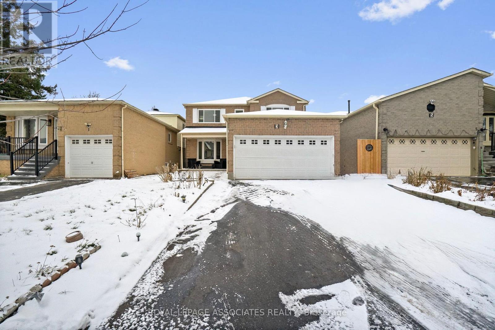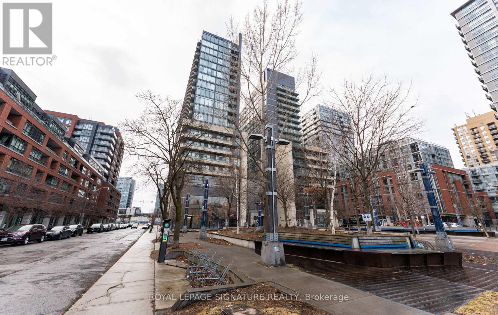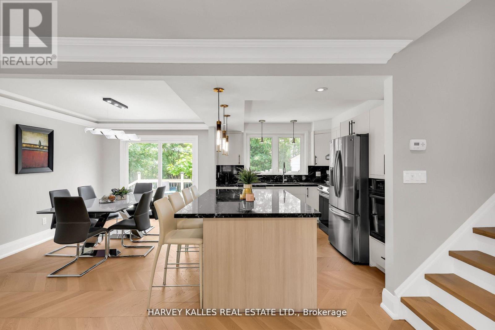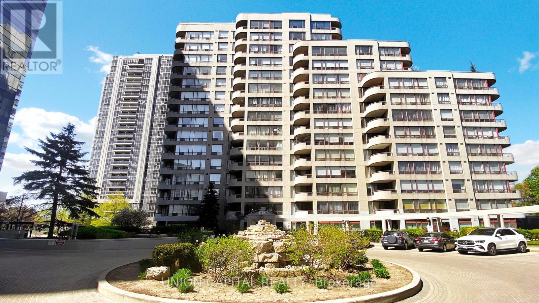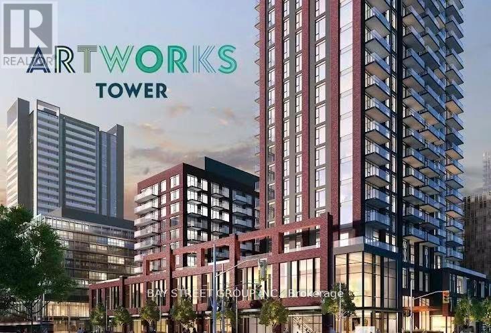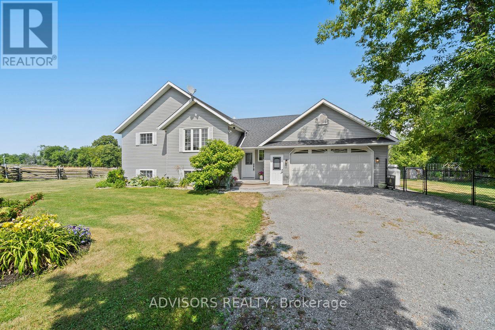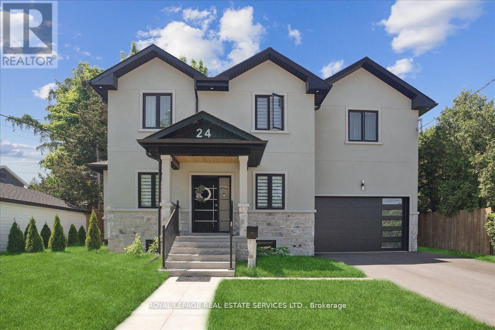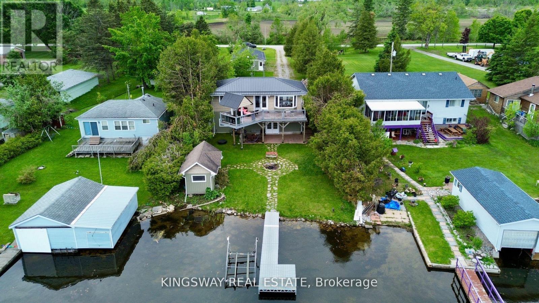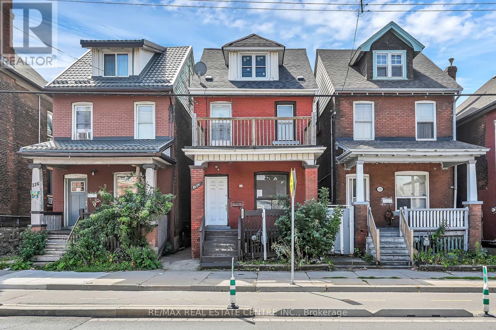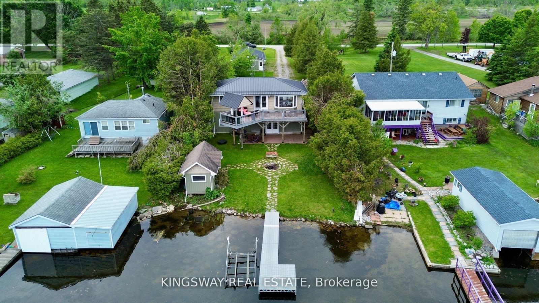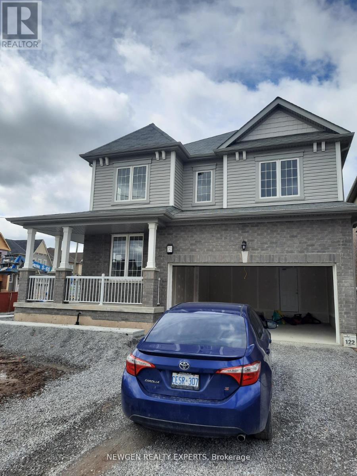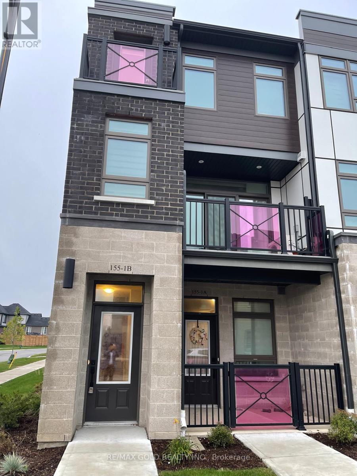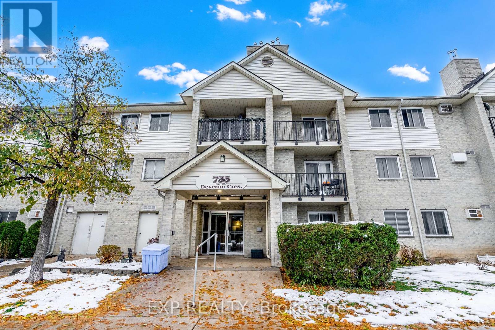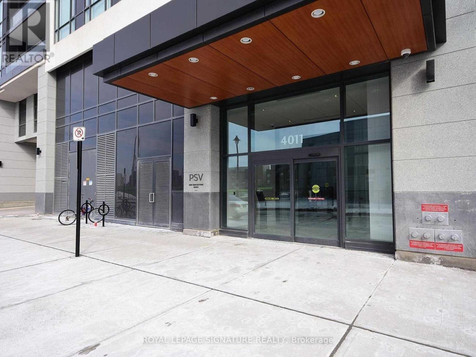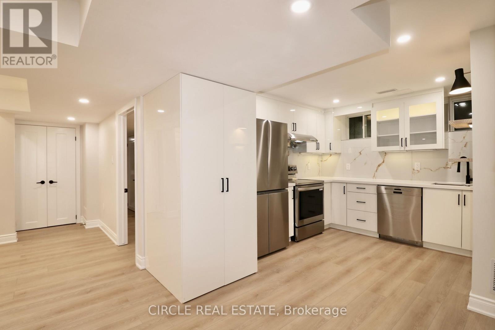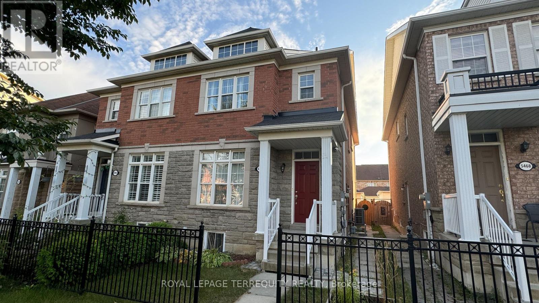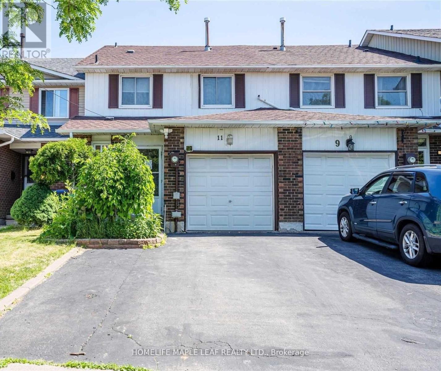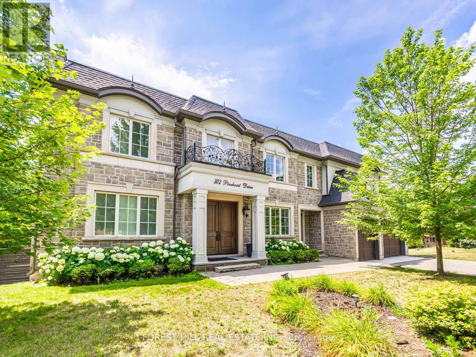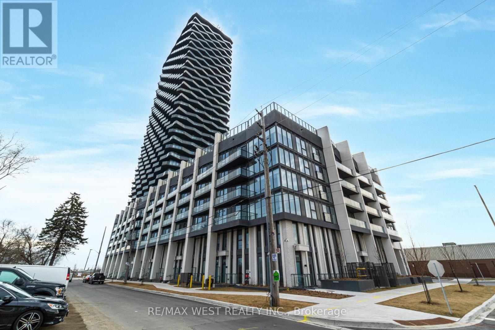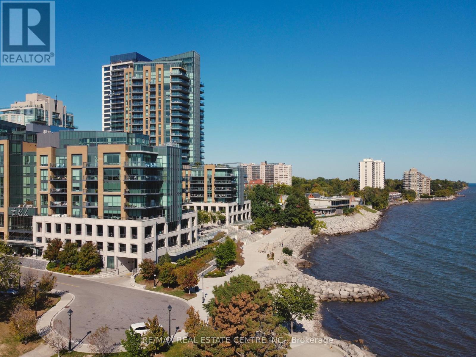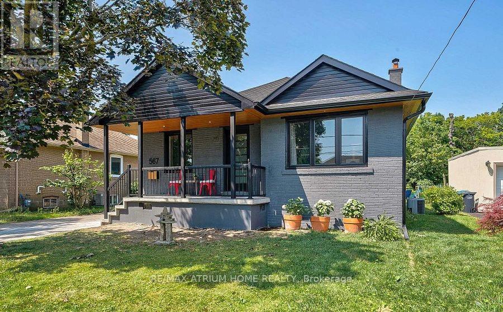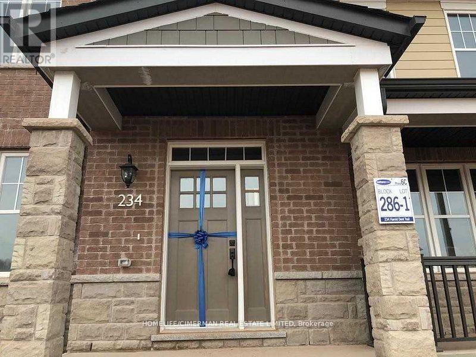3 Middleport Crescent
Toronto, Ontario
Welcome to 3 Middleport Crescent - a stunning, oversized home in the heart of Scarborough offering over 3500 sq ft of living space, flexibility, and value. Featuring 4+2 bedrooms and 4 bathrooms with impressively large principal rooms; this home is designed for growing families and multi-generational living. The massive eat-in kitchen boasts granite countertops and stainless steel appliances, ideal for entertaining and everyday living. The finished basement, complete with a separate entrance, 8-foot ceilings, full kitchen, and two bedrooms, is perfectly set up as an in-law suite or income-generating rental. Adding to its appeal, schools, transit, and shopping are all within walking distance, making daily life incredibly convenient. With abundant natural light, a functional layout, and endless potential, this is a move-in-ready opportunity you don't want to miss. (id:61852)
Royal LePage Associates Realty
617w - 36 Lisgar Street
Toronto, Ontario
This is an Amazing 2 bedroom open concept condo at the Edge on Triangle Park. Enjoy beautiful laminate flooring throughout the entire unit. Living/dining room combination with walk-out to your beautiful balcony. Open concept kitchen with modern granite countertops and stainless steel appliances. Bedrooms both feature big closets and modern frosted glass with sliding door entry. Fantastic building amenities including concierge, gym and party/meeting rooms. Just steps to shops and local restaurants Steps from Queen Street and access to the 24hr streetcar. Tenant to pay hydro only. No pets/smokers please. Credit report, employment letter, rental application and references will be required. Available for immediate occupancy. (id:61852)
Royal LePage Signature Realty
16 Wedgeport Place
Toronto, Ontario
Exquisite Fully Furnished Residence in Prestigious Willowdale | Luxury Short-Term Lease. Welcome to a refined living experience in the heart of one of Willowdale's most coveted enclaves. This impeccably renovated, fully furnished home offers a rare opportunity to enjoy sophisticated comfort, privacy, and effortless luxury-without compromise. Thoughtfully redesigned from top to bottom, the home features a seamless open-concept layout where style meets function. The chef-inspired kitchen is a true centerpiece, showcasing premium stainless steel appliances, elegant custom cabinetry, and an oversized island-perfect for both everyday living and refined entertaining. Sun-drenched living and dining spaces are framed by expansive windows overlooking peaceful garden views, creating a warm and inviting ambiance throughout. Every room has been carefully curated with contemporary furnishings, upscale finishes, and attention to detail that elevates the entire living experience. Step outside to a private, beautifully landscaped backyard-your own serene retreat for morning coffee, quiet evenings, or hosting guests in style. Surrounded by distinguished homes, this residence offers not only beauty but a sense of prestige and exclusivity. Its prime location is equally compelling: just steps to Earl Haig Secondary School and moments from Bayview Village, lush parks, tennis courts, major highways, and public transit-placing the best of North York and Toronto at your fingertips. Offered fully furnished and move-in ready, with high-speed internet and all utilities included (up to $300), this exceptional property is ideal for discerning professionals, executives, or families seeking a luxurious short-term stay in a premier location. Simply arrive, settle in, and enjoy an elevated way of living. (id:61852)
Harvey Kalles Real Estate Ltd.
602 - 5785 Yonge Street
Toronto, Ontario
Bright and spacious 2-bedroom + solarium suite in the highly sought-after Yonge & Finch area!This fantastic layout offers exceptional functionality with no wasted space. The updated kitchen overlooks the open-concept living and dining areas, creating a warm and inviting flow throughout the home. Enjoy two generous bedrooms, including a primary suite featuring its own private balcony and an updated 3-piece ensuite bathroom. The versatile solarium is perfect as a home office, reading nook, or additional living space. Located just steps from Yonge & Finch TTC Subway, shops, restaurants, cafés, and countless neighbourhood amenities, this location delivers unmatched convenience and urban living at its best. A must-see opportunity in one of North York's most desirable communities! *Photos have been virtually staged* (id:61852)
Union Capital Realty
3101 - 130 River Street
Toronto, Ontario
Welcome to Unit 3101 at 130 River Street-a beautifully designed 1+1 bedroom condo offering just under 600 sq. ft. of intelligently planned living space. The contemporary layout features an open-concept kitchen equipped with stainless steel appliances, a sleek center island, and a built-in cooktop and oven, all seamlessly integrated into a bright and spacious living area-ideal for both everyday comfort and entertaining guests. Step out onto your generous private balcony and enjoy breathtaking, unobstructed views. The versatile den provides an excellent space for a home office, study, or occasional guest room. In-suite laundry adds everyday convenience. Residents enjoy access to an impressive array of modern amenities, including a state-of-the-art fitness center, arcade and games lounge, party room, children's play area, expansive outdoor terrace with BBQ stations, co-working spaces, and more. Located in the dynamic and rapidly growing Regent Park neighborhood, you're just steps from green spaces like the Don Valley trails and close to the Pam McConnell Aquatic Centre, St. Lawrence Market, the Distillery District, and a vibrant selection of local cafés, restaurants, and boutiques. With TTC streetcars, buses, subways, and easy highway access nearby, getting around the city couldn't be more convenient. (id:61852)
Bay Street Group Inc.
2207 - 29 Singer Court
Toronto, Ontario
*Welcome to this beautifully maintained 1 bedroom plus unit (559 sf + balcony ) in sought Bayview Village community!* Functional open concept layout with upgraded kitchen & long granite centre Island. *Flooring and bathroom recently updated. *9 Ft ceilings with floor to ceiling windows. 2 walk-outs to large balcony with clear unobstructed north views! *Parking and locker included. Fabulous Five-Star Amenities, Includes Swimming Pool, Jacuzzi, fully equipped Gym, Party Room,Outdoor Patio with BBQs, Theatre, and Games Room. Nestled in a prime location at Leslie & Sheppard, you're just steps from Leslie Subway Station, Oriole GO Station, IKEA, and minutes to Bayview Village, Fairview Mall, and highways 401 & 404. Plus, enjoy 24-hour security for peace of mind. Great opportunity in the heart of the city. (id:61852)
RE/MAX Prime Properties - Unique Group
36 Rapids Road
Tweed, Ontario
Stunning Renovated Home with Breathtaking Views 36 Rapids Road, Thomasburg. Welcome to your dream retreat! Nestled on a peaceful 1+ acre lot surrounded by nature, this beautifully renovated home in Hungerford offers timeless charm with modern comforts and endless potential. From the moment you step inside, you'll be captivated by the abundance of natural light, thoughtful upgrades, newly renovated bathrooms, new appliances, and breathtaking views from every window! Enjoy your morning coffee on the expansive covered composite deck while watching horses and deer roam nearby. Privacy abounds, with fruit trees dotting the landscape and a fenced yard ideal for kids and pets. This completely updated, move-in-ready home features a new propane furnace, new air-conditioning, and a new Generac whole-house generator for year-round comfort and peace of mind. Newly installed solar panels are ready to connect, offering excellent off-grid potential. Inside, you'll find new flooring throughout, a new WETT-certified pellet stove in the basement, and a newly upgraded water system with a recently cleaned well. Step outside and enjoy exceptional outdoor living on the exquisite custom stone patio, thoughtfully designed for relaxation and entertaining. Gather with family and friends around the handcrafted firepit, perfect for cozy evenings under the stars. Decorative lighting on the Arbour adds a warm ambiance, making this outdoor space as inviting as it is beautiful. Whether you're hosting summer barbecues, sharing stories by the fire, or simply enjoying a quiet moment surrounded by nature, this backyard is truly an extension of the home. The spacious lower level also offers excellent in-law suite potential, with lots of storage space. (id:61852)
Advisors Realty
24 Peel Street N
Hamilton, Ontario
Welcome to 24 Peel St. N. This impressive residence is situated in a friendly, tranquil neighbourhood on a very quiet street with plenty of parking spots for visitors. It offers the perfect blend of comfort and sophistication. As you step through the front door, you will be greeted by a warm and inviting atmosphere that is bright and spacious with high ceilings. The main floor features an open-concept floor plan and a kitchen with plenty of cabinetry, stainless steel appliances, quartz countertops, pot lights, and a walk-in pantry. A mix of tile and hardwood flooring runs throughout both the main and second floors. Upstairs, you will find a large primary bedroom that serves as a lavish retreat, featuring a walk-out balcony overlooking greenspace and a 4-piece ensuite with quartz countertops and a double sink. This level is completed by two more generously sized bedrooms, a 3-piece "Jack and Jill" bathroom, and a convenient upper-level laundry room. This is a wonderful place to call home! Enjoy all that Dundas has to offer, surrounded by beautiful greenspace with convenient access to the Bruce Trail, Dundas Valley Golf & passion Country Club, Dundas Conservation Area, Dundas Driving Park, and much more. (id:61852)
Royal LePage Real Estate Services Ltd.
18 Mitchellview Road
Kawartha Lakes, Ontario
This year-round raised bungalow offers 3 bedrooms and 2 bathrooms, with 60 feet of frontage on Mitchell Lake. The main floor features a spacious master bedroom, an open-concept kitchen, living, and dining area, as well as a laundry room and a 4-piece bathroom. The kitchen is equipped with a brand new dishwasher and oven. The fully finished walk-out basement boasts 12-foot ceilings, two additional bedrooms, and a propane fireplace, providing spectacular views and access to lock-free boating into Balsam Lake. The property also includes a newer dock, perfect for enjoying summer days by the water. Additionally, the detached garage (24x50 ft) can accommodate 3 or more cars and features a workshop and woodstove. This property is being sold furnished, including all furniture, a canoe, and a paddle boat, along with its equipment. Conveniently located on a year-round municipal road, the home is just 1 hour from Barrie and Highway 400, and 25 minutes from Lindsay and Highway 35. Outdoor enthusiasts will appreciate its proximity to ATV and snowmobile trails, as well as the brand new washer and dryer on site for added convenience. (id:61852)
Kingsway Real Estate
334 Cannon Street E
Hamilton, Ontario
Welcome to 334 Cannon St E! This 2.5-storey detached brick home offers over 1,600 sq.ft. of functional living space and plenty of potential. Featuring 3 spacious bedrooms plus a full loft-ideal as a 4th bedroom, home office, hobby or additional living area-this property is well-suited for first-time buyers, families, or investors looking to add value. The main floor includes an updated kitchen with white cabinetry, quartz countertops, complemented by bright, open spaces. Outside, you'll find nice yard, covered front porch, and a second-floor balcony for added outdoor enjoyment. Located in a central Hamilton neighbourhood, you'll be within minutes of downtown amenities, shops, restaurants, and the West Harbour GO Station. With recent updates already in place and room to make it your own, this property presents a great opportunity to enter the market or expand your investment portfolio. (id:61852)
RE/MAX Real Estate Centre Inc.
18 Mitchellview Road
Kawartha Lakes, Ontario
This year-round raised bungalow offers 3 bedrooms and 2 full bathrooms, with 60 feet of frontage on Mitchell Lake. The main floor features a spacious master bedroom, an open-concept kitchen, living, and dining area, as well as a laundry room and a 4-piece bathroom. The kitchen is equipped with a brand new dishwasher and oven. The fully finished walk-out basement boasts 12-foot ceilings, two additional bedrooms, and a propane fireplace, providing spectacular views and access to lock-free boating into Balsam Lake. The property also includes a newer dock, perfect for enjoying summer days by the water. Additionally, the detached garage (24x50 ft) can accommodate 3 or more cars and features a workshop and woodstove. This property is furnished, including all furniture, a canoe, and a paddle boat, along with its equipment. Conveniently located on a year-round municipal road, the home is just 1 hour from Barrie and Highway 400, and 25 minutes from Lindsay and Highway 35. Outdoor enthusiasts will appreciate its proximity to ATV and snowmobile trails, as well as the brand new washer and dryer on site for added convenience. (id:61852)
Kingsway Real Estate
31 Sara Drive
Thorold, Ontario
This home stands out for its extensive builder upgrades-designed for comfort, style, and future value-located in a family-friendly, growing Thorold neighbourhood close to schools, grocery stores, university/college, with school bus & public transit access within the community. Premium Upgrades That Set This Home Apart Natural engineered hardwood flooring on main floor Natural oak staircase 9-ft ceilings on the main level for a bright, open feel Contemporary gas fireplace Granite glass shower in the primary ensuite Upgraded stainless steel appliances Water line for fridge & coffee machine Garage man door (direct home access) Basement washroom rough-in (drains installed)- ready for future finishing Larger basement windows for more natural light A rare opportunity to own a highly upgraded home in one of Thorold's most promising new communities. Book your private showing today. (id:61852)
Newgen Realty Experts
3801 - 95 Mcmahon Drive
Toronto, Ontario
2 Beds And 2 Baths Near Sheppard Ave E & Leslie St In Concord Park Place Community. The Most Luxurious Condominium In North York. 9 Feet Ceiling, Built In Appliances, Designer Cabinetry And More . Mins To 401 Highway, 404 Highway, Subway, Go Train Station, Ikea, Canadian Tire, Bayview Village And Fairview Mall... 750 S.F. Suite Area+138 Balcony Area. (id:61852)
RE/MAX Atrium Home Realty
1b - 155 Thomas Slee Drive
Kitchener, Ontario
Welcome to this thoughtfully designed condo in the highly desirable Doon neighbourhood. Featuring 10-foot ceilings and a neutral, modern interior, this home offers a spacious and comfortable layout perfect for a variety of lifestyles. The main living area is bright and open, with large front-facing windows that fill the space with natural light. The kitchen boasts sleek white cabinetry, a full pantry, and a large island seamlessly connected to the dining area-ideal for everyday living or entertaining guests. The open-concept layout ensures a smooth flow between the living, dining, and kitchen spaces. The primary bedroom includes a walk-in closet and a private ensuite with an oversized tiled shower. The second bedroom is versatile, perfect as a guest room, home office, or children's room. A standout feature of this unit is its two outdoor spaces-one at the front and another at the back-providing the perfect spots to relax or entertain. Conveniently located with quick access to Highway 401, and just steps from parks, trails, and a local elementary school, this home combines practicality with a family-friendly setting. (id:61852)
RE/MAX Gold Realty Inc.
115 - 735 Deveron Crescent
London South, Ontario
Rarely Offered 3-Bedroom Condo in South London's Most Sought-After Location!Discover this spacious and beautifully updated three-bedroom condo - a rare find in one of South London's most desirable communities. Perfect for families, first-time buyers, or savvy investors, this ground-floor gem combines comfort, style, and unbeatable convenience.Step inside to a bright, open-concept living and dining area - ideal for relaxing evenings or entertaining guests - complete with a cozy fireplace that instantly makes you feel at home. The sleek laminate flooring flows seamlessly throughout, offering a clean, modern look that's easy to maintain.The kitchen is well-appointed and ready for your culinary adventures, while the fully renovated main bathroom adds a touch of luxury with its fresh, modern finishes. The spacious primary bedroom features a walk-in closet and a private two-piece ensuite, creating a peaceful retreat at the end of the day.Enjoy the added convenience of an in-unit laundry room with plenty of extra storage space - a rare bonus in condo living!This move-in-ready home offers incredible value in a prime location close to shopping, schools, public transit, and all the amenities South London has to offer. Whether you're looking for a stylish home or an income-generating investment, this one checks all the boxes. (id:61852)
Exp Realty
Lph 04 - 4011 Brickstone Mews
Mississauga, Ontario
Lower Penthouse. 10' Ceilings. Engineered Hardwood Floors. Upgraded Kitchenaid Appliances. Luxury One Bedroom In The Heart Of Square One! Open Concept Design With Modern Upgrades. 1 Parking Spot 1Locker Included. Close To All Amenities, Square One Mall, Go Transit, Sheridan College, Hwy403/407/401 And Qew. (id:61852)
Royal LePage Signature Realty
Basement - 169 Yates Drive
Milton, Ontario
Welcome to this Bright and spacious 900 sq ft, 2-bedroom & 2-bathroom basement apartment for lease in a desirable Milton neighbourhood, featuring a separate walk-up entrance and sun-facing exposure with plenty of natural light throughout. Both bedrooms offer the rare convenience of private ensuite bathrooms, ideal for families or shared living. The unit also includes ample storage space and one driveway parking spot. Enjoy a modern kitchen with sleek cabinetry, under-cabinet lighting, and contemporary finishes. Stylish lighting fixtures and accent walls throughout the home create a warm, inviting atmosphere. Located close to top-rated schools, shopping plazas, big box stores, banks, convenience stores, and scenic walking trails. Just minutes to major highways, making commuting and daily errands quick and easy. Ideal for a small family or professionals looking for comfort, style, and convenience. (id:61852)
Circle Real Estate
Bsmt - 5464 Tenth Line W
Mississauga, Ontario
Available Immediately, legal 2 bedroom 1 washroom split layout basement in the prime location of Churchill Meadows. Ensuite washer, dryer and 4 pc washroom. Bedrooms have larger windows. Hard floors in main living area and bedrooms. Priced competitively. Looking for quiet individual or couple to occupy the space. Main house occupied by quiet individual. (id:61852)
Royal LePage Terrequity Realty
11 Rusthall Way
Brampton, Ontario
Great Multi-Level Freehold Townhome, Stop Your Search, Amazing And Affordable 3+1 Bedroom Townhome In A Quite, Family-Friendly Neighbourhood! Well Maintained And Ready To Move In! Beautiful Bright & Spacious Freehold Town! With Parks & Schools In The Immediate Area, An Incredible Place To Raise A Family! Meticulously Maintained By Owners, 3 Bedroom, 3 Washroom House. Walking Distance To Transit, Park, Schools, Eat-In Kitchen Every Inch Has Been Cared For! Plenty Of Upgrades. Hwy 410 Around The Corner! Don't Miss This Rare Opportunity To Own A Well Maintained Home In A Desirable Location! (id:61852)
Homelife Maple Leaf Realty Ltd.
302 Pinehurst Drive W
Oakville, Ontario
Beautiful Custom Built Home In Fabulous Southeast Oakville Location. 4,140 Sq Ft. Very Private And Bright Corner Lot. Spacious Side Centre Hall Plan With Expansive Kitchen, Family Room And Walk-Out To 335 Sq Ft Of Covered Deck. Gas Line On The Deck And Walk Out To Backyard Oasis. Still Room To Add A Pool. Main Floor Has Separate Formal Living Room, Dining Room And Home Office. 24 X 21 Double Garage Will Hold Two Cars Easily. ALL 4 Bedrooms On The Second Floor Have Ensuites. Second Floor Also Has Laundry Room With Side By Side Machines. Lower Level Has 2 Potential Extra Bedrooms, Screening Room, Wet Bar, Wine Cellar, Gym. Winding Streets And Mature Trees Characterize This Prime Eastwood Neighbourhood. Established, Family Community With Excellent Schools. Walk To Maple Grove Public, St. Vincent, Oakville Trafalgar High School & Ej James. QEW And Lakeshore Blvd Equidistant. Trails To The Lake Are Close By. (id:61852)
Forest Hill Real Estate Inc.
2304 - 36 Zorra Street
Toronto, Ontario
Welcome to 36 Zora Street, set in the heart of vibrant South Etobicoke. This bright corner-unit is a modern 2-bedroom, 2-bath, Including A Parking and Locker. Featuring oversized floor-to-ceiling windows, spacious bedrooms, beautiful open views, and an expansive balcony that truly extends your living space. Enjoy exceptional building amenities including a rooftop pool and deck, sauna, fully equipped fitness centre, BBQ area, games room, 24-hour concierge, and guest suites. This home offers outstanding convenience. All just moments from parks, transit, major routes, and some of Toronto's best neighbourhood amenities. (id:61852)
RE/MAX West Realty Inc.
405 - 2060 Lakeshore Road
Burlington, Ontario
AFFORDABLE LUXURY ON THE WATERFRONT! Beautiful one bedroom condo, with high end finishes, located in the prestigious Bridgewater Residence. Bridgewater is waterfront living at its finest. Exceptional amenities include a huge 8th floor outdoor terrance with BBQs and spectacular views of Lake Ontario. Other amenities include 2 fitness centres, party room with billiards and piano, spa like indoor pool, boutique style lobby with 24 hour concierge , direct access to Isabells restaurant, Pearl Cafe and the Pearle Hotel. Enjoy monthly social events and get togethers. Located directly on the gorgeous Waterfront Trail on Lake Ontario, along the Brant Street Pier and Spencer Smith Park. The condo features beautiful sunrises from the East facing balcony. Open concept living room /dining room/ kitchen. The kitchen features beautiful white cabinetry, huge island and Thermador appliances. The kitchen/ dining room/ living room area is pretty spacious, with room for more furniture and flexible configuration. Heated floors in the 4 piece bathroom; bedroom features a large double closet. Beautiful trim work throughout. Located in the heart of Burlington, walkable to vibrant shops and a variety of many restaurants. Included are one underground parking spot and one storage locker (both are owned). Book your showing today. (id:61852)
RE/MAX Real Estate Centre Inc.
567 Atwater Avenue
Mississauga, Ontario
Excellent Opportunity To Own This Solid 3 Bedroom Bungalow In The Desirable Area Of Mineola. This Home Sits On A Large 50 X 150 Ft Lot & Offers Ample Opportunities. Roof and all Windows have just been replaced.Renovated Basement .Separate Entrance To Lower Level & Full Basement. Large Private Yard Backing Onto Dellwood Park. Minutes To The Vibrancy Of Port Credit, Lake, Shopping & Hwy. Steps To Schools, Parks, Trails & Transit. (id:61852)
RE/MAX Atrium Home Realty
234 Harold Dent Trail
Oakville, Ontario
PRIME OAKVILLE LOCATION. 3-STOREY FREEHOLD TOWNHOUSE WITH 3 BEDROOMS & 3 WASHROOMS. ONLY 7 YEARS OLD. NICE BIG WINDOWS WITH PLENTY OF SUNSHINE. HARDWOOD FLOOR ON LIVING ROOM, MODERN KITCHEN WITH STAINLESS STEEL APPLIANCES, QUARTZ COUNTER & CUSTOM BACKSPLASH. WALK-OUT TO BALCONY FROM DINING ROOM TO ENJOY SOME FRESH AIR. REAR-LANE ROW TOWNHOUSE. SUPER EASY MAINTENANCE. NO BASEMENT, 1ST FLOOR HAS BIG FAMILY ROOM. GREAT LAYOUT AND FLOORPLAN WITH BIGGER SQFT UNLIKE MODERN COOKIE CUTTER HOMES. CLOSE PROXIMATY TO SHOPS, AMENITIES, GROCERIES, RESTAURANTS, TRANSIT & HIGHWAY. A MUST SEE. (id:61852)
Homelife/cimerman Real Estate Limited
