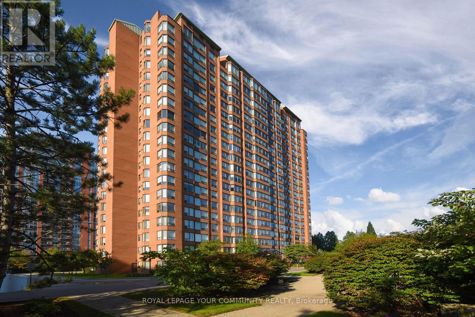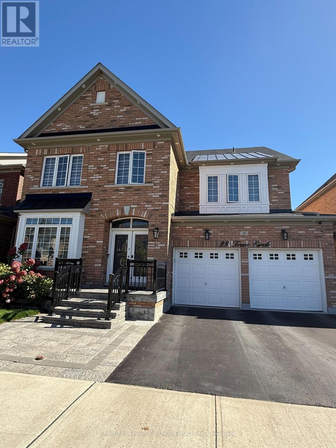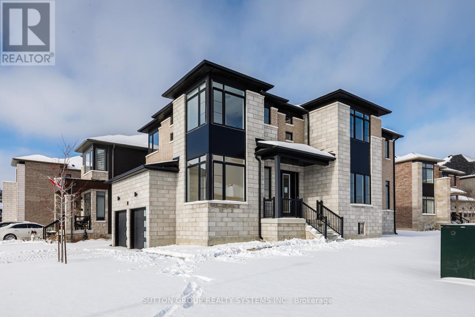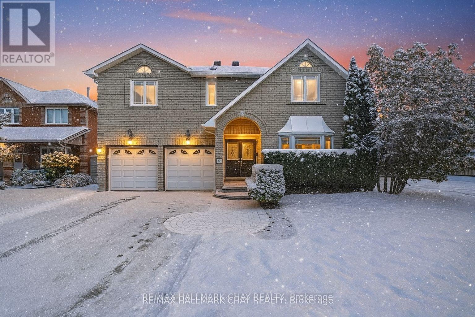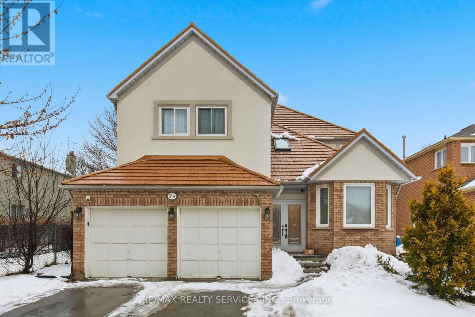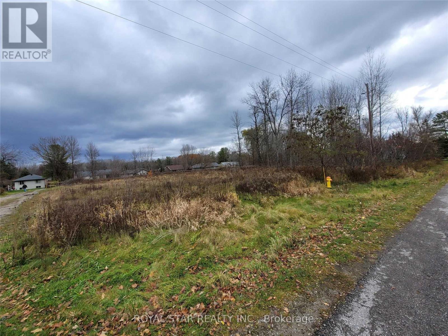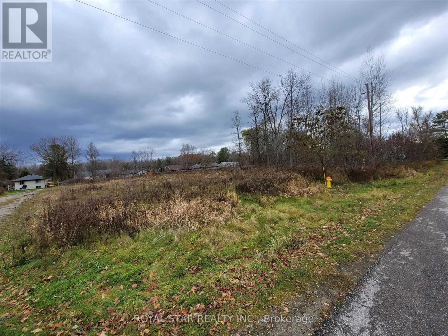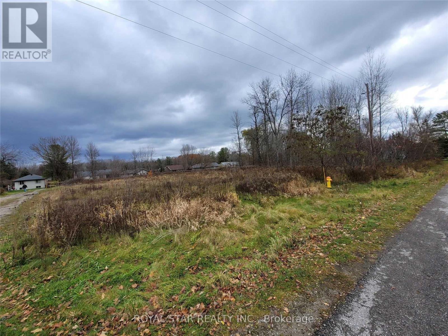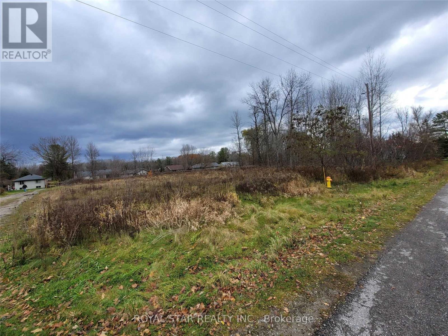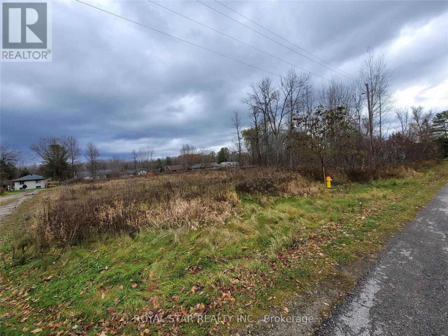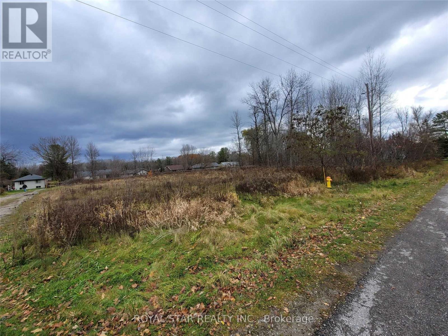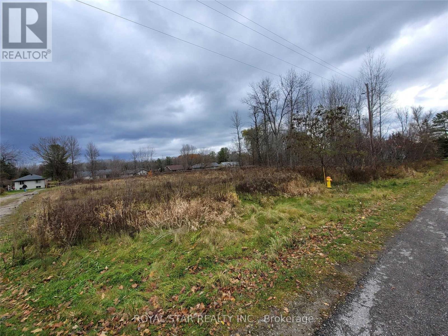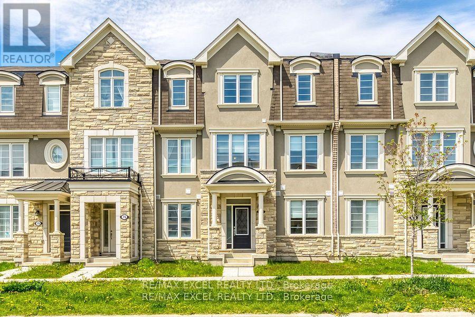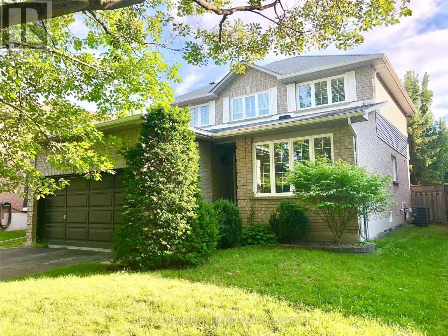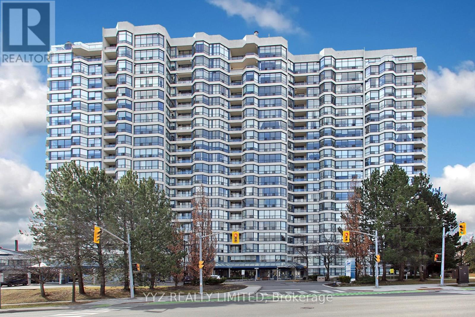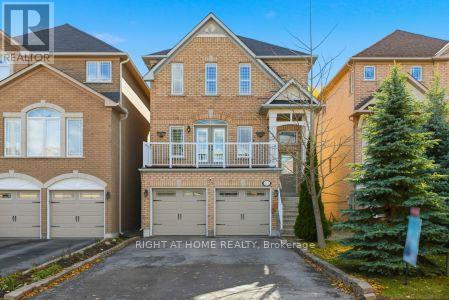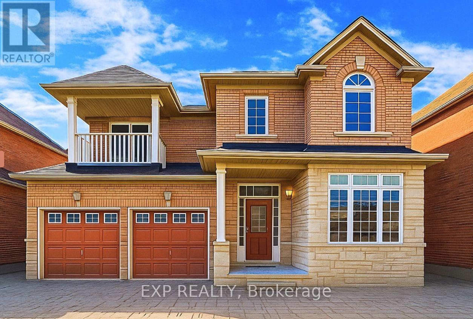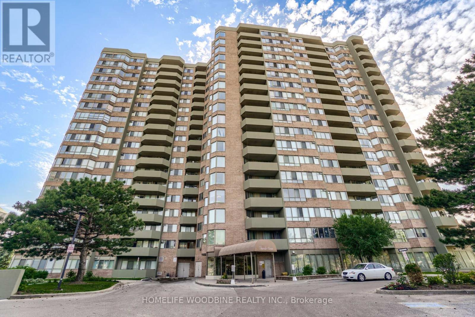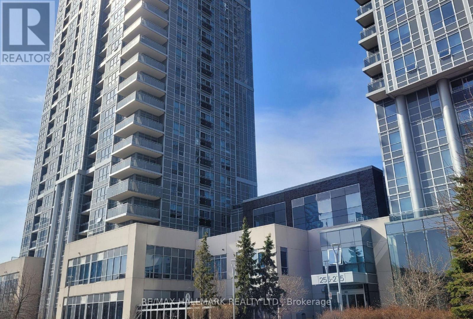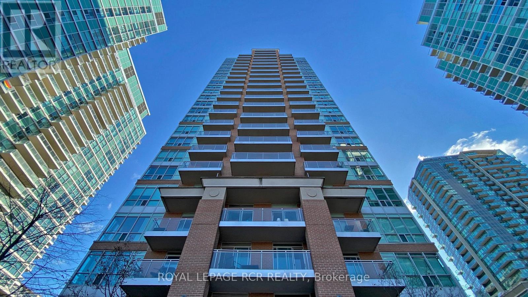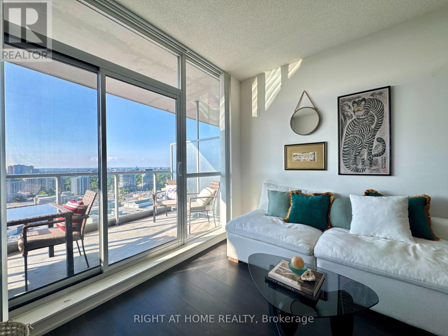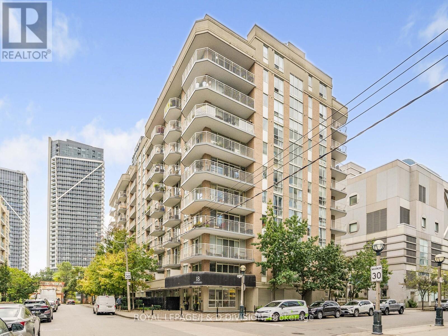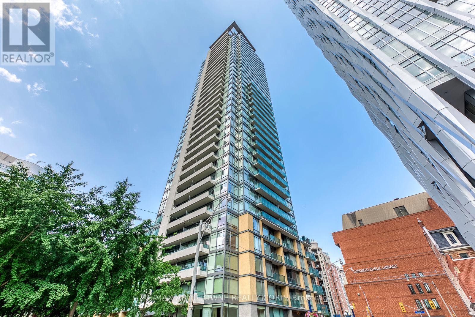1507 - 1270 Maple Crossing Boulevard
Burlington, Ontario
Experience sophisticated urban living at 1270 Maple Crossing Boulevard in the heart of Burlington. This stunning two-bedroom plus den residence has been completely renovated. The layout is open and inviting, with large windows that flood the home with natural light and create a warm, airy atmosphere throughout. The open-concept living and dining area is both welcoming and functional, offering ample room to entertain guests or unwind after a long day. Complemented by a Brand-new custom kitchen featuring quartz countertops, premium cabinetry, and Brand-New stainless-steel appliances. The Primary bedroom is generously sized with a 4 Pcs private ensuite. A second bedroom and full bathroom adds convenience for guests or family members, In-suite laundry adds everyday ease and a bright, airy den with abundant natural light. This unit includes two underground parking spaces and one locker, providing valuable storage and convenience. The building itself is known for its well-managed amenities and prime location. Residents enjoy access to a fitness center, outdoor pool, sauna, tennis & squash courts, party room, and 24-hour security. Located just steps from Spencer Smith Park, the lakefront, Burlington GO Station, and the vibrant downtown core, this condo offers the perfect blend of urban living and natural beauty. Whether you're looking to downsize, invest, or settle into a spacious home in the heart of Burlington, Unit 1507 is a standout opportunity. (id:61852)
RE/MAX Your Community Realty
28 Truro Circle
Brampton, Ontario
This stunning 2018-built detached home in Brampton offers 3,106 sqft of living space, plus a fully finished 1,400 sqft basement. With 4+2 bedrooms and 4.5 bathrooms, its perfect for a growing family. The home features high-end upgrades, including 3 fireplaces, a spacious kitchen with a fridge ( 2nd fridge in the garage) and a stove, and a large deck overlooking a city park and ravine trail. Additional highlights include a 2-car garage, central A/C, a water softener (rental), and an electric car charger. Situated in a quiet neighborhood, it offers easy access to parks, trails, schools, and shopping. (id:61852)
Century 21 People's Choice Realty Inc.
187 Roseanne Circle
Wasaga Beach, Ontario
Welcome to your dream home in the highly desirable River's Edge community, just minutes from the beach and scenic walking trails! This newly built 4-bedroom, 3.5-bath "WILLOW" corner model by Fernbrook Homes showcases a stunning stone & brick exterior, bright layout, elegant oak staircase, spacious family room, and a large breakfast area that flows seamlessly into a modern kitchen with a center island - perfect for entertaining. Upstairs, enjoy four generous bedrooms, including a luxurious primary suite with a walk-in closet and a spa-inspired ensuite featuring a freestanding tub and glass shower. A second bedroom with its own private ensuite is ideal for guests or family members. Complete with a double car garage and beautiful finishes throughout, this home offers the perfect blend of style, comfort, and modern living. Don't miss your chance to own this gem in River's Edge Wasaga- where luxury meets nature! (id:61852)
Sutton Group Realty Systems Inc.
82 Bishop Drive
Barrie, Ontario
Welcome to 82 Bishop, this perfectly designed home offers both comfort and convenience with large rooms throughout, this spacious and beautifully located home offering nearly 3,200 sq. ft. of living space, not including the basement! Step into the open concept grand foyer, where you're immediately drawn into the flowing layout that connects the living room, family room, formal dining, and an updated kitchen complete with a center island and a walkout to the deck, a large mud room from garage for optimal convenience. The south side of house has cathedral style windows, a sky light, with its southern exposure, allowing the home to be light filled on desire. From the kitchen enjoy the seamless transition to your private outdoor retreat, backing onto treed parkland for peace and privacy. This property combines space, style, and location sitting on a corner spot intersecting on two side streets, in a quiet neighborhood. Within walking distance, you'll find schools, shopping, restaurants, scenic trails, and parks. Plus, with quick access to Highway 400, Highway 27, and the Allandale GO Station, commuting and travel couldn't be easier. A true blend of family living and lifestyle convenience. (id:61852)
RE/MAX Hallmark Chay Realty
514 Grove Street E
Barrie, Ontario
Discover this beautiful Detached 4 Bedroom + Den (Den is on the Main Level, currently used as an Office), 4 Bathrooms. Freshly painted in neutral color. Master Bedroom with Walk-In Closet and 4-pc Ensuite, Gourmet Kitchen with Breakfast Island. Open concept family room with Wooden Fireplace. Professionally finished basement with 3 Bedrooms + Den, Separate Entrance, Kitchen and Full Bathroom (4-pc). Laundry facility located on Main Level. Basement has great Income Potential. Last Tenant paid $3200 rent + Utilities. Fenced-In Backyard. Great neighborhood. Close to All City Amenities. (id:61852)
RE/MAX Realty Services Inc.
Lot #4 John Street
Severn, Ontario
So Many Reasons to Love This Property: Fully Serviced & Ready to Go: Enjoy the benefits of being in an existing subdivision, but feel like you're in the country with connections to natural gas, municipal water, and sewer-everything you need for a seamless start to your dream build or next project. Prime Location with Small-Town Charm: Nestled in urban Coldwater, with the peaceful river and surroundings, a touch of country tranquility, and quick highway access for an easy commute. Endless Possibilities: Design your own dream home from the ground up or have us design and build it for you! We currently have three models to choose from! Bonus- for a limited time, if you purchase before December 31, 2025 we will include a finished basement at no additional cost! Close to Everything: Enjoy the convenience of nearby shops, restaurants, and everyday amenities just minutes away, plus direct access to the scenic trails for walking, cycling, or outdoor adventure. A Rare Find: Vacant land in this thriving community is hard to come by! Whether you're a builder, investor, or future homeowner, this property is a golden opportunity you won't want to miss. (id:61852)
Royal Star Realty Inc.
Lot #5 John Street
Severn, Ontario
So Many Reasons to Love This Property: Fully Serviced & Ready to Go: Enjoy the benefits of being in an existing subdivision, but feel like you're in the country with connections to natural gas, municipal water, and sewer-everything you need for a seamless start to your dream build or next project. Prime Location with Small-Town Charm: Nestled in urban Coldwater, with the peaceful river and surroundings, a touch of country tranquility, and quick highway access for an easy commute. Endless Possibilities: Design your own dream home from the ground up or have us design and build it for you! We currently have three models to choose from! Bonus- for a limited time, if you purchase before December 31, 2025 we will include a finished basement at no additional cost! Close to Everything: Enjoy the convenience of nearby shops, restaurants, and everyday amenities just minutes away, plus direct access to the scenic trails for walking, cycling, or outdoor adventure. A Rare Find: Vacant land in this thriving community is hard to come by! Whether you're a builder, investor, or future homeowner, this property is a golden opportunity you won't want to miss. (id:61852)
Royal Star Realty Inc.
Lot #6 John Street
Severn, Ontario
So Many Reasons to Love This Property: Fully Serviced & Ready to Go: Enjoy the benefits of being in an existing subdivision, but feel like you're in the country with connections to natural gas, municipal water, and sewer-everything you need for a seamless start to your dream build or next project. Prime Location with Small-Town Charm: Nestled in urban Coldwater, with the peaceful river and surroundings, a touch of country tranquility, and quick highway access for an easy commute. Endless Possibilities: Design your own dream home from the ground up or have us design and build it for you! We currently have three models to choose from! Bonus- for a limited time, if you purchase before December 31, 2025 we will include a finished basement at no additional cost! Close to Everything: Enjoy the convenience of nearby shops, restaurants, and everyday amenities just minutes away, plus direct access to the scenic trails for walking, cycling, or outdoor adventure. A Rare Find: Vacant land in this thriving community is hard to come by! Whether you're a builder, investor, or future homeowner, this property is a golden opportunity you won't want to miss. (id:61852)
Royal Star Realty Inc.
Lot #7 John Street
Severn, Ontario
So Many Reasons to Love This Property: Fully Serviced & Ready to Go: Enjoy the benefits of being in an existing subdivision, but feel like you're in the country with connections to natural gas, municipal water, and sewer-everything you need for a seamless start to your dream build or next project. Prime Location with Small-Town Charm: Nestled in urban Coldwater, with the peaceful river and surroundings, a touch of country tranquility, and quick highway access for an easy commute. Endless Possibilities: Design your own dream home from the ground up or have us design and build it for you! We currently have three models to choose from! Bonus- for a limited time, if you purchase before December 31, 2025 we will include a finished basement at no additional cost! Close to Everything: Enjoy the convenience of nearby shops, restaurants, and everyday amenities just minutes away, plus direct access to the scenic trails for walking, cycling, or outdoor adventure. A Rare Find: Vacant land in this thriving community is hard to come by! Whether you're a builder, investor, or future homeowner, this property is a golden opportunity you won't want to miss. (id:61852)
Royal Star Realty Inc.
Lot #2 John Street
Severn, Ontario
So Many Reasons to Love This Property: Fully Serviced & Ready to Go: Enjoy the benefits of being in an existing subdivision, but feel like you're in the country with connections to natural gas, municipal water, and sewer-everything you need for a seamless start to your dream build or next project. Prime Location with Small-Town Charm: Nestled in urban Coldwater, with the peaceful river and surroundings, a touch of country tranquility, and quick highway access for an easy commute. Endless Possibilities: Design your own dream home from the ground up or have us design and build it for you! We currently have three models to choose from! Bonus- for a limited time, if you purchase before December 31, 2025 we will include a finished basement at no additional cost! Close to Everything: Enjoy the convenience of nearby shops, restaurants, and everyday amenities just minutes away, plus direct access to the scenic trails for walking, cycling, or outdoor adventure. A Rare Find: Vacant land in this thriving community is hard to come by! Whether you're a builder, investor, or future homeowner, this property is a golden opportunity you won't want to miss. (id:61852)
Royal Star Realty Inc.
Lot #3 John Street
Severn, Ontario
So Many Reasons to Love This Property: Fully Serviced & Ready to Go: Enjoy the benefits of being in an existing subdivision, but feel like you're in the country with connections to natural gas, municipal water, and sewer-everything you need for a seamless start to your dream build or next project. Prime Location with Small-Town Charm: Nestled in urban Coldwater, with the peaceful river and surroundings, a touch of country tranquility, and quick highway access for an easy commute. Endless Possibilities: Design your own dream home from the ground up or have us design and build it for you! We currently have three models to choose from! Bonus- for a limited time, if you purchase before December 31, 2025 we will include a finished basement at no additional cost! Close to Everything: Enjoy the convenience of nearby shops, restaurants, and everyday amenities just minutes away, plus direct access to the scenic trails for walking, cycling, or outdoor adventure. A Rare Find: Vacant land in this thriving community is hard to come by! Whether you're a builder, investor, or future homeowner, this property is a golden opportunity you won't want to miss. (id:61852)
Royal Star Realty Inc.
Lot #1 John Street
Severn, Ontario
So Many Reasons to Love This Property: Fully Serviced & Ready to Go: Enjoy the benefits of being in an existing subdivision, but feel like you're in the country with connections to natural gas, municipal water, and sewer-everything you need for a seamless start to your dream build or next project. Prime Location with Small-Town Charm: Nestled in urban Coldwater, with the peaceful river and surroundings, a touch of country tranquility, and quick highway access for an easy commute. Endless Possibilities: Design your own dream home from the ground up or have us design and build it for you! We currently have three models to choose from! Bonus- for a limited time, if you purchase before December 31, 2025 we will include a finished basement at no additional cost! Close to Everything: Enjoy the convenience of nearby shops, restaurants, and everyday amenities just minutes away, plus direct access to the scenic trails for walking, cycling, or outdoor adventure. A Rare Find: Vacant land in this thriving community is hard to come by! Whether you're a builder, investor, or future homeowner, this property is a golden opportunity you won't want to miss. (id:61852)
Royal Star Realty Inc.
74 William F Bell Parkway
Richmond Hill, Ontario
Entire House for lease. Luxurious Mattamy 4 Bedroom & 4 Bathroom Freehold Townhome, Fenelon Model , Fresh Chateau Elevation, Double Garage W/Direct Access To Ground Floor, 9' Smooth Ceiling On Main & Ground Floor, Hardwood Flooring On All Floors And Elegant Oak Stairs . In-Law (Guest) Suite W/3-piece Bathroom And Walk-In Closet On Ground Floor; Can Be Used As Home Office. MBR Upgraded Tray Ceiling & Juliette Balcony, Freestanding Shower W/Frameless Glass Enclosure, Pot Lights, His/Her Sinks In Ensuite, Hardwood Kitchen Cabinets W/3 Stainless Steel Appliances, Granite Kitchen Countertops W/Undermount Stainless Steel Double Sink, Large Walkout Balcony (19 ' 10"x10 ' 0" ) For Barbeque, Washer/Dryer On Main (2nd) Floor. Location In Excellent School District Surrounded By Parks W/Lots Of Green Space, Close To HWY 404, Go Train Station, Steps To (id:61852)
RE/MAX Excel Realty Ltd.
Shared - 824 College Manor Drive
Newmarket, Ontario
Welcome home! This newly renovated residence is the perfect place for your family to create years of lasting memories. The second floor features brand-new flooring, and the entire home has been freshly painted. The kitchen offers quartz countertops, a stylish backsplash, and stainless steel appliances, along with a spacious breakfast area and direct walk-out to a deck with two seating areas and a custom-built gazebo. Enjoy a large, private backyard-ideal for quiet evenings and family gatherings with friends.The tenant's private space includes three bedrooms and one bathroom on the upper level, as well as a family room on the main floor. family room has a sofa and a tea table. An elderly couple, occupies a separate area, including the primary bedroom with ensuite, living and dining area on the ground floor, and the basement. All other area are shared regarded as common space. Rent: $2,000/month, with all utilities and internet included. One parking on the drive way is included, $100/month extra if 2 parkings are needed. (id:61852)
RE/MAX Realtron Jim Mo Realty
215 - 4700 Highway 7 Road
Vaughan, Ontario
Experience luxury living in this 2-bedroom, 2-full bathroom condo at Vista Parc in Woodbridge. With an open-concept layout, the unit offers a seamless blend of style and functionality. Enjoy abundant natural light in the spacious living area, an open concept kitchen, and ample storage. The primary bedroom features an ensuite bathroom and generous closet space. Additional perks include one owned parking space, a locker, and access to two large party rooms, gym, and guest suites. Conveniently located near shopping, dining, and entertainment options, this condo offers urban convenience at its finest. (id:61852)
Orion Realty Corporation
407 - 1 Clark Avenue W
Vaughan, Ontario
Professionally Designed Masterpiece That Is Sure to Check All the Boxes! A Spectacular Top to Bottom Renovated Spacious Condo with Meticulous Attention to Every Detail. Spanning over 1,500 sq.ft, Suite #407 is a sun filled and well-kept condo featuring 2 Large Bedrooms plus solarium, 2 Washrooms and an Open Balcony With Stunning Views In Prime Yonge/Clark Location. The open concept layout is ideal for entertaining family & friends. Fully renovated modern dream kitchen with an eat in breakfast area with beautiful Eastern views and Stainless Steel Appliances. The Skyrise complex features country club style amenities including 24 Hour Concierge, Indoor Pool, Spa, Gym, Tennis Court, large storage locker Situated in a sought-after neighborhood with easy access to shopping, dining, transit, parks, schools and more. Do not miss the opportunity to call this stunning unit your new home! (id:61852)
Yyz Realty Limited
63 Snowy Meadow Avenue
Richmond Hill, Ontario
Welcome to this exceptional Heathwood-built detached home on a quiet, family-friendly street in the sought-after Oak Ridges community. Set on a premium 147' deep, south-facing lot with no sidewalk, this beautifully upgraded home offers the perfect blend of comfort and natural tranquility.The main floor features 9-ft ceilings, hardwood floors, pot lights, and stainless steel appliances. The bright open layout includes a cozy family room with a gas fireplace and a walkout from the kitchen to a spacious deck overlooking a fully fenced, landscaped yard-ideal for entertaining or relaxing.Upstairs you'll find three generous bedrooms, including a luxurious primary suite with a spa-like ensuite featuring quartz counters and an oversized glass shower with rainfall and handheld fixtures.The professionally finished walk-out basement adds valuable living space with a recreation area, laundry, ample storage, and a private patio. Additional perks include direct garage access, updated furnace, A/C, tankless water heater, and garage door openers.Just steps from Yonge Street, Bond Lake, Oak Ridges Moraine trails, Sunset Beach, top-rated schools, and shopping-this home offers unmatched convenience and quality in a prime location. (id:61852)
Right At Home Realty
19 La Rocca Avenue
Vaughan, Ontario
BEAUTIFULLY RENOVATED FAMILY HOME IN SOUGHT-AFTER VELLORE VILLAGE. UPDATED INTERIOR FEATURES A NEW KITCHEN WITH QUARTZ COUNTERTOPS, MODERN CABINETRY, UPGRADED APPLIANCES, AND CONTEMPORARY FINISHES. THE PRIMARY BEDROOM INCLUDES DUAL CLOSETS, A PRIVATE BALCONY, AND A RENOVATED ENSUITE WITH DOUBLE SINKS AND SOAKER TUB.OFFERS FOUR SPACIOUS BEDROOMS, A FINISHED BASEMENT SUITABLE FOR OFFICE, GYM, OR MEDIA USE, AND AMPLE STORAGE INCLUDING A CANTINA. DOUBLE GARAGE AND EXTENDED DRIVEWAY PROVIDE GENEROUS PARKING.OPEN-CONCEPT LIVING AREA WITH 9 FT CEILINGS AND GAS FIREPLACE. FULLY FENCED BACKYARD WITH INTERLOCKING, LARGE PATIO, AND GAZEBO. CATHEDRAL FOYER WITH SKYLIGHT AND OVERSIZED WINDOWS PROVIDE ABUNDANT NATURAL LIGHT. CONVENIENTLY LOCATED MINUTES FROM SCHOOLS, PARKS, TRANSIT, VAUGHAN MILLS, AND CANADA'S WONDERLAND. MOVE-IN READY. (id:61852)
Exp Realty
212 - 30 Thunder Grove
Toronto, Ontario
Tridel Luxury Condo!! Bright and beautiful corner unit featuring two windows in the living/dining area. Conveniently located on the 2nd floor beside the stairs, offering quick access to the building's main-floor exit. Freshly Painted Through Out!! Recently renovated with new vinyl flooring and an updated kitchen countertop. Both washrooms newly renovated with Tiles and Vanities . Functional layout with two Newly Renovated bathrooms, in-suite laundry, and bathroom access through the primary bedroom. Includes one parking space. Just steps to TTC, schools, Woodside Mall, restaurants, and parks. Exceptional building amenities include 24-hour security, tennis court, indoor pool, exercise room, party room, visitor parking, sauna, and security systems. Maintenance fees cover cable, heat, hydro, water, CAC, and building insurance. A must-see property! (id:61852)
Homelife Woodbine Realty Inc.
420 - 275 Village Green Square
Toronto, Ontario
Welcome To This Bright Well Laid Out 1 Bedroom + Den Unit Is An Excellent Opportunity For First Time Homebuyers Or As An Investment Property. Modern Kitchen with Combined Living/Dining Area. This Well Situated Building Has Great Amenities And Is In Close Proximity To Shopping, TTC, HWY 401 And So Much More. Move in and Enjoy! (id:61852)
RE/MAX Hallmark Realty Ltd.
501 - 50 Lynn Williams Street
Toronto, Ontario
Welcome to 50 Lynn Williams St., Unit 501 - a true gem in the heart of Liberty Village. This rarely offered 2-bedroom, 2-bathroom suite features an open-concept layout with two beautifully renovated bathrooms and oversized custom closets with built-ins. Overlooking the peaceful courtyard this bright, and inviting condo is just steps from the best restaurants, cafes, shops, and everyday conveniences that Liberty Village is known for. Enjoy unmatched walkability, easy access to public transit, and major highways, and a vibrant community full of things to do and discover. Perfect for end-users and investors alike, this unit also includes hard-to-find same-floor storage locker plus one parking space. Luxury amenities, an unbeatable location, and a functional layout make this a standout opportunity you won't want to miss. (id:61852)
Royal LePage Signature Realty
2109 - 70 Forest Manor Road
Toronto, Ontario
Live above it all in one of North Yorks most sought-after buildings just steps to Fairview Mall, TTC subway, and 3 major highways! This sun-drenched unit features soaring 9-ft ceilings, a huge balcony with unobstructed views, and a functional layout perfect for work-from-home or entertaining. Enjoy luxury amenities: 24-hr concierge, indoor pool, gym, visitor parking & more. Urban convenience meets elevated living, dont miss it! (id:61852)
Right At Home Realty
305 - 18 Stafford Street
Toronto, Ontario
The Suite Life Awaits at Wellington Square Condos! Live on the sunny side in this fabulous 712 Sq.Ft 1 bedroom corner suite. Located in one of King West Village's most sought-after boutique buildings. Featuring southwest exposure and a wraparound balcony, this bright, airy suite is made for easy living and elevated entertaining. Step into a spacious open-concept living/dining area that flows seamlessly to the balcony-perfect for morning coffee or sunset cocktails. The modern kitchen features stainless steel appliances, wood cabinetry, a breakfast bar, and a bonus full-size pantry. The generous bedroom includes a walk-in closet, while the 4-piece bath, in-suite laundry, and stylish laminate floors throughout complete the picture. Unbeatable location: Baby steps to Trinity Bellwoods, Stanley Park, The Well, Liberty Village, Queen West, Ossington, The Lakeshore & Garrison Crossing. Super-convenient TTC access! Building perks include a stunning rooftop terrace with BBQs and CN Tower views, a gym, party room, games room, visitor parking & bike storage. 1 parking & 1 locker included. (id:61852)
Royal LePage/j & D Division
3204 - 18 Yorkville Avenue
Toronto, Ontario
Prime Yorkville Location, Steps To The Best Shopping, Transportation, Cultural Landmarks & Restaurants In Canada. This Fabulous 2 Bdrm / 2 Bath Suite Has Unobstructed View, Lots Of Natural Light. Corner Unit. High Floor With 24 Hours Security. One (Tandem) Underground Parking, whole unit fresh painted. (id:61852)
RE/MAX Aboutowne Realty Corp.
Exp Realty
