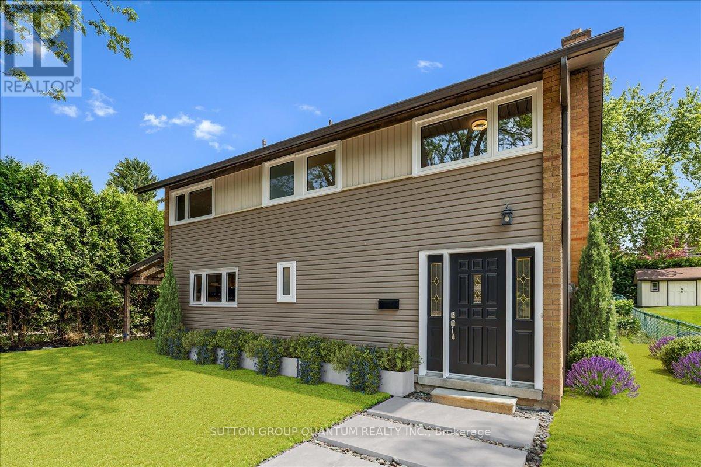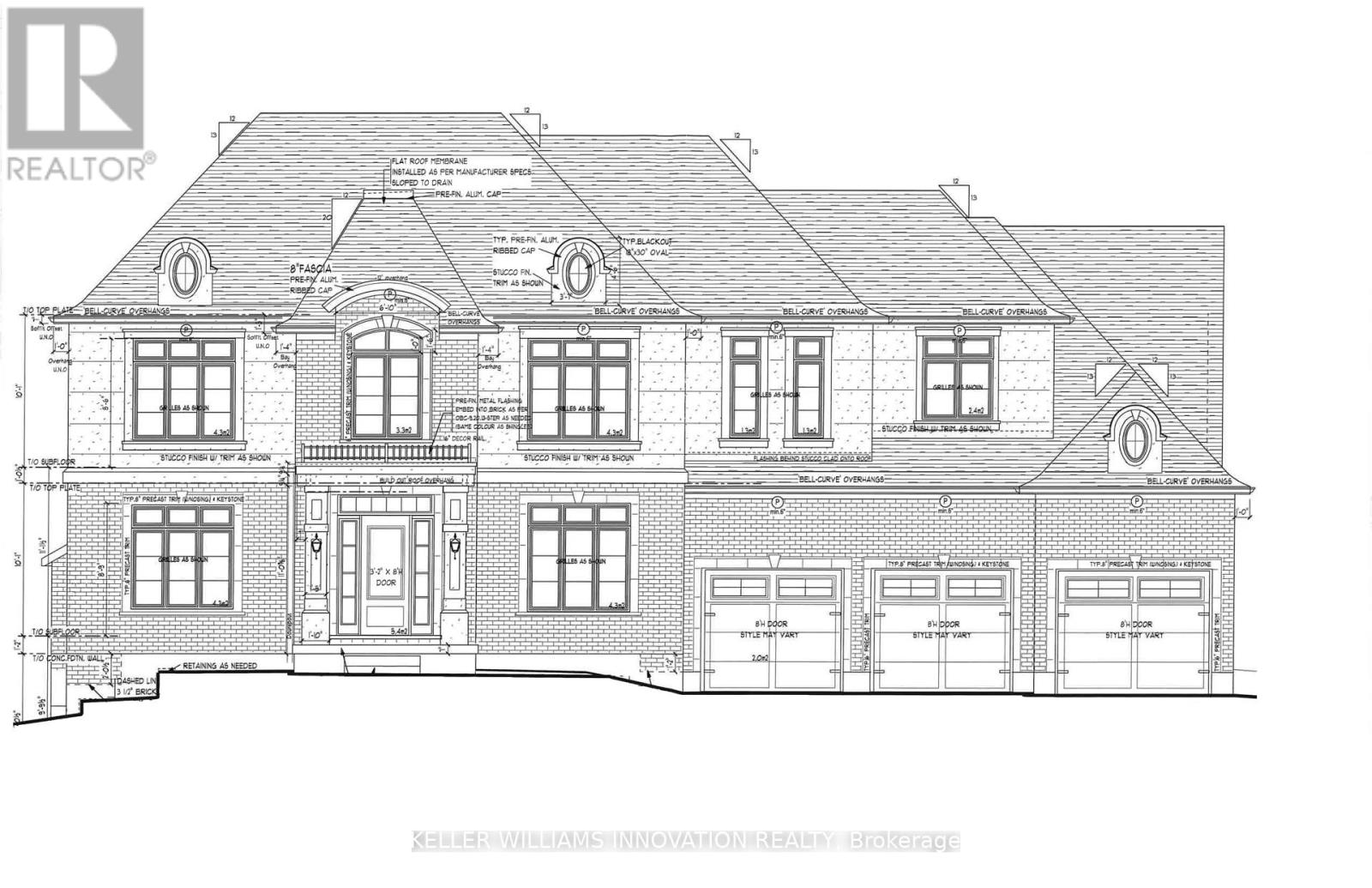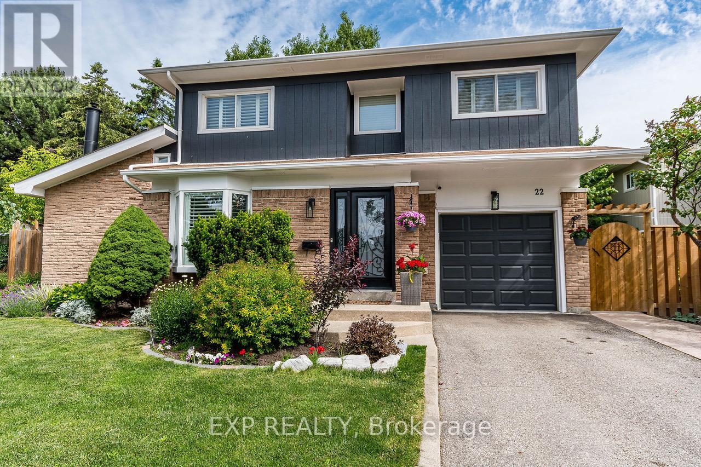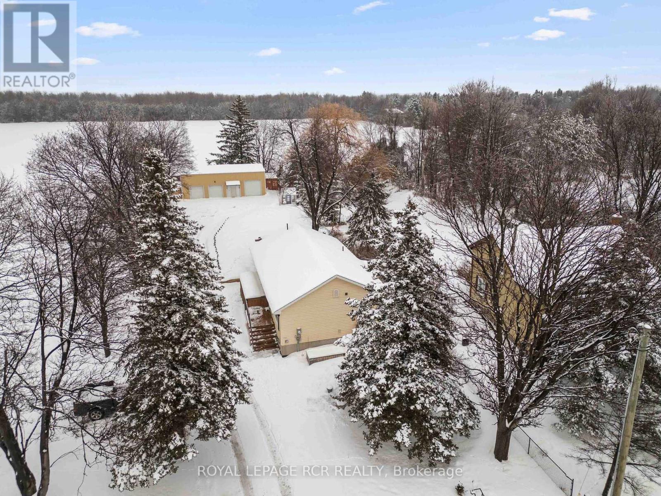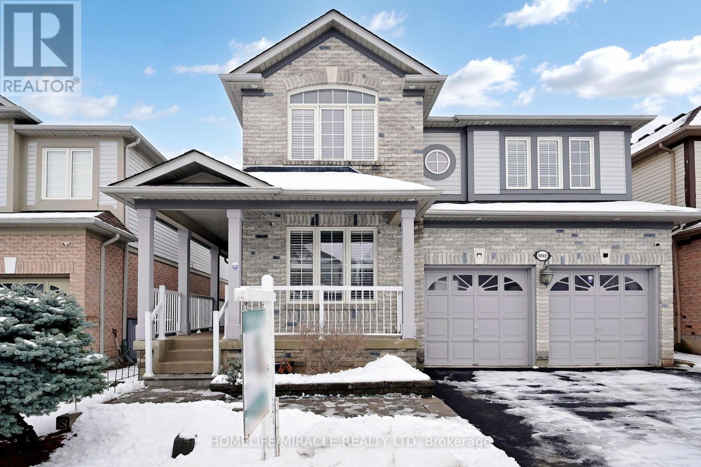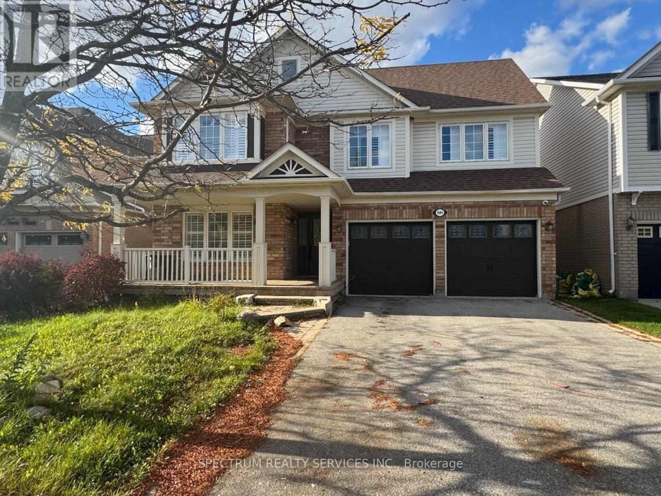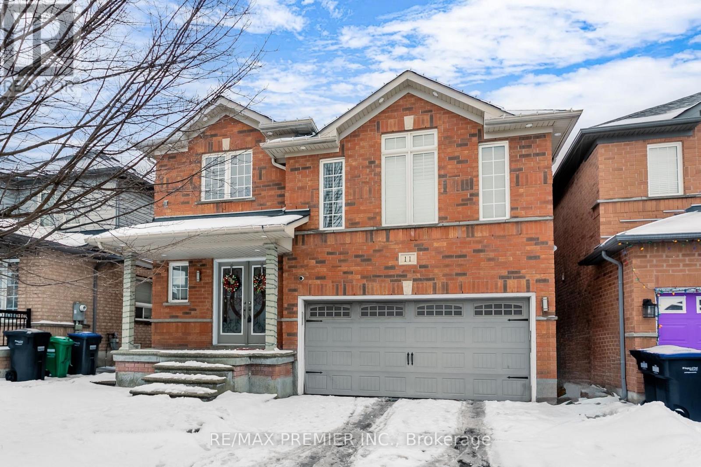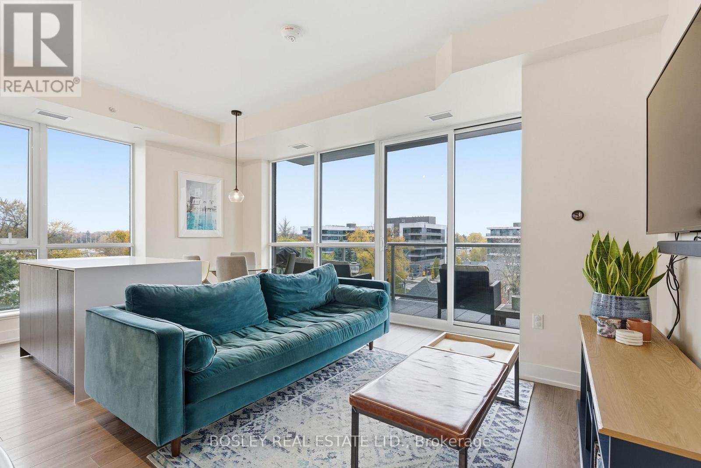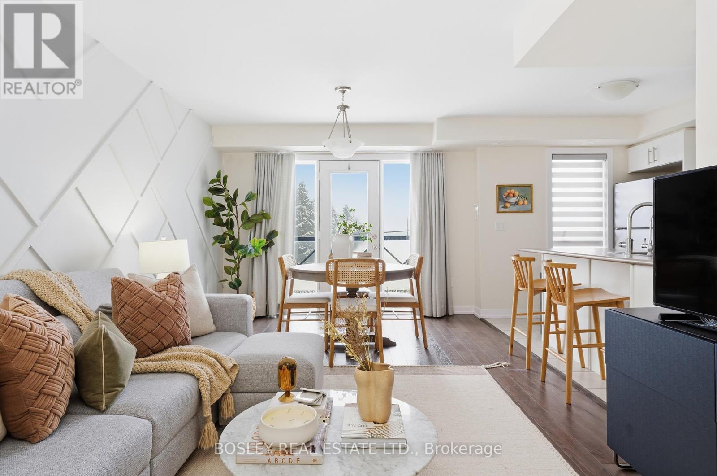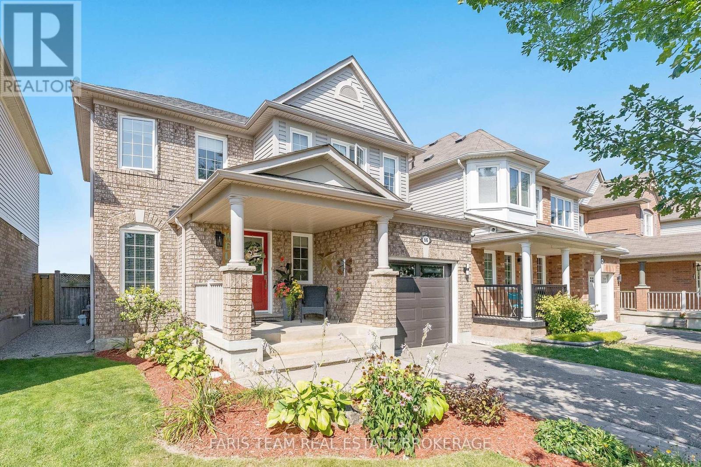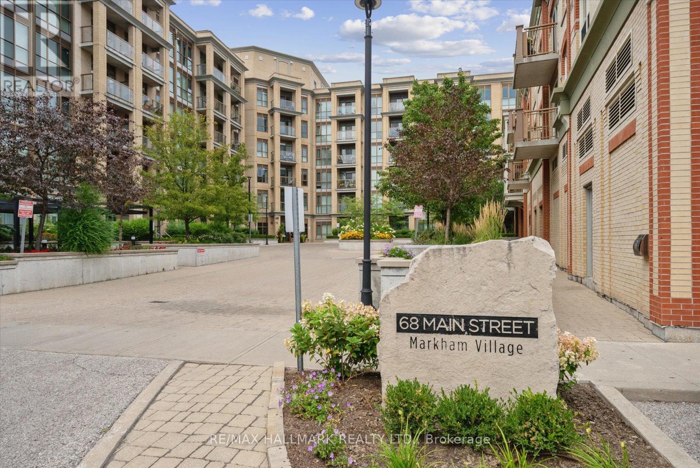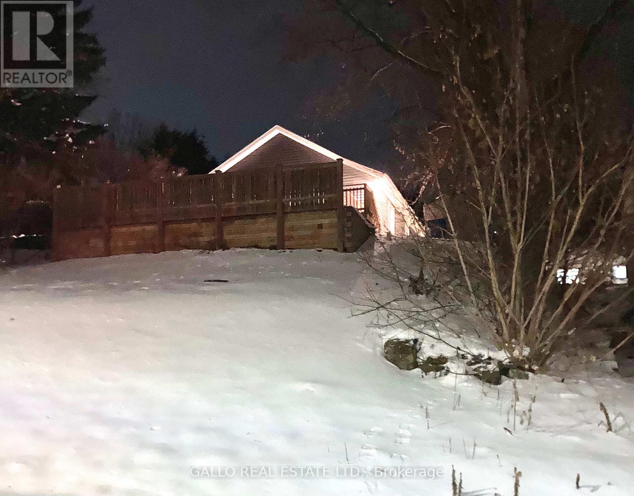Unit 2 - 18 Pleasant Avenue
Hamilton, Ontario
Welcome to Pleasant Valley, nestled in the charming town of Dundas! Known for its picturesque downtown, historic buildings, and unique shops, this area is truly a hidden gem. This spacious 600+sq ft 1-bedroom plus 1-den (both with egress windows), and 1-bath lower level apartment for lease is the perfect choice for those seeking a peaceful neighbourhood with easy access to amenities, top-rated schools, and outdoor adventures.The apartment occupies the entire lower level and is accessible through a private side entrance. Newly built with modern appliances, LVP flooring, pot-lights, and designer finishes throughout. The open living space is complemented by separate in-suite laundry for added convenience.The spacious primary bedroom comes with a large egress window and ample closet space. The den, also equipped with an egress window, is ideal for someone who works from home or requires additional living space. The brand new full bathroom adds a fresh touch to the unit. One parking space is allocated to Unit 2 (lower unit). With separate hydro meters, entrances, laundry, and own outdoor BBQ area, everything is private and not shared. Surrounded by the stunning escarpment, scenic trails, and protected green spaces, Dundas offers abundant opportunities for outdoor recreation. With year-round festivals, art shows, and vibrant community events, Dundas is an inviting place for families of all ages to call home. (id:61852)
Sutton Group Quantum Realty Inc.
1170 Ratcliffe Drive
Waterloo, Ontario
A rare opportunity to secure an executive building lot in the prestigious Hunt Club neighbourhood. This generously sized, fully serviced lot is shovel-ready and surrounded by an impressive collection of custom luxury homes set within a beautiful natural environment. Ideally located with convenient access to Highway 401, Kitchener, and Guelph. Build your dream home with a custom builder of your choice, or take advantage of the striking mid-century modern bungalow design already approved by the city and ready for construction. Approximate lot dimensions are 110' frontage by 210' depth. (id:61852)
Keller Williams Innovation Realty
22 Pierpont Place
Mississauga, Ontario
Welcome to 22 Pierpont Place, a beautifully maintained family home set on an oversized lot at the end of a quiet cul-de-sac in one of Meadowvale's most desirable pockets. This exceptional setting offers rare privacy, minimal traffic, and direct access to scenic walking trails leading to Lake Aquitaine and Lake Wabukayne. Inside, the home shows beautifully with gleaming hardwood floors, a bright and airy layout, and a fabulous vaulted ceiling in the living room, anchored by a cozy gas fireplace. This inviting space is perfect for everyday family living and relaxed entertaining. The family-size kitchen features ample cabinetry, granite counters, ceramic backsplash, and a walkout to yard, ideal for summer BBQs. Upstairs offers three generous bedrooms, including a spacious primary retreat with ensuite and walk-in closet, providing comfort and privacy. The finished basement adds exceptional versatility, featuring an additional bedroom, recreation space, and private access from the garage, offering excellent income potential, in-law accommodation, or flexible living space for extended family, guests, or a home office. Step outside to a huge, private backyard with two walkouts, highlighted by a gorgeous stamped concrete patio and private hot tub, creating a true year-round outdoor retreat. The location completes the package. Just a five-minute drive to the Meadowvale Community Centre, close to Meadowvale Town Centre, schools, parks, playgrounds, GO transit, and with quick access to Highways 401 and 407, commuting across the GTA is effortless. A rare opportunity to own a move-in-ready family home offering privacy, lifestyle, and long-term flexibility. Quiet court. Lake trails at the end of the path. This is Meadowvale living at its best. (id:61852)
Exp Realty
18637 Hurontario Street
Caledon, Ontario
Available for lease, the main level of this nicely updated home at 18637 Hurontario Street in Caledon offers bright, comfortable living with multiple outdoor access points and thoughtful updates throughout. The eat in kitchen features maple cabinetry, a peninsula with breakfast bar, a storage pantry, and a walk out to the deck, creating a functional and inviting space for everyday living. The living room is filled with natural light from a large picture window and enhanced by pot lights for a clean, modern feel. Three well sized bedrooms are located down the hall, along with a four piece bathroom conveniently situated nearby. In suite laundry is located on the main level with its own walk out to the deck, with a two piece powder room directly across from the laundry area. An additional walk out off the hallway leads to a spacious covered deck overlooking the beautiful backyard, offering a seamless connection to outdoor living. Parking is available for a maximum of two vehicles. Tenant is responsible for 60% of the utilities. Snow removal and lawn maintenance are included, providing easy, low maintenance living year round. (id:61852)
Royal LePage Rcr Realty
1012 Gordon Heights
Milton, Ontario
Welcome To A Fully Detached Double Car Garage Home With A Large Covered Front Porch, Inground Pool & Fully Finished Basement Situated On A 40 Feet Wide and ~110 Feet Deep Lot In A Quiet & Family Friendly Neighbourhood of Milton. Many Upgrades Throughout This Carpet Free House. Main Floor Features A Traditional Layout With A Separate Living Room Overlooking Front Yard. Formal Open Concept Dining Room. A Separate Family Room Overlooks Open Concept Kitchen With Quartz Counters, Spacious Pantry, Backsplash & Modern Stainless Steel Appliances. A Garden Door From Breakfast Area Leads To The Professionally Landscaped Backyard Which Includes Stone Patio, Inground Pool, Hot Tub And Storage Shed. Two Toned Hardwood Staircase Takes You To The Upper Level Where A Wide Hallway Welcomes You. Upper Level Features Four Large Size Bedrooms With Hardwood Floors And Two Full Bathrooms. Primary Suite Has A Renovated 4PC Ensuite With Full Glass Shower & A Walk-In Closet. Other Three Bedrooms Are Of Really Good Size. Fully Finished Basement Includes A Large Rec Room, Bedroom, Office, 4PC Bathroom & A Kitchen. Ideally Located Close To Schools, Park, Shopping, Restaurants & Easy Access To Hwy 401 & Hwy 407. Don't Miss Out On This Fabulous Property. (id:61852)
Homelife/miracle Realty Ltd
1684 Norris Circle
Milton, Ontario
Welcome to this impeccably maintained Mattamy-built detached home in the sought-after Hawthorne Village Community. This bright and inviting residence features 3 generous bedroom, a versatile den, and 3 washrooms, complemented by an airy open-concept layout. Highlights include a cozy family room with a gas fireplace, a sun-filled breakfast area, hardwood flooring throughout (no carpet), elegant California Shutters, Pot Lights, and Abundant Natural Light in Every Room. (id:61852)
Spectrum Realty Services Inc.
11 Four Seasons Circle
Brampton, Ontario
WELCOME TO 11 FOUR SEASONS CIRCLE, an executive-style residence offering exceptional value in one of Brampton's most established and sought-after communities. Recently renovated and priced with intention, this well-appointed home presents a rare opportunity to secure a turn-key property that blends refined living, thoughtful design, and meaningful upside.The bright, open-concept floor plan is designed for both everyday comfort and effortless entertaining. Sun-filled principal rooms connect seamlessly, creating warm spaces for family life, gatherings, and lasting memories. Timeless finishes and quality craftsmanship are evident throughout, reflecting a level of care felt the moment you enter.One of the most compelling features is the recently finished brand-new basement with a second entrance through the garage, offering outstanding flexibility and income-producing potential with minimal additional investment. Whether envisioned for extended family, a private suite, or future rental exploration, this space adds significant value while maintaining the integrity of the home.The kitchen anchors the main level with granite countertops, stainless steel appliances, and a generous eat-in area that naturally draws people together. Hardwood flooring, crown moulding, wainscoting, cast-iron railings, and a glass-inlaid double-door entry further elevate the home's executive character.A rare second-level family room offers a cozy yet refined retreat, ideal for relaxed living, movie nights, or quiet evenings, and is perfectly suited for a private home office or work-from-home setup.Thoughtful investments continue outdoors with professionally maintained landscaping, patterned concrete walkways, and a low-maintenance backyard featuring a spacious deck that delivers both curb appeal and practical outdoor living. A RARE OPPORTUNITY THAT WILL NOT LAST. (id:61852)
RE/MAX Premier Inc.
501 - 8 Ann Street
Mississauga, Ontario
A TRUE VALUE!!!! Welcome to this bright and beautiful northeast corner suite. This 2 bedroom, 2 bath condo offers 925 sq. ft. of thoughtfully designed living space plus a spacious balcony that truly feels like an extension of your home - perfect for morning coffee, entertaining, or just taking in the sunshine all day long. The suite is filled with upgrades, including a waterfall island, designer Farrow & Ball paint, and luxury custom closets, some with custom lighting. The den was smartly converted into a stunning custom closet and storage space, amazing for anyone who values organization and style. The original owner made thoughtful changes right from the plans, like adding extra closet space in the bedroom. The original den was converted into a walk in closet and can easily be reverted back.This unit is both unique and functional. It feels elevated, yet warm and livable. The building is a gem. A boutique residence with only 71 units, featuring concierge service, a gym, party room, and even a community garden. Parking with EV charger. Built in 2019, located just steps from Lakeshore Road East, where you'll find charming cafes, boutiques, and restaurants, as well as beautiful beaches, the library, public gardens, and the GO Train. It's a wonderful building for both down-sizers and young professionals who want modern living in a vibrant community. This is Port Credit living at its best! Modern, Stylish, and Full of Light and ready for you to make it your own. (id:61852)
Bosley Real Estate Ltd.
2303 - 20 Westmeath Lane
Markham, Ontario
Experience the best of Cornell living in this stunning upper-level corner unit stacked townhouse, flooded with natural light from extra large windows. This modern, two bedroom open-concept home features a sleek kitchen and a private balcony + terrace perfect for relaxing outdoors. Third level open space can be used as an office with bright natural lights. Standing out from the rest, this property includes the rare convenience of two underground parking spaces and a private locker. Visitor parking available. Located just steps from Markham Stouffville Hospital, the Cornell Community Centre, and easy transit via the 407 and GO Station, it's the ultimate find for professionals or young families seeking a turn-key lifestyle in Markham's most vibrant community. (id:61852)
Bosley Real Estate Ltd.
66 John W Taylor Avenue
New Tecumseth, Ontario
Top 5 Reasons You Will Love This Home: 1) Impeccably maintained 2-storey home nestled in the heart of Alliston, offering serene views of the scenic fields 2) Beautiful heart of the home, the kitchen is a true showstopper, featuring elegant maple cabinetry, sleek quartz countertops, and a high-end gas stove, perfect for culinary enthusiasts 3) Prestigious details abound, including sophisticated crown moulding and gleaming hardwood floors that flow seamlessly throughout the home 4) Stylishly updated with new tile flooring in the front foyer and bathrooms, complemented by upgraded vanities that add a touch of modern luxury 5) Massive primary bedroom retreat providing a haven of tranquility, boasting large windows with picturesque views, a walk-in closet, and a luxurious ensuite bathroom. 1,401 above grade sq.ft. plus a finished basement. (id:61852)
Faris Team Real Estate Brokerage
311 - 68 Main Street N
Markham, Ontario
**OPEN HOUSE SATURDAY JAN 10, 2026 @ 2-4 PM ***Experience the charm of Main Street living in this bright and stylish boutique condo, where modern design meets small-town warmth. With soaring 9-foot ceilings, southern exposure, and an open-concept layout, this suite offers both sophistication and comfort in one of Markham's most desirable communities. Ideally located in the heart of historic Main Street Markham, you're just steps from cozy cafes, boutique shops, bakeries, restaurants, and scenic walking trails. Spend your weekends enjoying farmers' markets, sipping coffee on sunny patios, or taking peaceful strolls by Milne pond, all just minutes from your door. The modern kitchen features stone countertops, a breakfast bar, and stainless steel appliances, opening seamlessly to the bright living and dining area. Step onto your private balcony to take in beautiful southern views and glowing sunsets, the perfect spot to unwind at the end of the day. The spacious primary bedroom offers a large window, a walk-in closet, and a spa-inspired 4-piece ensuite, combining elegance with everyday comfort. Residents also enjoy access to a rooftop terrace with gardens, patio seating, and BBQs, an unbeatable feature for entertaining or relaxing outdoors. For commuters, the Markham GO Station is just minutes away, offering easy access to downtown Toronto while allowing you to return home to the peaceful charm of Main Street living. This boutique condo captures the perfect balance of lifestyle and location offering modern luxury, walkable convenience, and a community you'll love to call home. (id:61852)
RE/MAX Hallmark Realty Ltd.
37 Windsor Drive
Whitchurch-Stouffville, Ontario
GET READY TO MOVE into this HIDDEN GEM, situated on a unique L-shaped property with two road frontages! A private 24.77x80 ft driveway allows for many parking spaces fronting on Windsor Drive. Approx. 100 feet back, the home is situated on a 50ft wide x 90ft rectangular piece of the parcel. The bungalow offers 1800 ft2 of finished living space - 966 on main floor! Extensive renovations to main floor and a new poured basement circa 2017/18 will impress the buyer! The open concept main floor living room with Brazilian cherry hardwood floor has double French doors to access the spacious 24 x 12 deck to enjoy BBQs and 'porch sitting' with distant views. A manicured grassy yard with fire pit, planter box, and retaining wall fencing for children to play! Under deck storage also a plus. Beyond the fence is a sloping area with a new concrete septic holding tank installed near the Valley Rd. frontage and area has been grass-seeded, making it turn-key ready! Back inside, the primary bedroom's large bay window has a window seat/plant area, and at the opposite end is a spacious mirrored wall-to-wall closet. Look for the dark red sliding entry "barn" door! The main 3-pc. bath has been ungraded as well. Dining room is open concept, blending into the foyer, and the crowning highlight - a gorgeous chef's kitchen that will immediately attract buyers with stainless steel appliances. A faux soapstone/ concrete counter ends in a peninsula with room for stools for casual meals while chatting with the "chef"! A hidden staircase with removable railing leads from the wood-planked windowed wall to the large recreation/flex room, another 2 bedrooms , a pristine 4 pc. bath, and a convenient laundry room with utility hook-ups well-labelled. Another added benefit is the privacy factor with the surrounding hedges and the western and eastern mature tree line. The elevated view to the south from the deck only adds reasons to buy this commuter's choice for PRIVACY, PARKING, AND PIZZAZ! (id:61852)
Gallo Real Estate Ltd.
