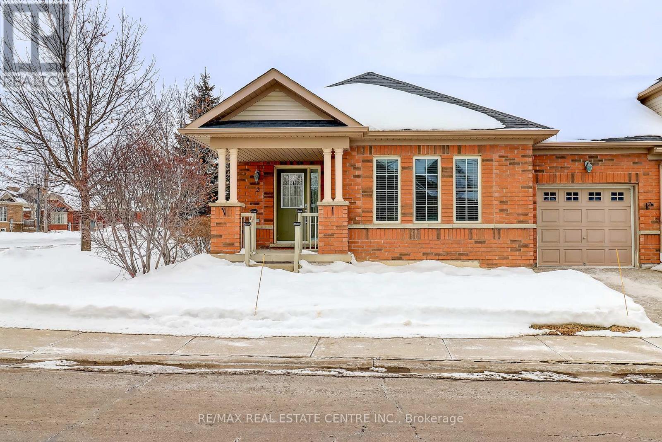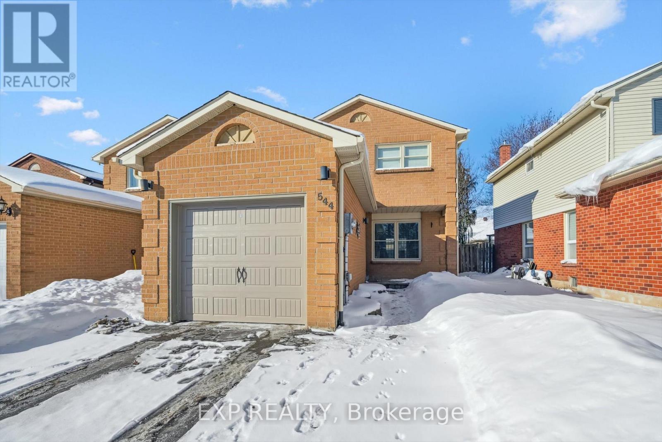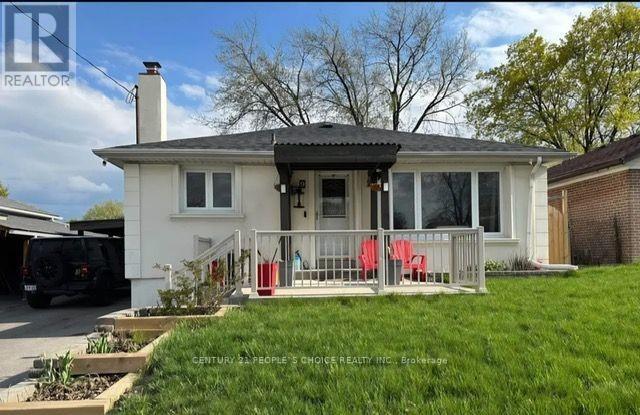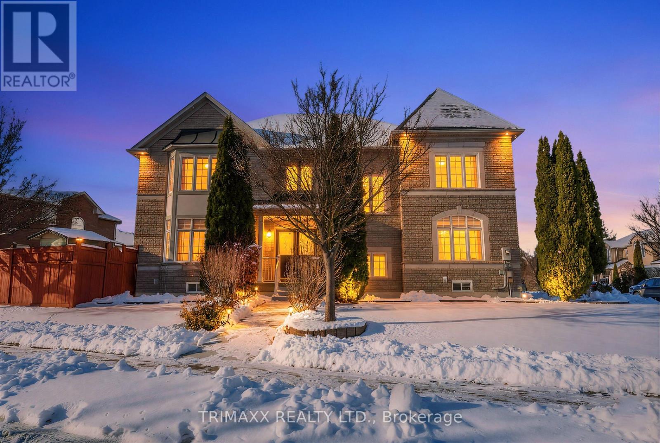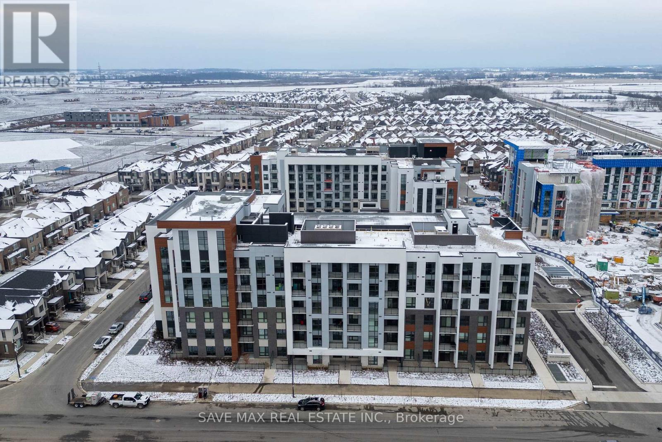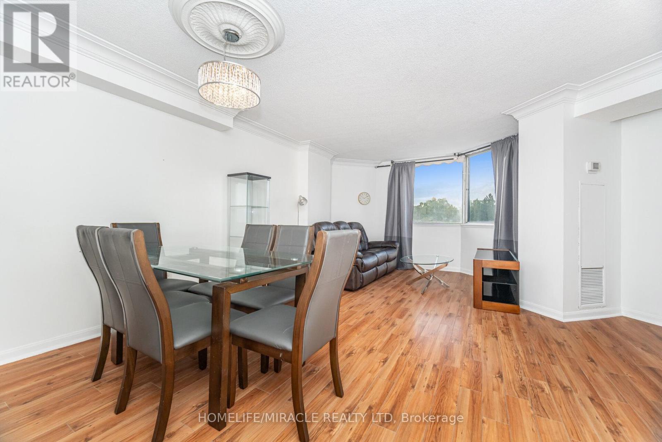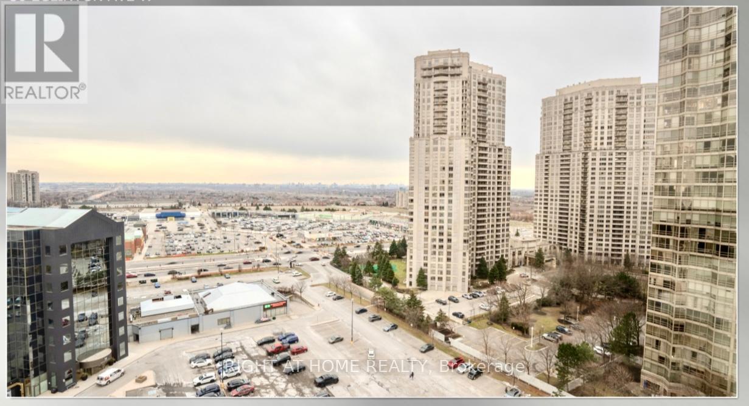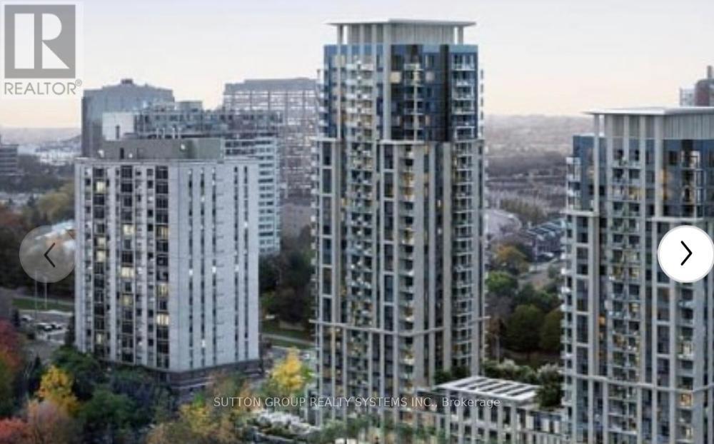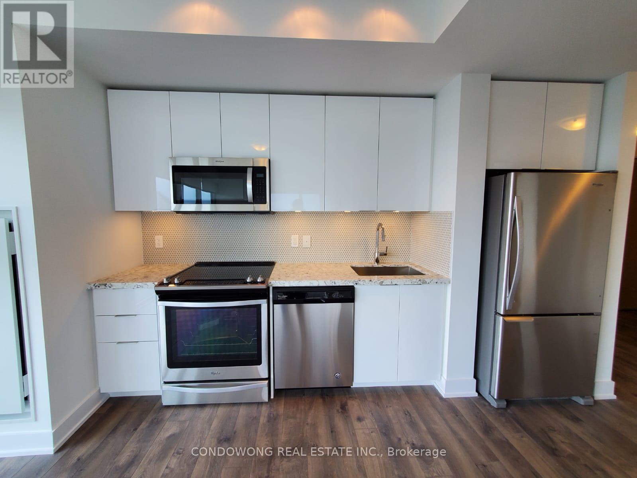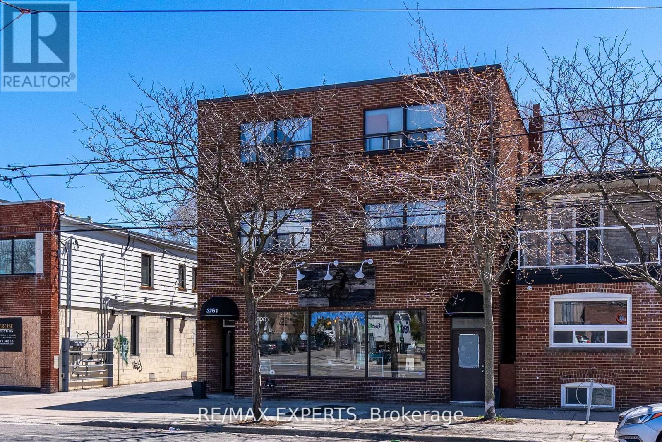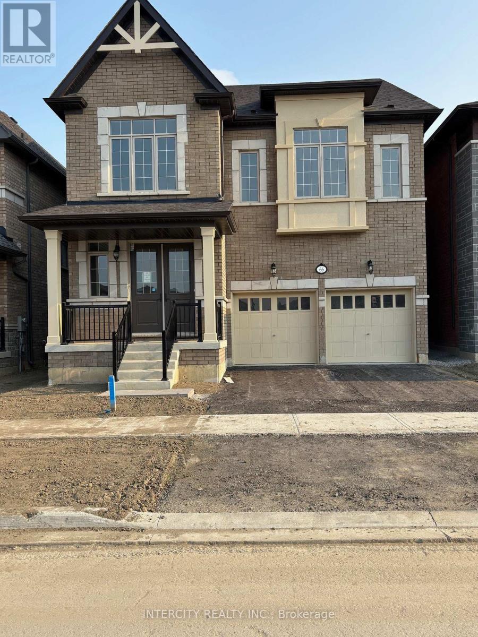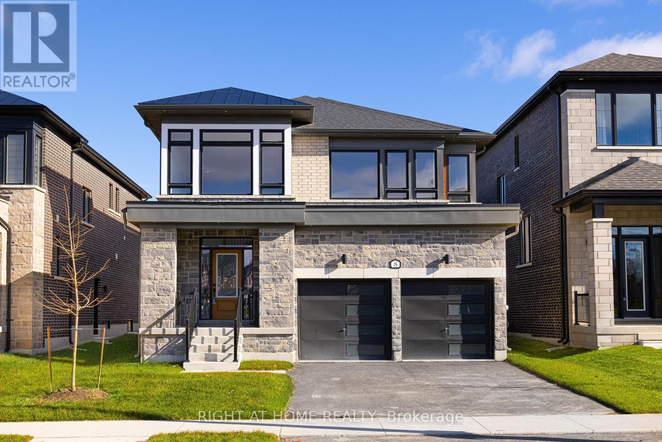2 Alisma Trail
Brampton, Ontario
Rosedale Village Gated Adult Lifestyle Living at its Best - Rarely available, Bright and Sunny End Unit Penelope Rose Bungalow Townhouse. Lots of Natural Sunshine, Open Concept Main Level, Appliances, Backsplash, Gas F/P, Primary features 4 piece ensuite. Nicely Finished Basement with Porcelain Tiles, 2 Extra Rooms and Bathroom - great for company! Original Owners. Beautiful Clubhouse, I/D Saltwater Pool, Sauna, Exercise Room, Party Rooms, Shuffleboard, Private Golf Course (Fees Incl.), Tennis, Pickleball, Bocce Ball, Shuffleboard, and so much more! Lawn Care & Snow Removal Included too!, 24 Hours Gated Security. Flexible Closing. (id:61852)
RE/MAX Real Estate Centre Inc.
544 Roseheath Drive
Milton, Ontario
This three-bedroom detached, linked home is situated on a mature, tree-lined street in the highly desirable neighbourhood of Bronte Meadows. The interior features a bright, open-concept floorplan with an updated kitchen equipped with quartz countertops and stainless steel appliances. The home offers ample parking and includes covered front and back porches which make for amazing summers. A primary draw of this home is its central location, as it sits within walking distance to several schools, parks, and multiple recreation centres. It also offers a convenient commute with quick access to the GO Station and major highways, providing a functional opportunity for those looking for an established community with high walkability and transit access. ** This is a linked property.** (id:61852)
Exp Realty
9 Holbeach Road
Toronto, Ontario
Stunning Fully Upgraded Bungalow in North Etobicoke Available for lease, this beautiful 3- bedroom, 2-bathroom home features a modern, upgraded kitchen. laminated floors and the convenience of main-floor laundry, huge backyard for beautiful summer days. The spacious master suite includes a private ensuite bath. Perfectly situated near top-rated school, TTC transit, places of worship, libraries, and major shopping centers, with easy highway access for commuters. (id:61852)
Century 21 People's Choice Realty Inc.
40 Hot Spring Road
Brampton, Ontario
Nestled In an Unbeatable Location, Close Proximity to Schools, Shopping, And Transportation. This Stunning 4 Bedroom, 3.5 Washroom Home Offers Everything You Need. Walking Into the Main Floor through Double Door Entry to An Open Concept Hallway, Open to Above Ceiling Family Room, Spiral staircase With Metal Pickets. Spacious Dinning Room with Open Sight-Lines to Kitchen and Livingroom. Chefs Kitchen with Marble Backsplash And S/S Appliances, Large Family Room with Fireplace. Modern Main Floor Powder Room. Upgraded Tiles All Throughout Main Floor, Pot-Lights All Throughout Main Floor. Sliding Glass Patio Doors Lead to A Large Backyard Perfect for Entertaining. Second floor Features Spacious Size Master Bedroom with Large Walk in Closet and Double Vanity Washroom with Shower and Jacuzzi. Two Bedrooms with Jack and Jill Washroom Featuring Upgraded Double Vanity. Fourth Bedroom and A Full Hallway Washroom with Upgraded Vanity. (id:61852)
Trimaxx Realty Ltd.
110 - 460 Gordon Krantz Avenue
Milton, Ontario
Only 2 Year old upgraded suite with 9"ft Ceilings! Spacious 685 sq ft - One Bedroom + Den (Size of a Bedroom) + 150 sq ft of Terrace/Patio Space. Upgraded Gourmet Kitchen with Quartz Countertops, Modern Cabinetry & Over-sized Island with seating! Primary bedroom has upgraded mirrored closets, a separate den that can be used as a Junior Bedroom. Upgraded Bathroom With a Bath tub. Open-concept living area walks out to the Patio for summer entertainment. Comes with 1 parking,1 locker and ensuite laundry. The building amenities include security, tons of visitor parking, party/meeting room, gym and roof-top terrace. Equipped With The Latest In Smart Technology To Control Your Suites Features/Concierge Communication. Conveniently located near to parks, shops, Niagara Escarpment, recreation centre and Milton Hospital. Don't miss this opportunity to live in this amazing home! (id:61852)
Save Max Real Estate Inc.
208 - 236 Albion Road
Toronto, Ontario
Welcome To One Of The Most Spacious 3 Bed Unit In The Building With Huge Balcony. Located On The 2nd Floor, Great For Family With Kids And Seniors. This Condo Comes With A Lot Of Sunlight, Laminate Floors And Storage 24 Hour Concierge W/ Security. Ensuite Laundry. Easy Access to TTC and HWYS 401/400/427. Only a few steps to school & shopping mall. Do not miss your chance on this property! (id:61852)
Homelife/miracle Realty Ltd
1705 - 50 Eglinton Avenue
Mississauga, Ontario
Welcome to 50 Eglinton Ave.W # 1705 @ The Esprit Luxury Living. This Bright And Spacious Corner Unit Has Been Fully Renovated, Offering A Modern And Elegant Living . It Boasts An Open-Concept Layout With Wraparound Floor-To-Ceiling Windows, Showcasing Breathtaking Panoramic Views Of The City.Large Bedroom With Walking Closet and Natural Light from The Big Window.Modern Kitchen With S/Steel Appliances Overlooking the Dining and Living Room. Ensuite Landry.Washroom Fully Renovated ,Led Lighting. Wood-flooring Throughout the Suite.Residents Enjoy Amenities Including ,Fitness Centre, Indoor Pool, Sauna, 24-hour Concierge. Located minutes to Square One Mall with Quick Access to Highways 403, 401 & 410, TTC transit and the Upcoming Hurontario LRT. (id:61852)
Right At Home Realty
210 - 204 Burnhamthorpe Road E
Mississauga, Ontario
Welcome To Keystone Condo- 1 Bedroom condo in The Heart of Mississauga. just steps away from Square One Shopping Mall and City View with An Oversized Balcony, this bright and modern unit offers open concept living with large floor to ceiling windows. 1 Locker Included. Conveniently Located Near Hwy 403/401/QEW, Public Transit, And Square One Shopping Centre. Amenities Including a Party Room, Bike Storage, Lounge, Media Room, Yoga Studio, Guest Suites, Concierge Service gym and swimming pool. Perfect for urban living, this condo is surrounded by endless activities, making it ideal for professionals, couples, and small families. Experience luxury and convenience in this unbeatable location! First & Last Month Deposit Required. Utilities excluded- Tenants to pay. Required: recent credit report, employment documents/ verification, 2 references, min 1 year lease. insurance required. Pets are negotiable. This suite will be available for Jan15, 2026. $150 for key/ Fob deposit. (id:61852)
Sutton Group Realty Systems Inc.
4020 - 30 Shore Breeze Drive
Toronto, Ontario
1 Bedroom + Study At Eau Du Soleil By Empire Communities Facing Lake And Stunning Views. 9 Ft Smooth Ceilings, Corner Unit With Wrap Around Balcony, 2 Walkouts. Built-In Blinds, Fireplace And Many Upgrades. 1 Parking & Locked Included. Resort Style Amenities To Include Games Room, Salt Water Pool, Lounge, Gym, Yoga & Pilates Studio, Dining Room, Party Room, Rooftop Patio With Cabanas And Bbq. (id:61852)
Condowong Real Estate Inc.
102 - 3261a Lake Shore Boulevard W
Toronto, Ontario
This freshly painted, carpet-free, one-bedroom unit in Long Branch is close to Humber College, the lake, public transit, shops, restaurants, and highways. The apartment features a new stove, updated fixtures, spacious family room, private bedroom with closet, four-piece bath, and full kitchen. On-site coin laundry makes living convenient. If you are searching for a well-located Toronto home with secure entry - this one is for you! (id:61852)
RE/MAX Experts
66 Claremont Drive
Brampton, Ontario
Your New Home Awaits in Mayfield Village! Welcome to The Bright Side community by renowned Remington Homes. Brand new construction - The Elora Model, offering 2664 sq.ft. of elegant, open-concept living designed for everyday comfort and entertaining. Features include 9.6 ft smooth ceilings on the main floor and 9 ft ceilings on the second. Upgraded 4 3/8" hardwood flooring on the main level and upper hallway, and 18x18 ceramic tiles in the foyer, powder room, kitchen, breakfast area, and primary ensuite. Enjoy a stained staircase with iron pickets, upgraded kitchen cabinetry with microwave shelf, stainless steel vent hood. Rough-in water line for fridge. Relax by the two-sided gas fireplace between the living/dining and family room. Don't miss this beautiful new home in a sought-after community! (id:61852)
Intercity Realty Inc.
8 Nicort Road
Wasaga Beach, Ontario
Welcome to River's Edge-where modern design meets everyday comfort. This stunning 2-storey brick and stone home offers 2,715 sq. ft. of beautifully finished living space with 4 bedrooms and 3.5 baths. From the dramatic stone entrance and spacious sun-filled foyer, luxury vinyl plank flooring in a stylish light tone, oak staircase, smooth ceilings throughout, and sleek matte black door hardware, every detail is thoughtfully designed. The chef-inspired kitchen features quartz countertops and backsplash and upgraded cabinetry, positioned next to the dining room. An impressive 8-ft sliding door floods the space with natural light and provides seamless backyard access. The open-concept living and great room create an inviting main living area, highlighted by a sleek linear fireplace with custom tile surround. The living room offers flexibility as a playroom or home office. A large laundry/mudroom with upper cabinetry and mosaic tiled floors adds convenience and style. Upstairs, enjoy four generous bedrooms, a reading nook, and spa-like en-suites, all with quartz counters, including a luxurious primary retreat with free-standing tub and glass shower. Additional conveniences include garage door openers, central air conditioning, pot lights inside and out, and a side entrance to the unfinished basement with enlarged windows and bathroom rough-in, offering excellent potential for future finishing. Electrical rough-ins for a security system and EV charger add extra convenience. Perfectly situated just minutes to the beach and close to walking trails, this home blends style, functionality, and location. Quick closing available-just move in and enjoy! (id:61852)
Right At Home Realty
