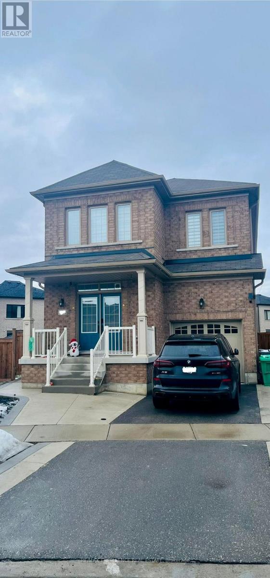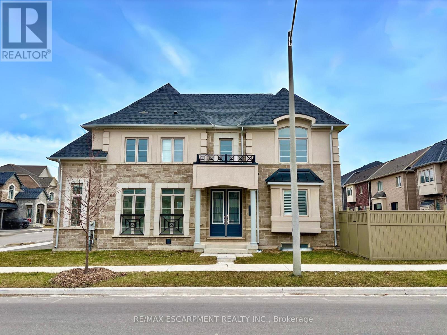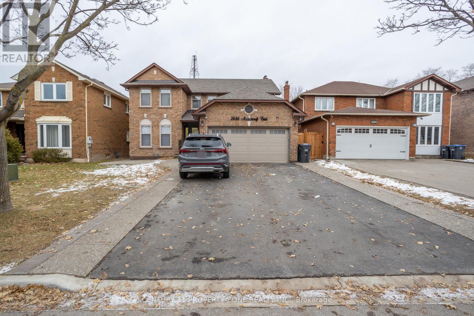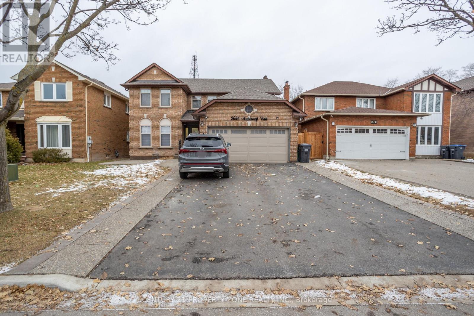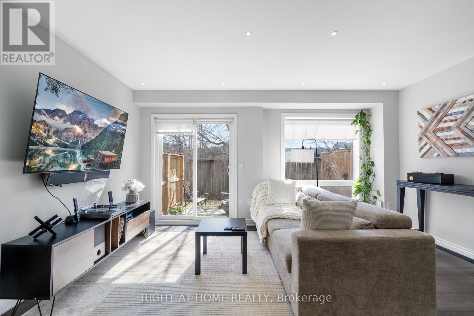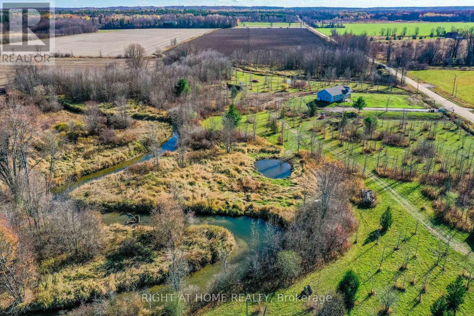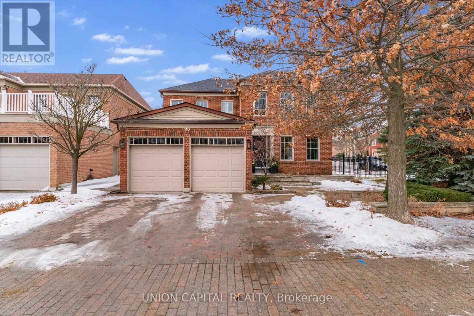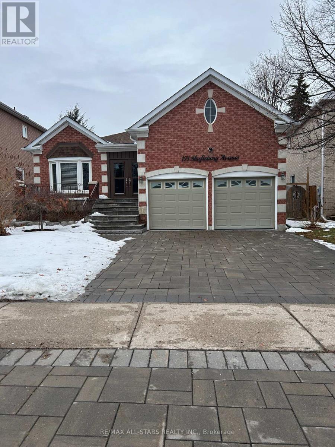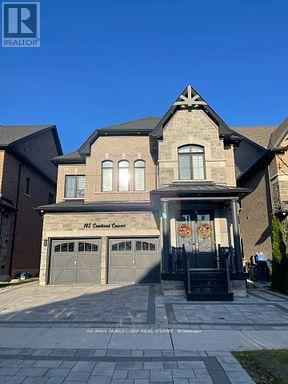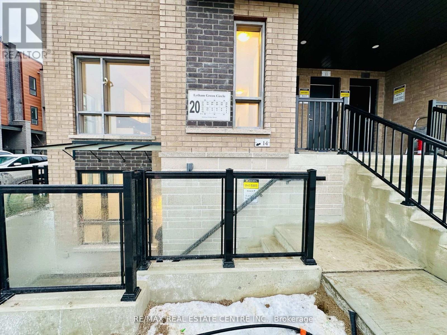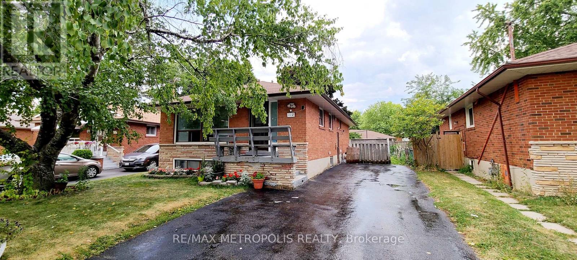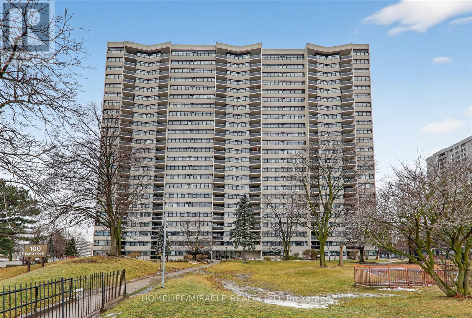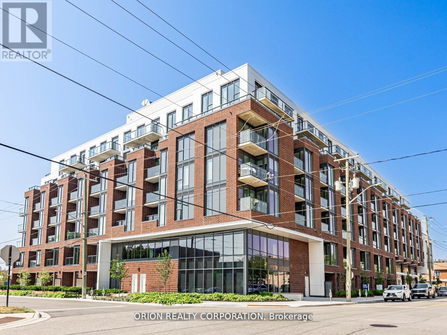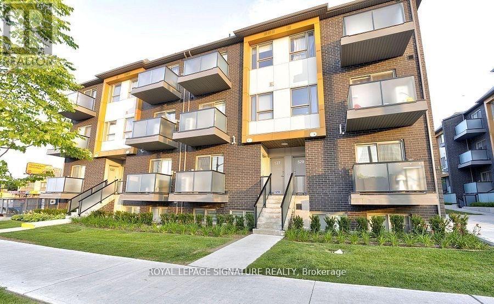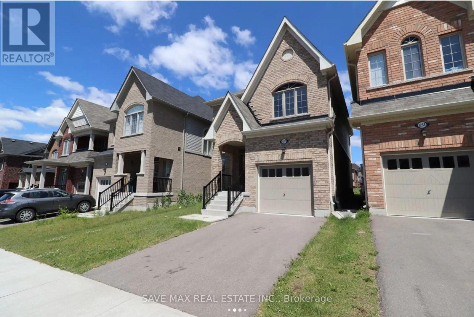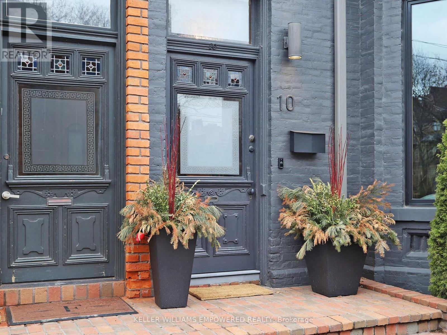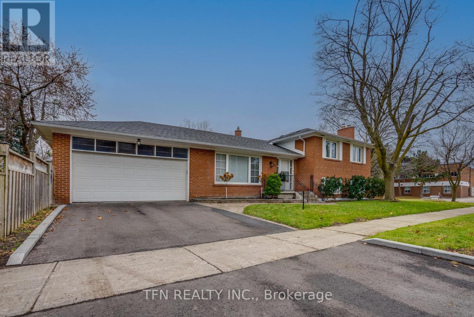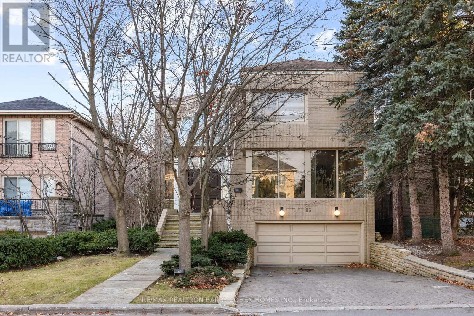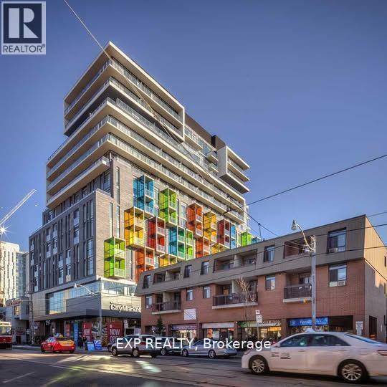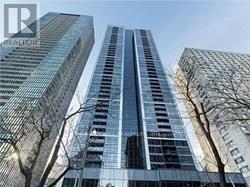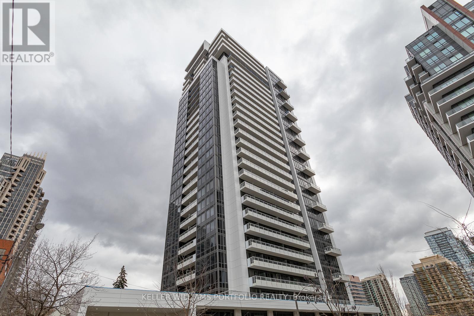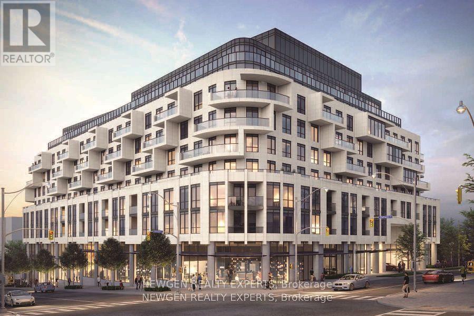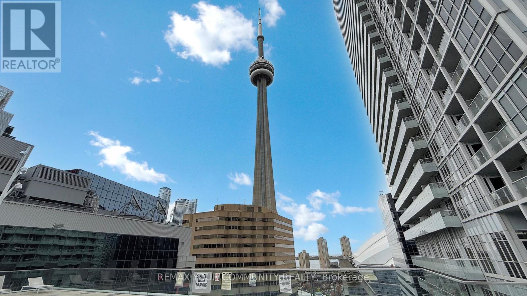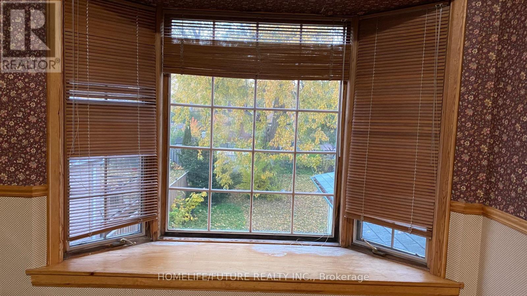27 Bachelor Street
Brampton, Ontario
Two-bedroom legal basement located in a great neighbourhood, featuring a separate entrance and separate laundry. One parking spot is included. Enjoy access to a huge backyard, surrounded by newer homes. Tenant to pay 40% of utilities. Ideal for families or working professionals looking for comfort and convenience. (id:61852)
RE/MAX Excellence Real Estate
3923 Koenig Road
Burlington, Ontario
Welcome to this 4+1 bedroom home located in the highly desirable Alton Village neighbourhood. The main floor showcases hardwood flooring throughout and kitchen featuring quartz countertops and island, seamlessly overlooking the inviting living room with gas fireplace and walkout access to the backyard-perfect for entertaining and everyday living. A formal dining room offers added versatility and can easily function as a second family room, while convenient main-floor laundry completes the space. An upgraded oak staircase leads to the second level, where you'll find four spacious bedrooms. The large primary retreat features his and hers closets and 5-piece ensuite with a soaker tub and oversized glass shower. A second bedroom enjoys its own private 4-piece ensuite, along with an additional 4-piece main bathroom serving the remaining bedrooms. The finished basement offers excellent in-law potential with a bedroom, kitchen, 4-piece bathroom, and an additional room ideal for a home office or flex space. Ideally situated close to top-rated schools, parks, shopping, amenities and quick 407 access, this home combines space, functionality, and location. (id:61852)
RE/MAX Escarpment Realty Inc.
Upper - 2686 Ambercroft Trail
Mississauga, Ontario
Welcome to this spectacular 2,736 sq. ft. home, ideally located on a quiet cul-de-sac with minimaltraffic, just steps from Credit Valley Hospital and Hwy 403. This spacious residence features acustom modern kitchen (2018) with granite countertops and stainless steel appliances, plus awalk-out to a private backyard with relaxing hot tub. The main floor family room offers a cozywood-burning fireplace and second walk-out. Enjoy the convenience of main floor laundry with garageand side-door access. Expansive living and dining rooms are separated by elegant French doors. Theimpressive primary bedroom retreat includes a recently updated ultra-modern 5-piece ensuite (2023)with double sinks, standalone shower, and luxurious soaker tub. Located in a top-ranked schooldistrict (John Fraser, Gonzaga, Credit Valley) with nearby daycares. Steps to Erin Mills TownCentre, Credit Valley Hospital, GO & Mi-Way transit-ideal for families seeking space, comfort, and an unbeatable location. (id:61852)
Century 21 Property Zone Realty Inc.
Basement Level - 2686 Ambercroft Trail
Mississauga, Ontario
Welcome to this spectacular, never-lived-in legal basement unit with a separate private entrance,located on a quiet cul-de-sac with minimal traffic. Just steps from Credit Valley Hospital andminutes to Hwy 403, this home offers exceptional convenience. This newly renovated basementfeatures a good-sized family room, 1.5 modern washrooms, and separate private laundry. Allappliances are brand new, making the unit completely move-in ready. The unit includes two parkingspaces (one garage parking included), offering rare and valuable convenience. Situated in atop-ranked school district including John Fraser, Gonzaga, and Credit Valley, with nearbydaycares-ideal for growing families or couples seeking space and comfort. Enjoy walking distance to Erin Mills Town Centre, GO Transit, and MiWay transit, with shopping, dining, and everydayamenities close by. An unbeatable location combined with modern finishes and privacy-this unit is a must see. (id:61852)
Century 21 Property Zone Realty Inc.
41 - 2088 Leanne Boulevard
Mississauga, Ontario
Fully furnished, renovated townhome offering approximately 1,624 sq. ft. of living space with a custom layout. Features include an open-concept main floor, upgraded kitchen with quartz countertops, backsplash, under-cabinet lighting, under-mount sink, and stainless steel appliances. LED lighting and pot lights throughout main living areas. Entryway finished with tile flooring and updated light fixture. Stucco ceilings removed in kitchen and living room. Freshly painted throughout, including loft, bedrooms, bathrooms, and finished basement.Finished basement provides additional flexible living space. Smart light switches and smart garage door opener included. Additional improvements include updated plumbing in kitchen and bathrooms, gas line for BBQ and fire pit, and garage shelving.Low-maintenance backyard with artificial turf. Convenient location with quick access to highways, shopping, restaurants, places of worship, and medical clinics. Note: Carpets will be professional cleaned and shampooed before new tenant takes possession (id:61852)
Right At Home Realty
2293 Hampshire Mills Line
Severn, Ontario
Imagine waking up each morning in a brand-new bungalow, sunlight streaming through the windows, and the gentle sound of the river flowing just steps from your door. This beautifully designed 3-bedroom, 2-bath home offers over 1,221 sq. ft. of open-concept living-combining comfort, style, and modern efficiency in a serene country setting. Set on nearly 10 private acres wrapped by the picturesque North River, this property is a true retreat. Whether you dream of a self-sufficient lifestyle, growing your own food, raising chickens, or starting a small-scale agri-business, the land offers endless potential. Hops and strawberries already flourish here perfect for value-added farming, a local brewery partnership, or a seasonal farm stand. Outdoor enthusiasts will love the peace and privacy, along with space for kayaking, fishing, gardening, or simply relaxing by the water. The flat terrain and natural beauty also make it ideal for trails, eco-tourism, or a pick-your-own experience. This property is equally suited to urban buyers seeking an escape from city life, retirees looking for comfortable one-level living, or anyone who values nature, recreation, and modern amenities-all without sacrificing convenience. Enjoy the best of both worlds: tranquil country living just 10 minutes north of Orillia's shops, dining, and services. Discover the space, lifestyle, and possibilities you've been searching for-right here by the river. Virtual staging has been used in some images to demonstrate furniture placement and design ideas. (id:61852)
Right At Home Realty
110 Regent Street
Richmond Hill, Ontario
Welcome to this exceptional 4-bedroom detached home located on a quiet, family-friendly street in the heart of Richmond Hill. Offering approximately 3,600 sq ft of beautifully finished living space, this residence is thoughtfully designed for both everyday comfort and upscale entertaining. The main level features a chef-inspired kitchen with premium appliances, ample cabinetry, and an ideal layout for hosting. Spacious principal rooms are filled with natural light, while quality finishes and attention to detail are evident throughout. The home also includes a dedicated home office, perfect for today's work-from-home lifestyle. The fully finished basement is a true retreat, complete with a private gym, dry sauna, and additional living space ideal for relaxation or entertaining. Four generously sized bedrooms provide comfort for the entire family, with a well-appointed primary suite offering a peaceful escape. Situated close to top-rated schools, parks, shopping, and transit, this impressive home combines luxury, space, and functionality in one of Richmond Hill's most desirable neighborhoods. A must-see for buyers seeking refined living with premium amenities. (id:61852)
Union Capital Realty
171 Shaftsbury Avenue
Richmond Hill, Ontario
Luxury meets opportunity in the west-brook community, a stunning upgraded, designer bungalow, with modern living in mind. This detached 2500 SQ FT. 3+3 bedroom home features an open concept layout on main floor level that seamlessly connects the living and dining room space. The Chef's dream of a kitchen is complimented with a dinette and family room with fireplace. Rare to find with 2 1/2 washrooms and laundry on the same floor. It does not end here!! The Newly renovated modern basement apartment features 3 bedrooms and 2 3 piece bathrooms, Living Room, Eat-In Kitchen, and large Laundry Room, With Separate Entrance. (id:61852)
RE/MAX All-Stars Realty Inc.
145 Cranbrook Crescent
Vaughan, Ontario
*** ALL UTILITIES ARE INCLUDED*** Welcome to this bright and spacious basement apartment in the heart of Kleinberg! Featuring an open-concept layout with tons of natural light, this clean and well-kept suite offers plenty of room to live and relax. Ideal for a single professional or couple seeking comfort and convenience in a beautiful neighbourhood. Minutes away from Highway 427, walking distance from grocery stores and restaurants. (id:61852)
RE/MAX Noblecorp Real Estate
14 - 20 Lytham Green Circle
Newmarket, Ontario
This Stacked Condo Townhouse boasts a modern layout designed for comfort and efficiency, One Bedroom Apartment, Large Patio, 1 Underground Parking and functional interior space. It comes with Brand New Stainless Steel Appliances. Large Windows and High Ceilings provide with tons of sunlight! High-End Finishes. Situated at Yonge & Davis, this prime location offers unparalleled convenience and easy access to shopping, dining, and entertainment options. Enjoy the vibrant city lifestyle with nearby parks, cafes, close to To Hwy 400 And Hwy 404 and much more! Don't miss the chance to live in a piece of luxury living in Newmarket! (id:61852)
RE/MAX Real Estate Centre Inc.
Main - 112 Brantwood Drive
Toronto, Ontario
Fully renovated detached bungalow home with premium lot on quiet street in high demand Scarborough. Bright & spacious 3 bedrooms with 1 bath, large open concept living combined dining room. Modern eat-in kitchen and laundry. Steps to TTC, close to Scarborough Town Centre, public library, schools, hospitals, Hwy 401 & much more. Near U of T Scarborough campus & Centennial College. (id:61852)
RE/MAX Metropolis Realty
1909 - 100 Echo Pt
Toronto, Ontario
Welcome To Unit 1909 At The Glenhurst Condos! This Bright And Spacious Unit Features 3 Large Bedrooms. Well Layout With Large Windows. Walkout To Spacious Large Balcony. Very Convenient Location, TTC @ The Door Step, 1 Bus To Subway, Easy Access To Hwy 401/404. Close To Everything. Walking To Bridlewood Mall, Supermarket, Library, Park, Medical Building, Shopping Center, Restaurants, Schools And More, Must See! 1 Parking Included. (id:61852)
Homelife/miracle Realty Ltd
515 - 201 Brock Street S
Whitby, Ontario
Welcome to the stunning "Colborne" suite, at Station No 3 condos in the heart of downtown Whitby.This open concept beauty offers 2-bedrooms, 2 full washrooms with soaring 10' smooth ceilings and panoramic views from the large interior windows and outdoor terrace. Do not miss your opportunity to own in this brand new boutique building by award-winning builder Brookfield Residential. Take advantage of over $100,000 in savings now that the building is complete & registered. Immediate or flexible closings available. 1 parking & 1 locker included.Enjoy beautiful finishes, including kitchen island with waterfall edge, quartz countertops, soft-close cabinetry, ceramic backsplash, upgraded black Delta faucets, wide-plank laminate flooring & Smart Home System. Incredible location, with easy access to highways 410, 407 & 412. Minutes to Whitby Go Station, Lake Ontario & many parks. Steps to several restaurants, coffee shops & boutique shopping. State of the art building amenities include, gym, yoga studio, 5th floor party room with outdoor terrace, BBQ & fire pit, 3rd floor south facing courtyard with additional BBQ's & loungers, co-work space, pet spa, concierge & guest suite. (id:61852)
Orion Realty Corporation
526 - 2791 Eglinton Avenue E
Toronto, Ontario
Discover contemporary living in this sleek condo Townhouse located in Scarborough. This space offers a seamless blend of comfort and style, featuring 2 bedrooms and 2 bathrooms with luxurious finishes throughout. This unit boasts laminate flooring and open concept design. The kitchen is designed with beautiful cabinetry, quartz counters, stainless steel appliances and sink. Large windows flood the space with natural light. Convenience is key with an in-unit washer and dryer Ideally located, you're just minutes from TTC, upcoming LRT, Kennedy subway station, Eglinton Go, major highways and shopping malls. (id:61852)
Royal LePage Signature Realty
1251 Graham Clapp Avenue
Oshawa, Ontario
Welcome to 1251 Graham Clapp Avenue, Oshawa! Spacious 2000+ SQFT and well-maintained 3bedroom, 2.5-bathroom home available for rent, offering the main and second floors only. This bright property features a functional open layout with generous living and dining spaces and a modern kitchen with ample cabinetry and natural light throughout. The second floor offers three comfortable bedrooms, including a primary bedroom with a 4pcensuite. Enjoy the convenience of a laundry room on the main floor. Enjoy the added benefit of an attached single-car garage for parking and storage. Ideally located in a family-friendly neighbourhood close to Durham College and Ontario Tech University, with easy access to public transportation, Highway 407 and 401, parks, shopping, and all essential amenities. The basement is unfinished and not included. (id:61852)
Save Max Real Estate Inc.
10 Webster Avenue
Toronto, Ontario
Modern luxury meets urban convenience in this exquisitely renovated home. Situated on a premium lot shaded by a majestic 250-year-old oak tree, this property offers meticulously renovated living space across three levels plus lower level. You'll adore the showpiece dual-tone kitchen featuring Wolf/Sub-Zero appliances, Caesarstone counters, and an oversized island with room for four bar stools. The open-concept main floor boasts soaring 9'8" ceilings, a floor-to-ceiling leatherback finished stone fireplace, phenomenal kitchen w/ dovetail drawers, pull-out drawers, reverse osmosis, instant hot water prepatory kitchen w/ sink, and seamless access to the entertainer's rear grounds. Upstairs, the primary suite stuns with a custom dressing room w/ automatic LED lights in cabinets and spa-like ensuite plus w/o to private balcony. Two additional bedrooms on the third level share access to a stylish bathroom and the incredible third-floor terrace - your private treehouse retreat. The lower level includes an oversized laundry room with dual wine fridges and abundant storage. Outside, the professionally landscaped grounds feature crushed granite flooring, nightscape lighting and an oversized storage shed. Just two blocks from Yorkville shopping, cafes and streetcar service & much more! This turnkey home combines luxury finishes, traditional charm and an unbeatable downtown location! Video and Audio may be on during viewings. (id:61852)
Keller Williams Empowered Realty
Upper - 25 Karen Road
Toronto, Ontario
Upper Level for lease via front entrance. 1 Garage Spot & 1 Driveway spot included. Conveniently located in the Graydon Hall community, steps away from bus stop, easy access to 401 & 404/DVP. **EXTRAS** Listing Agent is related to the landlord. Tenant to be responsible for 60% of water, hydro and heat monthly cost. Window coverings included. (id:61852)
Tfn Realty Inc.
83 Hillmount Avenue
Toronto, Ontario
Regal Luxury Home In A Coveted Prime Location. A Truly Exceptional Residence Showcasing Incredible Architectural Design And A Thoughtfully Curated Layout-This Is The Builder's Own Home, Crafted With Uncompromising Attention To Detail And Quality Throughout. Offering Approximately 4,700 Sq. Ft. Of Refined Living Space, Plus An Additional 1,656 Sq. Ft. Of Ground-Level Basement Area, This Home Is As Grand As It Is Functional. Step Inside To A Breathtaking Two-Storey Foyer, Highlighted By An Elegant Circular Mosaic Tile Design That Sets The Tone For The Sophistication Found Throughout. The Main Level Features A Large, Richly Panelled Office, Perfect For A Private Workspace Or Executive Study. Expansive Kitchen, Complete With A Bright Breakfast Area. Retreat To The Luxurious Primary Suite, Featuring An Updated Spa-Inspired Ensuite. The Walk-Out Basement, Flooded With Natural Light, Offers Incredible Versatility-Providing Seamless Access To The Backyard. This Is A Rare Opportunity To Own A Distinguished Home That Blends Elegance, Space, And Craftsmanship In An Unbeatable Location. Steps To Renowned Schools, Shops And Eateries. (id:61852)
RE/MAX Realtron Barry Cohen Homes Inc.
RE/MAX Realtron Realty Inc.
608 - 297 College Street
Toronto, Ontario
Beautiful 1 Bedroom + Den condo featuring a functional L-shaped layout and breathtaking, unobstructed skyline view. Ideally located just steps from vibrant Chinatown and Kensington Market, and within close proximity to the University of Toronto. This bright and spacious unit offers an excellent balance of comfort and convenience, perfect for students & investors alike. Enjoy city living at its finest, TNT Grocery market indoor in building, shopping, transit, and campus life right at your doorstep. (id:61852)
Exp Realty
2105 - 28 Ted Rogers Way
Toronto, Ontario
Beautiful, Spacious 1 Bedroom Unit With 9 Ft Ceiling! And Floor To Ceiling Windows, Balcony Overlooking The City, Cn Tower. Open Concept With Modern Stylish Kitchen With Stainless Steel Appliances, Fabulous Amenities: Guest Suites, 24Hr Concierge, Party Room, Sauna, Media Room, Fitness Center, Indoor Pool, Games/Yoga. Walking Distance To Subway, Bloor/Yorkville Shops, Restaurants, Rom, U Of T, Ryerson And More. (id:61852)
RE/MAX Excel Realty Ltd.
1008 - 75 Canterbury Place
Toronto, Ontario
Beautiful 1 Bedroom condo at the "Diamond" On Yonge by Award Winner Builder Diamante. Modern suite w/9ft ceiling, open concept living space. Amenities Including 24 Hours Concierge, Exercise Rm, Party Rm, Visitors Parking & More. In The Heart Of North York Steps To North York Centre, Finch Station, Shopping, Grocery, Restaurants, Services, & Close To Hwys. 1 Parking and1 Locker. (id:61852)
Keller Williams Portfolio Realty
320 - 505 Glencairn Avenue S
Toronto, Ontario
Welcome to Glenhill Condominiums- a boutique collection of elegantly crafted residences designed for the most discerning clientele. Nestled in the historic Bathurst & Glencairn enclave, Glenhill offers the perfect blend of sophistication and community charm. Enjoy a lifestyle surrounded by lush parkland, charming local shops, cafés, restaurants, and top-rated schools - all within a vibrant, tight-knit neighbourhood. Experience refined living in this expansive 2-bedroom + den condominium featuring clear south views and a sun-soaked balcony positioned on the quiet south side of the building. Both bedrooms are generously sized to accommodate large beds, with one offering a spacious walk-in closet. The versatile den provides ample room for a home office or a guest suite, comfortably fitting a queen-sized bed. (id:61852)
Newgen Realty Experts
2912 - 300 Front Street
Toronto, Ontario
Luxurious Tridel-Built 2+Den SW Corner Unit with unobstructed lake and CN Tower views. downtown location steps to Union Station, Rogers Centre, Harbour front, top restaurants, and 9 ft ceilings, floor-to-ceiling windows, and wood floors throughout. Parking Prime major attractions. included. Airbnb-Friendly Building with income potential of up to $12,000/month. Unit comes fully furnished, ready to start generating income immediately. (id:61852)
RE/MAX Your Community Realty
Right At Home Realty
192 Parkview Avenue
Toronto, Ontario
This Property Is Close To Yonge Street And North York Centre. It Has One Driveway Parking Space, Separate Front Entrance (With The Main), Laundry, Washroom/Bathroom, Steps To Mckee PS And Earl Haig High School. (id:61852)
Homelife/future Realty Inc.
