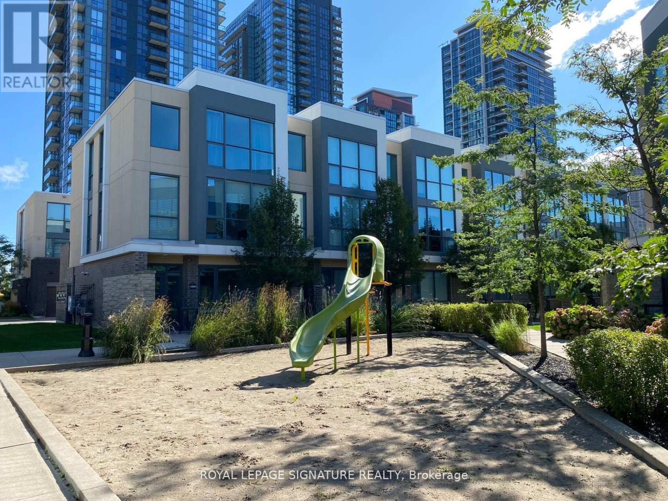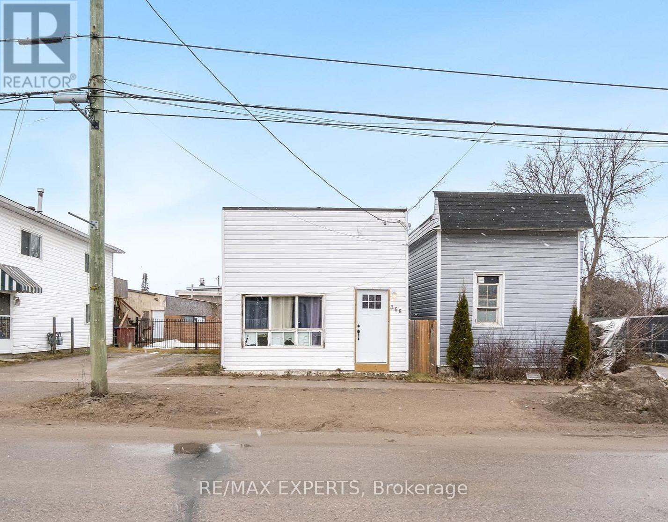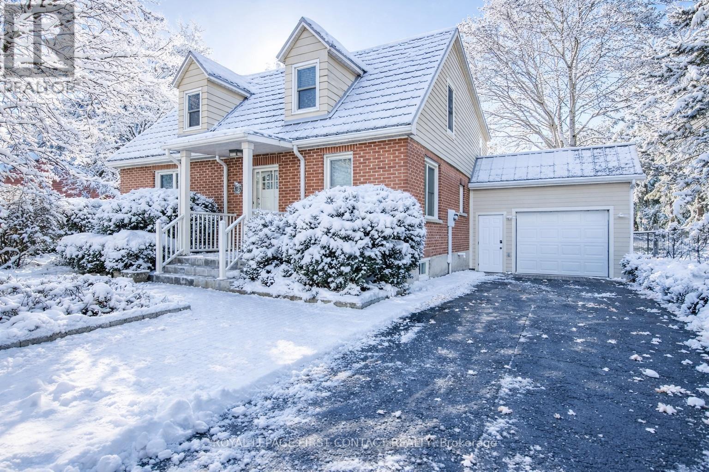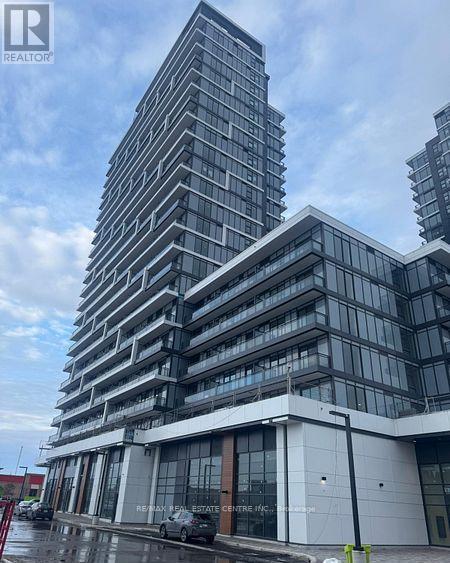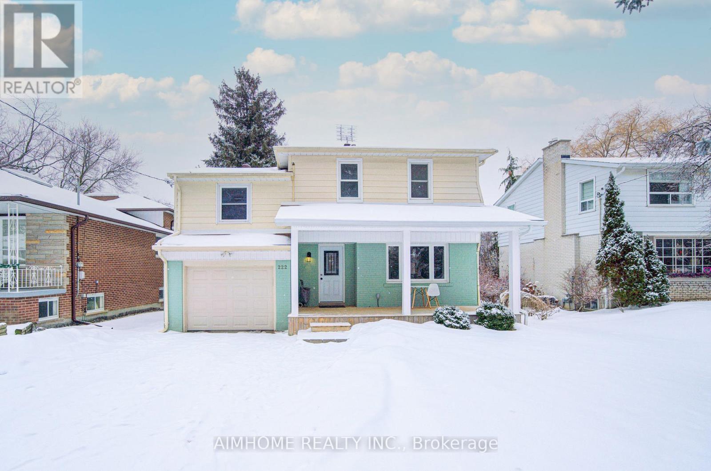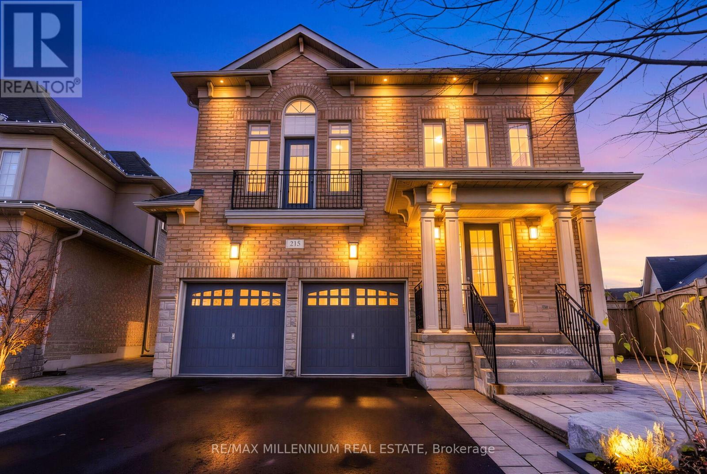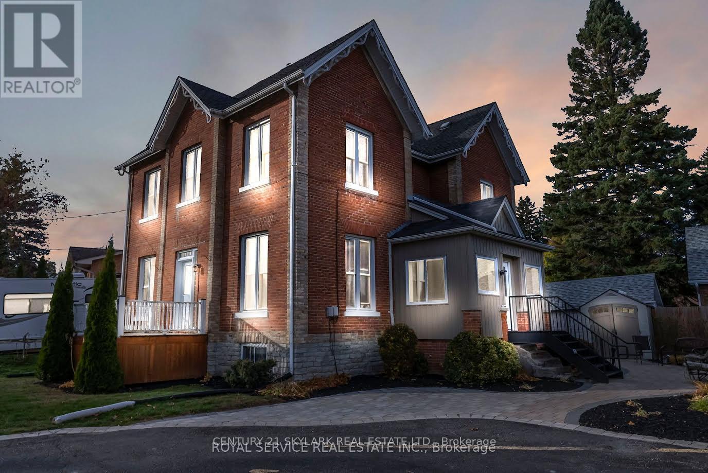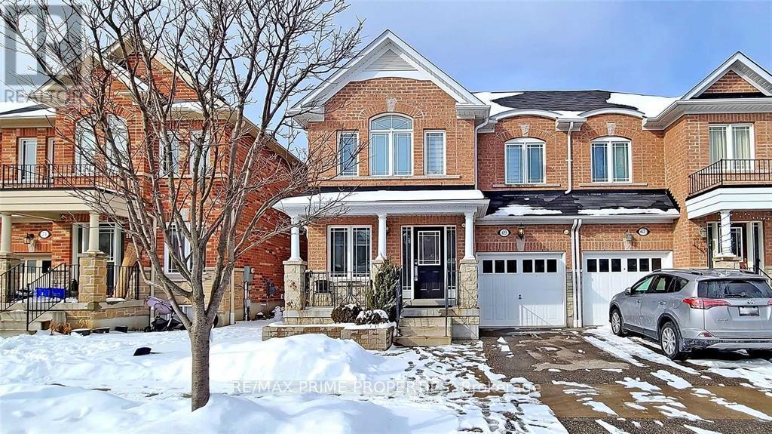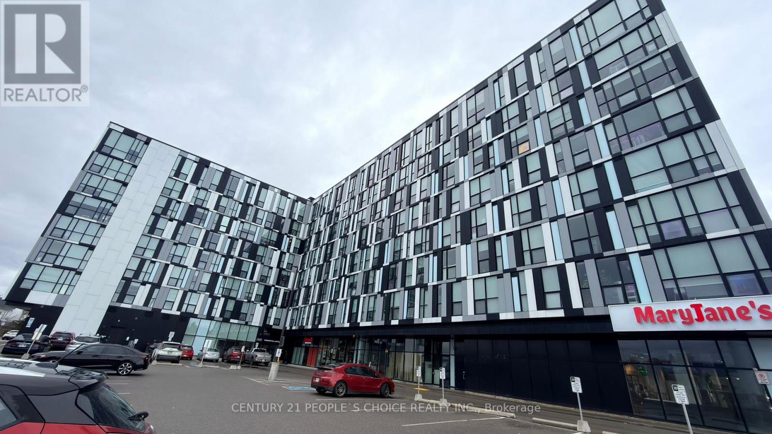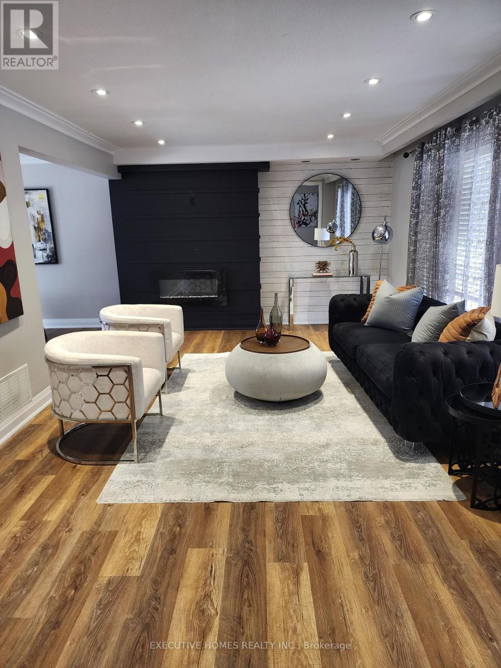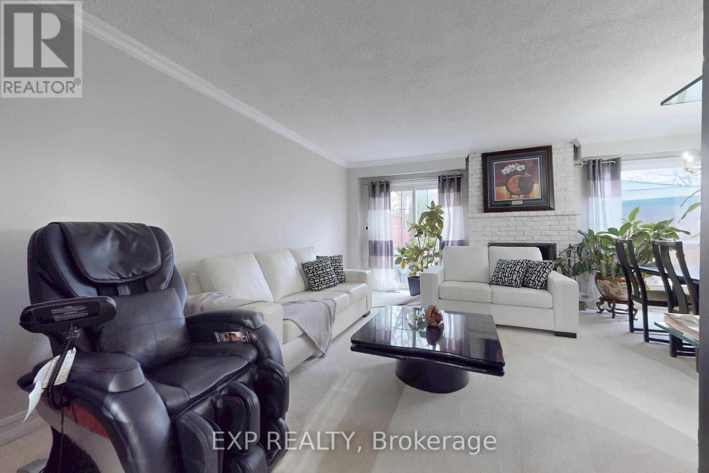1 - 5040 Four Springs Avenue
Mississauga, Ontario
Rare Townhome in In the Heart of Mississauga with 15 Acres of Park & Creek. Over 2000 S.F 3+1 Br, 3 Bath, Large Terrace W & 2 Car Garage W/House Entry. Modern Design: Large windows which is Floor to Ceiling, Wall to Wall Windows Create a Lot of Natural Light in This Perfect & Open Concept Layout. Large Terrace with Gas Bbq Hookup! Enjoy Marquee Club Which Includes Outdoor Swimming Pool, Hot Tub, Exercise Room, Party Room and Children's Playground. Close To Square One Area, Great Schools & Major Hwys! (id:61852)
Royal LePage Signature Realty
52 Kimbark Drive
Brampton, Ontario
Welcome to 52 Kimbark Dr. A Charming Bungalow in Sought-After Northwood Park! This beautifully maintained 3+1 bedroom, 2-bath all-brick bungalow blends comfort, style, and functionality. The inviting main level features three spacious bedrooms, a 4-pc bathroom, plenty of closets for storage, and bright open living and dining areas with a large bay window. Gleaming hardwood floors flow throughout, creating warmth and character. A glass-enclosed front veranda offers a cozy year-round space to relax and enjoy the view of the front yard in every season.The finished basement with private side entrance adds excellent flexibility, offering an additional kitchen, living area, two 3-pc bath, bedroom, and laundry-perfect for extended family, guests, or private use.Step outside to your own outdoor oasis on a generous 50 x 100 ft lot. The fully fenced yard features a deck, gazebo, and shed, surrounded by landscaped gardens and flowers, and backs directly onto a park ideal for quiet evenings, entertaining, or family fun. The long 6-car driveway plus single-car garage provide ample parking for residents and visitors.Located in the desirable Northwood Park neighborhood, this home is close to public and Catholic schools, shopping centers, transit, and a wide range of amenities, making it an ideal choice for families and professionals alike. 3+1 bedrooms & 3 full baths Glass-enclosed veranda & bay window Finished basement with private entrance 50 x 100 ft lot with landscaped yard, deck & gazebo 6-car driveway + garage Prime location near schools, shopping & transit Don't miss this rare opportunity to own a versatile all-brick bungalow in one of Brampton's most sought-after neighborhoods! (id:61852)
Icloud Realty Ltd.
366 Talbot Street
Tay, Ontario
366 Talbot St sits in one of Simcoe County's most quietly explosive growth pockets, steps from Georgian Bay, minutes to Midland, and surrounded by trails, parks, restaurants, and a thriving waterfront corridor, making it a rare under $300K detached home with massive upside. This property offers a fantastic opportunity to own or convert into an income producing asset, supported by a functional three bedroom layout including a sizeable primary bedroom with direct yard access, plus a fully fenced backyard with a spacious patio perfect for entertaining. Investors and end users alike will love the 18 km Tay Trail system nearby, the short walk to Talbot Park, restaurants, and amenities, and the quiet, walkable community setting that attracts families, retirees, remote workers, and tradespeople year round. With low taxes, strong rental demand, and future appreciation driven by ongoing waterfront redevelopment, this home delivers both lifestyle appeal and financial logic. In today's down market, this is exactly the type of asset smart money acquires: affordable to carry, easy to rent, positioned for long term growth, and sitting directly in the path of progress. (id:61852)
RE/MAX Experts
25 Holgate Street
Barrie, Ontario
Welcome to 25 Holgate Street - a beautifully expanded and meticulously maintained residence in the heart of Barrie's historic Old Allandale, one of the city's most established and desirable neighbourhoods.Set on a generous 57 x 133 ft lot and perfectly positioned beside Shear Park, this home offers a rare combination of privacy, green views, and urban convenience. A thoughtfully designed 2009 addition expanded the home to over 2,700 sq. ft. above grade, providing impressive space and comfort throughout.Inside, you'll find a bright and inviting family room centered around a striking three-sided gas fireplace, a spacious primary bedroom retreat with a private ensuite and large walk-in closet, and a versatile insulated and heated sunroom that can be enjoyed year-round. The oversized single garage provides ample room for storage, a workshop, or hobby space - adding even more flexibility to this already generous home.With 3 bedrooms and 2 bathrooms, freshly painted interiors, and a thoughtful layout that blends warmth and function, this home offers far more than meets the eye from the street.Outside, Old Allandale captures the charm of a small-town community with all the conveniences of modern city living - tree-lined streets, heritage architecture, and walkable access to the Barrie GO Station, waterfront trails, cafés, and schools. The adjacent Shear Park extends your backyard into a vibrant community green space featuring open lawns, mature trees, a playground, ball diamond, tennis court, and community garden - perfect for morning coffee walks or sunset relaxation.Commuters will love the easy access to Highway 400, placing Toronto just a short drive away - ideal for professionals or families seeking balance between city access and lakeside living.If you've been searching for a home that offers size, comfort, and character in equal measure, with modern amenities and a connection to nature, 25 Holgate Street is truly a one-of-a-kind Allandale gem. (id:61852)
Royal LePage First Contact Realty
A701 - 9763 Markham Road
Markham, Ontario
One of the best sought after locations in Markham At Castlemore Ave/Markham Rd, Steps To Public Transit, Schools, And Nearby Hospital. Never Lived In. Brand New. This is One Bedroom with Living cum Dining. Next to Mount Joy Station, Hwy 407. Easy connectivity to 401 and 404. Great Neighborhood, Schools and Shopping. Functional Open-Concept Kitchen, Combined Living/Dining Area. Upgraded kitchen with Built In Stainless Steel Appliances. Ensuite Laundry. Living Cum dining opens to Balcony. Residents Enjoy Premium Amenities Including Concierge, Gym, Party/Meeting Rooms, And More. (id:61852)
RE/MAX Real Estate Centre Inc.
222 Richmond Street
Richmond Hill, Ontario
Move in ready. Open concept two storeys detached house, located in highly desired Mill Pond neighborhood in Richmond Hill! Premium 50' x 140' south-facing lot with full sun exposure year-round. Detached two-story home featuring 4 bedrooms and about 1,700 sq.ft. above ground. Newly renovated with tons of upgrades: brand new full bathroom, new flooring and staircase, fresh paint, new lighting fixtures, remodeled modern kitchen, brand new water pipes throughout the house, and upgraded 200amps electrical system. Excellent walkable location-400m to Mill Pond Park, 600m to Mackenzie Health Hospital, 800m to Richmond Hill Town Centre, walking distance to FreshPro Foodmart, Richmond Hill Central Library, and many more. Top-rated schools nearby: St. Theresa of Lisieux CHS (Fraser 10/10, AP) and Alexander Mackenzie HS (Fraser 8.5 IB and Arts). (id:61852)
Aimhome Realty Inc.
275 Hansard Drive
Vaughan, Ontario
Elegant luxury home on a premium pie-shaped corner lot in prestigious Vellore Village. Features no sidewalk for additional driveway parking, exterior and interior spotlighting, and professionally landscaped front, side, and rear yards complete with a spacious interlock patio.The main floor boasts a grand open-to-above foyer, formal living and dining areas, a separate family room, and a private home office. The gourmet kitchen is designed for the chef at heart, featuring a large centre island, two stainless steel built-in dishwashers, two sinks (main and prep), extended cabinetry, and premium stainless steel appliances.Upstairs, the primary bedroom retreat offers a spa-inspired ensuite with a deep soaker tub, his-and-hers vanities, and a generous walk-in closet. Three additional oversized bedrooms provide exceptional space for family or guests, complemented by a sun-filled media room with a Juliette balcony and built-in speakers.The beautifully finished basement includes a full kitchen and wet bar-an entertainer's dream-ideal for a home theatre or the perfect man cave setup.The massive, pool-sized pie-shaped backyard offers endless potential for outdoor living, complete with a garden shed, sprinkler system, and ample space to create your dream entertainment oasis.A truly move-in-ready family home offering luxury, space, and exceptional comfort. (id:61852)
RE/MAX Millennium Real Estate
4 - 8 Wellington Street
Clarington, Ontario
2 months rent discount and free 1 car parking available. Superb Chance To Rent This Beautiful Unit in a Multiplex in the Heart of Downtown Bowmanville. Walking Distance To All Amenities, Steps To Transit And Very Close To Highway 401. Very High Demand for rental Unit In This Area. 2 Bedroom, 1Washroom Unit On The Second Floor, Plus Kitchen And Living Area. 2nd Possible For Extra $. Kitchen With Big Cabinet, Quartz Countertop. Bowanville spacious unit Pics, newly renovated , huge space . Short drive to highway 401. (id:61852)
Century 21 Skylark Real Estate Ltd.
69 Whitlock Crescent
Ajax, Ontario
Well Maintained Bright & Spacious 4 Bedroom Semi, One Of The Largest In The Area With A Concrete Demising Wall, This Home Is Loaded With Upgrades Which Include: Upgraded Dark Hardwood On Main Flr, Oak Staircase With Upgraded Pickets, Kitchen Features Granite Counter Top, & High End S/S Appliances, Upgraded Light Fixtures, Granite/Quartz Counter Top In 2nd Flr Bathrooms, Interlocking In Front Walkway As Well As Backyard, W/O To Deck Fr Breakfast Area. (id:61852)
RE/MAX Prime Properties
827 - 1900 Simcoe Street N
Oshawa, Ontario
Are you searching for the perfect investment opportunity or a comfortable home for a student or young professional? Look no further. This stylish bachelor suite is located in a prime North Oshawa neighborhood, just minutes from Ontario Tech University and Durham College. The unit offers exceptional convenience as well as modern living and ideally situated within walking distance to Durham College, Ontario Tech, Costco, and a wide variety of shops and services. Whether you are an investor seeking strong rental potential or a buyer looking for a well-located, turnkey home, this unit offers the perfect blend of comfort, location, and value. A rare opportunity not to be missed. (id:61852)
Century 21 People's Choice Realty Inc.
37 Marcella Street
Toronto, Ontario
Welcome to this spacious 4-bedroom, 5-washroom family home! Conveniently located close to shopping, schools, and public transit. The south-facing dining and kitchen areas provide bright, sunny rooms. This property offers an excellent opportunity for rental income with multiple units. Many upgrades throughout, including new flooring on the main level, a renovated upstairs washroom, pot lights, and a 200 AMP electrical upgrade. Enjoy an open concept living and dining area, plus a walkout finished legal basement with easement. (id:61852)
Executive Homes Realty Inc.
88 Valdor Drive
Toronto, Ontario
Welcome To This Well-Kept And Newly Renovated 3-Bedroom Freehold Townhome ~Located In A Convenient, Family-Friendly Neighbourhood. ~Renovated And Freshly Painted This Spring, ~This Home Offers A Bright Layout, Updated Finishes, And A Fully Finished Basement-Providing Plenty Of Space For Comfortable Living. ~The Main Level Features A Spacious Living And Dining Area Filled With Natural Light. ~Upstairs, You'll Find Three Generous Bedrooms, ~Including A Large Primary Bedroom With Double Closets. ~The Updated Bathrooms Include Modern Vanities, LED Mirrors, And A Sleek Glass Shower. ~The Finished Basement Offers A Versatile Extra Living Space Perfect For A Family Room, Media Room, Home Office, Or Gym. ~It Also Carries Great Potential To Be Converted Into A Future Apartment. ~A Spacious Laundry Room With Ample Cabinetry Adds Everyday Convenience. Outside, Enjoy A Fully Fenced Backyard Complete With Patio Space, ~A Charming Backyard House, ~A Gazebo, And Plenty Of Room For Outdoor Gatherings. ~Commuters Will Love The Location ~A 2-Minute Walkway To The Bus Stop And ~Only 10 Minutes From The GO Station. ~The Home Is Also Close To Schools, Parks, Shopping, Transit, And Major Highways, Making It Ideal For Both Families And Commuters. ~A Move-In-Ready Home Offering Great Value, Thoughtful Upgrades, And Exceptional Potential. (id:61852)
Exp Realty
