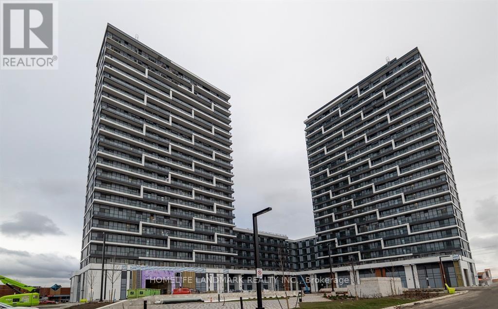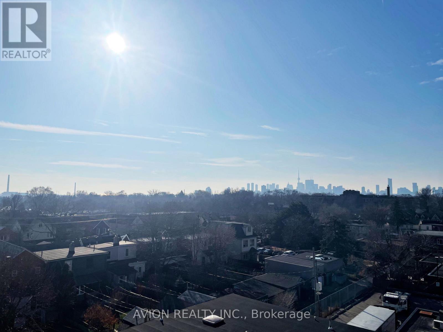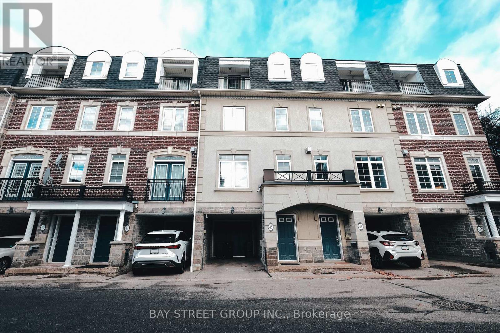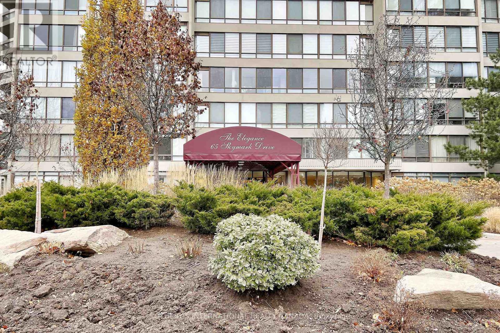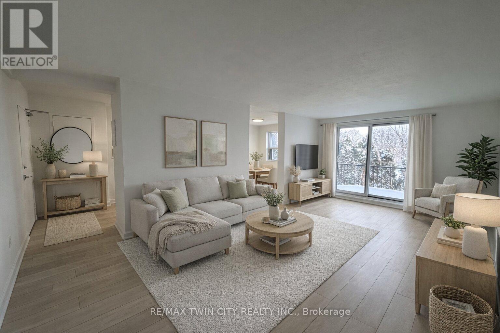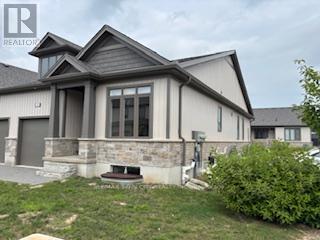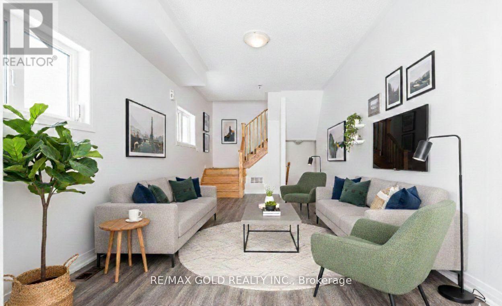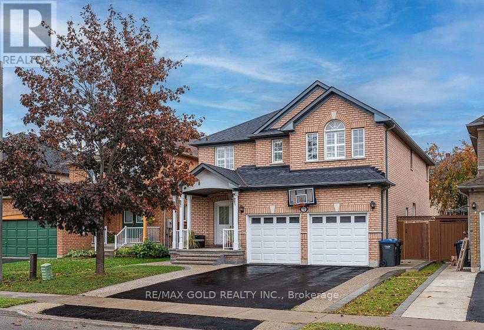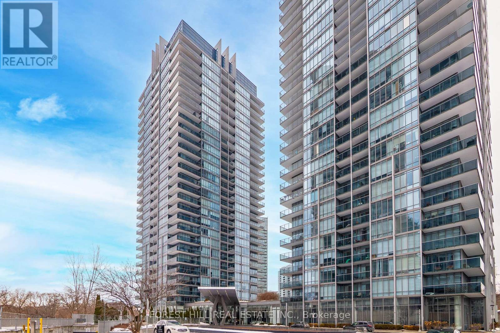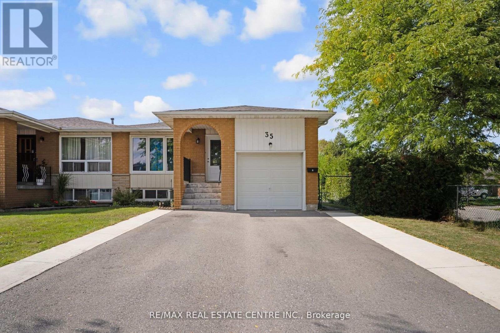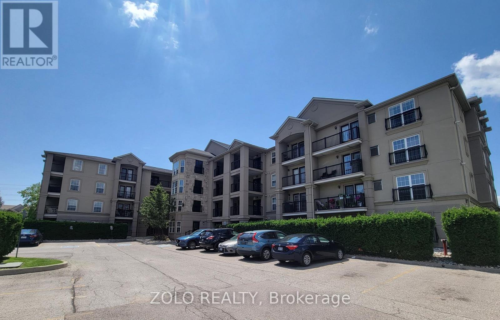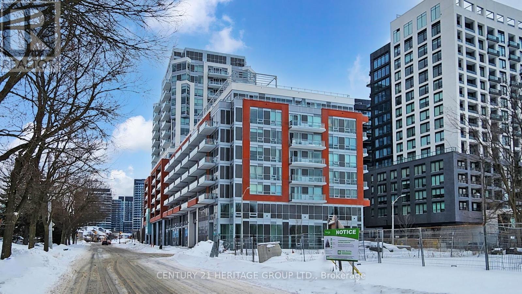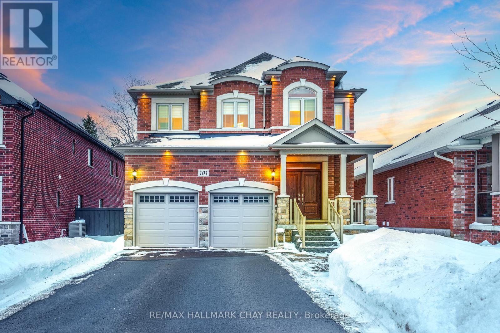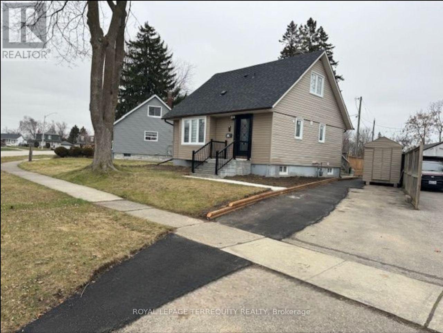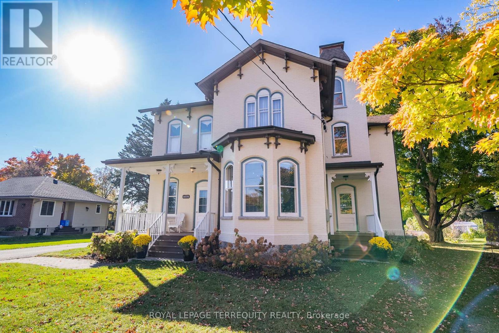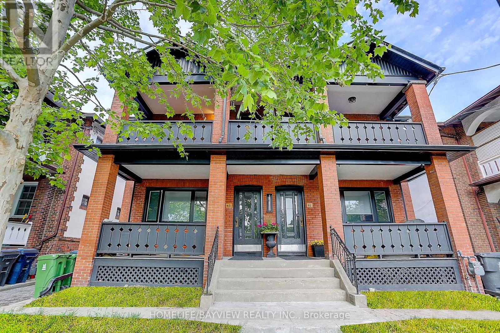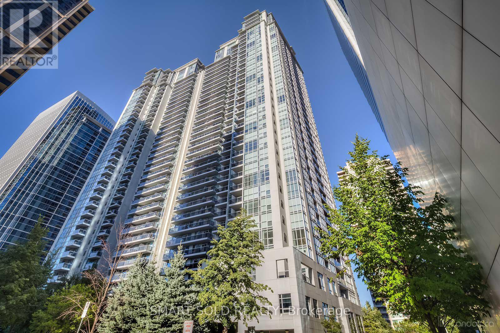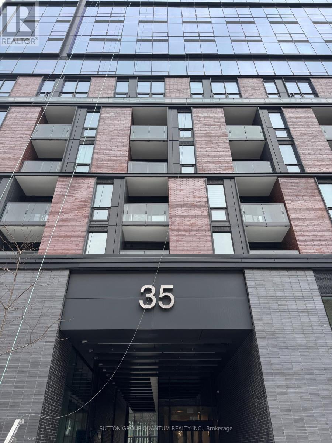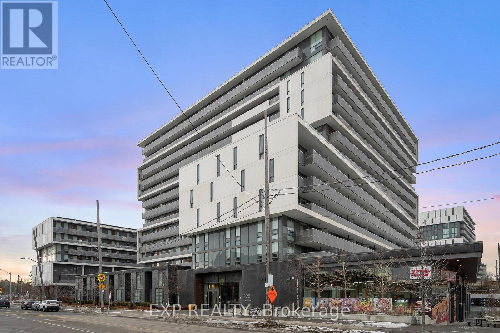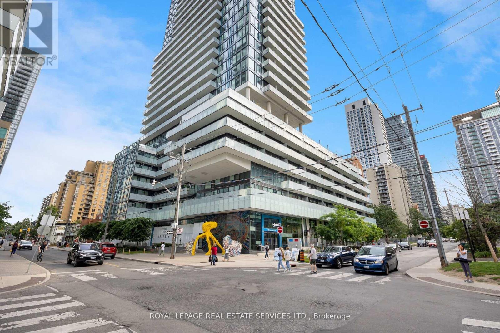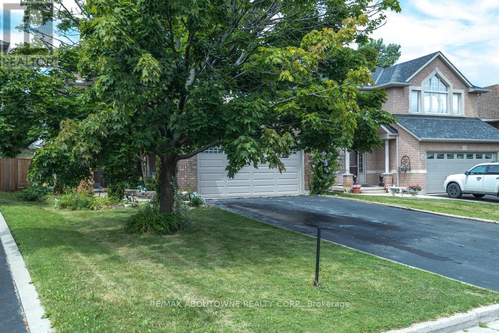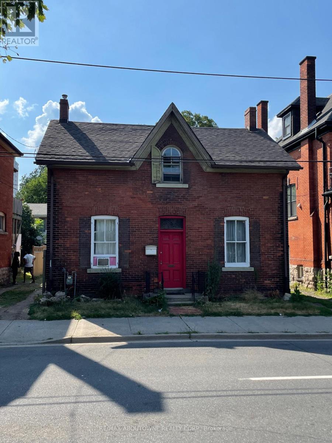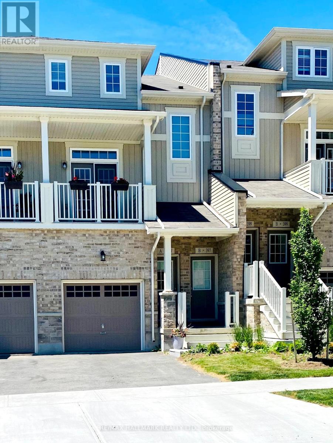A1506 - 9763 Markham Road
Markham, Ontario
Welcome to Joy Condos, This spacious 1+Den, 1-bathroom suite offers an exceptional layout,1 PARKING INCLUDED IN RENT.DEN CAN BE USE AS A SECOND BED ROOM OR HOME OFFICE, ideal for professionals, couples, or downsizers seeking comfort without compromise. From the moment you enter, you're greeted by a bright, open-concept living space featuring floor-to-ceiling windows, refined finishes, and a thoughtfully balanced blend of style and functionality. The contemporary kitchen boasts sleek cabinetry, stone countertops, stainless steel appliances . The generous living and dining area flows seamlessly to a private balcony, your personal retreat for morning coffee or evening relaxation. The primary bedroom offers a comfortable and private space with ample closet storage and convenient access to the full bathroom. The separate den provides excellent flexibility-ideal as a home office, guest area, or creative workspace. Heating, cooling, high-speed internet, offering exceptional value and predictable monthly costs. Residents of Joy Condos enjoy resort-style amenities, including a modern fitness centre, indoor pool, sauna, yoga room, party lounge, library, guest suites, and 24-hour concierge. Perfectly situated in the heart of Markham, you're steps to mount joy go transit, shopping, cafés, parks, grocery stores, and dining, with easy access to highways and major employment hubs. (id:61852)
Homelife Landmark Realty Inc.
504 - 630 Greenwood Avenue
Toronto, Ontario
Discover Urban Sophistication at Platforms Condo in Toronto's Bustling Danforth. This 2-Bed, 2-Bath Unit, Merges Modernity and Comfort Seamlessly. Bask in Ample Natural Light and Spectacular Southern Views of the Downtown Skyline, the Dynamic Local Scene, and Even the Lake on Bright Days. With 9-Foot Ceilings, Upgraded Smart Switches, and a Smart Thermostat, This Home Embraces Contemporary Living. The Building Boasts a Cutting-Edge Gym, Enticing Party and Games Rooms, and a Mesmerizing Rooftop Garden. Explore a Diverse Range of International Restaurants, Cafes, Bars, and Shopping Options at Your Doorsteps. Just a Quick Two-Minute Stroll to Greenwood Station, a Leisurely 10-Minute Walk to Greektown, and a Swift 15-Minute Commute to Downtown, This Condo Offers an Unrivaled Urban Retreat, Harmonizing Vibrancy and Serenity. (id:61852)
Avion Realty Inc.
45 Routliffe Lane
Toronto, Ontario
Nestled in the vibrant community of Finch and Yonge, our townhouse is within walk distant to the Finch Subway. Step away from convenience of Finch West while providing rear quietness and privacy, this townhouse comes with a sprawling 2000 sq feet of living space, there's room for everyone and everything. Spacious living room and family room with abundant natural light. Gorgeous Rear Yard Landscaping with Deck. Move in and enjoy! (id:61852)
Bay Street Group Inc.
901 - 65 Skymark Drive
Toronto, Ontario
'The Elegance' At Skymark Offers Condo Lifestyle At Its Best. Large 1 Bed + Den + Family Rm, Approx 1,440 Sq Ft. Broadloom & New PaintThroughout. Bright Unit With Picture Windows Throughout & Unobstructed North Views! Laundry & Ensuite Pentry. Two Parking Spaces.Resort Style Amenities: 24H Gatehouse, Concierge, Security, Indoor & Outdoor Pool, Saunas, Gym, Tennis, Squash Crt, Party RmW/Billiards,Table Tennis, Library & Much More. Steps To Groceries, Retails, Restaurants, Seneca College, Desirable Schools & Parks. MinutesTo Ttc, Hwy 404/401, Fairview Mall Shops & North York General Hospital (id:61852)
Sotheby's International Realty Canada
19 - 15 Kappele Circle
Stratford, Ontario
Welcome to Unit 19 - 15 Kappele Circle, Stratford! This beautifully renovated 2-bedroom, 1-bathroom unit offers a rare and highly desirable feature: in-suite laundry, a true standout in this building where most units share common laundry facilities. The unit features upgraded flooring and a modernized kitchen that adds style and functionality, making it one of the most unique offerings in the complex. Enjoy abundant natural light, excellent ventilation from large windows, and a walkout balcony providing additional living space and fresh air. The building also offers convenient amenities including a gym room and a small lounge area for relaxation and leisure. Ideal for first-time buyers, downsizers, or investors looking for a well-maintained and upgraded unit. (id:61852)
RE/MAX Twin City Realty Inc.
53 - 745 Chelton Road
London South, Ontario
Welcome to this well-appointed bungalow offering 3 bedrooms/ 3 bath and 2,373 sq. ft. of total finished living space. The bright main floor features 1,267 sq. ft., impressive 9-foot ceilings, engineered hardwood in the living area, and ceramic tile in the kitchen and wet areas. The spacious kitchen offers plenty of cabinetry and quartz countertops, providing both style and functionality. The living room provides access to a private deck, perfect for relaxing or entertaining. Convenient main-floor laundry completes the level. The primary bedroom features a 3-piece ensuite and a walk in closet , while the main floor also includes a 4-piece bathroom, a powder room, and an additional bedroom. The finished basement (1,106 sq. ft.) expands the living space with a large recreation area, one bedroom, and a 4-piece bathroom, ideal for guests or extended family .Additional highlights include a single-car garage, six appliances ( as is conditions ) , and quality finishes throughout. The unit has been previously occupied, with Tarion warranty commencing November 8, 2021. (id:61852)
RE/MAX Twin City Realty Inc.
48 - 1781 Henrica Avenue
London North, Ontario
WELCOME TO GATES OF HYDE PARK. CONVENIENTLY LOCATED NEAR THE SMART CENTERS MEGA SHOPPING DISTRICT. A SHORT DRIVE FROM WESTERN UNIVERISTY, UNIVERSITY HOSPITAL AND MASONVILLE MALL. Sophisticated luxurious Stunning 4 Bedroom, 3.5 Bathrooms Townhome with attached car garage and is move-in ready! This home checks all the boxes!! You'll be impressed with the sleek, contemporary finishes, large, bright living areas. The modern open concept kitchen features stainless steel appliances and a large island with quartz countertops with functional cabinetry. Sliding doors open to your private balcony where you can enjoy your morning coffee in peace and BBQ with friends in the fair weather. Upper-level Features 3 bedrooms with 2 full bathrooms & a convenient stacked laundry. Located in desirable Hyde Park area, close to all amenities, shopping, bus routes, schools and great walking trails! You won't want to miss this for your family! (id:61852)
King Realty Inc.
18 Haydrop Road
Brampton, Ontario
Wow! Freehold corner end unit that feels like a semi-detached in the prestigious Gore/Queen area. Features a modern open-concept kitchen with stainless steel appliances and quartz countertop, 3 bedrooms, 2.5 bathrooms, laminate flooring throughout, two balconies, 1-car garage, and parking for two additional cars on the driveway. Steps to transit, groceries, restaurants, and other amenities. (id:61852)
RE/MAX Gold Realty Inc.
72 Barleyfield Road
Brampton, Ontario
Wow! Fully renovated detached 4+2 bedroom home with a *Legal Basement* apartment and 5 washrooms, Upstairs offers 4 spacious bedrooms and 3 modern bathrooms, including a private primary retreat with a stunning ensuite. All washrooms have been tastefully upgraded. offering exceptional space, style, and income potential. Featuring a grand double-door entry, this bright and beautifully designed layout includes separate living, dining, and family rooms with fireplace, plus a main floor office. The upgraded kitchen boasts stainless steel appliances, a bright breakfast area, premium hardwood floors, along with the convenience of two separate laundry areas. The legal basement provides excellent rental income potential of approximately $2,000/month, helping offset your mortgage. Enjoy a spacious backyard with a large concreted area perfect for entertaining. Ideally located near Hwy 410, Trinity Common Mall, Brampton Civic Hospital, schools, shopping, transit, and parks-this turnkey home delivers the perfect blend of luxury, location, and lifestyle. Don't miss this incredible opportunity! (id:61852)
RE/MAX Gold Realty Inc.
509 - 88 Park Lawn Road
Toronto, Ontario
Welcome to The Biltmore - 1 Bedroom Plus Den, featuring a spacious and functional layout with stunning garden and SE views. Laminate flooring throughout, open-concept living and dining, and a walk-out to the balcony. Good-sized bedroom with a large window, walk-in closet with shelving unit, and 3-pc semi-ensuite with quartz counters and walk-in glass shower. Enjoy 5-star amenities, conveniently located near TTC, restaurants, highways, and scenic bike and walking trails, just a 5-minute stroll to the lake. List price is for Furnished Unit. Unit can come Unfurnished if wanted. (id:61852)
Forest Hill Real Estate Inc.
35 Madison Street
Brampton, Ontario
Discover this beautifully kept main-floor bungalow offering 3 spacious bedrooms and 2 full bathrooms, nestled in one of Brampton's most desirable neighborhoods. Designed for comfort and functionality, the home features a sun-filled open-concept living and dining area complemented by modern laminate flooring throughout. The updated kitchen is a standout, showcasing granite countertops, a stylish backsplash, and stainless steel appliances, including a gas stove-perfect for everyday cooking and entertaining. The primary bedroom offers a private 4-piece ensuite, while the remaining two bedrooms are generously sized and share a second 4-piece bathroom. Additional highlights include exclusive driveway parking and a well-maintained front yard that adds excellent curb appeal. Conveniently located minutes from parks, schools, shopping, public transit, and major highways, this home delivers the ideal balance of comfort, accessibility, and location. (id:61852)
RE/MAX Real Estate Centre Inc.
101 - 1487 Maple Avenue
Milton, Ontario
**Property is Virtually Staged**. Welcome home to this beautiful main level, newly renovated, 2 bed + 2 full bath corner unit nestled in the quiet Milton complex of "Maple Crossing"; Boasting over 1000 sq.ft of open concept living space; Enjoy sunsets on your private porch off the kitchen; Very spacious and loaded with upgrades, including hardwood floors throughout; appliances incl, fridge, stove, dishwasher, microwave, washer & dryer all purchased new in 2023; Freshly painted in neutral and modern colors; Living room showcases a stunning corner gas fireplace; Ensuite Laundry; Quartz countertops in bathrooms; Ample visitor parking; 1 underground parking space & 1 storage locker included; Building amenities include on-site gym as well as party/meeting room. Only minutes from major highways, hospital, schools, parks, shopping & entertainment! (id:61852)
Zolo Realty
309 - 8888 Yonge Street S
Richmond Hill, Ontario
Welcome to Unit 309 at 8888 Yonge Street. This luxurious one-bedroom, one-bathroom unit is designed for modern living, with 520 square feet of indoor space and 100 square feet of outdoor living. Situated on the 3rd floor of a stunning 15-storey building, it offers ample room for comfort and entertainment. Located in the heart of Yonge Street, 8888 Yonge is a prime address offering a dynamic lifestyle. You'll be just steps from iconic dining, shopping, and entertainment options, plus easy access to major highways like Highway 407 and Highway 7. Langstaff GO, Viva Transit, and the upcoming TTC Yonge Subway expansion are all within reach. Parking is available for purchase at $50,000, and a locker can be purchased for $5,000. Monthly maintenance is $13.65 for the locker and $45 for the parking spot. Plus, enjoy exclusive Rogers Internet cable rights for the entire building at approximately $26 per month. (id:61852)
Century 21 Heritage Group Ltd.
101 Gardiner Drive
Bradford West Gwillimbury, Ontario
Quality Custom Built In 2016 With High-End Finishes Throughout & Lovingly Maintained By The Original Owners. Separate Entrance To Basement Through The Garage & Rough In For Lower Level Kitchen! 4 Bedroom Family Home Nestled In One Of Bradford's Most Desirable Communities, Right Across The Street From Veteran's Park! Spotless Home, Over 3,800+ SqFt Of Total Available Living Space For The Whole Family To Enjoy. Double Door Grand Entry Leads To Functional Layout With Oak Hardwood Flooring & Ceramic Tiles Throughout. Formal Dining Room Is Perfect For Entertaining & Hosting Guests On Any Occasion! Spacious Chef's Kitchen Features Granite Counters, Large Centre Island, Ceramic Tile Flooring, Under Mount Lighting, Stylish Backsplash, Pot Lights & Overlooks The Living Room. Breakfast Area Includes Walk-Out To Backyard & Large Composite Deck. Cozy Living Room With Pot Lights & Gas Fireplace Has Large Windows Overlooking The Backyard. Natural Oak Finished Staircase Leads To Upper Level. Primary Bedroom With Double Door Entry, Huge Walk-In Closet, & 5 Piece Ensuite With Soaker Tub, Double Sinks & Glass Shower. 3 Additional Bedrooms, 4 & 5 Piece Ensuites, & Closet Space. Convenient Main Level Laundry With Ceramic Tiles, & Access To Garage! Partially Finished Lower Level Is Almost Complete With Family Room & Spacious Rec Room, All That's Left Is For You To Choose The Flooring, Perfect For A Children's Area, Or Another Place To Spend Time Together! Partially Fenced Backyard Features Lots Of Green Space For Children To Play & Large Composite Deck With Aluminum Railings, Ideal For Summer BBQ's Or Enjoying A Warm Summer Day. Central Vac. Insulated Double Car Garage With Full Driveway & No Sidewalk For Ample Parking! Prime Location Nestled Close To All Amenities Including Schools, Parks, Rec Centres, Groceries, Shopping, Restaurants, Highway 400! (id:61852)
RE/MAX Hallmark Chay Realty
71 Woodhouse Crescent
Ajax, Ontario
For Lease - 71 Woodhouse Cres, Ajax. Beautifully renovated 1-storey detached home situated on a large lot in a prime Ajax location! This spacious property features 4 generously sized bedrooms, 2 full bathrooms, and 2 powder rooms. Perfect for families or professionals seeking comfort and space. Enjoy a bright sunroom that walks out to a huge deck, ideal for BBQs and outdoor entertaining. The expansive backyard offers plenty of room to relax and unwind. Conveniently located just steps to major shopping malls, GoodLife Fitness, Dollarama, St. Andrews Community Centre, Ajax Community Centre, Ajax Public Library, banks, grocery stores, transit, parks, and a wide variety of restaurants. A rare opportunity to lease a renovated home in an unbeatable, family-friendly neighbourhood! (id:61852)
Save Max Real Estate Inc.
14576 Old Simcoe Road
Scugog, Ontario
A Truly Stunning Century Home That's Sure To Impress! Step Inside And Be Amazed By All The Charming Historical And Architectural Details. The Main Floor Features Soaring 11' Ceilings, 12'' Baseboards, Arched Exterior Doors And Elegant Curved Drywall Details. The Kitchen Is A Chef's Dream, Featuring Double Miele Wall Ovens, An Induction Cooktop, Built-In Microwave, Stainless Steel Dishwasher, Custom Solid Wood Cabinetry Including Full-Extension Pullouts. Enjoy Entertaining Around The Massive 7'x5' Island Completed With Quartz Counters. The Main Floor Also Boasts A Beautifully Finished Bathroom With A Two-Person Sauna, A Walk-In Glass Shower, And Cedar-Lined Storage. Formal Dining, Living, And Family Rooms Are Flooded With Natural Light And Highlighted By Oversized Window Trim And Charming Under-Window Panels. Upstairs, The Character Continues On The Upper Floor With An Open Staircase, Curved Walls, 10' Ceilings, 4 Bedrooms With Ensuite Bathrooms - Two With Heated Floors And One With A Gorgeous Clawfoot Tub. A Spacious Sitting Area At The Top Of The Stairs Offers The Perfect Cozy Retreat. Convenient 2nd Floor Laundry & A Bonus Third-Floor Tower Provides Access To A Flat Roof Top With A Great View! Outside, Enjoy A Detached Garage With A 20'x10' Insulated Workshop With Hydro.This Exceptional Home Is Truly A Must-See! Close To Historic Downtown Port Perry, Shops, One Of Kind Restaurants & The Lake Front. Mins To All Amenities Such As Banks, Boutique Shops, Grocery, Schools And Much More! Additional Highlights: Napoleon Furnace 9600 Series Ultra High Efficiency & A/C approx '16, 200 AMP Panel, Gas Line To Garage & Possible Hook Up For A Pool Heater Available. Basement With Good Ceiling Height With Plenty Of Storage Space Is An Added Bonus! (id:61852)
Royal LePage Terrequity Realty
Lower - 43 Wineva Avenue
Toronto, Ontario
Stunningly Fully Renovated 2 Bed & 2 Bath Suite. Very Spacious For A Family. Prime Location! Located On Rarely Available Street, One Of The Best South Of Queen In The Beaches Area. Highly Desirable Location, Walk To The Lake, Queen Street Shops, Great Restaurants And Ttc To Downtown. (id:61852)
Homelife/bayview Realty Inc.
2101 - 4978 Yonge Street
Toronto, Ontario
Master Living In The Centre Of The North York, Yonge/Sheppard, With A Large And Spacious 695Sf Unit At Coveted Ultima North By Menkes. Functional Layout With 1 Bedroom And 1 Den. The Den Has Door And Can Be Used As A Second Bedroom Or Office. Floor-Ceiling Windows Give Lots Of Natural Light And Unobstructed Views. Largest Balcony In The Complex. Large Master With Rare W/In Closet With Closet Organizers. Premium Amenities Including Gym, Saunas, Indoor Poll, Party Room, Library, Visitor Parking, Guest Suites And 24-Hour Concierge. The Future Largest T&T In Ontario (Opening 2026). Steps To LCBO, Cinemas, And A Vibrant Selection Of Restaurants. Easy Access To HWY 401. 1 Parking Included. (id:61852)
Smart Sold Realty
811 - 35 Parliament Street
Toronto, Ontario
Brand new and never lived in at The Goode, a sought-after Distillery District condo residence, this 2-bedroom, 2-bath suite features a rare wrap-around terrace with open, unobstructed views. From one side, enjoy views overlooking the historic Distillery, while another exposure offers lake-facing views-a unique and highly sought-after combination.The suite offers 808 sq ft of interior space plus a 277 sq ft terrace, for a total of 1,085 sq ft. The layout feels bright and open with large windows throughout, and both bedrooms feature their own windows. The living room and kitchen are generously sized, ideal for comfortable everyday living and entertaining. Both bathrooms are full 4-piece baths, including a spacious primary ensuite.Residents enjoy 10th-floor amenities including an outdoor swimming pool, sun deck, landscaped gardens with fire pit, BBQ area, outdoor seating and workspaces, party room, games room, quiet lounge, co-working spaces, yoga studio, and fitness centre, along with 24/7 concierge service.Steps to cafes, galleries, markets, waterfront trails, and transit-this is downtown living with rare views and exceptional outdoor space. *** New blinds scheduled for installation within two weeks. (id:61852)
Sutton Group Quantum Realty Inc.
1117 - 120 Varna Drive
Toronto, Ontario
Situated in Yorkdale's enticing and sought-after neighbourhood, this residence offers the ultimate in connectivity-walking distance to Yorkdale Shopping Centre and the subway, with quick access to major highways. Stepping inside, you are welcomed into a bright and contemporary suite designed for modern living. The expansive unit features two comfortable bedrooms and two full baths, centering on an open-concept living area ideal for relaxation. High-end appliances and sleek finishes define the polished kitchen, while the oversized balcony seamlessly extends your living space outdoors. The building amenities serve as a true extension of your home, anticipating every need with a concierge, gym, quiet meeting rooms, and a party room for celebrations. Unmatched convenience is built right in, with a supermarket just an elevator ride away. Whether you are rightsizing or purchasing your first home, this unit delivers the perfect blend of luxury and lifestyle. (id:61852)
Exp Realty
1013 - 161 Roehampton Avenue
Toronto, Ontario
Ideal Yonge & Eglinton Location. This Unit Features An Excellent Layout With 1+1 Bedrooms, 2 Bathrooms, 615 Interior SqFT & Large West Facing Balcony. Modern Open Kitchen Connected To Living Area With W/O To Balcony. Primary Bedroom Includes 4PC Ensuite, Floor To Ceiling Windows & Double Closet. Well Sized Den With Sliding Doors & B/I Shelving. Ensuite Laundry Included. Building Amenities Include Gym, Party/Meeting Room, Outdoor Pool, Rooftop Deck W BBQ & Concierge. (id:61852)
Royal LePage Real Estate Services Ltd.
14 Sable Drive
Hamilton, Ontario
Gorgeous 2 Storey Home With A Very Deep Lot Size, Located In The Sought-After Meadow-lands Area Of Ancaster. This 3 + 2 Bedrooms Home Provides A Spacious Layout With Plenty Of Fantastic Finishing's Throughout And A Fully Finished Basement . Main Level Includes A Living Room, Formal Dining Room And Family Room With Gas Fireplace, Making It A Great Spot To Cozy Up During The Winter Months. Make Your Way To The Eat-In Kitchen Which Includes Corina Counter Tops And Ceramic Tile With Inlaid Accents Plus Walk-Out To Huge Sun-room And To The Deck Making It Easy For Entertaining And Summer Bbq's. Second Level Includes Master Bedroom With A 4-Piece En-Suite, Two Spacious Bedrooms And An Additional 4-Piece Bathroom To Complete This Level, Basement Has 2 Bedrooms And 3-Peace Bathroom And A Spacious Living Room. Fully Fenced Backyard, Making It Your Own Private Oasis With No Rear Neighbours. (id:61852)
RE/MAX Aboutowne Realty Corp.
70 Wellington Street S
Hamilton, Ontario
Attention Investors Turnkey 2-Unit Property in Prime Downtown Location! Exceptional opportunity to own a fully tenanted, turnkey duplex juststeps from two major transit lines, the GO Station, and all the vibrant amenities of downtown.Both units are updated and income-generating,making this a hassle-free investment with strong rental appeal.Property Highlights:Two self-contained units turnkey and tenant-ready.Unbeatable location steps to transit, GO Station, shops, and dining 24-hour notice for showings. Ideal for investors seeking a low-maintenance,income-producing asset in a high-demand area. Don't miss this opportunity to expand your portfolio with a quality downtown property (id:61852)
RE/MAX Aboutowne Realty Corp.
397 Westwood Dr B Drive
Kitchener, Ontario
Bright, sun-filled open concept townhouse in sought-after Westwood Mews on the Waterloo-Kitchener border. Ideal for first-time buyers, investors, or young families, just minutes to universities, shopping, schools, groceries, and transit.Main level features a modern white kitchen with quartz counters, stainless steel appliances, extended breakfast bar, and a dedicated dining area flowing into a spacious living area with large windows and 9 ft ceilings.Lower level offers high ceilings, natural light, two spacious bedrooms, full bathroom, in-suite laundry, and flexible space for a home office. Primary bedroom includes a walk-in closet.Approximately 1,160 sq ft of functional living space. Carpet-free main floor with modern finishes throughout.Rear door access to assigned surface parking space #397.Strong rental potential in a high-demand location. (id:61852)
RE/MAX Hallmark Realty Ltd.
