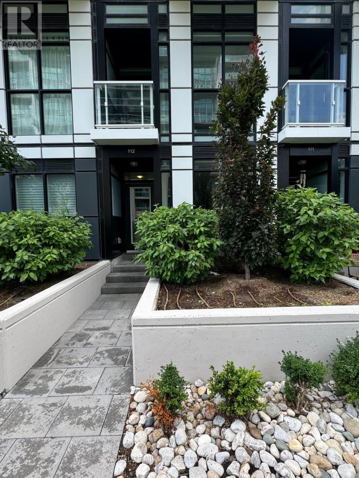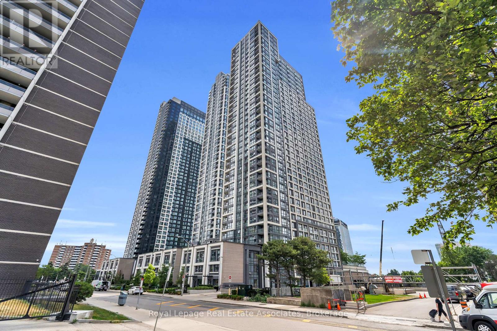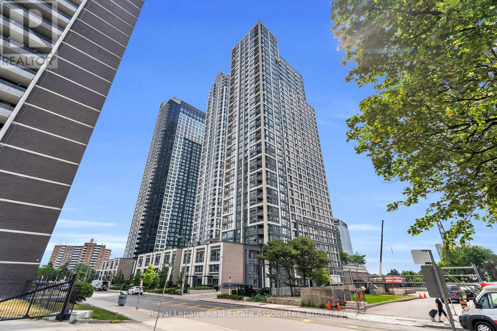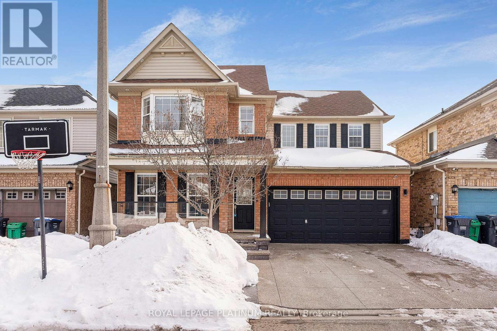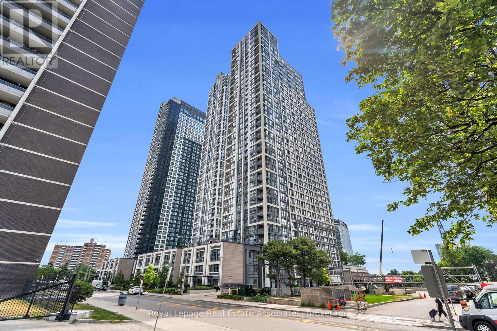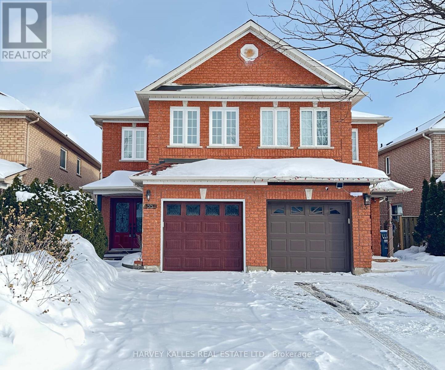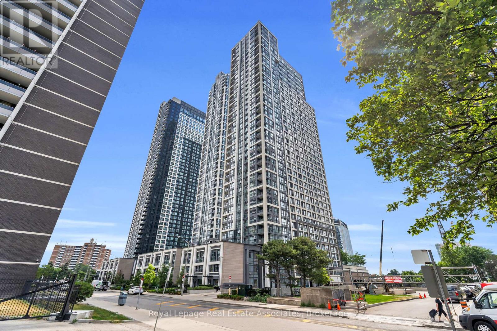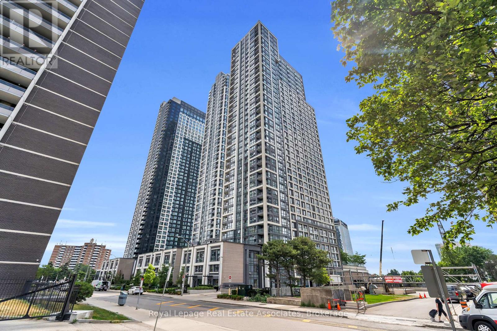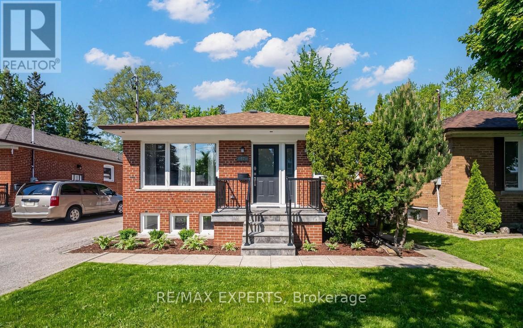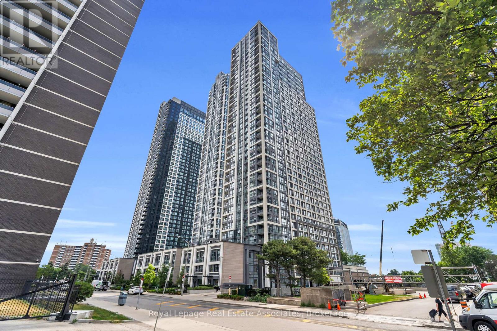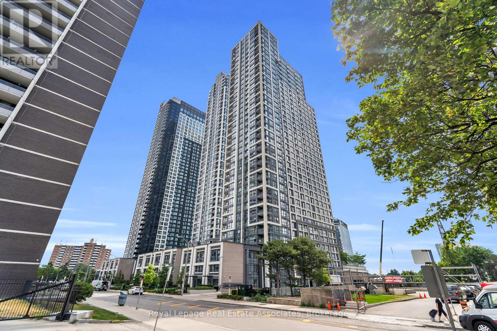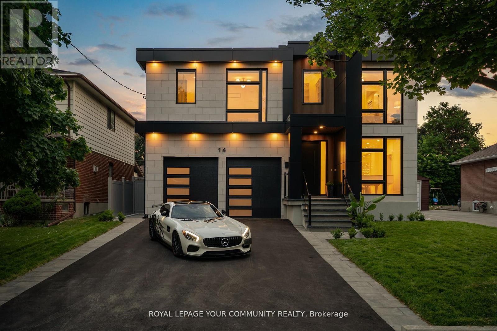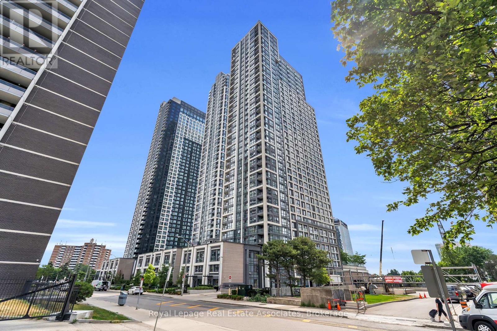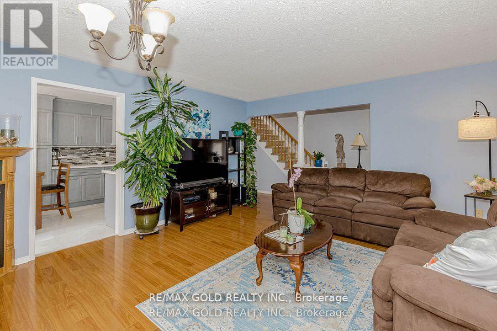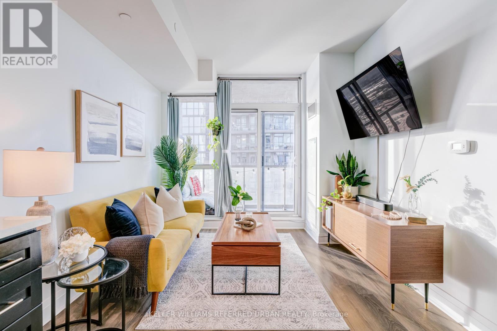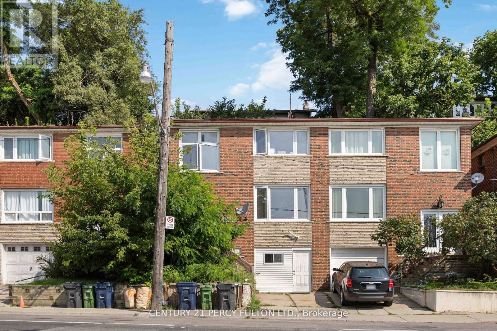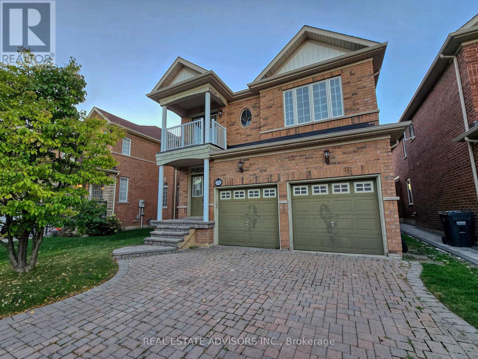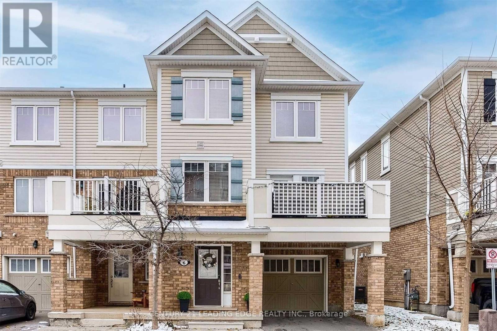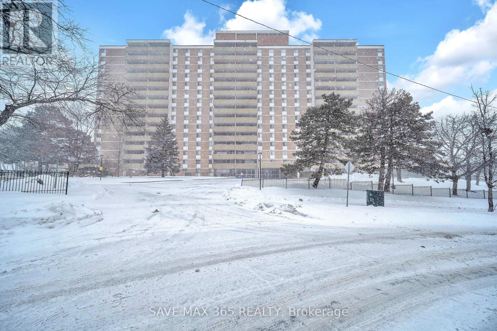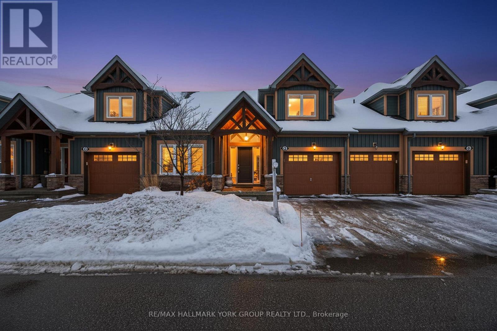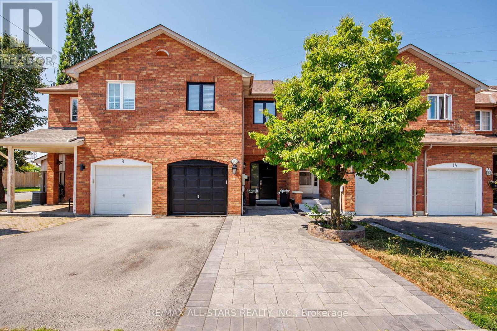112 - 251 Manitoba Street
Toronto, Ontario
2 Bedroom - 2 Storey Town House At Empire Phoenix Building, With Private Access To The Main Floor From The Street, Close To Humber Waterfront Trail & Humber Bay Park, Mimico Go Train Station, TTC Streetycar, Grocery Stores, Lake & Restaurants. Outdoor Infinity Pool, Roof Top Deck, Gym, Pet Wash Station + Much More Amenities + One Parking, One Locker. (id:61852)
Homelife/miracle Realty Ltd
1831 - 5 Mabelle Avenue
Toronto, Ontario
Welcome to Bloor Promenade at Islington Terrace by Tridel, a modern community in the heart of Etobicoke's Islington City Centre. This bright and efficiently designed 1-bedroom, 1-bathroom suite offers a functional open-concept layout with wide-plank flooring, clean contemporary finishes, and a Juliet balcony that brings in ample natural light. The sleek kitchen features integrated stainless steel appliances, quartz countertops, and modern flat-panel cabinetry. The combined living and dining area offers flexible use of space, complemented by full-height windows that create a bright and inviting atmosphere. The bedroom includes a generous mirrored closet and large window for added natural light. The well-appointed 3-piece bathroom includes modern tilework and a glass-enclosed shower. Additional conveniences include in-suite laundry, 1 underground parking space, and 1 locker. Residents enjoy access to exceptional amenities, including a 24-hour concierge, indoor and outdoor pools, fitness centre, yoga studio, sauna, steam room, basketball court, rooftop terrace with BBQs, party rooms, media/theatre lounges, guest suites, and more. Ideally located just steps to Islington Subway Station, Bloor West shops and dining, parks, and major highways. (id:61852)
Royal LePage Real Estate Associates
3603 - 7 Mabelle Avenue
Toronto, Ontario
Welcome to Islington Terrace by Tridel, a well-established residence offering efficient, modern living in the heart of Islington-City Centre West. This bright 1-bedroom suite spans 530 sq. ft. and features a clean, open-concept layout designed to maximize space, natural light, and everyday comfort. The contemporary kitchen is finished with full-height cabinetry, integrated stainless steel appliances, and quartz countertops, seamlessly connecting to the combined living and dining area. Wide-plank flooring and expansive windows enhance the airy feel of the space, while the Juliette balcony allows fresh air and an added sense of openness throughout the suite. The bedroom offers a well-proportioned layout with a large closet and floor-to-ceiling window, complemented by a modern 4-piece bathroom with sleek tilework and a streamlined vanity. In-suite laundry is neatly tucked into a dedicated closet, and the suite includes one locker for additional storage. Residents enjoy access to a curated collection of amenities including a fitness centre, games room, guest suites, and 24-hour concierge service. Steps from Islington Station, parks, grocery stores, cafés, and everyday conveniences, this suite offers comfortable, well-connected urban living in one of Etobicoke's most accessible neighbourhoods. (id:61852)
Royal LePage Real Estate Associates
23 Mendoza Drive
Brampton, Ontario
When Luxury - Lifestyle and Affordability Meets You Reach 23 Mendoza DR. This Beautifully Maintained Detached Property In Fletchers Meadow Is Something that Brings Lifestyle with affordability. With 2 Bedroom 2 full Washroom Legal Basement apartment Currently Rented For 2000$On Main Level You find Spacious and Separate Living & Family area . A recently Renovated Kitchen with quartz Countertop & stainless Steel appliances Upstairs You Will find Four Spacious Bedroom with Masters Being very Spacious with 5 Piece Washroom which Is surely will Impress you. Outside You find Driveway which Is enough For 4 car And extended Car Garage good To fit 2 cars with Concreate Siding all around 23 Mendoza is surely to impress you. (id:61852)
Royal LePage Platinum Realty
1405 - 7 Mabelle Avenue
Toronto, Ontario
Welcome to Islington Terrace by Tridel, offering modern condo living in the heart of Etobicoke's Islington City Centre. This thoughtfully designed 1-bedroom suite features a functional layout with an open-concept living and dining area, ideal for both everyday living and entertaining. The contemporary kitchen is finished with integrated stainless steel appliances, stone countertops, sleek full-height cabinetry, and a modern tile backsplash, flowing seamlessly into the living space. Wide-plank flooring and large windows bring in an abundance of natural light, while the Juliette balcony enhances the airy feel of the suite and offers peaceful city and treetop views. The bedroom is well-proportioned with a double closet and a large window, providing a comfortable and quiet retreat. The 4-piece bathroom features modern tile finishes, a deep soaker tub, and a clean, contemporary vanity. In-suite laundry adds everyday convenience and completes this efficient layout. Residents of Islington Terrace enjoy access to an extensive collection of amenities, including a 24-hour concierge, fitness centre, indoor and outdoor swimming pools, sauna, steam room, basketball court, party lounges, rooftop terrace with BBQ areas, guest suites, and more. Ideally located steps from Islington Subway Station, Bloor Street shops, restaurants, parks, and major commuter routes, this suite offers stylish, connected urban living in one of Etobicoke's most desirable condominium communities. (id:61852)
Royal LePage Real Estate Associates
55 Native Landing
Brampton, Ontario
If you're looking for a well kept , clean home in a family oriented neighbourhood - look no further! This is a beautiful red brick semi-detached home with 3+1 bedrooms and 4 bathrooms, 3 parking spaces and a large backyard. The kitchen is updated with newer stainless steel appliances, the windows and roof were recently replaced and the bathrooms have been updated with modern finishes. The bedrooms offer generous space and ample natural lighting. The basement is equipped with a 4 piece bathroom, a 4th bedroom a very large REC room and an additional storage room. This home has been very well kept and maintained by the owner. Do not miss your opportunity to live in this great neighbourhood! (id:61852)
Harvey Kalles Real Estate Ltd.
1506 - 7 Mabelle Avenue
Toronto, Ontario
Welcome to Islington Terrace by Tridel, a well-established residence offering modern design and everyday convenience in the heart of Islington-City Centre West. This bright 1-bedroom plus den suite offers 615 sq. ft. of thoughtfully planned living space with clean finishes and a functional layout ideal for urban living. The contemporary kitchen features full-height cabinetry, quartz countertops, and integrated stainless steel appliances, flowing seamlessly into the open-concept living and dining area. Wide-plank flooring and large windows enhance natural light throughout the suite, while the Juliette balcony provides fresh air and an airy extension of the living space. The bedroom includes a full-height window and a generous closet, complemented by a modern 4-piece bathroom finished with contemporary tilework and a sleek vanity. The den offers flexibility for a home office or study area, while in-suite laundry is conveniently tucked into a dedicated closet. One parking space and one locker are included for added convenience. Residents enjoy access to a curated collection of amenities including a fitness centre, games room, guest suites, and 24-hour concierge. Ideally located steps from Islington Station, parks, grocery stores, cafés, and everyday essentials, this suite offers comfortable, well-connected living in a desirable Etobicoke neighbourhood. (id:61852)
Royal LePage Real Estate Associates
629 - 5 Mabelle Avenue
Toronto, Ontario
Welcome to Bloor Promenade at Islington Terrace by Tridel, a thoughtfully designed residence in the heart of Etobicoke's Islington City Centre. This well-proportioned 2-bedroom, 2-bathroom suite showcases a functional layout with defined living and dining areas, complemented by modern finishes throughout. The contemporary kitchen features integrated stainless steel appliances, full-height light-toned cabinetry, quartz countertops, and a striking stone backsplash, seamlessly flowing into the open living space. Wide-plank flooring and expansive windows enhance the modern aesthetic while filling the suite with natural light. A walk-out from the living area leads to a private balcony-ideal for enjoying city views and fresh air. The primary bedroom offers generous closet space and a private ensuite, while the second bedroom is well-sized and conveniently located near the main bathroom. Both bathrooms are finished with clean tile work and modern fixtures, including a deep soaker tub. In-suite laundry adds everyday convenience, and one underground parking space is included. Residents enjoy access to an impressive array of amenities, including a 24-hour concierge, fitness centre, indoor and outdoor swimming pools, sauna, steam room, party lounges, basketball court, rooftop terrace with BBQ areas, guest suites, and more. Perfectly situated just steps from Islington Subway Station, Bloor Street shops, restaurants, parks, and major commuter routes, this suite offers modern urban living in one of Etobicoke's most connected and desirable communities. (id:61852)
Royal LePage Real Estate Associates
Bsmt - 47 Rayside Drive
Toronto, Ontario
Welcome to 47 Rayside Drive, a beautifully maintained and updated home nestled in one of Etobicoke's most sought-after neighborhoods. Bright, clean, and spacious 2-bedroombasement apartment available for rent in the highly desirable Markland Wood neighborhood. Features include: Private separate entrance, Full kitchen, 2 spacious bedrooms with 2 double closets, 3-piece washroom, One dedicated driveway parking space, Shared laundry, Utilities +Internet included (Hydro + Water + Wi-F1 with Secondary Modem in the basement) . Situated in a family-friendly community with great schools, parks, transit, and shopping all nearby. Quick access to major highways makes commuting a breeze - transit (12 min commute, 1 bus stop from Kipling station), Close to highways (2 min drive from 427, Gardner and QEW), Close to parks (3min WALK from Neilson Park) . Nearest intersections: Bloor St W & The West Mall / Dundas St W &The West Mall. AAA Qualified Tenants ONLY. (id:61852)
RE/MAX Experts
2036 - 5 Mabelle Avenue
Toronto, Ontario
Welcome to Bloor Promenade by Tridel, a modern community offering refined living in the heart of Islington-City Centre West. This well-designed 2-bedroom, 2-bathroom suite spans 831 sq. ft. and features a functional layout with contemporary finishes and a bright, open-concept living space. The kitchen is equipped with full-height cabinetry, quartz countertops, integrated stainless steel appliances, and a clean modern aesthetic that flows seamlessly into the combined living and dining area. Wide-plank flooring and large windows enhance the natural brightness of the suite, while a walk-out from the living room leads to a private balcony. The primary bedroom includes a walk-in closet and a 3-piece ensuite with a sleek vanity and glass-enclosed shower. The second bedroom offers a full-height window and a generous closet, with convenient access to the main 4-piece bathroom. In-suite laundry is tucked away within a dedicated closet, and one parking space is included for added convenience. Residents enjoy access to an impressive selection of amenities including a fitness centre, indoor pool, concierge, party room, games room, and guest suites. Steps from Islington Station, parks, shopping, and local services, this suite offers comfortable and well-connected urban living in a desirable Etobicoke location. (id:61852)
Royal LePage Real Estate Associates
405 - 7 Mabelle Avenue
Toronto, Ontario
Welcome to Islington Terrace by Tridel, a modern and well-managed residence offering convenient urban living in the heart of Islington-City Centre West. This efficiently designed 1-bedroom suite spans 488 sq. ft. and features a functional open-concept layout with clean finishes and comfortable proportions ideal for everyday living. The contemporary kitchen is finished with full-height cabinetry, integrated stainless steel appliances, and quartz countertops, flowing seamlessly into the combined living and dining area. Wide-plank flooring and large windows create a bright, airy interior, while the Juliette balcony allows for fresh air and an added sense of openness. The bedroom includes a full-height window and generous closet space, complemented by a modern 4-piece bathroom with sleek tilework and a streamlined vanity. In-suite laundry is conveniently tucked into a dedicated closet, and the suite includes one underground parking space and one locker for added practicality. Residents enjoy access to a curated collection of amenities including a fitness centre, games room, guest suites, and 24-hour concierge service. Ideally located steps from Islington Station, parks, grocery stores, cafés, and everyday essentials, this suite offers comfortable, well-connected living in a vibrant and accessible Etobicoke neighbourhood. (id:61852)
Royal LePage Real Estate Associates
14 Ranwood Drive
Toronto, Ontario
Step into a realm of unparalleled luxury at 14 Ranwood Drive, an architectural masterpiece that redefines modern living in the west part of Toronto. This distinctive residence harmoniously blends sophistication, comfort, and functionality, offering a lifestyle that is both grand and inviting. As you enter, be captivated by the soaring 9 ft ceilings that create an airy atmosphere, adorned with exquisite hardwood flooring that flows seamlessly throughout. Oversized solid-core wood doors and contemporary baseboards add an elegant touch, while energy-efficient LED lighting and stylish pot lights illuminate every corner of this beautifully designed home. The highlight is a custom gourmet kitchen, featuring state-of-the-art smart appliances, sleek quartz countertops, and a concealed walk-in butler's pantry, perfect for both daily meals and lavish entertaining. The open-concept layout is anchored by a stunning floating staircase, leading you to a serene main-floor office-an invaluable space for productivity. Ascend to find five generously proportioned bedrooms, each designed with convenience in mind, with bath ensuites, ensuring both comfort and privacy for family living. The fully finished in-law suite, complete with its own kitchen and separate entrance, opens the door to endless possibilities-ideal for extended family stays or potential rental income. Outside, indulge in the meticulously landscaped lot featuring a sophisticated irrigation system and beautiful interlocked pathways, enhancing your outdoor oasis. This extraordinary home offers a unique lifestyle where elegance meets practicality. Embrace a living experience that must be seen to be fully appreciated-a truly rare offering in today's competitive market. (id:61852)
RE/MAX Your Community Realty
2836 - 5 Mabelle Avenue
Toronto, Ontario
Welcome to Bloor Promenade by Tridel, the pinnacle of modern living in Etobicoke's Islington City Centre. This bright and beautifully designed 2-bedroom, 2-bathroom suite offers a smart and functional layout with contemporary finishes throughout. Spanning an open-concept design, the suite features a modern kitchen with full-sized stainless-steel appliances, sleek cabinetry, and quartz countertops, seamlessly connecting to the spacious living and dining area. The floor-to-ceiling windows flood the space with natural light and lead out to a large private balcony, perfect for relaxing or entertaining. The primary bedroom features a walk-in closet and a private 4-piece ensuite, while the second bedroom is generously sized with large windows and easy access to the main bathroom. Additional conveniences include in-suite laundry, one parking space, and one locker. Residents of Bloor Promenade enjoy access to luxury amenities including a 24-hour concierge, fitness centre, indoor pool, sauna, rooftop terrace with BBQs, party and dining rooms, guest suites, and more. Perfectly situated steps from Islington Subway Station, local shops, dining, and parks, this Tridel-built suite combines convenience, comfort, and modern urban living in one of Etobicoke's most sought-after communities. (id:61852)
Royal LePage Real Estate Associates
139 Chipmunk Crescent
Brampton, Ontario
Welcome to this bright and spacious home featuring modern upgrades throughout! Enjoy renovated flooring, a newer furnace, and updated A/C for year-round comfort. The finished basement offers incredible flexibility and can easily be converted into a separate apartment for additional income or in-law suite. Step into a sun-filled eat-in kitchen with oak cabinets, ceramic flooring, and quality appliances, with a patio door leading to your private backyard perfect for family BBQs and outdoor relaxation. Upstairs, a skylight fills the home with natural light, and you'll love the large, beautifully decorated bedrooms and a spacious, well-appointed bathroom. Other highlights include two convenient tandem parking spaces right at your doorstep, and proximity to schools, shopping, and public transit, making this an ideal home for families, first-time buyers, or investors! (id:61852)
RE/MAX Gold Realty Inc.
1711 - 17 Zorra Street
Toronto, Ontario
Welcome to modern urban living at 17 Zorra Street in the heart of Etobicoke. This stylish and thoughtfully designed suite offers a smart layout with contemporary finishes, floor-to-ceiling windows, and abundant natural light throughout. The open-concept living and dining area flows seamlessly into a sleek kitchen featuring modern cabinetry, quality appliances, and ample counter space, perfect for both everyday living and entertaining. Enjoy a well-proportioned bedroom with generous closet space and a spa-inspired bathroom designed with clean lines and modern fixtures. Step out to your private balcony and take in city views while enjoying your morning coffee or evening unwind. Residents of this well-managed building enjoy premium amenities including a fitness centre, party room, co-working spaces, and outdoor social areas. Located in a rapidly growing Etobicoke neighbourhood, you're just minutes to Kipling subway, TTC, GO Transit, major highways, Sherway Gardens, parks, restaurants, and everyday conveniences, making commuting and city access effortless. Ideal for first-time buyers, professionals, or investors looking for a turnkey opportunity in a high-demand location. A perfect blend of comfort, convenience, and contemporary style. (id:61852)
Keller Williams Referred Urban Realty
1344 Davenport Road
Toronto, Ontario
Great Investment Opportunity Legal Duplex Newly Renovated in High Demand Location, Living/Dining Combination On Main Floor With Hardwood Floorings & Bathroom, Large Kitchen With Access Directly To Dining Area, Side Entrance From Main Level To Rear Of The Property, 3 Bedrooms On Second Floor With Hardwood Floors And Closet Space Complete With 4 Piece Bathroom, Finished Basement With Kitchen And Bathroom, 1 Car Parking, Transit At The Door, Shopping Near By, Must See Property, Located in Corso Italia (id:61852)
Lpt Realty
413 - 25 Fontenay Court
Toronto, Ontario
Luxury Suite in the Podium Section with Unobstructed Views! Great condition, One Of A Few Larger Suites 1094 Sq ft! A Large 100 sq ft Balcony with Private Views of the Humber River, Trails & Parks. Open Concept Design! Rarely available, Stunning Split 2 Bedroom + Den With A Window (Large Enough For 3rd Bedroom). 1 Parking (Steps to the Elevator) & Locker! It Boasts A Large Modern Kitchen With Upgraded Cabinets & Backsplash & a Centre Island! Spacious Master Bedroom with Ensuite Bath with Marble Upgrades. A Separate Laundry Room With Laundry Sink! Many Upgrades & Beautiful Finishes. Convenient Central Etobicoke Location! Main Level of Building offers, Medical Clinic, Pharmacy, Hair Salon, Espresso Cafe & Gelato, Canada Post. Esso Gas & Circle K Convenience Store Near by. Steps to Bike Trails, Lambton Golf & Country Club, Scarlett Heights Park, James Garden, Major Highways 401 & 427, TTC, Cafes, Tim Hortons & Scarlett Heights Park. Parking Close to Elevator. 24 Hr Security. BBQ's on Rooftop plus Terrace with Landscaped gardens, Cabana, Great Resort Like Amenities: Virtual Golf Simulator, Theatre, 24 hr Concierge, 2 Party Rooms, Guest Suites, Media Room, Pet Spa, Meeting Room, Security Guard, Indoor Pool, Bike Storage, Fitness Center, Gym & Sauna. (id:61852)
RE/MAX Your Community Realty
413 - 25 Fontenay Court
Toronto, Ontario
Executive Rental! Luxury Suite in the Podium Section with Unobstructed Views Overlooks Greenbelt! Available For Lease Immediately if needed. One Of A Few Larger Suites 2 Bedroom plus a Den1094 Sq ft! A Large 100 sq ft Balcony with Private Views of the Humber River & Parks. 1 Parking (Steps to the Elevator) & Locker! Open Concept Design! Stunning Split 2 Bedroom + Separate Den With A Window (Large Enough For 3rd Bedroom). Dining Room/Living Room with walk out to Balcony! It Boasts A Large Modern Kitchen With Upgraded Cabinets & Backsplash , Stainless Steel Appliances & a Centre Island! Spacious Master Bedroom with Ensuite Bath with Marble Upgrades. A Separate Laundry Room With Laundry Sink! Many Upgrades & Beautiful Finishes. Convenient Central Etobicoke Location! Steps to Major Highways 401 & 427, TTC, Cafes, Tim Hortons & Scarlett Heights Park. Parking Close to Elevator. 24 Hr Security. BBQ's on Rooftop Terrace! Shows Very Well. Great Amenities: Concierge, 2 Party Rooms, Guest Suites, Media Room, Meeting Room, Security Guard, Indoor Pool, Bike Storage, Gym & Sauna (id:61852)
RE/MAX Your Community Realty
3208 Countess Crescent
Mississauga, Ontario
Located in desirable Churchill Meadows, this 4+1 bedroom home offers approx. 2800 sq.ft. A bright breakfast area overlooks the private, fenced yard, while the separate family room with gas fireplace and spacious living/dining areas provide plenty of room to entertain. The primary suite features a balcony retreat, spa-style ensuite with soaker tub and separate shower. Convenience of main-floor laundry and garage access. Finished basement adds a rec room, bedroom, full bath & storageperfect for extended family or income potential. Recent furnace & AC upgrades included. (id:61852)
Real Estate Advisors Inc.
6 - 1025 Nadalin Heights
Milton, Ontario
Rent A 3Br Modern Town House In Milton. Pot Lights Thru Out Main Floor, Master Bedroom W/ His & Her Closet. 1 Car Garage With Garage Door Opener. Minutes Milton Go Station, Hospital, Malls & Major Highways 407/401. (id:61852)
Century 21 Leading Edge Realty Inc.
101 - 120 Dundalk Drive
Toronto, Ontario
Location, Location, Location! Rare opportunity to rent a beautifully updated 2-bedroom condo featuring an exceptional private patio garden of over 800 sq. ft.-perfect for outdoor living, entertaining, or relaxing in your own private space.This must-see unit offers a functional and spacious layout with abundant in-unit storage, including a pantry and walk-in closet. The home was fully renovated in 2021 with over $50,000 in upgrades, featuring high-end stainless steel appliances and modern finishes throughout.All utilities and WiFi are included in the rent, offering outstanding value and convenience.Located in the highly desirable Sunset Terrace, a well-managed and meticulously maintained community. Enjoy unbeatable convenience with quick access to Highways 401 and 407, and walking distance to public transit, Kennedy Commons Shopping Mall, restaurants, schools, and everyday amenities. Nearby parks and playgrounds add to the appeal for families and outdoor enthusiasts.An ideal blend of comfort, convenience, and community-Sunset Terrace is a wonderful place to call home. (id:61852)
Save Max 365 Realty
6 Hentob Court
Toronto, Ontario
Wow, a Great Property!! Welcome to a Spacious Well Maintained Detached Raised Bungalow with a Separate Entrance to In Law/Nanny Suite ! Nestled on a quiet, family-friendly cul-de-sac in one of Etobicoke's Established Thistletown-Beaumonde Heights area! 2 Car Garage fits 2 Compact or Small Cars with Door to Garden & 2 Lofts for Extra Storage plus total 4 car Parking ! Double 16 ft Driveway. Situated on a Generous 47 x 127 ft West Lot Backing onto Green Space, No neighbours behind you! Spacious Living Areas, ideal for 1 or 2 families, Empty Nestors, or Investors. The property offers excellent income potential or multi-generational living. A Bright & Spacious Main Floor with 3 Bedrooms Spacious Living/DiningRooms and a 5 pc Bath. The Finished Lower Level has a Walk Out with Separate Side & Back Entrance , with a with Modern Bathroom, Bedroom with 2 Double closets & Laminate Flooring, Renovated in 2025 , Kitchen with Center Island plus Gas Stove & Fridge, a Large Dining Area & Family Room with Fireplace! Total of 2054 Sq ft with Above Grade Finished Lower Level + walk out to Garden! The Perfect Setup for an In-law suite, for Teens or Aging Parent, or Potential for Rental Income. The Side Patio & The Covered Porch in the Backyard provides the Perfect Space for Relaxing or Entertaining, In a Sought-After Etobicoke location. A Smart Investment for Multi-Generational Living or Extra income . Enjoy a Peaceful Setting while being just minutes from schools, scenic trails along the Humber River, Shopping, Parks, TTC Transit, Finch LRT, and Major highways. Some photos have been Virtually Staged. It Won't Last. (id:61852)
RE/MAX Your Community Realty
23 Robbie Way
Collingwood, Ontario
Gorgeous Bungalow Loft Townhome At The Enclave At Blue Fairway! Nestled On A Quiet, Unique Street Within The Scenic Cranberry Golf Course, This Bright And Inviting Open-Concept Townhome Features Vaulted Ceilings, Oversized Windows, And An Abundance Of Natural Light Throughout. Ideally Located Close To Blue Mountain And Downtown Collingwood, With Great Neighbours And A Peaceful Setting, This Home Is Truly Move-In Ready And Has Been Meticulously Maintained.The Kitchen Offers Builder-Upgraded Finishes Including Quartz Countertops, A Stylish Backsplash, And A Large Island-Perfect For Everyday Living And Entertaining. The Main-Floor Primary Suite Includes California Shutters And A Spacious Ensuite, While A Second-Floor Guest Bedroom With Its Own Bathroom Provides Excellent Privacy For Visitors Or Family. Enjoy Contemporary, Neutral Décor With Hardwood Flooring In The Great Room And A Floor-To-Ceiling Stone Gas Fireplace That Adds Warmth And Character. Step Out Onto The Sunny Deck Overlooking A Backyard With Natural Greenery And A Sprinkler System, Offering A Low-Maintenance Outdoor Space. The Bright Lower Level Features A Comfortable Family Room And A Separate Bedroom, Along With A Full Bathroom And Large Windows That Allow Plenty Of Natural Light. Additional Features Include Central Air, Select Upgraded Light Fixtures, And Evident Pride Of Ownership Throughout. This Exclusive Enclave Of Just 26 Homes Offers Freehold Ownership Plus One Share Of Common Elements, With Grass Cutting And Snow Removal Included In The Condo Fee. Ideally Located Close To Collingwood, Blue Mountain, Golf, The Georgian Trail, And Waterfront Parks. Don't Miss This Opportunity In One Of Collingwood's Most Desirable Enclaves. (id:61852)
RE/MAX Hallmark York Group Realty Ltd.
10 Sufi Crescent
Toronto, Ontario
Looking for more space without giving up city convenience? This five bedroom North York townhouse gives you room to grow, work, relax, and entertain all in one smart, updated layout. The custom designed main floor feels bright and connected with an open concept kitchen, sit up island, and a comfortable family room anchored by a double sided gas fireplace. A separate dining area makes family dinners easy, and the bonus garage converted main floor room with a nearby full bathroom is perfect for multi-generational living offering a main floor bedroom or use it as a home office, studio, gym, or whatever your life requires! Upstairs, four bedrooms offer flexible living arrangements and the upgraded primary ensuite bathroom adds a touch of spa like comfort. The fully finished basement is a major bonus, giving you a full entertainment zone with a wet bar, sit up island, electric fireplace, steam shower with heated floors, plus laundry, storage, and workspace. The backyard delivers an unexpected retreat in the city - overlooking green space, enjoy a multi level composite deck, pergola, and hot tub that create a private outdoor hangout for year round use. All of this comes with a prime location near the upcoming Eglinton LRT, transit options, shopping, parks, schools, Aga Khan Centre and Museum and quick access to major highways (DVP & Hwy. 401). A rare chance to get the space you need in a neighbourhood that keeps getting better. (id:61852)
RE/MAX All-Stars Realty Inc.
