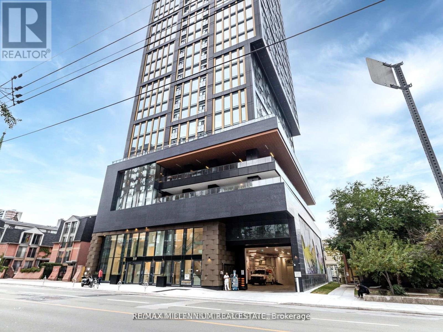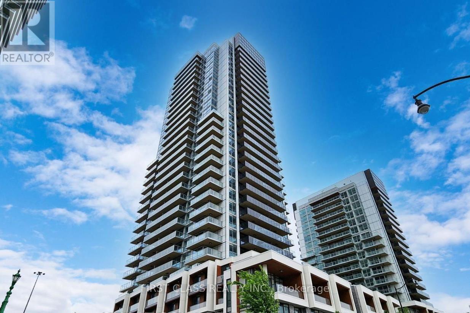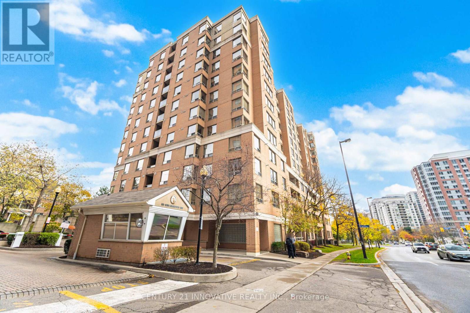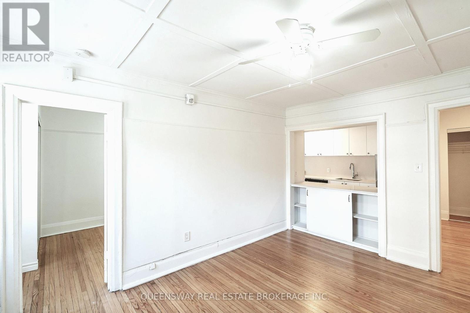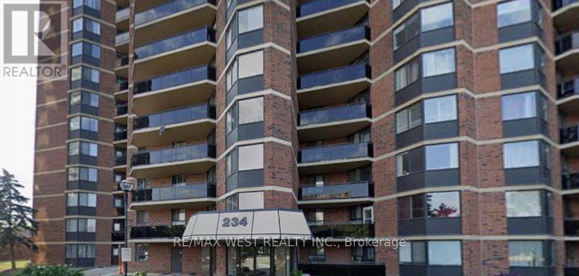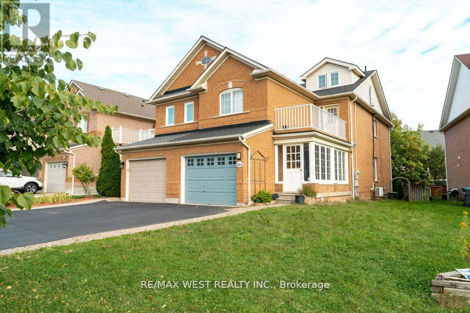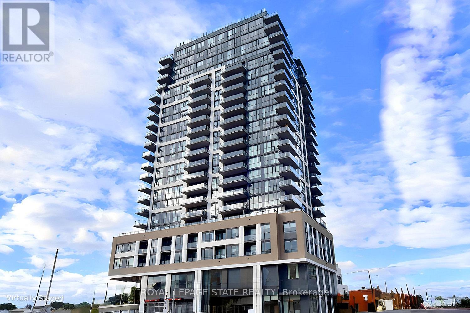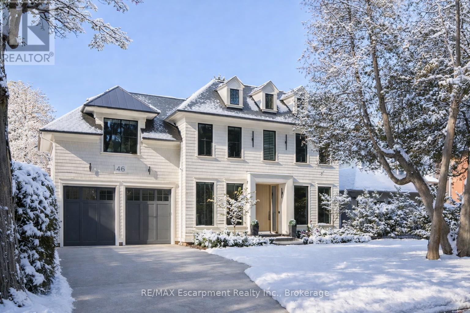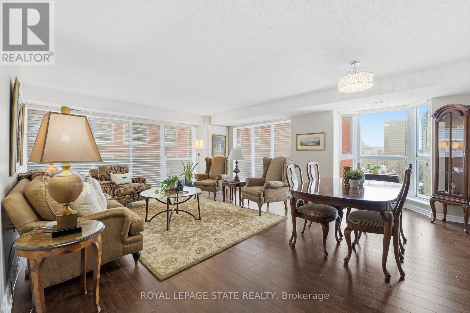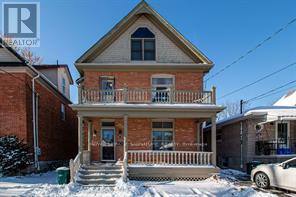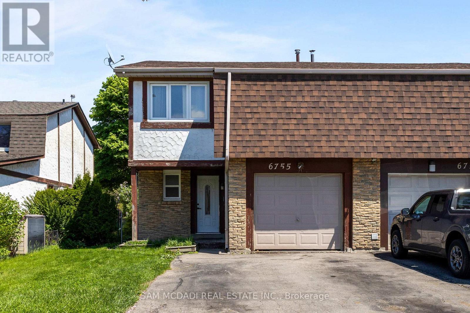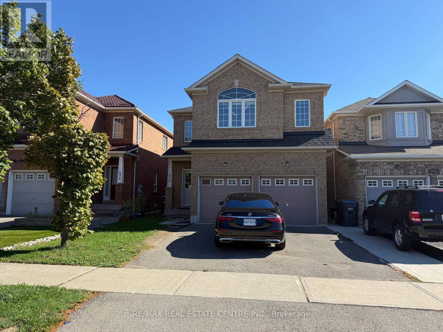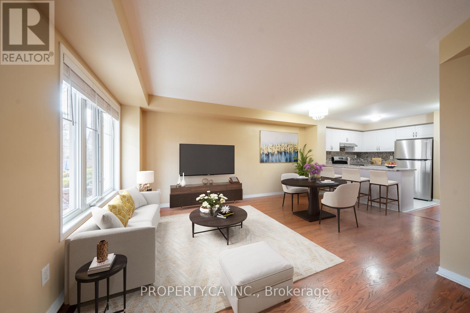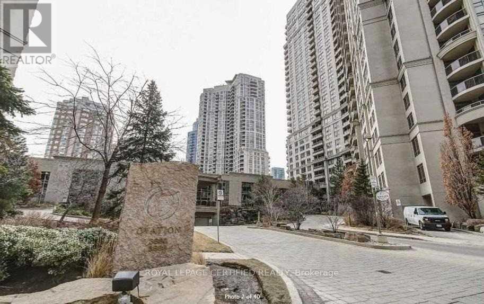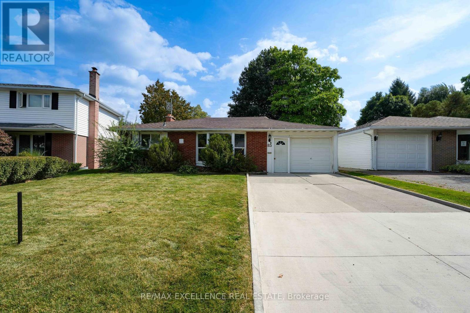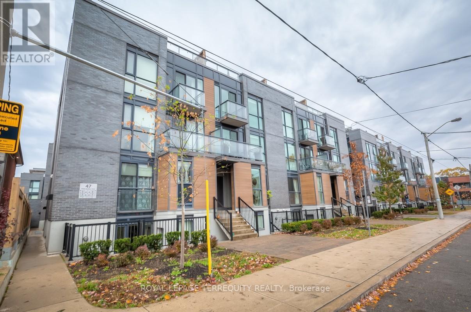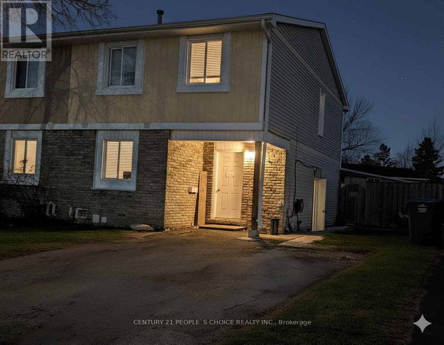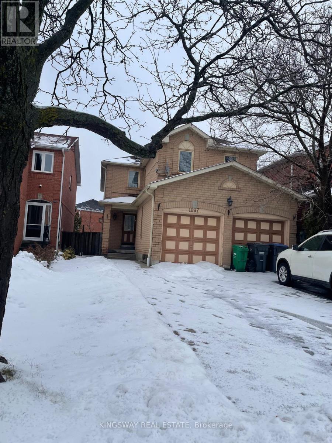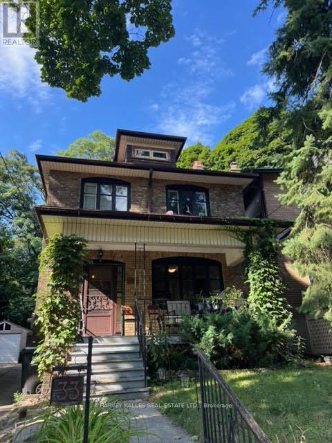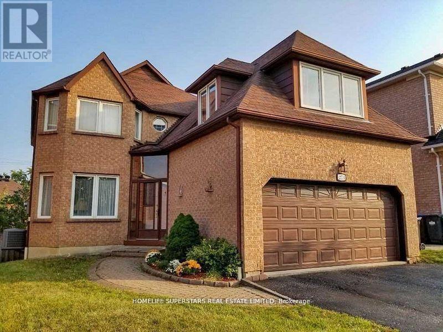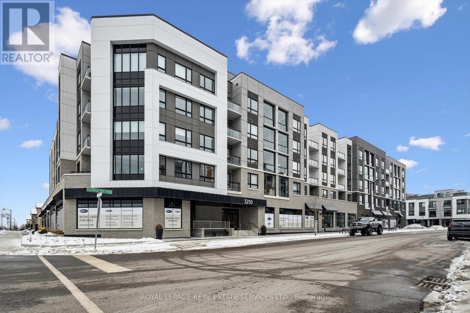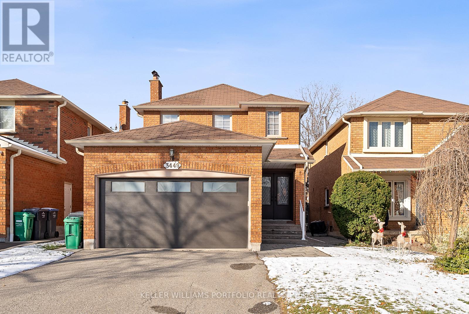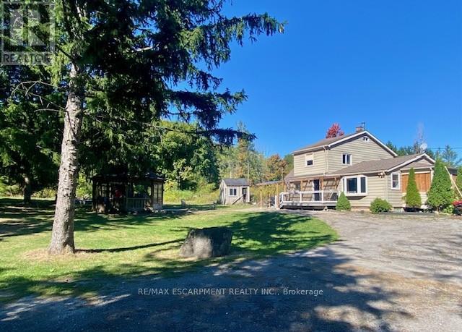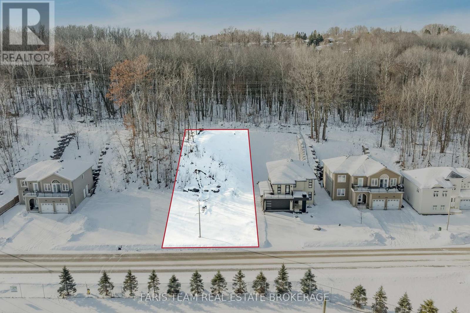705 - 319 Jarvis Street
Toronto, Ontario
!!Luxury 1 year old!! Spacious 1-bedroom condo in the heart of downtown Toronto !! Open concept layout and modern appliances!! Located just steps from TMU (Ryerson University), MetroSupermarket, /Dundas Subway !! Walking distance to Eaton Centre, Yonge & Dundas Square, NathanPhillips Square, hospitals, University of Toronto, and the Financial District!! Security concierge services24hrs, Meeting rooms, Study pods, Indoor and Outdoor workspaces, Indoor yoga studio, Gym, and BBQ Terrace * (id:61852)
RE/MAX Millennium Real Estate
1606 - 27 Mcmahon Drive
Toronto, Ontario
Nestled within the one-year-old luxury building of the Concord Park Place community, this bright 755 sq ft suite, complemented by a 138 sq ft balcony, is flooded with natural light from its desirable south-west exposure. The residence itself is beautifully appointed with 9-ft ceilings, floor-to-ceiling windows, laminate flooring, and premium finishes, including a modern kitchen with ample cabinetry, Quartz countertops, and built-in Miele appliances for the cooking enthusiast, as well as a spa-like bath with large porcelain tiles. Step outside to your private composite wood deck balcony, complete with radiant ceiling heaters and a captivating view of the Toronto skyline. This exclusive lifestyle is further enhanced by access to over 80,000 sq ft of resort-style amenities, including a tennis/basketball court, swimming pool, sauna, formal ballroom, and even a touchless car wash. Its prime location places you steps from a brand-new community centre and park, mere minutes from Bessarion & Leslie subway stations, Go Train, Hwys 401/404, and the shopping at Bayview Village & Fairview Mall. (id:61852)
First Class Realty Inc.
117 - 88 Grandview Way
Toronto, Ontario
Welcome to this luxurious Tridel-built condo with 24-hour gatehouse security. Bright and spacious 1 bedroom plus den (902 sq. ft.) with an excellent layout and a walk-out to a huge private balcony. Enjoy the feel of home on ground floor with high 9 ft ceilings -rarely found in standard units. This is the builder's original 2-bedroom layout, currently used as 1+1, with the option to easily convert into a full 2-bedroom anytime. Enjoy exceptional value, priced like a 1+1 bedroom unit! The primary bedroom features a large Walk-In closet and easy access to a full bath. This unit offers incredible value for one of the larger layouts in the building, with excellent price per square foot. With a few simple upgrades, you can easily add even more value to the unit. Unbeatable central location of Young & Finch- just steps to TTC, supermarkets, parks, restaurants, and the subway. Located in the highly sought-after McKee Public School and Earl Haig Secondary School district. (id:61852)
Century 21 Innovative Realty Inc.
17 - 100 Vaughan Road
Toronto, Ontario
Midtown Comfort with Updated Style. This semi-renovated, Art Deco-inspired one-bedroom in the desirable Humewood-Cedar & St. Clair West Village, offering approximately 580 sq. ft. of well-proportioned living space that blends classic character with modern convenience. Bright original hardwood floors anchor the home, while the bright living area is enhanced by a large window that brings in abundant natural light-ideal for both relaxing and entertaining. The kitchen has been thoughtfully upgraded and comes fully equipped with stainless steel appliances, including S/S stove, fridge, dishwasher, and built-in microwave hood vent, creating a functional and contemporary cooking space with a convenient pass-through bar area to the living room. The kitchen also features a breakfast nook. The spacious bedroom features its own window and a sliding-door closet, offering comfort and privacy. A clean 3-piece bathroom with a distinctive cast-iron tub adds a charming vintage touch that reflects the building's Art Deco roots. Additional conveniences include in-unit storage, shared on-site laundry, and heat and water included in the lawful rent-making this home an excellent option for young professionals seeking value without compromise. Perfectly situated within walking distance to boutique shops, major retailers, fine dining, grocery stores, parks, direct subway access, Casa Loma, and St. Michael's College, this residence delivers the ideal balance of location, character, and modern upgrades. A smart Midtown home with timeless appeal. (id:61852)
Queensway Real Estate Brokerage Inc.
1512 - 234 Albion Road
Toronto, Ontario
Enjoy the rare convenience of one separate, underground parking spaces - a standout advantage as the only unit currently for sale across the three-building complex to offer it. This beautifully 2-bed, 1-bath condo delivers everyday ease and long-term value. Inside, a stylish open-concept layout features wide-plank wood/Tile flooring, kitchen with appliances, and full bath carpet-free, and filled with natural light, the suite extends to a private balcony with sunset views. Toronto Sky Line Humber River Steps to transit, top-rated schools, Humber River trails, golf, the hospital, and major highways - a turnkey opportunity in a prime, commuter friendly location. Property needs TLC Gym, Sauna , Party Room , Children Play Ground . Close to 401, 400 and Highway 27. Mantanice Fee- Include Water, Hydro , CAC, Parking, Building Insurance Common Elements. (id:61852)
RE/MAX West Realty Inc.
3143 Clayhill Road
Mississauga, Ontario
Exciting Opportunity To Own A Spacious Semi-Detached Home In The Fabulous Cooksville! Offering Over 2,100 Sq.ft. Of Living Space Including the Basement, This Fantastic Property Has Tons of Updates Including Newer Kitchen, Featuring: Stainless Steel Appliances, walk out to deck overlooking large family Room, Newer hardwood Floors throughout). Providing A Move-In-Ready In A Highly Desirable Neighbourhood. The Spacious, Open Concept Main Floor Is Perfect For Entertaining. main floor Family Room Overlooking Backyard, Four Generous Bedrooms Are Perfect For A Family Looking For Space To Grow! The Large Primary Bedroom Comes Equipped With A 4-Piece Ensuite Bathroom And His& Hers closets! second floor WASHER/DRYER. The Newly Updated Basement Features Bright Pot Lights , To Compliment The Built-In gym And HUGE Rec Room! Highly Sought After Location, Just Minutes From Sprawling Parks, Excellent Schools & Daycares, Home Depot, Real Canadian Superstore, T&T Supermarket, And All Of The Shops & Restaurants At Square One Mall. It's Conveniently Nestled Close To Hwy 403 QEW, & Cooksville GO Station, Making This an Unbeatable Location For Commuters. You Don't Want To Miss Out On This One! (id:61852)
RE/MAX West Realty Inc.
1301 - 2007 James Street
Burlington, Ontario
A unique opportunity awaits you at the Gallery Condos & Lofts in the heart of downtown Burlington! This 2-Bedroom, 2-full Bath 814 sq ft Sofia model has many features including Designer series wide-plank laminate Floors, a gorgeous Kitchen with Euro-style, 2 tone Cabinets, soft close doors/drawers, Stainless Steel Appliances, Quartz Countertop & under-mount double Sink! Sliding doors lead to a 160 sq ft covered Balcony with north exposure and breathtaking Views of the Escarpment! The spacious primary Bedroom enjoys a stylish Ensuite with glass door shower and handy, private, in-suite Laundry! The sundrenched second Bedroom has floor to ceiling Windows, with captivating views, and is located right next to the main 4-piece Bathroom with deep soaker tub! You will appreciate the 24-hour Concierge and the 14,000 sq ft of indoor and outdoor amenity space, featuring a Party room, Lounge, Games area, indoor Pool, Fitness studio, indoor/outdoor Yoga studio, indoor Bike storage area, Guest suite, and a Rooftop Terrace with BBQ stations and Lounge seating with Scenic views of Lake Ontario! This contemporary 22-storey building is located across from Burlington's City Hall and has easy access to Spencer Smith Park, Retail spaces, Restaurants, Shops, Public transit and the QEW. A storage Locker and underground Parking spot completes the package! Put this one on your "must see" list! (id:61852)
Royal LePage State Realty
46 Second Street
Oakville, Ontario
Discover an extraordinary custom built residence in prestigious Old Oakville, where architectural excellence meets modern luxury just steps from the lake.This 2024 Net Zero Ready masterpiece represents a distinguished collaboration between renowned industry leaders Chatsworth Fine Homes,architect John Willmott,and designer Jane Lockhart.The impressive foyer welcomes you with sophisticated elegance, flowing into a formal dining room adorned w/ dual chandeliers,herringbone white oak floors,and exquisite wall treatments.Panel moldings throughout create timeless continuity.The gourmet kitchen showcases premium Miele & SubZero appliances.This culinary centerpiece seamlessly connects to the Great Room,where a sleek linear f/p anchors custom built-ins and expansive windows extending to outdoor entertaining spaces.A servery,custom mudroom with exterior access,and private main floor office enhance functionality.Upstairs,the luxurious primary suite provides a serene sanctuary featuring a spa-inspired ensuite w/ freestanding tub,oversized shower,double vanity,makeup area & walk-in closet complete with island.Secondary bedrooms offer private ensuites & generous walk-in closets.All bathrooms include heated floors & curbless showers.A super functional laundry room is also on this level.The lower level w/ 10' ceilings transforms into an entertainment haven with spacious rec room, custom bar and kitchenette,bedrm, gym,3 & 2 pc bath,theatre room, and storage. Convenient walk-up access to the backyard.The outdoor oasis features a covered heated lounge,inground pool w/ waterfall,hot tub,and professional landscaping.Extra features incl heated driveway,west-facing yard capturing afternoon sun,partial lake views,radiant in-floor heating & Crestron home automation deliver unparalleled comfort and efficiency,R/I Tesla Supercharger & Generator.Tarion warranty.This remarkable residence epitomizes architectural distinction and refined living.LUXURY CERTIFIED. (id:61852)
RE/MAX Escarpment Realty Inc.
RE/MAX Escarpment Realty Inc
5e - 67 Caroline Street S
Hamilton, Ontario
Welcome to Bentley Place in the desirable Durand district of Hamilton. This unit is the epitome of turnkey, maintenance-free living! The expansive corner unit has been meticulously maintained, and offers a great layout with living space filled with natural light from the floor to ceiling newly replaced windows (completed in 2025). Large principal rooms are perfect for both entertaining and everyday living, and the wraparound balcony extends the living space even further. Hardwood flooring continues into the large master bedroom, complete with walk-in closet and a 4pc ensuite with separate tub and stand alone shower. The second bedroom is equally spacious, also featuring a walk-in closet and access to the second bathroom, and its location at the other side of the condo ensures privacy. A full laundry room with newer washer and dryer gives extra storage space. Custom window treatments on all windows allow light to filter through when desired. Residents of Bentley Place enjoy exclusive amenities including an exercise room, media room and underground and visitor parking. This is a highly walkable location, with access to all of the great restaurants, including those on James St N, Locke Street shops, Hess Village, and the Arts and Culture scene of Hamilton. Convenient access to West Harbour Go means it's also an ideal location for commuters. (id:61852)
Royal LePage State Realty
310 Victoria Street
Kingston, Ontario
Prime Student Rental - Exceptional Income Property Steps from the University This well-maintained 212-storey, 7-bedroom student rental offers an outstanding investment opportunity within walking distance to the university. Designed for tenant comfort, the home boasts a highly functional layout that is ideal for shared living. This property includes 212 bathrooms and boasts in-floor heating on the main level, providing efficient and comfortable warmth. Hardwood flooring throughout adds both durability and timeless appeal. The home has been consistently well cared for, with a cleaning professional every month, ensuring a turnkey investment for the next owner. More recent exterior improvements include a new fence, back deck, side deck, and balcony, offering multiple outdoor spaces for tenant enjoyment and added value. Generous natural light and well-proportioned bedrooms further enhance the property's rental appeal. Located in a high-demand area with a short walk to the university, this property benefits from strong, consistent student rental demand, making it an excellent addition to any income-focused portfolio. (id:61852)
Royal LePage Signature Realty
6755 Segovia Road
Mississauga, Ontario
Immerse yourself in Meadowvale's sought-after, family-oriented neighbourhood with this beautifully renovated 3-bedroom 3-bathroom semi-detached home! As you step inside, you're met with an open concept floor plan that intricately combines the primary living areas together, making it the perfect place to entertain loved ones. Designed for the everyday chef in mind, the kitchen is outfitted with ample cabinetry space and built-in stainless steel appliances. Step into your dining room, where lovely hardwood floors are laid and large windows allow for an abundance of natural light to seep through. The living room overlooking the dining area provides a seamless indoor-outdoor entertainment space with direct access to your great-sized backyard. Ascend upstairs and locate your primary bedroom situated behind French doors with his and her closets and a 4pc ensuite. Down the foyer, 2 more bedrooms reside with generously sized closets and a shared 4pc bath. The basement offers a versatile recreational space, perfect as a living area, home gym, home office, or play area for the little ones - the possibilities are endless. The fenced-in backyard provides the perfect canvas to create your dream backyard oasis, where afternoon summer bbq's can be enjoyed with loved ones. Being nestled in a quiet neighbourhood with close proximity to all amenities, including restaurants, shops, great schools, public transit, major highways, and parks, makes this the perfect residence for young professionals or small families alike. Don't delay on this amazing opportunity to call this home sweet home. (id:61852)
Sam Mcdadi Real Estate Inc.
478 Huntington Ridge Drive
Mississauga, Ontario
Located close to major highways (401/403), Square One Shopping Centre, Sheridan College, GO Transit, restaurants, schools, and all amenities. This bright and spacious home features a modern kitchen, 9-ft ceilings on the main floor, and a stylish wood staircase. Convenient second-floor laundry with washer and dryer. Situated on a quiet, family-friendly streetjust steps to public transportation. Double garage with automatic doors. A perfect blend of comfort and convenience! (id:61852)
RE/MAX Real Estate Centre Inc.
71 - 3250 Bentley Drive
Mississauga, Ontario
This stacked townhouse in Churchill Meadows delivers a functional, well-connected lifestyle in one of Mississauga's most consistent neighbourhoods. Covering 1,100 square feet across two floors, the home feels spacious and approachable, featuring a main level with laminate floors and a kitchen refreshed with brand new stainless steel appliances and countertops. The walk-out to the rear patio offers easy outdoor access, and the inclusion of three washrooms ensures practical daily living. A standout feature is the surface parking spot located directly in front of the private entrance, offering true door-to-door convenience. Positioned near Tenth Line and Thomas, the property is steps from essential transit and just minutes from Credit Valley Hospital and top-rated schools, placing you right in the center of a vibrant, family-oriented community. (id:61852)
Property.ca Inc.
1430 - 3888 Duke Of York Boulevard
Mississauga, Ontario
This isn't your ordinary bowling alley style one bedroom suite.. Ideally located just steps to square 1 shopping centre in a newer state of the art building this unique layout offers a ceramic entry that leads in past the convenient 2 Piece powder room and tuck away laundry room into the super sharp white euro kitchen w/sleek track lighting, custom backsplash, quartz counters & stainless steel appliances with a posh breakfast bar that overlooks the large open concept great room with espresso coloured floors and a sliding door w/o to coveres 3 season terrace where morning coffee will be most enjoyed. King size primary bedroom offers floor to celling windows, a full size walk-in closet and a sparkling 4 piece ensuite. there is one underground parking space and a locker too. There's an actual indoor bowling alley, theatre room, large gym and so much more. AAA tenants only. (id:61852)
Royal LePage Certified Realty
85 Watson Crescent
Brampton, Ontario
Welcome to this beautifully renovated 3-bedroom detached side-split bungalow, offering modern comfort and timeless charm. Step inside to an inviting open-concept layout with brand-new laminate flooring throughout, creating a warm and seamless flow. The stunning new kitchen is the heart of the home, featuring sleek new cabinets, stylish countertops, stainless steel appliances, and a new range hood fan. Freshly painted in neutral tones, every room feels bright and refreshed. The home boasts upgraded lighting fixtures that add both elegance and functionality. The newly updated bathroom includes a new vanity, toilet, and bathtub, providing a spa-like retreat. The finished basement extends your living space, ideal for a family room, home office, or entertainment area. With a side-split design, this home offers both privacy and openness, perfect for todays lifestyle. Situated on a detached lot, it provides ample outdoor space for gardening, entertaining, or simply relaxing. Move-in ready with all the major updates complete just unpack and enjoy! (id:61852)
RE/MAX Excellence Real Estate
401 - 47 Macaulay Avenue
Toronto, Ontario
Charming 1 bedroom condo townhome in Toronto's vibrant Junction Triangle offering 645 sq ft of functional living space with a bright open concept kitchen and living area featuring a breakfast bar, spacious bedroom with walk in closet, and a private front patio perfect for relaxing. Unit includes over the range microwave, dishwasher, in suite laundry, central AC, window coverings, assigned underground parking, and an extra large storage locker. Enjoy walking distance access to grocery stores, restaurants, cafes, parks, and everyday essentials, with Dundas West Subway Station and Bloor GO Train Station just steps away for easy commuting. Available February 14, 2025 at $2350 per month plus heat and hydro. (id:61852)
Royal LePage Terrequity Realty
Bsmt - 23 Bruce Beer Drive
Brampton, Ontario
Welcome to this cozy studio basement apartment at 23 Bruce Beer Drive in Brampton, perfect for a working couple or a single professional seeking comfort and convenience. This inviting space offers a practical layout for sleeping, dining, and relaxing, all within a clean and well-kept environment. Located in a family friendly neighborhood, you'll enjoy walking-distance to Century Gardens Recreation Centre, grocery stores, transit, shopping, schools, parks, and more, with easy access to Highway 410 making your daily commute simple and efficient. Tenant to pay 30% utilities and their own internet/TV. Central location in an accessible part of Brampton. This charming studio is ready for you to move in and enjoy. Access to backyard not included. One parking spot included, a second spot available for an additional cost. (id:61852)
Century 21 People's Choice Realty Inc.
1267 Bantham St Street
Mississauga, Ontario
4 Bedroom detached house In the high Demand Neighborhood, Double Garage, No walkway, ALL HARDWOOD Floors, Pot lights, Open concept, Living/Dining combined, Separate Family room with gas Fireplace, Family Size Kitchen, Quartz counter top, Built-in Dishwasher, Ceramic floor, Breakfast area Walk-out to the backyard, huge wooden deck, Upper floor offers Great size Mater Bedroom with 4 Pc Ensuite and Walk-in Closet, Pot lights all over, Laundry on upper level, minutes to Heartland shopping area, Walmart, Banks, Groceries, Restaurants, Home Depot, Highway 401, 403, 407,Square One Shopping Mall, GO & Transit and much more! Occupancy anytime, Vacant property! Utilities split 70/30! (id:61852)
Kingsway Real Estate
Lower - 33 Parkview Gardens
Toronto, Ontario
Brand new 2-bedroom, 1-bath legal lower apartment located in the heart of High Park, less than1-minute walk to High Park TTC Station. Bright and spacious with 8'6" ceilings and extra-large windows providing excellent natural light. Fully renovated at the end of 2025 with new HVAC, enhanced soundproofing, and insulated floors. Private separate entrance. In-suite laundry, dishwasher, and all utilities included. Appliances included, including oven with exterior-vented range hood. No outdoor space. Flexible January 2026 occupancy. Transit Score (90). You are literally steps from TTC High Park Subway which makes travelling downtown and across the city a breeze. Walk to world famous High Park, incredible shopping, and restaurants along Bloor West. (id:61852)
Harvey Kalles Real Estate Ltd.
Walk Out Basement - 274 Oxbow Crescent
Mississauga, Ontario
Legal Walk-Out Basement Apartment, Professionally Renovated. Great Location!. In A Quiet Neighbourhood. Minutes to Sq1, Schools, Park, Transit, Plazas, Highway & Major Streets. This 2 + den Bed 2 Bath. Is Available immediately. Included 2 Car Parking. Fully Fenced Backyard. Private Entrance S/S Stove, S/S Fridge, Private Exclusive Laundry. Additional Key Deposit Required. Tenant is responsible for paying 35% all utilities , internet 50/50. 2 parking spots. (id:61852)
Homelife Superstars Real Estate Limited
223 - 3250 Carding Mill Trail
Oakville, Ontario
BRAND NEW, NEVER LIVED IN RENTAL OPPORTUNITY IN PRESTIGIOUS CARDING HOUSE! STYLISH TWO BEDROOM, TWO BATHROOM CONDOMINIUM SUITE! Thoughtfully designed for modern living, this beautifully appointed suite features a bright, open concept layout enhanced by wide-plank laminate flooring and expansive windows that flood the space with natural light. The combined living and dining areas offer a sliding door walkout to a private balcony perfect for morning coffee or evening relaxation. The contemporary kitchen is both functional and elegant, showcasing quartz countertops and backsplash, premium Whirlpool stainless steel appliances, and a centre island ideal for everyday living and entertaining. The spacious primary bedroom boasts a spa-inspired three-piece ensuite. A generous second bedroom, luxurious four-piece bathroom, and convenient in-suite laundry complete this residence. Residents of Carding House enjoy an impressive collection of resort-style amenities, including a 24-hour concierge service, an indoor/outdoor social lounge with a glass-enclosed patio and cozy fireplace for year-round enjoyment, a state-of-the-art fitness centre, yoga studio, and an expansive rooftop terrace with community BBQs and dining areas. Ideally situated in the sought-after Glenorchy community, this vibrant area is close to parks and nature trails, Sixteen Mile Sports Complex, River Oaks Community Centre, hospital, shopping centres, dining, and everyday conveniences. Commuting is effortless with easy access to public transit, major highways, and the GO Station. An exceptional opportunity to enjoy a refined, connected, and carefree lifestyle. (id:61852)
Royal LePage Real Estate Services Ltd.
3449 Halstead Road
Mississauga, Ontario
3+1 Bdrm With Double Car Garage in Prime Erin Mills Location located On Quiet Street. Double Door Entry, Hardwood Floors on main floor, Quartz Countertop In Kitchen With Backsplash and breakfast area. Walkout To Patio & Private Rear Yard. Large Primary Bedroom With 3Pc Ensuite And Walk-In Closet. 2nd And 3rd Bedroom Also Very Spacious. Finished Bsmt. Close to Schools. Public Transit. Min to HWY. (id:61852)
Keller Williams Portfolio Realty
4011 Millar Crescent
Burlington, Ontario
Incredible opportunity to own over 7 beautiful acres in North Burlington. This private property is only minutes from all amenities. Currently there are plans for a new home to be constructed with approval form various authorities, the plans can be assumed. The current home could be renovated or demolished and a new home built, this is great value for a estate lot that overlooks Burlington. (id:61852)
RE/MAX Escarpment Realty Inc.
722 Aberdeen Boulevard
Midland, Ontario
Top 5 Reasons You Will Love This Property: 1) Build your dream of lakeside living on a pristine lot showcasing sweeping Georgian Bay views and overlooking one of the areas most desirable marina's 2) Benefit from modern convenience with all municipal services already at the curb, including water, sewers, natural gas, electricity, high-speed internet, and cable, alongside potential boat slip availability right across the road 3) Live an active and invigorating lifestyle just steps from the renowned Midland Rotary Waterfront Trail, where you can enjoy scenic walks, bike rides, or refreshing morning runs 4) Set within an upscale neighbourhood surrounded by elegant homes, this coveted address provides both a refined sense of community and easy access to the towns many amenities 5) Take advantage of multiple marinas within walking distance, offering effortless access to some of the most breathtaking boating experiences along Georgian Bay. (id:61852)
Faris Team Real Estate Brokerage
