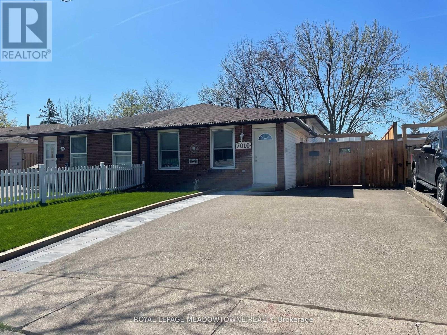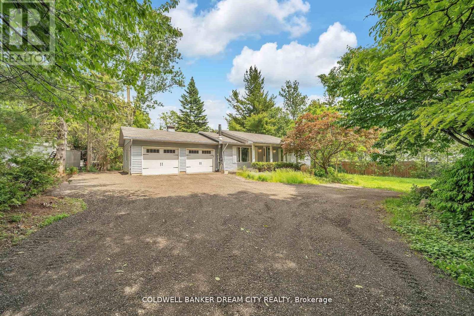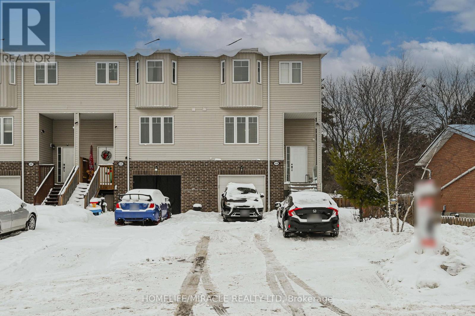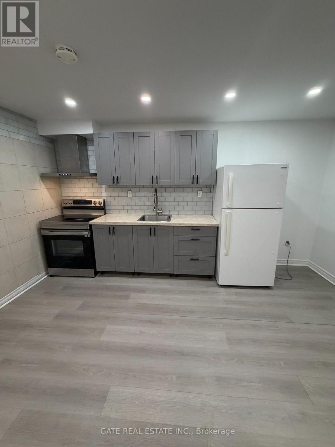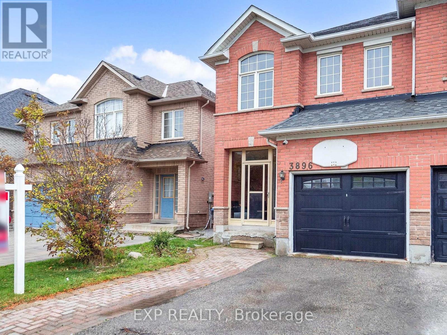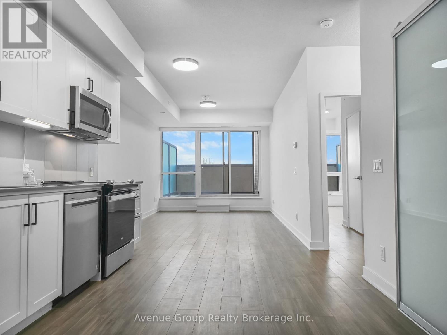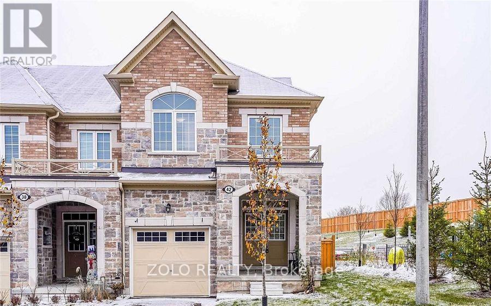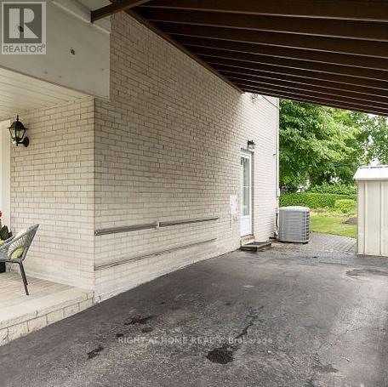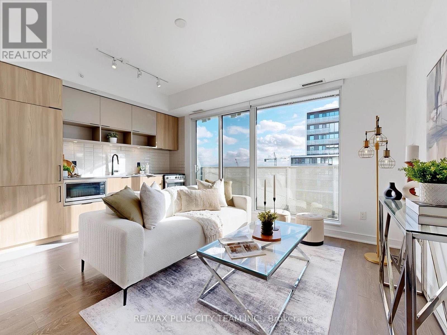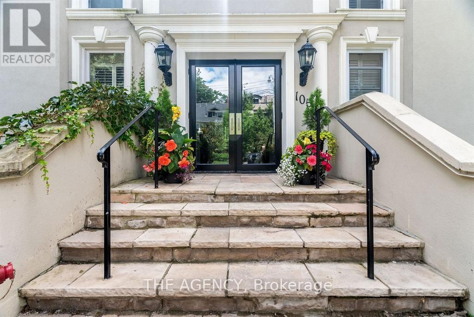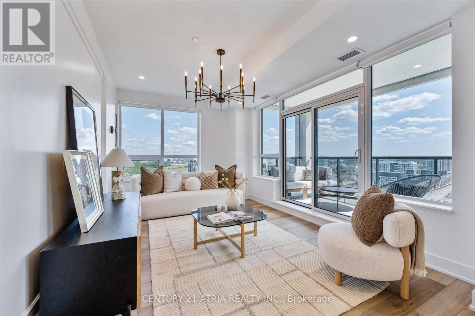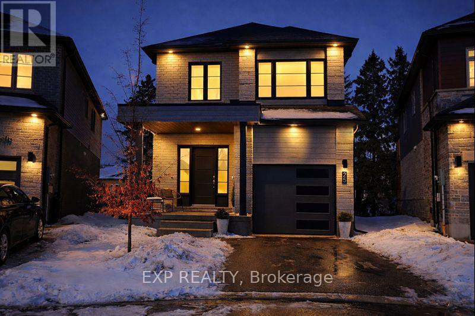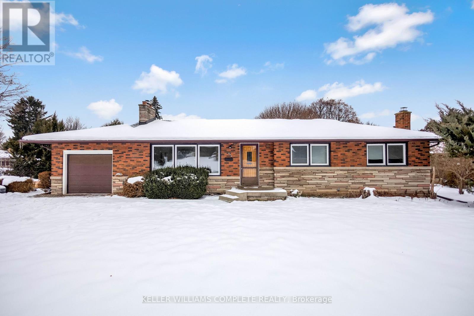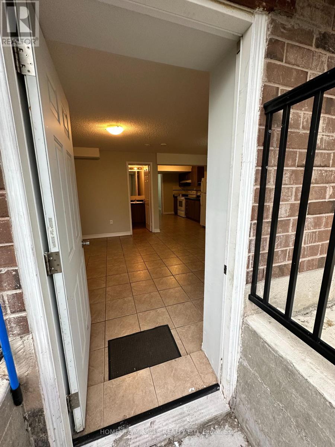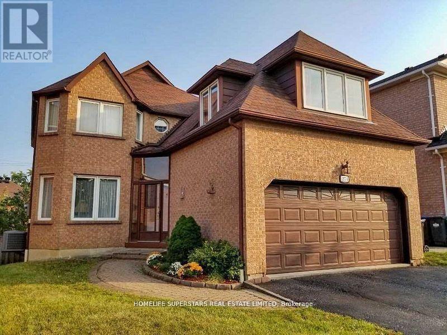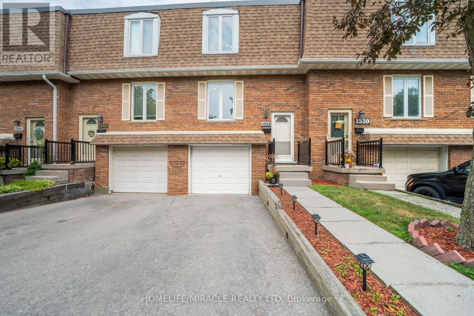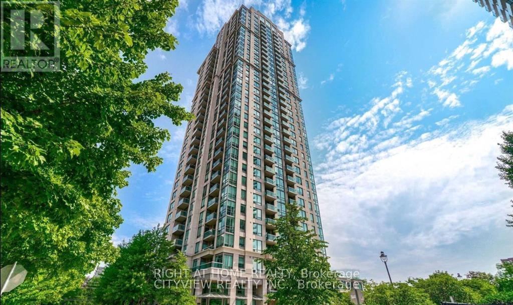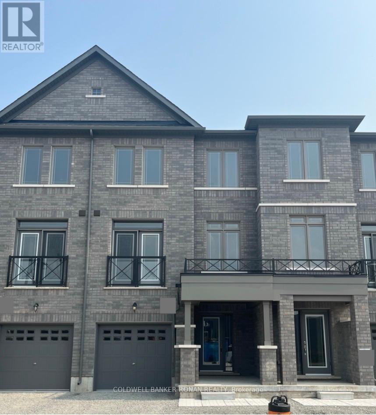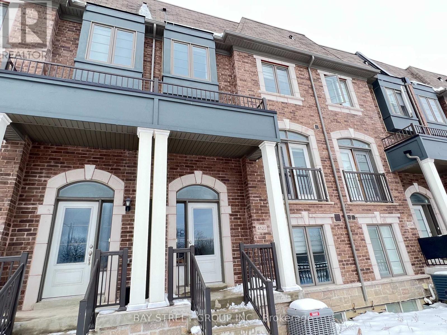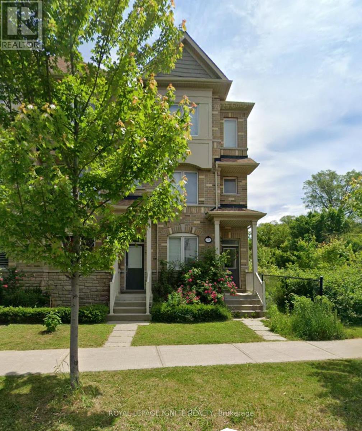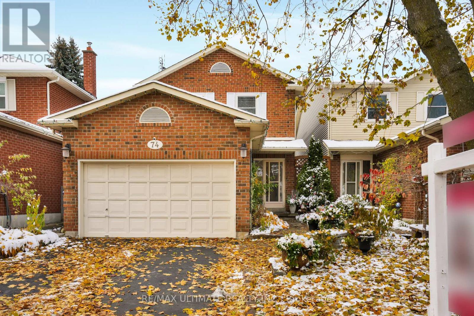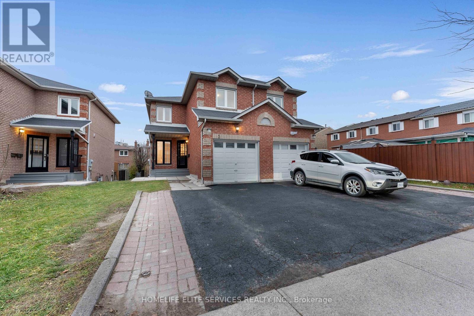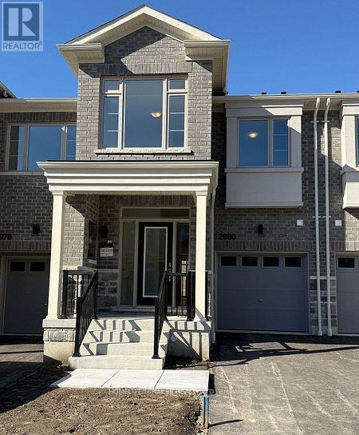7010 Bonnie Street
Niagara Falls, Ontario
4 Car Parking on the Driveway. 2024 work done on the property; New Electric Panel & all Electric Outlets inside the home. Dimmer light switch for Liv Rm, & exterior rear pot lighting. Lower Level six(6) new Pot Lights, also on a Dimmer. Secondary Electric panel installed with wiring for an Electric Vehicle Charger. New Window installed in Lower Level & exterior window well. Exterior; New 33 ft. x 12 ft. side Interlock, 8 Foot height privacy fence & new 3 ft. x30 ft. front interlock / extending the existing driveway parking space. 2024 New Gazebo installed. $50K spent. Private Backyard Space, Front & front / side of house Exterior Pot Lighting under the eaves, with sensor lighting to come on automatically at night, & with a dimmer switch to adjust the lighting you'd like. With some renovations the lower level can become a more independent living space. (id:61852)
Royal LePage Meadowtowne Realty
8295 Creditview Road
Brampton, Ontario
Prime Location. Situated steps from Eldorado Park and the Credit River, this home offers the best of both worlds: peaceful natural surroundings and quick access to schools, transit, retail, and major highways. A perfect blend of lifestyle and convenience. Discover the rare opportunity to own a detached bungalow on an expansive lot in the heart of Credit Valley, one of Bramptons most sought-after neighborhoods. 8295 Creditview Road blends timeless design, premium location, and significant investment potential all in one remarkable property adjacent to Multi Million $ Mansions.8297 and 8295 Credit view Road can be combined to create a rare investment opportunity. With expansive frontage and endless potential, the joined lots are ideal for a custom estate or possible subdivision (subject to approval). | Bedrooms: 3 | Bathrooms: 2 | Garrage: 2 Cars | Oversize Driveway: 8 Cars (id:61852)
Coldwell Banker Dream City Realty
1 Chisholm Street
Orangeville, Ontario
Absolutely gorgeous 2576 Square feet with finished basement freehold end-unit townhouse that feels like a semi with side yard. Four spacious bedrooms on 2nd level, 3 bedrooms with W/I closet. Laundry on 2nd level as well for your convenience and another in basement. This residence is thoughtfully designed for comfort and style. The open-concept main floor is bright and inviting with access to deck from family room and laminate floors that flow seamlessly throughout. Fresh paint add to the homes charm. Water softener installed for whole house with extra water filter installed in main kitchen. The finished lower level offers a versatile space with a fifth bedroom with W/I closet. Separate Laundry, Kitchen with fridge stove and dishwasher in basement ideal for extended family, guests or extra income. Enjoy the convenience of direct garage and backyard access from the basement. Located in walk in distance to shopping, school, parks public transit and GO Station. (id:61852)
Homelife/miracle Realty Ltd
Unit 1 - 1219 Weston Road
Toronto, Ontario
A place where absolutely want to live this all renovated 2Bed and 1Bath Apt That it is Really conveniente, and in the future LRT will open soon the transportation connection excellent allowing to get anywhere such downtown school, big grocery market and Hospital, New comunity center, Retails etc (id:61852)
Gate Real Estate Inc.
3896 Lacman Trail
Mississauga, Ontario
Welcome to 3896 Lacman Trail, a beautiful and well-maintained semi-detached home located in the heart of Churchill Meadows, one of Mississauga's most sought-after family communities. This spacious home offers 3 bedrooms, 3 bathrooms, and over 1,860 sq. ft. of above-grade living space, with an additional 908 sq. ft. unfinished basement full of potential. Featuring a functional open-concept layout, this home is perfect for growing families, first-time buyers, or investors. The main floor boasts a bright living and dining area, a large eat-in kitchen with ample cabinetry, and a walkout to the private backyard. Upstairs, you'll find three generously sized bedrooms including a primary suite with a walk-in closet and ensuite bath. The property also includes parking for two vehicles, a full-size garage, and is ideally located close to top-rated schools, public transit, parks, trails, and major highways (403, 407). Don't miss this opportunity to own a home in a prime location with strong future appreciation and lifestyle convenience. (id:61852)
Exp Realty
222 - 681 Yonge Street
Barrie, Ontario
Say hello to your next home at South District Condos in Barrie! This bright and spacious 1 Bedroom + Den perfectly combines cozy comfort with modern style, featuring an open-concept layout, sleek stainless steel kitchen, a walk-in closet in the primary bedroom, and your own private terrace for that perfect morning coffee moment. The building takes it up a notch with a rooftop garden and BBQs for summer nights, plus a modern gym and yoga studio to keep the balance. All of life's essentials are just steps away parks, schools, restaurants, shops, and more while Friday Harbour, Barrie's beautiful waterfront trails, Hwy 400, and the GO station are only minutes from your door. Select photos have been virtually staged. (id:61852)
Avenue Group Realty Brokerage Inc.
66 - 23 Observatory Lane
Richmond Hill, Ontario
Prime Location, Yonge St and 16th Ave, 23 Observatory Lane Townhomes, Unit # 66. This Welcoming Home features 9 feet Ceiling on Main floor, South Exposure filled with Light, 3 Large Size Bedrooms, 3 Bathrooms, Updated Open Concept Kitchen, All Stainless Steel Appliance with Quartz Counter Top, Undermount Double sink, Backsplash, Brand New Dishwasher. Hardwood Staircase, Laminate Floors, No Carpet, Pot lights, California Shutters, Fully Renovated Bathrooms with Quartz Counter Tops, Undermount Sinks. Second Floor Laundry Room. Walking Distance to Yonge St, Bridgeview Parks, HillCrest Mall, NoFrills, Banks, Transit, Hwy 7,Hwy 407.Plenty of Visitor's Parking. (id:61852)
Century 21 Heritage Group Ltd.
42 Brent Crescent
Clarington, Ontario
Well-maintained 4-bedroom, 3-bath corner townhome/semidetached home available for rent in Bowmanville's desirable neighbourhood. Functional, open-concept main level featuring hardwood flooring throughout living, dining, and family areas. Modern kitchen with island, gas range with built-in oven, Maytag dishwasher, and designer lighting fixtures. Unfinished basement offers a spacious recreation area, gym,extra storage. Private fenced backyard Minimal stairs throughout, making it ideal for families, working professionals. Covered Gazebo, and some Existing Furniture Items (Semi-Furnished) included. Quiet family-friendly neighbourhood close to all amenities. Located close to schools, parks, golf, hospital, rec centre, public transit, and major highways (401/418/407). (id:61852)
Zolo Realty
Basement - 30 Marowyne Drive
Toronto, Ontario
Enjoy a clean and modern suite just minutes from Leslie subway station, offering quick access to Seneca College and other destinations. The suite features an open-concept living and dining area with a functional kitchenette and a spacious 3-pc bathroom. Private lower-level entrance provides convenience and privacy. Ample storage is available under the stairway, and shared laundry access is available on a weekly schedule. Perfect for students or professionals seeking comfort and accessibility. There is an additional second bathroom on the main level, which both the landlord & the tenant can access/ use. (id:61852)
Right At Home Realty
804 - 60 Tannery Road
Toronto, Ontario
Amazing opportunity in the Canary District! Welcome to Suite 804, offering 694 sq. ft. of well-designed living space. This 1-bedroom + den suite features an excellent layout, with a den that can easily function as a second bedroom/private home office. The bright, open-concept living and dining area includes a walk-out to a spacious south-facing balcony. The modern kitchen is equipped with integrated appliances for a sleek, contemporary finish. The primary bedroom features a closet and a 3-piece ensuite, while the den with sliding doors is conveniently located across from the main 4-piece bathroom. A separate laundry room with generous storage completes this unit. Residents of Canary Block enjoy exceptional amenities, including a 24-hour concierge, business centre, gym, and rooftop terrace. Located steps from cafés, dining, and groceries, this vibrant community offers unbeatable convenience. Enjoy the nearby 18-acre Corktown Common, home to over 700 native trees. Outdoor enthusiasts will love access to the Don River Trail via the Bala Underpass-perfect for cycling to the Evergreen Brick Works. The ongoing Port Lands revitalization is transforming the waterfront into a world-class destination with new parks, mixed-use spaces, and enhanced natural habitats, bringing even more recreation, culture, and community amenities just minutes from your doorstep. Wide, pedestrian-friendly sidewalks and close proximity to TTC transit make getting around effortless. (id:61852)
RE/MAX Plus City Team Inc.
3 - 105 Heath Street W
Toronto, Ontario
Elegance at Deer Park! Welcome to 105 Heath St W, an Exclusive Boutique Condo Designed by Joe Brennan, Offering Just 11 Unique Units on a Sprawling 0.4-acre Lot in the Prestigious Yonge St. Clair Neighborhood. This Building Seamlessly Combines Peaceful Living With Urban Convenience; the Lushly Landscaped Communal Garden & the Wide, Stately Concrete Stairs Leading to a Private Entrance Set the Tone for Its Timeless Architecture. Ideal for Smart-sizers or Those Seeking Understated Luxury, This Townhome style, 2-story Suite Spans 1,125 Sqft, With an Additional 625 Sqft (280 Sqft Usable Area) Private Patio, Featuring a Walk up & Gated Entry to the Street, Ideal for Indoor Outdoor Living. Inside, the Inviting Living Space Features a Wood Fireplace, Hardwood Floors, a Den Nook, and a Sunlit Dining Area. The Spacious Kitchen Comes With Full-size S/S Appliances, Brand-new Quartz Countertops, & Tasteful Backsplash Tiles. An Updated 4pc Bathroom Completes the Main Level. On the Lower Level, Two Spacious Bedrooms Provide Flexibility and Comfort. One Fits a King Bed, Has a Deep Closet, and Offers a Second Entrance. The Other, Currently a TV/Family Room, Has a Walkout to the Patio and Includes Ample Storage, Laundry Closet, and a Fully Renovated Ensuite With a Double-sink Vanity. Additional Interior Features Include California Shutters, Pot Lights, and Smooth Ceilings Throughout, as Well as Newly Installed Patio Door & Windows. Relax or Entertain on the Private Patio, Bbq, Dine Al Fresco, or Unwind in the Fenced in Garden. On Colder Days, Light a Fire and Settle Into the Warmth. Do Not Miss This Sophisticated Pied-a Terre or Alternative to Cookie Cutter Condos. Book a Viewing & Experience the Difference! Located Just Minutes From the Yonge-st. Clair Subway Station, This Prime Address is Steps From Boutique Shops, Charming Cafes, Top-rated Restaurants, & Esteemed Schools. This Unit Comes With One (1) Parking Spot & Two (2) Lockers, Plus Access to Three (3) Visitor Parking Spots. (id:61852)
The Agency
Lph03 - 8 Cedarland Drive
Markham, Ontario
Welcome to Vendome, one of Unionvilles most prestigious luxury condominiums! This rare 3-bedroom, 3-bath corner suite boasts 1,658 sq. ft. of elegant interior living space complemented by two expansive terraces and a private balcony with unobstructed views. The bright, open-concept design is perfect for modern living, featuring a chef-inspired kitchen with built-in Miele appliances, quartz countertops, full matching backsplash, and under-cabinet lighting. Elevated finishes include smooth ceilings, premium vinyl plank flooring, custom closet organizers, and stone countertops in all bathrooms. The primary retreat showcases a spacious walk-in closet and a spa-like 6-piece ensuite with walkout to the terrace. A standout feature: this suite includes two lockers and two parking spaces, one equipped with an EV charger-a rare find in luxury condos. Additional highlights include a front-load washer/dryer and ample storage. Ideally situated in Downtown Markham, this residence is zoned for top-ranked schools, including Unionville High, and just steps from Unionville Main Street, the GO Station, First Markham Place, York University, fine dining, boutique shopping, and lush parks. With seamless access to Highways 404 & 407, this home offers the perfect blend of convenience and luxury. (id:61852)
Century 21 Atria Realty Inc.
Advent Realty Inc
25 Ferris Circle
Guelph, Ontario
Discover comfort, style, and exceptional value in this beautifully upgraded detached home offering over $135,000 in upgrades. Featuring 4 spacious bedrooms, 3 bathrooms, and a walk-out basement-unfinished and ready to be customized to suit your lifestyle-this home is designed for modern living. Set on an oversized premium lot, the fully fenced backyard provides outstanding privacy with mature, tree-lined views, making it ideal for both relaxing and entertaining. The walk-out lower level opens directly to the lower deck, seamlessly extending your living space outdoors.The main floor showcases a bright, open-concept layout highlighted by luxury vinyl flooring and a chef-inspired kitchen complete with GE Café stainless steel appliances, a large centre island, and quality finishes throughout.Upstairs, you'll find four generous bedrooms, including a luxurious primary retreat featuring a walk-in closet and a modern 3-piece ensuite. Perfectly located just minutes from Clair & Gordon shopping, the University of Guelph, Highway 401, GO Transit, and Stone Road Mall, this home offers exceptional convenience. Enjoy nearby schools, parks, restaurants, grocery stores, and public transit in a truly welcoming, family-friendly neighbourhood. Move-in ready and thoughtfully upgraded, this is the turnkey home you've been waiting for. (id:61852)
Exp Realty
626 Iroquois Avenue
Hamilton, Ontario
This impressive property stands out from the moment you arrive, set on a premium pie shaped lot measuring approximately 160 by 126 at its widest and offering exceptional space, privacy and long term potential. Minutes from the Linc, the 403, schools, parks, trails, Meadowlands shopping and restaurants, this all brick bungalow pairs everyday convenience with a setting that feels genuinely elevated. A large driveway and attached one car garage add practical ease before you even step inside. The main level features an oversized living room with hardwood flooring and a generous bay window, flowing naturally to the dining room and a spacious kitchen with a peninsula designed for smooth, comfortable living. A newly renovated three piece bathroom serves the floor, along with three well sized bedrooms including a welcoming primary. Oversized windows throughout showcase the remarkable grounds from every vantage point. A separate rear entrance leads to a finished basement that enhances versatility, offering a great room with a fireplace, a recreation room, a workshop, a cold room, laundry and an additional three piece bathroom, making an in law arrangement a viable option. Outdoors, mature landscaping, tall trees and a custom patio create a private retreat on one of the standout lots in the province. With strong fundamentals, impressive land value and room to tailor the property to your needs, this home offers an exceptional opportunity to invest in both comfort and future growth. (id:61852)
Keller Williams Complete Realty
350 Kincardine Terrace
Milton, Ontario
Spacious Walk-Out basement apartment in a peaceful and quiet neighborhood. Spacious bedrooms, large windows, family room and on site laundry. Basement walks out to the backyard with complete privacy and ease of use. Rare find in Milton. Tenant pays 30% utilities. (id:61852)
Homelife/miracle Realty Ltd
Walk Out Basement - 274 Oxbow Crescent
Mississauga, Ontario
Legal Walk-Out Basement Apartment, Professionally Renovated. Great Location!. In A Quiet Neighbourhood. Minutes to Sq1, Schools, Park, Transit, Plazas, Highway & Major Streets. This 3 Bedroom 2 Bath Apartment Is Available immediately. Included 1 Car Parking. Fully Fenced Backyard. Private Entrance ** Home Sweet Home ** S/S Stove, S/S Fridge, Private Exclusive Laundry. Additional Key Deposit Required. Tenant is responsible for paying 35% internet 50/50. of all Utilities. 1 Parking only, and no commercial vehicles or Trucks Allowed on the driveway. (id:61852)
Homelife Superstars Real Estate Limited
1548 Westminster Place
Burlington, Ontario
Welcome to this bright and spacious 3+1 bedroom condo townhouse, ideally situated in a quiet, family-friendly cul-de-sac in Burlington. Backing onto a serene green space with no rear neighbours-and no homes directly in front-this property offers rare privacy. Enjoy a fully fenced, interlocked backyard, perfect for morning coffee, outdoor play, or relaxed entertaining. The well-maintained kitchen features a built-in dishwasher and ample storage, while the open and airy layout is complemented by generously sized rooms filled with natural light throughout. A full-size garage adds everyday convenience. The finished basement provides excellent versatility and can be used as a fourth bedroom, rec room, home office, or guest space (basement not retrofit). Ideally located close to top-rated schools, parks, shopping, GO Transit, and quick access to the QEW-this home delivers the perfect balance of comfort, privacy, and convenience. (id:61852)
Homelife/miracle Realty Ltd
208 - 3504 Hurontario Street
Mississauga, Ontario
Spacious 3 Bedrooms &2 full bathrooms . Shows Very Clean And Well Kept. Close To Square One, Schools and Transit.Minimum 1 Year Lease, 1 Parking Space And 1 Locker Also Included.The building offers top-tier security and premium amenities including an indoor pool, fitness centre ,party room and moree (id:61852)
Right At Home Realty
13 Elgin Court
Bradford West Gwillimbury, Ontario
Welcome to this stunning all-brick "Daisy Design" built by FirstView Homes, offering 1,464 sq. ft. of thoughtfully designed living space. This home features a walk-out basement, providing endless potential for future customization.The spacious open-concept main floor is perfect for both comfortable living and entertaining. Enjoy a bright and airy atmosphere with 9' smooth ceilings, rich hardwood flooring, and a charming Juliet balcony that fills the space with natural light.The chef-inspired kitchen is a standout, boasting elegant quartz countertops, an extended breakfast bar, and tall upper cabinetry-ideal for both meal preparation and storage.Upstairs, a stained oak staircase leads to three generously sized bedrooms, perfect for growing families or guests.Located in a boutique enclave of freehold townhomes in the heart of Bradford, this pre-construction home is anticipated to be ready by Fall 2026. Enjoy convenient access to public transit, Hwy 400, local schools, and the GO Train-just a short 6-minute drive away.There's still time to select your interior finishes, allowing you to personalize your home to suit your style. Additional other interior and end-unit plans are also available.Note: This is NOT an assignment sale, giving you peace of mind throughout the process. Don't miss out on this exceptional opportunity-book a showing today! (id:61852)
Coldwell Banker Ronan Realty
Upper - 4122 Highway 7 Road
Markham, Ontario
Luxury Townhome In The Unionville Neighborhood. Comfort Upper Apartment, 9 Ft Ceiling With Pot Lights, Open Concept Practical Layout, Oak Hardwood Throughout. Every Bedroom With Its Own Bathroom. With Separate Entry, Minutes' Walk To Shopping Plazas. Close To Unionville High School, Go Train Station, Hwy 404, 407, York University. 70% Share W/ Bsmt Apt. For Water And Gas. Hydro. (id:61852)
Bay Street Group Inc.
1309 Danforth Road
Toronto, Ontario
One of the largest floor plan freehold corner-unit townhome by the prestigious builder Monarch. The spacious layout featuring 4 bed-4 bath, upscale living across every level. Located in a well-established, family-friendly neighborhood in Scarborough that offers a comfortable balance of residential calm and urban convenience. The area is well served by TTC bus routes with easy connections to subway and GO stations, making commuting and travel across the city straight forward. Residents benefit from a wide range of nearby amenities, including grocery stores, local shops, services, and diverse dining options along Danforth Road and nearby Eglinton and Lawrence avenue. The neighborhood also provides access to parks and green spaces such as Knob Hill Park and West Highland Creek parklands, offering opportunities for outdoor activities and relaxation. With close proximity to major destinations like Scarborough Town Centre and the Scarborough Bluffs, the area is both practical and enjoyable, making it an appealing location for families, professionals, and long-term residents seeking convenience and community. (id:61852)
Homelife Today Realty Ltd.
74 Robinson Crescent
Whitby, Ontario
This meticulously maintained all-brick family home sits on a rare, extra-deep 150 ft lot surrounded by a lush, professionally landscaped garden oasis, a true outdoor retreat. Step inside to discover a bright and airy open-concept living and dining area, ideal for entertaining family and friends. The modern custom kitchen is a chef's delight, featuring granite countertops, stainless steel appliances, pot lights, ample cabinetry and a built-in breakfast bar perfect for morning coffee or casual meals.The main floor boasts gleaming hardwood floors, an abundance of natural light with expansive windows and a seamless flow from the living/dining area to the private, fenced backyard. The family room offers its own cozy sanctuary, curl up with your favourite book or enjoy a movie night by the wood-burning fireplace. Upstairs, you'll find four generously sized bedrooms, including a primary suite with a custom 3-piece ensuite and a large walk-in closet with built-in organizers. All additional bedrooms are bright, spacious, and feature ample closet space. The professionally finished basement expands your living space with a large recreation/family room, a separate office or fifth bedroom, extra storage, and a cold room, perfect for in-laws, guests or teenagers seeking a little extra privacy. Step outside to your fully fenced backyard, a peaceful and private setting ideal for entertaining, gardenig or just relaxing under the stars. A convenient main floor laundry room adds to the home's functionality, as well as direct entry to garage from house. Recent Upgrades: Attic Insulation (Dec 2022), Windows (2023) Nestled in the desirable and family friendly Pringle Creek community surrounded by top-rated schools, beautiful parks, shopping and transit, this home offers the perfect balance of suburban charm and urban convenience. Fantastic curb appeal and stone walkway into home ** This is a linked property.** (id:61852)
RE/MAX Ultimate Realty Inc.
5 Lenthall Avenue
Toronto, Ontario
OPEN HOUSE 2-4PM SAT & SUN. Jan. 10 & 11. FANTASTIC 2-DOOR SEMI-DETACHED PROPERTY! Completely renovated top to bottom. 3 + 1 bedroom, 3.5 bath house with unique Floor Plan of Separate Living rm & Family rm. Features a functional layout with open concept modern kitchen with stainless steel appliances, quartz counters, and sleek cabinetry, plus brand new laminate flooring throughout. Freshly painted with new, larger baseboards. Great for FIRST-TIME BUYERS, live upstairs, and use the basement in-law suite to have extended family or kids live with you. All brick home with separate basement apartment with builder-built exterior side entrance. One car garage with 2 parking spots on driveway. GUESS WHAT!? Next door is coming on the market in 3 weeks, so you can have your family move in next door to you at the same time! Amazing central location; easy access to the upcoming new Metrolinx Subway at McCowan & Sheppard Ave., as well as minutes to HWY 401 and Scarborough Town Centre. Many Public Schools & Churches in the area, 3 min to Chinese Cultural Centre of Greater Toronto; Islamic Foundation of Toronto Mosque, Gibraltar Academy, & Shopping, Banks, and Centennial College, as well as the University of Toronto Scarborough and the Toronto Zoo. **EXTRAS** New Airconditioning & BRAND NEW STAINLESS STEEL APPLIANCES: Stainless Steel French Door Fridge, Stainless Steel Smooth Top Stove, Stainless Steel Dishwasher, Over the stove built-in Microwave with Exhaust. Basement washer, basement dryer-as is, basement fridge and basement stove-as is. (id:61852)
Homelife Elite Services Realty Inc.
2980 Gatestone Path
Pickering, Ontario
Beautiful* Brand New 4 Bedroom 2 St. Never Lived-in Townhouse For Lease. Property Features 4 Spacious Bedrooms, 3 Bathrooms, Hardwood Floor Throughout, High Ceilings, Modern Caesarstone Kitchen Island, Open Concept With Large Windows and Lots Of Light. Conveniently Located Minutes to 407, Transit. Very Close To Markham and Toronto. (id:61852)
Homelife/miracle Realty Ltd
