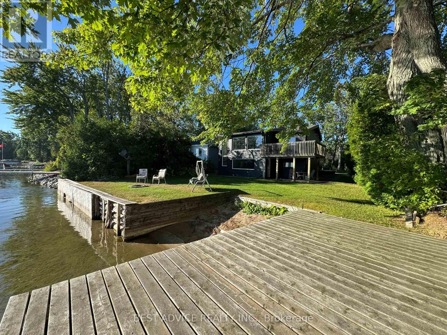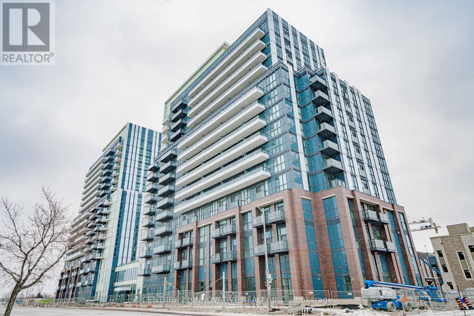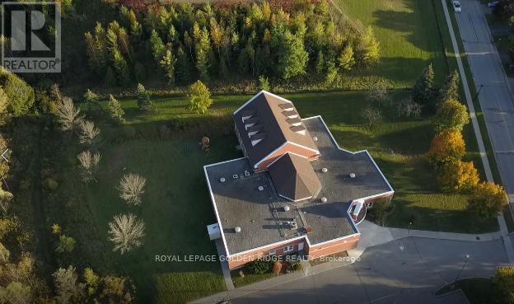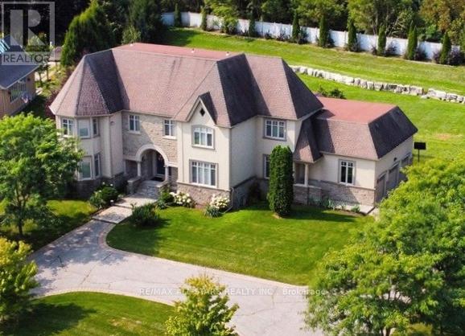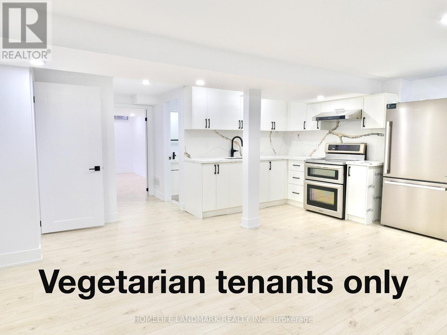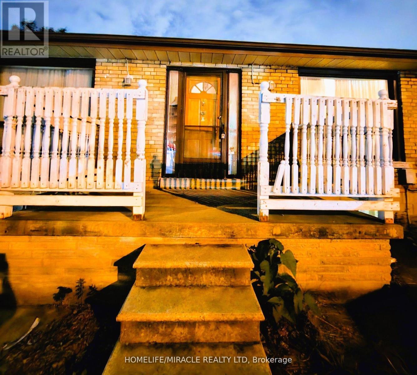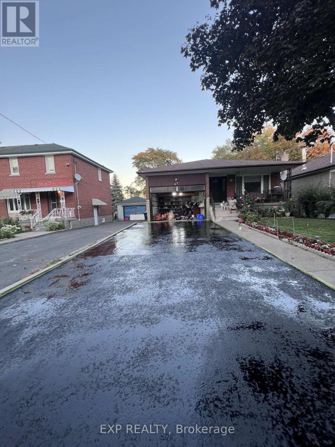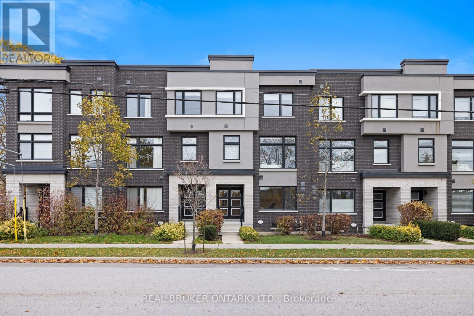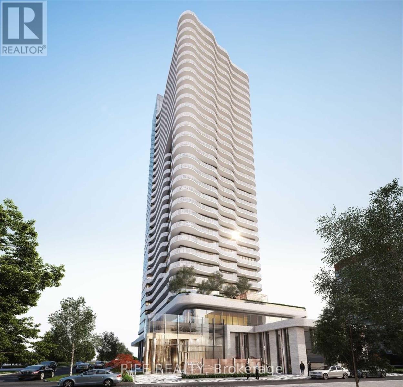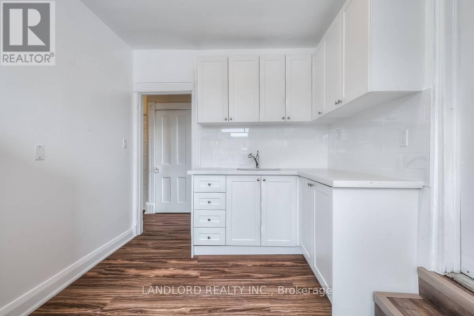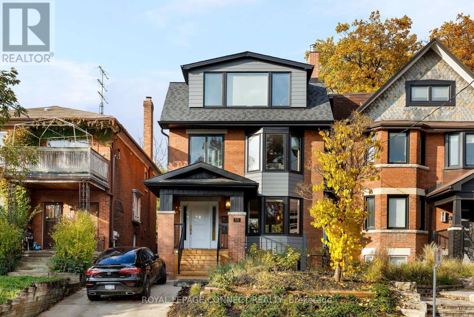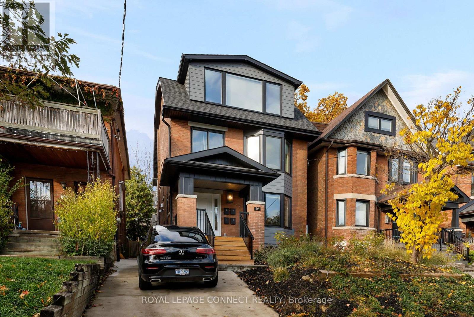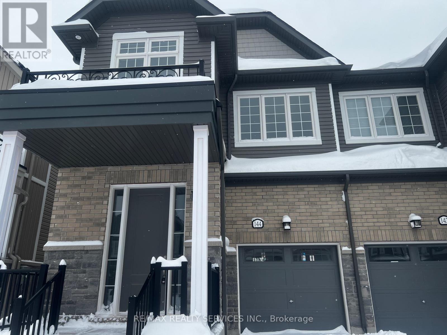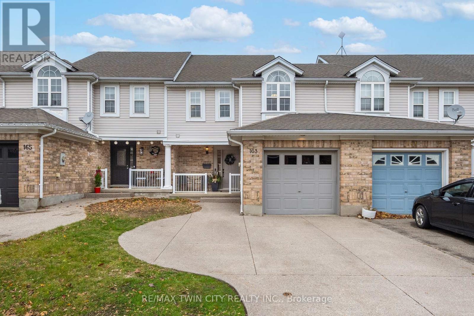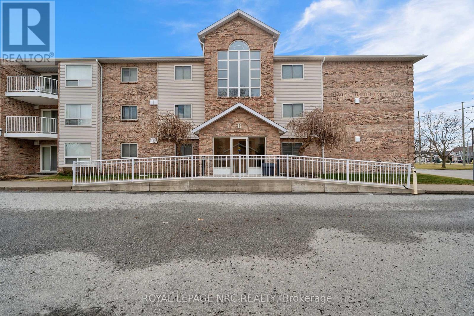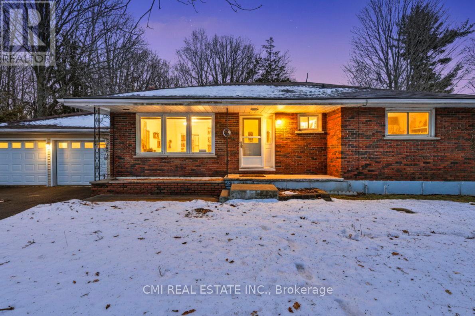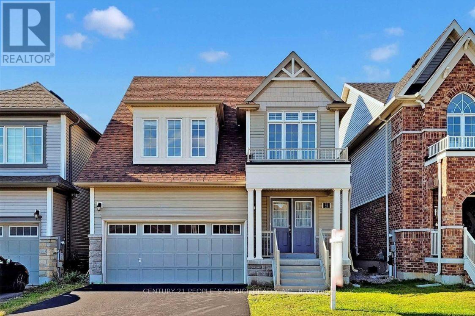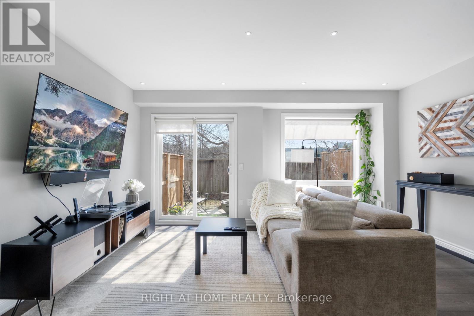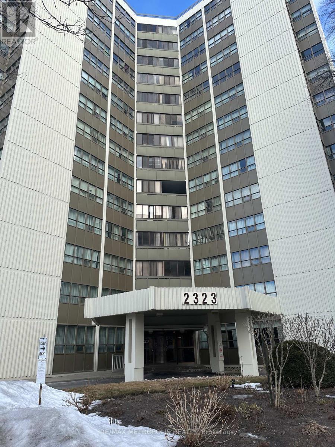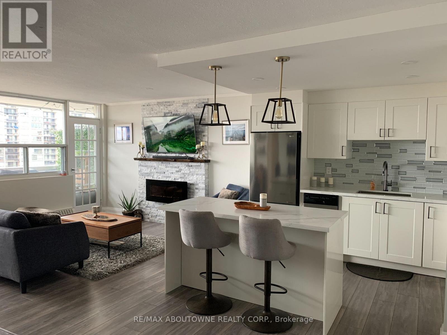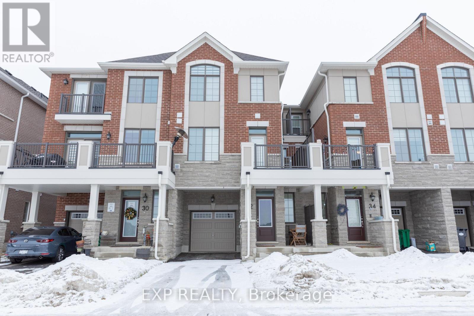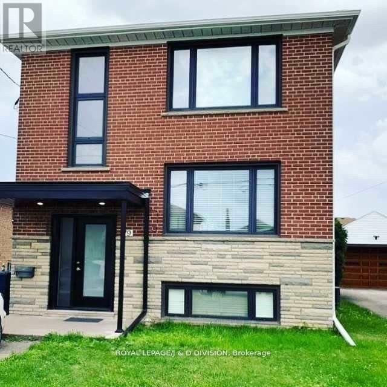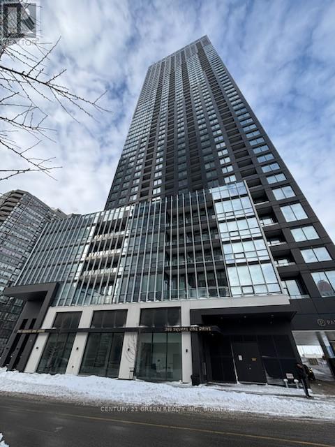3794 Muley Point Lane
Ramara, Ontario
Beautiful 4 season waterfront home on Lake Simcoe. 10 minutes from the City of Orillia & Casino Rama. Hard to find such a flat levelled backyard and sandy waterfront. Perfect for a family fun on the water and 4 season living. Raised bungalow with 3 +1 bedrooms, 2+1 bathrooms, 1+1 kitchen. Walkout basement with separate entrance and beautiful waterviews. Access to the backyard and waterfront from both the floors. Huge insulated workshop can be easily converted back to garage. (id:61852)
Best Advice Realty Inc.
902 - 10 Honeycrisp Crescent
Vaughan, Ontario
Available from February 21st. Luxury Mobilio Menkes Built Condo In The Heart Of Vaughan! Located At Hwy 7 And Jane. Open Concept Kitchen,Living Room, Ensuite Laundry, Stainless Steel Kitchen Appliances. Engineered Hardwood Floors, Luxury Stone Counter Tops, Gorgeous Ceramic Tile Backsplash. Built-In Panelled Fridge, Panelled Dishwasher, S/S Cooktop & Hood Range, Microwave. Beautiful Open Balcony With Unobstructed, Clear View. 1 Parking included. Just South Of Ttc Vmc Centre Station. York U, Seneca College York Campus Only 7-Minute Subway Ride Away. Near Ikea, Vaughan Mills, 400, 407. Amenities: The-Art Theatre, Party Room, Fitness Centre, Lounge And Meeting Room, Guest Suites, Terrace With Bbq Area And Much More. Surrounded By Entertainment, Shops, Theatre, Restaurants, Grocery & More. Every Convenience At Your Doorstep. (id:61852)
Century 21 Innovative Realty Inc.
415 Pickering Crescent
Newmarket, Ontario
Attention to Builders/Investors! Zoning Approved By Town of Newmarket For 4 Detached Houses & 24 Townhouses. Excellent Location Beside Newmarket High School. Surrounded By Mutual Residential Communities. Minutes To HWY 404, Magna Community Centre, Shopping Plaza & Schools. Back On Ravine and Natural Trails. (id:61852)
Royal LePage Golden Ridge Realty
70 Richard Lovat Court
Vaughan, Ontario
3.0% TO CB..."A House is Made by Human Hands, A Home is Built by Human Hearts!", Buy Now & Enjoy the Prestigious Serene Hamlet... "The Elite Enclaves of Kleinburg Hills". Prime Land Value: 1.2- Acres, Excellent potential for a future Pool. Approx. 5,000-SQUARE FEET.., Built in 2004 by KEELE VALLEY HOMES.. Truly perfect for families to live in a highly desirable location. Bright & Spacious Family room with 16-foot vaulted ceiling, Large kitchen, solid wood cabinet with antique finish, granite & marble counter top, equipped with Jenn Air appliances, walk-out to large deck. Spacious Laundry with Skylight is conveniently located on the Second Floor. You'll appreciate the Functional Design and quality workmanship evident throughout all floors, natural light beaming from three 3- Skylights. Partially Finished Basement: 4-pc. Bath, Ideal for In-Laws/Nanny's Suite, Kids TV & play area with a walk-up to the private backyard. Excellent Location Factor: Easy access to St. Padre Pio Catholic Church, Pearson Airport, Highway 7-East, Hwy. 427/401/407-ETR, McMichael Art Gallery & Museum. (id:61852)
RE/MAX All-Stars Realty Inc.
19 Rice Drive
Whitby, Ontario
IMPORTANT NOTE: DUE TO THE LANDLORD'S SEVERE ALLERGY TO MEAT, THIS UNIT IS STRICTLY FOR VEGETARIAN TENANTS ONLY. Bright and beautifully renovated 2-bedroom basement for rent at 19 Rice Dr, Whitby, featuring a separate private entrance and in-suite laundry, located in a quiet and peaceful neighbourhood close to parks, schools, transit, and everyday amenities. (id:61852)
Homelife Landmark Realty Inc.
Bsmt Room -2 - 898 Kennedy Road
Toronto, Ontario
Partially furnished bedroom available in a walkout basement at a prime Kennedy & Eglinton location. Steps to Kennedy Subway, GO Station, Crosstown LRT, and TTC at the doorstep-ideal for commuters. Located in a safe, family-friendly neighborhood close to shopping, schools, and all amenities. Unit features 2 bedrooms and 2 washrooms with shared kitchen and washroom with one female tenant. Suitable for female students, professionals, or working individuals/couples seeking a flexible, short-term or month-to-month lease. Rent $500 for single occupancy or $750 for couple. All utilities included. Parking available at $50/car. Key deposit $100. Professionally managed by Sawera Property Management. (id:61852)
Homelife/miracle Realty Ltd
Bsmt - 47 Winter Avenue
Toronto, Ontario
Welcome to a bright, spacious basement suite in the heart of East York. This well-maintained unit features a private side entrance, large open living area, updated kitchen, and a comfortable bedroom with ample closet space. Enjoy full privacy, in-unit laundry, and one parking spot (if needed). Located on a quiet, family-friendly street just minutes from Transit, DVP, shopping, parks, and all neighbourhood amenities. Perfect for a single professional or quiet couple looking for a clean, move-in-ready space in a prime Toronto location. (id:61852)
Exp Realty
1308 Gull Crossing
Pickering, Ontario
A Rare Gem In Prestigious Bay Ridges. Welcome To This Luxurious Baywater Model Townhome Offering 2,410 Square Feet! 2,210 Sq Ft (Builder) Plus An Additional 200 Sq Ft Of Finished Basement, Creating The Perfect Retreat, Rec Room, Or Private Workspace. This Home Is Fully Upgraded From Top To Bottom With A Clean, Contemporary Aesthetic And A True Showhome Feel The Moment You Step Inside. Designed With Open-Concept Living And 9 Ft Smooth Ceilings, The Space Is Flooded With Natural Light From Oversized Windows Along Three Sides. Freshly Repainted, The Home Looks And Feels Brand New. Featuring 3 Spacious Bedrooms, A Versatile Ground-Floor 4th Bedroom Or Home Office, And 5 Total Washrooms, This Layout Is Ideal For Families, Professionals, Or Multi-Generational Living. Enjoy A Massive Terrace, Perfect For Entertaining Or Quiet Evenings Outdoors. Located Just A Short Walk To The Pickering Waterfront, Frenchman's Bay Marina, Parks, Trails, Restaurants, Shops, And The Newly Opened Casino - This Is The Lifestyle Upgrade You've Been Waiting For. (id:61852)
Real Broker Ontario Ltd.
1504 - 15 Holmes Avenue
Toronto, Ontario
Rarely offered spacious 908 Sqft 3-bedroom corner suite featuring unobstructed, breathtaking views and floor-to-ceiling windows that flood the home with natural light. Thoughtfully designed layout with 9 ft smooth ceilings, a modern open-concept kitchen complete with a large centre island, and premium finishes throughout.Enjoy outdoor living on an impressive 319 Sq Ft oversized balcony, perfect for relaxing or entertaining while taking in the open skyline views. Internet included in maintenance fees for added value and convenience.Residents have access to exclusive, hotel-style amenities including a yoga studio, fully equipped gym, golf simulator, chef's kitchen, BBQs, and more. Unbeatable location steps to Finch Subway Station, restaurants, supermarkets, and shopping.Upgraded EV charging adds exceptional long-term savings, potentially saving hundreds of dollars per month.A perfect blend of space, light, view, and luxury in one of Toronto's most vibrant neighbourhoods. (id:61852)
Rife Realty
3 - 45 Clinton Street
Toronto, Ontario
Professionally Managed 2 Bed, 1 Bath Suite Feat. An Eat-In Kitchen With Updated Cabinets, Quartz Counters, Custom Backsplash And W/O To Rooftop Fire Escape W/Deck, Spacious Lr/Dr Combo With Oversized Windows And High Ceiling Heights, Two Nicely Sized Brs With Plenty Of Natural Sunlight, Gorgeous 4Pc Bath With Soaker Tub, New Flooring Throughout, Freshly Painted, Tons Of Closet Space, And Much More! ** EXTRAS: **Appliances: Fridge & Stove **Utilities: Hydro Extra, Heat & Water Included (id:61852)
Landlord Realty Inc.
708 - 28 Hollywood Avenue
Toronto, Ontario
Located in the heart of North York, this unit comes with 2 bedrooms, 2 bathrooms, and 1 large den which can be used as a 3rd bed room. The unit has southern exposure, large floor-to-ceiling windows with a beautiful view of the newly renovated courtyard and garden, comes with hardwood flooring, and has been refurnished with a brand new fridge. The condo was built before year 2000, so it is school district for the highly ranked Earl Haig Secondary School and McKee Public School. The condo is next to Claude Watson School For Arts. The condo maintenance fee covers all utilities such as hydro, electricity, air conditioning. And maintenance fee also covers Bell Fibe TV and high-speed fibre internet. The condo offers premium amenities such as indoor swimming pool, 24-hours concierge, sauna, gym, party room, visitor parking, guest suites, and so on. The condo is also conveniently located within minutes of walking distance to Mel Lastman Square, subway station, grocery stores, pharmacy, restaurants, LCBO, nearby parks, and the public library, with a new T&T planned to open nearby in the future. Unit comes with 1 parking space and 1 locker. (id:61852)
Aimhome Realty Inc.
16 Rosemount Avenue
Toronto, Ontario
Welcome to 16 Rosemount Avenue, a rare turnkey investment opportunity in Toronto's coveted Regal Heights/Wychwood neighbourhood. This stunning Edwardian fourplex was professionally rebuilt to the studs and fully legalized, offering luxury living with the ease of low-maintenance ownership. With impressive street presence and timeless design, this rebuild completed in 2023, showcases exceptional craftsmanship and long-term durability. The property features 4 self-contained suites and 5 hydro meters, delivering efficiency and strong rental appeal. The Main Floor and 2nd Floor Units are Vacant and either make an ideal Owner's Suite. Each suite is thoughtfully appointed with modern conveniences, including ensuite laundry, dishwashers, and built-in microwaves. High-end finishes elevate every space-hardwood floors, quartz countertops, marble tile, and custom kitchens-while comfort is ensured through in-floor hydronic heating and central air conditioning. Outdoor living is a highlight here: the second and third floors offer huge terrace walkouts, while the main-level suite enjoys a deck with direct yard access, enhancing lifestyle value and tenant satisfaction. Perfectly situated steps from St. Clair West, Wychwood Barns, Hillcrest Park, trendy Geary Ave and top-rated schools, this property delivers the ideal blend of urban convenience and community charm. Proximity to TTC transit, shops, restaurants, and cafes ensures consistent tenant demand and strong rental performance. With excellent income production, modern systems throughout, and executive-level finishes, 16 Rosemount stands out as a best-in-class multiplex-ideal for investors or those seeking a premium live/rent opportunity in one of Toronto's most sought-after pockets. Smart design. Prime location. Solid returns. This is the one you've been waiting for! (id:61852)
RE/MAX Connect Realty
16 Rosemount Avenue
Toronto, Ontario
Welcome to 16 Rosemount Avenue, a rare turnkey investment opportunity in Toronto's coveted Regal Heights/Wychwood neighbourhood. This stunning Edwardian fourplex was professionally rebuilt to the studs and fully legalized, offering luxury living with the ease of low-maintenance ownership. With impressive street presence and timeless design, this rebuild completed in 2023, showcases exceptional craftsmanship and long-term durability. The property features 4 self-contained suites and 5 hydro meters, delivering efficiency and strong rental appeal. The Main Floor and 2nd Floor Units are Vacant and either make an ideal Owner's Suite. Each suite is thoughtfully appointed with modern conveniences, including ensuite laundry, dishwashers, and built-in microwaves. High-end finishes elevate every space-hardwood floors, quartz countertops, marble tile, and custom kitchens-while comfort is ensured through in-floor hydronic heating and central air conditioning. Outdoor living is a highlight here: the second and third floors offer huge terrace walkouts, while the main-level suite enjoys a deck with direct yard access, enhancing lifestyle value and tenant satisfaction. Perfectly situated steps from St. Clair West, Wychwood Barns, Hillcrest Park, trendy Geary Ave and top-rated schools, this property delivers the ideal blend of urban convenience and community charm. Proximity to TTC transit, shops, restaurants, and cafes ensures consistent tenant demand and strong rental performance. With excellent income production, modern systems throughout, and executive-level finishes, 16 Rosemount stands out as a best-in-class multiplex-ideal for investors or those seeking a premium live/rent opportunity in one of Toronto's most sought-after pockets. Smart design. Prime location. Solid returns. This is the one you've been waiting for! (id:61852)
RE/MAX Connect Realty
144 Sanders Road
Erin, Ontario
Brand NEW, never lived-in & ready to move-in semi-detached home in the fast developing area of Erin. Features brand new stainless steel appliances in the kitchen with a breakfast bar to enjoy a quick morning bite. Kitchen countertops are made with granite & have extended kitchen upper cabinets for optimal storage. Open concept Great Room can be utilized as a living/dining combo depending on your needs with textured laminate flooring throughout the main floor. Powder room located near the front door with a mirrored front closet. There are 4 bedrooms in the second floor with a primary bedroom ensuite & a walk-in closet. The whole second floor is carpeted except for the washrooms & the laundry room which is conveniently located beside the primary bedroom for quick access to wash clothes. All second floor washrooms also have granite countertops & ceramic floor tiles. Check out this NEVER LIVED-IN home which is ready for you to move in! (id:61852)
RE/MAX Realty Services Inc.
163 Werstine Terrace
Cambridge, Ontario
Welcome to Townline Estates! This well-maintained freehold townhome offers an ideal blend of comfort, functionality, and location. Featuring 3 bedrooms and 2 bathrooms, this home is perfect for families, professionals, or first-time buyers. The open-concept main floor is bright and inviting with a carpet-free layout, highlighted by a cozy electric fireplace in the family room. The modern kitchen boasts stainless steel appliances, a breakfast bar, and a built-in microwave, making it ideal for both everyday living and entertaining. Convenient garage access from the front foyer adds everyday practicality. Upstairs, the spacious primary bedroom offers ample room to unwind, while the cheater en-suite provides added convenience. Step outside through French doors to a private, fully fenced backyard featuring a deck with pergola-perfect for summer entertaining. Additional exterior highlights include an attached garage, private double driveway, and stamped concrete accents. The unfinished basement offers excellent future potential and includes rough-ins for a bathroom and central vacuum. Notable updates include: Fridge (3 yrs), Furnace (4 yrs), A/C (3 yrs), Owned water softener (6 yrs) and Roof (approx. 8 yrs)Ideally located minutes to Highway 401 access via Townline Road, and close to amenities, schools, and shopping. A fantastic opportunity to own in a desirable neighbourhood-move-in ready with room to grow. (id:61852)
RE/MAX Twin City Realty Inc.
303b - 1061 Vansickle Road
St. Catharines, Ontario
Welcome to this bright and well-maintained 2-bed, 1-bath condo providing comfortable, low-maintenance living in a desirable St. Catharines location. Thoughtfully designed with a functional layout and an abundance of natural light, this inviting unit is ideal for first-time buyers, downsizers, or investors and is wheelchair accessible!!The open concept living provides a spacious kitchen with ample cabinetry and counter space, flowing seamlessly into the dining area-perfect for everyday living and entertaining. The living room is warm and welcoming with large windows and access to your covered balcony. The primary bedroom provides generous room for furnishings and double closets, while the second bedroom is perfect for guests, a home office, or family needs. A clean and functional 4-piece bath with a shower and soaker tub with jets and your own laundry room completes the living space.Additional highlights include both bedrooms, foyer, living room and dining room freshly painted, one dedicated parking spot, and a private locker for added storage. This well-kept building offers a quiet residential setting, lots of visitor parking and large grounds to walk pets.Ideally located close to schools, parks, trails, shopping, restaurants, and transit, with quick access to the QEW and Hwy 406, this home delivers outstanding convenience for commuters and lifestyle buyers alike.Providing excellent value and ease of ownership, this condo is a wonderful opportunity to enjoy comfortable living in one of St. Catharines' most accessible neighbourhoods. (id:61852)
Royal LePage NRC Realty
606 Glen Miller Road Road
Quinte West, Ontario
This solid 1974 sq ft brick bungalow sits between Trenton and Frankford, offering scenic views of the Trent River and features a low-maintenance main level with upgraded vinyl windows, oak kitchen cupboards, flooring in the kitchen and bath, and beautiful hardwood throughout the bedrooms, living room, and dining room. The home provides plenty of storage in the basement, an oversized double garage, a semi-private lot with a treed rear yard, and a spacious rec room area-an excellent property in a great location. (id:61852)
Cmi Real Estate Inc.
23 Knotty Pine Avenue
Cambridge, Ontario
Spacious and upgraded luxury detached home for lease featuring a grand double-door entrance and an upgraded kitchen with quartz countertops. The home offers four well-sized bedrooms and three full bathrooms on the second floor, providing excellent comfort and functionality. Double-car garage with two additional driveway parking spaces. Conveniently located minutes from Highway401, Conestoga College, and Doon Valley Golf Course, and close to schools, parks, shopping, and all essential amenities, including the nearby Pinnacle Hill Natural Area. Basement apartment is not included in the lease and is separately rented. Tenants to pay 70% share of utilities (gas, hydro and water) (id:61852)
Century 21 People's Choice Realty Inc.
41 - 2088 Leanne Boulevard
Mississauga, Ontario
Renovated 1,624 sq. ft. townhome with custom layout-larger than others in the complex. Features an open-concept design, upgraded kitchen with quartz countertops, backsplash, under-cabinet lighting, and premium LG stainless steel appliances including a smart fridge. Smart light switches, LED pot lights, smooth ceilings, and fresh paint throughout.Finished basement offers flexible living space. Low-maintenance backyard with artificial turf, plus gas lines for BBQ/fire pit and added garage storage. Prime location minutes to highways, shopping, restaurants, medical clinics, and places of worship. Family-friendly community with playground, low fees, and roof maintenance included. (id:61852)
Right At Home Realty
Ph03 - 2323 Confederation Parkway
Mississauga, Ontario
Amazing opportunity either for first time home buyers or an investor client to own one of the Largest Penthouse in the building. Priced to sell. With 3+1 large Bedrooms this penthouse offers approximately 1290 sq.ft of living space. It comes with a Solarium/Den, a Modern style Kitchen with Breakfast Bar, Master Bedroom with His/her Walk-in Closet & a 2 piece Ensuite. Enjoy the pleasant South-West View with lots of Sunshine which will lift your mood. The amenities include indoor swimming pool, a gym, lower floor card activated laundry and party room. This unit is conveniently located near Schools, Shopping Plaza, Hospital, Transit system, Park and Recreational Centre. Do NOT miss this opportunity. (id:61852)
RE/MAX Metropolis Realty
1704 - 2263 Marine Drive
Oakville, Ontario
Beautifully renovated condo in Bronte with lake view. This condo is on the 17th floor facing south east with beautiful sunrise views, close to all parks, paths and restaurants Bronte has to offer. This two bedroom one bath unit boasts an 800 sqft open concept functional floor plan with amenities including pool, sauna, gym and party room. 1 free parking, 1 locker and close access to the highway. Unit is available February 15, 2026 (id:61852)
RE/MAX Aboutowne Realty Corp.
32 Elmer Moss Avenue
Caledon, Ontario
Brand New, Modern Townhome for Lease in Caledon's Desirable Ellis Lane Community. Welcome to 32 Elmer Moss Avenue, a thoughtfully designed 3-bedroom, 3-bathroom townhome offering bright, functional living in a quiet and family-friendly neighbourhood. The open-concept main floor features 9-foot ceilings, large windows for abundant natural light, and a seamless flow between the kitchen, dining, and living areas. The modern kitchen is equipped with quartz countertops, stainless steel appliances, and ample cabinetry, ideal for both everyday living and entertaining. Upstairs, the primary bedroom includes a private ensuite and a walk-in closet, while two additional well-sized bedrooms offer flexibility for families, professionals, or guests. Located in the sought-after Ellis Lane community, this home is minutes to Highways 410, 50, and 9, providing convenient access to Brampton, Vaughan, Mississauga, and the GTA. Close to schools, parks, shopping, dining, and the Caledon Trailway for outdoor activities. A perfect opportunity to lease a brand-new home in a growing community. (id:61852)
Exp Realty
Main - 79 Powell Road
Toronto, Ontario
Main Floor. Pet Friendly Unit in a Triplex. 2 Bedroom unit inclusive of: heat, water, hydro, central air and one car parking in the garage (there are no additional spots available). Updated Unit with laminate flooring and stainless steel appliances. Bright unit with ample windows and a walk out to a large backyard with porch. Close to Amenities: Downsview Park, TTC, Shopping Centres, Yorkdale, Highway 401 and Schools. The unit is tenanted and 24 hours notice are required with Tenants approval. Building has shared communal laundry on the main level. (id:61852)
Royal LePage/j & D Division
#2803 - 395 Square One Drive
Mississauga, Ontario
Move-in ready, never-lived-in 2-bedroom corner unit on a high 28th floor at Daniels Condominiums at Square One in the heart of Mississauga City Centre. Enjoy breath-taking city views. Bright, open-concept layout with floor-to-ceiling windows and laminated flooring throughout, featuring a contemporary kitchen with quartz countertops. Enjoy excellent building amenities and recreation facilities in this vibrant downtown community, just steps to Square One Shopping Centre, cafes, restaurants, Cineplex, Living Arts Theatre, central library, Sheridan College's Hazel McCallion campus, and the City Centre/Square One bus terminals for easy local and GO Transit connections. Prime central location close to major highways 403, 401, QEW and key thoroughfares, offering convenient access across Mississauga and the Greater Toronto Area. (id:61852)
Century 21 Green Realty Inc.
