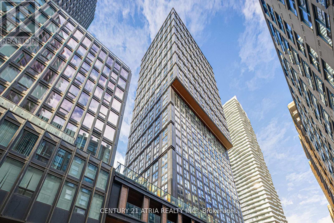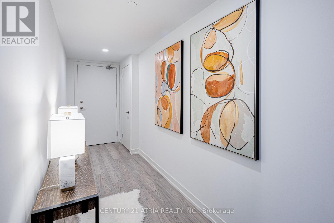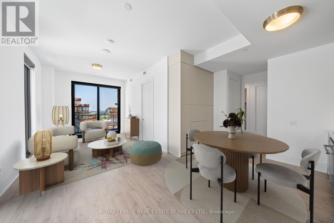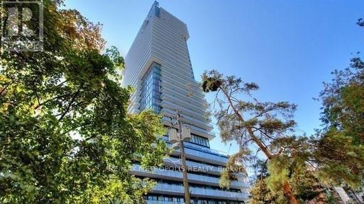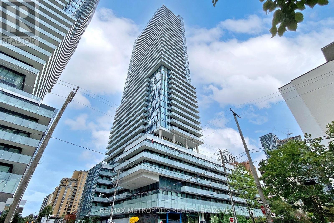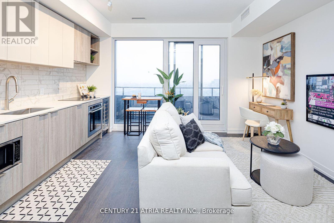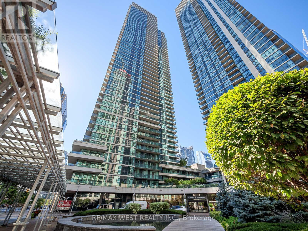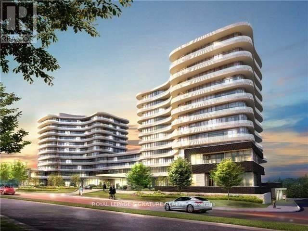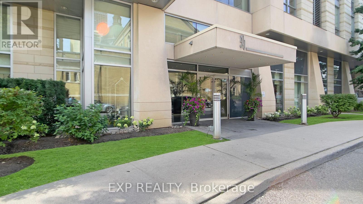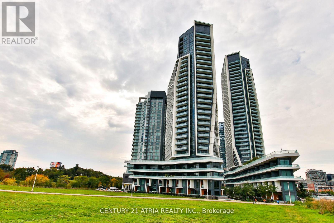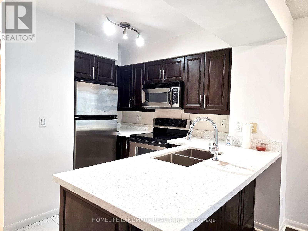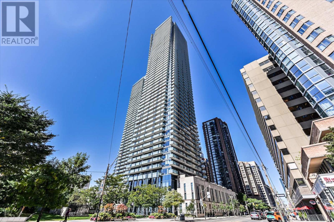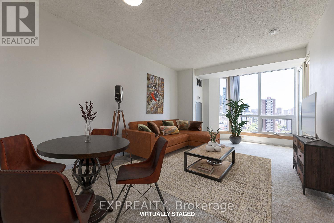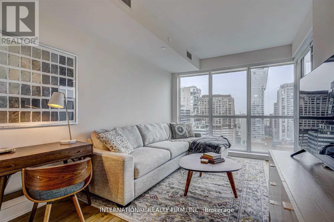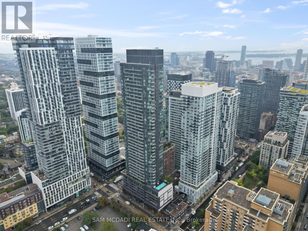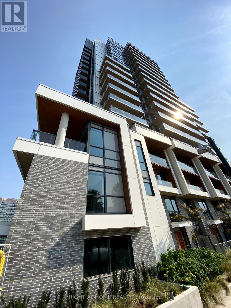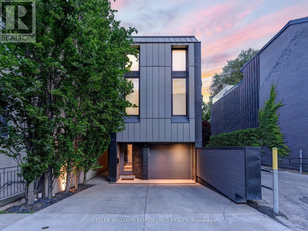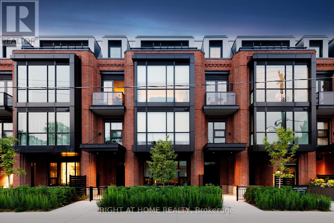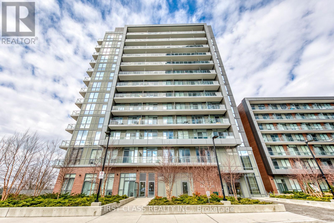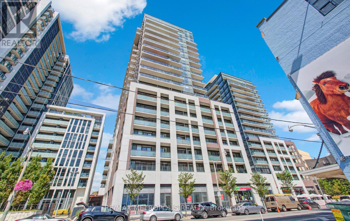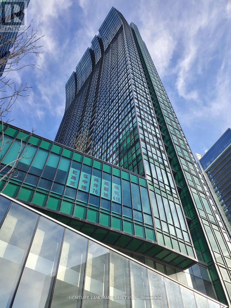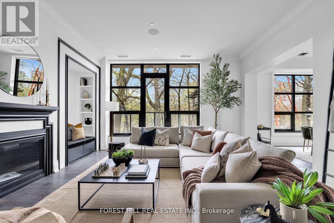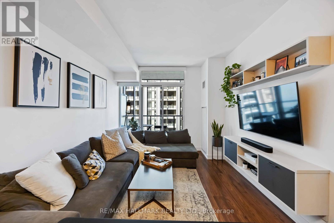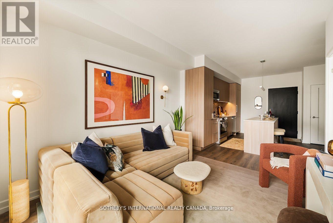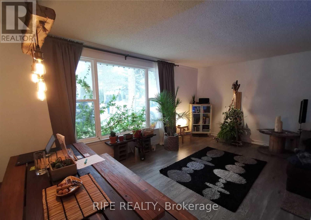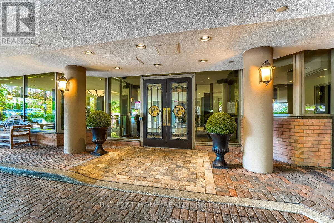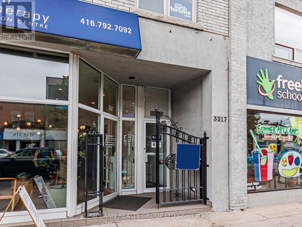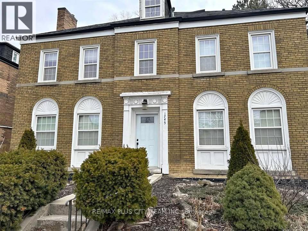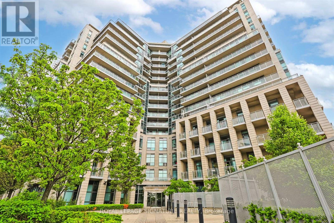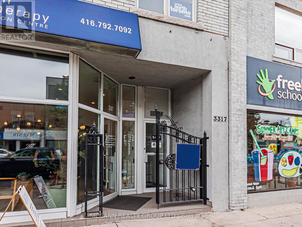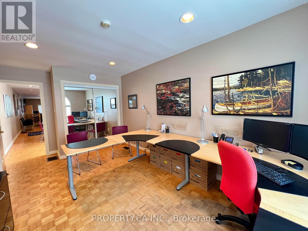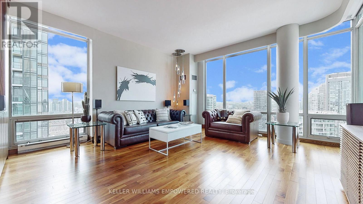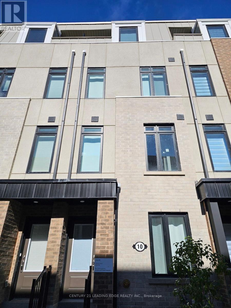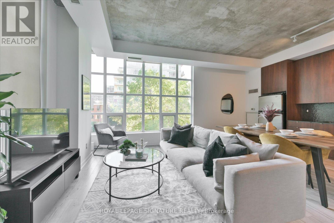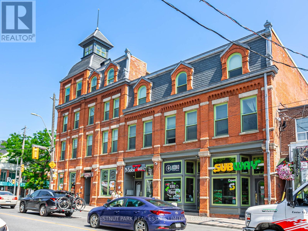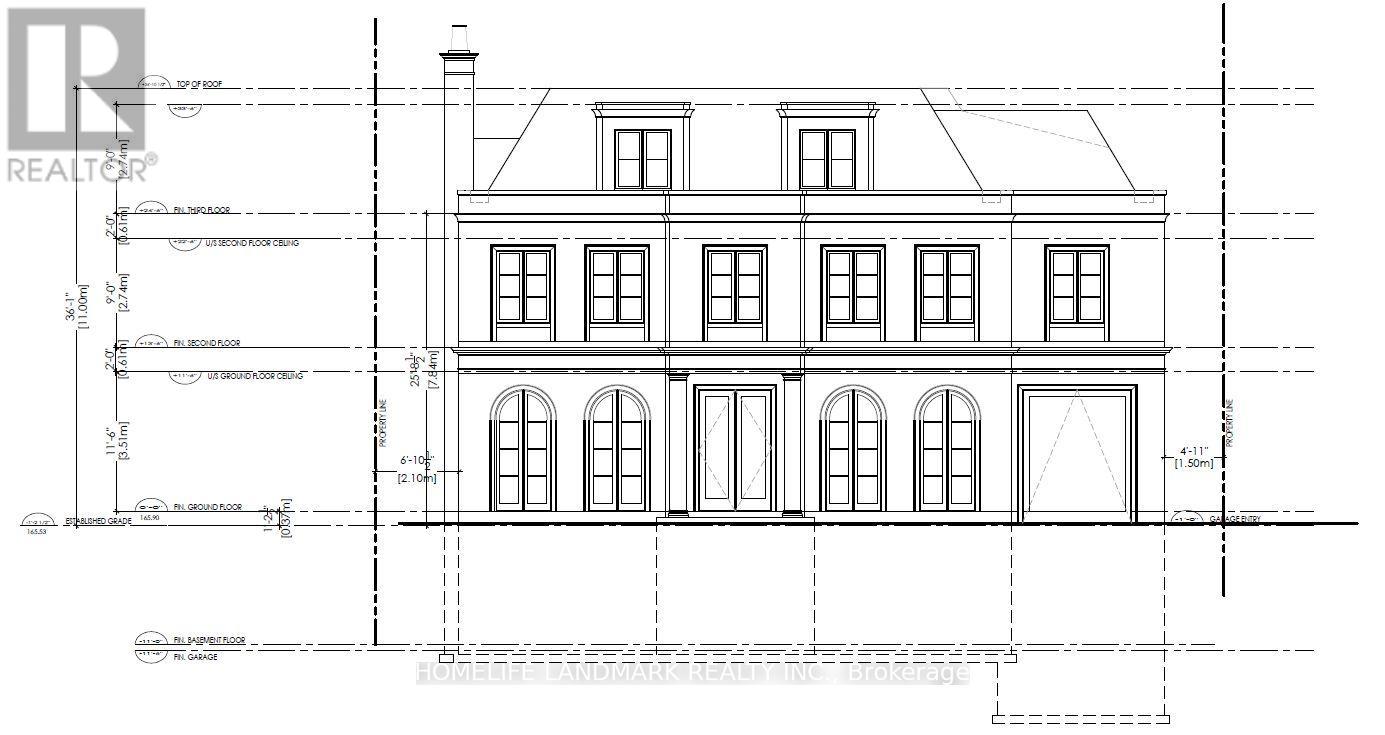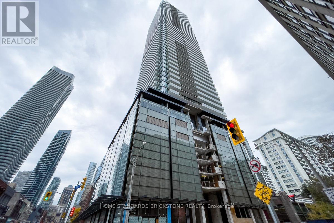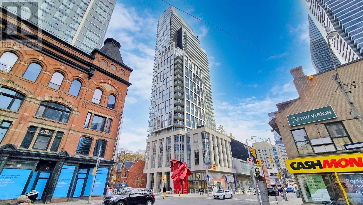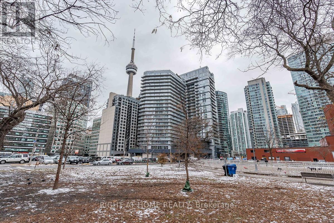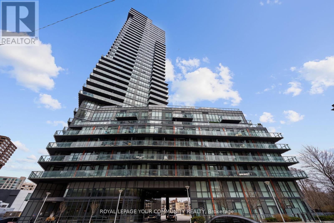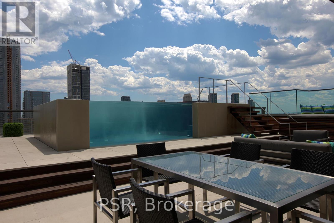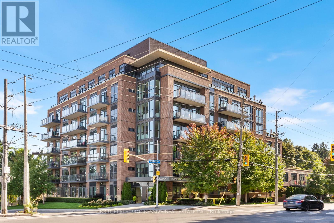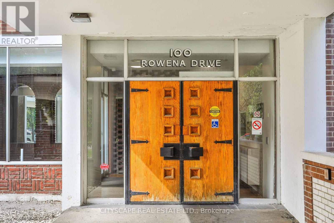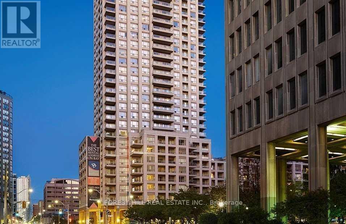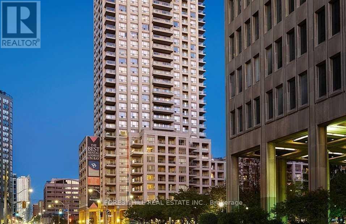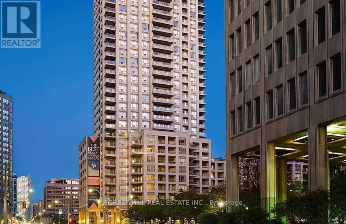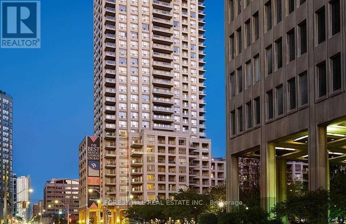1915 - 82 Dalhousie Street
Toronto, Ontario
Discover urban living redefined at 199Church Condos. This brand new 2 bedroom unit combines modern design and functionality. An open layout features contemporary finishes, floor-to-ceiling windows for natural light, and a sophisticated palette. Bedrooms offer comfort and space. Amenities include a fitness center, Yoga Studio, and Business Lounge. Minutes away from Eaton Centre, TTC, Toronto Metropolitan University, Yonge & Dundas Sq, and so much more. Sold with full TARION Warranty. (id:61852)
Century 21 Atria Realty Inc.
Century 21 Leading Edge Realty Inc.
2803 - 82 Dalhousie Street
Toronto, Ontario
Discover urban living redefined at 199Church Condos. This brand new 2 bedroom unit combines modern design and functionality. An open layout features contemporary finishes, floor-to-ceiling windows for natural light, and a sophisticated palette. Bedrooms offer comfort and space. Amenities include a fitness center, Yoga Studio, and Business Lounge. Minutes away from Eaton Centre, TTC, Toronto Metropolitan University, Yonge & Dundas Sq, and so much more. Sold with full TARION Warranty. (id:61852)
Century 21 Atria Realty Inc.
Century 21 Leading Edge Realty Inc.
922 - 118 Merchants' Wharf
Toronto, Ontario
Luxury Meets Lakefront Living at Aquabella by Tridel!Step into this sun-drenched corner suite on the 9th floor, offering 966 sq. ft. of beautifully designed space with 2 bedrooms and 2 full bathrooms. Framed by floor-to-ceiling windows, this unit boasts a sleek open-concept layout, high ceilings, and a spacious balcony perfect for morning coffee or evening cocktails. The modern kitchen features premium cabinetry, integrated stainless steel appliances, and ample storage.Retreat to the generous primary suite with a walk-in closet and a spa-inspired ensuite. The second bedroom also enjoys great light and privacy, ideal for guests or a home office.Enjoy the ease of underground parking, a storage locker, and keyless entry, with ultra-fast internet included in your maintenance fees.Live in one of Torontos most coveted waterfront communities with world-class amenities: rooftop outdoor pool, fitness centre, sauna, theatre, 24/7 concierge, guest suites, and more. Steps to the Boardwalk, Sherbourne Common, Sugar Beach, and vibrant local spots like Farm Boy, Loblaws, and the Distillery District. Plus, future access to Villiers Island and Torontos new waterfront community centre right across the street. (Some photos have been virtually staged for illustrative purposes.) (id:61852)
Royal LePage Real Estate Services Ltd.
301 - 185 Roehampton Avenue
Toronto, Ontario
Location, Location!! Beautiful one bedroom unit with floor to ceiling windows. Bright natural light, walking distance to subway, TTC, Light Rail, MT. Pleasant Express bus to Downtown. Walk to shopping, restaurants and schools. Building with great amenities. Gorgeous rooftop pool with sun lounge, gym, yoga, deck, party room, billiards, room with bar, BBQ dining, private cabanas & fire pit, 24hr concierge. (id:61852)
RE/MAX Metropolis Realty
1805 - 161 Roehampton Avenue
Toronto, Ontario
Location, Location!! A bright beautiful one bedroom corner unit with open balcony, Large windows, ensuite laundry. Building with great amenities, swimming pool, gym, party room, 24hr concierge. Walk to Loblaws, shopping, restaurants, and schools. Walking distance to Subway, TTC, Light Rail, MT. Pleasant Express bus to Downtown. (id:61852)
RE/MAX Metropolis Realty
1810 - 2020 Bathurst Street
Toronto, Ontario
The Forest Hill Condos is located in one of the most desirable and exclusive neighbourhoods in Toronto. Experience luxury and convenience with this beautiful, never lived in 1bedroom unit that will soon have direct TTC access within the building. Shopping is a 12 minute ride to Yorkdale Mall. Allen Road and the 401 are minutes away by car. Top rated Private Schools, Bishop Strachan and Upper Canada College are a 7 minute drive from your door step. Sold with full TARION Warranty. (id:61852)
Century 21 Atria Realty Inc.
Century 21 Leading Edge Realty Inc.
3104 - 33 Bay Street
Toronto, Ontario
Breathtaking 2-Bedroom Corner Suite at Pinnacle Centres Success Tower featuring a large private terrace with panoramic southwest views of the CN Tower, Scotiabank Arena and Lake Ontario. This sun-filled unit boasts floor-to-ceiling windows, a modern kitchen with granite counters and stainless steel appliances, a spacious open layout, and includes parking. Ideally located steps to Union Station, GO Transit, the Financial District, shops, dining and the waterfrontmove-in ready and perfect for vibrant downtown living. (id:61852)
RE/MAX West Realty Inc.
701 - 99 The Donway W
Toronto, Ontario
Great view Luxury Lifestyle At The Shops At Don Mills. Open Concept W/ Floor To Ceiling Windows, Tons of Light, Parking Incl. Kitchen Island, Walk To Restaurants, Shops, Groceries, TTC, Upgraded 1+1 Bedroom, Spacious Layout, Stainless Appliances, Flat Ceilings Upgraded Finishes And Light Fixtures, Bright Sun Filled Unit Rooftop Terrace, Fitness Centre, Party Room And A Multimedia Theater Room!!Washer/Dryer, Stove & Fridge, Cooktop Oven, Microwave, Parking. Includes: Heat, Water, A/C, Tenant Pays For Own Hydro & Cable/Internet. Movable Kitchen Island, Parking Spot. Movable Kitchen Island (id:61852)
Royal LePage Signature Realty
3401 - 500 Sherbourne Street
Toronto, Ontario
Welcome to this stunning and spacious corner penthouse suite, where luxury and panoramic views come together to create an exceptional living experience. With soaring 10' ceilings and sensational vistas from every room, this residence offers a captivating and unique lifestyle. Spanning an impressive 1327 square feet of living space, plus an additional 120 square feet across two balconies, this penthouse is designed to indulge your senses. As you step inside, you are immediately greeted by a large open concept layout that seamlessly incorporates the family, dining, kitchen, and den areas. The seamless flow of this space is perfect for entertaining guests or simply enjoying quality time with family. Work from home in the elegant custom study, thoughtfully designed with built-in features to enhance productivity and comfort serving as the perfect home office. The primary suite is an oasis, boasting forever views and equipped with an ensuite bath and a walk-in closet. Three walk-outs to Two sun-drenched balconies, ensure easy access to unobstructed views and an abundance of natural light throughout the day. Two Parking Spots and a Massive Storage Locker. (id:61852)
Exp Realty
101 - 30 Ordnance
Toronto, Ontario
ENJOY A BEAUTIFUL GIANT PRIVATE TOWNHOUSE ON A MASSIVE PARK W AMAZING CITY AND CN TOWER VIEWS! PRIVATE ENTRANCE ON FORT YORK PARK SYSTEM. LARGE 3 BEDROOM 3 BATHROOM, HOME GYM, PRVATE ELEVATOR DIRECT INSIDE FROM PARKING! MINUTES TO THE LAKE, KING & QUEEN WEST, LIBERTY VILLAGE, TTC, BUD STAGE, BMO FIELD. A DREAM LOCATION! FOREVER VIEWS TO ENJOY DAY & NIGHT, SIMPLY BEAUTIFUL. FULLY FURNISHED. PARKING INCLUDED. SHORT TERM LEASE OF 1.5-5 MONTHS, FLEXIBLE ON DATES. EASY LOCKBOX SHOWING! LIVE LIFE IN STYLE!!! (id:61852)
Century 21 Atria Realty Inc.
606 - 219 Fort York Boulevard
Toronto, Ontario
Don't Miss Out On This Spacious Newly Renovated One Bedroom Unit At Waterpark City. Steps To TTC, Downtown, King/Queen West, CNE, Air Canada Centre, Liberty Village, Waterfront Trails And More! Unit Has Been Freshly Painted. New Quartz Counter Top In Kitchen and Bathroom, New Tiles in Bath and Floor, New Mirror In Washroom, New Flooring Through-Out. Total Sq Ft 648 + Balcony. (id:61852)
Homelife Landmark Realty Inc.
5302 - 1080 Bay Street
Toronto, Ontario
Welcome To Suite 5302 At 1080 Bay Street, Where Luxury Meets Location! Discover This Spectacular Southwest-Facing 2 Bedroom + Den Corner Suite Perched High Above The City In The Heart Of Downtown Toronto. Over 1,450 Sq.Ft. Of Living Space, Soaring 10-Foot Ceilings And Wraparound Floor-To-Ceiling Windows Flood The Space With Natural Light And Offer Unobstructed Panoramic Views Of The City Skyline And Lake Ontario - Visible From Every Room. The Spacious, Open-Concept Layout Features An Extra-Long Living And Dining Area, Perfect For Both Relaxing And Entertaining. The Modern Kitchen Is A Chefs Dream With Quartz Countertops And Backsplash, High-End Stainless-Steel Appliances, And A Large Center Island That Doubles As A Breakfast Bar. The Primary Bedroom Is Your Private Retreat, Complete With A Walk-In Closet And A Luxurious 4-Piece Ensuite Bath. The Versatile Den With Sliding Doors Is Ideal As A Home Office, Study, Or Third Bedroom. Walk Out To Private Balconies From Every Room And Take In The Breathtaking Views Day Or Night. Enjoy Five-Star Amenities Including A 3-Storey Grand Lobby With 24-Hour Concierge, State-Of-The-Art Fitness Centre, Yoga Studio, Steam Room, Billiards Room, Library, Party Room, Rooftop Terrace, And Visitor Parking. Located Just Steps From The Subway, Public Transit, Yorkville, The University Of Toronto, Financial District, Top-Rated Dining, Shopping, Parks, And More This Is Urban Living At Its Finest. Experience The Perfect Blend Of Luxury, Function, And Unbeatable Convenience. Your Dream Condo Awaits! (id:61852)
Bay Street Integrity Realty Inc.
1903 - 1055 Bay Street
Toronto, Ontario
Live Where the City Comes Alive! Welcome to the iconic Polo Club by Tridel - a downtown gem perfectly situated at Bay & Bloor, one of Toronto"s most prestigious intersections. This bright and beautifully laid-out suite offers sweeping city skyline views and glowing sunsets that will take your breath away. Step inside and enjoy a thoughtfully designed layout featuring floor-to-ceiling windows that flood the space with natural light. With updated windows, generous closet space, and a spacious locker, storage is never an issue. The maintenance fees include all utilities a rare and valuable perk that makes this an easy choice for worry-free ownership or investment.Whether you're a first-time buyer, student, professional, downsizer, or searching for the ultimate pied-à-terre, this suite delivers incredible value in an unbeatable location. Just steps to world-class shopping in Yorkville, top hospitals, TTC subway access, and the University of Toronto campus - this is where downtown living meets total convenience. Residents enjoy top-tier amenities: 24-hour concierge, an expansive rooftop terrace with BBQs, indoor hot tub, squash court, gym, party room, visitor parking & more - all within a secure, well-managed and highly sought-after building. Don't miss your opportunity to own in the heart of Torontos most coveted neighbourhood. Live or invest with confidence. Your next chapter starts here! (id:61852)
Exp Realty
1903 - 88 Cumberland Street
Toronto, Ontario
A RARE FIND!! Look No Further. This is One Of Only 5 One Bedroom Suites With The Preferred West Facing View. Voted One Of Yorkville's Most Desirable Buildings. Superior Quality and Perfect Location Make This Suite An Easy Choice. A Layout With No Wasted Space. Surrounded by World Renowned Retail Brands, Top Restaurants, Bistros, Galleries, Coffee Shops. Most Importantly 2 Minute Walk To The Subway Station. **EXTRAS** Furniture, Accessories & Kitchen Items Are Included In The Price. (id:61852)
International Realty Firm
1906 - 159 Dundas Street E
Toronto, Ontario
Welcome to your new home in the sky at Pace Condos by Great Gulf, a highly reputable developer known for quality craftsmanship and sleek design! This modern 1+1 bedroom, 2-bathroom corner unit offers breathtaking panoramic views from two balconies on the 19th floor and a thoughtfully designed layout with floor-to-ceiling windows that flood the space with natural light, and rare parking included all in the heart of downtown Toronto. As an end unit, you'll enjoy added privacy and an open, airy feel throughout. The sleek, modern kitchen features built in appliances and quartz countertops, perfect for dining or entertaining. The spacious living area opens up to stunning city views, ideal for both everyday living and hosting. The primary bedroom includes a private ensuite, and both bedrooms are generously sized with excellent closet space. Pace Condos offers top-tier amenities to elevate your lifestyle: a fully equipped gym, outdoor pool, yoga studio, sauna, party/meeting room, and a terrace with gas BBQs and lounge seating all designed for relaxation, health, and entertaining. You're just steps from Toronto Metropolitan University (TMU), Eaton Centre, Yonge-Dundas Square, public transit, grocery stores, cafes, and restaurants. Whether you're a young professional, investor, or simply seeking the best of city living, this suite offers unmatched value and convenience. (id:61852)
Sam Mcdadi Real Estate Inc.
Main - 784 Adelaide Street W
Toronto, Ontario
Stylish Main Floor Apartment with Private Backyard in Prime Downtown Location! Welcome to your new home! This spacious main floor apartment offers the perfect blend of charm, comfort, and convenience. Step into a bright and airy living room featuring gleaming hardwood floors, a cozy fireplace, and a large picture window that fills the space with natural light. The open-concept living/dining area is ideal for entertaining - or transform it into the perfect work-from-home setup. Enjoy a generously sized bedroom with ample closet space and a semi-ensuite bath for added privacy and convenience. The spacious eat-in kitchen boasts full-size appliances, a ceramic tile backsplash, another large window, and direct access to your private backyard oasis - perfect for relaxing, gardening, or outdoor dining. Additional features include shared laundry (conveniently accessed via the front entrance), window blinds throughout, and plenty of character. Located just steps from beautiful Stanley Park, where you'll find an outdoor pool, tennis and basketball courts, and a fantastic off-leash dog park. You're also just a short walk to Liberty Village, Fort York, and the vibrant King West strip, filled with trendy shops, cafes, restaurants, and bars. Plus, you're only a 2-minute walk to the King Streetcar - getting around the city has never been easier! Tenant pays 35% of utilities. Shared laundry access in basement. Don't miss this downtown gem - everything you need is right at your doorstep! (id:61852)
Royal LePage Connect Realty
106 - 11 Mcmahon Drive
Toronto, Ontario
Only One Corner Unit of A Kind 3-Bedroom 3 story Villa in the Most Luxurious Building In Concord Park Place (Saisons )Community Featuring Exceptional Park and Garden Views. Corner unit with tons of Sunlight, overlook Park and Private English Garden. Spacious suite with 1431 Sq.ft Of Interior + 429 Sq.ft Of Exclusive Patio & finished heated Balcony, 9-Ft Ceilings, Custom Glass railing with 14 feet ceiling in the Staircase and custom cabinets, Engineered Hardwood Flooring, A Modern Kitchen with B/I Miele Appliances, Quartz Counter-top. Dinning W/O to Patio & Master W/O to Balcony With Composite Wood Decking and Gas bibb. Direct connected to McMahon drive from Exclusive Patio, *Brand New Property * **EXTRAS** Kitchen Storage Organizers, Blum Kitchen Hardware, Miele Fridge, Stove, Hood fan, Dishwasher&Washer/Dryer Kohler/Grohe Bathroom Plumbing Fixtures, Closet Organizer System, Roller, Radiant Ceiling Heaters, Composite Decking, 24 Hrs Concierge, Steps To TTC Subway Station! Mins To Highway 401,404 & Dvp, North York General Hospital, T & T Supermarket, Ikea, Canadian Tire, Bayview Village Shopping Mall & Fairview Mall, Shuttle Bus To Go Station & Mall. Mega Club Amenities Include Outdoor Lounge, Swimming Pool, Gym / Exercise Room, And Party Room. (id:61852)
Right At Home Realty
41 Berryman Street
Toronto, Ontario
Meticulously maintained home in nestled on one of Yorkville's premium streets! Only one immediate neighbour (none to your south or west)! A fantastic space defined by luxury, privacy and thoughtful design across multiple floors for indoor and outdoor living. Curb appeal with pyramidal trees, modern presence, and room for three cars. Luxury finishes throughout including elegant porcelain and hardwood floors, built-in speakers and stone countertops and more! A floating staircase with stainless steel railings serves as the center piece connecting the main living areas. Incredible custom Scavolini custom cabinetry in this chef's kitchen featuring premium appliances including: Wolf double ovens, 5 burner gas cooktop, Sub-Zero Fridge/Freezer, wine fridge, Miele dishwasher and Panasonic microwave. Sun-drenched dining room overlooks the rear grounds with floor-to-ceiling windows and walk-out access. Family room features custom wood-storage feature wall beside the fireplace and oversized glass doors leads to the lower lounge of a 3-tiered entertainment area in the rear grounds. The upper bedroom quarters floors feature workstation nook flooded with natural light, spacious bedroom or office space with mirrored feature wall, bright and spacious second bedroom with integrated study nook, walk-in closet and stylish ensuite bath, and the incredible Primary bedroom featuring wide-plank hardwood flooring, separate dressing room/walk-in closet, dream ensuite with heated oversized porcelain slab flooring, skylight, floor-to-ceiling stone wainscoting and built-in cove for flatscreen television! Rear grounds features a 3-tiered space and built-in speakers for perfect outdoor entertaining! Fantastic Yorkville amenities steps away including boutique shopping, restaurants, nightlife, Royal Ontario Museum and TTC just a few minutes walk away! (id:61852)
Keller Williams Empowered Realty
109 - 36 Birch Avenue
Toronto, Ontario
Enjoy great space & style in Summerhill in this bright & wide 2 level Townhome. A corner home blending the convenience of a single-family home with the benefits of underground parking and low-maintenance living. The main floor features 11 ceilings, a gracious living room with gas fireplace, upgraded hardwood and a modern full-sized kitchen with integrated Wolf & Sub Zero appliances with a handy walk-in pantry. Upstairs, 2 full bedrooms each with great south light, including a primary bedroom with impressive closet space and a serene ensuite complete with soaker tub and walk-in shower. A large sun-filled south garden patio with bbq connection completes the home. Enjoy life on Birch, a quiet street just moments to all the stores, shops and restaurants of Summerhill. (id:61852)
Right At Home Realty
801 - 36 Forest Manor Road
Toronto, Ontario
Fresh paint 1+1 with 1 bathroom, 589 sqft of living space plus 114 sqft balcony, 1 parking spot plus 1 locker. Den can be used as a second bedroom with sliding doors. 9' ceiling, open concept kitchen, floor to ceiling windows with natural sunlight. FreshCo is accessible via underground parking P3. Close to Fairview Mall, public transit & subway, Hwy 404/401/DVP, school and park. Amenities: gym, yoga studio, indoor swimming pool, party room, BBQ and ample visitor parking. 24-hour concierge and security included. (id:61852)
First Class Realty Inc.
2015 - 460 Adelaide Street E
Toronto, Ontario
(Open House Every Sat/Sun 2pm-4pm By Appointment). Welcome To This Stunning 1+Den Unit Nestled In The Heart Of Toronto In Axiom Condos By Greenpark Homes Situated In Popular Toronto Neighborhood The Old Town. Located On The 20th Floor, This Corner Suite Offers Unobstructed South City Views & Tons Of Natural Sunlight. Inside, The Efficient Layout Consists Of Large Kitchen/Dining Area, A Spacious Living Room, Large Primary Bedroom And An Open Concept Den. This 662 Sq Ft Unit Features A 9 Ft Ceiling, Floor-To-Ceiling Windows, A 125 Sq Ft Open Balcony, Engineered Hardwood Flooring Throughout, Ensuite Laundry And Lots Of Closet Space. The Modern Kitchen Is Equipped With Stainless Steel Appliances, Complemented By A Stylish Backsplash, Quarts Countertops And Modern Kitchen Cabinets. The Living & Dining Areas Are Perfect For Relaxation & Entertainment. Spacious Bedroom Features Two Sizable Closets & A 4 Piece Ensuite Bath For Ultimate Privacy & Convenience. An Open-Concept Den, Also Accessing The Ensuite Bath, Offers Versatility For A Home Office Or Guest Accommodation. Comes With 1 Storage Locker. Building Amenities Include 24hr Concierge, Party/Meeting Room, Gym, Sauna & Yoga Room, Outdoor Terrace, Media Room & Games Rooms, Pet Spa, Guest Suites & More! In Close Proximity To Major Highways Like DVP & Gardiner Expy. Minutes To Don Valley Evergreen Brick Works, Lake Ontario, Distillery District, Old Toronto And Downtown Core. Additional Local Amenities Include Easy Access To Public Transit, Toronto Subway Line, Harborfront Area, George Brown College And St Lawrence Market. Enjoy Variety Restaurants, Cafes And Parks That Are Within The Immediate Area. (id:61852)
RE/MAX Metropolis Realty
349 - 4750 Yonge Street S
Toronto, Ontario
Office located at Yonge Street and Sheppard Avenue on the 3rd floor. The space is well-maintained and has a clean, professional atmosphere. The office is equipped with excellent lighting that creates a bright and welcoming environment. The layout is efficient, making good use of the available space, which is ideal for both individual work and collaborative projects. The location is highly convenient, with easy access to public transportation, a variety of restaurants, and other amenities. The building itself is modern and secure, featuring a comfortable lobby and friendly staff. Overall, it's a practical and strategically located office that would suit many business needs, particularly for those who prioritize a central location and a productive workspace. Space Is Full of Professionals Such as Legal, Accountants, Financial, Mortgage, Spa, Holistic, Doctor, Dentist. Steps Bus Stop, Restaurant & Shopping. Close to Gym, Shopping & Hwy401. Hvac Heating & Cooling. (id:61852)
Homelife Landmark Realty Inc.
303 - 200 Russell Hill Road
Toronto, Ontario
Welcome to a residence that transcends every notion of luxury and refinement at 200 Russell Hill Road. Spanning 2,532 square feet and framed by the serenity of a lush ravine, this bespoke home embodies an unrivalled standard of sophistication. Each of the two expansive bedrooms is designed as a private sanctuary, complete with its own lavish ensuite and abundant custom closet space, ensuring a level of comfort and indulgence rarely encountered. With only twenty-one residences in the entire building, the sense of exclusivity is palpablethis is a lifestyle more akin to a world-class hotel, where every detail has been meticulously curated to satisfy the most discerning tastes. Conceived by visionary designer Lori Morris and masterfully built by Simon Hirsh, the architecture and interiors merge into a symphony of grandeur and elegance that stands alone in the city of Toronto.From the expansive balcony overlooking the ravine, complete with a built-in gas line for refined entertaining, to the flawless integration of top-of-the-line Miele appliances, every element speaks to a rarefied existence. The residence is fully outfitted with a state-of-the-art Crestron automation system, seamlessly commanding lighting, audio, security, and window coverings at the touch of a button. Beyond the private living space, the building itself is a modern palace of indulgence, offering an unparalleled 2,500 square foot gym, a world-class private theatre, a rejuvenating spa sanctuary, and an intimate wine lounge crafted for the sophisticated connoisseur. No other residence in Toronto delivers such a harmonious blend of natural beauty, architectural brilliance, and uncompromising luxurythis is not simply a home, it is the pinnacle of urban opulence. (id:61852)
Forest Hill Real Estate Inc.
902 - 105 George Street
Toronto, Ontario
Wake up to floor-to-ceiling windows that fill your home with natural light. This bright and spacious 1 bedroom + Den at Post House Condos is designed for modern downtown living. The open-concept kitchen and living space flow seamlessly together, creating the perfect spot to cook, relax, or entertain. Step out to a large 105sqft balcony and enjoy fresh air and an open city vibe. The den offers flexibility whether its a home office, reading nook, or guest space, it adapts to your lifestyle. Every closet has been upgraded with custom California Closet built-ins, making organization effortless. Smart Home ready with Lutron's Caséta Wireless systems smart hub, light switches and custom window coverings. Control everything seamlessly from your phone, Amazon Alexa or Google Assistant. Stylish upgrades include a new kitchen faucet, new bathroom shower system with upgraded tiling. All of this is set in one of Torontos most vibrant neighbourhoods. Just steps from the St. Lawrence Market, the Financial District, TTC, and the Waterfront, you'll have the best of the city at your doorstep. This is where style, convenience, and comfort come together your downtown story starts here. Rental Parking Spot Available, Locker is Owned! (id:61852)
RE/MAX Hallmark Realty Ltd.
1111 - 88 Bathurst Street
Toronto, Ontario
Limited-Time Offer: Sign a one-year lease by December 1st and receive 1.5 months of free rent! Sign a 18-24 month lease and receive 2 months free! Experience elevated rental living at West House, in the heart of King West. This elegant 1-bedroom, 1-bathroom suite, spanning 552 square feet, features floor-to-ceiling windows, premium finishes, a sleek modern kitchen with Bosch appliances, and in-suite laundry. Residents enjoy access to the ultimate club floor, a curated collection of refined amenities including a rooftop infinity-edge pool with panoramic skyline and waterfront views, golf simulator, co-working spaces, a hidden speakeasy,state-of-the-art fitness facilities, and a stadium-style lounge perfect for summer movie nights and exclusive events. The pet-friendly building also offers a dedicated dog run and a serene community garden, and will soon welcome Equinox Fitness just downstairs. From Michelin-starred dining to boutique shopping and late-night hotspots, this is where Toronto's taste makers, innovators, and trends etters call home. With on-site management and an unbeatable location steps from the city's best, West House sets a new standard in upscale rental living. (id:61852)
Sotheby's International Realty Canada
27 Shippigan Crescent
Toronto, Ontario
Client RemarksRare Opportunity! 54 x 112 Ft Ravine Lot Backing Onto a Beautiful Park!Welcome to this immaculate and sun-filled home located on a quiet, family-friendly street, just a short walk to Sheppard Subway Station. Enjoy a rare west-facing backyard that offers privacy, tranquility, and direct views of lush green spaceperfect for relaxing or entertaining.The spacious and thoughtfully designed layout includes a bright primary bedroom with a stunning sunroom addition and walkout to a private balcony overlooking the park. The garden-level features a large family room ideal for gatherings. Steps to top-rated schools (Gifted Program, French Immersion, Public & Catholic), multiple daycares, playgrounds, water park, tennis courts, North York General Hospital, Fairview Mall, and more. A true gem in one of North Yorks most sought-after neighborhoods! (id:61852)
Rife Realty
618 - 3181 Bayview Avenue
Toronto, Ontario
Fully Renovated Spacious Unit With Unobstructed Views. Custom Accent Walls. Ceramic Flooring & Potlights In Kitchen With Granite C/Top & S/S Appliances. Premium Bathroom And Custom W/I Closet In Master. New Laminate Flooring & Fresh Paint Throughout. Rolling Sheer Blinds. Close To Shopping Plazas, Restaurants, Bayview Village, Medical Centres, Daycare, Parks, Bike & Walk Trails, A.Y. Jackson Ss, Steelesview Ps. Transit/Subway, Highway 401/407. Amenities: Indoor Pool, Tennis Court, Party Room, Guest Suite, Gym, 24 Hrs Concierge, Visitor Parking. (id:61852)
Right At Home Realty
5 - 3317 Yonge Street
Toronto, Ontario
This Unit offers tremendous exposure in a high-end and desirable location of Mid-Town Yonge Street. This boutique commercial space is 980 square feet in total. Occupancy can be immediate! Elevate your business with this modern retail space in the heart of the vibrant Yonge-Bedford Park corridor. Featuring a clean design, this unit offers the perfect blend of style and functionality. Positioned on bustling Yonge Street, it guarantees visibility, heavy foot traffic, and easy access to public transit. Ideal for a Professional office, medical office, beauty related services, wellness studios, boutique store, and much more... The space is surrounded by affluent neighborhoods and thriving businesses. Don't miss this opportunity in one of Toronto's most dynamic commercial hubs. Unit comes with complete kitchen and private bathroom. Unit has an additional feature of a outdoor deck to allow indoor/outdoor feel. (id:61852)
Mccann Realty Group Ltd.
B - 1745 Bathurst Street
Toronto, Ontario
Charming and affordable one-bedroom unit nestled in the heart of Forest Hill. This bright lower-level suite offers a well-designed layout with a full kitchen, separate dining area, and a cozy living roomideal for first-time buyers, downsizers, or savvy investors. Enjoy the convenience of city living in one of Torontos most established neighbourhoods. With public transit just steps away, commuting is a breeze. You're also within walking distance to Eglinton Avenue, where you'll find an array of local shops, cafes, parks, and restaurants. Nearby access to top-rated schools and community amenities adds to the appeal of this highly sought-after location. Dont miss your chance to own a comfortable and practical space in one of the citys most desirable communities! (id:61852)
RE/MAX Plus City Team Inc.
505 - 410 Queens Quay W
Toronto, Ontario
\\Location! Location! Well-Maintained Aqua Condo By Monarch! Bright, Spacious One Bedroom Suite Features An Open-Concept Kitchen/Living & Dining Area. Large closet. Excellent for first time home buyer or investor. Easy access to CN Tower, Rogers Centre, Union Station, St. Lawrence Market, Harbour-front Centre, Shops, Restaurants, Parks, The Waterfront Trail. & More! Great Bldg Amenities incl rooftop terrace, party room and more. (id:61852)
Royal LePage Signature Realty
4 - 3317 Yonge Street
Toronto, Ontario
This Unit offers tremendous exposure in a high-end and desirable location of Mid-Town Yonge Street. This boutique commercial space is 1175 square feet in total. Occupancy can be immediate! Elevate your business with this modern retail space in the heart of the vibrant Yonge-Bedford Park corridor. Featuring a clean design, this unit offers the perfect blend of style and functionality. Positioned on bustling Yonge Street, it guarantees visibility, heavy foot traffic, and easy access to public transit. Ideal for a Professional office, medical office, beauty related services, wellness studios ,boutique store, and much more... The space is surrounded by affluent neighborhoods and thriving businesses. Don't miss this opportunity in one of Toronto's most dynamic commercial hubs. Unit comes with complete kitchen and private bathroom. Unit has an additional feature of a outdoor deck to allow indoor/outdoor feel. (id:61852)
Mccann Realty Group Ltd.
3221a Yonge Street
Toronto, Ontario
Discover this spacious one-bedroom apartment offering approximately 1,000 sq. ft. of bright, versatile living space above retail at Yonge & Lawrence. Perfectly situated within walking distance to the subway, shops, and restaurants, this unit combines urban convenience with comfort. An excellent choice for professionals seeking both functionality and prime location. (id:61852)
Property.ca Inc.
3905 - 81 Navy Wharf Court
Toronto, Ontario
Optima Condos offer an unbeatable location in Torontos Waterfront Communities! Steps to the Entertainment District, Harbourfront, Rogers Centre, CN Tower & Scotiabank Arena. With a 95 Walk Score and multiple transit options nearby, convenience is unmatched. Only 5 minutes to The Well - Toronto's premier destination for luxury shopping, dining, offices & entertainment. This executive, fully furnished penthouse corner suite features 1,310 sq. ft. of interior space, nearly 10 ft. ceilings, and a large private balcony. Floor-to-ceiling windows flood the unit with natural light and showcase panoramic city & lake views. High-end finishes throughout: Viking & Miele S/S appliances, 65" Panasonic TV with Dolby 7.1 Surround Sound, and custom built-in cabinetry. The second bedroom includes a queen bed that converts into a large office desk, offering flexibility for executive living. Incredible building amenities with recent upgrades throughout, including 24/7 concierge, swimming pool, hot tub, sauna, fitness centre, outdoor lounge deck with BBQs, party room and visitor parking. (id:61852)
Keller Williams Empowered Realty
Room2 - 10 Spruce Pines Crescent
Toronto, Ontario
Furnished Room for rent in a beautiful brand new 5-bedroom townhouse located in Victoria Village neighbourhood. Shared bathroom with one female tenant. Shared living space, kitchen, and laundry with the landlord and other tenants. Only few minutes from Eglinton LRT Station and steps to parks, bus stop, schools, Eglinton Square, and Golden Mile Shopping Centre. Landlord is looking for those who are clean, respectful, and willing to share cleaning responsibilities. Rent includes existing furniture, high speed internet and all utilities. Perfect for students or young professionals. No parking available. (id:61852)
Century 21 Leading Edge Realty Inc.
305 - 23 Brant Street
Toronto, Ontario
Live in Style at Quad Lofts King Wests Best Kept Secret! Step into over 860 sq ft of bright, open living right in the heart of downtown. This spacious 1+den loft at Quad Lofts is tucked away in a quiet courtyard, yet only steps to King, Spadina, and Adelaide. With soaring 10-ft ceilings, huge floor-to-ceiling windows, and polished concrete floors, this loft mixes cool industrial vibes with modern comfort. The sleek kitchen has built-in appliances, lots of storage, and a stylish backsplashperfect for cooking, entertaining, or winding down after a busy day. The oversized den has sliding doors and is fully encloseduse it as a second bedroom, office, or guest room. This flexible layout adapts to your lifestyle and gives you room to grow. Outside your door, enjoy a vibrant community Nutbar cafe and Othership wellness studio are just around the corner, St. Andrews Dog Park is across the street, and the TTC is at your doorstep. With top walk, bike, and transit scores, youre connected to everything. Underground parking is included. Whether youre a first-time buyer or a busy professional, this is your chance to own in one of King Wests most sought-after buildings. (id:61852)
Royal LePage Signature Realty
304a - 535 Parliament Street
Toronto, Ontario
NYC-style studio walk-up on the heritage site of Cabbagetown's famous Winchester Hotel. Currently in the final stage of restoration, the building has been renovated and updated from top to bottom, unit by unit. Enjoy today's conveniences coupled with historic charm. (id:61852)
Chestnut Park Real Estate Limited
59 Teddington Park Ave Avenue
Toronto, Ontario
Exceptional Opportunity in Lawrence Park North! Premium 70 x 183 Ft Lot on One of the Most Prestigious Streets in the Area. Building Permits Coming for Final approval for a Stunning Custom Home of Around 8,000 Sq Ft Above Grade Across 2.5 Storeys With Underground Parking Elevator System. Designed by a Top-Tier Architect with Interior Plans by a Leading Interior Designer. Featuring Distinctive, High-End Finishes Throughout. A Rare Chance to Build a Landmark Residence Without too long of the Wait, Almost All Permits in Place and will be Ready to Go. Surrounded by Luxury Homes, Top Schools, and Just Minutes to Yonge Street, Transit, and Amenities. Don't Miss This Exclusive Offering! (id:61852)
Homelife Landmark Realty Inc.
3010 - 501 Yonge Street
Toronto, Ontario
LOCATION!! Bright & spacious 1 Br+ 1 Den unit, BEST VALUE - SOUTH facing, high floor unit with unobstructed city & lake view in the heart of downtown. Floor-to-ceiling windows, large balcony, laminated floor throughout. Modern kitchen with B/I appliances. Steps to two TTC subways: College or Wellesley , shops, restaurants, hospitals, banks & universities. Great location and great amenities: 24-hour Concierge service, Indoor Pool, Gym, 24Hr Concierge, Lounge, Party Room, Spa, Terrace and visitor parking (id:61852)
Home Standards Brickstone Realty
715 - 1 Gloucester Street
Toronto, Ontario
Rare 2 Bed+Den Suite with Private Elevator Direct Entry To The Unit.This Exceptional Corner Suite Offers 1,158 sqft of Interior Space + 83 sqft Balcony with Stunning Southwest-Facing Views. Located In a Premium building with Direct Indoor Access to Wellesley Subway Station. Private Elevator Opens Directly into the Suite.Engineered Hardwood Floors Throughout.Floor-to-Ceiling Windows with Insulated Double Glazing.9-foot Smooth Ceilings.Contemporary Kitchen with Premium Integrated Appliances.Primary Bedroom Features a Full-Height Marble-Tiled Ensuite with a Bathtub and a Walk-In Closet.Building Features 5-Star Amenities:24-Hour Concierge, Stylish Coffee Bar,Lounge/Kitchen area,Gym, Library, Theatre room.Elegant Meeting Room,Guest Suites,and an Iconic Zero-Edge Pool with Outdoor Lounging Deck.Steps to University of Toronto and Yorkville. This Unit Is offering Unbeatable Convenience and Excellent Long-Term Value. (id:61852)
RE/MAX Atrium Home Realty
512 - 352 Front Street W
Toronto, Ontario
Bright and spacious 1 Bd Fly condo in the heart of Downtown Toronto! Functional layout w/open concept interior, Upgraded Modern Kitchen W/New Stainless Steel Appliances, floor to 9' ceiling windows , spacious bedroom w/glass sliding doors, New Vinyl Floors throughout , Freshly painted. Conveniently located in the middle of Downtown - steps to CN tower, Union station, financial & entertainment districts, restaurants, easy access to highway; amenities include gym, party room, rooftop deck/garden, sauna, 24 h security. (id:61852)
Right At Home Realty
611 - 825 Church Street
Toronto, Ontario
Stunning, Fully Furnished Corner Suite With Panoramic Views of Rosedale Valley! This Bright and Airy Condo Features Floor-to-Ceiling Windows, Soaring 9FT Ceilings, and a Spacious Split-Bedroom Layout Offering Optimal Privacy. Enjoy a Generously-Sized Balcony Perfect for Morning Coffee or Evening Relaxation. Just a 4-Minute Walk to Yonge & Bloor Station, and Steps to Yorkville, Shopping, Dining, and Groceries. A Beautifully Appointed Urban Oasis in the Heart of the City. Amenities Include Gym, Swimming Pool (Indoor), Jacuzzi, Sauna, Billiards Room, 2 Guest Suits, Library, Visitor Parking, 24H Concierge. (id:61852)
Royal LePage Your Community Realty
Ph1001 - 500 Wellington Street W
Toronto, Ontario
The Ultimate Full-Floor Penthouse in One of Torontos Most Exclusive Private Boutique Buildings. This expansive 3-bedroom, 2.5-bath suite offers approx. 6,200 sq.ft. of luxurious, designer-curated living space, including a spectacular 2,000 sq.ft. private rooftop terrace featuring a raised infinity glass pool, outdoor kitchen, BBQ station, and panoramic city views. This opulent residence boasts 2 private elevators, 10-ft smooth ceilings, floor-to-ceiling windows, and a wood-burning fireplace framed by a dramatic marble feature wall. Chefs kitchen by Scavolini with Sub-Zero Pro glass-door fridge/freezer, Sub-Zero wine fridge, Viking gas cooktop & microwave, Gaggenau dishwasher, and double-thick marble countertops. Wide-plank hardwood flooring, custom closet organizers, and premium finishes throughout. Parking included. A rare offering of exceptional scale, privacy, and outdoor living in the heart of the city. (id:61852)
Psr
303 - 3 Southvale Drive
Toronto, Ontario
Welcome to Boutique Living at Leaside Manor. Featuring a Superb Split-Plan Layout with Zero Wasted Space, Soaring High Ceilings and High-End Finishes Throughout; Stunning Chefs Kitchen w/ Integrated Miele Appliances & Tons of Storage. Unobstructed East Views from Every Room Drench the Unit in Natural Light. Retreat to your Primary Oasis featuring a Walk-In Closet with Built Ins & a 5-Pc Spa-Like Ensuite. Spacious 2nd Bedroom with Its Own Walk-In Closet & Direct Access to 3-Pc Bathroom. 1 Parking & 1 Locker Included! Steps To Fantastic Shops And Restaurants Of Leaside Village & Bayview Ave. Fab Transit And Easy Access To Dvp & Bayview Extension. (id:61852)
Bridlepath Progressive Real Estate Inc.
303 - 100 Rowena Drive
Toronto, Ontario
*** 1 Month Free *** Live across the Parkway Mall. Spacious, bright, clean units with open dining area and large balconies. Newly painted in neutral colors with refinished floors. Newer counter tops and appliances in kitchen, plenty of storage and closet space. New tiles in hallways and kitchen. On site laundry. Cable and internet ready. Professionally landscaped grounds. Video controlled lobby and intercom system for added security. Property Management for added convenience. Fridge, Stove, Existing Elf's, Pet Friendly, Wall A/C allowed Close to schools, shopping and churches, library, TTC outside your door, 401 and DVP a short distances. Well Equipped Laundry Room on-site *Pictures might be of similar unit* (id:61852)
Cityscape Real Estate Ltd.
3106 - 925 Bay Street
Toronto, Ontario
*Free Second Month's Rent! "The Bay Club" Is Morguard's Inclusive Rental Community Designed For How You Move, Play And Live! *Located At The Corner Of Bay+Wellesley And Just Steps From Wellesley Subway Station, It's Super Walkable To U Of T, UHN+The Village! *Spectacular 2Br 2Bth S/E Corner Lower Penthouse Suite W/2 W/O's To Terrace! *Abundance Of Windows+Light W/Breathtaking Cityscape Views Of Toronto's Iconic Skyline! *Stroll To World Class Entertainment+Shopping In Yorkville! *Approx 1250'! **Extras** Stainless Steel Fridge+Stove+B/I Dw+Micro,Stacked Washer+Dryer,Elf,Roller Shades,Blackout Blinds In BR's,Laminate,Brdlm W/L,Granite,Bike Storage,Optional Parking $175/Mo,Optional Locker $50/Mo,24Hrs Concierge++ (id:61852)
Forest Hill Real Estate Inc.
505 - 925 Bay Street
Toronto, Ontario
*Free Second Month's Rent! "The Bay Club" Is Morguard's Inclusive Rental Community Designed For How You Move, Play And Live! *Located At The Corner Of Bay+Wellesley And Just Steps From Wellesley Subway Station, It's Super Walkable To U Of T, UHN+The Village! *Spectacular North Facing Studio Suite W/Terrace That Feels Like A 1Br 1Bth W/Separate Family Room! *Abundance Of Windows+Light W/Panoramic Cityscape Views Of Toronto's Iconic Skyline! *Stroll To World Class Entertainment+Shopping In Yorkville! *Approx 546'! **Extras** Fridge+Stove+B/I Dw+Micro,Stacked Washer+Dryer,Elf,Window Covers,Laminate,Brdlm W/L,Granite,Bike Storage,Optional Parking $175/Mo,Optional Locker $50/Mo,24Hrs Concierge++ (id:61852)
Forest Hill Real Estate Inc.
807 - 925 Bay Street
Toronto, Ontario
*Free Second Month's Rent! "The Bay Club" Is Morguard's Inclusive Rental Community Designed For How You Move, Play And Live! *Located At The Corner Of Bay+Wellesley And Just Steps From Wellesley Subway Station, It's Super Walkable To U Of T, UHN+The Village! *Spectacular 2+1Br 2Bth N/E Corner Suite W/2 W/O's To Terrace That Feels Like A 3BR 2Bth W/Separate Family Room! *Abundance Of Windows+Light W/Panoramic Cityscape Views Of Toronto's Iconic Skyline! *Stroll To World Class Entertainment+Shopping In Yorkville! *Approx 1067'! **Extras** Stainless Steel Fridge+Stove+B/I Dw+Micro,Stacked Washer+Dryer,Elf,Window Covers,Updated Flooring,Granite,Bike Storage,Optional Parking $175/Mo,Optional Locker $50/Mo,24Hrs Concierge++ (id:61852)
Forest Hill Real Estate Inc.
2505 - 925 Bay Street
Toronto, Ontario
*Free Second Month's Rent! "The Bay Club" Is Morguard's Inclusive Rental Community Designed For How You Move, Play And Live! *Located At The Corner Of Bay+Wellesley And Just Steps From Wellesley Subway Station, It's Super Walkable To U Of T, UHN+The Village! *Spectacular 1+1Br 1Bth North Facing Suite W/2 W/O's To Terrace That Feels Like A 2Br 1Bth W/Separate Family Room! *Abundance Of Windows+Light W/Panoramic Cityscape Views Of Toronto's Iconic Skyline! *Stroll To World Class Entertainment+Shopping In Yorkville! *Approx 801'! **Extras** Stainless Steel Fridge+Stove+B/I Dw+Micro,Stacked Washer+Dryer,Elf,Window Covers,Laminate,Brdlm W/L,Granite,Bike Storage,Optional Parking $175/Mo,Optional Locker $50/Mo,24Hrs Concierge++ (id:61852)
Forest Hill Real Estate Inc.
