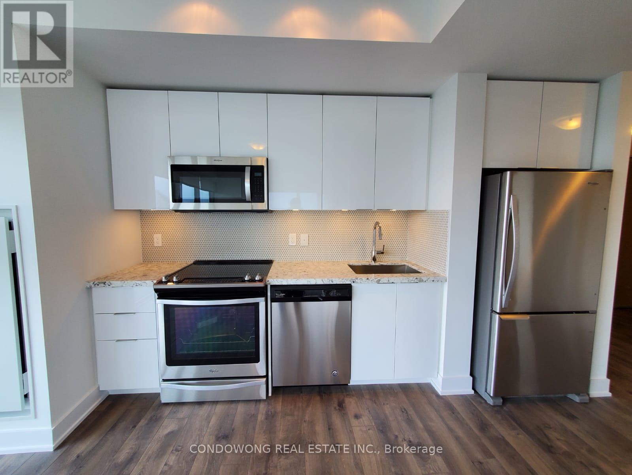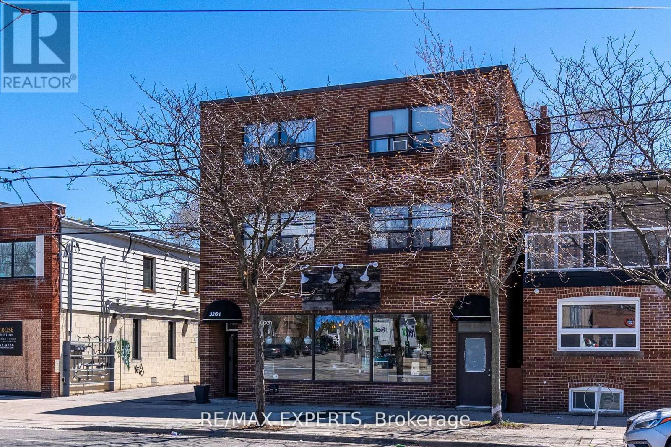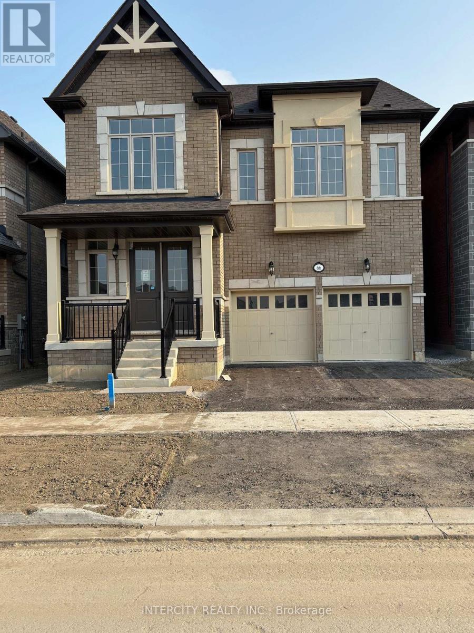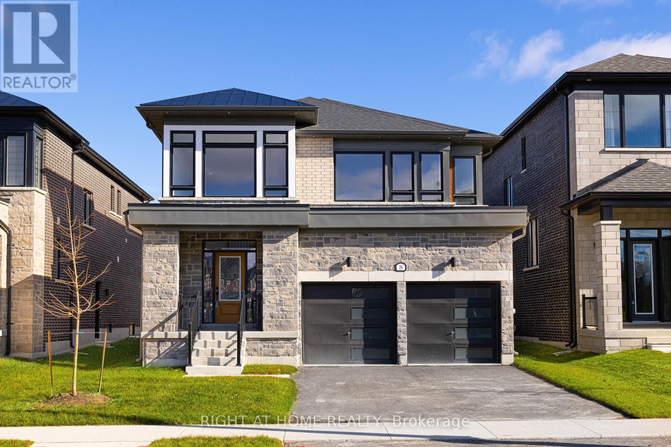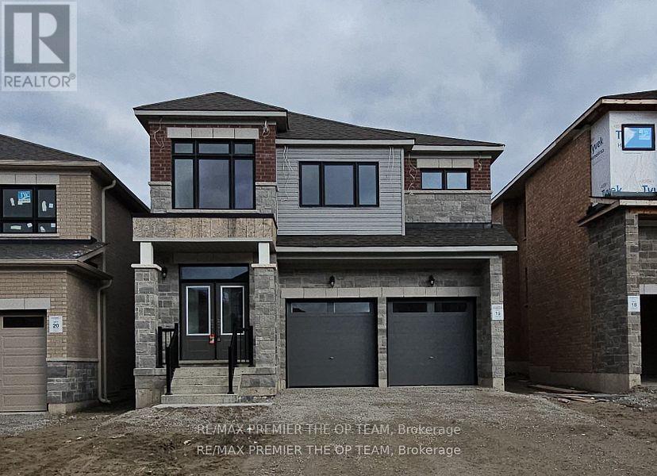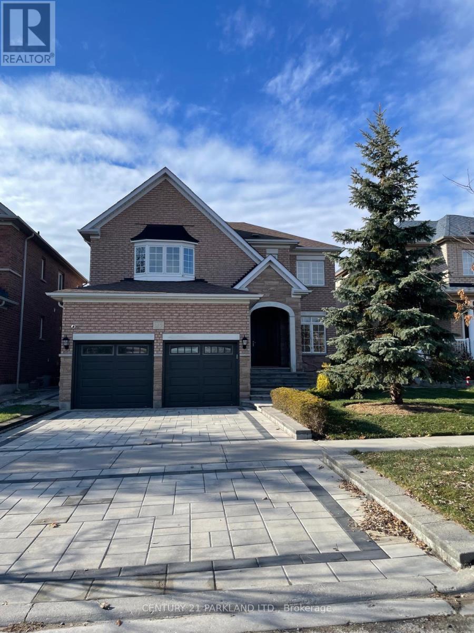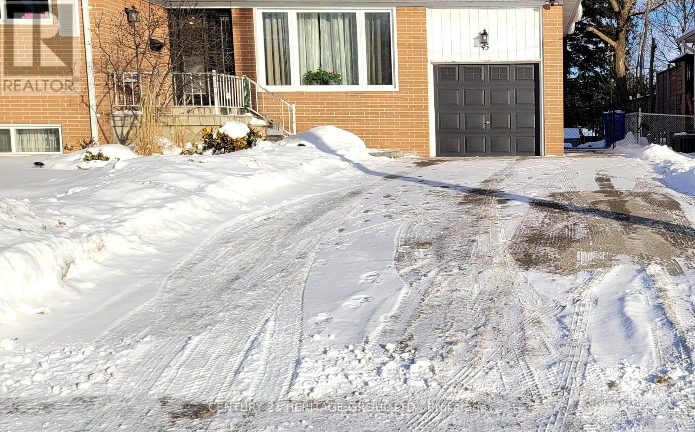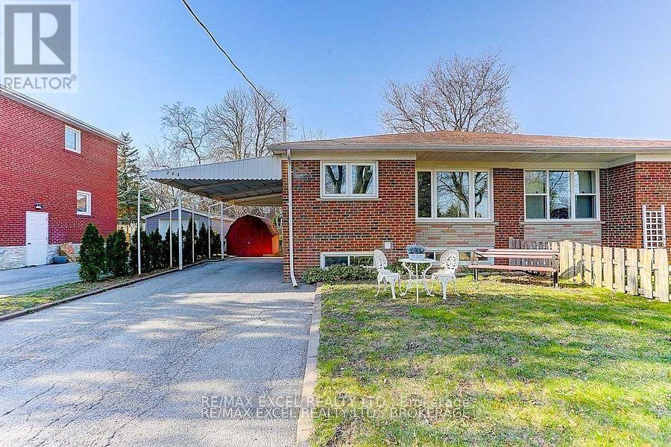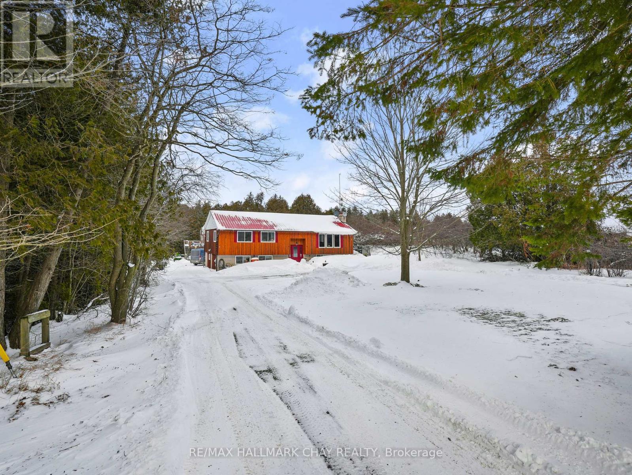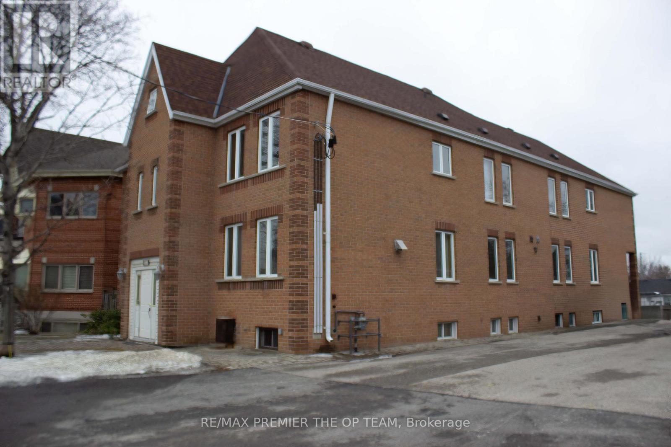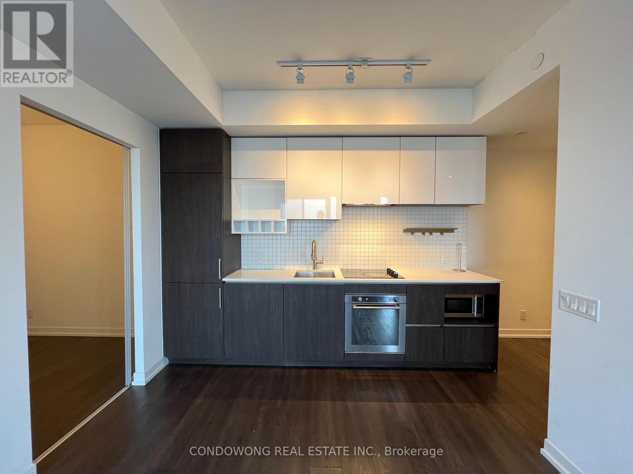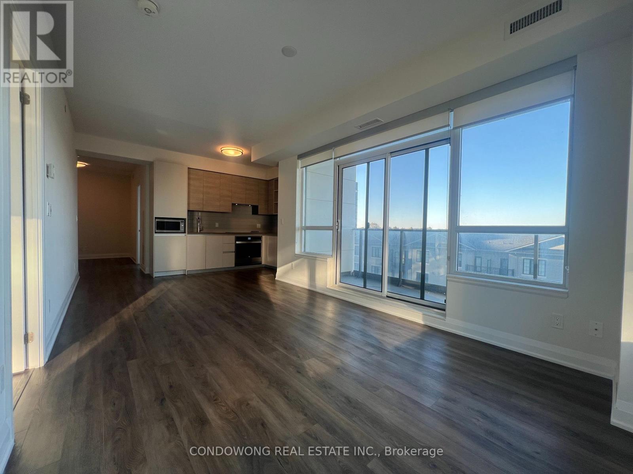4020 - 30 Shore Breeze Drive
Toronto, Ontario
1 Bedroom + Study At Eau Du Soleil By Empire Communities Facing Lake And Stunning Views. 9 Ft Smooth Ceilings, Corner Unit With Wrap Around Balcony, 2 Walkouts. Built-In Blinds, Fireplace And Many Upgrades. 1 Parking & Locked Included. Resort Style Amenities To Include Games Room, Salt Water Pool, Lounge, Gym, Yoga & Pilates Studio, Dining Room, Party Room, Rooftop Patio With Cabanas And Bbq. (id:61852)
Condowong Real Estate Inc.
102 - 3261a Lake Shore Boulevard W
Toronto, Ontario
This freshly painted, carpet-free, one-bedroom unit in Long Branch is close to Humber College, the lake, public transit, shops, restaurants, and highways. The apartment features a new stove, updated fixtures, spacious family room, private bedroom with closet, four-piece bath, and full kitchen. On-site coin laundry makes living convenient. If you are searching for a well-located Toronto home with secure entry - this one is for you! (id:61852)
RE/MAX Experts
66 Claremont Drive
Brampton, Ontario
Your New Home Awaits in Mayfield Village! Welcome to The Bright Side community by renowned Remington Homes. Brand new construction - The Elora Model, offering 2664 sq.ft. of elegant, open-concept living designed for everyday comfort and entertaining. Features include 9.6 ft smooth ceilings on the main floor and 9 ft ceilings on the second. Upgraded 4 3/8" hardwood flooring on the main level and upper hallway, and 18x18 ceramic tiles in the foyer, powder room, kitchen, breakfast area, and primary ensuite. Enjoy a stained staircase with iron pickets, upgraded kitchen cabinetry with microwave shelf, stainless steel vent hood. Rough-in water line for fridge. Relax by the two-sided gas fireplace between the living/dining and family room. Don't miss this beautiful new home in a sought-after community! (id:61852)
Intercity Realty Inc.
8 Nicort Road
Wasaga Beach, Ontario
Welcome to River's Edge-where modern design meets everyday comfort. This stunning 2-storey brick and stone home offers 2,715 sq. ft. of beautifully finished living space with 4 bedrooms and 3.5 baths. From the dramatic stone entrance and spacious sun-filled foyer, luxury vinyl plank flooring in a stylish light tone, oak staircase, smooth ceilings throughout, and sleek matte black door hardware, every detail is thoughtfully designed. The chef-inspired kitchen features quartz countertops and backsplash and upgraded cabinetry, positioned next to the dining room. An impressive 8-ft sliding door floods the space with natural light and provides seamless backyard access. The open-concept living and great room create an inviting main living area, highlighted by a sleek linear fireplace with custom tile surround. The living room offers flexibility as a playroom or home office. A large laundry/mudroom with upper cabinetry and mosaic tiled floors adds convenience and style. Upstairs, enjoy four generous bedrooms, a reading nook, and spa-like en-suites, all with quartz counters, including a luxurious primary retreat with free-standing tub and glass shower. Additional conveniences include garage door openers, central air conditioning, pot lights inside and out, and a side entrance to the unfinished basement with enlarged windows and bathroom rough-in, offering excellent potential for future finishing. Electrical rough-ins for a security system and EV charger add extra convenience. Perfectly situated just minutes to the beach and close to walking trails, this home blends style, functionality, and location. Quick closing available-just move in and enjoy! (id:61852)
Right At Home Realty
5 Abbey Crescent
Barrie, Ontario
This immaculate never lived in property boasts 4 spacious bedrooms and 3 bathrooms, with the master ensuite featuring a stunning free-standing tub - perfect for unwinding after a long day. The main floor features beautiful hardwood floors, pot lights, and a seamless open concept layout that effortlessly connects the living, dining, and kitchen areas. The modern kitchen features a convenient breakfast bar. As a bonus, the landlord is also installing a brand-new a/c unit, window blinds/covers, and garage door openers. Don't miss out on this incredible opportunity. (id:61852)
RE/MAX Premier The Op Team
185 Jefferson Forest Drive
Richmond Hill, Ontario
A Rare Opportunity to Rent a Beautiful Executive Home in the Sought-After Jefferson Community! Significant Updates, and Attention to Detail Throughout! This Home has 4 + 1 Bedrooms & 4 Bathrooms. House Is Spotless, Offers More Than 4,000 Square Feet of Total Living Space (Including Basement). The Main Floor Features a 9-Ft Ceiling, a Library, a Spacious Foyer, and a Stunning Double-Height Family Room with a 17-Foot Atrium and Fireplace. Hardwood Floors Throughout! The Kitchen Has Plenty of Cabinetry and Granite Counters! The Bathrooms are Recently Renovated. The Entire Home Has Just Been Painted, and the Basement is a Standout with a Wet Bar, Pot Lights, a Huge Recreation Area and a Bedroom. Remarkable Curb Appeal, Professional Landscaping for Summer Entertaining. This Home Truly Has It All. Close to Jefferson Forest Trails, Parks, Highly Ranked Schools & Other Nearby Amenities! (id:61852)
Century 21 Parkland Ltd.
Lower - 45 Lewis Drive
Newmarket, Ontario
Bright and well-maintained 2-bedroom + den lower-level apartment in a quiet neighborhood. Located in a raised bungalow with above-grade windows allowing for good natural light. The unit offers a well-proportioned layout, including a comfortable living area, a separate den suitable for a home office, and a full kitchen with generous cabinet space, built-in dishwasher, and microwave. Includes ensuite laundry and two tandem driveway parking spaces. Convenient access to Upper Canada Mall, GO Station, Yonge & Davis Street amenities, transit, and major retail stores. Tenant to pay 30% of all utilities for up to two occupants; 50% for more than two occupants. No smoking. No pets. (id:61852)
Century 21 Heritage Group Ltd.
(Bsmt) - 263 Zelda Crescent
Richmond Hill, Ontario
Spacious 2-bedroom Finished Basement in a quiet, family-friendly neighbourhood near Bayview & Elgin Mills. Features private in-suite laundry, one parking space, and a functional layout. Conveniently located close to Hwy 404, Costco, Walmart, shopping, parks, and everyday amenities. Situated near highly rated schools, making it an excellent option for professionals or small families seeking comfort and convenience. (id:61852)
RE/MAX Excel Realty Ltd.
4684 10th Side Road
Essa, Ontario
10-acre country property, featuring multiple separate living areas, with separate entrance to the basement and a loft apartment above the detached garage, just minutes to Thornton and Highway 400, offering quick, convenient access to the GTA! This versatile property features an in ground pool, pond and a detached shop with a self-contained apartment complete with kitchen, one bedroom, and spacious living area - ideal for extended family, guests, or supplemental income potential. The main residence is a walkout bungalow with a functional layout and significant opportunity to customize to your needs. Whether you're looking to accommodate multi-generational living, run a home-based business, or simply enjoy the privacy and open space, the possibilities here are extensive. Ample parking, usable acreage, and a prime location combine to create a rare offering that suits a wide range of lifestyles. (id:61852)
RE/MAX Hallmark Chay Realty
4 - 2311 Major Mackenzie Drive W
Vaughan, Ontario
Welcome home to this beautiful and spacious 1 bedroom, 1 washroom unit located in a clean and well-maintained multiplex building in the heart of Maple, Vaughan. Flooded with natural light, this unit feels open, airy, and inviting from the moment you step inside. The oversized bedroom easily fits a king-size bed with room to spare, while the large kitchen and dining area is perfect for cooking, hosting, or simply enjoying everyday living. You'll also love the abundance of storage, including a generous in-suite storage closet. The unit is carpet-free, making cleaning a breeze. Unit comes with 1 parking conveniently located behind the building. Coin laundry is available in the basement. Located in a quiet and friendly neighborhood, this unit is very close to all amenities, schools, and public transit. Tenant pays hydro. A fantastic opportunity to live in one of Vaughan's most desirable neighborhoods. (id:61852)
RE/MAX Premier The Op Team
507 - 898 Portage Parkway
Vaughan, Ontario
Gorgeous 1 Bedroom + Den Suite. State Of The Art Amenities By One Of The Most Prestigious Developers Centre court. Ttc Outside Your Door, Steps To York University, Ymca, All Shops, Vaughan Mills And More. Be In Union Station In 1/2 Hour. Extras: Stainless Steel Appliances: Washer/Dryer, Fridge, Stove, B/I Dishwasher, Microwave. (id:61852)
Condowong Real Estate Inc.
502 - 396 Highway 7 E
Richmond Hill, Ontario
Discover this spacious and sun-filled condo at Hwy 7, Richmond Hill. With 2 bedrooms + den. Flexible layout. The open-concept kitchen enhances the living space, while a large balcony offers stunning views. Minutes away from Hwys 404/407. Ideal for those seeking comfort and style in a prime location. Included 1 parking spot and 1 locker. (id:61852)
Condowong Real Estate Inc.
