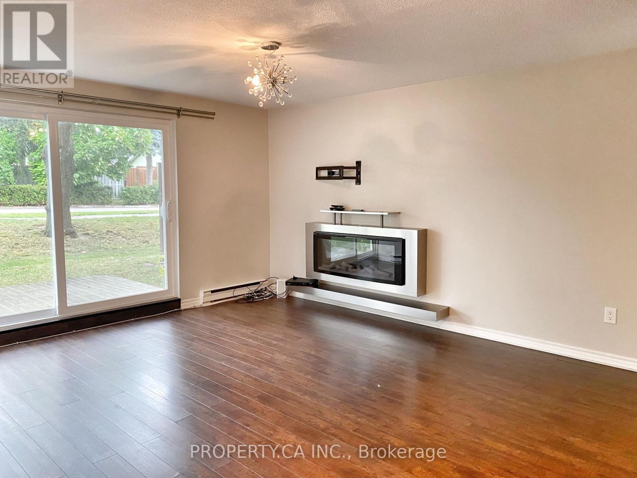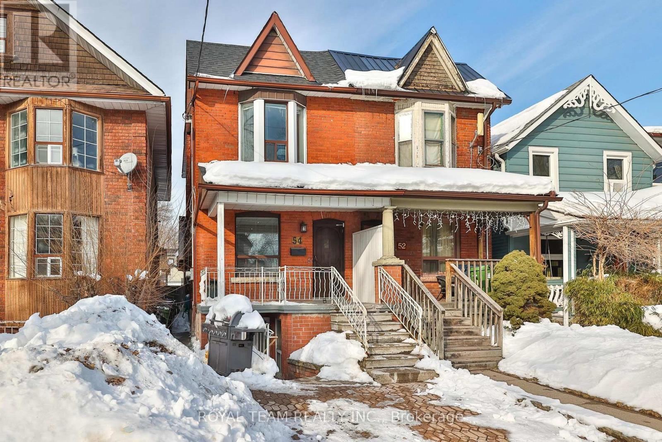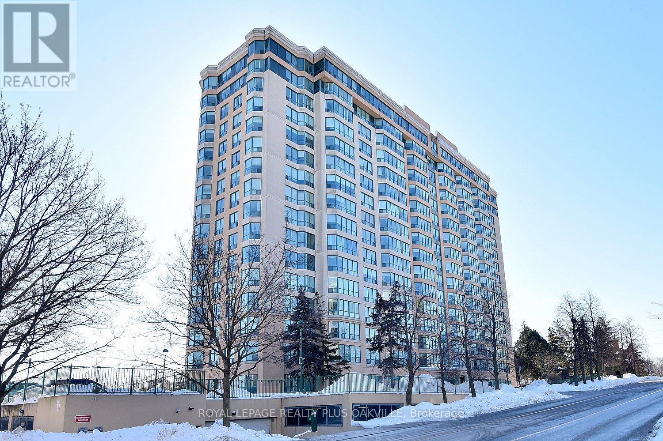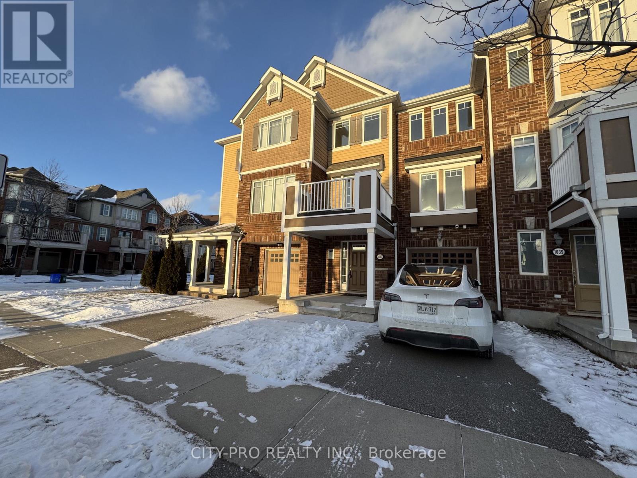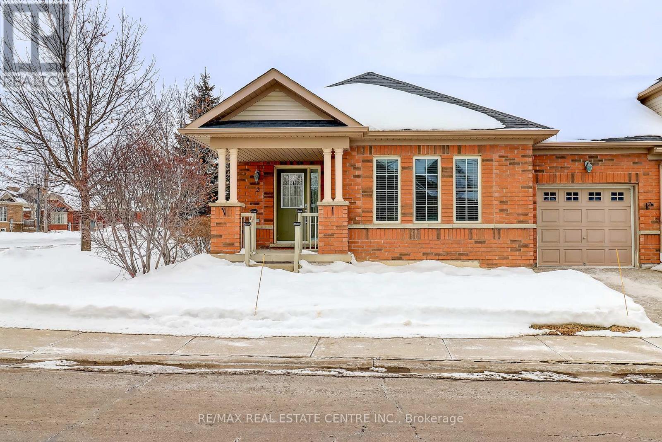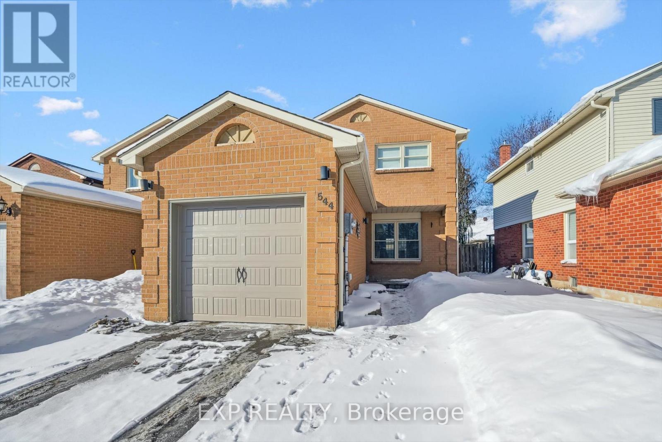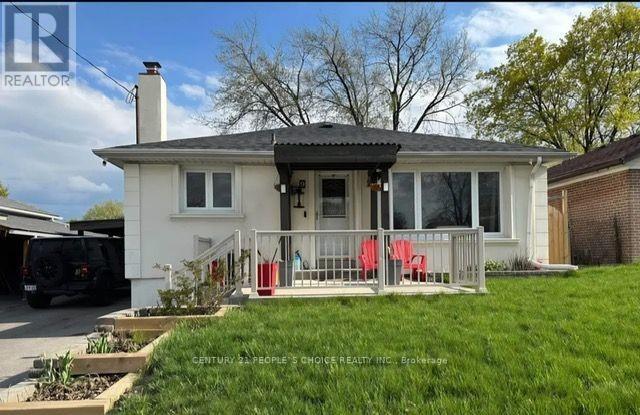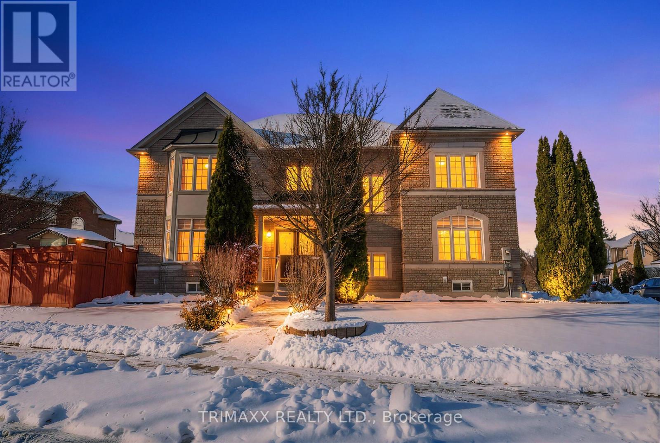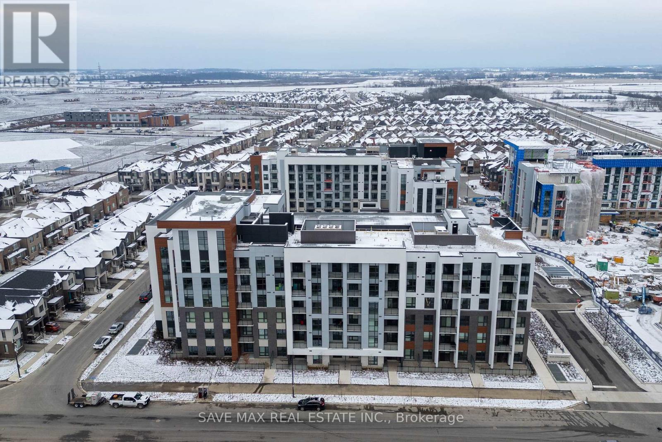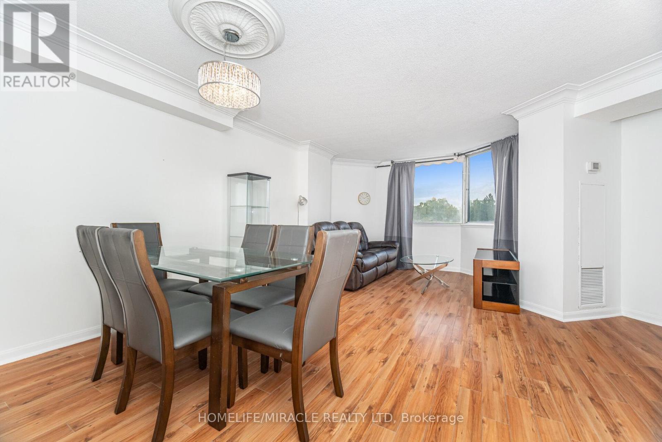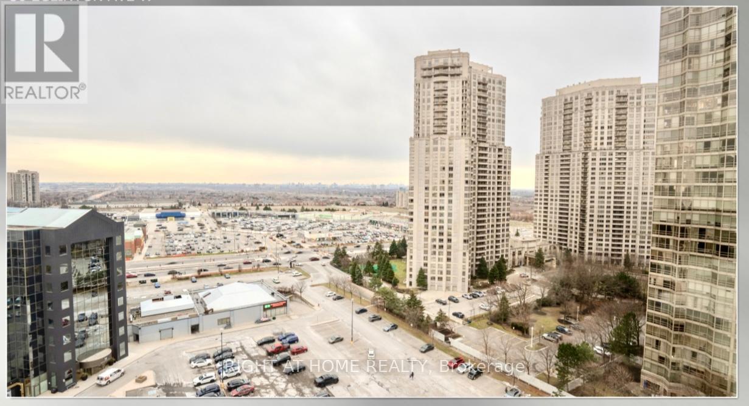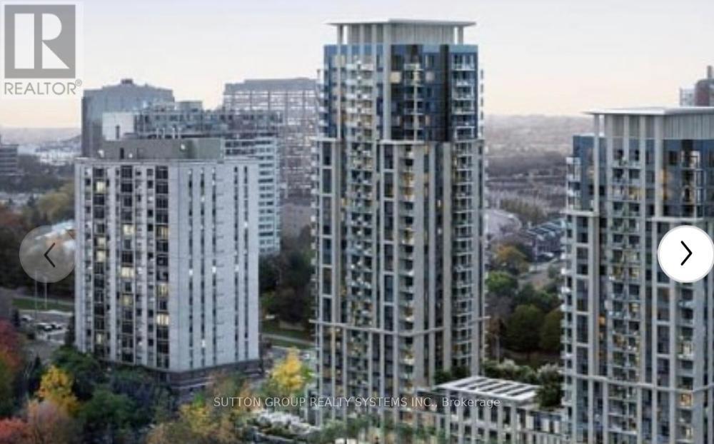11 - 3050 Constitution Boulevard
Mississauga, Ontario
1,184 sq ft of bright, functional living space in a quiet, family-friendly complex with an established community. The open-concept main floor features a kitchen with updated cabinetry, pantry storage, and a centre island with breakfast bar that flows into the living area, anchored by an electric fireplace. Laminate flooring throughout. Each bedroom includes a proper door, window, and closet.Close to schools (Dixie PS / Applewood SS), parks, Walmart, Costco, Dixie GO Transit, and with quick access to Highways 427, QEW, and 403 for an easy daily routine. Rogers cable and internet included, plus an oversized parking space. (id:61852)
Property.ca Inc.
54 Maher Avenue
Toronto, Ontario
Walking Distance to Bloor West Village. High Park Semi With 2 Parking Spaces At Rear. Bright And Spacious With An Addition At The Back .Open Concept ,Skylights For More Natural Light. Walk-Out Basement .Two Separate Units W/2 Separate Meters .2 Separate Laundry , 2 Kitchens, 3 Bathrooms, Pot-Lights On Main Floor, High Ceilings, Crown Molding On 1st & 2nd Floors, Freshly Painted ,Lots Of Storage. Recently Replaced Roof Shingles . Walk-Out To Private Fenced Yard, Covered Patio At The Back ,Two Parking Spots At The Back Alley. Features Decent Size Backyard On the Quiet Street. Close To Runnymede Subway Station. Walk To Schools, Parks, Public Transit . (id:61852)
Royal Team Realty Inc.
1105 - 100 Millside Drive
Milton, Ontario
Nestled beside the peaceful waters of Mill Pond this spacious 1,100 sq ft condo at Village Parc on the Pond offers a relaxed and comfortable way of living in one of Old Milton's most cherished settings. With 2 bedrooms and 2 UPDATED bathrooms along with In-Suite Laundry (New Washer and Dryer) the layout provides plenty of room for everyday living, visiting family, or overnight guests. Large windows bring in natural light and offer calming views that change beautifully with the seasons. Everything you need is close at hand. Downtown Milton's shops, cafés, restaurants, and transit are just a short, easy walk away, making it simple to stay connected without relying on a car. The unit has been well cared for and includes two parking spaces and two storage locker, ideal for keeping things organized without cluttering your living space. The building itself is designed for comfort and enjoyment with amenities that encourage an active yet unhurried lifestyle. Spend time swimming in the indoor pool, relaxing in the hot tub or sauna, staying active in the fitness centre, or socializing in the recreation and party rooms. Guest suites are available for visiting family and friends and all utilities are included in the condo fee for added peace of mind. Whether it's a morning stroll around the historic Mill Pond, an afternoon coffee downtown, or a quiet evening at home, this is a place that supports easy living, community, and comfort. Perfect for those looking to enjoy the next chapter at their own pace. (id:61852)
Royal LePage Realty Plus Oakville
1037 Haxton Heights
Milton, Ontario
Well-Kept 3-Storey, 2 Bed, 2 Bath Mattamy Townhome. Energy Star Rated - Save On Utility Costs. Built-in surround sound speaker system Open Concept Living/Dining Room Complete with Hardwood Flooring. Spotless Kitchen & Breakfast Bar. Access To Balcony From The Kitchen. Master Bedroom w/ Spacious Walk-In Closet. Walking Distance to Great Public & Catholic Schools, Parks & Trails. Sobey's - Less than five minutes away. Excellent location for commuting - Close to the 401 & GO Transit**EXTRAS** Nest Thermostat,4 speakers in ceiling, A/C, Furnace, Water Heater, B/I Central Vac, Alarm Equipment, GDO/remote, Dishwasher, Dryer, Microwave, Refrigerator, Stove, Washer, Window Coverings.Tenant Pays All Utilities! (id:61852)
City-Pro Realty Inc.
2 Alisma Trail
Brampton, Ontario
Rosedale Village Gated Adult Lifestyle Living at its Best - Rarely available, Bright and Sunny End Unit Penelope Rose Bungalow Townhouse. Lots of Natural Sunshine, Open Concept Main Level, Appliances, Backsplash, Gas F/P, Primary features 4 piece ensuite. Nicely Finished Basement with Porcelain Tiles, 2 Extra Rooms and Bathroom - great for company! Original Owners. Beautiful Clubhouse, I/D Saltwater Pool, Sauna, Exercise Room, Party Rooms, Shuffleboard, Private Golf Course (Fees Incl.), Tennis, Pickleball, Bocce Ball, Shuffleboard, and so much more! Lawn Care & Snow Removal Included too!, 24 Hours Gated Security. Flexible Closing. (id:61852)
RE/MAX Real Estate Centre Inc.
544 Roseheath Drive
Milton, Ontario
This three-bedroom detached, linked home is situated on a mature, tree-lined street in the highly desirable neighbourhood of Bronte Meadows. The interior features a bright, open-concept floorplan with an updated kitchen equipped with quartz countertops and stainless steel appliances. The home offers ample parking and includes covered front and back porches which make for amazing summers. A primary draw of this home is its central location, as it sits within walking distance to several schools, parks, and multiple recreation centres. It also offers a convenient commute with quick access to the GO Station and major highways, providing a functional opportunity for those looking for an established community with high walkability and transit access. ** This is a linked property.** (id:61852)
Exp Realty
9 Holbeach Road
Toronto, Ontario
Stunning Fully Upgraded Bungalow in North Etobicoke Available for lease, this beautiful 3- bedroom, 2-bathroom home features a modern, upgraded kitchen. laminated floors and the convenience of main-floor laundry, huge backyard for beautiful summer days. The spacious master suite includes a private ensuite bath. Perfectly situated near top-rated school, TTC transit, places of worship, libraries, and major shopping centers, with easy highway access for commuters. (id:61852)
Century 21 People's Choice Realty Inc.
40 Hot Spring Road
Brampton, Ontario
Nestled In an Unbeatable Location, Close Proximity to Schools, Shopping, And Transportation. This Stunning 4 Bedroom, 3.5 Washroom Home Offers Everything You Need. Walking Into the Main Floor through Double Door Entry to An Open Concept Hallway, Open to Above Ceiling Family Room, Spiral staircase With Metal Pickets. Spacious Dinning Room with Open Sight-Lines to Kitchen and Livingroom. Chefs Kitchen with Marble Backsplash And S/S Appliances, Large Family Room with Fireplace. Modern Main Floor Powder Room. Upgraded Tiles All Throughout Main Floor, Pot-Lights All Throughout Main Floor. Sliding Glass Patio Doors Lead to A Large Backyard Perfect for Entertaining. Second floor Features Spacious Size Master Bedroom with Large Walk in Closet and Double Vanity Washroom with Shower and Jacuzzi. Two Bedrooms with Jack and Jill Washroom Featuring Upgraded Double Vanity. Fourth Bedroom and A Full Hallway Washroom with Upgraded Vanity. (id:61852)
Trimaxx Realty Ltd.
110 - 460 Gordon Krantz Avenue
Milton, Ontario
Only 2 Year old upgraded suite with 9"ft Ceilings! Spacious 685 sq ft - One Bedroom + Den (Size of a Bedroom) + 150 sq ft of Terrace/Patio Space. Upgraded Gourmet Kitchen with Quartz Countertops, Modern Cabinetry & Over-sized Island with seating! Primary bedroom has upgraded mirrored closets, a separate den that can be used as a Junior Bedroom. Upgraded Bathroom With a Bath tub. Open-concept living area walks out to the Patio for summer entertainment. Comes with 1 parking,1 locker and ensuite laundry. The building amenities include security, tons of visitor parking, party/meeting room, gym and roof-top terrace. Equipped With The Latest In Smart Technology To Control Your Suites Features/Concierge Communication. Conveniently located near to parks, shops, Niagara Escarpment, recreation centre and Milton Hospital. Don't miss this opportunity to live in this amazing home! (id:61852)
Save Max Real Estate Inc.
208 - 236 Albion Road
Toronto, Ontario
Welcome To One Of The Most Spacious 3 Bed Unit In The Building With Huge Balcony. Located On The 2nd Floor, Great For Family With Kids And Seniors. This Condo Comes With A Lot Of Sunlight, Laminate Floors And Storage 24 Hour Concierge W/ Security. Ensuite Laundry. Easy Access to TTC and HWYS 401/400/427. Only a few steps to school & shopping mall. Do not miss your chance on this property! (id:61852)
Homelife/miracle Realty Ltd
1705 - 50 Eglinton Avenue
Mississauga, Ontario
Welcome to 50 Eglinton Ave.W # 1705 @ The Esprit Luxury Living. This Bright And Spacious Corner Unit Has Been Fully Renovated, Offering A Modern And Elegant Living . It Boasts An Open-Concept Layout With Wraparound Floor-To-Ceiling Windows, Showcasing Breathtaking Panoramic Views Of The City.Large Bedroom With Walking Closet and Natural Light from The Big Window.Modern Kitchen With S/Steel Appliances Overlooking the Dining and Living Room. Ensuite Landry.Washroom Fully Renovated ,Led Lighting. Wood-flooring Throughout the Suite.Residents Enjoy Amenities Including ,Fitness Centre, Indoor Pool, Sauna, 24-hour Concierge. Located minutes to Square One Mall with Quick Access to Highways 403, 401 & 410, TTC transit and the Upcoming Hurontario LRT. (id:61852)
Right At Home Realty
210 - 204 Burnhamthorpe Road E
Mississauga, Ontario
Welcome To Keystone Condo- 1 Bedroom condo in The Heart of Mississauga. just steps away from Square One Shopping Mall and City View with An Oversized Balcony, this bright and modern unit offers open concept living with large floor to ceiling windows. 1 Locker Included. Conveniently Located Near Hwy 403/401/QEW, Public Transit, And Square One Shopping Centre. Amenities Including a Party Room, Bike Storage, Lounge, Media Room, Yoga Studio, Guest Suites, Concierge Service gym and swimming pool. Perfect for urban living, this condo is surrounded by endless activities, making it ideal for professionals, couples, and small families. Experience luxury and convenience in this unbeatable location! First & Last Month Deposit Required. Utilities excluded- Tenants to pay. Required: recent credit report, employment documents/ verification, 2 references, min 1 year lease. insurance required. Pets are negotiable. This suite will be available for Jan15, 2026. $150 for key/ Fob deposit. (id:61852)
Sutton Group Realty Systems Inc.
