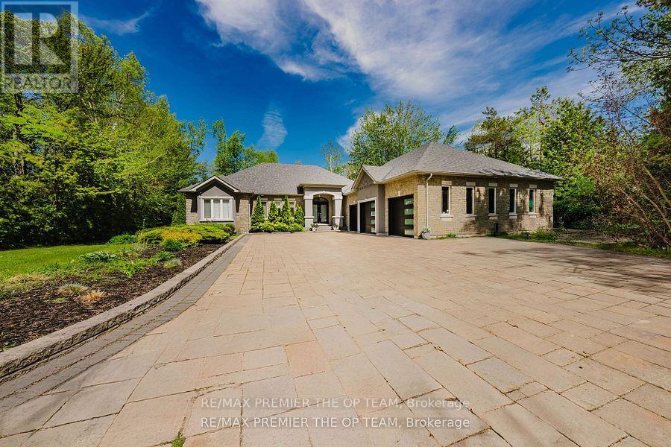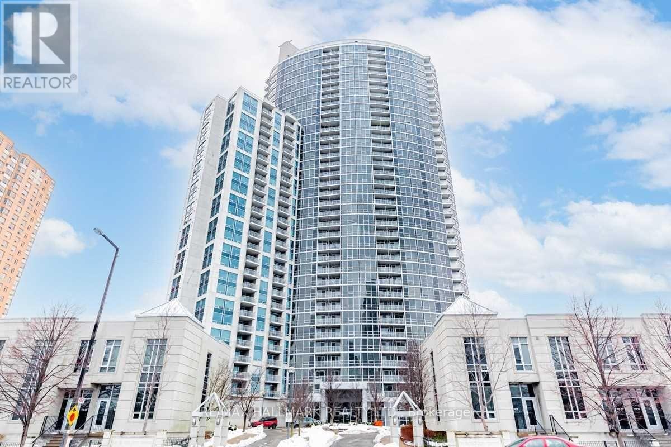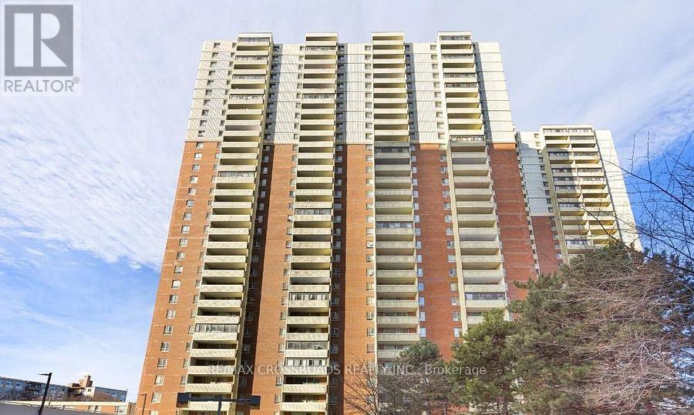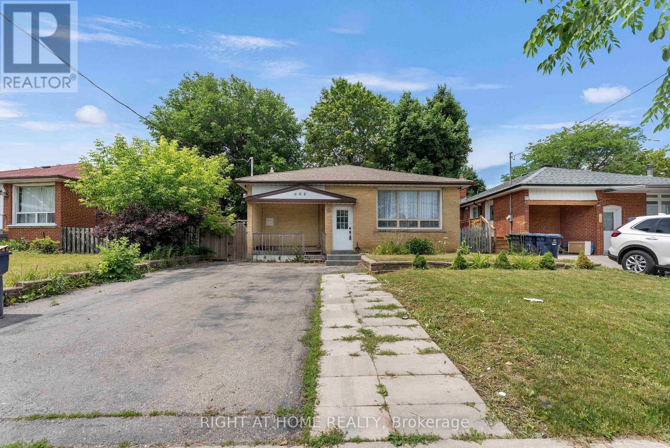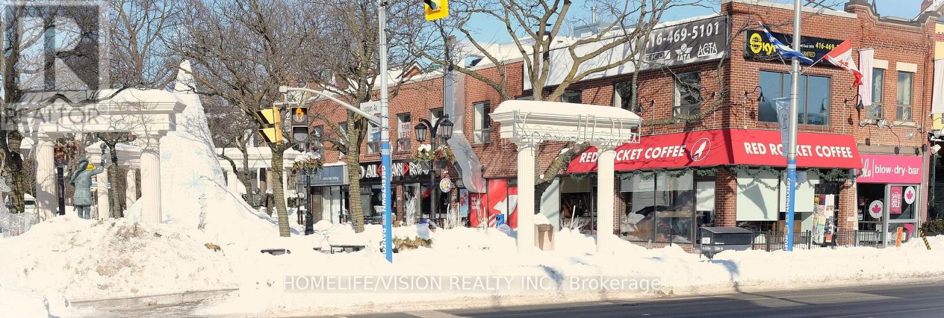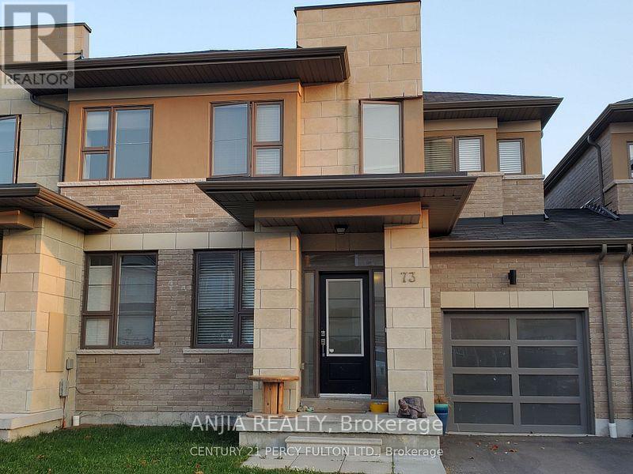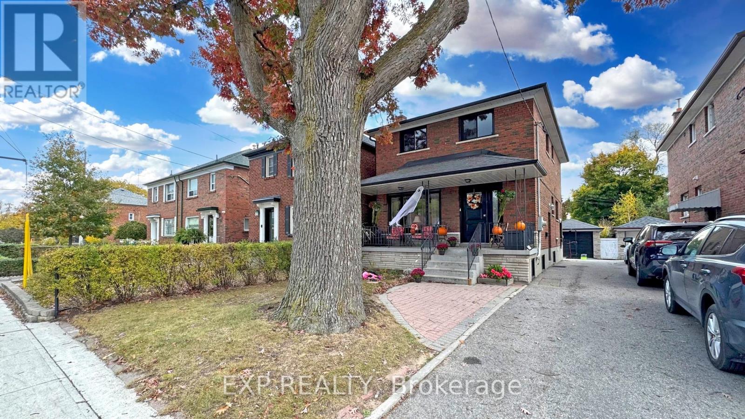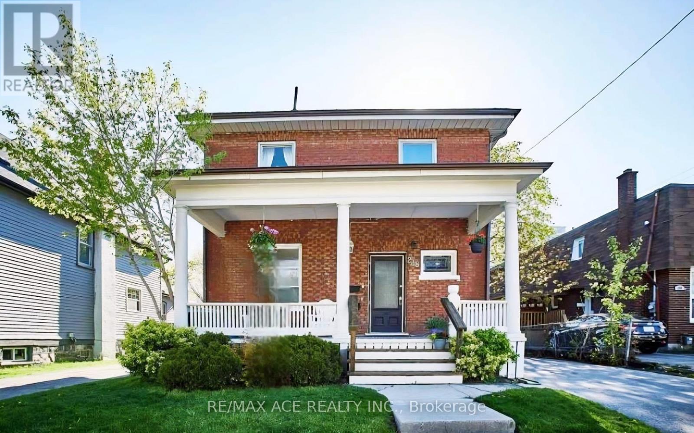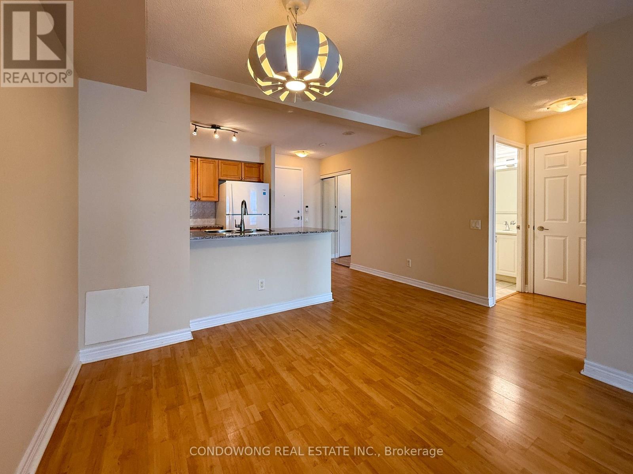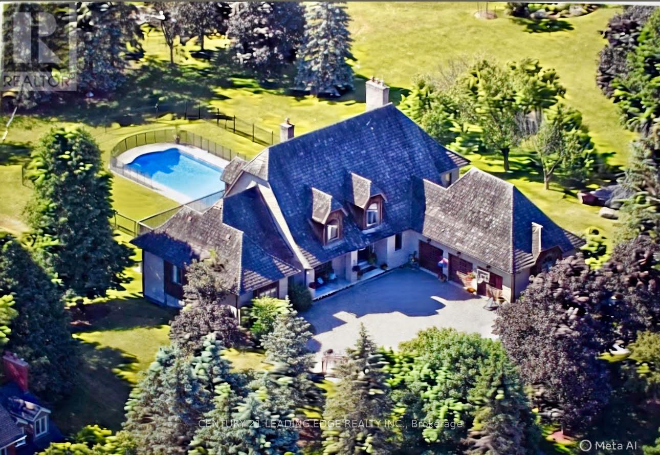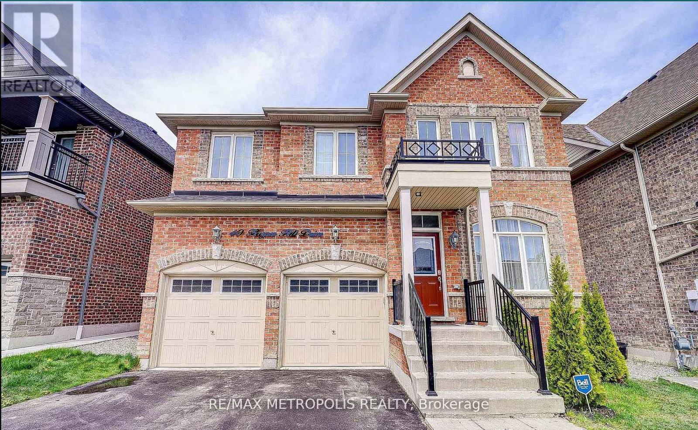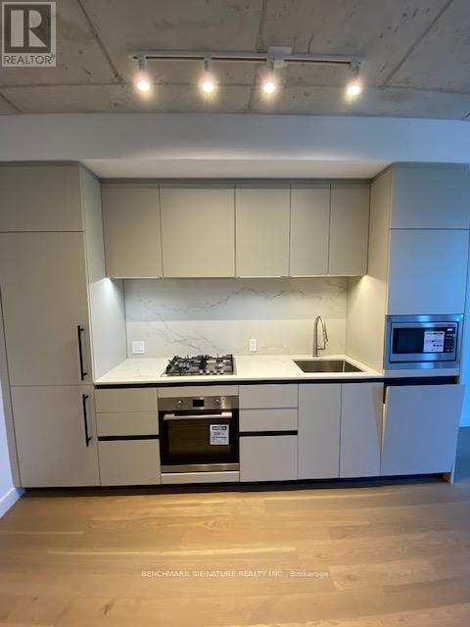1856 Innisbrook Street
Innisfil, Ontario
Situated In The Exclusive Innisbrook Estate Community And Less Than 5 Minutes From Hwy 400 , This Beautifully Updated Bungalow Offers Over 3,500 Sqft. Of Finished Living Space On A Private, Wooded One-Acre Lot. An Open-Concept Layout Showcases Rich Natural Oak Hardwood Floors, Modern Pot Lighting, And Upscale Finishes Throughout. The Kitchen Features Granite Counter tops And Flows Seamlessly Into Spacious Living And Dining Areas Ideal For Both Daily Living And Entertaining. The Main Level Includes Three Large Bedrooms, Highlighted By A Luxurious Primary Suite Complete With A Jacuzzi Tub, Glass Shower, And Double Vanity. The Fully Finished Basement Adds Incredible Value With Two Additional Bedrooms, A Rec Room, Billiards/Games Area, Full Bathroom, And A Stylish Wet Bar. Outside, Enjoy The Ultimate Backyard Escape With An In-Ground Pool, Brand New Hot Tub, Gas BBQ Hookup, And Ample Space For Hosting. A Massive Interlock Driveway Leads To A 3-Door Garage That Fits Up To O Cars, Featuring New Insulated Doors, Workshop Space, And Additional Storage. Combining Executive-Level Comfort With Exceptional Convenience, This 19-Year-Old Home Offers Refined Living In One Of Innisfil's Most Prestigious Neighbourhoods. (id:61852)
RE/MAX Premier The Op Team
1204 - 83 Borough Drive
Toronto, Ontario
Spacious 1-bedroom suite at Tridel's 360 at the City Centre, perfectly suited for professionals or couples. This west-facing unit features an open-concept layout with floor-to-ceiling windows and a private balcony offering unobstructed sunset views. The upgraded kitchen is equipped with stainless steel appliances, granite countertops, and a functional breakfast bar. The large primary bedroom is designed to accommodate a king-sized bed and includes ample closet space. Freshly painted last year and maintained in excellent condition. Includes one underground parking spot. Building amenities feature a 24-hour concierge, indoor pool, whirlpool, sauna, fitness centre, and visitor parking. Situated in a prime Scarborough location within walking distance to Scarborough Town Centre, TTC Subway, and the GO Bus Terminal. Immediate access to Highway 401 and surrounded by essential amenities, including groceries, dining, and green spaces like Thomson Memorial Park. Photos are from a previous listing. The unit is currently tenanted. (id:61852)
RE/MAX Hallmark Realty Ltd.
218 - 1 Massey Square
Toronto, Ontario
Spacious 1-bed, 1-bath at Massey Sq with modern finishes: Cambria Quartz counters/backsplash, soft-close cabinets, Carrera marble vanity, A/C, ensuite laundry & oversized balcony (2nd Floor only). Includes heat, hydro, water & cable! Enjoy Crescent Town Club amenities-pool, gym, squash, running track & more- Steps to Victoria Park Station, parks, shops, and everyday essentials. On-site daycare, grocery, pharmacy & more. (id:61852)
RE/MAX Crossroads Realty Inc.
608 Mccowan Road
Toronto, Ontario
Beautiful Family Home steps to upcoming Lawrence Subway Station. Renovated 3+3 Bedrooms Detached Bungalow On Large Lot In Sought After Bendale Area. Double the Space In Two Family Size Eat-In Kitchens, 2 Laundries, 4 Washrooms. Separate Entrance To Cozy, Bright & Spacious Bsmt. Hrdwd / Vinyl Thru-Out Main Flr. New Quartz Countertop With Quartz Backsplash, Spacious Great Room On Main With Large Picture Window, Pot Lights, Freshly Painted. Steps To TTC, Scarborough General Hospital, Schools, Park, Shopping. Large driveway parks 4 cars. It may be converted into potential income property. (id:61852)
Right At Home Realty
2nd Floor - 484 Danforth Avenue N
Toronto, Ontario
Prime Leasing Opportunity With Excellent Corner Exposure. Entire 2nd Floor Overlooking Both Alexander The Great Parkette And Danforth Avenue. Large And Bright. (id:61852)
Homelife/vision Realty Inc.
73 Barrister Avenue
Whitby, Ontario
Spacious link home located in the highly desirable Pringle Creek community of Whitby. Conveniently situated close to schools, shopping, transit, and all amenities. Bright and open-concept main floor featuring laminate flooring throughout. The well-appointed kitchen offers large cupboards providing ample storage, a generous breakfast bar, and overlooks the combined breakfast/dining area with walk-out to a private balcony. Upper level boasts four generously sized bedrooms, including a primary retreat with a 5-piece ensuite, as well as a 4-piece guest bathroom. Upper-level laundry for added convenience. Unfinished basement with walk-out to the yard provides excellent potential for future living space. Abundance of natural light throughout the home. Long drive way can park 2 cars +1 car in garage. (id:61852)
Anjia Realty
2 - 477a Cosburn Avenue
Toronto, Ontario
Welcome to your Stunning Newer Apartment Home at 477a Cosburn Av., Apt. 2 in Toronto! This fully renovated second floor city apartment in a detached home is a true gem that has only been lived in once since the superb renovations in 2024. With a private separate entrance, you'll enjoy the privacy and comfort of this spacious living space. Featuring 2 bedrooms and 1 washroom, this apartment boasts brand new easy care vinyl plank flooring, porcelain floors, quartz countertops, soft close drawers, modern hardware and faucets! The beautiful custom kitchen and washroom are also newer! Updated plumbing and electrical complimented with Newer stainless steel appliances including a fridge, stove, built-in dishwasher, built-in microwave & private, free Clothes Washer and Clothes Dryer! You'll have shared use of the front and backyard. Non-smokers without pets are preferred, with a minimum 700 credit score. With 1 street permit parking space, potentially available for only $23.08 + hst, this apartment is ideal for 1 or 2 people max. Don't miss out on this opportunity to live in a tastefully renovated, clean modern space in an excellent East York location near Cosburn and Coxwell Avenues. This Home is in Park Heaven with 4 parks, 5 tennis courts, 2 skating rinks, 1 baseball diamond, plenty of Sports Facilities, excellent public transit, safety, a short walk to a Hospital, Shopping, Restaurants and all amenities! (id:61852)
Exp Realty
238 Mary Street N
Oshawa, Ontario
Legal two-storey duplex located in Oshawa's sought-after O'Neill neighbourhood, offering a prime investment property or ideal owner-occupied income opportunity. This legal two-unit home features two self-contained units, each with separate entrances, separate driveways, private kitchens with dishwashers, and in-suite laundry. The main floor unit includes 1 bedroom plus den and one full washroom, while the upper unit has been recently upgraded and offers 2 bedrooms plus den and one full washroom, featuring new laundry appliances, new dishwasher, upgraded LED light fixtures, and new bedroom closet doors. Both units are equipped with central air conditioning and forced-air heating with individual heat sensors, providing efficient climate control. A turnkey duplex in a high-demand rental area, close to schools, transit, shopping, and amenities, making it an excellent opportunity for investors, first-time buyers with rental income, or multi-generational living in Durham Region. (id:61852)
RE/MAX Ace Realty Inc.
1507 - 83 Borough Drive
Toronto, Ontario
Bright and well-maintained suite in a prime Scarborough location. Enjoy an open-concept layout, generous natural light, and convenient access to transit, shopping, schools, and major highways-ideal for comfortable urban living. (id:61852)
Condowong Real Estate Inc.
21 Buggey Lane
Ajax, Ontario
Welcome to 21 Buggey Lane, Ajax.A truly exceptional, one-of-a-kind estate located in one of Ajax's most prestigious enclaves, overlooking the 9th tee of the renowned Deer Creek Golf Course.This stunning home offers over 7,000 sq ft of custom-finished living space designed for both elegant entertaining and comfortable family living. Featuring 4 spacious bedrooms, including a main-floor primary suite with walk-in closet, spa-like ensuite, and private alcove ideal for office, yoga, or reading, all with golf course views.The main level includes a refined library, family room with fireplace, entertainment-sized chef's kitchen, and formal living and dining rooms-each with fireplaces.The upper level boasts a guest suite with ensuite, two additional bedrooms, full bath, versatile nook area, and a custom media room.The fully finished walkout lower level offers a billiards/bar room, large recreation space with bar, two generous office/bedrooms, bathroom, ample storage, and a rare indoor dry hockey rink room.Set on over 1 acres, the professionally landscaped grounds provide a true four-season retreat with a heated saltwater pool and space for a winter skating rink.An extraordinary property offering lifestyle, luxury, and location. (id:61852)
Century 21 Leading Edge Realty Inc.
Bsmt - 40 Harper-Hill Drive
Ajax, Ontario
Experience contemporary living in this well-crafted basement unit. With a separate entrance, this modern space features 2 spacious bedroom, 1 bath, and an open-concept living and dining area. The newer-style kitchen is adorned with pot lights, creating a welcoming atmosphere. Located in the high-demand Northeast Ajax area, this unit is nestled in a family-friendly neighborhood close to schools, parks, and convenient amenities such as Walmart, Longos, Metro, Shoppers Drug Mart, Canadian Tire, Home Depot, Costco, Amazon, H&M and many more just within few minutes of drive. With easy access to workplaces and just a short drive to the 401 & 407. This basement unit offers both comfort and convenience. Tenant will pay 35% of all utilities. $100 key deposit. No pets due to allergy. (id:61852)
RE/MAX Metropolis Realty
330 - 1720 Bayview Avenue
Toronto, Ontario
Welcome to Leaside Common - a modern boutique residence in one of Toronto's most desirable neighborhoods. This bright 1 bedroom + den suite features a smart open-concept layout with floor-to-ceiling windows and a north-east exposure that fills the space with natural light. The contemporary kitchen is finished with stone countertops and backsplash, under-cabinet lighting, a gas cooktop, and stainless steel appliances, flowing seamlessly into the living area and out to a private balcony. The den is ideal for a home office or additional living space. Conveniently located steps to parks, shops, cafes, TTC transit, and the upcoming Eglinton Crosstown LRT directly across the street. Move-in ready and perfect for professionals seeking comfort, style, and unbeatable connectivity. (id:61852)
Benchmark Signature Realty Inc.
