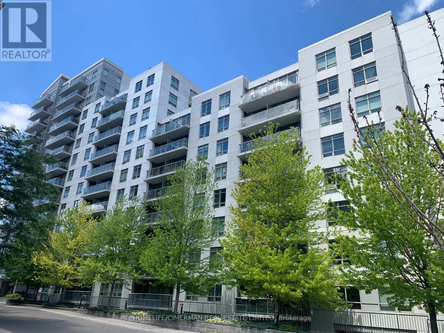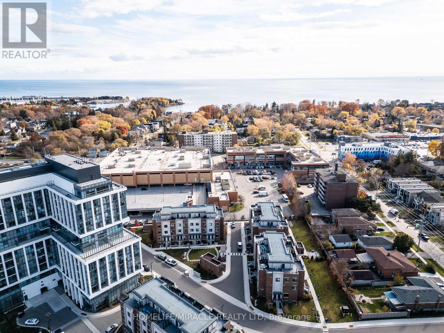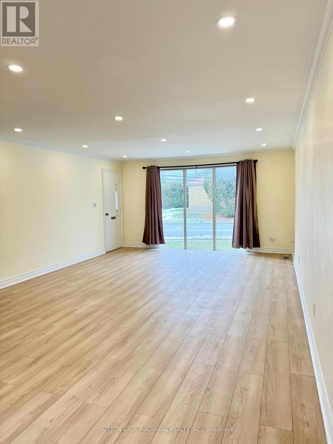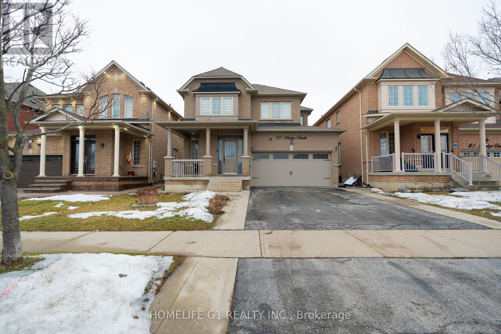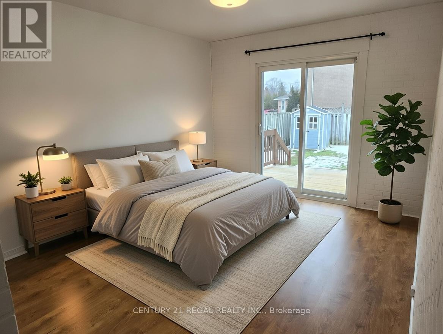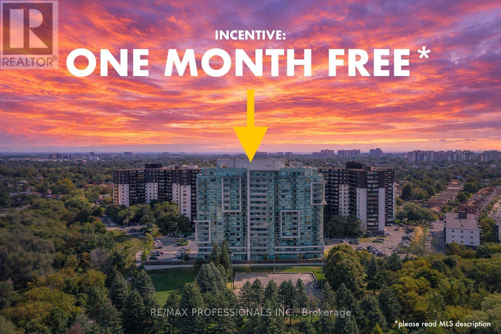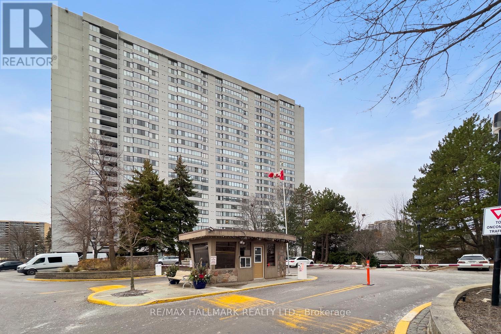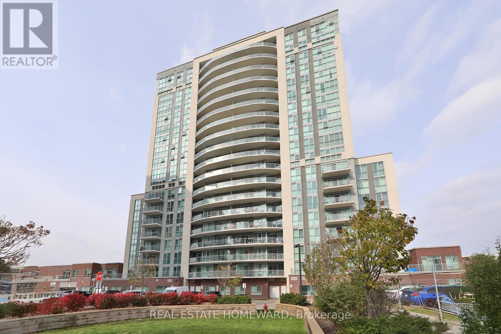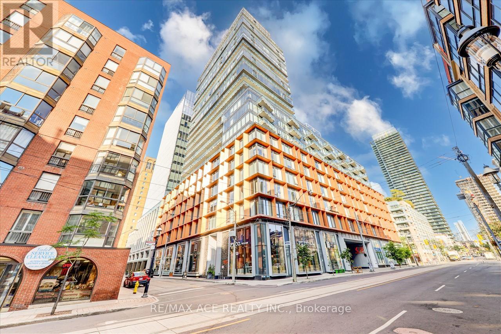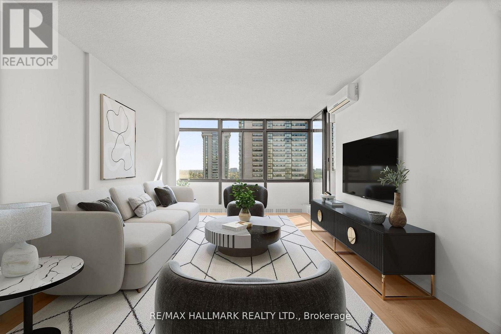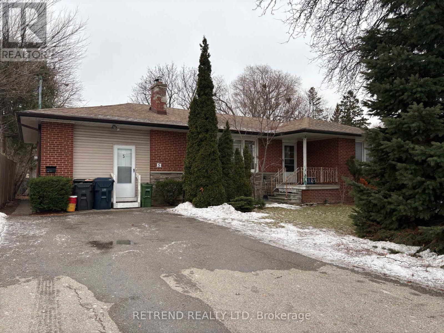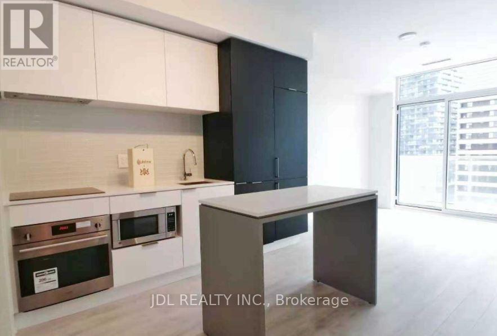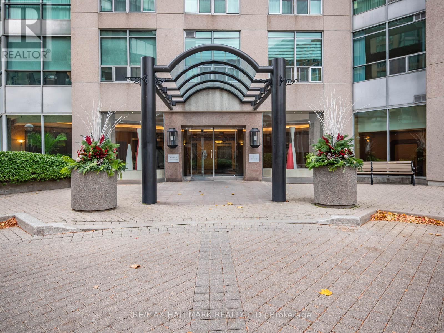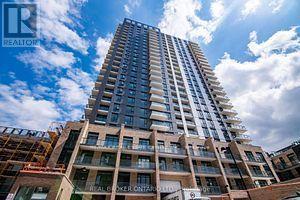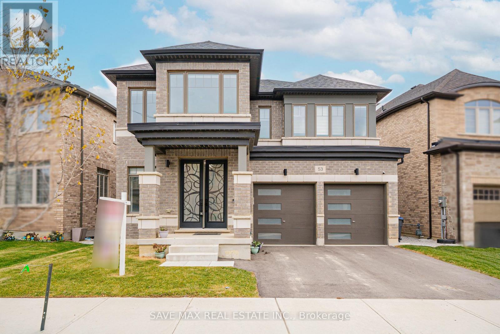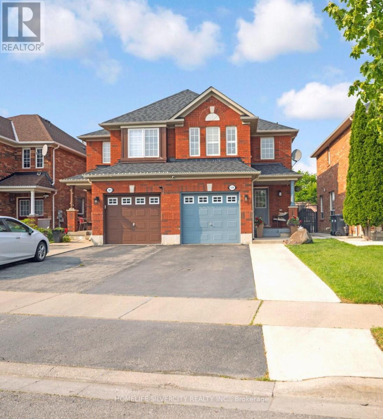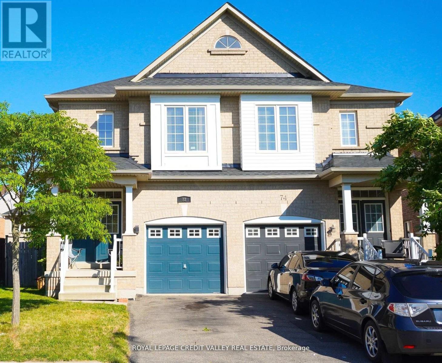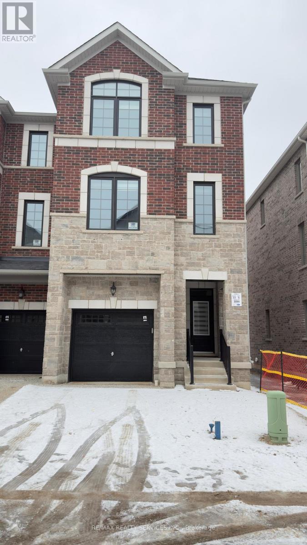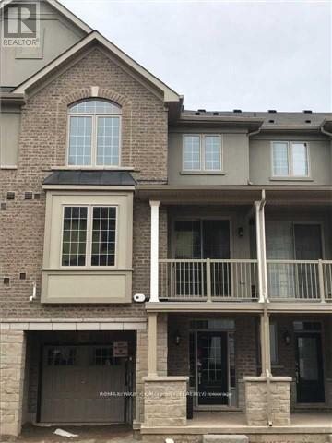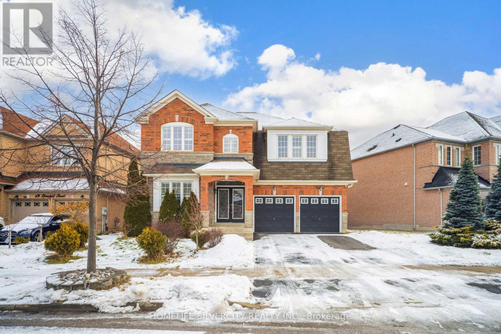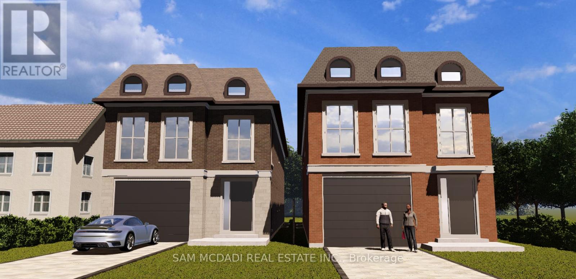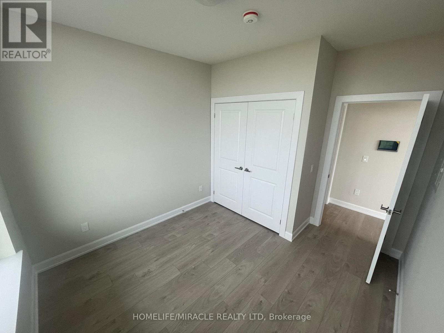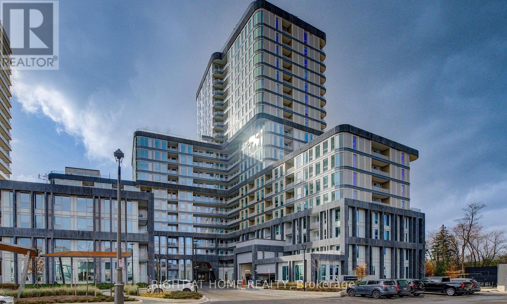316 - 816 Lansdowne Avenue
Toronto, Ontario
Welcome to Upside Down Condos! Beautiful and spacious one bedroom condo located in a very well-maintained boutique-style condominium near the Junction Triangle. Offering a modern open-concept layout Living/Dining with w/o to large bright balcony. Modern kitchen with granite countertops, breakfast bar, shaker-style cabinetry, subway tile backsplash and large single sink. The generously sized bedroom includes a double closet with shelving and a large window providing plenty of natural light. Additional storage space available at front foyer entrance. This very affordable & charming unit is perfect for first-time buyers offering very low maintenance fees. Located in a vibrant community, including nearby Bloor West Village, The Junction, Geary Strip, High Park, Dufferin Mall, and more! Building amenities include an exercise room, sauna, party and games rooms, yoga studio, bicycle lockers, basketball court, billiards Room, ample underground visitor parking and security guard. Conveniently located close to public transit, groceries/food basics, Shoppers, schools, parks, and restaurants. The building is pet-friendly. (id:61852)
Homelife/cimerman Real Estate Limited
134 - 1060 Douglas Mccurdy Common
Mississauga, Ontario
This 2 bedroom 2 full bathroom Condominium Townhouse has low maintenance fees, walking distance to half a dozen lakeside parks and the Waterfront Trail. Just a minute drive to Port Credit and the Port Credit GO Station. Right across a shopping center with Walmart, Coffee Culture, Orange Theory etc. Cozy living room and an ample sized kitchen with lots of storage. An entrance/exit in both the 1st and 2nd floor. Built by Kingsmen Group. Easy access to downtown Toronto and various public transport. Very new residential complex surrounded by lifestyle stores such as coffee shops and fitness clubs. This is your opportunity to have a Lakeshore area address. Perfect for anyone who work locally as well as downtown but is looking for a more peaceful home. (id:61852)
Homelife/miracle Realty Ltd
A - 61 Parkside Drive
Newmarket, Ontario
Spacious 3 Bedroom Main Floor Unit Located in Central Newmarket Community! New Laminate Floors Throughout. Separate Entrance. Ensuite Laundry. Back yard Shared Between Tenants Of All Units. Close To Upper Canada Mall, Grocery Stores, Schools, Great Restaurants, Parks And Much More (id:61852)
Sutton Group-Admiral Realty Inc.
79 Heslop Circle
Brampton, Ontario
WELCOME!! to the Immaculate and very well kept 4+2 Bedroom with *3 full washrooms* upstairs Detached Home With legal builder made Sep. side Entrance .2 MASTER BEDROOMS!! Upgraded Stained Hardwood on Living/Dining, Family Room & 2nd Floor Hallway. 9' High Ceiling On M/Floor. Upgraded Extended Kitchen Cabinets and Granite Countertops. new stainless-steel appliances. POT lights and chandeliers throughout main floor, Solid Oak Staircase with runner installed. Master Bedroom with Ensuite and 6 jet whirlpool Tub, His/Her Closet. 2nd Master Bedroom Also has its own Ensuite With W/I closet. 3rd and 4th bedroom also have jack and jill concept semi ensuite access. walking distance to all amenities like library, Walmart, Chalo Freshco, Goodlife fitness, transit and all major banks. walking distance to running track and 8 baseball grounds of sesquicentennial park! NO NEIGHBOUR BEHIND AND no direct house in front which makes ample parking on the street. perfect spot to grow your family and very safe location for kids to play around. MUST MUST VISIT to see the location and the house. seeing is believing. (id:61852)
Homelife G1 Realty Inc.
Upper - 82 Durham Street
Oshawa, Ontario
Located across from Oshawa shopping Centre. This three bedrooms unit is bright spacious with living and dining area, a kitchen with eat - In Area. Enjoy a brand new furnace and air conditioner (2025), roof and kitchen (2018). Escape to a fully fenced yard. The driveway accommodates up to four vehicles for added convenience. Located just two minutes walk to the Oshawa Centre, close to places of worship, and with easy access to Highways 401, 407, Go Train and public transit, Ontario Tech and Trent University campuses, Oshawa civic and recreation Complex. This home offers both comfort and practicality. Don't miss this rare opportunity to live in a highly desirable location! Property Photo are Virtually Staged (id:61852)
Century 21 Regal Realty Inc.
215 - 1346 Danforth Road
Toronto, Ontario
Yes, you read that right! One Free Month of Rent! This exclusive offer is only valid for a limited time. Step into urban comfort at Danforth Village Estates - where bright mornings, modern living, and effortless convenience come together. This stylish 1-bedroom suite just under 600sqft is the perfect retreat for a young professional or couple looking for a space that feels like home the moment you walk in. Wake up to gentle east-facing sunlight that fills the open living space with a warm, uplifting glow. Sip your morning coffee or unwind after work on your large private balcony, a quiet outdoor escape ideal for plants, reading, or working al fresco. Lovingly owner-occupied, this suite radiates care and pride, offering a welcoming, move-in-ready atmosphere. Situated on the 2nd floor, coming and going is a breeze-no long elevator waits, just easy access and added convenience. While the unit comes without parking, the building provides visitor parking, and locker or parking rentals may be available through management if needed. The building itself is modern (Built in 2017) and thoughtfully designed for today's lifestyle. Enjoy access to a fully equipped gym for your morning workouts, inviting party and meeting rooms for gatherings, recreation spaces, and secure entry for peace of mind. Location is a standout: TTC bus stops are steps from your door, making commuting simple, and drivers will love the quick connection to major highways. Nearby cafes, grocery stores, restaurants, and everyday essentials ensure everything you need is always within reach. A bright, modern home with character, convenience, and community-all in one place. Come experience the comfort and ease of living at Danforth Village Estates. Book your appointment today! (id:61852)
RE/MAX Professionals Inc.
910 - 2330 Bridletowne Circle
Toronto, Ontario
It's rare to find a unit in today's market that offers such an exceptional layout and generous living space. The highly sought-after split two-bedroom design provides ideal privacy, with each bedroom featuring its own dedicated bathroom. This is far from a cookie-cutter home-space abounds throughout.Enjoy an expansive living and dining area, complemented by a separate family room with a built-in TV unit and an inviting solarium. The spacious primary suite is truly unique, offering two walk-in closets, dual sinks, and a thoughtfully designed layout perfect for comfort and functionality.The formal kitchen features a convenient pass-through, making it ideal for entertaining-host dinner with friends, close the kitchen door, and unwind in the sunken living room with a nightcap. Floor-to-ceiling windows wrap the unit, filling the space with natural light and offering fantastic city views, along with a charming balcony to enjoy the outdoors.Beautiful laminate flooring runs throughout, with abundant closet and storage space, plus a locker and parking included. The building delivers resort-style amenities including indoor and outdoor pools, a fully equipped gym, golf range, racquet sports, 24-hour security, and more.Unbeatable location with easy access to Highway 404, Fairview Mall, Scarborough Town Centre, and a great selection of nearby shops and restaurants. This truly one-of-a-kind unit must be seen to be appreciated! (id:61852)
RE/MAX Hallmark Realty Ltd.
Bsmt - 14 Taylor Road
Ajax, Ontario
ALL INCLUSIVE, Outstanding corner lot bungalow for rent (Basement apartment) offers 2 large bedrooms, full living room area, kitchen with eat in area and 1 full bathroom, 1 parking spot on driveway. Shared laundry outside of both units. Short walk to elementary school, a short drive to paradise beach and to hwy 401 as well as down town ajax. (id:61852)
Realty One Group Reveal
1701 - 1328 Birchmount Road
Toronto, Ontario
Beautiful Bright South Facing 2-Bedroom, 2-Bathroom Suite With 9-Foot Ceilings and Floor to Ceiling Windows! Perfect for Young Professional with itsOpen Concept. Well Thought Out Layout, Great for Entertaining. Ideal for Young Families with a Playground and Pool! Large Primary BedroomWith a Full Ensuite Bathroom. Modern Kitchen With Granite Counters and Stainless Steel Appliances. Huge Balcony With Two Walk Outs. Building Equipped with Gym, Pool, Party Room & 24/7Concierge. Steps To TTC, Close to Highways, Schools, Grocery Stores, Costco, Restaurants, Parks and more! (id:61852)
Real Estate Homeward
221 - 60 Colborne Street
Toronto, Ontario
Prime Location. Steps To Downtown Core. Jr. 1 Bedroom That Adds The Privacy Of A 1 Bed With Living Room And Work-From-Home Space. Whirlpool & Kitchen Aid Appliances. In-Unit Washer & Dryer. Southerly Exposure On The Spacious Terrace. Blinds Throughout. Lots Of Natural Light. Extensive Building Amenities, Steps To The Subway, Eaton Centre, Distillery District, Metro, St. Lawrence Market, Ryerson, U of T, George Brown College. (id:61852)
RE/MAX Ace Realty Inc.
1805 - 3300 Don Mills Road
Toronto, Ontario
Client RemarksExperience stress-free home ownership in this beautifully renovated and spacious 3-bedroom, 2-bathroom suite at the sought-after High Point Condos in vibrant Don Valley Village. With 1220 sq. ft. of bright, open living space and sweeping south-east views, this home combines the comfort of a house with the convenience of condo living.Built by renowned developer Tridel and managed with care, this building offers peace of mind with all-inclusive maintenance fees -- no extra utility bills-- and updated common areas. The pride of ownership is evident throughout: freshly painted, new laminate flooring and refreshed bathrooms. The flowing layout seamlessly connects the kitchen, living, and dining spaces, perfect for both everyday living and entertaining.The eat-in kitchen provides abundant cabinetry, while a separate dedicated laundry room adds functionality and storage. This flexible 3-bedroom layout can easily convert to 2 bedrooms for additional living space. Ideal as a family home or a smart investment with strong rental potential. High Point residents enjoy resort-style amenities, including a large outdoor pool, tennis court, two fitness centres, saunas, and a party room. wall can be opened to create a larger living area.. ask LA. Centrally located minutes to Fairview Mall, Seneca College, major hospitals, highways, and transit. Bonus: FOUR efficient heat pumps are included in the all-inclusive condo fees, ensuring unlimited hot and cold air.A turnkey, move-in-ready condo that truly checks every box! https://www.3300donmillsrdunit1805.com/unbranded (id:61852)
RE/MAX Hallmark Realty Ltd.
Main - 5 Fleetwell Court
Toronto, Ontario
Prime North York Location: Quiet, Demand Neighborhood. Spacious Bungalow ( 3BED + 2 KITCHEN + 2 WASHROOM)On Willowdale West, Edithvale Community Centre is around the corner, many parks are within walking distance, and you can choose from several grocery shops that are easy to access. Enjoy the convenience of being close to amenities, TTC/subway, and the 401. (id:61852)
Retrend Realty Ltd
1016 - 33 Helendale Avenue
Toronto, Ontario
Yonge & Eglinton. Move-In Ready. Bright! South Facing! Amenities Include Fitness Center, Event Kitchen, Artist Lounge, Games Area & Beautiful Garden Terrace. Steps Away Or Easily Accessible By Ttc/Eglinton Lrt. Near 100 Walk, Transit & Bike Scores. (id:61852)
Jdl Realty Inc.
809 - 942 Yonge Street
Toronto, Ontario
Welcome to The Memphis - a quiet, beautifully maintained oasis perfectly positioned between Yorkville and Rosedale. This fully renovated 1 bedroom + den suite offers 707 sq ft of bright, thoughtfully designed living space with large south-facing windows that fill the home with natural light and provide a calm courtyard view. A true turnkey opportunity in one of Toronto's most coveted neighbourhoods.The suite has been meticulously upgraded throughout. The bespoke kitchen features custom cabinetry, quartz counters, a breakfast bar, and stainless-steel appliances - ideal for cooking, entertaining, or enjoying a quiet morning coffee. The renovated spa-inspired bathroom feels fresh and modern, while the engineered wood flooring and high baseboards add a crisp, elegant finish. The spacious primary bedroom easily accommodates a king-size bed, and the large den offers versatility as a dining room or dedicated home office.The Memphis is known for its exceptional care and peaceful atmosphere, all while being steps to the best of Yorkville - shops, bars, restaurants, Whole Foods, City Market, Eataly, lush parks, transit, and both subway lines. Building amenities include a 24-hour concierge, gym, sauna, party/meeting room, billiards room, visitors parking, and a stunning rooftop terrace. All utilities are included in the maintenance fees, adding convenience and value. A beautifully renovated, move-in-ready home in the heart of the city - this is the one you've been waiting for. (id:61852)
RE/MAX Hallmark Realty Ltd.
1602 - 55 Duke Street W
Kitchener, Ontario
Gorgeous High Floor, Spacious 2 Bedrooms, 2 Full Washrooms, In the Heart Of Downtown Kitchener, Where Everything Is Steps Away, 5 Minutes Walk to Go Station, Access To LRT, KW's Tech Hub. City Hall, Google, Universities, Shopping, Restaurants No Carpet Throughout , Stainless Steel Appliance , Granite Counter Top , Very Practical Design , Open Concept Living / Dining Area , Wrap Around Balcony With Breathtaking City Views , , Master Bed With Ensuite With For His/ Her Closets , Comes With Parking And Locker State Of The Art Amenities Including , Rooftop Jogging Track, Self Car Wash, BBQ/Fire Pit Area, Sunbathing Terrace, An Extreme Exercise Area With A Spin Machine, Party Room, Outdoor Yoga, , Gym, AAA Tenant required with Equifax credit Report and Good Score , Employment Letter , Recent Pay Stubs , Rental application , References (id:61852)
RE/MAX Real Estate Centre Inc.
53 Lipscott Drive
Caledon, Ontario
*Unparalleled Elegance & Grandeur Exquisite Of Luxurious Detached Home In One Of The Demanding Neighborhood In Caledon * Immaculate 5 Bedroom, *5 Washroom With Unfinished Lookout Basement With Separate Entrance By The Builder Appx 3,500 Sqft Area,* Double door Entry * Combined Family/Dining Room With Pot lights & Fireplace *Office With Pot lights & French Door* Stunning Kitchen With Granite Centre Island/ Backsplash, B/I S/S Appliances/Upgraded Cabinet * Breakfast Combined With Kitchen W/o To Backyard * No Carpet Whole House *Oaks Wide Stairs W Iron Picked *2nd Floor Offers 3 Master One With W/I Closet/6 Pc Ensuite Upgraded Washroom/Double Sink/Quartz Counter * The Other 2 Master With 4 Pc Ensuite/Closet* The Other 2 Good Size Bedroom W Jack & Jill Upgraded 4 Pc Bath/Closet *Don't Miss The Opportunity To Own A Truly Upgraded Home In One Of Caledon's Fastest-Growing Community* This House Is Move In Ready!! Close To Great Schools, Transit, Shopping, Highways 410 & Future 413, Worship & More. (id:61852)
Save Max Real Estate Inc.
119 Herdwick Street
Brampton, Ontario
Stunning!!! Semi detached Ravine lot Nestled in family oriented neighbourhood of Airport Road and Castlemore Rd . This is a great opportunity to call this place a home with 3 good size bedrooms, Separate Living and Dining Room with pot lights. Well appointed family room overlooks the beautiful kitchen, New Roof (2023). Finished basement (2021) with full washroom and extra laundry. California shutters on main floor and 1 Bedroom. Walkout to fully fenced backyard, Concrete Patio and Shed for Storage. Situated in an excellent area walking distance to Grocery stores, Restaurant, gym, LCBO and Public Transportation. (id:61852)
Homelife Silvercity Realty Inc.
72 Kilrea Way
Brampton, Ontario
Excellent Location, Few Steps to Mount Pleasant GO Station. Beautiful Semi- Detached house in the most desired Credit Valley Area of Brampton. Main Intersection is Bovaird Dr. W and Mississauga Road. This beautifully well maintained semi-detached, house offers 3 Spacious Bedrooms and 3 washrooms with a huge Backyard .The kitchen is perfect with cozy Dining Area, new Appliances and not to forget convenient walkout to the private deck, backyard, ideal for outdoor gatherings, barbecues, or simply enjoying a peaceful morning coffee. A very spacious Master bedroom and En-suite with oversize tub and standing shower and a large closet. Basement is not included in the lease. Close To All Amenities, Park, Schools, Plaza, Transportation!!!!! (id:61852)
Royal LePage Credit Valley Real Estate
41 Yellow Rail Crescent
Brampton, Ontario
Welcome to this Brand New, Never Lived-In, Fully Upgraded 4-Bedroom, 4-Washroom Townhouse located in a brand-new subdivision, just steps from the Mount Pleasant GO Station and the upcoming commercial plaza with major retailers. This carpet-free home offers an ideal layout for modern living. The main floor features a spacious bedroom with a private 4-pc ensuite and a walkout to the backyard, perfect for extended family or guests. The second floor boasts an impressive open-concept living and dining area, filled with natural light, along with a gourmet kitchen featuring granite countertops and stainless steel appliances. A cozy breakfast area overlooks the balcony, making it a perfect spot for morning coffee. Elegant oak stairs lead to the third floor, where you will find the primary bedroom with a 4-pc ensuite, walk-in closet, and Juliet balcony, along with two additional generously sized bedrooms that share a 4-pc washroom. Convenience is enhanced with third-floor laundry, walk-in closets in all bedrooms, an unfinished basement providing ample additional storage, and direct access from the garage into the home. Additional features include two-car parking, premium upgrades throughout, and window blinds to be installed soon. This beautiful home is move-in ready anytime and perfect for families seeking comfort, convenience, and style in one of Brampton's most desirable new communities. (id:61852)
RE/MAX Realty Services Inc.
380 Cranbrook Common
Oakville, Ontario
Beautiful & Modern 3-Storey Townhouse Available For Rent In Oakville. Features 9 ft ceilings, hardwood floors on the 1st floor and partial 2nd floor with carpet. Beautiful kitchen with stainless steel appliances, large living room with fireplace, dining area, and balcony with gas line for BBQ perfect for summer nights! The 3rd level offers two good-sized bedrooms and a large luxury 4-piece bathroom. Convenient access to the garage through the house. EXTRAS: Just a 10-minute drive to Oakville Place Shopping Mall, Downtown Oakville & GO Station. Close to highways QEW, 403 & 407. Surrounded by parks & nature trails. Guest parking approx. 50m from the house. Unit has been professionally painted and cleaned. Immediate possession available. (id:61852)
RE/MAX Your Community Realty
17 Sparhill Street
Brampton, Ontario
Fully Furnished beautiful 4 Bedroom 3.5 Washroom Home (Upper Level Only) at Prime Location. Crown Molding, Upgraded Hardwood throughout the house. 9 Ceiling on Ground Floor, Kitchen granite Counters & Backsplash, Stainless Steel Appliances, Pot Lights throughout House. The bright, open-concept layout is accented by large sun-filled windows, creating a warm and welcoming space from the moment you step inside. Nested in a vibrant neighborhood, close to schools, transit and community amenities. This home offers everyday convenience at your doorstep. The Basement Is Rented Separately. Tenants to pay 70% cost of all utilities. Strictly No Pets Or Smoking. AAA+ Tenants. Credit Report, Employment Letter, Pay Stubs & Rental App. Tenants To Buy Content Insurance. (id:61852)
Homelife Silvercity Realty Inc.
1228 Haig Boulevard
Mississauga, Ontario
An exceptional buying opportunity for end-users and developers alike! Whether you're looking for a charming bungalow in the sought-after Lakeview community or the opportunity to build 2 luxury detached family homes this is your chance! The current dwelling boasts a charming interior with spacious living areas, 2 bedrooms, and 2 bathrooms with rich dark hardwood flooring. For developers/investors, each proposed residence will be situated on approximately 35 x 148 foot lots and offers approximately 3,500 square feet above grade presenting the ideal canvas for crafting modern, upscale residences tailored to today's most discerning buyers. The possibilities are absolutely endless with interiors featuring open concept floor plans, soaring ceiling heights, a gourmet chef's kitchen with oversized islands and top of the line kitchen appliances, spa-inspired ensuites, custom millwork, glass staircases, and expansive windows - all with the intent of speaking to luxury, comfort, and style! Superb location moments from waterfront parks, the marina, prestigious golf courses, top-rated schools, Port Credit's bustling shops, cafes, and trendy restaurants, and more! Seamless 15-20 minute commute to downtown Toronto via the QEW! Don't miss this rare opportunity to either move into a charming family home or to build in one of Mississauga's fastest-growing vibrant lakefront communities! **Severance has been approved!** (id:61852)
Sam Mcdadi Real Estate Inc.
1205 - 3220 William Coltson Avenue
Oakville, Ontario
Welcome to this Prestigious Branthaven West side Condo 2 in Oak village! Most luxurious with elegant finishes brings you to an open concept floor plan. Brand new condo, corner unit with Balcony, with 9 ft ceilings, Stylish and modern wide plank, wear resistant laminate flooring. Living room with combined w/dining. Gourmet Kitchen with center island, topped with Quartz countertop, soft closer drawers, stainless steel appliances, cutlery organizer and the list goes on. Spacious prim br with large closet and an ensuite. Proximity to the riverfront trails of Sixteen Mile Creek, shopping, restaurants, schools, Sheridan College, GO Station, 403 & 407. Walk to local grocery stores & public transit. 20 minutes to Lake Ontario and 45 minutes to downtown Toronto. (id:61852)
Homelife/miracle Realty Ltd
2008 - 3240 William Coltson Avenue
Oakville, Ontario
Luxurious Brand-New Penthouse Unit filled with Natural Light! Stunning 2-bedroom, 2-washroom corner suite with north/east exposure, offering exceptional sunlight throughout the day. This fully upgraded unit features a modern open-concept layout and an upgraded kitchen with additional storage and quartz countertops. Enjoy a private balcony, with view of the lake, ensuite laundry for added convenience. Top of the line amenities including a co-working space, rooftop terrace, fitness centre, yoga/movement studio, media lounge, pet wash station, and indoor bicycle storage. Prime location close to shopping plazas, public transit, Sheridan College, hospital, GO Station, and major highways. Includes 1 indoor parking and storage locker. (id:61852)
Right At Home Realty
