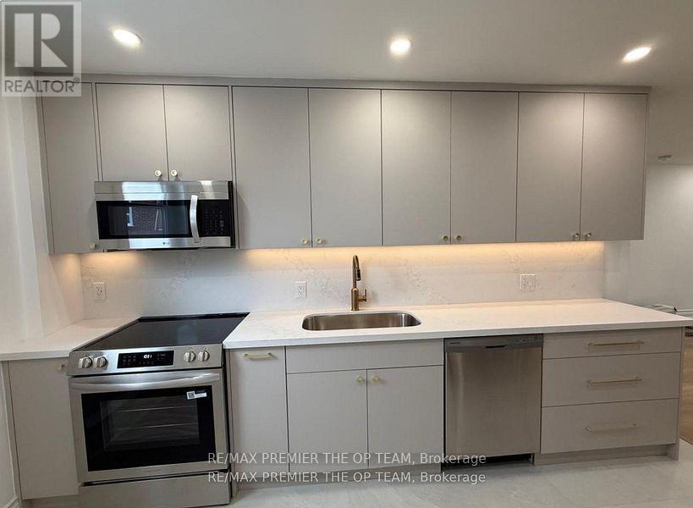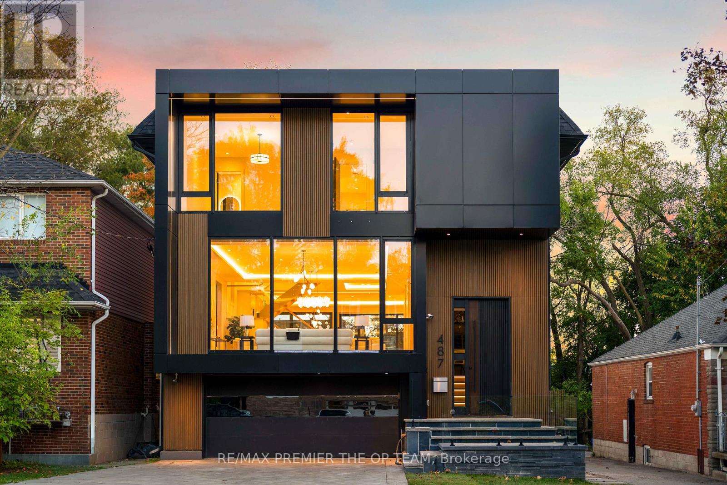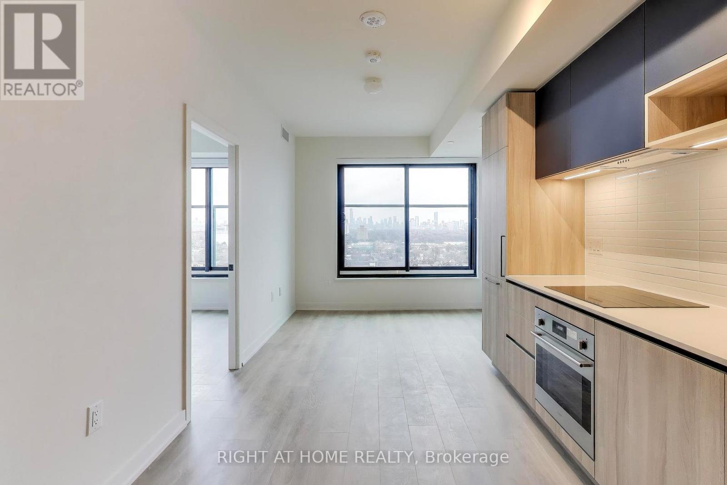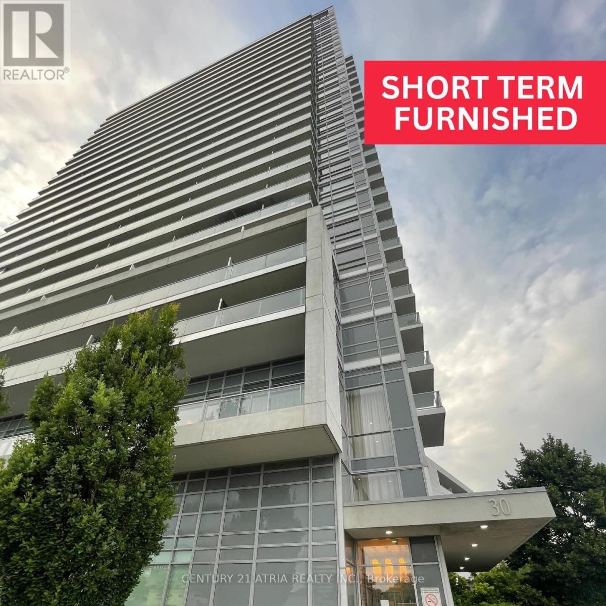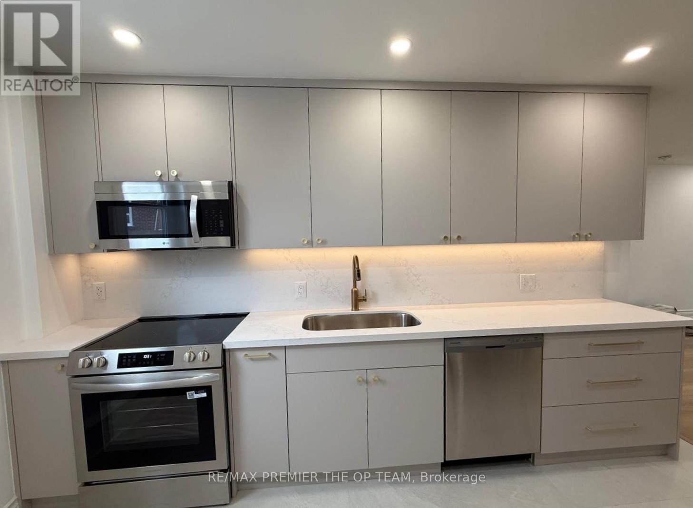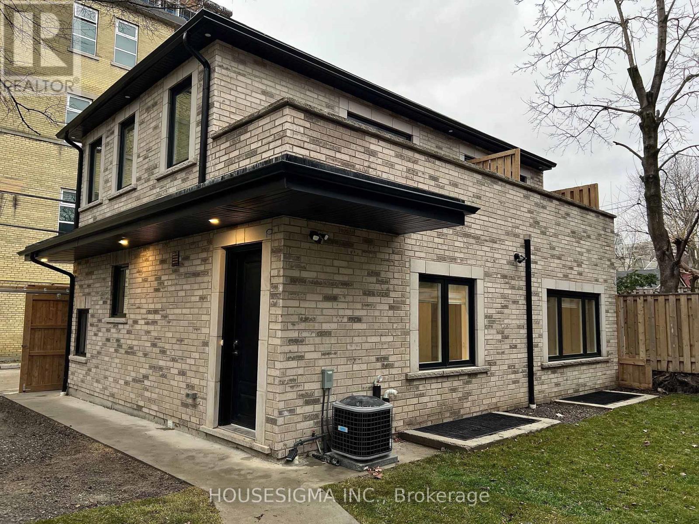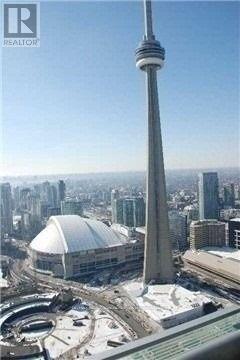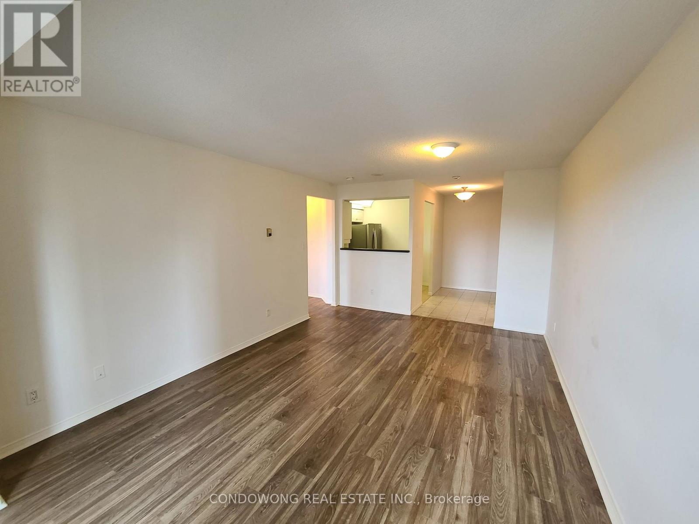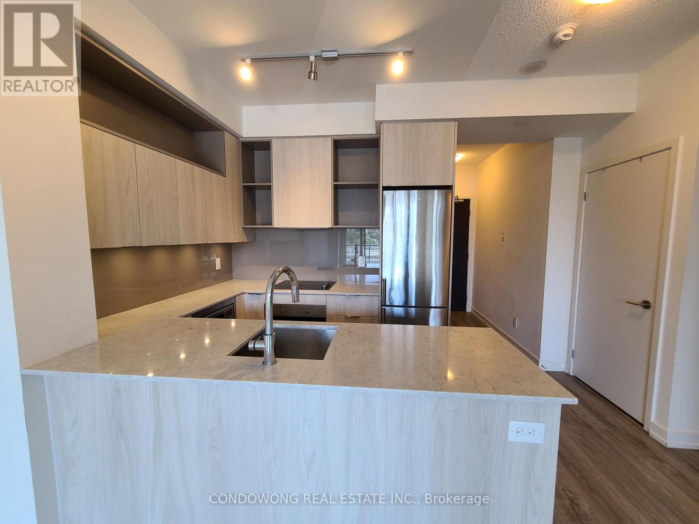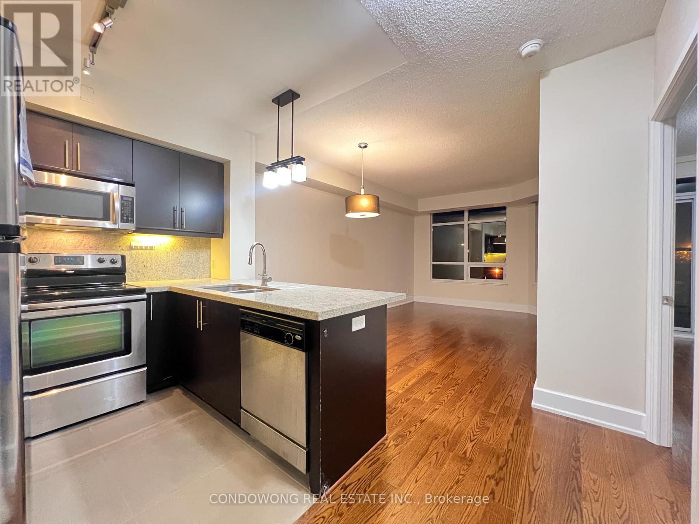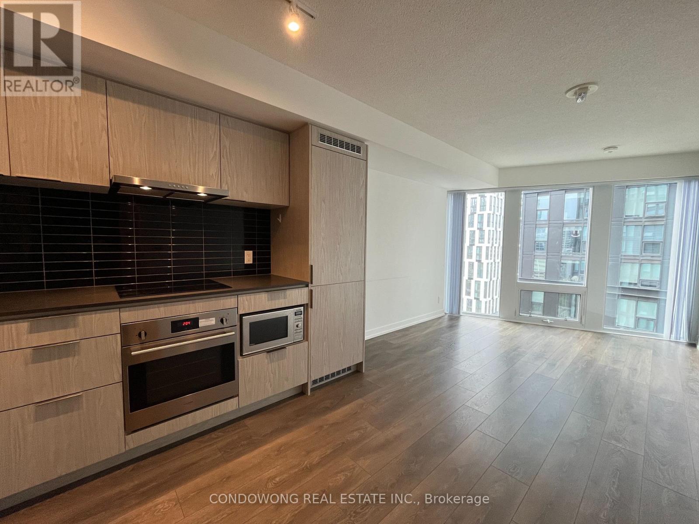Upper Level - 54 Vaughan Road
Toronto, Ontario
Welcome to the Upper Level at 54 Vaughan Road, an updated and versatile commercial space offering exceptional square footage and abundant natural light. This quiet, well-insulated upper-level unit features multiple private rooms suitable for offices, consulting spaces, or meeting rooms, along with a dedicated reception or collaboration area highlighted by a bay window. The layout includes a separate boardroom or breakout area, a modern kitchenette with stainless steel appliances and generous storage, and a well-appointed washroom with contemporary finishes. Additional highlights include ensuite laundry, individual climate control units in each room, and a rare private rear patio exceeding 300 sq. ft., ideal for staff use or informal meetings. An excellent opportunity for professionals or small businesses seeking a comfortable, functional, and centrally located workspace. (id:61852)
RE/MAX Premier The Op Team
487 Coldstream Avenue
Toronto, Ontario
Step Into A World Of Refined Sophistication In This Brand New Modern Luxury Residence That Harmoniously Blends Elegance With Functional Elevated Standard Of Living. Spanning Over 5,000 Square Feet Of Meticulously Curated Living Space, This Architectural Gem Offers An Expansive Layout Ideal For Both Grand Entertaining And Simple Everyday Living. At The Heart Of The Home Lies A Chef's Dream Kitchen With A Stunning 9-Foot Island That Doubles As A Breakfast Bar, Sub-Zero Appliances, And A Secondary Prep Kitchen. The Main Floor Opens To A Custom Deck For Seamless Indoor-Outdoor Living, While The Upper Level Includes Four Spacious Bedrooms With Spa-Inspired Ensuites And A Laundry Room For Everyday Convenience. The Primary Suite Impresses With A Large Walk-In Closet, Private Balcony, Heated Ensuite Floors, And A Soaker Tub. The Lower Level Boasts 16-Foot Ceilings, A Wet Bar With A Dual-Zone Mini Fridge, And A Walkout Lounge Area, Letting You Entertain Your Guests With Ease. Flooded With Natural Light And Crafted With Precision, This Home Exemplifies Contemporary Luxury In A Highly Walkable Neighbourhood - Steps From Top Schools, Parks, Shops, And Transit, With Easy Access To Allen Road, Highway 401, And Yorkdale Mall. (id:61852)
RE/MAX Premier The Op Team
1421 - 181 Sterling Road
Toronto, Ontario
Welcome Home To Your New and never-lived-in suite at The Sterling In The Trendy Junction Area. A very thoughtfully designed Split 2 Bed + 2 Bath layout with bright east-facing views of the city and CN Tower. The modern kitchen is finished with quartz countertops, built-in stainless steel appliances, and sleek contemporary fixtures. The living area and primary bedroom both open to Juliette balconies, while the primary suite features a 3-piece ensuite and a walk-in closet. Residents enjoy access to exceptional amenities, including concierge service, a massive, well-equipped gym (Save the monthly gym membership), party room, yoga studio, art studio, bike room, and a rooftop terrace with BBQs. Ideally located just minutes from the GO Train, UP Express, West Toronto Railpath, streetcar and subway, as well as some of the city's best cafés, restaurants, galleries, and parks. An incredible opportunity to call Suite 1421 home. (id:61852)
Right At Home Realty
1504 - 30 Herons Hill Way
Toronto, Ontario
Bright & fully furnished 1-bedroom condo in prime North York location, offering comfort, convenience, and exceptional accessibility. Situated on the 15th floor, this unit features abundant natural light and open views, creating a warm and inviting living space. Featuring floor-to-ceiling windows that fill the space with natural light, sleek laminate flooring, and a modern open-concept kitchen with stainless steel appliances. Furniture includes new bed & bedding and a new dishwasher. This residence comes with a dedicated parking spot and a locker, and offers access to world-class amenities including a swimming pool, Jacuzzi, fully equipped gym, 24-hour concierge, visitor parking, party room & meeting room and a roof top terrace with bbq. Easy access to highway DVP, 404 & 401. 5-minute walk to Sheppard subway line, Fairview mall, Cineplex, parks, restaurants, grocery stores and just a minute to Tim Hortons! Ideal for professionals or individuals seeking a clean, quiet, and well-maintained home. This move-in-ready condo offers the perfect blend of modern living and unbeatable convenience in one of North York's most desirable neighbourhood. ** Short term lease, minimum 6 months. (id:61852)
Century 21 Atria Realty Inc.
620 - 8 Olympic Garden Drive
Toronto, Ontario
Welcome To The M2M Building, Offering Contemporary Living In A Highly Connected Urban Setting. This Beautifully Designed Unit Features 2 Generous Bedrooms And 2 Modern Bathrooms, Thoughtfully Laid Out For Comfort And Functionality. 9 Foot Ceilings And Expansive Windows Create A Bright, Open Atmosphere Filled With Natural Light. Step Out Onto Your Private Balcony For Outdoor Enjoyment, And Take Advantage Of The European Inspired Kitchen Complete With Premium Appliances And Sleek, Modern Finishes. Just Steps From Finch Subway Station, The Building Provides Effortless Access To Transit, Shopping, Dining, And Everyday Conveniences, With Parks And Amenities All Nearby. Enjoy A Dynamic Lifestyle In One Of The Area's Most Sought After Communities, An Excellent Opportunity To Call This Impressive Unit Home. (id:61852)
RE/MAX West Experts Zalunardo & Associates Realty
Upper Level - 54 Vaughan Road
Toronto, Ontario
Welcome to the Upper Level at 54 Vaughan Road. Updated upper-level 2-bedroom unit offering exceptional space and natural light. Quiet and well insulated with modern finishes throughout. Features include separate living/TV room with bay window, dedicated dining area, custom kitchen with stainless steel appliances and ample storage, along with a beautifully finished bathroom with and a full-size tub. Ensuite laundry and individual AC units in each room. Enjoy a private rear patio over 300 sq. ft.-a rare urban retreat. Ideal for professionals seeking comfort, space, and convenience in a central location. (id:61852)
RE/MAX Premier The Op Team
Laneway Lower - 104 Pembroke Street
Toronto, Ontario
Newly Built, Spacious Basement unit In The Heart Of Downtown Toronto Offers Luxury, Urban Living In A Quiet Setting. This New Home Boasts Plenty Of Living Space, Large Room, Natural Light. Private Backyard. Suburban Comfort In The Centre Of The City. Only Steps To Ttc, Yonge And Dundas Square, Eatons Centre, Shopping, Restaurants, And Countless Amenities. Very Close To Ryerson, George Brown & U Of T. (id:61852)
Housesigma Inc.
5505 - 14 York Street
Toronto, Ontario
This luxury 2 Bedroom + Den and 2 Bathroom condo suite with open living space, CN Tower & Lake Ontario Views, High 55th Floor, enjoy your views from a spacious and private balcony. Chef's Kitchen With S/S Appliances, Spacious Primary Bedroom W/3Pc En-Suite, Large Den Makes For Perfect Home Office. Residents enjoy access to a comprehensive suite of amenities, including a fitness center, indoor pool, sauna, steam room, and cold plunge. The large party room is ideal for hosting gatherings. 24-hour concierge service ensures convenience, supporting residents from workouts to relaxation in this exclusive residence. Beyond its inviting interiors, enjoy morning jogs along waterfront trails or trips via Union Station or TTC to explore. (id:61852)
RE/MAX Crossroads Realty Inc.
909 - 38 Avoca Avenue
Toronto, Ontario
Super Location & Highly Sough After Yonge & St Clair Area. *Elegant Building. *Ravine View .*Laminate Floor. *Minutes Walk To Subway, 24 Hrs Sobeys, Shops, Parks & Nature Trails. (id:61852)
Condowong Real Estate Inc.
505 - 200 Sackville Street
Toronto, Ontario
Bright And Spacious One Bedroom + Den In The Bartholomews! West-Facing Unit Has Large Floor-Ceiling Windows, 9' Ceilings, European Style Open Concept Eat In Kitchen With Stone Counters, Lots Of Cabinet Space, Stainless Steel Appliances & En-Suite Laundry W/ Storage. Transit At Door. Quick Commute To Downtown. Close To Shops And Restaurants. Parking And Locker Available! (id:61852)
Condowong Real Estate Inc.
202 - 676 Sheppard Avenue E
Toronto, Ontario
Bright and Spacious 1 Br + Den In St Gabriel Manor. South Facing. Modern & Luxury Design By Shane Baghai With Top Quality Finishes & Appliances. Convenient And Convenient: Walking Distance To Subway ,Ttc, Bayview Village Shopping Mall And All Amenities. Minutes To Hwy 401. (id:61852)
Condowong Real Estate Inc.
1809 - 60 Shuter Street
Toronto, Ontario
Bright & Spacious 1 Bedroom At Fleur Condos! Just Steps From Ttc, Endless Retail, Lush Greenspace, Path, Universities, Eaton Centre And The Financial District. Fleur Is Your Link To Toronto's Downtown Core. Amenities Include: 24Hr Concierge, Party Room, Walk-Out Rooftop Terrace, Media Room, Kids Room, Spacious Private Outdoor Terrace W/ BBQ Facilities, Fully-Equipped Gym & More! (id:61852)
Condowong Real Estate Inc.
