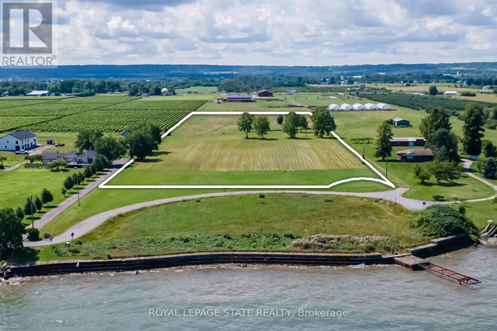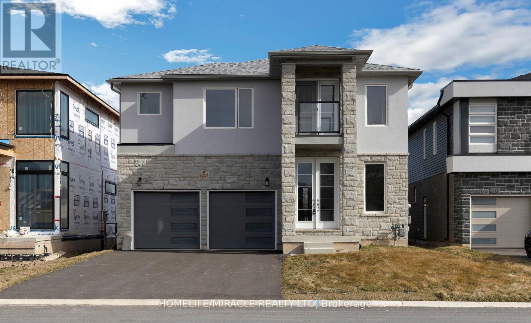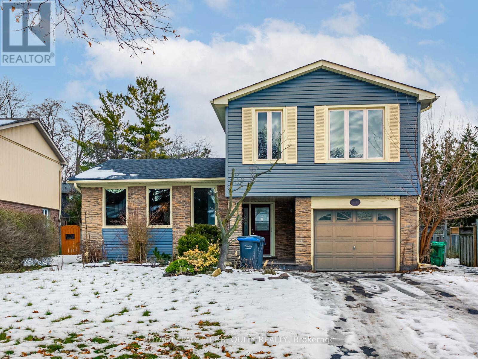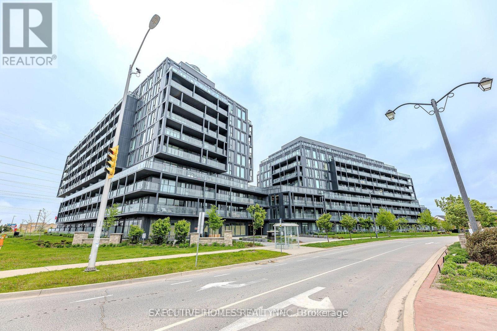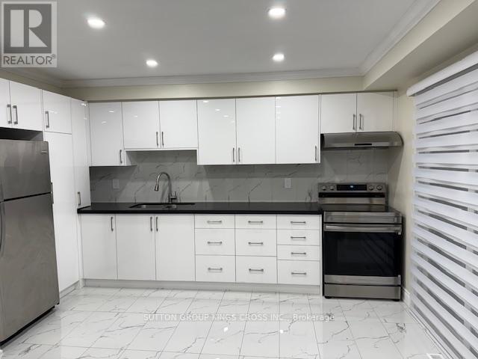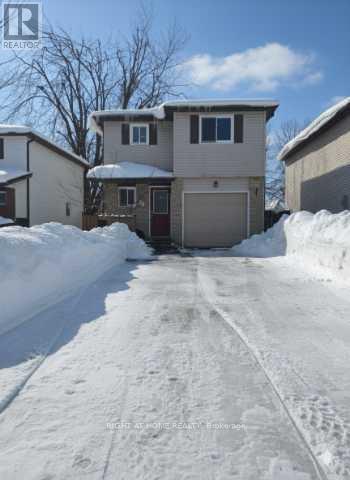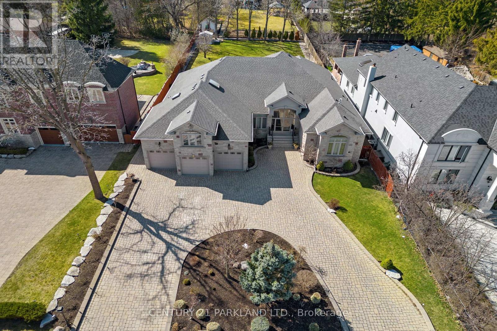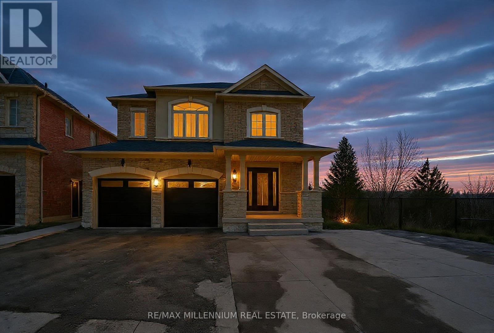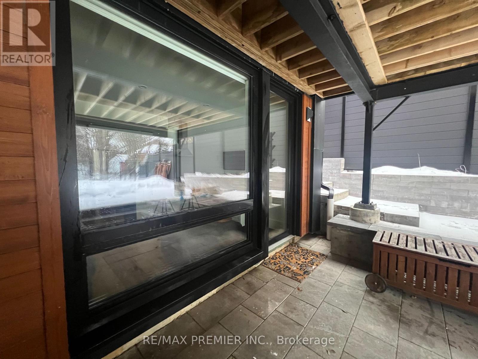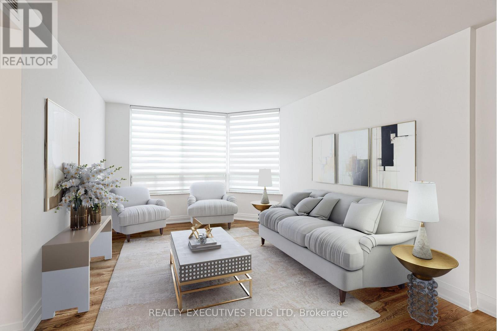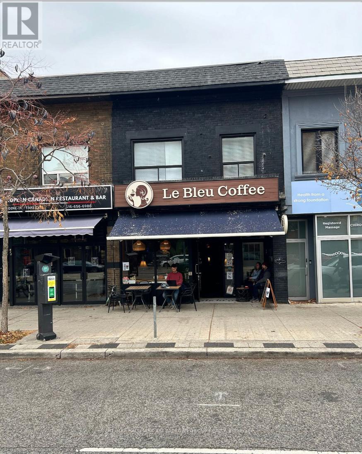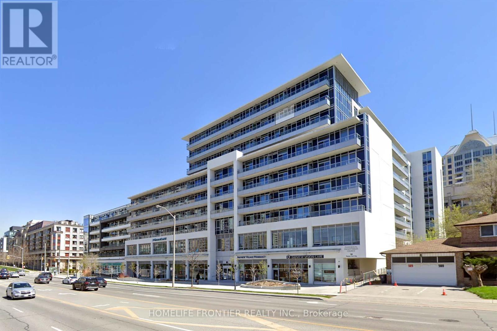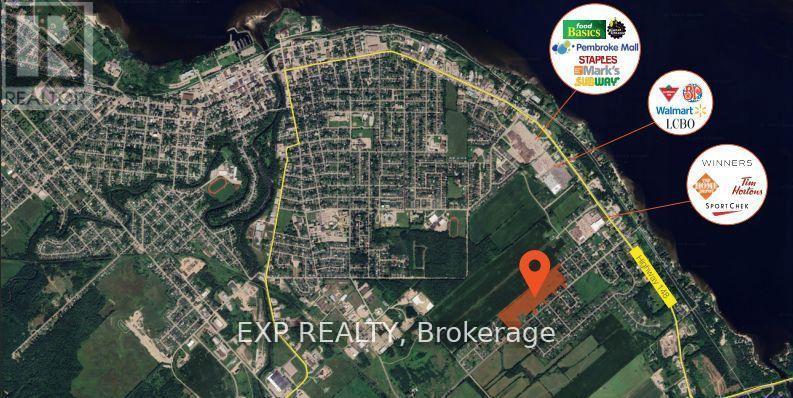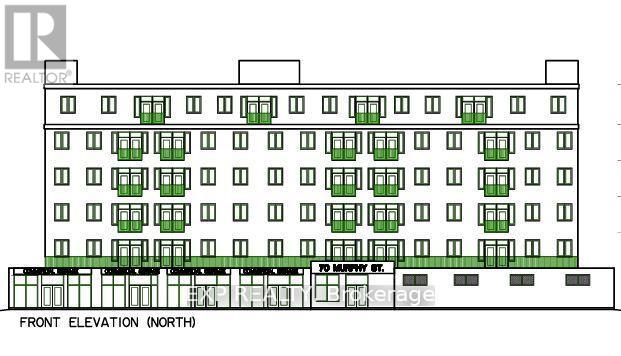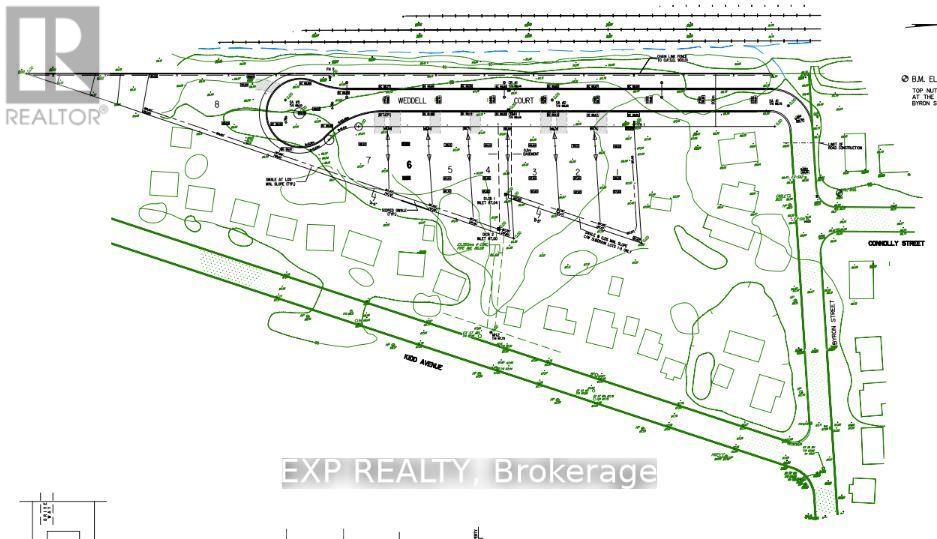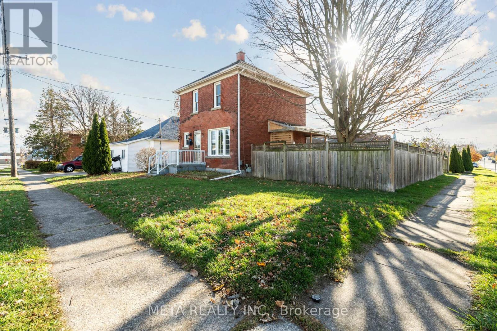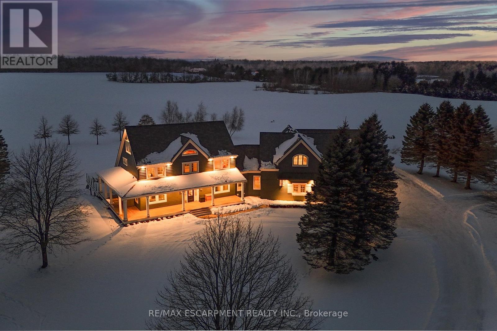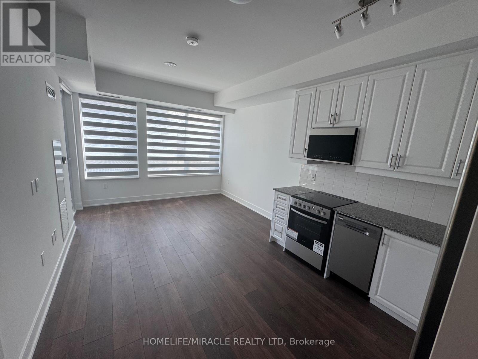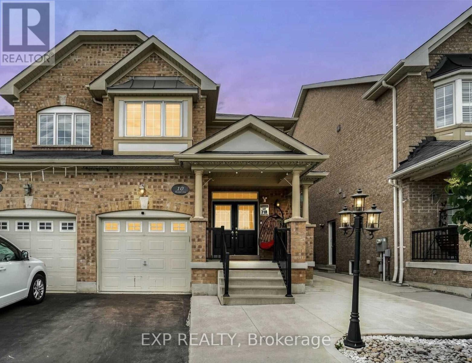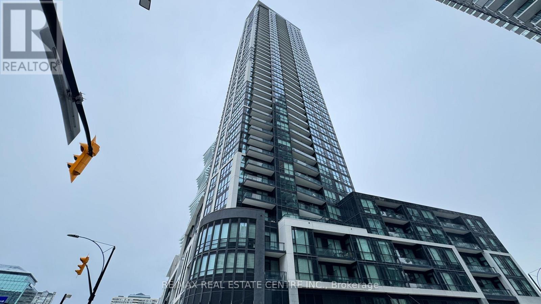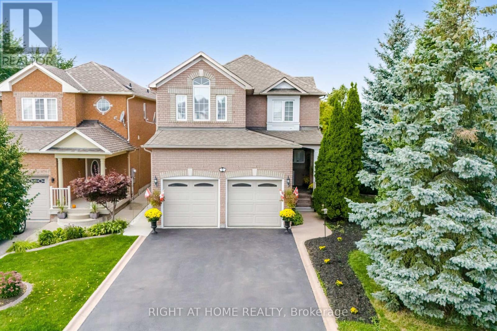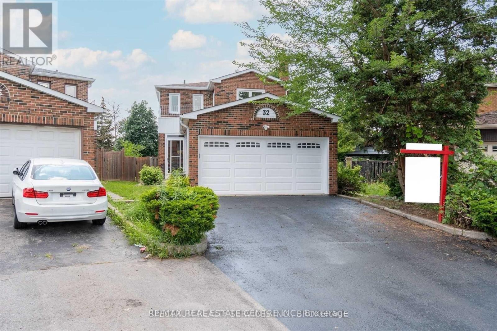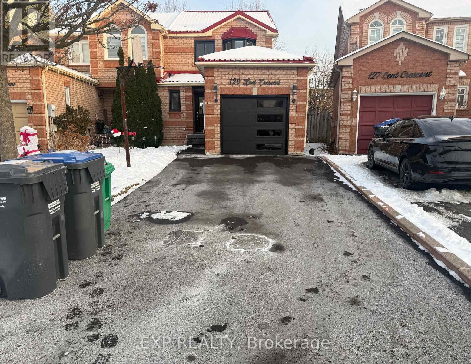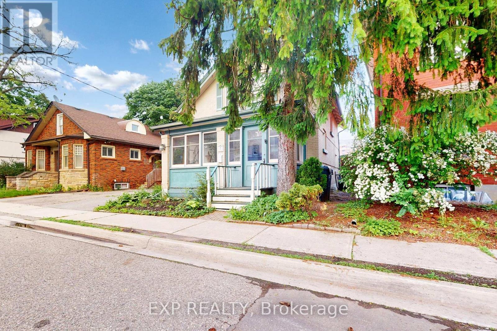4558 Lakeside Drive
Lincoln, Ontario
BUILD YOUR LEGACY: A LUXURY DREAM ESTATE HOME or ESTATE WINERY ON LAKE ONTARIO. With 350 ft. of unrivaled Lake Ontario views set on 10.48 acres backing onto a vineyard and winery. Welcome to 4558 Lakeside Drive, where every sunrise over the lake is a testament to the extraordinary life you've envisioned - unfolding against the picturesque backdrop of Ontario's esteemed wine country. This newly severed parcel beckons with sweeping vistas of Lake Ontario, the Toronto skyline and the majestic Niagara Escarpment. Located on a private cul-de-sac, mere steps from the Lake, this property offers both seclusion and convenience, accessible to all major amenities including the QEW highway. Perfectly suited for connoisseurs of wine, your future estate will blend natural beauty with artisanal craftsmanship. Here, panoramic water views meet the allure of vineyards, creating a sanctuary where tranquility and luxury converge. This is the ultimate opportunity for those seeking to create a family legacy with unmatched convenience. Located in the heart of wine country just a short drive to Burlington or Hamilton, and also Niagara Falls or Niagara-on-the-Lake. Also available for expansion is an adjacent 9.22-acre parcel that offers 143-feet of direct private beachfront. (id:61852)
Royal LePage State Realty
7751 Secretariat Court
Niagara Falls, Ontario
Bright & Spacious 2 BHK + Den Basement Apartment in Prime Niagara Falls Location! Newly built basement with top-end LG appliances. Live in a beautiful cul-de-sac neighborhood with peace, privacy, and convenience. This bright and airy apartment offers large windows that fill the space with natural sunlight. Features: 2 bedrooms + den (perfect for office or guest room)2 full washrooms with brand new high-quality fixtures, Toilet suite for ultimate Convenience: 1 parking space included. Modern open layout with great ventilation. Location Highlights: 2-minute walk to Shoppers Drug Mart, Steps to top-rated French immersion primary & secondary schools1 minute to highway access connecting you to Costco, Walmart & major shopping centers. Under 5 minutes to Niagara Falls, Clifton Hill, and Lundy's Lane attractions. We're looking for responsible tenants who will treat this home with care. Perfect for a small family, young professionals, or students seeking a clean and cozy space. Don't miss out-schedule a viewing today! (id:61852)
Homelife/miracle Realty Ltd
2619 Spruce Needle Drive
Mississauga, Ontario
Welcome to 2619 Spruce Needle Drive, a well-maintained side-split home located on a quiet, family-friendly street in Mississauga's established Erin Mills community. This property offers a functional and versatile layout with generous principal rooms, excellent natural light, and a welcoming flow ideal for both everyday living and entertaining. The side-split design provides distinct yet connected living spaces, offering flexibility for families of all sizes. The main living areas are bright and comfortable, while the kitchen is thoughtfully positioned for practical daily use. Bedrooms are well proportioned and offer flexible use for family living, guest accommodation, or home office space. The partially finished basement provides additional living area with future potential. The property features a private backyard with an inground pool, ideal for outdoor enjoyment and summer entertaining, all within a mature residential setting. Beyond the home itself, the location stands out. The property is surrounded by excellent assigned public and French-language schools and is located in a true park-rich neighbourhood, with multiple parks and nearly 30 recreation facilities within a 20-minute walk, including playgrounds, sports fields, tennis courts, skating rinks, splash pads, and a full community centre. Public transit is conveniently located nearby, with easy access to street-level transit and GO services. A hospital, police station, and fire station are all located within approximately 3 km. Combining strong neighbourhood appeal with flexible living space and outdoor features, 2619 Spruce Needle Drive presents a compelling opportunity in one of Mississauga's most desirable communities.Property is being sold under Power of Sale, in "as is, where is" condition (id:61852)
Royal LePage Terrequity Realty
A 712 - 3210 Dakota Common
Burlington, Ontario
Very Bright and specious, 2 Bedroom Condo Offers 9' Ceilings, Unobstructed View From Very Spacious Balcony, Flooring Throughout, Quartz Counter-Tops, Stainless Steel Appliances. Future Amenities to Include Lobby With Concierge, Party Room With Kitchenette & Outdoor Terrace, Pet Spa, Fitness Centre With Yoga Space, Sauna & Steam Room, Outdoor Rooftop Pool With Lounge & BBQ Area. Internet Included. (id:61852)
Executive Homes Realty Inc.
157 Ecclestone Drive
Brampton, Ontario
Located in the desirable Brampton West neighbourhood, 157 Ecclestone Drive is a well-maintained two-storey detached home offering comfortable family living in a quiet residential area. The home features 3 spacious bedrooms and 3 bathrooms, including a primary bedroom with a walk-in closet and 3-piece ensuite. The main floor offers a functional layout with separate living, dining, and family rooms, ideal for both everyday living and entertaining. A cozy fireplace anchors the family room, while the updated kitchen and bathrooms provide modern finishes and practicality. The unfinished basement offers excellent potential for storage or future customization. Additional highlights include central air conditioning, forced-air heating, an attached garage, and a private driveway with parking for one vehicle. The backyard provides a pleasant outdoor space for relaxation or family activities. Conveniently situated close to shopping, public transit, schools, and commuter routes, this property combines space, comfort, and location-making it an excellent option for families or professionals seeking a detached home in Brampton. Extras: All 3 bathrooms were renovated in 2024, brand new HVAC installed in 2025, new tiles throughout the main floor, fully renovated kitchen in 2024, stainless steel appliances and anti-fog mirrors in all 3 washrooms. (id:61852)
Sutton Group Kings Cross Inc.
75 Corbett Drive
Barrie, Ontario
Welcome to your next home!!! This fully finished detached 2-storey property in Barrie's east end offers comfort, functionality, and a convenient location. The home features newer laminate flooring on the second level, a fully renovated bathroom (2023), a newer furnace installed in 2025, freshly painted basement with new flooring. The main floor includes an open-concept living and dining area with a walkout to a fully fenced backyard-perfect for everyday living and entertaining. The second level offers three well-sized bedrooms. The fully finished basement adds valuable living space with a spacious recreation room, ideal for family gatherings, a home office, or additional relaxation space. Additional features include an attached garage with an automatic door opener and a four-car driveway with no sidewalk .Located within walking distance to Georgian College, the Royal Victoria Regional Health Centre, transit and shopping. (id:61852)
Right At Home Realty
16 Boyle Drive
Richmond Hill, Ontario
Meticulous Kept, Spotless & Pride of Ownership. This Gorgeous 4500 SQFT 4-Bedroom Custom Built Home. 10 Ft Ceilings with Exceptional Floor Plans & Architectural Details. Set on a Premium Lot 85 x 256 Feet on the North Side Providing Excellent Privacy & Desirable Northern Exposure for Maximum Sunlight. Circular Driveway. The Large Patio Makes Perfect for Summer Gatherings with Family & Friends in the Sought-After, Mature Family Friendly Neighborhood of South Richvale. Superb Kitchen, Granite Floors & Countertop. Center Island Built In S/S Appliances. Extended Kitchen Breakfast Area with Walk-Out to Back Yard. Large Family Room with Gas Fireplace, Waffle Ceiling. The Generously Sized Primary Bedroom Includes Gas Fireplace, A 5+ Piece Ensuite, Walk in Closet with Built-In Shelves. Stunning Foyer - Pleasure to Show (id:61852)
Century 21 Parkland Ltd.
75 Twin Hill Crescent
Vaughan, Ontario
Luxury Corner Ravine Residence in Prestigious Vellore Village. Nestled on an ultra-rare premium ravine lot with walkout basement, this executive 4+3 bedroom, 6 bathroom home offers approx. 3,000 sq.ft. above grade and exceptional natural light throughout. Grand open-to-above foyer, refined finishes, and architectural scale create a sophisticated living environment ideal for families and multi-generational living.Two finished basements (including one walkout) provide exceptional versatility for extended family or in-law use. Not a legal second dwelling unit. Finished basement currently tenanted (month-to-month); seller can deliver vacant possession on closing.Expansive principal rooms, gourmet kitchen with deck overlooking ravine, serene views, and spacious upper-level bedrooms including a luxurious primary suite with spa-inspired ensuite. Parking for 6 vehicles.Located in one of Vaughan's most desirable family-oriented neighbourhoods, steps to top schools, parks, places of worship, premium shopping, dining, Cortellucci Vaughan Hospital, and quick access to HWY 400. An exceptional opportunity combining luxury, privacy, and location.Corner + Ravine + Walkout + 2 Basements + Deck + Open-to-Above = A Rare Vaughan Offering. (id:61852)
RE/MAX Millennium Real Estate
Basement - 7 Glen Eden Crescent
Toronto, Ontario
Welcome to a brand-new, bright walkout basement suite at 7 Glen Eden Crescent, located on a quiet, tree-lined street in one of East York's most desirable neighbourhoods. At approximately 500 square feet with rare 9-foot ceilings, this space feels open, modern, and intentionally designed - far from the typical basement apartment. The one-bedroom, one-bathroom suite features a private entrance, luxury kitchen, walk-in closet, and in-suite laundry. The unit is partially furnished, including a new queen-size bed, full-size pull-out sofa, and kitchen essentials making it ideal for a smooth, move-in-ready experience. This apartment is part of a high-performance, energy-efficient home, built for comfort and reliability. The house features solar power, whole-home battery backup, and high-rated insulation, helping maintain stable indoor temperatures, reduce environmental impact, and provide added peace of mind during power outages. Utilities and high-speed internet are fully included, keeping monthly costs simple and predictable. A covered private entrance offers bike storage, perfect for year-round cycling or commuting. Step outside and enjoy nearby parks, ravines, and scenic trails, while still being minutes from public transit and downtown Toronto. It's a rare blend of quiet, green living with urban accessibility - designed for someone who values comfort, sustainability, and thoughtful design. Clean, calm, and future-forward - this suite is ideal for a professional or couple seeking a well-built, low-impact place to call home. (id:61852)
RE/MAX Premier Inc.
427 - 1210 Don Mills Road W
Toronto, Ontario
Bright, sun-filled corner unit in a sought-after boutique building. Fully renovated and offering approximately 1,650 sq. ft. of beautifully designed living space, this spacious suite features 2 bedrooms, 2 bathrooms, a large combined living and dining area, and a family room with walk-out to a private balcony. The modern white kitchen is equipped with quartz countertops, stainless steel appliances, pot lights, and a large picture window. Hardwood flooring runs throughout the unit, complemented by porcelain tile in the bathrooms and laundry room. Exceptionally well-maintained building with outstanding amenities including squash/racquet courts, exercise room, sauna, whirlpool, billiards, party room, and outdoor swimming pool. Unbeatable location-just steps to Shoppers Drug Mart and across the road from The Shops at Don Mills. Maintenance fees include hydro, heat, water, central air conditioning, cable, and high-speed internet. Includes two side-by-side underground parking spaces and ample visitor parking. Nothing to do but move in and enjoy. (id:61852)
Realty Executives Plus Ltd
2nd Level - 728 St Clair Avenue W
Toronto, Ontario
Second-floor room available at 728 St Clair Ave West in a busy, convenient St Clair Ave West corridor with strong exposure and easy TTC access. Located within an operating hair salon offering hair, facial, and nail services. Space includes a shared waiting area and shared bathroom. Ideal for a massage therapist, acupuncturist, or another complementary professional service. All-inclusive rent on a one-year lease. (id:61852)
RE/MAX Hallmark Ari Zadegan Group Realty
629 - 591 Sheppard Avenue E
Toronto, Ontario
At The Heart Of Bayview Village, Beautifully Maintained 2 Bedroom Plus Den (Approximate 915 Sq ftas per builder's plan) Unit With Quartz Kitchen Counter, Bathrooms And Kitchen Island, QuartzBacksplash, Engineered Hardwood Floor With 9 Ft Ceiling, 24 Hours Concierge, Walk To BayviewVillage, Excellent Location, Easy Access To Highway, Subway, Shopping, Dining, Hospital, Park AndLibrary, One Parking Next To Elevator Entrance And One Large Locker. (id:61852)
Homelife Frontier Realty Inc.
208 Drive-In Road
Laurentian Valley, Ontario
ATTENTION BUILDER'S & INVESTOR'S!!! PRIME DEVELOPMENT OPPORTUNITY * 25.7 ACRES IN RAPIDLY GROWING PEMBROKE! An exceptional 25.7-acre parcel of flat, table-top land is ideally positioned at 208 Drive-In Road, directly beside the proposed 884-unit residential subdivision featuring detached homes, townhomes, and high-density developments. * Zoned RES-A and supported by flexible planning policies from the Town of Pembroke, this site is designated for future residential use, offering tremendous potential for builders and developers * LOCATION HIGHLIGHTS: Ideally located just minutes from Petawawa and the Canadian Forces Base, and surrounded by newer homes, the site is within walking distance to Walmart, Winners, Home Depot, LCBO, Tim Hortons, Sports Check, Subway, Staples, Marks, Pembroke Mall, Food Basics, and more * Close proximity to Algonquin College, Catholic, Public, and French schools all within a 45 minute drive * Residents will enjoy access to Riverside Park & Beach, Pembroke Waterfront Boardwalk, and over 24 public parks spanning 140+ acres * Major destinations such as Algonquin Park and Bell Rapids are just over an hour away * PROPERTY FEATURES: 5 entrances from Drive-In Road and 1 entrance from Heather Street W, offering multiple access points for future development. * Two Concept plans attached for reference:- (a) Development on the well & septic (b) Development on municipal water & sewer * Municipal services, including water and sewer, are nearby * Natural gas, hydro, telephone, cable, and high-speed internet are available at the lot line * Strategically located in a region with rising housing demand and lower property taxes, this is a rare and highly desirable opportunity * Opportunities like this are rare * Don't miss your chance to secure this high-potential development site! (id:61852)
Exp Realty
70 Murphy Street
Quinte West, Ontario
ATTENTION BUILDER'S & INVESTOR'S!!! * CORNER LARGE COMMERCIAL LOT * Next to Tim Horton's & LCBO Plaza * Offers ENDLESS POTENTIAL for COMMERCIAL AND RESIDENTIAL USES * Located at the intersection of MURPHY AND MIDDLE STREETS IN DOWNTOWN * Ideal for MIXED-USE DEVELOPMENT * The lot is suitable for a variety of possibilities, including a CHILD CARE CENTRE, PLACE OF WORSHIP, RETIREMENT HOME, and More! (CHECK ATTACHED DOWNTOWN COMMERCIAL BY-LAW FOR ALL PERMITTED USES) * Zoned C2-4, the property comes with a CONCEPT PLAN for a 6-STOREY BUILDING featuring 3 COMMERCIAL UNITS, 1 OFFICE RENTAL SPACE, and 47 RESIDENTIAL UNITS (7 TWO-BEDROOM + DEN, 34 TWO-BEDROOM, AND 6 ONE-BEDROOM UNITS), along with 51 PARKING SPACES * The lot is ALREADY PAVED and equipped with CITY WATER AND SEWER CONNECTIONS * Located in a PRIME AREA, it is just a 2-MINUTE WALK to TIM HORTONS, TACO TIME, LCBO, and within proximity to SHOPPERS DRUG MART, METRO, TRENTON MARINA, and the TRENT RIVER * The location ensures STEADY FOOT TRAFFIC from both locals and visitors, making it PERFECTLY SUITED FOR MIXED-USE DEVELOPMENT and offering DUAL INCOME STREAMS from commercial and residential spaces * Don't miss this extraordinary opportunity to build something remarkable in the heart of Downtown Trenton! Corner Of Murphy And Middle Street. The majority of the lot is paved and has parking for 40 vehicles. * City Water & Sewer Connections In Place * Bus Stop ID: 008 at Middle & Murphy is right next to the property line. * PRICED TO SELL! Offer Welcome Anytime * An incredible and rare corner development opportunity awaits in Downtown Trenton! (id:61852)
Exp Realty
268 Byron Street
Quinte West, Ontario
Wow...PRICED TO SELL! Prime Investment Opportunity! Offer Welcome Anytime * Attention INVESTORS & Builders! Potential for 33 residential units under Bill 23 * GAS, CITY WATER, & SEWER are already available at the lot line! Located in TRENTON, this expansive 2.686-acre COMMERCIAL LOT, situated at the corner of Sidney St & Kidd Ave, is DRAFT PLAN APPROVED for 8 detached homes, with a Concept Plan for 11 detached homes * LOCATION: In a highly sought-after neighborhood, this lot is just minutes from schools, the hospital, the picturesque Trent River, the YMCA, Highway 401, downtown, and CFB Trenton. Don't miss your chance to develop something extraordinary in Trenton! Act fast... (id:61852)
Exp Realty
29 Ann Street
Thorold, Ontario
Charming and functional, this 3-bedroom, solid brick two-storey home is situated on a corner lot with a driveway on one side and the front door on another. The bright living/dining area features crown moulding and patio doors to a covered deck, perfect for BBQs or relaxing. The vaulted-ceiling family room with sliding doors to the backyard offers cozy hangout space, while the efficient galley kitchen includes a pass-through window and dishwasher. Natural light fills every room, and updates like newer roof shingles (2020) and a replaced sanitary line with backflow valve (2022) provide peace of mind. The backyard is perfect for fun and relaxation, with space for kids to play and adults to unwind.Steps to a local elementary school and amenities, this move-in-ready home is ideal for first-time buyers or families alike! (id:61852)
Meta Realty Inc.
485 Concession 5 Road E
Hamilton, Ontario
Experience the ultimate country living dream home at 485 Concession 5 Rd E-where refined luxury, beauty, and everyday ease come together, just a 4-minute drive to downtown Waterdown. Set on a breathtaking 91.6-acres of rolling farmland, mature woodlands, and a serene spring-fed pond, this property offers exceptional privacy, calm and a restorative lifestyle. The land has been organically farmed, blending sustainability with long-term peace of mind. The property includes 63 acres of actively farmed/leased farmland with Farm Property Class tax status, offering substantially reduced prop. taxes (approx. 25% of the residential rate on eligible farmland). The current farmer pays approx. $12,000 /yr to lease, helping offset ownership costs while preserving the landscape. The fully renovated 2.5-storey, 6-bed, 6-bath main residence with attached 2-bed, 2-bath guest house was exquisitely remodelled by Neven Custom Homes (2022/23) with $2M+ in premium renovations. Exceptional craftsmanship throughout, including a DaVinci composite shake roof, Gentek siding, custom windows and doors, and beautifully curated finishes. A wrap-around veranda and glass-railed deck create effortless indoor-outdoor living. The heart of the home is the stunning, highly functional chef's kitchen with two expansive islands, luxury appliances, abundant storage, and a separate prep kitchen, ideal for daily living and entertaining. Spa-inspired bathrooms, 20'8"ceilings in the great room, and a stone fireplace elevate comfort and elegance. The primary suite features timber accents and a luxurious 5-piece ensuite. The lower level is ideal for extended family, while the guest house offers privacy, high-end finishes, and panoramic views. Additional features incl a 30'x90' Quonset hut, 800+ evergreen trees, two septic systems, and two geothermal systems. Close to amenities yet worlds away, this is a rare, thoughtfully designed country estate built for living well. LUXURY CERTIFIED. (id:61852)
RE/MAX Escarpment Realty Inc.
407 - 2343 Khalsa Gate
Oakville, Ontario
Available for Lease , This One bedroom + Den, 2 full washrooms condo at NUVO condos in Oakville. This one year old Condo features approximately 578 sq. ft. of bright, open-concept living with 9-foot ceilings, granite kitchen countertops, and stainless steel appliances. Enjoy two full bathrooms and a private balcony overlooking the serene courtyard, perfect for unwinding. Included are one underground parking spot and a storage locker for convenience. NUVO offers cutting-edge smart home technology with digital keys, facial recognition, and Apple Watch integration for a secure, connected lifestyle. Amenities include a games room, private dining room, media room with a wine and beer tasting station, and a rooftop pool (some amenities may not be available yet and under construction). Ideally located off Dundas St. (HWY 5) and Bronte Rd. in West Oak Trail, Oakville. you'll have easy access to highways, grocery stores, restaurants, and shopping. This is a fantastic opportunity to live in a vibrant community. Schedule your viewing today! (id:61852)
Homelife/miracle Realty Ltd
Bsmt - 10 Alicewood Grove
Brampton, Ontario
BRAND NEW * LEGAL Basement Apartment * Available for rent immediately * Opposite park * Near Father Tobin Rd and Countryside Dr * This modern unit features brand-new appliances, separate laundry, and one parking spot for added convenience * Located in a highly desirable neighborhood within walking distance to major grocery stores such as Walmart and Chalo FreshCo, as well as elementary schools & bus stops * Perfect for a small family, working couple, or students * Utilities are an additional $100/month * Pet-free and smoke-free home. (id:61852)
Exp Realty
2306 - 510 Curran Place
Mississauga, Ontario
Welcome to 510 Curran Place, where luxury living meets unbeatable convenience in the heart of Mississauga City Centre. This stunning 1+Den condo offers breathtaking panoramic views of the city skyline from floor-to-ceiling windows that flood the space with natural light. The open concept layout features high 9ft ceilings, pot lights in the living area, a gourmet kitchen with quartz countertops, stainless steel appliances, and a large island perfect for cooking and entertaining. The spacious bedroom provides a peaceful retreat with ample closet space, while the large den has been thoughtfully converted into a functional office or additional bedroom, offering exceptional versatility for modern living. Step onto your private balcony- your own urban oasis and enjoy vibrant sunsets overlooking Mississauga's bustling downtown core. Residents of this highly sought after building enjoy access to exceptional amenities including an indoor saltwater pool, whirlpool, sauna, 24-hour gym, yoga studio, party room, guest suites, library room, kids' playroom, BBQ area and full concierge services. Situated in one of Mississauga's most desirable locations, you are just steps to Square One shopping centre, Sheridan College, Celebration square, the Living Arts Centre, grocery stores, restaurants, and public transit, with the future Hurontario LRT only minutes away. Quick access to Highway 401 and 403 ensures effortless commuting across the GTA. This condo offers more than just a home- it delivers a dynamic urban lifestyle, making it an ideal choice for professionals seeking comfort, convenience, and luxury living in Mississauga. (id:61852)
RE/MAX Real Estate Centre Inc.
2 Melrose Gardens
Brampton, Ontario
Welcome to 2 Melrose Gardens! Family-focused community in Brampton's Snelgrove area. A charming detached homes community layout with generous lots, many featuring yards, mature landscaping, and a relaxed suburban feel. This stunning detached home features 3 spacious bedrooms and 4 bathrooms. Enjoy an open-concept main floor with hardwood flooring, an Upgraded Kitchen With Custom Design Cabinets And a Granite countertop with a built-in breakfast Bar. Hardwood in Dining and Living Room, Cathedral Ceiling, and Gas Fireplace. A fully finished basement with a separate entrance, featuring 2 additional bedrooms and a living/dining space with a gas fireplace and a convenient kitchenette, full washroom, making it ideal for extended family or rental income. Step outside to your private backyard retreat featuring an in-ground heated Pool And a Cabana perfect for summer entertaining. Located in a family-friendly neighbourhood close to schools, parks, shopping, transit, and Convenient access to Hwy 410, nearby shopping centres, and places of worship. Located in close proximity to a 3-acre park (Mayfield Park), ideal for outdoor recreation. Steps to Cunnington Parkette with playground on Melrose, A rare find with incredible potential. Don't miss this amazing opportunity!. -The house is freshly painted throughout with Zebra blinds on every window. -Driveway sealed (Aug 2025) for a fresh, clean look. -Owned a tankless water heater for energy efficiency. -Owned Central heating( Furnace)and AC. -New wired fire alarms and New smoke detectors installed on all floors (Jan 2025) -Shingles (2015) -Main floor laundry -Entry to house or basement also through the garage for added privacy and flexibility. (id:61852)
Right At Home Realty
(Upper) - 32 Verity Court
Brampton, Ontario
Beautiful 3-bedroom, 3-washroom detached home located in one of Brampton's most sought-after neighborhoods. Situated on an impressive pie-shaped lot with an enclosed front porch, this home offers a bright open-concept layout with formal living and dining areas and a walk-out to an expansive backyard-perfect for entertaining. The inviting family room features a cozy fireplace, while the renovated eat-in kitchen showcases new stainless steel appliances, quartz countertops, pot lights, and elegant valence lighting. The upper level includes a spacious primary bedroom with walk-out balcony, walk-in closet, and private ensuite. (id:61852)
RE/MAX Real Estate Centre Inc.
129 Lent Crescent
Brampton, Ontario
Newly renovated * 3+1 bedroom home featuring 4 upgraded washrooms, located in a highly desirable prime location * This home offers modern finishes throughout, including updated bathrooms and pot lights on the main floor, creating a bright and inviting living space * Enjoy the convenience of 4 Driveway Parking Spaces * Unbeatable Location close to schools, parks, transit, shops, and cafés, with quick access to the mall, entertainment, GO Station, and major highways * A true must-see property-don't miss this exceptional opportunity! (id:61852)
Exp Realty
7 David Street
Brampton, Ontario
OFFERS WELCOME ANYTIME! PRICED TO SELL! Perfect for first-time home buyers and investors, this rare detached gem in the heart of Downtown Brampton features a finished basement with a separate entrance, offering excellent rental or in-law suite potential * The home boasts an enclosed front porch, formal living and dining rooms, a brand new renovated kitchen, and an updated main bathroom with a skylight * Enjoy hardwood floors throughout, twocar parking, and a prime location just minutes from Downtown GO Station, public transit, major highways, schools, parks, and shopping * A move-in-ready home with exceptional value and income potential in a highly desirable neighborhood! (id:61852)
Exp Realty
