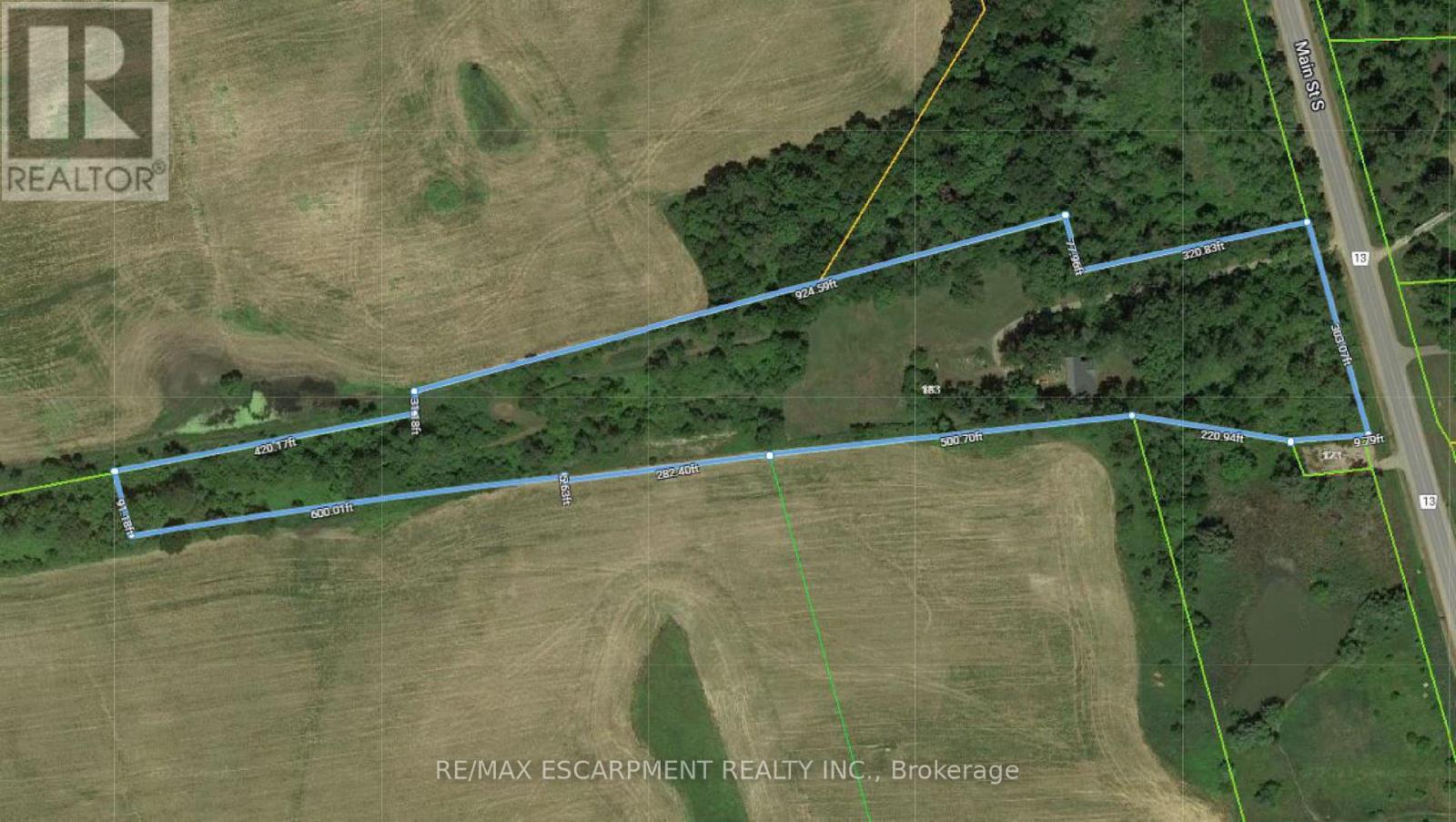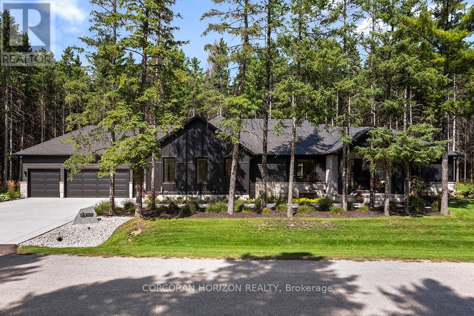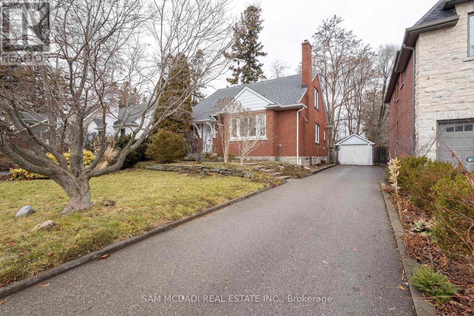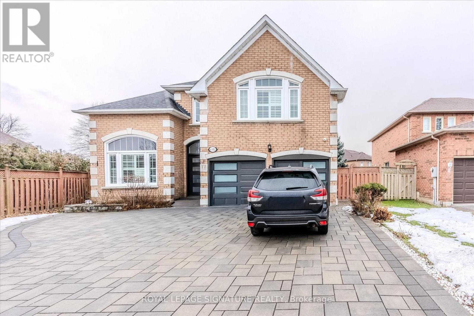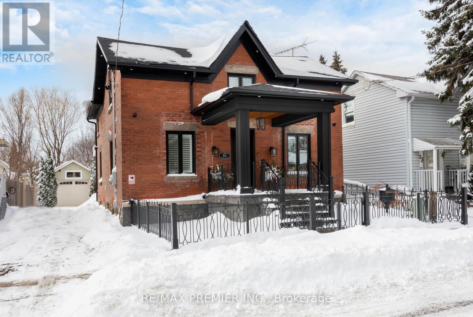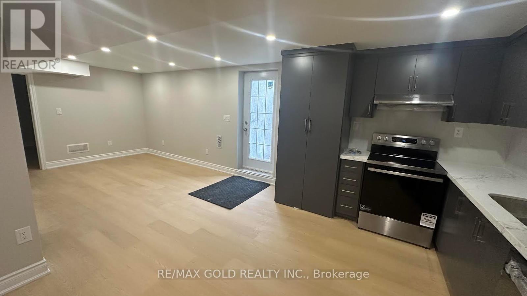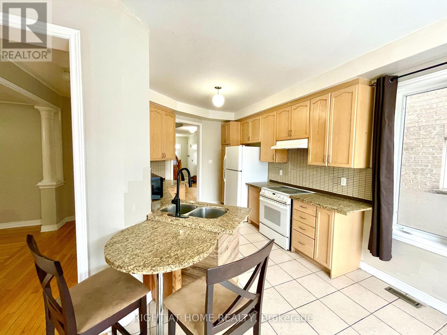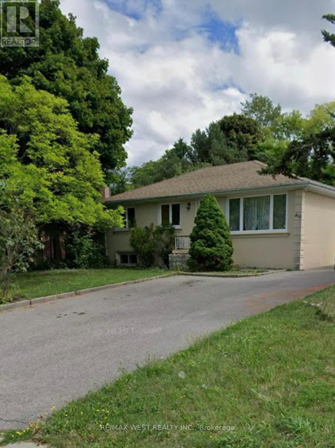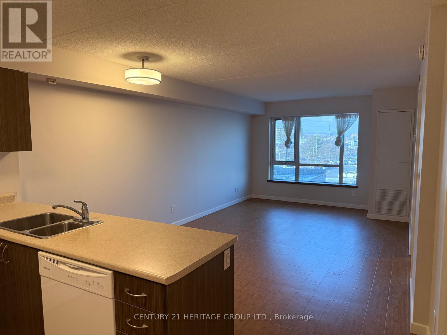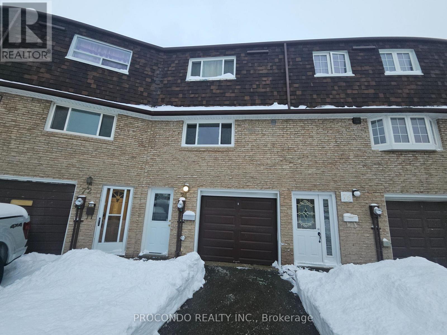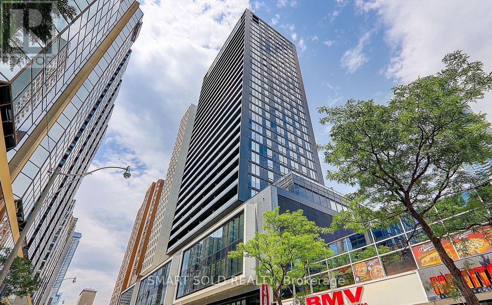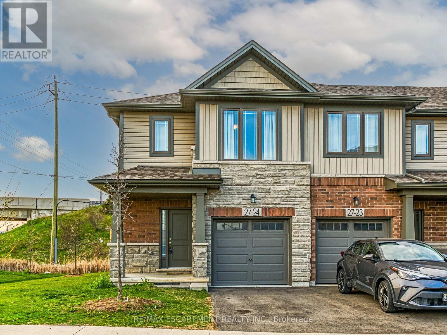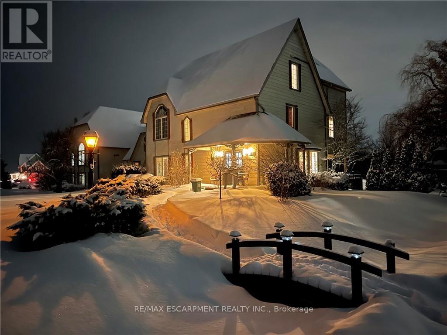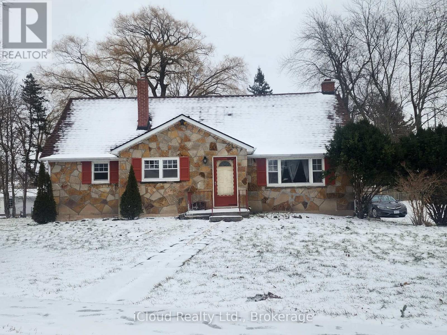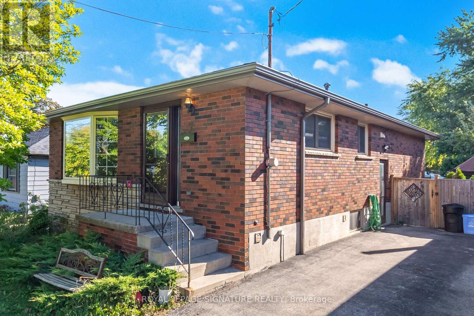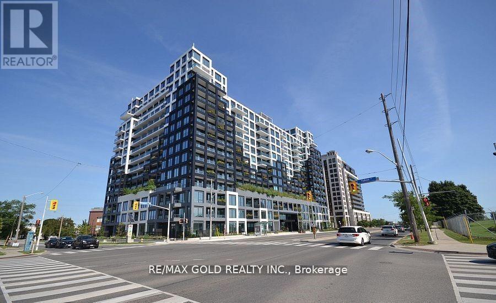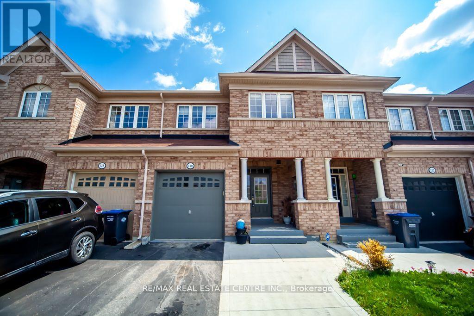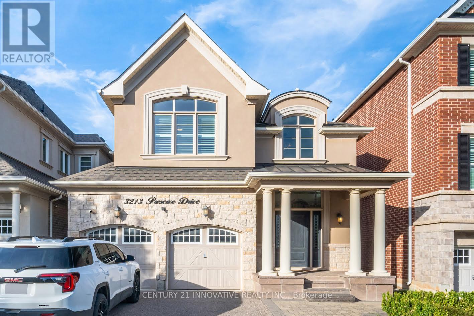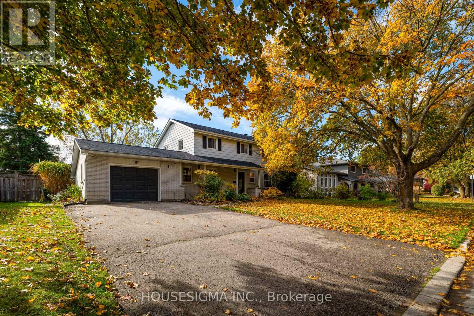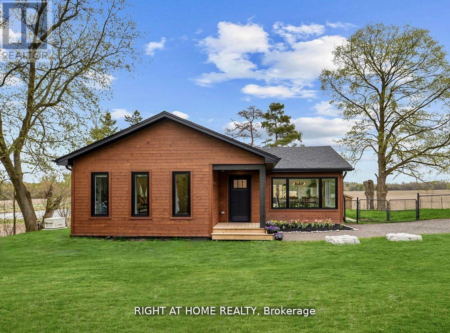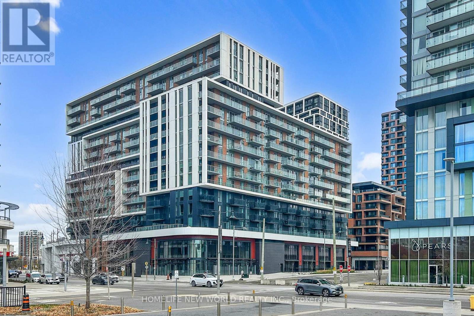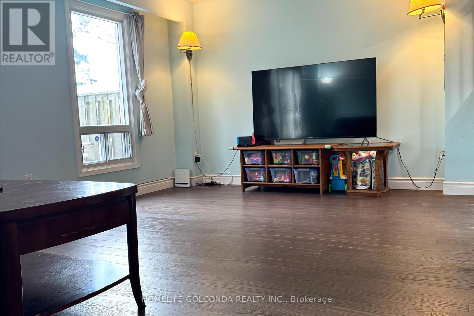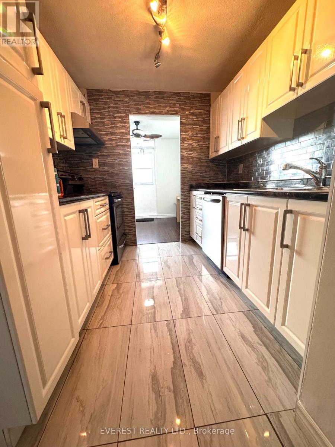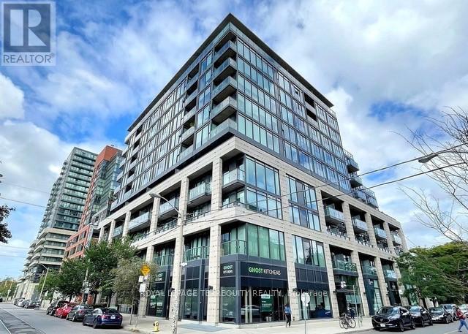183 Main Street S
Brant, Ontario
Subdivision Draft Plan For Future Surrounding Land Development Site, Attention Investors Purchase This 7.4 Acres Of Potential Development Land Today. Welcome To 183 Main St South In The Rapidly Expanding County Of Brant. This Property Boasts A Wonderfully Kept 3 Bed, 2 Full Bath Home Situated In A Prime Location On The Main Street Leading Out Of St George, Dubbed "Canada's Friendliest Little Town". There Are Many Opportunities For Development Here, As The City Continues Their Preparations To Accommodate Construction Phases From Builders. Be A Part Of This Action! Features Of The Home Include A Bright And Beautiful Updated Kitchen (2018) With Quartz Counters, Black Stainless Steel Appliances And Oversized Island. Led Lighting And Hardwood Floors Throughout The Home, Metal Roof (2012), Upgraded Hvac System Featuring An Ultra Violet Air Purifier And So Much More. (id:61852)
RE/MAX Escarpment Realty Inc.
107 Louise Creek Crescent
West Grey, Ontario
Welcome to 107 Louise Creek Crescent, a stunning 5-bedroom plus den, 5-bathroom bungalow perfectly situated on a quiet, tree-lined street in Elmwood. This custom residence showcases a captivating wood and Shouldice designer stone exterior, blending timeless elegance with modern design. Inside, you'll find wide plank hardwood floors, soaring 10 ft ceilings on the main level, and 8 ft doors that create a sense of space and luxury throughout. The open-concept kitchen, living, and dining area is ideal for both everyday living and entertaining, featuring top-of-the-line appliances and abundant natural light. Step outside to your own private treed oasis, where a covered back porch with a stone wall and double-sided fireplace creates the ultimate atmosphere for year-round enjoyment. The spacious primary suite offers a luxurious ensuite retreat complete with heated floors, while all additional bedrooms are generously sized to accommodate the whole family. An oversized heated 3-car garage with direct stairs to the lower level adds unmatched convenience and functionality. Conveniently located steps from Boyd Lake and scenic walking trails, with school bus route access, this home is the perfect blend of comfort, style, and practicality. (id:61852)
Corcoran Horizon Realty
11 Brant Avenue
Mississauga, Ontario
Nestled On A Charming Street Lined With Mature Trees In The Heart Of Port Credit, This Well Appointed Bungalow Boasts An Impressive 50 X 125 Lot, Presenting A Rare Opportunity To Build A Stunning Custom Luxury Home Or Two Luxury Semi-Detached Residences In One Of Port Credit's Most Prestigious Neighborhoods. Showcasing A Private Kitchen With A Cozy Dining Area And A Warm Fireplace In The Living Space, Bathed In An Abundance Of Natural Light, Ideally Situated Just Steps From The GO Station, Reputable Schools, Including Mentor College, Scenic Lake Ontario, And Vibrant Main Street's Shopping And Dining Scene, This Property Offers The Ultimate In Convenience And Lifestyle Making It A True Investor's Delight With Limitless Potential For Renovation, Redevelopment, Or Customization To Suit The Most Discerning Tastes. Fridge, Stove, Washer, Dryer, Dishwasher In As Is Condition (id:61852)
Sam Mcdadi Real Estate Inc.
Bsmt - 6382 Donway Drive
Mississauga, Ontario
Discover This Spacious And Newly Converted One-Bedroom Basement Apartment In A Highly Desirable Family Neighbourhood! Featuring High Ceilings, Large Windows, This Bright And Airy Space Feels Warm And Inviting. The Open-Concept Layout Offers A Modern Kitchen Equipped With Brand Newer Stainless Steel Appliances, Ample Cabinetry, And Sleek Finishes. Conveniently Located Just Minutes From Highway 401, Schools, Parks, Shops, And Everyday Essentials - The Perfect Blend Of Comfort, Convenience, And Style! Tenant Is To Pay 30% Of All Utilities (Gas, Hydro, Water). (id:61852)
Royal LePage Signature Realty
21 Elizabeth Street N
Brampton, Ontario
Words Can't Describe This 2160 Sqft Plus 1080 Sqft In Finished Bsmt Apartment With A Separate Entrance From a Walk Up Completely Self-Contained With 1 Large Bedroom, Modern Kitchen With Top Of The Line SS Appliances, Large Family Room With A Feature Wall, 3 Piece Washroom And Laundry. Completely Re-Built In 2023 With No Quality Spared. Top Of The Line Materials Thru Out Modern Kitchen With A Center Island To Seat 3, Top Of The Line Appliances, Ample Tall Cupboard Space With Quartz Counters And Backsplash, Large Dining Room, Open Concept For Large Family Gatherings, Open Concept Lr/Family With Feature Wall. Electric Fireplace, Numerous Built In Cabinetry Thru Out, Smooth Ceilings And Hardwood Floors, 3 Electric Fireplaces, Balcony From Master Bedroom, Absolutely Gorgeous No Wasted Space, A Must See! Shows 10++ (id:61852)
RE/MAX Premier Inc.
3136 Morning Glory Mews
Mississauga, Ontario
**Brand New Legal Basement Apartment Bright And Spacious, Perfectly Situated In The Sought-After Community Of Churchill Meadows ** Featuring An Inviting Open-Concept Layout, This Home Boasts A Modern Kitchen With Stainless Steel Appliances, Sleek Cabinetry, And Ample Storage * Enjoy A Carpet-Free Living Space With Potlights Through-Out, Creating A Warm And Contemporary Atmosphere * This Unit Offers Two Generously Sized Bedrooms, A Full 3 Piece Bathroom And The Convenience Of A Private Ensuite Laundry * With A Separate Entrance, Central Air, And Gas Heating, You Will Enjoy Both Comfort And Privacy * Tenants Pays 30% Of Utilities 1Parking Space Included In Lease * Located In A Family Friendly Neighborhood, This Home Is Steps From Top Rated Schools, Scenic Parks, Community Centres, Erin Mills Town Centre, Restaurants, And Public Transit, With Quick Access To Highways 403/407/401 * Perfect For Smal1Families Or Working Professionals, This Apartment Is Vacant And Move In Ready! (id:61852)
RE/MAX Gold Realty Inc.
A - 10 Vanderbrink Drive
Brampton, Ontario
Absolutely Beautiful 4 Bedroom Bright Spacious Home Situated In Desirable Family Friendly Neighborhood. Large Windows, Gas Fireplace, Hardwood Floors, Granite Countertops In Kitchen And Washrooms, Lots Of Natural Light, New Floors on upper level, Private Laundry. 75%Utilities. Close To All Amenities Civic Hospital, Transit, Shopping, Parks, Schools And Community Centers. Minutes To Hwy 410. (id:61852)
Right At Home Realty
Main Floor - 410 Becker Road N
Richmond Hill, Ontario
Fully renovated 3-bedroom main floor unit located in a highly sought-after neighbourhood with top-rated schools. Bright and spacious layout featuring large north- and south-facing windows that provide abundant natural light throughout the day. Generously sized bedrooms and freshly painted interior, including walls, interior and entry doors, and kitchen cabinetry. Updated kitchen with new countertop, sink, backsplash, and new stove and hood. Brand-new exclusive-use washer and dryer for the main floor (no shared laundry with basement).All south-facing windows overlooking the backyard are brand new; north-facing windows replaced approximately three years ago. High-efficiency electronic heat pump, upgraded furnace, and mechanical systems offer significant energy savings and reduced utility costs. Updated bathroom with new vanity, re-caulking, and re-grouting. Exceptionally well maintained and move-in ready-ideal for families seeking comfort, efficiency, and an excellent school district. main floor tenant is responsible for 2/3 of utilities (id:61852)
RE/MAX West Realty Inc.
317 - 10415 Yonge Street
Richmond Hill, Ontario
**STUNNING VALUE ON YONGE ST** INCLUDES ALL WINDOW COVERINGS, STOVE, REFRIGERATOR, BUILT IN DISHWASHER AND EXHAUSTHOOD. FRESHLY PAINTED AND CLEANED UNIT WITH BIG WINDOWS. LAMINATE FLOORING THROUGHOUT THE APARTMENT EXCEPT TILE INWASHROOM. OPEN CONCEPT LIVING-DINING AND KITCHEN. BIG LOCKER ENSUITE. CARING, WONDERFUL COMMUNITY. ROOFTOP GARDENAND TERRACE, SHARED COIN LAUNDRY ON EACH FLOOR, PUBLIC TRANSIT AT DOOR STEP. PARKING AVAILABLE IF NEEDED can be rented FOR an ADDITIONAL COST of $60 PER MONTH. (id:61852)
Century 21 Heritage Group Ltd.
74 Timberbank Boulevard
Toronto, Ontario
Conveniently located, well-maintained and bright 3-bedroom, 2-washroom townhouse. Features upgraded laminate flooring throughout with no carpet, a spacious eat-in kitchen, renovated washrooms, and upgraded stairs. The finished basement offers additional living or entertainment space. High-ceiling living room with walk-out to the backyard. Steps to TTC, parks, schools, Bridlewood Mall, Metro, Price Chopper, plazas, banks, restaurants, and quick access to Hwy 401. (id:61852)
Procondo Realty Inc.
1110 - 20 Edward Street
Toronto, Ontario
Luxurious Living Lifestyle In The Heart Of Downtown Toronto. Bright and Spacious 3 Bedroom & 2 Bath. Southwest Corner, Open ConceptLiving/Kitchen/Dining W/O To Balcony. 9' Ceilings And Floor To Ceiling Windows. Steps To Eaton Centre, Ryerson University, U Of T, Sick Kids,Mount Sinai Hospital, And Many More. (id:61852)
Smart Sold Realty
24 - 27 Rachel Drive
Hamilton, Ontario
Experience the best of lakeside living in this stunning END UNIT 2-storey townhouse, ideally located just a 2-minute walk from Lake Ontario and directly across from a scenic park. Built in 2022, this contemporary home boasts 1,580 sq ft of beautifully finished living space above grade, plus an additional 700 sq ft in the unfinished basement-perfect for a future rec room, home gym, or extra storage. Step through the welcoming foyer, complete with a coat closet, main-floor powder room, and direct access to the attached garage. The open-concept main level is finished with elegant wide plank vinyl flooring and showcases a sleek, modern kitchen that flows seamlessly into a bright and spacious family room. Large sliding glass doors lead out to your private backyard with no rear neighbors, offering the ideal space for outdoor entertaining or quiet relaxation. Upstairs, the generous primary suite features a walk-in closet and a stylish 3-piece ensuite. Two additional bedrooms, a full 4-piece bathroom, and a convenient upstairs laundry room complete the second floor-offering comfort and functionality for the whole family. Nestled in a quiet, family-friendly neighborhood, this home is just steps from the lake, scenic trails, parks, and all essential amenities. Whether you're starting anew chapter or looking for a peaceful retreat by the water, this nearly-new home is the one you've been waiting for. (id:61852)
RE/MAX Escarpment Realty Inc.
1166 Westbrook Road
Hamilton, Ontario
Set gracefully among mature trees on a breathtaking 2.3-acre landscape, 1166 Westbrook Road is an enchanting country retreat offering privacy, presence, and enduring appeal. Designed in 1984 with classic Colonial influence and carefully updated over time, this remarkable estate has been lovingly maintained and admired for generations. A picturesque approach framed by manicured lawns and established gardens creates an immediate sense of calm. The interior unfolds with a sense of understated elegance, featuring generous principal rooms ideal for both everyday living and entertaining. A thoughtfully updated chef's kitchen showcases premium appliances, custom cabinetry, and seamless flow to surrounding living spaces. Multiple fireplaces, rich hardwood floors, and expansive windows fill the home with warmth and natural light while capturing serene views of the grounds. The two-storey primary suite is a true private retreat, offering a cozy sitting area with gas fireplace, a balcony overlooking the property, and a private staircase leading to a spacious loft with endless possibilities. Additional upper-level bedrooms and flexible spaces easily accommodate family, guests, or home office needs. Outdoors, the property transforms into an entertainer's dream and a personal sanctuary. Rolling green space is bordered by mature trees, while resort-style amenities include an inground pool with cabana, outdoor kitchen, gazebo, hot tub, log cabin, outdoor fireplace, and multiple outbuildings. A heated attached garage with space for up to six vehicles provides exceptional versatility for hobbyists, collectors, or studio use. Quietly removed yet conveniently connected, this exceptional estate offers quick access in all directions where shopping, dining, schools, and everyday amenities are close at hand. Rarely does a property offer such a seamless blend of country tranquility, executive comfort, and commuter-friendly convenience. Luxury Certified. (id:61852)
RE/MAX Escarpment Realty Inc.
17 Goderich Street
Fort Erie, Ontario
Exceptional opportunity offering both a spacious family home and a valuable building lot included in the price (Lot 16, east side of Goderich Street, Plan 503, Village of Fort Erie, 3465 sq. ft., 0.80 Acres, 56.03 Frontage). This versatile property features 5 bedrooms and 2 bathrooms, with an unfinished basement offering two additional bedrooms and a rough-in for a third bathroom-ready for your finishing touches. Recent updates include new kitchen cupboards on the main level and new vinyl flooring throughout, complemented by a cozy wood-burning stove, furnace-1 year old. The upper-level one-bedroom suite with kitchen, bathroom, and living room provides excellent potential for additional income or multi-generational living. Complete with a single-car garage and ample space for a large or growing family, this property offers outstanding value, flexibility, and investment potential. (id:61852)
Icloud Realty Ltd.
7 Maitland Avenue
Hamilton, Ontario
Fabulous 3 bedroom main floor rental in detached brick bungalow. New kitchen with double sink, eat-in dining area, centre island, quartz counter + backsplash, hardwood flooring throughout living area and all bedrooms. Oodles of natural light flows through large bay window in living room. Private entrance plus ensuite laundry. Parking and back garden access included. Great location; close to upper James shopping district, Limeridge mall, restaurants, public transit, quick access to the Linc and Hwy 403. Tenant pays 60% utilities (id:61852)
Royal LePage Signature Realty
528 - 1100 Sheppard Avenue W
Toronto, Ontario
Welcome to this bright 1-bedroom + den unit with an open-concept layout. The den is upgraded , ideal as a second bedroom or private office. The unit boasts smooth 8.5 ft. ceilings and includes 1 underground parking spot Enjoy amenities, featuring a fitness center, rooftop terrace, children's playroom, entertainment lounge with games, private meeting rooms, pet spa, BBQ dining, automated parcel storage, and 24-hour concierge. Conveniently located near Sheppard West Subway, GO Transit, Hwy 401, Yorkdale Mall, Downsview Park, Costco, and York University. The unit is finished with modern touches, including built in appliances and quartz countertops. Easy access to downtown Toronto and nearby attractions. FYI Some photos are virtually staged and were taken before the current tenant moved in. (id:61852)
RE/MAX Gold Realty Inc.
130 Sussexvale Drive
Brampton, Ontario
Gorgeous And Spacious Townhouse In Prestigious Area Of "The Gate Of Countryside Community "., Spacious Three Bedrooms & Three Washrooms Plus Finished Basement Has A Full Washroom. 9 Feet Ceiling With Hardwood Flooring On Main Floor, Pot Lights Throughout Main And Basement, Elegant Kitchen With Stainless Steel Appliances And Granite Counter top. Generous Size Deck On The Backyard. Close To Shopping, Schools, Highways And.... More. Aaa Client Required With Good Credit Report Score And History. Employment Letter With Recent Pay Stub And Reference With Rental Application (id:61852)
RE/MAX Real Estate Centre Inc.
3213 Preserve Drive
Oakville, Ontario
Welcome to this Beautiful Detached Home in Oakville's Prestigious Preserve Neighborhood! Discover The Alder - one of Mattamy's most popular model! This beautiful home combines modern curb appeal with a striking stone-accented exterior and a private backyard retreat with mature tress for full privacy ,stone patio, and built-in gas BBQ connection, perfect for family gatherings and summer entertaining. Step inside to a bright, open-concept layout featuring 9-ft ceilings, 7" wide-plank hardwood floors, and refined finishes throughout. The inviting living and dining areas flow seamlessly into a family-sized kitchen boasting quartz countertops, a designer backsplash, stainless steel appliances, and a walk-out to the backyard from the breakfast area and A walk-in pantry for added storage. Upstairs, you'll find spacious bedrooms, a convenient 2nd-floor laundry which can be converted into 3rd washroom and endless natural light. The unfinished basement offers the perfect canvas for your dream recreation space or home gym. Unbeatable Location! Just steps to top-rated schools, library, scenic trails, parks, shops, cafes, and the 16 Mile Sports Complex. Minutes to shopping plazas (Walmart, Loblaws, Superstore, Costco), Oakville Place Mall, GO Train, and major highways. (id:61852)
Century 21 Innovative Realty Inc.
32 Glenforest Road
Orangeville, Ontario
Set in one of the area's most prestigious subdivisions, this spacious and well-maintained 3-bedroom, 3-bathroom home w/ large primary suite conversion (originally 4-bedroom) offers the perfect combination of location, lot size, and layout. Sitting on a rare nearly 1/4 acre private pool sized lot, this property provides the space and privacy that are increasingly hard to find. Inside, the home was thoughtfully reconfigured to create an oversized primary suite, offering a true retreat with room for a sitting area, dressing space, or reading nook, plus a walk-in closet. Families will love the two full-sized living rooms on the main floor, ideal for formal entertaining and casual family living alike. Whether you need a media room, a kids' hangout zone, or an elegant sitting room the space is here to accommodate your lifestyle. Walkout to the deck off the back that invites quiet mornings and lively summer BBQs, while the covered front porch adds charming curb appeal and a cozy spot to unwind. With tons of storage throughout, there's room for everything you need-and more. Major upgrades include a new roof and windows (June 2024), giving you confidence and value from the start. This home is nestled in a highly desirable, family-friendly neighbourhood, surrounded by mature trees, quiet streets, and beautiful homes. You'll be just steps away from parks, schools, and convenient shopping-everything you need is right at your fingertips. If you're looking for a spacious home with room to grow, in a location that truly stands out, this is the one. Don't miss your chance to secure a home in this coveted estate community. (id:61852)
Housesigma Inc.
17083 Warden Avenue
Whitchurch-Stouffville, Ontario
Discover the perfect blend of country calm and modern convenience in this fully rebuilt 2023 home, set on picturesque Warden Ave with peaceful pond views and rolling fields as your backdrop. Just 10 minutes to the Newmarket GO Station and under an hour to Union, you're minutes from Newmarket, Aurora, and Stouffville, top-rated York Region schools, and beautiful walking and cycling trails. Every detail has been thoughtfully upgraded new foundation with waterproofing, roof, windows, Maibec siding, and 200-amp electrical service. Inside, enjoy engineered hardwood upstairs, luxury vinyl plank downstairs, heated floors in the mudroom and spa-like primary ensuite. The primary bedroom also boasts a custom walk-in closet, fitted window coverings, and smart built-ins throughout. The bright, modern kitchen features a 36 gas range and quiet Bosch dishwasher. The lower level offers two generous living areas, a large laundry room with commercial-grade Maytag appliances, and abundant storage. All major systems are brand new, including septic, water treatment with UV and softener, furnace, propane tanks, and water heaterall owned. A 7.5KW Generac generator ensures youre never without power.Additional highlights include a fully finished bunky with power and internetideal for a home office or creative spaceand a tidy garden shed. This turn-key property offers the rare chance to move right in and enjoy peaceful country living without sacrificing convenience. (id:61852)
Right At Home Realty
1605 - 8119 Birchmount Road
Markham, Ontario
Gallery Square Located In The Heart of Downtown Markham, 3 Bedroom Unit With Two Full Bathrooms, Extremely Large Terrance With South East View. Functional Layout With Laminate Floor Thru-Out. 9 Feet Ceiling, The Contemporary Kitchen Boasts Built-In Stainless Steel Appliances & Granite Counters. Primary Bedroom W/4 Piece Ensuite & Floor-To-Ceiling Windows. Step Out Onto The Balcony From The Living Room; Steps To Pan Am Centre Markham, VIP Cineplex, York University Markham Campus, Supermarket, Bus Stop, Restaurants, Minutes To Hwy 404 & 407, Go Train, YMCA And More... (id:61852)
Homelife New World Realty Inc.
134 - 201 Alexmuir Boulevard
Toronto, Ontario
Rare 4 Good-Sized Bedrooms Townhouse In in a high demand sought after Agincourt community, bright & spacious. 2 Min Walk To High-Ranking School Thru Back Door. Big Professionally Maintained Garden At Front and Dining Room Over Looks Beautiful Garden At Back ( Alexmuir Park). Low Maintenance Fees, Superb Management ; Snow removal, landscaping & water included in condo maintenance; Walk To Alexmuir Junior Public School, parks & shopping center; Easy access to HWY 401/404, transportations with TTC & GO Train stations. Hot water tank(2023), furnace(2023) and air conditioner (2023), washer(2024) were replaced. (id:61852)
Homelife Golconda Realty Inc.
1109 - 270 Palmdale Drive
Toronto, Ontario
Prime Location with Unobstructed CN Tower Views! This bright and spacious 2-bedroom suite and 1 full washroom features a functional layout with gleaming hardwood floors and a fresh coat of paint throughout. Enjoy the city skyline from your oversized private balcony-perfect for relaxing. Located in a meticulously maintained building, you are steps away from the TTC, top-rated schools, and local plazas. Quick access to Hwy 401, 400, and the DVP makes commuting a breeze. All utilities included plus internet. Parking can be provided for an extra $100/Month. Move-in ready and waiting for you! It's vacant. Available anytime. (id:61852)
Everest Realty Ltd.
410 - 8 Dovercourt Road
Toronto, Ontario
A clean, modern Queen West condo that nails the city-living. Bright, efficient, and design forward. The kitchen is the centrepiece, with minimalist flat-panel cabinetry, a seamless built-in dishwasher panelled to match the cabinetry, stainless steel appliances, a timeless tile backsplash, and a kitchen island that doubles as your dining table, workspace, and hosting hub. Track lighting and a bold pendant elevate the vibe, and the wide-plank floors keep everything feeling warm and cohesive. The glass-partitioned sleeping area adds separation without sacrificing light, and the large windows/sliding doors deliver that airy, open feel you want in a downtown condo. Steps to the best of Queen West: cafés, restaurants, boutiques, transit, and daily essentials. This is an ideal fit for end-users or investors who want location and style in one package. (id:61852)
Royal LePage Terrequity Realty
