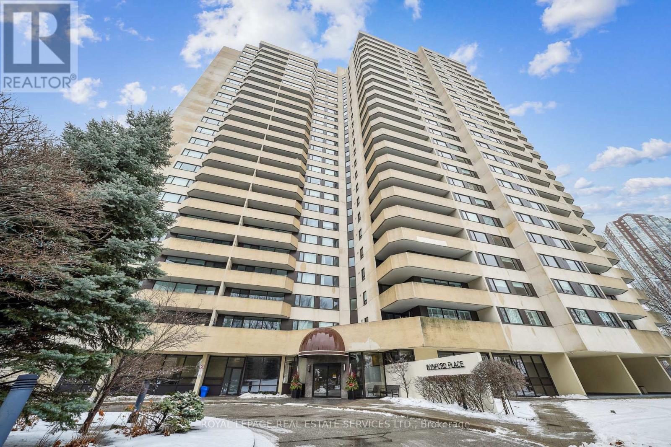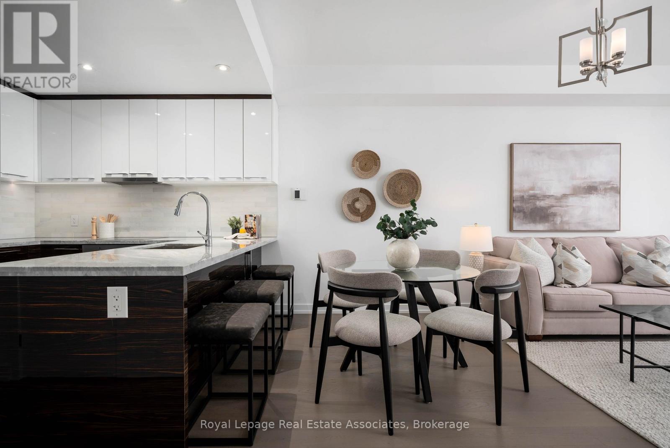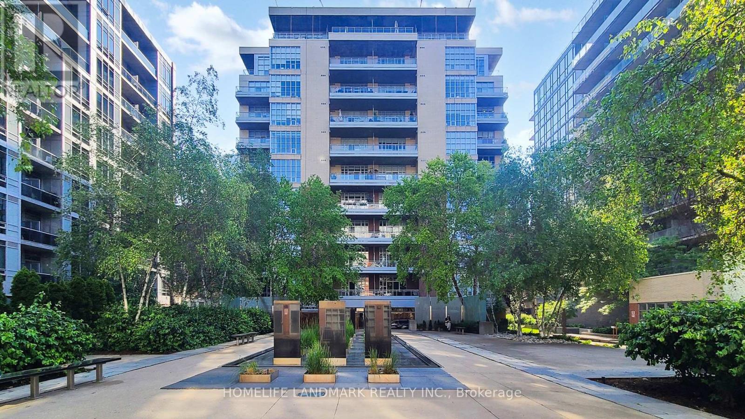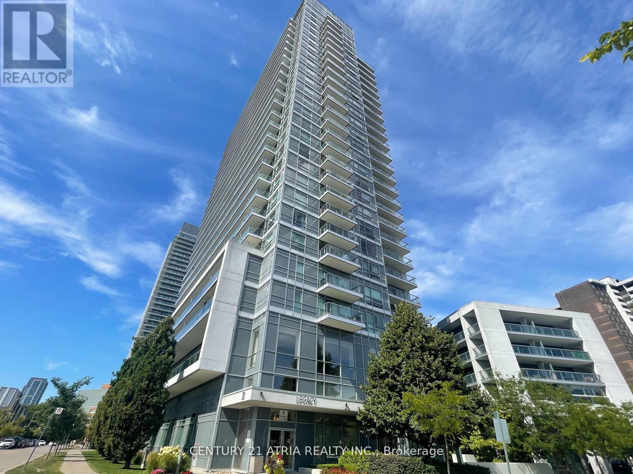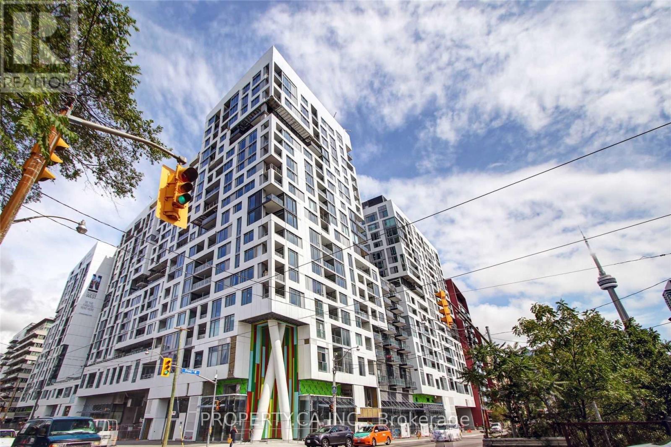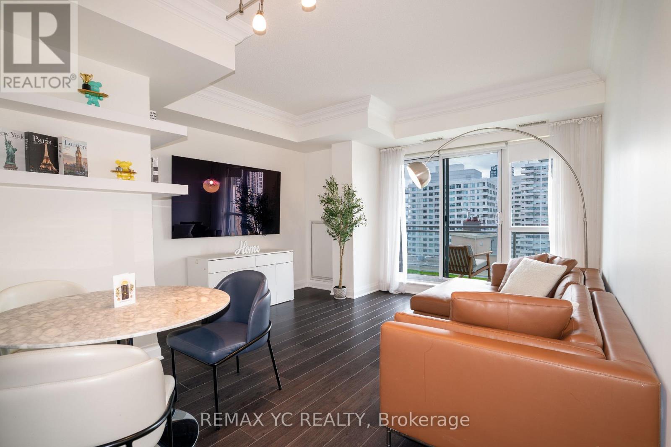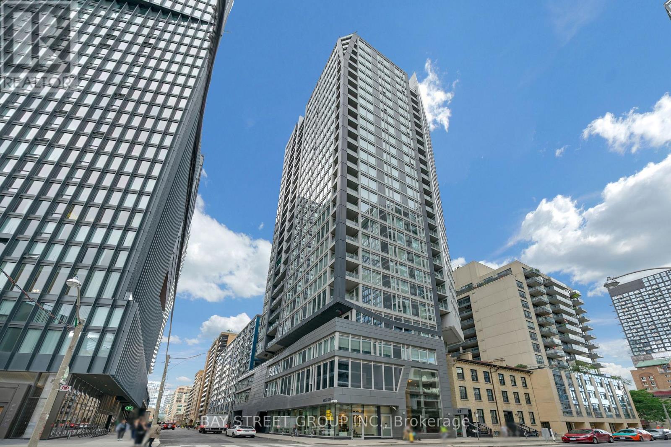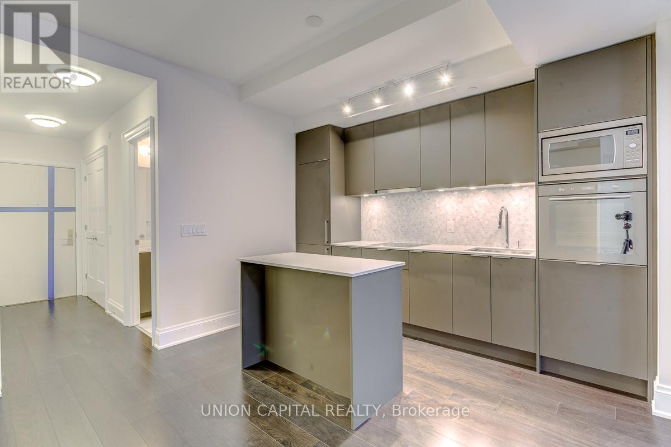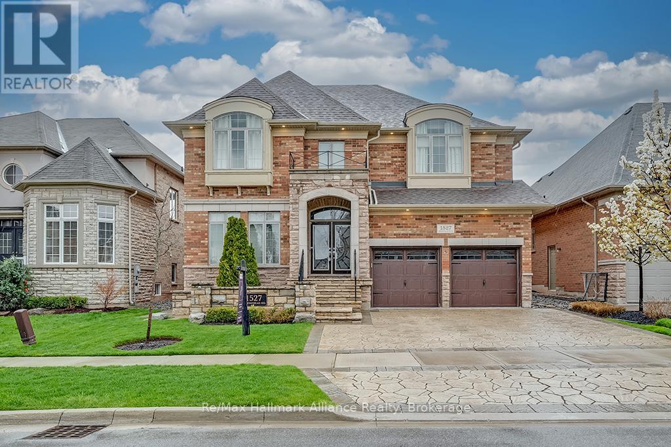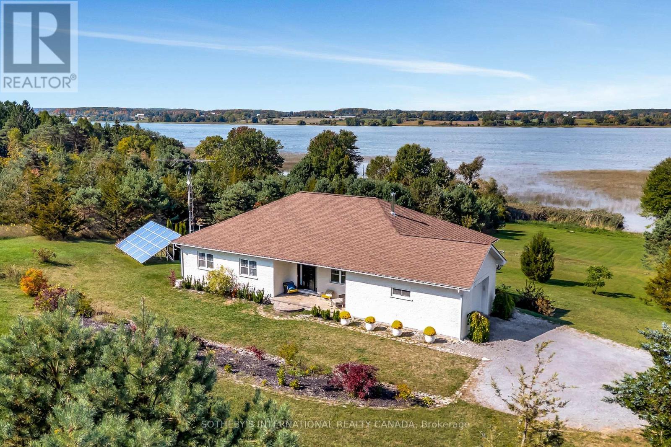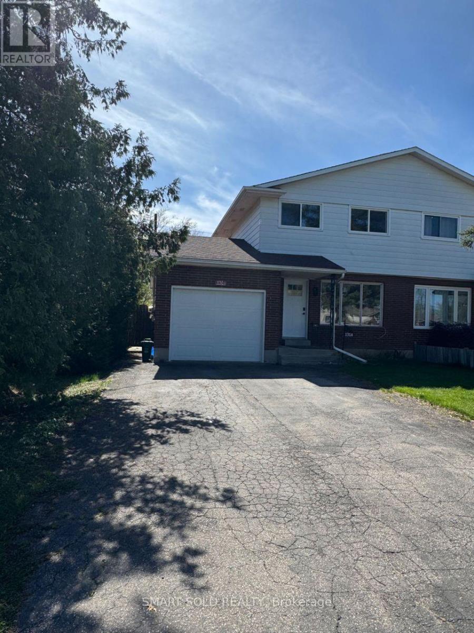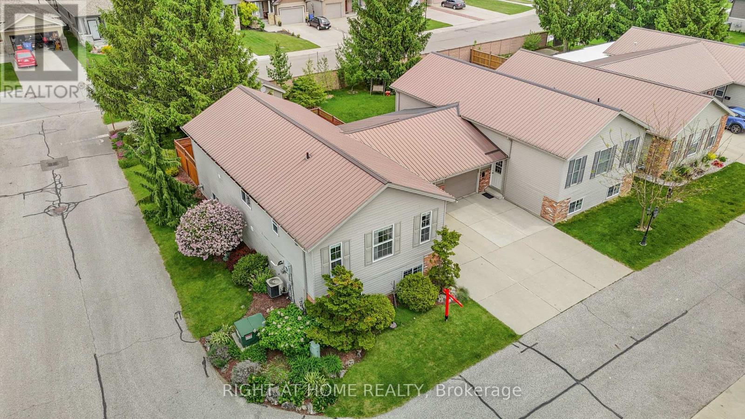2001 - 75 Wynford Heights Crescent
Toronto, Ontario
Welcome to Suite 2001 at Wynford Place, an exceptionally spacious, sun-filled residence offering nearly 1,700 square feet of thoughtfully designed living space, perfectly suited for discerning buyers looking to downsize without compromise. Generous principal rooms provide an elegant yet comfortable setting for everyday living and entertaining, with expansive living and dining areas enhanced by a soft, neutral palette and beautifully refinished parquet flooring throughout the main living wing. A private bedroom wing offers three oversized bedrooms with newly installed Berber broadloom and two full bathrooms, ideal for guests, multi-generational living, or a dedicated home office. Two side-by-side parking spaces, a conveniently located storage locker, ample visitor parking, and excellent in-suite storage add exceptional everyday ease. Wynford Place is a quiet, established, and professionally managed community with attentive on-site staff, a 24-hour concierge, an engaged Board of Directors, and a strong reserve fund supported by recent capital improvements, including new windows and already financed elevator upgrades. The location offers an ideal balance of convenience and nature, with daily essentials, groceries, pharmacy, dental care, daycare, and cafes directly across the street, and immediate access to the East Don Trail and Charles Sauriol Conservation Area. Residents enjoy a full suite of amenities and a low-maintenance lifestyle, with maintenance fees including all utilities and technology services, indoor pool, sauna, fitness centre, golf simulator, squash and basketball courts, tennis and pickleball courts, party and hobby rooms, library, workshop, BBQ areas, manicured gardens, and abundant visitor parking-creating a rare opportunity to enjoy space, security, and ease in one of Toronto's most connected and tranquil condominium communities. (id:61852)
Royal LePage Real Estate Services Ltd.
3706 - 488 University Avenue
Toronto, Ontario
*View Video Tour* Experience elevated living in the sky at The Residences of 488 University Avenue, a multi-award-winning luxury condo located along one of Toronto's most prestigious streets. This exceptionally well maintained owner occupied, never rented suite shows to perfection. 'Princess Grace' floor plan, the largest 1 bdrm + den, 1 bath in the building at 674 sq ft + a private 66 sq ft balcony. You'll notice the elevated & high quality details in this upgraded suite the moment you step in. Preferred east-facing exposure that fills the suite w/natural light, framed by breathtaking city views from every room. Floor-to-ceiling windows, 9-foot smooth ceilings, pot-lights, wide plank engineered hardwood floors, custom millwork, and an interior space that is spacious & airy. Showstopper kitchen w/European-style two-toned white and zebra wood cabinetry - there's more storage in this kitchen then some homes. Premium marble countertops & backsplash, integrated/stainless steel AEG appliances, wine fridge, breakfast bar seating. A generously sized living & dining area comfortably accommodates full-size furniture. The den is a separate room with a sliding glass door, well suited as a home office. The incredible views continue in the primary bedroom which features a walk-in dressing-room closet w/built-ins that opens to a semi-ensuite bath. The calibre of the hotel-style bathroom is rarely found in other downtown condos. It is one of the few in the building finished entirely in floor-to-ceiling marble, paired w/Kohler fixtures, walk-in rain-head shower w/body jets, freestanding soaker tub, built in TV in mirror. Incredible building amenities include the 40,000 sq ft SkyClub - an amazing commercial fitness/wellness facility, 80ft indoor lap pool & whirlpool, outdoor wraparound terrace w/city views, valet parking, concierge, direct indoor access to St. Patrick subway. Prime location along Hospital Row & major corporate, legal, financial institutions, steps to U of T, OCAD. (id:61852)
Royal LePage Real Estate Associates
712 - 23 Brant Street
Toronto, Ontario
Amazing Loft Style Unit!! Look no further than this spacious 1+1 bedroom unit in the Quad Lofts with full 10.5ft Ceiling at 792 Sqft (MPAC), bigger than ALOT of 2BR units. Bright east facing corner unit and Unobstructed by other Building allowing Natural Sunlight throughout the Day. Tucked away in a private, unique low rise boutique building and with easy Access to Queen king and Spadina streetcars yet! Steps to all the amazing Amenities & Restaurants ! Bright living space with polished concrete floors, floor-to-ceiling windows. Enjoy a sleek, open-concept kitchen with Ample of storage space!! The large den provides a great multi-purpose space - Office, Guest Room or even a Media Room. Spacious walk in closet, custom build vanity with banjo countertop. Building amenities include concierge, gym space, party/meeting room, and bike storage. Pet-friendly building with St. Andrew's Dog Park across the street. Short walk to the grocery store. Excellent walkability, transit and bike scores. Perfect opportunity for a Downtown Professional who wants a GOOD size condo with Parking and Locker! One of the Best Complex in the Area!! (id:61852)
Homelife Landmark Realty Inc.
1504 - 30 Herons Hill Way
Toronto, Ontario
Bright and cozy 1-bedroom condo in prime North York location, offering comfort, convenience, and exceptional accessibility. Situated on the 15th floor, this unit features abundant natural light and open views, creating a warm and inviting living space. Featuring floor-to-ceiling windows that fill the space with natural light, sleek laminate flooring, and a modern open-concept kitchen with stainless steel appliances(brand new dishwasher). This residence comes with a dedicated parking spot and a locker, and offers access to world-class amenities including a swimming pool, Jacuzzi, fully equipped gym, 24-hour concierge, visitor parking, party room & meeting room and a rooftop terrace with bbq. Easy access to highway DVP, 404 & 401. 5-minute walk to Sheppard subway line, Fairview mall, Cineplex, parks, restaurants, grocery stores and just a minute to Tim Hortons. Ideal for professionals or individuals seeking a clean, quiet, and well-maintained home. This move-in-ready condo offers the perfect blend of modern living and unbeatable convenience in one of North York's most desirable neighborhood. (id:61852)
Century 21 Atria Realty Inc.
1404w - 27 Bathurst Street
Toronto, Ontario
Welcome to 27 Bathurst St #1404W - Look No Further And Welcome To The Highly Desired Minto Westside! Rarely Offered Almost 900 Sqft 2 Bedroom + Large Open Concept Den + 2 Washroom Corner Unit Layout. Upgraded Appliances + Moveable Kitchen Island. This Unit Is Very Bright, Beautiful And Spacious With Views Of The Lake, Fort York, The Stackt Market And The CN Tower! Convenient Location With TTC Outside Your Door, Plus Easy Access To Highway. Enjoy The Benefits Of Living Close To Water, And Only Steps To The Best Of King And Queen West. Farm Boy Grocery Store In Building! Price Includes Parking. (id:61852)
Property.ca Inc.
1709 - 83 Redpath Avenue
Toronto, Ontario
Welcome to this beautifully designed 1+Den suite with a large private balcony and two(2) full bathrooms. Offering approximately 700 sq.ft. of interior space plus 120 sq.ft. of outdoor living, this bright and spacious unit features 9' ceilings and modern finishes throughout. The open-concept layout includes a stylish kitchen, a den perfect for a home office, and two walkouts to an oversized balcony with open and unobstructed city views. Located in a boutique, well-managed building with rooftop patio, hot tub, gym, basketball court, and guest suites. Just steps to transit, LRT, Yonge subway line, shops, and restaurants. Don't miss this rare opportunity to own a spacious and stylish suite in a highly sought-after location. (id:61852)
RE/MAX Yc Realty
2802 - 68 Shuter Street
Toronto, Ontario
Downtown Spacious 1 Bedroom High Floor Corner Unit W/Stunning views-One Level Below The PH, Overlooks Both The Lake & The City. Floor-to-Ceiling Large Windows With W/O Balcony, Modern Kitchen, Open Concept Lay Out, Laminate Flooring Through Out, Bedroom W/Large Window. Walk Distance To Yonge Subways, Eaton Centre, Yonge-Dundas Square, Toronto Metropolitan University, George Brown, St. Michael Hospital, City Hall, Bus, Restaurants. New Nofrills Supermarket Just Cross the Street. Well Maintained Building with Gym Room, Party Room, Rooftop Terrace and BBQ area Etc. 24HrConcierge. Maintenance Fee Includes Water, Heating & Cooling. Owned One Parking Spot. (id:61852)
Bay Street Group Inc.
608 - 88 Cumberland Street
Toronto, Ontario
Luxurious Lifestyle Awaits You In This Stunning 1 Bedroom + Den Executive Unit With Balcony In The Heart Of Yorkville. 9 Ft Ceiling, Rich Wood Flooring, High-End Finishes, Kitchen Island &State Of The Art Appliances. Every Amenity Available Within Walking Distance, This Location Cannot Be Beat! Steps To Shopping, Dining, Transit, Entertainment. Ideal For Professional Couples. (id:61852)
Union Capital Realty
1527 Arrowhead Road
Oakville, Ontario
Executive Family Home for Lease in Joshua Creek - Walk to Top Schools, Parks and Trails. A beautifully maintained 5-bedroom home Over 6,000 Sq Ft nestled on a quiet, tree-lined street in one of Oakville's most desirable neighbourhoods. This property offers an exceptional lifestyle for families or professionals seeking comfort, space and convenience in a prestigious community. Sun-filled principal rooms, hardwood flooring and an ideal layout create a warm and inviting atmosphere from the moment you walk in. The living and dining rooms flow effortlessly into a bright kitchen featuring stainless steel appliances, plenty of storage and a walkout to a private backyard - perfect for enjoying your morning coffee, hosting barbecues or simply unwinding at the end of the day. Upstairs, the home features four generous bedrooms, including a peaceful primary suite with an ensuite bathroom and walk-in closet. The finished lower level provides additional flexible space that can be used as a recreation room, children's play area, home gym or a quiet office for remote work. This home combines everyday functionality with the charm and character of an established neighbourhood. Life in this area is defined by convenience and community. You are surrounded by top-rated schools such as Joshua Creek, Iroquois Ridge, St. Marguerite d'Youville, Holy Trinity, making it ideal for families prioritizing education. Scenic parks, walking trails, the lakefront and downtown Oakville's boutiques, patios and cafés are just minutes away. Commuters will appreciate the quick access to the QEW, GO Station, shopping, grocery stores and major amenities, all while enjoying the peaceful setting of a mature, residential street. A private backyard, double car garage and ample parking complete the offering, making this a perfect long-term lease opportunity in a sought-after location. (id:61852)
RE/MAX Hallmark Alliance Realty
188 County Road 18
Prince Edward County, Ontario
Set on twelve private acres along the shoreline of East Lake, this custom ICF built brick bungalow offers a spacious and contemporary approach to Prince Edward County living. More than 4,000 square feet spans two levels, with a layout designed for comfort, natural light, and an easy connection to the surrounding landscape and waterfront.The main floor features an open plan that brings the kitchen, dining, and living areas together. Large windows frame views of the lake, shifting with the light and seasons and creating a natural rhythm throughout the day. The kitchen is generously proportioned, complemented by a welcoming breakfast area that lends itself to unhurried mornings and relaxed gatherings. The living space feels warm and inviting, well suited to conversation, gatherings, and quiet evenings in.Three generously sized bedrooms are located on the main floor, including a primary suite designed with comfort in mind. A five piece ensuite and walkout to the deck offer a private place to enjoy the lake and surrounding setting. Bathrooms throughout the home are accented with refined tile work and fixtures that align with the home's understated design language.The lower level adds flexibility, with a spacious lounge and games area, an additional bedroom, a full bathroom, and direct walkouts to the grounds. This level is well suited for guests, extended family, or multigenerational living, while maintaining privacy and ease of flow throughout the home.Comfort has been thoughtfully integrated, including in floor radiant heating on both levels, a Pacific Energy woodstove for winter evenings, central air conditioning, and a high efficiency forced air system. Outside, the land gently slopes toward the lake, creating space to gather, relax, or simply take in the stillness of East Lake. (id:61852)
Sotheby's International Realty Canada
131a Louth Street
St. Catharines, Ontario
Fully Renovated Semi-Detached Home Located In A Highly Desirable Area Of St. Catharines, Offering An Excellent Opportunity For Both Investors And End-Users.This Move-In-Ready Home Features 3 Bedrooms And 3 Bathrooms With A Functional And Versatile Layout. The Main Floor Offers A Bright Open-Concept Kitchen, Living, And Dining Area. The Kitchen Boasts Stone Countertops And A Large Central Island, Providing Ample Workspace And Storage - Perfect For Cooking, Entertaining, Or Family Gatherings. The Fully Finished Basement With A Separate Entrance Includes A Spacious Recreation Area That Can Easily Be Used As A Home Office, Gym, Or Playroom, Along With A Laundry Area And A Full Bathroom, Providing Flexible Use For Extended Family Or Rental Potential.Outside, The Property Boasts A Southwest-Facing, Fully Fenced Backyard With A Large Deck, Perfect For Outdoor Entertaining. Parking Is Plentiful With A Single-Car Garage And A Driveway Accommodating Up To 4 Vehicles.The Location Is Ideal For Families: Westdale Public School, A Top-Ranking Elementary School, Is Just Steps Away, While A Montessori Daycare Is Located Right Across The Street. Convenient Public Transit Offers Direct Routes To Brock University, Walmart Shopping Centre, Downtown, And The Hospital.Significant System Upgrades Include A 2021 Furnace, An Owned Hot Water Heater (2021), And A New Heat Pump Installed In 2024, Delivering Energy Efficiency, Comfort, And Long-Term Peace Of Mind. The Property Is Currently Rented At $2,700 Per Month, Offering Great Cash Flow. Making This An Ideal Option For Buyers Seeking Either An Investment Property Or A Future Owner-Occupied Home. (id:61852)
Smart Sold Realty
9 Discovery Court
Chatham-Kent, Ontario
Fall in love with this Beautiful semi-detached freehold raised Bungalow, featuring 3 Bedrooms and 2 full Bathrooms. Bright and Spacious over 2100sqf of fully finished living space. Located in a Quiet, Private, and tree-lined enclave of semi-detached homes, close to all amenities. Step into a warm, inviting Foyer with tall ceilings, leading to a stunning open-concept main floor with expansive Cathedral ceiling and pot lights. The large Living room, Kitchen perfect for preparing Family meals, and Dining area flow Beautifully together, with a walkout to a Deck, Patio and landscaped Backyard ideal for Entertaining or Relaxing. The Primary Bedroom offers privacy, featuring two large windows and a bright walk-in closet with a window. A second spacious bedroom adds to the comfort and convenience of the main floor. The fully finished Basement provides even more living space, complete with a huge Recreation room, a versatile Den or Office, plus one large additional Bedroom, and a full bathroom perfect for growing families or multigenerational living. The garage offers front and rear access doors adding practicality and value to this already impressive Home. Value, Space, and Convenience are found in every corner. The common Association monthly fee is only $65 for roads maintenance, snow and garbage removal (not condo fees). Don't miss your chance to own this move-in ready gem in one of Chatham's most desirable neighborhoods. 3 pictures are digitally staged to show the room potential. Book your showing today! (id:61852)
Right At Home Realty
