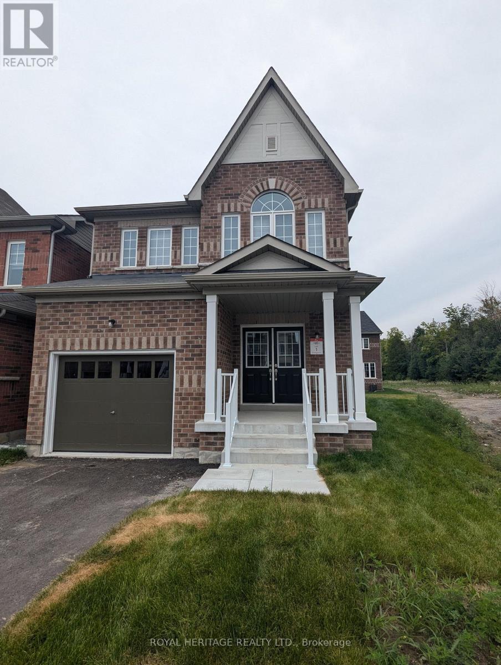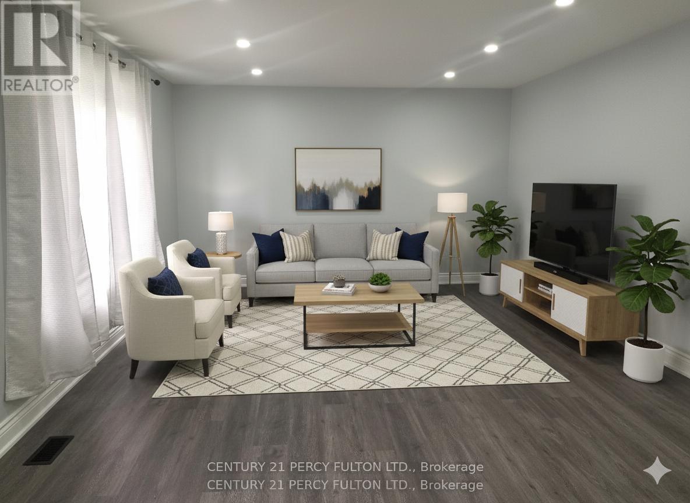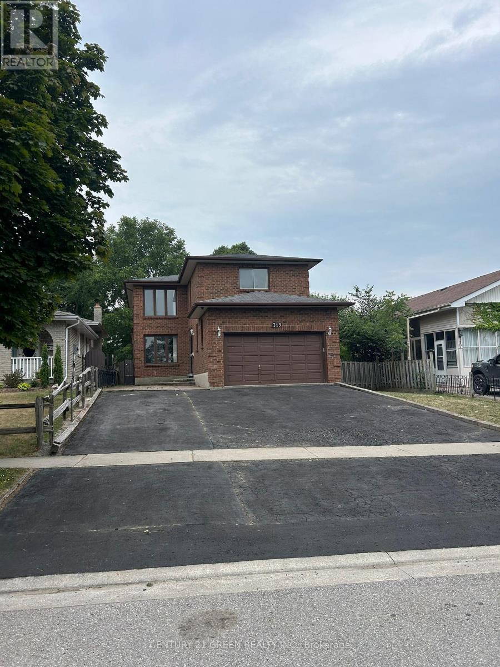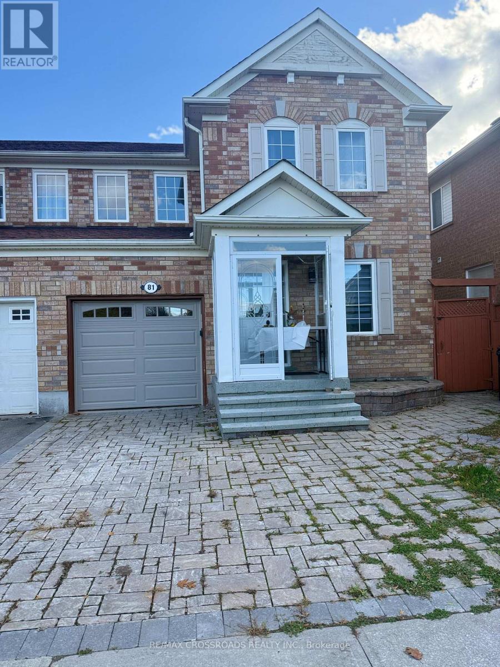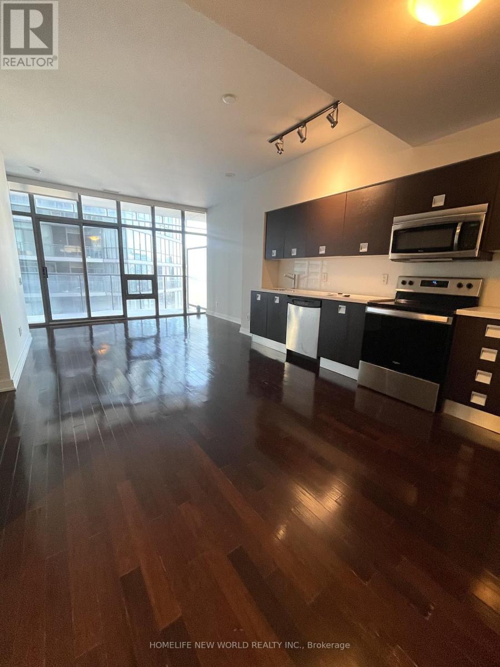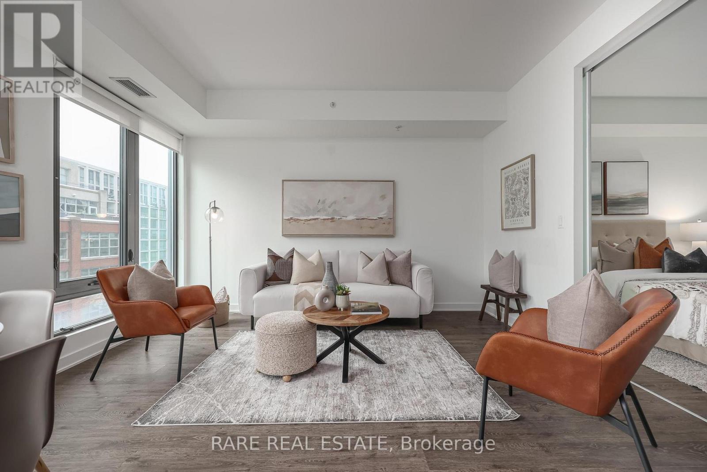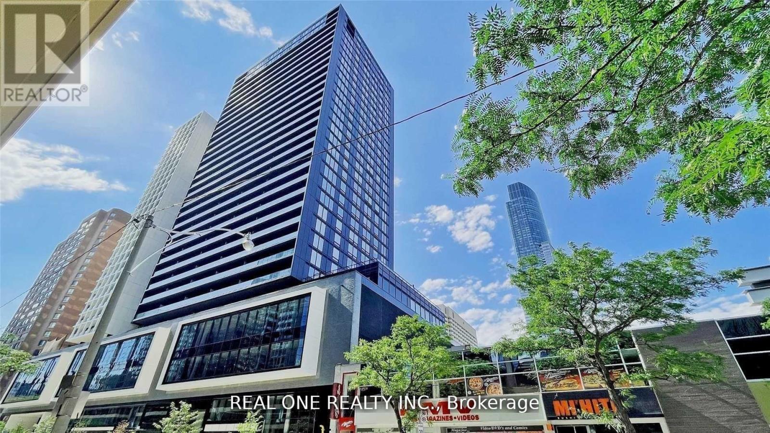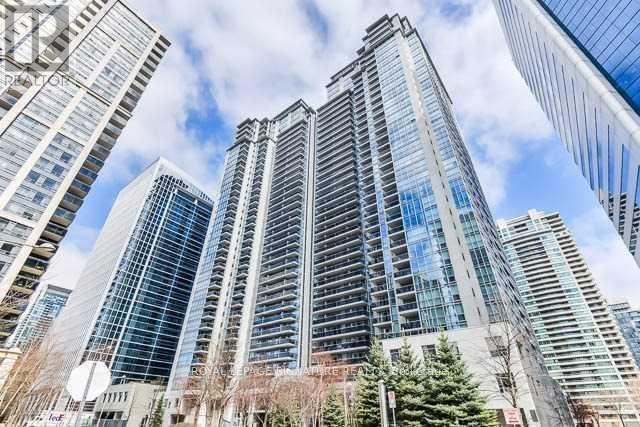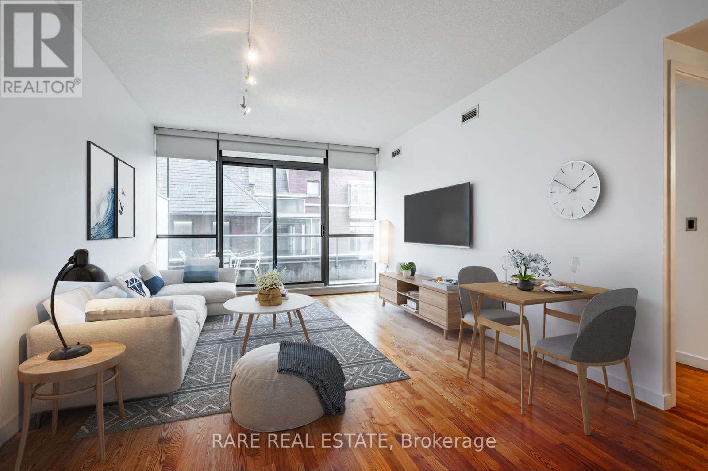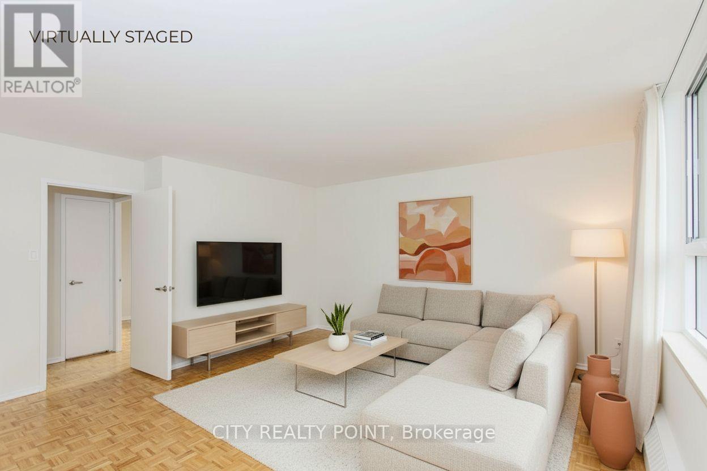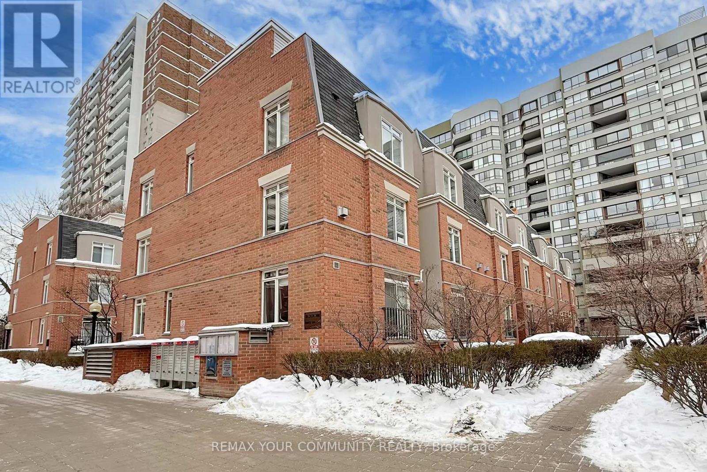676 Fleetwood Drive
Oshawa, Ontario
A Beautiful Premium Corner Lot, 4 Bed 4 Bath Detached home Includes Living and Dinning area And High Ceiling Family Room with a cozy fireplace. Stainless Steel high-end Kitchen Appliances, Gas Stove, Quartz countertops, Range Hood and Canopy. Backsplash, Modern Paneled Cabinetry, Stainless Steel Double-Sink, Breakfast Bar. Engineered Hardwood Flooring on main, Spacious bedrooms with ample natural light, W/I closet. Stainless Steel Appliances !! Loads Of Natural Light, Finished basement with 3 Pc Bath. Photos from previous listing when the property was vacant ** This is a linked property.** (id:61852)
Royal Heritage Realty Ltd.
1033 Centre Street N
Whitby, Ontario
Brand New Mainfloor unit, situated on a quiet neighbourhood, with 3 bedroom, Open Concept, Pot lights throughout,Gourmet Kitchen With Backsplash, Stainless Steel Appl's, very spacious unit. Close to Lynde Creek Conservation, Parks, schools, 401, Shopping, Whitby GO Station (id:61852)
Century 21 Percy Fulton Ltd.
719 Keates Avenue
Oshawa, Ontario
BEAUTIFULLY RENOVATED 4+2 BEDROOMS FAMILY HOME WITH NO NEIGHBORS IN THE FRONT, EVER!!! WELCOME TO THIS STUNNING RECENTLY RENOVATED 4 BR 2 BATH MAIN UNIT WITH A BASEMENT THAT HAS ASEPARATE ENTRANCE, 2 BEDROOMS WITH 1 FULL WASHROOM. PROPERTY FEATURES:FULLY RENOVATED INTERIOR : INCLUDING NEW FLOORS ON THE SECOND FLOOR, FRESH PAINT AND NEW LIGHTFIXTURES.CONTEMPORARY KITCHEN FEATURING QUARTZ COUNTERTOP, CUSTOM CABINETRY, STAINLESS STEEL APPLIANCES,PERFECT FOR ENTERTAININGUPDATED BATHROOMS WITH NEW TOILETS AND NEW PLUMBING.FINISHED BASEMENT - WITH NEW 2 BEDROOMS AND A KITCHENETTE. PRIVATE BACKYARD WITH A DECK THAT HAS A BBQ 5/6 PARKING SPACES WITH 2 CARS INSIDE THE GARAGE.INCREDIBLE EAT-IN KITCHEN THAT SEATS 12 OVERLOOKING FAMILY ROOM WITH WALKOUT TO COVERED DECK.THE MASTER BEDROOM IS HUGE COMPLETE WITH DOUBLE DOOR ENTRY AND 5 PIECE ENSUITE. HUGE WINE CELLAR 18X15 FT SEPARATE SIDE ENTRANCE FOR BASEMENT (Potential rental income or additional family unit) YOU HAVE TO SEE IT TO BELIEVE IT!!! (id:61852)
Century 21 Green Realty Inc.
Basement-2 - 182 Confederation Drive
Toronto, Ontario
Spacious one bedroom Basement-Independent unit with own living room, bedroom, kitchen and washroom. close to schools, parks, shopping, beaches etc (only laundry shared) (id:61852)
Century 21 Percy Fulton Ltd.
81 Trumpeter Street
Toronto, Ontario
1Bedroom + 1 Washroom Basement Apartment with Separate Entrance (id:61852)
RE/MAX Crossroads Realty Inc.
2101 - 33 Charles Street E
Toronto, Ontario
Live at 33 Charles Street East in Casa Condos, right at Yonge and Bloor. Bright, well laid out 1 bedroom + Den suite featuring an ensuite bathroom and an open concept living space with modern finishes. Unbeatable walk score, steps to Bloor-Yonge Station with quick access to University of Toronto and the downtown core. Enjoy top tier building amenities including 24 hour concierge, fitness centre, outdoor pool, rooftop deck or terrace, party or meeting space, and sauna. (id:61852)
Homelife New World Realty Inc.
711 - 32 Camden Street
Toronto, Ontario
** The Boutique Residence You've Been Waiting For ** With 9Ft Floor-To-Ceiling South Facing Windows, This Unit Is The Perfect Blend Of Comfortable & Productive Days Working From Home With Everything The King West Neighborhood Has To Offer. Situated On Camden St, Choosing This Building Means Elevator Wait Times Are Non Existent, And Outdoor Traffic Is A Thing Of The Past With Camden Being A One Way Street. Your Next Apartment Comes With Full Size Appliances And Plenty Of Storage Space To Spare. Ace Hotel, Waterworks, and St. Andrew's Dog Park Right At Your Doorstep. King & Spadina Street Car Steps Away And Minutes Drive To The Gardener. (id:61852)
Rare Real Estate
2803 - 20 Edward Street
Toronto, Ontario
Panda Condominium In The Heart Of Downtown Toronto. Supreme View With Large Open Concept with Very Bright And Spacious 3 Bedrooms, Each With Large Windows. Se Facing, High Floor, Large Space With Big Balcony, Floor To Ceiling Windows, & Stunning Clear View. Steps Away From Ikea, Ttc and Subway, Eaton Centre, Restaurants And Shops. Short Walks To City Hall And Various Universities (UofT, OCAD, TMU). (id:61852)
Real One Realty Inc.
2610 - 4968 Yonge Street
Toronto, Ontario
Large, Bright & Spacious Unit Available At The Luxurious Ultima By Menkes At Yonge & Sheppardw/ DIRECT SUBWAY ACCESS. A Functional Layout With No Wasted Space, Soaring Ceilings And Lots OfNatural Light Make This Unit Feel Light And Airy All Day. High End Finishes And UpgradesThroughout, Plus Super Convenient Closet Organizers Are The Epitome Of High End Living. IdeallyLocated W/ Direct Access To TWO Ttc Stations & Great Area Amenities, Entertainment, Groceries.Just A Quick Train Ride To The Downtown Core And Major Universities & Easy access to the401/404. Ensuite Laundry, Parking & Locker Inc. Welcome Home! (id:61852)
Royal LePage Signature Realty
409 - 281 Mutual Street
Toronto, Ontario
The Perfect 1 Bedroom Suite In Radio City Condos! Large and open 598 Sqft unit with 2 walkouts to huge private balcony Overlooking Quiet Courtyard. All Laminate Floors, Granite Counters In Kitchen With Gas Stove! Outdoor Gas Line For Bbq On Balcony. Bedroom With Sliding Door Walkout To Balcony, and custom closet. Prime Central Location, but set in a quiet neighbourhood. Next To UFT, Ryerson, Hospitals. Historic Maple Leaf Loblaw's Next Store. Walk To Subway Station. High 9Ft Ceilings. 24 Concierge, Gym, Guest Suites, Party Room, Rec Room, Visitors Parking. (id:61852)
Rare Real Estate
1004 - 6200 Bathurst Street
Toronto, Ontario
SAVE MONEY! | UP TO 2 MONTHS FREE* | one month free rent on a 12-month lease or 2 months on 18 month lease| Welcome to this **newly renovated, bright, and spotlessly clean 2-bedroom, 2-bathroom apartment** nestled in the heart of a **family-friendly, 14-storey high-rise** at 6200 Bathurst Street. Available **immediately**, this move-in-ready gem offers exceptional value with **all utilities included** move in by the weekend and start living your best life! Step into a **modern living space** featuring a **brand-new kitchen** with sleek appliances (dishwasher, fridge, microwave, stove), fresh paint throughout, and gorgeous **hardwood and ceramic flooring**. Enjoy your morning coffee or unwind in the evening on your **private balcony** with panoramic views of this quiet, tree-lined neighbourhood at Bathurst and Steeles. With **optional air conditioning** (ask for details), this home is designed for year-round comfort.**Unbeatable convenience** awaits: just minutes from **York University**, **TTC transit** (a short ride to Finch Station), top schools, hospitals, shopping, restaurants, and lush parks. Whether you are a student, professional, or family, this location has it all. Relax by the **heated outdoor pool** in summer, enjoy the **indoor saunas**, and take advantage of **smart-card laundry facilities**, **brand-new elevators**, and a **state-of-the-art boiler system**. On-site superintendent and **camera surveillance** ensure peace of mind.**Additional perks**: Rent a locker ($35/month) or parking ($175/month underground, $125/month outdoors) with ample visitor parking available. This **rent-controlled building** keeps costs predictable, with **hydro, water, heating, and hot water all included**. Agents are warmly welcomed and protected bring your clients to see this standout rental! Competitive with the best in North York, this apartment combines modern upgrades, fantastic amenities, and a prime location. Don't miss out, schedule your viewing today! (id:61852)
City Realty Point
124 - 415 Jarvis Street
Toronto, Ontario
Perfect for first-time buyers or investors, this charming open-concept bachelor unit is nestled in the heart of Cabbagetown, Downtown Toronto, offering the ideal balance of urban convenience and peaceful living. Located in the quietest, tree-lined section of the complex,this home enjoys a rare sense of privacy while being steps from everything the city has to offer.Freshly painted and featuring new laminate flooring throughout, the smart and efficient layout maximizes space and functionality. The open living area easily accommodates a comfortable eating area, dining space, and sleeping zone, creating a bright and welcoming atmosphere ideal for low-maintenance city living.One of the standout features is the spacious private terrace, perfect for morning coffee,summer dinners, or relaxed evenings with friends. With direct street-level access, there's no need for elevators or busy lobbies - simply walk up to your own front door and enjoy the ease of private living.Ideally located near College Subway Station (Line 1) and the Carlton streetcar, and just minutes from Loblaws, Allan Gardens, Church Street dining, Yonge Street shops, Toronto Metropolitan University, St. Lawrence Market, and Yonge-Dundas Square. Quick access to the DVP and Gardiner makes commuting effortless.A rare opportunity to own a quiet urban retreat in one of Toronto's most desirable neighbourhoods. (id:61852)
RE/MAX Your Community Realty
