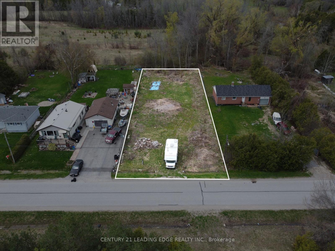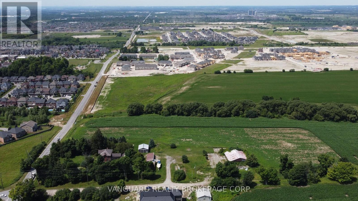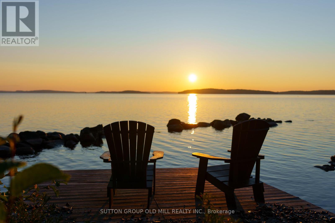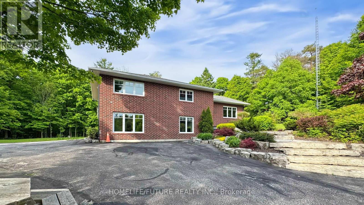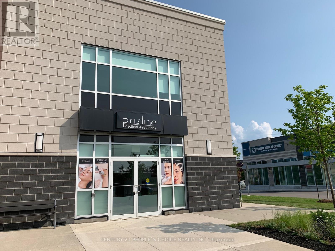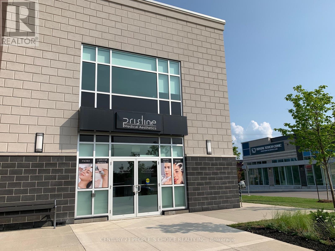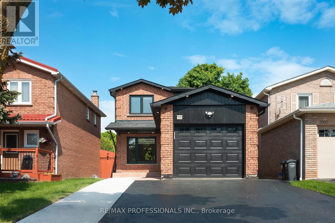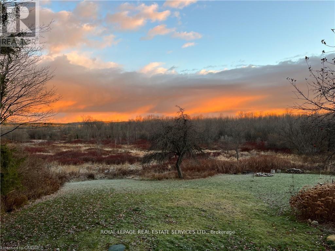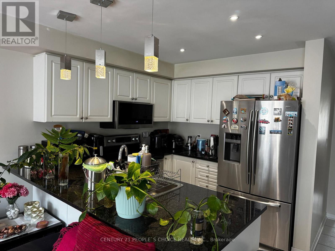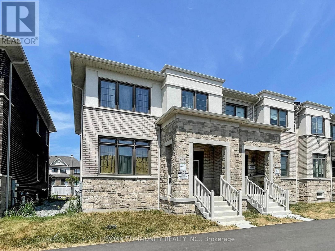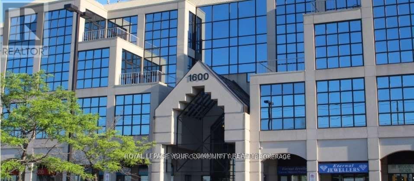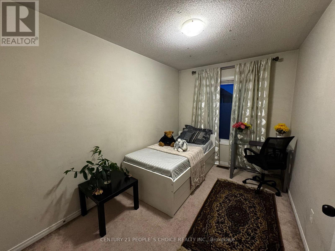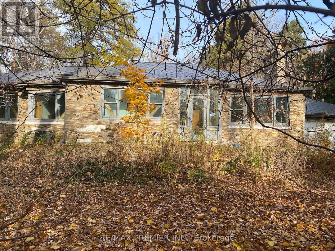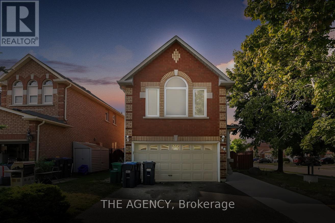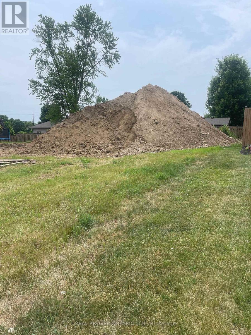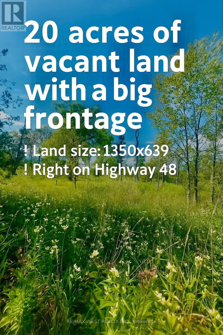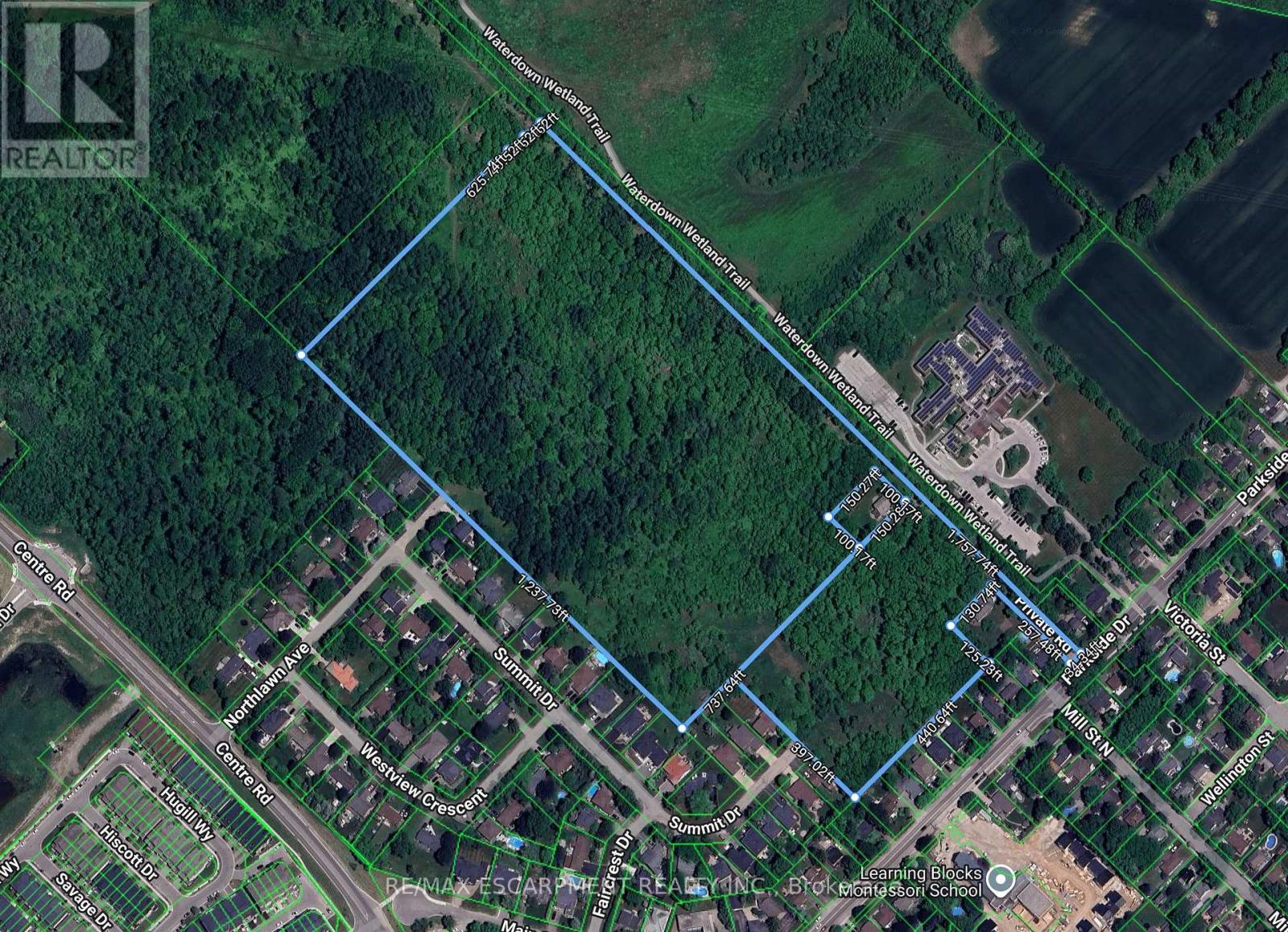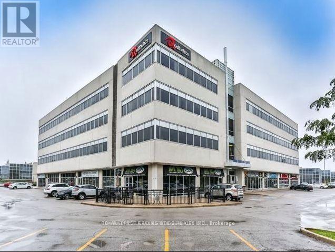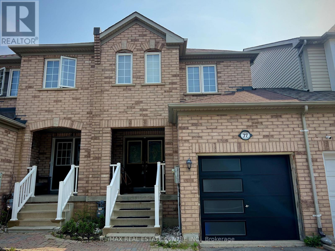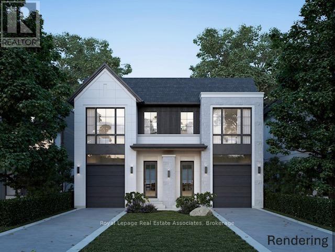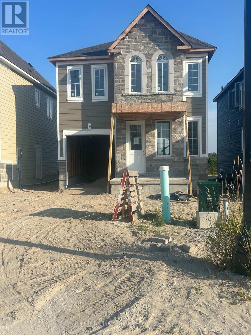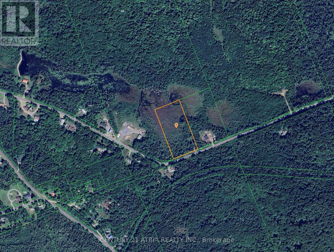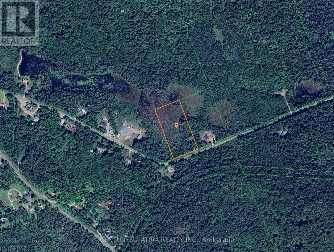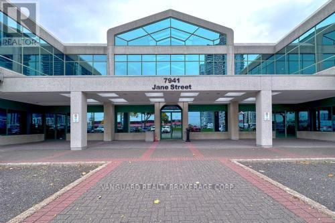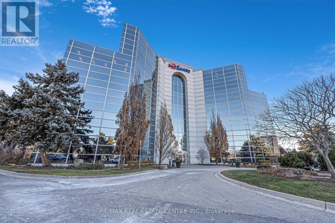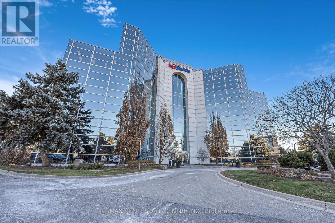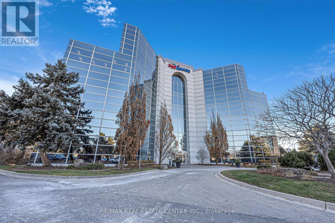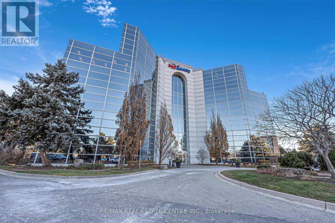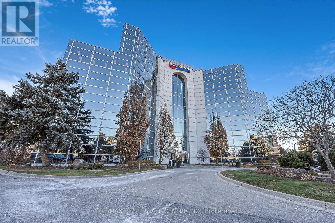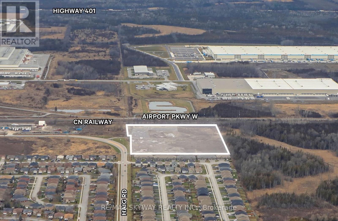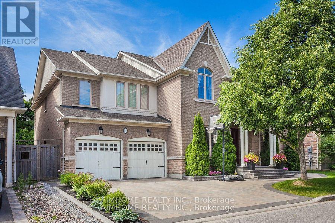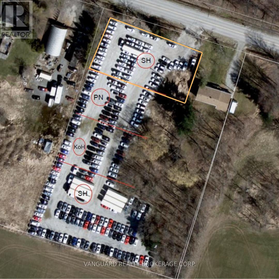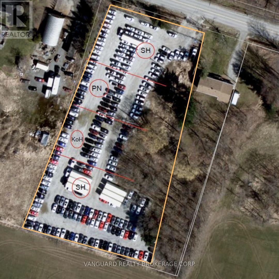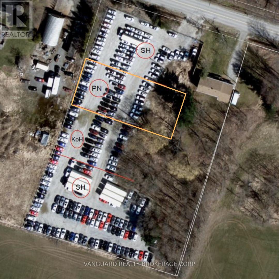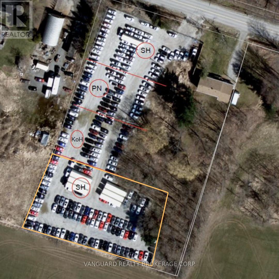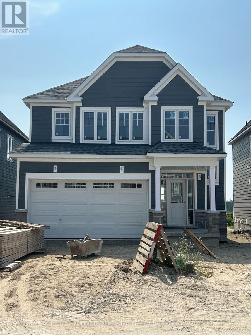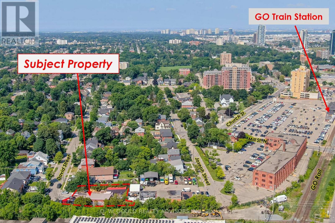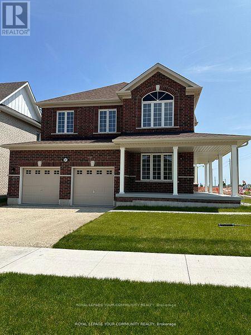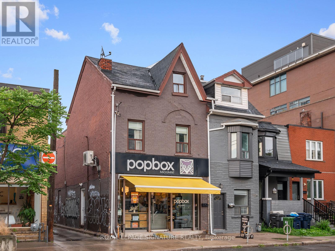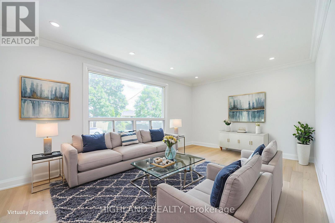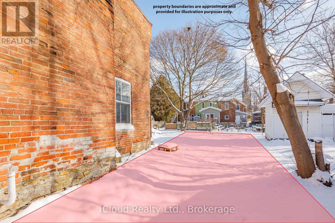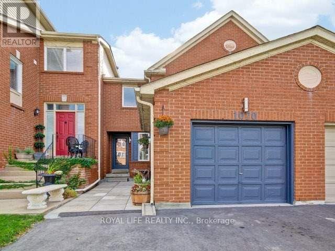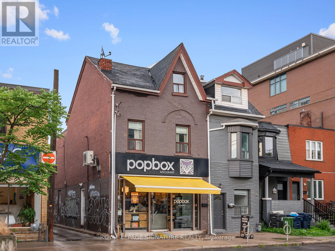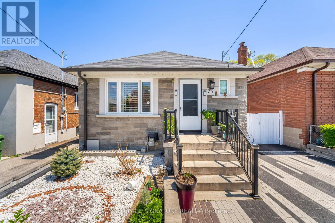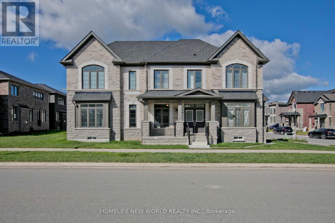166 Virginia Boulevard
Georgina, Ontario
Build your dream home on this prime vacant lot in a family-friendly neighborhood! This spacious lot (76' x 209') offers tremendous potential, located just steps to Lake Simcoe and only an 8-minute drive to charming downtown Sutton. Close to all town amenities such as schools, parks, shopping, restaurants, community centres, libraries, beaches, marinas and lots more! Easy access to highway 48 and 404! Don't miss out on this exceptional opportunity to build your dream home in this vibrant neighbourhood! (id:61852)
Century 21 Leading Edge Realty Inc.
1600 Conlin Road
Oshawa, Ontario
Attention Builders & Investors! Exceptional redevelopment opportunity in one of Oshawa's fastest-growing corridors. Situated on 5.95 acres of prime land, this property offers outstanding potential for residential or mixed-use development, subject to municipal approvals. Strategically located with excellent access to Highway 407, Highway 401, Durham College, Ontario Tech University, schools, shopping, and public transit, this site is well-positioned to capture strong demand from the expanding Oshawa and Durham Region markets.The property is currently improved with a single-family home, providing short-term holding income while planning approvals are pursued. Developers have the opportunity to design and reconfigure the site to maximize density, whether for townhomes, mid-rise condominiums, or purpose-built rentals. With Oshawa identified as a key growth centre under provincial planning initiatives, this site presents a rare chance to secure a sizeable landholding with both immediate income and exceptional long-term upside. (id:61852)
Vanguard Realty Brokerage Corp.
0 Pt5,7,8 Lt61 West Bay Road
Greater Sudbury, Ontario
Discover the unparalleled charm of this pristine 2.75+ acre, partially cleared waterfront property, perfectly situated with stunning sunrise views of Wanapitei Lake. Tucked away just a few minutes north of Bowland's Bay, this property offers an idyllic retreat with convenient access to the Sudbury airport and a 20 minute drive to all amenities. Whether you envision building your dream cottage or a custom home, this generous parcel presents a rare opportunity to create a personal haven amidst nature's beauty. The land backs onto private & picturesque crown land with extensive trails and small lakes perfect for exploration. An inviting driveway to the heart of your future retreat. The options are as limitless as the potential of this remarkable property. Embrace the opportunity to create your own sanctuary in this captivating location. Don't miss out on the chance to own this piece of paradise! ***Note: Sellers are willing to finance a portion of the sale with agreed upon terms. (id:61852)
Sutton Group Old Mill Realty Inc.
5556 Vivian Road
Whitchurch-Stouffville, Ontario
Welcome To Your Private Woodland Oasis On 12.99 Acres! This Beautifully Renovated Home With A Spacious Extended Driveway Offers 11 Parking Spaces, Ideal For Hosting Family And Friends. Step Inside To Discover A Cozy Family Room Complete With A Fireplace And Serene Views Of The Backyard. Pot Lights Throughout The Main Level Add Warmth And Modern Flair. The Heart Of The Home Is The Open-Concept Chefs Kitchen, Featuring A Large Center Island, High-End Finishes, And A Seamless Flow Into The Dining And Family Rooms, All Overlooking A Stone Patio And Stunning Forest Views. Upstairs, You'll Find Spacious Bedrooms, Each Filled With Natural Light Through Large Windows. The Home Features Wide Plank Elm Floors And Modern Bathrooms, Designed For Both Comfort And Style. A Nanny Or Teenage Suite On The Ground Floor Offers Flexible Living Arrangements, While The Lower Level Includes A Second Family Room Perfect For Entertaining Or Relaxing. An Oversized Mudroom With A Separate Entrance And Ample Storage Adds Everyday Convenience. Recent Upgrades(Under 5 Years Old) Include Electrical, Septic System, Roof, And Windows. The Grounds Are Beautifully Landscaped With Armor Stone Accents And Manicured Gardens, Making This Property A Rare Gem. (id:61852)
Homelife/future Realty Inc.
108 - 3495 Rebecca Street
Oakville, Ontario
Pharmacy and Physician Clinic option is available for sale in a newly built State of the Art Corner Medical Facility in Oakville's Premier Plaza. This Corner Ground floor unit has Top Tier construction with Premier Commercial Build. Unit can be used as an existing Medical Spa or open a pharmacy and Walk- in Clinic etc.. Very Bright ,Ground floor with three side doors gives multiple options. Unit faces Rebecca Street and is next to the very Busy Commercial Plaza. Situated in prime neighborhoods along with Residential Homes and Commercial activity. Many other health related facilities are already present in the Plaza. Turnkey operation with Bustling Traffic. Includes Open & Inviting Reception and Patient waiting area, Five Spacious Exam rooms(Can be converted into more rooms as, see the attached revised new floor plan ), Kitchen,2 Washrooms and storage. There are Dentist, Chiropractor, Physio, Massage, Cardio, Optometrist, and Veterinary Clinics are already present in the Plaza. Plenty of Parking Space, besides the new Food Basics in the Busy Burloak Marketplace. Exterior Signage. 2nd Floor Common Boardroom/ Kitchenette. Elevator for 2 Floor amenities, Also available for Lease (id:61852)
Century 21 People's Choice Realty Inc.
108 - 3495 Rebecca Street
Oakville, Ontario
Pharmacy and Physician Clinic option is available for Lease in a newly built State of the Art Corner Medical Facility in Oakville's Premier Plaza. This Corner Ground floor unit has Top Tier construction with Premier Commercial Build. Unit can be used as an existing Medical Spa or open a pharmacy and Walk- in Clinic etc.. Very Bright ,Ground floor with three side doors gives multiple options. Unit faces Rebecca Street and is next to the very Busy Commercial Plaza. Situated in prime neighborhoods along with Residential Homes and Commercial activity. Many other health related facilities are already present in the Plaza. Turnkey operation with Bustling Traffic. Includes Open & Inviting Reception and Patient waiting area, Five Spacious Exam rooms(Can be converted into more rooms as, see the attached revised new floor plan ), Kitchen,2 Washrooms and storage. There are Dentist, Chiropractor, Physio, Massage, Cardio, Optometrist, and Veterinary Clinics are already present in the Plaza. Plenty of Parking Space, besides the new Food Basics in the Busy Burloak Marketplace. Exterior Signage. 2nd Floor Common Boardroom/ Kitchenette. Elevator for 2 Floor amenities, Also available for Sale (id:61852)
Century 21 People's Choice Realty Inc.
3089 Olympus Mews
Mississauga, Ontario
3089 Olympus Mews is a newly renovated family home found in the highly desirable Meadowvale West neighbourhood in west Mississauga. Offering residents a number of excellent private and public schools along with beautiful parks and sports facilities, the community also has great transit options. The exterior of the residence exudes plenty of curbside appeal. The interior is just as handsomely appointed and features gorgeous floors, pot lighting and many other features for you to enjoy. Boasting three-plus-one bedrooms and ample space for living and entertaining, this turn-key gem is sure to go fast. New windows & doors, new water heater on demand, waterproofing and pump, back water valve, basement walls spray foam, dedicated gas line to stove and bbq, sink in the garage with cold and hot water, curbless showers with heated floors. (id:61852)
RE/MAX Professionals Inc.
103 Bowles Bluff Road
Grey Highlands, Ontario
Welcome to Bowles Bluff Rd. An exciting opportunity to craft your own home on this remarkable 110 x 328 ft lot. Walking distance to the Beaver Valley Ski Club. Easy accessible to the Bruce Trail, Lake Eugenia, countless bike routes, golf courses and outdoor 4-season fun for the whole family. This full acre lot gives your designer the possibility of privacy, quiet and tranquillity while enjoying sunsets from the western sky. Whether you're already in the area or simply looking to downsize, better-size or right size, the Beaver Valley is waiting for you. Buyer and agent to do their own due diligence with conservation and planning authorities regarding building possibilities. (id:61852)
Royal LePage Real Estate Services Ltd.
Bsmnt-Room - 409 Aspendale Crescent
Mississauga, Ontario
For a single working female professionals only. Furnished Basement with1 room and a separate washroom in the most desirable and family friendly neighborhood of Meadowvale village. Laundry & Kitchen to be shared with the landlord and other tenants. A+ tenant / single working female professional only. No Parking, no pets allowed. Tenant to pay20% of all utilities cap to $50. (id:61852)
Ipro Realty Ltd.
474 Twin Streams Road
Whitby, Ontario
1-Year-Old End Unit Freehold Townhome built by Great Gulf in the heart of Whitby Meadows. 4 Bedrooms, 2.5 Bathrooms, 9' Ceilings on Main Floor, Upgraded Kitchen w/Island, Stone Countertops & New Appliances. Full Basement, Hardwood Floors, Oak Staircase, Separate Dining Room. Primary Bedroom has Private 4-Pc Ensuite. Tarion Warranty. One of Whitby's Best Subdivisions Minutes to HWY 412, Shopping & Schools. Currently occupied by an A1 tenant paying $3,600/month. Buyer can assume the lease with new landlord or the tenant is willing to move out. Don't miss this one! (id:61852)
RE/MAX Community Realty Inc.
231 - 1600 Steeles Avenue W
Vaughan, Ontario
Mixed-Use Commmercial Building In A High Profile Area At Dufferin & Steeles. Beautifully Maintained Established Building. Minutes To Allen Road, 401 & Yorkdale Mall. Ttc At The Front Door. Four Private Offices With A Large Open Area. All Offices Are Temperature Controlled. Tenants Include: Tim Hortons, Lmc Sites And The Avenue Banquet Hall. (id:61852)
Royal LePage Your Community Realty
Upper-Bedroom - 409 Aspendale Crescent
Mississauga, Ontario
For a single working female professionals only. Furnished separate 1bedroom to share in the most desirable and family friendly neighborhood of Meadowvale village. Laundry, Washroom & Kitchen to be shared with landlord and other tenants. A+ tenant / single working female professional only. No Parking, no pets allowed. Tenant to pay 20% of all utilities cap to $50. (id:61852)
Ipro Realty Ltd.
52 Proctor Avenue
Markham, Ontario
Attention Investors/Builders! Excellent opportunity on a beautiful extra large premium building lot with a frontage of 117 feet & approximately .95 Acre. Existing Ranch style Bungalow located in the prestigious Grandview neighbourhood of Thornhill, surrounded by luxury multi million dollar estate and custom built homes! B/Yard Workshop w/ high ceilings. Property to be sold in "As Is" & "Where Is" condition. Close to Henderson/Yorkhill/Woodland Elem. Schools & Thornhill Secondary! Buyers to verify all relevant Development Information and any Right-Of-Way, Restrictive Covenant, and Easement registered on the property. (id:61852)
RE/MAX Premier Inc.
23 Lucida Court
Whitchurch-Stouffville, Ontario
Wonderful Detached family home with single-car garage, located on a quiet, family-friendly street. Open Concept Main Floor with bright & practical layout, Newly Installed Broadloom, modern kitchen w/ stainless steel appliances with a Walkout to Rear Year. The Second Floor offers 3 spacious bedrooms, including a primary suite w/ walk-in closet and 4 Piece ensuite bathroom. The Property Features a fully fenced backyard ideal for entertaining or relaxing. Conveniently located near parks, schools, Main Street shopping, GO Train station, & major highways, this home and property are Must See!!! (id:61852)
Royal LePage Your Community Realty
48 Zachary Drive
Brampton, Ontario
Welcome to 48 Zachary Dr., a spacious and beautifully updated home nestled in one of Brampton's most sought-after locations! Featuring 3+2 bedrooms and 3.5 baths, this home offers a versatile layout perfect for family living. Enjoy a separate living room and family room, ideal for entertaining or relaxing. The updated kitchen boasts modern finishes, while the main floor includes a convenient den/office. The fully finished lower level adds extra living space, perfect for guests or a rec room. Step outside to your private deck and fenced backyard, ideal for outdoor gatherings. Close to all major amenities, this home is a must-see! (id:61852)
The Agency
13 Sunview Drive
Norwich, Ontario
Discover the perfect place to build your dream home in the heart of Norwich. This 64' x 110' fully serviced lot is ideally situated in the sought-after Norjunction Estates, an enclave of upscale homes on the edge of town. Located just steps from Emily Stowe Public School, this family-friendly neighbourhood offers a rare combination of tranquility and convenience. Enjoy the benefits of municipal water and sewer, hydro, natural gas, and fibre optic internet, all at your doorstep. With easy access to local amenities and a welcoming community atmosphere, this is a fantastic opportunity for builders or future homeowners alike. Don't miss your chance to become part of one of Norwich's most desirable developments! (id:61852)
Real Broker Ontario Ltd.
19983 Hwy 48
East Gwillimbury, Ontario
20 Acres of vacant land on Hwy 48. Ideal for green house, vet services, riding academy, nursery etc. Pond on property. Formerly used as a family cottage. Fast developing area of East Gwillimbury, 2.5 km north of Mount Albert. Buyer/Agent to do due diligence on uses and availability or permits. Land regulated by Simcoe Conservation Authority, easy commute North to Newmarket or South to Toronto. Survey and other schedules attached. (id:61852)
RE/MAX West Realty Inc.
Front Parkside Drive
Hamilton, Ontario
Discover an exceptional opportunity to own 26 acres of vacant land offering potential future development. Located in a rapidly growing area, this expansive parcel presents the ideal canvas for urban sprawl. Situated just minutes from major transportation routes, schools and essential amenities, this property combines rural tranquility with urban convenience. The land features mostly level topography with road access an attractive prospect for developers, investors or land bankers. Buyer to investigate future development potential. RSA. (id:61852)
RE/MAX Escarpment Realty Inc.
411 - 9140 Leslie Street
Richmond Hill, Ontario
. (id:61852)
Royal LePage Real Estate Services Ltd.
77 Zia Dodda Crescent
Brampton, Ontario
Welcome to 77 Zia Dodda Crescent, Brampton! This beautifully maintained and spacious home offers 3 generously sized bedrooms and 3 bathrooms, ideal for comfortable family living. Step outside to a low-maintenance, no-grass patio - perfect for relaxing or entertaining guests. With parking for 3 vehicles, this property is as practical as it is inviting. Located in a sought-after neighborhood, you'll enjoy close proximity to schools, parks, shopping centers, and major highways, making daily life a breeze. Don't miss your chance to call this wonderful home your own! (id:61852)
RE/MAX Real Estate Centre Inc.
43 Broadview Avenue
Mississauga, Ontario
Step into a coveted enclave of charm in Port Credit with this truly rare offering. Building plans and permits already in place. Committee of Adjustments approval allows for a split-lot build of two exceptional semi-detached residences, each offering nearly 4,500 sq.ft. of living space plus its own garden suite-imagine two additional units at the rear of your 200 ft. deep lot. The design makes full use of this uniquely deep parcel, creating residences tailored for todays market. Each semi offers a traditional two-storey home of approximately 2,500 sq. ft. above grade, paired with a fully self-contained lower-level apartment of roughly 1,325 sq. ft. featuring two bedrooms and its own private layout. Currently, well-maintained triplex generating approx. $7,000/month in income with market-rate tenants on month-to-month leases. Cash flow while you wait to build-up to 2 years. A truly unique offering that blends development potential, immediate rental income, and long-term investment. (id:61852)
Royal LePage Real Estate Associates
249 Village Gate Drive
Wasaga Beach, Ontario
**Builder's Inventory** In highly coveted Georgian Sands master planned community by Elm Developments. "The Crest" Elevation B - Model is a Two Story 3 Bedroom with a Single Car Garage. 128 FT deep Lot Backing onto the Natural Green Space.**FREEHOLD NO POTL FEES** Open concept Great Room/Kitchen with Island Breakfast Bar, ceramic backsplash, granite countertop. Walk out to Yard. 3 bedrooms and 2 full bath on the second floor. Convenience of an Upstairs Laundry. Oak Staircase with Metal Pickets. Oak flooring throughout. Smooth Ceiling throughout. Pot Lights Throughout Main Floor. No Development Charges. Georgian Sands is Wasaga's most sought after 4 Season Community with Golf Course on site, just minutes from Shopping, Restaurants, the New Arena & Library and of course the Beach! (id:61852)
Upperside Real Estate Limited
Pt4 Supersign Road
Perry, Ontario
Build your dream home or cottage on this picturesque, wooded lot located in a peaceful, quiet area just a short 20-minute drive from Huntsville. Enjoy the sun thanks to the desirable southern exposure, and choose from multiple potential building sites to suit your vision. A small driveway is already in place off the year-round municipal road, and the mostly level terrain makes building easy. This property is surrounded by upscale homes and is just minutes from public access to Clear Lake, including a sandy beach and boat launch perfect for outdoor enthusiasts. Whether you're looking for a private getaway or a year-round residence with room to breathe, this location offers both seclusion and convenience. Great cell reception and high-speed internet options are available - ideal for those working remotely. Bonus: There are no development fees. HST is in addition to the sale price. A year-round neighbour has already built nearby, adding to the sense of community. Don't miss this fantastic opportunity to build in a sought-after area close to nature, lakes, and all the amenities of Huntsville. (id:61852)
Century 21 Atria Realty Inc.
200 - 7941 Jane Street
Vaughan, Ontario
Recently renovated, modern, second floor office space in one of Vaughans most high-demand business corridors. This bright, professional suite features a mix of private offices and open areas, private washrooms, and prominent signage exposure along high-traffic Jane Street. Conveniently located just minutes from Highways 400 and 407 and steps from the Vaughan Metropolitan Centre subway station, the property offers excellent accessibility for employees and clients alike. (id:61852)
Vanguard Realty Brokerage Corp.
38 - 1100 Burloak Drive
Burlington, Ontario
These flexible office suites, ranging from 189.75 sq ft to 328.35 sq ft, are designed for professionals across industries such as real estate, law, media, and more. Enjoy 24/7 access to high-speed internet, modern boardrooms for collaboration, and fully equipped meeting spaces. Amenities include printers, scanners, a shared kitchen area, and premium offerings like coffee and sparkling water, ensuring a seamless work experience. Located with direct access to Highway 403 and in proximity to major transit options, this office offers convenience for both employees and clients. Surface parking, a welcoming reception area, and well-designed communal spaces foster productivity and networking opportunities. Perfect for businesses seeking a professional, well-connected environment to grow and thrive. Immediate possession is available with flexible lease terms ranging from 36 to 120 months. (id:61852)
RE/MAX Real Estate Centre Inc.
32 - 1100 Burloak Drive
Burlington, Ontario
These flexible office suites, ranging from 189.75 sq ft to 328.35 sq ft, are designed for professionals across industries such as real estate, law, media, and more. Enjoy 24/7 access to high-speed internet, modern boardrooms for collaboration, and fully equipped meeting spaces. Amenities include printers, scanners, a shared kitchen area, and premium offerings like coffee and sparkling water, ensuring a seamless work experience. Located with direct access to Highway 403 and in proximity to major transit options, this office offers convenience for both employees and clients. Surface parking, a welcoming reception area, and well-designed communal spaces foster productivity and networking opportunities. Perfect for businesses seeking a professional, well-connected environment to grow and thrive. Immediate possession is available with flexible lease terms ranging from 36 to 120 months. (id:61852)
RE/MAX Real Estate Centre Inc.
36 - 1100 Burloak Drive
Burlington, Ontario
These flexible office suites, ranging from 189.75 sq ft to 328.35 sq ft, are designed for professionals across industries such as real estate, law, media, and more. Enjoy 24/7 access to high-speed internet, modern boardrooms for collaboration, and fully equipped meeting spaces. Amenities include printers, scanners, a shared kitchen area, and premium offerings like coffee and sparkling water, ensuring a seamless work experience. Located with direct access to Highway 403 and in proximity to major transit options, this office offers convenience for both employees and clients. Surface parking, a welcoming reception area, and well-designed communal spaces foster productivity and networking opportunities. Perfect for businesses seeking a professional, well-connected environment to grow and thrive. Immediate possession is available with flexible lease terms ranging from 36 to 120 months. (id:61852)
RE/MAX Real Estate Centre Inc.
25 - 1100 Burloak Drive
Burlington, Ontario
These flexible office suites, ranging from 189.75 sq ft to 328.35 sq ft, are designed for professionals across industries such as real estate, law, media, and more. Enjoy 24/7 access to high-speed internet, modern boardrooms for collaboration, and fully equipped meeting spaces. Amenities include printers, scanners, a shared kitchen area, and premium offerings like coffee and sparkling water, ensuring a seamless work experience. Located with direct access to Highway 403 and in proximity to major transit options, this office offers convenience for both employees and clients. Surface parking, a welcoming reception area, and well-designed communal spaces foster productivity and networking opportunities. Perfect for businesses seeking a professional, well-connected environment to grow and thrive. Immediate possession is available with flexible lease terms ranging from 36 to 120 months. (id:61852)
RE/MAX Real Estate Centre Inc.
575 Station Street
Belleville, Ontario
11.12 Acres of Industrial land Zoned In-2 Designated with in the city of Belleville official plan. The prime location of this Industrial Land opportunity is minutes from large manufacturers and distributors, such as Amazon, Kellogg's, Proctor & Gamble & Lafarge. IN-2 zoning allows many permissible uses that includes Hotel, Motel, gas Station, Plazas, Industrial Condos, Self storage & many more. This property has two entrances & may be severed. Environment Phase 1 & Limited phase 2 & zoning certificate available. Services are just around the corner. (id:61852)
RE/MAX Skyway Realty Inc.
107 Monkhouse Road
Markham, Ontario
: South facing detached house with fully sunshine. Over 4200 SqFt & Fin Bsmt W/ Theatre Rm In Wismer. 9Ft Ceilings Spacious, Large Kit With Granite Island/Breakfast Bar, Built In Ss Appliances, Hdwd Throughout Main And 2nd Floors. Stunning Home On Premium Lot (60 Ft Wide) Private Oasis Yard, Open Concept Kit/ Fam Room ,Brick driveway (2023year) spent $50000. 10 minutes walk to the go train station, behind is the heritage community, very quiet. Exquisite Entertainers Paradise with Home Theatre( Experience cinema-quality viewing in your private, acoustically treated home theatre, complete with ambient LED lighting, a high-definition projector that also supports3Dmovies),Mini Bar, Gym room & Private Spa-Style Bathroom(This well thought out bathroom features a walk-in shower and an integrated sauna ). (id:61852)
Aimhome Realty Inc.
A - 9631 Dickenson Road
Hamilton, Ontario
Fully Secured Fenced Compound with Industrial Zoning close to Hamilton Airport.Per acre pricing, owner willing sub-divide space to accommodate large or small requirements. (id:61852)
Vanguard Realty Brokerage Corp.
9631 Dickenson Road
Hamilton, Ontario
Fully Secured Fenced Compound with Industrial Zoning close to Hamilton Airport.Per acre pricing, owner willing sub-divide space to accommodate large or small requirements. (id:61852)
Vanguard Realty Brokerage Corp.
B - 9631 Dickenson Road
Hamilton, Ontario
Fully Secured Fenced Compound with Industrial Zoning close to Hamilton Airport.Per acre pricing, owner willing sub-divide space to accommodate large or small requirements. (id:61852)
Vanguard Realty Brokerage Corp.
C - 9631 Dickenson Road
Hamilton, Ontario
Fully Secured Fenced Compound with Industrial Zoning close to Hamilton Airport.Per acre pricing, owner willing sub-divide space to accommodate large or small requirements. (id:61852)
Vanguard Realty Brokerage Corp.
241 Village Gate Drive
Wasaga Beach, Ontario
**Builder's Inventory** In highly coveted Georgian Sands master planned community by Elm Developments. "The Coast" Elevation A - Model is a Two Story 4 Bedroom with a Double Car Garage. 134 ft Deep Lot Backing onto the Natural Green Space.**FREEHOLD NO POTL FEES** Open concept Main floor. Large Kitchen, lots of Cupboards and Counter Space, Pantry and Center Island with Breakfast Bar. Pot and Pan Drawers, Ceramic Backsplash, Granite Counter. 4 bedrooms and 3 full bath on the second floor. Convenience of an Upstairs Laundry. Two Story Foyer makes for a Grand Entryway. Oak Staircase with Metal Pickets. Oak Floors Throughout. Smooth Ceiling throughout. Pot Lights Throughout Main Floor. No Development Charges. Georgian Sands is Wasaga's most sought after 4 Season Community with Golf Course on site, just minutes from Shopping, Restaurants, the New Arena & Library and of course the Beach! (id:61852)
Upperside Real Estate Limited
69 David Street
Brampton, Ontario
+/-0.20 acres Residential/Commercial Development Opportunity. Existing building(s) on site. Currently zoned M1-3156 Industrial and designated as Residential by Official Plan. Located in Downtown Brampton Secondary Plan. Close to Main St and Queen. Close to Go train station, high-rise development occurring around the train stations. *Legal Description Continued: PT LT 64 PL D-12 BRAMPTON; PT LT 7 CON 1 WHS CHINGUACOUSY AS IN RO1058963, EXCEPT PT 1, 43R8799 ; BRAMPTON **EXTRAS** Please Review Available Marketing Materials Before Booking A Showing. Please Do Not Walk The Property Without An Appointment. (id:61852)
D. W. Gould Realty Advisors Inc.
69 David Street
Brampton, Ontario
+/-0.20 acres Residential/Commercial Development Opportunity. Existing building(s) on site. Currently zoned M1-3156 Industrial and designated as Residential by Official Plan. Located in Downtown Brampton Secondary Plan. Close to Main St and Queen. Close to Go train station, high-rise development occurring around the train stations. *Legal Description Continued: PT LT 64 PL D-12 BRAMPTON; PT LT 7 CON 1 WHS CHINGUACOUSY AS IN RO1058963, EXCEPT PT 1, 43R8799 ; BRAMPTON **EXTRAS** Please Review Available Marketing Materials Before Booking A Showing. Please Do Not Walk The Property Without An Appointment. (id:61852)
D. W. Gould Realty Advisors Inc.
201 Breton Street
Clearview, Ontario
Welcome to this beautiful over 3000sq feet detached corner home in a lovely family oriented neighbourhood. New Build by MacPherson, This 4 Bedroom plus den offers privacy and comfort for everyone. Each Bedroom has access to an ensuite & closets. Master bedroom has two large walk in closets, no space wasted! Main level offers office space, open concept kitchen with living room and walkout to the back yard. Large unfinished basement. Two car Garage. (id:61852)
Royal LePage Your Community Realty
725 Dovercourt Road
Toronto, Ontario
Discover this professionally maintained mixed-use corner gem at Bloor & Dovercourt, offering both stability and growth potential.The property features one ground-level commercial unit with unbeatable corner exposure and constant foot traffic, lots of parking options ,ideal for maximizing visibility and rental income.Above, the second and third floors are thoughtfully laid out with four rental units, ensuring strong demand in this high-traffic,high-demand location. Situated in the heart of Little Italy, the building benefits from a vibrant neighbourhood known for its charismatic character, lively nightlife, and excellent transit options.This rare opportunity combines location, exposure, and consistent rental appeal, making it a must-have for investors and end users alike. (id:61852)
Royal LePage Signature Realty
38 Esmond Crescent
Toronto, Ontario
This beautiful detached home is recently renovated with over $$$ in high qualities upgrades, features gorgeous hardwood floors that run seamlessly throughout, Brand New stylish stairs for the whole house, a professionally designed Brand New modern kitchen: Granite Counter top, back splash and Brand New stainless steel appliance, high quality cabinet and lovely breakfast area. Brand New washroom, Large lower-level recreation space and additional bedroom complete the interior. Enhanced by the contemporary installation of new LED lights and pot lights. Great Location! Situated on a quiet corner of a peaceful street, Large window with a lot of natural light. It is just a 10-minute walk to Walmart and Costco, and only 5 minutes to schools and parks offering true convenience and tranquility in a central location, perfect for family living. (id:61852)
Highland Realty
1081 3rd A Avenue E
Owen Sound, Ontario
Cheap Vacant Land Opportunity! Close to downtown and public transit. Purchase this land together with 1083 3rd A Ave East & 1085 3rd Ave A East for $798,000. Buyer and buyer's agent to perform all due diligence. Please do not walk on land without representation. HST is in addition too. (id:61852)
Icloud Realty Ltd.
1070 Lindsay Drive
Oakville, Ontario
Stunning Freehold Townhome. Great Curb Appeal. 3 Bedrooms, 4 Bathrooms. Renovated With Newer Ss Appliances, Granite Counters, Hardwood Flooring - Overlooks A Deck In A Private Backyard. Spacious Master Bedroom With Ensuite. Roomy Bedrooms With Hardwood Throughout. Professionally Finished Basement. Book Now You Will Not Be Disappointed. (id:61852)
Royal Life Realty Inc.
725 Dovercourt Road
Toronto, Ontario
Discover this professionally maintained mixed-use corner gem at Bloor & Dovercourt, offering both stability and growth potential.The property features one ground-level commercial unit with unbeatable corner exposure and constant foot traffic, with lots of parking options, ideal for maximizing visibility and rental income.Above, the second and third floors are thoughtfully laid out with four rental units, ensuring strong demand in this high-traffic,high-demand location. Situated in the heart of Little Italy, the building benefits from a vibrant neighbourhood known for its charismatic character, lively nightlife, and excellent transit options.This rare opportunity combines location, exposure, and consistent rental appeal, making it a must-have for investors and end users alike. (id:61852)
Royal LePage Signature Realty
25 Handel Street
Toronto, Ontario
Charming Detached Bungalow with In-Law Potential in Prime Rockcliffe-Smythe Location! Welcome to this beautifully maintained 2+1 bedroom detached bungalow nestled in the desirable Rockcliffe-Smythe neighborhood of Toronto. Situated on a quiet, family-friendly street, this home offers a perfect blend of modern comfort, functionality, and future potential. Step inside to find a warm and inviting main floor layout with spacious principal rooms and abundant natural light. The updated kitchen with brand new stainless steel appliances features modern finishes and overlooks a bright dining area, perfect for family gatherings. Walk out from the lower level to a private backyard oasis complete with a gazebo, ideal for entertaining or relaxing on warm summer evenings. The interlock driveway offers great curb appeal and parking for multiple vehicles. The finished basement boasts a walk out entrance, a large recreation room, an additional bedroom, kitchen and a full bathroom, offering in-law suite potential or rental income opportunity. Located close to schools, parks, public transit, golf and shopping, this is a fantastic opportunity for families, smart sizers or investors alike. Highlights: 2+1 Bedrooms | 2 full Bathrooms Finished Walk-Out Basement with In-Law Capability Interlock Driveway, Quiet Street in Vibrant Rockcliffe Community Don't miss your chance to own a solid home with modern features in a family friendly growing neighborhood! (id:61852)
Royal LePage Signature Realty
1864 Irish Moss Square
Pickering, Ontario
Brand new single-family home. Perfectly situated in a peaceful, tranquil, and nature-rich setting, surrounded by scenic parks, trails, and ponds. Conveniently located just minutes from Highways 401 and 407 and the GO Train. This elegant 4-bedroom, 3.5-bathroom residence offers luxury, spaciousness, and convenience in a bright, light-filled unit. Featuring brick and stone construction, the residence features a main-floor laundry room, 9-foot ceilings on both the main and second floors, and a master bedroom with a large walk-in closet and a five-piece ensuite. A spacious family room with a cozy fireplace, living and dining rooms, an upgraded kitchen and hardwood floors create a relaxed atmosphere ideal for entertaining and family gatherings. Don't miss out! **Bonus** Backed by a 7-year Tarion warranty. (id:61852)
Homelife New World Realty Inc.
73 Headwater Road
Caledon, Ontario
Client RemarksWelcome to this open concept beautifully maintained 4 bedroom, 3 bathroom home in a family neighbourhood of the Bolton. From the moment you step inside, you'll be greeted by a large main floor with a Dream Updated Modern Kitchen serving as the heart of the home!. This home sits on a PREMIUM lot ( 150' DEEP!), has hardwood throughout and offers luxurious living. Enjoy a bright and airy living room with large windows that flood the space with natural light. The cozy fireplace is perfect for those cooler evenings. The modern kitchen features stainless steel appliances, an Island with large breakfast bar with seating, plenty of counter space, and ample storage in custom cabinetry. Large primary bedroom, walk-in closet, and a spa-like en-suite bathroom. Crown Molding, Pot Lights, Smooth Ceiling, Updated Stairs, Upgraded Doors, Updated bathrooms, Main Floor Laundry Room With Access To Double Car Garage. Step outside to the backyard and indulge in above ground pool, Hot tub, entertaining patio and Garden Shed.This home offers both convenience and tranquility, is located just minutes from top-rated schools, shopping, dining, and has easy access to major highways, Possibility for Separate Entrance To Basement AND In-Law Suite. (id:61852)
Royal LePage Certified Realty
