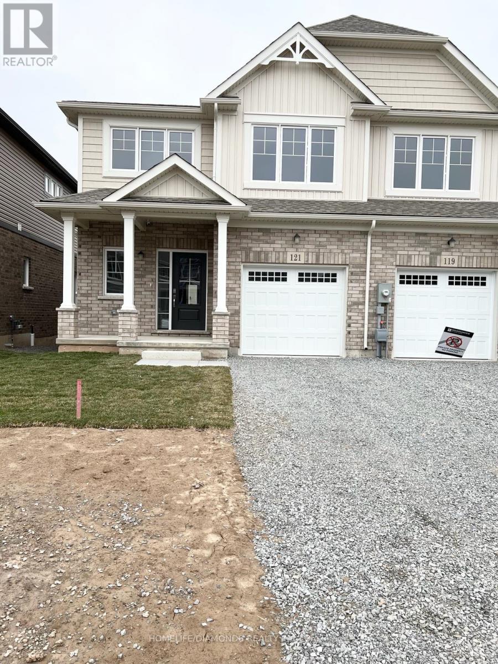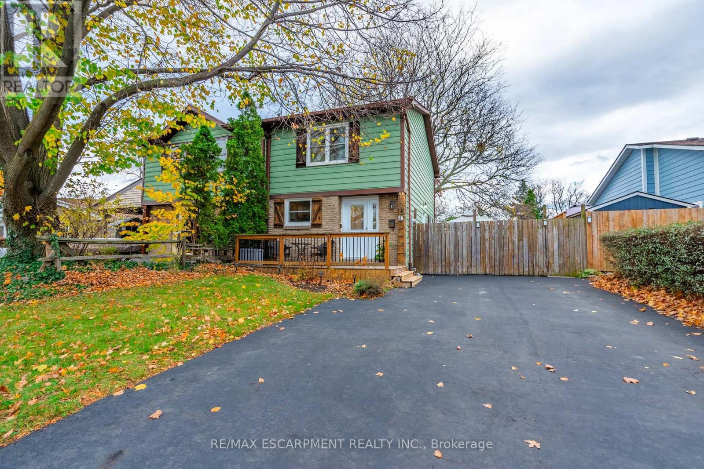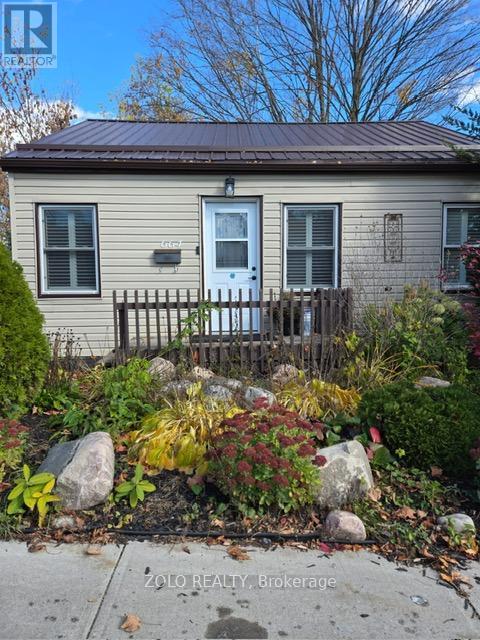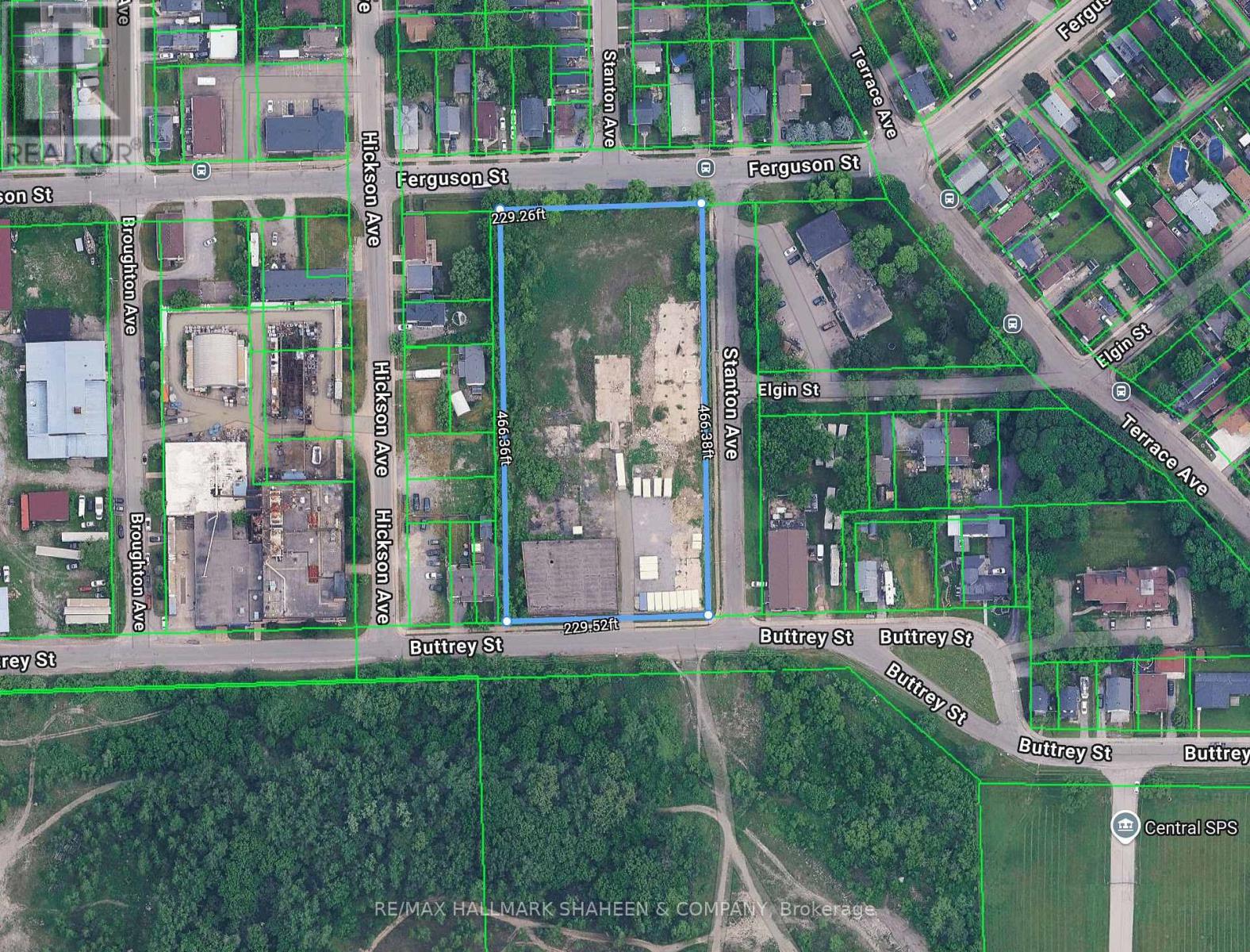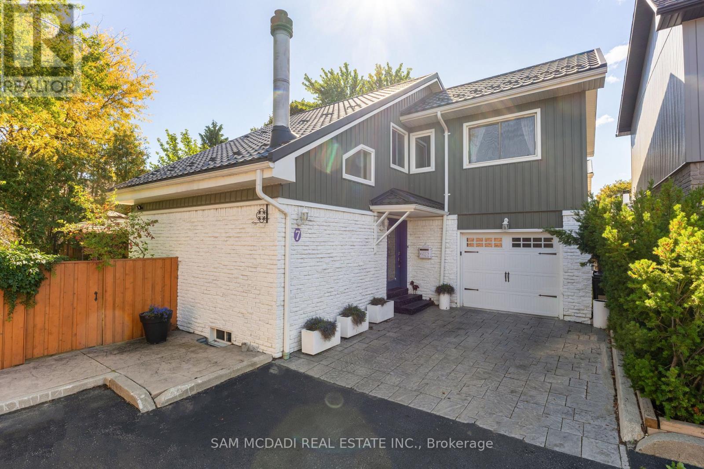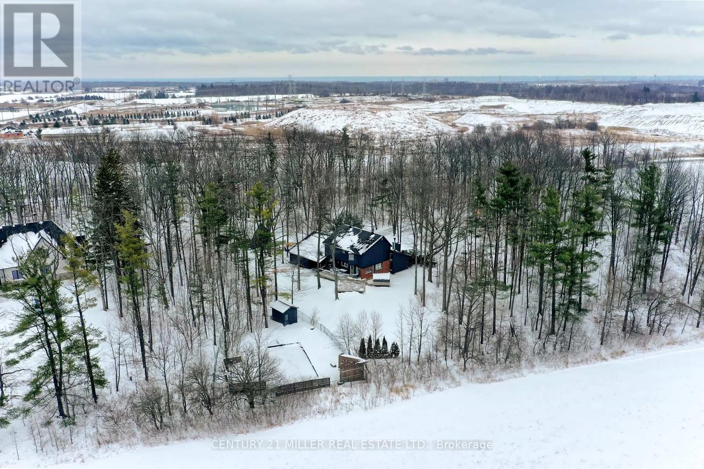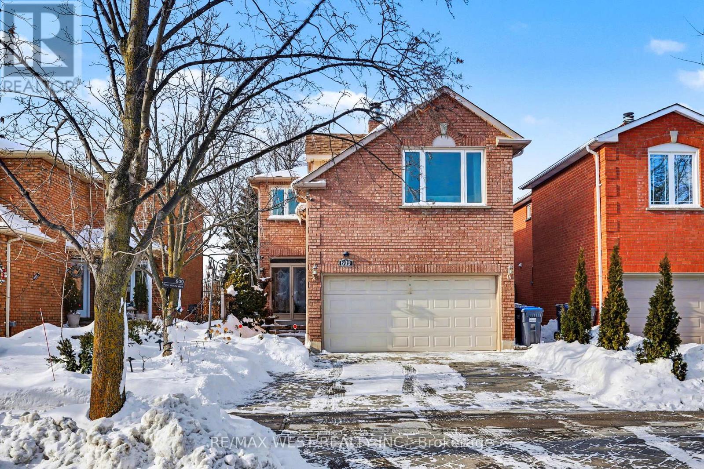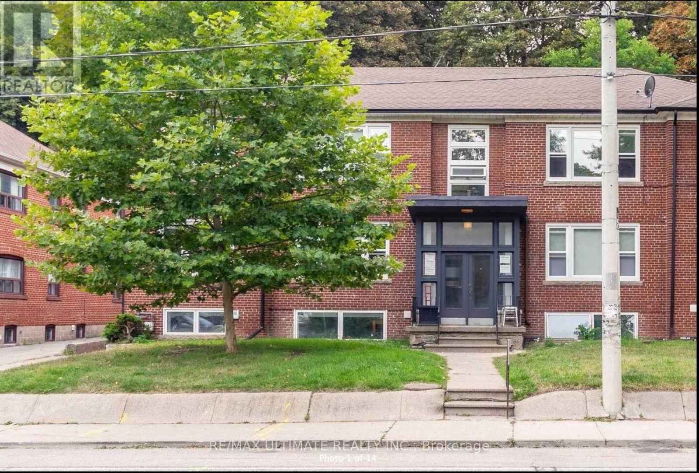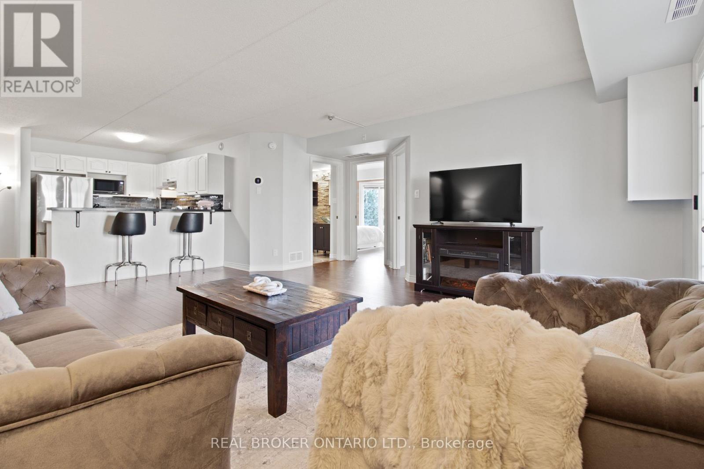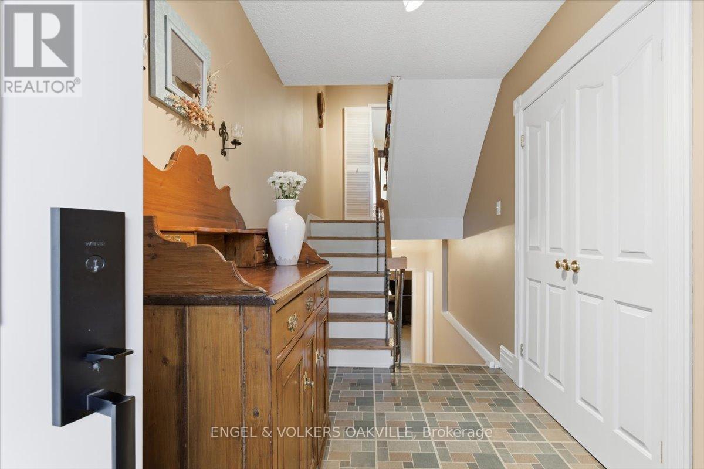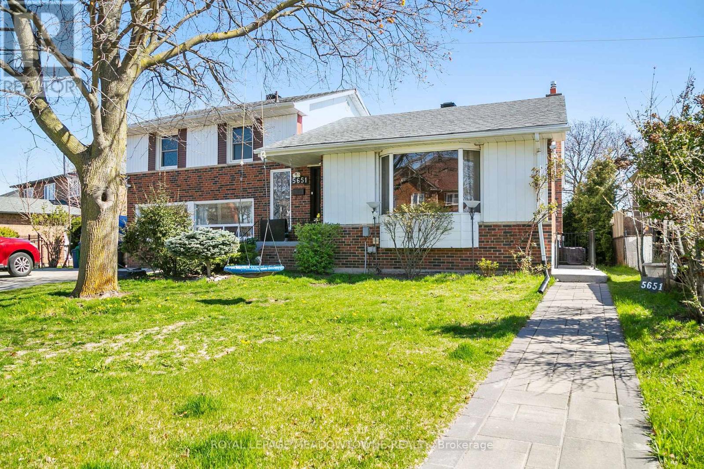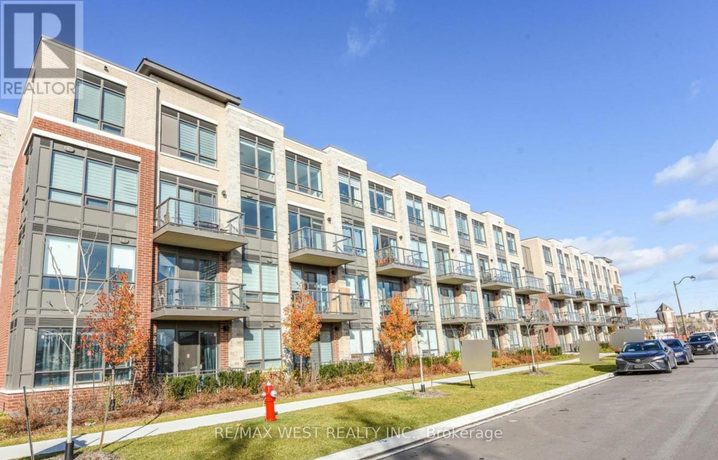121 Alicia Crescent
Thorold, Ontario
Welcome to this charming two-story home with a classic exterior featuring brick and vinyl siding. Inside, the main floor offers an open-concept layout including the kitchen, dining area, living room, laundry room, and a convenient powder room. Upstairs, you'll find four bedrooms and two bathrooms, including a spacious master suite with an ensuite three-piece bathroom. With its blend of modern convenience and timeless design, this home offers a cozy retreat for comfortable living. (id:61852)
Homelife/diamonds Realty Inc.
38 Golden Orchard Drive
Hamilton, Ontario
Calling all first-time home buyers! This semi-detached home is perfect for those looking to step into homeownership! Located in a super convenient area, it features a bright, spacious living room with large windows that bring in lots of natural light. Upstairs, you'll find three comfortable bedrooms, ideal for setting up your dream space, along with a four-piece bathroom. The finished basement adds extra versatility, offering a cozy recreation room updated with new flooring (2022), a convenient half bathroom, and a flexible space currently set up as a home office-perfect for remote work or hobbies. The home has been thoughtfully updated to make it move-in ready. You'll love the waterproof luxury vinyl flooring (2024) in the foyer, dining, and kitchen areas, as well as the fresh blinds in the living room and two bedrooms. Additional upgrades include updated exterior doors, a repaved driveway that was widened (2023), an electrical panel upgraded to breakers from fuses and a new furnace and A/C unit (2022), owned tankless hot water heater (2025) and water softener (2025). This home is ready for you to move in and make it your own. RSA. (id:61852)
RE/MAX Escarpment Realty Inc.
664 Park Street N
Peterborough, Ontario
Well maintained beautiful Bungalow. Eat-in Kitchen exits to back deck. Fenced-in beautiful backyard with garden shed. Two driveway parking spaces. (id:61852)
Zolo Realty
4415 Buttrey Street
Niagara Falls, Ontario
Exceptional industrial development opportunity situated in a growing commercial corridor. This site offers tremendous future potential in one of Canada's most dynamic border cities, just minutes to Whirlpool Bridge Border Crossing, offering seamless access to the U.S. market, Walking distance to Niagara Falls GO Station, a key regional transit hub supporting future intensification. Nearby world-renowned attractions include Great Wolf Lodge & Water Park, Whirlpool Golf Course and Downtown Niagara Falls. 2.455 Acres corner lot, currently zoned General/Light Industrial, located within the City of Niagara Falls Transit Station Secondary Plan, designed to foster a vibrant, mixed-use, transit-oriented district. The plan supports employment, light industrial, commercial, and higher-density development, positioning this site for significant long-term value. This rare land parcel is ideal for investors, developers, and industrial end-users seeking a foothold in a strategic intensification area just steps from transit, tourism, and international commerce. Offered "as-is, where-is" (id:61852)
RE/MAX Hallmark Shaheen & Company
Century 21 Atria Realty Inc.
7 Pierpont Place
Mississauga, Ontario
Experience this fully detached 3-bedroom home nestled on a pool-sized lot in a mature, private enclave of just 36 homes. This warm and inviting residence features an open concept main floor layout & stunning 16-foot vaulted ceiling in the living room. The huge master bedroom offers a 3-piece ensuite and his-and-her closets, while the spacious bedrooms provide plenty of comfort. The renovated basement (2015) includes a large recreation area and dedicated office/work shop space, perfect for relaxation and productivity. Renovations & updates include: updated kitchen & appliances including removal of interior wall, high windows on main level, solid wood shaker doors, enlarged closets/doors & closet auto lites, upgraded rental vacuum, zebra blinds, smart thermostat, steps lights, track lighting, enlarged custom front door, Duradek rear patio with awning, aluminum roof, exterior siding/insulation & finished garage walls with insulation. Step outside to your private oasis-like yard, ideal for outdoor gatherings and tranquility. Prime location just minutes from the beautiful Lake Wabukayne, trails, schools, shopping, churches, and close to Highways 401 and 403. (id:61852)
Sam Mcdadi Real Estate Inc.
5465 No 1 Side Road
Milton, Ontario
Set along highly sought-after No. 1 Side Road, just north of the 407, this exceptional country retreat balances privacy with accessibility. Tucked away on nearly four acres of heavily treed grounds, the setting offers true estate-style living just minutes from Oakville and Burlington. Designed for effortless entertaining, the backyard feels like a private resort. It features expansive elevated decking, an inground pool with interlock stone surround, a tiki bar, and a cedar barrel sauna for year-round enjoyment. Inside, the home exudes architectural character. An open-to-above foyer leads to a sunken living room with vaulted ceilings, red oak hardwood floors, and a striking stone wood-burning fireplace. The main level includes a formal dining room with hand-scraped hardwood, main floor laundry with exterior access, and an updated kitchen. The kitchen boasts newer cabinetry, Corian countertops, and breakfast bar seating, opening to a bright breakfast area with a walkout to the deck. The upper level is anchored by a primary retreat with a skylight and a spa-inspired ensuite featuring a freestanding tub, walk-in shower, and stone-topped vanity. Two additional bedrooms and a full family bath complete this level, connected by an open hallway overlooking the main floor with wrought iron railings. The finished lower level adds versatility with oversized windows, a recreation room with a wood-burning fireplace, a billiards area with a bar, a workshop, and a separate exterior entrance. Additional highlights include: Geothermal heating, municipal water, central vac, and an attached garage with a carport. A detached two-car garage offers a heated loft-style space. With exceptional land value, this property presents a rare opportunity to renovate or build a dream home in a natural setting with seamless access to major commuter routes. (id:61852)
Century 21 Miller Real Estate Ltd.
609 Four Winds Way
Mississauga, Ontario
Impeccably maintained 3-bedroom detached home in a highly desirable neighbourhood, offering comfortable living spaces and a great layout for today's modern family. The main floor features garage entry into the home, an updated kitchen with granite countertops, S/S appliances, pantry and an eat-in breakfast area that overlooks the beautiful backyard. The spacious living room/dining room area was modified to include a convenient office that's equipped with B/I shelving, a large window and French doors for privacy (can be converted back). The sun filled family room is ideal for relaxing and showcases a cozy wood burning fireplace, extra space in the nook area and a large hidden storage. The primary bedroom features a 3-piece ensuite, a walk-in closet plus extra built-in wardrobes for plenty of storage. Two additional bedrooms and a full main bathroom complete the second level. Downstairs you'll find a generous rec room with gas fireplace and extra storage space. The backyard is an enchanting oasis offering privacy and amazing entertainment. Not only does it back onto a park that can be accessed directly through the gate to provide additional play area for the family but it also features a generous outdoor space that's complete with a composite deck, Koi pond with waterfall, Garden Igloo, fire pit with ample seating area and a hot tub. The property is professionally landscaped with an interlocking driveway and walkway offering great curb appeal and it's ideally situated minutes from major shopping, highways, transit, schools. This home offers the perfect blend of comfort, style and convenience. (id:61852)
RE/MAX West Realty Inc.
10 - 230 South Kingsway
Toronto, Ontario
Cozy Modern Apartment w/ in floor hydronic heating on polished concrete floors. Ensuite laundry. Quiet MultiPlex Building in Swansea. Tenant controls the heat while landlord pays the gas bill. (id:61852)
RE/MAX Ultimate Realty Inc.
214 - 2010 Cleaver Avenue
Burlington, Ontario
Welcome to this beautifully appointed 2-bedroom, 1- bathroom condo with 2 owned parking spots in Burlington's desirable Headon Forest community. Thoughtfully designed, the home offers a spacious living and dining area with a walkout to a private balcony, a functional kitchen with ample storage, and a modern 5-piece bathroom. The primary bedroom features a generous walk-in closet, while the second bedroom showcases a charming bay window-perfect for a cozy reading nook. Additional conveniences include in-suite laundry and a locker for extra storage. With exceptional value at $459,900, opportunities like this are truly rare. Ideally situated close to parks, schools, shopping, restaurants, and major highways, this move-in-ready suite delivers comfort, convenience, and one of Burlington's best offerings at this price point. (id:61852)
Real Broker Ontario Ltd.
31 - 1340 Hampton Street
Oakville, Ontario
It is easy to see Condo Fees as an "extra" but they are actually a bundled payment for services and property maintenance and repairs that every homeowner eventually pays - just in a different way! Welcome to 31-1340 Hampton Street, the largest and only four-bedroom condo townhome currently available in Falgarwood, offering over 2,300 sq.ft. of thoughtfully designed living space in one of Oakville's most family-friendly neighbourhoods.Perfectly suited for first-time buyers or growing families, this home combines space, comfort, and unbeatable convenience. Located just steps from Holy Family Catholic School, Falgarwood Public School and the top ranked Iroquois ridge high school, with effortless access to highways, parks, scenic walking trails, and the Upper Oakville Shopping Centre, everything you need is right at your doorstep.The main floor is designed for everyday living and effortless entertaining, featuring a spacious kitchen, dining, and living area that flows seamlessly to a walk-out deck, ideal for morning coffee, summer barbecues, or relaxing evenings outdoors. A separate, oversized family room provides flexibility rarely found in townhome living.Upstairs, you'll find four generously sized bedrooms, offering room for children, guests, or a dedicated home office. The fully finished basement adds even more versatility, perfect as a home gym, media room, work-from-home space, or a cozy hangout hub.Adding to the appeal is true low-maintenance living. Condo fees include exterior maintenance, roofing, windows, landscaping, water, Building Insurance, and Common Elements allowing you to focus on lifestyle, not upkeep.Spacious. Functional. Exceptionally located.Homes like this don't come along often, and when they do, they don't stay long. (id:61852)
Engel & Volkers Oakville
Bsmt - 5651 Turney Drive
Mississauga, Ontario
Sought After Vista Heights, Furnished, Legal Basement Two Bedrm Apartment In A Detached House, Sunny, Newly Constructed, Brand New Appliances, Great For Professionals Or Young Family, Large Bathroom , Pot Lights, Ceramic & Laminate. Private Entrance, Private Laundry. Walk To Top Ranked Vista Heights School. Tenant pay 35% of utilities (id:61852)
Royal LePage Meadowtowne Realty
106 - 95 Attmar Drive
Brampton, Ontario
This newly built condo is an ideal property to rent. Close to Costco, HWY 427/407, GorewayMeadows Community Center & Library, Worship Place Walk to the Shopping Plaza, and Schools.This suite has a locker and parking. It is conveniently located on the Ground floor andfeatures a large walk-out Patio.Utilities are not included. (id:61852)
RE/MAX West Realty Inc.
