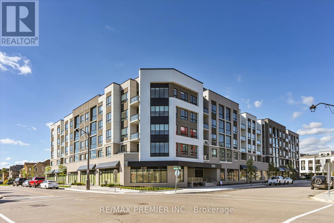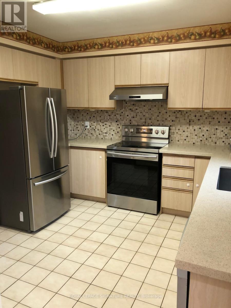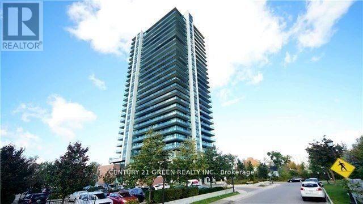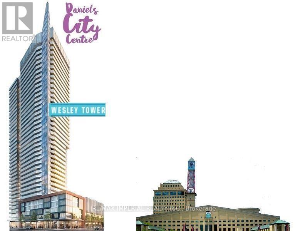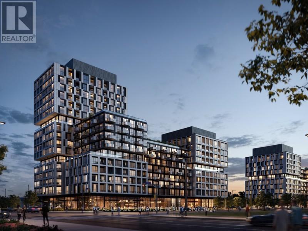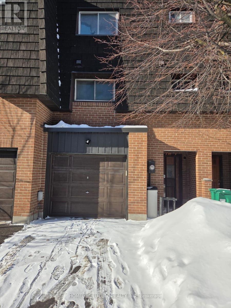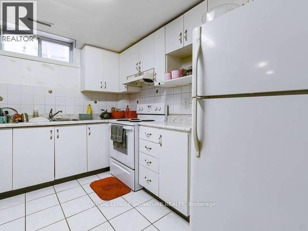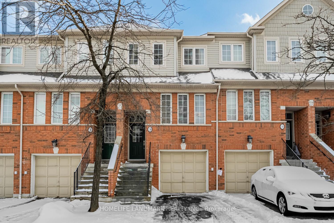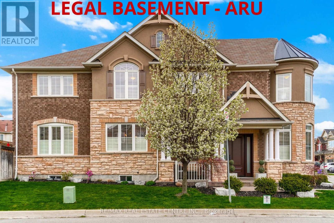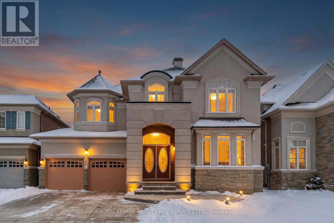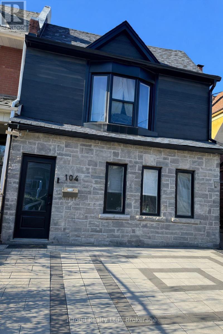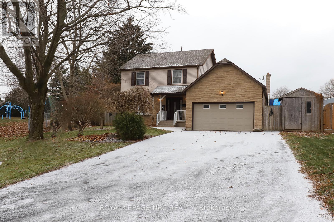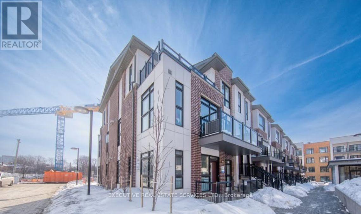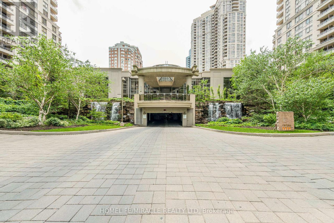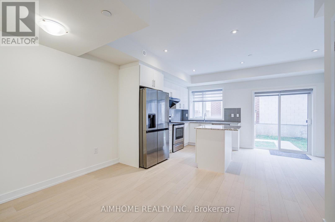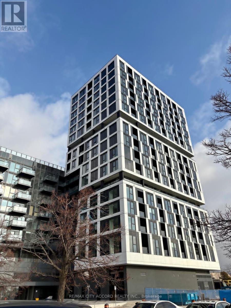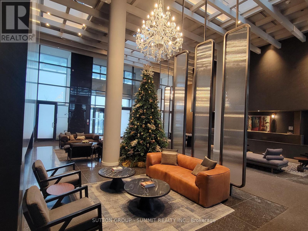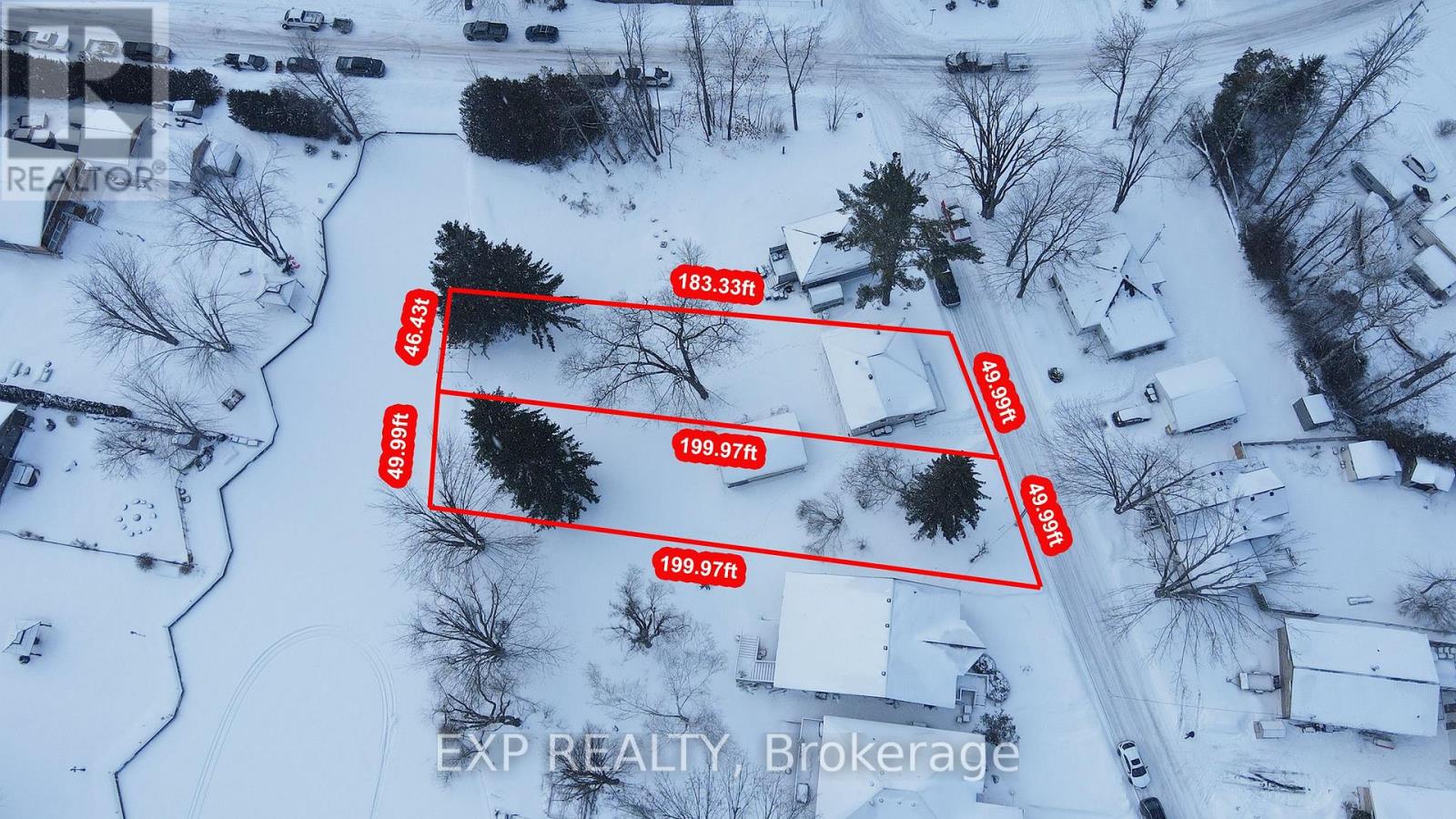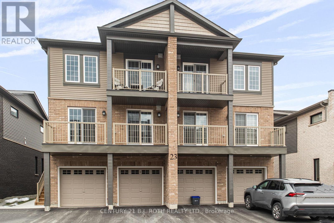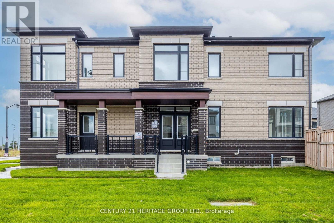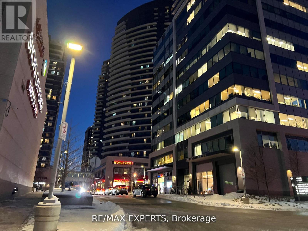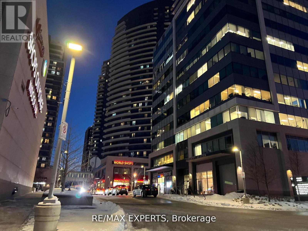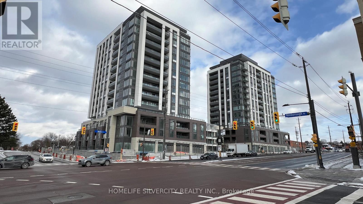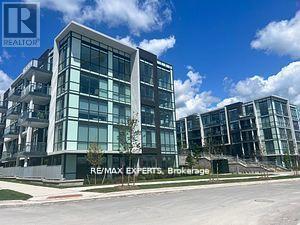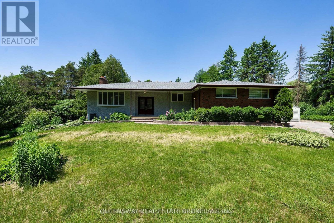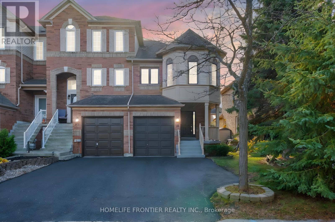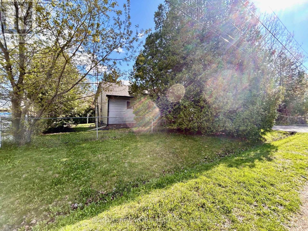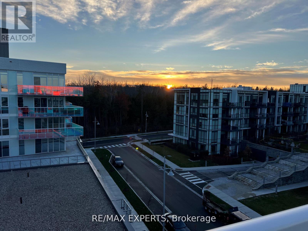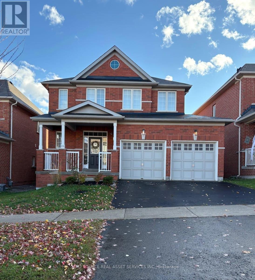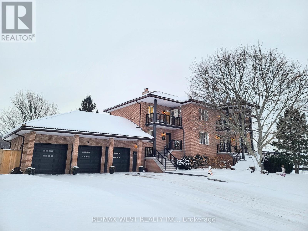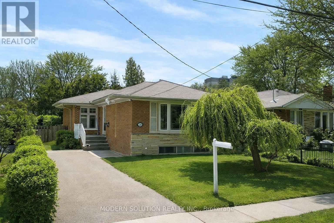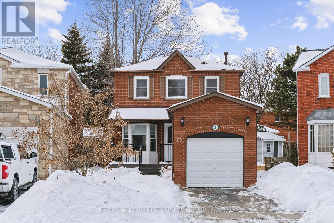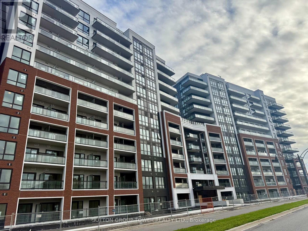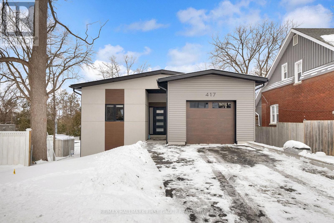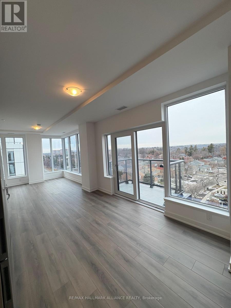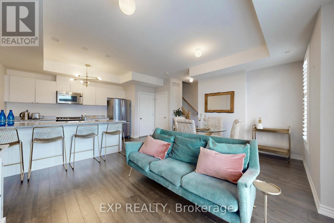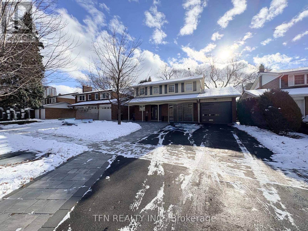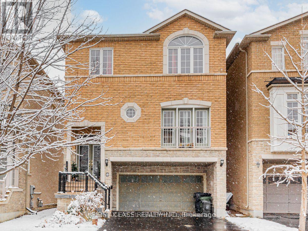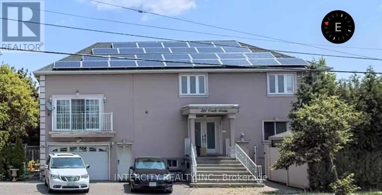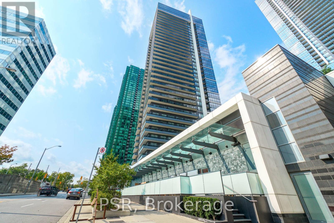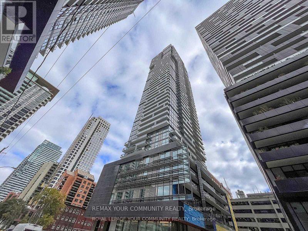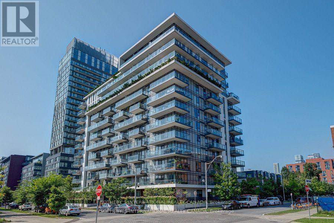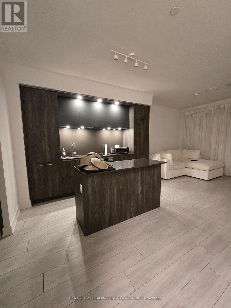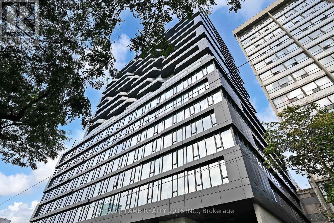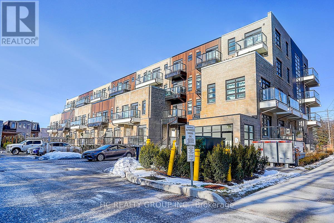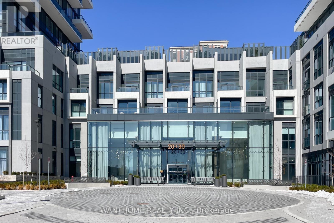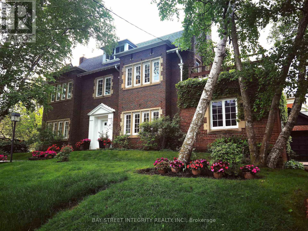324 - 3250 Carding Mill Trail
Oakville, Ontario
Experience modern living in this brand-new, never-lived-in 2-bedroom, 2-bathroom condo suite located in Oakville's sought-after Preserve community. Designed for both comfort and style, this spacious residence features a bright open-concept layout, highlighted by a sleek kitchen with stainless steel appliances, quartz countertops, and upgraded cabinetry. The primary bedroom offers a private ensuite with a glass-enclosed shower, while the second bedroom provides versatitility for guests, family, or a dedicated home office. Enjoy the convenience of in-suite laundry and relax on your private balcony, perfect for morning coffee or evening downtime, This suite includes one underground parking space equipped with an EV charger and a locker for additional storage. Residents enjoy access to premium amenities, including a fully equipped fitness centre, an elegant party room with 50-person capcity, and 24-hour security. Ideally situated steps from the Sixteen Mile Sports Complex, and close to top-rated schools, parks, shopping, restaurants, and major transit routes. Bonus: Includes free high-speed internet for one year. (id:61852)
RE/MAX Premier Inc.
Room - 52 Pennsylvania Avenue
Brampton, Ontario
Walking distance to Sheridan College, schools, parks, transit, shopping, and amenities. Furnished and non-furnished rooms available with one parking space. Maximum occupancy of two(2) persons per room. (id:61852)
Royal LePage Signature Realty
501 - 100 John Street
Brampton, Ontario
Beautiful Park Place Condo for Sale! This bright and spacious 1+Den unit offers plenty of natural light with an open, airy view. Features include granite countertops, upgraded backsplash, marble bathroom vanity, porcelain tile in the entryway, stainless steel appliances, and a large terrace with a gas BBQ hookup. Enjoy top amenities: gym, games room, party room, and a rooftop terrace with BBQ area. Walking distance to the GO Station, Gage Park, Rose Theatre, City Hall, shops, and restaurants. Minutes to Hwy 410. A stunning, move-in-ready unit in an unbeatable location! (id:61852)
Century 21 Green Realty Inc.
1709 - 4065 Confederation Parkway
Mississauga, Ontario
In the heart of Mississauga City Centre. This 1 Bedroom Unit has an Unobstructed South View, Beautiful Centre Island, A Ultra Modern Kitchen, Stainless Steel Appliances With Hidden Dishwasher, Excellent Layout, Large Balcony, Meticulously maintained. Open Concept Living Area Has A Walkout To The South Facing Balcony. Catch A Glimpse Of The Lake While Getting Some Fresh Air. Bedroom Has Mirrored Closet And Floor To Ceiling Windows. Steps to Square One, Transit, Restaurants and professional services. 1 Locker Included. (id:61852)
RE/MAX Imperial Realty Inc.
1303 - 1007 The Queensway
Toronto, Ontario
Brand-new corner unit at Verge Condos by Rio-Can, ideally located at Islington & The Queensway.Be the first to live in this stunning 3-bedroom, 2-bath suite complete with parking and locker.This corner unit offers an abundance of natural daylight throughout and unobstructed views,creating a bright and airy living space. A perfect blend of modern luxury and everyday convenience, the unit features 9-ft ceilings, a well-designed layout, and a spacious, separate primary bedroom with an ensuite bath.Enjoy outstanding building amenities including a state-of-the-art fitness and yoga studio,party room, outdoor terrace with BBQs, kids' playroom, golf simulator, co-working/content creation lounge, and cocktail lounge.Prime location just steps to Sherway Gardens, Costco, IKEA, Cineplex, restaurants, shops, and public transit. Easy access to Highway 427 and the Gardiner Expressway ensures effortless commuting. Ideal for end-users or young professionals seeking modern living in a highly desirable neighbourhood. (id:61852)
Royal LePage Signature Realty
37 - 4 Darras Court
Brampton, Ontario
Close To Schools,Highway 410, Highway 407, Bramalea City Centre, Go Station, Transit, Walking Trails and Parks! (id:61852)
Homelife/future Realty Inc.
Basement - 52 Pennsylvania Avenue
Brampton, Ontario
Walking distance to Sheridan College, schools, parks, transit, shopping, and amenities.Furnished one-bedroom basement apartment with one parking space. Maximum occupancy of three(3) persons. Newcomers welcome. Tenant to pay 25% of utilities. (id:61852)
Royal LePage Signature Realty
28 - 4950 Albina Way
Mississauga, Ontario
Well Maintained Beautiful 3 BR 3 WR Town House Located In The Heart of Mississauga. Bright, Open Concept Design, Very Functional Layout Townhouse Offers A Private Porch! The Kitchen Features A Breakfast Area Overlooking South View And The Backyard. Large Size Bedrooms, Primary BDR With 4-Pc Ensuite. Finished Lower Level Features A Family Room W/Walk-Out To Patio& Garage Access. Close To All Amenities, HW401/403,/410, Shops, Close to Square One & Public Transit, Upcoming Hurontario LRT. Low Maintenance Fee. This Beautiful Home Is A Must See. (id:61852)
Homelife Landmark Realty Inc.
700 Gervais Terrace
Milton, Ontario
Immaculately maintained and thoughtfully designed, this exceptional home is nestled in the highly sought-after Coates neighbourhood and is ready to welcome its next family. A standout feature is the well-planned LEGAL two-bedroom basement second dwelling, built in 2022 and registered with the Town of Milton under ARU (Additional Residential Unit)-ideal for generating rental income or accommodating multi-generational living.This Mattamy Woodlily Corner Model showcases an elegant stone and stucco elevation and is filled with an abundance of natural light, offering a true sense of comfort and luxury both indoors and out. The beautifully landscaped front yard, interlocked walkway, and oversized covered porch lead to a sunken foyer overlooking a functional den or home office with soaring ceilings.The main level features separate living, dining, and family rooms, perfectly suited for entertaining family and guests. The custom modern eat-in kitchen, complete with a charming built-in window seat, provides the perfect spot to enjoy morning coffee or unwind after a busy day. The pool-sized, low-maintenance backyard offers a seamless blend of interlock and concrete patio space. Nine-foot ceilings enhance the openness of the main floor.A graceful spiral staircase leads to the second level, featuring a grand hallway and generously sized bedrooms with brand-new laminate flooring. The primary suite includes a cozy sitting area, a spa-inspired ensuite with soaker tub and oversized stand-up shower, and a walk-in closet. The second bedroom enjoys semi-ensuite privileges, while the oversized laundry room offers potential for a third full bathroom.The basement boasts an excellent layout, including a designated owner's area that can be used as a home office or games room, along with ample storage space. This exceptional property seamlessly blends elegance, functionality, and investment potential in one of Milton's most desirable communities. (id:61852)
RE/MAX Real Estate Centre Inc.
165 Alison Crescent
Oakville, Ontario
Stunning Rosehaven-built Freestone model located in the highly sought-after Lakeshore Woods community, offering an exceptional blend of luxury, space, & lifestyle steps from parks & minutes to Lake Ontario. A short six-minute drive to Bronte Harbour & vibrant Bronte Village with its boutique shops, restaurants, & ideal for commuters, with quick access to the QEW/403. This elegant home boasts outstanding curb appeal with a stucco façade, stone skirting, copper-clad roof detail, Palladian windows, & professional landscaping, including an updated (2023) patterned concrete walkway & double driveway with parking for 4 cars. The fully fenced backyard features a large deck with a gazebo & a stone lower patio, perfect for outdoor entertaining. Offering approximately 3,148 sq. ft. of refined living space plus a professionally finished basement (2023), the home includes 4 bedrooms, 4.5 bathrooms, & numerous updates such as a new furnace & heat pump, custom Palladian window blinds (2023), & refinished kitchen cabinetry (2025). The interior highlights 9 & 10-foot ceilings, hardwood floors, decorative columns, & an impressive oak staircase on the main floor, & deep crown mouldings throughout. The functional layout features a private living room, a formal dining room with a tray ceiling, an expansive family room with a gas fireplace, a bright eat-in kitchen with white cabinetry, under-cabinet lighting, an island, granite countertops, stainless steel appliances, & a walkout to the backyard. A main-floor library, powder room, & laundry with inside garage access add convenience. Upstairs offers 4 spacious bedrooms & 3 full bathrooms, including a luxurious primary suite with a 5-piece ensuite featuring a soaker tub & glass shower. The finished lower level (2023) includes a massive recreation room, wet bar with fridge & dishwasher, open-concept office area, & a full bathroom-perfect for entertaining, extended family, or work-from-home flexibility. (id:61852)
Royal LePage Real Estate Services Ltd.
104 Mcroberts Avenue
Toronto, Ontario
Located in the heart of the vibrant Corso Italia, live just a stone's throw away from the uniquely diverse St Clair West strip and all of its boutique shops, restaurants, cafes, bakeries, and almost just seconds away from the famous Earlscourt Park. This solid brick semi is oozing with potential and boasts an impressive 1,696 square feet above grade (MPAC) with 4+1 bedrooms. Step into the main level that showcases an open concept living & dining layout, a 4-piece bathroom, and potlights throughout. The beautifully renovated eat-in kitchen features stainless steel appliances and a walk-out to your fully fenced backyard oasis. Upstairs you'll find generously sized bedrooms, all which contain closets and windows, and a 3-piece bathroom. The open concept finished basement contains an extra bedroom, a 2-piece bathroom, and laundry area. Newer windows and hardwood floors throughout. Walking distance to multiple transit routes. **Property being sold AS IS WHERE IS** (id:61852)
Icloud Realty Ltd.
4 Cindy Court
Grimsby, Ontario
Welcome to 4 Cindy Court, a wonderful family home located on a quiet cul-de-sac, adjacent to a newly updated park and just 3 minutes' walk to the lake. With little traffic, a strong sense of community and a stunning, completely private rear yard featuring a large in-ground pool, patio space and a covered deck, this is an ideal setting for families, walkers and anyone who enjoys spending time outdoors. The location and outdoor features combine to truly enhance the lifestyle this property offers. Inside, the home provides 1,810 ft of comfortable, well-designed living space. The bright front foyer opens to warm and inviting main floor rooms with hardwood flooring and plenty of natural light. The living room features a beautiful east-facing bay window overlooking the front yard, creating a cozy and welcoming place to relax. French doors connect the main spaces, and a built-in window seat adds charm and a perfect spot for reading. The kitchen is spacious and practical, with plenty of counter space, lots of cabinetry and room for cooking, entertaining and even getting homework done at the built-in kitchen desk. It is open to both the dining area and the family room, giving the main floor a natural and functional flow that works well for gatherings and daily routines. Access to the rear yard is convenient with a sliding door in the kitchen and another from the family room. Upstairs you'll find three bedrooms, each with brand new flooring. The main bathroom is spacious and offers ensuite privilege to the primary bedroom. The fully finished basement adds valuable extra living space with a fourth bedroom, a large recreation room, a hobby or games area and a three-piece bathroom with a shower. It is well suited for teenagers, extended family, overnight guests or a home office setup. 4 Cindy Court is a comfortable, well-cared-for home with a practical layout in a truly special location. It offers space to grow, room to gather and a lifestyle that families will love. (id:61852)
Royal LePage NRC Realty
G-107 - 100 Canon Jackson Drive
Toronto, Ontario
Charming 2-Bedroom Ground Floor Unit with Private Patio & Underground ParkingWelcome to this bright and spacious 2-bedroom, 1-bathroom unit offering ground floor convenience in a quiet, well-maintained community. Enjoy direct accessno stairs or elevatorsplus a private outdoor patio perfect for relaxing.Inside, you'll find a modern kitchen with updated appliances, an open-concept living area, and two generously sized bedrooms filled with natural light. Includes 1 underground parking space and exclusive-use locker for added convenience.Enjoy access to building amenities including a fitness centre, party room, and visitor parking.Ideally located near Keele & Eglintonjust steps to the LRT, transit, shopping, and local amenities.Ideal for small families or those with accessibility needs, this unit offers the comfort and ease of ground floor living. Hydro and Gas not included. Parking and locker included. (id:61852)
Executive Real Estate Services Ltd.
1922 - 3888 Duke Of York Boulevard
Mississauga, Ontario
Discover the perfect blend of comfort and convenience in this beautifully updated 2+1 bedroom, 2 bathroom condo apartment in the heart of Mississauga, overlooking celebration square, open view, with new flooring throughout and freshly painted walls, this home exudes modern charm. The kitchen is a chef's delight, featuring elegant quartz countertops . The open-concept living and dining area is bathed in natural light, thanks to a large glass sliding door that leads to a private balcony ideal for enjoying your morning coffee. Both bedrooms are generously sized, boasting large windows and ample closet space. The versatile den offers endless possibilities, whether as a home office, study, or extra third bedroom. Maintenance fees is very reasonable offering ,hydro, gas, water, parking, literally every thing no headache to worry about bills. Located just steps away from Square One Shopping Centre, this condo is close to all the amenities you could need. Residents can enjoy top-notch facilities, including a bowling alley, movie theatre, indoor pool, sauna, exercise and aerobics rooms, virtual golf and hitting cages, billiards, a spacious circular party room, and plenty of visitor parking. Don't miss the opportunity to call this exceptional condo your new home! (id:61852)
Homelife/miracle Realty Ltd
135 Frederick Tisdale Drive
Toronto, Ontario
Stunning Executive Townhome in Prime North York,Nestled in the heart of Downsview Community, Where Modern Luxury Meets Urban Convenience. This Gorgeous 5 Bedroom, 4 Bathroom and Private balconies Townhouse with approx 3,353 Sqft of LivingSpace,This 4-Storey unit boasts a sun-filled interior w/ 9-ft smooth ceilings throughout, The main floor opens into a spacious living & dining area. The spacious kitchen boasts quartz countertops, a breakfast bar, and stainless steel appliances. The 4th Floor Master bedroom has an oversized spa-style 5pc Ensuite Bath and generous His/HerWalk-In Closets.The garage W/Height for second Car Lifts. minutes from Hwy 401 and Hwy 400, Yorkdale Mall, York University, Humber River Hospital, Costco & Walmart. A short walk to TTC bus stop with direct routes to Wilson and Downsview subway stations. The GO Train provides a quick commute to Union Station in approx. 25 minutes. Enjoy Downview Park ,brand new Concert Stadium cycling, dog park, kid-friendly playgrounds, basketball courts, picnics and social gatherings. (id:61852)
Aimhome Realty Inc.
1020 - 1007 The Queensway Street
Toronto, Ontario
Brand-new, never-lived-in 1-bedroom unit at The Verge Condos. This cozy, modern suite features an open-concept layout, sleek contemporary cabinetry, and floor-to-ceiling windows that fill the space with natural light. Located just steps from Sherway Gardens, with Costco, IKEA, a wide array of shopping, fantastic dining options, Cineplex, and more right around the corner. Public transit is at your doorstep, and you'll enjoy easy access to Highway 427 and the Gardiner Expressway, making commuting a breeze. Tenant BONUS: $500.00 First Month Rent Bonus/Credit + 1 Year Free Rogers Internet (id:61852)
RE/MAX City Accord Realty Inc.
5003 - 8 Interchnage Way
Vaughan, Ontario
Be the first to call this home. This brand-new, never-lived-in one-bedroom suite at Festival Tower C by Menkes is located in the heart of Vaughan Metropolitan Centre (Jane St. & Hwy 7).Designed for modern urban living, the suite features a bright open-concept layout with a flexible living and dining area, sleek laminate flooring throughout, and a contemporary kitchen complete with stone countertops and luxury stainless steel appliances.The north-facing exposure fills the space with natural light, creating a clean, comfortable,and inviting atmosphere.Step outside into a vibrant, master-planned community with unbeatable convenience-steps to theTTC subway, VIVA transit, Cineplex, Costco, IKEA, Dave & Buster's, restaurants, fitness centres, and everyday essentials. Enjoy quick access to York University, Seneca College,Vaughan Mills, major highways, and more.Perfect for professionals or students seeking a stylish, well-connected home in one of Vaughan's most dynamic neighbourhoods. (id:61852)
Sutton Group - Summit Realty Inc.
31a Ridge Avenue
Ramara, Ontario
A rare offering on Concord Pond with direct cruiser access to Lake Simcoe, set on an expansive 49.99-ft wide lot with highly sought-after southern exposure. This exceptional property offers the perfect balance of immediate lifestyle enjoyment and significant long-term investment potential. The prime waterfront setting is ideal for boating enthusiasts-step directly from your backyard onto the water and cruise straight into Lake Simcoe, or enjoy a short walk to nearby sandy beaches. Privacy, sunshine, and resort-style living come together seamlessly in this coveted location. For investors and end users alike, the property presents outstanding redevelopment potential, including the opportunity to build a custom luxury waterfront residence. THE ADJACENT LOT FEATURING A 3 BEDROOM BUNGALOW IS ALSO FOR SALE creating a compelling opportunity for expanded development or enhanced value appreciation. Lagoon City is a renowned planned waterfront community offering marinas, a yacht club, community centre, sandy beaches, and the Knights Inn Harbour Resort with restaurant. Ideally situated just 20 minutes south of Orillia and Casino Rama, and only 2 km to Brechin, with convenient access to grocery store, hardware store, school, and church. An exceptional waterfront asset delivering an unparalleled lifestyle today and strong investment upside for tomorrow. (id:61852)
Exp Realty
4 - 23 Hay Lane
Barrie, Ontario
Welcome to 23 Hay Lane, Unit 4, located in Barrie's highly sought-after South End. This top-floor stacked townhouse offers modern living with thoughtful upgrades throughout. Step inside to a bright, beautifully finished space featuring wide-plank laminate flooring, pot lights, and custom window coverings that create a seamless and inviting flow. This spacious unit offers 3 bedrooms and 2 full bathrooms, making it ideal for families, professionals, or anyone seeking extra space. The chef-inspired kitchen showcases quartz countertops, soft-close cabinetry, generous storage, and an eat-in peninsula perfect for casual meals or entertaining. Ensuite laundry and ample storage, including a walk-in closet in the primary bedroom, add everyday convenience. Enjoy outdoor living on your private balcony, ideal for BBQs, along with a grassy area near the front entrance. The home also features direct garage access and one driveway parking, combining style with practicality. Conveniently located close to shopping, schools, transit, and everyday amenities, this modern townhouse offers comfort, functionality, and an exceptional lifestyle opportunity in one of Barrie's most desirable neighbourhoods. (id:61852)
Century 21 B.j. Roth Realty Ltd.
128 Hartington Street
Vaughan, Ontario
Absolutely Stunning Sunny End Unit Townhouse Located In The Prestigious Community Of Kleinburg! This New Luxury Home Has A Serene Clear View And Features A Super Functional Layout Suitable For Many! $$$$ Spent In Builder Upgrades! **NO SIDEWALK + LONG DRIVEWAY** Enjoy This Sun Drenched Beauty With A Gorgeous Modern Kitchen That Opens Up To The Spacious Living Room With A Beautiful Fireplace Perfect For Relaxing After A Long Day! Upgraded 3 FULL Baths On Second Floor! Spacious Den On Main Floor Perfect For An At Home Office! **HUGE BACKYARD** New Plaza Coming And Steps From New Montessori School! Minutes From Hwy 427, Schools, Parks And All Major Amenities! (id:61852)
Century 21 Heritage Group Ltd.
135 - 7163 Yonge Street
Markham, Ontario
This outstanding commercial property offers a three-in-one experience-a fully equipped consulting office, a charming little health store, and a fully equipped sound therapy massage and relaxation room-all within its own space on the main level of the master-planned "World on Yonge" complex, complete with ample free underground parking. Features include heating, ventilation, and air conditioning (HVAC), electricity, and an attractive glass storefront! Two separate entrances are available. A great investment on the busy Yonge/Steeles intersection near the Yonge North Subway Extension line (coming soon), with the potential to generate over12% annual rental returns. This cozy office-shop on the famous Yonge Street is a rare and exceptional opportunity. Come and experience the full potential of this unique offer. (id:61852)
RE/MAX Experts
135 - 7163 Yonge Street
Markham, Ontario
This outstanding commercial property offers a three-in-one experience-a fully equipped consulting office, a charming little health store, and a fully equipped sound therapy massage and relaxation room-all within its own space on the main level of the master-planned "World on Yonge" complex, complete with ample free underground parking. Features include heating, ventilation, and air conditioning (HVAC), electricity, and an attractive glass storefront! Two separate entrances are available. A great investment on the busy Yonge/Steeles intersection near the Yonge North Subway Extension line (coming soon), with the potential to generate over12% annual rental returns. This cozy office-shop on the famous Yonge Street is a rare and exceptional opportunity. Come and experience the full potential of this unique offer. (id:61852)
RE/MAX Experts
610 A - 705 Davis Drive
Newmarket, Ontario
Brand new 2 bedroom + Den/2 bath unit with parking and locker located in prime Kingsley Square condos. This 6th floor great corner unit with an over-sized south facing balcony. Bright and spacious unit with laminate floors, a chef's kitchen with quartz counters & stainless steel appliances, spacious master retreat with a large window and view of Davis drive, ensuite 3pc bath. Excellent split- floorplan. Ensuite Laundry, Rooftop Terrace with garden, lounge areas, and BBQ facilities. Walk to top schools, transit, shopping, restaurants, and hospital. Minutes to Hwy 404 & Yonge St., Upper Canada Mall. (id:61852)
Homelife Silvercity Realty Inc.
G37 - 415 Sea Ray Avenue
Innisfil, Ontario
This is your opportunity to call this unique, garden level, spacious High Point corner unit your home! Fully upgraded 2 bdrm 2 bath corner suite with 10 ft ceilings and lots of natural light!1025 sq ft of modern space with a large patio, sophisticated kitchen, lots of space for entertaining, closet organizers, privacy screens, blinds and much more! 1 underground parking and 1 locker included! Private Outdoor Courtyard Pool, Hot Tub, Doggy Spa Room and more! (id:61852)
RE/MAX Experts
1268 15th Side Road
King, Ontario
Looking For A Country Home In The City?? Spacious 2+ Acre Bungalow Nestled Around Trees With Deep Set Back From Road. It Offers Privacy And Serenity While Being A Stones Throw From Urban Amenities. This Spacious Home Boasts, 3 Fireplaces; 3 Beds Converted Into 2 Bedrooms Upper Level. Private Master With W/I Closet & Ensuite, Layout Is Ideal For Multi-Generation Family. Bsmt With Larger Windows. Inground Pool W/ Views Of Eversley Lake. Great For Entertainers (id:61852)
Queensway Real Estate Brokerage Inc.
19 Bowler Street
Aurora, Ontario
Fully Renovated Top To Bottom In 2025! This Stunning Move-In-Ready End-Unit Townhome Has Been Completely Transformed With Modern Finishes And Timeless Style. Featuring A Brand-New Kitchen With Quartz Countertops And Matching Quartz Backsplash, Undermount Sink, A Built-In Microwave Hood Range, Stylish Hardware, And All-New Stainless Steel Appliances. Thoughtfully Designed Cabinetry Includes Elegant Glass Accent Cabinets For Added Charm And Display. Every Washroom Has Been Tastefully Updated With New Vanities, Toilets, Fixtures, And Hardware. Freshly And Professionally Painted Throughout, Including Walls And Ceilings. Enjoy New Hardwood Floors Throughout The First And Second Floor - Completely Carpet-Free - Along With A Custom Oak Staircase Featuring Elegant Iron Picket Railings. New Window Coverings Have Been Installed In The Primary Bedroom, Living Room, And Dining Room. Additional Updates Include A 2-Year-Old Furnace For Peace Of Mind And A Well-Maintained Roof Approximately 12 Years Old. The Oversized Primary Bedroom Is A True Retreat, Offering A Spacious Layout With A Cozy Seating Area And Featuring His-And-Hers Closets For Exceptional Storage And Comfort. The Fully Finished Basement Offers Even More Living Space With Laminate Flooring - Perfect For Entertainment, A Family Room, Or A Home Office. Step Outside To A Brand-New Walk-Out Deck Overlooking An Oversized, Fully-Fenced Yard - Ideal For Entertaining Or Relaxing. The Front Of The Home Showcases A Freshly Paved Driveway, Professionally Painted Garage Door, Front Door, And Updated Siding. Located In One Of Aurora's Most Family-Friendly Neighbourhoods, Just Steps To Beautiful Parks, Grocery Stores, A Movie Theatre, Scenic Trails, Excellent Schools, And Daycares. Close To The GO Train, Bus Routes, Public Transit, And HWY 404. A Rare Opportunity To Own A Turn-Key Home In An Unbeatable Location! (id:61852)
Homelife Frontier Realty Inc.
39 Windsor Drive
Whitchurch-Stouffville, Ontario
Welcome To This 3 Bedrooms Detached Bungalow On A 75 x190 Feet Huge Lot(Irreg) In Stouffville. Quiet St. Rare Lot Fronts & Backs Through 2 Roads! Long Driveway W/No Sidewalk Could Park 6 Cars. Enjoy South Facing Large Private Backyard. Steps To The Mussleman's Lake, Close To Town Of Stouffville, Major Highways... (id:61852)
Homelife New World Realty Inc.
616 - 333 Sunseeker Avenue
Innisfil, Ontario
The wait is over! Be the First to Live in SUNSEEKER - Friday Harbour's Newest Luxury Addition! Step into resort-style living at its finest with this brand-new, open-concept, corner 2-bedroom, 2-bathroom Penthouse suite at SUNSEEKER. Enjoy stunning west views from your oversized wrap-around terrace overlooking the courtyard and naturel The open-concept layout features 10' ceilings and is flooded with natural light through floor-to-ceiling windows. Every detail has been designed for comfort and style - from the sleek kitchen and luxury finishes to the serene views of the surrounding resort landscape. Experience the best of Friday Harbour living: stroll along the vibrant Promenade, sip coffee at Starbucks, dine at the Beach Club or Lake Club, or take in the marina breeze from your private terrace. With an award-winning Diamond Elite Marina, boutique shopping, and endless outdoor adventures -including kayaking, paddleboarding, and over 7 km of scenic nature trails - every day feels like a getaway. Whether you're seeking a peaceful year-round home or a luxury weekend escape, this beautiful suite offers the perfect balance of modern sophistication and resort relaxation- all just one hour from Toronto! (id:61852)
RE/MAX Experts
806 - 705 Davis Drive
Newmarket, Ontario
welcome to the 705 Davis Unit 806 (id:61852)
Homelife Superstars Real Estate Limited
15 Grey Wing Avenue
Georgina, Ontario
Welcome to this beautiful all-brick, detached 3-bedroom, 3-bathroom home, ideally located in the southernmost part of Keswick. Move-in ready and thoughtfully updated, this home offers an exceptional balance of space, comfort, and location. With nearly 1,900 sq. ft. of well-designed living space, the home features an updated kitchen and bathrooms, along with a versatile, roughly finished basement currently used as a family and playroom-offering endless possibilities for a home office, gym, or additional living area. The beautifully landscaped backyard is a true retreat, with mature, tall trees providing privacy and a peaceful setting, perfect for relaxing, entertaining, or enjoying quiet evenings outdoors. Enjoy the convenience of being just minutes to East Gwillimbury and Highway 404, with downtown Toronto approximately 50 minutes away. Everyday amenities are close by, including Walmart, Zehrs, and Shoppers Drug Mart, as well as medical services, schools, and restaurants. Keswick's beaches and waterfront are also just moments away. Ideal for families, couples, or retirees, this home offers the comfort of a quiet, established neighbourhood close to nature, combined with the convenience of everyday necessities-the best of both worlds. *For Additional Property Details Click The Brochure Icon Below* (id:61852)
Ici Source Real Asset Services Inc.
7 Stewart Crescent
Essa, Ontario
Extremely Rare Offering Prestigious Thornton Estates. Welcome to this exceptional family estate nestled in the highly sought-after Thornton Estates Community. Custom-built with an unwavering commitment to quality, this home showcases superior craftsmanship, luxurious finishes, and architectural elegance throughout. From the moment you arrive, you're greeted by unmatched curb appeal, featuring a clay tile roof, multiple balconies, and a triple car garage. Step inside to discover a grand open staircase, soaring ceilings, and oversized windows and doors that flood the space with natural light.The heart of the home is the gourmet kitchen, thoughtfully designed with a quartz-topped island, high-end appliances, specialty storage drawers, and elegant designer lighting perfect for both everyday living and entertaining. Retreat to the luxurious primary suite, complete with a walk-in closet and a spa-inspired 5-piece ensuite. The professionally finished walk-out basement offers a separate entrance, ideal for multi-generational living or rental potential. Enjoy outdoor living in your fully fenced backyard oasis, complete with a new (2021) heated saltwater pool, expansive patio area, and lush landscaping. Recent upgrades also include a 2021 central AC unit, a ductless AC system with 3 indoor units, a 2022 water softener, and a UV air purification system ensuring year-round comfort and peace of mind.This stunning residence truly has it all too many features to list! Be sure to view the Virtual Tour and 3D Walkthrough for the full experience. (id:61852)
RE/MAX West Realty Inc.
20 Gander Drive
Toronto, Ontario
Beautifully maintained 3+1 bedroom bungalow situated in a welcoming, family-friendly neighbourhood. This home boasts extensive upgrades throughout, including a fully renovated kitchen, updated bathrooms, and a newly added 2-piece bath. The separate-entrance basement offers a spacious recreation room, additional bedroom, and a 3-piece bathroom, perfect for multi-generational living or investors seeking dual-unit rental potential. A large bay window fills the main living area with natural light, while ample storage, including a garden shed, adds convenience. Enjoy an outdoor patio and private backyard that complete this exceptional property. CCTV is installed and the main floor includes accessible hookups for a second washer and dryer. New Furnace and A/C installed in June 2019. Located within walking distance to schools, including the esteemed Woburn Collegiate and offering easy access to Centennial College, Hwy 401, TTC, shopping, and major malls, this home delivers both comfort and convenience. (id:61852)
Modern Solution Realty Inc.
79 Woodstone Place
Whitby, Ontario
This is what 'move-in ready' actually feels like. Welcome to this well-maintained detached two-storey home, ideally located in one of Whitby's most desirable neighbourhoods Pringle Creek, close to excellent schools, parks, and everyday amenities. The main floor offers a bright and functional layout featuring a spacious open-concept living and dining area with hardwood flooring-perfect for both everyday living and entertaining. The kitchen is equipped with stainless steel GE appliances, tile flooring, a convenient breakfast area, and a walkout to a large backyard, creating a seamless indoor-outdoor connection ideal for summer enjoyment.Upstairs, you'll find three comfortable bedrooms, including a generous primary bedroom complete with a walk-in closet. The upper level is thoughtfully designed for practicality and comfort.The finished basement adds valuable living space with a versatile recreation room, laminate flooring, a separate storage room, laundry area, and an additional three-piece bathroom-perfect for family living, guests, or a home office setup.Located in a family-friendly area of Whitby, this home offers easy access to parks, schools, shopping, and transit. A solid opportunity for buyers seeking space, location, and a move-in-ready layout. ** This is a linked property.** (id:61852)
RE/MAX Hallmark First Group Realty Ltd.
117 - 51 Clarington Boulevard
Clarington, Ontario
Welcome To Modo By Kaitlin Corporation, A Brand-New Luxury Development In The Heart Of Bowmanville! This 1 - Bedroom + Den Suite On The Main Floor Offers Modern Living With Floor-To-Ceiling Windows, A Very Convenient Main Floor Open Balcony. Thoughtfully Designed Layout With A Bright Open Concept Living And Dining Area That Opens To A Spacious Balcony Perfect For Relaxing Or Entertaining. Featuring Stylish Laminate Flooring Throughout And A Sleek Contemporary Kitchen Complete With Quartz Countertops And Tile Backsplash. The Spacious Primary Bedroom Boasts Large Windows That Flood The Space With Natural Light And Offers A Walkout To The Balcony And Two Closets. Enjoy The Convenience Of Ensuite Laundry. The Den Is A Versatile Spot For A Dining Room, Office Or Additional Living Space Or Even A Huge Walk-In Closet. One Underground Parking Spot Included. Located In A Prime Area Near The Go Station And Highway 401. Enjoy Nearby Local Shops, Grocery Stored, And A Variety Of Restaurants. Just Minutes To Historic Downtown Bowmanville With Its Charming Main Street And Family-Run Businesses, And Close To The Scenic Bowmanville Waterfront Along Lake Ontario. (id:61852)
Sutton Group-Tower Realty Ltd.
Bsmt - 417 Athol Street
Whitby, Ontario
Brand New Legal Basement Apartment In The Heart Of Downtown Whitby. Experience Refined Urban Living In This Impeccably Finished One Bedroom Apartment, Thoughtfully Designed With Elevated Finishes Throughout. The Space Features Heated Floors, Soaring 10 Foot Ceilings That Bring In Natural Light And Create An Airy Upscale Feel. The Contemporary Kitchen Is Both Stylish And Functional, Offering A Gas Stove, Quartz Countertops, Stainless Steel Appliances, And A Sleek Breakfast Bar. The Spacious Primary Suite Includes Generous Closet Space And A Second Walk Out To A Private Patio, Providing A Peaceful Retreat With Seamless Indoor Outdoor Living. Set In A Premier Downtown Whitby Location You're Steps To Boutique Coffee Shops, Dining And Everyday Conveniences. With Quick Access To The Whitby Go Station And Highways 401 And 412 Commuting Is Effortless. Nearby Parks, Libraries, And Shopping Further Enhance The Appeal Of This Exceptionally Walkable Neighbourhood. A Sophisticated Blend Of Comfort, Design, And Location - Urban Living At Its Finest. (id:61852)
RE/MAX Hallmark First Group Realty Ltd.
818a - 7439 Kingston Road
Toronto, Ontario
BRAND NEW, NEVER-LIVED-IN 2-BEDROOM, 2 BATHROOM SUITE AT THE NARRATIVE CONDOS IN EAST SCARBOROUGH, INCLUDING ONE PARKING SPACE. THIS THOUGHFULLY DESIGNED RESIDENCE FEATURES A FUNCTIONAL LAYOUT WITH UNOBSTRUCTED PARK VIEW, EXTRA HIGH CEILINGS(FOR THIS FLOOR), LAMINATE FLOORING THROUGHOUT, AND A MODERN KITCHEN COMPLETE WITH STAINLESS STEEL APPLIANCES, QUARTZ COUNTERTOPS, AND SLEEK CONTEMPORARY CABINETRY. STEP OUT ONTO THE PRIVATE BALCONY AND ENJOY BEAUTIGUL VIEWS OF THE ROUGE RIVER. IDEALLY LOCATED CLOSE TO HIGHWAY 401, FOURGE HILL GO STATION, PORT UNION WATERFRONT, ROUGE NATIONAL URBAN PARK, UNIVERSITY OF TORONTO SCARBOROUGH , CENTENIAL COLLEGE AND SCARBOROUGH TOWN CENTRE, WITH EASY ACCESS TO PARKS, SHOPS AND TRANSIT. BUILDING AMENITIES (CURRENTLY UNDER CONSTRUCTION) WILL INCLUDE A 24-HOUR CONCIERGE, GYM, PARTY ROOM, GAMES LOUNGE AND PLAYGROUND. EXPERIENCE STYLISH, NATURE-INSPIRED LIVING SURROUNDED BY TRAILS, GOLF COURSES, AND GREEN SPACE. (id:61852)
RE/MAX Hallmark Alliance Realty
94 - 2584 William Jackson Drive
Pickering, Ontario
Client Remarks~Welcome to this modern 2-bedroom, 2-washroom condo townhouse in Pickering's sought-after Duffin Heights community. ~This bright, open-concept home features a spacious living and dining area with elegant wall paneling and custom Hunter Douglas shutters/blinds. ~The kitchen boasts stainless steel appliances, a gas stove, and a breakfast bar perfect for entertaining. ~Upstairs, the primary bedroom impresses with soaring ceilings, a bold feature wall, large windows, and a custom closet for stylish storage. ~A versatile second bedroom doubles as a home office or guest room. ~Enjoy the convenience of a main-floor powder room and contemporary finishes throughout. ~Ideally located close to schools, parks, shopping, Hwy 401/407, and Pickering GO. ~Move-in ready with style and comfort! ) ~Parking Spot 184 (Behind the unit) ~Offers accepted anytime (id:61852)
Exp Realty
Bsmt - 8 Ravencliff Crescent
Toronto, Ontario
Discover comfort and convenience in this modern, self-contained 2 Bedroom Basement Apartment, located in Toronto's highly sought-after Bridlewood community - an affluent, family-focused neighbourhood known for its quiet tree-lined streets, excellent schools and unmatched safety. Situated on a tranquil crescent surrounded by mature trees, this bright and spacious suite features a separate private side-entrance, vinyl flooring throughout and generously sized Bedrooms - each equipped with full closets and windows for natural light. The L-shaped Kitchen offers abundant cabinetry and prep space, while pot lights throughout create a warm, contemporary feel. Relax in the stylish 3-piece Bathroom, beautifully renovated with a rain-shower and massage water-jet system. Enjoy the convenience of your own separate laundry, making this a truly independent living space perfect for working professionals or a small family. Live in one of North Toronto's most coveted neighbourhoods: Steps to Top-Ranked Bridlewood Public School - ideal for young families; Short walk to Bridlewood Park with splashpad, tennis, playground, baseball and tobogganing hills; Minutes to Bridlewood Mall, Fairview Mall, IKEA, Shoppers Drug Mart, LCBO and major grocery stores; Easy access to Highways 401, 404/DVP and Don Mills Road; TTC bus routes nearby with direct connections to Subway, GO Transit and future Sheppard LRT corridor; Close to walking trails, golf courses and several beautiful parks; Surrounded by amazing restaurants, cafés and shopping options along Warden, Finch and Sheppard. Best of all, the Rent Includes All Utilities + High-Speed Internet + 1 designated Parking spot on driveway. Perfect for Working professionals, mature students, couples or small families seeking a quiet, safe and upscale neighbourhood to call home. Simply move in and enjoy! (id:61852)
Tfn Realty Inc.
8 Mastwood Crescent
Toronto, Ontario
Experience elevated living in this exceptional 4-bedroom residence, situated in the prestigious waterfront community of West Rouge. Boasting a bright and airy open-concept layout with 9-foot ceilings on the main floor, this home features a generously sized kitchen designed for both functionality and style. The primary suite serves as a tranquil retreat, complete with a walk-in closet and a refined 3-piece ensuite with dual sinks. Ideally positioned within walking distance to the Rouge Hill GO Station and top-rated schools, this home perfectly combines luxury and convenience. (id:61852)
First Class Realty Inc.
# 2 - 222 Combe Avenue
Toronto, Ontario
Cozy 1BR Apartment in Bathurst Manor. Steps From TTC Stops, Close to Yorkdale, Downsview TTC Station, Downsview Park (Canadas 1stUrban National Park) Bombardier, Yorkdale Shopping Centre, York U, Earl Bales Park For Hiking, Skiing & More) Shops, Restaurants AndEven A Starbucks Within Walking Distance. Forced Air Natural Gas Heating, A/C, High-Speed Internet, Rogers Ignite Cable TV, Full-SizedStainless Steel Appliances, Eat-in Kitchen w/TV, Private Laundry Facilities & Fully Furnished. The Apt Has A European Style Wshrm w/LargeShower, Pedestal Sink & Toilet. The Bdrm Has A Queen Size Bed w/Bookshelf Headboard, A Very Comfortable Leather Love Seat, An Ottoman w/Storage That Also Doubles As A Coffee Table, A Built-in Closet, A Chest of Drawers And A 42" TV Wall Mounted TV. Lots Of Storage. Ready To Move In. Small to Medium Well Mannered Pets OK. No Room for additional furniture. **EXTRAS** 1 Parking Space on the Driveway & Tesla Charger Available, Subject to Conditions/Availability (id:61852)
Intercity Realty Inc.
1301 - 2 Anndale Drive
Toronto, Ontario
Welcome to the Hullmark Centre, where modern elegance meets exceptional urban convenience in the heart of the sought-after Yonge & Sheppard neighbourhood. This bright and functional suite offers close to 600 sq ft of well-laid-out living space and has been recently upgraded with brand new luxury vinyl flooring throughout and a fresh, modern paint job, making it completely move-in ready. The open-concept design seamlessly connects the living, dining, and kitchen areas, creating an ideal space for both everyday living and entertaining. Enjoy beautiful city skyline views from your private balcony, perfect for morning coffee or evening relaxation. One of the building's most desirable features is direct underground access to the TTC via P1 allowing you to commute without ever stepping outside, a rare and highly valued convenience year-round. Residents enjoy excellent building amenities including concierge service, fitness facilities, beautiful outdoor pool, and well-appointed common areas. Offering outstanding value for the space, location, and upgrades, this is a fantastic leasing opportunity in one of North York's most connected addresses. (id:61852)
Psr
3602 - 39 Roehampton Avenue
Toronto, Ontario
E2 Condo In The Hearts Of Midtown At Yonge And Eglinton. Excellent Layout 1+1.Primary Bedroom With Ensuite And Double Mirrored Closet. Massive Den Can Easily Be Used As 2nd Bedroom. At E2 Condo Offers A Spectacular View And 9 Ft Ceilings. Modern Kitchen W/Integrated Fridge &Dishwasher, Quartz Backsplash. Never Lived In. Steps To Yonge Eglinton Centre, Restaurants, Shops, Banks, Etc.24 Hrs concierge And Fabulous Amenities! (id:61852)
RE/MAX Your Community Realty
715 - 260 Sackville Street
Toronto, Ontario
ONE PARK WEST BOUTIQUE CONDO, LARGE ONE BEDROOM PLUS DEN WITH OPEN CONCEPT LIVING SPACE (APPROX 710 SQ/FT). HUGE BALCONY WITH AN UNOBSTRUCTED WEST VIEW AND A DEN LARGE ENOUGH TO BE A SECOND BEDROOM. STAINLESS STEEL APPLIANCES AND STACK WASHER AND DRYER.TENANT PAYS HYDRO . (OWNED PARKING SPOT AVAILABLE FOR 150.00 PER MONTH) (id:61852)
Sotheby's International Realty Canada
512 - 15 Mercer Street
Toronto, Ontario
Welcome to Nobu Residence Condo! This amazing new 800+ sqft luxury condo - 2 bedrooms and 2 baths. Situated in the heart of the Entertainment/Financial/Fashion district. Close to shops, restaurants and schools, with nearby parks including St. Patrick's Square, Isabella Valancy Crawford, Clarence Square, and Simcoe Park. Enjoy luxurious amenities such as a fitness room, sauna, steam room, yoga area and more! A short walk takes you to Rogers Centre, Toronto's Harbourfront, CN Tower, and Scotiabank Arena. Nobu Residence Condo invites you to experience a lifestyle that resonates with the vibrant beat of the city. Parking is available for $250 in building next door. (id:61852)
Century 21 Leading Edge Realty Inc.
423 - 195 Mccaul Street
Toronto, Ontario
Welcome to The Bread Company! 517SF open concept floor plan, this unit features a bright and spacious Junior one bedroom. Stylish and modern finishes throughout this suite will not disappoint! 9 ceilings, floor-to-ceiling windows, exposed concrete feature walls and ceiling, gas cooking, S/S appliance and much more! The location cannot be beat! Steps to U of T, OCAD, streetcar and subway, hospitals, restaurants, bars, shopping are all just steps away. Enjoy the phenomenal amenities sky lounge, concierge, fitness studio, large outdoor sky park with BBQ, dining and lounge areas. Move in today! (id:61852)
Brad J. Lamb Realty 2016 Inc.
31 - 57 Finch Avenue W
Toronto, Ontario
Rare Found South Facing and Sun-filled 2+1 Modern Home At Yonge & Finch! Two Spacious Bedrooms With a large den, could be used as a 3rd Bedroom. 9'' Ceiling on Main Floor, Open Concept Living/kitchen area with Direct Access to Balcony through amazing floor-to-ceiling windows. Steps To Subway Station, Buses, Food And Grocery Shopping! One Parking And One Storage Included. (id:61852)
Hc Realty Group Inc.
635 - 20 Inn On The Park Drive
Toronto, Ontario
Client Remarksliving in the Spacious Auberge On The Park By Tridel Boutique Condo. Brand New Luxurious 2 Bedroom+1 Den Plus 2 Bethroom Model South Suite, 9' Smooth Ceilings Height, 993 Sf with beautiful garden view, Large Window. Auberge On The Park Boasts Warm, Modern And Elegant Suites With Breathtaking Parkland Views. Graced With Accessibility And Contentedness, Auberge On The Park Is Only Moments Away From The City Centre, Major Highways, And Transit, Including The Future Crosstown Lrt. (id:61852)
Wanthome Realty Inc.
184 Heath Street W
Toronto, Ontario
Prestigious Forest Hill South gem! Prime Ne Corner Lot @Dunvegan Rd. W/Potenial To Change To A Dunvegan Rd. Address.Double Car Garage.An Archtetural Masterpiece! 10-foot-high ceilings on the main floor, 9-foot-high ceilings on the second floor, 5-Bdrm Regal Residence W/Charm + Intricate Detailing, and 2 Bdrms in Basement. More Than 6000 Sf Including Bsmt. Expansive Principal Rooms Arranged In A Functional Open Flow. Living Room Elegance That Overlooks The Lush Front Yard, Spacious Dining Room W/ Adjoining Servery & Gourmet Eat-In Kitchen W/ Premium Miele Appliances, Custom Cabinets, Quartz Countertops. The family-room(with its exquisite millwork and fireplace) is the ideal place for catching up on early morning paperwork at the office. Next to it is a cozy office, which would make for an ideal extra bedroom! Well-Appointed Primary Suite W/ Fireplace, Walk-In Wardrobe W/ Double Closets & Opulent Ensuite , Second bedroom is serene and tranquil with a small sitting area, fireplace and walk-out to a private rooftop deck. It offers a lovely double closet and ensuite 5-pieces bathroom. The gracious staircase sweeps up to the third floor with two well proportioned additional bedrooms, a shared bath, and walk-in cedar closet. Unbeatable location,Walk to everything imaginable at Yonge and St Clair in just few minutes. The streetcar zips there in mere minutes. Two of the country's most prestigious private schools,Upper Canada College and B.S.S., are around 400 meters away, Children in the public stream will attend top rated Brown P.S. and Deer Park middle school.Close to Havergal College,York School & CasaLoma,Exclusive shopping in the Village, gourmet dining, gyms, Supermarket, and lush parks! This home offers an unparalleled lifestyle of exclusive luxury & comfort. 85.5 Foot Frontage Along Dunvegan Rd. Potential 10 parking Space, A Must SEE!!! (id:61852)
Bay Street Integrity Realty Inc.
