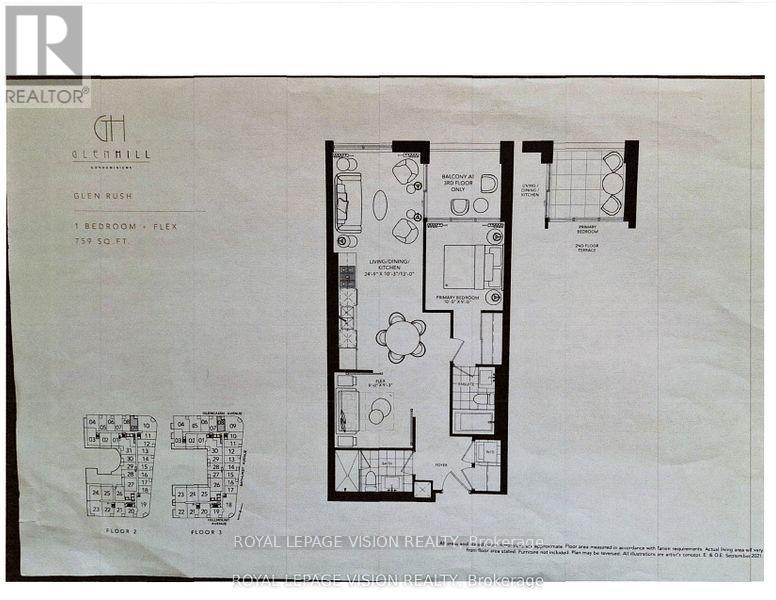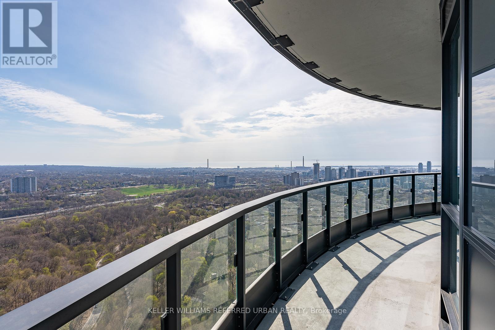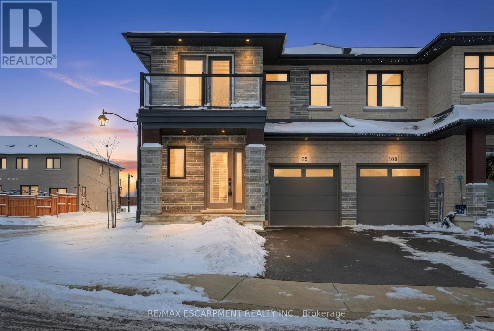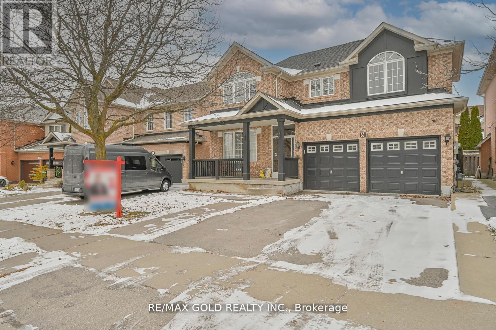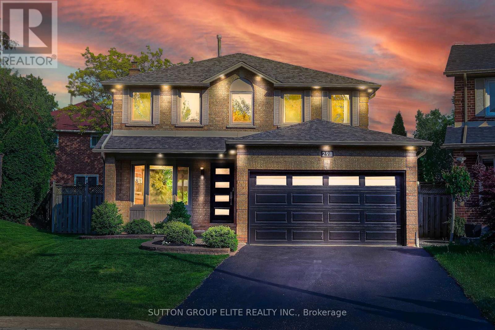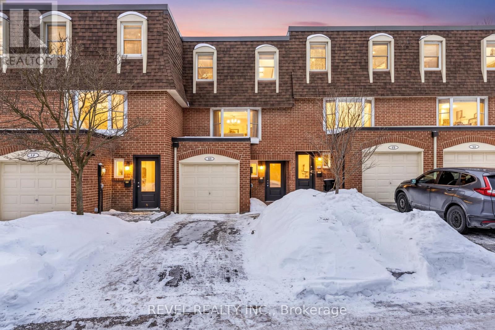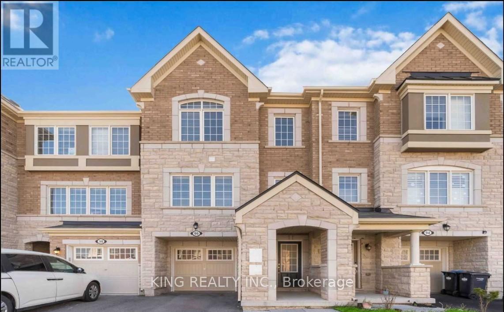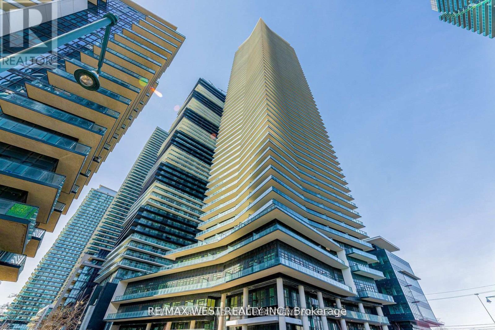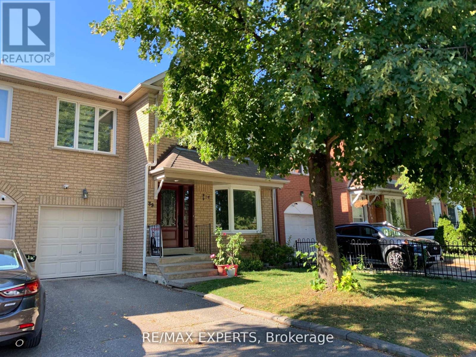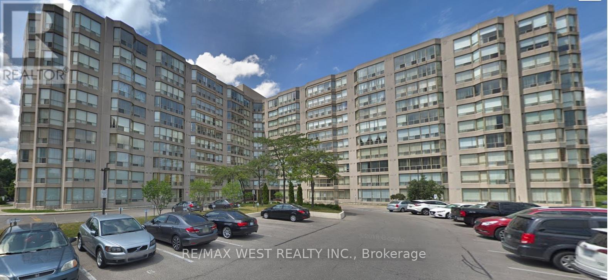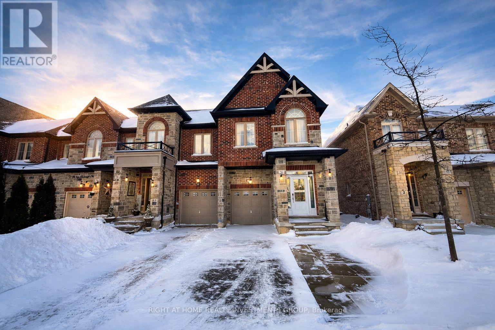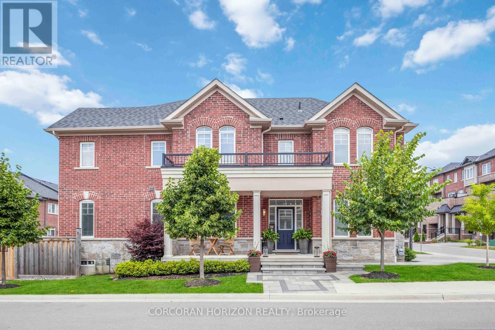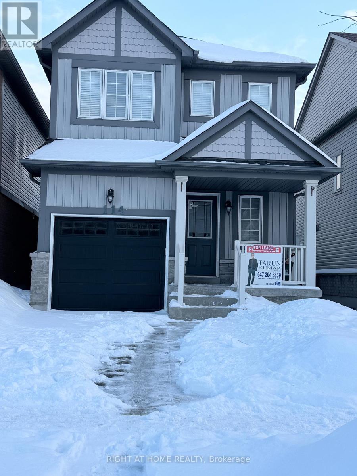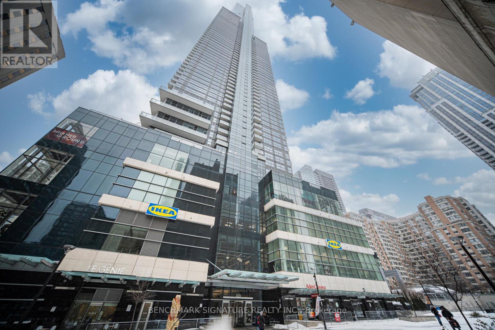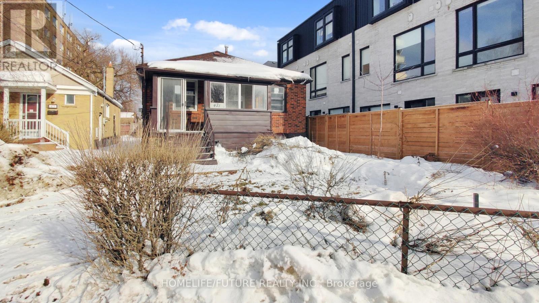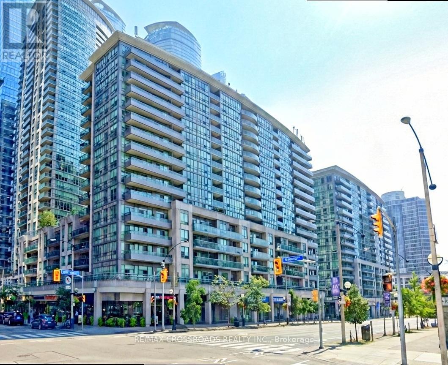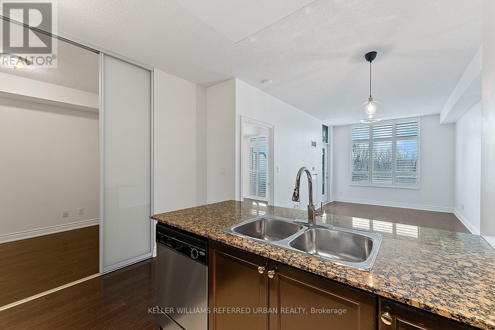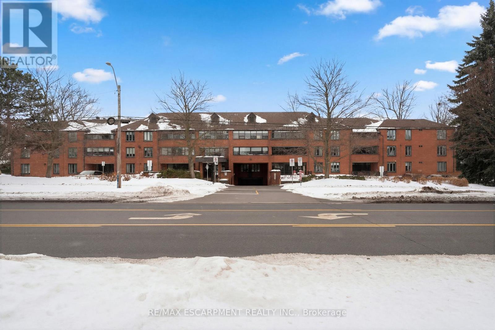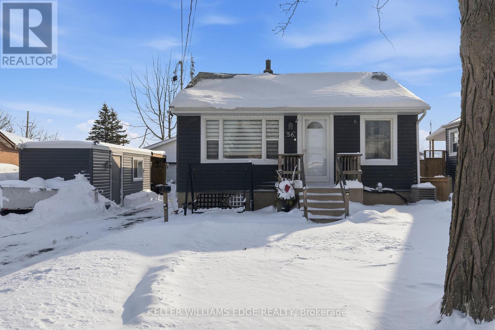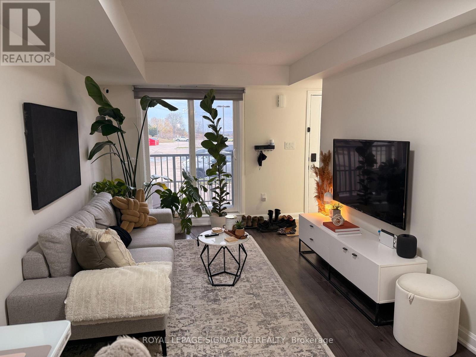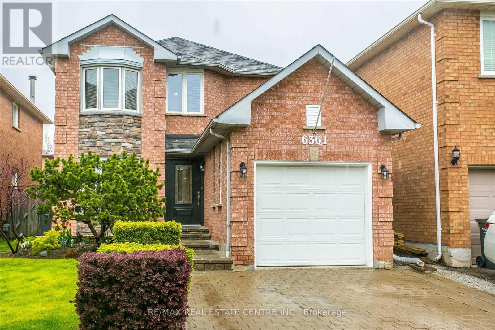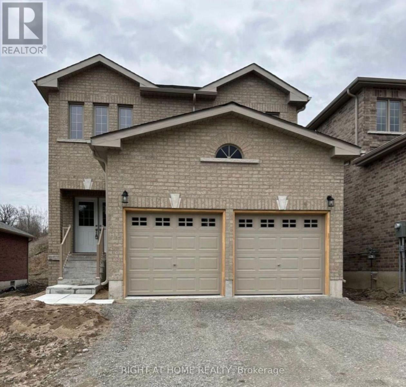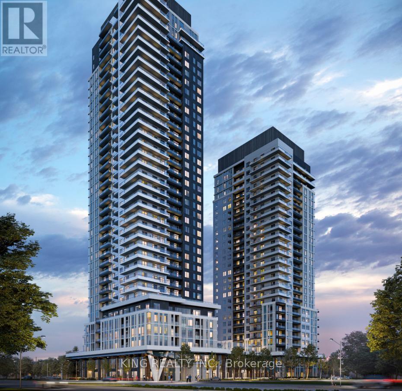209 - 505 Glencairn Avenue
Toronto, Ontario
Live at one of the most luxurious buildings in Toronto managed by The Forest Hill Group. North views new never lived in One bedroom and den ( flex ), 759 sq ft per builders floorplan plus Terrace, one locker ( no parking ), huge shower in 2nd washroom, all engineered hardwood / ceramic / porcelain and marble floors no carpet, marble floor and tub wall tile in washroom, stone counters, upgraded kitchen cabinets, upgraded Miele Appliances. Next door to Bialik Hebrew Day School and Synagogue, building and amenities under construction to be completed in Summer 2026, 23 room hotel on site ( $ fee ), 24 hr room service ( $ fee ), restaurant ( $ fee ) and other ground floor retail - to be completed by end of 2026, Linear park from Glencairn to Hillmount - due in 2027. Landlord will consider longer than 1 year lease term. Price reduced in lieu of amenities not being ready, take advantage today! (id:61852)
Royal LePage Vision Realty
4118 - 585 Bloor Street E
Toronto, Ontario
Welcome To Via Bloor 2. Highly Sought After Brand New 3 Bedroom Unit. Featuring Unobstructed, Breathtaking, Nearly 300-Degree Panoramic View, Encompassing Rosedale, Cn Tower, Stunning Sunrises And Sunsets! Complete With A Wrap Around Balcony. Spanning Over 1364 Sqft, Immerse yourself As Floor-To-Ceiling Windows & Hardwood Flooring Grace Every Corner. The Modern Gourmet Kitchen Features Full-Size B/I Appliances, Quartz Countertops. Enjoy The Convenience Of Custom-Made Motorized Blinds. Your Every Desire is Anticipated and Catered to in this Unforgettable Residence.Extras: Customized Motorized Window Blinds Throughout. Locker and Parking Included (id:61852)
Keller Williams Referred Urban Realty
98 Jayla Lane
West Lincoln, Ontario
Welcome to this premium park-front end-unit freehold townhome in Smithville, Ontario. This upgraded 3-bedroom Smithville townhome for sale offers a bright open-concept layout with 9-ft ceilings, carpet-free flooring throughout, and extra natural light from end-unit windows. The upgraded kitchen features enhanced cabinetry, a full pantry wall, quartz countertops, and seamless flow to the living and dining areas-ideal for everyday living and entertaining. Enjoy outdoor space with a private walkout balcony. A major bonus is ample free street parking, ideal for owners with multiple vehicles or guests-an important advantage in townhouse developments. Central vacuum and alarm system roughed-in. Located just 10 minutes to the QEW, this home is perfect for commuters to Hamilton, Grimsby, and Niagara. Steps to parks, trails, schools, cafés, and the 93,000 sq. ft. West Lincoln Sports & Multi-Use Recreation Complex. A sought after park-facing end unit in a fast-growing West Niagara community-ideal for families, first-time buyers, or investors. (id:61852)
RE/MAX Escarpment Realty Inc.
6 Verona Drive
Brampton, Ontario
Welcome to this stunning 4-bedroom detached home with a 2-bedroom finished basement and separate entrance in the prestigious Vales of Castlemore community. Featuring a functional layout with separate living, dining, and family rooms, this home boasts an upgraded gourmet kitchen with quartz countertops, stainless steel appliances, and a bright breakfast area. The primary bedroom offers a walk-in closet and a private 5-piece ensuite. Enjoy a low maintenance exterior with concrete on both sides and a spacious backyard. Ideally located near Hwy 410, Trinity Common Mall, Brampton Civic Hospital, top-rated schools, shopping, transit, and parks, this turnkey home delivers the perfect blend of luxury, convenience, and lifestyle. (id:61852)
RE/MAX Gold Realty Inc.
298 Fredericksburg Court
Mississauga, Ontario
Welcome Home To 298 Fredericksburg Court, Your New Home Awaits You! Experience The Tranquility Of A Detached Home Located On A Secluded Cul-De-Sac In The Serene Rathwood Area. The Lush Greenery Of Woodington Green Creates A Tranquil Atmosphere, Making It An Ideal Retreat For Nature Lovers & Those Seeking Peace Away From The Hustle & Bustle Of Everyday Life. Offering Unparalleled Privacy With Only Three Residences On This Exclusive Court Adjacent To A Ravine. Spanning Approximately A Total Of 2,900 Square Feet, This Property Impresses With Its Spacious Rooms, Modernized Kitchen, & Updated Bathrooms. The Finished Basement Adds Versatility With A Fourth Bedroom, Recreational Space, Games Area, & An Additional Three-Piece Bathroom. Significant Upgrades Have Been Made Enhancing The Home's Appeal & Functionality. Recent Improvements Include A Newly Front Door, Garage Door, Paved Driveway, Irrigation System, Complete Roof Replacement, Along With Updated Eavestroughs, Fascia, & Soffits Equipped With Leaf Guards. The Landscaping, Outdoor Lighting & Stone Patio Further Elevate The Overall Appeal Of The Home, & The Property Is Equipped With Advanced Smart Home Technology, Including Nest Cameras, A Nest Thermostat, & Outdoor Pot Lights. Additional Enhancements Include Hardwood Flooring In Bedrooms, Bedroom Closet Doors, Appliances, Baseboards, Faucets, Spindles On Stairs, Humidifier On Furnace, Blinds On Main Floor, Water Proofed A Portion At Side Of Home, Electrical Outlets Behind TVS, All Basement Pot Lights Have Been Replaced With Energy-Efficient LED Bulbs, Pot Lights/Light Fixtures On Main/Upper Floors, Removed All Popcorn Ceiling, Quartz Countertop & Backsplash With New Kitchen Handles/Sink, Painted Whole House, Kitchen Cabinets, Brick Fireplace, & Fireplace Cover. Conveniently Situated Within Walking Distance To Schools, Public Transit, Major Highways, & Square One, This Home Is Ideally Located For Both Comfort & Accessibility. *Link For Additional Pictures/Video Above* (id:61852)
Sutton Group Elite Realty Inc.
16 - 30 Heslop Road
Milton, Ontario
Located in Milton's established Bronte Meadows community, this 3-bedroom townhome is just minutes from downtown and within walking distance to local favourites, including the famous LaRose Bakery. An excellent opportunity for first-time buyers, young families, or investors, the home features a fully renovated kitchen (2024) with a clean, modern design, ample cabinetry, and functional layout. The kitchen flows into a bright, spacious living and dining area, ideal for everyday living and entertaining. Upstairs, the primary bedroom overlooks the fully fenced backyard with mature trees and patio, while two additional bedrooms offer flexible space for family, guests, or a home office. The finished lower level provides valuable extra living space, perfect for a rec room or cozy retreat. The backyard offers added privacy with no rear neighbours. Close to parks, schools, childcare, transit, shopping, Milton Hospital, sports facilities, and major highways, this property combines convenience, location, and potential in a family-friendly neighbourhood. (id:61852)
Revel Realty Inc.
96 Metro Crescent
Brampton, Ontario
Very Bright Beautiful Town House Available 3 Bedroom And 3 Washroom. Featuring 3 Bedroom and an Oversized Home Studio that can easily be Transformed into a Fourth Bedroom . Bright Combined Living / Dining room . Finished Walk Out Basement! Walk out to the Yard from the Rec room, Excellent Location Close To Public Transit And All Other Amenities . All Existing Appliances Fridge, Stove , Washer & Dryer , Ac, Elf's & Window Coverings. Possession Date : April 20,2026 (id:61852)
King Realty Inc.
2511 - 38 Annie Craig Drive
Toronto, Ontario
Discover an unparalleled living experience on the majestic shores of Humber Bay. Waters Edge at The Cove is a breathtaking 56-storey condominium that epitomizes luxury and sophistication in one of Toronto's most coveted waterfront neighborhoods. A variety of amenities designed to elevate your urban lifestyle, including a 24-hour concierge in the elegant lobby to welcome guests and handle packages. Expansive 642 sqft two-bedroom condo features a stunning wrap-around balcony, providing panoramic views, and includes one parking spot and one locker. The open-concept living, dining, and kitchen area is adorned with sleek laminate flooring and custom quartz countertops in kitchen, perfect for both relaxation and entertaining. Stay fit by swimming laps in the indoor pool or sculpt your perfect beach body in our state-of-the-art fitness center. Hotel-inspired guest suites & an elegant party room make it easy to offer world-class hospitality to friends & family. (id:61852)
RE/MAX West Realty Inc.
39 Softneedle Avenue
Brampton, Ontario
Welcome To 39 Softneedle Avenue, Brampton. Beautifully Renovated Home Seamlessly Blending Modern Comfort With Functional Design. Featuring A Finished Basement With Separate Entrance. This Residence Offers Both Style And Convenience In A Highly Desirable Neighbourhood. Why You'll Love It: Lovingly Kept By The Original Owners, This Home Balances Comfort With Elegance. Whether You're Entertaining Indoors Or Outdoors, Working From Home, Or Looking For Room To Grow, There's Space To Suit Every Need. The Renovated Kitchen And Large Deck Provide Perfect Gathering Spaces. Location Perks: Nestled In A Sought-After Brampton Neighbourhood, You'll Enjoy Close Proximity To Schools, Parks, Shopping, Transit, Brampton Civic Hospital and Fire Station. And Everyday Conveniences, All While Benefiting From A Peaceful Residential Setting. (id:61852)
RE/MAX Experts
513 - 309 Major Mackenzie Drive E
Richmond Hill, Ontario
Bright and spacious 2 bedroom + den suite offering 1000+ sq ft of comfortable living. Freshly painted with an open concept layout, laminate floors, and 24"24" tiles. The updated kitchen features new cabinetry, quartz counters, under mount sink, and new appliances. The primary bedroom includes a 5 pc renovated ensuite with double sinks, sliding glass shower doors, and a double closet. Additional highlights include ensuite laundry, a south facing solarium/den, 1 underground parking space, and a locker. Well maintained building with 24 hour security and extensive amenities: gym, sauna, squash court, tennis court, games and leisure rooms, outdoor pool, party/meeting room, and visitor parking. Maintenance fee includes cable/internet. Conveniently located steps to transit and the Richmond Hill GO Station, and close to shopping, schools, parks, and hospital. A fantastic option for first time buyers or those downsizing seeking a move in ready home in a prime location. (id:61852)
RE/MAX West Realty Inc.
3502 - 898 Portage Parkway
Vaughan, Ontario
Scenic Luxury Living! This stunning corner unit on the 35th floor offers unobstructed North East views and is located in the heart of Vaughan Metropolitan Centre. Featuring a spacious 3 Bed room layout, with 950 sq.ft. of interior space plus a 170 sq.ft. balcony, of outdoor balcony space perfect for relaxation or entertaining. Highlights include 9 ft smooth ceilings, a modern kitchen with quartz countertops and built-in appliances, and elegant laminate throughout.Enjoy being surrounded by world-class attractions such as Vaughan Mills Shopping Centre, Canada's Wonderland, IKEA, Cineplex, and a wide variety of dining and retail options. Steps to Vaughan Subway Station for quick access to Downtown Toronto, and minutes to public transit, YMCA, library, community centre, Highways 400, 407, and 7, Walmart, Costco, and more.Premium building amenities include: Rogers Ignite high-speed internet, 24-hour concierge, party room, BBQ outdoor terrace, golf & sports simulator, lounge, and more.Don't miss out on this incredible opportunity! (id:61852)
Homelife/future Realty Inc.
Sutton Group-Admiral Realty Inc.
74 Beechborough Crescent
East Gwillimbury, Ontario
This Sunfilled 4 Bedroom End Unit Townhouse (Main Floor Only) Offers A Functional Layout W/ Open Concept Modern Kitchen W/Walk Out To Backyard Facing The Peaceful Ravine! Over 2000 Sqft, 9 Ft Ceilings & Gleaming Hardwood Flrs Throughout. New Fence. Feels Like A Detached! Desirable Sharon Community Minutes To Go Train Station, Hwy 404, Costco, Longos, Schools,Parks & Playground. A Must See! ***Virtually Staged Photos (id:61852)
Right At Home Realty Investments Group
81 Dundonald Trail
Newmarket, Ontario
Freehold Corner Townhome - Like a Semi! Perfect for Growing Families or Downsizers Alike.-- Flooded with natural light from the best 3 exposures --South, East, and West, this 4-bedroom + main-floor office home blends style and function effortlessly. Nearly 2,000 sq. ft. with a boho-beach vibe, featuring unobstructed sunset views from both the living room and primary bedroom. The exterior has been fully upgraded with $50K in interlocking, a grand wrap-around entrance, landscaped gardens, and 2 side-by-side parking spots + garage. Inside, enjoy carpet-free living with upgraded hardware throughout, professionally designed custom paneling and closets, chic light fixtures, and newer upgraded stainless steel appliances. The convenient second-floor laundry room adds extra functionality. The fully fenced backyard is designed for balance--half professionally interlocked, half green space--perfect for entertaining or relaxing. The basement offers in-law suite or rental income potential, adding long-term value. **Location, location, location.** Steps to top-rated schools, community centre, trails, parks, and all amenities including Upper Canada Mall, Costco, the GO Station, and both HWYs 400 and 404! ** BUYER INCENTIVE AVAILABLE To Save Buyer Thousands! ** (id:61852)
Corcoran Horizon Realty
114 Bettina Place
Whitby, Ontario
Freshly Painted. Welcome Home! Beautiful detached home located on a quiet street in the highly desirable Rolling Acres community. Conveniently close to Highways 401 & 407, public transit, schools, parks, and shopping. Bright open-concept main floor with breakfast bar and walk-out to backyard. Finished basement offers extra living space with a spacious rec room and separate office/playroom. Move-in ready and ideal for families or professionals.Newer Roof, Excellent lease opportunity-this home will not disappoint! (id:61852)
Right At Home Realty
1416 - 386 Yonge Street
Toronto, Ontario
Client Remarks Luxury 'Aura' Condo, 2 Bedrooms With 2 Baths & 776St+Balcony, 9' Ft Ceiling, Direct Access To Underground Aura Shopping & Subway Station. Amenities Includes: World Class Hard Candy Gym, Rooftop Terrace, Party Room, Guest Suites & More... Steps To Eaton Center , Ryerson, U Of T, Ikea, Outdoor Ice Rink. All Mayor Hospitals. Underground Access To Subway, 24 Hrs Metro Store. Balcony Has Ikea Tiling. Great Opportunity for Students, young professionals, Includes Furnished Couch with rental, can be removed if required. (id:61852)
Benchmark Signature Realty Inc.
471 Vaughan Road
Toronto, Ontario
Charming 3+2 Bedroom Detached Bungalow Nestled In The Sought-After Oakwood Village/Cedarvale Neighbourhood. Finished 3-Bedroom Basement With Separate Entrance. Just Steps Away From The Picturesque Cedarvale Ravine And Wychwood Park, This Property Offers Unparalleled Access To Serene Green Spaces, Outdoor Activities, And Vibrant Amenities. Ideal For Families, This Home Is Located Near Top-Rated Schools, Beautiful Parks, And All The Conveniences For A Well-Rounded Lifestyle. (id:61852)
Homelife/future Realty Inc.
627 - 51 Lower Simcoe Street
Toronto, Ontario
Welcome to Infinity II at 51 Lower Simcoe Street - a prime downtown location just a 6-minute walk to Union Station. Enjoy unparalleled convenience with the lakefront, parks, Ripley's Aquarium, Rogers Centre, CN Tower, and countless high-rise office towers all within walking distance. This spacious and functional 1+Den suite offers a smart, efficient layout with no wasted space. The versatile den is ideal for a home office or guest area. The unit features brand new stainless steel kitchen appliances and a brand new washer and dryer, providing modern comfort and peace of mind. Residents enjoy premium building amenities, including a recently renovated gym with brand new equipment. An exceptional opportunity to live in the heart of Toronto's vibrant waterfront and financial district. (id:61852)
RE/MAX Crossroads Realty Inc.
301 - 20 Bloorview Place
Toronto, Ontario
***Unobstructed Ravine-Facing 1+1 Terrace Suite*** Upgraded suite with 9ft ceilings, smart layout and great privacy. Spacious Den works with Privacy Door. California shutters Throughout. Upgraded Granite Bathroom. Parking included. Steps to TTC, GO Station, parks, ravine trails and hospital. (id:61852)
Keller Williams Referred Urban Realty
306 - 150 Wilson Street W
Hamilton, Ontario
Rarely offered, immaculate one-bedroom suite featuring an updated bathroom with granite countertop and a refreshed oak kitchen complete with backsplash, additional storage cabinetry, under-cabinet lighting, pot lights, double sink, built-in dishwasher, fridge, and stove. Convenient in-suite laundry with stackable washer and dryer plus extra storage. The spacious open-concept living and dining area is filled with natural light and offers a walk-out through oversized patio doors to a generous balcony overlooking mature trees and beautifully manicured grounds. The large principal bedroom features a picture window with views of the front gardens and a walk-in closet. Includes one underground parking space and a locker. Ideally located close to shopping, restaurants, easy access to the 403, scenic hiking trails, Golf & Country Clubs, and numerous parks. Don't miss this opportunity! WOW! (id:61852)
RE/MAX Escarpment Realty Inc.
56 Tolton Avenue
Hamilton, Ontario
Welcome to 56 Tolton Ave - the perfect blend of comfort, versatility, and amazing outdoor living!This charming 1+1 bedroom, 2-kitchen home offers a fantastic layout with an in-law suite featuring its own separate entrance, making it ideal for multi-generational living or a potential basement apartment.Offering over 1000 sq ft of living space including a flexible lower level, and fantastic outdoor living, this home checks all the boxes for first-time buyers, investors, downsizers, or anyone looking for a move-in ready propertyThe main floor features a bright living space and a beautifully renovated bathroom-fresh, modern, and ready for you to enjoy.Step outside and fall in love with the backyard oasis, complete with two covered entertaining zones, including a spacious dining area and a cozy lounge space. It's truly an entertainer's delight and the kind of yard you'll want to show off all summer long.A rare find in the city, the 20' x 24' detached garage is fully heated, insulated, 220 amp power with 10' high ceiling, perfect for hobbyists, tradespeople, or anyone needing serious workspace or storage.Come see why 56 Tolton Ave might be exactly what you've been waiting for, as this home won't last! (id:61852)
Keller Williams Edge Realty
23 - 350 Fisher Mills Road
Cambridge, Ontario
Discover modern, easy living with a staircase-free main-floor townhome at 350 Fisher Mills Road. With no stairs inside the unit, everything from groceries to family time is so much easier. This unfurnished unit offers two spacious bedrooms, one bath, in-suite laundry, and a generous in-suite storage room. You'll also enjoy new stainless-steel appliances, included window coverings, and smart-home features for added comfort and convenience. One designated parking space is included, just steps from your door. Located five minutes from Highway 401 and surrounded by everyday essentials: pick up groceries at Zehrs, enjoy brunch or dinner at State & Main or Kelseys, stop in at Shoppers Drug Mart or RBC for quick errands, and spend sunny weekends at the park. Main-floor units like this rarely come to market in this area and with all these lifestyle conveniences, the only thing left to do is to make it yours. (id:61852)
Royal LePage Signature Realty
6361 Longspur Road
Mississauga, Ontario
This spotless, sun-filled 3-bedroom, 2.5-bath home offers a beautifully maintained interior with updated windows, front and patio doors, new tile entry, and quality laminate flooring throughout the main and upper levels. Enjoy a bright main-floor family room with a fireplace, an updated eat-in kitchen, a convenient main-floor laundry, a fully fenced 32 x 105 lot, a landscaped yard with a composite deck, and a garden shed create an inviting outdoor retreat. Located in a highly desirable neighbourhood within good school districts, this home is just minutes to Highways 403 and 407, shopping, restaurants, groceries, and transit. Central air conditioning, and a clean, move-in-ready presentation make this sunny home a must-see-don't miss it! (id:61852)
RE/MAX Real Estate Centre Inc.
5 Revol Road
Penetanguishene, Ontario
Prime Location in Penetanguishene! Discover this stunning detached home featuring the popular 2-storey Yorkshire Model with 4 Bedrooms, just 8 minutes from Georgian Bay General Hospital. Enjoy easy access to schools, shopping plazas, parks, and the beach. The premium ravine lot is perfect for morning coffee and sunrise views. Relax in the cozy living room after a day on the trails or winter snowmobiling and skiing. The primary bedroom offers a 4-piece ensuite and large windows. Take in breathtaking panoramic views of the harbour, marinas, and parks. Steps from the bay, multiple marinas, and Rotary Park, this home provides resort-style living in town. A place to truly feel at home.Extras: (id:61852)
Right At Home Realty
2701 - 2851 Hwy 7
Vaughan, Ontario
**ASSIGNMENT SALE ** Discover urban living in 2 Br 2 Bath unit at Vincent Condominiums of Vaughan's most desirable and fully sold out developments. Los Angeles floor plan Ideally situated in the vibrant heart of the Vaughan Metropolitan Centre, this contemporary home offers a bright open concept design with 9ft ceilings, wide plank flooring, quartz countertops, and sleek modern finishes throughout. Impressive collection of amenities, including 24 hour concierge service, fitness center, rooftop pool, and elegant entertainment areas. *ONE LOCKER INCLUDED.* Just steps away from the VMC subway, YRT bus stop, IKEA, Costco, and Hwy 400 / 407, this exceptional opportunity delivers luxury, convenience, and lasting value in a premier community at the center of it all. (id:61852)
King Realty Inc.
