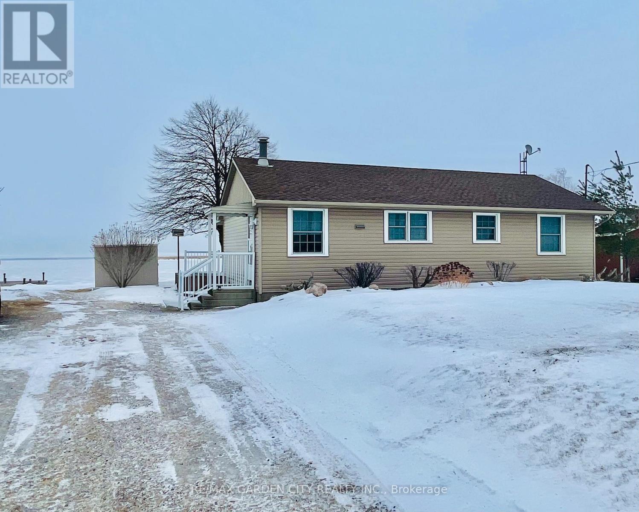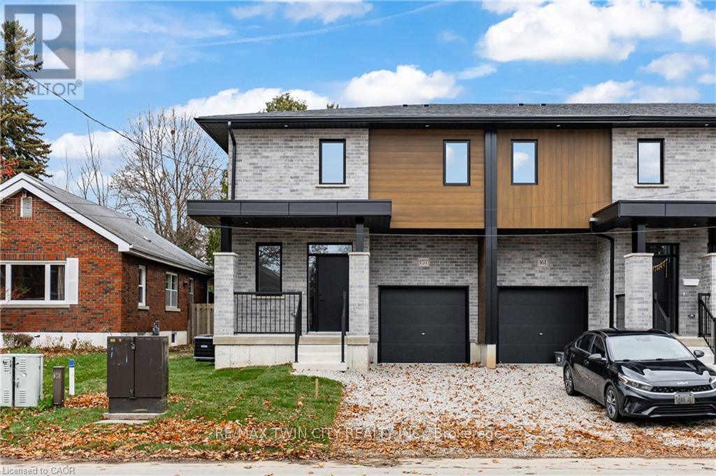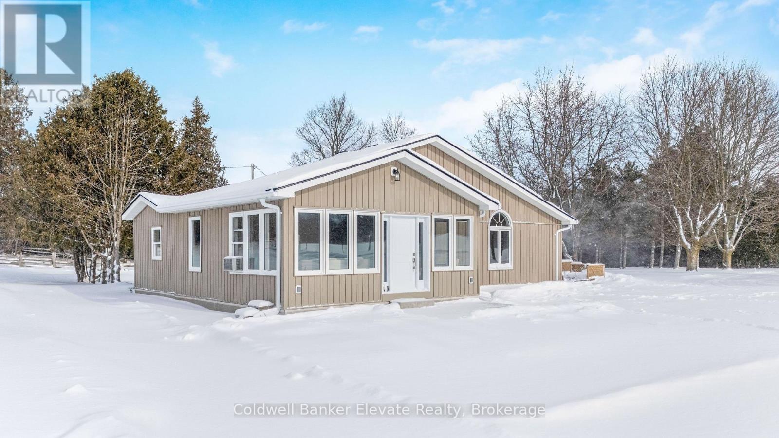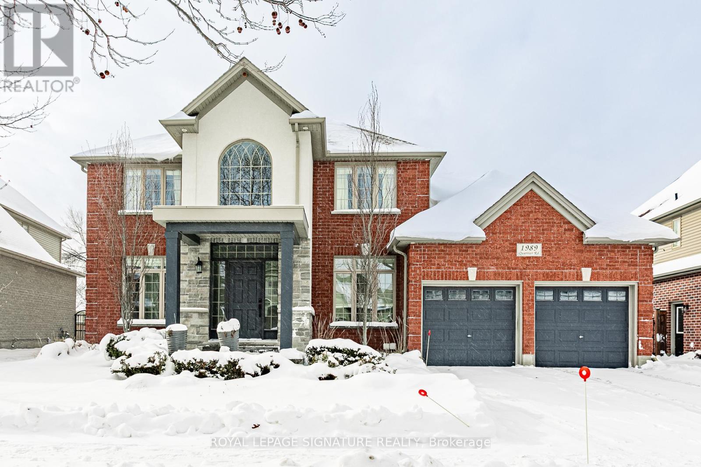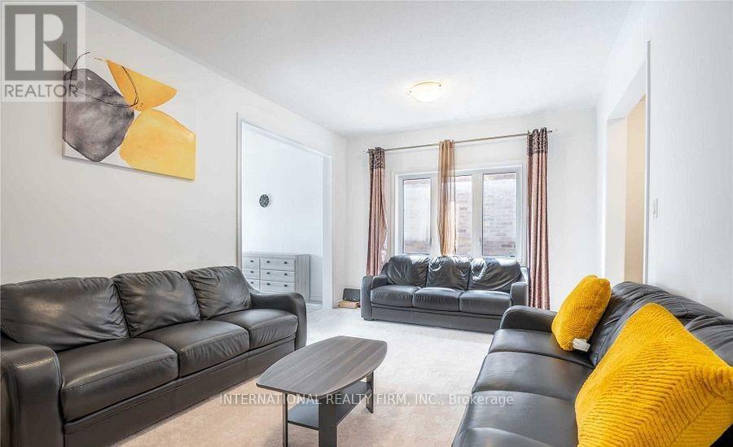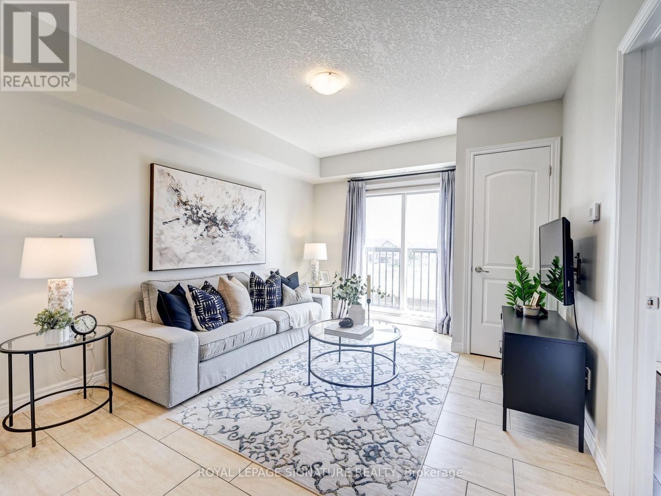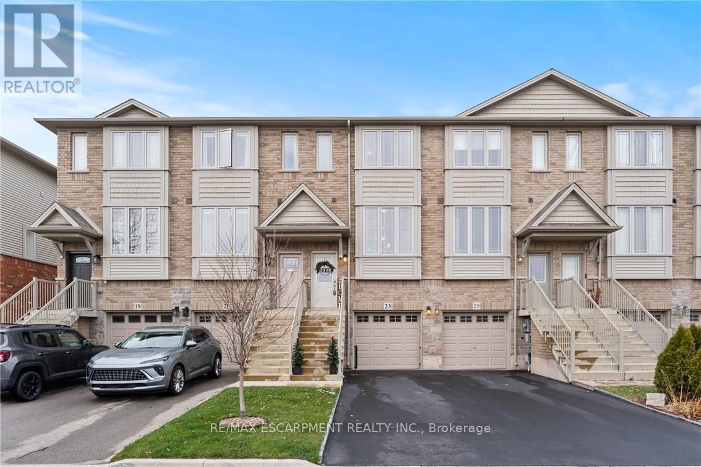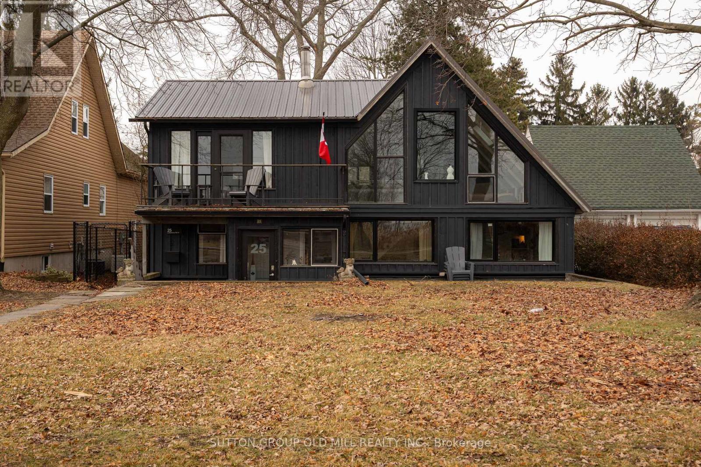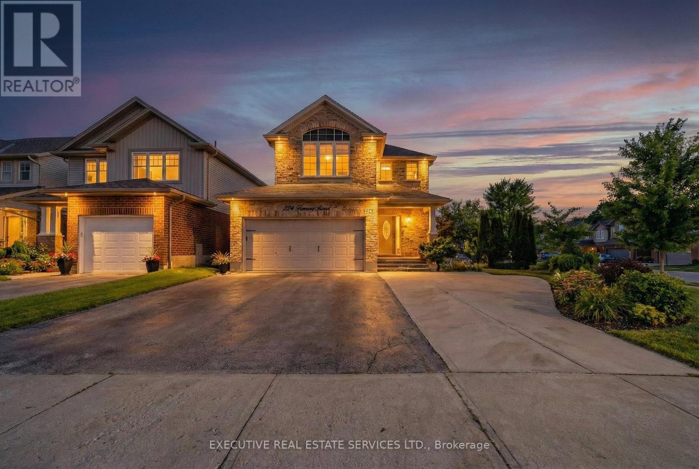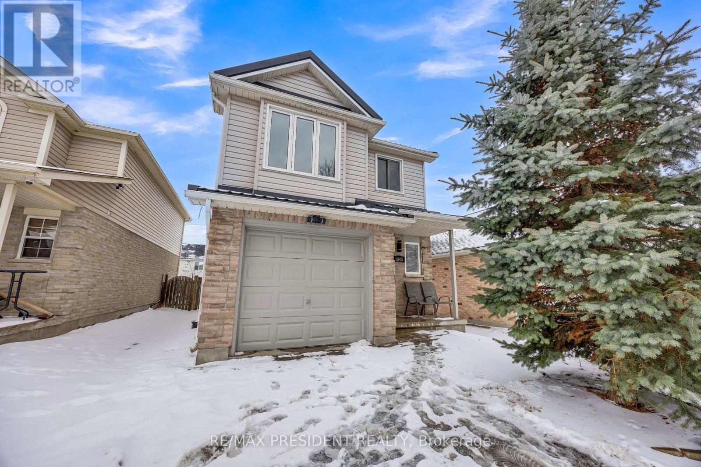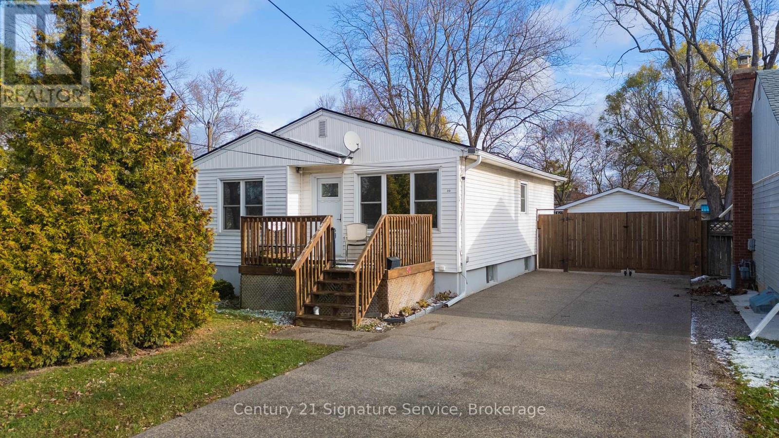794 59 Highway
Norfolk, Ontario
Waterfront Escape on Long Point's Inner Bay. A rare opportunity to own a charming 2-bedroom, 1-bath cottage on the serene inner bay of Long Point. Wake up to birdsong and stunning sunrises over the water, then wind down with sunsets overlooking the Big Creek National Wildlife Area. Perfect for nature lovers, this property offers easy access to the Long Point Birding Trail, canoeing, kayaking, and boating to nearby sandbars. Inside, enjoy rustic charm with wood paneling, a brick backsplash, and a spacious sunroom with panoramic bay views. Cozy up by the firepit or explore the sandy beaches just a short drive away. Located minutes from Port Rowan's shops and dining, this peaceful retreat blends natural beauty with everyday convenience. (id:61852)
RE/MAX Garden City Realty Inc.
5 Twinoaks Crescent
Hamilton, Ontario
Welcome to this beautifully maintained 4-level backsplit, ideally situated in the highly sought-after community of Stoney Creek. Offering approximately 2,300 sq ft of finished living space, this home is perfectly suited for large or growing families. Step inside to discover a bright and airy main floor featuring an open-concept living and dining area - ideal for entertaining. The spacious kitchen is both stylish and functional, complete with granite countertops and brand new stainless steel appliances (2023).Upstairs, you'll find a generous primary bedroom, two additional well-sized bedrooms, and a full 4-piece bath. The lower level boasts a large family room that can easily be transformed into a luxurious primary suite, complete with its own 3-piece bathroom. Descend to the fully finished basement where you'll find a versatile rec room - perfect for a games area, home office, or even a 4th bedroom with double closets. This level also includes a dedicated laundry room, cold storage, and additional space for all your storage needs. The private backyard is a serene retreat, featuring a covered deck - perfect for enjoying your morning coffee or hosting evening gatherings. A double-wide driveway provides ample parking for up to 6 vehicles. Recent updates include: New screen doors (2022)Garage door with automatic opener (2022)All new flooring on the main and lower levels (2022)Central A/C unit (2022)New stainless steel appliances: fridge, stove, washer, and dryer (2023)Backyard deck (2022). Location is everything: Just minutes to major highways, and within close proximity to shopping, dining, movie theatres, parks, and excellent schools. (id:61852)
RE/MAX Escarpment Realty Inc.
157 Tiffany Street
Cambridge, Ontario
BRAND NEW WITHOUT THE WAIT! This custom built end unit freehold townhome is loaded with upgrades and features 9 foot main ceilings with 8 foot interior doors. Engineered hardwood and imported tile throughout the main floor. Custom kitchen cabinets with quartz counter tops and soft closing doors. The second floor does not dissapoint with a large primary bedroom with a large walk in closet and a luxurious 5 piece ensuite with quartz counter tops Second floor laundry room. Seperate side entrance to the basement with large windows and a rough in bathroom. Situated in a quiet and mature location this is the one you are looking for! Quality built by New Villa Group this home comes complete a full 7 year tarion warranty and a rebate for first time buyers makes this home even more appealing! (id:61852)
RE/MAX Twin City Realty Inc.
262700 Varney Road
West Grey, Ontario
Welcome to 262700 Varney Road, a special rural property set on approximately 45 acres in the heart of West Grey. Offering a mix of workable land, open pasture & wooded areas, this is a place where space, nature & opportunity come together. The bungalow welcomes you with a bright front entrance featuring new vinyl flooring & five windows overlooking the front yard. The living room offers new vinyl flooring, a semi flush mount ceiling fan, & side facing windows that bring in plenty of natural light. The dining room features new vinyl flooring, a semi flush mount fan & light, and a charming arched window overlooking the front of the home. The kitchen is both functional & inviting with new vinyl flooring, pendant lighting, shaker style cabinets with glass inserts, soft close slides & hinges, & a window overlooking the backyard. Appliances include a white Whirlpool stove, Samsung range hood & microwave, & white Amana fridge & dishwasher. Three main floor bedrooms provide comfortable living space. The primary bedroom features two single closets & one double closet, with windows overlooking the front & side yards. The second bedroom includes a double closet & side facing window, while the third bedroom also offers a side facing window. The 3 piece main floor bathroom is finished with ceramic tile flooring, pot lights, a wall sconces, a freestanding single sink vanity, & a standing shower with glass surround & brass hardware. Outside, the property shines. A gravel driveway leads to a large barn with workshop style space, along with multiple farm outbuildings. The backyard offers a poured concrete patio, electric fencing & an exterior round pen. Camp Creek flows through the land & is known to support trout, adding to the peaceful natural setting. Apple trees are scattered throughout & the Harrison loam soil is well suited for agricultural use. The property has historically supported horses, grass fed beef, sheep, donkey & cash cropping. (id:61852)
Coldwell Banker Elevate Realty
1989 Quarrier Road
London North, Ontario
Location, Location! Welcome to this beautifully appointed former model home located in the highly sought-after Sunningdale neighbourhood. With total exterior area including the basement 3942.5 sqft, this home features an open-concept kitchen and family room that truly serve as the heart of the home, along with a dedicated main-floor office, ideal for working from home. A bright two-storey foyer creates a striking first impression, while separate living and dining rooms provide elegant spaces for formal gatherings. The upper level offers four generously sized bedrooms, a spacious primary suite with a walk-in closet and a well-appointed five-piece ensuite. Step outside to a meticulously landscaped backyard oasis with featuring a covered deck with cathedral sky-view ceiling, a relaxing hot tub, patio area, wooden gazebo with fire pit, automated irrigation system and a fully fenced yard. The semi-finished lower level (2024) includes rough-in plumbing and electrical for a future kitchen area, recreation room, second laundry, and full bathroom. With two additional bedrooms, with future potential. This home is enhanced with numerous upgrades and smart-home features, including automated front and backyard lighting with solar capability, natural gas hookup, backyard TV bracket, central vacuum, wine cooler, new oven and microwave (2024), dishwasher(2023), and owned furnace and air conditioning (2023). Surrounded by prestigious luxury homes, this exceptional property is ideally located near Sunningdale Golf & Country Club and just minutes from Western University, University Hospital, Masonville Mall, top-tier shopping, dining, and everyday amenities. Situated within the boundaries of highly rated schools, including Masonville Public School and A.B. Lucas Secondary School, and just steps to St.Catherine of Siena Catholic Elementary School. A rare opportunity to own a stunning home in one of London's most desirable neighborhoods- book your private showing today! (id:61852)
Royal LePage Signature Realty
128 Werry Avenue
Southgate, Ontario
Welcome to this sunny, beautifully maintained 4-bedroom, 2.5-bathroom semi-detached home offering comfort, space, and convenience. Perfect for families or professionals, this home features a spacious garage and private driveway with no side walk, providing ample parking and convenience. A huge double door entry leads to a very spacious layout with 9 ft ceiling height on the main floor. Step inside to a bright living room with a cozy fireplace, ideal for relaxing or entertaining. The sun-drenched kitchen offers plenty of counter space and cabinetry, making everyday cooking and hosting a breeze. The home also includes a huge basement, perfect for additional space and storage. On the 2nd floor, each bedroom is equipped with a closet, while the primary bedroom has a walk-in closet, another mirrored closet, as well as an en-suite bathroom. With spacious bedrooms, well-appointed bathrooms, and a functional layout, this home combines practicality with warmth and style. Just 15 minutes north of Shelburne, and only 1 hour away from Brampton, don't miss out on leasing this comfortable and versatile home - ideal for modern living! (id:61852)
International Realty Firm
205 - 886 Golf Links Road
Hamilton, Ontario
Step into this stunning one-bedroom condo in the heart of Ancaster. The beautifully finished unit boasts an open concept kitchen featuring granite countertops. stainless steel appliances, and convenient in-suite laundry. Enjoy the added touches of a juliette balconym large windows, large bathroom, a double closet and spacious bedroom. Perfectly situated, this condo is steps away from all amenities including restaurants, shopping, schools, entertainment and a gym. With easy access to the highway, convenience and comfort await in this home. (id:61852)
Royal LePage Signature Realty
23 Edenrock Drive
Hamilton, Ontario
Welcome to 23 Edenrock, a warm and inviting townhome tucked into one of Stoney Creek's most desirable communities. This home offers a bright, comfortable layout with plenty of natural light and a cozy atmosphere that makes every space feel welcoming. Upstairs, you'll find well-sized bedrooms and a relaxing primary suite designed for everyday comfort. The finished lower level adds extra flexibility for a family room, office, or play area. Step outside to a private backyard -perfect for unwinding or enjoying quiet time outdoors. Only moments from the lake, Winona Crossing, Costco, parks, schools, trails, and quick QEW access, this location blends convenience with a true community feel. A wonderful opportunity to settle into a peaceful, family-friendly neighbourhood. (id:61852)
RE/MAX Escarpment Realty Inc.
25 Lakeshore Road W
Port Colborne, Ontario
A rare waterfront offering on the shores of Lake Erie. Perched above Gravelly Bay, this beautifully updated lakefront home features a private sandy beach and sweeping panoramic views of Lake Erie and Sugarloaf Marina. The striking A-frame design is finished with Manitoulin cedar siding and newly added Cape Cod wood-finished siding on the lakeside façade. Inside, the bright and inviting 3-bedroom, 2-bath layout is filled with natural light, showcasing new wide-plank oak flooring and a dramatic wall of windows framing the lake. The open-concept living area centres around a Free Flow wood stove with a newly tiled hearth, while the stunning kitchen offers floor-to-counter windows, and a custom banquette dining area-perfect for everyday living and entertaining. The main floor includes two spacious bedrooms, laundry, and a beautifully renovated bathroom with hand-made French tiles. Upstairs, the primary retreat features a private cedar balcony overlooking the water, a skylit loft, and a separate office, all open to the main level with exposed beams and breathtaking views.Outdoor spaces include a private, fully fenced courtyard-style backyard with patio and fire pit, plus a sunken front patio ideal for enjoying the lakefront setting. A double garage off Hampton Avenue includes a fully updated, self-contained guest suite above with kitchenette and 3-piece bath-ideal for guests, studio space, or potential rental income.Extensively updated and meticulously maintained, recent improvements include new central air conditioning, south-facing windows, upgraded lighting, new tilework, and full interior and exterior refinishing. Heating ducts embedded in the concrete floor add comfort and efficiency. A truly exceptional lakefront home combining timeless design, modern upgrades, and an unmatched connection to Lake Erie. (id:61852)
Sutton Group Old Mill Realty Inc.
224 Fleming Road
Guelph, Ontario
Welcome To 224 Fleming Road, A Stunningly UPGRADED Detached 2-Storey Residence Nestled In The Highly Sought-After Grange Hill East Community Featuring 2894 SqFt Of Total Living Space. This Meticulously Maintained Home Sits On An Oversized CORNER LOT, Offering An Expansive LAYOUT, Perfect For Growing Families And Savvy Investors Alike. The Main Floor Features An Executive Kitchen With GRANITE Countertops, A Massive Center Island, And High-End Stainless Steel Appliances, All Flowing Into An Open-Concept Living And Dining Space With Gleaming HARDWOOD FLOORS And Ample POT LIGHTING. Upstairs, You Will Find Four GENEROUS Bedrooms, Including A LUXURIOUS Primary Suite With A Walk-In Closet And A Renovated 4-Piece Ensuite. A Standout Feature Of This Property Is The Professionally FULLY FURNISHED LEGAL BASEMENT With SEPARATE ENTRANCE, Which Includes Two Additional Bedrooms, A Second Kitchen, And A Full Bathroom - Offering INCREDIBLE RENTAL INCOME Potential Or A Private In-Law Suite. Step Outside To A Landscaped Backyard Oasis Featuring A Large Patio And Custom Trellis, Ideal For SUMMER ENTERTAINING. Located Just Steps From Top-Rated Schools, Joe Veroni Park, And The Public Library, And Only Minutes From Guelph Lake And The University Of Guelph, This Home Offers Unparalleled Convenience. With The Ongoing Expansion Of Nearby Commercial Amenities And Guelph's Strong Market Growth, This Property Represents An EXCEPTIONAL INVESTMENT In A Prime Location. Don't Miss Your Chance To OWN This Versatile And Beautiful Home. (id:61852)
Executive Real Estate Services Ltd.
1843 Bloom Crescent
London North, Ontario
Excellent family home located in the highly desirable North London - Stoney Creek neighborhood. Beautifully decorated and well maintained, this home offers a functional layout with a rare upper-level bonus room, ideal for a home office, playroom, or second family room. The main level features a spacious foyer, convenient 2-piece powder room, and a bright open-concept living and dining area-perfect for everyday living and entertaining. The kitchen is both stylish and practical with a breakfast bar and ample cabinetry. Upstairs, you'll find three generously sized bedrooms, a 4-piece family bathroom, and the versatile bonus room that adds valuable extra living space. The finished basement lower level includes a cozy recreation room, laundry area, and additional storage. Enjoy outdoor living in the fully fenced backyard with a large deck and gas BBQ hookup. Prime location close to the London YMCA community Centre (gym and pool), restaurants, Masonville Mall, parks, and scenic trails. Walking distance to Stoney Creek Elementary School and Mother Teresa Catholic Secondary School. A must-see family home offering space, comfort, and an unbeatable location. Furnace 2025. Metal Roof. (id:61852)
RE/MAX President Realty
30 Louth Street
St. Catharines, Ontario
Welcome to this charming and beautifully maintained 3 bedroom bungalow with exceptional curb appeal and a stunning aggregate driveway accommodating up to 6 vehicles! Inside you will find a spacious kitchen upgraded with Quartz counters and a modern backsplash, with a generous amount of cupboard space, perfect for the chef enthusiast in you! 2 main floor bedrooms, a spacious dinning room, a cozy living room and a bathroom complete the main floor. The basement has a separate entrance through the private fully fenced backyard, perfect for income potential or your favourite in-laws or kids! Here you will enjoy a large and bright rec room, a very generous bedroom, a bathroom, a laundry room and tons of storage space! The home is set back far from the road and the front porch is a lovely space to welcome guests or for enjoying a relaxing evening You will love the privacy this home offers. Conveniently located near scenic trails, shopping and dining. The perfect balance of peace and urban living! (id:61852)
Century 21 Signature Service
