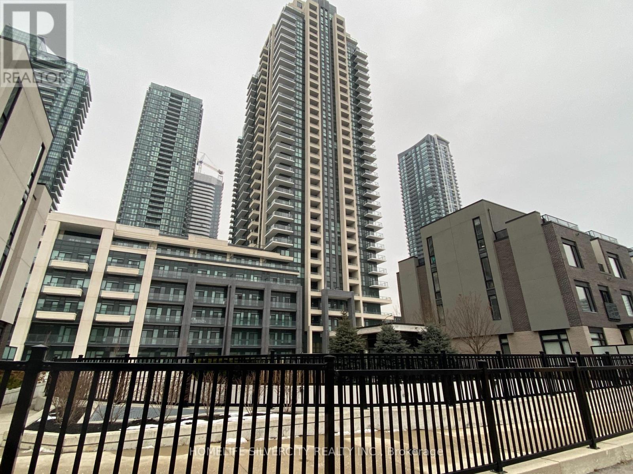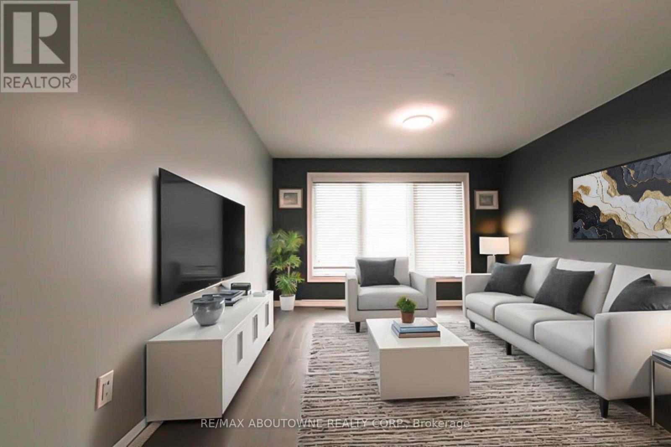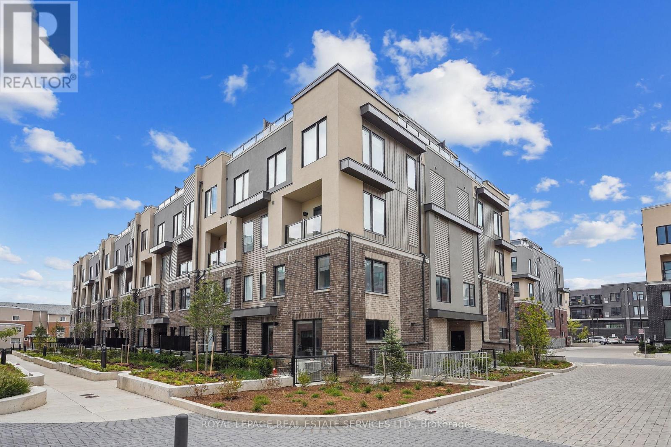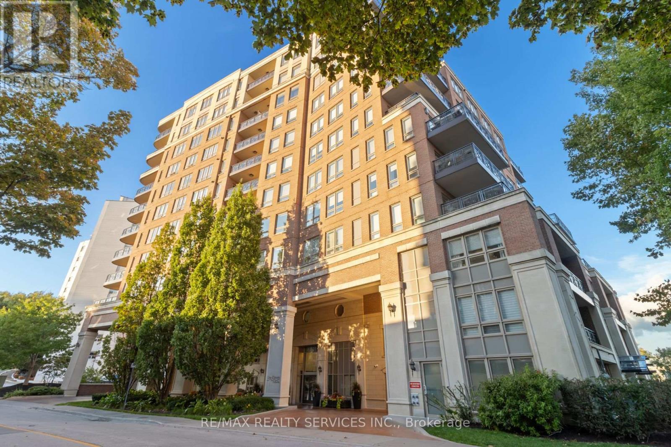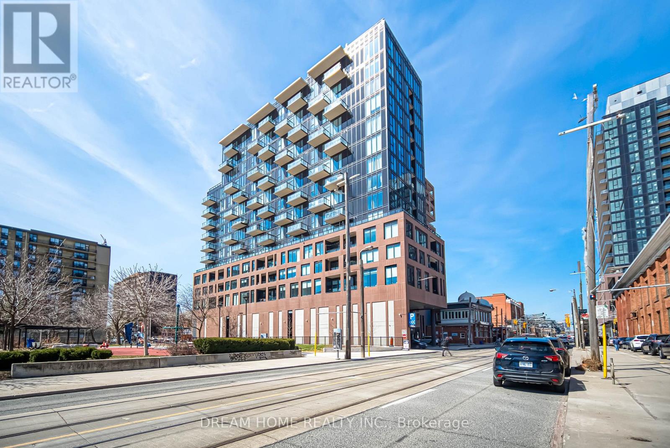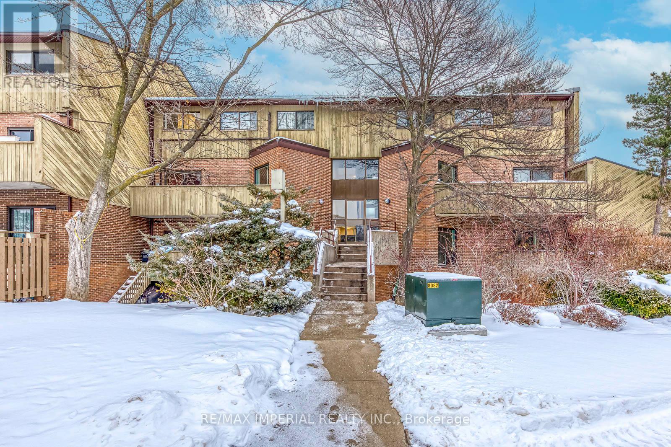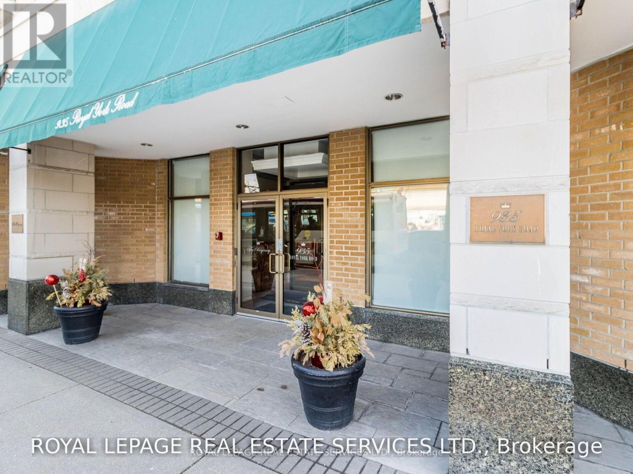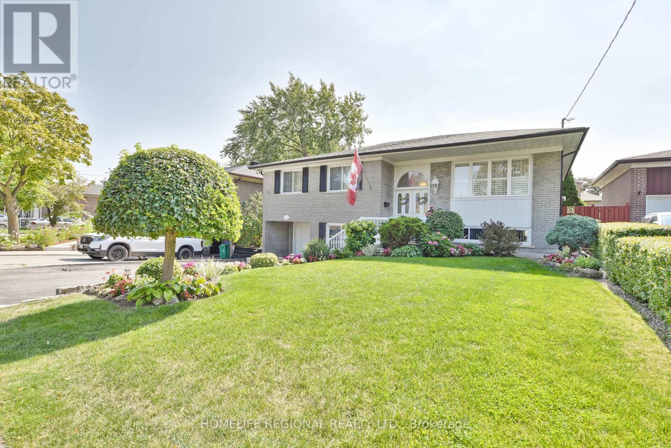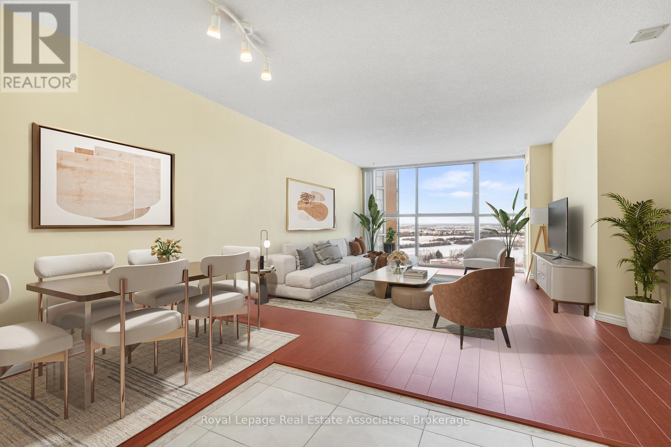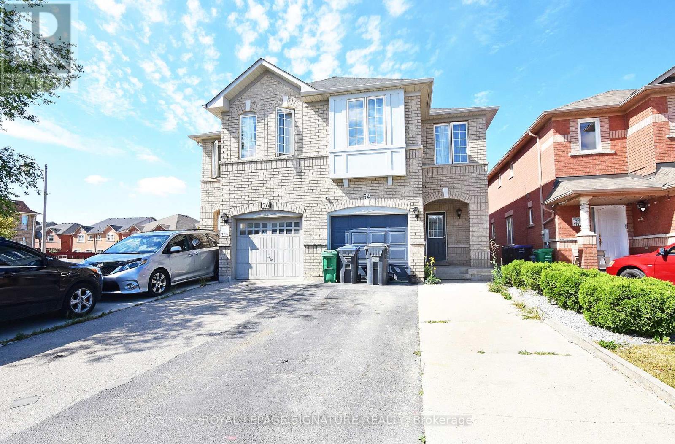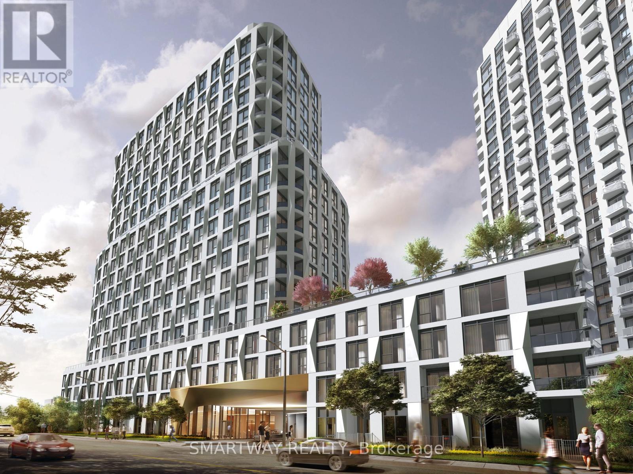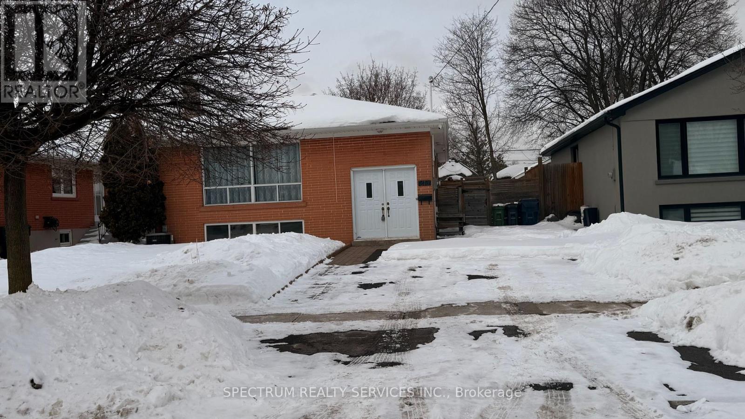512 - 4055 Parkside Village Drive
Mississauga, Ontario
Nice and bright open-concept 1 bedroom with den and 1 bathroom unit in the heart of Mississauga. No Carpets in the Unit. Granite counter tops and backsplash in the kitchen. Den can be used as a home office. Steps from Square One Mall, Sheridan College, and the Library.Fitness centre in the building. Comes with one parking space and a storage locker. Steps from food basics, a doctor's office, and a dentist. (id:61852)
Homelife Silvercity Realty Inc.
Main - 1601 Sandgate Crescent
Mississauga, Ontario
You Will Love This Gorgeous 4 Br/2 bath Home at Clarkson (Between Mississauga & Oakville). It's Fully Renovated From Top To Bottom. Beautiful Kitchen W/A Special Selection Of S/S Appliances, Hardwood Floor Throughout, "Carpet Free''. 2 Bathrooms Being one W/ Glass Shower/Tub And A Nice Master Ensuite W/ Double Sink. Big, Private and Exclusive Use Of The Backyard + BBQ To Enjoy With Your Family. This House Is Close To Many Amenities. 6 Min Drive To Clarkson Go Station W/ Express Train To Downtown. Excellent Ranked Catholic School (One Of The Best Of Mississauga). Walking Distance To Parks, Trails & Community Center. Tandem Parking For 2 Small Cars + EV Charger. Located In A Safe and Friendly Neighbourhood Ready To Move In. *Main Floor Tenant Pays 70% Of Utilities. This Amazing Home Is Waiting For You! (id:61852)
RE/MAX Aboutowne Realty Corp.
35 - 3409 Ridgeway Drive
Mississauga, Ontario
Welcome to this stunning, condo-townhome available for lease in the desirable Erin Mills community! This spacious 1,020 sq. ft. townhouse offers 2 bedrooms, 3 modern washrooms, and a lovely patio perfect for outdoor relaxation. The unique floor plan, a gas line for BBQ hook-ups, and excellent walkability make this home perfect for modern living. Plus, a bus route right outside your door adds extra ease to your daily commute. Enjoy the convenience of being just minutes away from popular shopping destinations like Walmart, Costco, and local grocery stores. With quick access to Highway 403, you're also surrounded by beautiful parks and vibrant community centers. (id:61852)
Royal LePage Real Estate Services Ltd.
1003 - 111 Forsythe Street
Oakville, Ontario
Breathtaking Lower Penthouse with 2 side-by-side parking spaces equipped with EV charging & oversized locker. Custom upgrades throughout with soaring ceilings & open layout. Downsview kitchen with Wolf/Sub-Zero appliances. Primary suite offers walk-in closet & spa-like ensuite with heated floors. Private den with custom Murphy bed, currently used as 2nd bedroom. Spacious dining area opens to balcony with stunning water views. Luxury living at the downtown waterfront. (id:61852)
RE/MAX Realty Services Inc.
1110 - 270 Dufferin Street
Toronto, Ontario
Welcome to XO Condo, a modern 1 bedroom, 1 bathroom unit perfectly situated at King & Dufferin in the heart of Toronto's vibrant West End. This bright north-facing unit offers 489 sq ft of thoughtfully designed living space, complete with an open balcony. Enjoy the convenience of included heat and internet, plus access to exceptional building amenities such as a 24-hour concierge, gym, yoga room, pet spa, BBQ terrace, movie theatre, think tank, and stylish lounge. Commuting is a breeze with the 504 streetcar at your doorstep and Exhibition GO Station just steps away. Surrounded by trendy shops, restaurants, and essentials like Metro and Canadian Tire, this is urban living at its finest in the sought-after Liberty Village area. (id:61852)
Dream Home Realty Inc.
24 - 2035 South Millway Drive
Mississauga, Ontario
This bright 3-bedroom, 2-bathroom townhouse offers excellent value for first-time buyers or investors. The main floor features an open-concept layout with a large living and dining area, new vinyl flooring, and a walk-out to a private terrace-perfect for relaxing or entertaining.All three bedrooms are generously sized, providing ample space for a growing family or home office setups. Recent updates include fresh paint throughout, new vinyl flooring on the main and second floors, new kitchen and bathroom countertops, a new stove, and a new range hood. Main floor windows were replaced in 2025, 2nd floor windows are planned on 2026. With low maintenance fees, this home is both affordable and hassle-free. Conveniently located close to five major shopping malls, gas stations, top-rated schools, public transit, and major highways, everything you need is just minutes away. This move-in-ready property combines comfort, practicality, and an unbeatable location. (id:61852)
RE/MAX Imperial Realty Inc.
305 - 935 Royal York Road
Toronto, Ontario
Welcome to The Regency, one of The Kingsway's most sought-after boutique residences. Rarely available, this bright south-facing suite is filled with natural light and features a private walk-out balcony tucked away on the quiet side of the building. The open-concept layout showcases a spacious kitchen with centre island flowing seamlessly into the living and dining area with fireplace - perfect for both relaxing and entertaining. The large primary bedroom also has an oversized walk-in closet. Enjoy a walkable lifestyle just moments from the subway, Bloor Street's charming shops, cafés, and restaurants, along with excellent schools, parks, and every amenity the neighbourhood has to offer. (id:61852)
Royal LePage Real Estate Services Ltd.
7190 Madiera Road
Mississauga, Ontario
Welcome to 7190 Madiera Rd! This beautifully maintained raised bungalow has been cherished by the same family for over 50 years. The sun-filled main floor features 3 comfortable bedrooms and a full bathroom, while the spacious lower level offers a huge recreation room, a second bathroom, and a separate entrance ideal for an in-law suite or rental potential. With parking for up to 5 vehicles, this home also sits on a generous lot with lush gardens and a backyard perfect for entertaining. Perfectly situated close to shopping, schools, major highways (407, 409, 427), public transit, and places of worship, this home offers both convenience and community. Dont miss your opportunity to enjoy this wonderful property in a welcoming, family-oriented neighbourhood! (id:61852)
Homelife Regional Realty Ltd.
1515 - 35 Trailwood Drive
Mississauga, Ontario
Fantastic opportunity for 1st time buyers!! Bright & spacious 2 bed, 2 bath condo situated in the convenient area of Hurontario - an ideal home for comfortable, low-maintenance living. This thoughtfully designed suite has an open concept living/dining space with floor to ceiling windows, filling the unit with natural light, and offering picturesque North-West Views. The primary bedroom features a walk-in closet and a private 4-piece ensuite, providing a relaxing retreat at the end of the day, while the second bedroom is well-sized and versatile for guests, a home office, or family living. An in-unit storage closet adds valuable extra space rarely found in condo living. Maintenance fees include hydro, heat & water. Perfectly located close to transit including the future light rail transit (LRT), 403&401 highways, Pearson Airport, shopping, and parks. Building facilities include 24 hour security, gym, indoor pool, hot tub, sauna, games/party room, visitor parking and playground/parkette. Some photos have been virtually staged. (id:61852)
Royal LePage Real Estate Associates
54 Palleschi Drive
Brampton, Ontario
Welcome to this well-maintained and thoughtfully upgraded (in Aug 2022),2-bedroom basement apartment located in a quiet, family-oriented neighbourhood. The unit offers a functional layout with a full bathroom, private side entrance, and an ensuite laundry for added convenience. The apartment meets all required fire, safety, plumbing, electrical, and HVAC standards. One driveway parking space is included. Tenants will enjoy added peace of mind with a monitored alarm system and exterior security cameras surrounding the property. Close to schools, parks, transit, and major amenities. (id:61852)
Royal LePage Signature Realty
422 - 25 Cordova Avenue
Toronto, Ontario
Welcome to The Westerly 1 by Tridel, a brand-new luxury residence perfectly positioned at Bloor & Islington in the heart of Etobicoke. This sun-filled corner suite offers 2 bedrooms and 2 bathrooms with approximately sq.865 ft. of thoughtfully designed interior living space. Featuring a modern open-concept layout, the suite is enhanced by upgraded kitchen and bathroom finishes, contemporary design elements, and windows that flood the space with natural light. Enjoy the convenience of in-suite laundry, premium appliances, and high-end finishes, all reflecting Tridel's renowned craftsmanship and attention to detail. Residents of The Westerly 2 enjoy an exceptional collection of luxury amenities, including a 24-hour concierge, state-of-the-art fitness centre, elegant party and lounge spaces, guest suites, and more-designed to elevate everyday living. Unbeatable location just steps to Islington Subway Station, Bloor Street shops, cafes, restaurants, and major commuter routes, offering the perfect balance of urban convenience and upscale living. (id:61852)
Smartway Realty
213 Thistle Down Boulevard
Toronto, Ontario
Welcome to 213 Thistle Down Blvd! This beautifully maintained 3-bedroom home features a 2024 renovated main floor with a modern, CARPET-FREE layout and an updated kitchen. The basement features Broadloom flooring and a large recreational space, ideal for family activities, a home gym, or entertainment. The home offers bright, functional, living spaces, closets in all bedrooms, and a well-designed layout for everyday comfort. Two bedrooms provide direct access to a big backyard, perfect for relaxing or entertaining. A Large driveway offers ample parking. Located in a quiet, family-friendly neighbourhood close to schools, parks, libraries, community centers, shopping, restaurants, and public transit, with easy access to major highways. This is an excellent opportunity to lease a move-in ready home in a Highly convenient and desirable location. (id:61852)
Spectrum Realty Services Inc.
