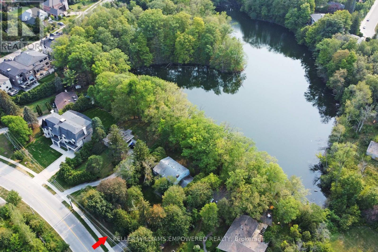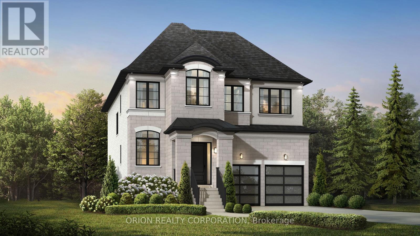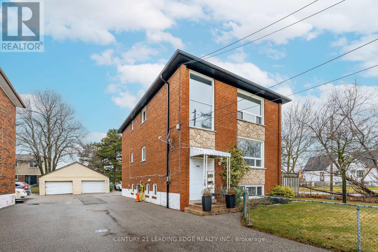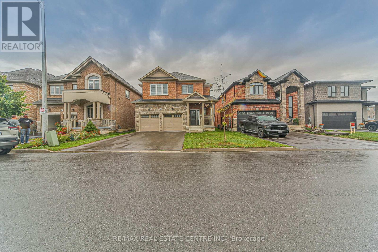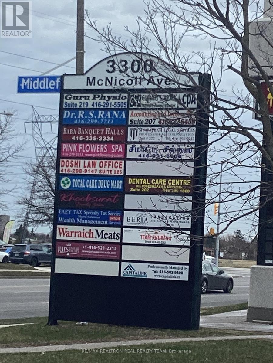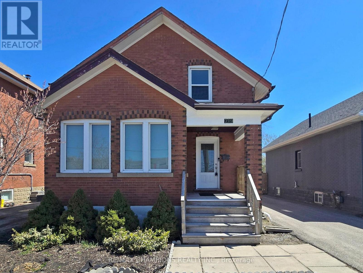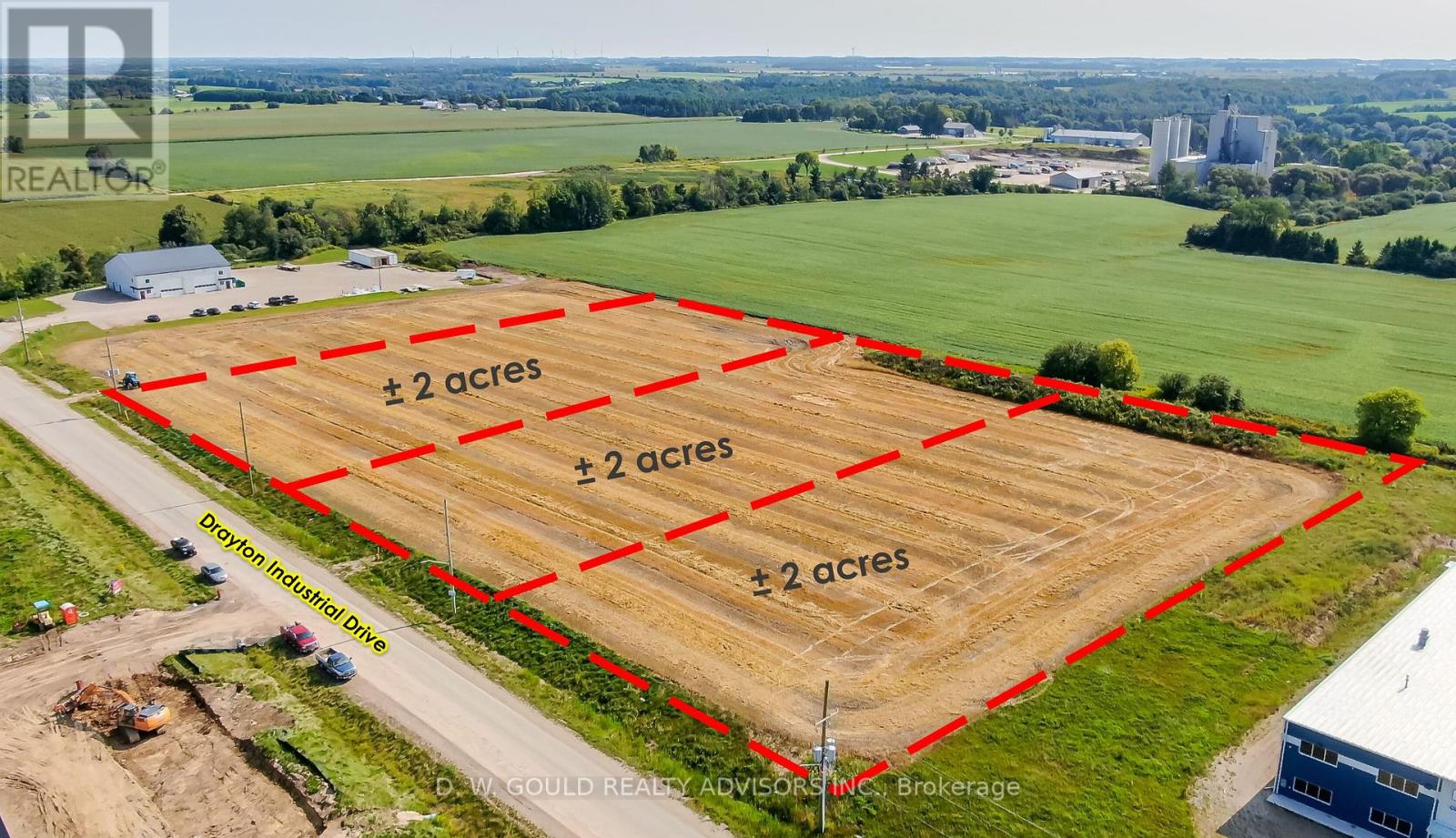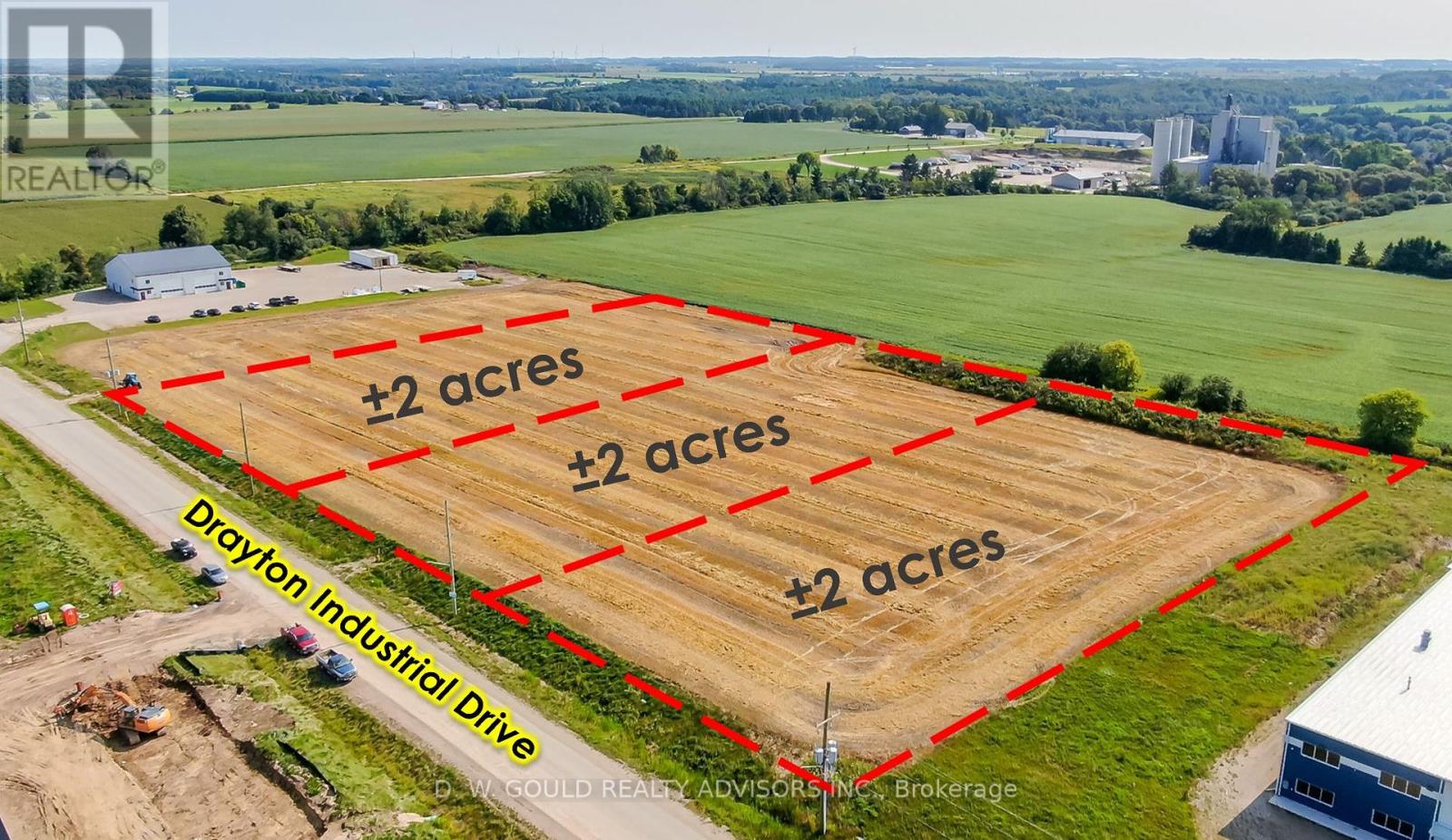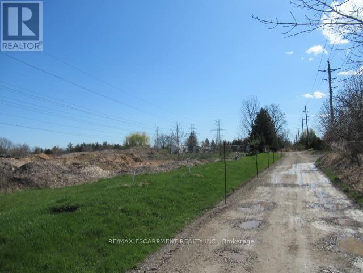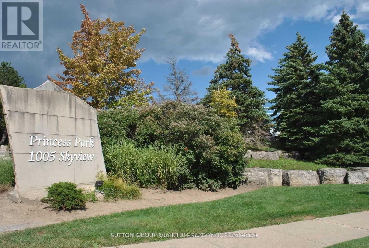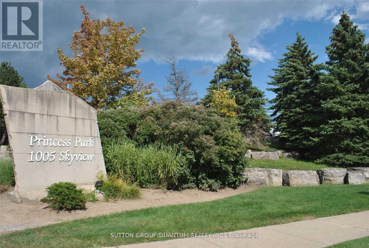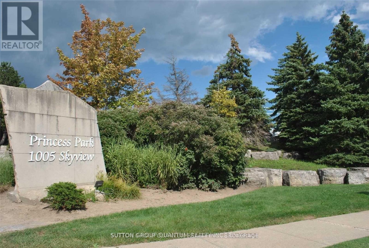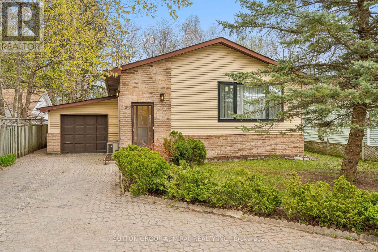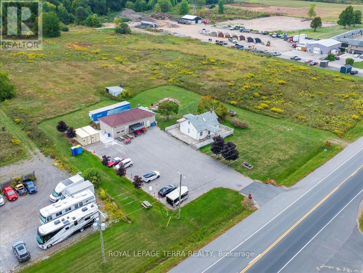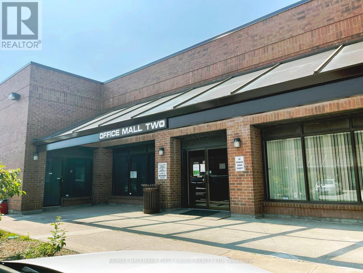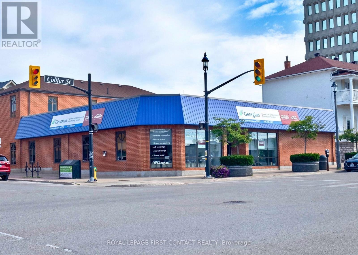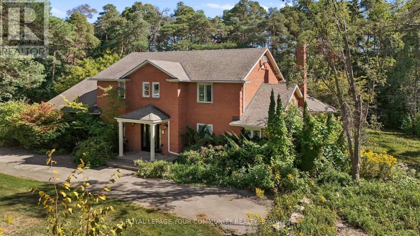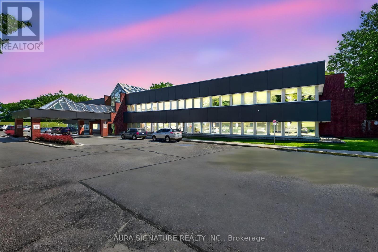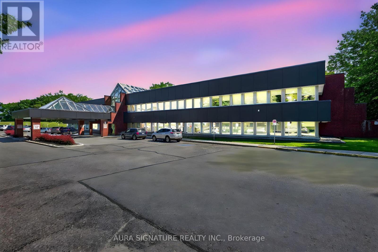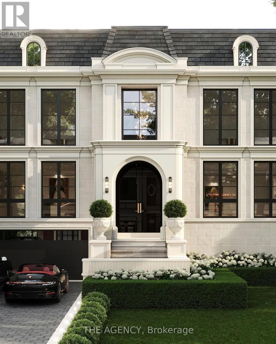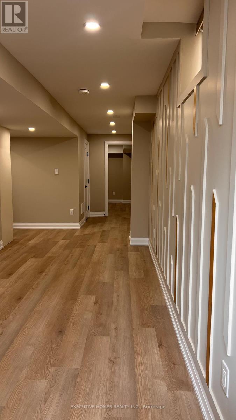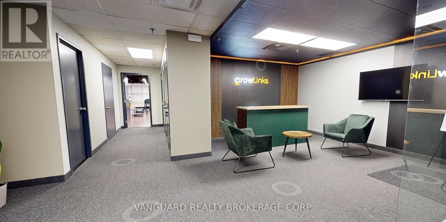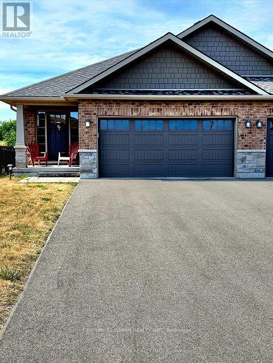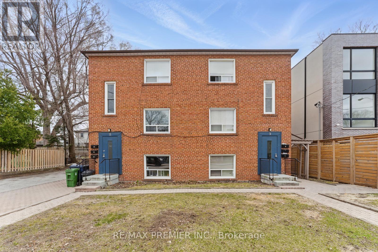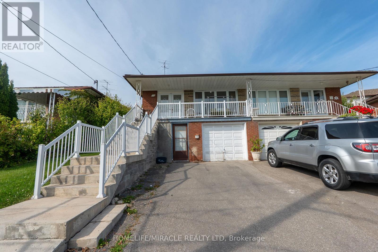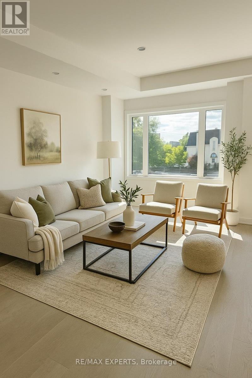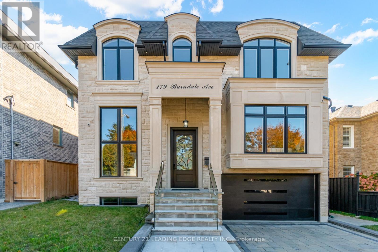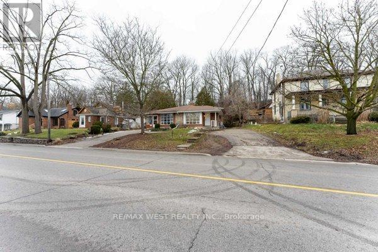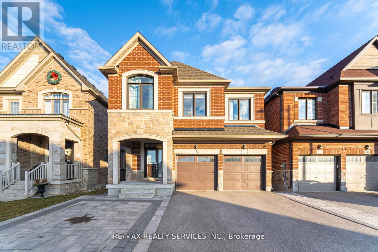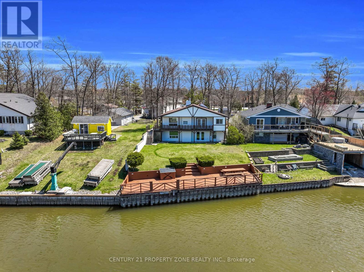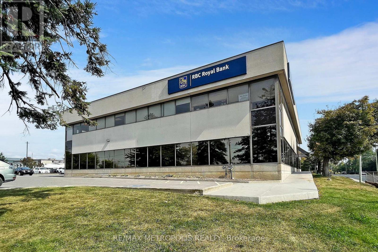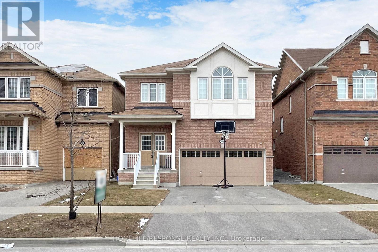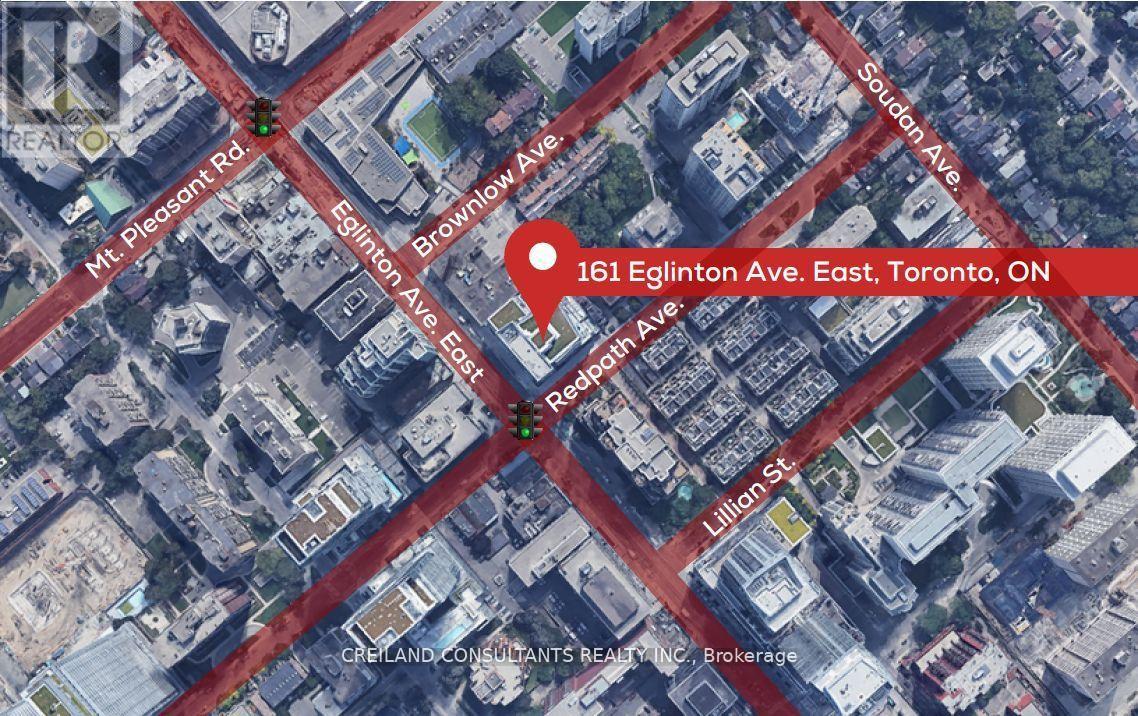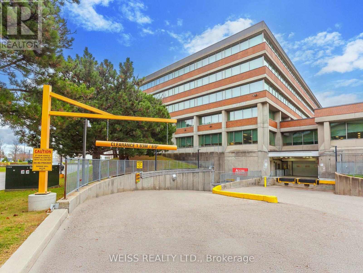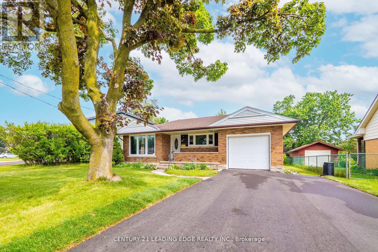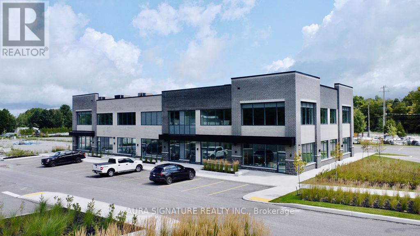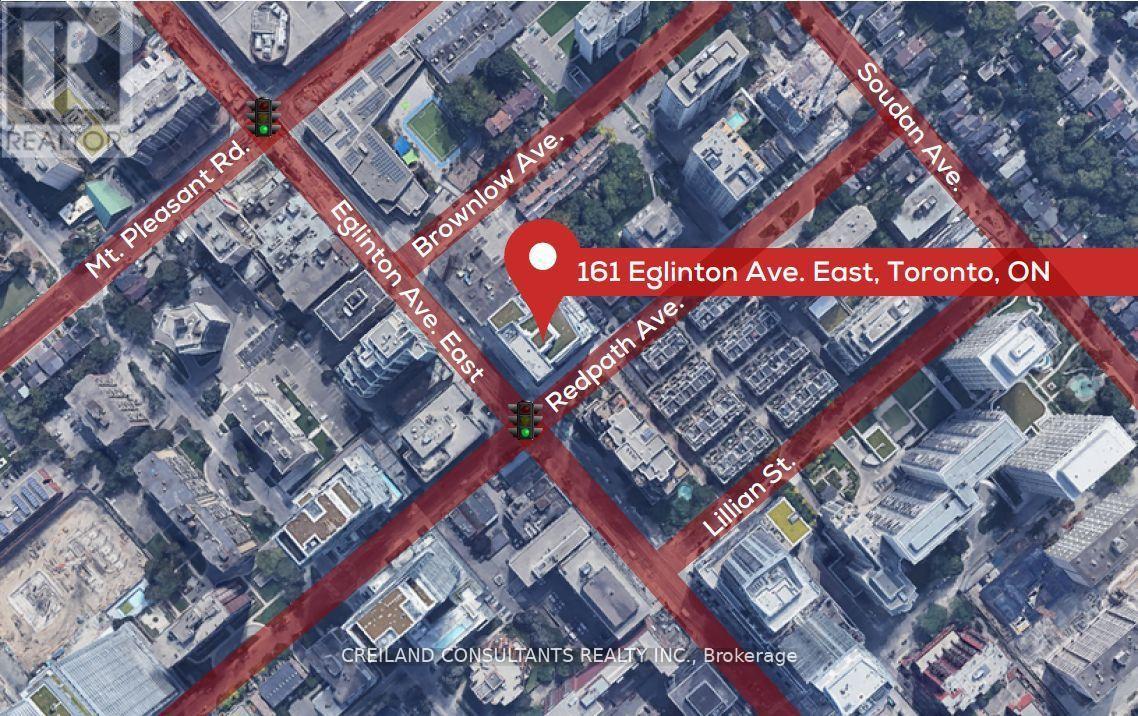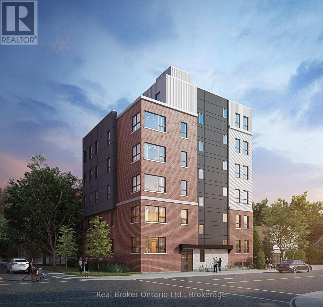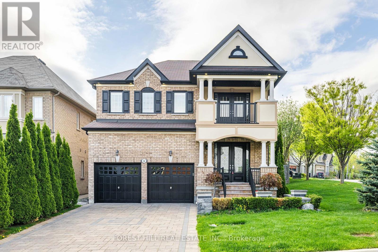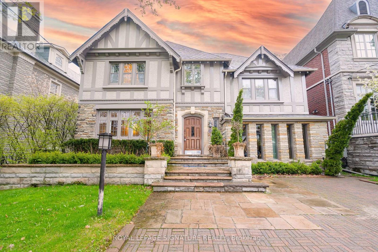366 Main Street N
Markham, Ontario
Attention Builder & Investor, a bungalow situated in a highly convenient & most desirable location in Historical Old Markham Village. Detached home with separate entrance on a huge lot with loads of investment potentials to rebuild, extend or rent. Multiple rental income with the convenience of separate entrance, 3 bedrooms + 1 and 2 baths. Brand NEW upgraded kitchen with new vinyl floors, new quartz counter and stainless steel appliances. Finished basement with full kitchen with bedroom and 3 pc bath. Presently Zoned Single Family Home, With Home Occupation Permitted (Doctor, Lawyer Etc). Zoning Change To Professional Office Or Multi-Residential Possible, Located minutes away from Markham Rd & 16th near to grocery, shops, schools, restaurants, transportation Go Station and more! (id:61852)
Century 21 Leading Edge Realty Inc.
16 Bayview Park Lane
Richmond Hill, Ontario
Incredible Lake Wilcox Oak Ridges Neighbourhood. Over 1/2 Acre Lot Backing Onto Waterfront. A Cottage In The City! Mature Trees & Secluded Pond! Fabulous Opportunity! A Gorgeous Private Lot And Home With Amazing Potential. Renovate Or Rebuild! This Home Boasts Bright And Spacious Principal Rooms Through-Out. Living Room Features Ceiling Treatments, Hardwood Floors And Marble Thresholds In Living And Dining Rooms. Floor-To-Ceiling Brick Mantle Wood Burning Fireplace In Family Rm Enjoy Gorgeous Views Of The Secluded Pond From A Well-Appointed Kit. W/Eat-In Area. Spacious Primary Br W/Balcony Overlooking Rear Grounds & Pond. Ensuite W/Jacuzzi Tub. Add. Spacious Brs Flooded W/Natural Light, Lower Level Awaits Your Finishing Touches. (id:61852)
Keller Williams Empowered Realty
1778 Appleview Road
Pickering, Ontario
Build your dream home on a rare 48' x 199' lot with the confidence of an award-winning builder renowned for exceptional craftsmanship and innovation. Choose from a selection of thoughtfully designed floor plans, including a FlexHouze layout option that allows you to tailor the space to your family's lifestyle. Each home showcases elegant architectural details and high-end finishes, from soaring ceilings to premium flooring and gourmet kitchens. Marshall Homes' signature quality means meticulous attention to design, energy efficiency, and lasting value. Whether you prefer a contemporary look or a more traditional style, the builder's customizable plans ensure your home is as unique as you are. This is an extraordinary opportunity to create a one-of-a-kind residence on an oversized lot in a sought-after community. Work directly with Marshall Homes to personalize finishes, select upgrades, and enjoy a seamless building experience backed by award-winning service. (id:61852)
Orion Realty Corporation
1 - 796 Midland Avenue
Toronto, Ontario
Location, Location, Location! 796 Midland Avenue is an ideal choice for renters seeking a blend of comfort, convenience, and style. This spacious apartment offers a modern layout with ample natural light, creating a warm and inviting atmosphere. Located in a well-connected area, it provides easy access to public transportation, shops, and local amenities, making daily life more convenient. The unit features appliances and a well-maintained interior, freshly painted, ensuring a hassle-free living experience. With its thoughtful design and prime location, 796 Midland Avenue is a perfect place for a family looking for close proximity and accessibility to the city. **EXTRAS** 1 PARKING INCLUDED, 2 parking spots is negotiable. (id:61852)
Century 21 Leading Edge Realty Inc.
85 Homestead Way
Thorold, Ontario
Welcome to 85 Homestead Way! Beautiful home located in the highly sought-after Rolling Woods community. This spacious 4-bedroom, 4-bathroom home offers nearly 3,000 sq. ft. of modern living with high-quality finishes throughout. Large windows fill the home with natural light, highlighting the open-concept main level, which features a large kitchen perfect for entertaining or everyday living. The family room features fireplace. Upstairs, the primary suite boasts a luxurious 5-piece ensuite, accompanied by three additional bedrooms and a conveniently located laundry area. The fully finished basement includes an additional bathroom, providing versatile living space. Enjoy the double garage, fully fenced backyard, an proximity to many attractions, including: golf courses, shopping, dining, wineries, Niagara Falls and Niagara-on-the-lake. (id:61852)
RE/MAX Real Estate Centre Inc.
209 - 3300 Mcnicoll Avenue
Toronto, Ontario
Great location, Bright big unit, great exposure, Very well Established Busy Plaza and Professional Office building, Good For All Types Of Professional Offices, Medical Use, Plaza With Supermarket, Food Place, Suitable For many Types Of Businesses, Prime Location At Finch/Midland, Ample Parking Spaces Available, TTC access, Near currently used as physio clinic (id:61852)
RE/MAX Realtron Real Realty Team
42 Foursome Crescent
Toronto, Ontario
Spectacular Bayview & Yorkmills Masterful Customized Residence Designed By Famous Architect Richard Wengle. This French Transition Mansion Nestled in The Prestigious St. Andrew neighborhood With Approximately 4500ft+1500ft Of Luxury Living Space. This Family Home Set High Standards Of Living & Entertainment, Showcasing The Fine Craftsmanship & Advanced Home Technology. Gorgeous Street Presence W/ Limestone Exterior, Build-in Car Lift Garage Offers 3 Indoor Parking Spots, Professional Landscaping With Elegant Presence & Privacy. Smartphone App Lined Advanced Smart Home Automation & Security Camera System. Pellar Windows & Door System, Floor-to-Ceiling Glass Sliding Door & Walk-Out To Deck. Foyer & Mud Rm With Heated Spanish Porcelain Tiles, Distinguished Marble Fireplace, Fabulous Marble Countertop & Backsplash For Kitchen, Pantry & Central Island, High-End Kitchen Cabinets, Top-Tier Wolf and Subzero Appliances, Build-in Miele Dishwasher, Microwave & Coffee Machine. 4 Spacious Bedrooms W/ Walk-In Wardrobes & Ensuites At 2nd Floor. Master Suite with Marble Fireplace, His & Her Walk-in Closet Rms, Luxury TOTO Washlet, Steam Rm/Shower Rm. Heated Tiled Floor Finished Basement, Wet Bar, Fireplace, Home Theater, Nanny Rm with Private Ensuite, Bright & Spacious Gym, Large Customized Wine Cellar. Spacious Lundry Rm, 2nd Laundry at 2nd Floor, 2 Sets of Furnaces, Elevator, Plenty Of Storage Space, Minutes To Local Shops, Parks, Renowned Public/Private Schools, Hwy401. (id:61852)
Homelife Landmark Realty Inc.
219 Queen Street W
Brampton, Ontario
Location, Location, Location!! Great Potential For Rezoning into commercial. Lots of parking spots in the rear of the property. Main floor Kitchen has been converted to a work space area, can be converted back to Kitchen as all electrical & pluming are there. Entry from the back enclosed porch to kitchen area. Combination Liv/Din Room with strip hardwood flooring. Pot lights & Crown Maudling. Main floor 2 Pc power room 2nd floor Kitchen can be converted back to 3rd bedroom. 4Pc Bathroom & 2 Bedrooms. Unfinished Basement with above grade windows. Upgraded electrical panel. Newer windows throughout the home except 2 windows on the main level. Newer Furnace. Square Footage is Approximate. (id:61852)
RE/MAX Champions Realty Inc.
6ac - 47 Drayton Industrial Drive
Mapleton, Ontario
+/- 6.536 acres of rectangular/flat vacant Industrial/ Commercial Lot in Drayton. Seller will consider severance to 2-4 acres. General industrial Zoning allows a good range of uses including contractor's yard, auto body repair shop, transport establishment, etc. Municipal water and sewage available. *Legal Description Continued: PARTS 3 & 4, PLAN 61R22414; SUBJECT TO AN EASEMENT IN GROSS OVER PART 3 PLAN 61R22414 AS IN WC594420; TOWNSHIP OF MAPLETON **EXTRAS** Address updated from 41 to 47 Drayton Industrial Dr. by Municipality last week of January 2024, after severance. Please Review Available Marketing Materials Before Booking A Showing. Please Do Not Walk The Property Without An Appointment. (id:61852)
D. W. Gould Realty Advisors Inc.
2ac - 47 Drayton Industrial Drive
Mapleton, Ontario
+/- 2 acres (subject to severance) of rectangular/flat vacant Industrial/ Commercial Lot in Drayton. General industrial Zoning allows a good range of uses including contractor's yard, auto body repair shop, transport establishment, etc. Municipal water, sewage & gas servicing available. *Legal Description Continued: PARTS 3 & 4, PLAN 61R22414; SUBJECT TO AN EASEMENT IN GROSS OVER PART 3 PLAN 61R22414 AS IN WC594420; TOWNSHIP OF MAPLETON **EXTRAS** Address updated from 41 to 47 Drayton Industrial Dr. by Municipality last week of January 2024, after severance. Please Review Available Marketing Materials Before Booking A Showing. Please Do Not Walk The Property Without An Appointment. (id:61852)
D. W. Gould Realty Advisors Inc.
1525 Snake Road
Burlington, Ontario
Discover the perfect canvas for your next project with this expansive 7-acre lot located at 1525 Snake Road in Burlington, Ontario. Nestled in a serene and rural setting, this property offers exceptional potential for residential, recreational, or agricultural use. Surrounded by natural beauty and just minutes from major roadways, including Hwy 403 and the QEW, youll enjoy a peaceful country atmosphere while staying close to city conveniences. With ample space and incredible privacy, this land provides endless possibilities for development or leisure. **EXTRAS** Property being sold under power of sale (id:61852)
RE/MAX Escarpment Realty Inc.
302 - 1005 Skyview Drive
Burlington, Ontario
Excellent Office Space, 4 Private Offices, Board Room, Welcome Foyer Open Area. WILL BE ALL RENOVATED/NEW CARPET & PAINT, Onsite Gym Facility Available on a Monthly Basis Per Person. Onsite Management on a daily basis with maintenance and cleaning of all common areas and bathrooms during 7-3pm. Excellent Parking Availabily with Wheel chair ramps and electric doors. (id:61852)
Sutton Group Quantum Realty Inc.
202 - 1005 Skyview Drive
Burlington, Ontario
18,000 Sq Ft Head Office Location, Excellent Parking, View of the Lake. Floor Plan on Attachments *Landlord willing to do build out sub to tenant covenant* WILL BE ALL RENOVATED/NEW CARPET & PAINT, Onsite Gym Facility Available on a Monthly Basis Per Person. Onsite Management on a daily basis with maintenance and cleaning of all common areas and bathrooms during 7-3pm. Excellent Parking Availabily with Wheel chair ramps and electric doors. (id:61852)
Sutton Group Quantum Realty Inc.
202d - 1005 Skyview Drive
Burlington, Ontario
Main Floor Location, Close to All Highway Access East/West, Excellent Building. WILL BE ALL RENOVATED/NEW CARPET & PAINT, Onsite Gym Facility Available on a Monthly Basis Per Person. Onsite Management on a daily basis with maintenance and cleaning of all common areas and bathrooms during 7-3pm. Excellent Parking Availabily with Wheel chair ramps and electric doors. (id:61852)
Sutton Group Quantum Realty Inc.
2059 Northern Avenue
Innisfil, Ontario
Stunning Fully Renovated & Fully Furnished Bungalow Just Steps to Lake Simcoe! This beautifully redesigned 2+2 bedroom, 2 bathroom home sits on a rare 50 x 150 ft lot, backing onto a quiet park with no neighbours behind on a family-friendly street. Everything is brand new and it's being sold fully renovated and fully furnished! Enjoy a custom kitchen with quartz countertops and stainless steel appliances, luxury engineered hardwood floors, and fully updated plumbing, electrical, gas lines, windows, doors, stairs, railings, and lighting. Both bathrooms are spa-inspired with marble mosaic tile and high-end fixtures. The open-concept living space leads to a large private backyard retreat featuring a hot tub and sauna. All furnishings and equipment are included in the sale.The finished lower level features a massive rec room with pool table, arcade games, gas fireplace, two additional bedrooms, and a 4-piece semi-ensuite with in-law or income potential. Extras include Furnace & A/C (2015), interlock driveway, garage access, and garden doors to the backyard.This is a rare turnkey opportunity completely updated, fully equipped, beautifully styled, and just a short walk to the lake. Perfect as a permanent home, luxury weekend getaway, or high-performing short-term rental. Total Sq Ft: 2,122 (id:61852)
Sutton Group-Admiral Realty Inc.
13029 Lundys Lane
Thorold, Ontario
Rare investment opportunity in Thorolds growing Niagara region! Over 2 acres of C5 Highway Commercial zoned land with endless potential uses, including commercial plaza, truck/trailer parking, storage, restaurants, convenience stores, drive-throughs, banquet halls, lodges, and more (with city approval). Property includes a detached 3-bed, 1-bath home currently generating approx. $3,000/month rental income plus a garage workshop.Directly across the street, a major new residential & commercial development by Bousfields Inc. is underway, featuring 46 detached homes, 264 townhouses, and 1,753 apartment units. To capitalize on this growth, the seller has proposed a new commercial plaza on site (under city review) site plan available on request. Excellent location with easy highway access. Gas line on property with well water & septic already in place. Whether youre looking to develop, operate a business, or hold for long-term appreciation, this property offers immediate rental income and tremendous future potential in a high-growth community. (id:61852)
Royal LePage Terra Realty
Om2#8 - 1400 Bayly Street
Pickering, Ontario
Conveniently Located Next To Pickering Go Station, Pedestrian Bridge To Pickering Town Centre And Just Minutes To Highway 401. On-Site Amenities Include 3 Restaurants (Thai, Pub & Bbq). Annual Escalations Required. Utilities included. (id:61852)
RE/MAX Hallmark First Group Realty Ltd.
Second Floor - 48 Collier Street
Barrie, Ontario
Unique second-floor space in the heart of downtown Barrie, offering inspiring views of Kempenfelt Bay. Surrounded by amenities and just steps from the courthouse, waterfront, trails, restaurants, shopping, and public library, this light-filled unit provides an ideal setting for creative or wellness-focused uses such as an art studio, yoga or pilates studio, boutique professional office, or specialty service space. The open, adaptable layout captures natural light and bay views, fostering a serene and motivating atmosphere for clients and staff alike. Please note, access is provided exclusively via stairs. Street parking is available directly out front, with a municipal lot just one block away for additional convenience. This unit can also be combined with the main floor (5,867 sq. ft.) to secure the entire building, totaling 7,693 sq. ft. High pedestrian and vehicle traffic counts in this busy downtown corridor ensure strong exposure and connectivity. Easy access to public transit and major arterial roads, along with proximity to City Hall and government services, supports a variety of professional and community-oriented users. The walkable, amenity-rich environment attracts both employees and customers, while the property's location just minutes from Kempenfelt Bay and Barrie's waterfront events enhances year-round foot traffic. This is a rare chance to secure a distinctive, view-rich space in one of Ontarios fastest-growing communities. (id:61852)
Royal LePage First Contact Realty
52 Beaufort Hills Road
Richmond Hill, Ontario
A Rare Find, full of Charm! Welcome to this fantastic , one of a kind family home situated on a Cul-De-Sac in Beaufort Hills Estates. Bright Open Concept layout w/Eat-in Kitchen w/ W/O to retreat like backyard w/Salt Water Pool. An Entertainer/s Dream! 3,570 sqft Above Ground & 1,615 Sqft Lower Level. Over-sized 1 Acre Lot w/fully fenced Private Yard and Mature Trees. A True Oasis. (id:61852)
Royal LePage Your Community Realty
22 Albert Street
Norfolk, Ontario
The main floor features a large reception area and lobby, a variety of private and general offices, a board room and 4 washrooms. There is a front and rear entrance. Floors : Terrazzo, ceramic tile, carpet Walls: Painted gyproc Ceilings: Suspended ceiling tile Trim: Painted metal. The basement features two large open general office areas, a rear general office, lunch room with a kitchenette and mechanical rooms. Asphalt paved front and rear driveways. Asphalt paved front and rear parking lots. Exterior lighting, Landscaped yards, including mature trees Total land area is 0.83 acres. (id:61852)
Save Max Real Estate Inc.
206 - 240 Penetanguishene Road
Midland, Ontario
Welcome to Huronia Medical Centre one of the Busiest medical centers in Midland being only a few minutes to the hospital, The site features Suites from 670 to 2920 Square Feet and plenty of parking, a convenient covered drop off area, practitioners Include Imaging, dynacare labs, Dentist, hearing aid , and Numerous General Practitioners, the site also includes a Shoppers Drug Mart to Facilitate your Patients needs. (id:61852)
Aura Signature Realty Inc.
Team Hawke Realty
203b - 240 Penetanguishene Road
Midland, Ontario
Welcome to Huronia Medical Centre one of the Busiest medical centers in Midland being only a few minutes to the hospital, The site features Suites from 670 to 2920 Square Feet and plenty of parking, a convenient covered drop off area, practitioners Include Imaging, dynacare labs, Dentist, hearing aid , and Numerous General Practitioners, the site also includes a Shoppers Drug Mart to Facilitate your Patients needs. (id:61852)
Aura Signature Realty Inc.
Team Hawke Realty
1359 10th Line
Innisfil, Ontario
Welcome to 1359 10th Line, Innisfil - where charm meets convenience! This well-maintained 2+1 bedroom, 1 bath bungalow sits on an impressive 248.93 ft x 173 ft lot, offering space, privacy, and endless potential. Located just minutes from Innisfil Beach Park and the world-class amenities of Friday Harbour, this home is ideal for first-time buyers, downsizers, or investors looking for a prime location. Step inside to a bright living space and functional kitchen, complete with a new dishwasher (2023) for added ease. The finished lower level, with its separate rear entrance, provides flexible living space - perfect for a third bedroom, home office, or potential in-law suite. Major updates have been completed for your peace of mind, including a new roof (2013), furnace and air conditioner (2021) - a valuable upgrade for comfort and efficiency - new garage door (2022), front door (March 2025), and a freshly sealed driveway (2024). The oversized garage offers plenty of room for parking or storage, and the expansive lot gives you space for gardening, entertaining, or future expansion. Located in a friendly neighbourhood close to parks, beaches, shopping, schools, and commuter routes, this property is a rare opportunity to own in one of Innisfil's most desirable areas. Don't miss your chance - book your showing today! (id:61852)
Royal LePage Signature Realty
158 Gordon Road
Toronto, Ontario
Welcome to 158 Gordon Rd, nestled in the prestigious York Mills neighborhood. Approved building permit ready property allows for a luxurious 6,000+ sq. ft. above grade. This exceptional 60 x 181 foot lot presents a rare opportunity in one of North York's most coveted enclaves. This property offers endless possibilities to renovate, customize, or build your dream home. Surrounded by luxury custom builds, this address combines tranquility with convenience - minutes from top-rated schools, premium shopping and excellent transit options. The property includes a built-in 2-car garage, lush deep backyard, and is positioned near renowned institutions like the Cricket and Granite Clubs. This opportunity to create your forever home in this established, elite community is increasingly rare. Join the distinguished St. Andrews neighborhood with this canvas of possibility. (id:61852)
The Agency
58 Bleasdale Avenue
Brampton, Ontario
Spacious New Basement with separate Entrance. Basement Tenant pays 40 % utilities. Basement Tenant will Clean/Remove snow parking spot on driveway, half portion of drive area, Walkway to basement, Stairs to basement. Absolutely No Smoking and No pets. (id:61852)
Executive Homes Realty Inc.
1a - 200 W Beaver Creek Road
Richmond Hill, Ontario
Fully built-out second-floor office space available in one of Richmond Hill's most high-demand business corridors. This bright suite features seven private offices, board/meeting room, spacious lounge with cafeteria suitable for 40 people, two washrooms, kitchen, reception area, and full street exposure. Ample on-site parking with excellent access to Highway 7, Leslie Street, and Highway 404, plus convenient transit options nearby.Flexible sublease options available - minimum three offices.Ideal for a wide range of professional uses seeking quality office space in a central location. Furniture and two refrigerators negotiable. Sublease available until October 31, 2029. There is a 3D tour available, https://my.matterport.com/show/?m=kTbGyFpWcdB. (id:61852)
Vanguard Realty Brokerage Corp.
100 Spruce Gardens Court
Belleville, Ontario
Welcome to this charming home featuring 2 main-floor bedrooms, 2 lower-level bedrooms, and 3 baths. Nestled in a tranquil, family-friendly neighborhood, this property is just minutes from top-rated schools, parks, shopping, transit, and major highways perfect for professionals and growing families alike. From the moment you arrive, you will appreciate the beautifully maintained front yard, manicured landscaping, and classic exterior that exudes warmth and curb appeal. Inside, the upper-level bedrooms are generously sized, featuring large closets and a soothing neutral palette. The primary suite provides a peaceful retreat, with enough space for a cozy seating area or office nook. Step outside to a fully fenced backyard complete with a deck/patio ideal for summer BBQs, gardening, or enjoying your morning coffee in a serene setting. Additional highlights include an attached garage with driveway parking, quality flooring, updated lighting fixtures, and tasteful, neutral decor throughout (id:61852)
Century 21 Green Realty Inc.
9-11 Bracebridge Avenue
Toronto, Ontario
A fantastic investment opportunity awaits in prime East York! This fully tenanted, turnkey 6-plex in one of Toronto's most sought-after neighbourhoods is situated on a generous 75 x 100 foot lot. This property consists of five spacious 2-bedroom units and one 1-bedroom unit, providing consistent rental income with minimal upkeep. Conveniently located just steps from the TTC, schools, parks, and a short drive to the Danforth, downtown core, and Woodbine Beach. With approximately $135,000 in yearly net income, this is a low-maintenance addition to any portfolio-ideal for seasoned investors or those looking to break into the multi-residential market. (id:61852)
RE/MAX Premier Inc.
12 Brubeck Road
Toronto, Ontario
Gorgeous 5-Level Backsplit,3 Bdrm Semi-Detached House With 2 Bdrm Bsmt Apt. Great Opportunity For A Large Family + Investor. Loaded With Hardwood Floor, Double Door For Entry (id:61852)
Homelife/miracle Realty Ltd
4 Bertha Avenue
Toronto, Ontario
Welcome to an exceptional custom-built residence that seamlessly blends modern luxury, timeless elegance, and thoughtful design, offering 2,595 sq. ft. above grade and set on a generous 50 x 131 ft lot with a massive professionally landscaped backyard featuring an interlocking stone patio, custom fire pit, and full privacy fencing for the ultimate outdoor retreat. Inside, the sun-filled open-concept main floor is designed for both everyday living and entertaining, highlighted by a chefs kitchen overlooking the backyard with a large centre island offering seating on both sides, premium stainless steel built-in appliances including a 72" fridge, wall oven and microwave, a full induction stove with secondary oven, and a seamless flow into the living room anchored by a sleek gas fireplace. Main floor conveniences include laundry facilities and a functional layout through the principal rooms. Upstairs, the private quarters offer three spacious bedrooms, with the luxurious primary retreat boasting a walk-in closet and spa-inspired ensuite featuring a double vanity and oversized glass shower, while the second and third bedrooms are connected by a beautifully appointed 5-piece semi-ensuite with both a tub and glass shower, and every bathroom enhanced with heated floors for year-round comfort. The finished basement with a separate side entrance provides exceptional versatility as an in-law suite, complete with a second kitchen, a large recreation room, a spacious bedroom with walk-in closet, and a full bathroom with heated flooring. Additional highlights include a whole-home natural gas generator and surveillance cameras, combining peace of mind with modern elegance, premium upgrades, and functional design making this the perfect home to welcome its next family! (id:61852)
Royal LePage Signature Realty
19 Carl Hill Lane
Richmond Hill, Ontario
Brand New End Unit 3 Bedroom Luxury Modern Townhome in Prestigious and Central Richmondhill. Primary suite has walk in closet and luxurious freestanding tub. Laundry conveniently located on upper level. Potential for additional bedroom on the main floor. 10ft Ceilings, open spacious floor plan. Builder upgrades in the kitchen include shaker style cabinets with upgraded hardware. Access to malls, highways, transit and top rated schools such as Laurement School (formerly TMS) . Green space in the rear perfect for a pet or aspiring gardener. (id:61852)
RE/MAX Experts
3016 William Cutmore Boulevard W
Oakville, Ontario
Welcome to 3016 William Cutmore Blvd, modern masterpiece built by award winning Mattamy Homes located in the prestigious Upper Joshua Creek. The homes boasts hardwood floors throughout and exquisite oak stairs adding timeless sophistication. The functional layout offers 2659 sqft of sun filled living space featuring 10 ft ceiling on main and 9 ft ceiling on upper floor. The chef's kitchen is beautifully appointed with quartz countertop and oversize quartz island and equipped with stainless steel appliances including a fridge, stove, dishwasher. The upper level is a sanctuary of relaxation. The primary bedroom is a retreat, complete with a spacious walk in closet and a spa inspired ensuite with free standing bathtub glass enclosed shower. Three additional bedrooms, all well sized, share a full bathroom, while conveniently located laundry room adds to the homes practicality. Enjoy the comfort of a modern home in a family-friendly neighbourhood, surrounded by parks, shopping, major highways, and beautiful new schools. (id:61852)
Century 21 Leading Edge Realty Inc.
15 Country Club Crescent
Uxbridge, Ontario
Welcome to this luxurious 6-bedroom, 5-bath bungaloft, perfectly positioned on an impressive 85 x 205 ft lot within one of Uxbridge's most exclusive gated golf course communities. Offering over 6,000 sq. ft. of finished living space with soaring 10 ft ceilings throughout, this home blends timeless elegance with modern convenience.The main level showcases a chef-inspired kitchen with Sub-Zero and Wolf appliances, walk-in pantry, custom wall units, and a convenient main-floor laundry. Expansive principal rooms flow seamlessly, with spacious bedrooms featuring walk-in closets for ultimate comfort.The fully finished basement offers versatile living and entertainment spaces, ideal for hosting family and friends. Every detail has been thoughtfully upgraded, including stamped concrete walkway, accent walls and ceilings, pot lights, and an EV charger.Step outside to your private backyard retreat, complete with a hot tub, two gazebos, and professionally landscaped grounds perfect for outdoor living and entertaining.With parking for 9 vehicles and a 3-car garage, this home truly has it all.This is a rare opportunity to own a modern, upgraded residence in one of Uxbridge's most sought-after communities. (id:61852)
Royal LePage Urban Realty
179 Burndale Avenue
Toronto, Ontario
Immerse yourself in ELEVATED ELEGANCE w. this FLAWLESS CUSTOM BUILT DESIGNER home luxuriously finished & soaked in natural light throughout. only 3 years Contemporary 50'ft south facing beauty featuring soaring ceilings, timeless open concept floorplan from marble foyer entrance & adjacent separate executive office to gourmet chef inspired kitchen w. titanium granite island/quartz countertops/B/I high-end subzero wolf appliances, 4 fireplaces, slab quartz floors in all 7 baths & master idyllic retreat w. spa ensuite & w/in closet, walkout basment w. heated floors, wet bar, wine cellar, nanny suite & powder room. Main floor oversized glass balcony, frameless glass staircase, private backyard w. stone patio, heated Snowmelt driveway, walkup & front steps. LUXURIOUS LIVING blends w. MODERN SOPHISTICATION in the prestigious neighbourhood of Lansing-Westgate centrally located at Yonge & Sheppard. (id:61852)
Century 21 Leading Edge Realty Inc.
368 Fountain Street S
Cambridge, Ontario
Welcome Home! This Absolutely Gorgeous Home Has A Very Functional Layout. The Whole House Features Beautiful High End Flooring. New Paint, Two Well Laid Out Kitchen With Quartz Countertops And Backsplash With New S/S Appliances. Great Location Close To All Amenities! One Minute To Highway 401!! All Inclusive Includes High Speed Internet. (id:61852)
RE/MAX West Realty Inc.
132 Meadow Vista Crescent
East Gwillimbury, Ontario
Don't Miss This upgraded 4+2 Bedroom Detached Home in Desirable Holland Landing! Approx. 2300 Sq. Ft. as per MPAC. Bright Open-Concept Layout with Eat-in Kitchen & Walkout to Deck, Separate Living & Dining, and Main Floor Laundry. 4 Bedrooms Upstairs with 3 Full Baths - Perfect for Large Families. Finished Walkout Basement with 2 Bedrooms, Kitchen, Full Bath & Rec Room - Ideal for In-Law Suite or Income Potential. No Carpet Throughout. Extended Interlock Driveway. Close to Schools, Parks, GO Station, Hwy 404 & 400. (id:61852)
RE/MAX Realty Services Inc.
1312 River Road W
Wasaga Beach, Ontario
Experience the ultimate riverside lifestyle in this beautifully renovated, all-season riverfront bungalow, set on a deep lot nestled along the scenic Nottawasaga River. Tucked back from the main road and surrounded by nature, this home offers 57 feet of waterfrontage with a steel break wall and a private dock perfect for fishing, boating, or simply unwinding by the water. The main level features new flooring and lighting throughout, a modern galley-style kitchen with granite countertops, and open living and dining areas with stunning water views. Two spacious bedrooms, a full bathroom, and a convenient main-floor laundry complete the layout. The bright, walkout lower level doesn't feel like a basement at all its an ideal in-law suite with its own entrance, a full kitchen, a generous recreation room with a cozy gas fireplace, two additional bedrooms, and a 4-piece bathroom. A double car garage adds convenience, while the detached Bunkie offers extra space for guests, complete with a kitchenette and a 3-piece bath. With an updated electrical panel wired for a generator, this home blends comfort, functionality, and a rare opportunity to enjoy waterfront living year-round. (id:61852)
Century 21 Property Zone Realty Inc.
7481 Woodbine Avenue
Markham, Ontario
Prime 3,200 SF retail/office space on the ground floor at 7481 Woodbine Avenue in Markham. This versatile unit offers excellent visibility and accessibility in a high-traffic location, ideal for a variety of business uses. (id:61852)
RE/MAX Metropolis Realty
846 Groveland Avenue
Oshawa, Ontario
WELCOME TO THE FIELDS 2, SHOOTING STARS, GREYCREST HOME. THIS LARGE 4 BEDROOM, 3 BATHROOM HOME BOAST 9 FEET CEILINGS ON THE GROUND FLOOR WITH A BEAUTIFUL OPEN CONCEPT LAYOUT. WALK IN TO THE EXTRA LARGE KITCHEN THAT IS LOADED WITH OVERSIZED MOVABLE ISLAND THAT CAN SEAT AT LEAST 4 PEOPLE. THE KITCHEN IS A CHEFS OASIS WITH A WALK OUT TO THE EXTRA LARGE BACKYARD. THE PRIMARY BEDROOM IS EQUIPPED WITH WALK IN CLOSET AND 5 PIECE BATHROOM WITH SOAKER TUB AND SEPARATE SHOWER. SECOND FLOOR LAUNDRY FOR THE CONVENIENCE OF EVERYONE. THE HOME HAS A GREAT LAYOUT. KIDS ONLY HAVE 2 MINUTE WALK TO SCHOOLS. SHOPPING MALLS AND ALL OTHER AMENITIES WITHIN A 2 MINUTE DRIVE. THIS HOME AND NEIGHBOURHOOD IS SECOND TO NONE. BRING YOUR FUSSIEST CLIENTS- THEY WILL NOT BE DISSAPOINTED! (id:61852)
Homelife/response Realty Inc.
U#208 - 161 Eglinton Avenue E
Toronto, Ontario
Subject property is located at a high traffic intersection - Eglinton Avenue East and Redpath Avenue. Located minutes away from Hwy. 401 and Eglinton subway station, the property consists of a vast amount of potential customers and traffic flow. These office suites with a lot of natural light are ready for immediate occupancy. The space is well-suited for medical and professional purposes. (id:61852)
Creiland Consultants Realty Inc.
90 Wynford Drive
Toronto, Ontario
Gross Lease: Approximately 2 acres of secure, gated parking lot space available, with the flexibility to lease in whole or in divisible portions. Unique opportunity to also lease underground space. (id:61852)
Weiss Realty Ltd.
Lower - 427 Krug Street
Kitchener, Ontario
Newly renovated 2-bedroom basement apartment in a detached bungalow, accessible via a separate entrance at the rear of the house. Less than 10 minutes from downtown and right on the bus route. Kitchen with Electric Stove, Fridge, and Dishwasher. Separate Laundry, One Parking Spot on Driveway. Large private backyard. Close to Major Highways, Public Transit, Schools and All Amenities. Upper Portion Available & Rented Separately. (id:61852)
Century 21 Leading Edge Realty Inc.
B-208 - 710 Balm Beach Road E
Midland, Ontario
Welcome To Midland Town Centre. Units Are Available For Immediate Occupancy. This Upscale Master Planned Development Is Conveniently Located At Sundowner Rd & Balm Beach Rd E. Minutes From Georgian Bay Hospital. The Site Offers Multiple Entrances, Road Signage, And Ample Parking. This Site Features Retail, Medical, Professional Offices And A Designated Standalone Daycare Facility. Great Opportunity To Establish Your Business In This Modern Plaza. (id:61852)
Aura Signature Realty Inc.
Team Hawke Realty
U#207 - 161 Eglinton Avenue E
Toronto, Ontario
Subject property is located at a high traffic intersection - Eglinton Avenue East and Redpath Avenue. Located minutes away from Hwy. 401 and Eglinton subway station, the property consists of a vast amount of potential customers and traffic flow. These office suites with a lot of natural light are ready for immediate occupancy. The space ia well-suited for medical and professional purposes. (id:61852)
Creiland Consultants Realty Inc.
202 Cannon Street E
Hamilton, Ontario
INVESTORS & DEVELOPERSTake Note! Exceptional opportunity to secure a prime corner lot in the heart of downtown Hamilton. Located at Cannon & Cathcart, this approximately 67' x 85' property offers immense potential for residential development. The site is currently vacant with services disconnected, ready for demolition and transformation. A proposed 6.5-storey, 26-unit apartment building is already in motion, with Site Plan Approval well underway. Bonus: an Environmental Risk Assessment is in progress and approved for reimbursement through the Citys ERASE Redevelopment Grant Program. Zoned D5, this lot offers flexibility and vision in a rapidly growing urban market. Don't miss out on this chance to invest in a prime location with endless possibilities! (id:61852)
Real Broker Ontario Ltd.
20 Orico Court
Vaughan, Ontario
Welcome to 20 Orico Court, a breathtaking custom-built estate nestled in the prestigious community of Kleinburg. This luxurious family residence is a true architectural masterpiece, offering over 10,000 sq ft of luxuriously and refined living space plus a fully finished lower level on a sprawling 1.94-acre lot. Designed with elegance and functionality in mind, this home showcases top-of-the-line finishes, premium appliances, and meticulous attention to detail throughout. Step inside and discover a world of comfort and sophistication featuring 8 spacious bedrooms, 7 beautifully appointed bathrooms, a chefs kitchen with a full servery, a private elevator for ultimate convenience, a fully finished lower level with bar, gym, and wine cellar. The property features a spacious 5-car garage with additional ample parking for guests and extended family. Every inch of this residence speaks to timeless luxury and thoughtful design. Experience the perfect blend of opulence and comfort in a home that truly has it all. (id:61852)
Intercity Realty Inc.
36 Zoran Lane
Vaughan, Ontario
***Your Search Is Over-------Welcome To Your New Home, Situated on a Quiet Street In The Pristine Community Of Patterson-------This is a Turnkey Ready & Ready-To Move-In Home!!-------This Amazing 4 +1 Bedrooms & 4 Bathrooms Home Loaded With Upgrades, Magnificent Open Concept Floor Plan & The Entrance Welcomes You with a Large--Spacious Foyer, Double Front-Door. Soaring--2Storey Living Room with a 2Ways Fireplace and Floor to Ceiling Window Draw Your Eye Upward. The Eat-In Kitchen Loaded with S-S Appliance & Centre Island, Spacious Breakfast area, Easy Access To a Backyard. The Family Offers an Open Concept with a Kitchen & Breakfast Area, Making It Ideal For Family-Daily Life and Entertainment. The Elegant Primary Bedroom Offers a 5Pcs Ensuite and W/I Closet. All Bedrooms has Lots of Natural Sunlit. Fully Finished Basement with a Spacious Recreation area perfect for all family sizes, 3pcs Bathroom and Den/Office Easily Converted to Bedroom***Features------ Hardwood Floor Thru-out, Laminate Floor Thru-out(Basement), Crown Mouldings, Smooth Ceiling, Pot Lights, Closet Organizer, Floor To Ceiling Windows With Custom Curtains, Fully Landscaped With Sprinkler System, Enjoy Summer Days On Interlocked Patio Or Sip A Tea On Private Terrace----This House Has It All. A Must See!!!----------Full Lot Size : 36.06 ft x 48.91 ft x 58.64 ft x 113.69 ft x 35.06 ft x 25.19 ft---As Per Mpac (id:61852)
Forest Hill Real Estate Inc.
408 Rosemary Road
Toronto, Ontario
*Fully Furnished* executive rental in prestigious Forest Hill neighbourhood. Available for *short term* or long term, whether you're moving to Toronto for work you or need a spacious house in a prestigious neighbourhood while renovating your house, you can call this your home. Just bring your luggage and move in. The house offers two office spaces (For WFH Peeps), a large kitchen, a rec room converted to the gym in the basement, five spacious bedrooms on second floor (one is converted to an office space atm, can be converted back to a bedroom). New broadloom on second floor and new flooring in the kitchen. **EXTRAS** Use of all existing furniture are included in the rent. Three car park spaces in front of the house. Tenant pays the utilities. (id:61852)
Royal LePage Signature Realty

