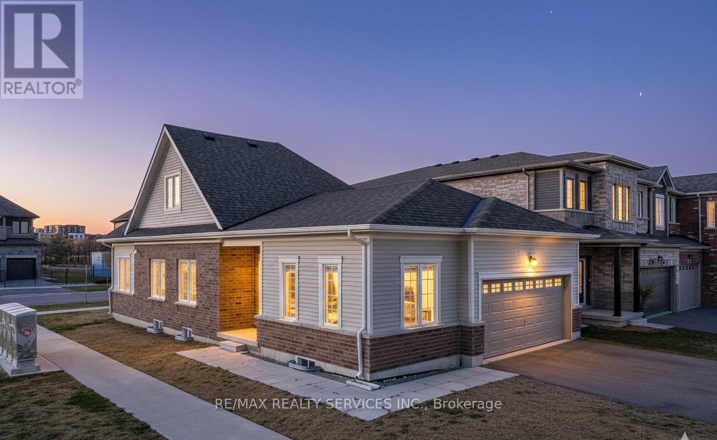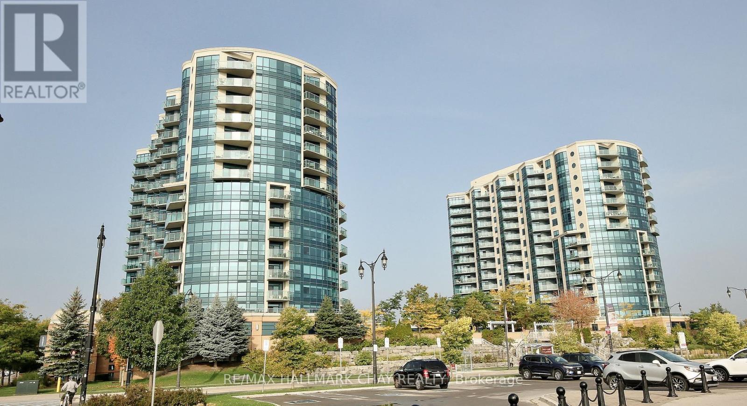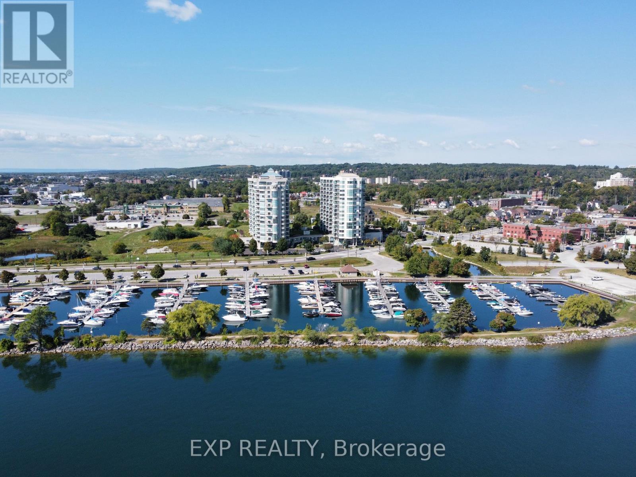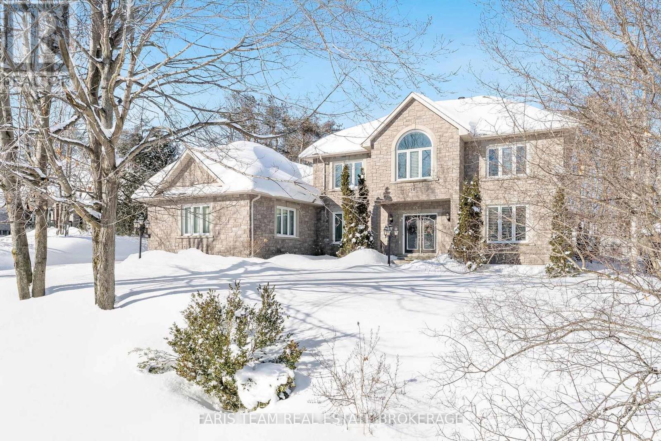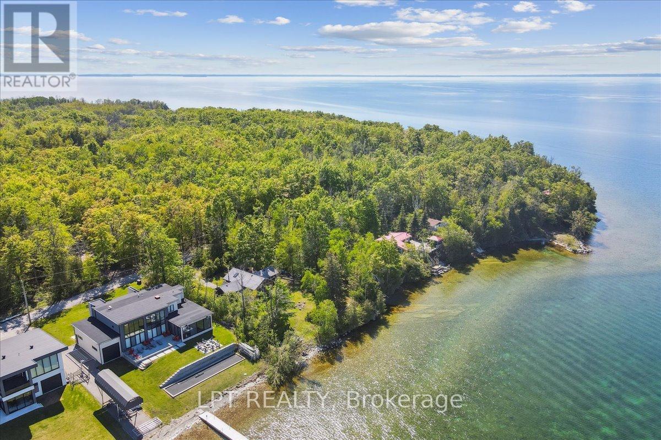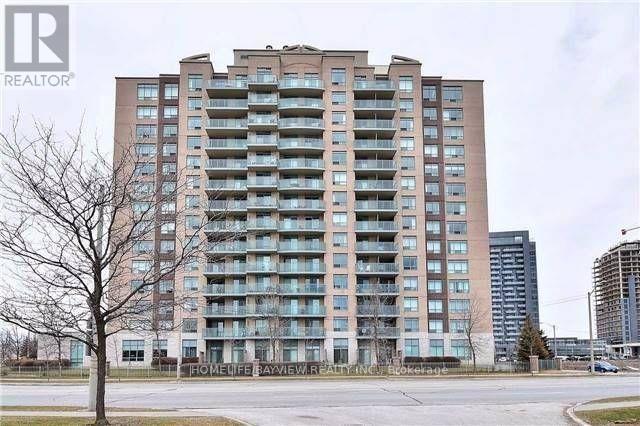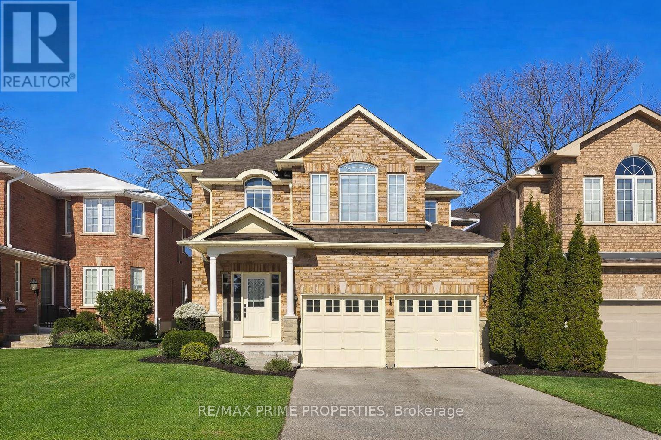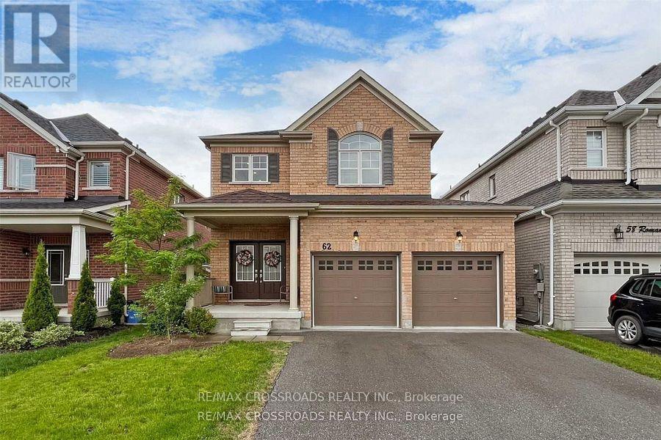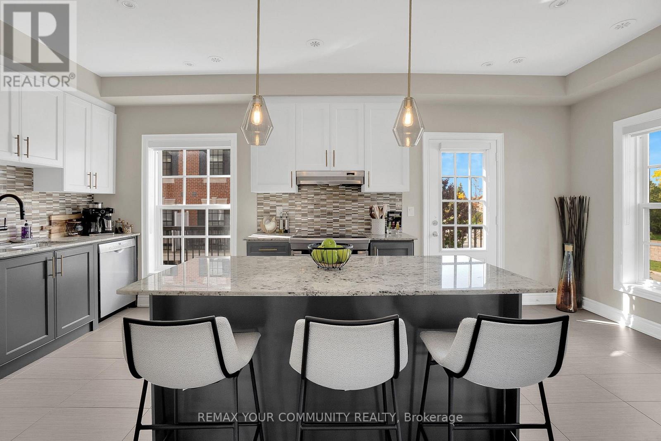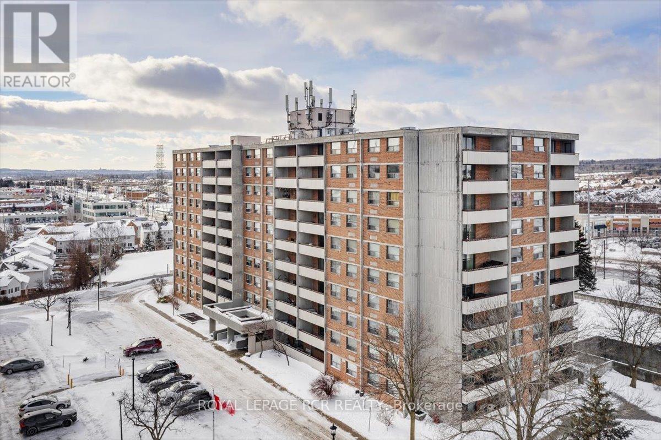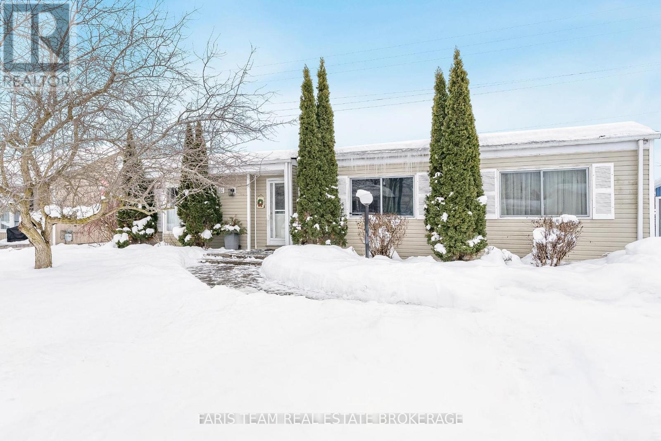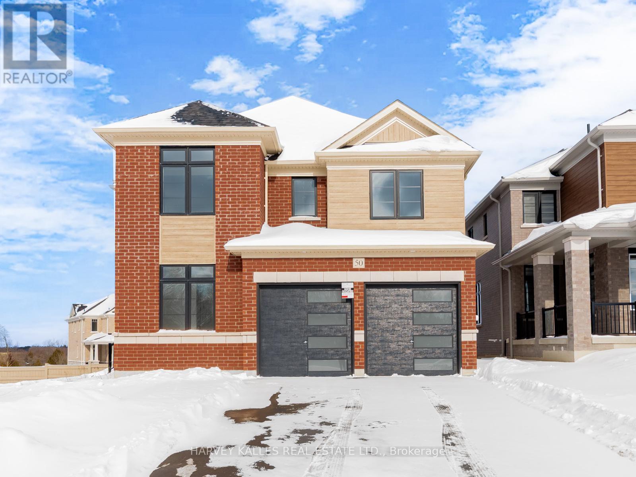1 Harvest Crescent
Barrie, Ontario
Absolutely Stunning !! Detached Bungaloft 3 Bedrooms 3 Washrooms ###CORNER LOT### 3 Years Old . Vey Good Layout with 2 Bedrooms , Kitchen & Living Room on Main Floor , 1 Bedroom with full washroom on upper level . Open Concept Kitchen with Break Area & walk out to backyard . Laundry is on Main Floor . Upeer floor has Bedroom & Sitting Area . 1,807 soft + Big unfinished basement. This home delivers convenience and everyday luxury. This is Prime location just minutes Away from HWY400, Plaza , Lake Simco and new schools . (id:61852)
RE/MAX Realty Services Inc.
511 - 37 Ellen Street
Barrie, Ontario
Welcome to Nautica Condos in Barrie. This one bedroom has stunning South-East facing view. Your balcony overlooks Centennial/Beach Park and the blue waters of Kempenfelt Bay. Plenty of room to entertain guests after a day at the beach. Residents of Nautica Condos will also enjoy social gatherings, game nights. Building amenities include, indoor pool, hot-tub, sauna, fitness center, party rooms, visitor suites & parking. Perfect location/lifestyle for the busy professional or one looking for care free living. Welcome aboard (id:61852)
RE/MAX Hallmark Chay Realty
604 - 6 Toronto Street
Barrie, Ontario
Welcome to waterfront living at The Water View, located at 6 Toronto St. This stunning 1 Bedroom, 1.5 Bathroom "Sandpiper" model offers approximately 900 sq. ft. of bright and spacious living in one of Barrie's premier condo communities, perfectly situated along the beautiful shores of Kempenfelt Bay on Lake Simcoe. Experience the ultimate in convenience and comfort with indoor parking, a private locker, and a variety of exceptional amenities. Enjoy the best of Barries waterfront lifestyle with the marina, Simcoe County trails, and vibrant downtown just steps away. Plus, with easy access to the GO Train, public transit, and major commuter routes, traveling for work or leisure is a breeze. Inside, this suite boasts a sunny southern exposure, filling the open concept living space with natural light. The upgraded kitchen features elegant cabinetry and a granite breakfast bar that overlooks the spacious living and dining area, complete with beautiful hardwood floors. Step out onto the private balcony to take in the breathtaking views of Kempenfelt Bay and the city marina. The bright primary bedroom offers a relaxing retreat, featuring his and hers closets for ample storage and a Jacuzzi ensuite with a separate glass shower for added comfort and luxury. The Water View community offers a wealth of fantastic amenities, including a recently and elegantly remodelled lobby, visitor parking, a guest suite, party room, games room, indoor pool, hot tub, sauna, gym, locker room with showers, a library, and a welcoming lobby. This exceptional property combines lakeside tranquility with urban convenience, don't miss your chance to enjoy the best of both worlds! (id:61852)
Exp Realty
10 Nordic Trail
Oro-Medonte, Ontario
Top 5 Reasons You Will Love This Home: 1) Beautiful, peaceful home in Oro-Medonte, set among mature trees in a quiet neighbourhood, where you can enjoy unmatched privacy, all while being moments away from luxe amenities like Vetta Spa and Horseshoe Valley Ski Resort 2) Triple-car garage, fully insulated and heated, with ample storage for vehicles and recreational toys, plus a garden shed, outdoor brick fireplace, and irrigation system, offering tranquil living with versatile purposes 3) Large windows, California shutters, and high ceilings create an spacious and inviting atmosphere throughout, ideal for families or multi-generational living 4) Separate entrance to a sprawling basement featuring an additional bedroom, bathroom, living area, and private space ideal for a home-based business 5) Indulge in the restful primary suite featuring hardwood flooring, an extra-deep walk-in closet, and a luxurious ensuite showcasing a massive double-head shower, soaker tub, double vanity, and abundant counterspace. 3,454 above grade sq.ft. plus a finished basement. *Please note some images have been virtually staged to show the potential of the home. (id:61852)
Faris Team Real Estate Brokerage
1689 Chief Joseph Snake Road
Georgina Islands, Ontario
Gorgeous log cabin waterfront on Lake Simcoe on leased land within 1 hour from Toronto and the GTA. Your dream getaway awaits you. This cottage has been extremely well maintained and improved with newer underpinning, a metal roof, new water pump, an enclosed front porch for your enjoyment overlooking the lake with no bugs to bother you. The property is well levelled and very private for your own enjoyment. The plank hardwood flooring has been refaced, cathedral ceilings, ceiling fans for extra comfort, air conditioning, natural breeze from the water makes it extra comforting and incredible for those who lack a good sleep. Wake up to fishing or boating off your own dock or just enjoy sitting and enjoying the view of peace and tranquility. Do not miss out on this one! The property is a LAND LEASE. 3 Season cottage "as is where is". Possible to make into a 4 season with some improvements. Can enjoy the winter months as well on snowmobile and driving access on the seasonal roadway in the winter. Open House Saturday February 7 10-11 am (id:61852)
Lpt Realty
106 - 11 Oneida Crescent
Richmond Hill, Ontario
Rarely Offered Fully Furnished Bachelor In The Best Area Of Richmond Hill Conveniently Located Close To Richmond Hill Center, All Major Shopping Stores, Yonge, Hwy 7. This Unit Comes With All The Furniture & You Just Need To Bring Your Personal Belongings. One Parking Is Included. Price Includes All Utilities, Internet & Cable TV & Parking. Short Term Lease Is Available. (id:61852)
Homelife/bayview Realty Inc.
22 Waymount Avenue
Richmond Hill, Ontario
Welcome to this beautifully maintained detached home located at 22 Waymount Ave in the highly sought-after Westbrook community of Richmond Hill. Featuring a newly remodelled kitchen, this home offers a modern and functional layout ideal for family living. The spacious family room boasts a dramatic 17-ft high ceiling, filling the space with natural light and an open, airy feel. The finished basement provides additional living space, perfect for a recreation area, home office, or guest suite. The primary bedroom includes a newly upgraded ensuite, offering comfort and privacy. Ideally situated close to top-rated schools, parks, shopping, and major amenities, this home combines style, space, and an excellent location. (id:61852)
RE/MAX Prime Properties
62 Romanelli Crescent
Bradford West Gwillimbury, Ontario
Beautiful Detached 4 Bedroom Home In The Heart Of Bradford! Over 2,500sf of Open Concept Layout and a Great Family Home with Spacious Rooms For Entertaining. Features 9ft Ceilings On Main Floor, Hardwood Flooring Throughout, Upgraded Kitchen With Granite Countertop and Undermount Sink, Gas Fireplace, Oak Staircase And More... Close To Schools, Recreation Centre, Shopping, Go Train, Hwy 400/404 and All Amenities (id:61852)
RE/MAX Crossroads Realty Inc.
8 - 10060 Keele Street
Vaughan, Ontario
A Must See! Opportunity knocks with this unique Luxury 3+1 Bedroom Live & Work from home, 4 washroom end-unit townhome offering exceptional versatility and income potential! The ground floor commercial space features a AAA tenant paying $1,650/month + HST + 1/3 utilities, leased until March 31st 2026, ($2,030/M ALL IN), willing to extend, providing excellent investment value. This space can also be converted to a 4th bedroom, home office, or private business suite-perfect for professionals or multi-use living. Enjoy a functional, bright layout with 9' smooth ceilings and hardwood floors. The home is filled with natural light with multiple balconies, a skylight over the stairwell, and a private rooftop terrace ideal for entertaining or relaxing. Direct access from ground floor to single-car garage, Large windows throughout for an airy, open feel, Prime location-steps to Maple GO Station, shopping, schools, and amenities, Easy access to Hwy 400 for convenient commuting. A perfect blend of modern living, income opportunity, and commercial flexibility - this property is truly one of a kind! Over $60,000.00 Spent in Upgrades, See Attached List! (id:61852)
RE/MAX Your Community Realty
904 - 20 William Roe Boulevard
Newmarket, Ontario
This spacious 3-bedroom, 2-bathroom condo offers 1,329 square feet of well-planned living space in a highly sought-after Central Newmarket building. Designed for comfort and everyday functionality, the suite features two large balconies - one off the living room area with bright and sunny westerly views, and another off the primary bedroom, offering a private outdoor retreat. The layout includes a moden kitchen, a formal dining room and a generous living room with laminate flooring. The primary suite features a 4-piece ensuite and double closets, while two additional bedrooms provide versatile space for guests, a home office, or hobbies. The main bathroom has been refreshed with a glass-enclosed shower for added convenience.A full-size laundry with storage shelves, a separate storage closet great for a walk-in pantry, one underground parking space, and a locker complete the package. Building amenities include a fitness room, party room, library, visitor parking, and a welcoming lobby lounge with a cozy fireplace. Ideally located within walking distance to shops, restaurants and only a quick drive to the Upper Canada Mall & Historic Main Street, Riverwalk Commons. Recent Updates Include: new shower enclosure in the main bath, stainless steel fridge, washer & dryer, and fresh paint throughout (2026). Amenities include: Recreation/Party Room, Exercise Room with Sauna, Workshop, Tire Storage in Underground, Visitor Parking, *Pictures have been virtually staged. (id:61852)
Royal LePage Rcr Realty
81 Corner Brook Trail
Innisfil, Ontario
Top 5 Reasons You Will Love This Home: 1) Located in an Adult Lifestyle community of Sandycove Acres this home offers thoughtfully selected upgrades throughout, from new flooring and a cozy gas fireplace to refreshed kitchen cabinetry, presenting modern comfort with timeless character 2) Tucked away in a rarely offered setting with no rear neighbours, this home captures peaceful views of nature, creating the perfect backdrop for serene mornings and starlit evenings 3) Inside, you'll find a beautifully finished space with rich hardwood floors, an airy open-concept layout, and soft, neutral tones that evoke warmth and sophistication 4) Embrace a carefree lifestyle with access to exceptional amenities such as outdoor pools, a fitness centre, recreation halls, billiards, shuffleboard, a library, and vibrant social clubs 5) Ideally located just minutes from Innisfil Beach Park, Lake Simcoe, shopping, dining, healthcare services, and Highway 400, bringing everyday essentials and leisure close to home. 1,375 above grade sq.ft. (id:61852)
Faris Team Real Estate Brokerage
50 Bluebird Boulevard
Adjala-Tosorontio, Ontario
A stunning brand new residence in the heart of the Colgan Community, this beautifully designed Turner model by Tribute Communities offers approximately 2,687 sq ft of elegant and thoughtfully planned living space. Set on a premium corner lot, the home is filled with abundant natural light thanks to an impressive number of windows, creating bright, airy interiors throughout.Step inside to discover a well-balanced layout featuring spacious principal rooms and quality finishes. The heart of the home is the open-concept kitchen, complete with a large centre island, ample cabinetry, and a seamless connection to the sunlit breakfast area and expansive great room-ideal for both everyday living and entertaining. Formal living and dining rooms add versatility and refinement, while the functional mudroom provides direct access to the garage.Upstairs, the home offers a generous primary retreat with a private ensuite and walk-in closet, along with three additional well-sized bedrooms, a full family bathroom, and the convenience of second-floor laundry. The unfinished lower level presents excellent potential for future customization. Located in the picturesque and growing Colgan Community, close to parks, schools, and amenities, this never lived in home delivers space, light, and timeless design in a family-friendly setting. (id:61852)
Harvey Kalles Real Estate Ltd.
