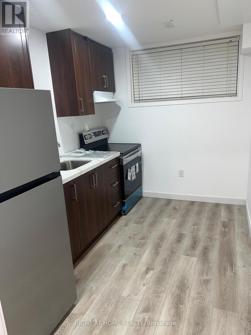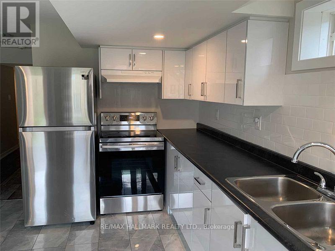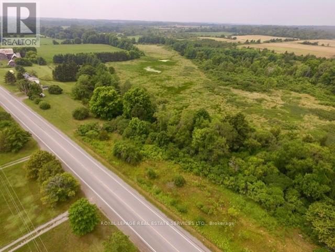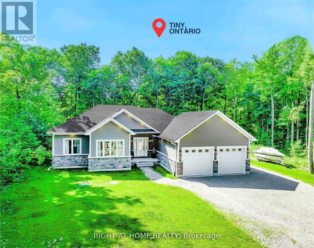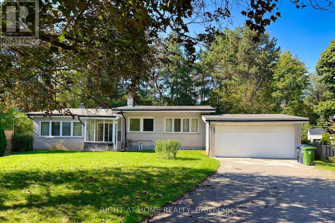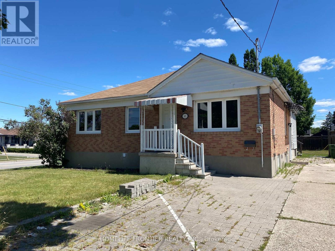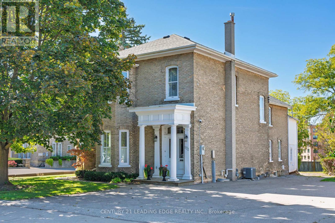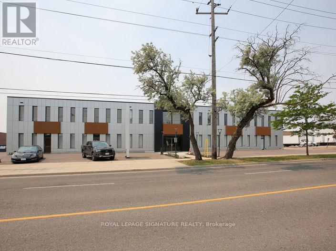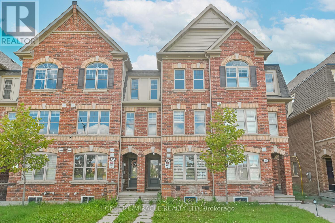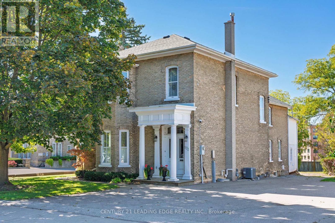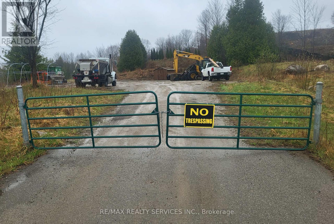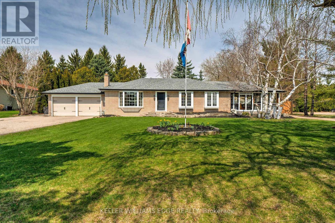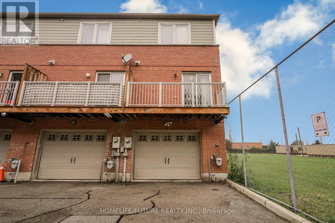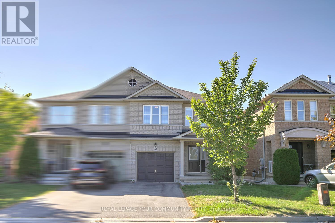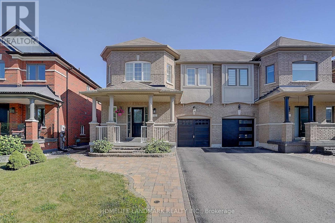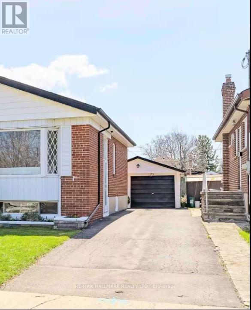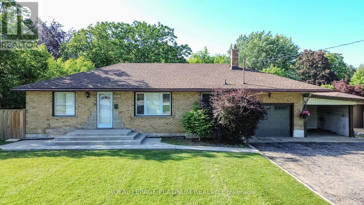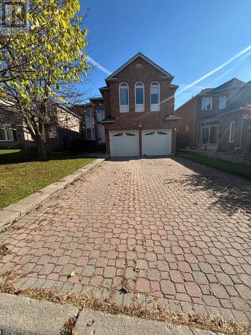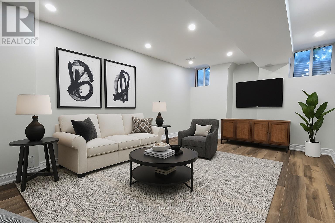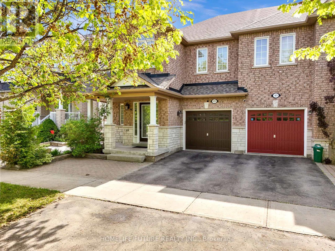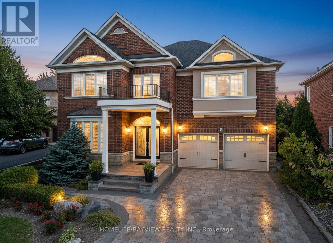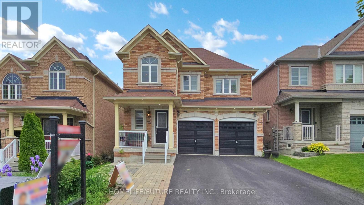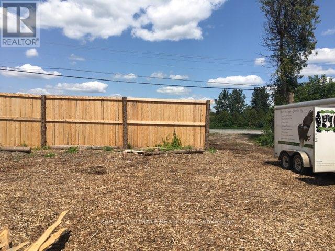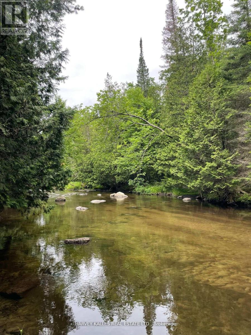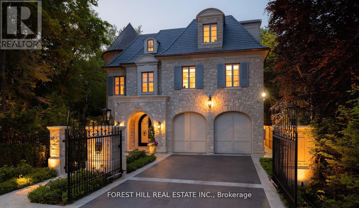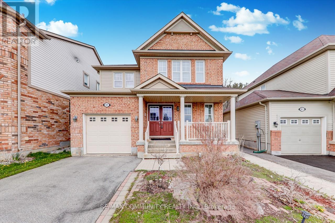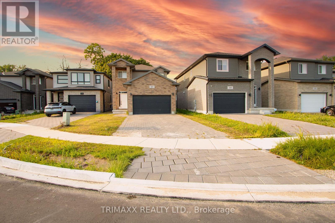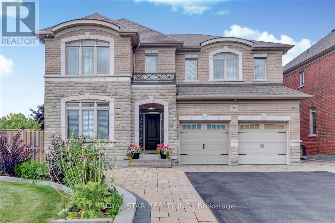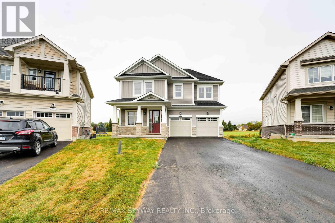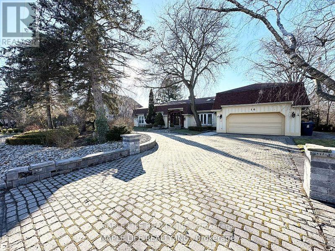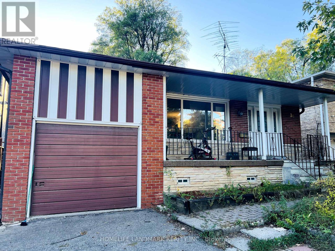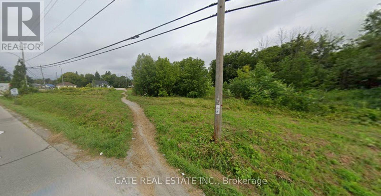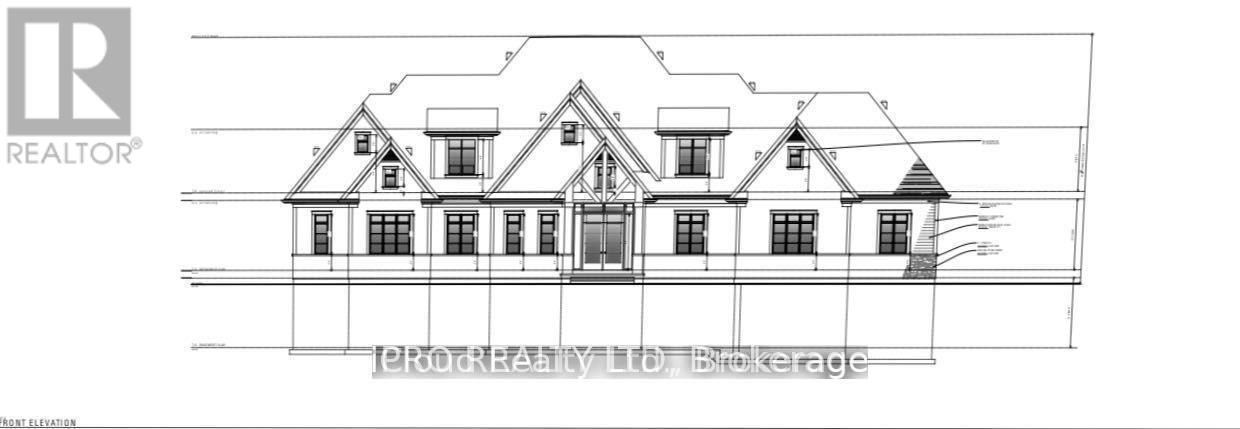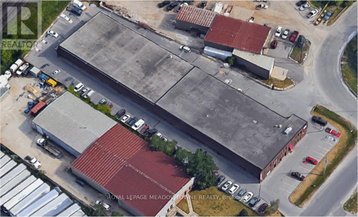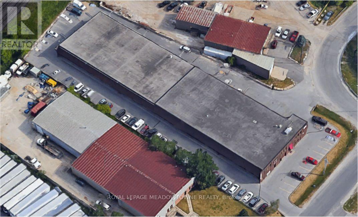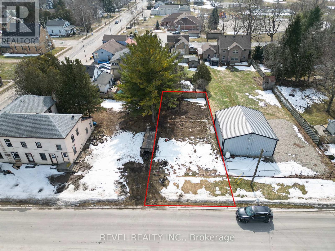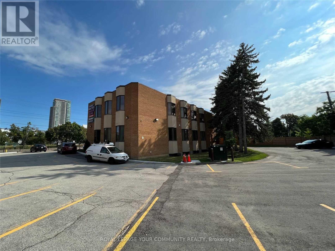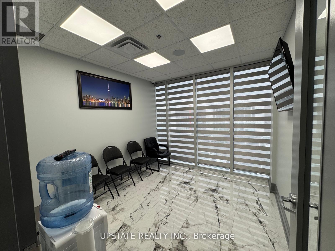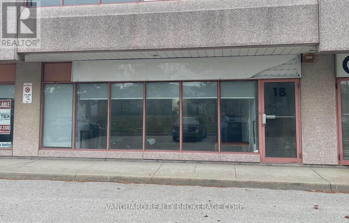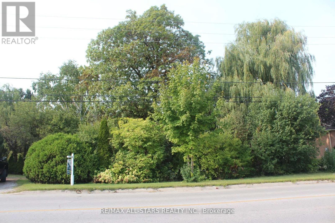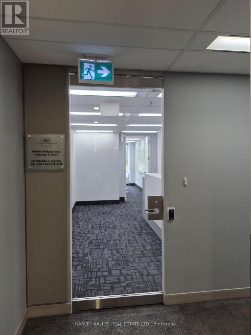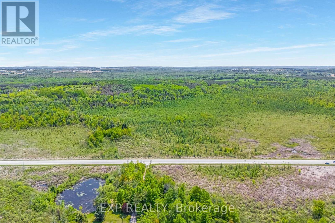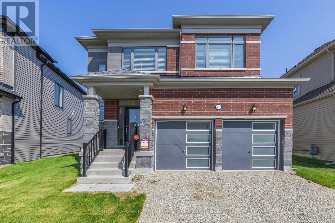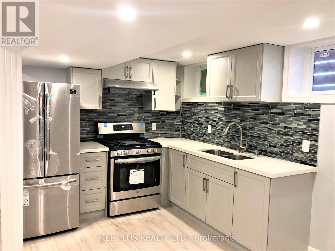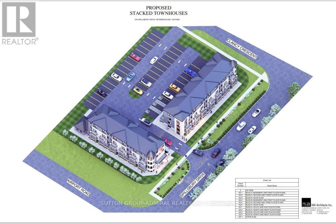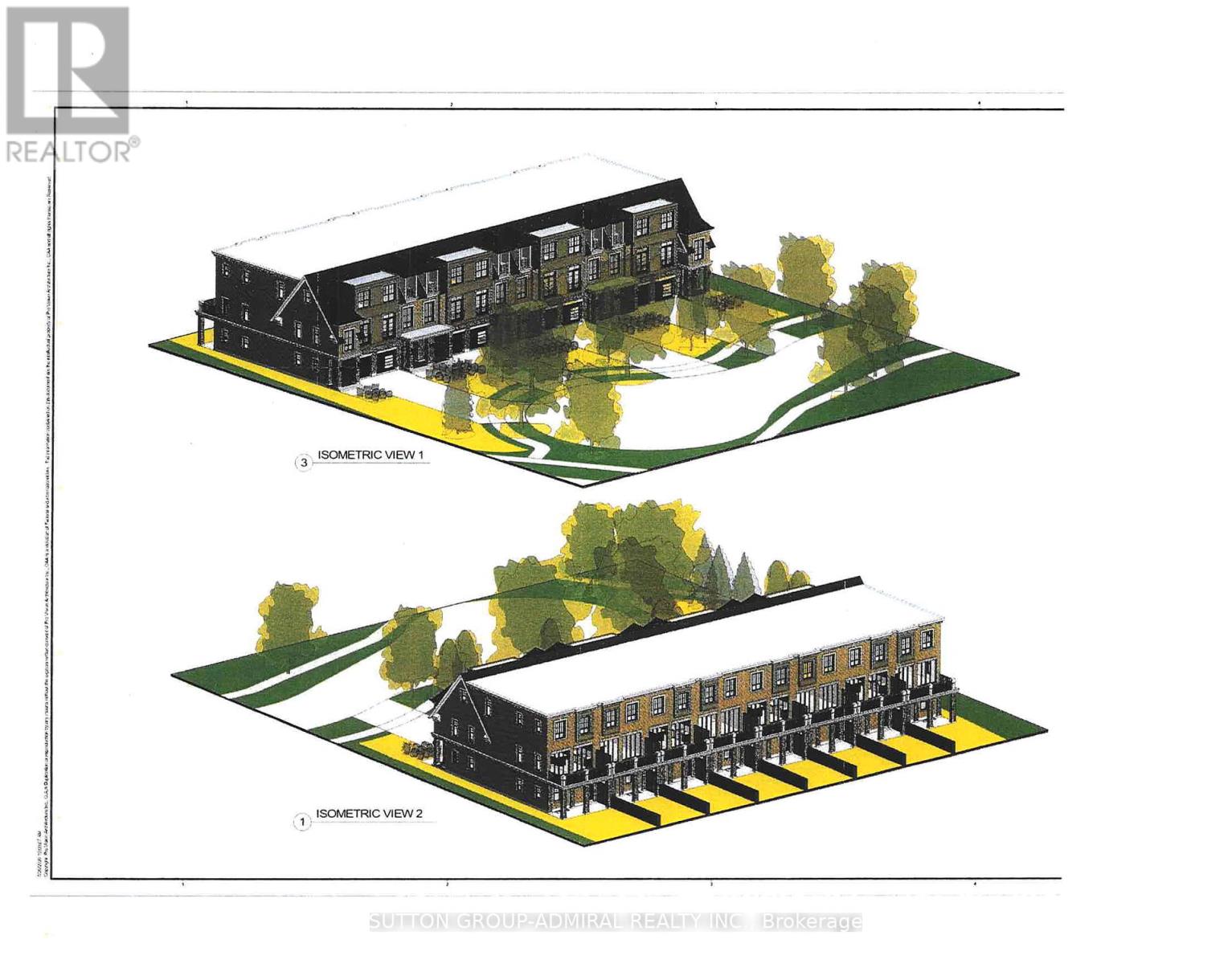Unknown Address
,
Newly renovated 1-bedroom basement apartment with shared laundry. Features brand new modern bathroom, kitchen and new laminate flooring throughout. Conveniently located near schools, parks, shopping, and transit. Shared entrance/foyer. Upstairs unit has a private locked door at the top of the stairs, and the basement unit has a private locked door down the stairs. Both units are completely private and secure. (No Parking). (id:61852)
Right At Home Realty
34 Owens Road
New Tecumseth, Ontario
GREAT LOCATION , BEAUTIFUL WALK OUT WELL MAINTAINED BASEMENT APARTMENT IN A DESIRABLE COMMUNITY OF TREE TOPS ALLISTON, SEPERATE LAUNDRY, 4PC BATHROOM, LOTS OF STORAGE, LIVING/FAMILY ROOM WOTH OVER LOOKING KITCHEN.CLEAN,OPEN CONCEPT KITCHEN WITH STAINLESS STEEL APPLIANCES, SEPERATE BRIGHT, SPACIOUS.LOOKING FOR AAA TENENATS, NO SMOKING , NO PETS,LEASE TERM MINIMUM 1 Year. 30% UTILITIES PAID BY THE TENANT. ** This is a linked property.** (id:61852)
RE/MAX Hallmark Realty Ltd.
Sutton Group - Summit Realty Inc.
County Road 10 2&3
Prince Edward County, Ontario
A true find for country living. This affordable building lot, complete with two drilled wells, is ideally located and within walking distance to the charming Hamlet of Milford along picturesque County Road 10. Overlooking the scenic Black River, the property offers a peaceful and private setting that perfectly captures the essence of Prince Edward County living. A rare opportunity awaits. Purchase this lot alone, or pair it with the adjacent lot that's also available for sale to expand your vision even further. Whether you're dreaming of a custom retreat, an investment property or a family getaway, the possibilities here are endless including possible garden suite opportunity. With seller consideration for builders terms, creating your dream home has never been more attainable. Vacant land parcels like this are few and far between and the Architect owner has provided a concept house plan with floor plans, elevation and a site plan. Recreation features include wonderful bike routes, charming wineries and artisan breweries. All near Sandbanks Provincial Park with it's beautiful beaches. Don't miss your chance to secure a slice of County paradise where your future begins today. (id:61852)
Royal LePage Real Estate Services Ltd.
9 Fairlawn Grove
Tiny, Ontario
Stunning 2024 custom-built bungalow offering over 3,500 sqft of total living space, featuring 3 spacious bedrooms on the main floor, including a primary suite with patio door walkout to the backyard, a large walk-in closet, and a luxurious ensuite with double sinks and a glass shower. The additional two bedrooms share a modern 4-piece bathroom. The main floor also features engineered hardwood flooring throughout, a chefs dream kitchen with top-of-the-line appliances, quartz countertops, and a walk-in pantry. The laundry room is conveniently located on the main floor and it also has a 2-piece powder room. The fully finished basement showcases a red cedar 6-person sauna, a large open recreation area, an additional bedroom with a walk-in closet, and another 5-piece bathroom. Additional highlights include pot lights throughout the house, a 200-amp electrical panel, owned tankless water heater, owned water softener, HEPA filter, fiber internet, an overhead storage in the garage, a fire pit in the backyard, and a driveway that fits up to 8 vehicles. A perfect blend of modern luxury, comfort, and thoughtful design! This home is a must-see! (id:61852)
Right At Home Realty
32 Donna Court
Toronto, Ontario
A stunning detached luxury bungalow on a lovely quiet child-safe, neighbour-friendly Cul-De-Sac. Rarely available home with large lot (10,236.47 sqft). Convenient Traffic/Transportation Access: HWY 401/404/DVP, TTC bus stops on Cummer Ave. Close to Centerpoint Mall, many shops & eateries. Steps to Cummer Valley MS. (id:61852)
Right At Home Realty
#d - 63 Lockerbie Avenue
Toronto, Ontario
One Parking Spot included in rental price Laundry located 70m from property at Qc Cleaners, 161 Gary Dr, North York. (id:61852)
Homelife Frontier Realty Inc.
172 Main Street N
Markham, Ontario
Fall in love with this stunning Heritage home circa 1872 at 172 Main Street, nestled in the heart of Old Markham Village. Brimming with timeless charm and modern elegance, this beautifully maintained 4-bedroom, 1.5-bathroom family home sits on a premium 45 x 195 ft fully fenced lot, offering exceptional space and privacy. Inside, you'll find a character-filled interior that effortlessly blends historic details with contemporary comfort. Soaring 11-foot ceilings on the main level and 10-foor ceilings on 2nd level, 15-inch baseboards, and generously sized principal rooms create a grand and inviting atmosphere. The functional floor plan offers ample space for the entire family to live, work, and unwind. The eat-in kitchen seamlessly leads into the expansive living and dining rooms perfect for both casual family dinners and stylish entertaining. A sunlit family room offers a walk-out to the back yard deck, offering a serene retreat to watch the kids play or simply relax with a book. As evening falls, unwind in the backyard and take in the stunning western sunset with your favourite beverage in hand. Upstairs, the grand staircase leads to four spacious bedrooms, 10-foot ceilings, and a large bonus storage room ideal for a growing familys needs. Lovingly cared for and move-in ready, this home is waiting for you to make it your own. Unbeatable location - Step outside and youre right on Main Street, surrounded by boutique shops, local dining, and year-round family-friendly events & festivals. Enjoy a short walk to schools, the library, and Milne Dam Conservation Parks scenic trails. Plus, you're just minutes from Markville Shopping Centre, Markham-Stouffville Hospital, GO Transit, and Hwy 407 for a smooth daily commute. (id:61852)
Century 21 Leading Edge Realty Inc.
35 - 120 Norfinch Drive
Toronto, Ontario
Newly Renovated 2nd-Floor Office In North York's 400/Finch Corridor. 2 Private Offices + Open Area, Fresh Paint, Carpet, Lighting. Shared Washrooms. Ideal For Professional, Medical, Or Service Businesses With Quick Hwy 407/400 Access. (id:61852)
Royal LePage Signature Realty
35 Finegan Circle
Brampton, Ontario
Stunning Town Home Featuring 4 Bedrooms And 4 Washrooms. Bright And Spacious With Gleaming Hardwood Floors And Large Windows. Main Floor Offers Separate Living, Dining, Along With An Updated Kitchen With Quartz Countertops And Stainless Steel Appliances. Generous Primary Bedroom With Huge Walk-In Closet. Double Garage For Added Convenience. Basement Not Included. Tenants To Pay 80% Of Utilities. Excellent Location. (id:61852)
Homelife/miracle Realty Ltd
172 Main Street N
Markham, Ontario
Fall in love with this stunning Heritage home circa 1872 at 172 Main Street, nestled in the heart of Old Markham Village. Brimming with timeless charm and modern elegance, this beautifully maintained 4-bedroom, 1.5-bathroom family home sits on a premium 45 x 195 ft fully fenced lot, offering exceptional space and privacy. Inside, you'll find a character-filled interior that effortlessly blends historic details with contemporary comfort. Soaring 11-foot ceilings on the main level and 10-foor ceilings on 2nd level, 15-inch baseboards, and generously sized principal rooms create a grand and inviting atmosphere. The functional floor plan offers ample space for the entire family to live, work, and unwind. The eat-in kitchen seamlessly leads into the expansive living and dining rooms perfect for both casual family dinners and stylish entertaining. A sunlit family room offers a walk-out to the back yard deck, offering a serene retreat to watch the kids play or simply relax with a book. As evening falls, unwind in the backyard and take in the stunning western sunset with your favourite beverage in hand. Upstairs, the grand staircase leads to four spacious bedrooms, 10-foot ceilings, and a large bonus storage room ideal for a growing familys needs. Lovingly cared for and move-in ready, this home is waiting for you to make it your own. Unbeatable location - Step outside and youre right on Main Street, surrounded by boutique shops, local dining, and year-round family-friendly events & festivals. Enjoy a short walk to schools, the library, and Milne Dam Conservation Parks scenic trails. Plus, you're just minutes from Markville Shopping Centre, Markham-Stouffville Hospital, GO Transit, and Hwy 407 for a smooth daily commute. (id:61852)
Century 21 Leading Edge Realty Inc.
269 Whitfield Crescent
Midland, Ontario
Rare 1.05 Acre Industrial Lot ( Zoned "M1" ) Within The Town Of Midland In The " Heritage Business Park " ! Unique Two Level Lot, Mostly Cleared And Ready For A Variety Of Uses ( See Attachments ). Building Permit Application Was Submitted In 1992 / 1993 But Has Expired ( See Attached ). Phase One ESA Was Completed On May 9th, 2024, And No Concerns Were Identified ( See Attached ). Water, Sewage And Natural Gas At The Street. Easy Access To Hwy # 12 And Hwy # 400. Very Desirable Vacant Land With Many Industrial, Commercial, Manufacturing And Storage Uses. Priced Below The Most Recent Sales In The Area ! (id:61852)
RE/MAX Realty Services Inc.
13175 15 Side Road
Halton Hills, Ontario
Renovated Bungalow on a Huge Lot with Tons of Parking & Entertaining Space. Welcome to this beautifully updated bungalow nestled on a massive 120 x 150 lot offering space, privacy, and flexibility for a variety of lifestyles. With 3 + 2 bedrooms and 2.5 bathrooms, this home is perfect for families, downsizers, or anyone looking for a move-in-ready property with room to grow. Step inside and you'll find a spacious, modern kitchen with a moveable island, plenty of cabinetry, and an open yet functional layout ideal for both everyday living and entertaining. The finished basement offers extra living space and a separate area perfect for guests, a home office, or a rec room. One of the standout features is the large enclosed porch, flooded with natural light and warm inviting space that's perfect for entertaining year-round, enjoying morning coffee, or hosting friends and family. The home also boasts two driveways and ample parking, making it perfect for multi-vehicle households or visitors. Whether you're hosting gatherings inside or enjoying the expansive yard outside, this property offers the ideal blend of comfort and practicality. Turn the key and step into a home where style, comfort, and space come together in perfect harmony. Opportunities like this don't come often come see it for yourself before its gone! (id:61852)
Keller Williams Edge Realty
15 Florist Lane
Toronto, Ontario
Beautiful End Unit Townhouse. Open Concept 2+1 Br And 2 Wr With 9Ft Ceilings In Living, Dining, And Kitchen. Garage Entrance At Rear. Ensuite Bathroom And Laundry. Maintenance Includes: Snow Removal, Grass Cutting, And Driveway Maintenance. Close To Transit, Place Of Worship, Highway, UofT Scarborough, Centennial College Morningside Campus And The Scarborough Bluffs: 24 Hrs Bus Service And Walking Distance To Grocery Stores. (id:61852)
Homelife/future Realty Inc.
32 Black Maple Crescent
Vaughan, Ontario
Bright. Beautiful. Move-In Ready! Discover this stunningly upgraded 3-bedroom and 2-storey semi-detached gem in the highly coveted Patterson community complete with a long extended driveway and NO sidewalk for extra parking and curb appeal. Modern Elegance: Open-concept main floor, sleek white kitchen with quartz counters, under-cabinet lighting, breakfast bar, and premium stainless steel appliances. Cozy Luxury: Stone-veneer gas fireplace with custom TV niche anchors the living & dining space. Retreat Upstairs: Double-door master suite with built-in custom closet organizers, spa-style 5-pc bath, frameless glass shower, and dual-sink quartz counter vanity. Finished Basement: Spacious recreation room, 2-pc bath, laundry with sink, and cold room - perfect for entertaining or a private escape. Outdoor Bliss: Private deck and tented backyard for year-round enjoyment. Upgrades Everywhere: Designer lighting, porcelain tile, rich laminate flooring, pot lights, too many to list! Prime Location: Steps to French Immersion & Catholic schools, walk to Maple GO Station, Walmart, shops, and all amenities. Homes like this sell fast in Patterson, come see it! Live here & work in downtown Toronto - walk to Maple Go train station, 30 min to Union Station! Don't miss! Move in & enjoy! (id:61852)
Royal LePage Your Community Realty
47 Wallwark Street
Aurora, Ontario
Welcome to this beautifully updated 4-bedroom, 3-bathroom semi-detached gem in the highly sought-after Bayview Northeast community of Aurora. Offering 1,881 sq.ft. above grade plus a fully finished basement, this home backs directly onto Ada Johnson Park providing peaceful, unobstructed views with no rear Neighbours. The sun-filled, open-concept main floor showcases custom crown Moulding, hardwood floors, and a spacious living area perfect for entertaining. The chef-inspired kitchen features stainless steel appliances, granite countertops, custom cabinetry, and a glass tile backsplash, flowing seamlessly into the dining area with walkout to a private deck overlooking the park. Upstairs, you'll find four generously sized bedrooms and two upgraded bathrooms with granite vanities. The primary suite offers a large walk-in closet and a beautifully appointed ensuite bath. Additional highlights include convenient main-floor laundry and direct access to the garage. The fully finished basement adds versatile living space, including two additional rooms, a massive walk-in closet, and endless possibilities for a home office, gym, or media room. Enjoy professionally landscaped front and backyards with interlocking stone, night lighting, and a charming metal gazebo with insect nettingideal for outdoor entertaining. Located close to top-ranked schools, Hwy 404, shopping, trails, and the Stronach Aurora Recreation Complex, this move-in ready home blends comfort, style, and a true sense of community living. (id:61852)
Homelife Landmark Realty Inc.
Bsmt - 43 Kecala Road
Toronto, Ontario
Spacious furnished one bedroom basement unit available to rent. The unit has a large living room with futon and a large eat in kitchen. Parking space and access to backyard available. High speed Wi-Fi + Netflix/Roku included. Laundry included. 10 minutes (by Bus) from Kennedy TTC and Station. Utilities included. (id:61852)
RE/MAX Hallmark Realty Ltd.
6 Varadi Avenue
Brantford, Ontario
6 Varadi Ave, Brantford Spacious all-brick raised bungalow with separate side entrance to a fully finished basement ideal for multi-generational living or income potential. Offers 3 bedrooms upstairs, 2 downstairs, and 2 full bathrooms. Bright living space with large windows, eat-in kitchen. Room for 7-car parking (double driveway + garage).Located in the high-demand Greenbrier area, steps to grocery stores, restaurants, banks, schools, and Brantford Transit. Minutes to Highway 403, VIA Rail station, and parks. A well-maintained home offering rental potential, strong location, and long-term value perfect for families, downsizers, or investors. (id:61852)
Royal LePage Platinum Realty
25 Westmoreland Court
Markham, Ontario
Discover this classic, clean, and elegant executive dream home offering approximately 4,500 square feet of beautifully finished living space. Nestled on a quiet cul-de-sac, this property is enhanced with upscale features and sophisticated touches throughout.The interior boasts gleaming bamboo floors, pot lights, and upgraded light fixtures. With two distinct family rooms, including a unique loft-style space, and two cozy fireplaces, this home offers both grand and intimate settings. The professionally finished basement is an entertainer's delight, complete with a stylish wet bar.Curb appeal is evident with an interlocked driveway and extensive professional landscaping. The backyard is a private oasis, featuring a walk-out to a gorgeous patio perfect for summer gatherings. All this, finished with designer-selected neutral paint and Hunter Douglas-style window coverings, makes this home truly move-in ready.Located in the high-demand Unionville High School district with convenient access to Highways 404 and 407. This is a "wow" home that must be seen to be believed. Schedule your private viewing today! (id:61852)
Homelife New World Realty Inc.
Lower - 38 Vipond Road
Whitby, Ontario
Welcome to 38 Vipond Rd - Brand New Basement Apartment! This thoughtfully designed unit features 2 spacious bedrooms, a bright living room, a functional kitchen, and a modern 4-piece bathroom. The layout is complemented by private access through a secure, separate entrance and stylish finishes including pot lights, premium flooring, quartz countertops, and sleek cabinetry. Additional conveniences include ensuite laundry and 1 parking space included. Situated in the family-friendly community of Brooklin, this apartment offers a fantastic location just a 2-minute walk to the bus stop, with schools, parks, the library, and quick access to Highway 407 only minutes away. Move-in ready and designed for both comfort and convenience, this is an excellent opportunity to call Brooklin home. (id:61852)
Avenue Group Realty Brokerage Inc.
45 Harry Blaylock Drive
Markham, Ontario
Gorgeous Freehold Semi- Detached House In Greensborough Community. Bright, Spacious, Open Concept, Foyer Leading To A Huge Living And Dining Room, Family - Sized Kitchen & Breakfast Area, 4 Bedrooms & 4 Washrooms, 9Ft Ceilling, Laundry Room Upper Level, Fully Renovated House: New Kitchen W/Quartz Counter Top, Cabinets To Ceiling For Ample Storage Space, 4Pcs Ensuite Bathroom Freestanding Tub And Walk -In Shower, Hardwood Floor On Main And Laminate On 2nd Floor, Staircase And New S/S Stove, New B/I Dishwasher. Pot Lights, Fully Fenced, Interlock Stonework Front Through To The Backyard, Finished Basement W/Rec Area, Office Room And 4Pcs Bathroom, Kitchen, Roof (2019), HVC & Water Heater (2020). Steps From Mt. Joy GO Station W Viva/GO/Yrt Access (40 Mins Ride To Union Station) Mins To Top Rankin Bur Oak Secondary School, Mount Joy Public School, St Julia Billiart, Park, Shopping Centres & Much More...... (id:61852)
Homelife/future Realty Inc.
799 Stanstead Path
Oshawa, Ontario
Welcome to this stylish, less than 2-year-old townhouse by Stafford Homes, offering the perfect balance of comfort and convenience in North Oshawas thriving Greenhill neighborhood. Step inside and be greeted by a bright, open-concept layout with thoughtful upgrades throughout. The sun-filled living room opens to a private balconyan inviting space to relax or entertain. Upstairs, the primary suite features a 4-piece ensuite and its own balcony, creating a perfect retreat. Two additional bedrooms provide plenty of space for family or guests. The versatile ground floor offers an open area ideal for a home office, gym, or entertainment room, complete with garage access and a walkout to the backyard. With a mudroom, laundry, and parking for two vehicles, this home is designed for both style and everyday convenience. Located close to schools, parks, shopping, dining, and transit, this home is more than just a place to liveits a lifestyle. (id:61852)
Union Capital Realty
3 Crowling Court
Richmond Hill, Ontario
Discover one of the largest homes in the subdivision, offering over 6,200 sq. ft. of beautifully designed living space on an approximately 11,000 sq. ft. lot. With a total of 7 bedrooms and 5 bathrooms, this elegant home is perfectly suited for growing families and multi-generational living. The professionally landscaped exterior features a wide stone driveway and space for up to 6 cars, setting the stage for this impressive property. Inside, the layout and design is both welcoming and functional. The kitchen offers an expansive granite island with a secondary sink offering a reverse osmosis water filtration system, built-in appliances, and ample counter space, seamlessly connecting to the family room where hardwood floors, crown moulding, and a fireplace create a warm gathering place. A wet bar provides a stylish and convenient connection between the family room and dining room, making entertaining effortless. A versatile main floor den offers the perfect spot for a home office, study, or playroom. Upstairs, generously sized bedrooms provide plenty of space for family and guests, while the finished basement extends the living area with two additional bedrooms, a full kitchen, and a versatile recreation space. Step outside to your private backyard retreat, where cedar hedges provide privacy and a stone patio sets the stage for summer barbecues and relaxed evenings, with pool-sized potential for future customization. Set within Oak Ridges, this home is surrounded by natural beauty, conservation areas, and scenic paths, as well as the family-friendly Lake Wilcox with its waterfront trail. Several excellent schools and parks are also nearby, adding to the convenience and appeal for families, all while being just minutes from major highways for easy commuting. A rare opportunity to own a home that combines scale, elegance, and the beauty of a nature-focused community. (id:61852)
Homelife/bayview Realty Inc.
153 Jonas Millway
Whitchurch-Stouffville, Ontario
Welcome To 153 Jonas Millway A Stunning Family Home In The Heart Of Stouffville! This Beautifully Maintained 2-Storey Detached Home Offers Over 2,600 Sq Ft Of Elegant Living Space Above Grade, Complete With A Finished Basement And A Spacious Double-Car Garage. Nestled In A Quiet, Family-Friendly Neighborhood, This Property Is Perfect For Those Seeking Both Comfort And Convenience. Step Into The Upgraded Kitchen Featuring Sleek Quartz Countertops, Perfect For Both Everyday Living And Entertaining. The Inviting Family Room Showcases A Cozy Fireplace, Creating A Warm And Welcoming Atmosphere. Located Just Minutes From Top-Rated Schools (Barbara Reid Public School & Stouffville District Secondary School), Hospitals, The GO Station, Shopping, Dining, The Community Centre, Library, And Major Highways This Home Truly Offers The Best Of Modern Suburban Living. Don't Miss Your Chance To Make This Exceptional Home Yours! (id:61852)
Homelife/future Realty Inc.
3341 Concession 4 Road
Clarington, Ontario
Great 100 X 150 Ft. Land For Sale, Not For Building! Use As A Greenbelt Park, Or Use For Conservation & Forestry. That Would Include A Greenbelt Park, Bird Sanctuary, Wildlife Reserve, Cemetery & Anything That Provides Preservation Of The Natural Environment. Perfect For Elem. Natural Resource Outdoor School Or A Parking Area. Farm Exclusive Of Any Buildings Or Structures. (id:61852)
RE/MAX Ultimate Realty Inc.
79 Gummow Road
Trent Hills, Ontario
Discover the ultimate retreat with this stunning 12-acre waterfront estate lot in Trent Hills, just under two hours from the GTA. Featuring approximately 625 feet of pristine waterfront along Burnley Creek, this expansive property offers ideal open areas, perfectly suited for constructing your dream home or estate. Embrace privacy and tranquility amidst the natural beauty of Trent Hills. The property boasts a mix of mature hardwood forest, and softwoods lining the open areas. Don't miss this rare opportunity to own rural waterfront property within easy reach of urban amenities. **EXTRAS** Beautiful Vacant Land W/ River Access. Right-Of-Way Private Road Access. (id:61852)
Harvey Kalles Real Estate Ltd.
221 Forest Hill Road
Toronto, Ontario
Welcome to 221 Forest Hill Road, an architectural triumph with nearly 13,000 sq ft of living space on a private 17,000 sq ft lot, nestled along the Beltline Trail in the heart of one of Toronto's most exclusive enclaves. This estate represents the pinnacle of bespoke luxury, meticulously brought to life by the city's finest: JTF Homes, Lorne Rose Architect, and Dvira Interiors. Clad in hand-selected limestone and inspired by the romance of the French countryside, the residence evokes the timeless elegance of a Provencal chateau. Arched windows with weathered-blue shutters, a stately turret, and a gracefully symmetrical facade create a striking first impression. A dramatic arcaded loggia opens onto manicured grounds and landscaping imagined by Fitzgerald and Roderick, featuring a lap pool, sports court, and lavish gardens that offer privacy and tranquility. The interiors are nothing short of breathtaking curated blend of old-world grandeur and modern refinement. The main level features soaring ceilings and a dramatic spiral staircase. Chevron-patterned white oak floors, arched passages, imported wallpaper, and tailored lighting reflect impeccable attention to detail. The formal dining room (seating 20) flows effortlessly into a statement kitchen adorned with hand-painted Portuguese tiles and custom cabinetry by Emanuele Furniture Design. The sunlit family room is anchored by a hand-carved fireplace and opens onto the gardens through elegant French doors. The crown jewel is the primary suite, a true sanctuary with vaulted ceilings, whimsical wallpaper, arched detailing, and a fireside lounge that creates a retreat-like atmosphere. The piece de resistance: a couture-inspired, two-storey dressing room with a spiral staircase and chandelier, paired with a spa-like ensuite clad in expansive stone and Shirley Wagner fixtures. The lower level features a sprawling rec room, games lounge, prep kitchen, gym, cedar sauna, and a home theatre for the ultimate cinematic escape. (id:61852)
Forest Hill Real Estate Inc.
Royal LePage Real Estate Services Ltd.
47 Ferris Lane
New Tecumseth, Ontario
Located just minutes from all major amenities and walking distance to the school and parks, this home truly is one of a kind! Make the backyard your own private oasis, with NO neighbours behind you! This home boasts gorgeous blonde hardwood flooring throughout the entire house! The Large Kitchen features, Stainless Steel Appliances, Under Cabinet Lighting, Large Centre Island and a Breakfast Area that allows you to walk right out to the backyard. The large primary bedroom features a Walk-In Closet and 4 Piece Ensuite. The basement is unfinished and awaiting your personal touches! Don't miss out on this one! (id:61852)
RE/MAX Community Realty Inc.
127 Marconi Court
London East, Ontario
Discover this stunning, open-concept home boasting over 1,800 sq ft of thoughtfully designed living space. The main level showcases a stylish, upgraded kitchen equipped with sleek quartz countertops, stainless steel appliances, and a generously sized pantry for ample storage. Upstairs, the primary suite offers a private 3-piece ensuite, while three additional bedrooms share a contemporary 3-piece bathroom. The unfinished basement is a blank canvas, ready for your personal touch. Ideally situated close to HWY 401, Argyle Mall, and Clarke Road Secondary School, this home offers convenience and access to fantastic amenities. (id:61852)
Trimaxx Realty Ltd.
1881 Pine Grove Avenue
Pickering, Ontario
Welcome to this magnificent custom build Home close to 4400 Sq. Ft. living space, In The Highly Desirable Neighborhood Of Highbush, best area of Pickering to live, and raise your kids. Bright and Sun filled, Hardwood Floor through out & Crown Molding , Main Floor Equipped With Separate Family, Living and Dining Room, Pot light throughout ,Modern Kitchen With Centre Island, Backsplash, Walkout To The large Private Fenced Backyard. Upper Floor Has 4 Spacious Bedrooms Including A Primary With 5 Piece Ensuite & Walk In Closets. second floor laundry for convenient use, Fully Finished Basement With separate walk up entrance, good for extended family or can be rented for extra income. Just Mins From Rouge National Urban Park & Orchard Trail, Twin river Walking & Biking Trails. Conveniently Located in demand area of Pickering just east of Toronto, Near Rouge Hill Go Station & 401, Shopping & Other Amenities Nearby. (id:61852)
Royal Star Realty Inc.
76 Golf Links Drive
Loyalist, Ontario
Welcome to this Stunning Brand-New Detached Home Near Loyalist Golf and Country Club! Discover this dream home offering approximately 2700 sq. ft. of elegant living space, featuring 5 spacious bedrooms, 3 luxurious full bathrooms, a double-car garage and a spacious driveway which allows parking for 4 cars. Step inside to elegant hardwood floors, soaring ceilings, and a thought fully designed open-concept floor plan. The modern kitchen boasts quartz countertops and a stylish design with stainless steel appliances and an island. Designed for both comfort and entertainment, the expansive family room features dramatic high ceilings, perfect for gathering with loved ones. Enjoy the beautiful view of a golf course from your backyard. Upstairs, you'll find five generously sized bedrooms and three full bathrooms. The primary suite offers a spa-like retreat with an upgraded walk-in shower for ultimate luxury. Conveniently located near all amenities, schools, parks, plazas, etc. Book your showing today! (id:61852)
RE/MAX Skyway Realty Inc.
16 Brian Cliff Drive
Toronto, Ontario
Rarely Offered Exquisite Private Home in the Heart of Toronto! Large Premium Ravine Lot With 100 Ft Frontage and Over 1.5 Acres total! Over 5,800 sqft of Interior Living Space plus 2,300 sqft in Basement! This Beautifully Uniquely Designed Home W/Distinction & Elegance! Bordering On Ravine Setting Offers Peaceful Living & Ideally Designed For Entertaining. Just Minutes Away From Edward Gardens, Top Public and Private Schools, TTC Bus Station, Malls, Shopping And Highway. Perfect lot for self-living or Redevelopment!! (id:61852)
Maple Life Realty Inc.
30 Bobmar Road
Toronto, Ontario
Lower Unit Only,Main Floor (2 Bedrooms)+Basement (1+1 Bedrooms ) For Lease,Utilities included For only $2700 !!! Great Location In Prime Highland Creek! Walking Distance to University of Toronto Scarborough Campus And Centennial College And Pan Am Centre. Part Furnished, 1 Minute To Highland Creek Elementary School. Steps To TTC, Go Station Terminal. Minutes To Hwy 401, Scarborough Town Centre, Shopping Plazas, Malls, Recreation Centre And More. Don't Miss It. (id:61852)
Homelife Landmark Realty Inc.
263 The Queensway South S
Georgina, Ontario
INVESTORS Rare Opportunity to Own Over 1 Acre of Prime Land Ready for Development! Highly Visible, Busy Corner Location with Abundant traffic for Exposure! Site Plan Approved for GAS STATION with C-Store and 6000 Sq ft Retail Building! Interested Buyers contacted LA by Text to obtain Site Plan and other details! Google search shows:263 THE QUEENSWAY N, KESWICK, L4P3C8 but its on Queensway S & Riverglen Dr. as per the picture uploaded. (id:61852)
Gate Real Estate Inc.
073208 Sideroad 24 & 25 Road E
East Luther Grand Valley, Ontario
1.5 Acre Vacant Lot, Excellent Location! Drawings are ready to submit. 5 Bed & 6 Washrooms including one bed room with ensuite, Main floor office/Library. Main floor separate living, family, Office, Build Your Dream Home. Any Changes to existing drawings are possible. Lot of new construction in the neighborhood, new subdivision close by! This Lot Is In A Prime Location, Just 2Km From Dufferin Road 109 For Easy Commuting And 5 Minutes From Downtown Grand Valley. Upper Grand Trailway Just Steps Away. Property Is Zoned Rural Residential. (id:61852)
Icloud Realty Ltd.
Unit 1a - 295 Alliance Road
Milton, Ontario
Clean well managed office space available for rent in central Milton. Conveniently located in close proximity to all local amenities & minutes from the 401. (id:61852)
Royal LePage Meadowtowne Realty
Unit 2f - 295 Alliance Road
Milton, Ontario
Clean well managed office space available for rent in central Milton. Conveniently located in close proximity to all local amenities & minutes from the 401. (id:61852)
Royal LePage Meadowtowne Realty
8 Victoria Street W
Blandford-Blenheim, Ontario
This 34 x 99 infill lot is situated on a dead-end street in the quaint town of Princeton ON and is the perfect size to store your toys, park a trailer or build a shop. A rough site plan is attached to listing supplements. Property being sold AS IS. Must be sold with 3 Main Street South, Princeton. (id:61852)
Revel Realty Inc.
B100 - 1501 Ellesmere Road
Toronto, Ontario
Prime professional office space available in a well-maintained building at Brimley and Ellesmere. Features include renovated upper and lower-level suites, very bright, ample surface parking, and convenient access to Highway 401 and public transit. Flexible zoning accommodates a variety of uses, with multiple unit sizes available on the lower level. (id:61852)
Royal LePage Your Community Realty
206 - 9280 Goreway Drive
Brampton, Ontario
Prime Location with Sophistication Move-In Ready! Room available starting at $1200 + HST, inclusive of utilities, Wi-Fi, and TMI. The room size is 10 by 10. Tenants have access to a shared kitchenette and a well-appointed common area in a premium building with both elevator and stair access. Located in the highly sought-after Castlemore Town Center in East Brampton, the property is conveniently close to Highways 427, 27, and 407, as well as a variety of local amenities. The plaza features ample parking and is nestled among established and new residential communities. Perfect for professionals in finance, accounting, IT, and similar fields. Truly worth seeing in person! Multiple rooms or full furnished units available for lease. (id:61852)
Upstate Realty Inc.
18 - 231 Millway Avenue
Vaughan, Ontario
Exceptional office space in a well-maintained commercial building with prominent Jane Street exposure. Ground Floor. Just steps from public transit, including the subway, and minutes to Highways 400 & 407, this location offers convenience, accessibility, and visibility for your business. Bright and clean office space with modern layout. Functional floor plan includes reception area, Spacious boardroom, Three private offices, Large open workstation area, Convenient kitchenette, 2-piece washroom, Excellent street exposure for signage and branding, Plenty of on-site parking for staff and visitors. (id:61852)
Vanguard Realty Brokerage Corp.
40-A Riverglen Drive
Georgina, Ontario
Build your dream home on this beautiful 114' X 431' private riverfront lot. Over an acre, in town and on the water is definitely a rare find! Potential to sever into 2 building lots. Water & sewers are not installed to the lot line. Regulated by the L.S.R.C.A. Buyer to do their own due diligence. **EXTRAS** 72 hours upon solicitors approval at the Sellers Estates direction (id:61852)
RE/MAX All-Stars Realty Inc.
204 - 45 Sheppard Avenue E
Toronto, Ontario
Bright and spacious professional office available for lease in the heart of Yonge & Sheppard. This turnkey space features a welcoming reception area, a large boardroom, open-concept workspace, ten private offices, bathroom, and a full kitchen. Ideal for a variety of professional uses including legal, financial, tech, or medical services. Located steps from Yonge-Sheppard subway station, with easy access to Highway 401 and surrounded by restaurants, shops, and amenities. Excellent natural light throughout. Well-maintained building with professional ambiance. (id:61852)
Harvey Kalles Real Estate Ltd.
Ptlt35 Ravenshoe Road
Uxbridge, Ontario
23.63 Acres with over 1200ft of Frontage on South Side of Ravenshoe Rd. Near Udora. (Between Conc 5 & Conc 6). Don't Miss Out On The Rare Opportunity To Escape To The Country & Explore The Land. Proximity to Lake Simcoe. Buyer(s) To Conduct Own Due Diligence. Pls Note Currently 100% of Property is Designated (PSW) Provincially Significant Wetlands as per Lake Simcoe Region Conservation Authority. (id:61852)
Exp Realty
28 Union Boulevard
Wasaga Beach, Ontario
QUICK CLOSING & SELLER IS MOTIVATED! Welcome to 28 Union Blvd. A stunning 4-bedroom, 2.5-bathroom home is located in the desirable Sunnidale community by Red berry Homes, a master-planned neighbourhood in Wasaga Beach. With a double car garage and convenient inside entry, this home offers comfort and functionality throughout. The exterior showcases a contemporary mix of modern materials, giving the home stylish curb appeal and a fresh, up-to-date look. Inside, enjoy upgraded laminate flooring, granite countertops, oak staircase, second-floor laundry, and a bright kitchen with a walkout to a fully sodded backyard. The full unfinished basement provides the opportunity to add even more living space. Situated just minutes from the beach, Nottawasaga River, schools, parks, restaurants, Collingwood, Blue Mountain and close to Wasaga Beach's $45M waterfront redevelopment, this home offers both lifestyle and long-term investment potential in one of Ontario's fastest growing communities. Quick Closing Available. (id:61852)
Royal LePage Real Estate Services Ltd.
Century 21 Millennium Inc.
Basement - 390 Leslie Street
Toronto, Ontario
Newly renovation 900 SF basement apartment is available on Dec. 1, open concept kitchen with 3 bedrooms. On the quite street. Walking distance to TTC, beach and commercial street. (id:61852)
Kee Plus Realty Ltd.
245 Spillsbury Drive
Peterborough, Ontario
Prime Vacant Land Opportunity in Established Subdivision. This vacant parcel is located within a fully developed residential subdivision, surrounded by existing homes to the north, east, and south. A refined concept site plan is available, featuring two modern three-story buildings fronting both Airport Road and Spillsbury Drive. The proposed development includes **26 brand-new residential units**, offering excellent potential for investors or builders. The drawings will be emailed upon request. FINANCING IS AVAILABLE! (id:61852)
Sutton Group-Admiral Realty Inc.
66 Bramhall Circle
Brampton, Ontario
Exceptional Development Opportunity in Brampton with Approved Building Permit for 8 Townhomes. Ideally located in a high-demand area, this site offers close proximity to major highways and a wide range of amenities. FINANCING IS AVAILABLE! (id:61852)
Sutton Group-Admiral Realty Inc.
