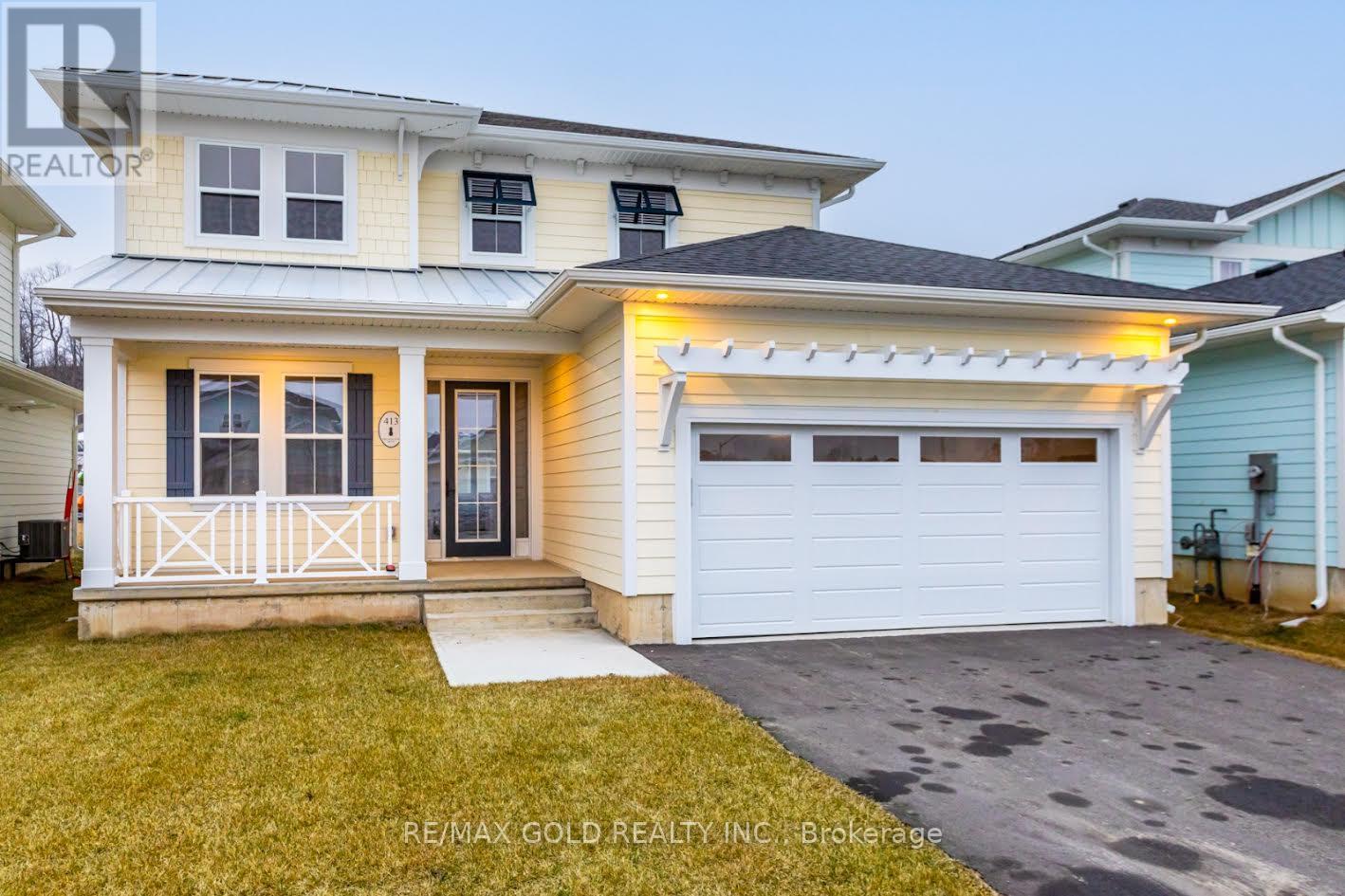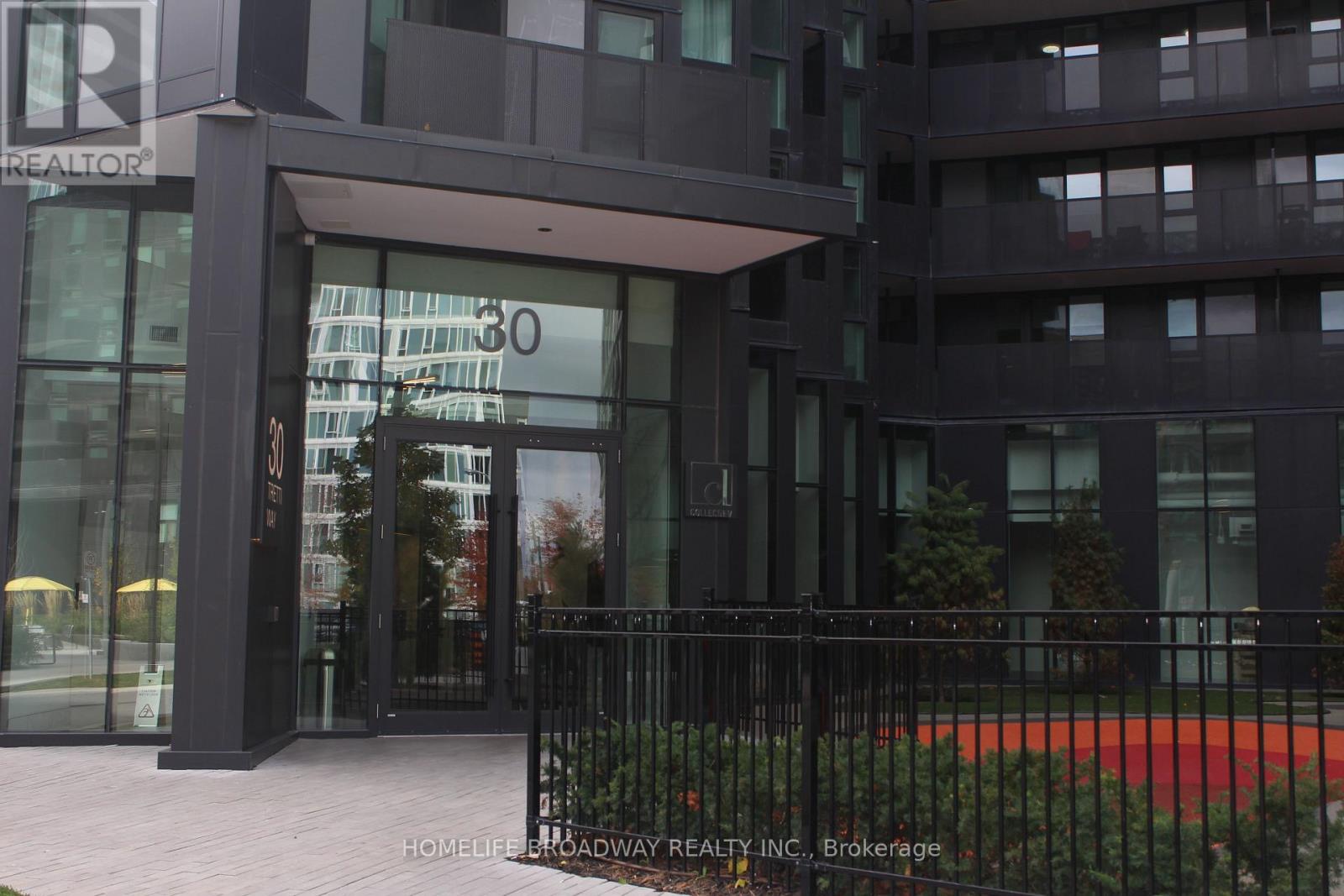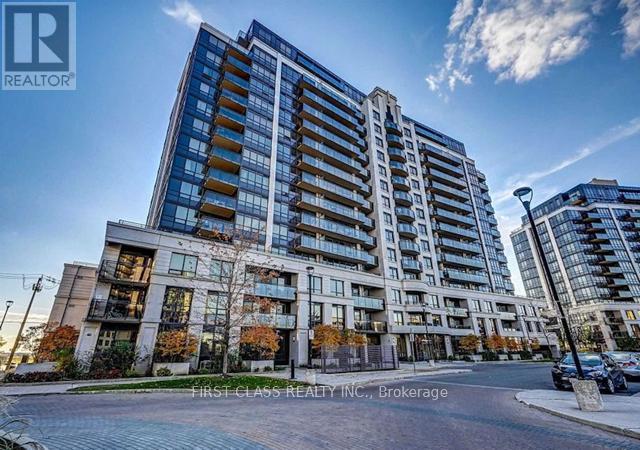3590 Lakeshore Road
Lincoln, Ontario
Wow, Waterfront Property for Lake lovers people, Fully Renovated, A Huge Corner Lot 150 X 200 FT, Located on Both Sides of Lakeshore in the Township Of Lincoln, A Huge Private Waterfront, The Homes Features 5 Bedrooms and Each Bedroom has Own Ensuite Bathrooms, Very bright And open Concept, Lots of Natural Lights, This is an outstanding Huge Lot, surrounded by Luxury Homes. Close to QEW, Close to Niagara Falls. $250,000.00 spends on upgrades. Water front Property Must See !!! (id:61852)
RE/MAX Gold Realty Inc.
413 Breakwater Boulevard
Central Elgin, Ontario
Immediately Available For Lease, The Sun Model is built on your ideal lot. It comprises 2,085square feet which includes 4 bedrooms, 2.5 baths and laundry on upper level. Main floor features flex room and large living space. Many upgrades in this home, including but not limited too, engineered hardwood flooring on both main and upper level. Natural Gas fire place, upgraded lighting fixtures and all appliances. Quartz countertops in the main living area as well as bathrooms of the home are just some of the many standard options included here. Kokomo Beach Club, a vibrant new community by the beaches of Port Stanley has coastal architecture like pastel exterior colour options and Bahama window shutters. The community also offers 12 acres of forest with hiking trail, pickleball courts, playground, and more. (id:61852)
RE/MAX Gold Realty Inc.
528 - 30 Tretti Way
Toronto, Ontario
Welcome to 30 Tretti Way. This 2 bedrooms with split layout and one washroom condo unit located in Clanton Park. Fantastic building amenities including a fitness centre, rooftop terrace, kids' playroom and 24-hour concierge. Just steps away from Wilson Subway Station. Minutes away from Hwy 401, Yorkdale Shopping Centre, Costco, restaurants and more. Includes one locker. (id:61852)
Homelife Broadway Realty Inc.
8 Bainsville Circle
Brampton, Ontario
Open House: January 3, 2026 2:00pm - 4:30pm. Executive Upgraded Home With Finished Basement With Separate Entrance! Sought After Riverstone Community! Ceilings 10 Feet On Main, 9 Feet On Second, 9 Feet In Basement! Basement Has Separate Entrance, 2 Bedrooms, Washroom, Kitchen And Great Room! Hardwood On Main Floor, Upper Hallway And Master Bedroom! Upgraded Kitchen Has Tall Cabinets With Crown Moulding, Center Island, Designer Backsplash, Built-In Appliances! Upgraded Bathrooms! Upgraded Light Fixtures Includes Chandeliers And Pot Lights, Crown Moulding, Designer Paint, Skylight! Garden Tool Shed In Backyard. Excellent Location, Close To Everything!! Approx 3000 Sq Ft + Finished Basement! (id:61852)
Homelife Superstars Real Estate Limited
1207 - 12 Gandhi Lane
Markham, Ontario
Step into luxury at the nearly-new Pavilia Towers, a landmark development ideally located at the intersection of Markham and Richmond Hill. This beautifully designed 1+1 bedroom, 2-bathroom suite offers a spacious and functional layout with soaring 9-foot ceilings and expansive windows to the unobstructed south view of Toronto Skyline that fill the space with natural light. The modern kitchen features integrated smart appliances, sleek cabinetry, and an open-concept design, perfect for both everyday living and entertaining. Enjoy the convenience of ensuite laundry, 1 underground parking space just in front of elevators (see the picture to see how close it is, Parking spot 145) , and 1 locker included with the unit. Set in a smart-technology building, residents enjoy 24-hour concierge service and access to top-tier amenities, including a fully equipped fitness centre, indoor pool, games and party rooms, recreation lounge, guest suites, and ample visitor parking. With VIVA transit at your doorstep, commuting is seamless whether you're heading to Vaughan, Markham, or downtown Toronto via Finch TTC. You're just minutes from Langstaff GO Station, Walmart, Loblaws, Home Depot, Canadian Tire, major banks, medical centres, restaurants, and shopping. Outdoor lovers will appreciate the nearby community parks with soccer fields, basketball and tennis courts, splash pad, dog park, and scenic walking trails. This home is located within the boundaries of top-ranking schools such as Donlea Public School and Thornlea Secondary School. Quick access to Highways 404 & 407 makes commuting effortless. Don't miss this opportunity to own in one of Thornhills most prestigious and connected communities. View the 3D virtual tour! (id:61852)
RE/MAX Hallmark Maxx & Afi Group Realty
204 - 1070 Sheppard Avenue
Toronto, Ontario
An Upscale Stunning Spacious 1 Bedroom + Den, Largest Sq Ft for 1+Den in the Building, Great Layout, Open Concept Kitchen ComesWith Granite Counter Tops And S/S Appliances, New Gleaming Vinyl Floors, Spacious Living/Dining Room, Den Could Be Used As A 2nd Bedroom, Office, or Kids Nursery, En-Suite Laundry, Steps To Downsview Subway Station, Easy & Quick Access To Allen Rd & Hwy401, NearbyYork University & Yorkdale Mall. Fantastic Location! (id:61852)
First Class Realty Inc.
2048 Walker Avenue
Peterborough, Ontario
Semi-Detached Home W/4 Beds & 3 Baths On 3 Finished Levels. Close To Parks, A Beach, The Canal for Fishing & Skating. A Lower-Level In-law Suite, Bedroom, Full Bath & Kitchenette. Private Fully Fenced Backyard to Enjoy While You Relax on the Spacious Deck. Basement waterproof July 2022- New wall built and separate entrance removed in the basement (September 2022)- Basement washroom renovated ( Washroom Fan installed) ( September 2022)- 2nd floor flooring and stairs renovated ( Vinyl installed) October 2021- Kitchen wood and stove replaced ( Jul 2023)- Central air conditioning installed (May 2024)- Eco bee Thermostat installed ( May 2024)- Brand new electric Panel installed in the basement ( May 2024)- Purchasing of Furnace and plumbing maintenance plan with Enercare.- installation of Front entrance Doorbell camera. Juin 2024- Renovation of Front yard Backyard and side yard (Landscaping) (July 2024). - Kitchen Sink pipe renovated- new kitchen tap installed - First floor washroom sink tap and Miror renewed- 2nd floor washroom sink Tap renewed (Sept 2022)- 2nd floor shower renewed (Ap. 2025)- Brand new laundry freestanding deep utility sink with cabinet installed in the laundry room. (id:61852)
Zolo Realty
231 Bur Oak Avenue
Markham, Ontario
Beautifully updated 4-bed, 3-bath semi-detached home in prestigious Berczy. This bright & spacious layout with 9' ceilings & hardwood on main & upper floors. Enjoy a renovated kitchen and baths with elegant quartz counters, plus upgraded lighting throughout.The third-floor primary suite features a large closet and 3pc ensuite. Step from the kitchen to a patio with lovely landscaping. own hot water tank, lots update Fridge-2023, dishwasher-2023, roof 2022, Property includes a detached garage and a newly interlocked driveway (2024). Located in a top school district, walking distance to Pierre Elliott Trudeau High School, Berczy Park, and transit. Quick access to Hwys 404/407, Angus Glen amenities. A perfect family home combining comfort and modern style.A must-see! (id:61852)
Fenghill Realty Inc.
77 Letchworth Crescent
Toronto, Ontario
77 Letchworth Crescent - Parkside Luxury In The Heart Of North York! Welcome To Your Private Retreat In The City! This Stunning 1,987 Sq. Ft. Home Backs Directly Onto A Forested Ravine In Roding Park, Offering Cottage-Like Tranquility With All The Conveniences Of Urban Living. Beautifully Renovated With High-End Finishes, This Residence Features An Open-Concept Kitchen, Dining, And Living Area With Breathtaking Park Views. The Gourmet Kitchen Boasts Granite Countertops, A Stylish Backsplash, And Ceramic Floors That Flow Seamlessly Into Solid Maple Hardwood In The Living Room And Dining Room Spaces. With 4 Spacious Bedrooms And 3 Elegant Bathrooms (2 Completely Remodeled Featuring All New Premium Fixtures, Tiles and Lighting), Theres Room For Everyone To Unwind In Comfort. Step Out From The Living Room Onto A Large Elevated Deck Overlooking Your Landscaped Backyard Oasis Complete With A Paved Peninsula, Separate Outdoor Dining Pad, And Custom Fire Pit. The Property Includes An Attached 2 Car Garage And A Driveway For 56 Additional Vehicles. Conveniently Located Near Schools, Transit, The Downsview Community Centre, Yorkdale Mall, And Major Highways (401/400/407). Lower Level With Garden Walk-Out Offers Flexibility As An In-Law Suite Or Separate Apartment For Additional Income Potential. Enjoy Luxury, Location, and Privacy All In One Exceptional North York Address. Dont Miss Your Chance To Call 77 Letchworth Crescent Home! (id:61852)
Exp Realty
1612 - 25 Telegram Mews
Toronto, Ontario
City Place Montage 1 + Study. Beautiful Nw City View, Lake View From Balcony. Ttc At Door.Walk To Cn Tower, Financial District, Entertainment District. Complete Amenities Include Gym, Indoor Swimming Pool, Roof Top Garden, Guest Rm, Party Rm, 24Hr Concierge. (id:61852)
Homelife Landmark Realty Inc.
1613 - 105 The Queensway Avenue
Toronto, Ontario
Experience lakeside living at its finest in this beautifully appointed 1-bedroom suite at the prestigious NXT Condos! This bright, open-concept unit features floor-to-ceiling windows, a full-width balcony with serene west-facing exposure, unobstructed lake views, and stylish upgrades throughout. Freshly painted and finished with elegant wide-plank flooring, the space feels modern and inviting. The kitchen offers stainless steel appliances, granite counters, and ample storage-perfect for everyday living. Enjoy resort-style amenities including indoor/outdoor pools, a fully equipped gym, tennis court, concierge service, party room, and theatre. Just steps to the lake, High Park, walking trails, the TTC streetcar, and minutes to Bloor West Village and downtown. An ideal blend of comfort, convenience, and exceptional value. (id:61852)
Right At Home Realty
413 - 70 Princess Street E
Toronto, Ontario
Welcome to this beautiful 1 bedroom, 1 bath located in prime Front St. E and Shelbourne area. - Walking distance to financial district, TTC Union Station, St Lawrence market & the Waterfront! Incredible amenities including infinity-edge pool, rooftop cabanas, outdoor bbq area, basketball court, games room, gym, yoga studio, party room. Don't miss this fantastic opportunity. (id:61852)
Royal LePage Credit Valley Real Estate











