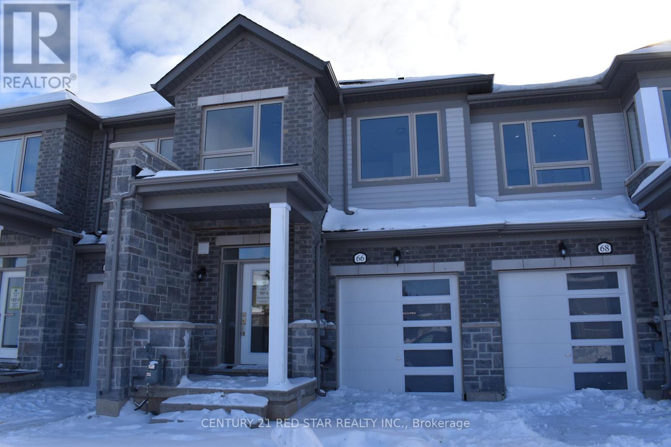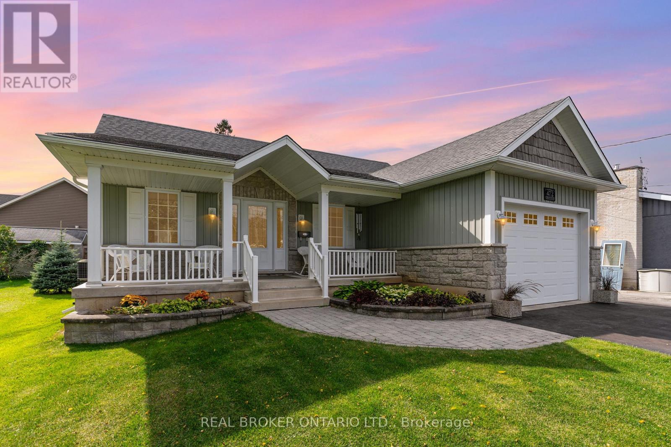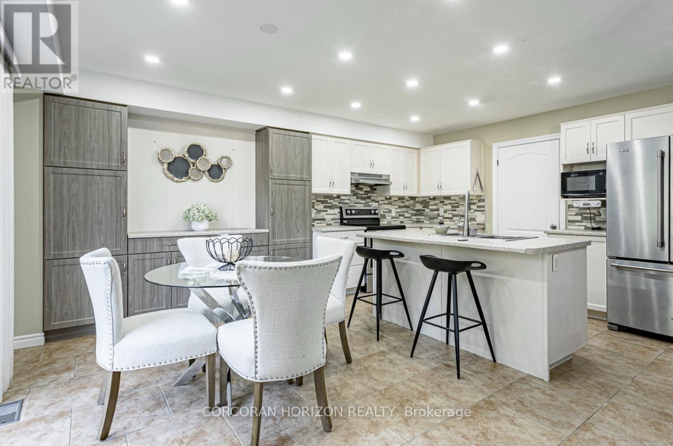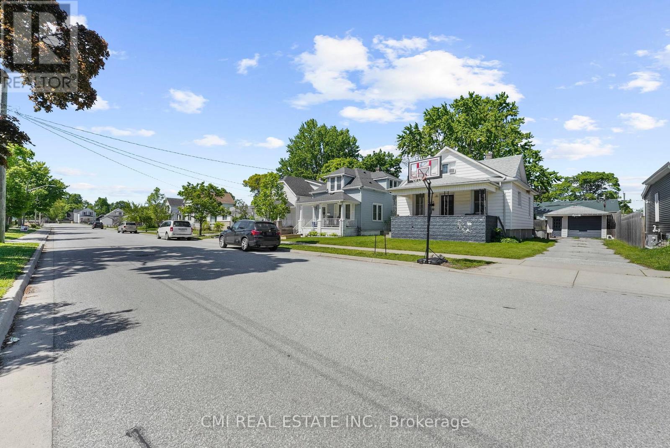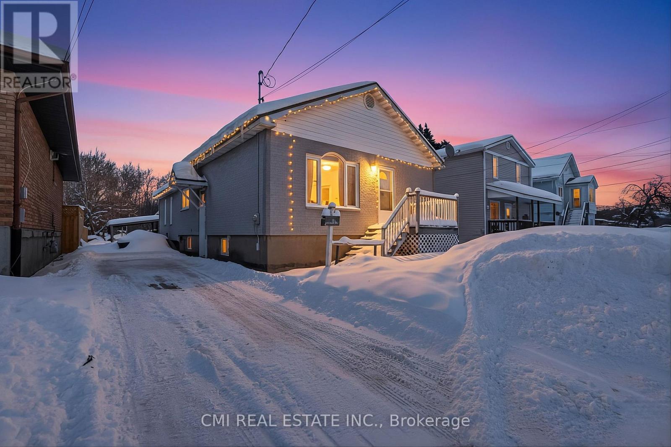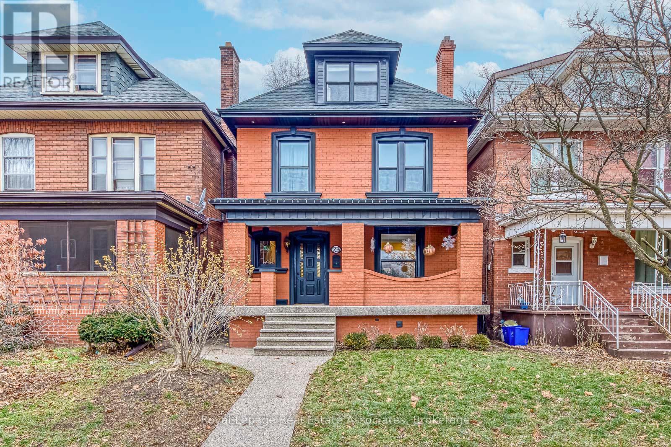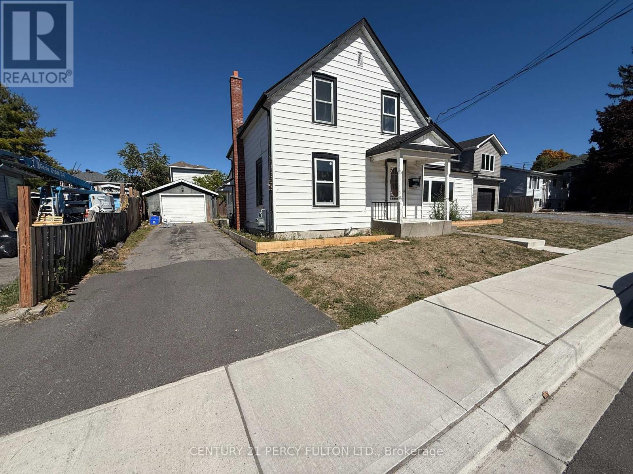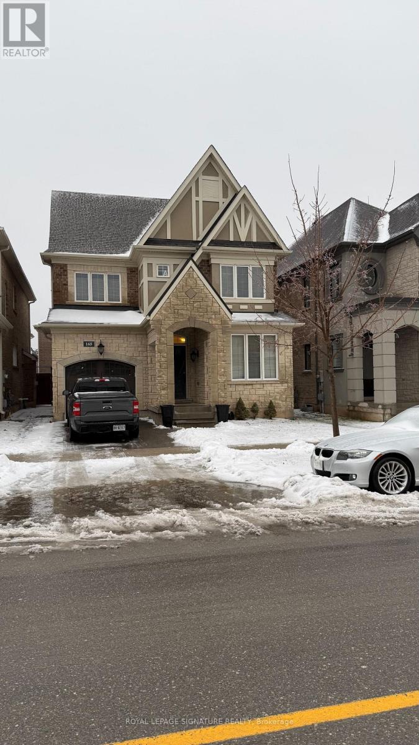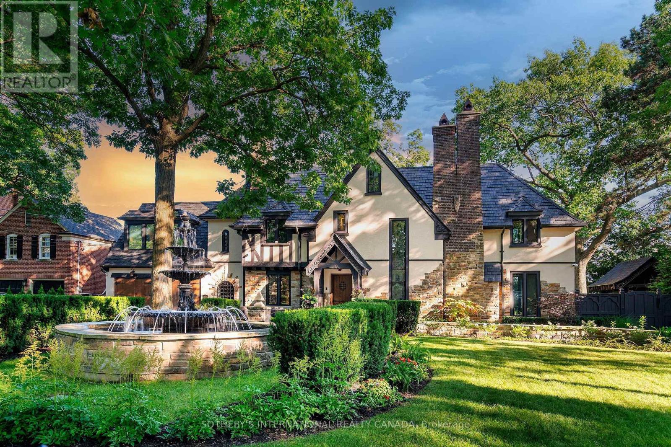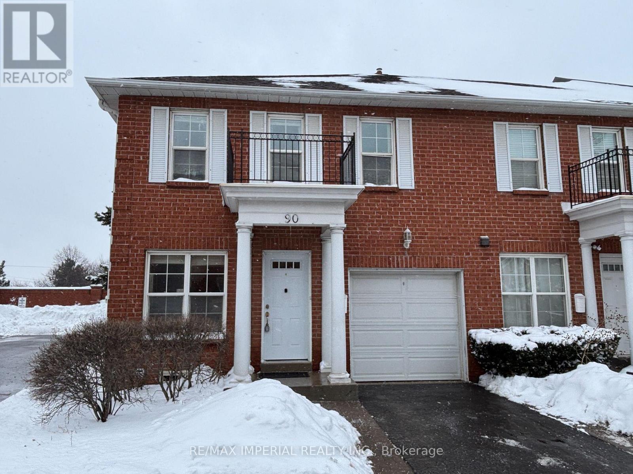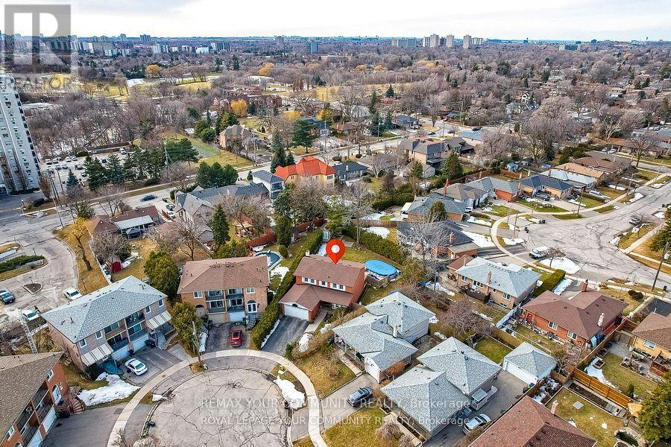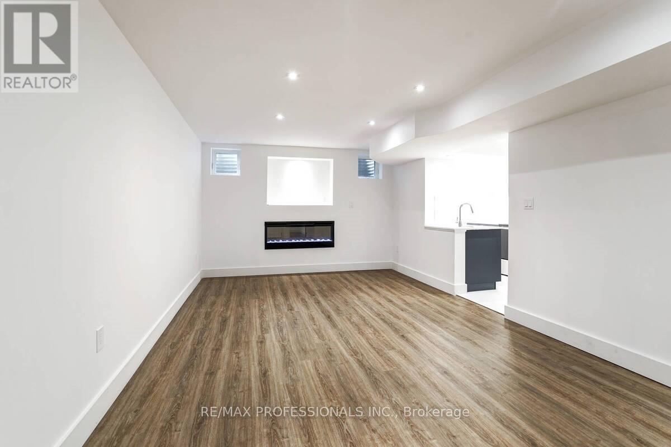66 Edminston Drive
Centre Wellington, Ontario
Less than 3 years old spacious, well designed, open concept, 3 Bedrooms Town-house with a lot of up-grades available for the lucky tenant to lease. 2nd level laundry for your convenience and enjoyment. Primary Bedroom has double sink with 4-piece ensuite bathroom. This is a home you can't wait to live in. Well maintained by the previous landlord and has a huge backyard space. Come and enjoy this spacious and elegant home.!! (id:61852)
Century 21 Red Star Realty Inc.
472 Countess Street S
West Grey, Ontario
In the heart of Lower Durham sits a bungalow so loved, so well cared for it feels brand new. With over 2300 Sq Ft, vaulted ceilings, 4 bedrooms, 2.5 baths, and a bright finished basement, this home offers the perfect combination of comfort, style, and convenience. Inside, youll love the open-concept main floor featuring a spacious living room, modern kitchen with a great island, and dining area that flows seamlessly together for effortless entertaining. The main level boasts two spacious bedrooms, a full bath with a walk-in showera thoughtful feature for those who value ease and accessibilitya convenient guest powder room, main floor laundry, and a tranquil primary suite designed for relaxation. The bright finished basement is where this home truly shines. Designed for both comfort and entertainment, it features a cozy gas fireplace, a dry bar, a huge cold cellar and 2 additional bedrooms, making it an ideal space for family movie nights, hosting friends, or providing a private retreat for guests. Step outside and youll discover even more to love. A manicured, fenced backyard is complemented by mature perennial gardens, a fragrant lilac bush, a vegetable garden, and a handy garden shed. Enjoy a morning coffee on the covered front porch, or unwind in the privacy of your outdoor oasis after a long day. With a one-car attached garage entering into the home, extended driveway for 4 more cars, and custom window coverings, this home has been designed with everyday convenience in mind. Located in the highly desirable south end of Durham, this home puts you within walking distance to shops, dining, and everyday essentials, while still being nestled in a peaceful residential setting. This isn't just a home it's where your next chapter begins. isn't just a home it's where your next chapter begins. (id:61852)
Real Broker Ontario Ltd.
Upper - 13 Ridgewood Court
Woodstock, Ontario
UPPER UNIT Semi- detached home for rent! Welcome to this beautifully updated 3 bedroom, 3.5 bathroom semi-detached home located in the highly sought after North Woodstock neighborhood. This home offers excellent curb appeal and practicality with a true double car garage backing onto a forest. Step inside to an inviting open concept main floor that seamlessly combines the living, dining, and kitchen areas, ideal for both everyday living and entertaining. The kitchen features a large island, ample cabinetry, and plenty of storage space, while the adjacent dining area walks out to a fully fenced backyard complete with a generous deck and storage shed. Upstairs, you will find three well appointed bedrooms, including a spacious primary suite with a walk in closet and private ensuite. A second 4 piece bathroom and a bright, comfortable family room add even more functionality to this level. Perfectly positioned in a walkable community, you will enjoy easy access to local restaurants, cafes, parks, dog parks, and scenic trails. This home is a true gem in one of Woodstock's most desirable areas. Includes exclusive use of 1 garage space, 1 parking space, and the backyard. Shared laundry located in the basement. Do not miss your opportunity to make it yours! (id:61852)
Corcoran Horizon Realty
433 Lydia Street
Sarnia, Ontario
Quaint family home offerings 3+1bed, 3 bath w/ finished bsmt over 1300sqft of living space located in highly sought after High Park neighbourhood steps to top rated schools, parks, shopping, recreation; mins to HWY 402, beaches, Lake Huron, USA. Calling all first-time home buyers, buyers looking to purchase on a budget, investors, & buyers looking to downsize! Large covered porch ideal for morning coffee. Bright foyer entry presents open concept layout. Front living room adjacent from open dining area. Family room w/ french door walk-out to large entertainment deck. Eat-in family style kitchen perfect for growing families. Head upstairs to find 3-spacious beds & full 3-pc bath. Sep-entrance full finished bsmt w/ rec room, additional guest bedroom & utility space. Shared driveway leads to detached garage & backyard perfect for summer enjoyment. (id:61852)
Cmi Real Estate Inc.
338 Perreault Street
Greater Sudbury, Ontario
INVESTOR ALERT! Incredible value-add opportunity in a prime Sudbury pocket. This detached bungalow is priced for a quick sale and is the perfect "fixer-upper" for builders or flippers. The main floor features a large living room, a functional kitchen with a separate dining area, and two spacious bedrooms. The finished basement offers additional living space with a large rec room and a third bedroom. Boasting a massive backyard perfect for entertaining and a location minutes from schools, parks, and shopping, this home is brimming with potential. Bring your vision and unlock the equity! Don't miss out-this won't last! (id:61852)
Cmi Real Estate Inc.
23 Fairholt Road N
Hamilton, Ontario
Utilities included. Exceptional opportunity to lease a spacious and character-filled upper-level home situated on a quiet dead-end street in one of Hamilton's most desirable and walkable neighborhoods. This well-maintained residence offers a rare combination of historic charm, modern upgrades, and generous living space.The home features four spacious bedrooms, all easily accommodating queen-size beds, plus a bonus attic space ideal for a secondary recreation room, home office, or an expansive primary suite complete with ensuite bathroom and walk-in closet. Soaring 9.5 ft ceilings throughout and coffered ceilings on the main floor add warmth and architectural character.Additional highlights include a gas fireplace, working pocket doors off the living room, gas stovetop, and smart home features with app-controlled overhead lighting. Main floor blinds are operated by timer or remote for added convenience.Enjoy a private, fully fenced backyard with maximum-height fencing, a spacious patio area, garden space, and a shed with electrical. The property also offers three parking pads, a rare find in this area.A unique and well-appointed home offering space, privacy, and an unbeatable lifestyle location. **Basement is tenanted (id:61852)
Royal LePage Real Estate Associates
52 Heber Street
Quinte West, Ontario
Bright and well-maintained 3-bedroom, 2-bathroom detached home offering nearly 1,900 sq ft of living space. Features a large eat-in kitchen with ample cabinetry and natural light, spacious living and dining areas, main-floor laundry, and a full bathroom. Upstairs includes three generous bedrooms and a 3-piece bath. Enjoy a large backyard, detached garage with hydro, and additional parking. Located in a family-friendly neighbourhood close to CFB Trenton, Hwy 401,schools, shopping, and amenities. Available February 1st, tenant is responsible for all utilities. (id:61852)
Century 21 Percy Fulton Ltd.
165 Wheat Boom Drive S
Oakville, Ontario
Luxury 4-Bedroom Executive Detached Home in Oakville. Welcome to this stunning luxury 2410 sqft 4-bedroom executive detached home, built by Mattamy, located in the highly sought-after community of The Preserve in Oakville. This beautifully upgraded residence offers a functional and elegant layout, featuring, a main floor office/den, open-concept, living and dining area, and 9-foot ceilings on the main level. Premium finishes include hardwood flooring, oak staircase with cast iron pickets, and custom upgraded cabinetry throughout. The gourmet kitchen is a chef's dream, complete with granite countertops, island with breakfast bar, stylish backsplash, and high-end stainless-steel appliances, including a gas cooktop, wall-mounted range hod, built-in oven, microwave, and dishwasher. Upstairs, the spacious primary suite boasts a walk-in closet and luxurious ensuite with a glass-enclosed shower and corner soaker tub. Additional highlights include upper-level laundry, generously sized bedrooms, and thoughtfully designed bathrooms. Enjoy outdoor living in the fully fenced backyard, perfect for relaxing or entertaining. Additional features include garage access to the home, windows blind throughout, gas fireplace, and an unfinished basement offering ample storage space. The home is also Energy Star certified. Prime location - Just steps to schools and public transit, and within walking distance to Superstore, Walmart, shopping, and Tim Hortons. Minutes to Oakville Hospital, Sheridan College, and major Highways. Available March 1st. AAA tenants only. Minimum 1-year lease. (id:61852)
Royal LePage Signature Realty
57 Baby Point Crescent
Toronto, Ontario
This stunning 1929 Tudor home has been meticulously transformed into a modern masterpiece, seamlessly blending historic charm with contemporary luxury and cutting-edge technology. Set on a sprawling 100' x 277' ravine lot, this $6 million renovation offers an exceptional living experience in one of Toronto's most prestigious neighborhoods. The grand exterior features a restored J.W. Fiske cast iron fountain and a heated cobblestone driveway, accommodating over 10 vehicles. Inside, every detail reflects craftsmanship and sophistication. The chef's kitchen, designed by Scavolini, is equipped with Wolf and Gaggenau appliances, while radiant-heated herringbone oak floors lead to floor-to-ceiling European folding glass doors that open to stunning ravine views. The spa-like bathrooms boast heated marble floors, European wall-mounted toilets, and custom millwork. Hidden HVAC systems, motorized blinds, and recessed lighting create a sleek, minimalist aesthetic. A state-of-the-art audio system, includes over 60 Bowers & Wilkins speakers, powered by Bryston, Sonos, and NAD amps. Four outdoor zones with buried subwoofers ensure exceptional sound across the property. The lower level is designed for entertainment, featuring 10' ceilings, polished concrete floors, a full-size arcade, a professional gym, and an indoor sauna. A walkout leads to a year-round heated pool, hot tub, and an all-season patio with infrared heaters, perfect for outdoor enjoyment in any weather. The home is fully equipped with app controlled automation for lighting, blinds, HVAC, security, audio, access, pool/spa/sauna. Residents enjoy access to the exclusive Baby Point Club, offering tennis, lawn bowling, and community events. A perfect blend of historic charm and modern luxury, this home offers an unmatched living experience. The home features a durable composite cedar roof with a lifespan of up to 60 years, offering long-lasting protection and timeless aesthetic appeal. (id:61852)
Sotheby's International Realty Canada
90 - 90 Stornwood Court
Brampton, Ontario
Beautiful End Unit In Sought After Stornwood Court Has Extra Windows Plus A Family Sized Kitchen WithLots Of Windows! Eye Catching Large Ceramic Flooring On The Main Hall Level. Spacious Living/DiningRoom With Gas Fireplace & 2 Walkouts To Yard. Large Master Bedroom With 4 Piece Ensuite & Walk In Closet With Window, 2nd & 3rd Bedrooms Are Well Sized. Finished Basement with two Bedroom With PotLights + Finished Laundry/Kitchenette With 3 Piece Bath (id:61852)
RE/MAX Imperial Realty Inc.
18 Terryellen Crescent
Toronto, Ontario
THIS HOUSE IS REALLY SPECIAL! STARTING FROM THE WELCOMING FRONT PORCH AND THE INVITINGENTRANCE, YOU WILL FEEL YOU HAVE FINALLY FOUND YOUR DREAM HOME AS SOON AS YOU STEP INSIDE ANDARE IMMEDIATELY CAPTIVATED BY THE ABUNDANCE OF NATURAL LIGHT. THE LARGE WINDOWS CREATE A WARMAND INVITING AMBIANCE, WHILE THE FLOORPLAN DESIGN ALLOWS FOR SEAMLESS FLOW BETWEEN THE LIVINGAREAS CREATING AN INVITING ATMOSPHERE. THE MAIN FLOOR ALSO FEATURES AN OFFICE AND A LARGEFAMILY ROOM WITH FIREPLACE. THIS STUNNING HOME OFFERS THE PERFECT BLEND OF ELEGANCE ANDCOMFORT, MAKING IT THE IDEAL RETREAT FOR YOU AND YOUR FAMILY.WITH FOUR SPACIOUS BEDROOMS AND TWO BATHROOMS(ONE 4-PIECE AND ONE 5-PIECE) ON THE SECONDFLOOR, THERE'S PLENTY OF ROOM FOR EVERYONE TO ENJOY THEIR OWN SPACE!THE FINISHED BASEMENT IS CURRENTLY USED AS A HUGE REC-ROOM, A GAMES-ROOM, A LAUNDRY ROOM ANDAN ADDITIONAL ROOM THAT CAN BE USED AS A 5TH BEDROOM.MANY OTHER FEATURES ADD TO THE CONVENIENCE OF THIS HOME, SUCH AS A LARGE PIE-SHAPED LOT WITHABOVE-GROUND SWIMMING POOL ON TWO-TIERED DECK, CALIFORNIA SHUTTERS AND CROWN MOULDINGSTHROUGHOUT THE ENTIRE FIRST AND SECOND FLOORS, CARPET FREE FLOORS.THE NEIGHBOURHOOD IS A PARK HEAVEN, WITH 4 PARKS WITHIN A 20 MINUTE WALK), AND MORE THAN TENRECREATIONAL FACILITIES. IT ALSO FEATURES GREAT ELEMENTARY AND SECONDARY SCHOOLS, BOTH PUBLICAND CATHOLIC. (id:61852)
RE/MAX Your Community Realty
Lower - 7 Vancho Crescent S
Toronto, Ontario
Rare Opportunity to Live In Coveted Princess Margaret Community, With Access to Great Schools, Ttc, Lush Greenspaces And Amenities. Sparkling, Newer 2 Bed Unit, Wood Flooring, Generous Principal Rooms, Ensuite Laundry, Heated Floors In Bath And Kitchen, 5 Appliances, Electric Fireplace, Private Entrance, Pot Lighting Throughout. No More Than 2 Tenants. (id:61852)
RE/MAX Professionals Inc.
