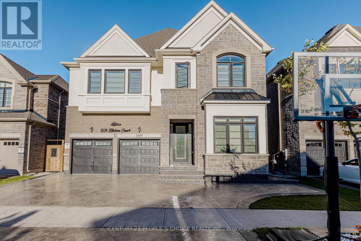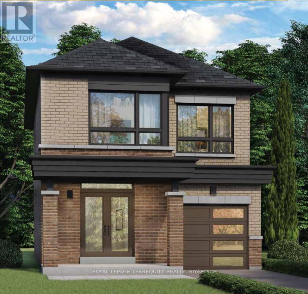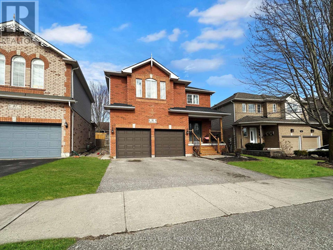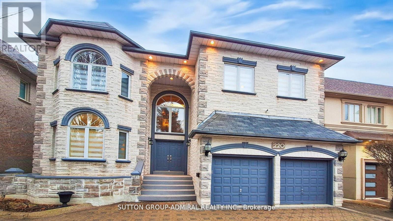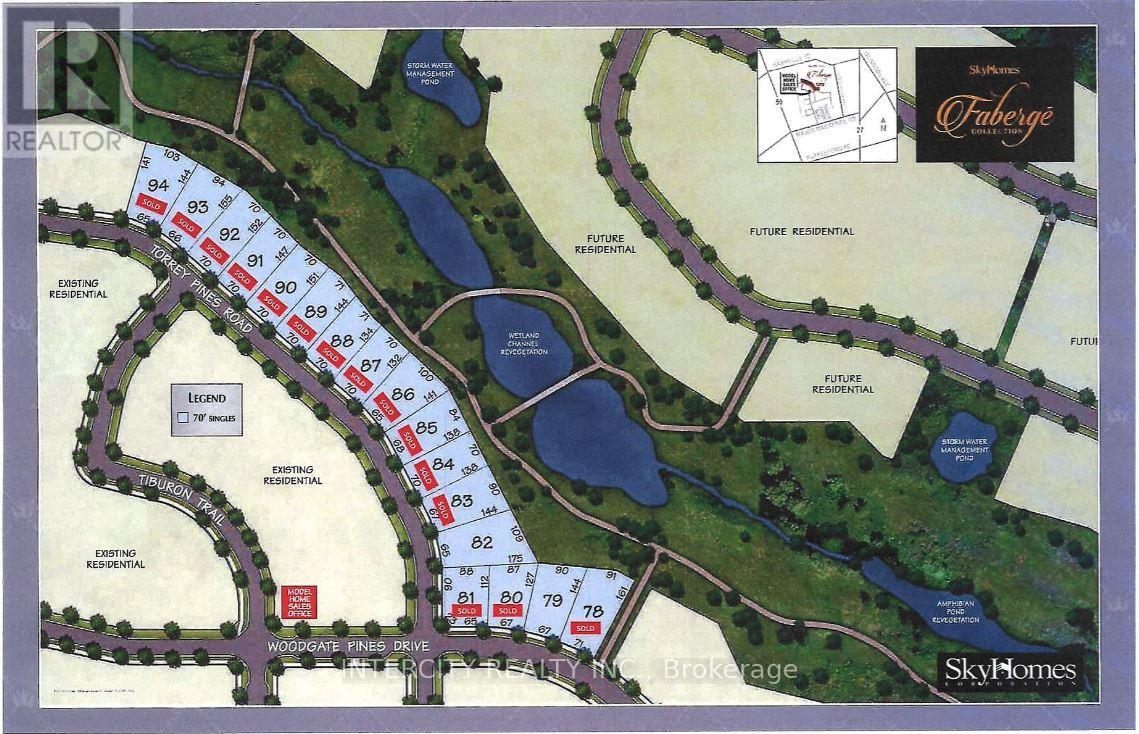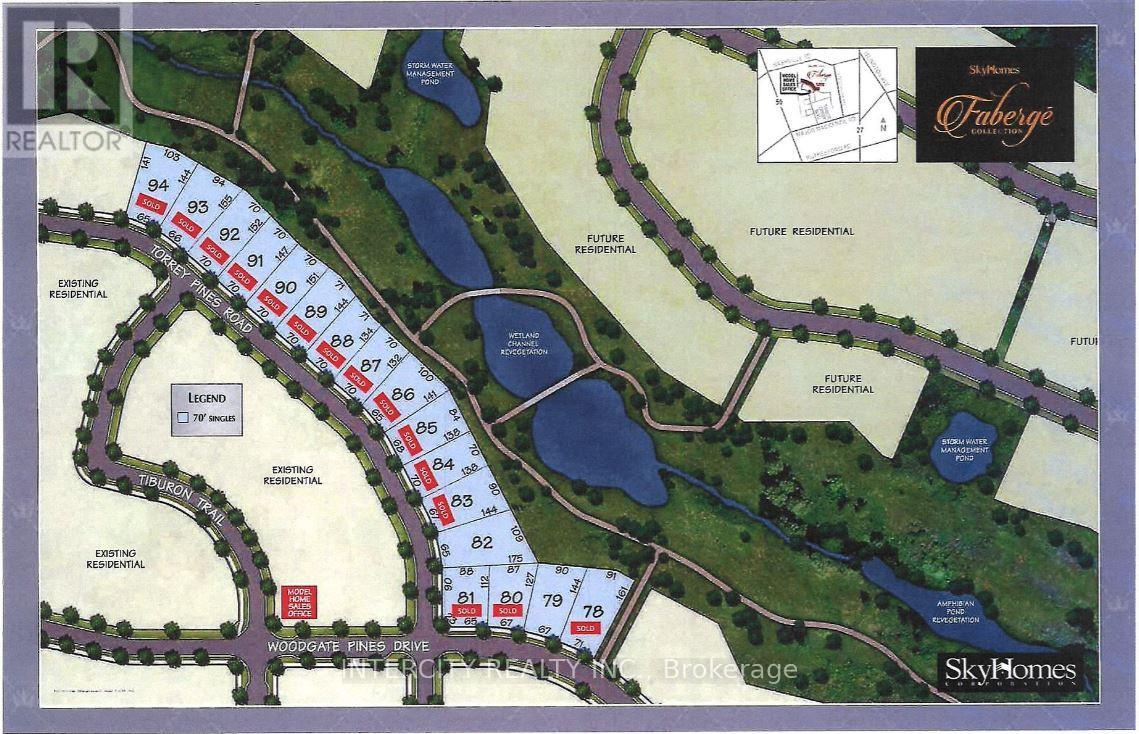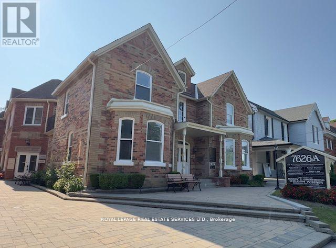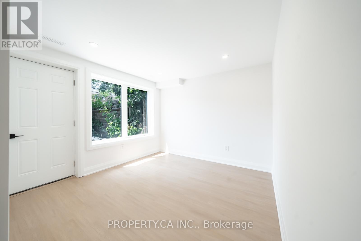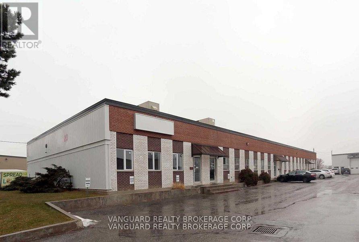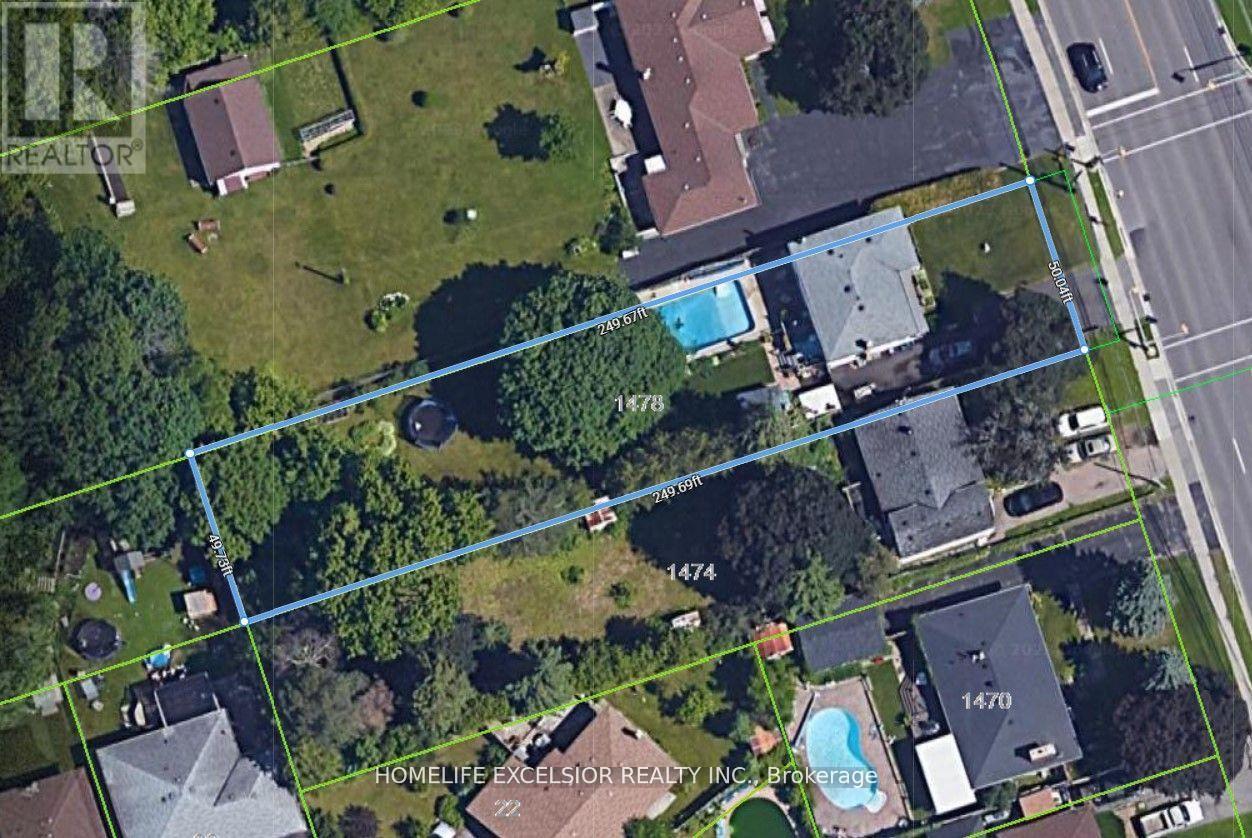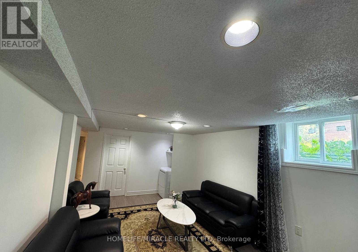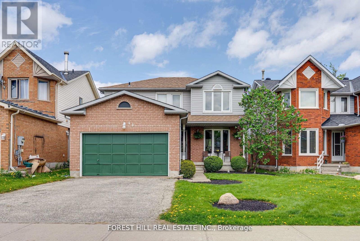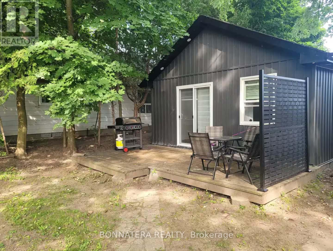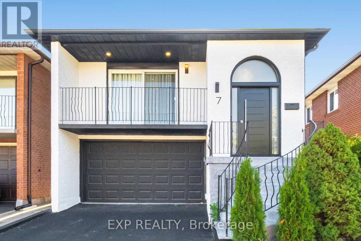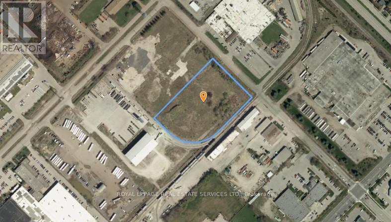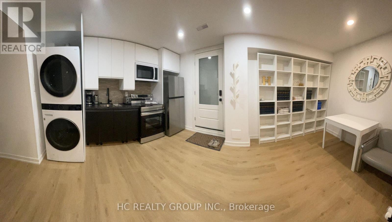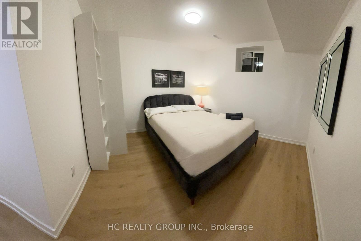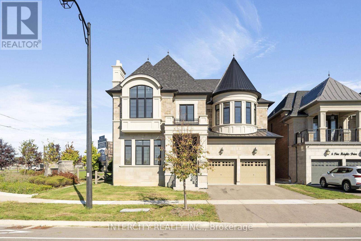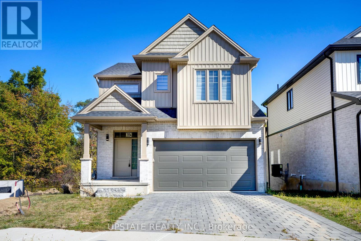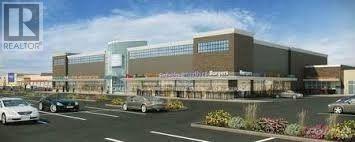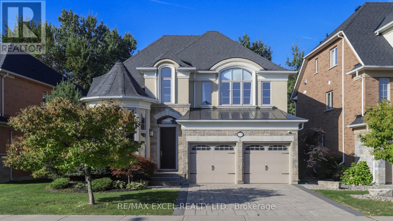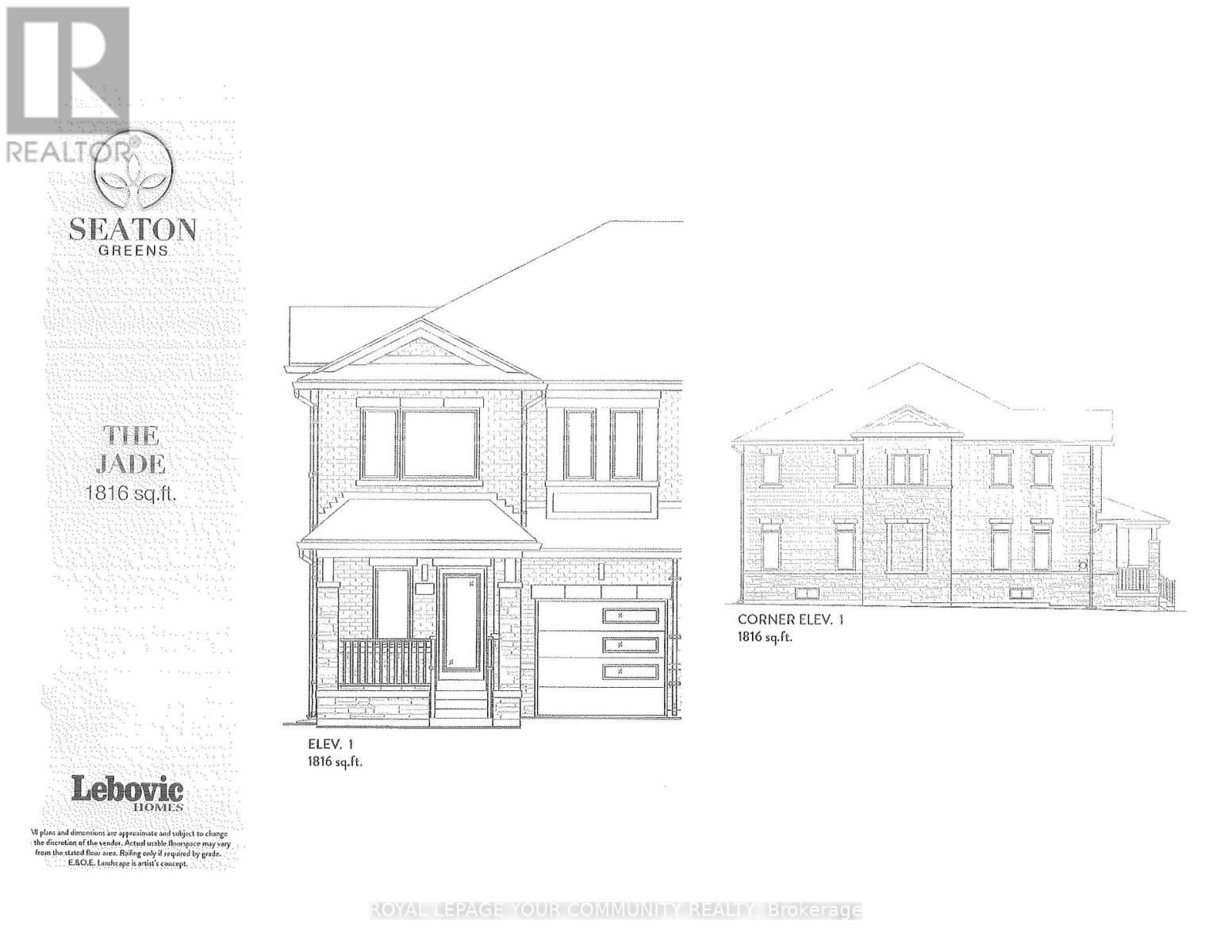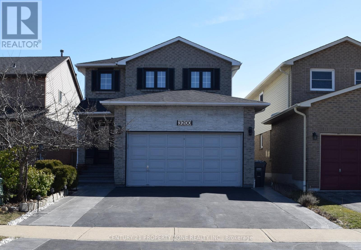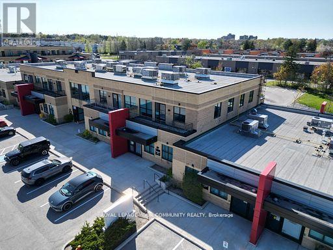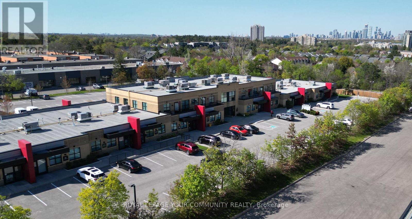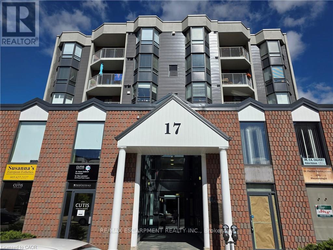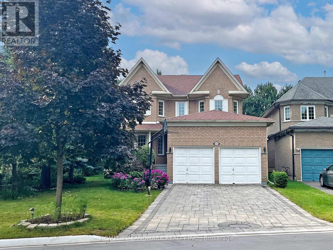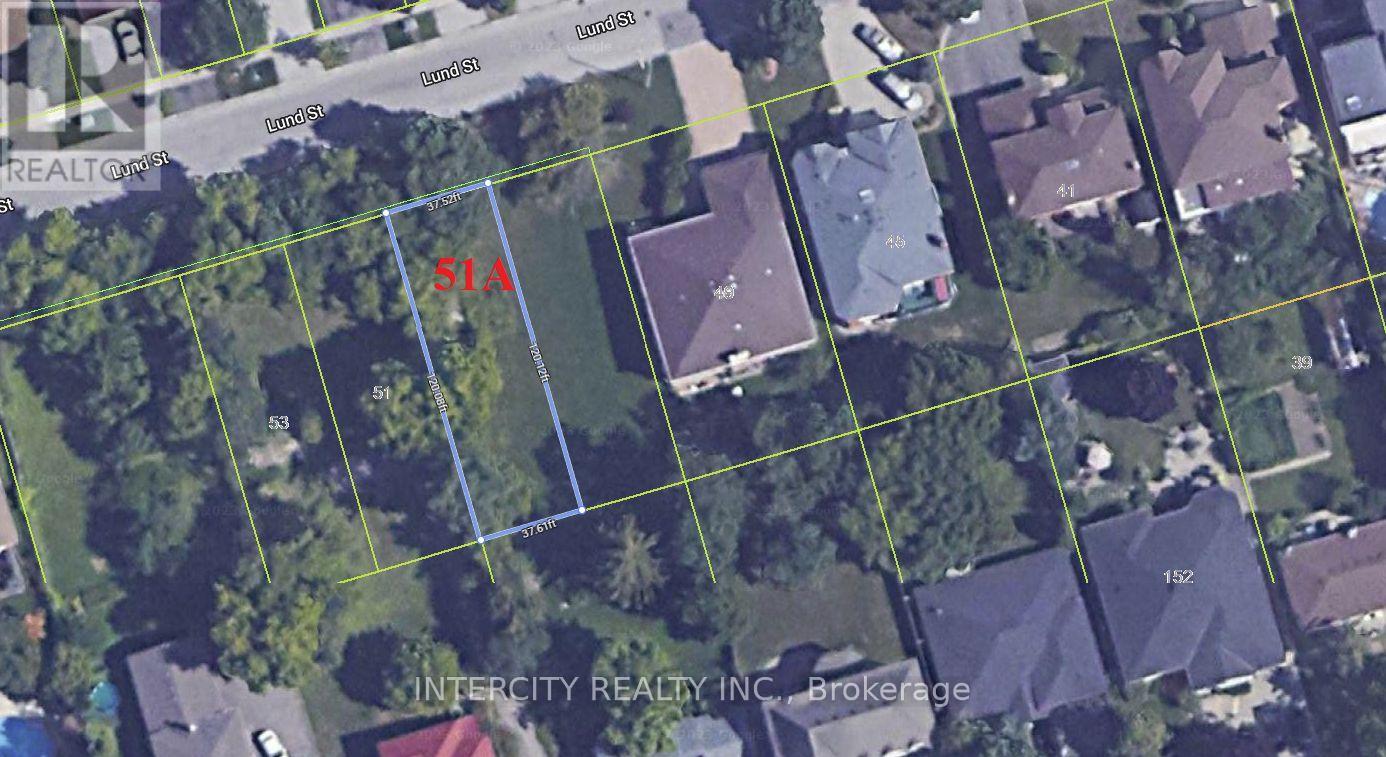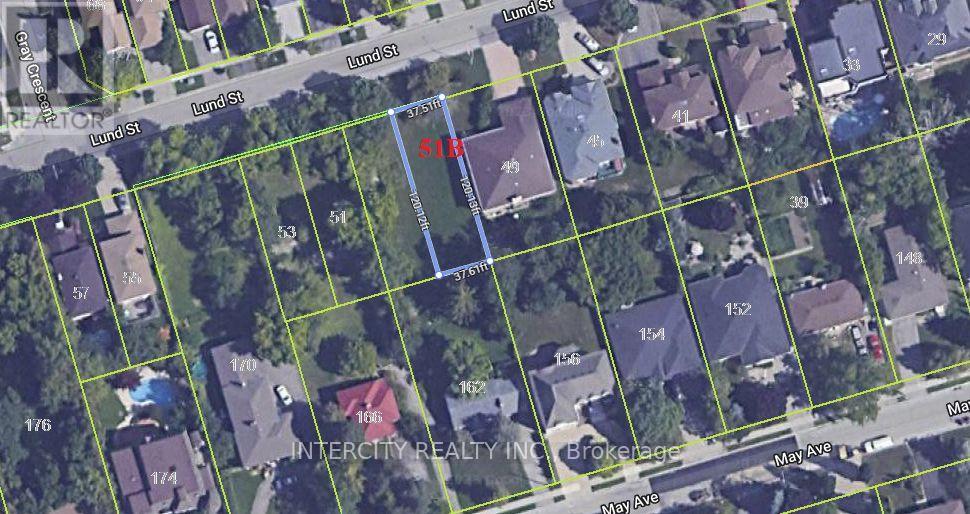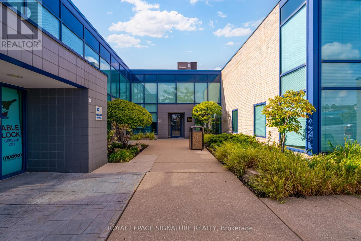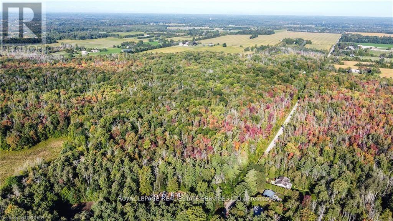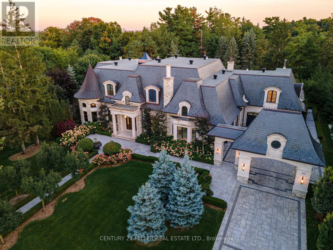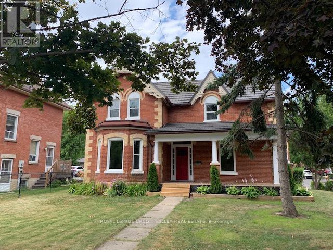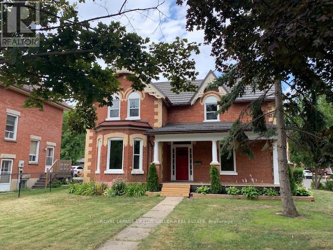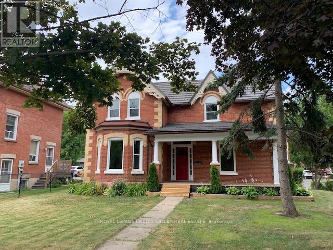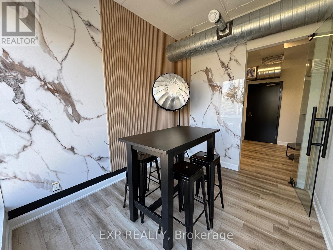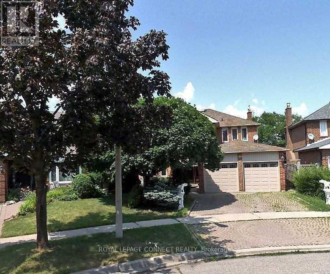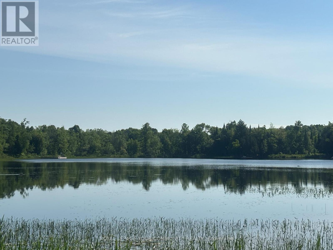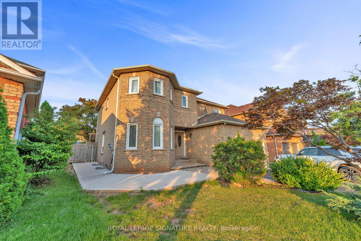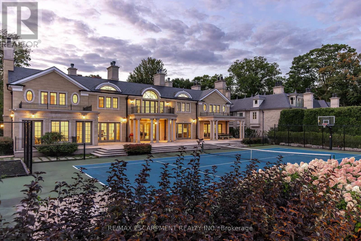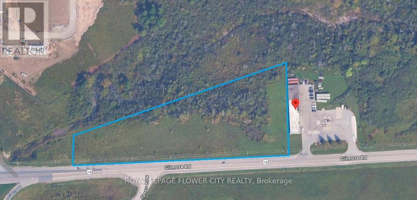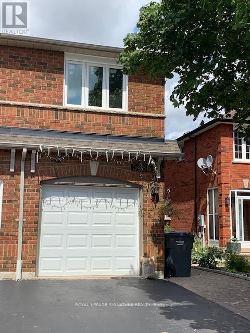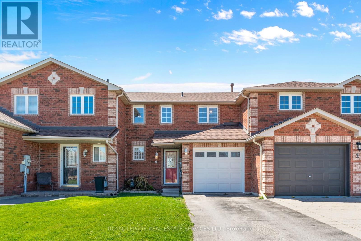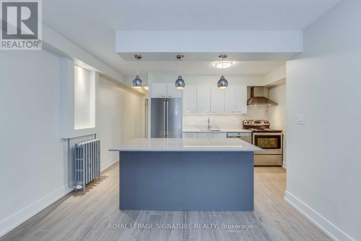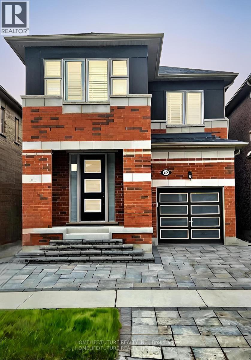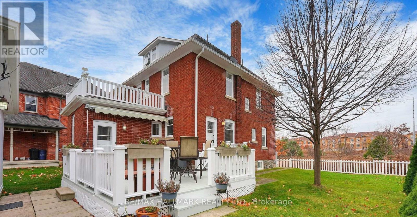Bsmt - 1539 Kitchen Court
Milton, Ontario
Beautiful Renovated Legal 2 Bedroom Basement Apartment For Rent In Sought-After Walker Neighborhood Of Milton! Bright & Very Well Designed For Comfort. Spacious & Open Concept Main Living Areas, Modern Vinyl Floors Throughout. Kitchen Features Stainless Steel Appliances, Quartz Counters & Pot Lights. Large Bedrooms, 3Pc Bathroom & Ensuite Laundry. One Driveway Parking Spot Included! Perfect For Working Professionals! Utilities split 70/30. Separate side entrance (id:61852)
Century 21 People's Choice Realty Inc.
3131 Blazing Star Avenue
Pickering, Ontario
Introducing The Corvus, an incredible pre-construction 30' detached home offering modern style and smart design. With 1,890 sq. ft., this open-concept layout features a bright great room with electric fireplace, a sleek kitchen with flush breakfast bar and pantry, and a spacious dining area with patio doors to the backyard perfect for entertaining. A main floor powder room, garage entry, and optional laundry (Elev. B) add convenience. Upstairs, enjoy 4 generous bedrooms, including a primary suite with walk-in closet and private ensuite, plus a full main bath for family or guests. Want more space or income potential? Optional finished basement with rec room, wet bar, and separate entrance/walk-up available. Secure todays pricing and personalize your finishes! (id:61852)
Royal LePage Terrequity Realty
91 Perryview Drive
Scugog, Ontario
Stunning 6-Bedroom Family Home with in law suite. This spacious 2-story, 6-bedroom home offers a bright, family-friendly layout with stylish finishes throughout. Step into a welcoming foyer through double-width doors and enjoy vinyl waterproof flooring, pot lights, and designer fixtures. The main level boasts an entertaining-sized living room, plus an open-concept kitchen/family room with walkout to a private, fully fenced backyard complete with two gates, a patio, and a shed. (id:61852)
Century 21 Leading Edge Realty Inc.
220 King High Drive
Vaughan, Ontario
Custom Luxury Home in the Heart of Thornhill Discover this one of a kind, custom built residence offering approximately 6,000 sq. ft. of finished living space on a large, pool sized lot in one of Thornhills most sought after neighborhoods. Designed with timeless elegance and exceptional craftsmanship, this home imperfect for both entertaining and everyday living. A circular custom stone driveway accommodates up to 7 vehicles, setting the tone for the luxury inside. The grand open to above foyer with a skylight and abundant pot lighting creates a bright, welcoming entrance. The main and second floors feature 9 ceilings, enhancing the spacious feel throughout. A fully finished walk-out basement provides everything needed for relaxation and entertainment, including a large recreation and games room, a full kitchen, a bedroom, a 3 piece bath, and a private spa area with sauna and hot tub. Step outside to enjoy a deep lot surrounded by mature trees, offering privacy and tranquility. This home has been meticulously maintained and is ideally located just minutes from top rated schools, parks, shopping centers, public transit, and major highways.? A true gem that must be seen to be fully appreciated! (id:61852)
Sutton Group-Admiral Realty Inc.
Lot 79 Woodgate Pines Drive
Vaughan, Ontario
Attention Builders/Developers! Vacant Lot available in this prestigious community of Kleinburg Crown Estates! Oversized pie shaped lot backing onto Ravine! Build your dream backyard oasis with plenty of space for a pool, patios, B.B.Q./cooking stations and entertainment areas. This spacious lot offers the potential for your perfect dream home of up to 7,600 Sq. Ft.! Close to downtown Kleinburg's shops and restaurants, Copper Creek Golf Club, McMichael Canadian Act Collections, Hwy 27 extension and much more. (id:61852)
Intercity Realty Inc.
Lot 82 Torrey Pines Road
Vaughan, Ontario
Attention Builders/Developers! Vacant Lot available in this prestigious community of Kleinburg Crown Estates! Oversized pie shaped lot backing onto Ravine! Build your dream backyard oasis with plenty of space for a pool, patios, B.B.Q./cooking stations and entertainment areas. This spacious lot offers the potential for your perfect dream home of up to 8,000 Sq. Ft.! Close to downtown Kleinburg's shops and restaurants, Copper Creek Golf Club, McMichael Canadian Act Collections, Hwy 27 extension and much more. (id:61852)
Intercity Realty Inc.
27 - 7626a Yonge Street
Vaughan, Ontario
Separate Professional Office Space + Semi-private hallway In Prime Location Right On Yonge St. Just South Of John St. With Permission To Use Shared Common Areas Including Reception Area + Conference Room/Meeting Room, Filing Room + Kitchen + 3 Washrooms + Very Large Parking Area In Back Of Building, All Included In The Rent. (id:61852)
Royal LePage Real Estate Services Ltd.
344 Highfield Road
Toronto, Ontario
Brand New Raised Lower Level Suite Never Lived In!Be the first to live in this beautifully renovated, above-ground lower-level suite. Feels like a main floor with extra-large windows, high ceilings, and a private walk-out. A perfect condo alternative for those who prefer house living no elevators, no waiting! Located just steps from the Gerrard Streetcar and Greenwood Subway, commuting is a breeze. Nestled on a quiet residential street, yet moments away from the vibrant communities of Leslieville, the Danforth, and the Beach. Enjoy easy access to Toronto's best restaurants, cafes, art galleries, and local grocers all within walking distance. (id:61852)
Property.ca Inc.
6b - 20 Millwick Drive
Toronto, Ontario
Excellent Location, Rare Small Unit, Great Access To Major Arteries And TTC Route. Minutes From Highway 407, Ample Parking Spaces. (id:61852)
Vanguard Realty Brokerage Corp.
1478 Simcoe Street N
Oshawa, Ontario
Calling all investors, developers, builders, and visionaries. Development opportunity in North Oshawa's highly sought-after Samac Community.* This property consists of income-generating detached home found on a large 50 x 250 parcel of land. Can be acquired along with the neighboring 1482 Simcoe St N, which is a large in town parcel that includes its own income-generating bungalow. Unbeatable location, minutes away from UOIT, grocery stores, schools, public transit, and more. Found in an area of intensification, new development, and growth. Includes Fridge, Stove, Dishwasher, Washer/Dryer, A/C, All ELF's. (id:61852)
Homelife Excelsior Realty Inc.
53 Parkside Drive
Brampton, Ontario
2 BEDROOMS, LARGE OPEN CONCEPT RECREATIONAL ROOM, KITCHEN & BREAKFAST, WITH SEPARATE ENTRANCE.2 CAR PARKING.TENANT IS RESPONSIBLE FOR 30% OF UTILITIES.NO PETS OR SMOKERS PLEASE.EXCELLENT FOR A SMALL FAMILY. (id:61852)
Homelife/miracle Realty Ltd
44 Quance Street
Barrie, Ontario
3+1 Bed, 3 Bath Detached Home in South Barrie Located in a family-friendly neighbourhood, this well-kept 3+1 bedroom, 3-bath detached home offers a great layout with an eat-in kitchen and cozy family room featuring a fireplace. Enjoy nearby parks, schools, hiking trails, transit, and quick access to Hwy 400. Includes a finished room in the basement perfect for a home office, gym, or guest space. A fantastic opportunity in a great location! (id:61852)
Forest Hill Real Estate Inc.
Cabin - 687 Innisfil Beach Road
Innisfil, Ontario
A cabin with 2 Bedroom and 1 Bathroom directly across from Innisfil Beach Park and the sparkling shores of Lake Simcoe is available for lease. Located steps from beaches, boating docks, trails, and playgrounds, and minutes from Innisfil Town Square, Friday Harbour Resort, Georgian Downs Casino, and Sunset Speedway. Short term rentals are welcome. (id:61852)
Bonnatera Realty
7 Boyne Highlands Court
Vaughan, Ontario
Welcome to 7 Boyne Highlands Court in Vaughan. Beautifully renovated top to bottom and freshly painted! This home features 3 bedrooms and 3 baths, an open concept and pot lights throughout. Incredibly well-maintained and brightly lit. The living room features an electric fireplace and an accent wall with built-in shelving. The modern, upgraded kitchen features stainless steel appliances, quartz countertops, custom cabinetry and an oversized island. Ample room for entertaining. Spacious primary bedroom with a 5-piece en-suite. The renovated finished basement features a barn door, pot lights, a kitchen, living space, a bedroom and a walkout to the fenced backyard. Great potential for an in-law suite or rental opportunity. New interlocking in backyard. New floors, stairs, kitchen, pot lights and bathrooms. Fantastic location close to HWY 407, parks, restaurants, and all amenities. A great neighbourhood for you and your family. (id:61852)
Exp Realty
152 Dawson Road
Guelph, Ontario
Rare opportunity to acquire a 4.058-acre industrial lot located in a prime industrial node inGuelph. The property is zoned B.4, allowing for a wide range of permitted uses including manufacturing, trucking, outside storage, and building supply outlet.This property presents an ideal opportunity for both end users and investors looking to securea well-located industrial site in one of Ontarios strong growth markets. (id:61852)
Royal LePage Real Estate Services Ltd.
B3 - 183 Island Road
Toronto, Ontario
Newly Renovated 1 Bedroom in Basement With 3-Pc Share Bath, All New Appliance With Washer and Dryer, Walk Up Entrance. Location is everything, Just a 5-minute drive from the 401 and The Rouge GO train, it's a commuter's dream. Plus it is walking distance from excellent schools, the National Park, Rouge River, and the beach. And conveniently near TTC buses and grocery stores. (id:61852)
Hc Realty Group Inc.
B2 - 183 Island Road
Toronto, Ontario
Newly Renovated 1 Bedroom in Basement With 3-Pc Share Bath, All New Appliance With Washer and Dryer, Walk Up Entrance. Location is everything, Just a 5-minute drive from the 401 and The Rouge GO train, it's a commuter's dream. Plus it is walking distance from excellent schools, the National Park, Rouge River, and the beach. And conveniently near TTC buses and grocery stores. (id:61852)
Hc Realty Group Inc.
2 Pine Heights Drive
Vaughan, Ontario
This exquisite new build by Gold Park Homes sits on a beautiful sun-filled corner lot of 50 by 113 feet in a family-friendly community close to parks, schools, trails, nature preserves, shops, and the charm of Kleinburg. The home totals 4500 square feet with abundant natural light from oversized windows and glass doors, plus soaring 10-foot ceilings on the main level. Layout includes four bedrooms, five bathrooms, and a second-floor laundry room. Substantial investments in upgrades feature intricate coffered ceilings, bespoke custom built-ins and cabinetry, a seamless integrated breakfast area, and luxurious upgraded plumbing in the ensuites. Elegant rear covered loggia and spacious tandem three-car garage with oversized eight-foot doors. Hardwood Throughout, Potlights, Raised Archways And Doors, Covered Concrete Loggia, Stone Countertops Throughout, Stained Oak Staircase, Upgraded Window Trim. No finished basement. (id:61852)
Intercity Realty Inc.
2694 Bobolink Lane
London South, Ontario
Sunlight Heritage Homes proudly offers 1,949 sq. ft. of thoughtfully crafted living space in the sought-after Old Victoria on the Thames community, perfectly situated with views of green space and a serene pond. The spacious open-concept main floor features a stylish kitchen with quartz countertops, 36" upper cabinets complete with valance and crown moulding, a microwave shelf, and a functional island with a breakfast bar. The adjoining great room boasts 9' ceilings and large windows that fill the space with natural light, while the dinette includes sliding doors leading to the backyard. A convenient 2-piece bathroom completes the main level. Upstairs, youll find four generous bedrooms, including a primary suite with a walk-in closet and a luxurious 4-piece ensuite featuring double sinks. The upper level also includes a laundry closet and a main bathroom. The bright walk-out basement offers access to the peaceful pond and green space.Standard features include laminate flooring on the main level (excluding the bathroom), a 5' patio slider, 9' ceilings on the main floor, a basement bathroom rough-in, a fully drywalled garage, and two pot lights above the island plus much more! (id:61852)
Upstate Realty Inc.
2d03 - 7215 Goreway Drive
Mississauga, Ontario
Retail area is 269 Sq ft. Already salon barber shop is running form last 3 years. Drain available store can be used for (free Shape) retail cloth, Vape, Immigration office, Massage parlor, Nail salon, law office, cell phone, dispatch office, currency exchange, optical, bubble tea and many more. (id:61852)
Homelife Silvercity Realty Inc.
200 Farrell Road
Vaughan, Ontario
Stunning Ravine Lot in the desirable and newly developed Upper West Side Community. Less than 3 years old purchased directly from the builder with over $130K in upgrades. Brilliant and functional layout provides approximately 7300 sqft of living space with great ceiling height for each floor, sunken or raised rooms for easy access, a walkout basement into the picturesque Maple Nature Reserve and a Third Floor Loft which includes a bedroom, ensuite, living room, balcony that is perfect for Guests or In-laws. Huge master ensuite & dressing room, all 5 bedrooms with ensuites and walk-in closets, spacious 3car tandem garage for your collection and an abundance of natural light throughout the home. The community boasts highly rated new schools and easy access to trails and parks, making it ideal for outdoor enthusiasts. This property perfectly blends luxury, comfort, and nature. **EXTRAS** All elfs, S/S Appliances (KitchenAid), Fridge, Dishwasher, Gas Stove (6 Burner), Built-in Convection Oven/Microwave Comba, Granite Counter tops, Front Loading Washer/& Dryer, 2 X Cac Units & 2 x Furnaces (id:61852)
Sotheby's International Realty Canada
215 Coon's Road
Richmond Hill, Ontario
Nestled In The Coveted Oak Ridges Enclave, This Distinguished Former MODEL HOME Stands Out For Its Authentic Craftsmanship And Timeless Quality. Rarely Offered, And One Of Only A Select Few Properties That Back Directly Onto A RAVINE, It Provides Serene Privacy, Lush Natural Views, And A True Sense Sf Sanctuary Rarely Found In Todays Market. Here, Every Window Frames Greenery, And Every Season Brings Its Own Beauty, Making The Ravine Setting Not Only A Backdrop But Also A Lifestyle. The Home Carries Not Only Architectural Strength But Also A Touch Of FENG SHUI Harmony, Thoughtfully Enhanced By The Current Owners To Cultivate A Balanced And Uplifting Environment. Over The Years, The Residence Has Been A Source Of Joy And Prosperity, A Place Where Comfort And Positive Energy Coexist. With ELEGANCE & PRACTICALITY In Mind, The Redesigned Kitchen Is The Centerpiece Of The Home, Combining Extended-Height Cabinetry, A Waterfall Quartz Island, Glass Backsplash, And Refined Lighting With Premium MIELE & KITCHENAID APPLIANCES. Both The Front And Back Yards Were Professionally Landscaped With Interlock/Limestone, Enhancing Curb Appeal And Creating Inviting Outdoor Spaces. Inside, A New HVAC System, Together With Soft And Purified Water Systems And A Whole-Home Ventilation Upgrade, Ensures Healthy, Efficient, And Comfortable Living Year-Round. OVER 3,000 SQ FT Of Refined Living Space, FOUR GENEROUSLY SIZED BEDROOMS And A FULLY FINISHED BASEMENT. The Lower Level Extends The Homes Versatility With A Bonus Bedroom, Wet bar, Electric Fireplace, And Spacious Recreation Area, Providing Endless Possibilities For Entertaining, Family Time, Or A Private Retreat. Surrounded By MULTI-MILLION-DOLLAR ESTATES In One Of Richmond Hill's Most Desirable Neighborhoods, 215 Coons Rd Is More Than Just A Home -- It Is A Rare Opportunity To Enjoy Timeless Elegance, Feng Shui Balance, Modern Upgrades, And An Unparalleled Ravine Setting, All In One Of The City's Most Prestigious Neighborhood! (id:61852)
RE/MAX Excel Realty Ltd.
1138 Zinnia Gardens
Pickering, Ontario
BRAND NEW "THE JADE" Model 1816 sq.ft. Elevation 1 9ft ceiling on main floor. Hardwood on main floor (natural finish), Ceramic tile in kitchen. Oak stairs with iron pickets (natural finish). 2nd floor laundry room. R/I bathroom in basement. Premium corner lot. (id:61852)
Royal LePage Your Community Realty
Basement - 3200 Osbourne Road
Mississauga, Ontario
Your Next Home Awaits in the Heart of Erin Mills! Step into a home that blends comfort, style, and convenience all in one beautiful package. This bright and spacious basement apartment is tucked away in one of Erin Mills' most sought-after and peaceful neighbourhoods, a place where you'll feel right at home from the moment you arrive. Enjoy a large, open-concept living and dining area, perfect for relaxing after a long day or hosting cozy get-togethers with loved ones. The two well-designed bedrooms offer both comfort and privacy, making this space ideal for professionals, couples, or small families. You'll also love the separate entrance, private laundry, and exclusive driveway parking features that make this unit stand out from the rest. Plus, utilities (Hydro, Water, and Gas) are all included so that you can enjoy a stress-free living experience without any surprise bills. And when it comes to location, it doesn't get better than this! You're just minutes from Erin Mills Town Centre, Highway 403, top-rated schools, and all your favourite grocery stores and cafes. Everything you need is right at your doorstep. Experience the perfect balance of comfort, convenience, and privacy all in one amazing home. Book your private showing today before it's gone! (id:61852)
Century 21 Property Zone Realty Inc.
28 - 2155 Dunwin Drive
Mississauga, Ontario
Prime opportunity for businesses seeking a modern, versatile built-out office condo in the heart of the Erin Mills area. This offering has options to purchase units between 1,353 SF, 2,706 SF or the total combined area of 4,059 SF. This professionally finished office space includes outdoor balconies for each unit. Zoning permits a variety of offices uses. Conveniently located at Dundas Street West and Erin Mills Parkway, the property offers easy access to major highways 403 and QEW, public transit, restaurants, and other key amenities. Amazing for businesses seeking flexibility and convenience, with its versatile layout, strategic location, and modern amenities. A must see! (id:61852)
Royal LePage Your Community Realty
28,31-32 - 2155 Dunwin Drive
Mississauga, Ontario
Prime opportunity for businesses seeking a modern, versatile built-out office condo in the heart of the Erin Mills area. This offering has options to purchase units between 1,353 SF, 2,706 SF or the total combined area of 4,059 SF. This professionally finished office space includes outdoor balconies for each unit. Zoning permits a variety of offices uses. Conveniently located at Dundas Street West and Erin Mills Parkway, the property offers easy access to major highways 403 and QEW, public transit, restaurants, and other key amenities. Amazing for businesses seeking flexibility and convenience, with its versatile layout, strategic location, and modern amenities. A must see! (id:61852)
Royal LePage Your Community Realty
206 - 17 King Street E
Hamilton, Ontario
Discover the perfect opportunity to grow your business in the vibrant heart of Downtown Dundas. This bright and versatile 413 sq. ft. commercial space offers incredible value at just $1,499/month Located in a high-visibility area with strong foot traffic, this unit is ideal for a variety of professional, retail, or creative uses. Surrounded by charming shops, restaurants, and all the character Dundas has to offer, your business will thrive in this sought-after location. (id:61852)
RE/MAX Escarpment Realty Inc.
64 Bradgate Drive
Markham, Ontario
Located on a quiet, sought-after street in prime Thornlea, this stunning 4-bedroom, 4-bathroom detached home offers 4,200+ sq. ft. of functional living space with desirable south/north exposure. Featuring Hardwood Floor T/O, fully finished basement, and a Spacious Backyard W/Wood Deck, this home is perfect for families.Top school district! Zoned for St. Robert I.B., Bayview Glen Public School, Thornlea Secondary School, and Toronto Montessori Schools. Conveniently close to Hwy 404/407, shopping, dining, parks, and transit. Move-in ready. A must-see! (id:61852)
Homelife Landmark Realty Inc.
103 Links Crescent
Woodstock, Ontario
Absolutely beautiful, this model home in the highly desirable Sally Creek neighborhood offers a family-friendly atmosphere with numerous upgrades. Its sure to impress! Perfect for a growing family, it combines small-town charm with convenient access to all amenities. Located just minutes from downtown and close to both the 401 and 403 highways. (id:61852)
Trimaxx Realty Ltd.
51a Lund Street
Richmond Hill, Ontario
Rare opportunity in North Richvale, Richmond Hill ! This 38 X 120 ft south-facing vacant lot is perfect for building your dream home. The adjacent lot is available, offering a pool-sized property in a high-demand area. Enjoy convenient access to yonge St & Bathurst , top-rated schools, parks, trails, a hospital and more. Act now to secure this exceptional investment. (id:61852)
Intercity Realty Inc.
51b Lund Street
Richmond Hill, Ontario
High demand location in North Richvale, We will build your dream home 3,200 Sq Ft home on this premium 38 x 120 vacant lot. Ideally located in prestigious streets in central North Richvale Richmond Hill. Unique property, pool sized lot. Close to top-rated schools, Public transit, Community centers, Grocery Stores, Synagogues, All banks and so much more!! (id:61852)
Intercity Realty Inc.
Unit 20 - 145 Traders Boulevard E
Mississauga, Ontario
Prime opportunity to lease nearly 2,000 sq. ft. of professional office space in a well-managed Mississauga building. Layout includes a spacious open-concept work area, three private offices/meeting rooms, one large boardroom, and a shared reception. Ideal for finance, legal, consulting, tech, or other professional uses. (id:61852)
Royal LePage Signature Realty
1047 Milburough Line
Hamilton, Ontario
16 plus country acres, beautifully wooded on the North Burlington / Hamilton border. The area is one of open space and country homes on large lots, within minutes of Dundas St and the amenities of North Burlington. High speed internet via Bell Fibe is available in the area. The land is currently classified as P7,P8 which is a no build zone but has recently had the wetland encumbrance removed from the North end of the parcel, so building near a wetland is no longer an issue. But Hamilton has a heritage designation on the property that will have to be addressed through the use of a planner and possibly the Ontario Land Tribunal(OLT). The goal would be to remove or amend the heritage designation from the north end of the land such that a home could be built. The final hurdle would be the NEC, and typically, without other restrictions, the NEC will allow the build of a single residence on the land. Each of these steps will come at a cost and there is no guarantee that any/all will be successful, but that would be a question to discuss with your planner. Ultimately the Buyer(s) must satisfy themselves that the land suits their future plans. The price of this land reflects the challenges that will need to be addressed in order to secure a building permit. (id:61852)
Royal LePage Real Estate Services Ltd.
121 Rebecca Court
Vaughan, Ontario
Exquisite French Parsian Home in coveted Woodland Acres. Architect Frank Falcone and Designer Robin Nadel. Over 1 acre of private grounds with pristine manicured gardens, pool and outdoor entertaining spaces. Made with Indiana limestone, natural slate roofing, natural stone, granite and copper detailing. Over 13,000 sq ft of total living space with refined craftsmanship, finest luxury finishes and no detail overlooked throughout this incredible property. Cathedral great room, gourmet kitchen by Bellini Kitchens with Rotunda breakfast area. Extensive millwork, vaulted ceilings and wall panelling throughout. Mahogany wine cellar with capacity of over 500 bottles, elevator, gym, theatre, wet bar, outdoor kitchen, stone fireplace with pizza oven. Separate one bedroom apartment above garage. 4 car garage and 12 parking spots. (id:61852)
Century 21 Miller Real Estate Ltd.
3 - 266 Main Street N
Brampton, Ontario
Come join other legal and professionals at the Main Street Law Chambers. Partially furnished individual, lockable offices for rent with shared reception, boardroom access, parking, etc. Rent includes all utilities and access to all law chambers services. VOIP phones available in each room as well as desks and storage cabinets. Bright freshly painted offices in a heritage building on busy Main Street. Minimum 1 year commitment. (id:61852)
Royal LePage Credit Valley Real Estate
1 - 266 Main Street N
Brampton, Ontario
Come join other legal and professionals at the Main Street Law Chambers. Partially furnished individual, lockable offices for rent with shared reception, boardroom access, parking, etc. Rent includes all utilities and access to all law chambers services. VOIP phones available in each room as well as desks and storage cabinets. Bright freshly painted offices in a heritage building on busy Main Street. Minimum 1 year commitment. (id:61852)
Royal LePage Credit Valley Real Estate
2 - 266 Main Street N
Brampton, Ontario
Come join other legal and professionals at the Main Street Law Chambers. Partially furnished individual, lockable offices for rent with shared reception, boardroom access, parking, etc. Rent includes all utilities and access to all law chambers services. VOIP phones available in each room as well as desks and storage cabinets. Bright freshly painted offices in a heritage building on busy Main Street. Minimum 1 year commitment. (id:61852)
Royal LePage Credit Valley Real Estate
200-#3 - 230 Lakeshore Road E
Mississauga, Ontario
Welcome to a premium office space available for lease in the heart of Port Credit. This well-appointed, approximately 150 sq. ft. private office is ideal for professionals seeking a dynamic and collaborative environment. Enjoy full access to a modern kitchen, boardroom facilities, and high-speed internet, ensuring all your business needs are met with convenience and efficiency.Located within a thriving office that includes in-house mortgage brokers and legal services ,this space offers a unique opportunity to work alongside industry experts, fostering a network of support and professional growth.Perfect for entrepreneurs, consultants, or anyone looking to elevate their business presence in Port Credit. Don't miss out on this opportunity to establish your workspace in a prestigious and accessible location! (id:61852)
Exp Realty
2 - 113 Kearney Drive
Ajax, Ontario
Spotless Apartment in an Upscale Neighborhood.. One Bedroom Self Contained Walkout Basement Apartment. Use of 3 Season Sunroom. Close to main Transportation. Available Nov 1, 2025 ! Perfect for a Single Professional. (id:61852)
Royal LePage Connect Realty
Bsmt - 2255 Grand Ravine Drive
Oakville, Ontario
Amazing Newly renovated basement apartment in the sought after and friendly neighbourhood of River Oaks. Separate entrance to unit through the backyard. Walking distance to school, parks, community centre, grocery store and more. One driveway parking space included. Ensuite laundry. Perfect for professionals or small family. Utilities included, tenant to pay internet and tenant insurance. (id:61852)
Royal LePage Signature Realty
1092 Argyle Drive
Oakville, Ontario
Commanding a prized stretch of Lake Ontario shoreline in prestigious South East Oakville, this Hicks-Pettes-designed estate defines European elegance and modern grandeur. A limestone façade with stone pillars, slate roof and copper detailing signal architectural pedigree of the highest order. Behind the gated, heated circular drive and stately covered porch, more than 14,000 sq. ft. of elevator-served luxury unfolds. From the moment you enter, panoramic lake vistas sweep across every principal room, creating an unforgettable backdrop for both intimate family life and grand entertaining. Radiant-heated marble floors and a soaring 22-foot illuminated barrel ceiling set a tone of sophisticated drama. Formal living and entertaining salons, each with hand-carved stone fireplaces, open to expansive lake-view terraces, while the sun-filled solarium captures year-round vistas of the tennis court and shimmering water beyond. A chefs kitchen with separate caterers prep area balances everyday ease with gala-scale hosting. Completing the main level, a richly paneled library provides a quiet, distinguished retreat for work or reflection. Five lavish bedroom suites each with private ensuite include a primary sanctuary with spa-inspired bath and private lake-view balcony. The lower level becomes a private club: temperature-controlled wine cellar and bar, theatre, banquet hall, gym, nanny suite and second laundry. Outdoors, French-inspired gardens, sound-equipped terraces and a full tennis court embrace the lakes breezes and golden sunsets. This is Oakvilles ultimate lakefront legacy residence - where unrivalled, world-class vistas from every principal room meet architectural mastery and resort-style amenities to create a property of true international calibre. Luxury Certified. (id:61852)
RE/MAX Escarpment Realty Inc.
1200 Gilmore Road
Fort Erie, Ontario
Ideal 4 to 6 Acres of Outside Storage Land For Lease In Fort Erie. Great Traffic Count. Additional Repair Shop & Office Available As Well. (id:61852)
Royal LePage Flower City Realty
5486 Antrex Crescent
Mississauga, Ontario
Beautiful 3Br Home Situated In Central Mississauga Location. Large Semi. Almost 1600 sf. Spacious Living With Upgraded Steel Appliances & Granite Counter. Master Br Has Ensuite 4PcWith Standing Shower And Walk In Closet. Large 2nd And 3rd Brs. Finished Basement Has Huge Rec Room, Bed Room And 4Pc For Tenant Use. No Sidewalk. Driveway can hold 2 cars. Walk To Top Rated Schools, Library, Community Centre. Mins Drive To Square One, Heartland, 403 And 401. (id:61852)
Royal LePage Signature Realty
4 Weymouth Road
Barrie, Ontario
This townhouse is a fantastic find! With four bedrooms and plenty of living space, it offers comfort and practicality for a family. The proximity to Cheltenham Park is a definite plus for outdoor activities, and the fully fenced yard adds privacy and security. Its location near Georgian College, Royal Victoria Hospital, and major highways adds convenience for commuters and those seeking amenities nearby. Close to several schools, shopping centers, parks, walking trails, the shores of Lake Simcoe and Little Lake. Plus, having a garage and space for additional cars in the driveway is always a bonus. This is a wonderful place to call home! (id:61852)
Royal LePage Real Estate Services Ltd.
2 - 1089 Broadview Avenue
Toronto, Ontario
Bright & Spacious 1-Bedroom Gem in Prime Danforth + Broadview Step into this contemporary, immaculate retreat featuring a sun-drenched layout, generous storage solutions, and sleek finishes. The modern kitchen boasts granite countertops, stainless-steel appliances, and ample cabinetry, perfect for home chefs. Enjoy the convenience ofin-suite laundry, a private terrace for morning coffees or evening relaxation, and a separate entrance for added privacy. Includes 1 dedicated parking spot a rare urban perk!Prime Location, Unbeatable Lifestyle:Nestled in one of Toronto's most sought-after neighborhoods, this home places you minutes from Broadview Station (TTC Line 2) and a bus stop at your doorstep for seamless downtown commutes.Explore the eclectic energy of Danforth Avenue (Greektown)renowned for its lively patios,global cuisine, and the annual Taste of the Danforth Festival. Stroll to Carrot Common for organic groceries, boutique shops, and cozy cafés.Nature & Recreation at Your Fingertips:- Riverdale Park: Steps away, with sweeping skyline views, sports facilities, and the charming Riverdale Farm for weekend escapes.- Don Valley Trails: Direct access to extensive running/biking paths winding through ravine forests all the way to Toronto's beaches (Cherry, Woodbine).- Withrow Park: A community hub with farmers' markets, tennis courts, and summer events.Perfect for Urban Explorers:- Walk Score of 95/100 groceries, pharmacies, and indie shops are just blocks away.- Quick access to the downtown core (<20 mins by transit) while enjoying the charm of a tight-knit, leafy community.- Ideal for professionals, couples, or investors seeking a low-maintenance lifestyle with nocompromises.Move into a home that blends urban convenience with natural serenity schedule your viewing today! (id:61852)
Royal LePage Signature Realty
2426 Hibiscus Drive
Pickering, Ontario
Welcome To Your Dream Home In Pickerings Thriving Seaton Community! Step Into Modern Living With This Beautifully Upgraded 4-Bedroom, 2.5-Bathroom Detached Home In One Of Pickerings Most Exciting And Fast-Growing Neighbourhoods Seaton. This Master-Planned Community Is Transforming Into A Vibrant Hub With New Schools, Parks, Shopping Plazas, And Retail Spaces All Coming Soon The Perfect Blend Of Comfort, Convenience, And Future Value.Inside, Youll Find A Bright, Open-Concept Layout Designed For Both Everyday Living And Effortless Entertaining. The Spacious Kitchen Flows Seamlessly Into The Family Room, Creating A Warm And Inviting Space For Gatherings. Thoughtful Upgrades Include Large-Format Slab Tiles In The Kitchen, Hallway, And Guest Bath, Plus Fresh, Modern Paint Throughout.The Exterior Impresses With New Stone Interlocking, Parking For Three Vehicles, And A Fully Fenced Backyard Offering Privacy And Room To Unwind.Upstairs, The Primary Suite Is A True Retreat, Featuring A Private En-Suite And A Walk-In Closet. Large Windows Fill Every Bedroom With Natural Light, Creating A Comfortable And Airy Atmosphere For The Whole Family.Perfectly Located Across From A Park And Just Minutes From Highways 407 & 401, Shopping Plazas, Gas Stations, And Everyday Conveniences, This Home Combines Suburban Tranquility With Easy Access To City Life. With Brand-New Schools And Commercial Developments On The Way, Seaton Is The Place To Invest In Your Future.Dont Miss Your Chance To Be Part Of Pickerings Most Sought-After And Fast-Growing Community Where Modern Living Meets Limitless Potential! (id:61852)
Homelife/future Realty Inc.
33 Artisan Trail
Markham, Ontario
A Hidden Gem In Markhams Sought-After Cathedral Community! Discover this historic all-brick heritage home, comprehensively restored in 2007/08 to preserve its original features while integrating contemporary upgrades for todays lifestyle. As a heritage property, owners benefit from reduced property taxes, adding exceptional value. Enter the gracious foyer to formal living and dining rooms highlighted by hardwood floors, crown moulding, large windows, and a cozy fireplace. The chef's kitchen boasts extensive cabinetry, generous counter space, a centre island, and a bright breakfast area with room for casual dining. Step out onto a huge deck with a gas line for BBQ and outdoor meals, all overlooking the lush, enclosed rear yard. A private main floor room lends flexibility, ideal for an office, study, or guest suite. Ascend the elegant oak staircase to the second floor with 3 bright bedrooms, 2 full bathrooms and a large open balcony with neighbourhood views. The primary suite features dual closets and a luxurious 5 piece ensuite with a freestanding tub, glass shower, and double vanities. The third floor loft provides 2 more bedrooms, a full bath, and charming dormer windows, while the finished lower level offers generous recreation space. Outdoors, a covered patio, expansive yard, and greenery create an inviting setting for leisure and entertaining. A convenient side entrance enhances flexibility. The home is equipped with a washer/dryer, alarm/security system, inground sprinkler system, and a built-in Venmar 3100 ventilation system to ensure fresh air circulation year-round. A detached garage and driveway provide ample parking. The Cathedral community, defined by its European-inspired design and the iconic Cathedral of the Transfiguration, offers a unique blend of heritage charm and modern convenience. With parks, schools, shopping, and major routes nearby, this is a rare chance to own a piece of Markhams history. (id:61852)
RE/MAX Hallmark Realty Ltd.
