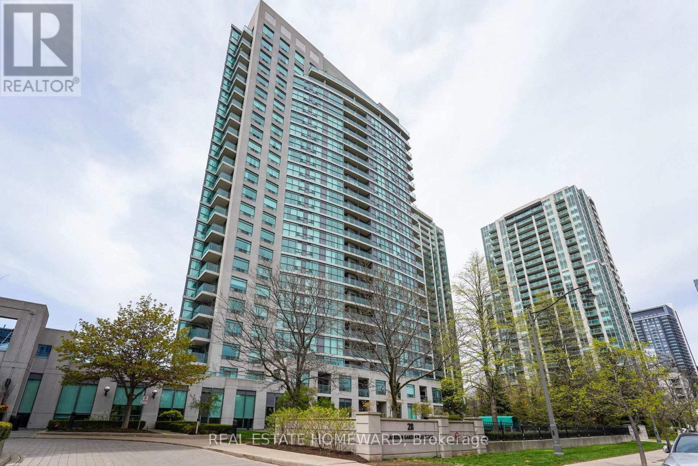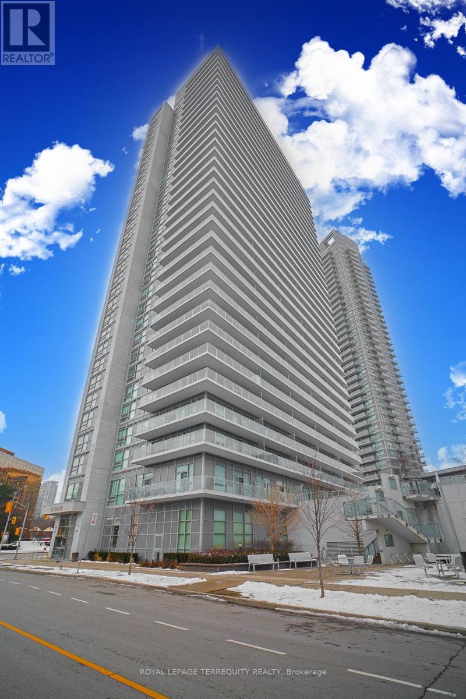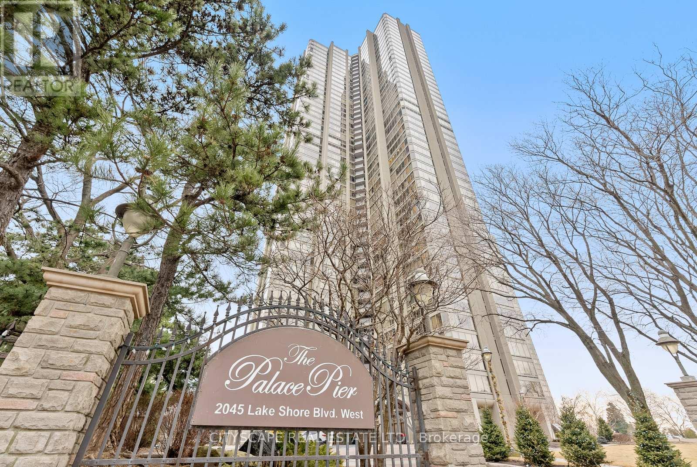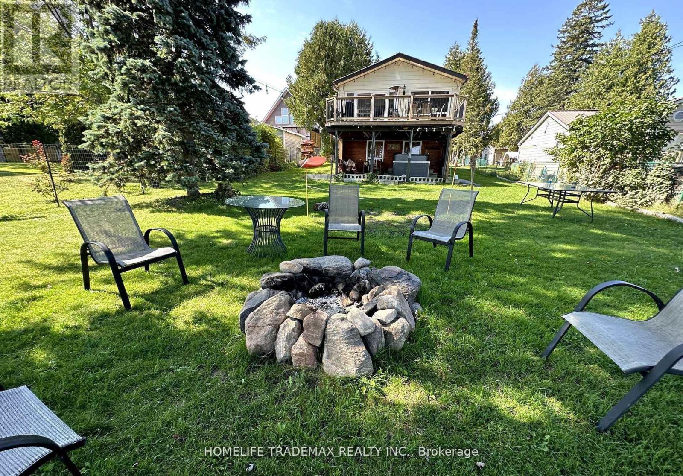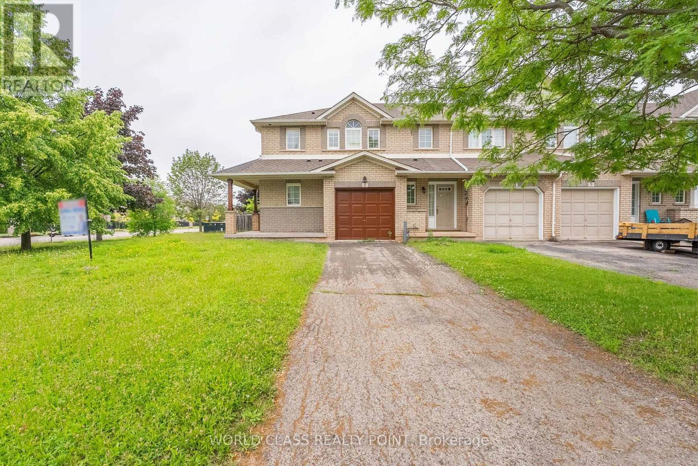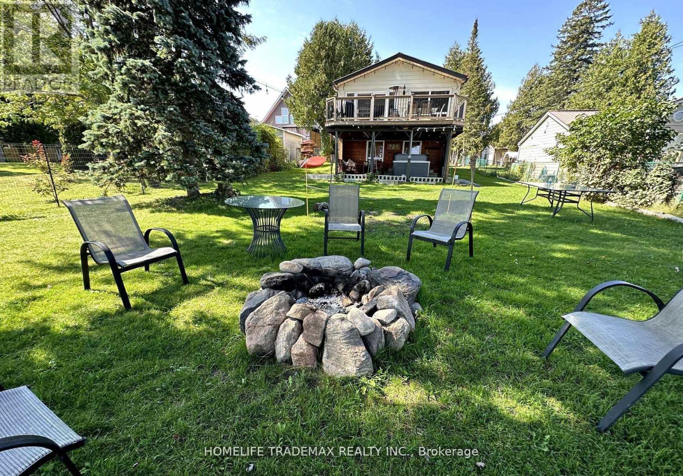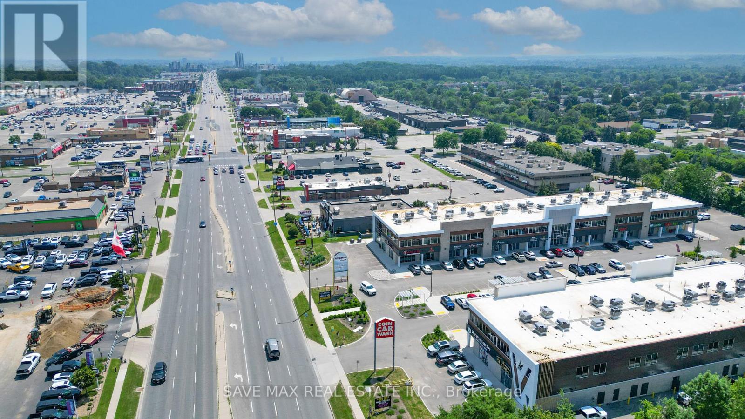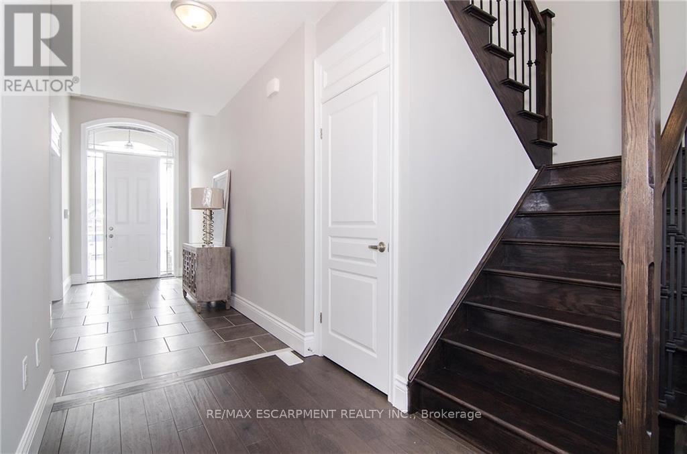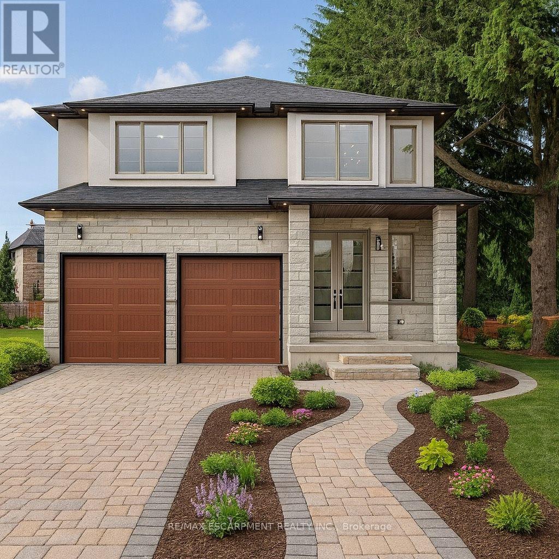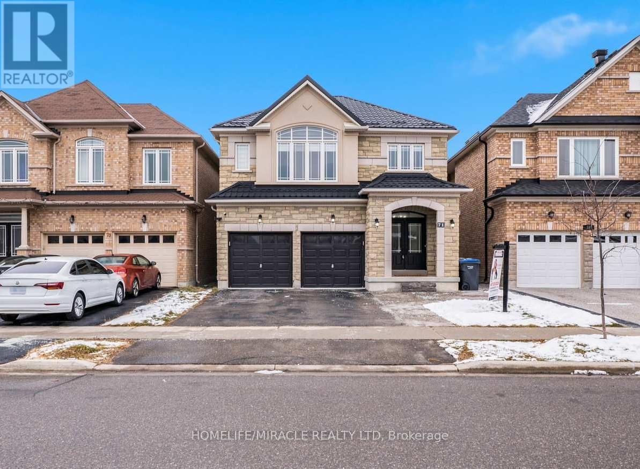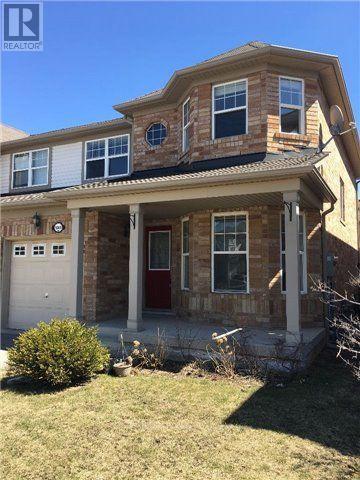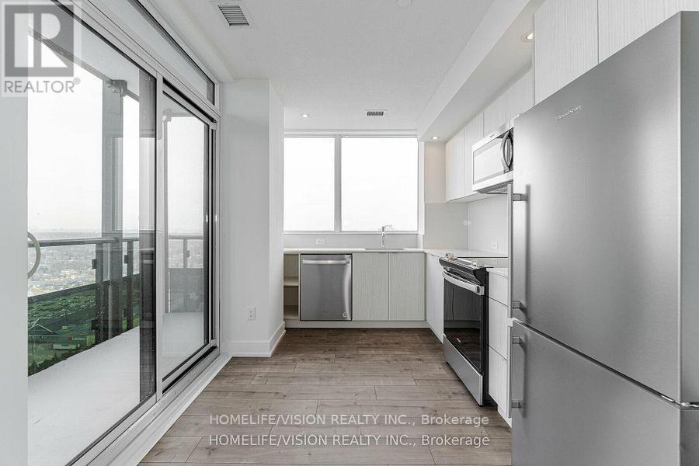1811 - 28 Harrison Garden Boulevard
Toronto, Ontario
Immaculate 2 Bedrooms, 2 Bathroom Suite In The Spectrum By Menkes. This Gorgeous Bright 863 Sq. Ft Unit Features A Split Bedroom Layout, 2 Full Baths, Beautiful Hardwood Floors Throughout, Freshly Painted, Floor To Ceiling Windows And Balcony With Unobstructed East View Of The City And Overlooking The Park.No Pets, No Smokers. Photos were taken before existing tenant. (id:61852)
Real Estate Homeward
411 - 275 Yorkland Road
Toronto, Ontario
This bright and modern 743 sq. ft. condo offers effortless urban living with stunning views of downtown Toronto and the iconic CN Tower, complemented by a rare 225 sq. ft. terrace perfect for entertaining or relaxing outdoors. Featuring two well-designed bedrooms and stylish finishes with no carpet throughout, this suite is steps from the subway, Fairview Mall, and every amenity you could need. Enjoy exceptional building perks including a pool, concierge, an impressive party room, gym, theatre room, and a common BBQ area. The unit also comes with a prime parking spot located close to the entry and a large locker, making this the perfect blend of comfort, convenience, and lifestyle. (id:61852)
Royal LePage Terrequity Realty
202 - 2045 Lake Shore Boulevard W
Toronto, Ontario
Welcome to Suite 202 at the prestigious Palace Pier. Located in the coveted Humber Bay Shores, this spacious South facing unit offers you peace and tranquility, with a sun filled Balcony for the perfect morning breakfast or summer night dinner. This completely and tastefully renovated 920 Sq Ft One Bedroom, One Bath Suite With Its Gallery Entrance, Expansive Open Concept Living And Dining Room walk out to the Balcony with Floor-To-Ceiling Windows is Perfect for Entertaining. Hardwood Flooring throughout, Stainless Steel Appliances and quartz kitchen countertops. Comes With an Owned Parking Spot and one Locker. Easy Access To Waterfront Boardwalk, Bloor West Village, Mimico, High Park, Kingsway Shops, Gardiner Expressway, QEW, 427, and Downtown Via Private Shuttle Bus to Union Station. Condo fees include all utilities (Parking, hydro, heat, cable and internet). Amenities include 24-hour Concierge, Valet Service, A Restaurant, Tennis Court, Sports Simulator, Indoor Salt Water Pool, Gym, Children's Play Room, Spa, Guest Suites, BBQ Area, Car Wash Area, Library, Squash, Fitness Centre, Social Events Room, and Lots More! Your dream home of lakeside luxury living where elegance meets convenience, serenity and sophistication. Look no further, a hassle-free, all inclusive five star resort like home awaits. (id:61852)
Cityscape Real Estate Ltd.
65 Druan Drive
Kawartha Lakes, Ontario
Direct Waterfront - Priced to Sell! Beautifully renovated 3-bedroom, 2-bath home on Lake Scugog, just 10 minutes north of Port Perry. Enjoy unobstructed eastern views, stunning sunrises, and natural light throughout with all levels above grade. Features include a bright open-concept main floor, gourmet kitchen with large center island, luxury vinyl flooring, pot lights, and a spacious primary suite. Upgrades include new deck, windows, and doors. The finished lower level offers a walkout to a covered outdoor area, plus laundry, storage, a detached garage, and a workshop with hydro. Close to schools, parks, shopping, dining, and commuter routes. Experience modern comfort and true lakefront living in one perfect package. (id:61852)
Homelife Trademax Realty Inc.
Homelife/response Realty Inc.
1 Magnolia Crescent
Grimsby, Ontario
This Magnificent End Unit Corner Town House Offers 3 Bedrooms, 2.5 Bathrooms, Finished Basement and Walk-out To Patio With Deck & Pergola In The Backyard Is Awaiting Its New Occupants! Main Level Offers - Open Concept Kitchen, Living, Dining & Walk-out To Entertainers Delight Patio! Second Level Offers - 3 Good Size Bedrooms & Laundry For Convenience. Finished Basement Has A Rec Room & Can Be Used As A 4th Bedroom. (id:61852)
World Class Realty Point
65 Druan Drive
Kawartha Lakes, Ontario
Direct Waterfront - Beautifully renovated 3-bedroom, 2-bath home on Lake Scugog, just 10 minutes north of Port Perry. Enjoy unobstructed eastern views, stunning sunrises, and natural light throughout with all levels above grade. Features include a bright open-concept main floor, gourmet kitchen with large center island, luxury vinyl flooring, pot lights, and a spacious primary suite. Upgrades include new deck, windows, and doors. The finished lower level offers a walkout to a covered outdoor area, plus laundry, storage, a detached garage, and a workshop with hydro. Close to schools, parks, shopping, dining, and commuter routes. Experience modern comfort and true lakefront living in one perfect package. (id:61852)
Homelife Trademax Realty Inc.
Homelife/response Realty Inc.
H212 - 460 Hespeler Road
Cambridge, Ontario
Newly Built , Fully furnished, move-in-ready office in Cambridge Gateway Centre . Ideal for Real Estate, Law, Accounting, Mortgage, Immigration, IT, Insurance & more. Rare opportunity in a top business hub. * High-traffic location with outstanding visibility * Prime access-minutes to Hwy 401 & Cambridge Centre Mall * Versatile layout suitable for a wide range of professional services *Located in a vibrant, established business district * Private in-unit washroom for added convenience * In-unit kitchenette for meals and refreshments *Secure premises with a modern security system * Welcoming reception area for clients and visitors *Spacious conference room ideal for meetings & presentations *Private executive office for focused work and confidential discussions .. Book Your Showing Today .... (id:61852)
Save Max Real Estate Inc.
Lot 11 Miller Drive
Hamilton, Ontario
Welcome to LOT #11 Millers Drive Ancaster. This luxurious 1550 Sqft bungalow, where elegance meets comfort. With 10-foot ceilings and hardwood flooring throughout, this home exudes sophistication. The custom-built kitchen, complete with granite countertops, is a culinary haven. Three spacious bedrooms, including a master suite with an ensuite bathroom, offer relaxation and privacy. With three full bathrooms, convenience is paramount. The property features a two-car garage and sits on a generous 50 by 115 lot. Experience the epitome of refined living in this stunning residence, where luxury and style harmonize effortlessly. (id:61852)
RE/MAX Escarpment Realty Inc.
386 Southcote Road
Hamilton, Ontario
**MOVE-IN READY - Zeina Homes Modified Forestview Model** This beautiful custom home siting on 40 by 124 lot. Features 5 spacious bedrooms plus den and 5 bathrooms, basement with a side entrance, ideal for an in-law suite. The open-concept main floor boasts a welcoming double-door entrance, modern décor, and abundant natural light. The custom kitchen includes a center island, extensive cabinetry, and stylish light fixtures. Sliding doors lead to an oversized concrete porch in the backyard. Additional highlights include an elegant oak staircase, oversized windows, granite/quartz countertops, hardwood floors, a brick-to-roof exterior, and a 2-car garage. Located in a mature Ancaster neighborhood, this home is close to parks, schools, shopping, restaurants, Costco, and more. (id:61852)
RE/MAX Escarpment Realty Inc.
71 Skyvalley Drive
Brampton, Ontario
Presenting a rare opportunity to own a spectacular property in the highly sought-after Castlemore East area of Brampton. This exquisite, OPEN CONCEPT, NEWLY RENOVATED detached home with 7 Car Parking is nestled on a beautiful PREMIUM RAVINE LOT, offering serene views and a private oasis in your backyard.The home boasts a spacious and versatile layout featuring 5 generous bedrooms, complemented by a finished, WALK-OUT basement apartment. The suite includes 2 additional bedrooms, a separate kitchen, bathroom, and its own laundry. A large backyard DECK, walkout from the kitchen, provides an ideal space for outdoor entertaining and easy access to the extensive backyard,also fully equipped with Gas hookup for BBQ. Indoors you'll find modern UPGRADES throughout, including freshly installed pot lights across the main floor, elegant zebra blinds covering every window, fresh paint, and brand new flooring throughout the entire house.Added peace of mind comes with a durable METAL ROOF installed in 2025. This beautiful home has a separate Formal Dining Room, Family Room and Living Room. The Laundry room is very conveniently situated on the upper level and can be easily converted back to the Main Floor Mud Room which will allow for another Full Bathroom upstairs. Convenience is key in this prime location, with public transit steps away and various places of worship nearby, as well as elementary and high schools within close proximity. You are also just minutes away from major shopping centres. This home offers excellent connnectivity for commuters; approx. 15-20 min to Pearson Airport (YYZ) and offers quick access to major routes like Hwy 427 and 407. This stunning home perfectly blends luxury, functionality, and an unbeatable location, offering an incredible opportunity to live in one of Brampton's most desirable neighbourhoods. (id:61852)
Homelife/miracle Realty Ltd
1064 Clark Boulevard
Milton, Ontario
Welcome to 1064 Clark Boulevard, ideally situated in the vibrant and family-oriented Beaty /Hawthorne Village area of Milton. This beautifully designed residential home offers a comfortable and functional living space, perfect for families, professionals, or anyone seeking quality suburban living with convenient access to city amenities. Situated on Clark Boulevard, this home benefits from access to Milton's highly desirable community amenities, including local parks, trails, schools, and retail. Residents enjoy a strong sense of community coupled with easy connections to major roadways for commuting throughout the Greater Toronto Area. (id:61852)
RE/MAX Millennium Real Estate
Ph06 - 10 Eva Road
Toronto, Ontario
Welcome to Evermore at West Village, This Pent House Corner Unit 2 Bedroom 2 Bath Condo Suite In Tridel & Open Living Space in Very Safe Etobicoke Area, Unique Layout With Spacious And Private Balcony. Minutes to Person Airport, One Bus to Kipling Subway,surrounded by Parks.This Suite Comes Fully Equipped with Energy Efficient 5-star Stainless Steel Appliances, In Suite Laundry with Built-in Storage. Parking And Locker Included. (id:61852)
Homelife/vision Realty Inc.
