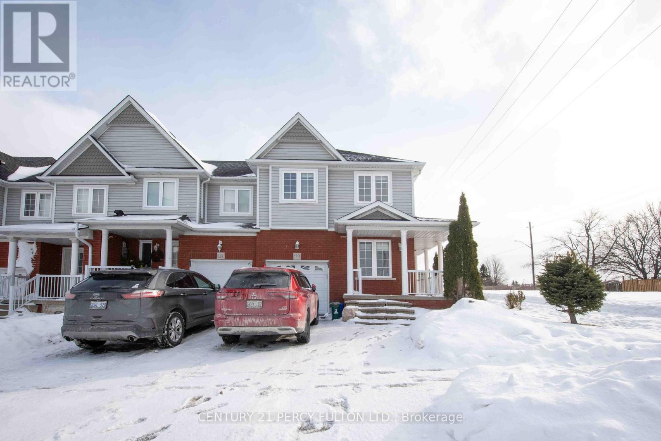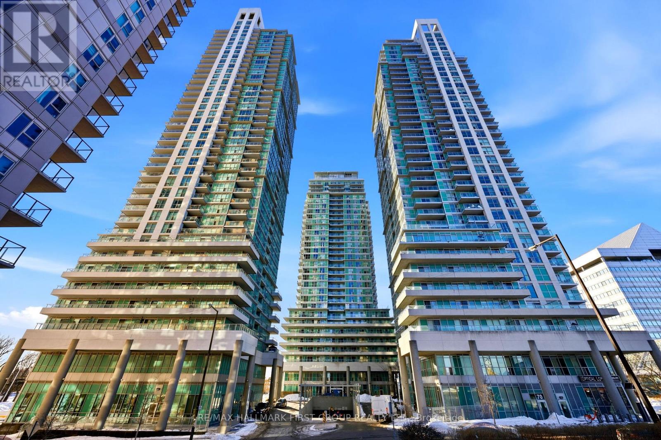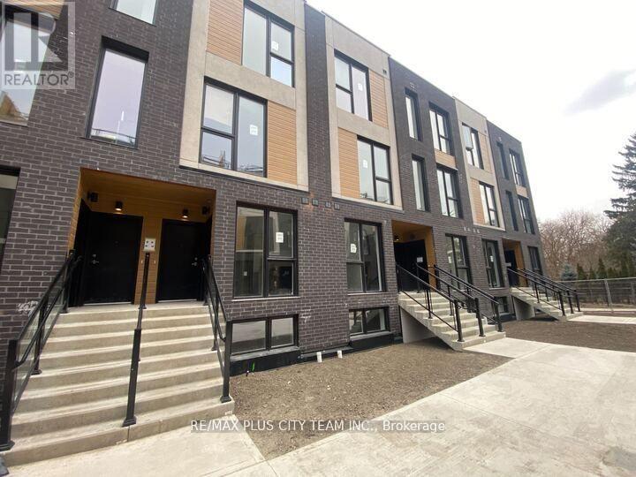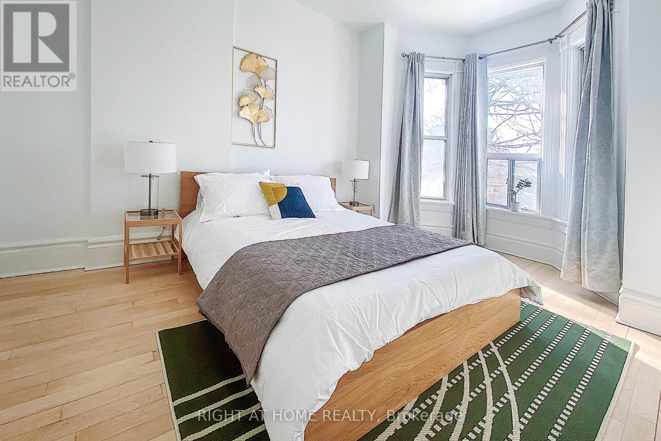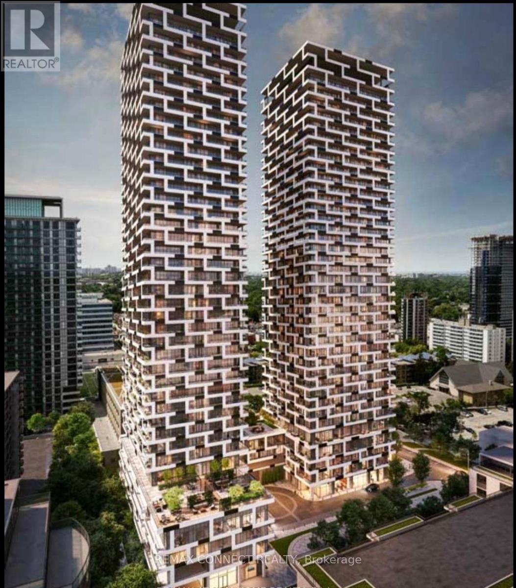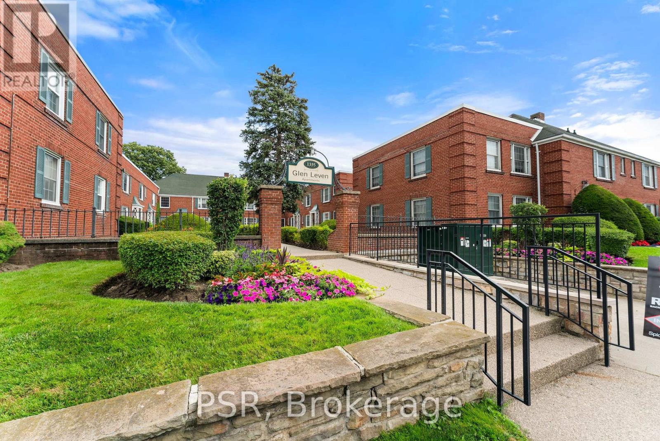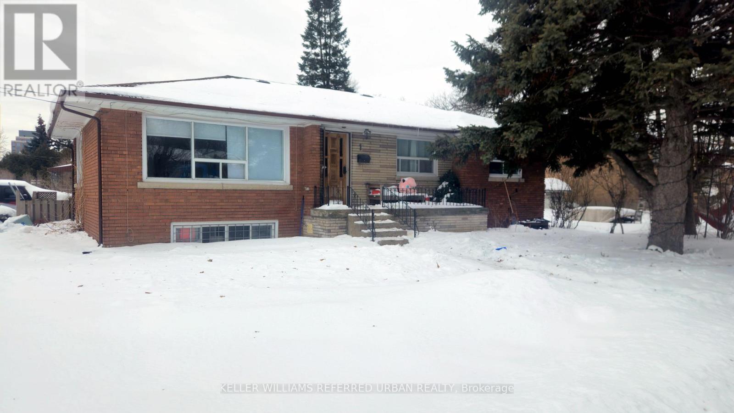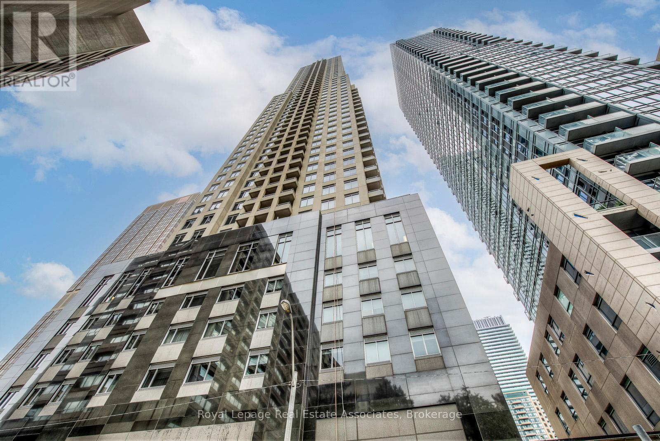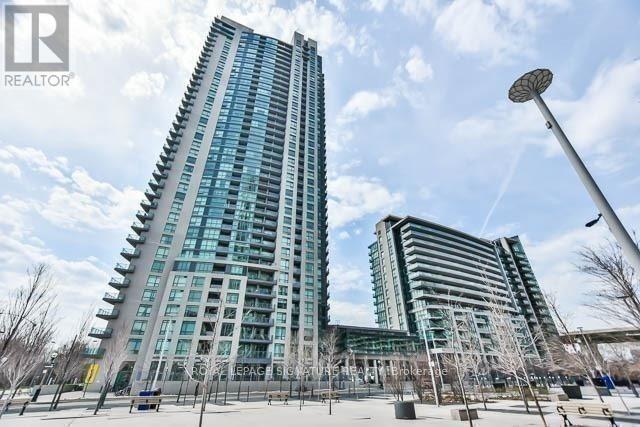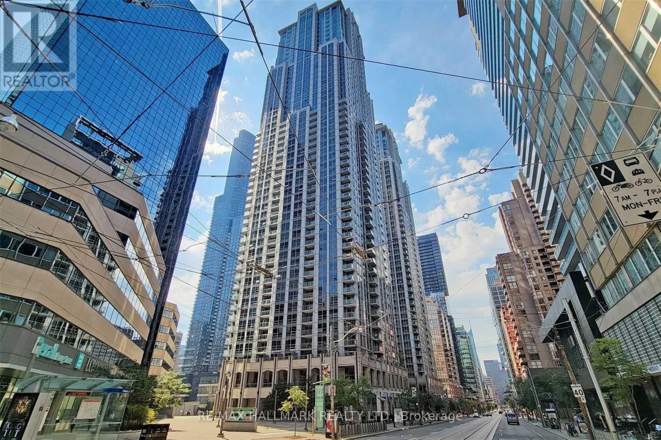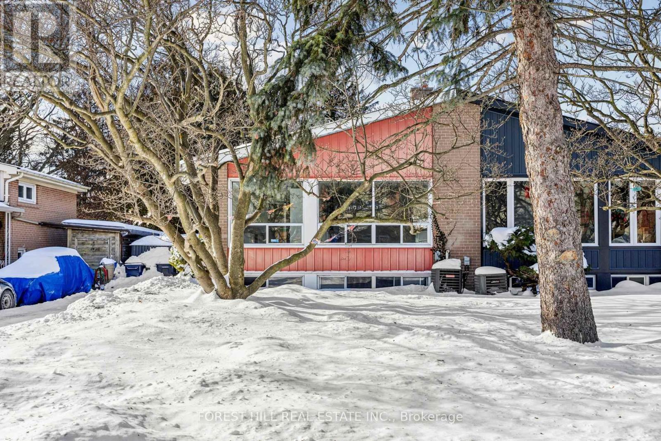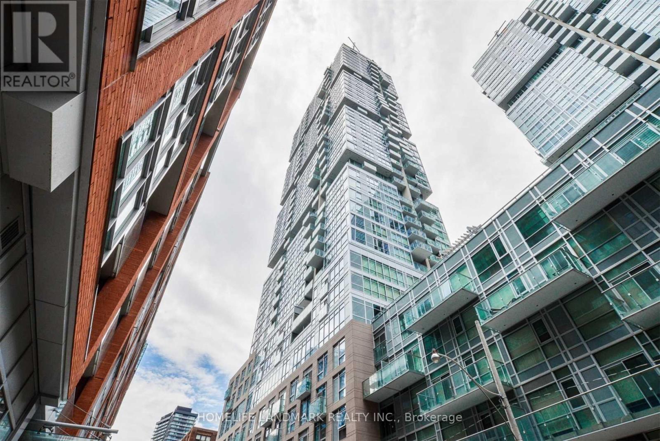190 Cornish Drive
Clarington, Ontario
Welcome to 4+1 Bedroom & 4 Bathroom Corner Townhouse also feels like a Semi- Detached in Courtice. This Townhouse gives you the Opportunity of having lots of Natural Light & Bigger Backyard for Entertainment and Relaxation. Bedroom above the Garage can also be converted back into the Family Room being in between the main & second floor. Kitchen again gets lots of Natural light for its layout and no blocked view. Basement if fully functional with an Extra Bedroom and Full Bathroom that could be used for In-laws or as private Home Theatre for Entertainment or Game Room. Minutes away from Hwy 401, Tim Hortons, Plaza, Schools, Transit & More. (id:61852)
Century 21 Percy Fulton Ltd.
405 - 70 Town Centre Court
Toronto, Ontario
Welcome to this stunning 1-bedroom plus den corner condo in the heart of Scarborough Town Centre. This bright and spacious unit is filled with natural light and features a rare wrap-around balcony with panoramic East and South views. The open-concept living and dining area is perfect for entertaining, enhanced by floor-to-ceiling windows and modern finishes throughout. The sleek kitchen offers white appliances, granite countertops, and ample cabinet storage. The generously sized bedroom includes a closet and beautiful unobstructed views. The enclosed den is versatile and ideal for a home office or guest room. Custom California shutters and designer window coverings provide both elegance and privacy throughout the unit. Enjoy top-tier amenities in a well-managed building. Located just steps from Scarborough Centre Subway Station, Scarborough Town Centre, YMCA, dining, and entertainment. One parking space and one locker are included for added convenience. Easy access to Highway 401 makes commuting effortless. Close proximity to the University of Toronto Scarborough campus makes this an ideal place to call home. (id:61852)
RE/MAX Hallmark First Group Realty Ltd.
Blka#16 - 176 Clonmore Drive
Toronto, Ontario
Welcome to this beautifully designed stacked townhome offering a perfect balance of modern comfort and urban convenience. Spanning the ground and lower levels, this 3-bedroom, 2-bath residence features a bright open-concept main floor with 9-foot ceilings and stylish flooring throughout. The contemporary kitchen is equipped with stainless steel appliances and a functional layout ideal for everyday living and entertaining.The lower level offers a spacious primary bedroom complete with a 3-piece ensuite and walkout to a private balcony-an ideal space to unwind. Additional bedrooms provide excellent flexibility for guests, a home office, or family living.Situated in the sought-after Birch Cliff / Cliffside neighbourhood, this home is just minutes from subway stations, bus routes, and major commuting corridors. Enjoy easy access to local shops, cafés, and restaurants, along with nearby grocery stores, schools, parks, and community centres. Spend weekends at the Scarborough Bluffs and nearby beaches, or explore surrounding trails and green spaces-all while remaining conveniently connected to the city. (id:61852)
RE/MAX Plus City Team Inc.
RE/MAX Solutions Barros Group
111 Gladstone Avenue
Toronto, Ontario
Bright, airy, and exceptionally spacious two-level 3-bedroom, 2-bathroom apartment occupying the upper floors of a grand Victorian full of original character. Featuring high ceilings, hardwood floors, central air, in-unit laundry, and full-size appliances, this home offers both charm and modern convenience.The highlight is the private top-floor terrace with unobstructed panoramic views of the Toronto skyline and CN Tower, ideal for entertaining or relaxing outdoors. Flooded with natural light throughout, the layout feels open and comfortable, with generous room sizes and excellent flow across both levels. Ideally situated in the coveted Queen & Ossington neighbourhood, steps to supermarkets, top-rated restaurants and bars, galleries, retail, schools, and transit. One of Toronto's most vibrant and walkable communities, offering an unbeatable mix of culture, dining, and urban convenience. (id:61852)
Right At Home Realty
1608 - 65 Broadway Avenue
Toronto, Ontario
Spacious & Sun filled 2-Bedroom With Wraparound Terrace & Southwest Views. Large 2-bedroom unit, originally designed as a 3-bedroom and thoughtfully reconfigured to create a more spacious living and dining area -ideal for entertaining. Features a beautiful wraparound terrace with desirable south/west exposure, offering clear views and stunning sunsets, while providing abundant natural light throughout the day. This vibrant building blends style and convenience. The well-designed, sun filled suite offers in-suite laundry, a modern kitchen with built-in appliances, quartz countertops, and refined finishes for comfortable everyday living. Residents enjoy premium amenities including a rooftop lounge with BBQs, fully equipped fitness centre, billiards room, study and party rooms, and a 24/7 concierge. Prime location just steps to Eglington Station and surrounded by shops, cafes, and restaurants. 65 Broadway Avenue offers exceptional urban living in the heart of Midtown. Be the first to live in this brand-new, never occupied unit and truly make it your home as its very first resident. (id:61852)
RE/MAX Connect Realty
L15 - 1335 Bayview Avenue
Toronto, Ontario
Fall In Love With Life In Leaside! This Beautifully Finished Ground Floor Suite Is Perfectly Situated In One Of Toronto's Most Sought-After Neighbourhoods. Featuring A Bright, Open-Concept 1Bedroom, 1 Bathroom Layout With Highly Functional Living Space. The Modern Kitchen Showcases Full-Sized Stainless Steel Appliances, Stone Countertops, And Convenient Ensuite Laundry. Enjoy A Generously Sized Four-Piece Bathroom, All Light Fixtures And Window Coverings Included With Roller Blinds Throughout. Tenant To Pay Hydro. Suite Is Equipped With Central Air Conditioning. Landlord Painting & Professionally Cleaning Prior To Possession. Tenant To Pay Hydro. Just Steps To Bayview Shops, Restaurants & Cafes, Top-Rated Schools, Parks, And TTC - Everything Leaside Living Has To Offer Is Right At Your Doorstep. (id:61852)
Psr
1 Model Avenue
Toronto, Ontario
An exceptional opportunity in the heart of desirable Clanton Park! Set on a rare 70 x 124' lot, this property offers outstanding future potential and incredible flexibility for end users, investors, or builders alike. Whether you're looking to live, invest, or plan for the future, this home checks all the boxes. The bright and spacious main floor features generous living areas, a well-sized dining space, and 3 spacious bedrooms, making it ideal for comfortable family living. The lower level boasts a separate entrance and is fully equipped with three bedrooms, a kitchen, and its own washer and dryer, offering excellent income potential or the perfect setup for extended family. The expansive lot provides plenty of outdoor space today, with exciting possibilities for future expansion or redevelopment in one of North York's most sought-after neighbourhoods. Ideally located just minutes from Wilson Subway Station, Highway 401, and surrounded by shopping, dining, parks, and everyday amenities, this is a prime location that delivers both convenience and long-term value. A rare offering with size, versatility, and location - a smart investment and a great place to call home. (id:61852)
Keller Williams Referred Urban Realty
2401 - 35 Balmuto Street
Toronto, Ontario
Bright, Beautiful & Spacious Corner Suite with Clear West & North City Views, Including Amazing Sunsets From Large Windows & An Open Balcony. Condo has been upgraded with Ecobee Thermostat, Hardwired Ethernet, Available 8 Gbps Fibre Internet and Professionally Smoothed 9 ft Ceilings. Additional Upgrades Include New "Whalen" Heating System (2025), New Window Blinds (2025) and New LG Fridge (2025), LG Washer & LG Dryer (2025). Installed EV Charger in Parking Spot. Upgraded Flooring Throughout. Granite Counters & Stainless Steel Appliances in Kitchen. Great Open Layout with Split Bedrooms (opposite sides of condo). Marble Floors, Counters & Showers in Both Washrooms. Excellent Location Close to Great Shopping, Entertainment & Restaurants. Close to Yonge, University And Bloor Subway Lines. Amenities Include Visitor Parking, 24hr Concierge, Fantastic Gym, Party/Meeting Room, Media Room, Billiards, Golf Room, Yoga Room, Sauna. (id:61852)
Royal LePage Real Estate Associates
3709 - 215 Fort York Boulevard
Toronto, Ontario
Luxury Waterfront Condo Surrounded By 3 Parks*Steps To Lake & Bathurst North*Beautiful Sw View Of Lake Ontario & City*9' Ft High Ceilings*Open Concept Kitchen, Granite Countertops & Backsplash*24/7 Concierge**Excellent Club Odyssey W/Full Fitness Facility, Indoor Pool, Sauna, Rooftop Garden W/Bbq, Party Rooms, Guest Suites & More* Ttc At Door Steps Mins To Union Station & Entertainment Districts, Rogers Centre & More*Min 1 Yr Lease*No Short Term* Aaa Tenant W/Good Credit Only**Non Smokers Only (id:61852)
Royal LePage Signature Realty
3608 - 763 Bay Street
Toronto, Ontario
No Separate Utility Bill!! Here is Your Opportunity to Rent This Stunning Sun Filled Corner Unit 2 Bedroom, 2 Washroom SplitFloorplan. Unit is 1,035 Sq Ft with Stunning Southwest City & Lake Views. Beautiful Open Concept Floorplan with Floor to CeilingWindows. Walking Distance to Hospital Row, U of T, Ryerson & The Eaton Centre. World Class Building Amenities That Include 24Hr Concierge, an 18,000 Sq Ft Parkview Club That Includes an Indoor Pool, Fitness Centre, Whirlpool, Party Room, Games Roomand Business Centre. Direct Access to College Subway Station. Includes 1 Underground Parking Spot and a Very Convenient LockerUnit Located on the Same Level as the Unit. This Property is an Absolute Must See! (id:61852)
RE/MAX Hallmark Realty Ltd.
26 Fenside Drive
Toronto, Ontario
Attention builders, investors, and end users! Rare chance to own a spacious semi-detached home in a highly desirable area. With its key lot positioning and long-term redevelopment potential, this property presents an outstanding investment opportunity! This bright and spacious back split offers multiple levels of living space, filled with natural light and designed for comfortable family living and flexibility. The property features a deep private driveway accommodating up to three vehicles and a backyard that backs directly onto Brookbanks Park, offering exceptional privacy, open green views, and a true park-like setting rarely found in the area. A rare gem not to be missed! (id:61852)
Forest Hill Real Estate Inc.
226 - 30 Nelson Street
Toronto, Ontario
Luxury Condo Located At Central Downtown Toronto, Financial & Entertainment Districts, 9'Ceiling Bright Open Concept, Modern Kitchen With Built-In High End Appliances, Hardwood Flooring/Quality Finishes & Fixtures Throughout. Walking Distance To Osgoode Subway Station,Shoppings & Restaurants. Amenities Including Gym, Yoga & Recreation Room, Sauna, Rooftop Garden, Bbq Areas, Billiard Room And More. (id:61852)
Homelife Landmark Realty Inc.
