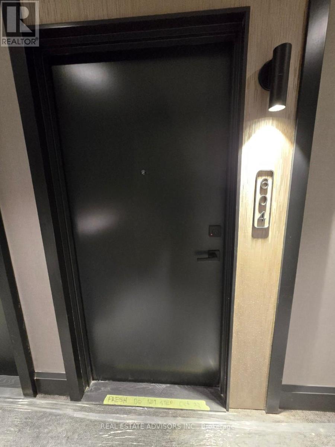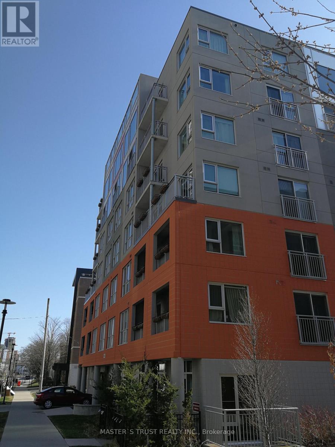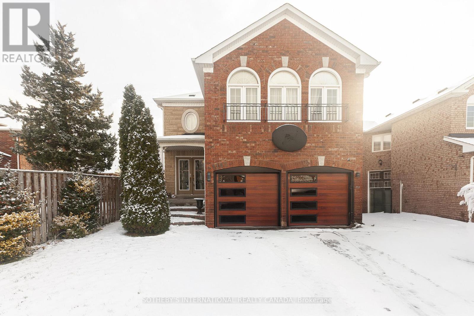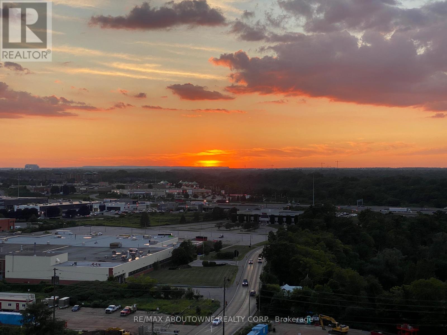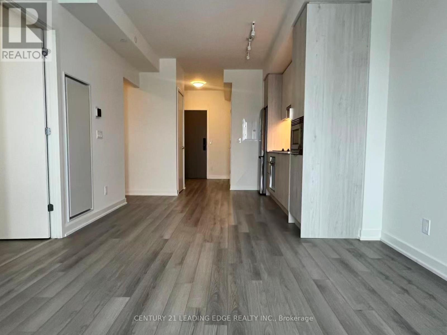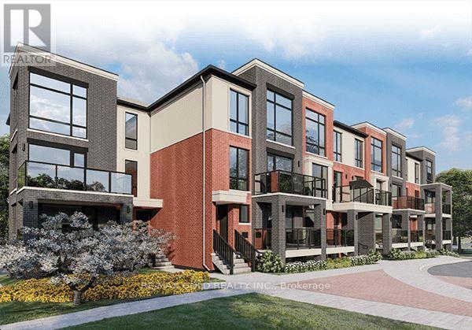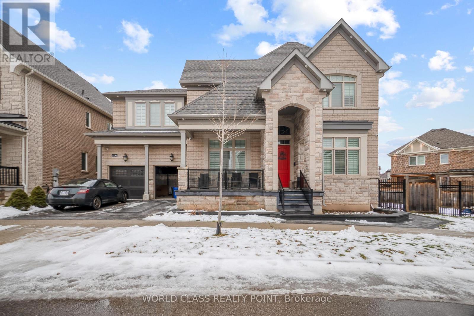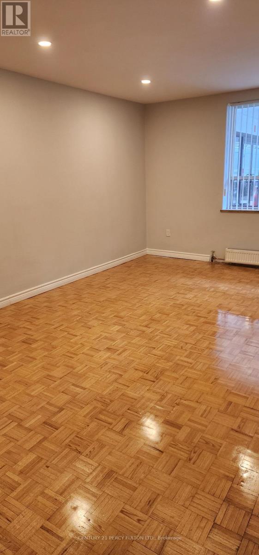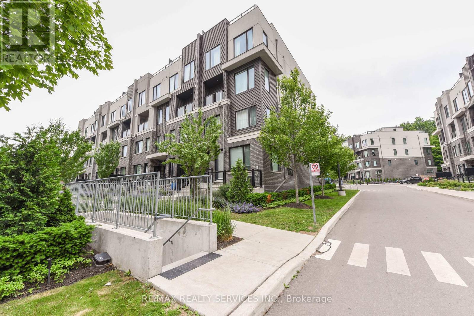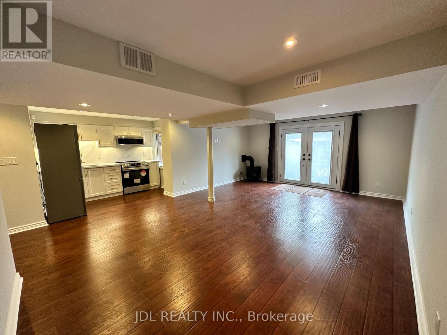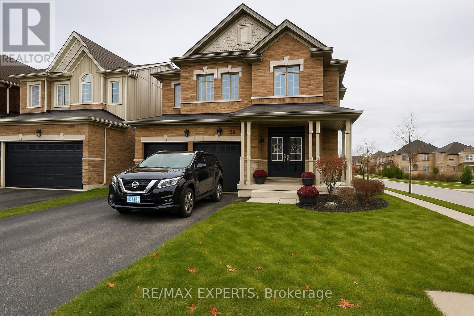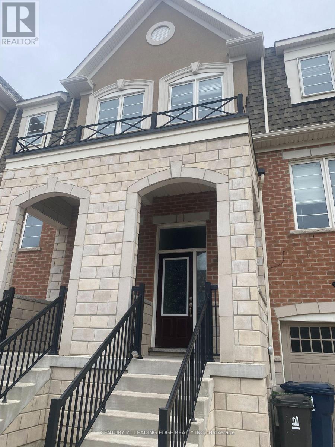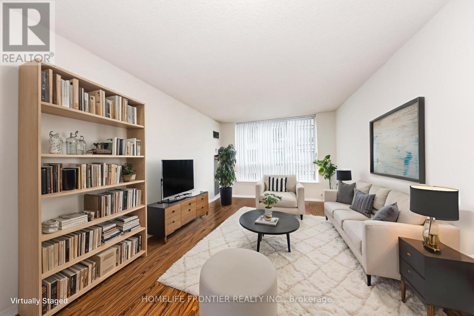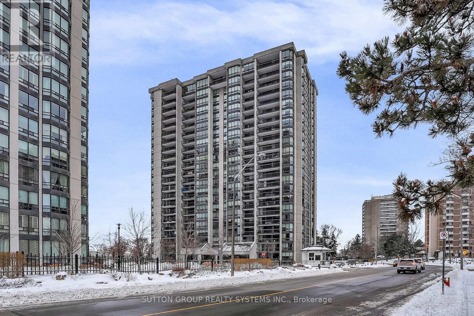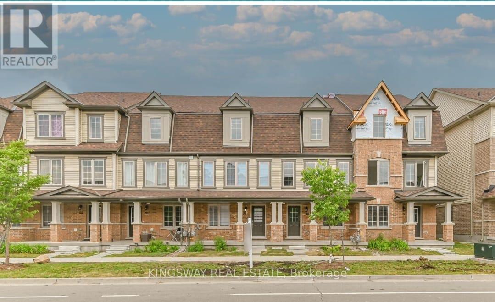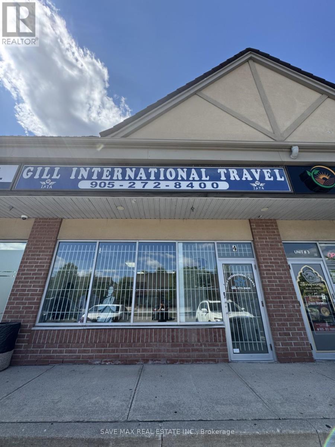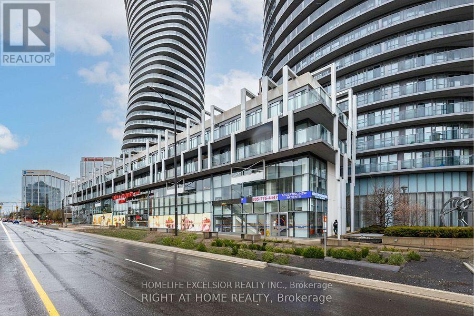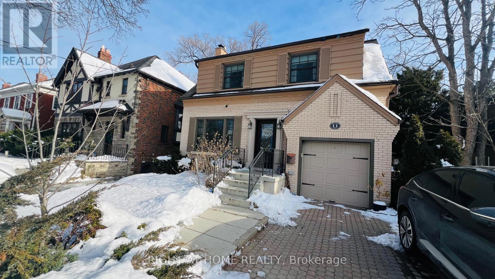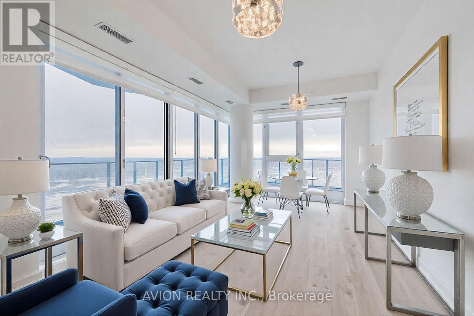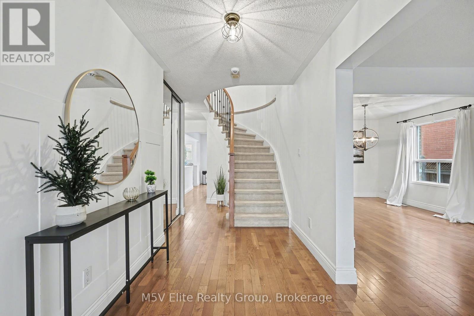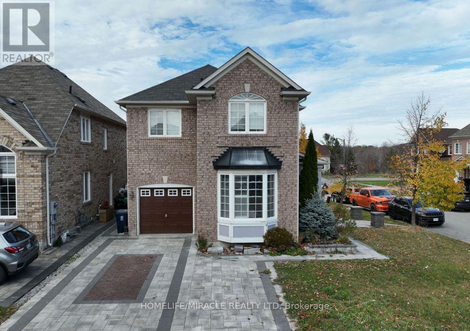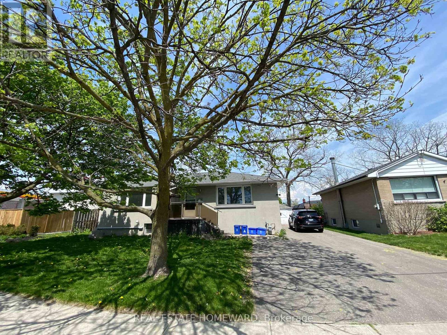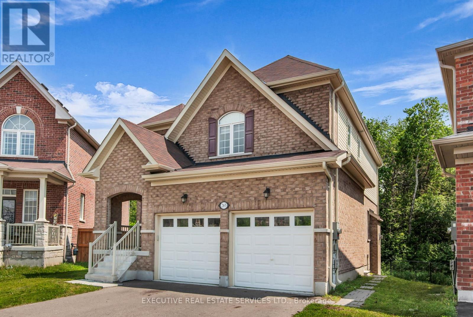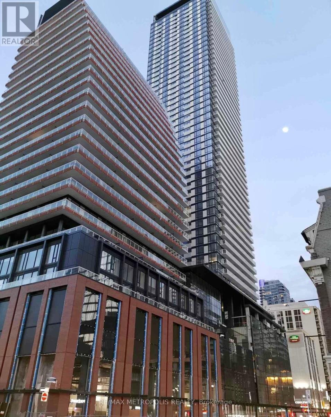604 - 36 Olive Avenue
Toronto, Ontario
Brand new 1-bedroom condo at Olive Residences by Capital Developments, ideally located in the heart of Yonge & Finch, steps to Finch Subway and transit hub. Bright south-facing suite with stunning unobstructed views. Enjoy over 11,000 sq.ft. of premium indoor and outdoor amenities including fitness and yoga studios, party and meeting rooms, business centre, outdoor terrace, virtual sports room, bocce court, ping pong and more. Surrounded by restaurants, supermarkets, and everyday conveniences - luxury living with unbeatable transit access. (id:61852)
Real Estate Advisors Inc.
502 - 321 Spruce Street
Waterloo, Ontario
Spacious 1 Bedroom Plus Den For Lease At Heart Of Waterloo. Walking Distance To U of Waterloo, Wilfrid Laurier U, and Conestoga College. Bright Den With 2 Large Windows Can Be Used As A Second Bedroom. High-End Laminate Flooring Throughout. Weekly Housekeeping Service Included. High Speed Internet Included. Fully Furnished With All Furniture Included(Beds, Sofa, Computer Desk, TV, BookShelf & Bar Stools) . Available Feb 21 2026. (id:61852)
Master's Trust Realty Inc.
Basement - 1182 Blueheron Boulevard
Mississauga, Ontario
Client RemarksThe prime area of East credit in Mississauga, never lived in a legal 2 bedroom apartment . Located on a quiet child friendly street located in the community of east credit in Mississauga and Lake Ontario. All brand new appliances. Close to all amenities including schools, shopping, entertainment, transit. Close to highways including 401 and 403. Square One is one of the biggest malls of Canada, is a few minutes away. (id:61852)
Sotheby's International Realty Canada
1503 - 65 Speers Road
Oakville, Ontario
Welcome to this Sun-Filled Corner "Captivate" Model unit with 2 PARKING SPOTS next to each other & a locker!!! Discover this bright & spacious 2-bedroom, 2-bath suite in the Rain Condominiums by Empire Communities. This desirable corner unit offers an open-concept living & dining area with floor-to-ceiling windows, 9' ceilings, crown moulding, smooth ceilings, & engineered hardwood floors. Step out from every room onto a wrap-around 300 sqft. balcony, perfect for relaxing or entertaining. The modern kitchen features S/Steel appliances and a glass tile backsplash. The primary bedroom includes a 3-piece ensuite, W/in closet, & walk-out to the balcony. The second bedroom with mirrored closet & balcony access. Enjoy resort-style amenities: an indoor pool, hot tub, cold plunge, sauna, gym with yoga studio, party room, library, rooftop terrace with BBQs & lounge areas, 24-hour concierge, EV chargers, car wash, visitor parking, guest suites, & secure parcel lockers. Free Wi-Fi in gym, library, & pool area.Just steps to Oakville GO Station, Kerr Village, restaurants, shops, & a movie theatre. Only minutes to QEW, downtown Oakville, & the Oakville Harbour & marina. Bonus: The upcoming Gemini South Tower nearby will be only 10 storeys, per the builder, so your view of Toronto and Mississauga SkyLines, lake and Sixteen Mile Creek, will not be obstructed!!!! (id:61852)
RE/MAX Aboutowne Realty Corp.
806 - 3071 Trafalgar Road
Oakville, Ontario
Brand New 1+Den generous Minto Condo Unit. Offering 633 sq. ft. of interior living space plus a 40 sq. ft. balcony. Modern Open Concept Design. Smart home features include keyless entry, smart thermostat, and built-in alarm. Large Master Bedroom, Good Sized Den, 9-foot ceilings. Great Building Amenities Includes 24-hour concierge. Excellent location close to the GO Station, public transit, the new Oakville Hospital, and Sheridan College, with easy access to Hwy 407, 403, 401, and QEW. (id:61852)
Century 21 Leading Edge Realty Inc.
24 - 65 Romilly Avenue
Brampton, Ontario
Welcome to this one year old end-unit stacked townhouse, offering 2 spacious bedrooms and 2 modern bathrooms, available for lease in the highly sought-after neighbourhood of Northwest Brampton. This beautifully designed home features a contemporary kitchen equipped with quartz countertops, stainless steel appliances, and a functional breakfast bar-perfect for everyday living and entertaining. Large windows throughout the unit allow for an abundance of natural light, creating a warm and inviting atmosphere. Ideally located just minutes from Mount Pleasant GO Station, this home offers convenient access to public transit, making commuting a breeze. You'll also find essential amenities nearby, including grocery stores, banks, schools, shopping plazas, and restaurants. Don't miss out on this exceptional leasing opportunity in one of Brampton's most desirable communities. (id:61852)
RE/MAX Gold Realty Inc.
Basement Apt - 3191 Daisy Way
Oakville, Ontario
Located in the prestigious Preserve community, this legal walk-up basement apartment offers an ideal blend of comfort, privacy, and convenience-perfect for executive or professional tenants. Featuring two spacious bedrooms, the suite is fully furnished, immaculately maintained and filled with natural light. The well-appointed open-concept kitchen seamlessly connects to the family and dining areas and is complemented by modern appliances, large windows, separate laundry, and a private entrance. One driveway parking space included. Tenant Pay 30% for all utilities (hydro, water, and gas). Conveniently situated near major highways, public transit, corporate offices, top-rated schools, scenic walking trails and premium amenities including Fortinos, grocery stores, restaurants, and retail plazas. Available immediately. (id:61852)
World Class Realty Point
501 - 1309 Wilson Avenue
Toronto, Ontario
Bright and spacious 1-bedroom unit in a highly convenient Keele & Wilson location in Toronto. This well-laid-out suite features a large living area with separate dining space, good-size bedrooms, and parquet and ceramic flooring throughout. The modern kitchen offers quartz countertops, a double sink, and excellent storage. Upgraded Washroom. The unit is filled with natural light and offers a comfortable, open feel, perfect for everyday living. parking space and a locker available. Steps to TTC, minutes to Hwy 401, close to Humber River Hospital, shopping, parks, and everyday amenities. Ideal for professionals or families seeking space, convenience, and value. (id:61852)
Century 21 Percy Fulton Ltd.
8 - 3476 Widdicombe Way
Mississauga, Ontario
PRICE TO SELL!!!Absolutely Show Stopper!!!This Stunning 3 bedrooms condo townhouse with 3 washrooms and Rooftop Terrace to Entertain Big Gathering On Top Level and sweeping sky views, ideal for outdoor living and entertaining. Nestled in the highly sought-after Erin Mills neighbourhood, Mississauga. This Unit Offer Second Floor With Open Concept Trendy Layout With Separate Living/Dining Room with one bedroom for the older parents (Can be converted to open living area Upgraded Kitchen With S/SAppliances/Granite Counter/ Backsplash/Pot Lights, Lot Of Natural Light and3rd Floor comes with Master & 4 Pc Ensuite,2nd Good Size Room With 4 Pc Bath and second floor laundry. Laminate Floor On2nd & 3rd Floor, One Underground Parking, Minutes to Erindale Go Station, South Common Mall, Walmart,Trail,GO Station, Library, Community Centre, Public Transit, Erindale Middle School and Access to Hwy 403. (id:61852)
RE/MAX Realty Services Inc.
Walkout Basement - 32 Bestview Crescent
Vaughan, Ontario
Renovated south-facing walk-out basement for lease with a spacious open-concept living area and direct backyard access. Finished with quality flooring and pot lights, offering a kitchenette, private laundry, and a full bathroom. Bright, clean, and functional space with good natural light and flexible everyday use. (id:61852)
Jdl Realty Inc.
39 Mason Drive
New Tecumseth, Ontario
Beautiful 4 BEDROOM home on the Premium Corner Lot and backing to Green-Space. No Houses On One Side, Unobstructed Sunsets Over The Nottawasaga Golf Course. Dbl Driveway, 4 Car + 2 Dbl Heated Garage. Backyard Oasis, 2 Tier Deck, Pergola, Outdoor Speakers, Gas Fireplace, Gas Bbq, Immaculate condition, Over 3000 Sqft Of Living Space Including The recreational room in the Bsmt. (id:61852)
RE/MAX Experts
5 Fusilier Drive
Toronto, Ontario
Gorgeous 3-Storey Townhouse for Lease! Beautifully designed with a functional open-concept layout, high ceilings, and hardwood floors throughout the main living areas. Bright and spacious combined living and dining room features large windows and a walk-out to the backyard-perfect for relaxing or entertaining. The modern kitchen boasts stainless steel appliances, ample storage, and a sleek contemporary design. Enjoy the elegance of oak stairs and a 9' ceiling on the main floor. The third floor offers well-appointed bedrooms and bathrooms, including a primary bedroom with a 4-piece en-suite and walk-in closet. Located within walking distance to Warden Subway Station, this home is in a highly convenient and family-friendly neighborhood. Close to TTC, GO Station, SATEC, community centers, high schools, parks, and playgrounds. Don't miss this wonderful opportunity your ideal home awaits! (id:61852)
Century 21 Leading Edge Realty Inc.
1008 - 29 Pemberton Avenue
Toronto, Ontario
Looking for super wide one bed condo (650sf) Want to let your children go Earl Haig SS? Welcome To fantastic Luxury Pemberton condo. You do not need to go out to take the subway (nono cold & nono hot) & you can use GO BUS. Safe and quiet condo in Finch area. All brand newappliances and new laminate floor! Super spacious unit include parking. W.O.W. Why hesitate? You must see it today! Your life will be filled with happiness !! GOGO !! (id:61852)
Homelife Frontier Realty Inc.
501 - 2180 Marine Drive
Oakville, Ontario
Introducing a newly renovated condominium offering an exceptional blend of elegance and comfort. This corner suite spans approximately 1,830 sq. ft. The desirable split layout seamlessly integrates open-concept living and dining areas with a spacious eat-in kitchen. This residence features two generously sized bedrooms, two full bathrooms, and a versatile den, combined with a sun-drenched solarium that is perfect for a home office, reading nook, or creative space. Every detail has been curated with discerning taste in mind. The custom chef's kitchen is a culinary masterpiece, featuring bespoke cabinetry, quartz c-tops, subway tile backsplash, pot lighting, under-cabinet light and brand-new stainless steel appliances, including a Bodega dual-zone wine fridge. The expansive living room radiates modern charm, while the primary suite offers a tranquil retreat with double custom closets and a spa-inspired ensuite. The second bedroom provides ample storage and equal comfort for family or guests. Elegant finishes abound: wide-plank laminate flooring t/out, smooth ceilings adorned with refined 7-inch crown mouldings, 7.25-inch baseboards, upgraded door casings and hardware, sleek interior doors, modern light fixtures, and screw-less wall plates subtly elevate the overall aesthetic. A full-size laundry room and abundant in-suite storage. This unit features an underground parking space and a private locker. Set within the prestigious Ennisclare II on the Lake community, this residence is nestled on five acres of immaculately landscaped grounds in the heart of vibrant Bronte Village. Residents enjoy access to an array of first-class amenities, including an indoor pool, fully equipped fitness centre, sauna, tennis and squash courts, party and billiards rooms, golf driving range and residents' lounge. (id:61852)
Sutton Group Realty Systems Inc.
616 Linden Drive
Cambridge, Ontario
Welcome to this well-maintained, 4-bedroom, 3-bathroom townhome located in the family-friendly Preston Heights community. This spacious home offers a bright and functional open-concept layout, ideal for family living or young professionals. The modern kitchen features stainless steel appliances, granite countertops, ample cabinetry, and a center island with breakfast seating. The primary bedroom includes a private ensuite and generous closet space, with additional well-sized bedrooms perfect for children, guests, or a home office. Enjoy low-maintenance living with no backyard upkeep required. Conveniently situated close to schools, parks, shopping, transit, Conestoga College, and minutes to Highway 401. A great leasing opportunity for families seeking space, comfort, and a convenient location. Tenant is responsible for all utilities. (id:61852)
Kingsway Real Estate
4 - 5390 Terry Fox Way
Mississauga, Ontario
Move-In-Ready around 475 sq. feet off office space on the Ground Level with shared front entrance. Prime Location Terry Fox Way and Bristol Rd. Dominated with high end commercial community with lots of commercial Businesses and Restaurants. Perfect for a variety of professional Businesses. Large window Flood the space with natural light throughout the Day. Ample on site parking, minutes to Heartland center, lots of retail traffic. Large window facing front parking lot offer Window Advertisement opportunity. (id:61852)
Save Max Real Estate Inc.
419 - 4033 Hurontario Street
Mississauga, Ontario
Gorgeous 1 - Bdr. Suite In The Heart Of Mississauga, Facing Sq One Shopping Centre. Very Cozy And Modern Kitchen With S/S Appliances, Granite Counter Top And Breakfast Bar, 9 Ft. Ceiling, Open Concept Living/Dining Room With Walk Out To Large Balcony, Easy Access To Underground Garage. Walking Distance To Sq One Shopping Mail. Minutes From City Hall, Library, College, Restaurants, Move Theatre, Hwy's.. (id:61852)
Homelife Excelsior Realty Inc.
11 Kings Lynn Road
Toronto, Ontario
An exceptional leasing opportunity at 11 Kings Lynn in a prime and prestigious location, where refined living meets timeless elegance. Situated on a generous 50 ft x 125 ft lot, this beautifully maintained home offers over 3,000 sq. ft. of refined living space, blending timeless character with thoughtful modern upgrades. The sun-filled interior features spacious principal rooms, newer windows, and a warm, inviting ambiance throughout. The elegant living room with fireplace is perfect for relaxing evenings, while the open-concept family and dining areas, highlighted by a skylight and a custom chef's kitchen, provide an ideal setting for entertaining. French doors open to a private, expansive backyard surrounded by mature landscaping-perfect for outdoor enjoyment and relaxation. The finished lower level offers excellent flexibility with a private in-law or guest suite, including a recreation room with fireplace, large bedroom, 2-piece bath, and a 4-piece ensuite. Located in the highly regarded Lambton Kingsway Junior Middle School district, this home is just steps to transit, subway access, shops, schools, and fine dining, with easy access to downtown Toronto and the airport. A rare opportunity to lease a distinguished home in an unbeatable location. (id:61852)
Right At Home Realty
3008 - 36 Zorra Street
Toronto, Ontario
Welcome To Luxurious Living at 36 Zorra Street! This 2024 New built by EllisDon with functional layout 3 Bdrm, 2 Baths LOTS of upgrades, Unobstructed Breathtaking Lake View, Offers An Open Concept Layout , 9' Smooth Ceiling, Modern Kitchen W/Quartz Countertop, S/S Appliances, Floor To Ceiling Windows, Breathtaking Lake View, 1 ELECTRIC VEHICLE Parking (Wall Connector installed/VERY CLOSE TO THE ELEVATOR LOBBY) & 1 Locker included-both next to elevator. Walking Distance To Transit, Conveniently Located Near Supermarkets (Sobbey's & Costco) , Restaurants, Schools, Parks, Hwy & More! World class Amenities Incl. 24Hr Concierge, Guest Suites, Outdoor Pool, Gym, Party/Mtg Rm, Rooftop Deck/Garden, Visitor Parking, SHUTTLE BUS SERVICES TO KIPLLING STATION EVERY WEEKDAYS. (id:61852)
Avion Realty Inc.
12 Donald Wilson Street
Whitby, Ontario
Welcome to 12 Donald Wilson St., a meticulously maintained 4+1 bedroom brick home located in the highly desirable Rolling Acres community. This impressive property offers an ideal blend of comfort, style, and functionality-perfect for growing families and avid entertainers. Enjoy your own private backyard retreat complete with an in-ground pool, spacious deck, and charming Tiki hut, ideal for summer entertaining or relaxing evenings. The bright eat-in kitchen provides seamless indoor-outdoor flow with direct access to the deck. The main floor features hardwood flooring throughout, a cozy gas fireplace in the living room, and the added convenience of main-floor laundry. Upstairs, discover four generous bedrooms, including a spacious primary suite with walk-in closet and a spa-inspired 5-piece ensuite. The fully finished basement extends your living space with a second gas fireplace, modern 3-piece bath, cold cellar, and a versatile fifth bedroom-perfect for guests or a home office-with a kitchen rough-in offering excellent potential for a secondary suite. Ideally situated close to top-rated schools, parks, shopping, and all essential amenities. ** This is a linked property.** (id:61852)
M5v Elite Realty Group
62 Antelope Drive
Toronto, Ontario
This Gem Of A Home Nestled In A Sought-After Neighbourhood In Rouge Park! This Home Boasts A Renovated Kitchen, Updated Bathrooms, Modern Light Fixtures, Hardwood Floors, California Shutters & Finished Basement. Close To Many Amenities Including Highly Ranked Schools, Highways, Metro Toronto Zoo, University Of Toronto, Centennial College And Much Mor... (id:61852)
Homelife/miracle Realty Ltd
Main - 1049 Simcoe Street S
Oshawa, Ontario
Well-located lease opportunity at 1049 Simcoe Street South, Oshawa, offering space and convenience. The main floor unit features large windows throughout, 3 bedrooms, a 4-piece bath, ample closet space, a beautifully renovated kitchen, and private in-unit washer and dryer (not shared with basement tenants). Located minutes to Highway 401, shopping, schools, and public transit. Tenants will enjoy summer outings to Lakeview Park, nearby green spaces, and waterfront trails. Ample parking available, ideal for families, professionals, or students. (id:61852)
Real Estate Homeward
265 Bruce Cameron Drive
Clarington, Ontario
Welcome to 265 Bruce Cameron Drive, a beautiful and spacious home located in the family-friendly community of Bowmanville. This 4-bedroom, 4-bathroom detached house offers an ideal layout for comfortable family living. Situated on a quiet crescent, the property provides a peaceful setting with convenient access to local amenities, schools, and parks. Proximity to schools, parks, shopping centres, and restaurants, catering to all lifestyle needs. Separate Bright Family Room With Pot Light & Fireplace. The tenant pays 30 % of the utilities. (id:61852)
Executive Real Estate Services Ltd.
1107 - 18 Maitland Terrace
Toronto, Ontario
New Teahouse Condo Unit On Yonge St & Wellesley. Spacious Open Layout 1 Bed Unit W/ Oversized Balcony - Unobstructed Yonge St City View. Larger Of The 1 Bdrm Layouts. Laminate Flr Thr-Out. Modern Kitchen W/Quartz Countertop, S/S Appliances. Prime Location In The Downtown Core. Steps To Subway Stations, Ttc, U Of T, Ryerson, George Brown, Eaton Centre, Yorkville Shops, Restaurants & Entertainment. Wonderful Amenities In Building. Move In Today! (id:61852)
RE/MAX Metropolis Realty
