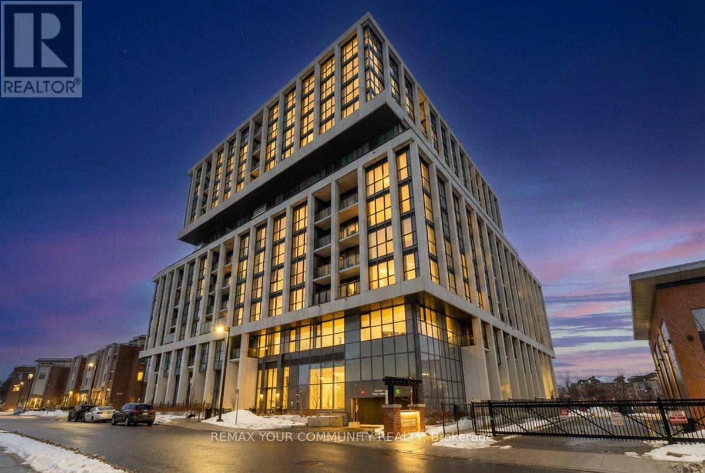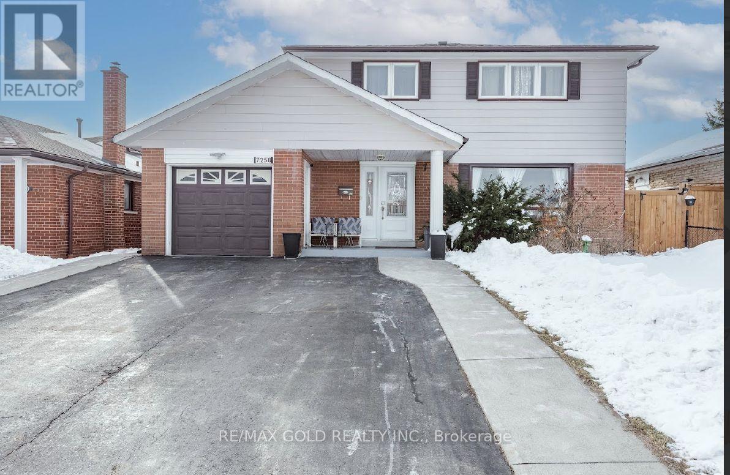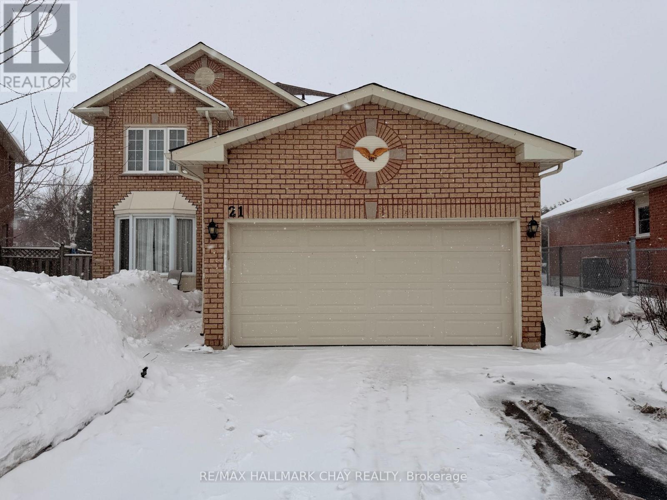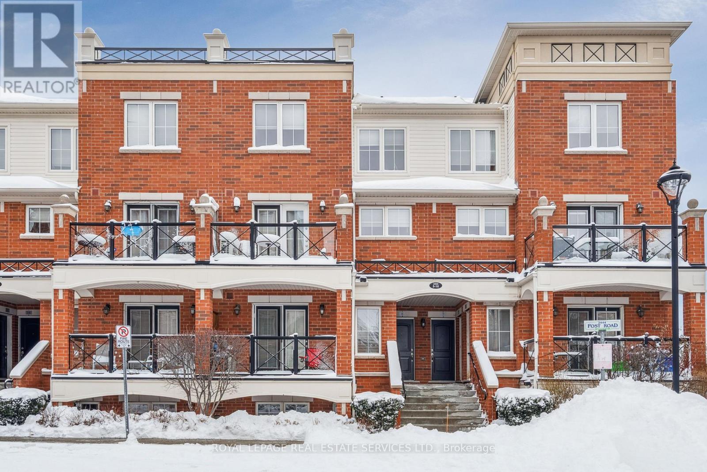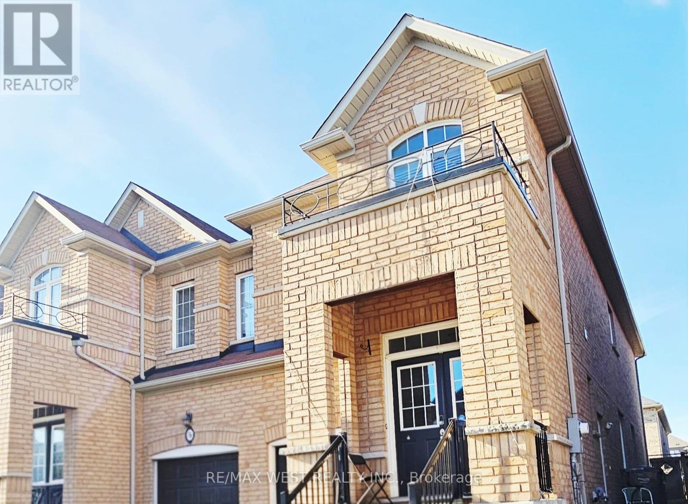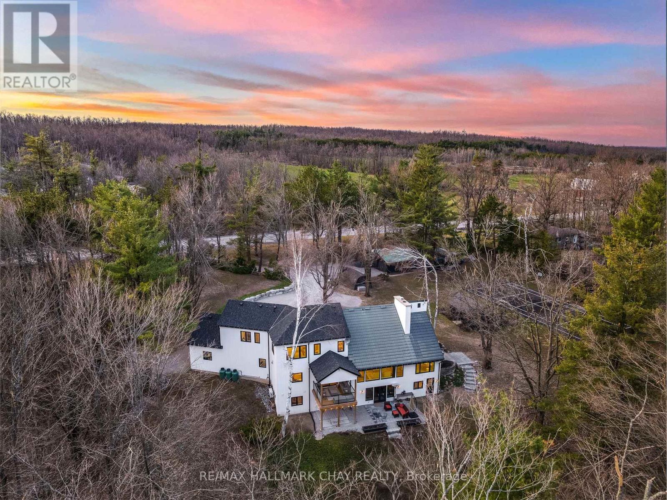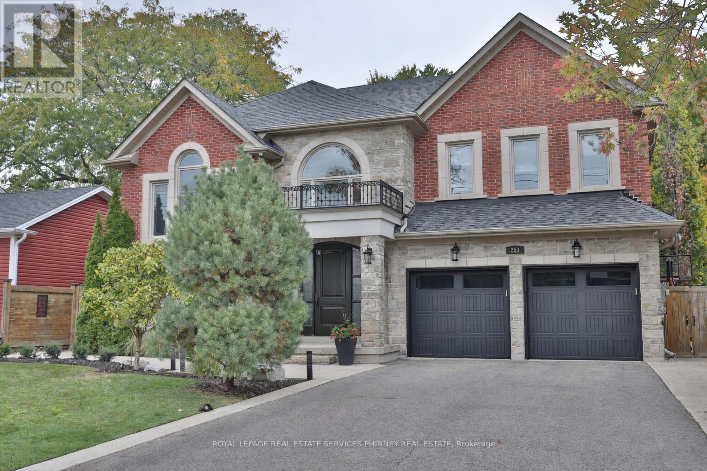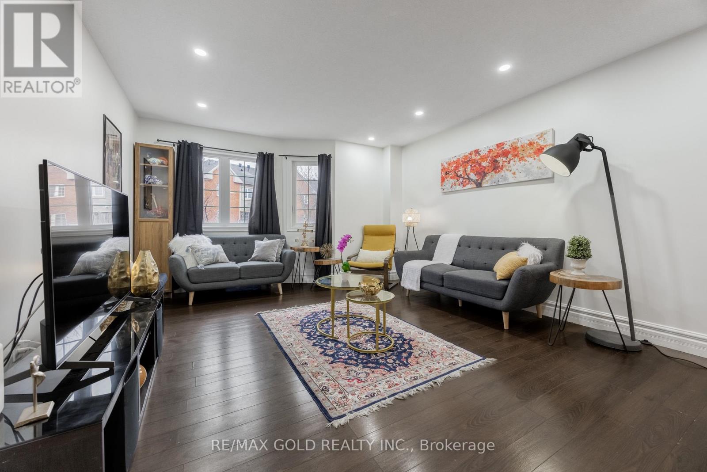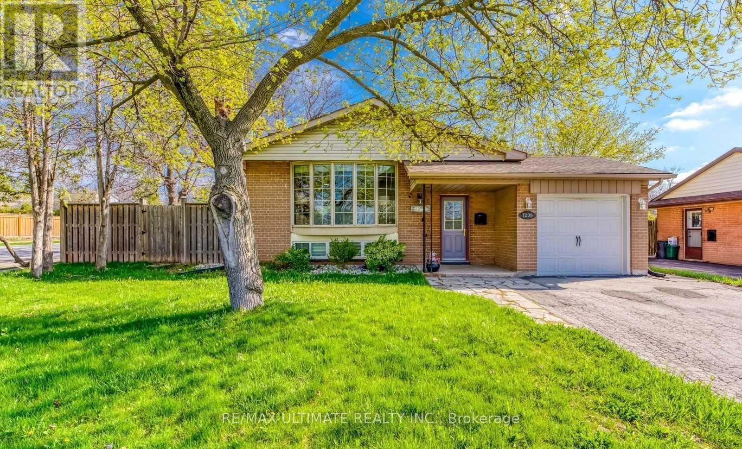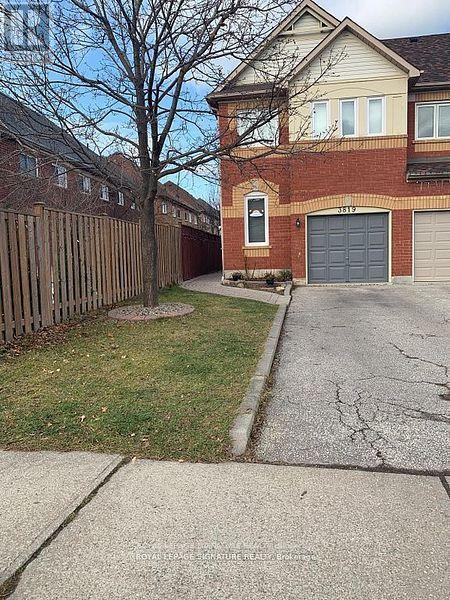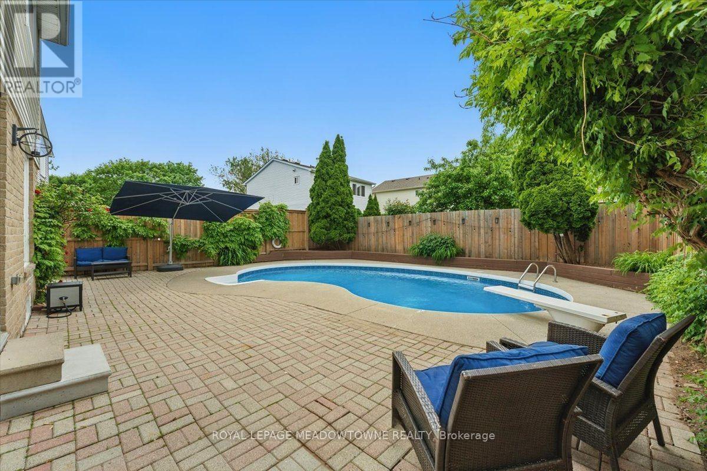1202 - 1063 Douglas Mccurdy Common Circle
Mississauga, Ontario
INCREDIBLE VIEWS OF LAKE ONTARIO! This 1453 sq ft luxury unit overlooking Lake Ontario and the Toronto Skyline is priced to sell!! This 2 bedroom, 3 Washroom Sub-Penthouse features a one of a kind design, the only of its kind in this building & floor to ceiling windows. A massive WIC in Master (1.52mm x 3.8m), double vanity, stand up shower and soaker tub in ensuite. Upgraded kitchen cabinets and large 24x24 porcelain tile in Master ensuite. A luxury boutique condo featuring concierge, yoga studio, gym, entertainment room, outdoor lounge with BBQ's, and a children's play area right at the foot of the building. Steps to the Lake, shops, groceries, golf courses and more! Mins to GO Train, QEW / 403. (id:61852)
RE/MAX Your Community Realty
Royal LePage Signature Realty
7258 Vernor Drive
Mississauga, Ontario
This beautifully detached House on a generous 50 x 125 ft lot, tucked away on a peaceful, family-oriented street. Offering 4+1 bedrooms and 3 bathrooms, this bright and spacious home is ideal for growing families or those seeking flexible living arrangements. The home features a renovated in-law suite with a private entrance, perfect for an extended family or as a potential income opportunity. Enjoy a modern, carpet-free interior filled with natural light, creating a clean and welcoming atmosphere throughout. Step outside to an expansive backyard designed for entertaining, complete with a gazebo, perfect for hosting summer get-togethers. The unique pull-through garage provides convenient backyard access, and the driveway and garage together allow parking for up to seven vehicles. Located in a highly convenient central location, this home is close to excellent schools, Humber College, transit, shopping, dining, parks, and scenic walking trails. With quick access to Malton Go, Highways 427 and 407, Pearson Airport, and all major amenities, this move-in- ready home offers exceptional value in a sought-after neighborhood. (id:61852)
RE/MAX Gold Realty Inc.
21 Barwick Drive
Barrie, Ontario
Welcome to 21 Barwick Drive - a beautifully maintained, move-in-ready family home tucked into one of Barrie's most peaceful and desirable neighbourhoods. If you've been waiting for the one with the backyard that feels like a private resort, this is it.Step outside to your own oasis featuring professionally landscaped grounds, interlocking patios, two gazebos, and a show-stopping 14' x 36' in-ground heated fiberglass pool (approx. 5 years new) with a rich dark blue finish that sparkles in the sun. A new solar blanket is included - just picture summer afternoons here, and evenings entertaining without ever leaving home. Inside, you'll love the bright, updated kitchen with granite countertops, hardwood flooring, and a built-in pantry for excellent storage. The breakfast area offers a walkout to the pool, making indoor-outdoor living effortless. A formal dining room sets the stage for family celebrations, while the main-floor family room is the perfect spot to unwind. Upstairs, retreat to the spacious primary suite featuring a sitting area, double closets, and a luxurious 5-piece ensuite. The fully finished lower level adds even more space with a large rec room, den, and play area - ideal for growing families, guests, or multigenerational living. Finished top to bottom and cared for with true pride of ownership. Homes like this - in this neighbourhood, with this yard - don't come up often. Book your private showing and make a splash this summer at 21 Barwick Drive. (id:61852)
RE/MAX Hallmark Chay Realty
9 - 2444 Post Road
Oakville, Ontario
Welcome to 2444 Post Dr, Unit 9, a townhome nestled within Oakville's highly desirable River Oaks community. Located in the exclusive Fernbrook Waterlilies enclave, this fully renovated from top to bottom residence offers effortless living with a thoughtful layout, contemporary finishes, and a setting rich in natural surroundings. This beautifully updated 2-bedroom, 2-bathroom home showcases an open-concept main level. The modern kitchen features stainless steel appliances, ample cabinetry, and seamlessly connects to the living and dining spaces-ideal for both everyday living and entertaining. Step outside to your private balcony, where views of the interior courtyard allow for a peaceful backdrop for morning coffee or evening relaxation.The upper level offers two generously sized bedrooms, including a bright primary retreat with large windows and abundant storage. A full four-piece bathroom, upper-level laundry, and a versatile second bedroom-perfect for guests or a home office-complete this level. Additional highlights include underground parking, a private storage locker, an ensuite laundry, and low condo fees that cover parking and common elements, ensuring a convenient and low-maintenance lifestyle. Thoughtfully updated throughout and truly move-in ready, (furniture can also be included in the sale), this home presents an excellent opportunity for first-time buyers, professionals, or investors seeking exceptional value in one of Oakville's most sought-after neighbourhoods. Residents of Waterlilies enjoy immediate access to scenic parks, walking trails, and tranquil community ponds, all just minutes from Oakville's vibrant Uptown Core, shopping, dining, Sheridan College, and major commuter routes, including Highways 403, 407, and the GO Station. Stylish, functional, and ideally located, 2444 Post Dr Unit 9, delivers the perfect blend of comfort, convenience, and community in the heart of River Oaks! (id:61852)
Royal LePage Real Estate Services Ltd.
38 Wasaga Road
Brampton, Ontario
Move Into Brampton's Most Sought-After Neighborhood! This Beautiful 2060 sq ft, 4-bedroom vacant home, featuring pot lights, hardwood floors throughout (no carpet), granite countertops in the kitchen, 9 ft ceilings on the main floor, and a custom closet in the primary bedroom with a 5-piece ensuite. Additional upgrades include modern light fixtures, California shutters, garage storage shelving, interior parage access, a concrete backyard patio, and a concrete walkway to the front with 3 Parking Spots. Located close to Eldorado Park, Mount Pleasant GO, top schools, transit, and major amenities - this opportunity will not last! Note: Basement has a separate entrance and laundry. Utility: Upstairs tenants pay 70%; basement tenants pay 30%. (id:61852)
RE/MAX West Realty Inc.
1359 Old Barrie Road E
Oro-Medonte, Ontario
Highest Quality From Top To Bottom Over 5000SqFt Of Available Living Space, South Western Exposure Backyard. One Of A Kind "It Factor" Family Home on 37.83 Acres Surrounded By Forest! Fine Finishes Evident In Every Room With Top Notch Tastes Throughout. Main Level Features Gleaming Engineered Hardwood Floors, & Large Windows Allowing Tons Of Natural Sunlight & Picturesque Views. Chef's Kitchen With High End Stainless Steel Appliances Including Fulgor Milano Dual Gas Stove & Bosch Dishwasher ('22), Centre Island W/ Quartz Counters, & Wet Bar. Conveniently Combined With Dining Area Featuring Walk-Out To The Covered Wood Deck ('22) Overlooking Backyard! Gorgeous Living Room With Propane Fireplace Insert & Vaulted Ceilings With Wainscoting Easily Flows Into Sunroom & Office. Mudroom Features Heated Flooring, Access To Garage, Powder Room, & Laundry Room! Upper Level Boasts 4 Spacious Bedrooms, Primary Bedroom With Walk-In Closet, 3 Pce Ensuite Including Heated Flooring, Double Vanities, & Walk-In Shower! 2nd Bedroom With 3 Piece Ensuite, In Floor Heating, & Walk-In Closet! 2 Additional Bedrooms Perfect For Guests To Stay & 4 Pce Bathroom With In Floor Heating! Two Separate Basements Each Accessible From Main Level With In-Floor Heating & Separate Entrances. Main Basement Has In-Law Potential With Kitchen Cabinets Available, Bedroom, Living Area With Wood Fireplace Insert, & Additional Storage Space! Perfect For Additional Income Or Extended Family To Stay. Second Basement With Spacious Rec Room & W/O To Entertainers Dream Backyard With Landscaping & Interlocked Patios & Walk-Ways ('24). Plus Huge Tennis / Pickle Ball Court! Bonus Detached Garage / Workshop & Garden Shed! Fully Finished 662 SqFt Attached Garage With Heated Flooring, 12Ft Ceilings, & 10Ft Doors. New Septic (21). Well ('19). 200 AMP service + 100 AMP Pony Panel. New Hydronic Furnace ('22). Most Windows & Doors Replaced ('22). Full Roof Ice Shielding & Shingles ('22). 10 Mins To Orillia & 20 Mins To Barri (id:61852)
RE/MAX Hallmark Chay Realty
253 Jones Street
Oakville, Ontario
Welcome to this stunning 4+1 bedroom, 5 bathroom custom-built home offering over 5,500 sq. ft. of total living space, featuring 9-foot ceilings on the main floor and basement and dramatic cathedral ceilings in the living room. Thoughtfully designed with an excellent floor plan and seamless flow throughout, this home balances elegance with comfort. The main level features an open concept kitchen and family room, a servery between the dining room and kitchen for effortless hosting and a main floor office perfect for working from home. Large windows overlook a spectacular backyard oasis, on an oversized lot. Walk out to your backyard oasis and spend long days by the saltwater pool, unwind in the hot tub, host barbecues under the gazebo, or enjoy peaceful evenings in the covered sitting area. This outdoor space is perfect for entertaining, family time, or simply relaxing in total privacy. Upstairs, the four spacious bedrooms offer comfortable retreats for every family member. The primary suite is a true sanctuary, featuring a tray ceiling, his and hers walk-in closets with custom closet organizers, and a spa-inspired 5-piece ensuite with a luxurious jetted tub. Enjoy morning coffee or quiet evenings on the private balcony overlooking the spectacular backyard. The additional spacious bedrooms feature oversized closets and ensuite privileges. A conveniently located laundry room completes the upper level. The finished basement provides versatile living space: enjoy movie nights in the theatre room, casual gatherings in the rec room, or accommodate extended family in the fifth bedroom. A walk-up to the backyard, 3-piece bath, and pet washing station adds practicality and flexibility for active lifestyles. Located in sought after Bronte, close to highly-rated schools, Bronte Harbour, scenic waterfront trails, and a vibrant mix of restaurants, shops, and cafés, this home offers exceptional space, comfort, and lifestyle. Not to be missed! (id:61852)
Royal LePage Real Estate Services Phinney Real Estate
1 - 350 Ladycroft Terrace
Mississauga, Ontario
Absolute Show Stopper!! One of a kind town home with three big size bedrooms, master bedroom with 4 pc ensuite in the heart of Mississauga ** Gorgeous Layout, Attractive 3-Story Town Home. ** Close To Major Hwys, Trillium Hospital, Downtown and Transit!! GO Stations, Sherway Gardens **Road Maintenance & Garbage Removal Fee $245/month **Huge Lot Size!! Corner lot with lots of parking available **Stainless Steel Appliances with Granite countertop kitchen with breakfast area walkout to patio** (id:61852)
Tfn Realty Inc.
36 - 6950 Tenth Line W
Mississauga, Ontario
Fantastic opportunity to own this bright and spacious townhouse in the highly sought-after Lisgar community! The main level welcomes you with an open-concept living and dining area, a functional kitchen, and a convenient powder room-perfect for everyday living and entertaining. The second floor features an impressive primary bedroom along with a spacious second bedroom, each offering large closets and excellent natural light, complemented by a full bathroom. The ground level offers exceptional versatility with a third bedroom that can also function as a cozy family room or private office. Complete with its own full washroom, this level is ideal for seniors, in-laws, guests, or multi-generational living. Convenient main-floor laundry adds comfort and practicality to your lifestyle. Freshly painted, with elegant pot lights in the living room, and Furnace & A/C replaced just 4 years ago, ensuring peace of mind. The finished basement expands your living space with a generous recreational area and an additional room that can be used as a bedroom, office, gym, or media space. Enjoy easy access to a beautiful backyard-perfect for relaxing or entertaining-and the true convenience of a move-in-ready home. Visitor parking is just across the property. A rare opportunity to own a thoughtfully designed and beautifully maintained home in one of Mississauga's most desirable neighborhoods. Ideally located close to Hwy 401/407, schools, parks, shopping, Meadowvale Town Centre, GO Station, transit, community center, library, and more... (id:61852)
RE/MAX Gold Realty Inc.
Lower - 1209 Sixth Line
Oakville, Ontario
Walk To Oakville Place - High Ranked: White Oaks Secondary School (the IB Programme), HolyTrinity Catholic Secondary, Recreational Centre/Library, Sunningdale French ImmersionElementary School and Sheridan College; All Just Steps Away. This Spacious 3-bedroom Apartment;Located in Vibrant College Park Community is Situated Directly Across from The Oakville GolfClub, Boasts Peaceful Green Views and a Quiet Residential Setting Perfect for ComfortableLiving. The Bright Interior Features Easy-Care Flooring Throughout, An Oversized PrimaryBedroom That Can Also Be used As an Expansive Living Area, Two Further Generous-Sized Bedrooms!a Functional Kitchen with Full Appliances and a Dedicated Dining Area. This Airy ApartmentFeatures Large Windows, Pot lights and Ample of Storage. 2 Parking Spaces Are Included in Rent,Minutes Ride to QEW/403 Highway and GO Station. AVAILABLE IMMEDIATELY. Min 2Hrs. Notice forShowings Required. Tenant Pays for 50% of Utilities. Key Deposit $200. (id:61852)
RE/MAX Ultimate Realty Inc.
3819 Allcroft Road
Mississauga, Ontario
Welcome to this brick, end-unit townhome located in the desirable Lisgar community. This well-maintained home offers 4 spacious bedrooms and 3 bathrooms, including a professionally finished basement. The separate family room features a cozy gas fireplace, while the kitchen overlooks a large deck, ideal for outdoor entertaining in the private, fully fenced backyard. The fourth bedroom provides excellent flexibility as a home office. The finished basement includes a versatile recreation/entertainment space with laminate flooring and ample storage. The primary bedroom boasts a walk-in closet and a 4-piece ensuite. Convenient direct access from inside to the garage. Ideally situated just minutes to Highway 401, Lisgar GO Station, schools, library, grocery stores, and pharmacies. 3 car parking (2 Car Driveway parking & 1 car Garage). (id:61852)
Royal LePage Signature Realty
6486 Edenwood Drive
Mississauga, Ontario
Welcome to a sun flooded salt water pool and kitchen design. This is a spectacular model that faces is the best direction to enjoy a beautiful inground pool all day, everyday. Enjoy a fully finished separate entrance lower-level in-law suite basement with a second kitchen move-in ready and includes a huge six (6) car parking on a fantastic street. The brand-new ensuite bathroom is beautiful, private and super clean. In addition, the second floor main bathroom offer gleaming new tile, a deep water tub and his/hers double sink. Just show & sell this move in ready detached home in a wonderful neighbour. Owned Hot water tank, owned furnace, owned air conditioner, Salt water pool and equipment is excellent condition, garage door opener, central vacuum and equipment, stainless steel appliances, May Tag washer & dryer, frigidaire refrigerator. Natural gas barbeque. All brand new fences. The privacy is sensational as the salt water pool area, sun tanning decks, diving board and sliding doors all enjoy the terrific well-groomed landscaping. The back yard private, just take a good look at the summer salt water pool photos! Natural gas bbq. Roof 2018, Washer 2025, Dryer 2017, Furnace 1995, AC 2023, Hot water Tank 2021, All windows, sliding door, north door 2019, front door 2025, Fridge 2020, Stove 2011, Central vac 2018, Front garage door 2021, pool liner 2020. Average monthly billing of Hydro $160, Gas $160, Water $70 (id:61852)
Royal LePage Meadowtowne Realty
