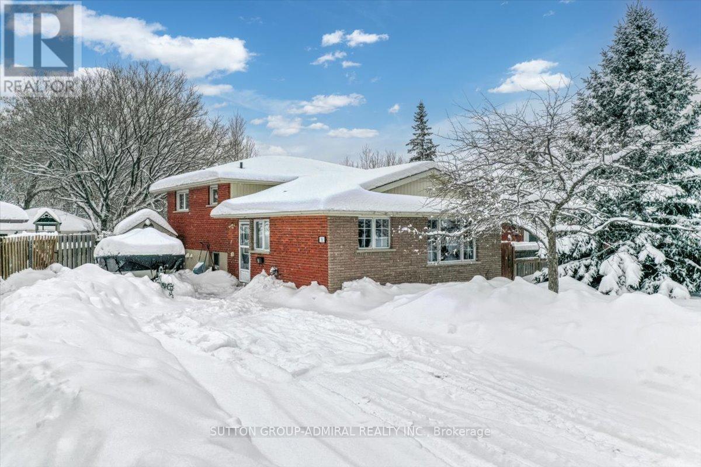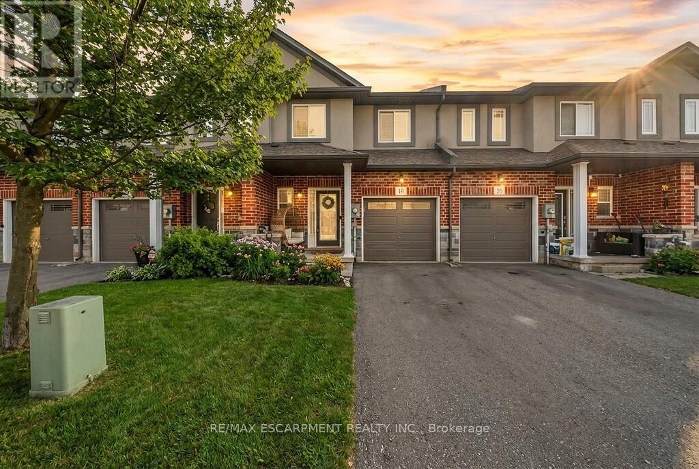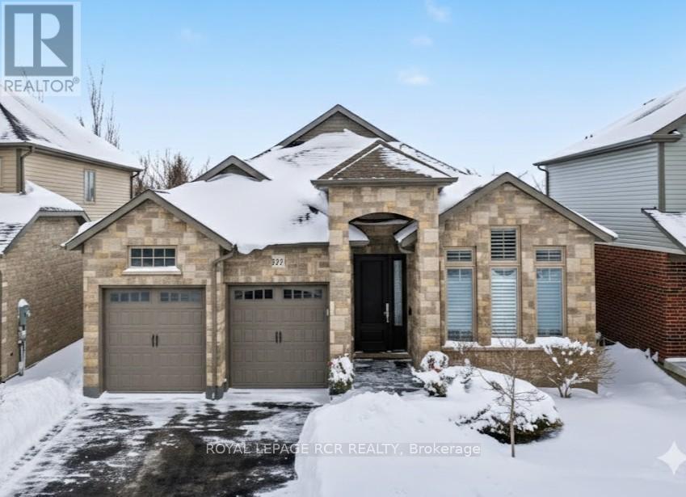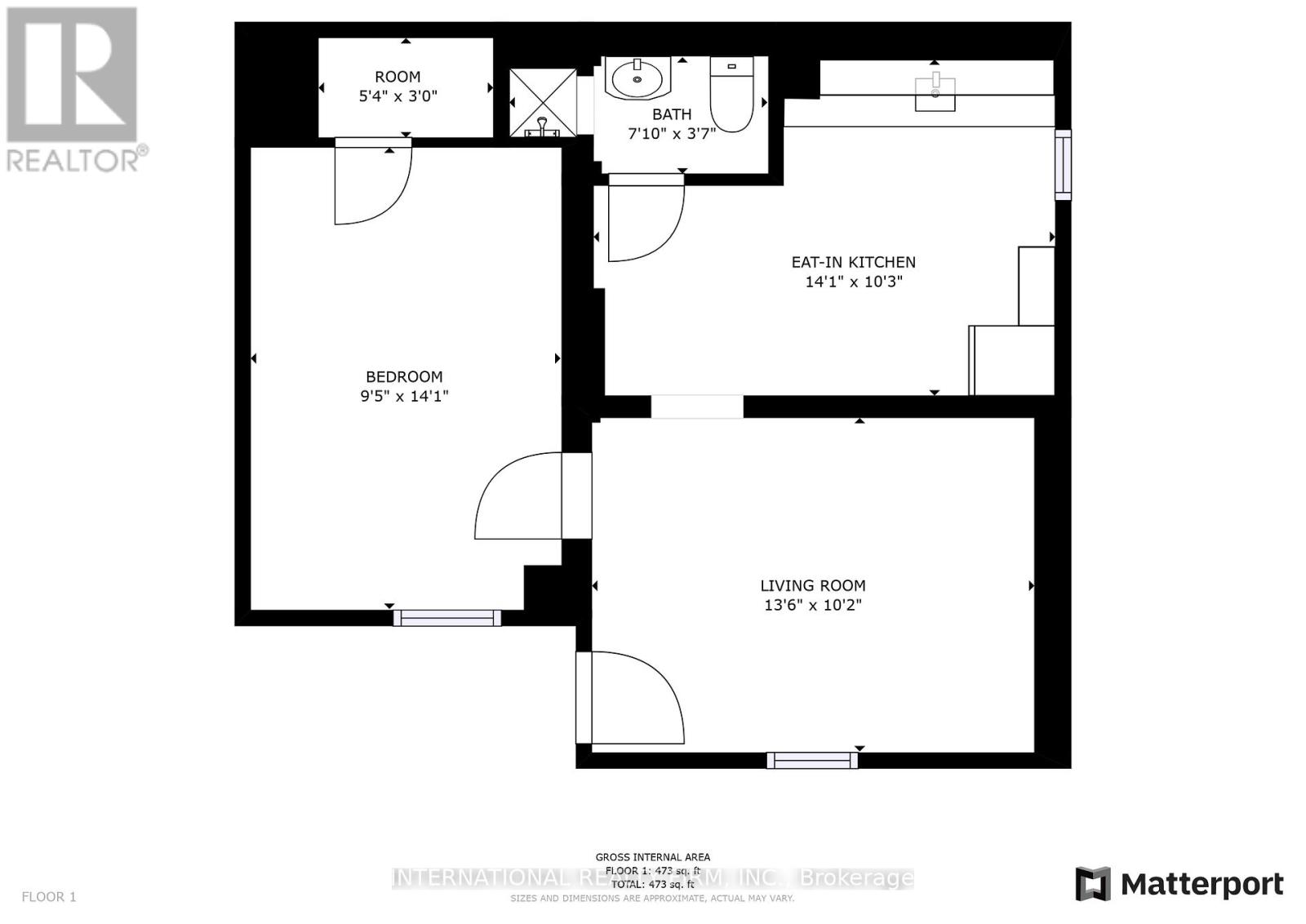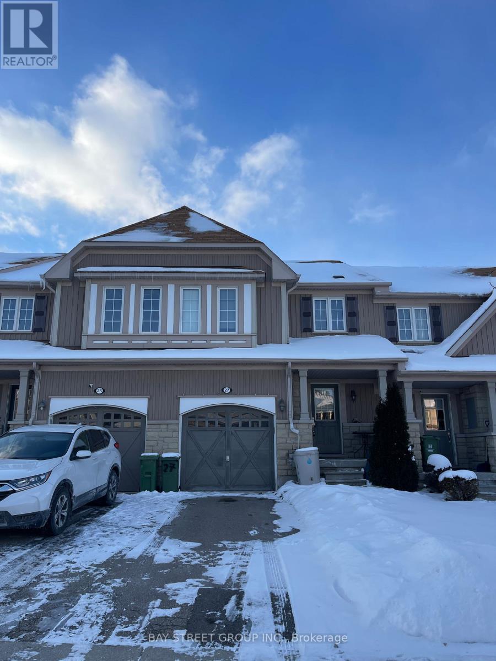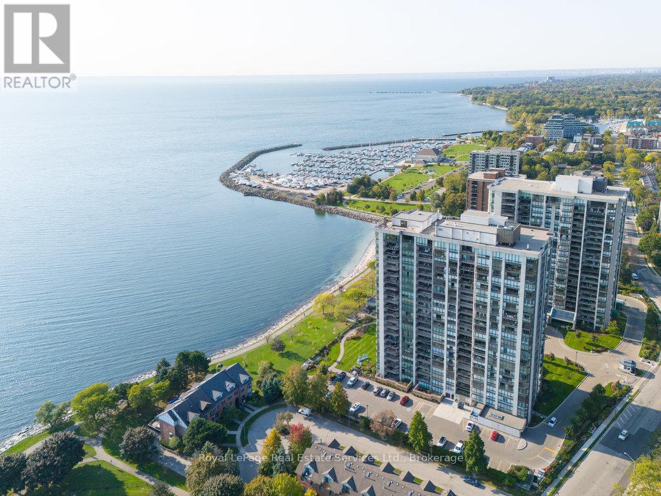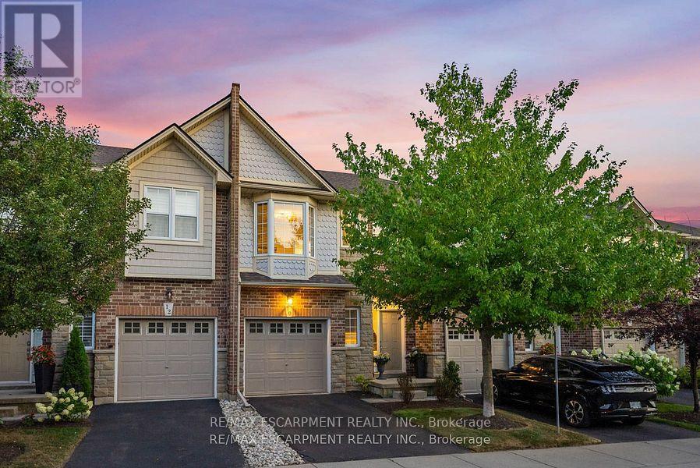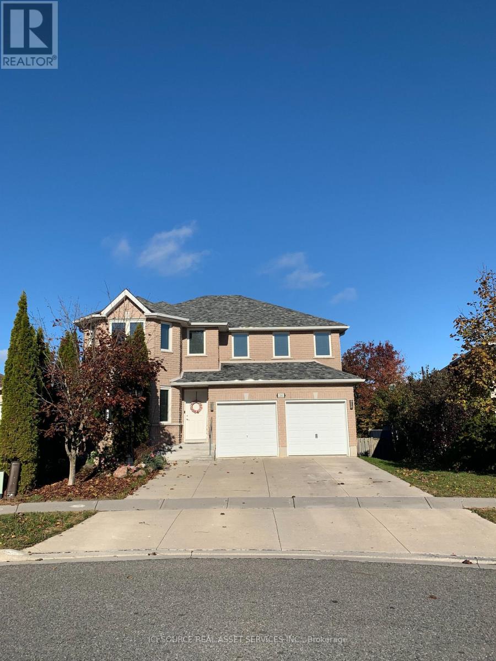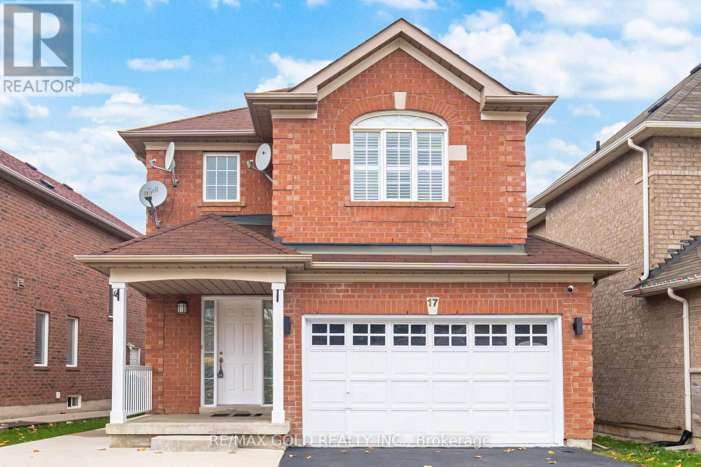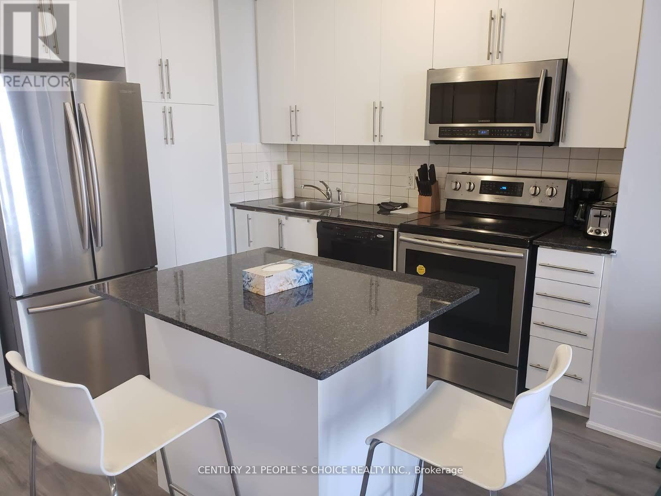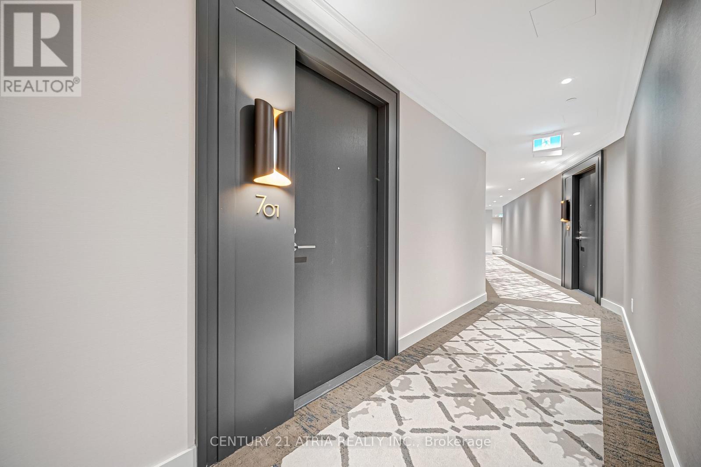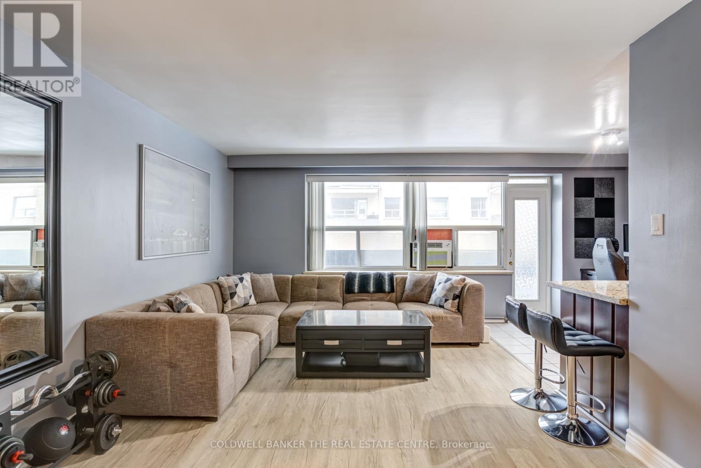31 Rio Road
Sudbury Remote Area, Ontario
Welcome to 31 Rio Road, a beautifully maintained three-level backsplit perfectly positioned atthe top of Sudbury's desirable North Heights on a quiet cul-de-sac - an ideal setting forfamilies, professionals, or anyone seeking peace and privacy.This inviting home offers three generous bedrooms and two full bathrooms, thoughtfully laidout across multiple levels to provide both functionality and separation of living spaces. Thebright main living area features warm hardwood floors and an open, welcoming feel, perfect foreveryday living or entertaining.Step outside and discover a private, mostly fenced backyard backing onto serene green space,offering a rare sense of tranquility. Enjoy your morning coffee or summer evenings in thecharming gazebo, surrounded by mature landscaping and visiting hummingbirds - your ownpersonal retreat.The finished lower level adds valuable living space with a spacious rec room and fullbathroom, making it ideal for a family room, home office, gym, or guest area.Additional highlights include remodelled basement, central air conditioning, a paved driveway,durable brick and stone exterior, and recent appliance updates including a new fridge anddishwasher (July 2021).Located close to parks, playgrounds, schools, and public transit, this home combines quietresidential living with everyday convenience.A truly special property offering privacy, comfort, and location - this is one you don't wantto miss (id:61852)
Sutton Group-Admiral Realty Inc.
19 - 345 Glancaster Road
Hamilton, Ontario
Welcome to 345 Glancaster Rd, Unit #19 A stunning 3-bedroom townhome nestled in a quiet and highly desirable Ancaster community. Perfectly located just minutes from Glancaster Golf & Country Club, Highway 403, schools, shopping, and the Hamilton Airport. The bright, open-concept main floor features elegant hardwood and porcelain flooring, a spacious living and dining area, and a modern kitchen with stainless steel appliances, granite countertops, a double sink, and ample cabinetry. Step through the sliding doors to a private deck and fully fenced backyard, ideal for BBQs, entertaining, or relaxing with your morning coffee. Upstairs offers three generous bedrooms, including a large primary suite with a walk-in closet and a luxurious 5-piece ensuite featuring a double vanity. A versatile loft area provides the perfect space for working from home or a cozy reading nook. The unspoiled basement adds approximately 700+ sq. ft. of potential living space. Move-in ready with extremely low maintenance fees, this home perfectly combines comfort, functionality, and an unbeatable location. (id:61852)
RE/MAX Escarpment Realty Inc.
111 Taylor Drive
East Luther Grand Valley, Ontario
Exquisite "Better Than New" Bungalow Perfection in East Luther Grand Valley. Discover a truly special home where pride of ownership meets high-end luxury. Situated on a generous 45-foot lot in the heart of this peaceful community, this stunning open-concept bungalow offers a rare combination of style, comfort, and meticulously curated upgrades. Stepping through the safety lock, custom made, fiberglass front door, you are greeted by soaring 9-foot ceilings, gleaming hardwood floors, and upgraded LED lighting that floods the space with warmth. The heart of the home is the custom kitchen, a chef's dream featuring a large island, stainless steel appliances, and striking new quartz countertops and backsplash. The open flow leads directly to through the spacious dining area to the living area, anchored by a cozy gas fireplace-perfect for cool evenings. Step out from the living area to your backyard oasis. The large and new, partially covered Trex deck offers a privacy screen and overlooks a deeply private yard, creating a serene retreat. The exterior excellence continues with beautiful landscaping, including a jewel stone walkway, front porch, and curbstone lining the driveway. The lower level has been professionally finished to extend your living space significantly. With luxury vinyl flooring throughout, it boasts a high-end kitchenette, sprawling sitting areas, a large bedroom, and a stunning 3-piece bathroom-ideal for guests or multi-generational living. No detail has been overlooked: from the insulated 2-car garage with a pristine new epoxy floor to the upgraded bathrooms featuring new quartz vanities, new toilets, and glass showers. Complete with Central Vac, A/C, Air Exchanger, and Reverse Osmosis water system, this home is not just a listing; it is a masterpiece waiting for you to just move in! (id:61852)
Royal LePage Rcr Realty
217 Hamilton Road
London East, Ontario
One Bedroom Apartment Available at the price of $1195+ Hydro with heat and water included.First and last month's rent is required for this 1 bedroom, 1 bathroom apartment with immediate move-in available. A one-year lease is required, and one parking spot is included with the unit. (id:61852)
International Realty Firm
27 Newport Crescent
Hamilton, Ontario
A Traditional Two-story Townhouse is Located in Hamilton's Central Mountain Area. Featuring Three Beautiful Bedrooms and two and a Half Bathrooms. Easy Access to Highway, Park, Shopping Centre, and All other Amenities. Available March 1. No Smokers. The tenant pays in addition for all Utilities, Water Heater Rental, and Tenant Insurance. Rental Application Form, Full Credit Reports, Employment Letter, Pay Stubs, and Ontario Residential Tenancy Agreement Required with Offer. (id:61852)
Bay Street Group Inc.
701 - 2170 Marine Drive
Oakville, Ontario
Welcome to luxury lakeside living in the heart of Bronte Village. This stunning 1830 sq ft condo offers a rare opportunity to enjoy breathtaking, unobstructed views of Lake Ontario and the Toronto skyline through floor-to-ceiling windows that fill the space with natural light. The spacious open-concept layout features a large eat-in kitchen, formal dining area, separate office/den, and a bright solarium - perfect for relaxing. The primary suite includes two double closets and a full 4-piece ensuite bath. The Ennisclare community enjoys access to exceptional resort-style amenities including an indoor pool and hot tub, sauna, fitness centre with organized activities, tennis and squash courts, games room, golf practice area, billiards, library, media room, woodworking and art studios, a party room with kitchen, a lakefront clubhouse, car wash, and 24-hour security. Set amid beautifully landscaped grounds with scenic walking trails along the lake, this exceptional condo is just steps from Bronte Harbour, the marina, waterfront parks, boutique shops and fine dining. (id:61852)
Royal LePage Real Estate Services Ltd.
4 - 10 Liddycoat Lane
Hamilton, Ontario
A prime Ancaster location close to trails, highway access, shops, and restaurants. The street itself is quiet, perfect for evening walks, yet just minutes from everything you need. This home is an excellent fit for families, offering 3 spacious bedrooms, 2 full bathrooms upstairs, and a powder room on the main floor. As you enter, you'll appreciate the tall ceilings, front closet, inside entry to the garage, and parking for two with the single-car garage and driveway. The main floor has been freshly painted, with the kitchen cabinets professionally refinished and light fixtures thoughtfully updated for a more modern feel. The layout is bright and airy, with large back windows and sliding doors that flood the living and dining areas with natural light. There's space for both a breakfast nook and a formal dining area, making it ideal for everyday living and entertaining. Upstairs, all three bedrooms are generous in size with their own closets. Two of the bedrooms feature striking accent walls with gorgeous millwork. The unfinished basement provides plenty of opportunity to create a space tailored to your needs. Step outside to the private, partially fenced backyard. One of the standout features of this property is the low-maintenance lifestyle. Snow removal, lawn care, window cleaning, roof, and common area upkeep are all taken care of (and more), and there's plenty of visitor parking. It's not only perfect for families but also an ideal choice for downsizers, snowbirds, or investors looking for worry-free ownership. At this price point, few homes in Ancaster are truly move-in ready with updated finishes and everything complete. (id:61852)
RE/MAX Escarpment Realty Inc.
260 O'dette Road
Peterborough, Ontario
Nestled in a peaceful westend neighborhood adored by families, retirees & executives alike, 260 O'Dette Road is close to the PRHC, great schools, family-friendly parks, biking/walking trails, Fleming Collage and everyday convenience. Easy HWY access for the commuter too! If you are on the hunt for a beautifully updated home in the sought-after West End, this 5 bedroom 4 washroom home just might be the right fit for You! A welcoming front entrance invites you in to the main level to enjoy a spacious foyer, a large bright south-facing dining room, a convenient 2pc powder room, open concept kitchen/great room combination w/walkout onto a large deck w/NG hook up for a BBQ making entertaining a breeze any time of year! Stacked laundry area located just off kitchen with space for pantry storage provides easy access to/from garage. Upstairs you will enjoy a spacious primary suite w/4pc ensuite, 3 more bedrooms and a 4pc washroom. Lower level you will enjoy a 5th bedroom, 3pc washroom, wet bar, utility & storage space, and a cozy rec room w/walkout to a private, fenced & gated rear yard. Major improvement of Triple Pane Casement Windows/Patios done in 2020/2021 has created a wonderfully comfortable indoor environment, providing increased efficiency and excellent noise reduction. EVERY window in the entire house opens to clean with ease on any level! NOT TO BE OVERLOOKED! Furnace/AC 2023. 200 Amp Panel. Roof 2016 (40/50yr shingles). Interior/Exterior LED Lighting. Built 2004. (id:61852)
Ici Source Real Asset Services Inc.
17 Binder Twine Trail
Brampton, Ontario
Welcome to 17 Binder Twine, a beautifully maintained 3-bedroom, 4-bath detached home with a double car garage. Located in a highly sought-after, family-friendly Neighbourhood, this home offers a functional layout with a bright open-concept living and dining area, plus a cozy family room with a fireplace, perfect for relaxing and entertaining. The well-appointed upgraded kitchen features ample cabinetry, S/S appliances, Quartz Countertop, and a walk-out to a private, fully fenced backyard. The upper level includes three generous bedrooms, including a spacious primary suite with a walk-in closet and a 4-piece ensuite. The finished basement offers 1 bedroom, 1 full bathroom with a separate entrance, and a large living area-ideal for extended family living!!!! Conveniently located close to schools, parks, shopping, public transit, Mount Pleasant GO Station, and major highways. A fantastic opportunity for families and investors seeking a turn-key property in a prime location!!! (id:61852)
RE/MAX Gold Realty Inc.
2603 - 330 Burnhamthorpe Road W
Mississauga, Ontario
Location Location ! Just opposite to Celebration Square, Tridel Ultra Ovation Luxurious 2 Bedrooms, 2 Full Baths With Locker & Parking available for lease. Open Concept With Fabulous Amenities, Guest Suites, Etc. Ultra Club Rec & Fitness Centre: Party Lounge, Indoor Pool, Sauna, Virtual Golf And Billiard With Transit At Door. Walk To Central Library, Square One Mall, City Hall, Theater, Restaurants, Living Arts Centre, YMCA, Sheridan College Mississauga Campus, Transit Terminal & Go Station, Close To HWYs 403 & 401. Unit comes fully furnished (id:61852)
Century 21 People's Choice Realty Inc.
701 - 259 The Kingsway
Toronto, Ontario
*PARKING & LOCKER Included* Welcome to Edenbridge, a Tridel Built community in the desirable Kingsway community. A brand-new residence offering timeless design and luxury amenities. Just 6km from 401 and renovated Humbertown Shopping Centre across the street - featuring Loblaws, LCBO, Nail spa, Flower shop and more. Residents enjoy an unmatched lifestyle with indoor amenities including a swimming pool, a whirlpool, a sauna, a fully equipped fitness centre, yoga studio, guest suites, and elegant entertaining spaces such as a party room and dining room with terrace. Outdoor amenities feature a beautifully landscaped private terrace and English garden courtyard, rooftop dining and BBQ areas. Close to Top schools, parks, transit, and only minutes from downtown Toronto and Pearson Airport. (id:61852)
Century 21 Atria Realty Inc.
208 - 50 Gulliver Road
Toronto, Ontario
Welcome to the Park View Towers at 50 Gulliver! Fully renovated, spacious 715sqft 1-bedroom unit near the highly sought-after Eglinton West corridor! Move-in-ready unit features modern finishes throughout: granite countertops, ceramic backsplash, rough-in for dishwasher ready to go, newer laminate floors (no carpet!), smooth ceilings throughout and a beautifully updated bathroom to modern standards. Original dining area has been smartly converted into a den/office - perfect for working from home, studying, or simply use as dining space. Enjoy the convenience of in-suite laundry and the bonus of two parking spots (one garage spot with garage door opener + one surface spot), plus additional storage in garage for seasonal items like winter tires. Large (19'05"x4'07") East-facing balcony, great for entertaining. Spacious principal bedroom accommodates King size bed with side tables, features double mirrored closet, large window and blackout curtains. Located on easy-to-access second floor (no elevator needed). Building offers maximum safety with 24-hour surveillance. Additional coin laundry room on main floor. Maintenance fees include heat & water. TTC accessibility at your doorstep, close to major highways, shops, parks, and schools - everything you need, outside your door. Affordable, stylish, and turn-key - a perfect fit for first-time buyers, down-sizers, or savvy investors. (id:61852)
Coldwell Banker The Real Estate Centre
