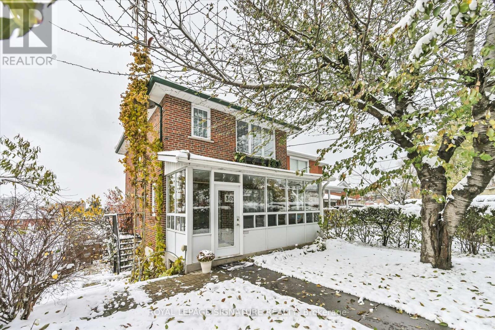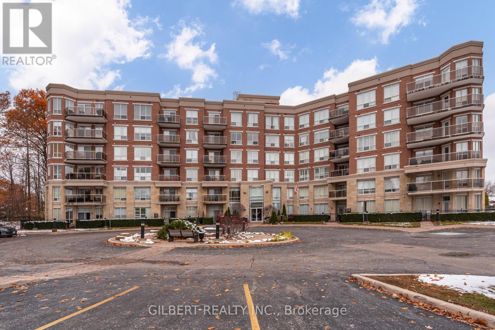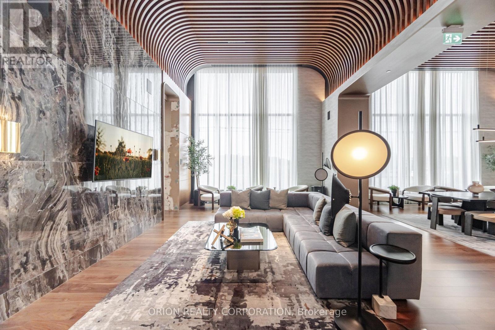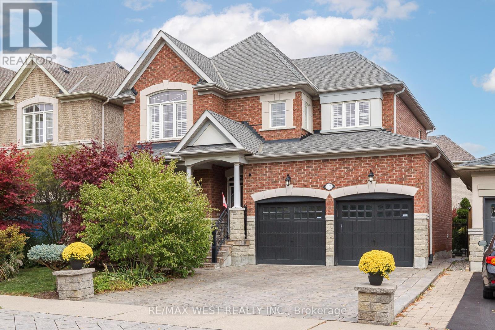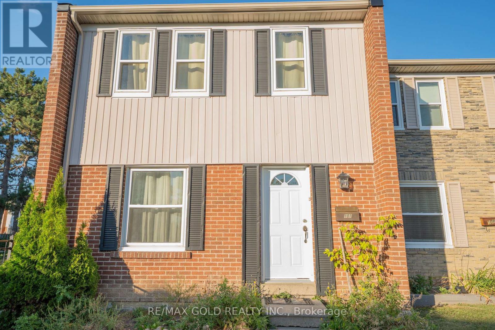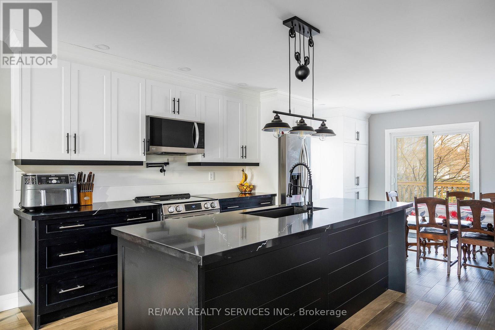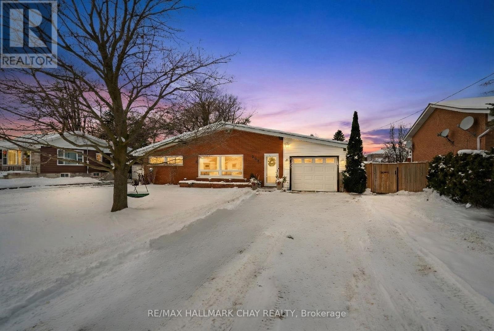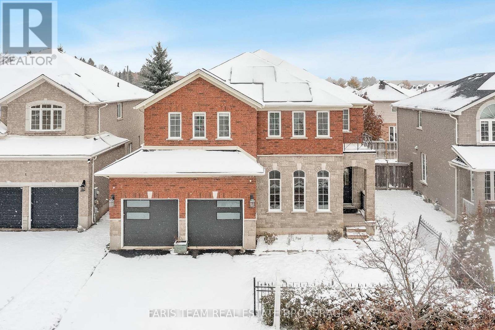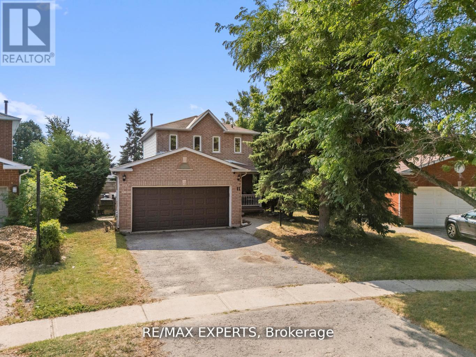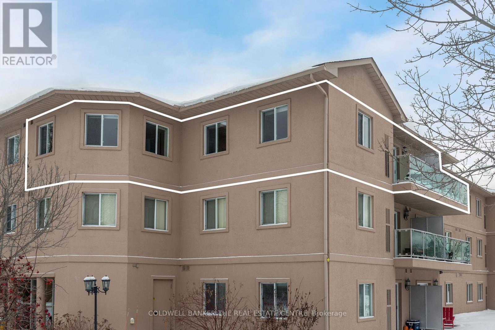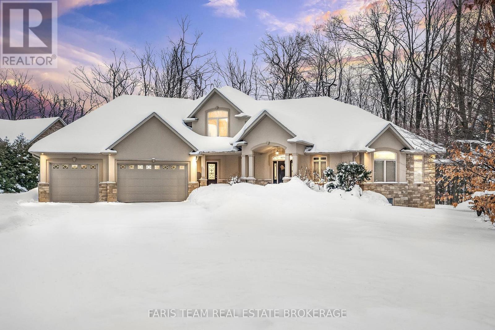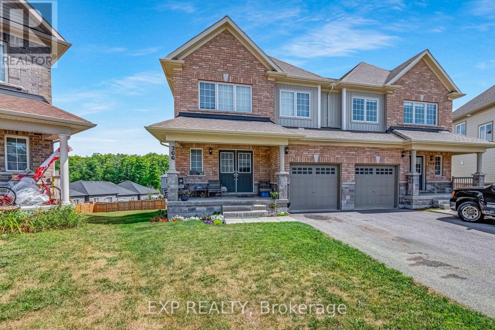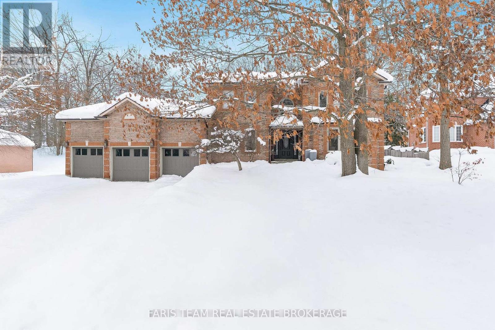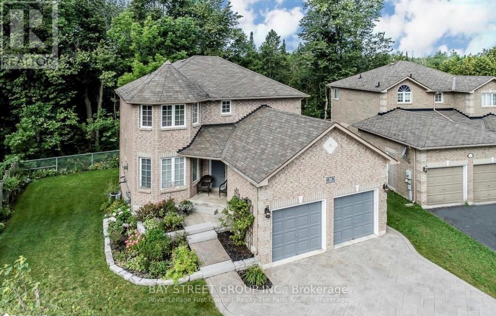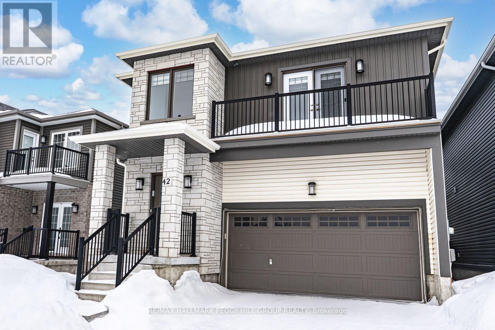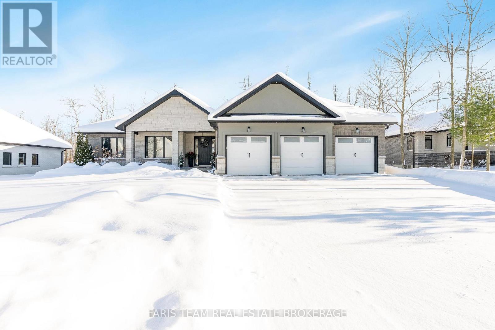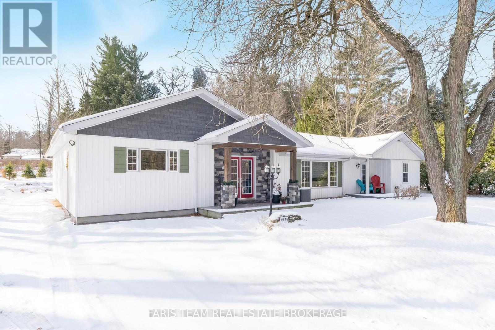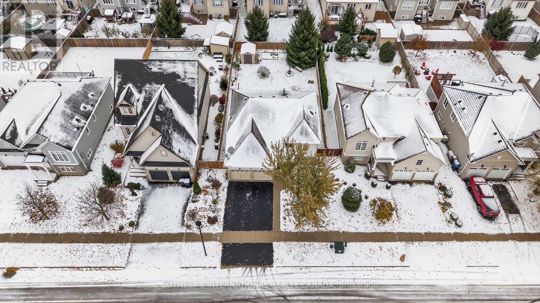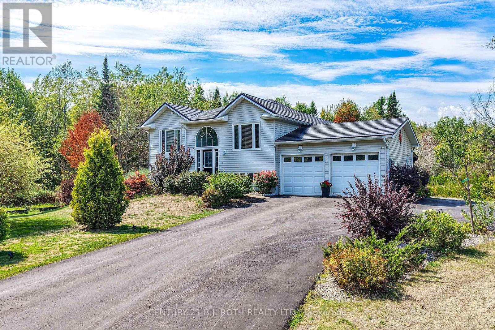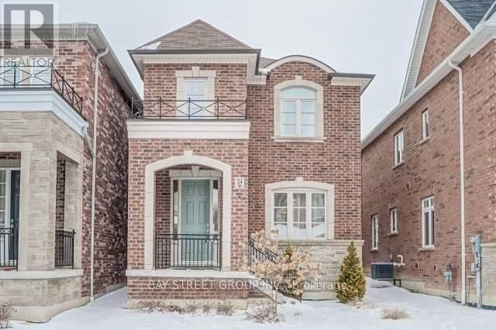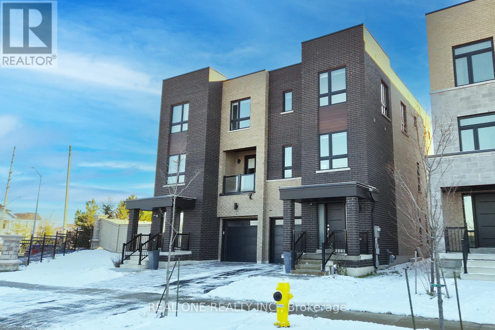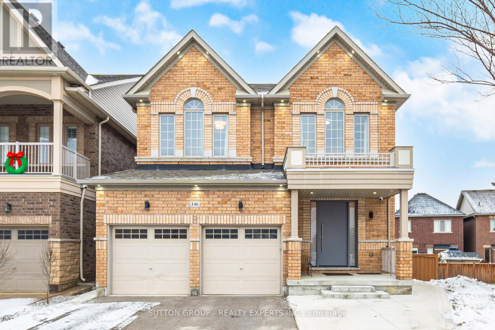362 Silverthorn Avenue
Toronto, Ontario
Beautiful two-storey detached home ideally located near the new Eglinton Cross-Town LRT, with quick access to Highways 400 and 401. Features a detached one-car garage with a private laneway.This home offers multiple premium upgrades and includes three bedrooms and two bathrooms. The primary bedroom overlooks stunning spring blossoms, while the nursery features a cozy built-in window seat and bookcase. The second-floor bathroom boasts heated floors, built-in storage, and elegant marble finishes.The open-concept kitchen and dining area feature a heated marble floor and induction cooktop. The high-ceiling basement includes a wood-burning fireplace, walkout to the backyard, and a separate entrance-ideal for a potential studio apartment.Surrounded by lush greenery and mature trees, the property offers a terraced side garden perfect for plant lovers and a landscaped backyard centered around an apricot tree. Perched on a hilltop, the home is filled with natural light and offers stunning sunset views.Additional highlights include a spacious cantina, solid brick construction, high-mount digital TV antenna, new plumbing and wiring, a tankless hot water heater, and a new A/C unit.Blending vintage charm with modern comfort, this home offers character, warmth, and convenience in one of Toronto's most desirable locations. (id:61852)
Royal LePage Signature Realty
304 - 483 Faith Drive
Mississauga, Ontario
Welcome to 483 Faith Drive, Unit 304! Experience refined condominium living at Woods End Condominiums-a prestigious, meticulously maintained residence nestled among mature trees that provide an atmosphere of peace, privacy, and natural beauty.This exceptional two-level suite offers a thoughtfully designed layout with abundant natural light throughout. The modern, chef-inspired kitchen with stainless steel appliances and quartz countertops flows seamlessly into an open-concept living and dining area, perfect for both entertaining and everyday comfort. This 2 bedroom, 2 bathroom comes with 1 parking spot + 1 locker! Step outside to enjoy two private balconies-one on the main floor equipped with a gas BBQ hookup and another on the upper level, ideal for quiet relaxation. Residents of Woods End enjoy a wealth of premium amenities, including concierge and security services, ample visitor parking, guest suites for overnight stays, a party and meeting room, and a bright, well-equipped fitness facility. Don't miss the opportunity to make this beautiful residence your new home! (id:61852)
Gilbert Realty Inc.
407 - 3240 William Coltson Avenue
Oakville, Ontario
WELCOME TO GREENWICH CONDOS BY BRANTHAVEN. THIS BEAUTIFUL OPEN CONCEPT 1 BEDROOM SUITE IS 560 SQFT OF LIVING SPACE. A SPACIOUS LIVING/DINING AREA WITH NATURAL SUNLIGHT AND DIRECT ACCESS TO THE BALCONY. FEATURES A MODERN KITCHEN WITH LOTS OF COUNTER AND CABINET SPACE AND THE BENEFITS OF A BREAKFAST BAR. ADDITIONAL UPGRADES SUCH AS QUARTZ BACKSPLACH ON VANITY COUNTERTOP AND SMART HOME LEAK DETECTOR IN LAUNDRY.HOTEL INSPIRE CONDO AMENITIES SUCH AS COURTYARD ENTRANCE, LOBBY/CONCIERGE, COWORKING SPACE, MEDIA & SOCIAL LOUNGE, DINING BAR, PRIVATE DINING ROOM, GYM/STUDIO AND YOGA ROOM AND A CHIC PET SPA. LEVAL 13 HAS OUTDOOR BAR LOUNGE, BBQ/AL FRESCO DINING, FIREPIT. SMART TECHNOLOGY SUCH AS LOBBY ENTERPHONE, SUITE SECURITY, IN-SUITE SYSTEM CONTROL TOUCH PAD, IN-SUITE INTELLIGENT PARTNER SMART APP AND KEYLESS ENTRY. PARKING SPOT HAS EV ROUGH-IN.GREENWICH CONDOS HAS GEOTHERMAL HEATING AND COOLING.Additional Monthly fees:Parking maint. fee: $59.07; Locker maint. fee: $26.82; Bulk Internet and Smart Home: $66.81Water Separately MeteredElectricity Separately MeteredWORLD CLASS LOCAL AMENITIES, CLOSE TO SHOPS, SCHOOLS, PUBLIC TRANSIT, RESTAURANTS, GROCERIES AND MORE! (id:61852)
Orion Realty Corporation
410 - 3240 William Coltson Avenue
Oakville, Ontario
WELCOME TO GREENWICH CONDOS BY BRANTHAVEN. THIS BEAUTIFUL OPEN CONCEPT 2 BEDROOM WITH 2 BATH; SUITE IS 740 SQFT OF LIVING SPACE. A SPACIOUS LIVING/DINING AREA WITH NATURAL SUNLIGHT AND DIRECT ACCESS TO THE BALCONY FROM THE LIVING ROOM. FEATURES A MODERN KITCHEN W ADDITIONAL UPGRADES SUCH AS OVER-THE-RANGE MICROWAVE HOODFAN AND SMART HOME LEAK DETECTOR IN LAUNDRY.HOTEL INSPIRE CONDO AMENITIES SUCH AS COURTYARD ENTRANCE, LOBBY/CONCIERGE, COWORKING SPACE, MEDIA & SOCIAL LOUNGE, DINING BAR, PRIVATE DINING ROOM, GYM/STUDIO AND YOGA ROOM AND A CHIC PET SPA. LEVAL 13 HAS OUTDOOR BAR LOUNGE, BBQ/AL FRESCO DINING, FIREPIT. SMART TECHNOLOGY SUCH AS LOBBY ENTERPHONE, SUITE SECURITY, IN-SUITE SYSTEM CONTROL TOUCH PAD, IN-SUITE INTELLIGENT PARTNER SMART APP AND KEYLESS ENTRY. PARKING SPOT HAS EV ROUGH-IN.GREENWICH CONDOS HAS GEOTHERMAL HEATING AND COOLING. Additional Monthly fees: Parking maint. fee: $59.07; Locker maint. fee: $26.82; Bulk Internet and Smart Home: $66.81Water Separately Metered Electricity Separately Metered WORLD CLASS LOCAL AMENITIES, CLOSE TO SHOPS, SCHOOLS, PUBLIC TRANSIT, RESTAURANTS, GROCERIES AND MORE! (id:61852)
Orion Realty Corporation
166 Maple Grove Drive
Oakville, Ontario
Nestled in the heart of prestigious Southeast Oakville, 166 Maple Grove Drive presents a rare opportunity to own a classic Cape Cod residence on a private, mature 1/3 acre lot. Proudly owned by the same family since its original build, this cherished home exudes timeless character and refined charm. The property showcases an impressive 112 x 128- foot lot, surrounded by lush landscaping and enhanced by landscape lighting that creates a warm evening ambiance. The backyard oasis features a sparkling in-ground pool, multi-level deck and patio area, and dedicated pool shed perfect for summer entertaining or quiet relaxation in complete privacy. Inside, this spacious family home offers five bedrooms and five bathrooms, including a thoughtfully finished lower level for additional living and recreation space. The expansive bedroom suite over the double -car garage, complete with a separate staircase offers flexibility for an in-law, nanny, or private guest suite. With elegant principal rooms, a bright kitchen overlooking the gardens, and classic architectural details throughout, this residence combines the grace of traditional design with the comfort and functionality demanded by today's lifestyle.Perfectly situated among Oakville's most distinguished addresses. Minutes from top-rated schools, the lakefront and downtown Oakville this property delivers both prestige and peaceful family living. (id:61852)
Royal LePage Burloak Real Estate Services
17 Hawkridge Trail
Brampton, Ontario
Gorgeous Newly Renovated Townwood Home Situated In One Of Brampton's Most Sought After Areas "Riverstone Community'. This 4+1 Bedroom Beauty Is Freshly Renovated And Boasting A Gorgeous Kitchen W/Quartz Counter Tops & Backsplash, New Powder Room, Freshly Painted Throughout And Is Complete With A Basement Apartment With Separate Entrance. Too Many Upgrades To List Them All, Hardwood Throughout, Crown Molding, Pot Lights, Garburator, Interlock Driveway And Rear Patio, Hot Tub, Professionally Landscaped, Gas BBQ Hook Up, All Bedrooms Are Spacious With Ample Closet Space And Large Windows. Prime Bedroom Boasting A Huge 5 PC Ensuite & W/I Closet. Main Floor Family Room With Gas Fireplace, W/Out From Kitchen To Rear Patio, Perfect For Entertaining Or Large Family Gatherings. Seller Does Not Warranty Retrofit Status Of Basement Apartment. Show With Confidence. (id:61852)
RE/MAX West Realty Inc.
107 - 900 Central Park Drive
Brampton, Ontario
Welcome to this enchanting 3-bedroom end-unit townhome, Featuring open concept dining/living room, finished basement with open concept recreation room and full washroom, hardwood floor and hardwood stairs on the main and second floor, and private enclosed backyard. Maintenance fee including Internet cable and water . You'll find bus stops, schools, parks, shopping centers, walking trails, and a recreation center nearby. It's just 5 minutes away from Bramalea City Centre and HWY 410. This is the prefect home for a family, and may be just what you've been looking for! Come check it out today. (id:61852)
RE/MAX Gold Realty Inc.
1 Acorn Crescent
Wasaga Beach, Ontario
Welcome to the perfect place to put down roots. Located on a quiet Crescent in Wasaga Beach, this fully renovated solid brick bungalow offers new home buyers the rare opportunity to move into a home where all the big work is already done, just unpack and enjoy. Thoughtfully renovated from top to bottom, the home combines modern style with everyday practicality. The main level features engineered hardwood floors, all new windows and doors, and a bright open feel throughout. The custom kitchen is designed for real life, with quartz countertops, soft close cabinetry, stainless steel appliances, a pot filler, and built-in dining cabinetry ideal for hosting friends, family dinners, or quiet mornings at home. A walkout leads to the back deck, extending your living space outdoors. The primary bedroom offers backyard views, a walk-in closet, and a spa-inspired ensuite with soaker tub and quartz finishes, a private retreat at the end of the day. A second main floor bedroom and stylish 3pce bathroom with quartz walk-in shower makes the layout functional and flexible, whether you're starting a family, working from home, or planning for guests. Downstairs the bright lower level adds even more value with a large rec room, a custom kitchenette with sink & cabinetry, a 3rd bath and two additional rooms perfect for a home office, gym, guest space or future family. Beyond the finishes this home has been upgraded for comfort, efficiency, and long term savings. Minutes from everyday amenities, this home offers the lifestyle many buyers are looking for. A newly fitted 12'x12' deck, stamped concrete rear patio and firepit are perfect for hosting or enjoying coffee under the gazebo, curating the great Wasaga lifestyle. Additional upgrades include a water softener, an in-ground sprinkler system, and a solar panel + battery system for energy efficiency. Located just minutes to Wasaga Beach, trails, schools and shopping. Please see attachment for upgrades and house features! (id:61852)
RE/MAX Realty Services Inc.
232 Superior Street
Clearview, Ontario
Larger-than-it-looks bungalow on a spacious, fully fenced lot! This charming home offers over 1,400 sq ft of space on one level including an attached garage with inside entry for added convenience. The updated eat-in kitchen features ample cabinetry, stainless steel appliances, and plenty of room for family meals. A bright and generous living room provides the perfect setting for gathering with family and friends.The large primary bedroom includes semi-ensuite access to the 4-piece bathroom and a walkout to the backyard, where you'll find a new deck and a wide, fully fenced yard ideal for kids, pets, or outdoor entertaining. Two additional sizeable bedrooms with closets offer great space for family or guests. A separate laundry room with its own walkout to the yard adds everyday practicality.Perfect for first-time buyers, families, or downsizers, this home delivers true one-level living on one of Stayner's beautiful, tree-lined streets. A wonderful opportunity to settle into a welcoming community with room to grow. (id:61852)
RE/MAX Hallmark Chay Realty
3 Prince William Way
Barrie, Ontario
Top 5 Reasons You Will Love This Home: 1) Step into a bright and airy main level where soaring 20' ceilings in the family room create a stunning sense of openness, complemented by an elegant open staircase and large, beautiful windows that fill the space with warm, natural light and make every corner feel inviting and expansive 2) With four generous bedrooms, there's plenty of space for the whole family to spread out and enjoy comfort and privacy, with each room offering flexibility for children, guests, or even a dedicated home office, perfectly designed to suit your lifestyle needs 3) Once a former model home, this property shines with thoughtful upgrades and attention to detail throughout, featuring a beautifully designed kitchen ideal for gatherings, elegant crown moulding that adds timeless character, and three cozy fireplaces that bring warmth and charm to every level 4) The finished basement extends your living and entertaining potential, offering a spacious recreation area, a full bathroom, and an impressive theatre room designed for movie nights, game days, or simply relaxing with family and friends in your own private retreat 5) Outside, the fully fenced backyard is a true extension of the home with an upgraded concrete pad perfect for outdoor dining or summer barbeques, while fully owned solar panels provide the ultimate in energy efficiency, helping you enjoy modern living with the benefit of virtually net-zero hydro bills. 2,773 above grade sq.ft. plus a finished basement. *Please note some images have been virtually staged to show the potential of the home. (id:61852)
Faris Team Real Estate Brokerage
11 Penton Drive
Barrie, Ontario
Welcome To 11 Penton Drive - This Beautiful Detached Family Home Is Nestled On A Quiet Street In The Heart of Barrie, Featuring A Rare Pie-Shaped Lot That Offers Extra Outdoor Space. This Home Offers A Functional Layout On The Main Floor With a Chef's Kitchen, Stone Countertops & An Open Concept Living/Dining Area - With A Walkout To Your Private Deck Just Off The Kitchen. The2nd Floor Offers 3 Spacious Bedrooms & A Semi Ensuite Retreat. The Basement is Finished W/ A Rec Area. Full 3 Piece Washroom & A Bedroom. Mature Trees Surround The Property. Day Light Floods Thru All Times Of The Day. Enjoy the convenience of a double-car garage, a driveway with plenty of parking, and a prime location close to parks, schools, shopping, and easy highway access. The Perfect Family Home. (id:61852)
RE/MAX Experts
302 - 125 Bond Street
Orillia, Ontario
Bright, spacious, and beautifully maintained, this move-in ready top-floor corner unit offers effortless living with room to grow. Flooded with natural light, the 2-bedroom, 1-bath layout features an updated white kitchen with stainless steel appliances & quartz counter tops, a walk-out balcony with French Doors, custom window coverings and a generous open-concept feel that appeals to modern lifestyles. Both bedrooms are oversized with luxurious carpeting-ideal for those seeking comfort-and the fresh 4-piece bath with updated vanity and large tub. Enjoy the convenience of an in-suite laundry room for storage and the ease of elevator or stair access to the third floor. The unit also includes one dedicated exterior parking spot. Located minutes from public transit, Lake Simcoe, Lake Couchiching, Tudhope Park, and major highway access, this condo offers a fantastic blend of affordable peaceful living and everyday convenience. A smart choice for those looking to simplify, step into home ownership, or secure a reliable investment property. Quick closing possible! (id:61852)
Coldwell Banker The Real Estate Centre
1209 Seadon Road
Springwater, Ontario
Top 5 Reasons You Will Love This Home: 1) Embrace a premium Snow Valley lifestyle just minutes from the Snow Valley Ski Resort, Vespra Valley Golf Course, Barrie Hill Farms, and endless walking and biking trails, providing an exceptional setting for year-round outdoor living, while a massive six-car fully insulated attached garage and large paved driveway provide exceptional space for vehicles, toys, and guests 2) Spanning over 6,000 square feet of finished living space, the heart of the home is designed for family life and entertaining, featuring a massive chef's kitchen with double islands, abundant cabinetry, a walk-in pantry, a gas fireplace, and a spacious dining area, all overlooking the pool and backing onto mature bush for added privacy 3) Grand principal spaces impress with a cathedral-ceiling living room, floor-to-ceiling windows showcasing the backyard, a striking double-sided fireplace, and a dramatic front entrance 4) Ultimate backyard retreat including a private inground swimming pool, a covered deck with outdoor wood-burning fireplace, a hot tub with an automatic cover, and a convenient powder room located close to the pool, perfect for effortless summer living 5) Fully finished basement offering a large recreation room ideal for entertaining, two additional bedrooms, a versatile den suitable for a studio, a home office, or a gym, and a spa-inspired bathroom featuring an infrared sauna. 3,785 above grade sq.ft. plus a finished basement. (id:61852)
Faris Team Real Estate Brokerage
206 Isabella Drive
Orillia, Ontario
Separate Basement Entrance! Incredible semi-detached home in the desirable "Professor's Walk"area of Orillia. 1805 square feet (Above Grade). This home boasts a Large Pie-Shaped Lot andWalk Out Basement. Some other great features include: Second Floor Laundry Room! Large Soakertub in Primary Ensuite. Large, unfinished basement for you to customize! Home to be professionally cleaned before closing. (id:61852)
Exp Realty
6 Alana Drive
Springwater, Ontario
Top 5 Reasons You Will Love This Home: 1) If you're dreaming of a spacious lot surrounded by mature trees but still want to be less than 10 minutes from Highway 400, shopping, Starbucks, restaurants, and Ski Snow Valley, this location checks every box 2) Summer days are made better with a heated inground saltwater pool, and when the temperature drops, the hot tub is the perfect place to unwind under the stars 3) The heart of the home is a fully renovated, this show-stopping kitchen features granite countertops, a large island, stainless-steel appliances, and ample storage, perfect for both everyday living and entertaining, paired with a striking new custom staircase (2025) that elevates the home's style 4) With four bedrooms, a main level office, and a fully finished basement there's space for the whole family to spread out and enjoy, all within a bright and expansive main level layout 5) The beautifully landscaped grounds include an irrigation system, a three-car garage with inside entry, and a long driveway with plenty of parking, made even more appealing with the added benefit of a $10,000 cash back to the buyer on successful closing, and a completed home inspection available upon request. 4,404 fin.sq.ft. (id:61852)
Faris Team Real Estate Brokerage
28 Shalom Way
Barrie, Ontario
This Exceptional Home Backing Environmentally Protected Lovers Creek Ravine Is Ideal For Family Living, In Proximity To Schools, Shopping, Hwy Access And The Go Station. A Generous 2800 Fin Sq Ft Boasts A Bright Open-Concept Layout, Master Suite With A Private Balcony And A Finished Walkout Lower Level With In-Law Potential. Recently Installed Stainless Appliances. Roof Being Re-Shingled 2017. For More Info click video (id:61852)
Bay Street Group Inc.
42 Alaskan Heights
Barrie, Ontario
MODERN 2-STOREY HOME WITH 2,600+ SQ FT, AMPLE PARKING & A PRIVATE FENCED BACKYARD! Homes like 42 Alaskan Heights do not come along often, especially ones that offer this much space, style and everyday ease in Barrie's highly desirable Holly neighbourhood, making this one a must-lease for any family wanting room to live big without sacrificing location. This modern 2-storey delivers 2,602 square feet above grade, with high ceilings, an airy open-concept living space, and easy-care flooring on the main level, keeping life feeling effortless from morning to night. A double-wide driveway and double-car garage with an inside entry set the stage for smooth arrivals, while the kitchen steals the show with stainless steel appliances, a generous island with a breakfast bar, an eat-in area, and durable ceramic tile floors perfect for everything from weekday chaos to slow Sunday mornings. Main-floor laundry with direct garage access keeps the flow practical, and upstairs feels like a true retreat with a bright, spacious primary bedroom featuring a walk-in closet, a 5-piece ensuite with dual vanities and a walk-in shower, plus a private balcony for a quiet breath of fresh air. Three additional bedrooms share a 4-piece main bath and plush carpet underfoot, creating warm, comfortable spaces for kids, guests or work-from-home life. The partially finished basement with a 3-piece bathroom adds even more flexibility, while the fully fenced backyard offers privacy and a relaxed outdoor setting ready for playtime, evening unwinding and summer get-togethers. This entire home for lease checks every box for space, lifestyle, and location, and opportunities like this in Holly rarely last long. (id:61852)
RE/MAX Hallmark Peggy Hill Group Realty
9 Byers Street
Springwater, Ontario
Top 5 Reasons You Will Love This Home: 1) Perfectly placed in one of Springwater's most prestigious and sought-after neighbourhoods, this stunning home combines upscale living with a peaceful country feel, all just minutes from Snow Valley Ski Resort, Vespra Hills Golf Club, and Barrie Hill Farms 2) The heart of the home features a chef-inspired kitchen, made for entertaining with custom white shaker-style cabinetry, sleek granite and quartz countertops, KitchenAid appliances, a gas cooktop, a wall oven, and a spacious island perfect for hosting, along with elegant finishes like crown mouldings, undermount lighting, and a bar fridge elevating every detail 3) Indulge in the luxurious primary retreat opening directly to the hot tub for ultimate relaxation, alongside a spa-like ensuite with heated floors, a deep soaker tub, and a tiled glass shower, plus a walk-in closet 4) Fully finished entertainer's basement impresses with a 25' wet bar featuring quartz countertops, a shiplap accent wall, floating shelves, and luxury vinyl flooring throughout, while the two additional bedrooms, a full bathroom (with rough-in for another), and a dedicated home gym create the perfect space for family and guests 5) Indulge in a sunken firepit lounge, a spacious covered deck with added privacy, a newer hot tub (2023), and beautifully crafted stonework, creating a backyard built for year-round enjoyment, paired with a triple car garage, parking for nine vehicles, and full irrigation, this outdoor retreat truly completes the exceptional appeal of the property. 2,132 above grade sq.ft. plus a finished basement. (id:61852)
Faris Team Real Estate Brokerage
1074 Lafontaine Road
Penetanguishene, Ontario
Top 5 Reasons You Will Love This Home: 1) Step inside to discover recently renovated, spa-like bathrooms, including a primary ensuite featuring a sleek freestanding soaker tub, a modern black-grid glass shower set against classic subway tile, and high-end vanity stations with vessel sinks, providing a true daily escape 2) Bright updated kitchen boasting attractive two-tone cabinetry, a functional island workspace, and durable tiling, opening directly into the adjacent dining area which features an eye-catching accent wall and access to the yard, perfect for hosting and family gatherings 3) Enjoy custom design elements throughout, including a warm plank wood ceiling in the kitchen and dining area, a decorative ceiling in the main bedroom, and a variety of stylish wallpaper accents that give the home a distinctive and high-end personality unlike any other 4) Comfortable family room anchored by a gorgeous, rustic stone fireplace and a chunky wood mantel, while high-quality hardwood floors span the living area, creating a warm, comfortable, and durable setting ideal for relaxation and spending time together 5) Located just 5 minutes from Penetanguishene for unparalleled convenience, the property sits on a spacious lot of almost 1-acre, offering desirable privacy, room for expansion, and access to the area's natural amenities like Georgian Bay and local trails. 2,301 above grade sq.ft. plus a finished basement. (id:61852)
Faris Team Real Estate Brokerage
19 Grand Poplar Lane
Wasaga Beach, Ontario
Beautifully updated raised bungalow in sought-after Wasaga Beach Village. A vibrant, family-friendly community known for its proximity to the world's longest freshwater beach, scenic walking trails, and year-round recreation.Offering approx. 1,641 of total finished sq. ft. with a total of 4 bedrooms and 2 full baths, this home is filled with natural light from its oversized windows and features a bright, open-concept layout ideal for entertaining or everyday living. The spacious living room showcases a large bay window and natural gas fireplace, while the modern kitchen offers new cabinetry, granite countertops, and a full suite of premium Bosch stainless steel appliances including a high-efficiency conduction range.The primary bedroom includes a walk-in closet and easy access to a beautifully updated 4-pc bath with granite vanity. The lower level is finished with 8-ft ceilings, egress windows, and two additional bedrooms, providing flexibility for guests, hobbies, or a home office.Extensive upgrades since 2018 include: new front terrace enclosure (2019), laminate flooring (2018), upgraded lighting, all Bosch kitchen appliances (approx $14K), granite counters in kitchen and bath, natural gas fireplace, built-in blinds on main floor, LG washer/dryer, new furnace, air conditioner, and water heater (2025), new patio (2019), walkway and driveway (2020), garden shed (2019), awning (negotiable), new toilets and fixtures, and a fully fenced yard built within the property line for privacy and peace of mind.With lots of updates and upgrades, this home blends comfort, efficiency, and thoughtful design. Located just a short walk to Stonebridge Town Centre, restaurants, and the sandy shores of Wasaga Beach. Offering an unbeatable mix of location, lifestyle, and value. Perfect for retirees, families, or anyone seeking a bright, low-maintenance raised bungalow in a thriving community. (id:61852)
Sotheby's International Realty Canada
7576 Cronk Side Road
Ramara, Ontario
Nestled on 5 private acres surrounded by mature trees, this peaceful retreat is just minutes to Washago shops, dining, and highway access. A long paved driveway leads to a well-kept raised bungalow with a durable steel roof, efficient heat pump, and full home generator for peace of mind. The bright, open-concept main level features a modern kitchen with stainless steel appliances and gas stove, flowing into spacious living and dining areasideal for everyday comfort and entertaining. With two bedrooms up, two down, and three full baths, the versatile layout suits families or multigenerational living. Outside, enjoy an impressive outbuilding large enough to house a tractor with plenty of storage. Safety and convenience are enhanced by an invisible dog fence, Night Owl security cameras, and a built-in fire escape from the back deck. A welcoming neighbourhood and the perfect balance of comfort, safety, and nature. (id:61852)
Century 21 B.j. Roth Realty Ltd.
24 Plantain Lane
Richmond Hill, Ontario
Incredible Luxury Newly Built Detached Home In Prestigious Oak Knoll Lovely W/3 Bdrms, 2Car Garage Located On Sought-After Upper Richmond Hill. Bright & Spacious Layout W/ 9' Ft Ceiling. Modern Kitchen W/ Granite Counter, S/S Appliances. Main Flr Office. Top Richmond Green & Aurora High Schls District. Minutes To Lake Wilcox, Trails, Parks, Community Center. Easy Access To 404. Simpl Movie In & Enjoying. (id:61852)
Bay Street Group Inc.
5 Gridiron Gate
Vaughan, Ontario
Stylish 5-year-new modern semi-detached home nestled in one of Vaughan's most desirable neighbourhoods. Thoughtfully designed across three spacious levels plus a basement, this home offers the perfect blend of functionality, comfort, and contemporary elegance. Step inside to discover 9' ceilings, pot lights, and hardwood flooring throughout, except bedrooms. The open-concept kitchen is an entertainer's dream - featuring quartz countertops, stainless steel kitchen appliance, a large central island, and seamless flow into the dining and living areas, perfect for gatherings and everyday family life. Sunlight pours in through expansive windows, creating a bright and airy atmosphere on every level. The primary bedroom offers a serene retreat with a 5-piece spa-inspired ensuite, complete with a stand-alone soaking tub and separate shower. With ample living space across all levels, a versatile basement, and a modern design aesthetic, this home truly embodies the best of contemporary Vaughan living - stylish, functional, and full of light. Free visitor parkings along the front street. Steps to Walmart, Home Depot, Staples, & all other amenities. (id:61852)
Real One Realty Inc.
146 Beaconsfield Drive
Vaughan, Ontario
An exceptional detached property set in the desirable enclave of Kleinburg, enhanced with numerous high-end improvements. The well-appointed culinary space includes premium appliance a generous prep island, stone surfaces, stylish tile detailing, and added storage, opening to a casual dining space with access to a private, enclosed outdoor area. The inviting living area features a cozy fireplace, while refined finishes include hardwood staircases accented with wrought-iron railings and smooth-finish ceilings. A dedicated workspace and convenient utility room are located on the entry level.Upstairs, the primary suite offers ample proportions, a spa-like ensuite with five fixtures, and a custom walk-in wardrobe. No sidewalk provides added driveway space. Located in a family-oriented neighborhood with access to highly regarded schools and community amenities. Pie Shape Lot - 67 Ft At The Back; Legal Basement is Rented, Tenants are willing to stay. Tenants pay rent $2400/month + 25% Utilities. (id:61852)
Sutton Group - Realty Experts Inc.
