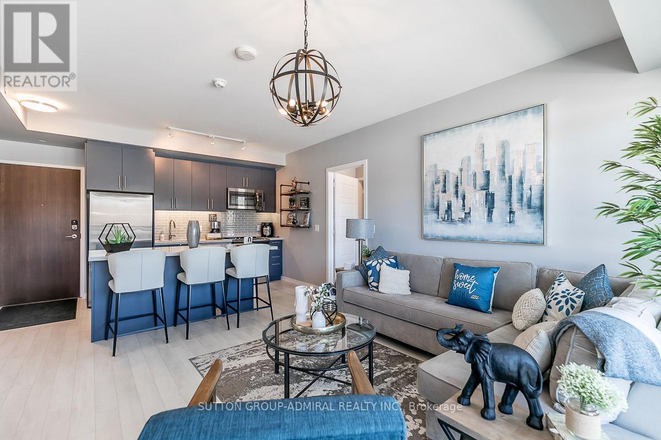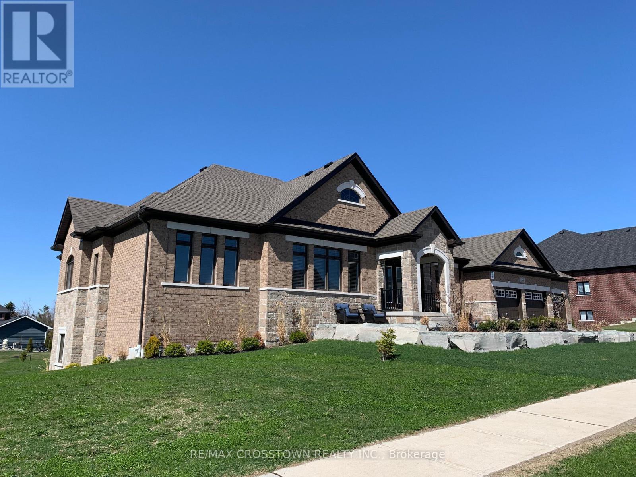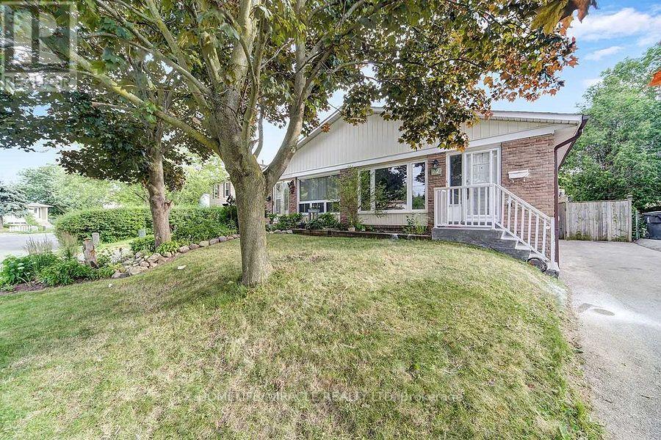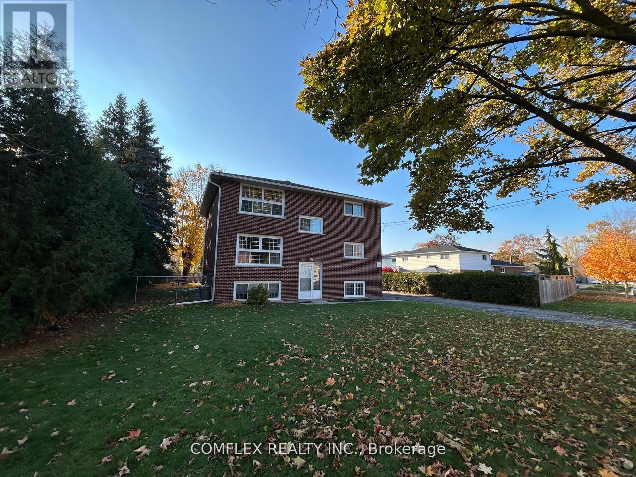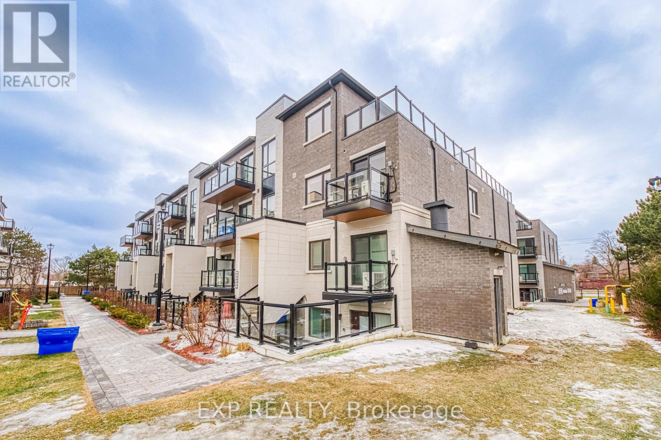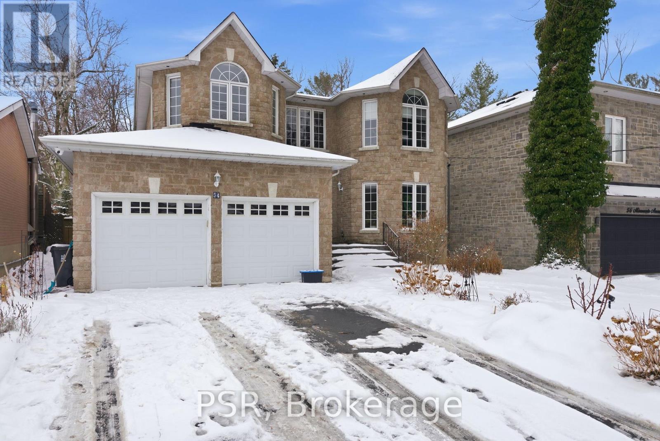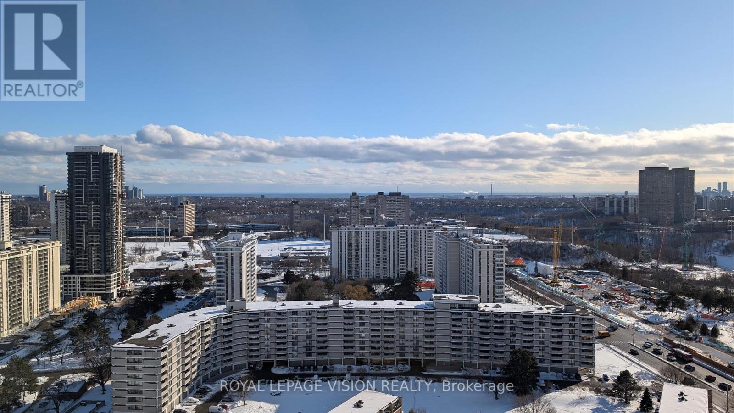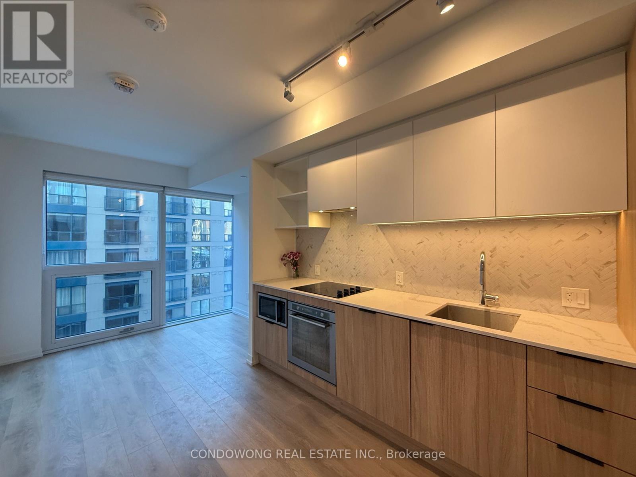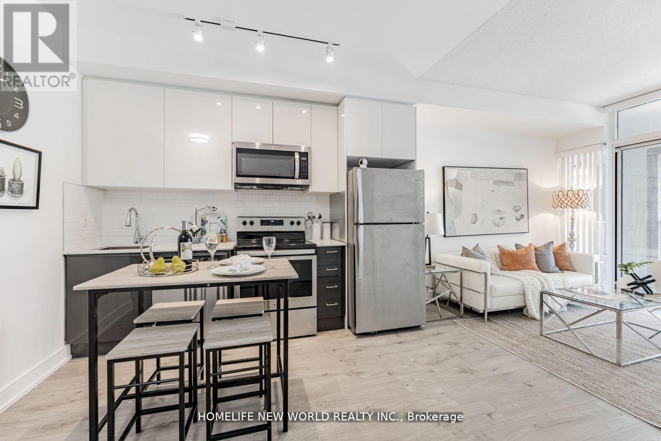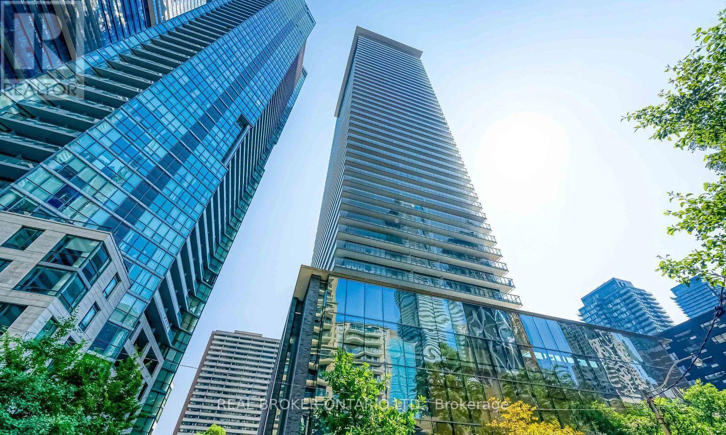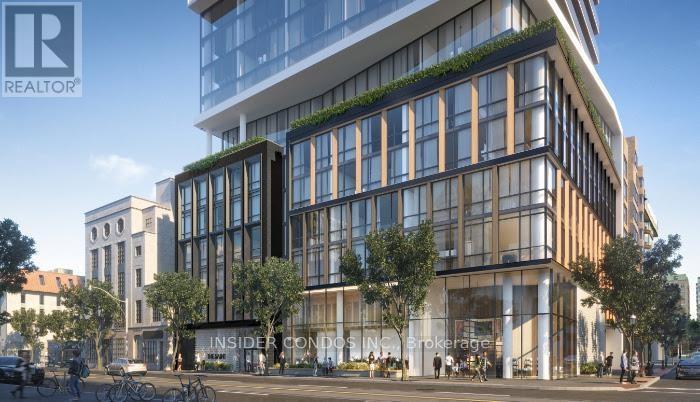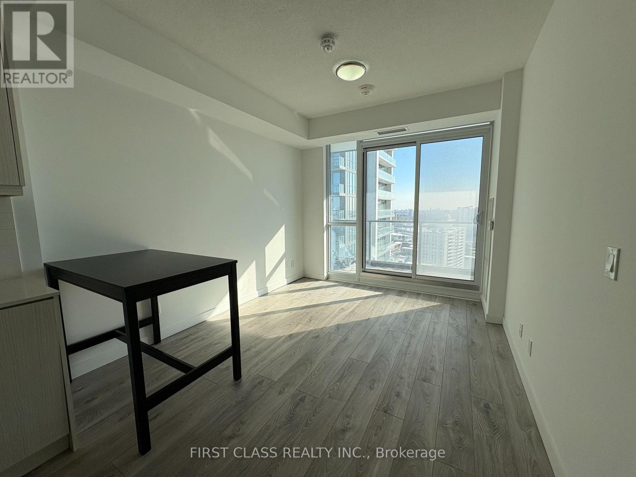A216 - 241 Sea Ray Avenue
Innisfil, Ontario
Cozy & Beautifully Furnished Black Cherry Unit With Large Balcony To Enjoy Marina & Water Views. Wake Up With Eastern Morning Sun To Start Your Day. Perfect Split Bedroom Floor Plan For Privacy & Function. This Open Concept Design Is Warm & Inviting Featuring Custom Closet Organizers, Kitchen For Cooking & Entertaining, Perfect Island For Eating Or Working. Come To Friday Harbour To Experience The Dynamic Community, Incredible Amenities, Resort Living & So Much More. Available For March & April Occupancy. (id:61852)
Sutton Group-Admiral Realty Inc.
22 Stewart Crescent
Essa, Ontario
Executive bungalow Nestled in a quiet setting. Smart design throughout with over 200K in upgrades, cathedral ceiling in family room, a formal dining room, a Den - call it office. Experience the tranquility of the morning sun and unwind with breathtaking sunsets. Completely finished Walk-Out basement with recreation room, a 4-piece bathroom, and sauna. Gas fireplace on main floor and basement, 3 car garage, beautiful landscaping. Perfectly suited for those seeking refined luxury combined with the peaceful allure of a country lifestyle. Minutes to Hwy 400, 10 minutes to Barrie, Costco and shopping, 45minutes to Toronto. A must see! (id:61852)
RE/MAX Crosstown Realty Inc.
72 Lowry Square
Toronto, Ontario
Welcome to this well-maintained semi-detached bungalow located on a quiet court in the heart of Malvern. The home features a functional main-floor layout along with a separate entrance to a 3-bedroom basement apartment, offering excellent flexibility for extended family living or investment potential.Conveniently located close to transit, schools, parks, shopping, and minutes to Highway 401, this property sits in a family-friendly neighborhood with easy access to everyday amenities.A great opportunity for first-time buyers, investors, or downsizers seeking value in Scarborough. (id:61852)
Homelife/miracle Realty Ltd
334 Surrey Drive
Oshawa, Ontario
Clean And Move In Ready 1120 Sq/Ft 2 Bedroom Apartment For Lease In A Well Kept Triplex. Unit Has Open Concept Living/Dining Room With Hardwood Flooring, 2 Entrances And Parking For 2. Tenants Have Access To The Coin-Op Laundry Located On Lower Level. Tenants Responsible For Own Hydro. Excellent Location With School And Shopping Walking Distance Away. Coin Laundry On Site. Looking For Long Term Working Tennant . Electric Heat. This Is The Top Floor of Triplex. (id:61852)
Comflex Realty Inc.
B107 - 50 Morecambe Gate
Toronto, Ontario
Welcome to a bright, spacious ground-level Victoria Garden townhouse in the heart of L'Amoreaux, where comfort, community, and modern living come together.This thoughtfully designed 2-bedroom + large den, 2-bathroom home offers true one-level living with no stairs inside the unit - perfect for first-time home buyers, young families, downsizers, or anyone who values open, accessible design. Step into a spacious 9-foot ceiling, open-concept layout that blends kitchen, dining, and living spaces seamlessly. The modern kitchen features a quartz island, matching quartz countertops, and stainless-steel appliances - ideal for cooking, gathering, and entertaining.The den is large and versatile (comes with a big closet) - perfect as a third bedroom, nursery, or home office. The primary bedroom offers a walk-in closet and a 3-piece ensuite, while the second bathroom is tucked away for guest convenience. Both bathrooms feature elegant quartz-top vanities, adding a cohesive, upscale touch throughout.Enjoy two private patios with east and west exposure for morning coffee, evening BBQs, or container gardening. Additional comforts include two entrances, new blinds, and a suite cared for by the original owners - never rented, showing pride of ownership throughout.Residents enjoy a lush, landscaped complex with a kids' playground, modern gym, party room with full kitchen, and underground parking with EV charging stations - designed for today's families.Located in L'Amoreaux, one of Toronto's most established and connected neighbourhoods, you're minutes from Highways 401, 404 , 407 & DVP, TTC, Seneca college, parks, community recreation, restaurants, schools, T&T Supermarket and shopping at Bridlewood Mall and Fairview Mall, North York General Hospital. Don't miss the opportunity to own in this thriving community. Bright, modern, and beautifully maintained - this home blends style, function, and family warmth in one perfect package. (id:61852)
Exp Realty
Bsmt - 54 Minnacote Avenue
Toronto, Ontario
Welcome to 54 Minnacote Rd - a bright and oversized executive 1-bedroom unit located in the sought-after West Hill community. This well-maintained suite offers generous living space, large windows, and a functional layout ideal for professionals seeking comfort and convenience. All utilities and high-speed internet are included, providing excellent value and predictable monthly costs. The unit is filled with natural light and has been thoughtfully cared for, with professional cleaning scheduled prior to move-in. Enjoy the flexibility of furnishings that can stay or be removed, with some photos virtually staged to showcase potential layouts. Shared laundry is conveniently located on the main level. Commuters will appreciate two parking spaces in the driveway (tandem) and easy access to nearby highways, making travel into downtown Toronto quick and efficient. A clean, comfortable, and move-in-ready option in a quiet residential setting - perfect for professionals looking for space, value, and accessibility. (id:61852)
Psr
2810 - 2 Sonic Way
Toronto, Ontario
Location with South View Higher Floor Sub Penthouse, Beautiful New Studio in Sonic Condo Includes balcony with downtown view, New LRT Station, Science Centre, Aga Khan Museum ,2 mins to shops at Don Mills, Walking to Super Centre, Floor to Ceiling Window with lots of light. (id:61852)
Royal LePage Vision Realty
901 - 82 Dalhousie Street
Toronto, Ontario
Immerse Yourself in Urban Charm at CentreCourt's Condominium, This Stylish 1-Bedroom Residence which Offers a Perfect Blend of Comfort and Convenience in Toronto. Located Amidst an Array of Surrounding Attractions, Residents Can Explore the Vibrant Downtown Scene with Ease. Enjoy Proximity to Iconic Landmarks Such as St. James Park, Massey Hall, and the Bustling St. Lawrence Market. Indulge in Culinary Delights at Nearby Restaurants, Cafes, and Bars, or Take a Leisurely Stroll Along the Picturesque Streets of the Historic St. Lawrence Neighborhood. With Easy Access to Public Transportation and Major Thoroughfares, Including the Dundas Subway Station and Queen Street, the City Is Yours to Discover from This Prime Location. Experience the Dynamic Energy of Downtown Toronto While Enjoying the Comfort and Convenience of Living Here! (id:61852)
Condowong Real Estate Inc.
250 - 621 Sheppard Avenue E
Toronto, Ontario
Absolutely Stunning 1 Bedroom +Den In Luxurious Condo, Located In The Upscale Bayview Village Community. Short Walk To Subway Station, This Bright And Airy Unit Features 9-Ft Ceilings; Laminate Flooring; A Modern Kitchen With Quartz Counters; Stainless Steels Appliances; Washer/Dryer, One Parking, Huge Balcony. Step To Subway. Couple Minutes To Hwy 401, 404 & Dvp. Fairview Mall And Bayview Village. Close To All Amenities. (id:61852)
Homelife New World Realty Inc.
2810 - 33 Charles Street E
Toronto, Ontario
UPDATED, BRIGHT & VERY SPACIOUS 1 Bed 1 Bath in the Heart of Downtown Toronto by Yonge/Bloor. (Unit Can Be Fully Furnished or Unfurnished). 9' Ceiling With Floor To Ceiling Window, Oversize Balcony With Bbq Hookup. Outdoor Pool With Tanning Beds, Gym Theatre, Rooftop & Party Room. Ample Visitor Parking. Steps To Two Subway Lines, Yorkville. Walk Score 99. (id:61852)
Real Broker Ontario Ltd.
1103 - 89 Church Street
Toronto, Ontario
Welcome to the brand-new Saint building! This north-facing corner unit features a spacious two-bedroom layout. Located in the heart of downtown Toronto's Church neighborhood, it's just steps from TMU and surrounded by city amenities. The Saint offers impressive facilities, including an outdoor BBQ area, 24-hour concierge, state-of-the-art gym, yoga and spin studios, games room, indoor/outdoor Zen garden, resident's lounge, media room, library, kids' playroom, grand two-story lobby, rooftop terrace, and more. Experience elevated downtown living! (id:61852)
Insider Condos Inc.
2005 - 38 Forest Manor Road
Toronto, Ontario
This south-facing unit is clean, bright, and filled with natural light, and comes with one parking space included. The building is situated in a highly convenient and desirable neighborhood, just steps to Don Mills Subway Station, making commuting around the city quick and easy. Fairview Mall is right across the street, offering a wide selection of shops, restaurants, and daily services, and nearby grocery options include T&T Supermarket, FreshCo, Walmart, and more. With excellent access to public transit, major highways such as Highway 401 and 404, and close proximity to schools, parks, and community amenities, this location is ideal for comfortable urban living. New immigrants and students are warmly welcome! (id:61852)
First Class Realty Inc.
