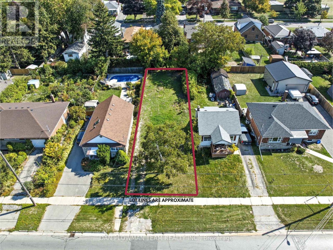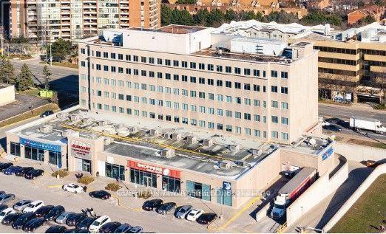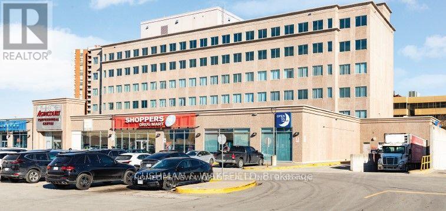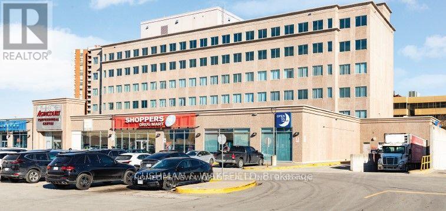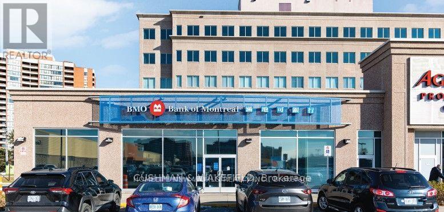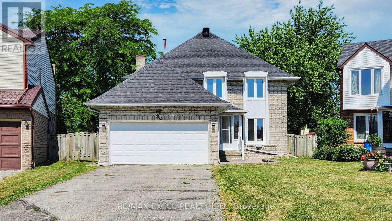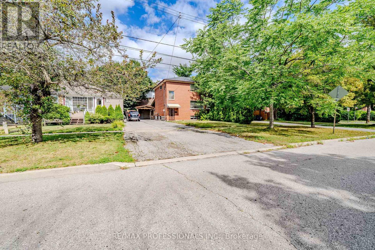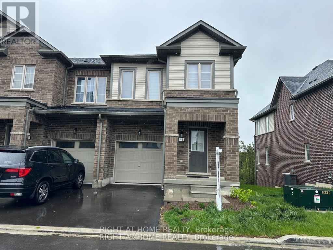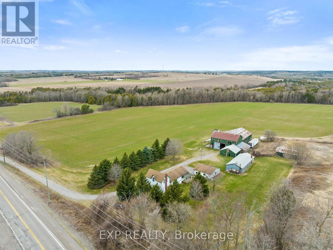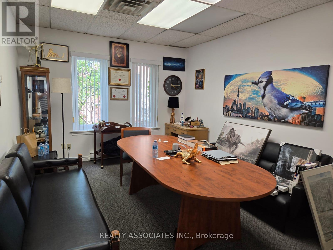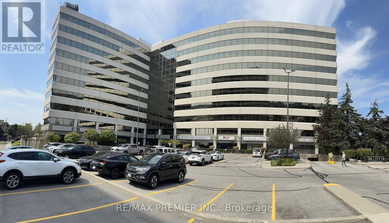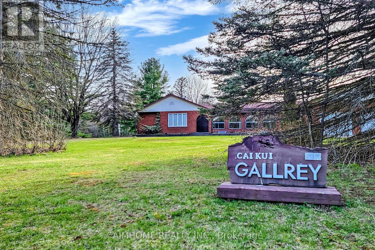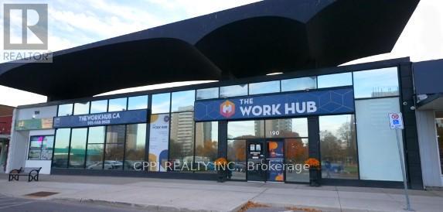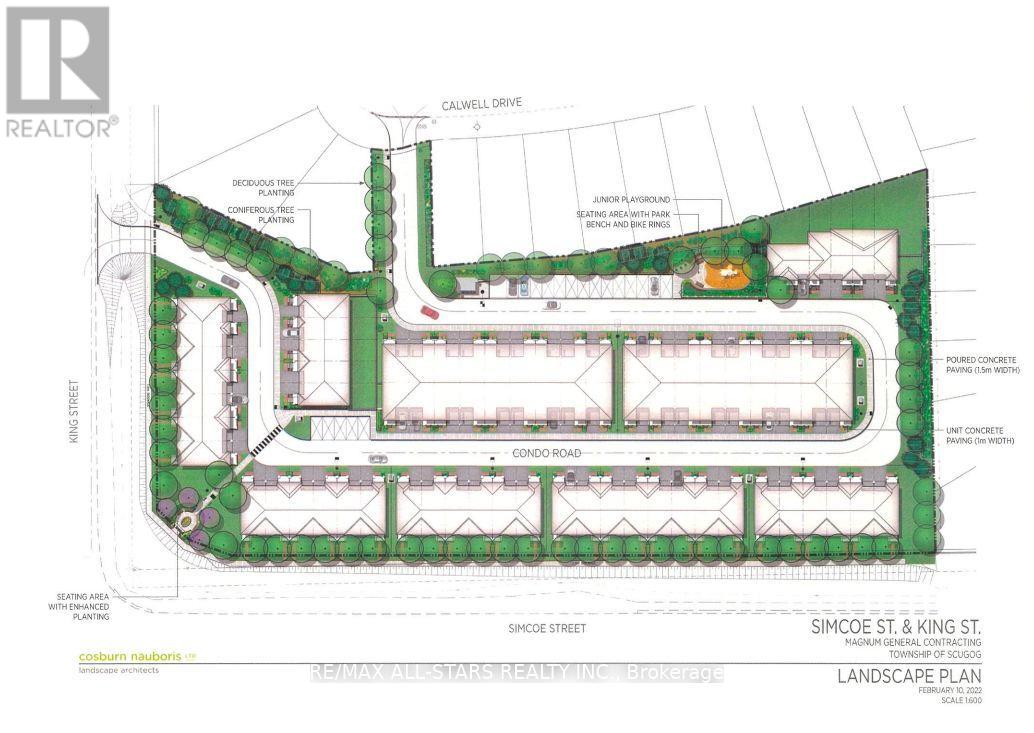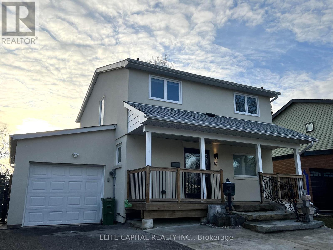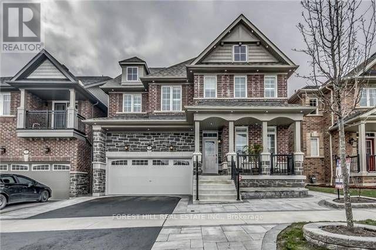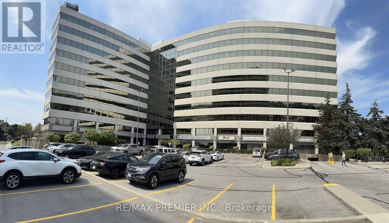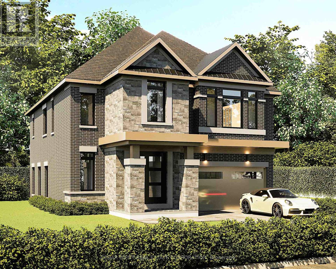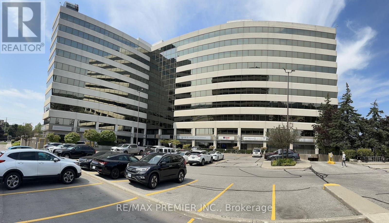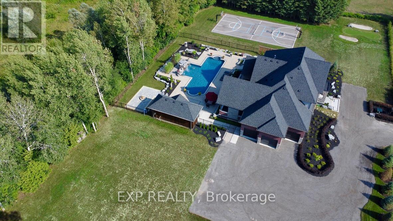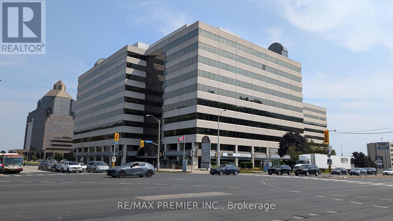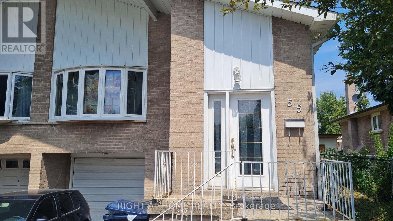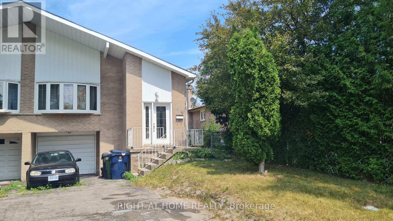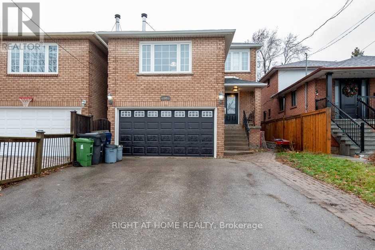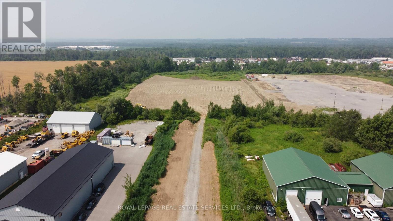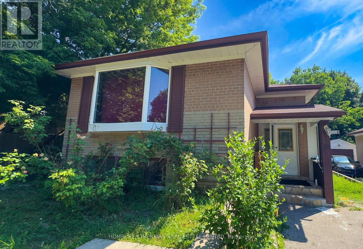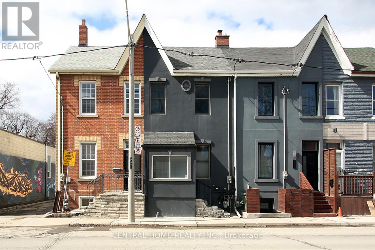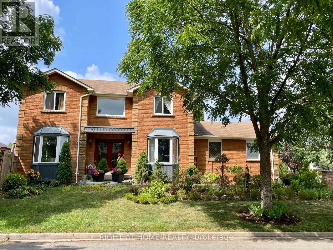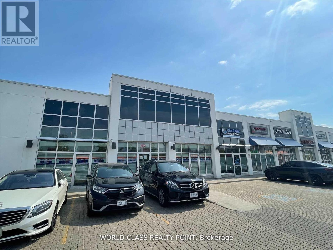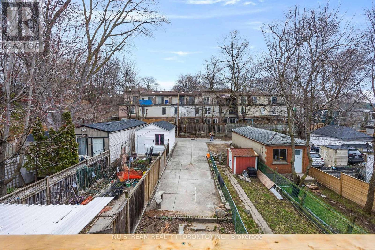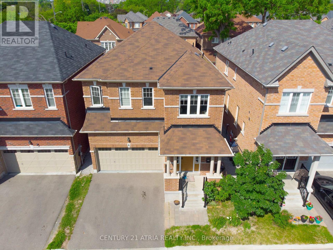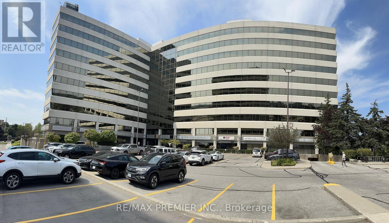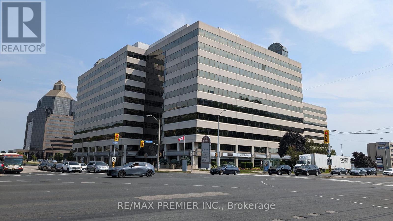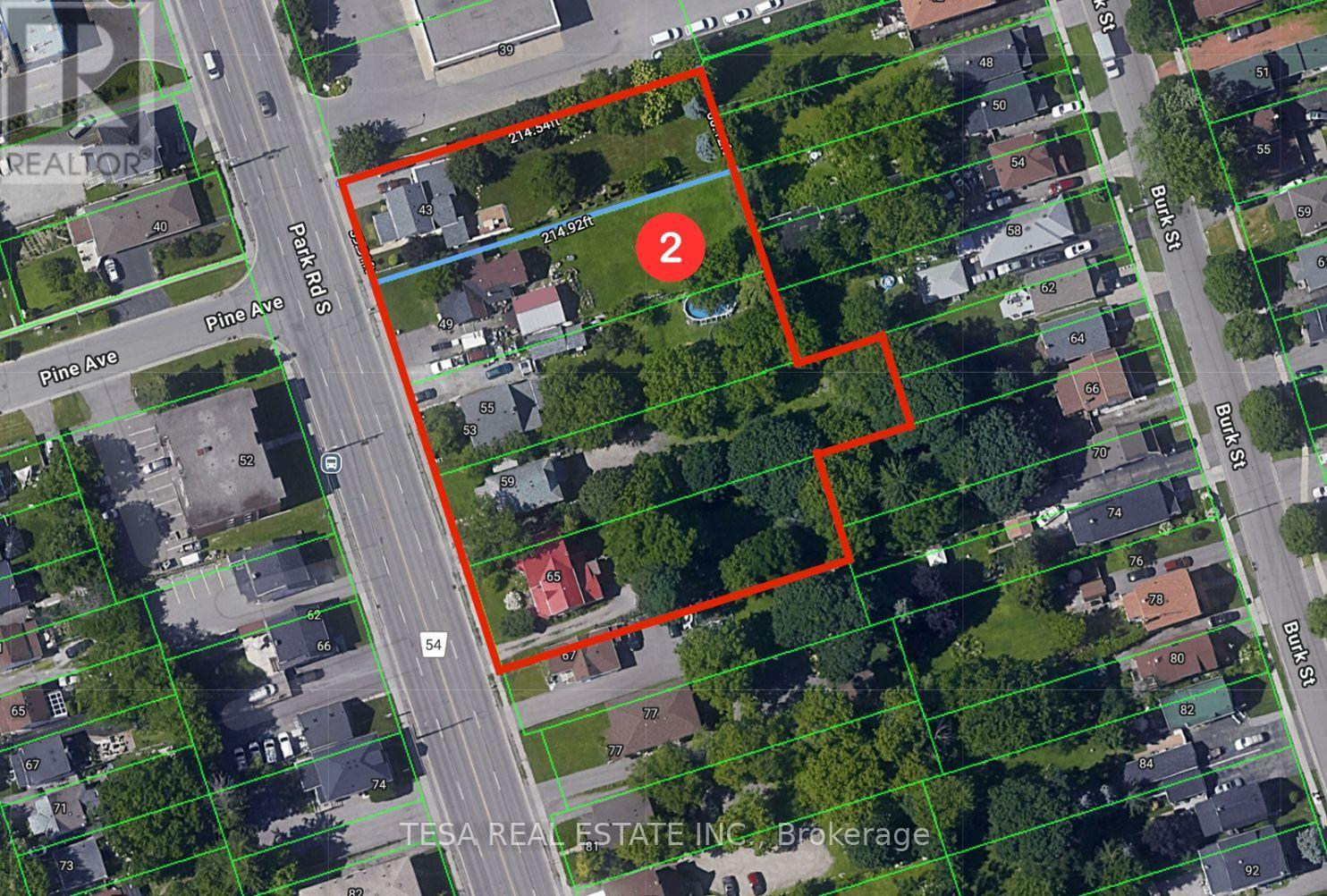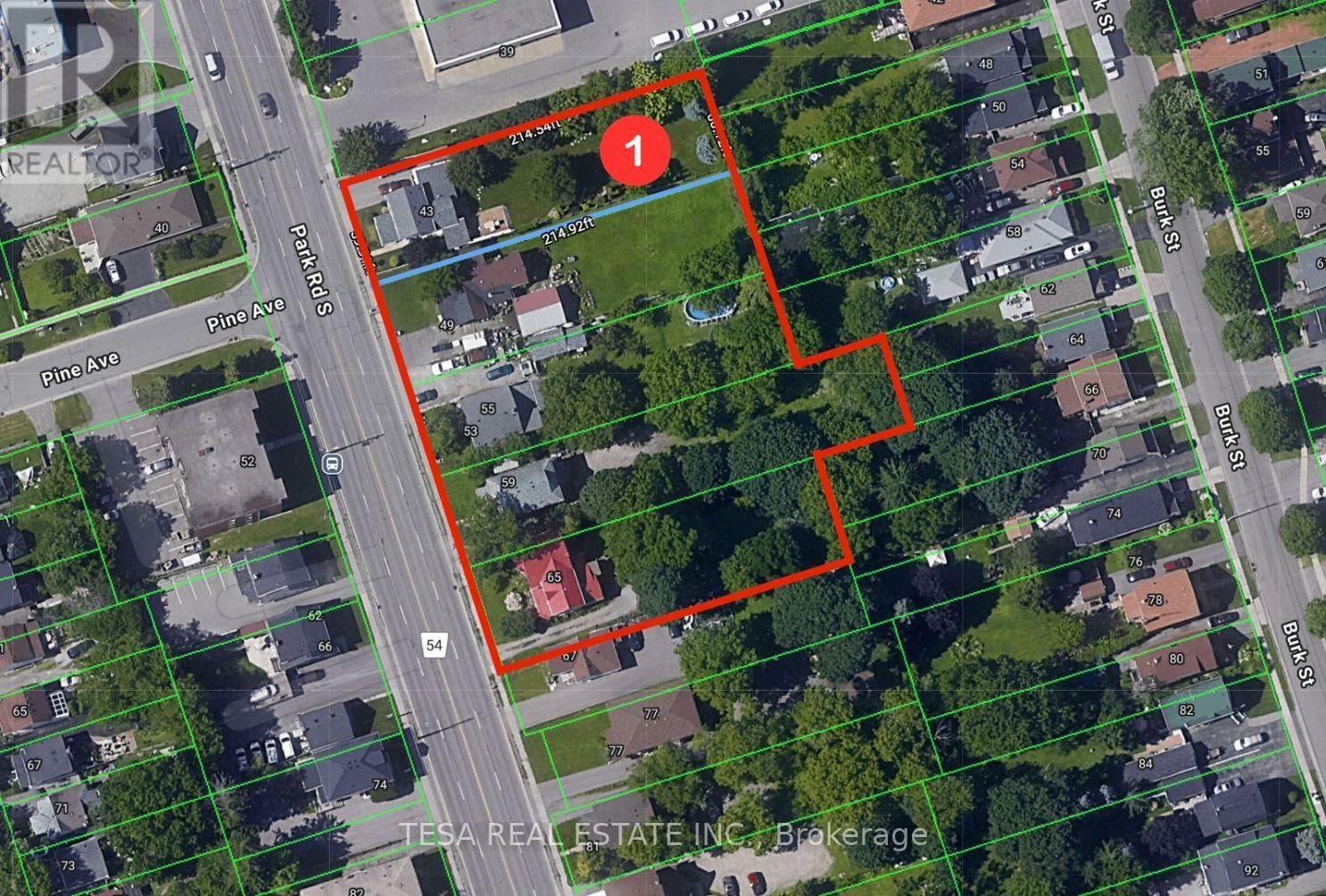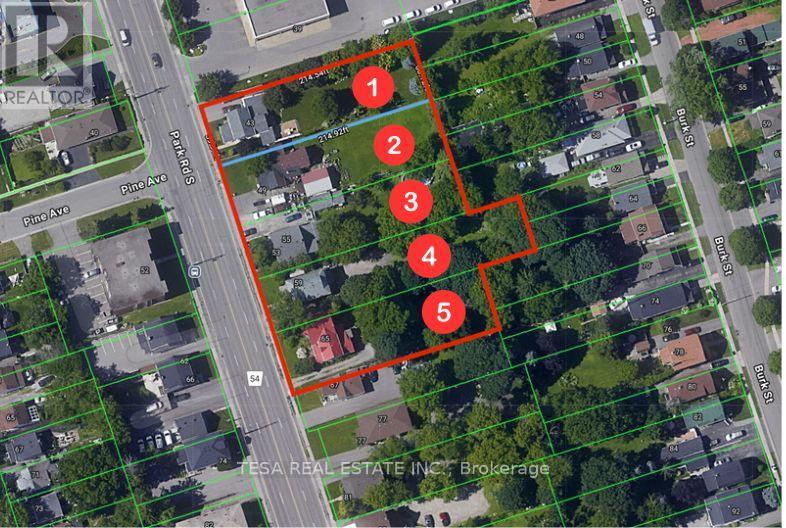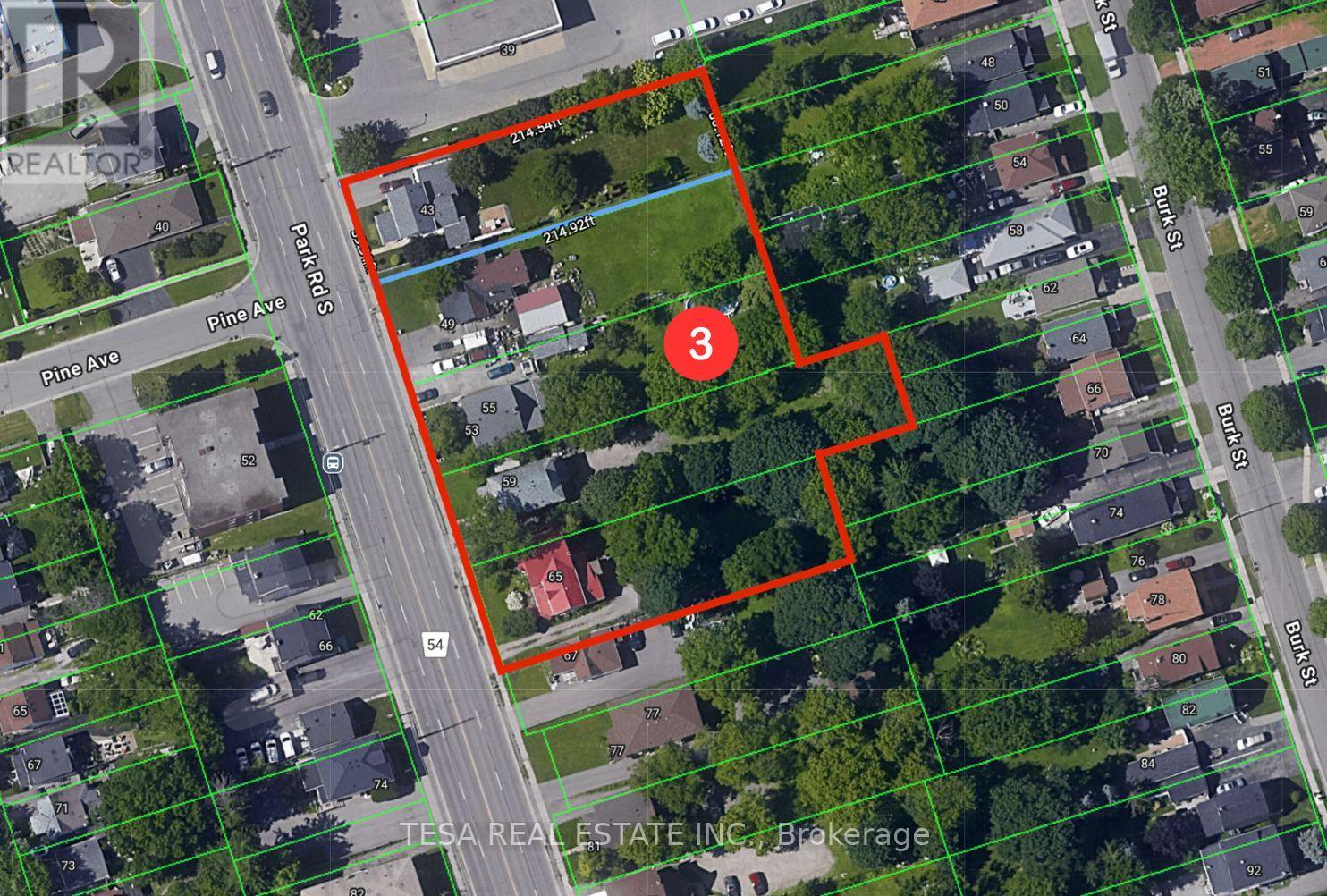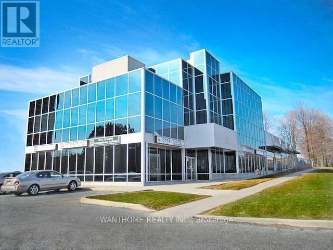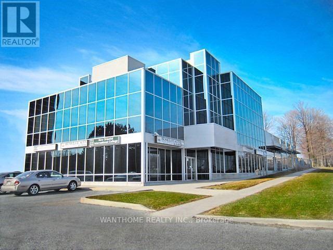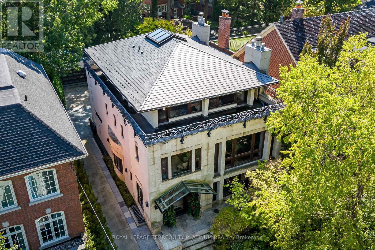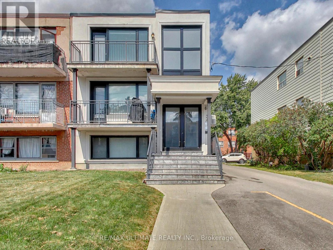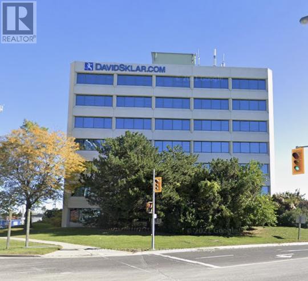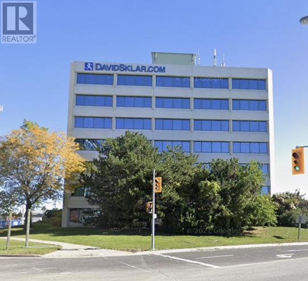177 Wilson Road S
Oshawa, Ontario
An Excellent Opportunity Awaits In Oshawa's Sought-After Donevan Neighbourhood With This Vacant Residential Lot Measuring 37 Ft X 136 Ft. Zoned R1-C, This Property Offers Flexibility For Building Your Dream Home In A Mature And Established Community. The Generous Lot Size Provides Ample Space For A Thoughtfully Designed Residence With Room For Outdoor Living, Gardens, Or Additional Features To Suit Your Lifestyle. Located Close To Schools, Parks, Shopping, Dining, And All Amenities. This Lot Combines Convenience With Potential. Easy Access To The 401, 407, And Transit Ensures Smooth Commuting. Buyers Are Advised To Check Local Zoning Bylaws To Confirm Permitted Uses And Requirements Before Making Plans. Whether You're An Investor Or Looking To Create Your Forever Home, This Lot Presents Endless Possibilities In A Family-Friendly Neighbourhood. Don't Miss Your Chance To Secure A Prime Piece Of Land In A Desirable Location Where Opportunities Like This Are Rare. Please Do Not Walk The Property Without An Appointment. (id:61852)
Dan Plowman Team Realty Inc.
500 - 2330 Kennedy Road
Toronto, Ontario
Excellent opportunity to lease a Medical/Dental/Health Care Clinics or Other Professional Office unit inside Medical Office Building with Outstanding Anchor Retail Tenants - Shoppers Drug Mart and Bank of Montreal. Great Opportunity To Open Up Your Own Business, TTC At Door, Major Highways 401, 404, Two Bus Lines To Two Subway Stations, Close To Future Subway Station. Many Uses Are Allowed. Very Bright And More Natural Lights. Super Convenient Location. Tons Of Parking Space On The Ground And Underground Parking. Located in plaza with Walmart & No-frills, Restaurants, And More. Total Size Is Around 11,682 SqFt. MUST SEE, Don't Miss It Out! **EXTRAS** Lease price subject to HST, Net Rent Increase $1/Sqft/annually every 2 years. (id:61852)
Homelife New World Realty Inc.
216 - 2330 Kennedy Road
Toronto, Ontario
Excellent opportunity to lease a professional office unit inside medical office building with outstanding anchor retail tenants Shoppers Drug Mart and Bank of Montreal. Great Opportunity To Open Up Your Own Business, TTC At Door, Major Highways 401, 404, Two Bus Lines To Two Subway Stations, Close To Future Subway Station. Many Uses Are Allowed. Very Bright And More Natural Lights on Main Floor. Super Convenient Location. Tons Of Parking Space On The Ground And Underground Parking. Located in plaza with Walmart & NoFrills, Restaurants, And More. Total Size Is Around 4193Sq Ft. Must See, Don't Miss It! **EXTRAS** Lease price subject to HST, Net Rent increase $1/Sqft/annually every 2 years (id:61852)
Homelife New World Realty Inc.
201 - 2330 Kennedy Road
Toronto, Ontario
Excellent opportunity to lease a fully renovated professional office unit inside medical office building with outstanding anchor retail tenants Shoppers Drug Mart and Bank of Montreal. Great Opportunity To Open Up Your Own Business, TTC At Door, Major Highways 401, 404, Two Bus Lines To Two Subway Stations, Close To Future Subway Station. Many Uses Are Allowed. Very Bright And More Natural Lights on Main Floor. Super Convenient Location. Tons Of Parking Space On The Ground And Underground Parking. Located in plaza with Walmart & NoFrills, Restaurants, And More. Total Size Is Around 574 Sq Ft. Must See, Don't Miss It! **EXTRAS** Lease price subject to HST, Net Rent increase $1/Sqft/annually every 2 years (id:61852)
Homelife New World Realty Inc.
212 - 2330 Kennedy Road
Toronto, Ontario
Excellent opportunity to lease a professional office unit inside medical office building with outstanding anchor retail tenants Shoppers Drug Mart and Bank of Montreal. Great Opportunity To Open Up Your Own Business, TTC At Door, Major Highways 401, 404, Two Bus Lines To Two Subway Stations, Close To Future Subway Station. Many Uses Are Allowed. Very Bright And More Natural Lights on Main Floor. Super Convenient Location. Tons Of Parking Space On The Ground And Underground Parking. Located in plaza with Walmart & NoFrills, Restaurants, And More. Total Size Is Around 634 Sq Ft. Must See, Don't Miss It! **EXTRAS** Lease price subject to HST, Net Rent increase $1/Sqft/annually every 2 years (id:61852)
Homelife New World Realty Inc.
80 Eagleview Crescent
Toronto, Ontario
Welcome to 80 Eagleview Crescent Beautifully Renovated Home on a Rare Pie-Shaped Lot!Located in a quiet and desirable pocket near Warden & Steeles, this spacious 4-bedroom detached home sits on a premium pie-shaped lot with an extra-wide backyard perfect for entertaining or gardening. Recently upgraded from top to bottom: brand new solid hardwood flooring throughout, fresh paint, modern light fixtures, refinished staircase, updated bathrooms, and more. Walking distance to TTC, top-ranked schools, shops, parks, and quick access to Hwy 401/404. A true turnkey home you dont want to miss!a finished basement perfect for extended family or rental potential. (id:61852)
RE/MAX Excel Realty Ltd.
210 - 1911 Kennedy Road
Toronto, Ontario
Grand Reception and FOUR (4) Adjoining Office rooms for Lease in this 2nd Floor Space! Located in a busy plaza with ample parking (over 148 spots)! Sink/Kitchenette available as well. Surrounding plaza tenants and uses are Fitness, Retail, Dental, Medical, Educational, and Community Centre! LED lights throughout! Hardwood Floors, newly painted. Signage (vinyl stickers on exterior window) can be considered. (id:61852)
Main Street Realty Ltd.
72 Painted Post Drive
Toronto, Ontario
Welcome to 72 Painted Post Dr., a beautifully updated home offering 3 spacious bedrooms, 2 bathrooms, and a finished basement. This property showcases a newly renovated kitchen with brand-new cabinets, quartz countertops, and backsplash, perfect for everyday living and entertaining. Enjoy the comfort of new flooring on the main and upper levels and the warm ambiance of new pot lights in the living room.Located in a prime neighbourhood, this home is close to all amenities, schools, and bus stops, making it convenient for families and commuters alike.Move-in ready with stylish upgrades throughout, this home combines functionality and modern design ideal for families looking for both comfort and convenience. (id:61852)
RE/MAX Professionals Inc.
46 Senay Circle
Clarington, Ontario
Spacious Freehold Walkout Basement Townhouse on One of the Largest Lots in The Vale Project, Clarington, Courtice Built by National Homes!. Private Backyard Overlooking a Ravine and Protected Woodlands. Enjoy serene natural views and peaceful surroundings. End-Unit Townhouse with Semi-Detached Feel Offers extra privacy and space. Facing a Parkette and Play Area Ideal for families with children or those who love outdoor recreation..Featuring an open-concept main floor with a sleek kitchen that overlooks the bright living and dining areas, complete with a walkout balcony-perfect for enjoying peaceful ravine views.Upstairs, discover three spacious bedrooms, 2 rooms with walk-in closets.Conveniently located near schools, parks, trails, Highway 401, public transit, and more, this ravine-backed home is a rare find. Dont miss your chance to live in this tranquil retreat! Note: Interior Pictures are from a Previous Listing (id:61852)
Right At Home Realty
3070 Taunton Road E
Clarington, Ontario
Set on 97.921 sprawling acres of scenic countryside, this picturesque 1871 farmstead offers a rare opportunity to own a piece of rural paradise with incredible potential. Abundant water source on property with live flowing stream that runs through which can be used for irrigation of food crops! The charming 1.5-storey main house offers four bedrooms and two full kitchens one on the main floor and one in the basement making it possible for multi-generational living or future rental possibilities. On the upper level offers a cozy den and additional bedroom in a thoughtfully designed upper-level addition. Built on a solid stone foundation, the homes water is fed by a natural stream located on the property, adding to its authentic country character. A fully serviced detached bachelor layout Bunkie, complete with its own kitchen, bathroom, water, and separate septic system, provides the perfect setup for guests, or possible rental income. The property also includes a detached 2-car garage, a practical toolshed, and a spacious barn all with hydro offering endless space for equipment, hobbies, or agricultural use. Whether you're dreaming of a hobby farm, income property, or simply a peaceful place to call home, this unique offering delivers space, charm, and functionality across nearly 100 acres of opportunity. (id:61852)
Exp Realty
1035 Mcnicoll Avenue
Toronto, Ontario
Victoria Business Village! Prestigious Office Building. Fully Renovated And Ready To Move In.. 4 Private Offices Plus Board Room And Reception Area, 2-2 Piece Washroom. Great Location And Easy Access To Hwy 404. (id:61852)
Realty Associates Inc.
700-23 - 305 Milner Avenue
Toronto, Ontario
Located at the buzzing intersection of Markham Road and Milner Avenue, just north of Highway 401, 305 Milner offers over 12,000 square feet of space where innovation and collaboration thrive. More than just a workspace, were a community designed to inspire and elevate your business. Fully furnished professional office space available immediately. Easy access to Highway, TTC, Restaurants and Services, Memberships tailored to fit your budget, Flexible working hours - access to your office round-the-clock, Modern, flexible spaces designed for productivity, Network with like-minded professionals, Fully equipped for all your business needs including free internet and office furniture, access to reception services, client meet-and-greet, access to boardrooms, kitchen/lunchrooms, waiting areas, and additional printing services. Whether you're launching a new venture, seeking a change of scenery, or simply need a vibrant space to spark your creativity, you'll find your perfect match here. of Highway 401, 305 Milner offers over ere a community designed to inspire and to Highway, TTC, Restaurants and und-the-clock, Modern, flexible spaces ess needs including free internet and /lunchrooms, waiting areas, and additional ed a vibrant space to spark your Offering budget-friendly options ideal for solo entrepreneurs to small teams, with private and spacious office space for up to 10 people. Ideal for professionals and established business owners. (id:61852)
RE/MAX Premier Inc.
6050 Cedar Park Road
Clarington, Ontario
Pristine & Private 10-Acre Oasis. A True Countryside Paradise! This beautifully upgraded ranch-style bungalow offers over 5,000 sq. ft. of elegant living space, nestled in a serene natural setting surrounded by mature trees. Enjoy the peaceful charm of a walkout basement leading to acres of open backyard with a scenic pond, stream, and wooded areas. Lovingly maintained by an artist family for 18 years, the home features a stunning 1,500 sq. ft. hall used as a gallery, perfect for creative or entertaining space or future upgrade plan. Bright and spacious sunroom, living, and dining rooms are filled with natural light through large windows. The kitchen is warm and inviting with hardwood cabinets and flooring, complemented by brand-new stainless steel appliances. Cozy family room with traditional wood-burning fireplace offers picturesque views of the sunset over your expansive property, with direct access to the deck from multiple rooms.The finished walkout basement includes a second kitchen, additional family and dining areas, ideal for multi-generational living or entertaining. The main washroom is a spa-like retreat with a freestanding tub. Ample storage throughout. Located just 2 minutes to Hwy 407 and 12 minutes to Hwy 401, this is the perfect blend of seclusion and convenience.Come experience the artistry of nature and the joy of summer living in this one-of-a-kind country estate! (id:61852)
Aimhome Realty Inc.
Shared Office - 190 Harwood Avenue S
Ajax, Ontario
Discover The Work Hub, where all-inclusive, furnished private offices meet modern convenience in the heart of downtown Ajax. Your rent covers everything secure enterprise-grade internet, gas, hydro, reception and mail services, professional cleaning, and complimentary beverages so you can focus on growing your business. Enjoy access to stylish lounges, renovated boardrooms, meeting room credits, and full commercial-grade printing and scanning services. Perfectly located less than 5 minutes from Hwy 401 and Ajax GO Station, with Durham Transit just steps away, this vibrant workspace is ideal for professionals seeking flexibility and prestige. The 135 sq. ft. private office comfortably accommodates up to three people, with room to expand as your team grows. (id:61852)
Cppi Realty Inc.
1763 King Street
Scugog, Ontario
An exceptional 4-acre parcel zoned for residential development, ideally situated in the highly sought-after community of Port Perry. This rare offering comes with Draft Plan Approval for 78 townhomes, making it a turnkey opportunity for builders and developers alike. Perfectly located just minutes from schools, shopping, restaurants, and scenic waterfront parks, with easy access to major highways for a smooth commute to the GTA. Port Perry continues to attract homebuyers seeking small-town charm with big-city convenience and this site sits right at the center of it all. (id:61852)
RE/MAX All-Stars Realty Inc.
67 Hutcherson Square
Toronto, Ontario
Professionally renovated 4 bdrm, 3 bath, immaculate home w/finished basement in quiet family friendly neighbourhood. Renovated kitchen/bathrooms, pot lights and vinyl flooring throughout. Close to all amenities, mins. to 401, shopping centre, park, hospital, supermarkets. TTC & Centennial College. Bright and spacious home with functional layout, oversized living/dining rooms have huge windows and walk-out to backyard. Fully renovated basement with large rec. room and 3 pc bathroom, separate entrance access to backyard. ** This is a linked property.** (id:61852)
Elite Capital Realty Inc.
7 Grogan Street
Ajax, Ontario
Welcome to Your Dream Home! This Stunning 4+2 Bdrm Home combines modern elegance with practical comfort. Main flr boasts 9ft ceilings, Hrdwd Flrs, Pot Lights & Crown Mldng creating an airy &inviting space. The Grand Family Room has a Cozy Gas Fireplace & is a perfect retreat for Family & Friends. Upstairs, you'll find 4 generously sized bdrms. Primary Offers an Expansive Walk In Closet & 5Pc Ensuite W/Soaker Tub & Water Closet. The fully finished basement is an entertainers paradise, featuring a state-of-the-art movie theater, a spacious recreation room w/wet bar, and an additional bedroom. Soak in the sun in the Low maintenance interlocked & Fenced In Yard. Situated in a quiet, family-friendly neighborhood, this home offers the best of both worlds: tranquility and Prime location. You're just minutes away from Transit/Hwys, Top-Rated Restaurants, and a Variety of Shopping Options, Making Everyday Life Seamless & Enjoyable. This House is More Than a a Lifestyle Upgrade. **EXTRAS** Separate Side Entrance, 2nd floor laundry, Basement Laundry & Garage Shelving (id:61852)
Forest Hill Real Estate Inc.
700-24 - 305 Milner Avenue
Toronto, Ontario
Furnished office located at the buzzing intersection of Markham Road and Milner Avenue, just north of Highway 401, 305 Milner offers over 12,000 square feet of space where innovation and collaboration thrive. More than just a workspace, were a community designed to inspire and elevate your business. Fully furnished professional office space available immediately. Easy access to Highway, TTC, Restaurants and Services, Memberships tailored to fit your budget, Flexible working hours - access to your office round-the-clock, Modern, flexible spaces designed for productivity, Network with like-minded professionals, Fully equipped for all your business needs including free internet and office furniture, access to reception services, client meet-and-greet, access to boardrooms, kitchen/lunchrooms, waiting areas, and additional printing services. Whether you're launching a new venture, seeking a change of scenery, or simply need a vibrant space to spark your creativity, you'll find your perfect match here. Offering budget-friendly options ideal for solo entrepreneurs to small teams, with private and spacious office space for up to 10 people. Ideal for professionals and established business owners. **EXTRAS** Fully served executive office. Mail services, and door signage. Easy access to highway and public transit. Office size is approximate. Dedicated phone lines, telephone answering service and printing service at an additional cost. (id:61852)
RE/MAX Premier Inc.
1610 Goldenridge Road
Pickering, Ontario
Brand new luxury home to be completed by Forest Meadows Developments, a Tarion licensed builder. Located in one of Pickerings bestneighbourhoods. This home will feature a walkout basement. Beautiful 4 bedroom home, all with walk in closets & ensuite bathrooms or semiensuite bathroom. Large kitchen with huge centre island, quartz countertops, full walk-in pantry, under cabinet lighting with valance. Engineeredhardwood thru out (except tiled areas), oak staircase. 10' ceilings on main level and 9' ceilings on 2nd level. Smooth ceilings on main & 2nd level.8' high interior doors on main level. Quartz counters in all bathrooms, glass shower doors, potlight in showers. 30 potlights on main level(purchaser's choice of locations). Full central air conditioning, HRV, smart thermostat. Full brick & stone exterior with metal roof accentsProperty is lot 3 on the attached site plan. Purchaser to select the interior finishes from Seller's included features. Picture of home andelevations are renderings only, other exterior elevations also available (see attachments). Note long closing date of summer 2026. Please seeattachments for Floor Plan, Full Features & Finishes, Site Plan & Elevation Options. Taxes have not been assessed yet. VisitForestMeadowsDevelopments.com (id:61852)
Cedar Point Real Estate Corporation
700-34 - 305 Milner Avenue
Toronto, Ontario
Furnished office: Located at the buzzing intersection of Markham Road and Milner Avenue, just north of Highway 401, 305 Milner offers over 12,000 square feet of space where innovation and collaboration thrive. More than just a workspace, were a community designed to inspire and elevate your business. Fully furnished professional office space available immediately. Easy access to Highway, TTC, Restaurants and Services, Memberships tailored to fit your budget, Flexible working hours - access to your office round-the-clock, Modern, flexible spaces designed for productivity, Network with like-minded professionals, Fully equipped for all your business needs including free internet and office furniture, access to reception services, client meet-and-greet, access to boardrooms, kitchen/lunchrooms, waiting areas, and additional printing services. Whether you're launching a new venture, seeking a change of scenery, or simply need a vibrant space to spark your creativity, you'll find your perfect match here. Offering budget-friendly options ideal for solo entrepreneurs to small teams, with private and spacious office space for up to 10 people. Ideal for professionals and established business owners. Ample free parking available. **EXTRAS** Fully served executive office. Mail services, and door signage. Easy access to highway and public transit. Office size is approximate. Dedicated phone lines, telephone answering service and printing service at an additional cost. (id:61852)
RE/MAX Premier Inc.
849 Townline Road N
Clarington, Ontario
Welcome to an extraordinary estate where luxury, comfort, and convenience effortlessly converge. Nestled privately behind two custom homes on a sprawling 1.77-acre lot, this exceptional residence is an entertainer's paradise, thoughtfully designed with impeccable craftsmanship and timeless elegance. At the heart of this home lies an extraordinary gourmet kitchen featuring custom cabinetry and an expansive double butler's pantry with a secondary back kitchen. Each bedroom serves as a luxurious private retreat with spa-inspired ensuite bathrooms. The primary suite redefines opulence with a custom-designed five-piece ensuite and a dressing room spacious enough to serve as an additional bedroom. This suite also offers seamless walk-out access to a professionally landscaped backyard oasis. Soaring ceilings are complemented by plaster crown moulding, exquisite millwork, and built-in speakers. A thoughtfully designed open-concept layout seamlessly connects the family room, main-floor bedroom, and a combined mud and laundry room with garage access, enhancing everyday living. The finished basement epitomizes high-end leisure and entertainment, featuring a full-size bar, gym, stereo surround sound, and five TVs, including a 120-inch home theatre screen and an inviting fireplace. Step outside to your private resort's meticulously landscaped yard, enveloped by lush, low-maintenance gardens and frequented by nature, including occasional deer sightings. Enjoy endless relaxation and entertainment with a custom pool, waterfall, hot tub, covered patio with dual built-in grills, and a change room. Also included: your very own 100-foot golf hole, full-size basketball court, and pickleball court, transforming every moment into a five-star experience. This distinguished property offers a rare opportunity to own a home designed for the most discerning homeowner, providing unparalleled luxury and an idyllic retreat in an exclusive, serene setting. (id:61852)
Exp Realty
54 Redlea Avenue
Toronto, Ontario
One Of A Kind Opportunity At The Strategic Location For Both Your Investment & Business, Either Use The Way As Is, The Existing School Building, Or Redesign The Way As You Operate, Or Rezone And Redevelop, Too Many Alternatives, Unlimited Potential. Major Commercial Retail Area, High Customer Traffic Flow, Rapid Developing, Excellent Exposure, Rarely Available Strategic Location, Right In Between Toronto & Markham, Closed By Prominent Shopping Centres, Go Train Station Etc, Seller Business Expanding, Don't Miss! (id:61852)
Century 21 King's Quay Real Estate Inc.
700-37 - 305 Milner Avenue
Toronto, Ontario
Furnished office: Located at the buzzing intersection of Markham Road and Milner Avenue, just north of Highway 401, 305 Milner offers over 12,000 square feet of space where innovation and collaboration thrive. More than just a workspace, were a community designed to inspire and elevate your business. Fully furnished professional office space available immediately. Easy access to Highway, TTC, Restaurants and Services, Memberships tailored to fit your budget, Flexible working hours - access to your office round-the-clock, Modern, flexible spaces designed for productivity, Network with like-minded professionals, Fully equipped for all your business needs including free internet and office furniture, access to reception services, client meet-and-greet, access to boardrooms, kitchen/lunchrooms, waiting areas, and additional printing services. Whether you're launching a new venture, seeking a change of scenery, or simply need a vibrant space to spark your creativity, you'll find your perfect match here. Offering budget-friendly options ideal for solo entrepreneurs to small teams, with private and spacious office space for up to 10 people. Ideal for professionals and established business owners. Ample free parking available. **EXTRAS** Fully served executive office. Mail services, and door signage. Easy access to highway and public transit. Office size is approximate. Dedicated phone lines, telephone answering service and printing service at an additional cost. (id:61852)
RE/MAX Premier Inc.
Main - 55 Littleleaf Drive
Toronto, Ontario
Spacious 2-Bedroom Main Level Apartment for Rent in Scarborough. Well-maintained and move-in ready, this 2-bedroom, 1-bathroom main level apartment offers comfort and convenience in a desirable Scarborough location. The unit features a shared kitchen and laundry on the main floor. All utilities are included, along with 1 parking space. Enjoy easy access to nearby schools, libraries, shopping, grocery stores, public transit, and Highway 401. (id:61852)
Right At Home Realty
Upper - 55 Littleleaf Drive
Toronto, Ontario
Welcome to 3 Bedroom 1 bathroom Upper level apartment for Rent In Scarborough. This well-maintained unit offers comfort and convenience with a shared kitchen & laundry on the main floor. All Utilities included. 1 parking included. Street parking also available. Conveniently located to Schools, Library, Shopping, Groceries & Transit. Close To Hwy 401. (id:61852)
Right At Home Realty
58 Park Street
Toronto, Ontario
This listing pertains to the rental of individual rooms. Room rent is determined by size, with prime rooms featuring ensuite bathrooms available for $1000 per month. The property is a spacious 5-bedroom, 3-bathroom house, situated on the main and second floors. The home is located in the charming Cliffside Village. Features include hardwood flooring throughout, an open-concept living/dining area, a large kitchen with ample storage, and on-site main-floor laundry. There is access to a deck from the dining room. Six parking spaces are available at an extra cost. The property is conveniently located with a TTC bus stop (#20) directly in front, and is within walking distance to Go, Warden, and Kennedy subways, public schools, churches, grocery stores, shopping centers, and restaurants. A short drive provides access to Bluffers Park and the beaches. The listing agent is La. (id:61852)
Right At Home Realty
132 North Port Road
Scugog, Ontario
Prime 11-Acre Industrial Development Site, Ready to Build! Unlock the full potential of this rare industrial offering in Port Perrys booming Industrial Park, minutes from key transit routes across Durham and the GTA. This site is shovel-ready with clean, dry, level and graded lot. Zoned M2 & M2-3 with a wide range of permitted uses including salvage yard, transport depot, public works yard, maintenance depot, self-storage facility, outside storage*, food processing plant, equipment sales, service and rentals, warehouse, and many more. The property consists of two parcels 11AC total. Ideal for developers, investors, or end-users looking for a jumpstart on construction. (id:61852)
Royal LePage Real Estate Services Ltd.
65 Sharbot Avenue
Toronto, Ontario
Calling savvy Investors And DIY Enthusiasts! Discover A Hidden Gem - A Delightful 3-Bedroom Detached Bungalow With Versatile Living Spaces! Strategically Located With Convenient Proximity To Highway 401, Robust Public Transit Options, And A Diverse Array Of Local Shops, This Property Offers Exceptional Accessibility And Urban Convenience. The Property Boasts An Intelligently Designed Floor Plan With Three Bedrooms, Highlighted By A Master Suite Featuring Direct Access To A Deck. This Home Is Being Sold Strictly As-Is, Where-Is Condition, Presenting An Ideal Opportunity For Hands-On Investors And Renovation Specialists. This Bungalow Is A Canvas Waiting For Your Creative Touch And Strategic Improvements. Investors And Renovation Enthusiasts Won't Want To Miss This Exceptional Property With Potential. (id:61852)
Homelife/cimerman Real Estate Limited
106 Carlaw Avenue
Toronto, Ontario
This beautiful South Riverdale gem is just waiting for your choosiest client. Carefully and meticulously renovated, this lovely 3 bedroom townhome is situated in close proximity to most necessary ammenities such as schools, places of worship, parks, shopping, and the 24hr Queen St. streetcar. Just minutes away from the DVP, the Gardiner expressway westbound, and the Lakeshore Boulevard. The property is within easy walking distance of many of downtown's major attractions, such as Ashridges Bay, Woodbine Park and Beach. The property is equipped with 200 Amp electrical service, Brand new Hi Effeciency Furnace and HWT, ( owned ), Hi effeciency furnace installed and new roof installed in 2016. (id:61852)
Central Home Realty Inc.
1689 Major Oaks Road
Pickering, Ontario
Nestled on a prime corner lot, this home boasts a special blend of privacy and unparalleled curb appeal with no sidewalk in front of the house to spoil the view. With the expansive space afforded by its corner location, this property provides a sense of seclusion and tranquility not found in typical homes. A gardener's delight, enjoy a 4 season garden that features beautiful plants and blooms throughout spring, summer, fall and winter. Walk into a spacious foyer with 2 storey high ceiling beaming with light from the window above and the double entry door with iron design glass inserts. Filled with natural light, this home boasts of hardwood flooring throughout the main and second floors, an open concept layout that flows seamlessly from the formal dining room to the formal living room onto the family, breakfast area, kitchen and convenient laundry. From the breakfast area and family room, enjoy the view of the deck and the pool where you can enjoy alfresco dining and a delightful swim in the cool water of your own private pool during those hot summer days. Professionally landscaped, this area is excellent for entertaining and boasts of a spacious paved patio where friends and family can gather. An elegant staircase wraps around from the second floor to the basement that is perfect as an in-law suite that features 2 bedrooms, a 4 piece bathroom and a spacious multi purpose room great as haven for the in-laws, an office or an entertainment centre for the whole family. In addition, a recently installed 200 amp electrical panel is capable of supporting the installation of an electric vehicle charger and also, a cost saving high efficiency furnace. For your convenience, this home is close to everything; you are walking distance to Smart Centre in Brock Rd. It is also a short drive to 401 and Go Station. (id:61852)
Right At Home Realty
C115-R8 - 55 Lebovic Avenue
Toronto, Ontario
Location! Location! Looking for a Professionally Finished Office Unit to Lease in the Prime Location of Warden Ave & Eglinton Ave E in Toronto for your existing, new, or future business. Look no further! This 2nd Floor Unit in the One Centre Plaza is Ideal for Working Professionals to Establish Their Business/Networks in the Rapidly Growing and Desirable Commercial/Retail Area Of Central Scarborough. The Plaza is located at Lebovic Ave, South of Eglinton Ave E and is surrounded by Ontario Court Houses, Banks, Grocery, Clothing & Hardware Stores, and Entertainment Centers. It is 9 Min Drive to Highways 401 & DVP and 8 Min Walk to Eglinton Crosstown LRT, Making It Convenient For You And Your Clients & Customers To Reach Your Business. Located in a high-traffic Area of One Centre Plaza that already has many businesses and restaurants, this Unit offers Professionally Finished, Ready to Occupy and Comes with a Shared Kitchen and Washroom. (id:61852)
World Class Realty Point
393 Jones Avenue
Toronto, Ontario
Two rear lane parking spaces are available in the busy Black Jones area. In this area, the street parking is very limited and punished time to time. Convenient to reach by rear lane of Crystal Art Square. Private and safe. Looking for a year round tenant for one parking space or two. 13' wide x 40' long, enough for 3 vehicles of one family, or 2 trailers. (id:61852)
Nu Stream Realty (Toronto) Inc.
6 Wildflower Way
Toronto, Ontario
Luxurious Detached Home in Highland Creek BUILDERS TOP MODEL: The Monarch ModelDiscover refined living in this luxurious detached home nestled on a private road in the highlysought-after Highland Creek neighborhood. The impressive Monarch Model offers 2,697 sq ft ofbeautifully designed space, featuring 5 spacious bedrooms and 5 bathrooms, including a finishedbasementperfect for extended family or guests.Enjoy added functionality with a separate side door entrance, offering potential for a privatesuite or home office.Step inside to find spectacular finishes throughout: soaring 9' ceilings, oak hardwood floorson the main level, and pot lights that illuminate the elegant great room complete with a cozygas fireplace. The gourmet kitchen is a chefs dream, featuring granite countertops and qualitycabinetry.An elegant oak staircase with stylish iron pickets adds a sophisticated touch, guiding you tothe upper level where comfort meets craftsmanship.Dont miss this rare opportunity to own a premium home in one of Scarborough's most coveted communities. (id:61852)
Century 21 Atria Realty Inc.
360 - 100 Cowdray Court
Toronto, Ontario
Bright small suite with a functioning layout in a clean and well-maintained professional building. Convenient location with ample surface parking, easy access to Hwy 401 & public transit. (id:61852)
Hc Realty Group Inc.
700-04 - 305 Milner Avenue
Toronto, Ontario
Client RemarksFurnished office: Located at the buzzing intersection of Markham Road and Milner Avenue, just north of Highway 401, 305 Milner offers over 12,000 square feet of space where innovation and collaboration thrive. More than just a workspace, were a community designed to inspire and elevate your business. Fully furnished professional office space available immediately. Easy access to Highway, TTC, Restaurants and Services, Memberships tailored to fit your budget, Flexible working hours - access to your office round-the-clock, Modern, flexible spaces designed for productivity, Network with like-minded professionals, Fully equipped for all your business needs including free internet and office furniture, access to reception services, client meet-and-greet, access to boardrooms, kitchen/lunchrooms, waiting areas, and additional printing services. Whether you're launching a new venture, seeking a change of scenery, or simply need a vibrant space to spark your creativity, you'll find your perfect match here. Offering budget-friendly options ideal for solo entrepreneurs to small teams, with private and spacious office space for up to 10 people. Ideal for professionals and established business owners. Ample free parking available. **EXTRAS** Fully served executive office. Mail services, and door signage. Easy access to highway and public transit. Office size is approximate. Dedicated phone lines, telephone answering service and printing service at an additional cost. (id:61852)
RE/MAX Premier Inc.
700-10 - 305 Milner Avenue
Toronto, Ontario
Furnished office: Located at the buzzing intersection of Markham Road and Milner Avenue, just north of Highway 401, 305 Milner offers over 12,000 square feet of space where innovation and collaboration thrive. More than just a workspace, were a community designed to inspire and elevate your business. Fully furnished professional office space available immediately. Easy access to Highway, TTC, Restaurants and Services, Memberships tailored to fit your budget, Flexible working hours - access to your office round-the-clock, Modern, flexible spaces designed for productivity, Network with like-minded professionals, Fully equipped for all your business needs including free internet and office furniture, access to reception services, client meet-and-greet, access to boardrooms, kitchen/lunchrooms, waiting areas, and additional printing services. Whether you're launching a new venture, seeking a change of scenery, or simply need a vibrant space to spark your creativity, you'll find your perfect match here. Offering budget-friendly options ideal for solo entrepreneurs to small teams, with private and spacious office space for up to 10 people. Ideal for professionals and established business owners. Ample free parking available. **EXTRAS** Fully served executive office. Mail services, and door signage. Easy access to highway and public transit. Office size is approximate. Dedicated phone lines, telephone answering service and printing service at an additional cost. (id:61852)
RE/MAX Premier Inc.
1855 Stevenson Road N
Oshawa, Ontario
Calling All Investors & Developers! A Total Of 66.63 Acres Of Land Available For Sale! With Approx. 12-13 Acres Of Developable Land In The Hottest Area Of Durham Region! Minutes From Oshawa Executive Airport, Just South Of Hwy 407. Ontario Tech & Durham College On The East Side Of Property. The Terrain Entails...Beautiful Natural Heritage Features Within Windfields Branch Watershed Of Oshawa Creek. Flat Former Farm Fields, Open Country With Mixed Vegetation. (id:61852)
Royal Heritage Realty Ltd.
49 Park Road S
Oshawa, Ontario
An exceptional opportunity to acquire a fully assembled site of 5 residential lots located directly on an arterial road abutting a commercial plaza, designated as "High Density II Residential" in Oshawa's Official Plan, permitting the city's second-highest density. Currently zoned R5 / R7, the site allows for many uses, including apartment development, but the zoning significantly underutilizes the full potential of the official plan, making this an ideal candidate for rezoning and intensification. What sets this offering apart is the turnkey nature of the assembly - no risk of delayed acquisitions or holdout owners. All five sellers are aligned and committed to selling simultaneously, eliminating typical land assembly headaches and carrying risks. Situated just 1 KM from downtown Oshawa and steps to transit, this location offers unmatched urban convenience and growth potential. With Oshawa ranked among the fastest municipalities for development approvals, this site is poised for rapid progression. Sellers are open to vendor take-back (VTB) financing and may offer leaseback options during the entitlement phase, providing flexible terms to streamline your development timeline. Perfect for builders, developers, and forward-thinking investors - capitalize on Oshawa's intensifying growth and unlock the potential of this rare, high-density development parcel. (id:61852)
Tesa Real Estate Inc.
43 Park Road S
Oshawa, Ontario
An exceptional opportunity to acquire a fully assembled site of 5 residential lots located directly on an arterial road abutting a commercial plaza, designated as "High Density II Residential" in Oshawa's Official Plan, permitting the city's second-highest density. Currently zoned R5 / R7, the site allows for many uses, including apartment development, but the zoning significantly underutilizes the full potential of the official plan, making this an ideal candidate for rezoning and intensification. What sets this offering apart is the turnkey nature of the assembly - no risk of delayed acquisitions or holdout owners. All five sellers are aligned and committed to selling simultaneously, eliminating typical land assembly headaches and carrying risks. Situated just 1 KM from downtown Oshawa and steps to transit, this location offers unmatched urban convenience and growth potential. With Oshawa ranked among the fastest municipalities for development approvals, this site is poised for rapid progression. Sellers are open to vendor take-back (VTB) financing and may offer leaseback options during the entitlement phase, providing flexible terms to streamline your development timeline. Perfect for builders, developers, and forward-thinking investors - capitalize on Oshawa's intensifying growth and unlock the potential of this rare, high-density development parcel. (id:61852)
Tesa Real Estate Inc.
43 - 65 Park Road S
Oshawa, Ontario
An exceptional opportunity to acquire a fully assembled site of 5 residential lots located directly on an arterial road abutting a commercial plaza, designated as "High Density II Residential" in Oshawa's Official Plan, permitting the city's second-highest density. Currently zoned R5 / R7, the site allows for many uses, including apartment development, but the zoning significantly underutilizes the full potential of the official plan, making this an ideal candidate for rezoning and intensification. What sets this offering apart is the turnkey nature of the assembly - no risk of delayed acquisitions or holdout owners. All five sellers are aligned and committed to selling simultaneously, eliminating typical land assembly headaches and carrying risks. Situated just 1 KM from downtown Oshawa and steps to transit, this location offers unmatched urban convenience and growth potential. With Oshawa ranked among the fastest municipalities for development approvals, this site is poised for rapid progression. Sellers are open to vendor take-back (VTB) financing and may offer leaseback options during the entitlement phase, providing flexible terms to streamline your development timeline. Perfect for builders, developers, and forward-thinking investors - capitalize on Oshawa's intensifying growth and unlock the potential of this rare, high-density development parcel. (id:61852)
Tesa Real Estate Inc.
55 Park Road S
Oshawa, Ontario
An exceptional opportunity to acquire a fully assembled site of 5 residential lots located directly on an arterial road abutting a commercial plaza, designated as "High Density II Residential" in Oshawa's Official Plan, permitting the city's second-highest density. Currently zoned R5 / R7, the site allows for many uses, including apartment development, but the zoning significantly underutilizes the full potential of the official plan, making this an ideal candidate for rezoning and intensification. What sets this offering apart is the turnkey nature of the assembly - no risk of delayed acquisitions or holdout owners. All five sellers are aligned and committed to selling simultaneously, eliminating typical land assembly headaches and carrying risks. Situated just 1 KM from downtown Oshawa and steps to transit, this location offers unmatched urban convenience and growth potential. With Oshawa ranked among the fastest municipalities for development approvals, this site is poised for rapid progression. Sellers are open to vendor take-back (VTB) financing and may offer leaseback options during the entitlement phase, providing flexible terms to streamline your development timeline. Perfect for builders, developers, and forward-thinking investors - capitalize on Oshawa's intensifying growth and unlock the potential of this rare, high-density development parcel. (id:61852)
Tesa Real Estate Inc.
59 Park Road S
Oshawa, Ontario
An exceptional opportunity to acquire a fully assembled site of 5 residential lots located directly on an arterial road abutting a commercial plaza, designated as "High Density II Residential" in Oshawa's Official Plan, permitting the city's second-highest density. Currently zoned R5 / R7, the site allows for many uses, including apartment development, but the zoning significantly underutilizes the full potential of the official plan, making this an ideal candidate for rezoning and intensification. What sets this offering apart is the turnkey nature of the assembly - no risk of delayed acquisitions or holdout owners. All five sellers are aligned and committed to selling simultaneously, eliminating typical land assembly headaches and carrying risks. Situated just 1 KM from downtown Oshawa and steps to transit, this location offers unmatched urban convenience and growth potential. With Oshawa ranked among the fastest municipalities for development approvals, this site is poised for rapid progression. Sellers are open to vendor take-back (VTB) financing and may offer leaseback options during the entitlement phase, providing flexible terms to streamline your development timeline. Perfect for builders, developers, and forward-thinking investors - capitalize on Oshawa's intensifying growth and unlock the potential of this rare, high-density development parcel. (id:61852)
Tesa Real Estate Inc.
300 - 3195 Sheppard Avenue E
Toronto, Ontario
Prime Scarborough Location Surrounded By Densely Populated Neighborhood. Lots Of Parking, Attractive All Glass Building On Sheppard. Ample Parking With T.T.C. At Door. Close To Hwy 401/404. (id:61852)
Wanthome Realty Inc.
B01 - 3195 Sheppard Avenue E
Toronto, Ontario
Basement Unit For Lease. Prime Scarborough Location Surrounded By Densely Populated Neighborhood. Lots Of Parking, Attractive All Glass Building On Sheppard. Ample Parking With T.T.C. At Door. Close To Hwy 401/404. (id:61852)
Wanthome Realty Inc.
177 Roxborough Drive
Toronto, Ontario
An architectural tour de force by acclaimed Robert Le Blond, recipient of the 1990 Governor Generals Award in Architecture ("Head-Smashed-In Buffalo Jump" in Alberta, now a UNESCO World Heritage Site), this 20-year-young bespoke residence is a French Art Deco masterwork of craftsmanship with inspired ironwork by Goudy from Spain. Offering over 5,000 sq ft of living space on a coveted corner by Chorley Park in prestigious Rosedale, the home is clad in rare Manitoba Tyndall stone, prized for its striking fossilized patterning. The residence blends enduring elegance with modern comfort, from the heated front porch and rear veranda to the soaring 17-foot living room crowned by a vintage theatre chandelier and wrapped in rich, mahogany-stained Jatoba wood wainscoting and floors. Formal entertaining spaces flow seamlessly into the chefs kitchen, breakfast area, and family room, all opening onto a landscaped garden sanctuary. The detached, heated garage, complete with a skylight, wet bar, shower, and custom storage, offers versatility as a private workshop, while a gated driveway ensures both privacy and grandeur. With five bedrooms, two offices, five fireplaces, six bathrooms, wrap-around balcony and even a dedicated pet wash, every element reflects a commitment to refined living without compromise. (id:61852)
Royal LePage Terrequity Platinum Realty
Suite 2 - 34 Fraserwood Avenue
Toronto, Ontario
Recently Renovated 1-Bedroom Lower Level Suite in Prestigious Glen Park! Nestled on a quiet residential street surrounded by million-dollar homes and beautiful public parks, this bright and spacious boutique building offers the perfect blend of comfort and convenience. Featuring an open-concept living area with hardwood floors, a custom kitchen with stainless steel appliances, quartz countertops and a stylish subway tile backsplash - ideal for hosting friends or family. The suite also includes a modern spa-like 3-piece bath, a spacious bedroom, central A/C, and ensuite laundry for ultimate convenience. Located just minutes from two TTC subway stations on Line 1 (Lawrence West and Glencairn), commuting downtown is effortless. Explore the nearby Beltline Trail, Yorkdale Mall, top-rated Schools, Parks, and Shopping at Lawrence Square and Lawrence Plaza, including Metro, Fortinos, Winners, United Bakers, Tim Hortons, LCBO, Shoppers Drug Mart. Move in and experience luxury city living with easy access to Allen Rd & Highway 401! (id:61852)
RE/MAX Ultimate Realty Inc.
103 - 245 Fairview Mall Drive
Toronto, Ontario
Discover a recently fully renovated ground level well-maintained office units located in a professionally managed building in a prime Fairview Mall location, just off Highway 404 and Sheppard Avenue being walking distance to Sheppard Subway Station. This bright, efficient spaceis ideal for professionals and small businesses seeking a convenient and reputable business address.The unit includes access to common areas, including a in unit kitchen, social/play area with multiple glass offices and other professional amenities including coworking space, creating a comfortable and collaborative work environment. The building offers ample parking, easy highway and transit access, and a clean, professional atmospheresuitable for client-facing operations. Smaller options are avialble. (id:61852)
Royal LePage Your Community Realty
245 Fairview Mall Drive
Toronto, Ontario
Looking for a fully-serviced, private office space for rent? A place where you can shut the door and focus on doing what you do best? We can offer your business an established base thats move-in ready and can fit any size of team. Beautifully-designed, our private offices also allow you to access kitchen facilities, meeting rooms, secretary Discover a recently fully renovated well-maintained office units located in a prime Fairview Mall location, just off Highway 404 and Sheppard Avenue with walking distance to Sheppard Subway Station on the Ground Level of a professionally managed office building. This bright, efficient spaceis ideal for professionals and small businesses seeking a convenient and reputable business address.The unit includes access to common areas, including a kitchen and multiple glass offices and other professional amenities including coworking space, secretary creating a comfortable and collaborative work environment. The building offer ample parking, easy highway and transit access, and a clean, professional atmospheresuitable for client-facing operations. (id:61852)
Royal LePage Your Community Realty
