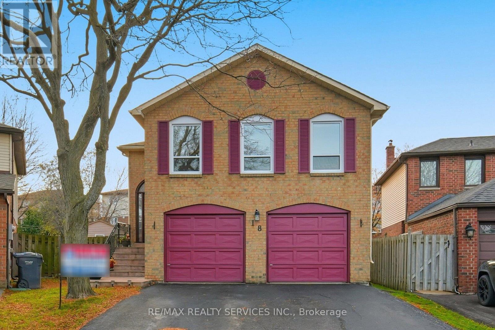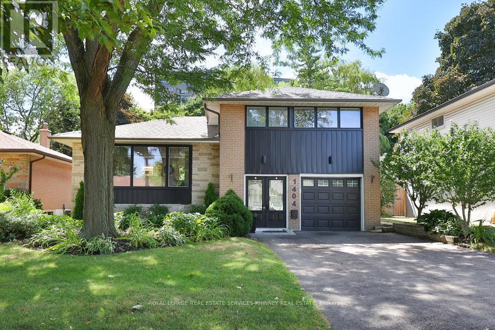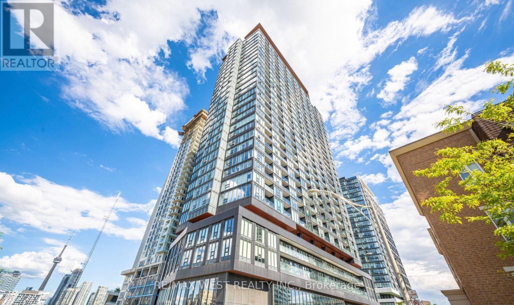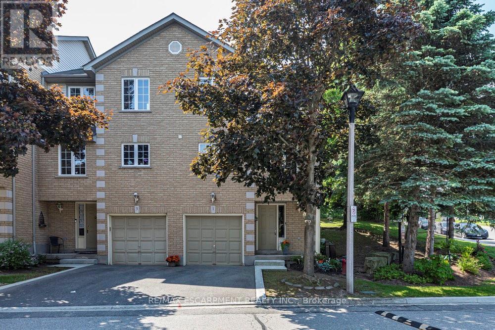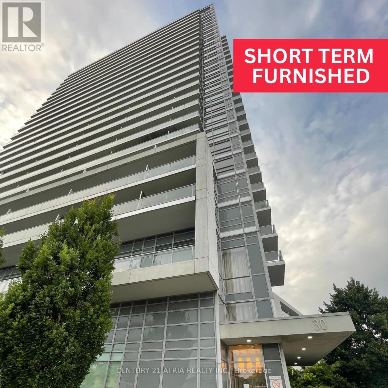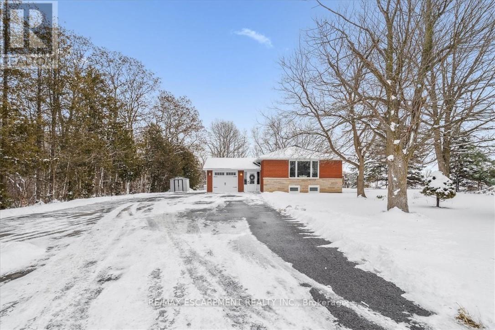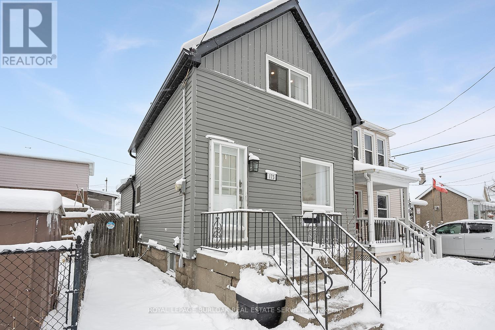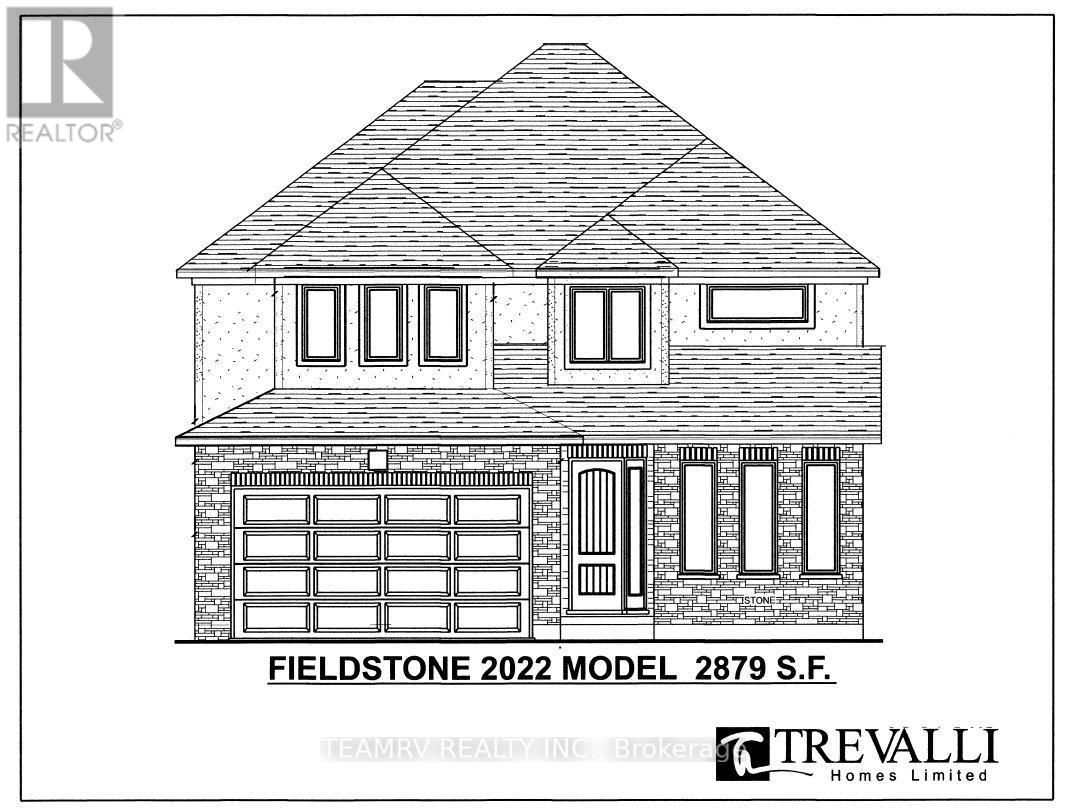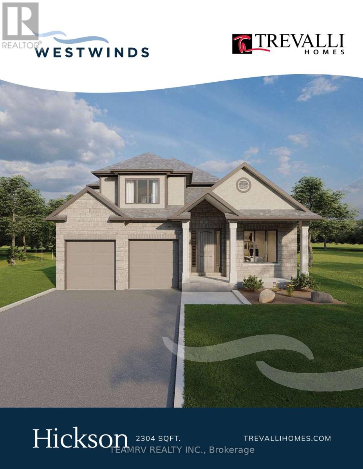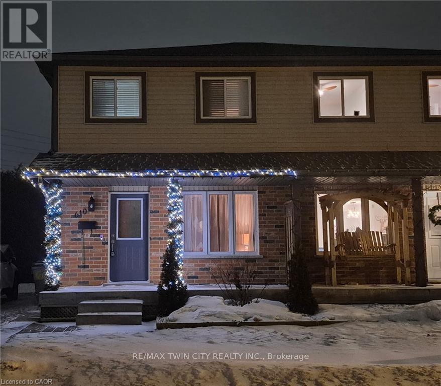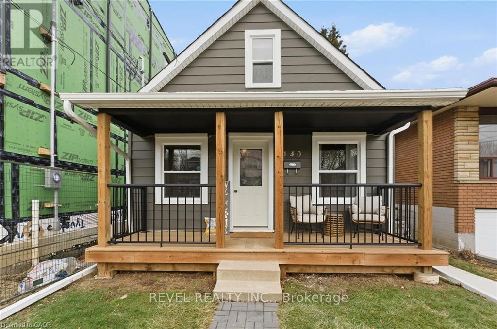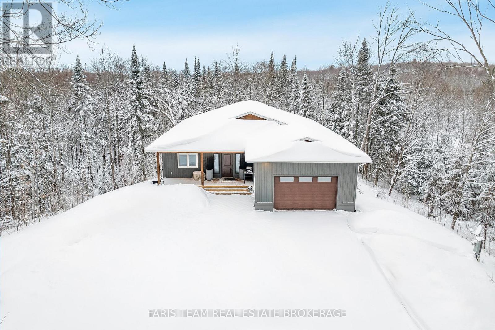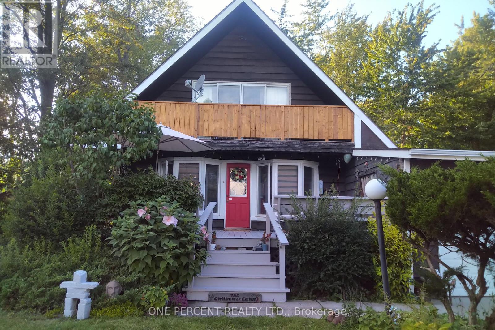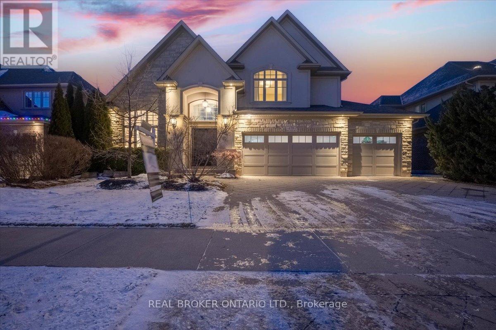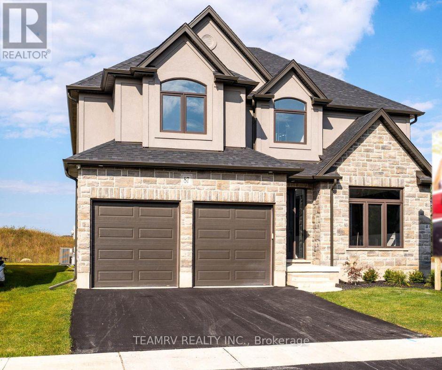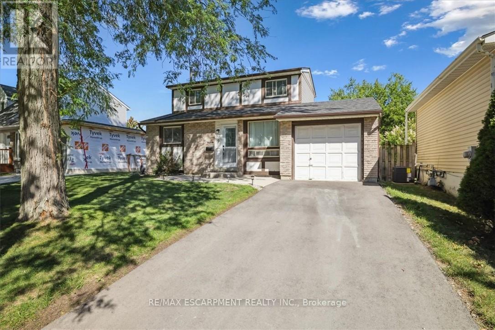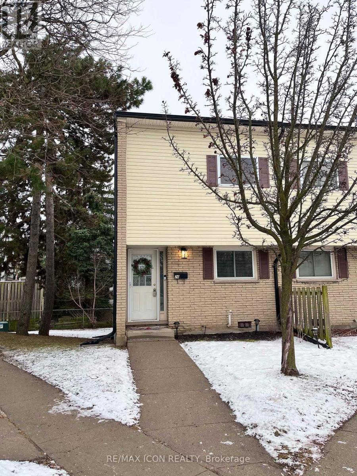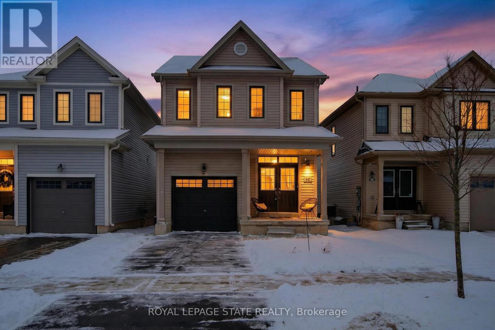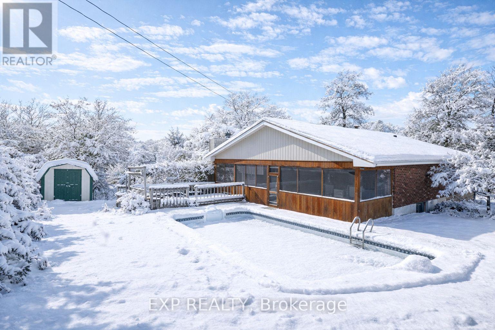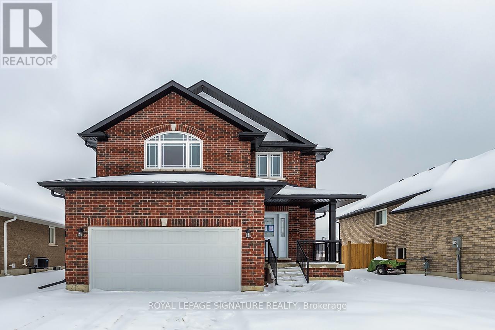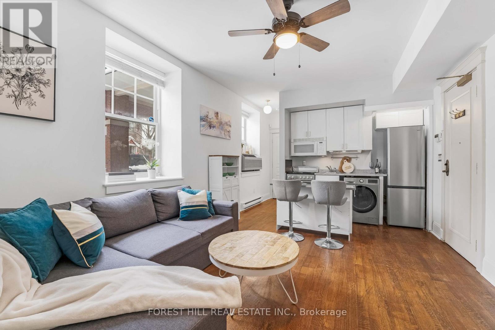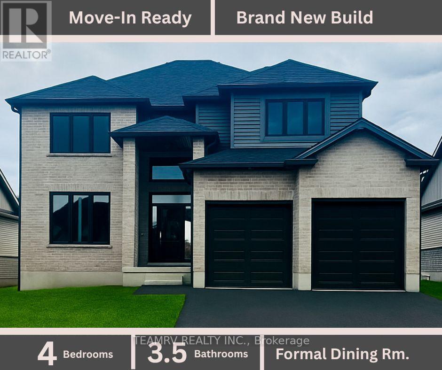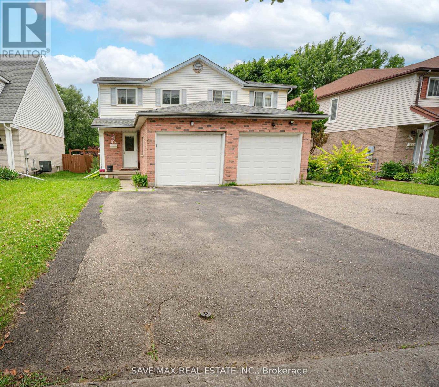18 Myna Court
Brampton, Ontario
DETACHED!!!! This home is in a wonderful court location, on a huge pie shaped lot! Many upgrades have been done to this lovely abode thorough out the years. Recent renovations have been the roof, front door, basement, washroom in the basement, and some windows. Also has a 4th bedroom on the lower level. Walk out basement that can be easily converted to a complete separate unit! Large 2 car garage with ample parking. Fantastic Family Area! Super nice neighborhood close to everything! Walking distance to schools, transit, shopping places of worship, parks and recreation, the 410 hwy, and perfect for a growing family, investor, or individuals to get into a spacious detached home! (id:61852)
RE/MAX Realty Services Inc.
1404 Lewisham Drive
Mississauga, Ontario
Extensively renovated south Mississauga sidesplit w/ separately fenced concrete, inground pool, redone large composite decking off Centre island kitchen and a fabulous sunny large Family Room addition with functional built-ins for everyday needs. This house has gone through an interior transformation since 2018 with kitchen cabinetry, stainless appliances, wide-plank hardwood floors, renovated main bath, custom built-ins, gas fireplace insert, mechanical updates. Outside was redone a year ago w new front windows, siding, repaved driveway. It has also been beautifully landscaped, and lots of new fencing. Enjoy walking trails, elementary schools within steps for your children, go-train, shops &restaurants nearby and a pool for summer leisure - Its a real standout property in the area - come see for yourself! (id:61852)
Royal LePage Real Estate Services Phinney Real Estate
2117 - 19 Western Battery Road
Toronto, Ontario
MOTIVATED SELLER!! Welcome to this stunning 2bed, 1bath corner suite featuring a practical & efficient layout, complete with parking and a locker. Enjoy bright, unobstructed views and an abundance of natural light throughout. Located in the heart of Liberty Village and thoughtfully positioned adjacent to Strachan, this residence offers seamless access in and out of the neighbourhood. Whether you prefer walking, TTC, GO Transit, or driving via the Gardiner Expressway or Lakeshore Boulevard, getting downtown - or to the waterfront, nearby parks, and local restaurants and cafés - is effortless.The suite itself is designed with practicality and livability in mind, while the building offers an impressive collection of well-considered amenities. Residents will enjoy a 3,000 sq ft spa, an open-air jogging track, outdoor yoga space, spin room, free weights, and more - creating a balanced lifestyle that blends convenience, wellness, and urban living. (id:61852)
RE/MAX West Realty Inc.
1 - 31 Moss Boulevard
Hamilton, Ontario
Welcome to this beautifully updated 3-level townhouse in the heart of desirable Dundas! Offering 3 spacious bedrooms, 3 full bathrooms, and a convenient main floor powder room, this home is ideal for growing families or those looking to downsize without compromising on space or comfort. The recently renovated kitchen features modern finishes and flows seamlessly into the living area with rich hardwood flooring throughout. Enjoy outdoor living on the brand-new back deck-perfect for morning coffee or family BBQs. Located in a quiet, well-maintained complex just minutes from parks, 6km to the University/Hospital, schools, trails, and the vibrant shops and cafés of downtown Dundas. Move-in ready and full of charm! (id:61852)
RE/MAX Escarpment Realty Inc.
1504 - 30 Herons Hill Way
Toronto, Ontario
Bright & fully furnished 1-bedroom condo in prime North York location, offering comfort, convenience, and exceptional accessibility. Situated on the 15th floor, this unit features abundant natural light and open views, creating a warm and inviting living space. Featuring floor-to-ceiling windows that fill the space with natural light, sleek laminate flooring, and a modern open-concept kitchen with stainless steel appliances. Furniture includes new bed & bedding and a new dishwasher. This residence comes with a dedicated parking spot and a locker, and offers access to world-class amenities including a swimming pool, Jacuzzi, fully equipped gym, 24-hour concierge, visitor parking, party room & meeting room and a roof top terrace with bbq. Easy access to highway DVP, 404 & 401. 5-minute walk to Sheppard subway line, Fairview mall, Cineplex, parks, restaurants, grocery stores and just a minute to Tim Hortons! Ideal for professionals or individuals seeking a clean, quiet, and well-maintained home. This move-in-ready condo offers the perfect blend of modern living and unbeatable convenience in one of North York's most desirable neighbourhood. ** Short term lease, minimum 6 months. (id:61852)
Century 21 Atria Realty Inc.
5295 Trinity Church Road
Hamilton, Ontario
Nestled on a quiet dead-end street and backing onto picturesque farmers' fields, this exceptional property offers the perfect blend of peaceful country living just minutes from the city. This tastefully updated home features a single-car garage with inside entry and a spacious driveway providing ample parking. The bright, modern kitchen boasts large windows, newer appliances, and a walkout to the deck-ideal for enjoying the serene surroundings. Adjacent to the kitchen is a generous dining area that flows seamlessly into the inviting living room. Completing the main level is 3 well-sized bedrooms and a five-piece bathroom. The fully finished basement adds valuable living space with an additional bedroom, a large bathroom, ample storage, and a comfortable living area with built in speakers. Updates include windows(2014), basement waterproofing (2014), an owned hot water tank(2019), furnace and AC (2019), Cistern pump (2023), Sump pump and battery backup (2021), updated plumbing and duct work (2018) and paved driveway (2022). Enjoy the tranquility of rural views with the convenience of city amenities just minutes away. (id:61852)
RE/MAX Escarpment Realty Inc.
173 London Street N
Hamilton, Ontario
Perfect for first-time buyers, this move-in-ready two bedroom, one bath thoughtfully updated home on a fully fenced lot. The welcoming front entrance features pot lights and wood-look flooring that continues throughout much of the home. The bright eat-in kitchen is beautifully updated with modern cabinetry, countertops, backsplash, island, updated lighting, and stainless steel appliances including a gas stove. The living room offers patio doors that walk out to a private backyard with a wood deck, shed, BBQ, and patio umbrella-ideal for entertaining or relaxing outdoors. The primary bedroom includes wood-look flooring, pot lights, and an organized closet system, while the second bedroom also features matching flooring and pot lights. The four-piece bathroom offers a soaker tub, pedestal sink, vanity mirror, and pot light. The lower level provides laundry with a new dryer, built-in shelving, ample storage, and a rough-in for a future bathroom. Additional updates include exterior siding and eaves troughs, updated flooring, baseboards, trim, interior doors, pot lights, thermostat, exterior security system, updated electrical plus a 100 AMP panel, and has no rental equipment. Located in a great neighborhood close to the fantastic shops, restaurants and all that it has to offer. (id:61852)
Royal LePage Burloak Real Estate Services
490 Masters Drive
Woodstock, Ontario
Introducing the to-be-built Fieldstone Model by Trevalli Homes in the desirable Nature's Edge community in Woodstock. Offering 2,879 sq. ft. of thoughtfully planned living space, this home is perfectly suited for multi-generational living, providing both shared spaces and private retreats. A striking open-to-above foyer welcomes you into a well-balanced main floor featuring a private den/study, formal sitting/dining room, and a spacious living room ideal for everyday living. The heart of the home is a chef-inspired kitchen with abundant cabinetry, generous storage, and an oversized island, perfect for busy households and family gatherings. A powder room and main-floor laundry add everyday convenience. A standout feature of this design is the mid-level bedroom, thoughtfully positioned between the main and second floors. This private suite includes its own walk-in closet and en-suite bathroom, making it an ideal space for extended family, guests, or older children seeking added privacy. The upper level offers four additional bedrooms, including a spacious primary suite with a walk-in closet and private en-suite, along with three more well-sized bedrooms served by a full bathroom. Built by Trevalli Homes, a trusted quality builder known for craftsmanship and attention to detail, this home will be constructed in the sought-after Nature's Edge community in Woodstock. Buyers can personalize their home with a wide selection of flooring, cabinetry, counter tops, and finish options, many of which are considered upgrades elsewhere.Additional customizable bungalow and two-storey floor plans are also available, along with flexible deposit structures and closing dates, offering a rare opportunity to build a home tailored to modern, multi-generational lifestyles. Open House held at 304 Masters Drive, Woodstock (id:61852)
Teamrv Realty Inc.
Century 21 Heritage House Ltd Brokerage
16 Darrow Drive
Tillsonburg, Ontario
Introducing the to-be-built Hickson Model in Westwinds by Trevalli Homes - a thoughtfully designed home that blends elegance, functionality, and flexibility.This exceptional layout showcases an open-to-above great room, creating a dramatic, light-filled space ideal for both everyday living and entertaining. The main floor also features a formal dining room, a convenient powder room, and main-floor laundry, all designed with practicality in mind.The primary bedroom on the main level offers a private retreat complete with a walk-in closet and a well-appointed en-suite, perfect for those seeking comfort and convenience without compromising on design. Upstairs, you'll find two additional bedrooms and a full bathroom, providing comfortable accommodations for family or guests while maintaining privacy and separation of space. Built by Trevalli Homes, a trusted quality home builder, this home will be constructed in the desirable Westwinds community in Tillsonburg. Buyers may also choose from a wide selection of customizable bungalow and two-storey floor plans, ranging up to 3,405 sq. ft., with flexible deposit structures and closing dates. Homes include many features considered upgrades elsewhere, along with so many choices for flooring, cabinetry, counter-tops, etc., allowing you to personalize every detail to suit your style. A rare opportunity to build a home that truly reflects your lifestyle in a growing, family-friendly community. Open House held at 4 Thompson Court, Tillsonburg (id:61852)
Teamrv Realty Inc.
Century 21 Heritage House Ltd Brokerage
610 Salisbury Avenue S
North Perth, Ontario
Welcome to 610 Salisbury! Nestled in a quiet location, situated in the highly desirable southwest neighbourhood of Listowel This spotless home features three bedrooms two bathrooms, spacious open concept living room, dining room and a cozy family room. Enjoy your morning coffee overlooking the beautiful backyard, perfect for entertaining or just relaxing in solitude. Sliding patio doors open from the kitchen and lead to the private custom deck. This spectacular property in the city is a dream come true. Oversized lot with large shed. The basement is spacious with in suite laundry and extra storage. Extra long driveway with ample parking for additional vehicles, RV, Boat. Plenty of extra storage. Very well maintained property, updates include flooring, Central Air fall of 2021, Patio stones 2022, Flooring 2021/stairs 2024. If you are Multi-generation family, or in need of a potential in-law suite, here is the property for you!! Close to all amenities, schools, shops, schools and walking trails. (id:61852)
RE/MAX Twin City Realty Inc.
140 Royal Avenue
Hamilton, Ontario
Welcome to this charming and updated home located in the highly desirable Ainslie Wood neighbourhood of Hamilton. This beautifully maintained 1.5-storey home offers 3 bedrooms and 2 bathrooms, thoughtfully designed with modern finishes throughout. Enjoy a bright and functional layout perfect for families, professionals, or investors alike. Step outside to a generous, fully fenced backyard-ideal for entertaining, gardening, or relaxing in your own private outdoor space. A welcoming front porch, updated in 2023, adds both curb appeal and a perfect spot to unwind. This home also features a basement with laundry and additional space for storage! Situated just minutes from McMaster University, scenic walking trails, public transit, and everyday amenities, this home offers exceptional convenience. Commuters will appreciate easy access to major routes including the 403, QEW, and Main Street. An excellent opportunity to own a move-in-ready home in one of Hamilton's most desirable communities-whether you're looking to start your homeownership journey or explore room-by-room rental potential. (id:61852)
Revel Realty Inc.
298 Yearley Road
Huntsville, Ontario
Top 5 Reasons You Will Love This Home: 1) Explore this rare home set on more than 14-acres of pure privacy, peace, and natural beauty, that invites you to breathe deeper, explore freely, slow down, and truly live the lifestyle you've been dreaming of 2) The kitchen and living room form the heart of the home, thoughtfully designed for connection and everyday living, adorned with expansive windows that frame the surrounding landscape and flows effortlessly onto the deck and into the outdoors, where gatherings feel easy and evenings linger just a little longer 3) The private primary suite is a retreat featuring a modern walk-in shower and a custom walk-in closet that brings both comfort and calm to daily routines 4) Functionality is seamlessly woven throughout the home, with main level laundry, a spacious garage offering room for both parking and a workshop, and a massive unfinished walkout basement complete with a bathroom rough-in, an incredible blank canvas ready for your vision 5) Behind the scenes, quality construction and efficiency take centre stage, including an ICF foundation, soundproofing, R50 blown-in insulation, a gas stove, a gas fireplace, and water treatment system, providing a solid and comfortable home built for the long term. 1,661 above grade sq.ft. plus an unfinished basement. (id:61852)
Faris Team Real Estate Brokerage
1 - 57 12th Concession Road E
Hamilton, Ontario
Introducing your dream 4 Season Retreat in a charming resort community for homeowners AGED 50 plus. Fernbrook Resort is a LAND LEASE community. Nestled within the serene area of Freelton lies a delightful haven that is waiting to welcome you home. This immaculate 1,700 sq ft residence has recently undergone a stunning transformation, ensuring that it's not just a house; it's a lifestyle upgrade! LOW Monthly fees and an array of amenities, makes this offering both luxurious and affordable with an indoor/outdoor pool, library, sauna, tiki bar, picturesque pond, & scenic walking trails. Every day feels like a vacation! This 1.5 storey gem boasts 3 generously sized bedrooms, 2 bathrooms, balconies off the second floor perfect for relaxation & rejuvenation. The upper sunroom/walk-in closet room is bathed in natural light & brook views, offering a tranquil space for reflection. UPDATED Main Lvl washroom with new tub/shower & Luxurious Heated Floors! NEW flooring & freshly painted walls & ceilings. Sleek open riser stairwell with plush Berber stairs. Modern charm meets functionality with new kitchen appliances, updated lighting fixtures, Main Lvl Laundry, Forced air GAS & BBQ gas line & central A/C. This home exudes an inviting and cozy ambiance, making you feel instantly at ease. Rarely offered Attached GARAGE with convenient Inside Entry provides added storage space. Stay connected with cable, internet, & Wi-Fi services. LOW $466 Monthly fees incl. spring fed well water, water testing, septic system, road maint, upkeep of Pools & more - streamlining your life! You'll be part of a welcoming & vibrant community, where making friends is effortless. Pets are permitted. Host bonfires & BBQs, creating unforgettable moments with loved ones. Relax & unwind on your Oversized Front Porch. Year Round living. Premium property located across from the Clubhouse & Pools with tranquil Brook Views from your backyard & sunroom! Only 15 mins to Waterdown shops! (id:61852)
One Percent Realty Ltd.
459 Deer Ridge Drive
Kitchener, Ontario
REFINED & POLISHED LUXURY LIVING. 459 Deer Ridge Drive is a Klondike-built luxury home offering over 4,500 sqft of finished living space on a 70' x 120' lot, backing onto protected green space and trails. The home is finished in stone across the entire exterior, creating a timeless architectural presence. It opens to a grand foyer with a 20 ft ceiling and double exterior doors. 10 ft ceilings span the main level, complemented by hardwood flooring, pot lighting, refined millwork, plus Crema Marfil marble tile throughout the kitchen, main floor common areas, and all 3 upstairs bathrooms. Formal living and dining spaces connect through a butler's pantry, ideal for hosting. A main floor office features custom built-in cabinetry, designed as a library-style workspace with walk-out to the backyard. The kitchen is designed for those who enjoy cooking, finished with full-height cabinetry, granite countertops, a leathered granite island, Electrolux gas range, Sub-Zero refrigerator, plus a walk-in pantry. A double sink sits beneath a window overlooking the green space. The breakfast area opens to a covered lanai with stamped concrete porch, gas heater, ceiling fan, and gas BBQ connection. The family room is a centrepiece of the home, defined by coffered ceilings, custom millwork, and a full wall fireplace. Upstairs offers 4 bedrooms and 3 bathrooms. The primary suite features a custom walk-in closet, 5-piece ensuite with heated floors, Lutron Caseta smart lighting, plus fully automated Hunter Douglas Duette shades. Two bedrooms share a Jack and Jill bath, while the fourth includes its own ensuite. The lower level is partially finished with a theatre space, plus an additional 1,500 sqft ready for personal use. Features include in-ceiling speakers, an inground sprinkler system, plus a 3-car garage wired for 2 EV chargers. Steps from the scenic Walter Bean Grand River Trail, minutes to Deer Ridge Golf Club, with convenient access to highways, dining, entertainment, and shopping. (id:61852)
Real Broker Ontario Ltd.
87 Burton Street
East Zorra-Tavistock, Ontario
Builder's Model Home loaded with upgrades - Mansfield Floor Plan - 3148 Sq.ft., Built By Trevalli Homes In Oxford Crossing, A Family-Friendly, New Home Community Located In the Quiet Neighborhood of Innerkip, Is Sure To Impress You. You Are Welcomed With Open To Above Foyer, Formal Sitting and Dinning Rm, & Sep. Family Rm With Oversized Island In Kitchen On The Main Floor. Second level has Four Bedrooms with three bathrooms and also an extra bonus room. Perfect For Those Looking To Elevate Their Lifestyle With Access To All The Amenities With A Small-Town Vibe. Minutes From School, Golf Course, Downtown Woodstock, 401 & 403. Open House at 304 Masters Drive, Woodstock. (id:61852)
Teamrv Realty Inc.
Century 21 Heritage House Ltd Brokerage
8 Myrtle Street
Pelham, Ontario
Exquisitely built in 2020 by Mountainview Homes, this beautifully upgraded residence is nestled in the prestigious, family-oriented Saffron Estates community of Fonthill. Offering approx. 1,869 sq. ft. of elegant above-grade living space plus an approx. 782 sq. ft. unfinished basement, this 4-bedroom, 3-bath home showcases thoughtful design and exceptional craftsmanship throughout. The open-concept main floor features 9' ceilings, engineered hardwood flooring, integrated ceiling speakers, and a stunning stone-clad natural gas fireplace with a custom hearth and antique wood mantel insert, framed by bespoke cabinetry with quartz countertops. The refined kitchen is highlighted by an oversized quartz island, custom coffee and wine bar, tile flooring, and seamless access to the backyard. The primary suite is a true retreat with his and hers walk-in closets and a spa-inspired 5-piece ensuite featuring double sinks, a glass shower, and a freestanding soaker tub. A rare second-floor laundry adds everyday convenience. Fully wired for Google Home, the home includes an alarm system, surge-protected electrical panel, sump pump tied to the alarm, gas hookups for BBQ and garage, and a 40-amp garage sub-panel. Exterior features include soffit pot lights, stamped concrete driveway, walkways and patio (reinforced for hot tub), gazebo, fully fenced yard, and shed on a concrete pad. Ideally located near parks, trails, Meridian Community Centre, and the charm of downtown Fonthill, this is refined Niagara living at its finest. (id:61852)
RE/MAX Escarpment Realty Inc.
9 Inglewood Street
Brantford, Ontario
Beautiful and affordable 2-storey home in the highly sought-after neighbourhood of Lynden Hills! Welcome to 9 Inglewood Street, a true gem perfect for first-time home buyers and families alike. This 3-bedroom, 2-full-bath home sits on a generous lot and offers incredible value with style and comfort throughout. The main floor features modern updated flooring, a convenient bedroom, and an updated kitchen that overlooks your private backyard oasis. Step outside to enjoy the spacious deck, interlocking stone fire pit area, and above-ground pool, ideal for summer entertaining with family and friends. Upstairs, you'll find two additional bedrooms, while the fully finished basement provides even more living space, perfect for a cozy family room, games area, or home office. Located in one of Brantfords most desirable communities, you'll love being close to excellent schools, shopping, amenities, and quick highway access for commuter. (id:61852)
RE/MAX Escarpment Realty Inc.
26 - 211 Veronica Drive
Kitchener, Ontario
This well-maintained end-unit condo townhouse offers exceptional value in a quiet, family-friendly complex with low monthly condo fees! Enjoy a bright, carpet-free layout with a walkout to your private patio and fully fenced backyard, ideal for morning coffee, your fur baby or entertaining. Upstairs offers two generous bedrooms and a 4-piece while the finished lower level provides extra space for home office, gym space and additional storage. Prime Location!! Tucked in a quiet, green setting with trails and parks nearby and just minutes from Chicopee Ski Hill, shopping, schools, public transit, the expressway & Highway 401. Whether you're getting into the market, downsizing or adding to your investment portfolio, this unit is move-in ready!! Book your private showing today! (id:61852)
RE/MAX Icon Realty
50 Kelso Drive
Haldimand, Ontario
Welcome to this beautifully maintained 3 bdrm, 2.5 bath detached home in Caledonia's desirable Avalon neighbourhood. Offering 1581 sq ft above grade, this home is thoughtfully designed for modern living while maintaining a warm, inviting feel throughout. Curb appeal is immediate, with surfaced parking for 1 vehicle & a covered front porch that sets the tone. Elegant French doors w/ a bonus transom window flood the interior w/ natural light, opening into a spacious & welcoming foyer. The 1-car grg feat convenient inside entry, adding everyday practicality. The open-concept main lvl is perfectly suited for both daily living & entertaining. The liv rm is anchored by a stylish feature wall, while the dining area offers sliding doors to the rear yard w/ an additional transom window. The functional kitch is a standout, feat S/S app, an attractive tiled backsplash, quartz countertops, & a centre island w/ seating for 4. An oversized window overlooks the rear yard, bringing in abundant natural light. A convenient main-lvl powder rm completes the space. Upstairs, the spacious primary retreat feat a walk-in closet & a 4-pc ensuite w/ an oversized soaker tub & separate shower. 2 additional bdrms, a full 4-pc bath, & convenient bdrm-lvl laund provide comfort & efficiency for busy households. The unspoiled bsmt, highlighted by large windows, presents endless potential. Outside, the f-fenced rear yard incl a storage shed & plenty of room to entertain. Noteworthy updates incl c-air, quartz countertops, some flring, range hood (all in '20), feature walls ('24), fresh neutral paint ('25), & updated lighting fix. The Avalon neighbourhood is one of Caledonia's most desirable areas, known for its family-friendly streets, nearby parks, & sense of community. Enjoy the charm of Caledonia's shops & the scenic Grand River, while having easy access to Hamilton, major transp routes, & everyday amenities. This is small-town living with big-city convenience - an exceptional place to call home. (id:61852)
Royal LePage State Realty
121 Queen Street
Kawartha Lakes, Ontario
Year-round beauty. Timeless small-town lifestyle! Seize this opportunity To Make The "Jewel Of The Kawarthas" Your Home In Picturesque Fenelon Falls. This Home Is Located On One Of The Town's Desired Streets, Perfect For Families With School Bus Stop At End Of The Driveway. This 3+1 Bedroom Bungalow Has A Meticulously Maintained Backyard Oasis With Incredible Stunning Western Views, Mature Perennial Gardens, & An Inground Pool With New Liner (August 2025), A 3 Season Sunroom The Length Of The Home, Perfect For Summer Entertaining! Inside You Will Find A Bright Updated Kitchen, Large Open Main Living Room With Combined Dining Area, There Is An Oversized Sliding Door Stepping Out Into The Sunroom To Enjoy A Fresh Bug Free Breeze! The Main Floor Offers 3 Bedrooms & A 4pc Bathroom, The Basement Is Finished With A Massive Rec Area, Wet Bar & Walk-Up To The Sunroom. There Is An Additional Bedroom & 3pc Bathroom For An Extended Family Or Guests! The Property Is Situated All Within Walking To Numerous Hiking Trails Including The Kawartha Trans Canada Trail. Gracing The Shores Of Cameron Lake & The Trent Severn Waterway; Access To Water Activities Are Endless & Scenic Views Along Lock 34 Entertain All Ages. The Town Also Boasts A Vibrant Arts & Culture Scene, With Boutique Shopping & Dining Options. Fenelon Comes Alive & Is Well Known For Their Incredible Canada Day Festivities Spread Out Across The Village! There Is Still Plenty Of Time In The Season To Enjoy All This Home Offers...It's Time To Make The Move To Your Little Piece Of Paradise In The Top Contender For Best Places To Live In Kawartha Lakes! EXTRAS: Fenced Yard With Large Gate To Access 2nd Road Frontage To Store Your Boat/Toys In Backyard. Lot offers potential for a future garage addition. 2 Large Sheds For Additional Storage. Easy Access To Hwy 121 & 35 For Commuters, Quiet Neighbourhood With Low Traffic. (id:61852)
Exp Realty
37 Maryann Lane
Asphodel-Norwood, Ontario
Discover this stunning new-build detached home at 37 Maryann Lane in Asphodel-Norwood, offering over 2,700 sq ft of luxurious living space above grade, plus a fully finished 1,200+ sq ft basement for a total of more than 4,000 sq ft. This 2-storey gem boasts high-quality finishes throughout, including hardwood floors on the main level and carpeted bedrooms upstairs.The open-concept main floor features a spacious kitchen with stainless steel appliances, a bright breakfast area, formal dining room, den, and a great room with a cozy fireplace-perfect for family gatherings. Upstairs, find four generous bedrooms, including a luxurious primary suite with a 5-piece ensuite, and two bedrooms sharing a Jack-and-Jill bathroom, plus another full bath. The finished basement adds versatility with a fifth bedroom, living area, and a 3-piece ensuite, ideal for guests or an in-law suite.Outside, enjoy a large private deck in the backyard for entertaining, backed by a spacious double-car attached garage and ample parking.Nestled in the charming community of Norwood, part of Asphodel-Norwood township near Peterborough, this location offers a peaceful rural lifestyle with breathtaking natural beauty, well-groomed walking trails, and beautiful parks. According to local insights, families are flocking here for its welcoming spirit, exceptional schools, vibrant economy, and proximity tourban amenities - just 20 minutes from Peterborough. With explosive growth in housing and business, Norwood is booming as an affordable, serene escape from city life, making it an ideal place to call home. Priced at $729,000-don't miss this opportunity! (id:61852)
Royal LePage Signature Realty
1b - 268 First Avenue
Ottawa, Ontario
Set within a distinguished 1914 heritage building in the heart of the Glebe, this elegant ground-floor one-bedroom suite marries early-20th-century architecture with a curated selection of modern upgrades. Fresh paint, refinished floors, newer appliances, and an updated bathroom contribute to a refined, move-in-ready interior. High ceilings and generous windows amplify natural light, while the well-proportioned layout offers both comfort and effortless livability.Originally constructed as the Ottawa Ladies' College and later home to Carleton College, the building was thoughtfully transformed into boutique residences, preserving its architectural character and sense of place. Residents enjoy exceptionally low condo fees and an enviable walkable lifestyle, with Bank Street, the Rideau Canal, Lansdowne, parks, cafés, and transit just moments away. A rare blend of heritage charm and modern comfort for buyers who appreciate thoughtful upgrades, architectural character, and an exceptional Glebe lifestyle. (id:61852)
Forest Hill Real Estate Inc.
15 Sycamore Drive
Tillsonburg, Ontario
Step into this exceptional spec home showcasing the expansive 'Thames' floor plan, thoughtfully designed for growing families in a warm,new home community. Tailored for family comfort, the entrance welcomes you with an open-to-above foyer, setting the tone for the main floor featuring an inviting eat-in kitchen, dining room and living room, all graced with soaring 9' ceilings. Natural light floods the home through abundant windows. Upstairs, discover four generously proportioned bedrooms, highlighted by a spacious master bedroom boasting a large en-suite. Two additional bedrooms share a convenient cheater en-suite, complemented by a third full bathroom for guests. Completing the layout is a fourth bedroom, ideal for those needing extra space without compromising on quality or budget. Open House at 4 Thompson Crt, Tillsonburg. (id:61852)
Teamrv Realty Inc.
Century 21 Heritage House Ltd Brokerage
92 Highland Crescent
Kitchener, Ontario
Welcome home to a wonderful 3 bed, 2.5 bath semi with finished basement on a 155' deep lot with no neighbors in the back. Fresh updates include flooring, lighting, paint, main bathroom and more. The open living and dining room span the back of the home and overlook the lush yard backing onto greenspace. An oversized tiered deck with natural gas hookup and fully fenced yard create the ideal space for both children and pets. Plenty of storage can be found in the bright kitchen and a pass through allows for back yard views. A two piece bath completes the main floor. Upstairs, the primary bedroom overlooks the back yard and is generous in size. The tastefully updated 4 piece bathroom boasts a skylight creating a light and airy space. Two secondary bedrooms overlook the front of the home with a linen closet rounding out the second floor. The basement holds the second bathroom with shower off the laundry room. The rec room offers a great space for relaxing, a play room, office and more. Lot of Storage with multiple closets and storage areas. Centrally located close to schools, restaurants, shopping and easy highway access. Trails, playground and Henry Sturm Creek right behind the tree line. Less than 10 minutes to Westmount Golf and Country Club, Victoria Park, Monarch Woods and Downtown Kitchener. Book your private showing and fall in love today! (id:61852)
Save Max Real Estate Inc.
