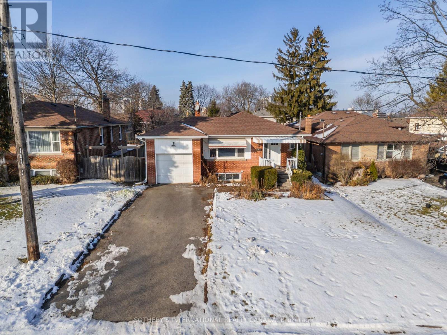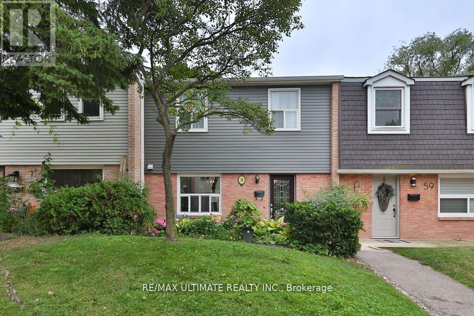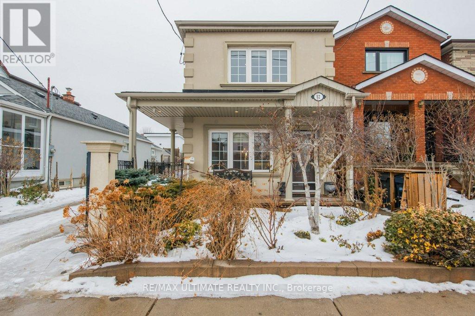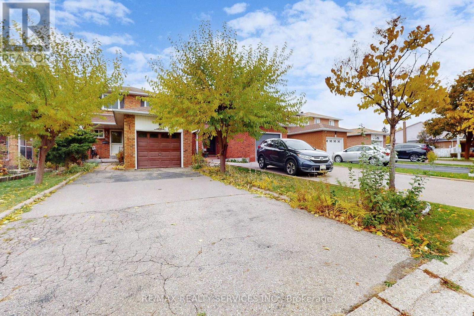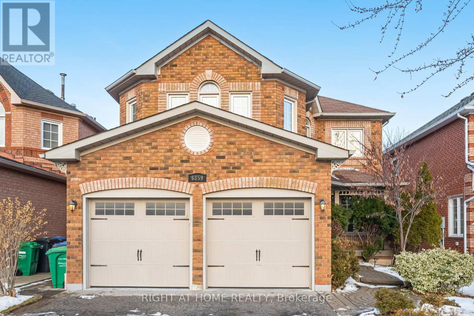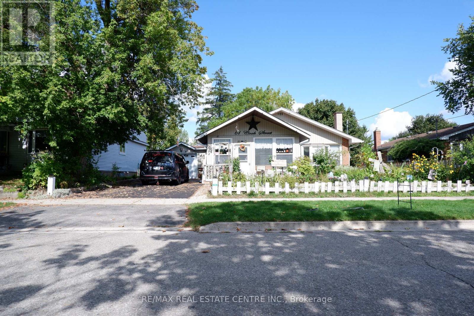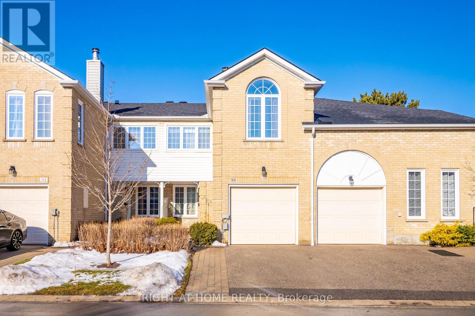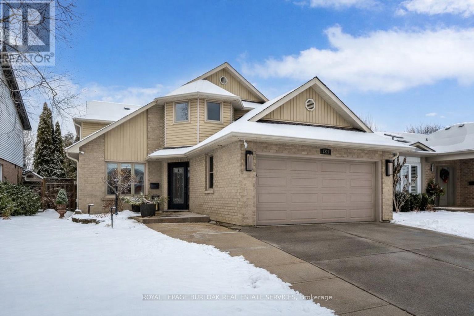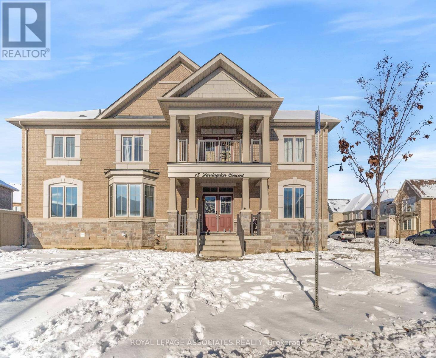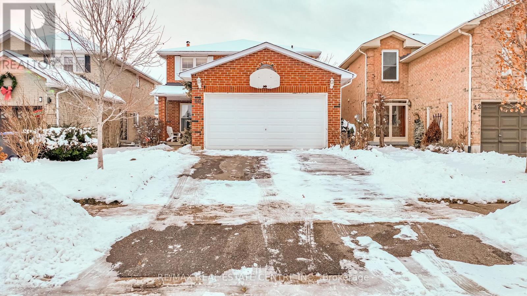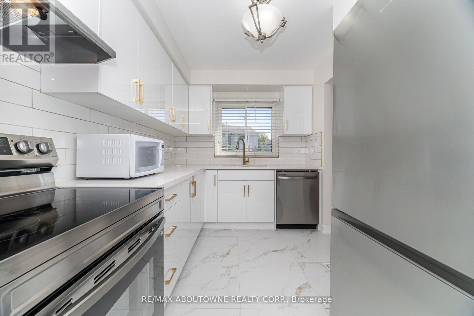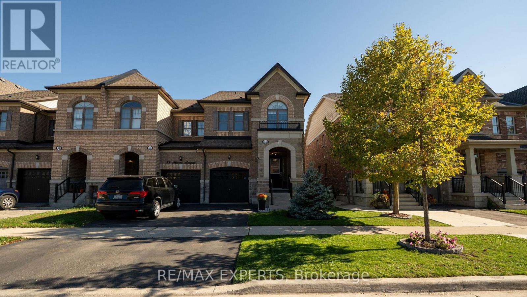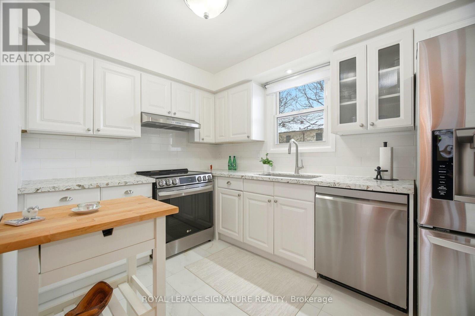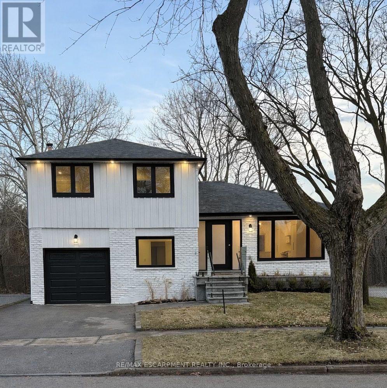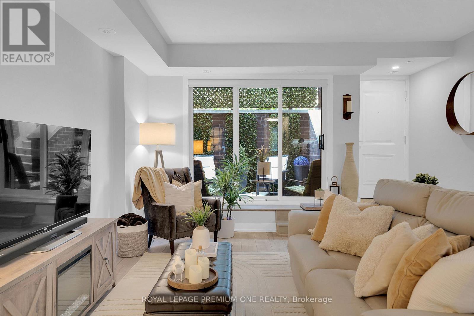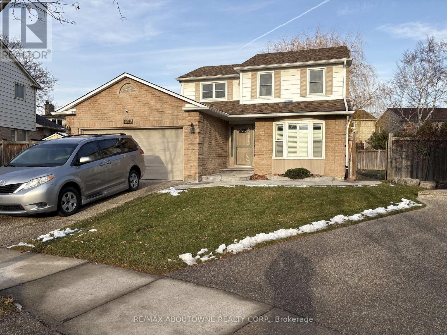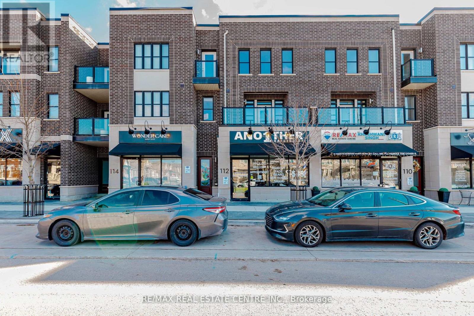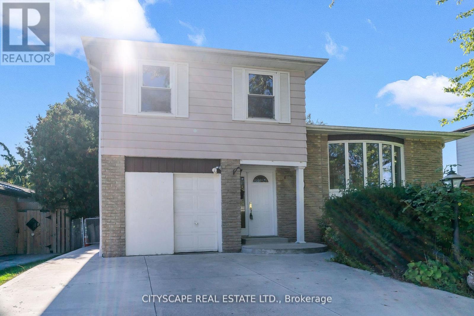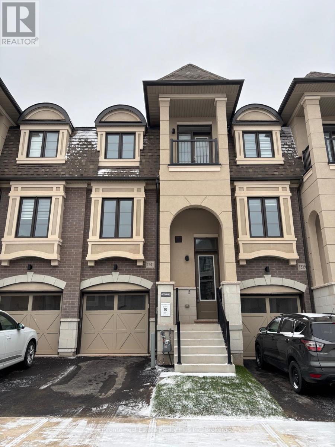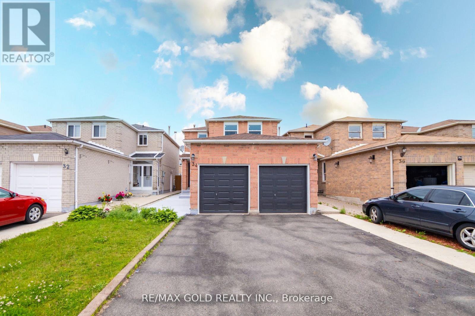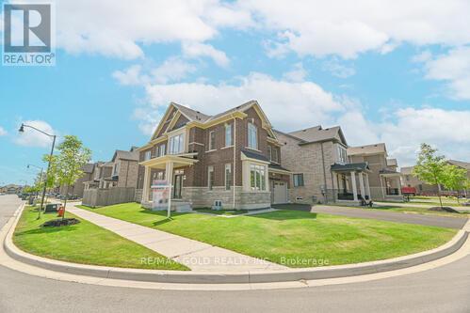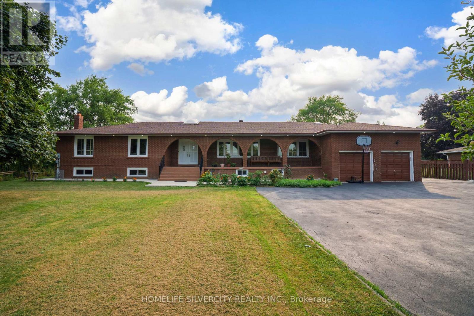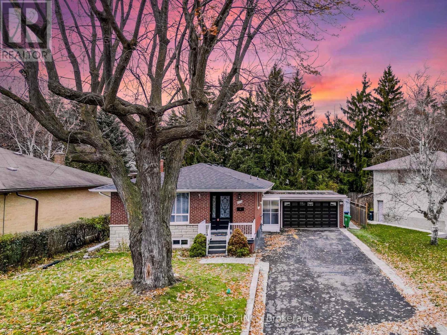4 Riverlea Drive
Toronto, Ontario
Welcome to 4 Riverlea Dr, a solid red brick bungalow set on an impressive 50 x 132 ft lot, offering outstanding flexibility for end-users, investors, or those looking to build new. Surrounded by new builds and renovated homes, the property features 3 well-proportioned bedrooms, each offering comfortable space for family living, home office use, or guests, along with 2 bathrooms thoughtfully laid out for everyday functionality. The bright main level features a generous kitchen, and a walkout to the side deck, perfect for entertaining. The large finished basement with a separate entrance creates excellent potential for an income-generating suite, multi-generational living, or future expansion. A built in garage adds everyday convenience, providing secure parking and valuable storage. Located close to well regarded schools, the 401 highway, and Pearson International Airport, with the Weston UP Express station to the east, and Starbucks to the west, both a 10-minute walk away, making commuting and daily errands effortless.Whether you're looking to move in, invest, or redevelop, this deep lot and well-located bungalow present a rare opportunity in a growing, well-connected neighbourhood. (id:61852)
Sotheby's International Realty Canada
58 - 1050 Shawnmarr Road
Mississauga, Ontario
Welcome to this charming 3+1 bedroom, 2-bathroom townhome with two parking spaces, tucked into a family-friendly, well-established neighbourhood just steps from the vibrant heart of Port Credit. Impeccably maintained, this home showcases pride of ownership throughout and offers a bright, inviting, move-in-ready space with a warm and welcoming feel. The open-concept main floor features updated flooring, a spacious living/dining area, and a walk-out to your private backyard with patio, ideal for relaxing or entertaining. Enjoy peace of mind with fresh paint throughout and a brand-new A/C unit (July 2025), plus recent updates including a new front door and sliding patio door. The fully finished basement with direct garage access offers versatile space for a home office, guest suite, or playroom. Perfectly positioned across the street from the gorgeous Rhododendron Gardens and within the top-rated Lorne Park school district, this home combines natural beauty with everyday convenience. With nearby parks, waterfront trails, and Lake Ontario just moments away, you'll love the balance of peaceful surroundings and walkable city living. A short stroll brings you to Port Credit's cafes, restaurants, boutique shops, and GO Transit. An incredible opportunity for families, first-time buyers, or investors to own in a vibrant, sought-after community! (id:61852)
RE/MAX Ultimate Realty Inc.
62 Teignmouth Avenue
Toronto, Ontario
Beautifully Renovated Home on a Large Private Lot with Driveway and Laneway Access This fantastic property sits on an expansive lot and features a private driveway plus laneway access-ideal for added parking, privacy, or workshop use. Completely renovated throughout, the home offers a bright open-concept main floor with both front and side entrances. The living and dining areas showcase hardwood floors, crown moulding, and elegant wainscoting, creating a warm and inviting atmosphere. The modern kitchen is designed for both style and function, featuring a large Centre island, granite countertops, wine fridge and wine rack, ceramic backsplash, and a breakfast bar with a walkout to the patio-perfect for indoor-outdoor entertaining. The home offers exceptional flexibility with two primary bedrooms, including one on the main floor with a semi-ensuite and double closet, which can also serve as a spacious family room. An open oak staircase leads to the upper level, where you'll find a generous primary suite complete with a 5-piece ensuite featuring a jacuzzi tub, separate shower, custom cabinetry with marble counters, his-and-hers closets, and a walkout to a private balcony. Two additional well-sized bedrooms with closets complete the upper level. The professionally finished basement impresses with high ceilings, double-door entry, and an open-concept living and dining area overlooking a modern kitchen with ceramic backsplash-ideal for extended family or entertaining. A rare triple garage with its own lower level and a 2-piece washroom offers incredible potential for a workshop, studio, wine cellar. With its wide private driveway, laneway access, and thoughtfully upgraded interior, this home delivers outstanding space, privacy, and versatility for a variety of lifestyles. The lot includes the numbers 62 and 64 of Teignmouth Ave, potential garden suite. (id:61852)
RE/MAX Ultimate Realty Inc.
8 Stephensen Court
Brampton, Ontario
Welcome to 8 Stephensen Court - a beautifully maintained 3-bedroom detached home perfectly situated on a quiet, family-friendly court! The main floor offers an inviting open-concept living and dining area with hardwood floors and large windows that fill the space with natural light. The spacious kitchen boasts ample cabinet space, stainless steel appliances, pot lights, and a family-sized eat-in area with a walkout to your private, fully fenced backyard - featuring a large deck, perfect for relaxing, BBQs, and entertaining! A conveniently located 2-piece powder room completes the main level. Upstairs, you'll find three generous bedrooms with large closets and a full 4-piece bath. The finished basement adds even more living space with an open-concept recreation room, an additional room ideal for a home office, and a 2-piece washroom. The large driveway fits up to four cars plus a 1-car garage - with no sidewalk to shovel! Updates include roof re-shingled (2021), furnace (2020), Updated A/C, and windows. Excellent location close to schools, parks, shopping, highways, recreation, and transit - a must-see! ** This is a linked property.** (id:61852)
RE/MAX Realty Services Inc.
6859 Gracefield Drive
Mississauga, Ontario
Rarely Offered Ravine-Side Retreat! This stunning 4-bedroom + 1 home backs directly onto protected parkland with scenic walking, biking, and cross-country skiing trails. Offering approximately 2,500 sq. ft. of beautifully designed living space plus a professionally finished recreation room, this home seamlessly blends comfort and nature.The newly renovated, family-sized kitchen showcases stainless steel appliances, a bright breakfast area, and a walkout to a private deck and lush garden overlooking the tranquil greenbelt-ideal for both entertaining and everyday enjoyment. An elegant open spiral staircase connects the levels, while the main-floor family room is anchored by a warm gas fireplace.The finished basement extends the living space and features a generously sized bedroom, newly installed hardwood floors throughout, a 3-piece bathroom, a workshop-sized room, and abundant storage, offering exceptional flexibility for guests, hobbies, or extended family.Upstairs, the second floor offers four spacious bedrooms, each with large closets. Additional highlights include main-floor laundry with direct access to the double-car garage. An exceptional opportunity to enjoy refined living in a truly picturesque ravine setting. (id:61852)
Right At Home Realty
61 Cook Street
Halton Hills, Ontario
A great starter home with 3 Bedtroom built in 1955 (Mpac), 1258 Sq Ft (Mpac), atta hed single car garage,on a 56' x 143.24' lot on a quiet strteet in Acton. Rental home comfort system includes Humidifer, air cleaner, and thermostat ndstalled February 2025 monthly rent $139.99 plus tax, (see Attachmdents), Reverse Osmosis rental $26.99 + tax (see Attachmdents), 40 Gallon power vent water heater installed November 2007,monthly rental is $35.24 + tax, (see Attachmdents). Present all Offers. See attachments for Reliance appliances. Buyer must assume the Reliance rental agreements, first 3 month free. See attached (id:61852)
RE/MAX Real Estate Centre Inc.
25 Heathcliffe Square
Brampton, Ontario
Welcome to 25 Heathcliffe Square, ideally nestled in Brampton's highly sought-after Carriage Walk community! This spacious townhome offers three bedrooms and four bathrooms the perfect blend of comfort and convenience. Step inside to a freshly painted, inviting open-concept living and dining area. The large renovated kitchen (2022) features a bright eat-in breakfast area with a walkout to your private backyard an ideal spot for morning coffee or evening relaxation. A convenient 2-piece powder room completes the main level and has easy access to the garage. Upstairs you will find three well-sized bedrooms, including a primary suite with its own full ensuite bathroom and family room with cozy fireplace, providing a relaxing vibe! The finished basement presents a fantastic opportunity for additional living space to perfectly suit your family's needs, with a laundry area and bathroom. Enjoy true maintenance-free living, as the condo corporation handles all lawn care, snow removal, and exterior maintenance. Embrace a vibrant lifestyle with top-tier amenities right at your doorstep. The complex includes an outdoor pool, park, and putting green. Location could not be better, just steps from schools, Chinguacousy Park, the library, ski hill, childcare, Bramalea City Centre, and public transit. Plus, enjoy quick access to highways, hospitals, and extensive shopping. This home truly offers everything you need for modern family living. Don't miss this exceptional opportunity! (id:61852)
Right At Home Realty
1219 Hammond Street
Burlington, Ontario
Welcome to this move-in-ready home, beautifully maintained and thoughtfully updated throughout. From the moment you walk in, you'll notice the modern finishes, bright living spaces, and a layout that offers both comfort and functionality. The spacious primary bedroom feels like a private retreat, complete with a spa-like ensuite featuring premium fixtures and a customized walk-in closet that provides exceptional storage. Designed with family living in mind, the home offers plenty of room to spread out. The fully renovated basement adds valuable extra space-perfect for a recreation room, home office, or guest area. A heated double-car garage adds to the home's appeal, offering year-round convenience along with ample room for parking, storage, or hobbies. Ideally located, this property offers exceptional convenience. You're just minutes from top-rated schools, public transit, downtown, shopping, restaurants, and all essential amenities. Whether you're commuting, running errands, or enjoying a night out, everything is within easy reach. Modern, inviting, and perfectly situated, this home is truly move-in-ready and prepared to welcome its next owners. (id:61852)
Royal LePage Burloak Real Estate Services
15 Farringdon Crescent
Brampton, Ontario
Imagine owning this fabulous 4-bedroom, 4-bath detached home, located in a highly sought-after area near Mississauga Rd and Mayfield Rd, boasting over $150,000 in upgrades. Step inside to be greeted by an impressive 10-foot ceiling on the main floor, creating a bright and open living space. The family room features a fireplace, while the modern kitchen offers stainless steel built-in appliances and quartz countertops, complemented by a spacious breakfast area. The luxurious master suite includes a walk in closet and a fully upgraded 4-piece ensuite. The additional bedrooms are generously sized and share convenient access to well-appointed bathrooms. The sizable unfinished basement with a separate entrance is a blank canvas ready for your personal touch, complete with rough-in plumbing and large windows. Don't miss the opportunity to make this beautiful home yours! Schedule a viewing today! (id:61852)
Royal LePage Associates Realty
107 - 1202 Main Street E
Milton, Ontario
Welcome To This Bright & Beautiful 2 Bedroom, 2.5 Bathroom Stacked Townhome In One Of Milton's Most Desirable Communities! Offering A Perfect Blend Of Modern Design, Comfort & Convenience - Ideal For First-Time Buyers, Downsizers, Or Anyone Seeking A Stylish Low-Maintenance Home. The Open-Concept Layout Features 9' Ceilings, Oversized Windows & Rich Hardwood Flooring Throughout Main Level. The Kitchen Shines With Granite Counters, A Large Island, Extended Cabinetry, Classic Subway Tile Backsplash & Walk-Out To A Private Outdoor Space - Perfect For Morning Coffee Or Evening Relaxation! The Primary Bedroom Boasts A Walk-In Closet & A Modern 3-Pc Ensuite W/ Glass Shower, While The Second Bedroom, 4-Pc Bath, Laundry & Ample Storage Complete The Home. Close To GO Station, Parks, Schools, Shopping, Scenic Escarpment Trails & Major Highways - This One Has It All! (id:61852)
RE/MAX Aboutowne Realty Corp.
40 Cranmore Court
Brampton, Ontario
**Location , Location , Location**, Welcome to This Beautiful 40 Cranmore Court ,Detached Home with , Well-Maintained 4+1 Bedroom, 4-Bathroom in Most Sought-After Community of Heart Lake West, Brampton. This spacious 2-storey home offers the perfect blend of comfort, style and Situated ON A QUIET COURT , Family-Friendly Neighborhood, This home is ideal for both FIRST TIME BUYER and INVESTORS. The main level features a practical and inviting layout with a formal living and dining room, a cozy family room with a fireplace and walkout to a private fenced backyard and a bright kitchen .New Paint And Floor . Located Close to Highway 410, Trinity Common, Grocery store, Religious Places, Schools, Parks, Lots Of Walking Tr., Library And Community Centre, Public Transit, and More....Don't Miss your chance to own this Beautiful and well-maintained home in one of Brampton's Most desirable Neighborhoods! *****Don't Miss This Amazing Opportunity***** (id:61852)
RE/MAX Real Estate Centre Inc.
106 - 2779 Gananoque Drive
Mississauga, Ontario
Welcome to your Meadowvale retreat--where modern sophistication meets everyday comfort. This impeccably updated 2-storey townhouse is tucked within one of Mississauga's most vibrant and family-focused neighbourhoods, offering 3 spacious bedrooms and 2 full spa-inspired bathrooms. Blending style, function, and comfort, this home is perfectly suited for first-time buyers, growing families, or discerning downsizersseeking something extraordinary. From the moment you step inside, you'll be greeted by a sun-drenched, freshly painted interior that radiates warmth and elegance. The open-concept main floor showcases gleaming hardwood floors and oversized windows that flood the space with natural light, creating the perfect backdrop for both relaxed living and sophisticated entertaining. The brand-new designer kitchen (Sept 2025),featuring brand-new stainless-steel appliances (Sept 2025) and upgraded ceramic flooring (Sept 2025), strikes the perfect balance of form and function a space that elevates every meal. Upstairs, sleek and durable laminate flooring flows throughout three generously sized bedrooms, thoughtfully designed to balance rest, productivity, and family life. The fully finished lower level extends the living space, offering a versatile recreation area paired with a luxuriously renovated 3-piece bathroom (July 2025) ideal for movie nights, a private gym, or a chic guest suite. Outdoors, your private, fully fenced backyard awaits an intimate retreat for hosting summer soirées, sipping morning coffee, or unwinding beneath the stars. Within the community, enjoy exclusive access to curated amenities, including a sparkling outdoor pool and a stylish party room, enhancing the lifestyle this residence affords. And the location is second to none: just steps from Meadowvale Town Centre, minutes to Meadowvale GO Station, major highways, top-rated schools, scenic parks, and endless trails. (id:61852)
RE/MAX Aboutowne Realty Corp.
55 Morra Avenue
Caledon, Ontario
Welcome to this meticulously maintained end-unit townhouse located in the most southern pocket of Bolton, within the highly sought-after Bolton Gateway community. Less than 10 years old, this beautiful home offers modern design and exceptional pride of ownership throughout. Enjoy living just a few steps from the park, and with in 5 minutes to tons of shopping and amenities! The main floor features 9-foot ceilings, creating a bright and open living space, and has been freshly painted for a move-in-ready feel. The professionally finished basement adds valuable living space and includes its own 3-piece bathroom, perfect for a home office, guest suite, or recreation area. The oversized Primary bedroom features 2 walk-in closets and a 5pc ensuite for your enjoyment! Enjoy the privacy and added natural light that come with an end unit, all in a family-friendly neighbourhood known for its convenience and charm. This is a rare opportunity to own a turnkey home in one of Bolton's most desirable locations. (id:61852)
RE/MAX Experts
43 - 7340 Copenhagen Road
Mississauga, Ontario
Welcome To Copenhagen Road, A Bright And Updated Three-Storey Condo Townhouse Located In The Family-Friendly Meadowvale Community Of Mississauga. Offering Approx. 1,500 Sq. Ft. Of Functional Living Space, This Home Is Ideal For Families, First-Time Buyers, Or Investors. The Main Level Features A Spacious Kitchen With Stainless Steel Appliances And An Open-Concept Living/Dining Area. Three Generously Sized Bedrooms Provide Comfortable Accommodation. The Lower Level Offers Bonus Living Space With A Walk-Out To A Private Fenced Backyard With Interlocking, Perfect For Outdoor Entertaining. Conveniently Located Close To Parks, Trails, Schools, Shopping, And Transit. Easy Access To Meadowvale GO Station And Major Highways Including 401, 403, And 407. Maintenance Fees Include Common Elements, Building Insurance, Water, CABLE TV, HIGH SPEED INTERNET Parking, And Visitor Parking. Move-In Ready Opportunity In A Well-Managed Complex In A Prime Mississauga Location (id:61852)
Royal LePage Signature Realty
2276 Wyandotte Drive
Oakville, Ontario
Enjoy this completely overhauled home, showcasing over $500K in recent renovations and featuring a flawless blend of modern luxury and functional living. This beautifully renovated side split is located in one of Oakville's most desirable neighbourhoods. Featuring modern finishes throughout, this home features a bright, open layout enhanced by pot lights and rich hardwood flooring on both the main and second levels, along with elegant oak stairs and glass railings. The high-end kitchen is a true highlight, complete with Jenn Air built-in fridge, 6 burner stove, pot filler, quartz countertops, premium cabinetry, and a walk-out to a spacious new deck-perfect for seamless indoor/outdoor living. The main level includes a convenient bedroom and a warm family room with a fireplace and direct walk-out to the fenced, oversized backyard, ideal for entertaining or relaxing in total privacy. The finished basement adds even more versatile space with a large recreation room, den and a laundry area. Upstairs, the second level showcases three generous bedrooms and two spa-like bathrooms finished with contemporary design and luxurious materials. A rare combination of style, comfort, and functionality in a prime Oakville location-move in and enjoy everything this exceptional home has to offer. (id:61852)
RE/MAX Escarpment Realty Inc.
13 - 66 Long Branch Avenue
Toronto, Ontario
Nestled In South Etobicoke's Premier Boutique Townhome Community, This Exceptional 2 Bedroom Suite Invites You To Experience The Very Best In Refined Lakeside Living! 66 Long Branch Ave Suite 13 Presents A Beautifully Curated Opportunity, Within A Bespoke And Highly Sought After Private Complex - Home To Only 28 Residences! A First Glance Invites You To Experience An Incredible Open Layout, Spanning Over 1100 Square Feet Of Upscale Finishes, And Stunning Interior Design. Feeling Inspired Is Easy Inside The Absolutely Gorgeous Scavolini Kitchen - Complete With Luxurious Finishes, Abundant Storage, Hidden Appliances, Massive Center Island & Cozy Breakfast Area. Comfortably Accommodate Guests, Create Lasting Memories Hosting, Or Relaxing & Recharge Inside The Oversized Living Room, Complimented Perfectly With Extensive Natural Lighting, Soaring Ceilings & Incredible Walk-Out To A Private & Peaceful Terrace Retreat! Lastly, 2 Spacious Bedrooms Await - Ready With Large Closets & 2 Full Bathrooms, Transforming Your Dream Residence Into The Perfect, Move-In Ready Reality.. Truly Amazing Value Is Calling Inside This Move-In Ready Masterpiece! First Time Buyer's & Downsizers Searching For A Premier Property Within A Premier Pocket, Don't Miss This One! (id:61852)
Royal LePage Premium One Realty
2179 Maplewood Drive
Burlington, Ontario
Original owner for 45 years! The Living Room can be used as a bedroom with a 3pc, walk in shower or a main floor office. The main floor is wheel chair accessible! Lovingly cared for and maintained. Mechanicals have been upgraded. Large spacious rooms. Fabulous pie shaped lot, fully fenced! 116.56 feet deep (irregular) and 93 feet across the back with a large recently built deck with awning. In ground sprinkler system. Schools nearby Tom Thomson PS, Burlington Central HS, Convenient access to QEW, close proximity to "GO". Walk to downtown, Restaurants... with a short drive to the lake and Burlington Beach. (id:61852)
RE/MAX Aboutowne Realty Corp.
112 Burnhamthorpe Road E
Oakville, Ontario
Opportunity Knocks in Oakville - One of Canada's Best Places to Live in, Rare Find Freehold Live/Work Property - Approx. 2,700 sq.ft. Gorgeous Lay Out 112 Burnhamthorpe Rd East, Oakville, ON L6H 0X8, No Maintenance Fees, Fully Serviced by the Town of Oakville, Presenting a truly exceptional opportunity in one of Oakville's most sought-after and prestigious neighbourhoods. This freehold live/work unit offers unmatched flexibility-perfect for entrepreneurs, investors, or families seeking convenience and additional income. Commercial Space (Approx. 700 sq.ft.) High-exposure storefront on busy Burnhamthorpe Rd , Fully finished retail unit, Currently rented to a long-term tenant (barbershop) at $3,827/month, Includes a dedicated commercial washroom, Separate utility meters for Both residential and commercial spaces, Interior access to garage thru residential areas and Commercial Space, Residential Unit (Approx. 2,000 sq.ft.)Private separate entrance, Bright, open-concept layout with oversized windows and abundant natural light, Freshly Painted, Upgraded Lights, Oak Stairs, Stylish upgraded kitchen with granite countertops and stainless steel appliances, Carpet-free throughout, Three full bathrooms, Large private deck ideal for family gatherings and entertaining, Additional front balcony with stunning sunset views, Direct access from the garage into the home, Generous living and dining spaces with modern finishes, Parking & Exterior Double-car garage with an additional rear single door access, Driveway parking for 2 vehicles (4 total including garage) Dedicated bike parking, Absolutely freehold with no condo fees, Location & Future Growth, Situated in a high-demand, professional area of Oakville surrounded by future development, top-ranked schools, beautiful parks, and all major amenities. Excellent opportunity to live and work in the same location-saving commute time-or to generate strong rental income from both spaces. Don't Miss Opportunity !!! (id:61852)
RE/MAX Real Estate Centre Inc.
3 Geneva Crescent
Brampton, Ontario
Welcome to this stunning, fully renovated 4-level back-split, nestled on a spacious lot with no backyard neighbours, backing directly onto a scenic walking trail. This luxurious home offers the perfect blend of sophisticated upgrades, functional design, and serene outdoor living, all in a prime location near top-rated schools, major highways, public transit, and shopping malls.Step inside to discover a bright, open-concept main floor featuring an elegant living and dining area adorned with pot lights, wide-plank flooring, and a large picture window that fills the space with natural light. The chef's kitchen is a showstopper, boasting high-end stainless steel appliances, custom back-splash, premium cabinetry, and ample prep space for the gourmet cook in your family. This home features three graciously sized bedrooms, each with generous closet space and natural light, offering both comfort and style. You'll find two newly renovated spa-inspired bathrooms with designer finishes and custom vanities, providing a touch of luxury to your daily routine. The spacious family room walks out to a beautiful deck and expansive backyard, perfect for entertaining or enjoying peaceful evenings with nature as your backdrop. Renovated stairs, fresh paint throughout, and attention to every detail reflect true pride of ownership. The partially finished basement presents incredible potential - ideal for a 1-bedroom suite to generate rental income or accommodate extended family. Outside, enjoy a massive lot with no rear neighbours - just the tranquillity of green space and direct access to a beautiful trail, perfect for morning walks or weekend adventures. This rare gem is more than move-in ready - it's the elevated lifestyle your family deserves (id:61852)
Cityscape Real Estate Ltd.
1341 Kaniv Street
Oakville, Ontario
Welcome to this stunning three-storey end-unit townhome by Treasure Hill, offering style, space, and convenience in one of Oakville's most sought-after communities. Designed with entertaining in mind, the open-concept second level showcases soaring 10-foot ceilings, oversized windows that fill the home with natural light & a sleek electric fireplace. The modern kitchen features a large central island and flows seamlessly into the living and dining areas, with a walkout to a private balcony - perfect for gatherings or quiet mornings.With balconies on every floor, this home provides effortless indoor-outdoor living. It includes three spacious bedrooms, plus a versatile main-floor room that can serve as a fourth bedroom or home office, complete with a 3-piece semi.Meticulously maintained and move-in ready. Perfect for first-time buyers, empty nesters, or investors alike.Prime location close to Oakville Trafalgar Hospital, Highways 403/407, shopping, restaurants, and top-rated schools including Palermo, White Oaks, St. Gregory the Great, St. Ignatius, and King's Christian Collegiate Private School. (id:61852)
Toronto Real Estate Realty Plus Inc
34 Meadowlark Drive
Brampton, Ontario
Welcome to this gorgeous detached, Freshly painted, fully renovated 3+1 bedroom, 4 bathroom home with a double car garage, located in one of Brampton's most desirable family-friendly neighbourhoods. This stunning home features luxurious upgrades throughout, including large porcelain tiles, stylish pot lights inside and out, a modern open-concept kitchen, new windows, and new A/C system. The spacious layout and finished basement offer plenty of room for your family's comfort and entertaining needs. Nestled in a peaceful and well-established community, this home is surrounded by excellent schools, beautiful parks, shopping centers, grocery stores, hospitals, and easy access to major highways. Enjoy the perfect balance of comfort, convenience, and modern living - a must-see property that truly stands out! (id:61852)
RE/MAX Gold Realty Inc.
59 Cobriza Crescent
Brampton, Ontario
Welcome To 59 Cobriza Crescent, A Beautifully Updated, Fully Detached Corner Lot Home Featuring A Brand New, Never Lived-In *Legal* Basement Apartment, Located On A Quiet Street In Brampton's Highly Sought-After Northwest Community. This Impressive 5-Bedroom Residence Offers The Perfect Blend Of Comfort, Space, And Functionality, With A Double Car Garage, Parking For Up To 6 Vehicles (No Front Sidewalk), And A Grand Double-Door Entry. The Main Level Showcases A Bright And Open Family Room With Expansive Windows, Abundant Natural Light, And A Cozy Gas Fireplace, Seamlessly Connected To A Modern Kitchen With Granite Countertops, High-End Stainless Steel Appliances, A Centre Island, And Walk-Out Access To A Private, Fully Fenced Backyard-Ideal For Entertaining Or Relaxing. The Convenience Of Main-Level Laundry. Upstairs, You'll Find Five Generously Sized Bedrooms, Including A Luxurious Primary Suite With A Walk-In Closet And A Spa-Like 5-Piece Ensuite.The Finished Legal Basement Apartment Includes A Separate Walk-Up Entrance, Three Bedrooms, And A Full Kitchen, Perfect For Extended Family Or Rental Income. Ideally Located Near The Mount Pleasant Recreational Trail, Cassie Campbell Community Centre, Public Transit, Mount Pleasant GO Station, Parks, Grocery Stores, Restaurants, Places Of Worship, And Close To Jean Augustine Secondary School And James Potter Public School. (id:61852)
RE/MAX Gold Realty Inc.
8484 Winston Churchill Boulevard N
Halton Hills, Ontario
Looking for Space, Style, and the Perfectly Situated In A Fantastic Location Close To The Future Hwy 413 And Further Prosperity In The Area. Welcome to this impressive 2,400+ sq ft ranch-style bungalow with a private in-law suite, nestled on a massive 125' x 275' lot - offering the perfect blend of countryside charm right in the city! Located in a highly desirable area just minutes to Highways 401, 407, and 413, with transit, shopping, and the new Costco at Big Box Stores. Updated graded kitchen featuring custom wood cabinetry, a central island, hardwood floors, pot lights, California shutters, and two cozy fireplaces. Enjoy parking for 10+ vehicles and no homes behind, providing you peace and privacy with easy access to everything. (id:61852)
Homelife Silvercity Realty Inc.
179 Elizabeth Street S
Brampton, Ontario
Wow! This Is An Absolute Showstopper And A Must-See! Priced To Sell Immediately, Featuring Fully Luxury High-Quality Upgrades Throughout Home (Approx. $200,000 Spent)! This Stunning 3+2 Bedroom Raised Bungalow With A Legal 2-Bedroom Basement Apartment (With Potential To Add Two More Bedrooms Or Create A Totally Separate Unit!) Sits On A Premium 64' x 102' Mature Treed Lot With A Double Garage. This Home Offers An Incredible Blend Of Luxury, Space, Income Potential, And Functionality-Perfect For Large Families, Investors, Or Multi-Generational Living! The Main Floor Showcases A Well-Thought-Out Layout With Separate Living And Dining Rooms, While The Living Room Features A Beautiful, Open Concept Space With A Large Picture Window-Ideal For Entertaining Or Relaxing Evenings With The Family. The Home Gleams With Elegant Hardwood Flooring, Adding Warmth And Sophistication Throughout. The Gorgeous Chef's Kitchen Is Truly The Heart Of The Home, Featuring Quartz Countertops, A Stylish Backsplash, And Stainless Steel Appliances-Perfect For Daily Cooking Or Hosting Gatherings In Style! The Primary Bedroom Serves As A Private Retreat With A Closet, A Luxurious 3-Piece Ensuite, And Its Own Walk-Out To A Deck Overlooking The Ravine. The Main Level Also Includes Three Spacious Bedrooms And A Dedicated Laundry Room, Offering Maximum Convenience For Busy Families. The Legal 2-Bedroom Basement Apartment Comes With A Separate Entrance, Separate Laundry, Two Full Washrooms, Two Office Rooms And Fantastic Potential-Ideal For Rental Income, In-Law Living, Or Future Expansion (Potential For 2 Additional Bedrooms!). Two Car Garage With Car Charging Provision! Step Outside To A Massive Backyard Oasis With 2 Tire Deck, Perfect For Outdoor Dining, Family Gatherings, Or Simply Enjoying Nature In Your Own, A Thoughtful Layout, This Home Offers Unmatched Value And Endless Possibilities. Don't Miss Out On This Rare Opportunity-Schedule Your Private Viewing Today! Homes Like This Don't Last Long! (id:61852)
RE/MAX Gold Realty Inc.
