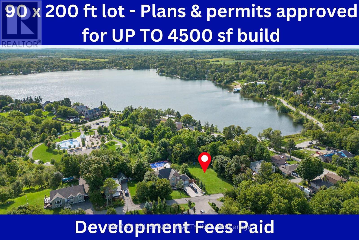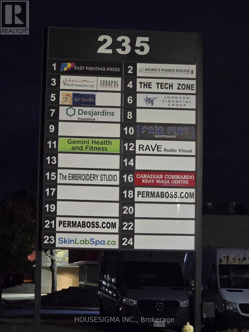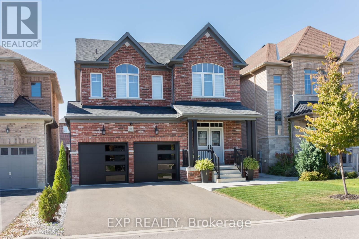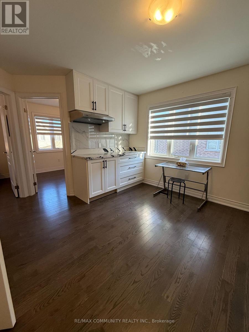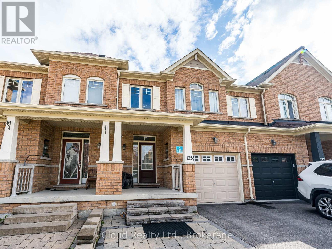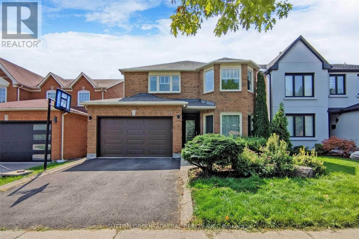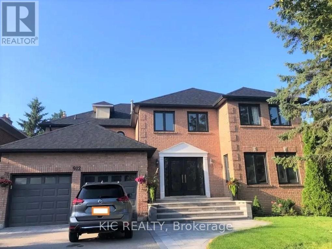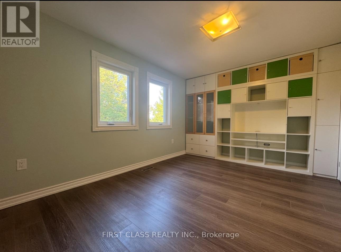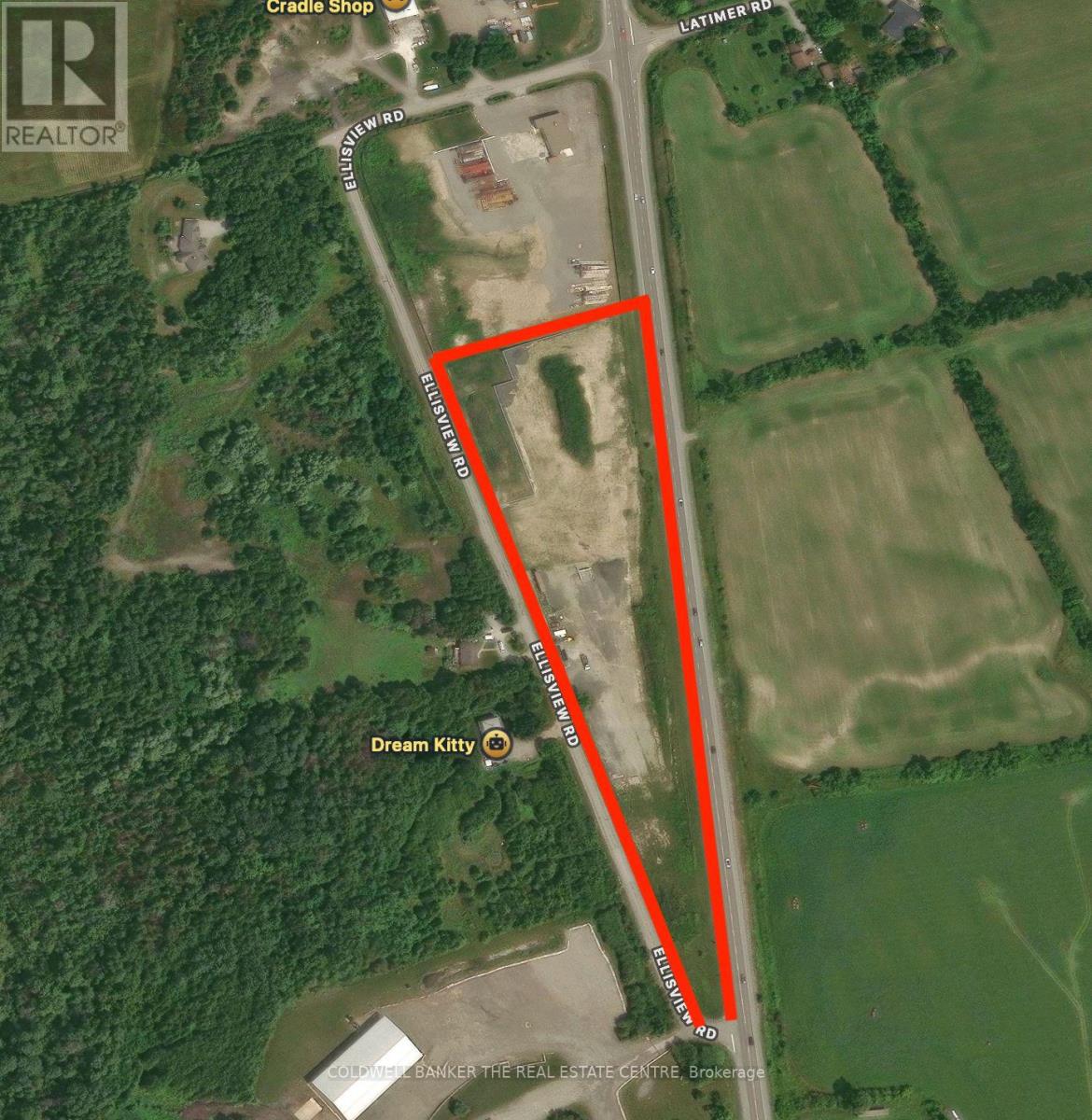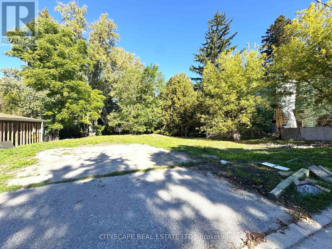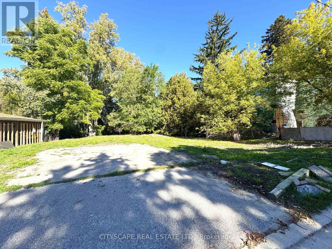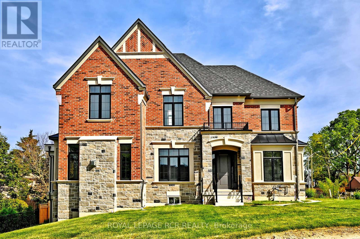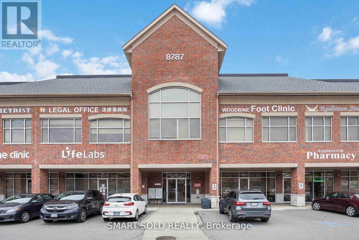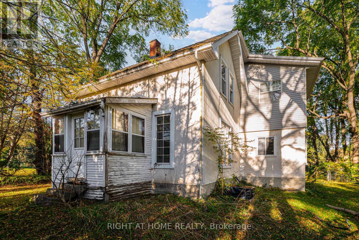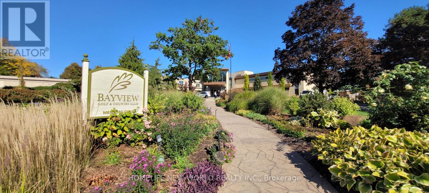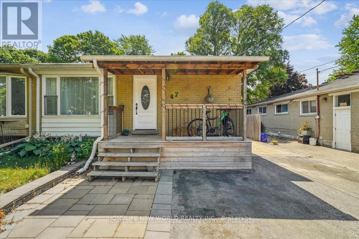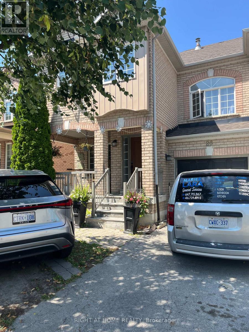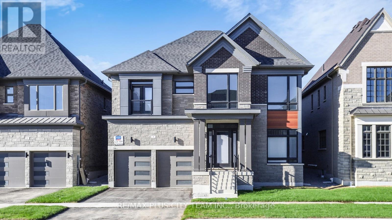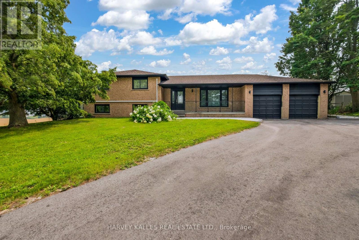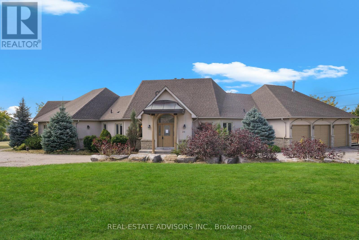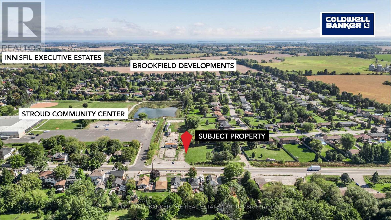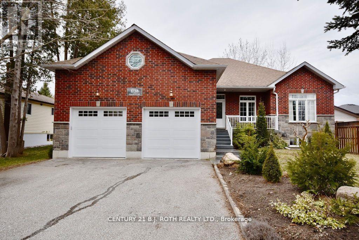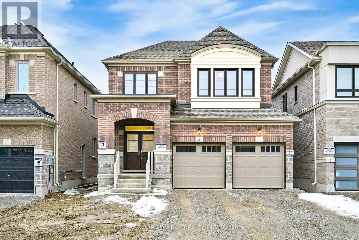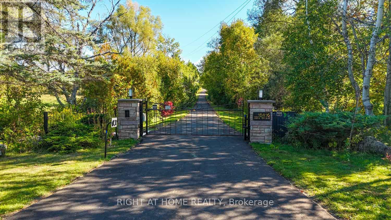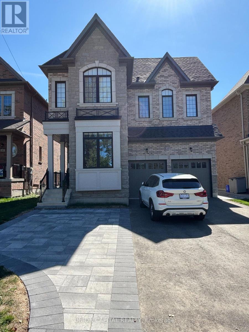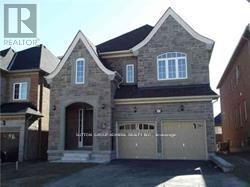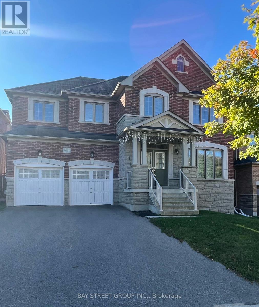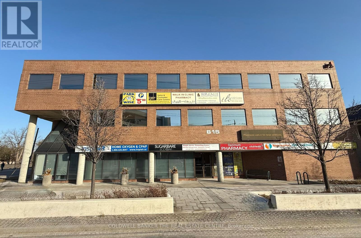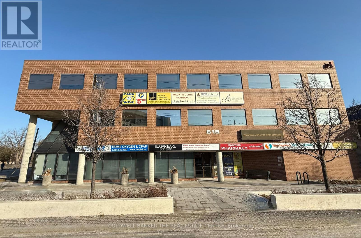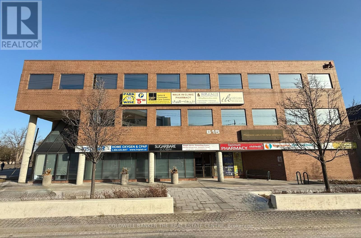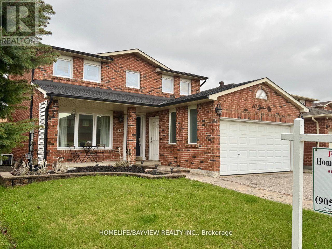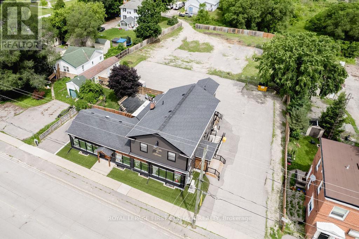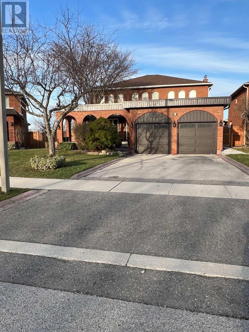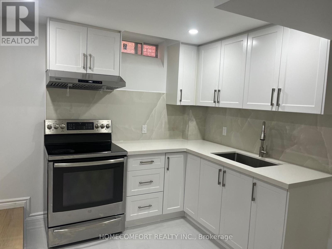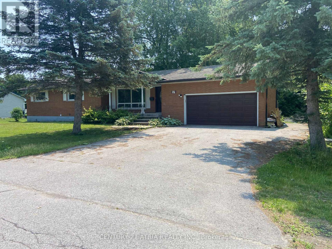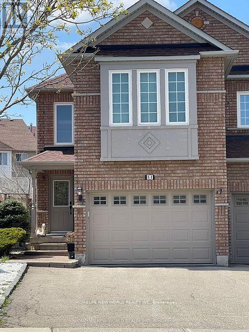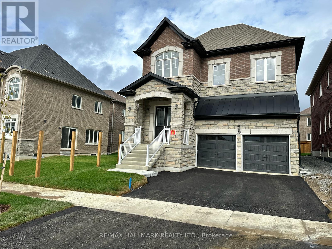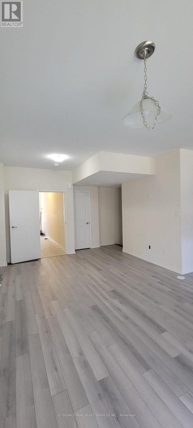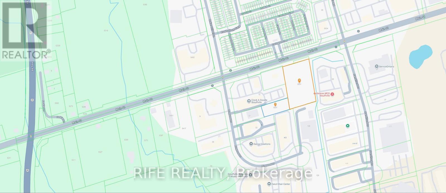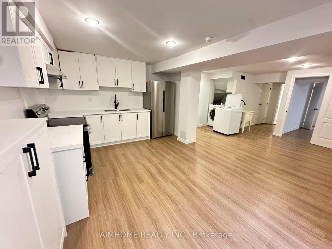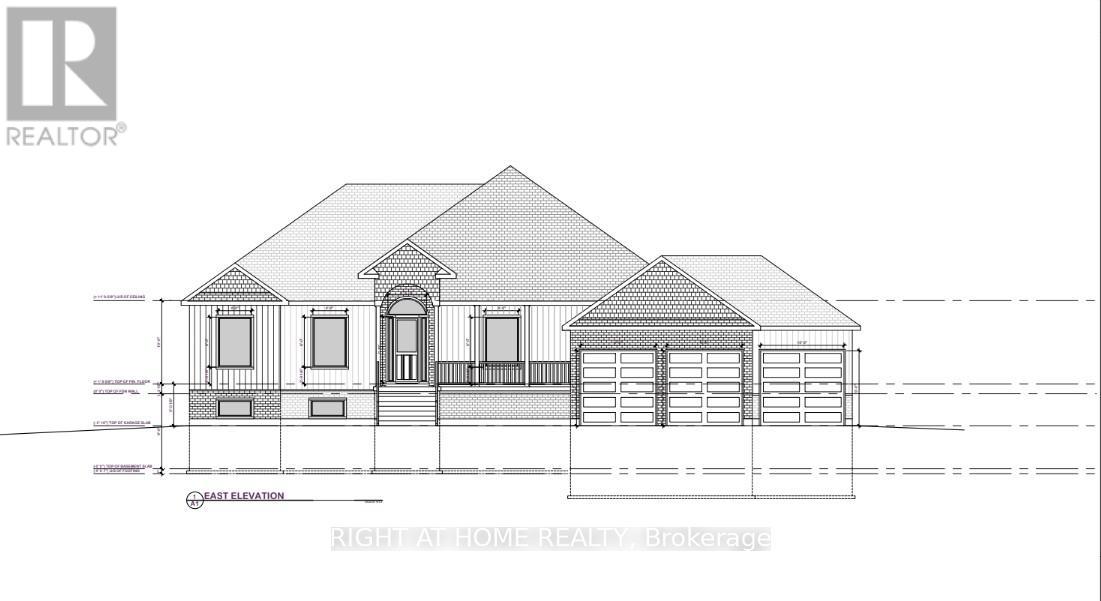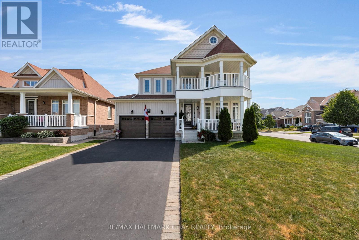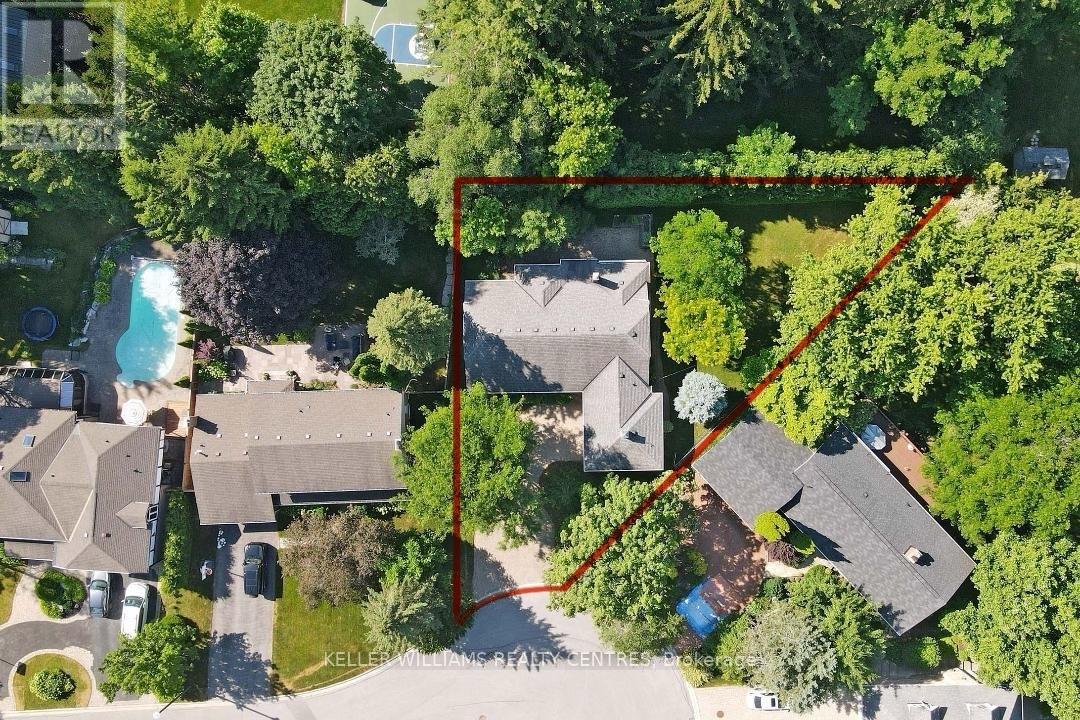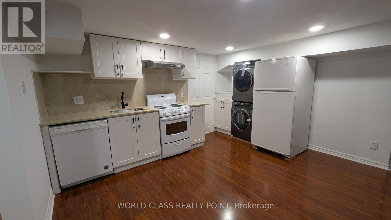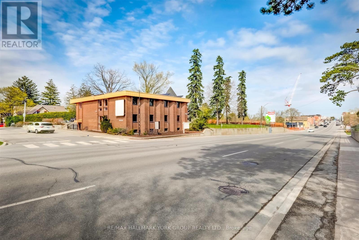12 Churchill Drive S
Whitchurch-Stouffville, Ontario
OFFERS ANYTIME! Rare building lot w water allocation & approved plans & permits to build UP TO to a 4500 square foot home steps from Musselmans Lake, a quiet lakeside community nestled in York Region -a hidden gem just minutes from the 404 and Stouffville amenities! Thisirregularly shaped 90 x 200 foot lot has had all the work done for you- almost 1/2 acre to create your dream home -all applicable development fees have been paid and architectural plans drawn and permits approved for a build of up to 4500 square foot home w possibillities to scale back and build a smaller home if desired. Most importantly, this lot comes with water allocation , meaning a water supply to the lot ,which is difficult to obtain in the area. Steps from the water, close to community areas like Coultice Park ,summer evenings on the patio at nearby Fishbone By the Lake -this is lakeside living minutes from every convenience. Why fight traffic to the cottage when tranquility is yours the second you walk in the door! **EXTRAS** Ideally located, 12 Churchill Drive is just 15 mins from the 404, 12 mins to the Stouffville GO Transit station, 12 mins to all of the large scale shopping available in Stouffville, all the restaurants, cafes & events. (id:61852)
RE/MAX All-Stars Realty Inc.
1a - 2nd Fl - 235 Industrial Parkway S
Aurora, Ontario
Professional office featuring bright & functional work space in high demand location. 2nd floor only. Separate entrance. Open concept unit with 3 private offices and 1 Large Conference Room/Office, open space, kitchenette, washroom & large Closet. Ample parking & down the street from Go train. Ideal For Professional Use: Accountant, Lawyer, Medical, Private School, Business, Insurance, And Many More. Close To Aurora Go. TMI Is Included in the Lease. (id:61852)
Housesigma Inc.
56 Lewis Avenue
Bradford West Gwillimbury, Ontario
Welcome to this stunning, turnkey property in Green Valley Estates. This 3500 square foot, 4-bedroom, 3.5-bath home features modern finishes and thoughtful upgrades throughout. The bright, open-concept layout offers comfort and style, while the finished basement with upgraded ceiling height provides additional living space perfect for a home gym, media room, or guest suite. Step outside to a beautiful backyard, allowing ample room for entertaining. Conveniently located near major highways (including the future Bradford Bypass), restaurants, shops, schools and everyday amenities - don't miss the chance to make this house your new home! (id:61852)
Exp Realty
Coach House - 337 William Forster Road
Markham, Ontario
Discover modern living in this beautiful 2-bedroom, 1-bathroom suite above the garage in the desirable Cornell community. Featuring a private entrance, bright natural light, and laminate flooring throughout, this home combines style and comfort effortlessly. The kitchenette includes a stainless steel fridge, sink, extractor fan, ample countertop space, and portable countertop burners (no built-in stove or oven). Ideally located close to schools, parks, public transit, and hospital facilities. Tenants are responsible for 30% of utilities and water tank rental. No pets and non-smokers preferred. Female tenants preferred. (id:61852)
RE/MAX Community Realty Inc.
135 Windrow Street
Richmond Hill, Ontario
Welcome to the 135 Windrow St. This charming townhouse nestled in great family neighbourhood close to shops, school, restaurants and parks. This beautiful 3+1Bdrm and 4 Wrm townhouse with finished basement was built by (Aspin Ridge) features unique concept layout W/9 smooth ceiling on main floor, field with natural lights, beautiful kitchen with backsplash and new quartz countertop, spacious breakfast area walk out to a beautiful backyard, hardwood through out. 5 Mins walking distance to Movati Gym. (id:61852)
Icloud Realty Ltd.
15 Dundurn Crescent
Vaughan, Ontario
Beautifully Renovated And Spacious 4+1 Beds, 5-Baths Family Home Backing Onto A Park In Uplands. Bright Open-Concept Layout With A Designer Kitchen Overlooking The Family Room, Planked Flooring, Wrought Iron Railings, And Upgraded Finishes Throughout. Features Spa-Inspired Renovated Bathrooms, Pot Lights, Smooth Ceilings, And Elegant High Baseboards And Mouldings. Combined Living And Dining Area Ideal For Entertaining, Plus A Finished Basement With Nanny's Room For Added Versatility. Convenient Walk-In Access From The Garage. Located In A Sought-After Family-Friendly Neighbourhood Close To Top-Rated Schools, The Promenade Mall, Parks, And With Easy Access To Highway 407. **Photos Taken Prior To Current Tenant Occupancy.** (id:61852)
Sutton Group-Admiral Realty Inc.
Basement - 912 Tegal Place
Newmarket, Ontario
Welcome To This Spacious immaculate Basement in a Quiet and Peaceful Street Located In The Prestigious Stonehaven Neighborhood. One Bedroom and a Generously sized Den, a Clean Spacious kitchen, with lots of Storage Space Offers Comfort, Convenience, and Privacy with Quiet Respectful Homeowners Upstairs. One Car Parking Space On Drive Way Included, Separate Laundry Located Inside The Unit. Private Separate Entrance From the Side Door. Perfect for Professionals or Small Families. Tenant Pays Only One Third Of the Utilities. (id:61852)
Kic Realty
Master B - 11 Markville Road
Markham, Ontario
Ground and second floor just fully renovated! Welcome to this bright and clean home in the heart of Markville! Master bedrooms on the second floor are available for lease, sharing one washroom. *Optional parking: $50/month per spot. Rooms can be rented together or separately. Partially furnished, with optional furniture available. Includes shared kitchen and laundry. Conveniently located steps to Markville Mall, GO Station, Centennial Park, and top-ranked Markville Secondary School.Seeking clean and responsible tenants. No pets, no smoking. Utilities shared with other occupants. (id:61852)
First Class Realty Inc.
17 Ellisview Road
Georgina, Ontario
5.4 Acres available for Commercial use with large frontage on Hwy 48 just outside of Sutton. Site plan approved for Landscaping company. C2 Zoning allows for many uses including Garden Centre, Office, Restaurant, Vehicle Sales, Vet clinic and more... Storm/Catch pond and retaining wall completed. (id:61852)
Coldwell Banker The Real Estate Centre
353a Ontario Street
Newmarket, Ontario
Attention Builders, Developers & Investors | Vacant Land | Two Severed Lots (353A & 353B Ontario St) | 91 x 145 Total Lot | **Priced to Sell**An exceptional turnkey infill opportunity in the heart of Central Newmarket. A premium 91-foot frontage parcel that has already been severed into two fully buildable lots - each approximately 45 x 145 - offering the ideal setting for custom homes or a boutique multi-unit residential project. Both lots come with Committee of Adjustment approval for three-storey, three-bedroom homes, streamlining the development process and eliminating months of planning uncertainty. With all municipal services available at the lot line, this site is ready for construction, reducing cost and time to build.353A Ontario Street is approved for approximately 3,800 sqft., featuring a 3-storey layout with 3 bedrooms and 4 bathrooms - a design perfectly aligned with the strong buyer demand for luxury urban infill homes in Newmarket. Located within walking distance to Fairy Lake, Southlake Regional Health Centre, Main Street shops, restaurants, schools, and public transit, this address offers unmatched lifestyle appeal and resale potential. Whether you're looking to build, sell, or hold as an income-producing asset, this property represents a rare, high-yield opportunity in one of Newmarkets most desirable, walkable neighbourhoods. (id:61852)
Cityscape Real Estate Ltd.
353b Ontario Street
Newmarket, Ontario
Attention Builders, Developers & Investors | Vacant Land | Two Severed Lots (353A & 353B Ontario St) | 91 x 145 Total Lot | **Priced to Sell**An exceptional turnkey infill opportunity in the heart of Central Newmarket. A premium 91-foot frontage parcel that has already been severed into two fully buildable lots - each approximately 45 x 145 - offering the ideal setting for custom homes or a boutique multi-unit residential project. Both lots come with Committee of Adjustment approval for three-storey, three-bedroom homes, streamlining the development process and eliminating months of planning uncertainty. With all municipal services available at the lot line, this site is ready for construction, reducing cost and time to build.353B Ontario Street is approved for approximately 3,650 sqft., featuring a 3-storey layout with 3 bedrooms and 4 bathrooms - a design perfectly aligned with the strong buyer demand for luxury urban infill homes in Newmarket. Located within walking distance to Fairy Lake, Southlake Regional Health Centre, Main Street shops, restaurants, schools, and public transit, this address offers unmatched lifestyle appeal and resale potential. Whether you're looking to build, sell, or hold as an income-producing asset, this property represents a rare, high-yield opportunity in one of Newmarkets most desirable, walkable neighbourhoods. (id:61852)
Cityscape Real Estate Ltd.
10 William Heath Court
Aurora, Ontario
This stunning newly built 4-bedroom, 4-bathroom Allegro home offers over 2,900 sq ft of refined living in a sought-after Aurora neighbourhood. Featuring 10-ft ceilings with coffered details, Vintage Oak hardwood floors, and oversized windows, the main floor includes a formal dining room, office with bay windows, and a great room with gas fireplace. The chefs kitchen boasts Miele appliances, custom cabinetry, Silestone counters, and a spacious island with breakfast bar, opening to a bright breakfast nook and 200 sq ft covered loggia through extra-wide four panel sliding doors. Upstairs, the primary suite impresses with a coffered ceiling, large walk-in closet, and spa-like 5-pc ensuite with freestanding tub and glass shower. Upper-level laundry, a walkout basement, and a 2-car garage complete this exceptional home. (id:61852)
Royal LePage Rcr Realty
239 - 8787 Woodbine Avenue
Markham, Ontario
Located at 8787 Woodbine Avenue, near the corner of HWY 7 and Woodbine, this newly renovated property boasts approximately 500 square feet of premium second-floor space, fronting onto Woodbine with your own Signage Space, ideal for many uses. ***Strategic Location: Situated with easy access to Highways 404 and 407, ensuring convenient connectivity for clients and staff. Join a thriving community of established businesses, including a pharmacy, dental office, laboratory, x-ray office, optometrist, beauty spa, Pilates studio, and Chinese Medicine College and Cancer Institute. Modern Facilities: Enjoy a newly renovated space designed to meet the needs of modern healthcare and professional services.***High Visibility: Benefit from a prime location in a bustling area with significant foot traffic and excellent accessibility.***Tons of parking: Accessibility is essential to any business. There are endless amounts of parking available to you around the clock in this 24/7 building. Customers can park their car directly in front of the unit and walk up. Whether you're looking to expand your business or invest in a commercial property, 8787 Woodbine Avenue, Unit 239 offers the perfect blend of convenience and professional prestige. ***The Condo Fee Includes Hydro, Gas, Heat, Cac, Water, Parking, Common Element, Building Insurance (id:61852)
Smart Sold Realty
315 Main Street N
Newmarket, Ontario
Rare Opportunity to own a home on one of Newmarket's largest remaining in-town lots, offering 3.37 acres of unparalleled privacy! Bring your vision and some elbow grease! Restore this solid 1900s home to its original charm or construct your new dream home here. The property backs onto the Nokiidaa Bike Trail, is walking distance to Newmarket and East Gwillimbury GO stations and is less than a 5 minute drive to Highway 404 at Green Lane. The existing home is need of some TLC, but the bones are good! With over 1700 sq ft above grade, the home is substantial in size offering 5 bedrooms and 2 full bathrooms, a living and family room, and formal dining with large eat-in kitchen. There is a detached barn with a section that has been converted into a double car garage. Floor plans and aerial views of property are available on the virtual tour link. Virtually renovated photos have been added to spark your imagination! (id:61852)
Icloud Realty Ltd.
11 Fairway Heights Crescent
Markham, Ontario
Very well renovated and maintained house in a prestigious area surrounded by bayview country club. There is a magnificent gym (current use as office)with a 180 degree panoramic view out to the garden and golf course. Superb neighbourhood, a must see property. (id:61852)
Homelife New World Realty Inc.
Bsmt - 47 Davis Road
Aurora, Ontario
Prime location in Aurora at the community of Aurora Highlands closes to Richmond Hill! Spacious Semi-Detached approximately 600 square feet with ONE generously sized bedroom & a full bathroom, a modern kitchen! Laminate flooring all through and a share laundry! The basement has been freshly painted for a clean, move-in-ready environment! One parking space on the driveway included! Enjoy a private backyard with a walk-out deck and gas BBQ hookup, ideal for entertaining. Additional features include a 5-car driveway, nearly all windows replaced in 2018 (approx. 99%), and a location in a quiet, family-friendly neighbourhood, close to parks, schools, public transit, and shopping. (Tenant responsible for 15% of all utilities) (id:61852)
Homelife New World Realty Inc.
26 Bluewater Trail N
Vaughan, Ontario
Property is well located - close to Vaughan Mills Mall, Hwy # 400, Hospital, schools and Go Transit Line. A fully upgraded three (3) bedroom home with hardwood flooring throughout, upgraded kitchen with heated floor, quartz counter top and stainless steel fridge. An in- between family room with hardwood flooring and a built in fire place, Only a small number of properties in the area have in-between family rooms. Master bedroom has a 4-piece washroom and a walk-in closet.Walk out to deck from the kitchen to back yard with gazebo. Laundry is located at the in-between level. (id:61852)
Right At Home Realty
120 Lake Woods Drive
Whitchurch-Stouffville, Ontario
Welcome to 120 Lake Woods Drive located in the prestigious Camelot Estates. The home is situated on over 6 acres of land, and includes a main residence as well as secondary quarters perfect for a nanny suite, multi generational living or even rental income. The main residence comes with a professionally upgraded and custom kitchen with top of the line appliances including built in units. In addition to the two car garages, a separate stand alone utility garage is affixed to the property offering more storage space and uses. Practice your chipping and putting at the backyard putting green while enjoying the tranquility of the property. The opportunities to make your dreams come true with this home are endless. (id:61852)
Sutton Group-Admiral Realty Inc.
8 Saxby Farm Avenue
King, Ontario
Welcome to Lot 18 Oxford C, an executive residence offering over 5,000 sq ft of meticulously designed living space plus a finished basement foyer. This rare model features a main floor in-law suite with a private bath, perfect for multi-generational living or guests. Step inside to soaring 10' ceilings, a dramatic open-to-above foyer, and expansive principal rooms ideal for both everyday living and elegant entertaining. The chef-inspired kitchen is a showstopper, featuring a walk-in pantry, extended breakfast counter, optional servery, and a bright breakfast area that flows seamlessly into the spacious great room with a cozy gas fireplace. Upstairs, you'll find four generous bedrooms, each with its own ensuite and walk-in closet. The primary retreat is a true sanctuary, offering massive walk-in closets and a spa-like ensuite with a glass shower, soaker tub, dual sinks, and a private water closet. Enjoy the convenience of second-floor laundry. Additional highlights include formal dining and living rooms, a private main floor office, and an oversized garage with mudroom entry. Optional features include a covered loggia, balcony, and the potential to finish the basement with a large rec room and wet bar rough-in. Expertly designed for growing families, multi-generational households, or anyone seeking comfort, style, and flexibility, this is a home you don't want to miss! (id:61852)
RE/MAX Plus City Team Inc.
RE/MAX Solutions Barros Group
3211 Eighth Line
Bradford West Gwillimbury, Ontario
Enjoy Country Living Along With Spectacular Views Only A Stone's Throw From Town. Fully renovated 4 B/R 4Level Sidesplit W/2 W/O's. 2Car Garage W/Access To Basement. Huge South Facing Deck.Bonus Rec-Room+Lower Level Workshop. Full Furnished. (id:61852)
Harvey Kalles Real Estate Ltd.
22 Michelle Drive
Vaughan, Ontario
Welcome to 22 Michelle Dr. Vaughan, bright and spacious Freehold Townhouse, 3 Bedrooms, 2 Bathrooms, Powder room, Kitchen with Breakfast area, Living & Dining room with Walkout balcony, Finished basement with family recreation room and walkout to backyard and garage. Large and private backyard. Garage plus a private and no sidewalk driveway can park up to 4 cars. Close to all amenities, parks, schools and shopping centres. Easy access to Hwy 400, 401 & 407. (id:61852)
RE/MAX Premier Inc.
20 Bells Lake Road
King, Ontario
Welcome to this stunning custom-built bungalow situated on nearly 3 acres in the serene King City. Spanning an impressive 3,218 sq.ft., this home boasts a beautifully finished walkout basement, providing ample space for relaxation and entertainment. Step inside to discover a grand marbled entrance and soaring cathedral ceilings in the family room, creating an inviting and airy atmosphere. The circular driveway adds a touch of elegance, while the living room offers a delightful balcony walkout, perfect for enjoying tranquil views. Experience the charm of country living just moments from the city and conveniently close to the Nobleton Golf Course. Dont miss the opportunity to make this exquisite property your own! (id:61852)
Real Estate Advisors Inc.
*7825-7813 7825-7813 Yonge Street S
Innisfil, Ontario
Excellent Commercial development opportunity on Yonge St. in Town of Innisfil, Stroud. Situated just minutes from new proposed Royal Victoria Hospital South Campus, Barrie South Go Train Station and the famous Friday Harbour Resort, 45 min. to Toronto. This Commercial land is 2.014 Acres and has 329 ft. frontage on Yonge St. adjacent to the Stroud Community Centre. 7825 Yonge St is Vacant Land and 7813 has a residential bungalow on it and is currently tenanted. Possible VTB of first Mortgage available. Property has great visual exposure and traffic count. ATTENTION ALL DEVELOPERS, BUILDERS & INVESTORS. (id:61852)
Coldwell Banker The Real Estate Centre
1738 Wingrove Avenue
Innisfil, Ontario
Beautiful Raised Bungalow in the fast growing community of Alcona. Shopping, schools close by. It is within walking Distance To Beaches/Parks/Boat Launch. Brick and Stone on the front show a beautiful welcoming entrance and vinyl siding on the back is low to no maintenance. The home offers 9' Ceilings, Hardwood floors on the main level. Brand new Broadloom in basement, Entrance from the garage in a convenient spot if the basement was to be used for an in-law suite for family. Upgraded Baseboards And Doors, Curved Edge Walls, French Doors Leading To large private Deck w/gazebo. Great functional kitchen with S/S Appliances, Granite C/Tops, high upper cabinets. Cozy family room on the main level perfect for snuggling by the gas fireplace and watching a movie or you can entertain in the basement which offers another gas fireplace and a large party size room! (some rooms virtually staged to assist with your imagination) **EXTRAS** 2 Laundry Hook ups on Main/Bsmt, Gas BBQ hook up on deck. Drive Thru Garage W/2 Doors In the Front 1 In the Back for convenient access to backyard or extra parking for 2 vehicles or a boat! Generator subpanel in garage ready for a generator. Innisfil Beach road to be widened for easy commute to hwy. (id:61852)
Century 21 B.j. Roth Realty Ltd.
5 Culbert Road
Bradford West Gwillimbury, Ontario
5 Culbert Rd in Bradford is a brand-new, never-lived-in 3-bedroom, 3-bathroom home offering modern elegance and comfort. The main floor boasts approximately 9 ft. ceilings, while the second floor features approximately 8 ft. ceilings, enhancing the sense of space. Finished oak stairs with stained railings and metal pickets add a touch of sophistication. A cozy gas fireplace with an 8 marble surround serves as the living areas focal point. The home is adorned with satin nickel hardware on all doors and approximately 3 engineered strip hardwood flooring throughout. The bright kitchen has stainless steel appliances, a double sink, quartz countertops, and a generously sized centre island. A convenient laundry room with a separate entrance leads to the basement. The upper level includes a spacious primary bedroom with double closets and a 4-piece ensuite with a soaking tub, plus two additional principal-sized bedrooms and a 4-piece bath. Located in a family-friendly neighbourhood, this home is just minutes from schools, parks, grocery stores, dining, shopping, the Bradford GO Train, and offers easy access to Highway 400! **EXTRAS** Listing contains virtually staged photos. (id:61852)
Sutton Group-Admiral Realty Inc.
15415 Jane Street
King, Ontario
Fabulous Opportunity!APPROXIMATELY 13 ACRES. This fully renovated home offers a main floor with 3 bedrooms and 2.5 baths, plus two separate rentable basement units. A spacious barn includes 2 more bedrooms and extra storage, all with natural gas lines throughout. The property features a 600amp hydro connection, 2023 water well, and fibre optic internet. With a Lorex 4K security system and room for detached parking plus an office/gym, this is an incredible find! RESORT STYLE.LANDSCAPED BACKYARD.FRESHLY PAVED DRIVEWAY ALL OVER THE PREMISES. (id:61852)
Right At Home Realty
65 Stormont Trail
Vaughan, Ontario
Brand New Finished Legal Basement Apartment with Modern Finishes and Completed Final Occupancy Permits!! Be the First to Enjoy this Newly Completed 2 Bedroom + Den unit with Brand New Stainless Steel Appliances and LG Laundry Machines that have never been used! The Location is Very Family Friendly and is quiet with no neighbours across the street! The Separate legal side door entrance leads you down to a large Expansive Open Concept Space with several large upgraded Egress windows making it feel like a main floor level with Bright Natural Sunlight! Great Location that is close to Top Rated schools, Hwy 400 and Hwy 7, parks, grocery stores, shopping, restaurants, and public transit. Extras: XLarge Ensuite Storage Room, 1 parking space ( on new Stone Driveway ), Water Softner, Bright Potlights throughout and New Laminate Flooring. ... Easy to Show! and Great Friendly Landlords! (id:61852)
Union Capital Realty
47 Edison Place
Vaughan, Ontario
Stunning, Spacious Home Build By Quality Builder As Custom Build Home. Only Few Homes in the area build by this standards. High demand location within proximity to transportation, go station, Catholic Elementary and French Schools. 9 F Ceilings on Both levels and in unfinished Walk-Out Basement. Upgraded 8F front door and 8f all interiors doors. Marble entrance, hardwood floors on mail level. Upgraded Spacious Kitchen with tall cabinets, Granite counters, pantry, island. 18 F Ceiling in Family room and 12f Ceiling in Media Room. Master retreat with free standing bath, oversize glass shower. 1400 Sq.F. unfinished Walk-Out Basement with Separate Entrance. (id:61852)
Sutton Group-Admiral Realty Inc.
1018 Wilbur Pipher Circle
Newmarket, Ontario
4-bedroom, 4-bathroom detached home with double garages in the Copper Hills community. featuring a great Layout in a family-friendly neighbourhood, and Conveniently located near park, Costco and Hwy404 (id:61852)
Bay Street Group Inc.
303 - 615 Davis Drive
Newmarket, Ontario
1497 Sq.Ft. Prime Professional Office Building With High Exposure Located Directly Across From Southlake Regional Health Centre And MedicalArts Building On Same Block. Would Suit Medical And Professionals Uses. Steps To Rapid Transit, Go Station. Well Maintained Building With Plenty Of Parking. (id:61852)
Coldwell Banker The Real Estate Centre
200 - 615 Davis Drive
Newmarket, Ontario
1497 Sq.Ft. Prime Professional Office Building With High Exposure Located Directly Across From Southlake Regional Health Centre And MedicalArts Building On Same Block. Would Suit Medical And Professionals Uses. Steps To Rapid Transit, Go Station. Well Maintained Building With Plenty Of Parking. (id:61852)
Coldwell Banker The Real Estate Centre
202 - 615 Davis Drive
Newmarket, Ontario
1966 Sq.Ft. Prime Professional Office Building With High Exposure Located Directly Across From Southlake Regional Health Centre And MedicalArts Building On Same Block. Would Suit Medical And Professionals Uses. Steps To Rapid Transit, Go Station. Well Maintained Building With Plenty Of Parking. (id:61852)
Coldwell Banker The Real Estate Centre
40 Gardner Place
Vaughan, Ontario
Extremely Well-Maintained 4 Bedroom Home In One Of The Most Desirable Neighborhoods In Gates Of Maple Boasting a Very Practical & Ideal Floor Plan With A Gourmet Kitchen, Oversized Fridge, Granite Countertops, S/S Appliances & A Huge Breakfast Area. Gorgeous Spiral Staircase with Wrought Iron Railings with A Huge Skylight Filling the House with Lots of Natural Light. Large Fully Fenced Private Backyard. 2 Car Garage & Lots of Crown Mouldings, Recently Painted, Custom Kitch/Bath Cab, Int/Ext Potlights, Prof.Landscaped, 2 Gas Fireplaces, Gas Bbq Hookup. (id:61852)
Homelife/bayview Realty Inc.
1370 Killarney Beach Road
Innisfil, Ontario
Enter an exceptional investment opportunity located in the heart of Innisfil, one of Ontario's fastest-growing communities. This property offers a rare chance to establish a foothold in a burgeoning real estate market. Recently extensively renovated, it features 7 residential units and 1 commercial unit, currently generating substantial rental income, making it a robust investment. Additionally, with preliminary municipal approval for an additional 12 units, the potential expands to a total of 20 units, poised for lucrative rental returns or development. Strategically positioned amidst Innisfil's expanding landscape, this property serves as a gateway for investors looking to capitalize on the town's thriving economy and growing population. Its prime location, just minutes from Barrie and less than an hour from Toronto, appeals to commuters and families alike, driving demand for high-quality housing options. The opportunity to add 12 more units opens doors to diverse possibilities, whether expanding the existing rental portfolio or pursuing new development ventures. Residents enjoy easy access to recreational activities such as boating, fishing, hiking, and golf, blending urban convenience with natural beauty. Backed by the municipality's proactive support for further development and infrastructure improvements including transportation upgrades and expanded commercial facilities investing in Innisfil promises not only immediate returns but also long-term appreciation and prosperity. Whether you're a seasoned investor seeking portfolio diversification or an astute entrepreneur with an eye for opportunity, this property offers an ideal platform to realize your vision and maximize returns in Innisfil's dynamic real estate market. Buyer encouraged to pursue CMHC lending opportunity through MLI Select product. *Complete iGuide interior virtual tour and building plans available by request.* (id:61852)
Royal LePage First Contact Realty
95 Dunstan Crescent
Vaughan, Ontario
******Rare opportunity to purchase a stunning ravine lot****** Home perfectly located in a warm and family-oriented neighbourhood of Woodbridge. Nestled on a quiet Crescent, this stunning residence is close to Multiple Elementary Schools, High schools Parks and Playgrounds, Churches and shopping making it ideal for families. Enjoy convenient Canada Post delivery right to your door. Step inside this beautiful home boasting over 4300sqft of living space. Fully renovated basement completed in 2022, walking out to a concrete patio overlooking a beautiful ravine. Originally built in 1983 and lived in by the original owner. This home has received many updates, from flooring to kitchens and many more. Updates from 2022 saw New basement fully equipped with a spa like 4 pcs bathroom, huge kitchen with large pantry, new roof gutters and soffits, new 3 pc bathroom on 2nd floor, new furnace and air conditioner. If your looking for a new home for yourself or for the opportunity to have beautiful home with opportunity to generate an income while you live your best life!!! Then this is your opportunity. (id:61852)
International Realty Firm
Basement - 80 Pine Bough Manor
Richmond Hill, Ontario
Newly Renovated, Great Location, Stunning Home In Prestigious Richmond Hill, Walking Distance To Famous Richmond Hill High School, Laminate Floor through out 3 Bedroom 2 Washroom Apartment, Very Practical Layout with Separate Entrance, Large & Bright Kitchen , Granite Countertop, Backsplash, Together with 2 Renovated Washroom, Show and Just Move In! (id:61852)
Homecomfort Realty Inc.
27 Waterbend Drive
Georgina, Ontario
Premium lot at the end of a cul-de-sac. Canal Frontage leading to Lake Simcoe. New laminate flooring on main floor. New vinyl flooring in the basement. Freshly painted. Pot lights throughout. Quartz Countertops and Quartz Waterfall Island in kitchen. Stainless Steel Appliances. 2 Wood Burning fireplaces. Large oversized garage. Backyard Sauna. Large Deck. Boathouse. Seasonal Lake Access. Minutes to Hwy 404. Close to Amenities. (id:61852)
Century 21 Atria Realty Inc.
11 Peninsula Crescent
Richmond Hill, Ontario
Renovated 2-Bedroom Basement Apartment In High Demand Rouge Woods Community. All New Appliances, All New Washroom Fixtures. Walking To Smart Centre Plaza Which Holds Walmart, Shoppers, Food Basics, And Restaurants Including Many Popular Fast Food Chains. AAA Tenants Only , All Utilities Included Plus Internet, No added cost except Phone ! 1 Parking Space In Driveway. 3 Person Max occupancy . (id:61852)
Homelife New World Realty Inc.
15 Aida Place N
Richmond Hill, Ontario
Welcome to King East Estates! Nestled on the edge of the Oak Ridges Moraine, 15 Aida is part of an exclusive community surrounded by lush parks, woodlands, and golf courses, while offering seamless connectivity. This newly built 4-bedroom, 4-bathroom detached home in the heart of Richmond Hill boasts a refined living space with premium upgrades and custom features throughout. Highlights include 10 ft ceilings on the main floor (with a coffered ceiling in the spacious family room), 9 ft ceilings on the second floor and basement, elegant hardwood flooring, and a Smart Water Security system in the basement. The expanded modern kitchen showcases upgraded cabinetry, a 58-inch fridge, 36-inch stove, and central island. The primary suite offers a spa-inspired ensuite with freestanding tub. Exterior features include a double-car garage with custom pot lights for added curb appeal and security. Conveniently located near major highways, GO Transit, YRT, and Viva, this home provides easy commuting while keeping nature at your doorstep. Tarion warranty included for peace of mind. Title in hand, ready for its new owner! (id:61852)
RE/MAX Hallmark Realty Ltd.
2 - 76 Carneros Way
Markham, Ontario
Bright & Spacious Walk-Out Basement for Lease Prime Box Groove Location! Bright & Spacious Walk-Out Basement for Lease Prime Box Groove Location! Looking for a quiet, comfortable, and conveniently located place to call home? This bright and spacious walk-out basement apartment offers privacy, modern finishes, and unbeatable access to essential amenities. Property Highlights: 2 Bedrooms with adequate closets and quiet surroundings. pen-Concept Living Area filled with natural sunlight from the walk-out entrance Full Kitchen with fridge, stove, and ample cabinetry for storage. Private Full Bathroom clean and well-maintained Walk-Out to Backyard In-Unit Laundry Access. Unbeatable Location: 5 to 7 min walk to: Walmart Supercentre, Dollarama CIBC Bank, Grocery stores, fast food, and restaurants Close to Bus Terminal easy commute via public transit Nearby Stouffville Hospital, pharmacies, and clinics Surrounded by parks, schools, and community centres. No on-site parking available ideal for those who use transit, walk, or bike. Utilities: 40% of bills. Own thermostat control. Ideal For: Single professionals Working couples Small families (2 to 3 members) Healthcare workers, teachers, tech professionals, or anyone looking for a peaceful and well-kept home. Tenant Requirements: Employment letter & recent pay stubs Credit check and references First & last months rent. *For Additional Property Details Click The Brochure Icon Below* (id:61852)
Ici Source Real Asset Services Inc.
5531 Main Street W
Whitchurch-Stouffville, Ontario
*****Power of Sale***** Approximately 2.545 acres L-shaped development site fronting on Main Street. Residential Development Opportunity Strategically located at the intersection of Highway 48 and Main Street in Stouffville. Located on the east side of Highway 48 and the north side of Main Street, this opportunity is perfectly situated with an abundance of local amenities and benefits from excellent transit with Stouffville GO located 2.0km from the property please send me a confidential agreement to songbaihome@gmail.com For more info. (id:61852)
Rife Realty
12 Goldsmith Crescent
Newmarket, Ontario
Newly built legal 3-bedroom legal basement apartment in a prime Newmarket location. Bright and spacious 1,300+ sq. ft. unit with large windows in every bedroom, private separate entrance, and modern design featuring pot lights throughout. Enjoy vinyl and ceramic flooring (no carpet), a gourmet kitchen with quartz countertops and stainless steel appliances, plus a dedicated laundry room with front-load washer and dryer. (id:61852)
Aimhome Realty Inc.
12 Christidis Drive
Georgina, Ontario
CALLING ALL DEVELOPERS, INVESTORS OR IF YOU ARE DREAMING OF BUILNDING YOUR DREAM HOME, A VERY UNIQUE OPPORTUNITY WITH THIS HUGE LOT!!! BUILDING DESIGN, ROAD DESIGN AND PERMISSION TO BUILDING HAS BEEN GRANTED BY THE CITY (with conditions)! 127.5' Front By 120.75' Deep Fabulous Treed Lot Backing Onto Conservation Woods. In Well Established Community Of Jackson's Point. Town Water & Sewers @ Property Line. Close To Parks, Beaches, Transit, Schools, Churches, Golf, Marinas, Shopping, Hwy 404. A Rare Find In A Fast Growing Area Perfectly Situated On A Quiet Street With High-End Homes. Start Enjoying Life By Building Your Dream Home Here. (id:61852)
Right At Home Realty
117 Mount Crescent
Essa, Ontario
Spacious and move-in ready, this beautifully upgraded home is located in one of Angus' most sought-after neighbourhoods. Offering over 3,300 sq ft of finished living space, it features 4 bedrooms, 3.5 bathrooms, a fully finished basement, and a private, fully fenced backyard complete with a heated saltwater pool - perfect for summer entertaining.The bright main floor showcases hardwood flooring, an upgraded kitchen eat in kitchen with ample cabinetry, quartz countertops and stainless steel appliances as well as a large dining area. Upstairs, you'll find 4 spacious bedrooms, including a bright primary suite with a 5-piece ensuite and dual walk-in closets. A second bedroom also includes its own private ensuite - perfect for guests or teens. Walk out from the upper level to a covered balcony - a peaceful spot to enjoy your morning coffee or unwind in the evenings. The fully finished basement offers additional living space with potential for extra bedrooms if desired. Additional features include: in-ground sprinkler system, inside access to double car garage, no sidewalk (extended parking), pool deck, storage shed and under deck storage, main floor laundry, basement bathroom rough-in. 5 minutes to Base Borden, 15 minutes to Barrie and Alliston. (id:61852)
RE/MAX Hallmark Chay Realty
27 Hawthorne Lane
Aurora, Ontario
One of the best Lots on one of, if not the most sought after street in Aurora! Surrounded an impressive collection of stunning, multi-million-dollar Luxury Homes, nestled at the quiet end of a cul-de-sac. Set on a rare pie-shaped Lot, this property spans an impressive 155 feet wide at the rear, offering incredible space, privacy, and endless possibilities. Lots like those very rarely come to market, so secure it now and build your Dream Home on Hawthorne. Or renovate the existing well-laid-out 3-Bedroom Bungalow. Enjoy a short and scenic walk along beautiful Kennedy Street West to the heart of Yonge Street with its Cafes, Restaurants and Shops. Top-tier Private Schools like St. Andrews College and St. Anne's School are just minutes away, making this location as practical as it is prestigious. (id:61852)
Keller Williams Realty Centres
429 North Lake Road
Richmond Hill, Ontario
Backing Onto Lake Wilcox w/South Exposure, This Custom-built Detached House in Richmond Hill , Large Lot 49.21*232 Feet ,Rarely Offered A Private 10 Meter Long Deck Full Access to Lake Wilcox ! Motorized Boats & Planes Allowed On Lake, Stone Exterior, Tandem 3 Gar Garage, with Long Interlocking Driveway Parking 6 Cars. $$$ Spent on Recent Renovations, Unique Floor Plan of almost 3400 Finished Above Grade Square Feet Boasts an Expansive Open-concept Layout ,16 Ceiling Living Room on Main, Framed by Floor-to-Ceiling Windows and Anchored by Elegant Granite Fireplaces, 10.5' on Between that includes one Lovely Bedroom, a Gourmet Kitchen W/High End Built-in Appliances, Modern Custom Cabinets, Valance Lighting, Fantastic Dining Room & Family Room w/Overlooking Garden & Lake. Upper, Primary Bedroom w/Brand New Modern Ensuite , Walkout to Balcony ,2 Guests Bedroom, Large Sitting Area Drag In a Bunch of Lights through Skylight. Fin. W/O Above Grade Bsmt with 1 New Full Kitchen, 1 Great Room, 2 Rooms. Quality Materials Used Throughout and a Comprehensive Alarm and Video Surveillance System. Outside: Professional Landscaping, Generous Patio, A Garden Kids Slide Set ,Direct access to Lake Wilcox .Very Convenient idyllic location , Close To Park, Trails, Schools & Public Transportation , Minutes Away From Yonge St, Bayview Ave, Hwy 404, Etc. (id:61852)
Right At Home Realty
230 Alsace Road
Richmond Hill, Ontario
Bright and comfortable 1-bedroom, 1-bath basement apartment featuring large windows that fill the space with natural light. The unit offers open living areas with durable laminate flooring throughout, giving it a modern, easy-to-maintain finish.Perfect for a single professional or couple looking for a quiet, private space to call home. (id:61852)
World Class Realty Point
15064 Yonge Street
Aurora, Ontario
Commercial office building on Yonge St in Downtown Aurora. Desirable Yonge St Exposure and address. Updated throughout. 3 Level Professional Office Building. Main level features 6 offices, private washroom, bright large glass wall board room, lunch room and lobby area. Lower level has 2 separate areas and 2 private bathrooms. Medical & many other professional office uses. Approximately 3800 sqft on the main and lower level. On Site Parking (4). (id:61852)
RE/MAX Hallmark York Group Realty Ltd.
