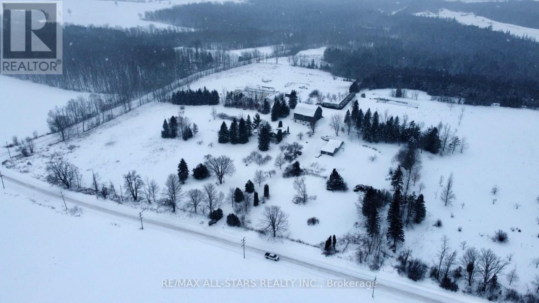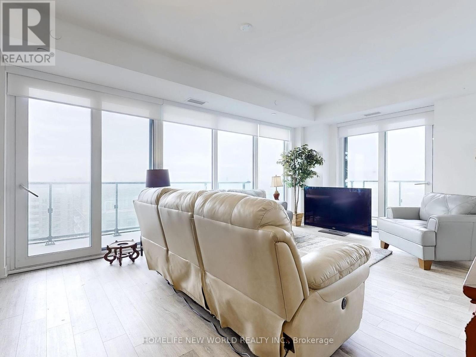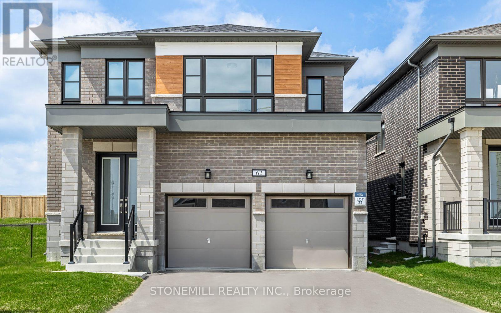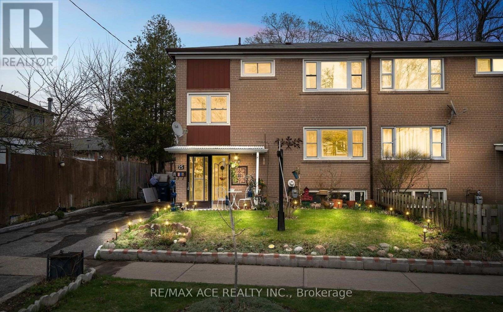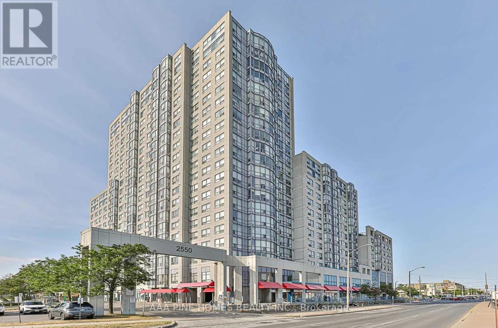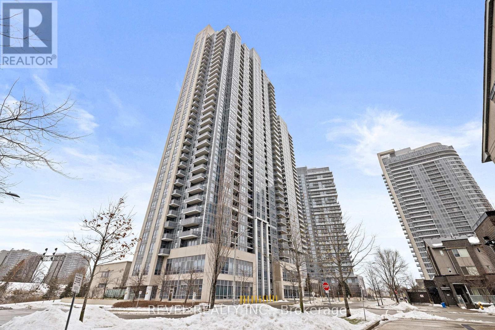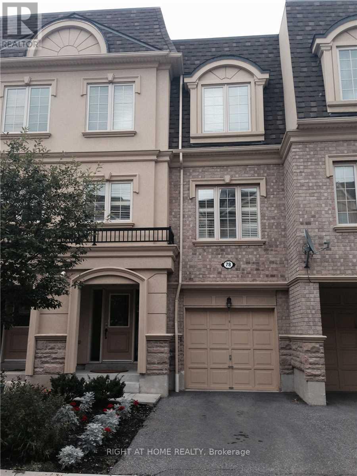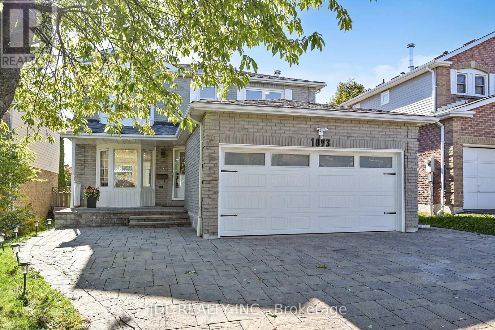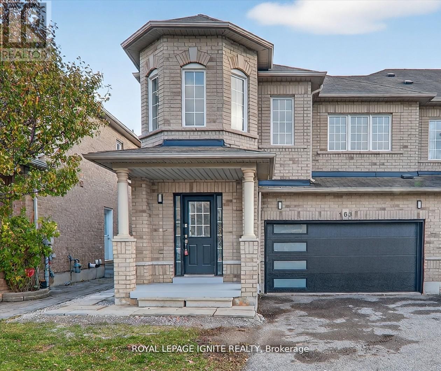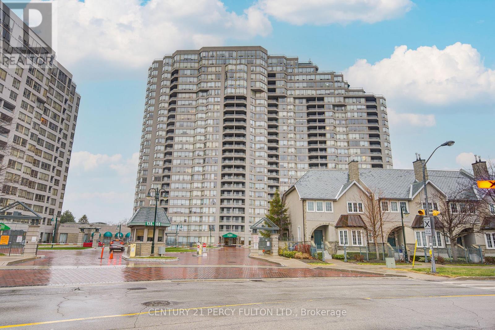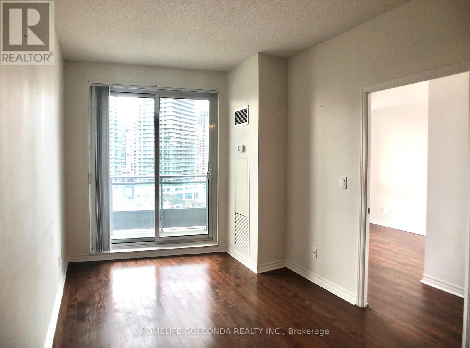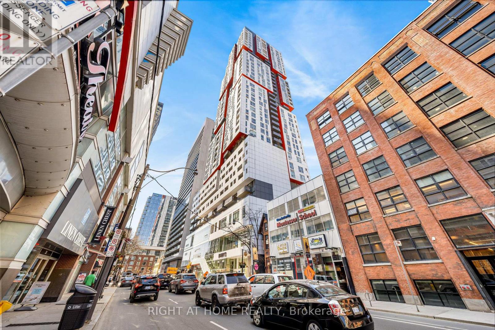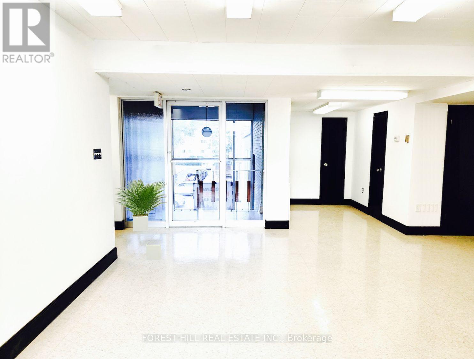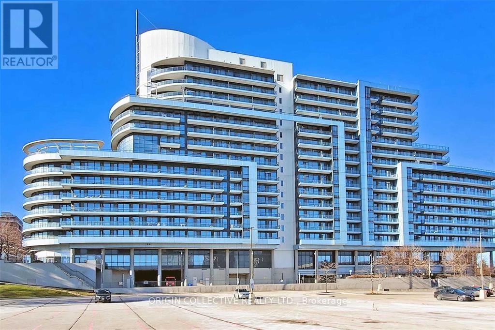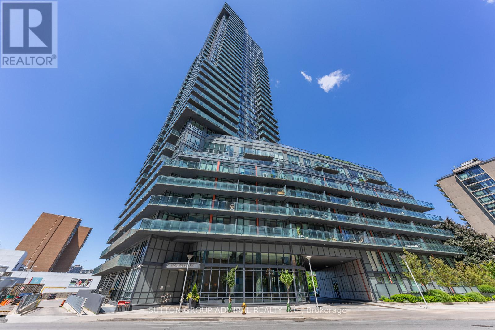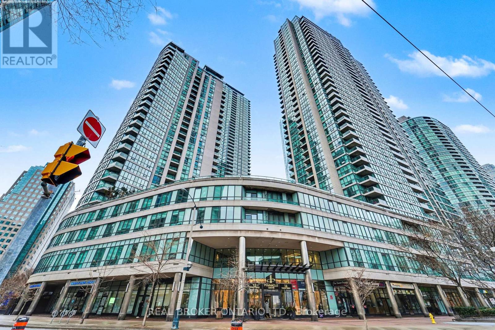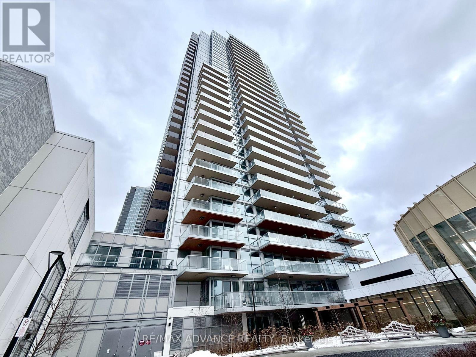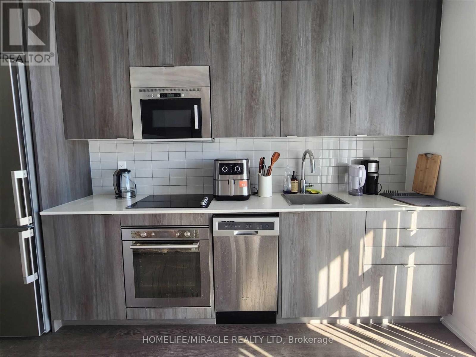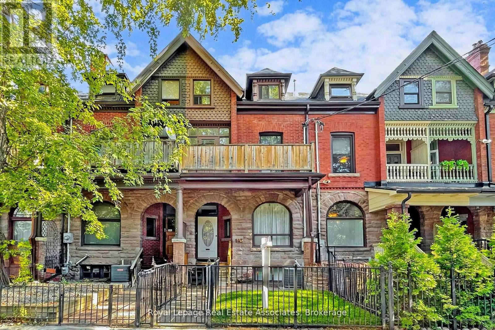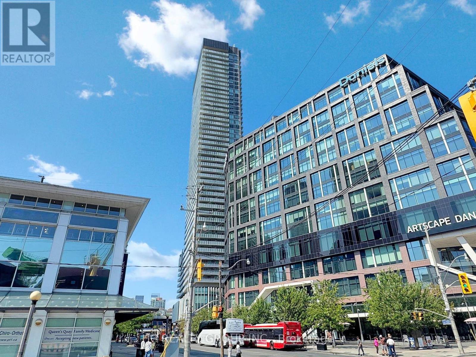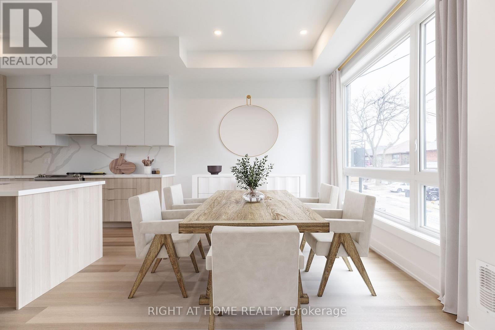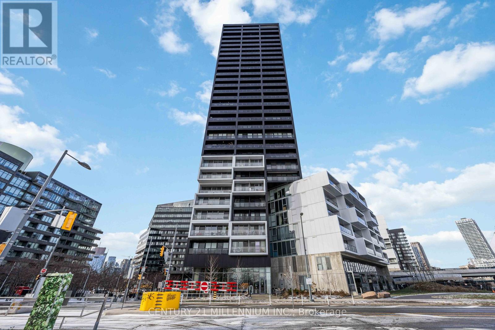14200 Sideroad 18
Brock, Ontario
Discover the perfect blend of natural beauty, functionality, and opportunity on this stunning 95.2-acre farm, ideally situated on a scenic corner lot with multiple road frontages and entrances. This rare offering features a mix of workable land and mature forest including an abundance of majestic maple trees making it ideal for hobby farming, homesteading, or simply escaping to your own private retreat.The property includes a cozy one-bedroom, one-bathroom home, perfect for year-round living or as a comfortable base while you build your dream home. A detached 5-car garage, large bank barn, and spacious workshop provide ample space for equipment, storage, or agricultural pursuits. For the green thumb or aspiring market gardener, the property boasts several greenhouses (sold as-is), ready to be brought back to life. Tucked away in the woods, you will find a charming sugar shack fully equipped and ready for maple syrup production (approx 850 trees tapped) alongside a peaceful pond offering a serene woodland escape. Additional highlights: * 3 Hydro Meters on property * Multiple access points for convenience and flexibility * Located close to all amenities while offering complete privacy and rural charm * Water irrigation Throughout property. Whether you're looking to farm, create a family compound, or invest in a one-of-a-kind rural property, this breathtaking farm offers endless possibilities. A true must-see! (id:61852)
RE/MAX All-Stars Realty Inc.
2410 - 105 Oneida Crescent
Richmond Hill, Ontario
Welcome to this stunning brand-new 2-bedroom 2 bath south-west corner condo on the higher floor located in the heart of Richmond Hill at Highway 7 and Yonge. 2 underground parking. Spanning 935 sq.ft., this south-west corner unit boasts unobstructed panoramic views through expansive floor-to-ceiling windows, flooding the space with natural light. The modern open-concept living area features sleek light wood flooring perfect for entertaining or relaxing. Step out onto the two private balconies to enjoy breathtaking vistas. The building offers top-tier amenities and is situated in a prime location, steps from shopping, dining, transit, and more. Don't miss this opportunity to own in one of Richmond Hills most sought-after communities! (id:61852)
Homelife New World Realty Inc.
62 Henderson Street
Essa, Ontario
Welcome to the Heartland Community by Brookfield Residential, an upscale, family-friendly neighborhood nestled in the charming Town of Baxter. This growing community is just a short drive from Alliston or Angus, providing ample access to outdoor activities along with modern lifestyle conveniences. Designed and built as a one of a kind Net Zero Ready Energy Efficient Home, this 2800 sq ft Hathaway model includes enhanced energy saving features: upgraded under slab and above grade insulation, higher quality windows, upgraded heat pump, upgraded ultra high-efficiency ERV and furnace system, tankless water hot water system, drain water heat recovery system, LED lighting, and is equipped with an energy home monitoring system. The home is also covered under the Tarion New Home Warranty. The main floor features 9' ceilings, a large chef-inspired kitchen with 2-toned cabinetry, quartz countertops and island/breakfast bar, separate dining room and family room with impressive 2-sided gas fireplace. a conveniently located main floor laundry/mud room offers direct access to the 2-car garage, furnished with a Tesla Universal EV Smart Charger. The second floor features a luxurious primary bedroom with hardwood floors, oversized walk-in closet and a 5-piece ensuite with a glass shower and standalone soaker tub. All bedrooms come include direct washroom access and walk-in closets, and an open concept study provides room for homework and play. The extra-deep lot is a gardener's dream, ready for your personal touch. **Pictures have been virtually staged** (id:61852)
Stonemill Realty Inc.
Main - 25 Overture Road
Toronto, Ontario
Welcome to the Semi Detached 3 Bedrooms 2 Bathroom at Kingston Rd & Overture Rd. Spacious Living, Dining & Eat in Kitchen and 1 Powder bathroom at Main Level. At second floor 3 Bedrooms, Closet & good size Windows. The Laundry is located in the Basement and it is Shared. This property is sitting in a convenient location with Restaurants, Plazas, TTC & Guildwood GO Station Nearby. (id:61852)
RE/MAX Ace Realty Inc.
1111 - 2550 Lawrence Avenue E
Toronto, Ontario
Location, location! Welcome to 2550 Lawrence Avenue East, Unit # 1111, situated in a prime area that offers seamless connectivity throughout Toronto via public transit. This bright and spacious residence boasts 2 bedroom, 2 bathroom and one parking, unobstructed views from the living area and primary bedroom. Notable features include quartz countertops in the kitchen and wooden cabinets. Residents enjoy 24-hour concierge services and a comprehensive monthly maintenance fee that encompasses air conditioning, heating, hydro, water, parking, and access to all building amenities. The owner currently occupies and maintains the unit. Conveniently located near Highway 401, Lawrence Subway, and TTC, with nearby access to a hospital and Centennial College. Don't miss this opportunity to acquire this beautiful apartment- perfect for 1st time buyers, investors (great rental potential) or for family. (id:61852)
Aaa Pine Homes Realty Inc.
619 - 275 Village Green Square
Toronto, Ontario
Welcome to this bright and well-maintained 1 Bedroom, 1 Bathroom condo in the highly sought-after Tridel-built Avani 2 at Metrogate, offering a functional open-concept layout with 9-foot ceilings, a modern kitchen with contemporary cabinetry, granite countertops, and stainless steel appliances, combined living and dining area, juliette balcony with north exposure for excellent natural light, and a carpet-free interior for easy maintenance. Enjoy resort-style amenities including 24-hour concierge and security, fitness and yoga studio, party room, billiards, theatre, rooftop deck, and outdoor BBQ area, with high-speed internet included in the maintenance fees, plus one parking space. Unbeatable location with quick access to Hwy 401, TTC, GO Transit, Scarborough Town Centre, Kennedy Commons, parks, shopping, restaurants, and everyday essentials-an excellent opportunity for first-time buyers, professionals, or investors. (id:61852)
Revel Realty Inc.
78 - 1250 St Martins Drive
Pickering, Ontario
Live, Play, And Work In This Beautiful Modern, Executive Townhouse In The Heart Of Pickering. Minutes Walk From Pickering Go Station, Hwy. 401, Frenchman's Bay, Pickering Town Centre, Farm Boy Grocery, Banking And More. This Space Has Everything, Including An Amazing Rooftop Patio For Relaxing And Entertaining, Gorgeous 9Ft Ceilings, Stainless Steel Appliances, Dark Brazilian Hard Wood Flooring, California Shutters Throughout. (id:61852)
Right At Home Realty
1093 Glenanna Road
Pickering, Ontario
Quality Built By John Boddy Home, Located On A High Demand Street In Pickering. Well Maintained By Current Owner, Newly Renovated Kitchen, New Stainless Steel Appliances, New Gas Range, Quartz Counter Top And Quartz Backsplash. Open Concept Layout, Pot Lights, Many Windows Filled With Lots Of Nature Light. New Engineering Wood Floor, New Staircase And New Stair Railing. The Home Features A Separate Entrance And Main Floor Laundry. Finished Basement With A Full Kitchen And 3Pc Washroom. New High Quality Roof With 10 Year Warranty! New Garage Door! South Facing Wrap Around Deck And A Serene Backyard For Your Relaxation And Enjoyment. Close To One Of The Top Ranked Schools: William Dunbar. Safe And Lovely Family Community, Close To Everything, Minutes To Pickering's Waterfront, PTC, Pickering GO and Hwy 401. Do Not Miss! (id:61852)
Jdl Realty Inc.
Main - 163 Seasons Drive
Toronto, Ontario
Stunning upgraded end-unit home with a double-door garage, offering a modern, newly renovated and spacious 3-bedroom layout with 3 washrooms and separate laundry. Freshly painted throughout and finished with new hardwood flooring, the main level features a bright, open living area enhanced by large windows that fill the space with natural light. The contemporary kitchen boasts brand-new quartz countertops and high-quality stainless steel appliances. Upstairs, enjoy three generously sized bedrooms and two beautifully finished washrooms, both complete with new quartz counters. Ideally located minutes from Highway 401, top-rated schools including Brookside Public School and Lester B. Pearson Collegiate Institute, nearby Catholic schools, Cedar Brae Golf Club, and 24/7 TTC public transit. Tenant to pay 60% of utilities. (id:61852)
Royal LePage Ignite Realty
1515 - 168 Bonis Avenue
Toronto, Ontario
*Investment property, must assume tenant from Feb1, 2026 60 Jan31, 2027 @ $3000/month *Tridel built and managed Gated community*1,375 SqFt Spacious, Sunny Bright 2 Br+Solarium(could be 3rd br)*Split-Layout**South Exposure with open balcony*Large Living/Dining Area*Recent Renovattion including Range Hood, Samsung Stove, Refrigerator, Toilets & Quartz Countertop in Washrooms*Kitcehn with Breakfast Area and tons of cabinets*Crown Moulding in Living Area*Master Bedrm w/ Walk-In Closet & His/Her Closet**Ample Storage in Laundry Rm*Fee include Hydro, Water, Gas, Internet, Cable TV (Fairchild Chinese TV). 24 hr Security*Outdoor & Indoor Pools, Sauna, HotTub*Gym, Cardio Room, Virtual Golf; Squash Court, Security System, Party Room, Billard Rm, Table-Tennis Rm, Card Rm,Guest Suites, Visitor Parking, Bbq Area, Bike Storage, Self-Serve Carwash And Visitor Parking*Squash Crt, Basketball Crt*BBQ Terrace,Ravine/Walking Trail at back*multi-million $ landscape* Back to West Highland Creek/Tam OShanter Golf Course, Steps to TTC, Agincourt Mall, Walmart, NoFrill, McDonald, Congee Queen, Shopper Drugmart, Toronto Public Library, Community Centre**Close to 401/404/Agincourt Go Station. (id:61852)
Century 21 Percy Fulton Ltd.
909 - 18 Holmes Avenue
Toronto, Ontario
Spacious & Bright 1 Bedroom With Clear West View, 9'F Ceiling, Large Balcony, Freshly Painted, Right At Yonge /Finch. Minutes To Finch Subway Station, Steps To Ttc, Close To Shops. Great Building Amenities: Indoor Pool, Whirlpool, Jacuzzi, Steam Room, Gym, Guest Suites, 24 Hr Concierge And Much More! (id:61852)
Homelife Golconda Realty Inc.
1611 - 318 Richmond Street W
Toronto, Ontario
Welcome to this beautiful1 bedroom + den suite located on the 16th floor of the Picasso Condos in the heart of downtown Toronto. This unit features modern laminate flooring throughout, built-in appliances, and a spacious open-concept layout. Step out onto your private balcony and enjoy city views and fresh air. Residents enjoy access to an array of amenities, including a fitness centre, rooftop terrace, party room, and more. You're just steps from world-class dining, shopping, nightlife, and transit. (id:61852)
Right At Home Realty
300 - 226 Bathurst Street
Toronto, Ontario
Incredible Opportunity To Lease This Professional Office Space Located At Bathurst & Queen! Upper Floor, Newly Renovated, AC Plus Operable Windows For Fresh Air, Mix Of Open Area And Built Out Offices, Soaked In Natural Light, Ensuite Kitchenette And Boardroom, Two Bathrooms. Comply with zoning regulations for Medical/dental. Long or Short Lease Will Be Considered. Utilities Extra, Onsite Parking Available, Private & Public Entrance. Can Be Combined With Main level Unit For Additional Space -- Up To 5,222 Sf Total. Don't Miss This Opportunity. (id:61852)
Forest Hill Real Estate Inc.
218 - 2885 Bayview Avenue
Toronto, Ontario
Award-Winning Arc Condo-A Landmark in Bayview Village.Experience refined urban living just steps from Bayview Village Shopping Centre and Bayview TTC Station. This spacious 1-bedroom plus den suite boasts 9-foot ceilings, floor-to-ceiling windows, and upgraded flooring and countertops, flooding the space with natural light and style.Residents enjoy exceptional, hotel-inspired amenities, including 24-hour concierge, a grand lobby, indoor swimming pool, steam room and sauna, private movie theatre, guest suites, and a stunning rooftop BBQ terrace-all designed for comfort and convenience.Luxury, location, and lifestyle come together. A must-see opportunity. (id:61852)
Origin Collective Realty Ltd.
Ph401 - 825 Church Street
Toronto, Ontario
Spectacular Corner Penthouse Suite With Breathtaking, Unobstructed North-West Views. Oversized Chef's Kitchen W/Large Breakfast Bar, Top Of The Line S/S Appliances, Granite Counters. Open Concept Layout With Floor-To-Ceiling Windows, 10' Ceilings, Engineered Wide Plank H-Wood Floors Throughout, Gas Fireplace, Led Pot Lights Custom Closet Organizers & Electric Blinds.3 Oversized Bedrooms W/Ensuite Bathrooms. Stunning Master Suite With 5 Pc Marble Bathroom & Oversized Walk-In Closet., Large Balcony. Building Amenities: Spa/Pool/Cabanas/Dining Room, Gym, 2 Guest Suites/Library/Visitor Parking,24 Hr Concierge.2 Parking Spots,1 Locker (id:61852)
Sutton Group-Admiral Realty Inc.
911 - 12 Yonge Street
Toronto, Ontario
A smart downtown buy for end-users and investors alike with zero wasted space, consistent rental demand, and amenities that feel more like a private club than a condo building. Welcome to the Pinnacle... Centre. This 1+Den gives you room to work, room to relax, and room to live - with a quiet balcony overlooking the tennis courts and storage most condos can only dream of. Inside, 626 sqft. of thoughtfully planned interior space features an open-concept living area, a true work-from-home den, a bedroom with a window and sliding closet, and in-suite laundry. Parking and an oversized locker are located on the same floor - an everyday convenience that remains rare at this price point. All-inclusive maintenance fees (heat + hydro + water + parking + locker) mean no surprise utility bills and clear line-of-sight on your monthly expenses. Pinnacle Centre delivers resort-level amenities across 30,000+ sq.ft., including multiple fitness centres, tennis and squash courts, an Olympic-length saltwater pool, business centre, rooftop terraces, guest suites, theatre room, games room, smart lockers to simplify package pickups, and a 24-hour concierge service. Location is unbeatable. Step outside and you're minutes from Union Station, the PATH, Harbourfront, Sugar Beach, St. Lawrence Market, Scotiabank Arena, Bay Street, UP Express, Farm Boy, Longo's, LCBO, cafés, and restaurants. Perfect for first-time buyers, downtown professionals, pied-à-terre purchasers, and investors seeking reliable rental demand in a buyer-friendly condo market. Parking + Oversized Locker Included. All Utilities Included. (id:61852)
Real Broker Ontario Ltd.
1405 - 6 Sonic Way
Toronto, Ontario
Welcome Home to 6 Sonic Way! This Spacious 1 Bed + Den + 2 Full Bathrooms features sunny unobstructed views and modern finishes throughout. Terrific layout that gives you flexibility to live, work, and unwind. Live in the vibrant Don Mills and Eglinton area with everyday conveniences right at your door. Just Steps From The Eglinton Crosstown LRT, And Minutes From The Don Valley Parkway And Highway 404. Close Proximity To Fabulous Schools, Shopping and Restaurants. Extensive Parks And Green Spaces. Nearby Is The Science Centre, Aga Khan Museum, Real Canadian Superstore, Shops At Don Mills, And E.T. Seton Park. Luxurious Amenities Include: Outdoor Terrace, Gym, Exercise Room, Guest suites, Party Room, and Visitor Parking. Storage locker is included! (id:61852)
Right At Home Realty
1609 - 27 Mcmahon Drive
Toronto, Ontario
Welcome to the highly sought-after Saisons Condominium. Bright and spacious northwest-facing corner suite featuring unobstructed park views and a functional split 2-bedroom layout offering excellent privacy and abundant natural light. Total of 893 sq. ft., including 755 sq. ft. of interior space and a 138 sq. ft. finished balcony with porcelain tile flooring. Features 9-ft ceilings, floor-to-ceiling windows, and laminate flooring throughout. Modern kitchen with quartz countertops, custom cabinetry, and built-in Miele appliances (fridge, oven, cooktop, range hood, dishwasher, washer & dryer). Exceptional amenities include 24/7 concierge, indoor pool, golf simulator, ballroom, wine lounge, landscaped gardens, BBQ terraces, and children's play area. Prime location steps to Bessarion Subway Station, GO Transit, Bayview Village, IKEA, Canadian Tire, shops, dining, and easy access to Highways 401, 404 & DVP. An ideal opportunity for end-users or investors seeking comfort, convenience, and long-term value in a premier park-facing corner suite. (id:61852)
RE/MAX Advance Realty
1406 - 101 Erskine Avenue
Toronto, Ontario
Prime Location In The Yonge - Eglinton Neighbourhood Steps Away From The Subway, Shops And More!. Functional Open Concept Layout With Built In Appliances And Quartz Counter Top. Lots Of Luxurious Amenities Including 24Hr Gym, Party Room, Courtyard Bbq Area, Guest Suites, Infinity Pool And More! (id:61852)
Homelife/miracle Realty Ltd
143 Seaton Street
Toronto, Ontario
Welcome to this exceptionally spacious 6+1 bedroom, 3-washroom Victorian townhouse in the heart of downtown Toronto. Offering approximately 2,714 sqft of living space above ground plus a finished basement totalling over 3500 sf of living space, this home features 2 renovated kitchen and 3 washrooms, providing modern comfort while preserving classic charm. Enjoy oversized bedrooms, two full kitchens (main floor and second floor), and a one-car garage "a rare find in this prime location. Perfect for large families, multi-generational living, or investment opportunities. Steps to transit, parks, shops, and all the vibrancy of downtown living. A must-see property with incredible potential! Furnace(2018) Central Air Conditioner (2021), Roof (2017). One Kitchen and two Bathrooms are newly renovated. Don't miss out on having an opportunity! (id:61852)
Royal LePage Real Estate Associates
1303 - 15 Lower Jarvis Street
Toronto, Ontario
Waterfront Luxury Furnished 2 Bedrooms + 2 Bathrooms Unit, South-East CornerView, Large Windows, Spacious Balcony teps from TTC, Loblaws, St. Lawrence Market, Sugar Beach, LCBO, George Brown College, and OCAD. (id:61852)
Hc Realty Group Inc.
811 - 38 Forest Manor Road
Toronto, Ontario
Welcome to Unit 811: a bright and thoughtfully designed 1-bedroom + den suite located in the heart of North York's vibrant Emerald City community. This well-laid-out unit features 9-foot ceiling and a preferred square layout, offering comfortable living. This open-concept living and dining area flows seamlessly into a modern kitchen equipped with high-quality appliances, sleek cabinetry, and ample counter space. Residents enjoy underground access to FreshCo, eliminating the need to step outside for daily essentials. The building offers exceptional amenities, including a 24-hour concierge, gym, yoga studio, indoor pool, hot tub, sauna, and party rooms. Ideally located just steps away from Don Mills, TTC station, Fairview Mall, schools, parks, and a community centre, with quick access to Hwy 404, 401, and DVP. A practical and inviting home in one of Toronto's most convenient and connected neighbourhoods, Unit 811 is not to be missed. (id:61852)
Century 21 King's Quay Real Estate Inc.
266 Atlas Avenue
Toronto, Ontario
Introducing your beautiful 4-bedroom, 3-bathroom townhouse in the highly sought-after Humewood/Cedarvale neighbourhood. This home features full-sized appliances, a chef-inspired kitchen, a spacious open-concept main floor, and a deck off the master bedroom. Perfect for young families, this charming community offers excellent schools, including Leo Baeck Day School, as well as parks, shops, transit, and cafes along St. Clair. Don't miss out on this incredible opportunity book your showing today! (id:61852)
Right At Home Realty
2409 - 170 Bayview Avenue
Toronto, Ontario
Bright, functional and designed to impress. These are the views people move downtown for. This 770 sq ft southwest-facing 2 bedroom, 2 bathroom corner suite at RC3 delivers sweeping water views from the living space and a postcard-perfect skyline backdrop from the primary bedroom. The layout is genuinely livable, with floor-to-ceiling windows, an open concept main area and modern finishes throughout. The 108 sq ft balcony extends the space outdoors. Parking, a locker and two dedicated bike-storage racks give you the storage trifecta most units lack.RC3 is known for its bold architecture and energy-efficient build, paired with amenities that feel elevated: a sleek fitness center, outdoor pool, two-storey party room, lounge and co-working areas that actually get used, plus other thoughtful features throughout the building. The location hits every lifestyle box. Steps to Corktown Common, The Distillery District, Canary cafés, the Lower Don River Trail, the Bayview multi-use trail, TTC, and quick access to the DVP and Gardiner. Walk, bike or transit with total ease. An intelligently laid-out corner suite with light, room to grow into and convenience built into the day-to-day. (id:61852)
Century 21 Millennium Inc.
