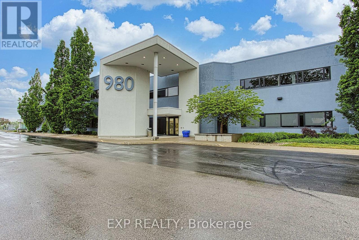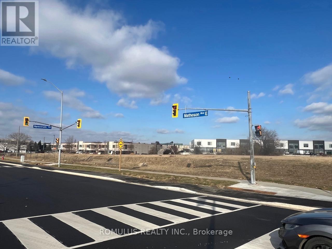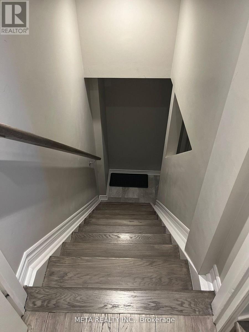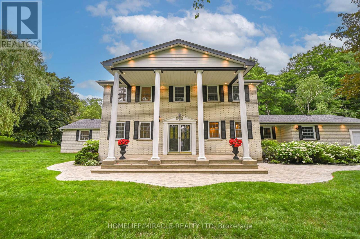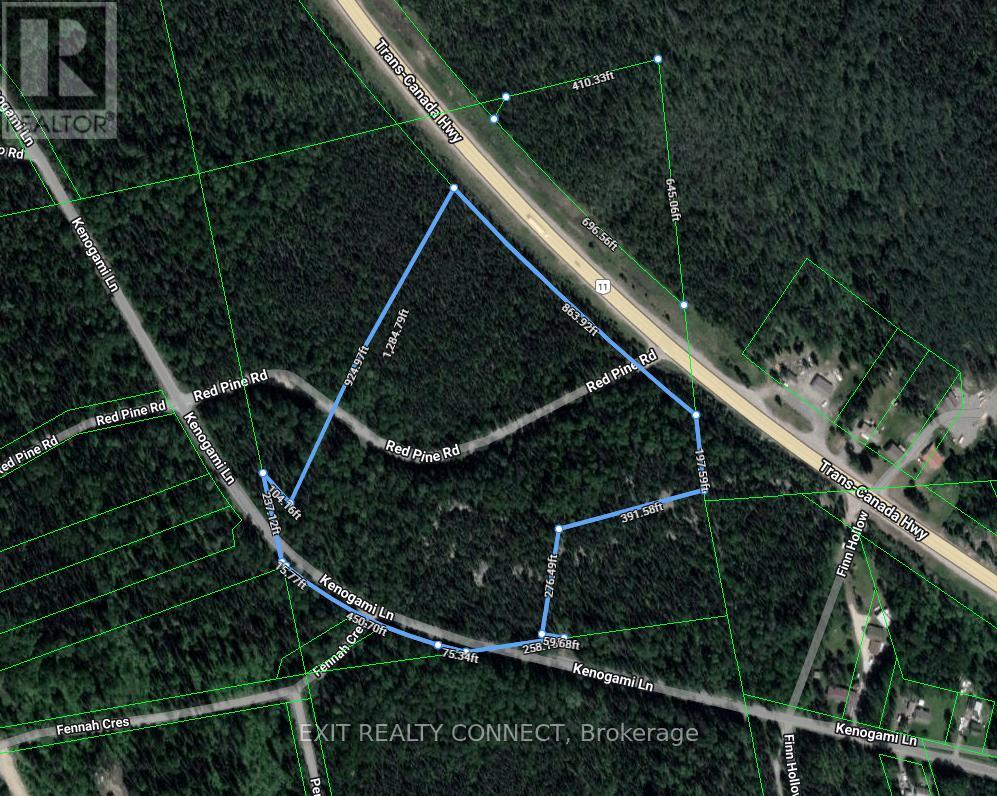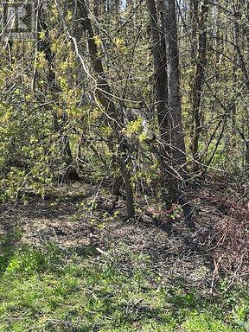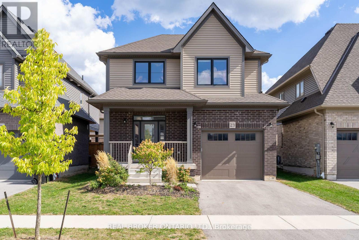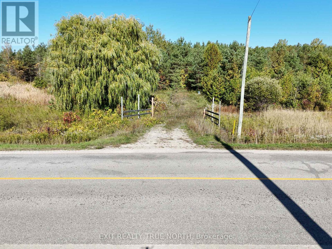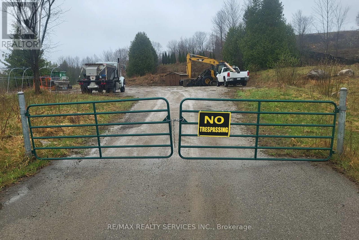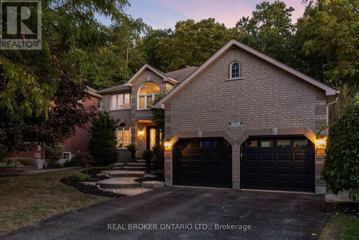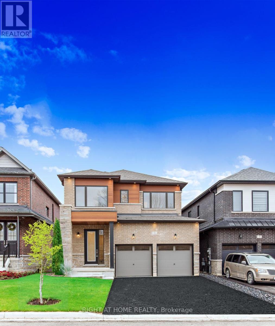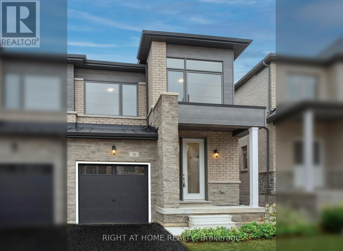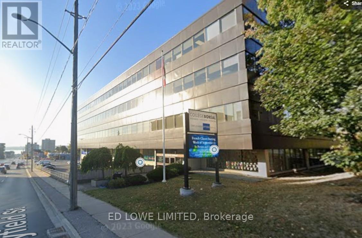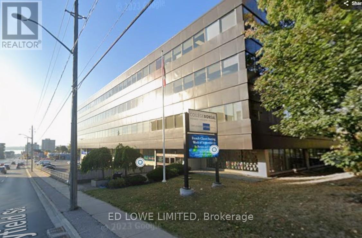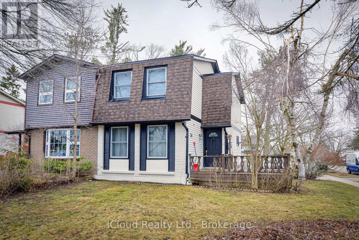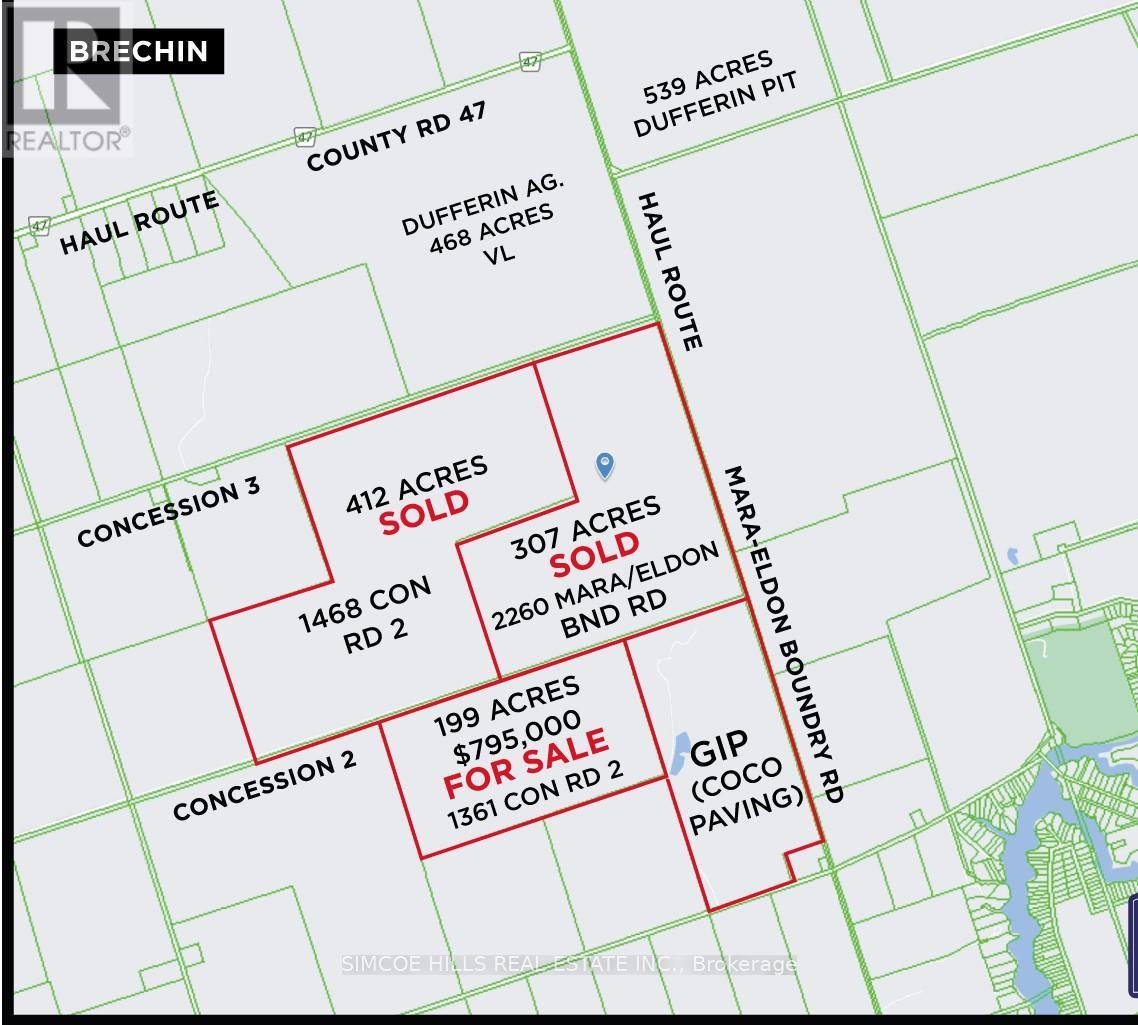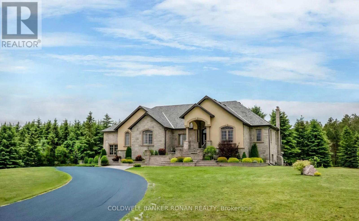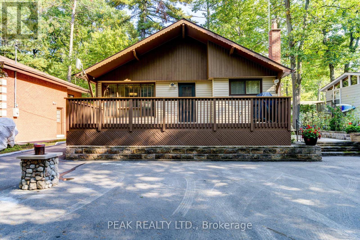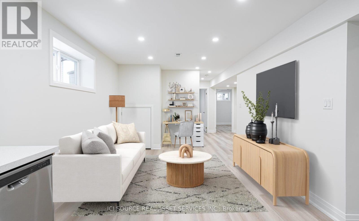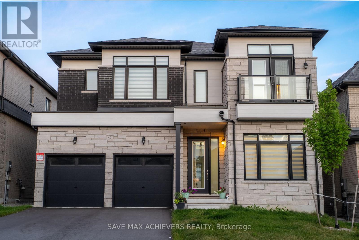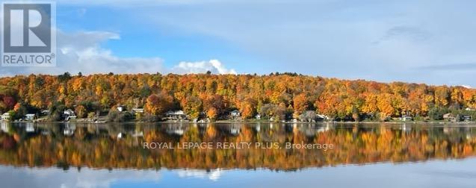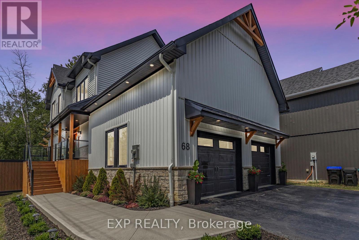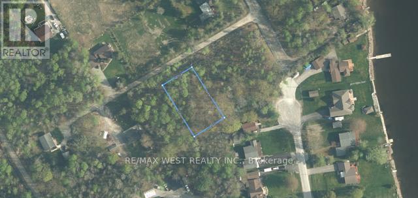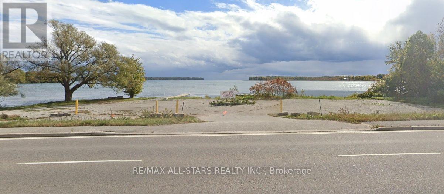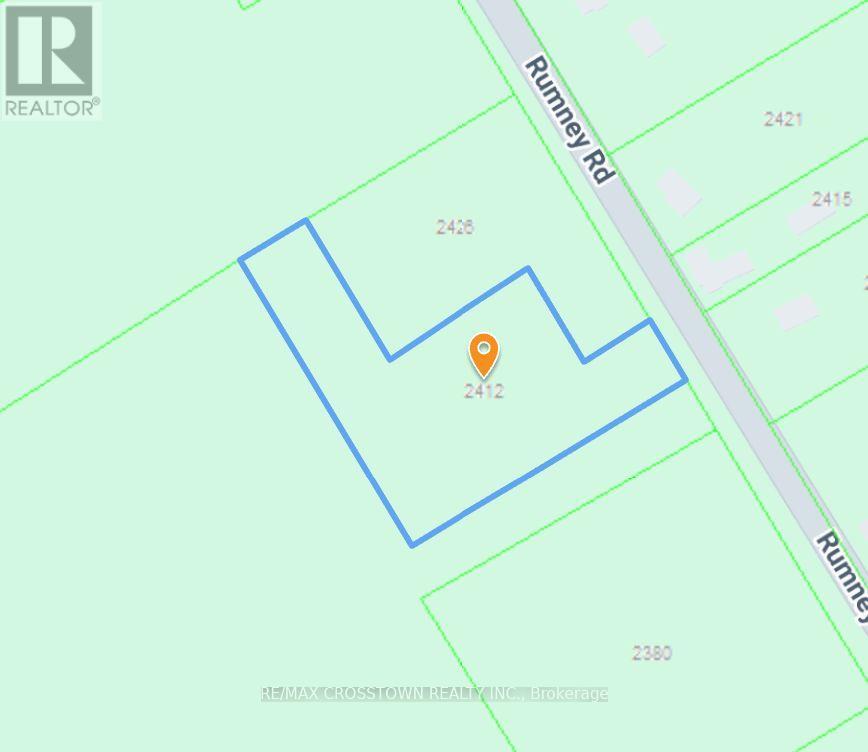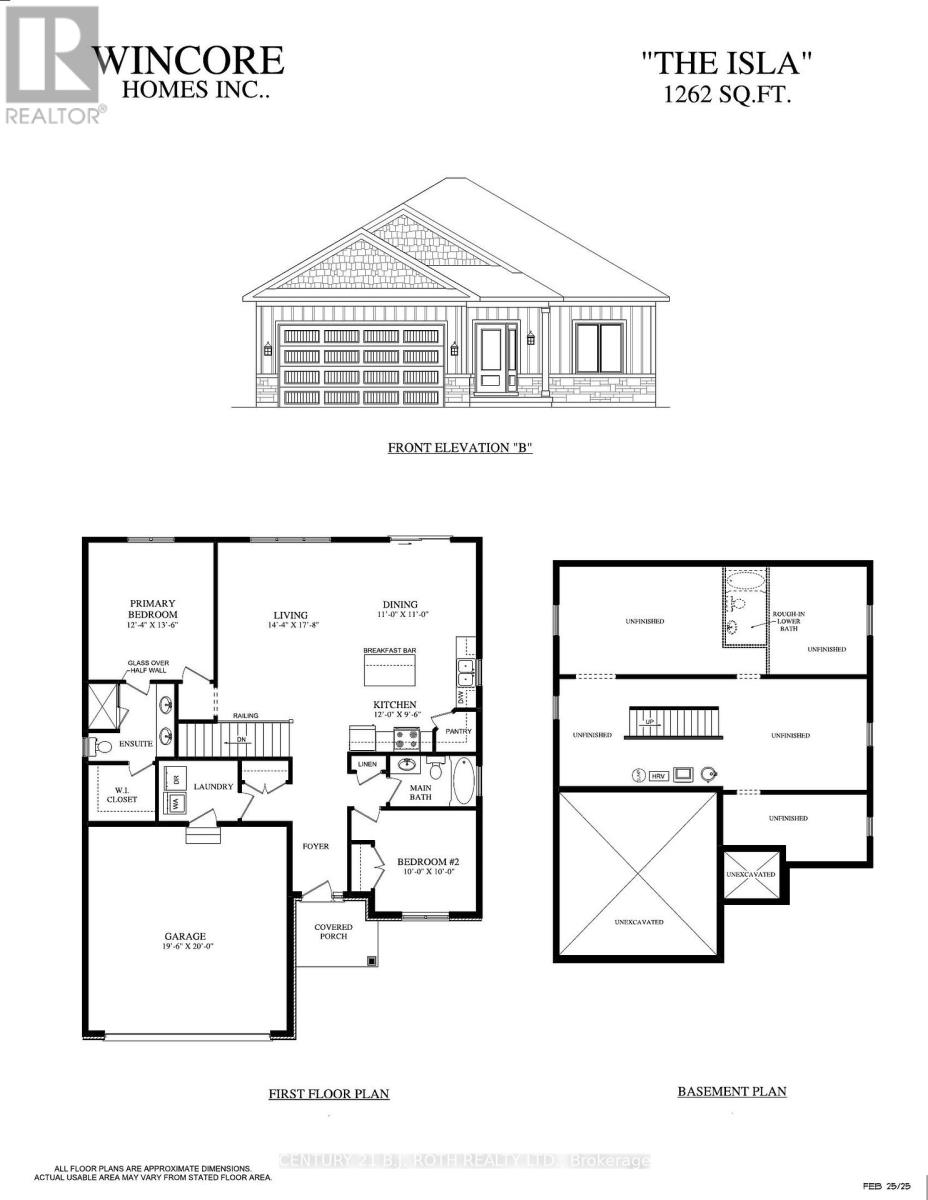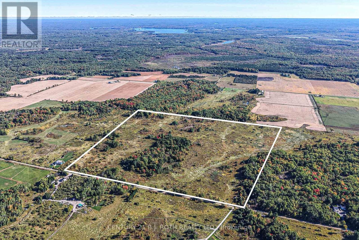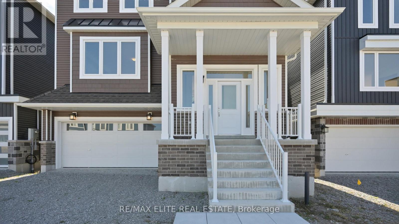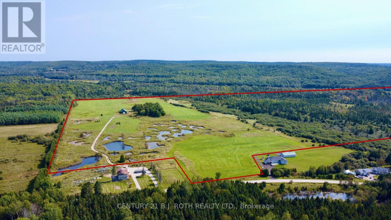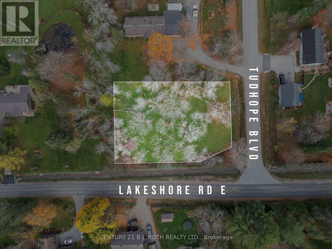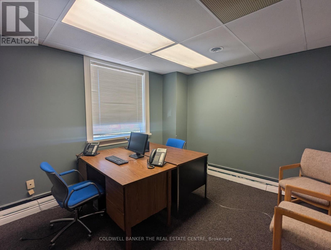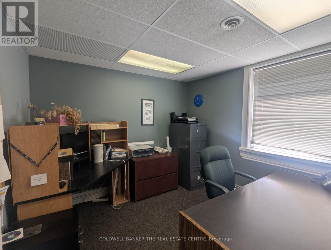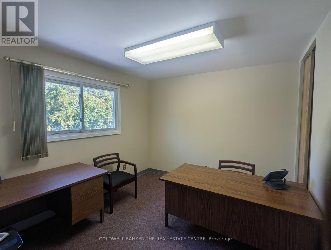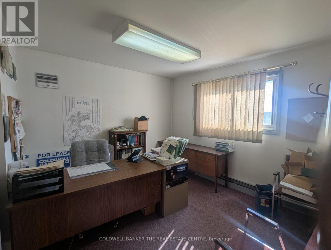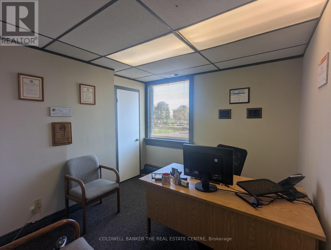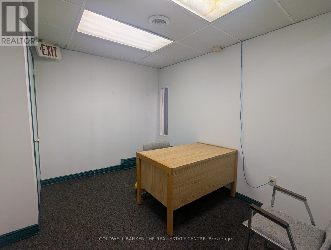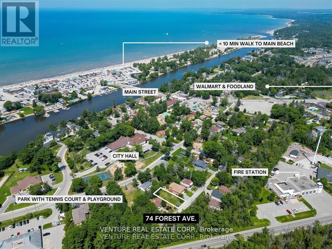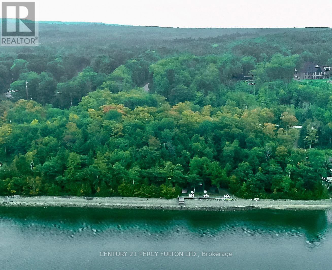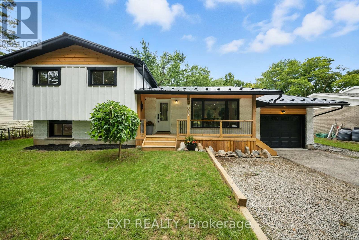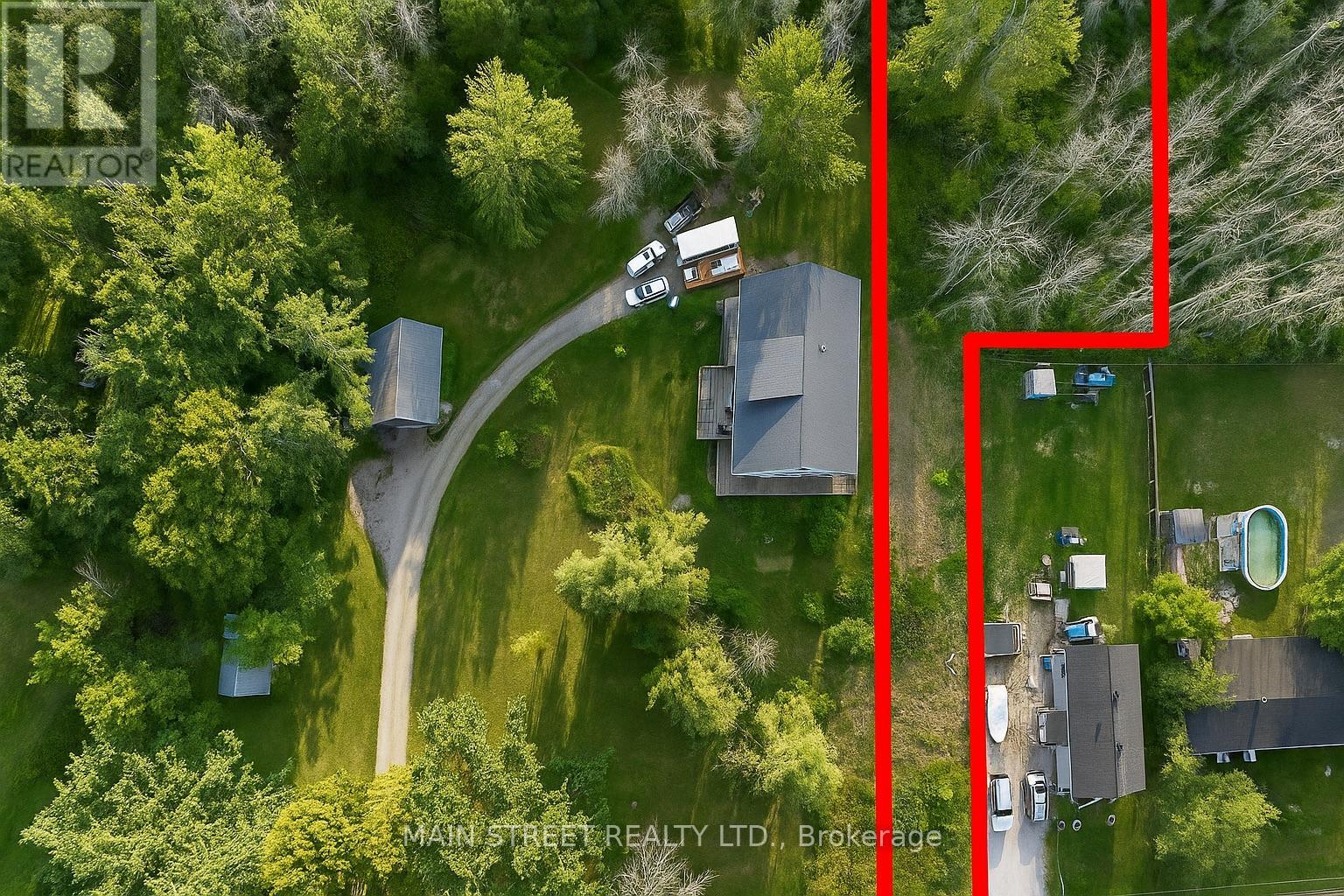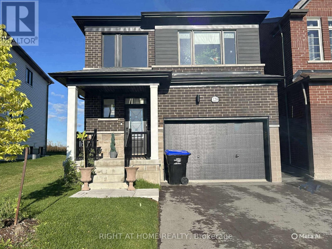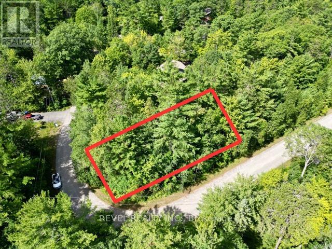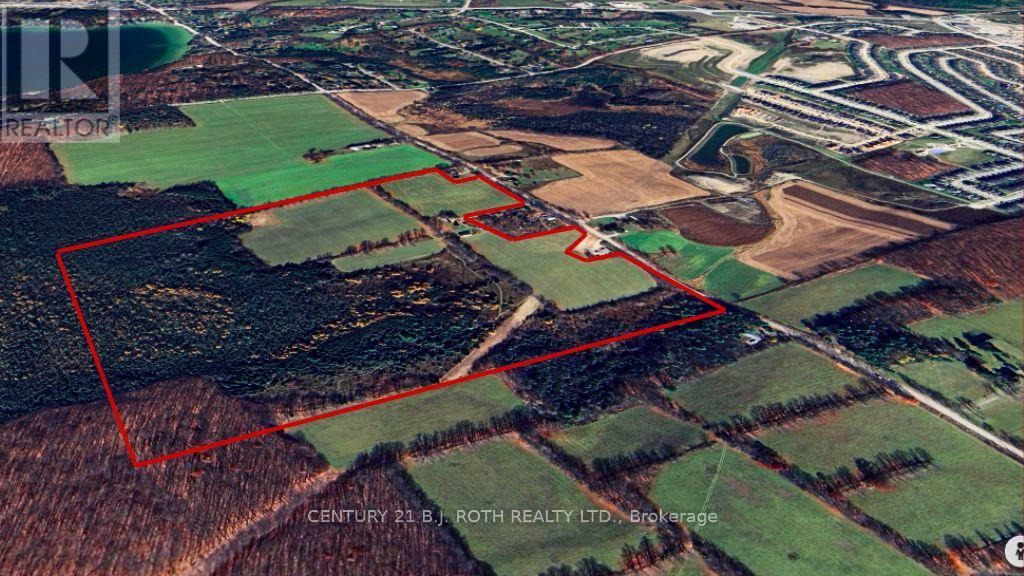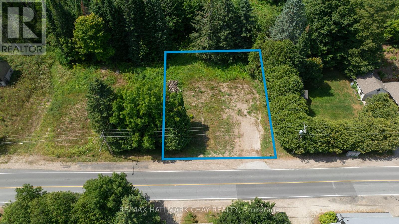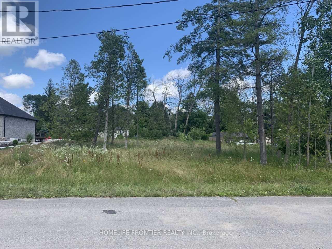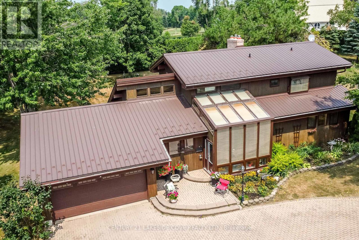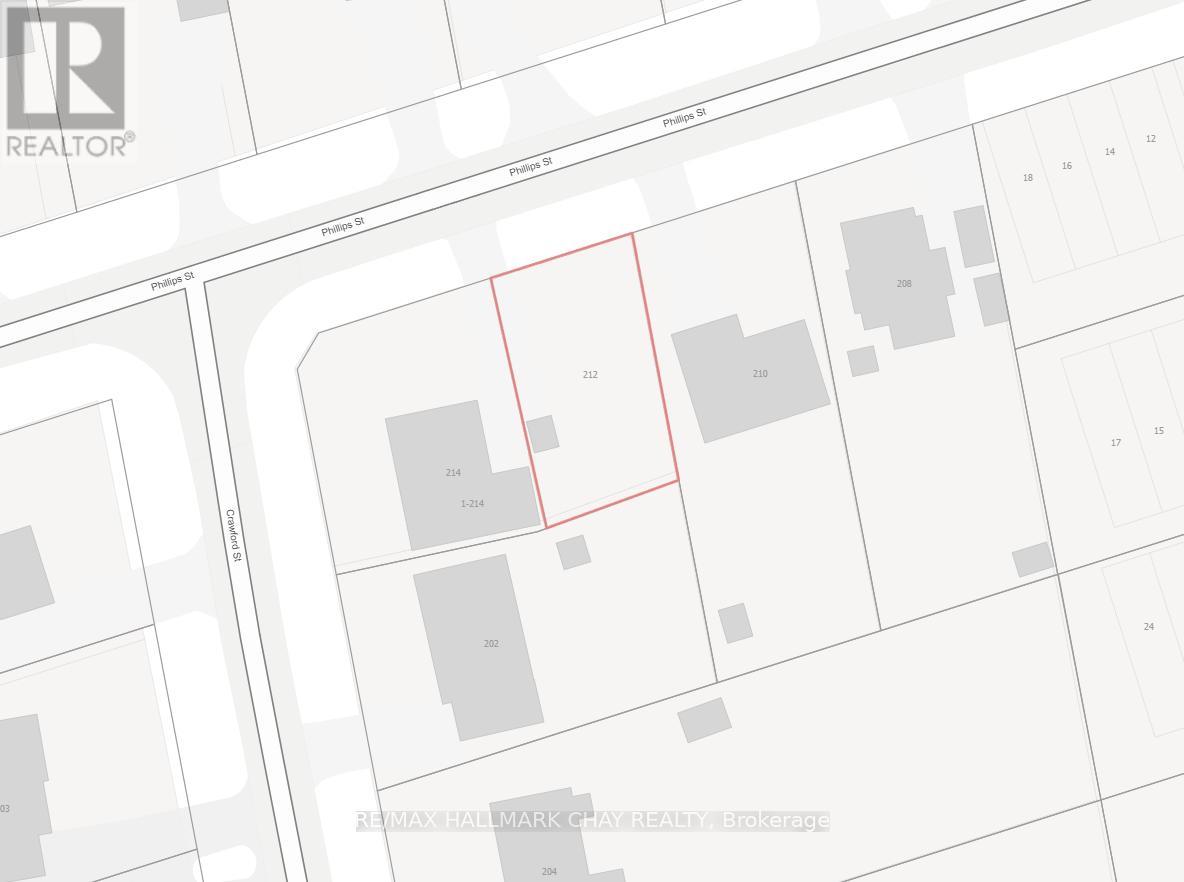105 - 980 Fraser Drive
Burlington, Ontario
Introducing a sleek and contemporary office space poised at 980 Fraser Drive suite 105, Burlington. Nestled conveniently just off Walkers Line, this modern haven is primed to elevate your business presence. Spanning across 5,200 sqft, the layout of this office space is thoughtfully crafted to accommodate diverse business needs. From open-concept work areas to private offices and meeting rooms, every corner is optimized for efficiency and collaboration. The sleek finishes and contemporary fixtures add a touch of sophistication, while ergonomic furniture ensures comfort during long work hours. State-of-the-art technology infrastructure caters to the demands of modern businesses, keeping you seamlessly connected and productive. Located in the heart of Burlington, the convenience of the location cannot be overstated. With easy access to major transportation routes and ample parking facilities, commuting to and from the office is a breeze for both employees and clients alike. Whether you're a budding startup, an established corporation, or anything in between, this office space offers the perfect canvas to realize your business aspirations. Elevate your brand presence and unlock endless possibilities at 980 Fraser Drive suite 105. Book your viewing today and step into the future of workspace excellence. (id:61852)
Exp Realty
Pl Block E Matheson Boulevard E
Mississauga, Ontario
Introducing a Unique Vacant 2.25 Acre Industrial Lot in Prime Airport Corporate Community close to major highways 401 427 410 and 403. Located at intersection of Matheson Blvd E. and Spectrum Way, this fantastic rare site has great exposure and is in walking distance to the newly built Spectrum Station. The station is a part of the MiWay transit system, which operates both MiLocal (local buses) and MiExpress (express buses) route. This development land is ideally located in the heart of prime real estate in close proximity to many prestige large corporate offices; Canon, Bell Canada, Maersk Shipping to name a few. (id:61852)
Romulus Realty Inc.
7568 Doverwood Drive
Mississauga, Ontario
Professionally Finished Bachelor & Tastefully Furnished! Don't Miss This Hidden Gem! Engineered Hard Wood, Quartz Countertops, High Gloss Tiles & Furnishings Give This 5 Star Stunner A Luxurious High End Feel. Includes An Extra Large Dug Out Window That Meets Proper Fire Regulations. 1 Parking on driveway. Stand Up Shower, Pot Lights Throughout. All furnishings seen in photos included in rent! Upon entering main door, there is a common area hallway that leads to separate entrance doors for the main floor unit and another for the basement unit. Laundry is in the basement. Inclusive of all utilities, internet & parking. To book a viewing please have YOUR realtor make arrangements! 24 hr notice required. (id:61852)
Meta Realty Inc.
4 Mcelroy Court
Caledon, Ontario
Here is one of the most sought out neighbourhood in area. This corner unit allows for extra parking offers sunlight filled large principle rooms . Extremely private beautiful pool sized lot. Located on a beautiful child safe cul-de-sac. Gleaming granite countertops, oak staircase with beautiful iron pickets second floor laundry large on-suite bathroom complete with walk-in closet. (id:61852)
Right At Home Realty
62 Gibson Lake Drive
Caledon, Ontario
LUXURIOUS ESTATE on 3.937 ACRES Lot in prestigious PALGRAVE community. Property features very Spacious 4 Car Garage (2 Attached + 2 Detached- Perfect for Boat storage or Pickup truck), Huge Open concept Separate Living, Dinning & Family Room. Chefs Dream incredible Custom Gourmet Kitchen w/large pantry, Skyview & high-end appliances, Huge Solarium/Meditation Hall, Home Office/Yoga Studio/Sun Room, B/I Closets- Dressing Room- Custom Organizers & Antique Architectural Ensuite, Elaborate SPA with Dry-Wet Sauna & bath Combo, Multiuse Guest Bedroom/Game or Exercise Room/ Theatre room, Inground Swimming Pool, Outdoor Shower, Fire-Pits, Hot Tub, Outdoor BBQ line, Cabana (Outhouse), Kids Play zone, Fully fenced Private Tennis Court, very spacious Garages, Storage Shed, BOSS Speaker System, Benches. Enjoy Private Camp-Ground & Party Ready Backyard, Plenty of Parking & Storage space throughout, Close to Parks, Trails, Campground, Recreational activity & School. Tones of Possibility for future expansion of additional outdoor activity in your Front & Backyard (i.e. Swings, Paintball, Tree House, Treetop Tracking, Basketball, Trampoline, Private Camping or Trail walking activity). This estate seamlessly combines urban comforts with a rural ambiance, blends modern amenities with historic charm, offering a serene retreat amidst Southern Ontario's scenic landscapes. Ideal for those seeking a luxurious lifestyle with ample space for private relaxations, grand-scale entertainment and recreational activities. Masterfully finished, truly unique estate, a real combination of Urban and Rural, Modern and Historic vibe. All fixtures attached to this lot are part of this property and its included in Purchase Price. Please check out the Virtual Tour, You tube Video and attached Feature Sheet as this space is not enough to explain full description in few words. Seeing is believing. MUST SEE !! (id:61852)
Homelife/miracle Realty Ltd
0 Kenogami Lane
Kirkland Lake, Ontario
Large residential mining lands - Freehold patent of site area 20.757 acres within walking distance to Kenogami lake. There are no easements on this property. NO STREET LIGHTING, NO CURBS AND GUTTERS, NO SIDEWALK ON STREET, TOPOGRAPHY LEVEL, CORNER LOT Easy access from Red Pine road and Kenogami lane. Property could possible be used for outdoor recreational activities, or land development. (id:61852)
Exit Realty Connect
153 Courtland Street
Ramara, Ontario
A 100' x 200' building lot offers the ideal setting among the trees to create your dream home. Just steps from the shores of Lake Simcoe plus 2 public beaches. Located in a charming rural neighbourhood with a picturesque horse farm across the road. Only minutes to Orillia where one can find great shopping, library, entertainment options and an array of excellent restaurants and coffee shops. All costs\\fees to acquire permits the Buyer's responsibility (id:61852)
Simcoe Hills Real Estate Inc.
23 Kerr Street
Collingwood, Ontario
Step into style, sunshine, and modern comfort at this beautiful detached home in one of Collingwood's most sought-after neighbourhoods. Built with todays lifestyle in mind, this 3-bed, 3-bath gem delivers the perfect mix of function and flair whether you're raising a family, working from home, or sneaking away for ski weekends at Blue.Inside, the open-concept main floor is bright and welcoming with large windows, high ceiling, and an easy flow that makes entertaining a breeze. The sleek kitchen features stainless-steel appliances, a centre island, and plenty of counter space for those big family breakfasts or après-ski snacks. The cozy living area opens to the backyard ready for summer barbecues and morning coffee in the sun.Upstairs, you'll find three spacious bedrooms, including a serene primary suite with walk-in closet and private ensuite with upgraded shower featuring a rain shower head. A full basement offers tons of potential for a rec room, home gym, or guest suite whatever fits your lifestyle best. Perfectly located close to schools, trails, parks, shops, and the waterfront, 23 Kerr Street puts you just minutes from downtown Collingwood and a quick drive to Blue Mountain.Whether you're a weekend warrior, growing family, or someone who just loves the Collingwood vibe this is the home where good memories begin. (id:61852)
Real Broker Ontario Ltd.
6696 33/34 Nottawasaga Side Road
Clearview, Ontario
Excellent opportunity to own a nearly half-acre lot on 33/34 Nottawasaga Side Road. Featuring a gated entry and an installed driveway for added convenience and security, this property is ready for your vision. The land is level, partially cleared, and partially treed, offering the ideal balance of open space and natural privacy. For added practicality, a 12' x 24' storage shed is also included. Enjoy the best of both worlds: peaceful country living just minutes from Nottawa, Wasaga Beach, and Collingwood, with quick access to modern amenities such as the nearby casino, new Costco development, shopping, dining, and recreation. Offering space, privacy and investment appeal, this property holds tremendous potential in one of the areas most desirable locations. Don't let this amazing opportunity pass you by! (id:61852)
Exit Realty True North
269 Whitfield Crescent
Midland, Ontario
Rare 1.05 Acre Industrial Lot ( Zoned "M1") Within The Town Of Midland In The " Heritage Business Park " ! Unique Two Level Lot, Mostly Cleared And Ready For A Variety Of Uses ( See Attachments ). Building Permit Application Was Submitted In 1992 / 1993 But Has Expired ( See Attached ). Phase One ESA Was Completed On May 9th, 2024, And No Concerns Were Identified ( See Attached ). Water, Sewage And Natural Gas At The Street. Easy Access To Hwy # 12 And Hwy # 400. Very Desirable Vacant Land With Many Industrial, Commercial, Manufacturing And Storage Uses. Priced Below The Most Recent Sales In The Area ! (id:61852)
RE/MAX Realty Services Inc.
43 Crimson Ridge Road
Barrie, Ontario
Welcome to 43 Crimson Ridge Road, a beautifully appointed family home located in Barries sought-after Bayshore community. Set on a premium 169-ft-deep pie-shaped ravine lot backing onto greenbelt, this two-storey residence offers four bedrooms, four bathrooms, and a fully finished basement with a full bathroom. Professional landscaping, stamped concrete walkways, inground irrigation, and exterior soffit lighting frame the home, while new wrought-iron and glass double doors create a striking first impression. Inside, a hardwood circular staircase anchors the main floor. Pot lighting, wainscoting, crown moulding, hardwood flooring, and two gas fireplaces highlight the living spaces. The kitchen and principal rooms flow naturally to the private rear patio, complete with a hot tub and newly finished cabanaperfect for entertaining guests and family. Upstairs, the primary suite includes a large sitting area, custom walk-in closet, and oversized ensuite with heated floors, a glass-enclosed shower, and a soaker tub. A newly renovated 4-piece bathroom serves the additional bedrooms. The attached double garage with inside entry offers a loft storage area with an electronic hoist and a convenient drive-through to the backyard. Approved architectural drawings for a separate side entrance to the basement add future potential. Additional features include a built-in security system and on-demand hot water. Steps to Wilkins Trail and beach, Valleyview Park, fantastic schools, and minutes to Highway 400, the GO Train, downtown Barrie, and south-end shopping, this property balances a peaceful natural setting with urban convenience. (id:61852)
Real Broker Ontario Ltd.
33 Calypso Avenue
Springwater, Ontario
Welcome to your new home in Midhurst Valley, a stunning community built by Geranium Homes and ready for immediate move-in. This spacious 4-bedroom, 3.5-bathroom home boasts 2208 sq ft of luxurious living space.Enjoy elegant features like exterior pot lights, interior pot lights in select rooms, and upgraded flooring. The kitchen is a chefs dream with Caesarstone countertops, while all bathrooms feature stone countertops with under-mount sinks. The primary bedroom is a retreat with a raised tray ceiling.Additional highlights include an enlarged basement window and egress window, providing ample natural light. Appliances included: fridge, stove, dishwasher, washer, and dryer.Ideal for families and young couples, this home offers a perfect blend of community charm and modern amenities. Don't miss your chance to live in the vibrant Midhurst Valley! (id:61852)
Right At Home Realty
36 Daffodil Road
Springwater, Ontario
Welcome to your dream home in Midhurst Valley, built by Geranium Homes and ready for immediate move-in! This stunning property features 3 bedrooms and 2.5 bathrooms, including a luxurious primary suite with a raised tray ceiling, glass shower, and free-standing soaker tub. The open-concept media room on the second floor provides a perfect space for relaxation and entertainment.The kitchen boasts Caesarstone countertops, upgraded tiles, and comes fully equipped with a fridge, stove, dishwasher, washer, and dryer. Elegant 5 1/4 baseboards add a touch of sophistication in the home.Enjoy the convenience of being close to parks and schools in a community ideal for families and young couples. Experience Barries urban energy alongside the unique four-season adventures of Lake Simcoe. Midhurst Valley offers the perfect blend of tight-knit community living with endless opportunities for outdoor fun. Come and settle down in this beautiful home and embrace the lifestyle you've always desired! (id:61852)
Right At Home Realty
106 B - 136 Bayfield Street
Barrie, Ontario
1200 s.f. Professionally finished office space available on the first floor, lots of windows with great views. Elevators. Located just north of Barrie's downtown and south of Hwy 400. Common area washrooms. High traffic area. Onsite parking available. $1500.00/mo + HST. Tmi & utilities included. Annual Escalations. (id:61852)
Ed Lowe Limited
106 A - 136 Bayfield Street
Barrie, Ontario
1100 s.f. Professionally finished office space available on the first floor, lots of windows with great views. Elevators. Located just north of Barrie's downtown and south of Hwy 400. Common area washrooms. High traffic area. Onsite parking available. $1375.00/mo + HST, TMI & utilities included. Annual Escalations. (id:61852)
Ed Lowe Limited
34 Kipling Place
Barrie, Ontario
Semi Detached 3+2 bedroom home on a large corner lot in a family friendly neighborhood awaits your personal touch. Great opportunity for first time home buyers, renovators and investors. Close to schools, shopping, parks, easy access to highway 400. Furnace replaced 2021, Roof replaced 2024, New owned water heater, Upgraded Attic insulation, New fridge. (id:61852)
Icloud Realty Ltd.
1361 Concession 2 Road
Ramara, Ontario
The last 6/10K of Con Rd 2, is "unassumed" by the Twp of Ramara. The road is not maintained or plowed in the winter. Because it is "unassumed", a building permit could not be obtained until brought up to Twp standards. The property is most suited for a quarry operation. (id:61852)
Simcoe Hills Real Estate Inc.
3712 Michael Street
Clearview, Ontario
Nestled in an exclusive Clearview cul-de-sac, this luxury bungalow offers 1.79 acres of wooded privacy with timeless elegance and convenience. Just minutes from Alliston, Barrie, Wasaga Beach, and Collingwood, with seamless access to Hwy 400, the location strikes a balance between tranquillity and connectivity. Impeccable craftsmanship defines every detail, soaring ceilings, premium hardwoods, elegant tile, and natural stone accents. The walk-out lower level expands the living space, opening to a private outdoor retreat ideal for entertaining or unwinding in nature. Beyond the backyard, the Simcoe Forest offers endless trails for hiking, biking, and exploration. This is more than a home, it's a lifestyle of luxury, privacy, and natural beauty. (id:61852)
Coldwell Banker Ronan Realty
11 Glen Avenue S
Tiny, Ontario
Location Plus! Highly sought after location at private Deanlea Beach, steps away to a pristine sandy beach on Georgian Bay. Well maintained, three bedrooms, four season cottage/home. Main floor kitchen with dishwasher overlooking dining room and living room, walkout to a large deck 12' x 24' with hook up for gas BBQ, two good size utility sheds. Full basement with a large rec-room, laundry room, shower and enclosed walkout to stone patio. Paved driveway with lots of parking for 5 cars. New Roof, new stairs and patio renewed 2024, Septic tank and weeping tile bed 2012, septic riser 2022, drilled well 1999, gas furnace, air conditioner and water heater 2012, electrical panel 2011. Close to shopping, golfing, ski hills, bike trails, snowmobile trails, cross country trails, hiking, and all other amenities. Under a 4 minute walk to a private beach. Deanlea beach residents annual dues approximately $75.00 annually. (id:61852)
Peak Realty Ltd.
Lower - 18 Louise Lane
Orillia, Ontario
Elevated living at it's finest at 18 Louise Lane! Professionally designed and meticulously renovated unit in prime location on a quiet cul-de-sac. Designer left a her bright airy touch on this one. Sunny, spacious, open concept, south facing with 8 ceilings and tall windows, it really feels like a main level home! Canadian made kitchen with quartz counters, large sink and new energy efficient stainless-steel Whirlpool appliances. New energy efficient windows keep utilities at a minimum. Premium European made vinyl plank flooring throughout with cork underlay for extra warmth. Soundproofing insulation between floors for added privacy and temperature control. Two great sized bedrooms + a den area for workstation. Also use second bedroom as a large home office, home gym, guest room or lavish walk in closet or a mix. Newly laid, dependable Bell Fibre infrastructure on street. Small mature forest at rear of property. Neighbours on both sides are great. Close to grocery, pharmacy, dentist, Starbucks and shops/restaurants downtown. 15-minute walk to beautiful downtown Orillia! If function, design and charm matters, then this is what you have been looking for! Plus tons of storage. Window Treatments throughout, Soundproofing and insulation between floors, 1.5gbps Bell internet available in unit, one parking spot included w/ temp visitor spot, close to large park, pot-lights throughout. *For Additional Property Details Click The Brochure Icon Below* (id:61852)
Ici Source Real Asset Services Inc.
47 Daffodil Road
Springwater, Ontario
Welcome to this year and half old Detached Home 47 Daffodil Rd , modern elevation with Brick/Stone boasting over 3700 sqft. In the highly sought after community of the Midhurst Valley. Right time to get into the highly future development area. Few mins drive to Golf Club , forest trail and Georgian mall. 10 min drive to most desired year around activity Resort Snow valley. Easy access to Hwy 400 and Barrie Go station.Most desired Floor Plan for family needs. New community park with soccer filed ,tennis , kids play ground , etc. Ground floor offers High Ceilings On the entry foyer and living room. Immance Family room with open concept generous sized kitchen/Centre Island/Granite Counter Tops. Separate office for WFH. Decent Dining room. Direct access from Garage to Mud room W/Bench for extra storage/Pantry. Large Powder room. His/Her closet for Outwear storage. Stained Oak Piano Staircase, Pickets & Handrailing. *Upgraded Light fixtures and kitchen. Decorative main entrance and dining wall. Second floor offers; Upgraded Huge MEDIA ROOM, Four full size Bedrooms , A Tray Ceilings In The Master Bedroom with walking closet and 5 Piece immense Bathroom W/Upgraded Tiles and separate washroom. All Four Bedrooms with Ensuite Full Bathrooms. High ceiling in Two of the Bedroom, offers Balcony for fresh air. Walk-In Laundry with Laundry Tub. This house is steps away from the community parks and school bus route. Unfinished basement with roughin for washroom. HVAC system , water softener , 200 AMP electric panel , Sump pump.A perfect blend of Suburb and City (id:61852)
Save Max Achievers Realty
20 Navigator Road
Penetanguishene, Ontario
Sunsets over the Bay. Spectacular waterfront lot in upscale new community of Champlain Shores. Premium lot offers south and west views of Georgian Bay and the charming Town of Penetanguishene. Opportunity to build your dream home within walking distance of Town. Customize your own private dock and have your boat at your door. Close to schools, recreational facilities, shopping, and all amenities. 9 minute drive to Midland, 35 minutes to Barrie, 90 minutes to Pearson Airport. Bike trail on community doorstep connects to Tiny Rail Trail and beyond. Great area for outdoor recreation; Awenda Provincial Park, Simcoe Trails for hiking and miles of the best boating in Ontario through the 30,000 Islands National Park just outside the Bay. Or just grab a kayak or paddle board for a sunset ride over to Discovery Harbour. Hit the slopes; 35 minutes to Moonstone or Horseshoe Valley, 60 mins to Blue Mountain. Play pickleball or tennis within walking distance. Join a curling or golf club. Engage with a vibrant growing community of friendly residents. Great area for empty-nesters or growing families alike. Live, work and play on beautiful Georgian Bay! (id:61852)
Royal LePage Realty Plus
68 49th Street N
Wasaga Beach, Ontario
Discover unparalleled luxury in this newly built, custom home 300 meters from one of the most beautiful beaches in Wasaga Beach. This residence combines modern elegance with high-end features, creating a perfect sanctuary close to all amenities. Step into the gourmet kitchen, where every detail has been thoughtfully considered. The countertops, crafted from Quartzite, Quartz, and Porcelain, exude sophistication. Wine fridge nestled in the kitchen island, and a 36" work station kitchen sink ensure convenience. The 10.5ft island with its stunning waterfall edge becomes the centerpiece for gatherings, while custom cabinets extend to the ceiling, offering ample storage. The bathrooms are a retreat in themselves, featuring large showers with custom glass, an extra-large bathtub for ultimate relaxation, and heated floors in the ensuite. Acid etched privacy windows add a touch of elegance and seclusion. Living spaces are adorned with luxury engineered hardwood spanning all three floors, complemented by 9ft ceilings on both the main and second levels. The living room boasts a gas fireplace with a stone surround, perfect for cozy evenings. Accent walls in the dining room and basement, along with a ceiling accent in the living room, add unique character to the home. Every aspect of this house speaks to high-end craftsmanship, from the solid core doors throughout to the premium plumbing and lighting fixtures. Comfort is prioritized with dual zone climate control and smart thermostats, ensuring an ideal living environment year-round. The primary suite features a custom walk-in closet, designed to meet all your storage needs with style. An oversized two-car garage provides ample space for vehicles and storage. This home is not just a residence; its a lifestyle. Enjoy the convenience of being steps away from the pristine beaches of Wasaga Beach, making it perfect for beach lovers and outdoor enthusiasts. Experience the pinnacle of luxury living in this meticulously crafted home. (id:61852)
Exp Realty
8 Crescent Drive
Tay, Ontario
Victoria Harbour! Amazing building lot ready for your dream home or cottage escape! Just under 1/2 acre this plot is steps away from the water with private parkette waterfront area. Minimal restrictions on building, power to property already it must be seen to be appreciated. (id:61852)
RE/MAX West Realty Inc.
463 Atherley Road
Orillia, Ontario
Half an Acre Lakefront Lot on Lake Simcoe. Close to Great Restaurants, Casino Rama, Kawartha Dairy, Marinas and Outdoor Activities Gallore. (id:61852)
RE/MAX All-Stars Realty Inc.
2412 Rumney Road
Tay, Ontario
Prime 2.76-Acre Vacant Lot Minutes from Midland!Build your dream home or investment property on this stunning 2.76-acre parcel, ideally located just 4 miles east of Midland off Hwy #12. Surrounded by mature trees, this lot offers natural privacy, scenic views, and a peaceful setting all while being centrally located with easy access to town amenities, shopping, and recreation. A rare opportunity to own a spacious, beautifully treed property in a highly desirable area! (id:61852)
RE/MAX Crosstown Realty Inc.
27 Harold Avenue
Severn, Ontario
Luxury Features, Bright Design, Exceptional ValueThe Isla by Wincore Homes offers spacious main-floor living with 2 bedrooms, 2 full bathrooms, and an open-concept layout that blends comfort and functionality. A full unfinished basement provides framed potential for future expansion, giving you the flexibility to add another bedroom, bathroom, or recreation area while maintaining the ease of a bungalow lifestyle.This model is designed with thoughtful upgrades throughout: 9-foot ceilings, engineered hardwood throughout, and a chefs kitchen with quartz countertops, full-height shaker cabinetry, under-cabinet lighting, soft-close drawers, and premium pot lighting. Oversized 8-foot insulated garage doors, ENERGY STAR-rated windows, beautiful tilework in the bathrooms, and a frameless glass shower in the ensuite highlight the builders attention to quality and design. Located in Greenwood Landing, the Isla combines move-in ready luxury with room to grow, offering homeowners a modern home built for today with the flexibility to adapt for tomorrow. (id:61852)
Century 21 B.j. Roth Realty Ltd.
1969 Telford Line
Severn, Ontario
DISCOVER 105 ACRES OF PEACEFUL COUNTRYSIDE, OFFERING THE PERFECT BALANCE OF OPEN SPACE AND NATURAL BEAUTY. THIS EXPANSIVE PARCEL IS PARTIALLY TREED, PROVIDING BOTH PRIVACY AND CLEARINGS,IDEAL FOR BUILDING, RECREATION OR FARMING. ZONED AGRICULTURAL RURAL, THE PROPERTY OFFERS ENDLESS OPPORTUNITIES, WHETHER YOU ENVISION A HOMESTEAD, HOBBY FARM, EQUESTRIAN FARM, OR SIMPLY A SERENE RETREAT AWAY FROM THE CITY. SURROUNDED B Y NATURE AND SET IN A QUIET, THIS ACREAGE DELIVERS THE TRANQUILITY OF RURAL LIVING WITH THE FLEXIBILITY TO CREATE A LIFESTYLE YOU'VE BEEN DREAMING OF! (id:61852)
Century 21 B.j. Roth Realty Ltd.
Lot 12 Hampton Lane
Barrie, Ontario
Welcome to this stunning pre-construction three-bedroom detached residence, thoughtfully designed with modern finishes and functional living spaces throughout. This brand-new home will be completed within one year of signing the Agreement of Purchase and Sale, giving you the opportunity to customize your dream home by selecting preferred finishes, materials, and colours. The open-concept layout features a chef-inspired kitchen with a stylish centre island, perfect for entertaining, and flows seamlessly into a spacious dining area with a walk-out to the deck. With 3.5 bathrooms and large windows that flood the interior with natural light, every detail is crafted for comfort and style. A finished basement with direct backyard access provides exceptional versatility. ideal for a rental suite, in-law accommodation, home office, or recreation space. Ideally located near Essa Road and Ardagh Road, Hampton Heights offers the perfect balance of urban convenience and natural beauty. Shopping, dining, GO Transit, and Highway 400 are only minutes away, while Centennial Park is less than ten minutes from your doorstep. Builder is offering an excellent Payment Structure: $20,000 on signing; $20,000 in 30 days; $20,000 in 60 Days; $40,000 in 90 days. This home is protected by a Tarion New Home Warranty.This is an outstanding opportunity to own a brand-new Barrie home in one of the city's most desirable locations-while enjoying the freedom to personalize it to your taste. (id:61852)
RE/MAX Elite Real Estate
253 Craig Side Road
Oro-Medonte, Ontario
Build your dream home on this 109.7 acre beautiful parcel located just 10 minutes from Mount St. Louis Moonstone. The property boasts an impressive 3,000+ sq. ft. shop/barn with soaring ceiling heightideal for working on large equipment and with so much potential like adding a mezzanine level. Once designed and operated by a world-renowned Golden Retriever breeder and trainer, the land features unique elements tailored for farming, recreation, hunting and retrieving activities. (Existing multiplex to the west with a lot size of 2.6 acres has been severed and is also for sale separately) This is a rare opportunity to have a building lot of 109.7 acres complete with awesome modern shop/barn just may be the opportunity you were waiting for! Zoned Agricultural/Rural (A/RU) and Environmental Protection (EP). (id:61852)
Century 21 B.j. Roth Realty Ltd.
Pt 2 Lot 3 Boulevard
Oro-Medonte, Ontario
Vacant Building Lot in Oro-Medonte Prime Location Near Outdoor Amenities! Located in the scenic and sought-after township of Oro-Medonte, this vacant building lot offers a fantastic opportunity to build your dream home in a peaceful, natural setting. Situated just a short distance from Bayview Memorial Park, you'll enjoy easy access to green spaces, walking trails, and recreational facilities, perfect for outdoor enthusiasts and families alike. For those who love boating and water activities, a nearby boat launch provides convenient access to the waters of Lake Simcoe, just minutes away. Whether you're looking to fish, sail, or simply enjoy the serene lake views, this location has it all.The lot offers a tranquil escape while still being within a short drive to essential amenities, schools, and services. Don't miss out on this rare opportunity to secure your slice of paradise in Oro-Medonte, where nature and convenience meet. Seize the chance to create your ideal home in one of the most desirable areas of Oro-Medonte. (id:61852)
Century 21 B.j. Roth Realty Ltd.
Upper - J - 284 Dunlop Street W
Barrie, Ontario
Now available, professional office space offering great commuter access conveniently located next to Hwy 400. Private office space to run your small business that includes utilities, boardroom access, mail handling, WI-FI service and free parking. The option to set up your own dedicated phone line and internet service is also possible. A great opportunity to pursue your business endeavors with printing services on a pay-per-use basis and a welcoming reception area for your clients to be greeted. Other office options are also available at this location. (id:61852)
Coldwell Banker The Real Estate Centre
Upper - E - 284 Dunlop Street W
Barrie, Ontario
Now available, professional office space offering great commuter access conveniently located next to Hwy 400. Private office space to run your small business that includes utilities, boardroom access, mail handling, WI-FI service and free parking. The option to set up your own dedicated phone line and internet service is also possible. A great opportunity to pursue your business endeavors with printing services on a pay-per-use basis and a welcoming reception area for your clients to be greeted. Other office options are also available at this location. (id:61852)
Coldwell Banker The Real Estate Centre
Upper - A - 284 Dunlop Street W
Barrie, Ontario
Now available, professional office space offering great commuter access conveniently located next to Hwy 400. Private office space to run your small business that includes utilities, boardroom access, mail handling, WI-FI service and free parking. The option to set up your own dedicated phone line and internet service is also possible. A great opportunity to pursue your business endeavors with printing services on a pay-per-use basis and a welcoming reception area for your clients to be greeted. Other office options are also available at this location. (id:61852)
Coldwell Banker The Real Estate Centre
Upper - B - 284 Dunlop Street W
Barrie, Ontario
Now available, professional office space offering great commuter access conveniently located next to Hwy 400. Private office space to run your small business that includes utilities, boardroom access, mail handling, WI-FI service and free parking. The option to set up your own dedicated phone line and internet service is also possible. A great opportunity to pursue your business endeavors with printing services on a pay-per-use basis and a welcoming reception area for your clients to be greeted. Other office options are also available at this location. (id:61852)
Coldwell Banker The Real Estate Centre
Upper - D - 284 Dunlop Street W
Barrie, Ontario
Now available, professional office space offering great commuter access conveniently located next to Hwy 400. Private office space to run your small business that includes utilities, boardroom access, mail handling, WI-FI service and free parking. The option to set up your own dedicated phone line and internet service is also possible. A great opportunity to pursue your business endeavors with printing services on a pay-per-use basis and a welcoming reception area for your clients to be greeted. Other office options are also available at this location. (id:61852)
Coldwell Banker The Real Estate Centre
Upper - H - 284 Dunlop Street W
Barrie, Ontario
Now available, professional office space offering great commuter access conveniently located next to Hwy 400. Private office space to run your small business that includes utilities, boardroom access, mail handling, WI-FI service and free parking. The option to set up your own dedicated phone line and internet service is also possible. A great opportunity to pursue your business endeavors with printing services on a pay-per-use basis and a welcoming reception area for your clients to be greeted. Other office options are also available at this location. (id:61852)
Coldwell Banker The Real Estate Centre
74 Forest Avenue
Wasaga Beach, Ontario
This fully serviced vacant lot on a desirable, family-friendly dead-end street offers the perfect opportunity to build a multi-unit home of over 2,000 sq. ft. The lot is cleared and ready, with gas, water, sewer, and hydro available at the lot line. A new survey is also available upon request. Enjoy ultimate convenience with a short walk to Wasaga Beach Area 1the worlds longest freshwater beach plus the Nottawasaga River, trails, parks, places of worship, tennis courts, library, restaurants, Walmart, grocery stores, and more. Whether you're planning a multi-family home for both income and living or designing your dream property, this location offers tremendous potential. Located near Wasaga's Main Beach redevelopment area, currently undergoing a multi-million-dollar transformation, this site combines strong investment appeal with a fantastic lifestyle opportunity small-town charm, year-round recreation, and a revitalized waterfront core. Don't miss the chance to secure prime land in one of Wasaga Beach's most sought-after areas. (id:61852)
Venture Real Estate Corp.
Lot W4 Melissa Lane S
Tiny, Ontario
Over 2 Acres of Prime Waterfront Land on Southern Georgian Bay! Build your dream home or recreational retreat on this rare, ready-to-build waterfront lot in the prestigious Cedar Point area. Enjoy exceptional privacy with no homes on either side, stunning crystal-clear waters, and a sandy pebble beach, perfect for swimming, boating, and unforgettable sunsets. Highlights: 2+ acres of waterfront land, Unobstructed views & breathtaking sunsets, sandy, pebble shoreline with clean, swimmable waters, quiet & private with no direct neighbours, publicly serviced road with hydro available & year-round access, garbage pickup & more! Located just a short drive from Lafontaine, 40 minutes to Barrie, 2 hours to the GTA & Pearson Airport. Enjoy the best of nature & convenience in one of Southern Georgian Bays most desirable areas. Bonus: Additional escarpment lots with water views and secluded forest lots also available! Don't miss this rare opportunity to own a piece of paradise! Book your visit today! (id:61852)
Century 21 Percy Fulton Ltd.
92 Mary Street
Clearview, Ontario
Welcome To 92 Mary Street, Your Peaceful Escape In The Heart Of Creemore! This Fully Remodeled And Renovated From Top To Bottom, Custom-Designed Home Blends Casual Elegance, Modern Comfort, And Timeless Style. The Bright, Open-Concept Living Area Features A Stunning Chef's Kitchen With New Cafe Appliances, A Massive Island, Quartz Countertops, Lots of Storage, Georgian Kitchen Custom Cabinetry, Pantry And Heated FloorsPerfect For Entertaining And Everyday Living. Offering Three Spacious Bedrooms, Each With A Walk-In or Enlarged Closet, And Two Newly Designed And Remodeled Full Bathrooms, The New Living Room Addition Boasts Cathedral Ceiling For Sumptuous Comfort And Functionality. Seamless Indoor-Outdoor Living Extends To A Brand-New Deck, Gazebo, Shed And Private Yard. Ideal For Relaxing Evenings Around The Fire Pit With Family And Friends. Every Detail Showcases High-Quality Craftsmanship, Allowing You To Simply Move In And Enjoy A Lifestyle Of Peace, Serenity, And Connection In The Sought-After Village Of Creemore. Close To Schools, Shopping, Restaurants, Cafes, Recreation, And A Lifestyle That Blends Community, Nature, And The Comfort Of A New Home Surrounded By Fully Grown TreYou Don't Want To Miss This Gem! This Turn Key Home Is Calling You To Creemore! New Metal Roof ('24), Board & Batten Siding ('25), 200 AMP Panel Upgrade ('25), And So Much More! Offers Accepted Any Time. (id:61852)
Exp Realty
73b Courtland Street
Ramara, Ontario
L-shaped Building Lot with privacy!! Main lot is 98.5 feet x 165 feet with a long wide driveway approximately 32.8 feet x 165 feet. So Many Options Here!! Zoned as VR you have many options from building a detached dwelling to multiple dwellings to home occupation and more! Check for more information with the Townhip of Ramara. Located in the heart of cottage country along the northeastern shores of Lake Simcoe and Lake Couchiching! Total Almost .5 Acres! Surrounded by woods. Great, quiet rural neighborhood. Only minutes to Orillia where one can find great shopping, library, entertainment options and an array of excellent restaurants and coffee shops. Just Steps Away From The Breathtaking Lake Simcoe. Within walking distance to Atherly Community Park. This Is A Slice Of Paradise That You Won't Want To Miss. All costs and due diligence to acquire a building permit are the Buyers responsibility (id:61852)
Main Street Realty Ltd.
129 Union Boulevard
Wasaga Beach, Ontario
Discover your new home in the River's Edge community of Wasaga Beach! This charming 1315 sq ft, open-concept house offers 3 cozy bedrooms and 2.5 bathrooms, making it perfect for families. Enjoy the warmth of natural light streaming through large windows, complemented by stylish 12x24 tile and vinyl plank flooring throughout the main living areas, while the bedrooms feature comfortable carpeting. With convenient access to a single garage, laundry in the basement, and window coverings included, this home is designed for easy living. The generous backyard provides a perfect space for outdoor relaxation and play. Located just steps from the new elementary school, this family-friendly neighbourhood is ideal for A++ tenants ready to create lasting memories. Don't miss out on this wonderful opportunity! (id:61852)
Right At Home Realty
Lot 14 Pineshore Crescent
Tiny, Ontario
Discover the perfect opportunity to create your dream home on this prime building lot at Lot 14 Pineshore Crescent. Just a five-minute walk to the private Deanlea Beach, youll enjoy soft sand, stunning Georgian Bay sunsets, and a true cottage-country atmosphere every day. This property offers the ideal setting for a custom buildwhether you envision a year-round residence or a seasonal retreat. Launch your boat nearby, take evening strolls to the shoreline, and soak in the tranquility of this sought-after neighbourhood. Conveniently located, youre only about 15 minutes to Midland for shopping, dining, and marina amenities, and just 20 minutes to Wasaga Beach, famous for its vibrant waterfront. All this, while being nestled in a quiet community that values privacy, natural beauty, and a relaxed lifestyle. This property offers excellent utility services for added convenience and ease of development. Natural gas and hydro are readily available, with municipal water conveniently located at the lot line. The area is well-serviced with modern essentials including high-speed internet access. Additionally, curbside recycling and garbage collection are provided, ensuring everyday practicality for future owners. Lot 14 Glen Avenue North is more than just a piece of landits the start of your next chapter in Tiny. (id:61852)
Revel Realty Inc.
850 15 Line N
Oro-Medonte, Ontario
99.79 acres with significant development potential located close to new development, existing residential & commercial properties, major shopping, dining and entertainment, Lakehead University, Costco, and essential services. Also near the recently announced site for the new hospital! Orillias municipal boundaries require expansion to accommodate growth and this property is situated in one of the two focus study areas which could lead to anticipated beneficial zoning changes. Zoned Agricultural/Rural and the Buyers are responsible for conducting their own due diligence regarding zoning, servicing, and future land use possibilities. Dont miss your chance to invest in one of the regions most promising development parcels. Houses at 838 and 886 Line 15 N are not included in this parcel for sale (there are no houses on this property, however, there are two out buildings) (id:61852)
Century 21 B.j. Roth Realty Ltd.
8968 County Road 9
Clearview, Ontario
An incredible opportunity to build your dream home in the charming village of Dunedin. This 66 x 108 lot is ideally situated just steps from the scenic Mad River, directly across from Dunedin River Park, and only minutes to downtown Creemore with its boutique shops, cafes, and vibrant community life. Outdoor enthusiasts will love being a short drive to Devils Glen Ski Club, golf courses, and the Bruce Trail. Whether you're looking for a year-round residence or a weekend retreat, this property offers the perfect blend of small-town charm and four-season recreation. Bring your vision to life in one of the areas most sought-after locations. (id:61852)
RE/MAX Hallmark Chay Realty
0 Symond Avenue
Oro-Medonte, Ontario
Perfect Opportunity To Build Your Own Oasis On This Perfect Half Acre Building Lot In Oro Park, Just Steps From Lake Simcoe On Quiet Dead-End Road,Live Amongst Waterfront And Recently Built Custom Homes. Only 10 Min Drive To Barrie & Orillia W Easy Access To Hwy 11 & 400. Shopping, Grocery Stores, Golf Courses, Rec Areas All W/In 10 Min Drive. Sand Beaches & Parks W/In Walking Distance. Access To A Boat Launch On 9th Line. Hydro, Gas, Phone & Internet Avail. Snow Plow & Garbage Pick Up On Street (id:61852)
Homelife Frontier Realty Inc.
135 Bayshore Drive
Ramara, Ontario
Welcome to this Beautiful Lindal Home In The Desirable Bayshore Village Community. From The Moment You Step Inside, The Solarium-Style Front Entrance With Floor-To-Ceiling Windows Sets The Tone For A Bright And Airy Living Experience. This Spacious 4-Bedroom, 3-Bathroom Home Features Warm Tongue-And-Groove Ceilings Throughout, Adding Character And A Cozy Ambiance To Every Room. The Main Level Boasts Rich Hardwood Flooring And Expansive Windows That Flood The Space With Natural Light. Enjoy Cozy Evenings By The Propane Fireplace In The Open-Concept Living Room. The Primary Suite Is Your Personal Retreat, Complete With An Ensuite, Walk-In Closet, and a Loft Space perfect reading space. The Private Balcony Featuring A Spiral Staircase Leading To The Lower Patio is Perfect For Morning Coffee Or Evening Relaxation. The Finished Basement Offers Additional Living Space, Including A Generously Sized Bedroom And A 3-Piece Bathroom Ideal For Guests Or Extended Family. Additional Highlights Include: Member In Good Standing With Bayshore Village Association ($1,100/2025), Bell Fibre Program. Enjoy All The Bayshore Village Amenities; Golf, Pickle Ball, Parks, Boating, Special Events Plus Much More. Attached 2-Car Garage With Both Heat & A/C. Durable Steel Metal Roof. Generac Backup Generator. Large Circular Driveway With Ample Parking. Propane Furnace & Central A/C and In-Ground Sprinkler System. Don't Miss Your Chance To Own This Beautiful, Light-Filled Home In A Tranquil And Welcoming Community. Book Your Private Viewing Today! (id:61852)
Century 21 Lakeside Cove Realty Ltd.
212 Phillips Street
Barrie, Ontario
Prime Vacant Lot in the Serene Ardagh Neighborhood of Barrie Build Your Vision Today Nestled in the heart of Barrie's sought-after Ardagh neighborhood, this exceptional vacant lot offers a rare opportunity to create the home of your dreams or secure a savvy investment in one of Ontario's fastest-growing communities. Spanning a generous 52 feet by 89 feet, this level, ready-to-build parcel provides ample space for a custom-designed residence, complete with room for lush gardens, a spacious backyard oasis, or even additional features like a detached garage or outdoor entertainment area. Whether you're envisioning a modern architectural masterpiece with soaring ceilings, energy-efficient smart home features, and panoramic windows capturing the surrounding greenery, or a charming traditional build that harmonizes with the neighborhood's aesthetic, this lot is your blank canvas. Zoning allows for residential development, and with utilities readily available at the street, the path to construction is seamless and straightforward. For investors, the potential is equally enticing: Barrie's booming real estate market promises strong appreciation, and this property could be transformed into a high-demand rental or flipped for profit after development. (id:61852)
RE/MAX Hallmark Chay Realty
