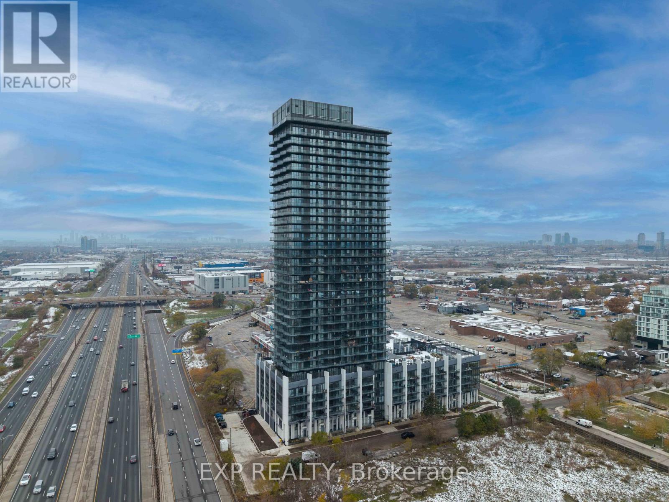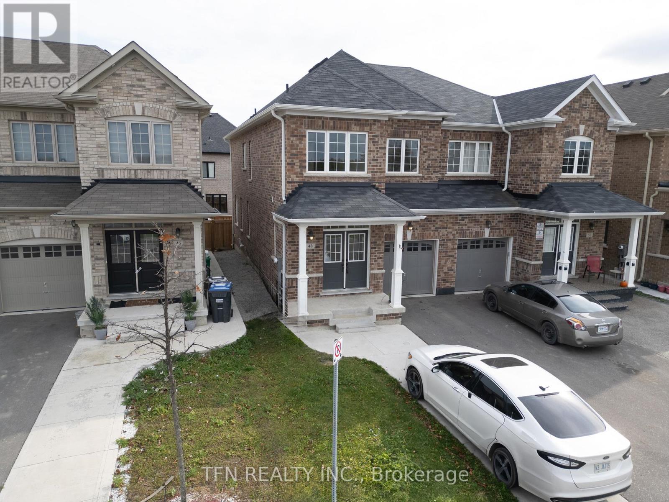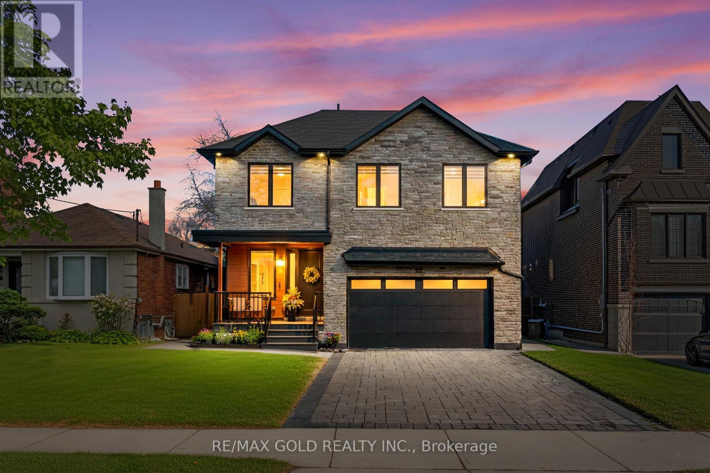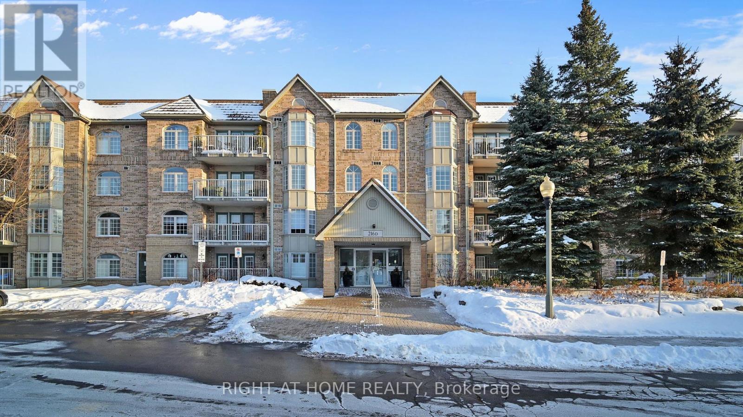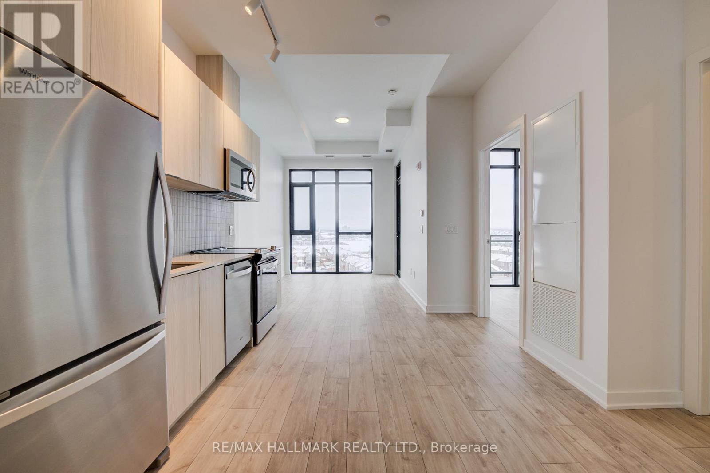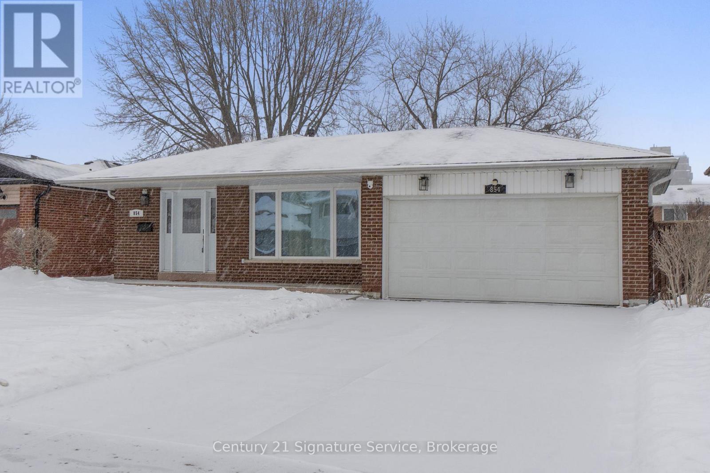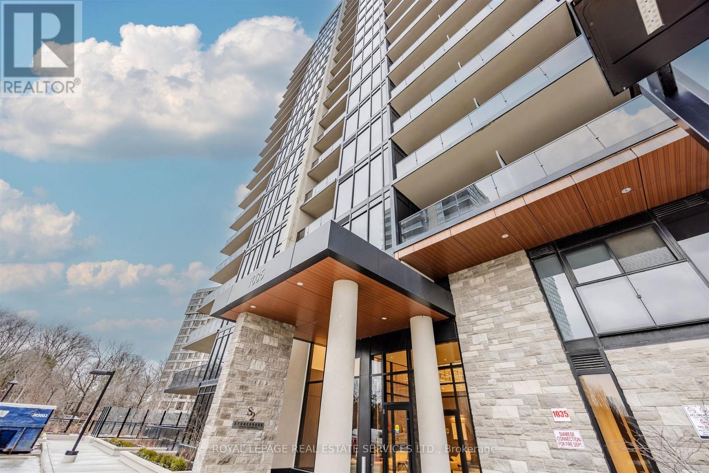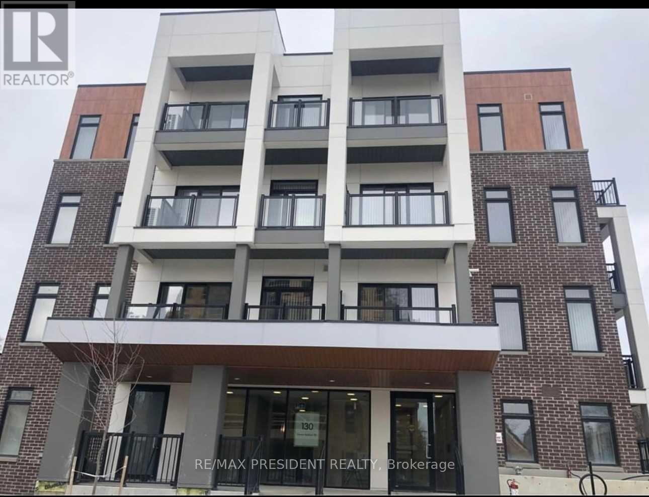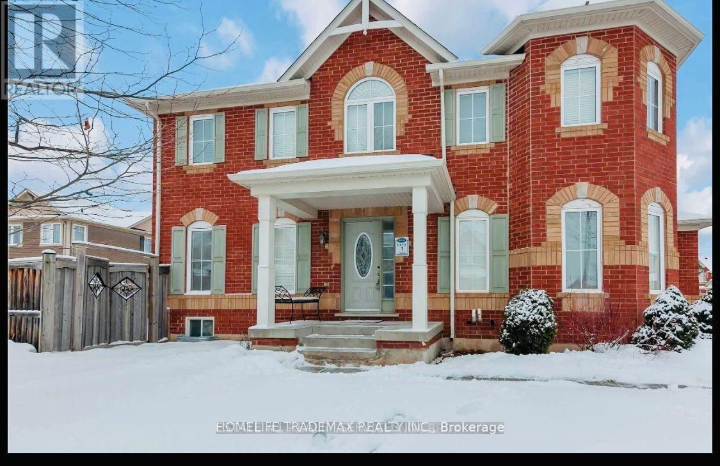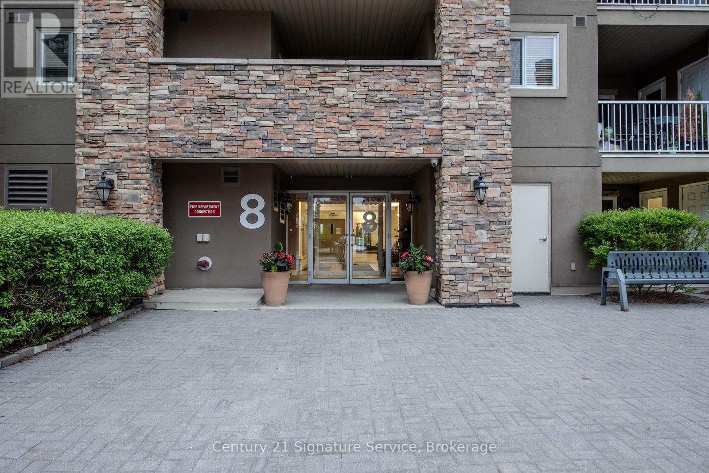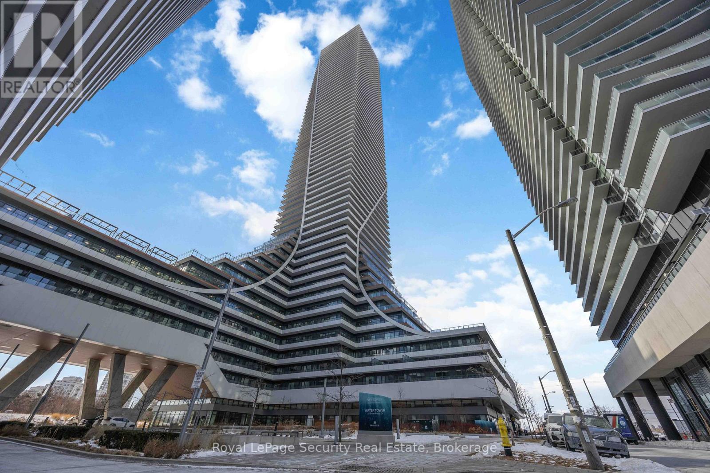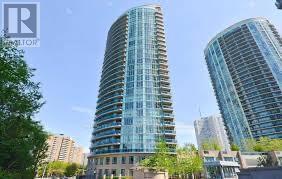1108 - 36 Zorra Street
Toronto, Ontario
Welcome to 36 Zorra, where contemporary style and everyday convenience come together in the heart of The Queensway. This beautifully upgraded 3-bedroom, 2-bath corner suite combines over $13K in enhancements with thoughtful design and an inviting layout. Enjoy 9' smooth ceilings, floor-to-ceiling windows, and an expansive wrap-around balcony offering clear views of the lake and skyline. The modern kitchen boasts quartz countertops, a large undermount sink, stainless steel appliances, and ample storage. The living area flows seamlessly to the balcony, while all bedrooms feature laminate flooring and custom closet organizers. The primary bedroom includes a 3-piece ensuite with a seamless glass shower, and the main bath is finished with Quartz counters, an undermount sink, and a ceramic tub surround. Additional highlights include ensuite laundry and one parking space. Situated on the 11th floor, this suite enjoys a quieter, more private atmosphere with only twelve units per floor-ideal for those seeking a refined, family-friendly residence above the bustle of the city. Residents of 36 Zorra enjoy resort-style amenities, including a rooftop outdoor pool, BBQ terrace, fitness centre, party and games rooms, kids' playroom, guest suites, co-working spaces, and 24/7 concierge. A shuttle service to Kipling Station makes commuting effortless, while Costco, Longos, cafes, restaurants, Sherway Gardens, and major highways are moments away. 36 Zorra #1108 - where modern comfort, convenience, and community meet. (id:61852)
Exp Realty
48 Boathouse Road N
Brampton, Ontario
Enter this exquisitely renovated semi-detached house in one of Brampton's most sought-after communities; it's ideal for both families and investors. 4 bedroom upstairs with 2.5 bath. This house provides the ideal balance of comfort, convenience, and location, being close to parks, schools, and commercial malls. This property meets all of your needs, whether you're searching for a home that's suitable for a family or a wise investment! (id:61852)
Tfn Realty Inc.
99 Twenty Seventh Street
Toronto, Ontario
Pride of ownership shines throughout this custom-built 4 bedroom, 5 bathroom, residence nestled in the heart of desirable Long Branch, Toronto. Thoughtfully designed with exceptional craftsmanship, this home features extensive upgrades and high-end finishes throughout, offering the perfect blend of elegance and functionality. The main living spaces boast an open-concept layout ideal for both everyday living and entertaining, complemented by upgraded flooring, modern lighting, and quality millwork. The gourmet kitchen is beautifully appointed with premium cabinetry, Quartz countertops, and top-of-the-line appliances. Spacious bedrooms and spa-inspired bathrooms provide comfort and privacy for the whole family. The fully finished basement apartment offers a separate living space ideal for rental income, in-law suite, or multi-generational living, adding incredible versatility and value. Located minutes from the lake, parks, schools, transit, and Long Branch GO Station, this exceptional home delivers luxury living in one of Toronto's most sought-after neighborhoods. A truly turnkey property that must be seen to be appreciated. (id:61852)
RE/MAX Gold Realty Inc.
D408 - 216 Plains Road West Road W
Burlington, Ontario
Welcome home to this well-maintained, pride-of-ownership 2-bedroom, 2-bathroom condo in the highly sought-after Oakland Greens community in desirable South Aldershot-a perfect choice for downsizers seeking comfort and convenience. This bright top floor corner unit features hardwood flooring throughout the main living area and enjoys an abundance of natural light with unobstructed sun exposure. The thoughtfully designed open-concept layout offers a dedicated dining area and a spacious living room with walkout to a private balcony-ideal for relaxed, low-maintenance living. The oversized primary bedroom includes a walk-in closet and 4-piece ensuite, complemented by a second bedroom or den and an additional 4-piece bath. Residents enjoy access to a spacious clubhouse and a private underground car wash, adding to the ease of everyday living. Includes one underground parking space and a locker. Ideally located close to Royal Botanical Gardens, LaSalle Park, and the GO Station. (id:61852)
Right At Home Realty
816 - 720 Whitlock Avenue
Milton, Ontario
Welcome to 720 Whitlock Ave, Unit #816, A Brand New Penthouse - Top Floor, Amazing Views From Balcony, Never-Lived-In Modern 1-Bedroom, 1-Bathroom, 1 Underground Parking Space, Condo Located In The Desirable Cobban Community Of Milton.This Thoughtfully Designed 548 Square Foot, Penthouse Suite Features 9' Ceilings, High-Efficiency Windows, The Open-Concept Layout Includes A Gourmet Kitchen With Modern Finishes, Seamlessly Flowing Into The Living Space-Ideal For Both Everyday Living And Entertaining. Additional Highlights Include In-Suite Laundry, Smart Thermostat Climate Control. Residents Enjoy Access To Exceptional Building Amenities Such As A Fully Equipped Fitness Centre, Games Room, Media Room, And 24/7 Building Security. Perfectly Situated Next To A Park And Just Minutes From Grocery Stores, Shops, And Everyday Conveniences, This Condo Offers A Blend Of Comfort, Style, And Convenience In A Vibrant, Growing Neighbourhood!! (id:61852)
RE/MAX Hallmark Realty Ltd.
854 Forestwood Drive
Mississauga, Ontario
Welcome to this beautiful backsplit home, thoughtfully designed for both everyday living and effortless entertaining. Enjoy the double private driveway and a welcoming walkway leading to the front door, complete with a charming seating area and gardens. Enjoy the LeafFilter gutter guards, providing added ease and low-maintenance living. Within, the updated modern kitchen features sleek stainless steel appliances, a gas stove, and overlooks the inviting family room, perfect for staying connected while you cook. Just off the family room is a versatile separate space with a double closet, ideal for a home office, den, or guest room. The bright living room boasts a large picture window creating an airy and welcoming atmosphere into the dining room area. Step outside and enjoy entertaining on the walk-out patio, overlooking a yard complete with a handy storage shed. Upstairs, unwind in comfortable bedrooms featuring hardwood floors and double closets, including a cozy primary retreat with an updated semi -ensuite bathroom. The lower level offers a generous recreation area, providing even more space to relax, play, or host guests. A wonderful place to call home, stylish, functional, and ready to enjoy. (id:61852)
Century 21 Signature Service
1508 - 1035 Southdown Road
Mississauga, Ontario
This stunning, brand-new, never-lived-in 1+1 bedroom, 1-bath condo offers 789 sq. ft. of sun-filled, south-facing living space with breathtaking lake views. Featuring 9-foot ceilings, laminate flooring, and floor-to-ceiling windows. This suite is bright, spacious, and full of modern charm. The open concept kitchen is a showstopper, including a centre island with seating, premium stainless steel appliances, and sleek backsplash - perfect for hosting friends or enjoying casual meals. The primary bedroom boasts his and her mirrored sliding closets and a convenient second entrance to the bathroom, making morning routines a breeze. The bathroom is a spa-like retreat, complete with a soaker tub and spacious, separate shower. Step out onto your private balcony and soak in the lakefront views. Sip your morning coffee or watch the sunset. Located in the heart of Clarkson Village, you're steps from restaurants, shops, parks, waterfront trails, and the Clarkson GO Station is conveniently located right across the street. Enjoy resort-style amenities, including an indoor pool, whirlpool, sauna, fitness room, guest suites, billiards, and game room, yoga area, plus ample visitor parking and 24-hour concierge service. Everything you need for effortless, fun-filled condo living. Parking and Locker Included. (id:61852)
Royal LePage Real Estate Services Ltd.
402 - 130 Canon Jackson Drive
Toronto, Ontario
Welcome to this modern 2-bedroom, 2-bathroom condo built in 2022, offering a functional layout and contemporary finishes throughout. The open-concept living and dining area is filled with natural light and seamlessly connects to a stylish kitchen, ideal for both everyday living and entertaining. The primary bedroom features a private ensuite, while the second bedroom is perfect for family, guests, or a home office. One underground parking space is included for added convenience. Located in the vibrant Keele & Eglinton neighbourhood, residents enjoy close proximity to everyday amenities including grocery stores, cafes, parks, schools, and restaurants. Easy access to TTC bus routes, Eglinton Crosstown LRT (upcoming), and major highways (401 & 400) makes commuting across the city effortless. A perfect opportunity for end-users or investors seeking modern living in a rapidly growing community. (id:61852)
RE/MAX President Realty
RE/MAX Gold Realty Inc.
1004 Savoline Boulevard
Milton, Ontario
Spacious 4+2 bedroom layout with open-concept family room. Fully finished basement offers 2 bedrooms, washroom, and excellent rental potential with separate entrance via garage. Carpet-free throughout, featuring upgraded kitchen with granite countertops, pot lights, generous living/dining/family areas, and large backyard perfect for entertaining. Unfinished areas ready for your vision, ample rooms, and standout curb appeal. (id:61852)
Homelife Trademax Realty Inc.
Homelife/response Realty Inc.
1109 - 8 Dayspring Circle
Brampton, Ontario
Quaint, furnished 1 + 1 bedroom, 1 bathroom condo located in a low-rise luxury adult lifestyle community. This bright unit offers a spacious open-concept living and dining area filled with natural light and a walk-out to a private patio. The patio overlooks a serene greenspace and provides convenient access to the rear walking pathway. The full kitchen is ideal foreveryday cooking, and the den can easily be used as a home office or workspace. All UTILITIES ARE INCLUDED in the rent, along with 1 parking space, offering exceptional value and convenience. Ideally situated along the Goreway Drive corridor in Brampton, this condo is close to schools, parks, shopping, transit, and major highways, combining comfort, accessibility, andease of living. (id:61852)
Century 21 Signature Service
1915 - 30 Shore Breeze Drive
Toronto, Ontario
Luxury waterfront living at Eau Du Soleil Condos with stunning Lake Ontario and Toronto skyline views. Functional 1+tech den layout with high-end finishes, granite countertops, stainless steel appliances, in-suite laundry, and two walk-outs to an oversized balcony. Resort-style amenities include 24-hour concierge, indoor saltwater pool, state-of-the-art fitness center, rooftop terrace with BBQs, party rooms, and more. Underground parking and locker included. Steps to TTC and highways, minutes to downtown. Heat included; tenant pays water and hydro. (id:61852)
Royal LePage Security Real Estate
2006 - 90 Absolute Avenue
Mississauga, Ontario
**All Utilities Included** Beautiful 2 Bed, 2 Bath Unit In Excellent Condition. Tons Of Natural Light Flowing In Through The Large Floor To Ceiling Windows. Spacious Floor Plan, Great For Entertaining. Hardwood Floors Throughout Living Space. 1000+ Sq.Ft. Of Open Concept Living Space.9FtCeilings, Kitchen W/Granite Counter-tops. Only Steps Away From Go Station, Transit, Walmart, Shopping mall And Highway.**Amenities Include Indoor And Outdoor Pool & Hot Tub, Sauna, Billiards, Gym, Squash Courts, Basketball Courts And Much More** (id:61852)
Royal LePage Signature Realty
