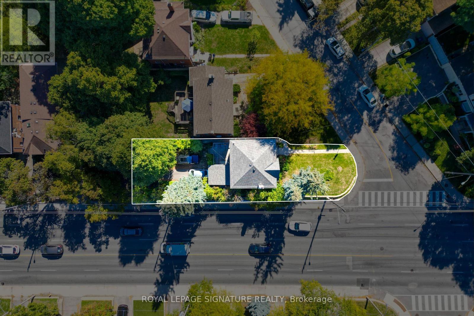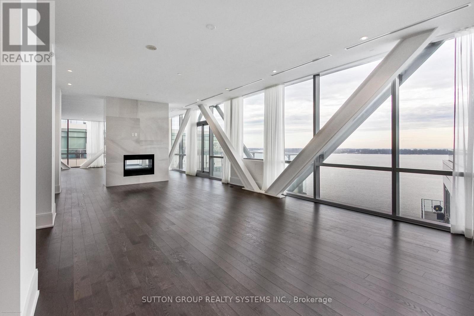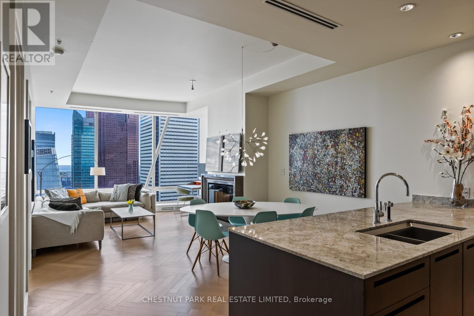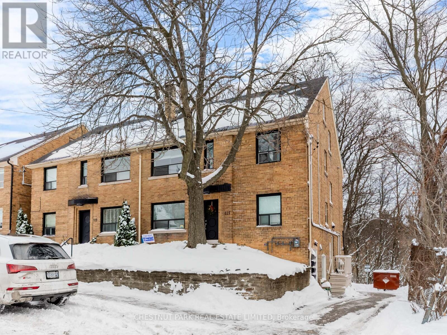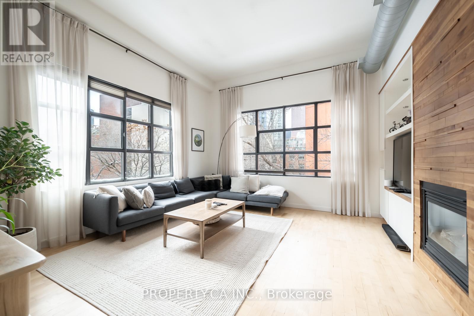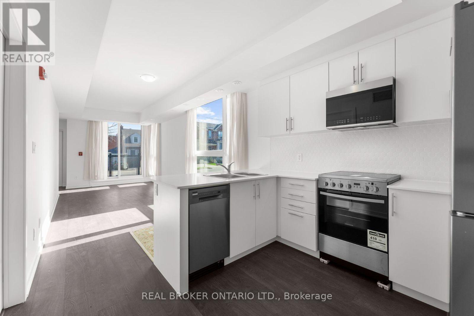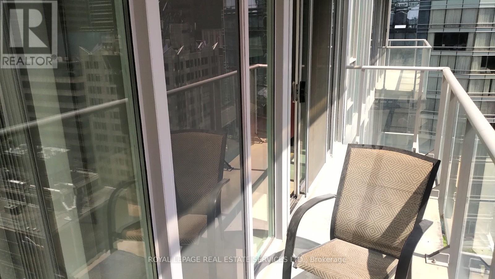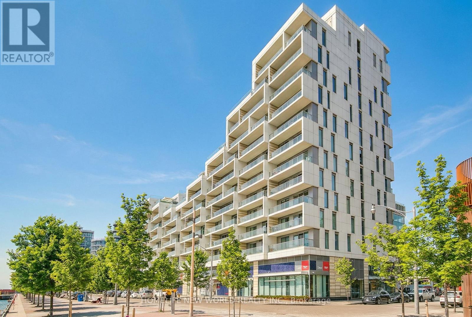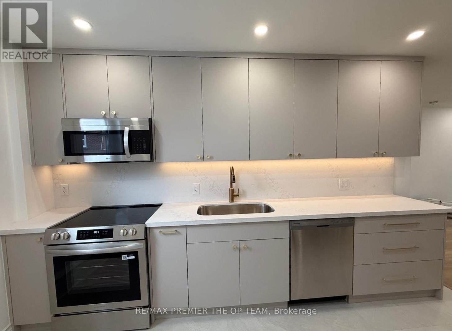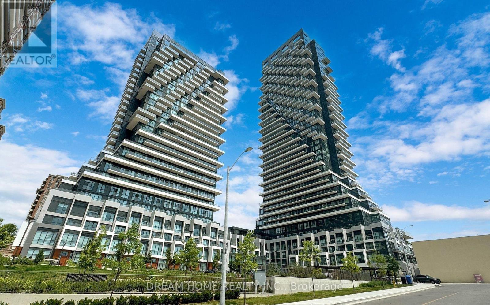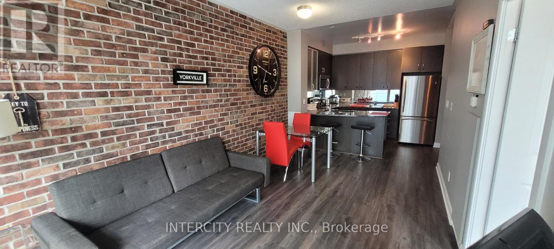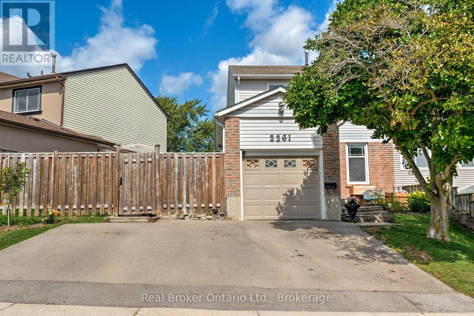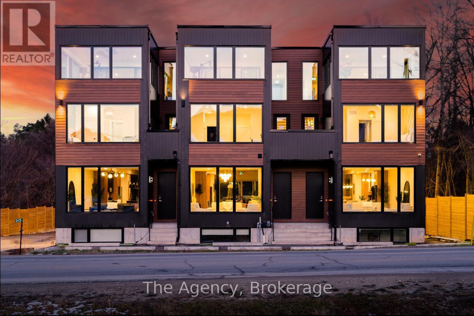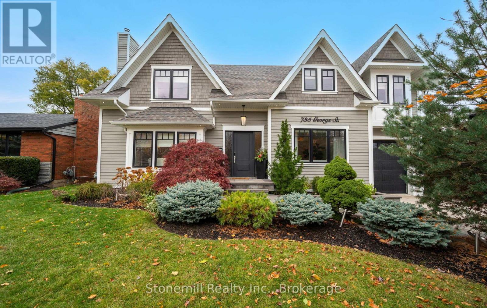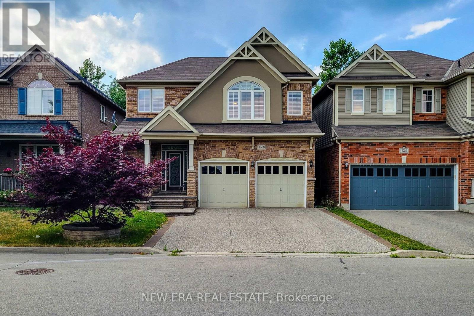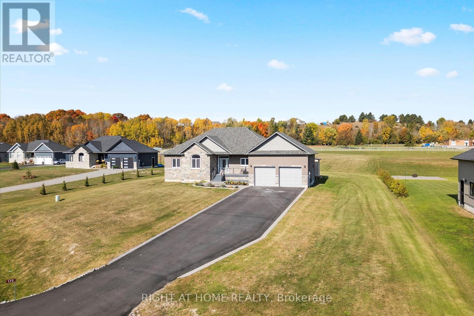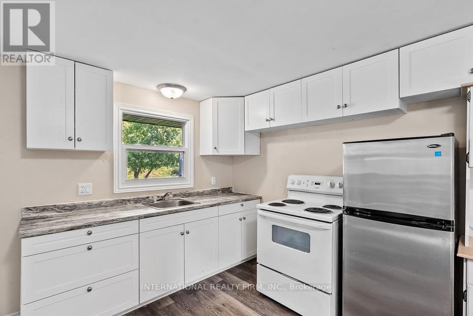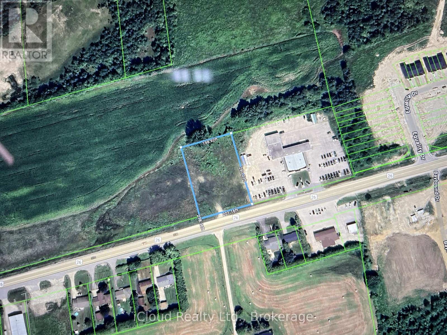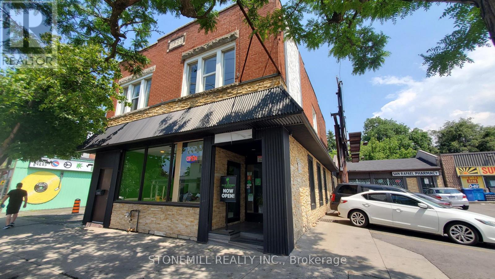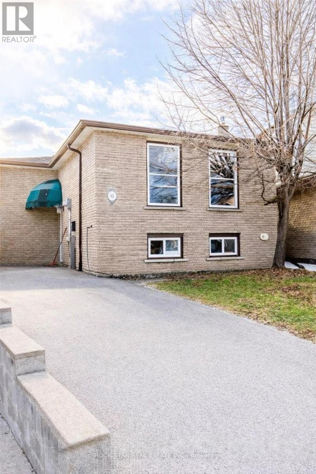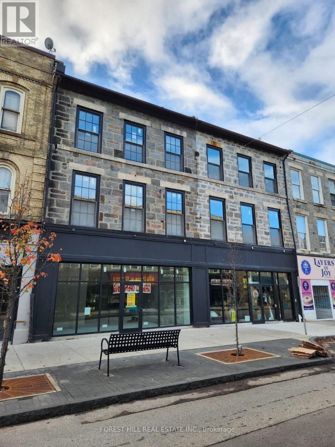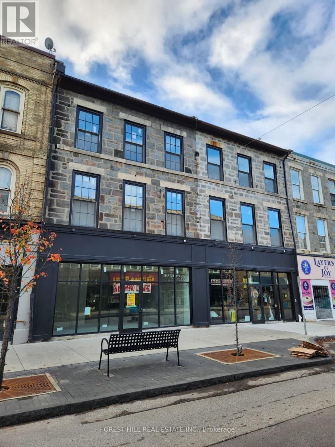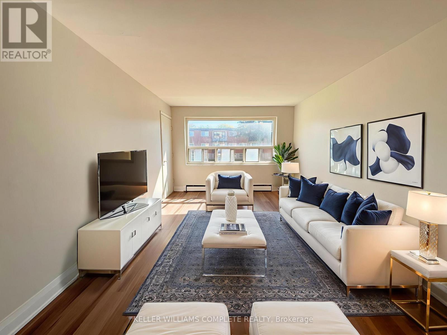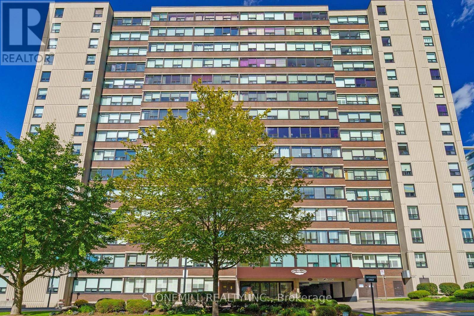221 Hanna Road
Toronto, Ontario
ATTENTION , ATTENTION , ATTENTION . GREAT OPPORTUNITY FOR DEVELOPERS AND BUILDERS . RARE OPPORTUNITY FOR A MULTIPLEX PROJECT . Discover the charm of 221 Hanna Rd, a beautifully spacious traditional family home nestled in one of South Leaside's most sought-after neighbourhoods! Whether you're ready to move in as-is or looking for a great renovation/build opportunity, this gem offers endless potential. Key Features: Expansive lot with a private driveway, 3 spacious bedrooms & a w/o from kitchen to deck, Proximity to top-rated schools, parks, TTC, and shopping.Perfect for families or developers alike. (id:61852)
Royal LePage Signature Realty
1207 - 29 Queens Quay E
Toronto, Ontario
Almost 5000 sq.ft of Luxury Living - With Breathtaking Unobstructed Lake Views to the South and Panoramic City Views to the North. This Suite is Truly A One Of A Kind Masterpiece on the Lake. Enjoy 10' Ceiling Heights Throughout Providing Incredible Natural Light and a 2-Sided Gas Fireplace. Suite 1207 Features Four Generous Sized Bedrooms, Each with their Own Ensuite Washroom, this Suite is the Epitome of Lavish Comfort. The Fourth Bedroom is Positioned with the Option to be used as a Separate Space, Perfect for a Live-In Nanny/Caregiver, In-law or Guest Suite. The Expansive Suite Also Boasts a Fully Functional Catering Kitchen/Butler's Pantry, Making this an Entertainer's Dream. The Tranquil Primary Bedroom With Double Entry Doors Enjoys a Private Sitting Area/Study and Spa Like 5 Piece En-Suite & Large Walk in Closets. Included with the Suite are 2 Owned Parking Spots & 2 Owned Lockers. Enjoy Hotel Inspired Building Amenities Including an Indoor Pool & Spa Pool with Waterfall, Expansive Dry Sauna; Outdoor Pool & Fireplace Overlooking The Lake; State Of The Art Fitness Facilities; 24 Hour Concierge; Games & Billiards Rooms; Theatre; Guest Suites & More! Live in Luxury in the Heart of Downtown Toronto, Steps To The Lake, Union Station, Restaurants, Financial District And More! (id:61852)
Sutton Group Realty Systems Inc.
5707 - 180 University Avenue
Toronto, Ontario
Suite 5707 is a distinguished one-bedroom Private Estate suite above the Shangri-La Toronto, where panoramic skyline and lake views shift effortlessly from sunlit horizons to a dazzling nighttime city glow. With 10-ft ceilings (only for floors 50 and higher), herringbone hardwood floors, and a Boffi Italian kitchen featuring Miele and Sub-Zero appliances, the home combines elegance and functionality. Motorized shades are featured throughout, while custom Poliform closets in both the foyer and bedroom add boutique-inspired refinement. The marble-clad four-piece ensuite is a spa-like retreat with a deep soaker tub, heated floors, and seven-head Kohler DTV digital shower. One parking stall with valet service and a large private locker room adjacent complete this unique offering. Residents enjoy access to world-class hotel amenities and services including 24-hour concierge and security, a fitness centre, indoor pool, sauna and steam rooms, and valet parking (available only to Private Estate floors) all in the heart of Toronto's Entertainment and Financial Districts. (id:61852)
Chestnut Park Real Estate Limited
Lower - 121 Cheritan Avenue
Toronto, Ontario
Lower-level suite in prestigious Lytton Park with serene views of the Chatsworth Ravine. Quietly tucked away on a residential street, this thoughtfully maintained home offers a refined, functional layout with new stainless steel appliances. Enjoy a peaceful, nature-forward setting moments from transit, parks, and neighbourhood amenities-an ideal retreat for a professional seeking calm, comfort, and convenience. (id:61852)
Chestnut Park Real Estate Limited
Ph301 - 287 Richmond Street E
Toronto, Ontario
Exclusive and rarely available 1+1 corner penthouse loft at Richmond Mews, offering one of the most desirable layouts in the building. This quiet south-end corner suite spans approximately 1,331 sq. ft. plus a stunning 352 sq. ft. private terrace. Wraparound south and west-facing windows & skylights flood the space with natural light, enhancing the soaring ceilings, and unmistakable urban loft vibe. The expansive open-concept layout is ideal for both everyday living and entertaining. Renovated kitchen and updated bathrooms, a gas fireplace, plus an exclusive use outdoor parking spot complete the offering. Located in an unbeatable setting with a Walk Score of 99 and a Transit Score of 100. A truly rare opportunity not to be missed. (id:61852)
Property.ca Inc.
5 - 16 Marquette Avenue
Toronto, Ontario
Discover serenity in this captivating South West facing end unit main floor urban townhome. Step inside to an inviting open-concept living space, illuminated by abundant natural light cascading through expansive windows and complemented by lofty 9-foot ceilings. Two generously sized bedrooms beckon, each offering a haven of brightness. The primary bedroom boasts a walk-in closet and a luxurious 3-piece ensuite, ensuring a retreat of comfort and style. Experience the ultimate in convenience with secure underground parking, granting direct internal access to your home for added peace of mind and accessibility. Experience urban sophistication in this meticulously designed home. Established neighborhood near Bathurst and Wilson Ave offers seamless transit access and proximity to Hwy 401. Enjoy nearby amenities like schools, parks, restaurants, and Yorkdale Mall. (id:61852)
Exp Realty
1629 - 126 Simcoe Street
Toronto, Ontario
Step into an exceptional urban lifestyle in the heart of Toronto's prestigious Financial and Entertainment District. Situated directly across from the iconic Shangri-La, this residence places you steps from the subway, PATH system, world-class theatres, Roy Thomson Hall, and an endless selection of acclaimed restaurants-truly one of the city's most coveted addresses. This thoughtfully designed one-bedroom suite offers 523 sq. ft. of well-appointed living space plus an 83sq. ft. private balcony, perfect for enjoying city views. The open-concept kitchen and living area create a seamless flow ideal for both everyday living and entertaining. Residents enjoy premium amenities including a fully equipped gym, steam room, jacuzzi, guest suites, and an exclusive 16th-floor rooftop retreat featuring BBQs and a plunge pool-your private escape above the city. Whether you're a professional, investor, or urban enthusiast, this is a rare opportunity to own in a prime downtown location where convenience, luxury, and lifestyle come together. Make this exceptional home yours today. (id:61852)
Royal LePage Real Estate Services Ltd.
103 - 118 Merchants' Wharf
Toronto, Ontario
Welcome to your new sanctuary on Toronto's Harbour Front, Rare Opportunity to move into this Tridel Built Luxury Condo Townhouse steps away from Lake Ontario. 1799sft Living Space with 2 Bed plus Den, 3 Baths. Keyless Entry. Stunning Hardwood Floors Throughout. Designer Kitchen with modern Island and Perfect For Entertaining. Open floor plan that promotes seamless flow, A cozy office nook nestled under the glass-railed staircase offers a dedicated workspace, while a second den on the second-floor landing provides an ideal retreat for relaxation or creativity. Primary Bedroom W/Spa like En-suite and Large Walkin Closet. Hotel Like Amenities: 24 Hr. Concierge, Gym, Saunas, Theatre Room, Outdoor Pool & Terrace. Ferry Boat To Toronto Island, Walking distance to St. Lawrence Market, Distillery District, Sugar Beach, Financial District. Easy Access To Gardiner Expwy & Lakeshore. It Is so much more to boost Your Lakefront Experience. Select photos have been virtually staged to help illustrate the home's full potential. (id:61852)
Homelife New World Realty Inc.
Upper Level - 54 Vaughan Road
Toronto, Ontario
Welcome to the Upper Level at 54 Vaughan Road. Updated upper-level 2-bedroom unit offering exceptional space and natural light. Quiet and well insulated with modern finishes throughout. Features include separate living/TV room with bay window, dedicated dining area, custom kitchen with stainless steel appliances and ample storage, along with a beautifully finished bathroom with and a full-size tub. Ensuite laundry and individual AC units in each room. Enjoy a private rear patio over 300 sq. ft.-a rare urban retreat. Ideal for professionals seeking comfort, space, and convenience in a central location. (id:61852)
RE/MAX Premier The Op Team
812 - 30 Inn On The Park Drive
Toronto, Ontario
A spacious condo with Approximately 700 Sqft of Interior plus a large Balcony in the coveted Leslie and Eglinton area of Toronto! This sophisticated condo offers an elegant blend of modern living and comfort with an abundance of natural light and stunning views. Spanning an impressive layout, this 1+1 bedroom, 2 bathroom residence includes a designated parking spot for added convenience. The open-concept design creates a seamless flow between the living and dining areas, enhancing the spaciousness of the home while large west-facing windows flood the interior with sunlight and provide breathtaking cityscape views. Luxurious Amenities including gym, rooftop pool and walking-tracks. Located in a prime neighborhood with easy access to public transit, major roadways, and a diverse array of dining, shopping, and entertainment options, this unit presents an ideal opportunity for anyone seeking a stylish and convenient living experience in one of Toronto's most desirable areas. Walking distance to the new Eglinton LRT, Sunnybrook Park, and Sunnybrook Hospital. (id:61852)
Dream Home Realty Inc.
403 - 18 Yorkville Avenue
Toronto, Ontario
Welcome to 18 Yorkville - live in the centre of Toronto's most prestigious neighbourhood! This stylish 1-bedroom, 1- bath condo offers open-concept living with hardwood floors throughout, a brick accent wall, granite countertops, and stainless steel appliances. Building amenities include fully equipped fitness centre, sauna, party room and a spectacular rooftop terrace with BBQ stations. Walking Score 100! Just steps from world-class dining, luxury shopping, entertainment, and transit. A perfect blend of comfort and sophistication - Yorkville living at its best! (id:61852)
Intercity Realty Inc.
2261 Leominster Drive
Burlington, Ontario
NEW PRICE! Welcome to this wonderful detached family home, offering a comfortable layout, practical features, thoughtful modern updates with an IN-LAW SUITE! The main level includes an updated kitchen with plenty of cabinetry and counter space-great for everyday cooking or hosting guests. Upstairs, you'll find three spacious bedrooms, including a large primary suite with ensuite privileges, designed to support easy family living.The finished lower level is a standout, offering flexible space complete with a second full kitchen, a 3-piece bathroom, and a cozy electric fireplace framed by a striking stone feature wall. With a walkout to the private backyard, this level is ideal for extended family, in-laws, or guests.Outside, enjoy a rare triple-car driveway, a generous side yard, and a private patio perfect for outdoor dining and summer gatherings. The attached garage with inside entry adds everyday convenience.Set in a highly desirable, family-friendly neighbourhood, this home is just a short walk to Brant Hills Elementary School and close to parks, shopping, and community amenities. A great opportunity in an ideal location! ** This is a linked property.** (id:61852)
Real Broker Ontario Ltd.
1,2,3 - 145 Kandahar Lane
Blue Mountains, Ontario
Welcome to 145 Kandahar Lane, The Blue Mountains - a licensed short-term accommodation with one of Ontario's largest legal occupancies. Spanning approximately 12,000 sq. ft. across three luxury units, this estate accommodates up to 52 guests with 20 bedrooms and 18bathrooms. Fully furnished and turnkey, the property includes 3 hot tubs, 3 gas fireplaces, 26 TVs, gyms, games rooms, and multiple outdoor terraces with stunning views. Each unit is self-contained with a full kitchen, living area, and laundry facilities (6 washers & dryers total). Designed for comfort and built for scale, the home boasts 3 furnaces, 3 heat pumps, 3 AC units, 3 HRVs, and 3 water heaters to ensure seamless operation at high capacity. Located just minutes from Blue Mountain Village, skiing, golf, trails, and Georgian Bay, this property is ideal forinvestors seeking a rare, income-producing asset with exceptional group rental potential. Opportunities like this are nearly impossible toreplicate. (id:61852)
The Agency
735 George Street
Burlington, Ontario
Exceptional Custom-Built Residence in Downtown Burlington Situated on an expansive 63' x 136' lot in the heart of downtown Burlington, this distinguished custom-built home blends sophistication, craftsmanship, and resort-inspired living.The professionally designed grounds feature an inground heated pool and an exquisite, fully winterized studio-style pool house. Perfect as a nanny suite, private office, or luxurious guest retreat, it includes a kitchenette, spa-inspired 3-pc bath, and inviting lounge. A retractable pool safety cover adds an important safety feature for small children and enhances energy efficiency, extending the pool season into spring and fall. Inside, every detail reflects refined luxury. Coffered ceilings, 8" hand-scribed hardwood floors, and custom millwork create an elegant atmosphere throughout. The chef-inspired gourmet kitchen is a true center piece, featuring quartz countertops, a striking blue island, premium appliances, and a dedicated coffee bar. French doors open to a covered, timber-accented deck with a sunken hot tub, offering a seamless indoor-outdoor sanctuary.The family room exudes warmth with its fireplace-currently set up as natural gas but easily convertible to wood-burning-perfect for cozy gatherings. Upstairs, the opulent primary suite offers a spa-like ensuite and a custom-designed dressing room. Three additional bedrooms and a luxurious 5pc bath complete the upper level.The fully finished lower level provides additional living and entertaining space, including a stylish rec room, 2-pc bath, and designer laundry/wet bar with granite countertops and a full-size refrigerator.A rare offering that combines elegance, comfort, and modern luxury, this home is just steps from Burlington's vibrant waterfront, boutique shopping, and fine dining.."In the event the listing agent conducts the showing, the buyer's agent commission shall be discounted by 50%". (id:61852)
Stonemill Realty Inc.
128 Montreal Circle
Hamilton, Ontario
Welcome to this spacious 2-storey detached home nestled in a quiet, family-friendly neighbourhood! Offering over 2,000 sq ft of comfortable living space, this home features a carpet-free main floor with a cozy living room complete with an electric fireplace, a separate dining room perfect for entertaining, and a bright eat-in kitchen with stainless steel appliances, tiled backsplash, ample cupboard space, and a walk-out to the back deck. The upper level boasts a large family room ideal for relaxation or play, convenient bedroom-level laundry, and three generously sized bedrooms. The primary suite includes a walk-in closet and private 3pc ensuite, while the 4pc main bath offers ensuite privilege to the other two bedrooms. The partially finished basement includes an additional bedroom, offering flexible space for guests, a home office, or recreation. Enjoy the fully fenced backyard with a deck and charming gazebo - perfect for summer gatherings. Located close to parks, Lake Ontario, the marina, and just a short drive to schools, the QEW, and all major amenities. A fantastic place to call home! (id:61852)
New Era Real Estate
172 Glens Of Antrim Way
Alnwick/haldimand, Ontario
Welcome to 172 Glens of Antrim Way, an exceptional residence in an exclusive enclave of just six custom designs, featuring the highly sought-after "Brimely" model. This bright, open-concept detached bungalow offers 3 spacious bedrooms and 2 beautifully appointed full bathrooms, thoughtfully designed for both comfort and style. Set on an impressive approximately 1-acre lot, the home welcomes you with a long private driveway accommodating up to 10 vehicles and a charming front porch. Inside, the expansive great room showcases soaring ceilings and a striking modern fireplace feature wall, creating an inviting yet sophisticated atmosphere. The chef-inspired eat-in kitchen is ideal for everyday living and entertaining, featuring modern appliances, a large island, sleek white cabinetry, contemporary backsplash, pantry storage, and walk-out access to the spacious backyard and patio-perfect for indoor-outdoor gatherings. The primary suite is a serene retreat, offering a luxurious upgraded ensuite with heated floors and a generous walk-in closet. Additional bedrooms are bright and well-proportioned, ideal for family or guests.Enjoy peaceful country living with all the conveniences, located under an hour from the GTA and just a short drive to the lakeside town of Cobourg. This remarkable property offers space, privacy, and refined living in a truly special community.A must-see home in an exclusive setting. (id:61852)
Right At Home Realty
9921 Superior Street
Lambton Shores, Ontario
A one-bedroom, one-bathroom apartment is available for immediate move-in at 9921 Superior Street, Port Franks, N0M 2L0. The monthly rent is $995 plus personal hydro, with first and last month's rent required. The unit includes one parking spot; extra parking is not available. Laundry facilities are conveniently located within the building. (id:61852)
International Realty Firm
Lt 4 26 Highway
Meaford, Ontario
1.282 acre parcel of vacant commercial with Rural Highway (C4) located next door (west) 206065 HIGHWAY 26, MEAFORD (Jerry Pfeil Bayside Chrysler). Municipal water is available. Please see attachments for zoning information. C4 allows many uses. (id:61852)
Icloud Realty Ltd.
2 - 148 Ottawa Street N
Hamilton, Ontario
Prime Commercial Space for Lease in High-Traffic Trendy District.Approximately 970 sq ft second-floor commercial unit located above a popular restaurant with the same landlord. Zoning allows for multiple uses including medical, dental, hair & beauty, wellness, and professional services. In excellent condition with abundant natural light. Features large central open workspace, two private rooms with windows, full kitchen, on-site laundry cupboard, and spacious 4-piece bathroom with tub and storage. Adjacent dedicated parking lot with one exclusive parking space. Tenant pays all utilities. Outstanding visibility and pedestrian exposure in one of the city's most desirable retail corridors. (id:61852)
Stonemill Realty Inc.
40 Jamie Ann Court
Hamilton, Ontario
Sold AS IS. Tremendous Value Offering at $599,900. This home has room to grow into its full potential. The bright main level offers 3 bedrooms, 1 bath, and an open-concept kitchen, living, and dining space that's perfect for everyday family life, entertaining, and making memories. Downstairs, a separate rear entrance leads to a flexible lower level with a bedroom, living area, kitchenette, 3-piece bath, storage, and utility room - ideal for extended family, a teenager's retreat, or excellent rental income. Upgrades include: new insulation, roof deck, and shingles. Set in a quiet court, convenient East Mountain neighbourhood close to parks, schools, and everyday amenities, this home offers comfort today and possibilities for tomorrow. (id:61852)
Rock Star Real Estate Inc.
301 - 35-39 Main Street
Cambridge, Ontario
Welcome to Granite Lofts, located at 35 Main Street in the heart of historic downtown Galt, Cambridge. This unique heritage building blends early 20th-century industrial charm with modern loft-style living. Step inside to soaring ceilings, exposed brick and beam architecture, oversized windows, and open-concept layouts that flood each unit with natural light. Carefully restored and thoughtfully updated, these lofts feature modern kitchens and con temporary finishes that highlight the character of the original structure. Located just steps from the Grand River, trendy cafes, art galleries, and boutique shopping, Granite Lofts offers both convenience and culture. With easy access to trails, transit, and key commuting routes, this location is ideal for professionals, creatives, and those looking for a vibrant urban lifestyle with a touch of history. Parking passes to be purchased through the City of Cambridge for any of their downtown lots. Authentic loft. Style units with exposed brick and timber beams. One bedroom, open-concept layouts with high ceilings and large windows. Modern kitchens with quartz countertops and stainless-steel appliances. In-suite laundry and secure building access. Walkable to shops, restaurants, and the Gaslight District. Easy access to Highway 401 and public transit (id:61852)
Forest Hill Real Estate Inc.
302 - 35-39 Main Street
Cambridge, Ontario
Welcome to Granite Lofts, located at 35 Main Street in the heart of historic downtown Galt, Cambridge. This unique heritage building blends early 20th-century industrial charm with modern loft-style living. Step inside to soaring ceilings, exposed brick and beam architecture, oversized windows, and open-concept layouts that flood each unit with natural light. Carefully restored and thoughtfully updated, these lofts feature modern kitchens and contemporary finishes that highlight the character of the original structure. Located just steps from the Grand River, trendy cafes, art galleries, and boutique shopping, Granite Lofts offers both convenience and culture. With easy access to trails, transit, and key commuting routes, this location is ideal for professionals, creatives, and those looking for a vibrant urban lifestyle with a touch of history. Parking passes to be purchased through the City of Cambridge for any of their downtown lots. Authentic loft-style units with exposed brick and timber beams. One bedroom, open-concept layouts with high ceilings and large windows. Modern kitchens with quartz countertops and stainless-steel appliances. In-suite laundry and secure building access. Walkable to shops, restaurants, and the Gaslight District. Easy access to Highway 401 and public transit (id:61852)
Forest Hill Real Estate Inc.
280 Lorne Avenue
Kitchener, Ontario
You've found your next space - 280 Lorne Ave, Kitchener! Step into this beautifully renovated 2-bedroom, 1-bath apartment where modern comfort meets unbeatable value. Offering 700 sq. ft. of stylish living space, this unit features sleek flooring, a sophisticated neutral palette, and French patio doors that fill the home with natural light. Enjoy a modern kitchen and dining area complete with stainless steel appliances - fridge, stove, and dishwasher - designed to make everyday living a pleasure. The two spacious bedrooms offer flexibility for couples, professionals, or mature students, while the private enclosed balcony and ensuite laundry add an extra touch of convenience and comfort. With gas and water included in the rent and parking available for an additional $50/month (starting December 1st), this is an opportunity not to be missed. Located in a safe, family-friendly neighbourhood, 280 Lorne Ave provides easy access to public transit, the GO Station, and major routes connecting you to Waterloo, local schools, and amenities. Enjoy nearby parks, conservation areas, shopping, and healthcare facilities - everything you need is within reach. (id:61852)
Real Broker Ontario Ltd.
403 - 120 Duke Street
Hamilton, Ontario
Rarely offered Three-Bedroom, Two-Bath Corner Unit at The Durand, 120 Duke Street. 1,245 sqft of bright and spacious living located in one of Hamilton's most sought-after neighbourhoods. Mature tree views and abundant natural light, the primary bedroom is complete with double closet and 3-piece ensuite, while two additional bedrooms provide ample space for family, guests, or a home office. Enjoy the convenience of in-suite laundry and storage, plus a second 4-piece bathroom. The unit comes with one underground parking spot. Building amenities include a fully equipped gym, party/media room, sauna, pool, hot tub, BBQ patio, and outdoor gardens. Monthly fees cover building insurance, common elements, exterior maintenance, heat/AC, hydro, water, and visitor parking. Perfectly located within walking distance to schools, parks, James St., Locke St., and the Hamilton GO. (id:61852)
Stonemill Realty Inc.
