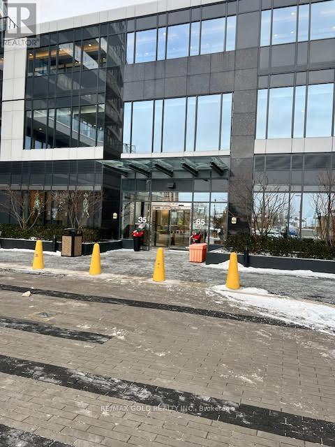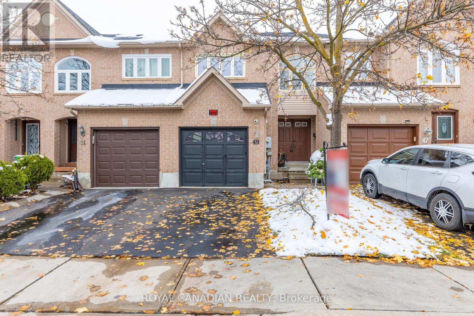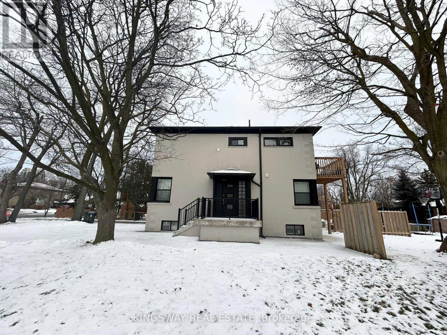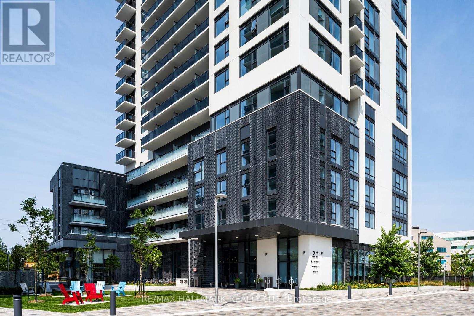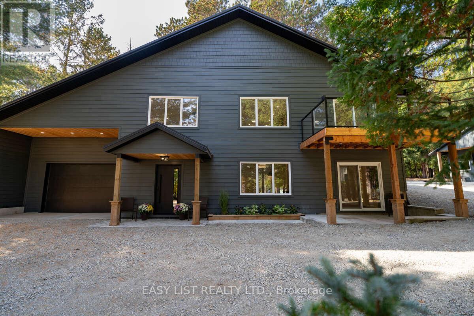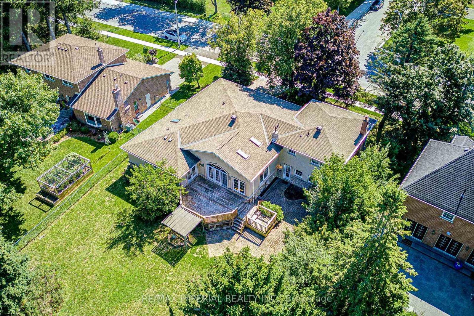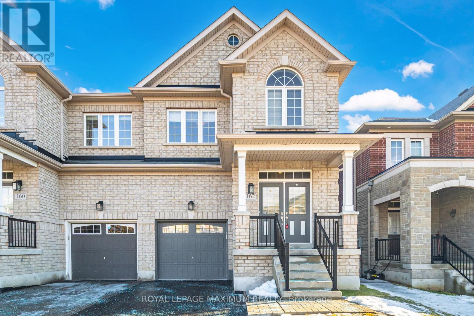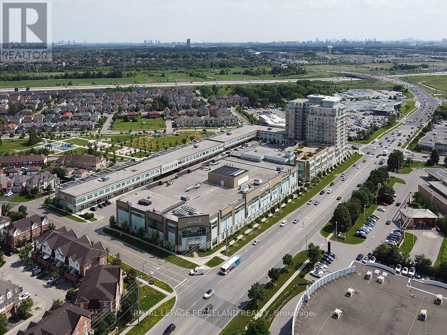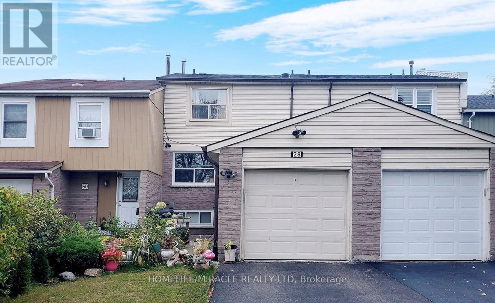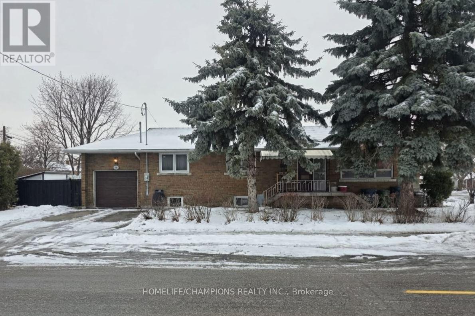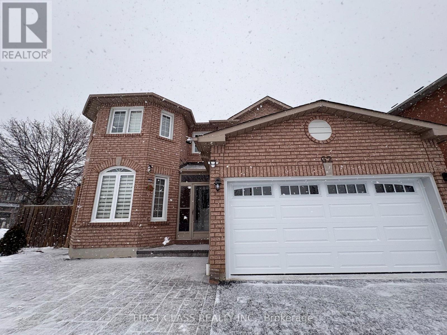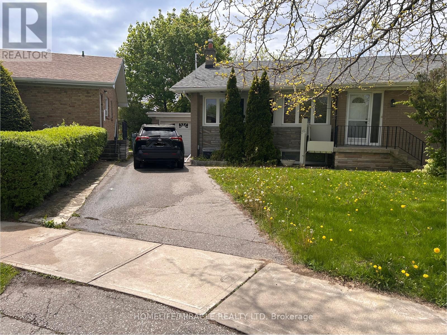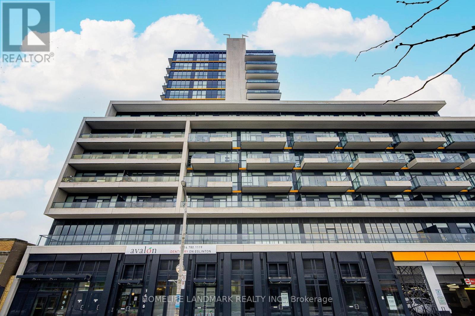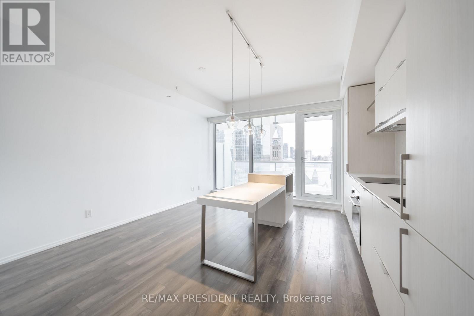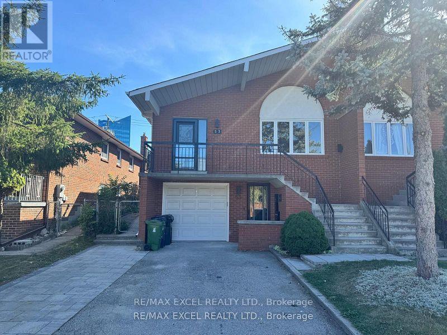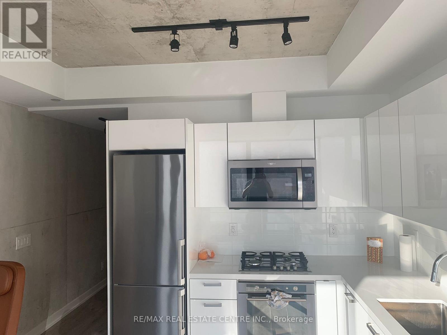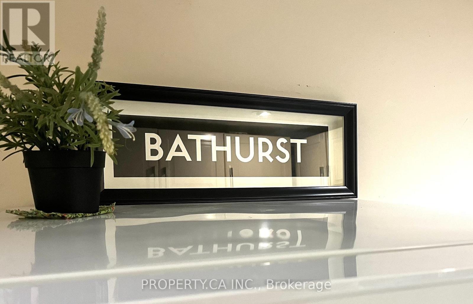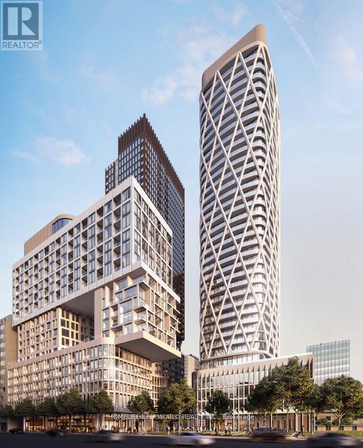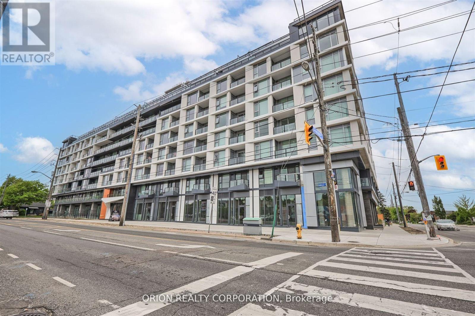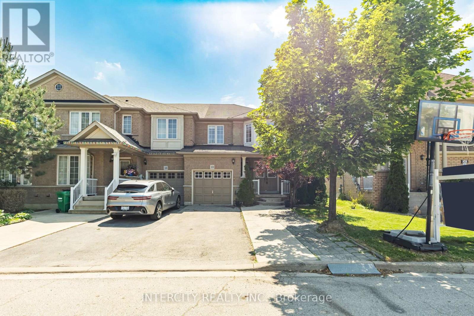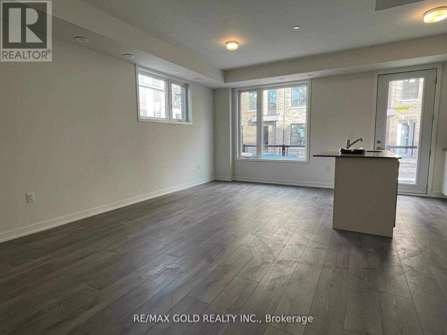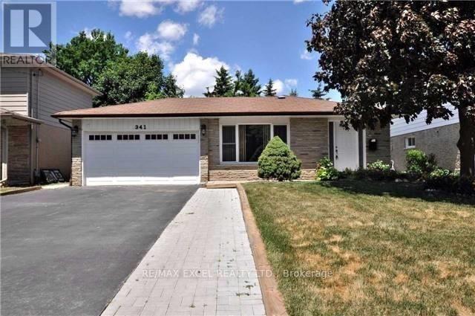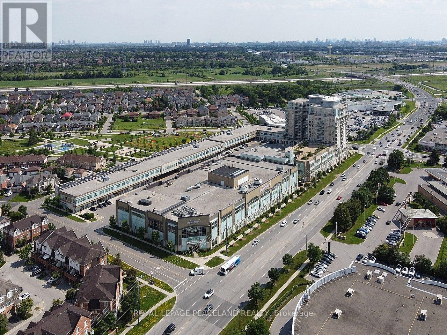410 - 65 Watergarden Drive E
Mississauga, Ontario
Excellent 1 Bed + 1 Bath unit in a superb location. Features an open-concept living and dining area with walkout to a private balcony. The modern kitchen boasts sleek cabinetry, ceramic backsplash, under-cabinet lighting, and stainless steel appliances. Exceptionally clean and well maintained. Enjoy top-tier building amenities including an indoor pool and 24-hour concierge service. Internet, parking, and locker included. Close to top-rated schools, shopping plazas, restaurants, drug mart, and Service Ontario. Easy access to all major highways, walking trails, shopping malls, and the international airport. LRT coming soon, adding excellent future connectivity and value. (id:61852)
RE/MAX Gold Realty Inc.
32 - 49 Goldenlight Circle
Brampton, Ontario
Welcome Home! Stylish 3-Bedroom, 3-washroom in a Family-Friendly Neighborhood. Step into this beautifully maintained home offering the perfect blend of comfort and convenience. Freshly painted and move-in ready, this charming residence features generous living spaces, including a primary suite with a private 3-piece ensuite. Enjoy open and inviting living spaces ideal for family gatherings, plus a finished basement with a large recreation room - perfect for movie nights or a home gym. The fenced backyard offers privacy and space for outdoor entertaining or playtime. With an attached garage, visitor parking, and very low maintenance fees, this home delivers effortless living in a warm, family-oriented community. A fantastic opportunity for families or first-time buyers looking for style, space, and value! (id:61852)
Royal Canadian Realty
Main - 4229 Bloor Street W
Toronto, Ontario
Welcome to 4229 Bloor St. W, a Well Maintained, Main Level Apartment, Offering Comfort, Privacy and Convenient Location in the Markland Wood Area. This Oversized 1 Bed + Den Unit is Perfect for a Single or Working Professional Couple. New comers are welcome. Enjoy the Convenience of a Separate Entrance, Private En-Suite Laundry, in Addition to 1 Parking Space, and Generous Size Backyard Providing an Outdoor Setting. Few Steps to Public Transit, Minutes from Hwy 427, and Block Away Starbucks. Tenant is Responsible for 1/3 Cost of Utilities. Snow Removal and Lawn Maintenance to be Shared with Other 2 Separate Tenants in the Building. (id:61852)
Kingsway Real Estate
219 - 20 Samuel Wood Way
Toronto, Ontario
One32, Offering 2 Months Free Rent + $500 Signing Bonus W/Move In By Mar.1. Open Concept 1 bdrm, W/Balcony, Vinyl Plank Flooring, Quality Finishes & Professionally Designed Interiors & Ensuite Laundry. Amenities Include Party Rm, 24 Hr Fitness, Library With Fplce, Bus.Centre, 5th Floor Terrace W/BBQ & Garden, Visitor Pkg, Bike Lockers, Zip Car Availability. Heart of Downtown Just Blocks From George Brown, St. Lawrence Market & Distillery District (id:61852)
RE/MAX Hallmark Realty Ltd.
14 Eagle Road
Tiny, Ontario
For more info on this property, please click the Brochure button. Fully Renovated Home on 0.65 Acres! Trails, Shop, Heated Floors, Seasonal Water Views This beautifully renovated home offers over 2,700 sq ft of finished living space on a private 0.65-acre lot at the end of a quiet deadend road. Backing onto ATV and snowmobile trails with seasonal water views, this turnkey property is perfect for outdoor enthusiasts and families alike. Features include a double driveway, attached garage, and a detached 870 sq ft shop - plus a bonus bunky for guests or workspace. Inside, enjoy two stylish bathrooms with heated floors, an open-concept layout, and quality finishes throughout. The home has all new mechanical and electrical systems, 200 amp service, EV charger, natural gas, gas BBQ hookup, fibre optic internet, and central vac rough-in. Enjoy two spacious decks, a covered front entry, and low-maintenance landscaping. Located minutes from marinas, beaches, parks, and Awenda Provincial Park - this is a must-see! (id:61852)
Easy List Realty Ltd.
236 Main Street
Markham, Ontario
Historic Unionville. Country Living In The City .Spectacular Double Lot Backing To Toogood Pond,, A one-of-a-kind location. Approx 0.50 Acre Estate ! Unbelievable Unionville Property W/Water Views From Kit., Great Rm, Din. Room & Master Bdrm ! Approx. 3500 Sq. Ft. Of Luxury.Open Concept Kitchen & Living Space.Addition Built By Award Winning Designer & Builder. Brandnew renovated. Hardwood Floor Throughout. Large Balcony facing pond. The basement has the potential to be converted into a walk-out basement.The space above the garage is very high and could potentially be converted into another bdrm with a bathroom.Live On Hist. Main St., Walk To Art Gallery, Library Etc. **EXTRAS** Brand New fridge &washer&dryer,all exiting windows covering,fridge in the basement,gas stove,rangehood,dishwasher,roof 2023,drive way 2023,Exterior house painting:2023 (id:61852)
Bay Street Group Inc.
20 Blackforest Drive
Richmond Hill, Ontario
One Of A Kind ! Detached Side-Split Double Garage House In Sought After Neighbourhood Of Upper Richmond Hill . Backing Onto Over 100 Years Old Willow Park. Full Of Upgrades & Extra's. Breathtaking Great Rm W/ Cathedral Ceiling. Skylight. Gas Fireplace & French Door W/O Too Deck With Fabulous Views Of Rear Yard. (id:61852)
RE/MAX Imperial Realty Inc.
162 Gentile Circle
Vaughan, Ontario
Welcome home to your little slice of heaven in Vaughan! Discover the perfect family retreat in this spacious 3-bedroom, 3-bathroom home tucked away on a quiet, friendly street in the scenic gentile circle community. From the moment you walk in, you'll feel the warmth of a space designed for connection and everyday comfort. Enjoy a bright and modern kitchen that opens onto a balcony overlooking the extra-large backyard - perfect for morning coffee, family barbeques, or watching the kids play. With Parks and playgrounds just steps away, this neighbourhood makes it easy to enjoy outdoor time together. Located just minutes from excellent schools, grocery stores, restaurants, gyms, shopping, and Highway 427, everything your family needs is right at your doorstep. Complete with a private garage and parking, this is the kind of home where memories are made. *Monthly utility costs will be an additional $350.00 per month. (id:61852)
Royal LePage Maximum Realty
2062 - 30 South Unionville Avenue
Markham, Ontario
30 South Unionville Ave Units 2062 & 2066 for lease available separately or together located in the bustling Langham Place Mall, anchored by T&T Supermarket. Positioned in a high-traffic retail corridor, these units offer exceptional visibility and convenience, making them an ideal choice for a variety of education, after school service businesses. (id:61852)
Royal LePage Peaceland Realty
28 Scotney Grove
Toronto, Ontario
Welcome to this beautifully maintained 3-bedroom freehold townhome, perfectly situated on a quiet court just steps from Sheppard Avenue TTC and minutes to Highway 401. This bright and spacious home offers abundant natural light throughout, showcasing pride of ownership in every detail. Enjoy a finished basement with a washroom and walkout to the backyard, perfect for additional living space or entertaining. A truly convenient location close to schools, parks, shopping, and transit ideal for families and commuters alike! (id:61852)
Homelife/miracle Realty Ltd
36 Galsworthy Avenue
Toronto, Ontario
Full brick bungalow on a corner lot, conveniently located close to schools, shopping, and public transportation. Features a family-sized kitchen, spacious living and dining rooms, private driveway, and attached single-car garage. Separate entrance to basement. Property is being sold under power of sale; lender's schedule to be used. (id:61852)
Homelife/champions Realty Inc.
62 Scarbell Drive
Toronto, Ontario
Excellent Location, 2 bedrooms 1 bath basement renting now! Exclusive Highland Creek Neighborhood On A Quiet Cul-De-Sac. Hardwood Floor Throughout House. Laundry and kitchen included. Separate entrance. 2 parking available. Close To U Of T And 401. Students are welcome! (id:61852)
First Class Realty Inc.
6 Kitson Drive
Toronto, Ontario
Beautiful Three bedroom bungalow for rent, near by the lake, Scarborough Bluffs, walk to public transportation. Grocery stores, Schools, restaurants, cafes, schools, health clinic * 1 Kitchen/Dining with Stove, Fridge, and a microwave oven* 1 Massive living room with open concept living* 1 Washroom* Hardwood flooring * Garage parking with storage or Driveway parking* Centralized AC and centralized humidifier.* Laundry (Washer/Dryer)* Backyard (id:61852)
Homelife/miracle Realty Ltd
1507 - 1603 Eglinton Avenue W
Toronto, Ontario
Welcome To This Beautiful And Spacious One Bedroom Plus Den Suite At Midtown Condos By Empire Communities. Featuring 9-Foot Ceilings And Laminate Flooring Throughout, This Unit Offers Two Full Bathrooms And Stunning Sunset Views. Conveniently Located Just Steps To The Oakwood LRT Station. Enjoy Full Building Amenities Including A BBQ Area, Fully Equipped Gym, Concierge Service, Outdoor Rooftop Deck With BBQs, Pet Wash Room, Bicycle Repair Room, And Party Room. (id:61852)
Homelife Landmark Realty Inc.
1310 - 197 Yonge Street
Toronto, Ontario
Rarely Available. This Stunning Apartment Boasts An Unbeatable Location In The Bustling Heart Of Downtown Toronto. It's Situated Directly Across From The Iconic Eaton Centre And Just Steps Away From Queen Subway, Financial District, Hospital, Restaurants, Making It An Incredibly Convenient Place To Call Home. Furthermore, You Will be Located Near Two of Toronto's Top Universities - UofT And Ryerson. The Unit Features A Small Second Bed Which Accommodates a Single Bed (includes sliding door & Heat AC vent, An Unobstructed West-Facing City View and Sunlight, Plenty of Storage, A Large Balcony, Perfect For Taking In The City Skyline. With A Walk/Transit Score Of 100, This Location Truly Allows You To Fully Embrace And Enjoy The Vibrant Urban Lifestyle That Toronto Has To Offer. (id:61852)
RE/MAX President Realty
Ground (Unit B) - 53 Hickorynut Drive
Toronto, Ontario
Beautiful Newly Renovated Ground Level (Not Basement) Apartment In The Heart Of Pleasant View with Parking Space, At Prime Victoria Park And Sheppard Location. 2 Bedroom Unit with Separate Entrance and Premium 5 Piece Bathroom. Private Laundry with Direct Access to Backyard that can access Sheppard Ave. Walking Distance To Groceries, Fairview Mall, Subway, Seneca, Catholic, Public, French Immersion Schools. Easy Access To 407, 404, 401, And DVP. Fireplace is not Functional, just decorative. High Demand Location!!! All utilities are extra and will be payable monthly. (id:61852)
RE/MAX Excel Realty Ltd.
316 - 55 Ontario Street W
Toronto, Ontario
Feb. 1st Move In. Live In The Toronto's historic Corktown neighborhood! This Open Concept Junior 1 Bedroom Condo Features A Modern Kitchen With Caesarstone Counters, Stainless Steel Appliances & Gas Stove. 9 Ft Exposed Concrete Ceilings. Engineered Hardwood Floors Throughout. You Will Be Walking Distance To Distillery, Financial District, And Yonge Subway. King Street Car Stops At The Front Door For Ultimate Convenience! Can Come Furnished If Required By Tenant. (id:61852)
RE/MAX Real Estate Centre Inc.
Bsmnt - 234 Bathurst Street
Toronto, Ontario
Beautifully renovated semi-detached home featuring modern finishes, ideally located onBathurst Street just one block north of Queen. This bright lower-level 2-bedroom unit offers a private entrance, 9-foot ceilings, above-grade windows, and abundant natural light throughout. Contemporary laminate flooring adds to the clean, modern feel.Enjoy unbeatable access to public transit and be steps from cafés, boutiques, restaurants, the Entertainment District, Financial District, Rogers Centre, and more. Parking is available in the driveway at an additional cost. (id:61852)
Property.ca Inc.
901 - 238 Simcoe Street
Toronto, Ontario
Artists Alley 1 Bed & Den Unit Located at University and Dundas in the heart of downtown! Steps To The Subway Station! This suite interiors are exquisitely designed by award-winning Studio Munge and detailed with splendid features and finishes. This one bedroom plus Den unit offer the ultimate in modern condominium living with high quality laminate flooring, gleaming porcelain tiles, fine-crafted cabinet, and stainless steel appliances, and more. Den Could Be Used As 2nd Bedroom. Artists Alley is just steps to theatre, opera and entertainment and moments to the waterfront, transit, shopping and dining. (id:61852)
Homelife New World Realty Inc.
110 - 556 Marlee Avenue
Toronto, Ontario
Built by Chestnut Hill Developments, The Dylan Condos offers luxurious urban living in theheart of Midtown Toronto. A stunning mid rise building offering state-of-the-art gym, outdoor dining with BBQ, fire pit, party room, entertaining kitchen with dining area, lounge, meeting area and more! This unit features space to work from home with direct access and visibility to the street. The Live Space features an open-concept design, floor-to-ceiling windows and a stylish kitchen with full size appliances and is zoned for both residential and commercial use, making it the perfect space to launch or run your business from home. Located just a 3 minute walk to Glencairn subway station, 6 minute walk to Eglinton LRT, close to Yorkdale Mall, York University with Quick access to 401 with connection to 404 & 400. Lawrence Allen Centre is a short walk away where you will find all the local amenities for your everyday needs such as Fortinos, LCBO, Canadian Tire, Pet Smart, Winners, Home Sense, etc. A true gem and not to be missed! (id:61852)
Orion Realty Corporation
18 Snowshoe Lane
Brampton, Ontario
Welcome to 18 Snowshoe Lane! This Gorgeous freehold end-unit townhome, offering the feel of a semi-detached, sits proudly on a premium pie-shaped lot in a high-demand neighbourhood. Boasting approximately 2,600 sq. ft. of total living space, Separate living/Dining & Family Room, this 3+2 bedroom, 4-bath home is thoughtfully designed for comfort, style, and investment potential.Step inside to a bright, carpet-free interior featuring an elegant oak staircase and an upgraded kitchen perfect for family living and entertaining. The second-floor laundry adds everyday convenience. The primary bedroom features a walk-in closet and a luxurious 5-piece ensuite, while two additional spacious bedrooms offer plenty of natural light. The finished basement apartment with a separate entrance and laundry provides an ideal income opportunity or in-law suite setup. Enjoy a spacious, private backyard, perfect for relaxing or hosting gatherings. Located minutes from shopping plazas, parks, schools, highways, and public transit, this family-friendly community offers everything you need within reach. This is the turn-key home you've been waiting for and functionality. perfect for families, investors, or anyone seeking style, space, and functionality. (id:61852)
Intercity Realty Inc.
1602 - 3556 The Collegeway Drive
Mississauga, Ontario
Prime Location! Brand New, Townhome Available for Lease ,Ground Floor, Corner unit with patio, Never Lived In 2 bedroom 3 Washrooms, On suite Laundry. New Appliances and ample storage. Open Concept Main Floor with Laminate Flooring. The property offers convenience/close proximity to University of Toronto, South Common Mall, Credit Valley Hospital, Schools, Erin Mill Town Centre Mall, Library, Community Centre, Go Transit, Hwys(401,403,407). (id:61852)
RE/MAX Gold Realty Inc.
341 Crosby Avenue
Richmond Hill, Ontario
Entire home for lease w/ rare Double Car Garage & 4 Car Driveway. Detached Home With A Large Footprint. Finished Basement With 2 Bedrooms & 2 Bathrooms. Freshly Painted. Dining & Living Room With Hardwood Floors & Large Picture Window. Located In The Heart Of Richmond Hill. Close To Parks, Shopping, Restaurants, Church, Costco, Go Train &Highways. This Home Has So Much Potential!!! ***Short Walk To Crosby Heights Ps & Top Ranking Bayview Secondary School*** (id:61852)
RE/MAX Excel Realty Ltd.
2066 - 30 South Unionville Avenue
Markham, Ontario
30 South Unionville Ave Units 2062 & 2066 for lease available separately or together located in the bustling Langham Place Mall, anchored by T&T Supermarket. Positioned in a high-traffic retail corridor, these units offer exceptional visibility and convenience, making them an ideal choice for a variety of education, after school service businesses. (id:61852)
Royal LePage Peaceland Realty
