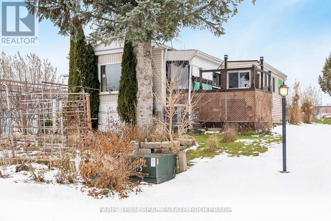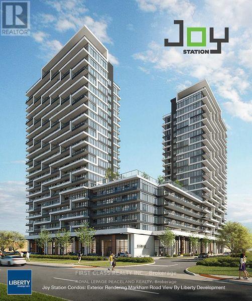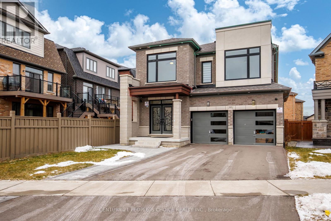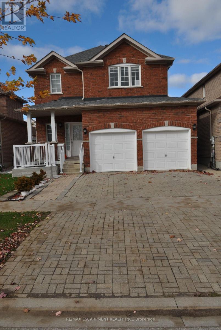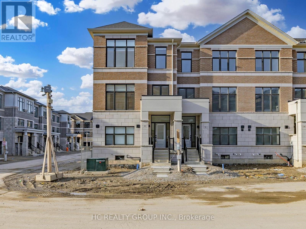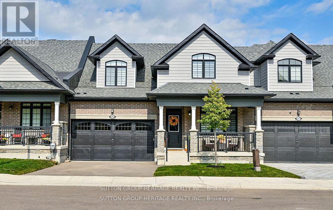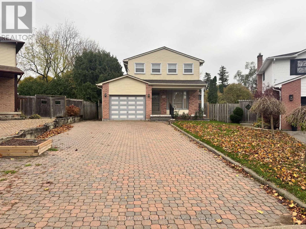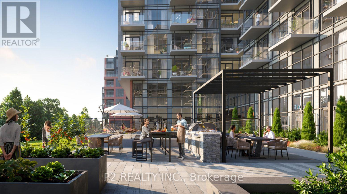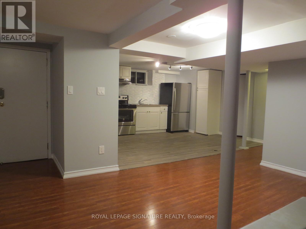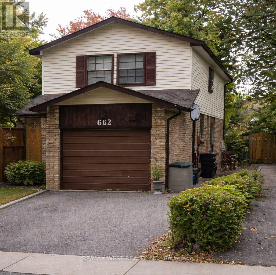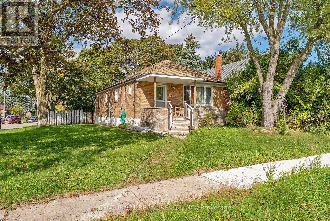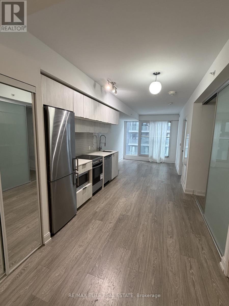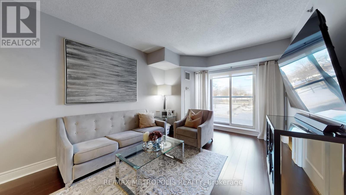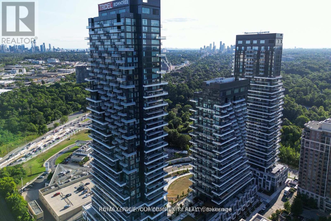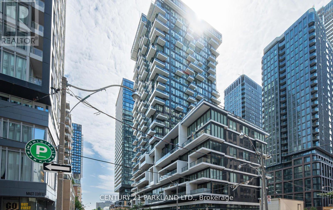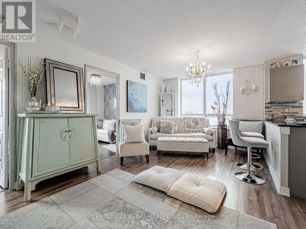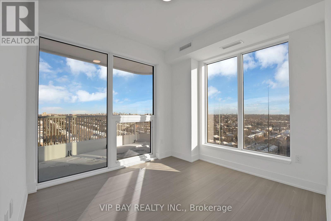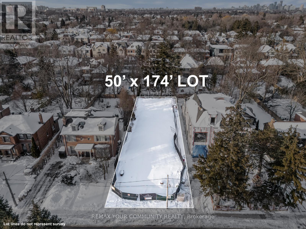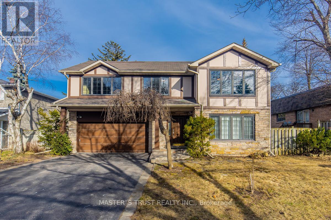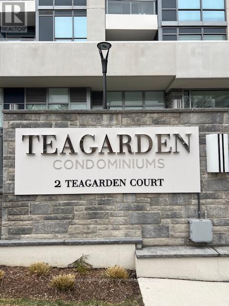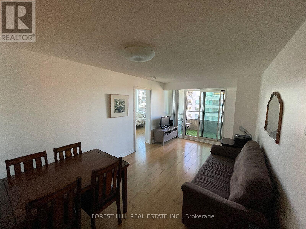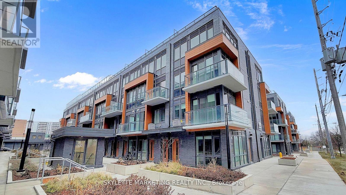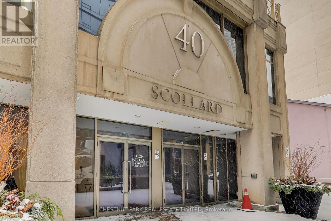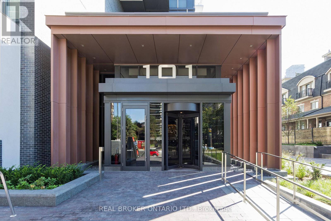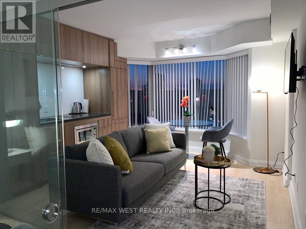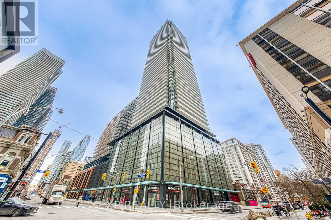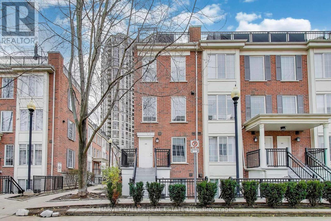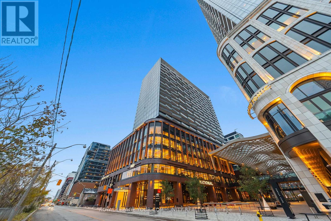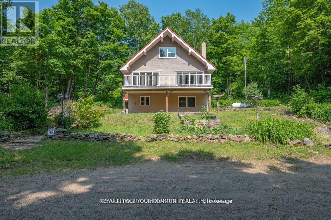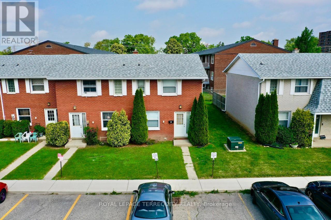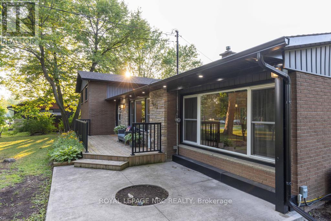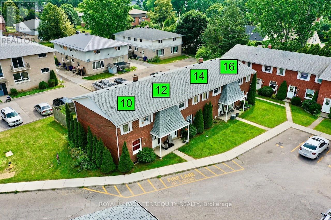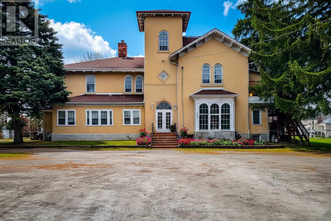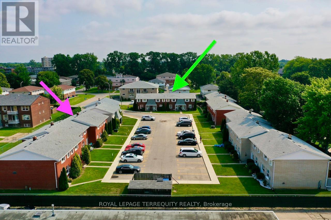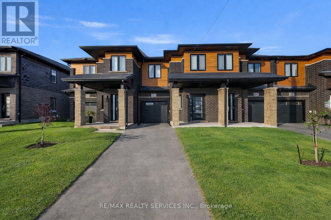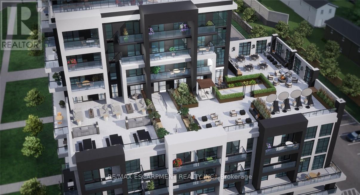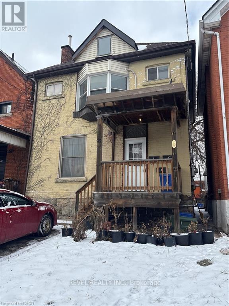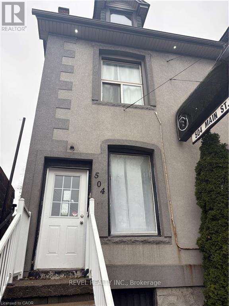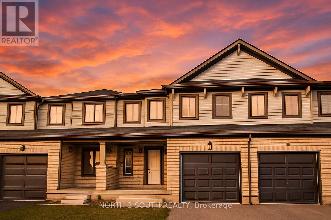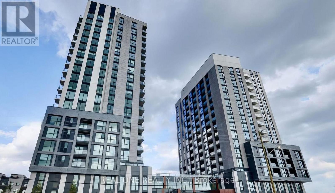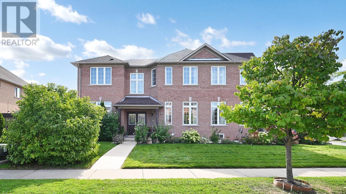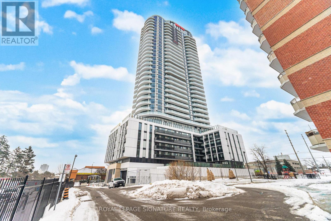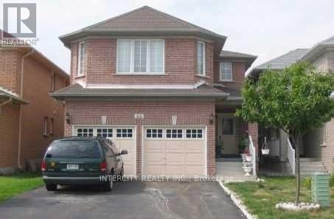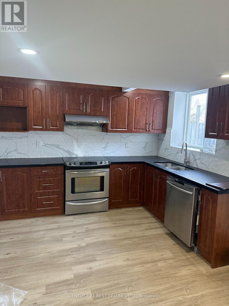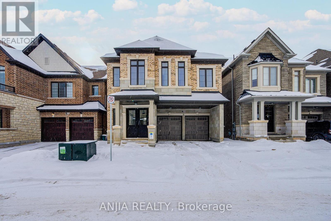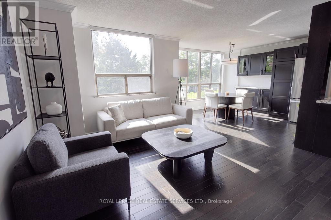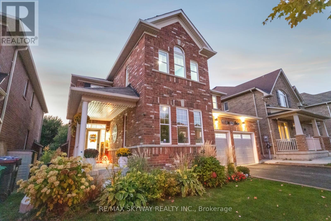13 Sunrise Circle
Bradford West Gwillimbury, Ontario
Top 5 Reasons You Will Love This Home: 1) A rare treasure for garden enthusiasts and nature lovers, this home offers a backyard haven bursting with life, imagine stepping outside to harvest your own fresh pears, apples, cherries, apricots, prunes, grapes, and more, right from your own fruit trees, with flourishing vegetable gardens already thriving with kale, cucumbers, onions, lettuce, mint, herbs, and cherry tomatoes, creating the feeling of a private farmstead where every day brings something fresh to the table 2) Featuring 1,476 square feet of well-planned living space, this inviting bungalow features two generously sized bedrooms and two full bathrooms, its thoughtful, single-level layout makes it easy to host loved ones or simply enjoy the comfort and flexibility of open, accessible living designed with everyday ease in mind 3) Beyond its cozy charm, this home is loaded with practical upgrades, including a new 200-amp electrical panel, a reliable heat pump only 4 years old, a durable roof just 8 years old, and a peaceful side patio, your new favourite spot for morning coffee or quiet evening relaxation 4) For those who love to tinker or create, two garden sheds provide ample space for storage and hobbies, one of which is a powered workshop, ideal for light carpentry, gardening projects, or hands-on pastimes, it's a dream setup for retirees or hobbyists looking to stay active and engaged 5) Nestled in the heart of Sunrise Circle, Bradford's most welcoming and tranquil mobile home community, this home delivers a peaceful, neighbourly lifestyle with a true sense of belonging, surrounded by like-minded residents and serene landscapes, you're still just minutes from major highways, the new Bradford Bypass, and all of Bradford's in-town conveniences. 1,476 above grade fin.sq.ft. *Please note some images have been virtually staged to show the potential of the home. (id:61852)
Faris Team Real Estate Brokerage
A340 - 9763 Markham Road
Markham, Ontario
Brand New 1-Bedroom + Den, 1-Bath with 1 Parking Condo on Markham Rd - Prime Location!Welcome to this stunning, brand-new 1-bedroom+ Den, 1-bath condo located at Markham Rd. This bright and thoughtfully designed suite boasts 9-ft ceilings, floor-to-ceiling windows, and a modern open-concept kitchen featuring sleek stainless steel appliances. ONE YEAR FREE INTERNET. Ideally situated just steps away from Mount Joy GO Station, this condo offers unmatched convenience with easy access to shopping plazas, restaurants, banks, parks, and top-rated schools. Major highways including Hwy 7, 404, and 407 are also within close reach, making commuting a breeze.The building offers an array of premium amenities, including a 24-hour concierge, fully-equipped gym, party room, visitor parking, and more.Perfect for professionals or couples, this unit provides a stylish, hassle-free living experience. Move in and enjoy all the comforts and conveniences of urban living! (id:61852)
First Class Realty Inc.
64 Coldwell Bay Circle
Vaughan, Ontario
Welcome to this exceptional detached 2-storey residence located in the heart of prestigious Kleinburg. Thoughtfully designed for functionality and comfort, this home offers 7 bedrooms and 5.5 bathrooms, including a professionally finished legal basement with a separate entrance, ideal for large or multi-generational families. The main level features coffered ceilings throughout, a private den suitable for a home office, formal living room, and a family room with a fireplace. The kitchen is equipped with quartz countertops, a breakfast bar, and a bright breakfast area with walk-out to the backyard, providing an ideal layout for everyday living and entertaining. The upper level offers a spacious primary bedroom with his and her walk-in closets and a 5- piece ensuite, along with four additional bedrooms and two full bathrooms, offering ample space for family living. The legal finished basement includes a separate entrance, full kitchen, living area with walk- out, two bedrooms and two bathrooms (including one bedroom with an ensuite), separate laundry, recreation space, and storage, providing flexibility for in-law accommodation or rental potential. Situated in a sought-after Kleinburg neighbourhood close to top-rated schools, scenic trails, and upscale amenities. Notable upgrades totaling over $300,000 include 200-amp electrical service, dual NEMA 14-50 Level 2 EV chargers, an owned tankless hot water system, fibre-optic wiring, smart-home features, enhanced security, and custom exterior lighting. Furniture is not included in the purchase price; however, it may be negotiated separately. (id:61852)
Century 21 People's Choice Realty Inc.
1 - 52 Arlington Drive
Georgina, Ontario
Come see this BEAUTIFUL 4 Bedroom, 3 Bathroom detached home in stunning, and Peaceful Keswick! This home is situated in a Gorgeous Family-Friendly neighbourhood, with plenty of parking and a large yard! Not to mention the massive2-car garage! An absolutely beautiful space to raise your family and grow! Please note, Tenant to pay utilities on this property, and all RSA. This property is run by an INCREDIBLE property manager, meaning all you have to do is move in and enjoy! We look forward to helping you move into your next dream home. (id:61852)
RE/MAX Escarpment Realty Inc.
88 Millman Lane
Richmond Hill, Ontario
End Unit. One Extra 3 PC En suite bedroom on Main with Sep-Entrance. Double Garage 2+2 Parking. Many Upgrades. (id:61852)
Hc Realty Group Inc.
25 Ballinger Way
Uxbridge, Ontario
Spectacular Bungaloft Townhome Backing to Ravine in Uxbridge. Beautiful finishes with Hardwood Floors, Crown Moldings, Pot Lights, Upgraded Trim and baseboards. Main floor Primary Bedroom with large 4 Pce double sink Glass shower ensuite and Walk in Closet. Kitchen with 10' ceilings open to Great Room with Vaulted Ceilings and Gas Fireplace. Main floor Laundry with Inside access to the double Garage. Unfinished walk-out basement with 9'ceilings. Custom Power Blinds throughout. (id:61852)
Sutton Group-Heritage Realty Inc.
13 Spring Street
Whitchurch-Stouffville, Ontario
Main & 2nd Floor only. This cozy home features large Living and a separate yet combined dining room in addition to a large Breakfast area making it a bright and functional living space perfect for families. Three spacious bedrooms with large windows fill the home with natural light, the primary suite includes a 4-piece ensuite and a large walk-in closet. Nestled on a quiet, low-traffic street makes is safe for families with children. For your convinience it offers two full bathrooms upstairs and one powder room on main floor, providing comfort and convenience. Enjoy cooking in the large kitchen equipped with stainless steel appliances and direct access to a fully fenced backyard-ideal for outdoor gatherings or quiet relaxation. The 2nd floor has it's own laundry with a brand-new washer and dryer for your convenience. Located just steps from Main Street, you'll be close to top-rated schools, parks, amenities, shopping centers, the GO Train and Bus Station, and public transit. Please note: The backyard swimming pool is available at an additional cost and arrangement. (id:61852)
Century 21 Leading Edge Realty Inc.
201 - 1625 Military Trail
Toronto, Ontario
Highland Commons Condos is a new luxury condominium community by Altree Developments, ideally located at Military Trail and Kingston Road in Toronto. Set within the peaceful and highly sought-after Highland Creek neighbourhood, this 3-acre residence is surrounded by some of the city's most scenic green spaces. Overlooking the Highland Creek River, residents will enjoy stunning panoramic views while remaining well connected to everyday urban conveniences, transit, and major institutions. Highland Creek is known for its expansive parklands, tranquil nature trails, and rich natural surroundings, offering a rare blend of city living and outdoor escape. From lakeside access at Lake Ontario to nearby parks and playgrounds, residents can enjoy an active, nature-filled lifestyle right outside their door. The neighbourhood is well established and family oriented, with access to excellent public, private, alternative, and French immersion schools nearby. University of Toronto Scarborough and Centennial College's Morningside Campus are both within walking distance, making Highland Commons an ideal option for families and post-secondary students alike. Commuting is seamless, with Highway 401 just minutes away, providing quick connections to the DVP and downtown Toronto in under 30 minutes. TTC bus routes run directly past the building, offering easy access to subway stations, schools, and Rouge Hill GO Station. Public transit commuters can reach Union Station in approximately one hour. Residents will also enjoy close proximity to a wide range of dining, shopping, and entertainment options. Scarborough Town Centre, home to over 250 retailers, restaurants, services, and a movie theatre, is just a short drive away, placing everything you need within easy reach. (id:61852)
P2 Realty Inc.
Tfn Realty Inc.
54 Tulloch Drive
Ajax, Ontario
Bright & Spacious 2-Bedroom Basement Apartment in a quiet, family-friendly Ajax neighbourhood. Features large egress windows, a well-designed layout with a comfortable living area, full bathroom, and functional kitchen. Fresh, move-in ready unit with private entrance and TWO parking spaces included. families seeking a peaceful yet connected location. Features large egress windows, a well-designed layout with a comfortable living area, full Conveniently families seeking a peaceful yet connected location. Features large egress windows, a well-designed layout with a comfortable living area, full Conveniently (id:61852)
Royal LePage Signature Realty
662 Balsam Crescent
Oshawa, Ontario
Opportunity knocks in Lakeview, Oshawa. This 4-bedroom detached home is a true fixer-upper with endless potential for renovators, investors, or buyers looking to creat their dream home in a highly sought-after lakeside community. This home offers a solid footprint and a functional layout ready for transformation. With four well-sized bedrooms, there's plenty of space for a growing family or home offices. Located just minutes from Lake Ontario, waterfront trails, parks, schools, and convenient access to transit and Highway 401, this Lakeview location continues to see strong demand and revitalization. Whether you're planning a full renovation, a flip, or a long-term hold, this is a chance to invest in one of Oshawa's most desirable neighbourhoods. Sold as-is, where-is. Bring your vision and unlock the potential. Photos are virtually staged. (id:61852)
RE/MAX West Realty Inc.
106 Flora Drive
Toronto, Ontario
Welcome to 106 Flora Drive A Home Youll Never Outgrow. This rare oversized corner lot in one of Scarboroughs most connected and family-friendly neighborhoods offers the perfect balance of space, privacy, and possibility. With its wide frontage, deep lot, and private backyard, this property is more than just a house its the foundation for your forever home. Whether you're dreaming of adding a second storey, building a backyard garden suite, or designing a custom home that fits your growing family, the options here are endless. The expansive lot, combined with a peaceful fenced backyard, provides the ideal canvas for outdoor living, entertaining, and future development all while maintaining your privacy. Already featuring a functional multi-unit setup with private entrances, this property also delivers immediate income potential from reliable tenants. Its the perfect blend of move-in comfort and long-term flexibility, allowing you to live, earn, and expand on your own timeline. Located just minutes from Kennedy Station, the future Eglinton Crosstown LRT, and Highway 401, this home offers effortless access across Toronto and the GTA. Surrounded by schools, parks, and shopping, its perfectly positioned for both family living and rental demand.With its land, layout, and location, 106 Flora Drive stands out as a once-in-a-generation opportunity a property that grows with you and pays you back. Highlights:Oversized corner lot with private, fenced backyardRoom to add a second storey, garden suite, or multi-unit buildMulti-unit setup with strong rental income potentialSteps to Kennedy Station & future Eglinton LRT lineClose to schools, parks, and shopping106 Flora Drive A Forever Home Youll Never Outgrow. (id:61852)
Century 21 Regal Realty Inc.
1502 - 181 Dundas Street E
Toronto, Ontario
Prime Downtown Location. Walk To Ryerson (Tmu), Dundas Subway, Dundas Square, Eaton Center.One Bedroom Plus Den, The Den Can Be Used As A Second Bedroom, Plenty Of Sunshine, Laminated Floor, Open Kitchen, Ensuite Laundry, Juliet Balcony. Excellent Amenities Including A Business Centre / Co-Work Space, Gym And Guest Suites. (id:61852)
RE/MAX Elite Real Estate
228 - 701 Sheppard Avenue W
Toronto, Ontario
Upscale Renovated 1+1 Bedroom Suite At The Portrait Condominiums. Completed In 2012, This Low-Rise Luxury Condo Is Situated In The Heart Of North York Near Sheppard Station(TTC), Allen Road And The 401. A Spacious Unit With A Fabulous Layout 688 Sf + Juliette Balc. Loaded With Extras Including 9' Ceilings, Updated Light Fixtures, Heated Flooring At The Windows, Eat-In Kitchen With S/S Appliances, Beautiful Den & 4 Pc Ensuite Bath And Renovated Common Elements. Fabulous Bedroom Design With Pot Lights. (id:61852)
RE/MAX Metropolis Realty
101 - 10 Inn On The Park Drive
Toronto, Ontario
Welcome to Suite 101 at Chateau Auberge on the Park, where classic elegance blends seamlessly with modern design. This beautifully appointed 2-bedroom plus den, 2-bath residence enjoys direct park-facing views, creating a serene, nature-filled backdrop throughout the home. Inside, thoughtful upgrades define the space, including 9-foot smooth ceilings, engineered hardwood flooring, enhanced lighting, and premium California Closets organizers-striking the perfect balance between luxury and practicality. The open-concept living and dining area extends effortlessly to a private balcony, an ideal setting for morning coffee or unwinding in the evening while overlooking lush greenery. The chef-inspired kitchen is refined with Tridel's 400 Series upgrades, featuring fully integrated Miele appliances, custom cabinetry, stone countertops, and a sleek slab backsplash-perfect for both everyday living and entertaining. Both bedrooms are designed for comfort and functionality, complete with custom closet organizers. The primary suite offers a spa-like ensuite with a frameless glass shower, while the versatile den can easily serve as a home office or guest space. Additional features include one parking space, one locker, in-suite laundry, and a smart home system with digital door lock and wall-mounted control pad-enhancing convenience and modem living. Residents enjoy an exceptional collection of amenities, including 24-hour concierge service, a fully equipped fitness centre, indoor pool, party lounge, outdoor terrace with BBQs, guest suites, and secure parcel lockers. Ideally located just steps from Sunnybrook Park, close to top-rated schools, the upcoming Eglinton Crosstown LRT, and with quick access to major highways and downtown Toronto, this residence offers a rare blend of nature, luxury, and connectivity. Suite 101 is an exceptional opportunity to experience refined living at Chateau Auberge on the Park. (id:61852)
RE/MAX Your Community Realty
#306 - 77 Shuter Street S
Toronto, Ontario
Location, Location, Location! Welcome to the Luxury 88 North Condos, Located in The Heart of Downtown Toronto. With This Exceptionally Well Laid-Out Floor Plan of 2-Bedrooms, 2-Bathrooms Condo Comes With 1 Parking Spot, 2 Lockers and A Huge Wrap-around Balcony. It Features a Modern Kitchen with Quartz Countertops & High-End Built-In Appliances. Prime Location at Church & Shuter Street, Close to Dundas Square, Ryerson University, St. Michael's Hospital, PATH, Theaters, Parks, George Brown College, The Financial District, City Hall & Nathan Phillips Square, Eaton Center and Within Walking Distance to the Subway. This Spectacular, Elegant Lobby Is Designed By World-Renowned Toronto Designers, Cecconi-Simone. ***97 Walk Score & 100 Rider's Score***. (id:61852)
Century 21 Parkland Ltd.
1313 - 1369 Bloor Street W
Toronto, Ontario
Stunning high-floor, west-facing corner suite with unobstructed sunset views. This fully remodeled 2-bedroom, 2-bathroom residence offers exceptional light and privacy, thanks to its elevated position and corner layout. Thoughtfully updated throughout, the suite features granite countertops, stainless steel appliances, and a polished, contemporary finish. Enjoy a large private balcony - ideal for morning coffee or sunset views - an outdoor extension that enhances both daily living and entertaining. Includes 1 conveniently located parking space steps from the elevator and 1 ground-floor locker. Enjoy a full suite of premium building amenities, including pool, gym, conference room, dog park, BBQ area, and more. Ideally located directly on the Bloor subway line, with seamless access to GO Transit and the UP Express, offering unbeatable connectivity across the city and to the airport. A rare combination of views, upgrades, and location. (id:61852)
Century 21 Regal Realty Inc.
2009 - 36 Olive Ave Avenue
Toronto, Ontario
Parking & Blind Included. Brand-New, Never-Lived 2 Bedroom + Media Corner Unit with 2 Views, Sunny Bright Clear South-East Exposure Offers Breathtaking Open View and Natural Light Throughout The Day. Highly Functional Layout, Floor-To-Ceiling Windows, Open-Concept Design, And A Spacious Media Room Ideal For A Home Office. Located At The Prime Intersection Of Yonge & Finch, Just Steps To Finch Subway Station, Major Transit Hub, Restaurants, Shopping, And All Daily Conveniences. Approximately 11,000 sqft of indoor and Outdoor Amenity Space-Social Lounge, Collab Spaces, Outdoor Terraces, Kids' Room, Virtual Sports Room and More. Unbeatable Location Offering Exceptional Connectivity And Lifestyle. A Perfect Blend Of Luxury, Comfort, And Convenience-Urban Living All in Here. (id:61852)
Vip Bay Realty Inc.
390 Glencairn Avenue
Toronto, Ontario
390 Glencairn Avenue is a rare 50 x 174 ft premium building lot in one of Toronto's most prestigious midtown neighborhoods. With the previous home fully demolished, the site is vacant, cleaned & graded. This extra-deep lot offers exceptional frontage and depth. Buyers can design and build a custom home from the ground up, or take advantage of the existing approvals and permits already issued for a three-story luxury residence of approximately 9,000 total sq ft, Living space. The generous lot size also supports a spacious rear yard with outdoor living and pool potential. Located in the coveted Lawrence Park South / Lytton Park pocket, the property is surrounded by established multi-million-dollar homes and ongoing luxury redevelopment, reinforcing long-term value and prestige. The street is quiet and tree-lined, with a mature community feel that strongly appeals to end-users .Enjoy easy access to top-rated public and private schools, Avenue Road and Yonge Street shopping and dining, TTC transit, and major routes for convenient access to downtown and key midtown business districts. An exceptional land-only opportunity, ideal for custom builders, end-users working with an architect, or investors seeking a blue-chip infill lot in a premier Neighbourhood." (id:61852)
RE/MAX Your Community Realty
153 Banbury Road
Toronto, Ontario
Spacious and Superb Family Home near Banbury Park, Denlow School District! Spacious Family Home. 4+2 Bdrm Approx 3000 Sf, Sunfilled With 4 Skylights. Finished basement. W/O To Garden From Kit & Family Room. Large Primary Rooms. Lovely Garden W/Pond. Hardwood Floors Throughout! Walk To Denow P.S., Windfield J.H. and York Mills CI, Private Schools, Banbury Community Centre & Parks, Don Mills Shopping Centre, Easy Access To Highway & TTC. (id:61852)
Master's Trust Realty Inc.
101 - 2 Teagarden Court
Toronto, Ontario
Welcome to the Teagarden Condominium located in the heart of Bayview Village and steps to the shops and restaurants of the mall. This 2-bedroom end unit being a highly sought-after two-story townhome type that includes a parking space as well as a locker; a large terrace on the main floor and also a balcony off the primary bedroom. Please review the floor plan as attached to this listing. *** Utilities are extra *** Will not disappoint. (id:61852)
RE/MAX Condos Plus Corporation
2703 - 18 Spring Garden Avenue
Toronto, Ontario
Excellent Location in the Heart of North York. Very Well Maintained Spacious 2 bedroom condo, with a huge balcony. Steps to TTC, Schools, Restaurants, Theatre, Library, Parks, Shops, Entertainment, Amenities such as indoor pool, gym, bowling.... (id:61852)
Forest Hill Real Estate Inc.
88 - 71 Curlew Drive
Toronto, Ontario
Welcome to this brand-new, never-lived-in 3-bedroom townhouse in the sought-after Parkwoods neighbourhood. Designed with an open-concept layout and 9' ceilings, this home offers a bright and contemporary living experience. Unbeatable location-steps to TTC, parks, schools, Victoria Terrace, and Shops at Don Mills, with quick access to Hwy 401, DVP, and the upcoming Eglinton Crosstown LRT. Tenant to pay all utilities, including hot water tank rental. A rare chance to enjoy modern luxury living in North York. (id:61852)
Skylette Marketing Realty Inc.
506 - 40 Scollard Street
Toronto, Ontario
Tucked into one of Toronto's most sought-after neighbourhoods, 40 Scollard Street offers effortless city living in a boutique setting. This bright, nearly 700-square-foot 1-bedroom, 1-bath suite features a smart, efficient layout ideal for everyday living, entertaining, or working from home. The unit has been freshly painted throughout, including the ceilings, and features new light fixtures, with custom window coverings to be installed prior to possession.The building's extensive amenities elevate your lifestyle, while the vibrant Yorkville location places world-class shopping and dining, cozy cafés, and convenient transit just steps from your door. With a location that truly can't be beat, this is urban living at its finest in the heart of it all. All utilities and 1 locker included. (id:61852)
Chestnut Park Real Estate Limited
1904 - 101 Erskine Avenue
Toronto, Ontario
Welcome to 101 Erskine Avenue, where refined design meets an exceptional Midtown lifestyle. This sun-filled 1-Bedroom plus Den residence offers a thoughtfully planned layout with sleek laminate flooring throughout, delivering both style and functionality. The chef-inspired kitchen impresses with designer cabinetry, integrated built-in appliances, and elegant granite/quartz countertops complemented by a contemporary ceramic backsplash - perfect for both everyday living and entertaining. The spacious primary bedroom is anchored by a spa-inspired ensuite, featuring a frameless glass shower that evokes boutique-hotel sophistication. The versatile den provides an ideal space for a home office or guest area, enhancing the home's flexibility. Situated just steps from the vibrant Yonge & Eglinton corridor, residents enjoy unparalleled access to subway transit, premier shopping, acclaimed dining, and everyday conveniences. Built by Tridel, this residence reflects superior craftsmanship, enduring quality, and timeless appeal. A prime location, elevated finishes, and a lifestyle without compromise-this is sophisticated city living at its finest. (id:61852)
Real Broker Ontario Ltd.
1401 - 155 Yorkville Avenue
Toronto, Ontario
LIVE IN ONE OF THE MOST PRESTIGE AREA IN THE GTA !! Experience Refined Living In The Heart Of Toronto's Most Coveted Neighborhood Yorkville. This Beautifully Designed 1-Bedroom + Study Suite Is Located In The Iconic 155 Yorkville Ave. Bright End-Unit With Large Bay Windows And Unobstructed North Views. Modern Finishes: Custom Soft-Close Cabinetry, Integrated Built-In Appliances, And Stone Countertops Functional Layout With A Separate Study, Ideal For Working From Home. Glass Doors And Sleek Design Throughout Steps From The City. Best: World-Class Restaurants, Cafes, Boutiques, University Of Toronto, Royal Ontario Museum, 1-Minute Walk To TTC Subway Unbeatable Transit Access. UNIT IS FULLY FURNISHED (id:61852)
RE/MAX West Realty Inc.
P101 - 426 University Avenue
Toronto, Ontario
Stunning penthouse suite in the heart of Downtown Toronto with breathtaking unobstructed south west view. 1 Bedroom + Den per builder, but den is nearly identical to bedroom and can be used as a second bedroom. 9 Foot ceiling, granite countertop and kitchen island. Expansive floor to ceiling windows. Heat pump replaced Aug 2024. Easy access to subway. Steps to everything! Building amenities include: fitness centre, 24hr concierge, bicycle storage and more. Non-smoking building. Note: Vacant photos taken prior to current tenant occupancy. (id:61852)
Royal LePage Terrequity Realty
911 - 501 Yonge Street
Toronto, Ontario
Luxury Downtown Condo At Teahouse Condos (501 Yonge St), Unit 911. Bright & Well-Designed 1-Bedroom plus Den Suite Featuring Floor-To-Ceiling Windows, Abundant Natural Light And An Efficient Open-Concept Layout. Modern Finishes With Laminate Flooring Throughout And Generous Closet Space. The Den is big enough to be convert the second bedroom. Prime Church-Yonge Corridor Location Steps To Subway, University Of Toronto, George Brown College, TMU, Eaton Centre, Financial District, Restaurants, Shopping And Daily Essentials. World-Class Amenities Include Great Amenities Include Fitness Room, Huge SaunaRoom, Rooftop Outdoor Pool And Patio, Indoor Hot & Cold Pool, Bbq Area, Yoga Studio, Home Theatre Room & Many More.. Ideal For End-Users Or Investor, Seeking A High-Demand Downtown Address. (id:61852)
Exp Realty
270 - 3 Everson Drive
Toronto, Ontario
Offers a rare blend of comfort and convenience in one of North York's most connected communities. This thoughtfully designed residence features an open-concept main level with defined living and dining areas, generous natural light, and a functional layout perfect for both relaxing and entertaining. The upper level offers a quiet retreat with a well-proportioned bedroom. Enjoy your own private roof-top patio, perfect for morning coffee or unwinding after a long day. Residents love the friendly community atmosphere, landscaped courtyards, and direct access to the underground parking. Located just steps from Yonge & Sheppard, you are moments from the subway, Whole Foods, parks, dining, schools and major highways. This is the ideal home for anyone seeking townhouse living with unbeatable urban convenience. (id:61852)
Harvey Kalles Real Estate Ltd.
501 - 480 Front Street W
Toronto, Ontario
Toronto's Most Coveted Address - Where Luxury Meets Lifestyle. Welcome To The Well, The City's Most Talked-About Destination And The New Heartbeat Of Downtown Toronto. Suite 501 Is A Rare Two-Storey Residence Offering Ample Living Space, Two Spacious Bedrooms, 2 Full Baths Plus Pwd Rm On The Main, A Private 240 Sq.Ft. Terrace Perfect For Entertaining Or Relaxing After work. Kitchen Boasts Miele Appliances, Island And Lots Of Storage - But If You Don't Feel Like Cooking, The Wellington Market Is Right Below You With All Your Favourite Spots! The Well Reimagines Downtown Living With Over 500,000 Sq.Ft. Of Indoor And Outdoor Retail Including All Your Everyday Essentials! Steps To King W And Surrounded By World Class Gyms, Restaurants, Coffee Shops. Steps To Transit & Highway Making For An Easy Commute. (id:61852)
RE/MAX Your Community Realty
9297 Hwy 118 E
Minden Hills, Ontario
This Magnificent 2900 Sqft Four Season Country Estate Has Been Fully Renovated And Is Perfectly Perched On 22 Acres Of Land, Overlooking Rolling Hills And Mature Forests. Enjoy Full Privacy As You Drive Up Along The Tree Lined Driveway, Passing By The Guest House (Kitchenette, 2PcWashroom & 2 Rooms) . In The Heart Of Carnarvon, 10 Minutes From Minden, 20 Minutes From Haliburton, Surrounded With Crystal Clear Water Lakes, Enjoy Boating (Minutes From Boat Launches At Twelve Mile, Maple And Beech Lakes), Skating, Ice Fishing, Camping, Snowmobile And A tv Trails, With Lots Of Room For Parking All Your Toys And Trailers ... Total Gem (id:61852)
RE/MAX Your Community Realty
35 Orchard Place
Chatham-Kent, Ontario
All brick centrally located well established 2 storey, 3 bedroom, 2 washroom condominium townhome with own exclusive parking, and sizeable useable/ unfinished basement, laundry area, and gas forced air heating. Designated surface parking immediately in front, walk-out to rear garden, grounds maintained by condominium corporation with low maintenance/ condo fees. Walk to the Thames River, Tim Hortons, public transit, schools, places of worship, shopping, and other community amenities. Safety services are within 2 kms distance. (id:61852)
Royal LePage Terrequity Realty
2432 Port Robinson Road
Thorold, Ontario
Set back from the road and known affectionately as "The Willow Pond" house, this is a 1.2-acre haven that feels miles away but keeps you close to everything that matters. You'll feel the rhythm of life with wide open spaces, mature weeping willows, and a private pond that brings wildlife in the warmer months and skating adventures in the winter. The property stretches generously both front and back, offering quiet corners and open lawns to enjoy year-round. Whether you're relaxing on the front porch or gathered on the back deck, the outdoor lighting casts a warm, inviting glow long after the sun goes down. Step inside the home to a welcoming foyer and a thoughtfully designed side-split layout. The main floor flows from the living room, anchored by a large window, into a light-filled dining area with doors to the backyard. The kitchen overlooks the yard and features crisp white cabinetry, stainless steel appliances, and an island that invites conversation, meal prep, or quiet morning coffee. Just off the dining space is a beautiful sitting room with wood beams overhead, a fireplace, and a picture window that frames the outdoors like a painting. With its own exterior access, this room also works well as a mudroom without losing its charm. Upstairs, 3 bedrooms offer double closets and lovely natural light, while the refreshing 3-piece bath features a deep tub, double sinks, and a large vanity. On the lower level, there's a cozy rec room, a 4th bedroom, and another 3-piece bath with a glass shower. The basement offers great potential as a workshop or storage space, with existing shelving already in place and plenty of room to customize. 2432 Port Robinson Road is a home that inspires you to grow, gather together, and savour every season life has to offer. Updates: Fridge, Stove, Washer (2024), Windows, Plumbing, AC, Kitchen, Bathrooms, Decks, Water Supply/Waterline from Cistern (2022), Eaves & Fascia (2020-2021), Furnace (2012) (id:61852)
Royal LePage NRC Realty
10-16 Orchard Place
Chatham-Kent, Ontario
This is a Condominium Townhome Assembly comprising of a single block of 4 separate homes each with its own maintenance fee, property taxes, and separately metered utility services. There are 4 separate Legal Descriptions/ Titles. Room Dimensions/ Descriptions, Property Taxes, and Maintenance Fee shown herein are for a single (1 of 4) Condominium Townhomes. Each Townhome has 1104SF AG and 552SF in Bsmt. A block of four all brick centrally located well established 2 storey, 3 bedroom, 2 washroom condominium townhomes each with own exclusive parking, and sizeable useable/ unfinished basement, laundry area, and gas forced air heating. Designated surface parking immediately in front, walk-out to rear garden, grounds maintained by condominium corporation with low maintenance/ condo fees.Walk to the Thames River, Tim Hortons, public transit, schools, places of worship, shopping, and other community amenities. Safety services are within 2 kms distance. (id:61852)
Royal LePage Terrequity Realty
260 Vine Street
St. Catharines, Ontario
This clean, well-maintained 9-unit multi-residential investment property is conveniently located in the north end with easy access to hwy, transit, retail and parks. This easy to rent former mansion offers tenants hardwood flooring in each unit, high ceilings, character, many with cedar decks and convenient coin-operated laundry on premise. All 9 units are above grade - 5 x 1 Bdrm, 3 x 2 Bdrm and 1 Bachelor Units. Several long-term tenants. The investment property is on a large lot with parking for 15+ cars. A separate office space for the owner is also available in the basement. (id:61852)
Century 21 People's Choice Realty Inc.
10-16 Orchard Place
Chatham-Kent, Ontario
This is a Condominium Townhome Assembly comprising of a single block of 4 separate homes each with its own maintenance fee, property taxes, and separately metered utility services. There are 4 separate Legal Descriptions/ Titles. Room Dimensions/ Descriptions, Property Taxes, and Maintenance Fee shown herein are for a single (1 of 4) Condominium Townhomes. Each Townhome has 1104SF AG and 552SF in Bsmt. A block of four all brick centrally located well established 2 storey, 3 bedroom, 2 washroom condominium townhomes each with own exclusive parking, and sizeable useable/ unfinished basement, laundry area, and gas forced air heating. Designated surface parking immediately in front, walk-out to rear garden, grounds maintained by condominium corporation with low maintenance/ condo fees. Walk to the Thames River, Tim Hortons, public transit, schools, places of worship, shopping, and other community amenities. Safety services are within 2 kms distance.distance (id:61852)
Royal LePage Terrequity Realty
6671 Cropp Street
Niagara Falls, Ontario
Beautiful two-storey freehold townhome in the desirable Cannery District of Niagara Falls offering 1,628 sq. ft. of bright, open-concept living space with 3 bedrooms, a loft, and 2.5baths. Features include 9-ft ceilings, new upper-level flooring, new pot lights, and a modern kitchen with upgraded cabinetry and stainless steel appliances. Ideally located steps to shops, dining, cafés, and scenic walking and biking trails, with easy access to Niagara-on-the-Lake, theatres, and cultural attractions. A must-see. (id:61852)
RE/MAX Realty Services Inc.
704 - 461 Green Road
Hamilton, Ontario
Welcome to the elegant, boutique lifestyle at the Muse! A must-see brand-new condo, constructed by the very reputable Desantis construction firm. This modern, open-concept, one bedroom plus den unit features 633 sq ft, complete with 9 ft ceilings and luxury vinyl plank flooring. Smooth ceilings showcase pot lighting throughout the kitchen and welcoming dining/living space. While you cook, enjoy the stainless steel appliances of your new kitchen, complete with a stream-lined island and white subway tile backsplash and cabinetry. Casually relax or dine in your bright, open dining/living area, or enjoy some solitude on your adjacent balcony. The primary bedroom features generous natural light with floor to ceiling windows. The den provides a wonderful space to act as one's home office or a space for guests. Lovely, four-piece bath provides both comfort and utility, with a shower/bathtub feature and spacious vanity. Residents enjoy exceptional features such as Smart Suite technology with a digital wall pad to control lighting, heating and more. Amenities include a stunning 6th-floor rooftop terrace with BBQs and lounge seating, a stylish club room with a chefs kitchen, media lounge, art gallery, creative studio space, and a pet spa. Steps to the lake, Confederation Park, Van Wagner's Beach and minutes to the new Go Station, shops, restaurants and highway access. All one needs to do is move in and enjoy! **Move-in incentive available - enjoy discounted rent during final building construction period. (id:61852)
RE/MAX Escarpment Realty Inc.
95 Sanford Avenue N
Hamilton, Ontario
Centrally Located 3 bedroom 2 bathroom with parking and laundry available for rent. This home is spacious and offers tons of natural light. located on bus routes, close to all amenities and is vacant so its ready ASAP! Utilities not included. (id:61852)
Revel Realty Inc.
2 - 504 Main Street E
Hamilton, Ontario
All Inclusive Commercial Space Available Immediately. This Storefront / Office space is PERFECT for any Beauty Related Businesses, Office Business, Sales or Retail. Mixed use means plenty of options! This unit is located on two incredibly busy streets (Main St E and Wentworth St S) offering Walk-In traffic potential, advertising visibility and much more! This Space is already renovated and Turn-Key; built out to presently include 4 private rooms, two open spaces, a kitchen and bathroom as well as a Main Entrance Area. This unit is on the second floor and there is parking in the rear. (id:61852)
Revel Realty Inc.
6 Bradshaw Drive
Hamilton, Ontario
Beautifully maintained townhome in a family-friendly neighbourhood. Bright open-concept main floor with spacious open concept living/dining area and modern kitchen with stainless steel appliances, and main floor powder room. Large primary bedroom with walk-in closet and private ensuite. Two additional bedrooms, and full Bathroom. Unfinished basement adds extra storage, living space for a rec room, gym, or media area. Good size backyard, and attached garage with direct access into house. Close to parks, schools, shopping, restaurants, highway access, and Stoney Creek Mountain trails. Move-in ready. (id:61852)
North 2 South Realty
804 - 3071 Trafalgar Road
Oakville, Ontario
Brand New, Never Lived In North Oak Condo For Rent In The Prestigious Oakville Community, Luxury, High Quality By Famous Developer Minto . South East Facing 2 Bedroom+Den/2Bath Corner Unit With Very Functional Layout . Spacious,Bright & Abundance of Natural Light , 800 sqft. Absolutely Modern And Tasteful Design ,9Ft Ceiling, Bedrooms With Walk In Closet, Laminate Floor Throughout. Breathtaking, Unobstructed Pond View. A Perfect Place to Stay,Live And Relax . Great Building Amenities Includes 24-hour concierge, Co-Working Lounge, Gym, yoga & meditation rooms and Outdoor Patio With BBQ Area. Prime Location, Steps from trails, Walmart, Longos, Superstore, Iroquois Ridge Community Centre, Sheridan College, Hwy 407 And More. High Speed Internet , 1 Parking Space and 1 Locker Included. Available For Immediate Occupy. (id:61852)
Real One Realty Inc.
57 Quailvalley Drive
Brampton, Ontario
Absolutely Stunning Detached Home with double door entrance and bonus double door entrance to the basement!***Beautiful 4-bedroom, 6-bathroom detached home with a finished 2-bedroom basement, situated on a fully fenced premium corner lot in one of Brampton's most desirable location close to all major amenities. Truly a home where Mr. & Mrs. Perfect live!The main floor offers a spacious open-concept living/dining area and a family-sized eat-in kitchen overlooking the family room, complete with a cozy fireplace. From the breakfast area, walk out to a beautifully landscaped yard featuring a concrete patio and gazebo perfect for entertaining. This home has been lovingly maintained by its proud owners. Upstairs, the primary bedroom boasts a luxurious 5-piece ensuite with a soaker tub, separate shower, and his & her walk-in closets. A second bedroom with ensuite and walk-in closet, plus two additional spacious bedrooms filled with natural light, complete the upper level. The home is thoughtfully upgraded over time, including: newer roof shingles, High Efficiency Dual motor furnace, quartz counters in bathrooms, granite kitchen counters, concrete pathway & patio, automatic sprinkler system, Pot lights inside and outside and more (see attachment for full list).The rare double-door entrance to the finished basement opens to a thoughtfully designed living space featuring: 2 spacious bedrooms, 2 full bathrooms, roughed-in laundry, a linear kitchen, dining area, and a master bedroom with ensuite. A true self-contained living space with no expense spared. Strategically located on a premium corner lot, close to schools, parks, shopping, transit, banks, transit parks, Rec center, Hospital etc and all major amenities this home is a unique and rare find you don't want to miss! (id:61852)
Homelife Superstars Real Estate Limited
901 - 1 Fairview Drive
Mississauga, Ontario
Be the first to live in this luxury suite! Central location, very bright and sunny unit with an unobstructed south view towards the lake. One bedroom + den + 1.5 bathrooms + large balcony. This brand new condo is open concept and features European style modern finishes including quartz countertops + custom integrated fridge and built-in dishwasher. Bathrooms have custom vanities with tons of storage. The bright living area boasts high-ceilings and stylish flooring throughout. Enjoy year-round use of the large balcony with stunning views of Lake Ontario. Owned parking spot is included in the rent. This is a luxury building with world class amenities and gorgeous architecture throughout. Transit/city bus at doorstep with a LRT access in near future. Easy access to Square One Mall, YMCA, hospital, grocery stores, schools, childcare centers, and major highways 403/QEW/410. (id:61852)
Royal LePage Signature Realty
Bsmt - 48 Great Plains Street
Brampton, Ontario
This Beautiful Basement Apartment has Approx. 1000 Sq Ft Of Living Space And Boasts on a Fantastic Layout With 2 Jumbo sizes Bedrooms, 1 Washroom, Living Room, Formal Dining, Spacious Kitchen With Eating Area. Close to Hwy 410, school, shopping centre and all amenities. (id:61852)
Intercity Realty Inc.
4423 Glen Erin Drive
Mississauga, Ontario
LEGAL WALKOUT BASEMENT FOR RENT Large 2 Bedroom | 1 Bathroom | Walkout | 1 Parking | Separate Laundry. A clean and spacious legal 2-bedroom walkout basement available for rent starting January 25, 2026. Includes: Private walkout entrance2 bedroom + 1 full bathroom1 parking spot. Separate in-suite laundry Tenant pays 30% of utilities Requirements: Job letter Credit score/report First and last month's rent deposit. (id:61852)
Century 21 Best Sellers Ltd.
3428 Mosley Gate
Oakville, Ontario
Brand New Luxury Detached Home In The Prestigious Community Of Oakville. Featuring Approximately 3,100+ Sq Ft Of Elegant Living Space With 4 Spacious Bedrooms, Multiple Bathrooms, Modern Kitchen With Built-In Appliances, And Private Entrance. Double Car Garage With Total Parking For Four, Unfinished Basement For Extra Storage, And Prime Location Close To Schools, Parks, GO Transit, And Major Highways. (id:61852)
Anjia Realty
410 - 1110 Walden Circle
Mississauga, Ontario
Fully furnished or unfurnished. This spacious 2 bedroom, 2 bathroom condo offers 1,100 sq.ft. of sophisticated living space in the serene Walden Spinney community of Clarkson. Step inside to an open-concept living area with granite countertops and hardwood floors. The building has a gym and sauna on site, and includes exclusive access to the Walden Club, where you can enjoy a pool, gym, squash and racquet courts, tennis and pickleball. The community also features picturesque walking paths under a canopy of mature trees. You'll be just steps from the Clarkson GO station and only minutes away from the Port Credit and Oakville waterfronts. Includes high speed internet, upgraded premium cable tv package and TWO parking spots! NOTE - this is a smoke free building which is not allowed anywhere on the premises. No pets are allowed in the condo unit. (id:61852)
Royal LePage Real Estate Services Ltd.
90 Aylesbury Drive
Brampton, Ontario
WELCOME TO YOUR DREAM HOME 90 Aylesbury Drive. Stunning 4-Bedroom, 4-Bathroom Home | Fully Upgraded | Walkout Basement | Premium Ravine Lot Nestled in a tranquil, family-friendly neighborhood, this beautifully upgraded residence shines bright. Thoughtfully designed for both entertaining and everyday living, This beautiful gem showcases a spacious open-concept layout with all the room you need for comfortable family living. The main floor features a versatile den/office, perfect for working from home or creating a quiet study space. The walkout basement offers exceptional versatility and endless possibilities perfect for a home gym, media room, or additional living space. The expansive ravine lot, one of the largest in the area, provides breathtaking views of mature trees and unmatched privacy. Step outside to your own backyard oasis, ideal for outdoor dining, entertaining guests, or simply relaxing in nature. This exceptional home perfectly blends modern luxury with natural tranquility offering the ultimate balance of comfort, style, and space. THIS IS YOURS! (id:61852)
RE/MAX Skyway Realty Inc.
